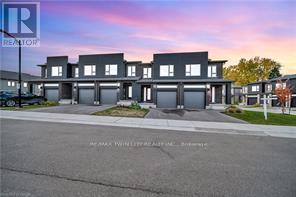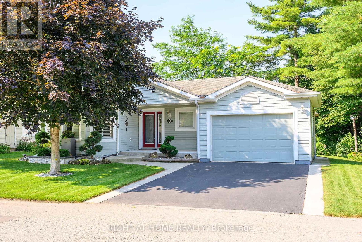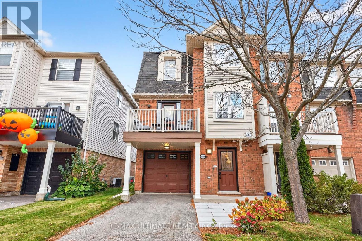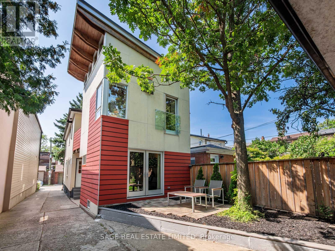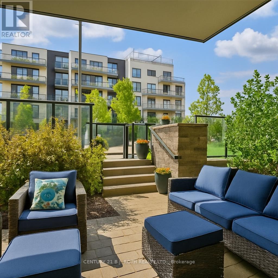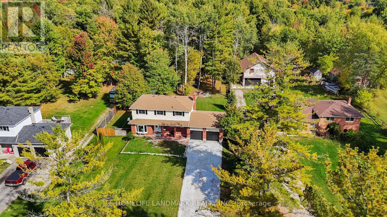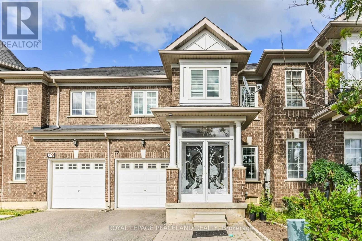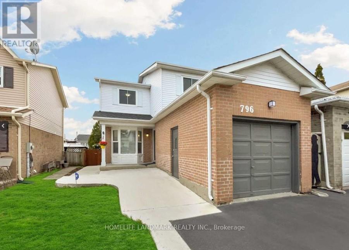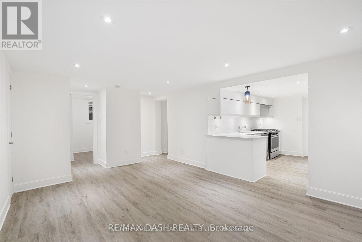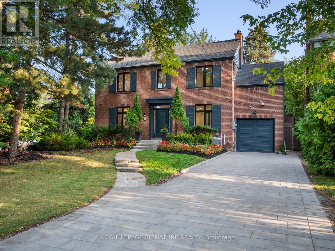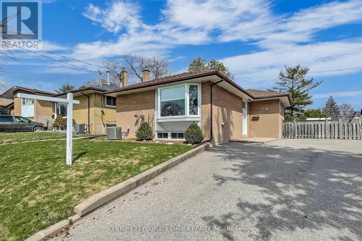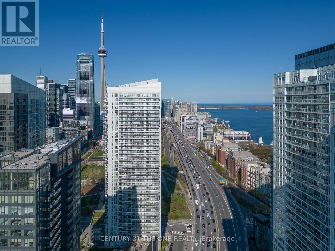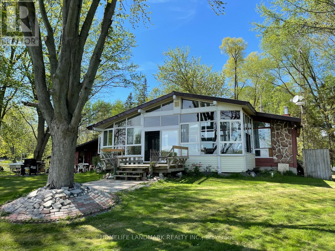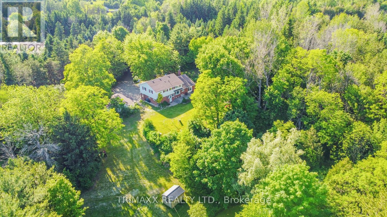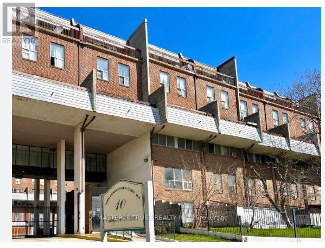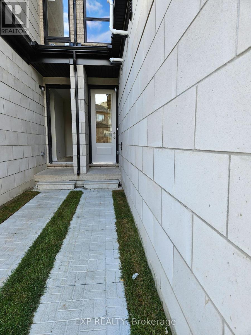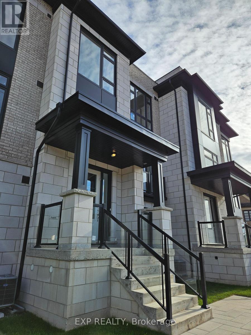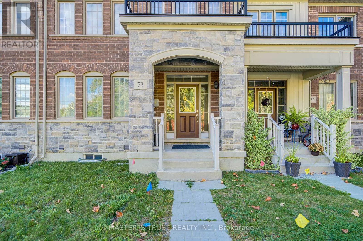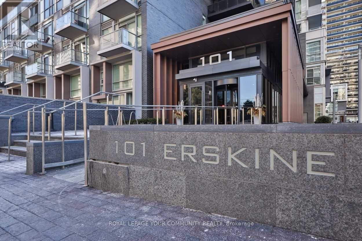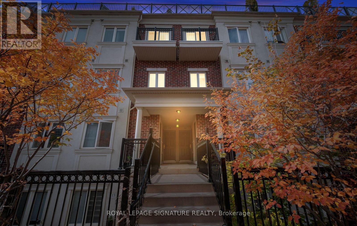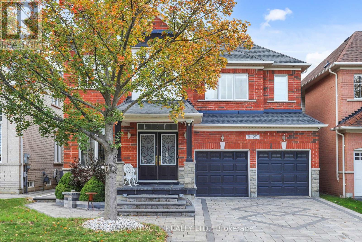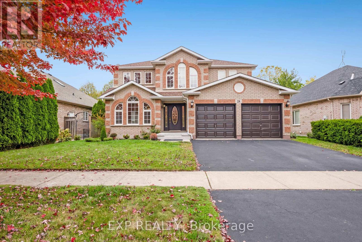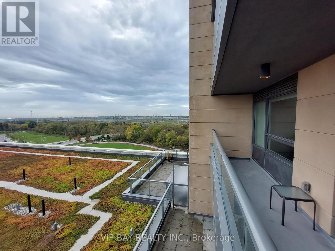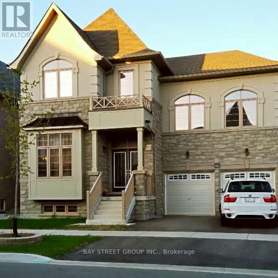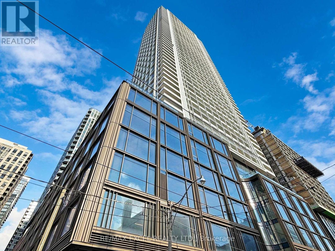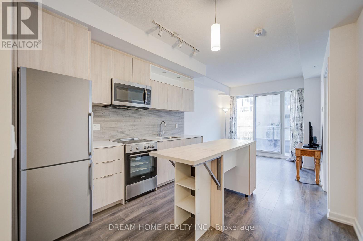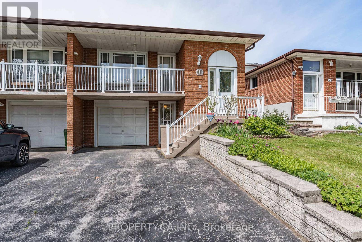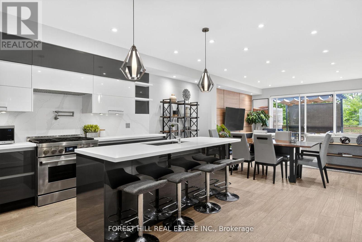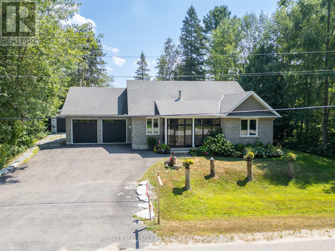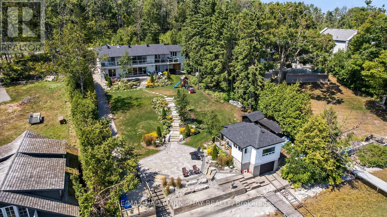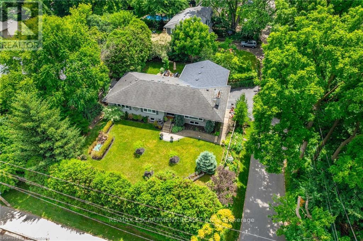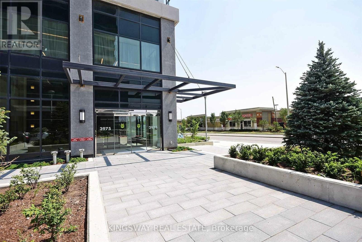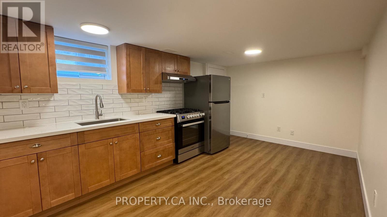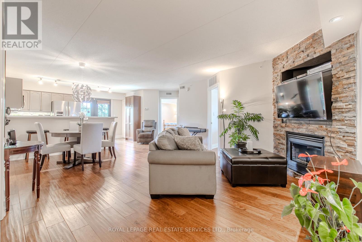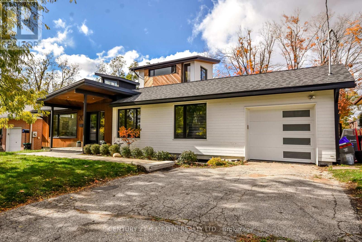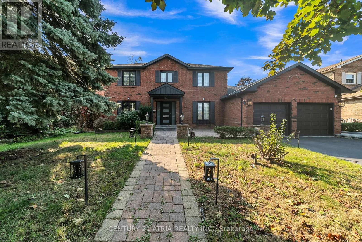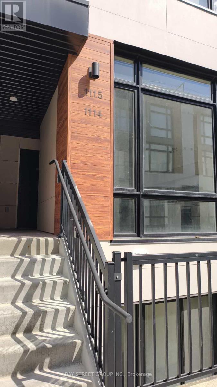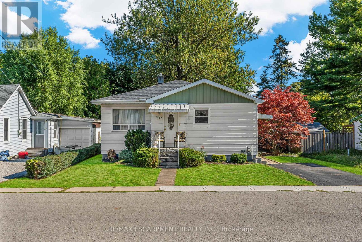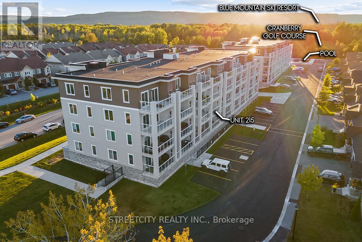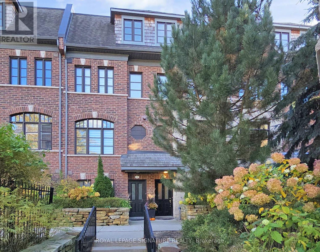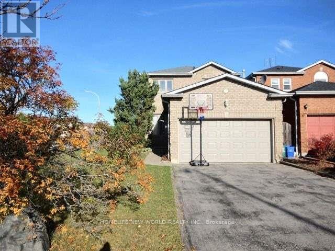109 Pony Way
Kitchener, Ontario
Kitchener's most sought after neighbourhood. Welcome to 109 Pony Way - a beautifully upgraded, just under 3-year-old freehold townhouse located in one of Kitchener's most sought-after family neighbourhoods. This home blends modern design, thoughtful upgrades and everyday functionality perfectly. Top Reasons You will Love This Home: 1. OPEN-CONCEPT MAIN FLOOR - Bright living & dining area with a modern layout, pot lights and convenient powder room. 2. UPGRADED KITCHEN - Extended cabinetry for extra storage, sleek finishes and a design that flows beautifully for family life or entertaining. 3. PRIVATE DECK - Perfect for summer BBQs or morning coffee with peaceful surroundings. 4. SPACIOUS BEDROOMS - Three large bedrooms + two full baths, including a luxurious primary suite with walk-in closet & ensuite. 5. MODERN FINISHES THROUGHOUT - Stylish upgraded railing extending to the laundry room, adding openness and sophistication. 6. CONVENIENT SECOND-FLOOR LAUNDRY - Smart design for modern family living. 7. LOCATION THAT STANDS OUT - Steps to schools, parks, community centre and transit routes in the heart of Huron Park. (id:24801)
RE/MAX Twin City Realty Inc.
106 Bushmill Circle
Hamilton, Ontario
Welcome to 106 Bushmill, beautifully updated from top to bottom, located on the most coveted street in the desirable Antrim Glen Adult Community. Impeccably maintained home, offering ample main level living space and a professionally finished basement. This bright and open bungalow has gorgeous hand-scraped oak floors. The living and dining rooms flow seamlessly together, perfect for family gatherings. The updated kitchen is stunning with quartz counters, including a quartz waterfall island with seating, custom cabinetry, quality appliances and a view of your award winning gardens. The cozy family room overlooks the backyard and has a walk out to your very private composite deck with screened in gazebo and stone patio. The landscaping and gardens are breathtaking, the proud recipient of several awards! The curb appeal is 10+ with your charming front porch and cascading water-feature. An in-ground sprinkler system provides carefree maintenance. Back inside, the main level offers two spacious bedrooms, including a primary retreat with walk-in closet, and two full bathrooms including a dreamy soaker tub. The updated glass railing leads you to the finished basement, featuring new carpet, two large bedrooms, a recreation room, two piece bathroom (with space for a shower) and a utility room with lots of storage. The home has been freshly painted in neutral designer decor. Custom window coverings adorn the windows. Attached garage with access through the main floor laundry room as well as to the backyard. Antrim Glen is conveniently located between Waterdown, Cambridge and Guelph. Offering a vibrant lifestyle community with heated salt water pool, sauna, BBQ area, a lounge and kitchen for large gatherings, billiards, shuffleboard, library, craft room, horseshoes, private vegetable garden plots, and wooded walking trails. Move in ready, all you need to do is unpack, relax and enjoy! (id:24801)
Right At Home Realty
3056 Dewridge Avenue
Oakville, Ontario
Meticulously Maintained 3-Bedroom Townhouse in Prime Family-Friendly Oakville Neighbourhood! This beautifully maintained home offers the perfect balance of comfort, convenience, and community. This bright and spacious home features a functional layout with an open-concept living and dining area, a well-appointed kitchen, and generously sized bedrooms-perfect for growing families or professionals seeking a turnkey property. Over the past five years, this home has undergone multiple thoughtful; upgrades including upsized AC and heating units for enhanced climate control, a new composite balcony deck perfect for relaxing or entertaining, updated appliances, a fully renovated main bathroom with oversized tub and a refreshed front yard and garden that adds curb appeal and charm. All lighting throughout the home is connected with smart switches and a smart thermostat ensures efficient and customizable temperature management year-round. Located in a highly desirable area, you'll love being just minutes from top-rated schools, lush parks, and vibrant community centres. Daily errands are a breeze with grocery stores, restaurants, and local shops all within easy reach. Commuters will appreciate the quick access to Highway 407 and QEW, while the nearby hospital adds peace of mind for families. Whether you're settling in or scaling up, this home checks all the boxes.Don't miss your chance to own in one of Oakville's most convenient and connected neighbourhoods! (id:24801)
RE/MAX Ultimate Realty Inc.
53 Jersey Avenue
Toronto, Ontario
Welcome to 53 Jersey Avenue where Toronto living actually checks all the boxes you keep saying you want. Detached home with a massive extension? Yep. Private driveway with parking for four? Obviously. A 2.5-car garage so oversized you could turn it into another two bedroom unit. a garden suite, or just the most obnoxious man cave on the block? Done. Inside, you've got not one but two fully renovated units: a 3-bed on the main with bonus basement space, and a 2-bed upstairs with a gas fireplace and private decks. And if you're worried about location don't. You're literally a 5-minute walk from College Street patios, like Cafe Diplomatico, Harbord cafes, dog parks, playing fields, pools, Little Italy, Little Portugal, Little Korea basically, all the best neighbourhoods you always wanted to live close to are now that much closer. This isn't just a house, its an income property, a lifestyle flex, and a chance to finally make your friends jealous when they come over. With a Walk Score of 96, Transit Score of 93, and Bike Score of 100, you (or your tenants) will have unmatched access to culture, parks, dining, and transit. (id:24801)
Sage Real Estate Limited
G-15 - 375 Sea Ray Avenue
Innisfil, Ontario
This is resort style living! Beautiful 2 bed/2bath condo in the sought after Friday Harbour community. Bright open concept Dorado model located in the Aquarius building with 9 ceilings, floor to ceiling windows, quartz countertop, ample kitchen storage, and private walkout terrace perfect for entertaining! Building Features its own outdoor pool and private terrace for building occupants and is pet friendly. Less Than 10 Min Drive into Barrie, 12 Min drive to Barrie South GO Station and 1 hour drive to Toronto. In addition, Friday Harbour resort offers all season amenities including an award-winning golf course (golf membership additional fee), 200-acre nature preserve, beach, marina, 2 outdoor pools, hot tub and splash pad, gym, media and games room, wide selection of restaurants, shops and much more on the boardwalk just steps away! **EXTRAS** Car Wash, Community BBQ, Exercise Room, Media Room, Pool, Visitor Parking, Beach, Golf, Greenbelt/Conservation, Lake Access, Lake/Pond, Major Highway, Park, Playground Nearby, Public Parking, Public Transit, Shopping Nearby, Trails (id:24801)
Century 21 B.j. Roth Realty Ltd.
20573 Yonge Street
East Gwillimbury, Ontario
Rarely Offered! Welcome Home To This Stunning Double Garage Detached House Situated On A Huge 100 x 308 lot (Approx. 0.7 Acres Of Land) In Fast Growing Holland Landing! Backing Onto Ravine/Woodland And Adjacent To Holland River, This Well Maintained House Features Four Bedroom Making It A Perfect Family Home! Functional Layout With Natural Sun Light! Newer Laminate Flooring Throughout! With Pot Lights In Living Room And Dining Room! Open Concept Kitchen With Breakfast Area Could Overlooking Backyard And Walk-Out To Oversized Deck! Family Room Has A Fireplace And Could Also Used As Another Bedroom Or An Office! Pri-Bedroom Features Walk-In Closet And A 3Pcs Ensuite! Mins To Highway 404, Go Station, Costco & Future Bradford Bypass! Must See! (id:24801)
Homelife Landmark Realty Inc.
77 Harry Cook Drive
Markham, Ontario
The Rent Includes WIFI. Clean & Bright Freehold Townhome Conveniently Located In Desirable South Unionville Community. Close To Go Station, Hwy 407 & Hwy 7, T & T Supermarket, Restaurants, School, Markville Mall. Open Concept Main Flr. Features Double Door Entry. Modern Kitchen Includes A Good Sized Breakfast Area With W/O To The Patio. Flooring Is Hardwood On Both Levels. Upgrades Include Pot Lights And Granite Countertop In Kitchen And Bathrooms. The Landlord Will Keep The Den On 2nd Floor For Storage. (id:24801)
Royal LePage Peaceland Realty
796 Bennett Crescent
Oshawa, Ontario
Modern 3-Bdrm Detach w/ Sep Ent to Fin 2-Bdrm Bsmt In-Law Suite! Bright & Spacious Main Flr Feats O/C Living/Dining w/ Hrdwd Flrs & W/O to Deck. Elegant Oak Staircase w/ Wrought Iron Pickets. Lrg Prim Bdrm w/ W/I Closet & Ample Natural Light. Fin Bsmt In-Law Suite Incl 2 Bdrms, Full Bath, Kitchen & Rec Area Ideal for Extended Family or Potential Income. Quiet Family-Friendly St. Mins to Shops, Dining, Parks, Rec Ctr, Schools & Transit. ** This is a linked property.** (id:24801)
Homelife Landmark Realty Inc.
1 - 263 Boston Avenue
Toronto, Ontario
Beautiful lower-level unit with two Bedrooms and one full bathroom. This open-concept design features two entrances, an expansive dining/living area, a sleek modern kitchen with high-end stainless steel appliances, including a gas stove, and dishwasher. Enjoy the shared interlock patio in the front yard and the convenience of in-area laundry facilities. Individual temperature controls, wall-mounted air conditioning, abundant natural light and contemporary finishes throughout. Pets are welcome. Utilities and parking are extra. (id:24801)
RE/MAX Dash Realty
11 Dewbourne Avenue
Toronto, Ontario
**Captivating residence/exquisite estate--Classic Elegance--This magical home has been meticulously cared for, remodeled/upgraded, and maintained by its owners--Classic/charm centre hall design offers spaces of refined and elegant comfort--5,511 sq.ft (3 storey) + 1,007 sq.ft (basement)---total 6,518 sq.ft of luxurious--where every impeccable detail has been carefully crafted and preserved. The grand principal rooms are designed for both elegance and comfort, a formal dining room and a living room with marble mantle fireplace. The functional gourmet kitchen is equipped with built-in appliances (Sub-Zero/Wolf brand), custom cabinetry & granite countertops. The adjoining family/sun room features a HEATED LIMESTONE floor and 16 ft high glass ceilings, allowing natural sunlight and French doors walkout to south exposure private garden. Upstairs, the hand-carved antique pine paneled library elaborates a story of this home, perfect for versatile use such as 2nd family room and adjoining a mahogany paneled office for a private space. The primary bedroom offers a dressing room, 6 pcs ensuite. The family gym on 2nd floor offers a 18 ft high ceiling with skylights for convenience and comfort. On 3rd floor, the additional all 3 bedrooms provide their own private ensuites, closets, and feature a 3rd furnace and 2nd laundry area. The lower level offers an entertainment room, music and studio room, wine cellar with climate control. Outside, the landscaped lush garden features cheerful trees for privacy and relaxation, and a heated driveway for 5 vehicles, and 2 cars in garage. Surrounded by top ranking private and public schools-UCC/BSS/Havergal College/Forest Hill Junior & Senior PS & Forest Hill CI. A short walk brings you to Forest Hill Village with shops, restaurants & cafes, minutes to sunway station, hwys & more! (id:24801)
Forest Hill Real Estate Inc.
137 Cheltenham Avenue
Toronto, Ontario
Fully renovated, luxurious residence in the heart of Lawrence Park, one of Torontos most prestigious and sought-after neighbourhoods! The charming exterior showcases brand-new interlocking for a 3-car driveway, while the backyard is a private retreat complete with a large deck and an interlocked patio with gazebo. Inside, every detail has been thoughtfully designed! The stunning living room with a custom feature wall and electric fireplace, overlooks both the front yard and back yard! The elegant dining room with oversized windows features a custom glass wine wall, perfect for displaying your collection! At the heart of the home is a chefs dream kitchen, outfitted with a full suite of built-in Miele appliances, striking quartz countertops and backsplash and an expansive centre island providing seating, prep space, and hidden storage. The family room is a showstopper in its own right with an expansive, light-filled space framed by oversized black windows overlooking the backyard. Its seamless integration with the kitchen and walk-out to the backyard creates a natural flow between indoor and outdoor living. Upstairs, the primary suite impresses with a vaulted ceiling, a custom walk-in closet with organizers, and a fully tiled, spa-inspired 7-piece ensuite complete with glass shower, floating double vanity, free-standing soaker tub, smart toilet and designer finishes. The second bedroom offers its own 4-piece ensuite, while the third and fourth bedrooms include walk-in closets. A stacked laundry adds convenience on this level. The fully finished basement is designed with flexibility and lifestyle in mind. It features two massive recreation rooms that can be tailored to any need whether a home theatre, gym, games area, or playroom. High-quality finishes and above grade windows make the space bright and inviting. Steps from the park and a short walk to the highly regarded Blythwood Junior School, as well as other top public and private schools, shops, and ravine trails. (id:24801)
Royal LePage Signature Realty
5 Mid Pines Road
Toronto, Ontario
Spacious Detached Bungalow in a family friendly neighbourhood . All your search ends when you see this beautiful well maintained house by the owner This Prime Woburn Beauty.. Perfect In So Many Ways. Endless Natural Light Flows Through This Lovely Home That Has Been Meticulously Cared For By The Same Family For Many Years. Large 40X122 Lot That Widens To 55Ft At The Back. East Facing Backyard. 3 Generous Bedrooms On Main Floor. Large B/R, Rec/Family Room . Ideal Space For A Large Growing Family. Close To All Amenities. U Of T. Centennial Coll. Scarb Town Centre. Places Of Worship. Ttc. Mins To 401. Schools. (id:24801)
Century 21 People's Choice Realty Inc.
1003 - 75 Queens Wharf Road
Toronto, Ontario
Welcome to Your Future Home! Discover this bright and spacious 1-bedroom + den condo located in the heart of downtown Toronto. Enjoy breathtaking, unobstructed views of the city skyline, CN Tower, right from your window. Live steps away from CN Tower, Rogers Centre, scenic parks, and the Financial & Entertainment District. Building Amenities Include: Gym, Indoor Pool, Rooftop Hot Tub & Patio, Basketball Court, Party Room, Library, Billiards, Theatre, and Boardroom, Elegant Lounge, Guest Suites, and 24/7 Concierge & Security. Perfectly located near multiple transit stops, the waterfront, restaurants, parks, and library. Plus, enjoy easy access to the DVP, Gardiner Expressway, and Lakeshore Blvd. Walk distance to CNE in the summer! Dont miss this incredible opportunity to live in one of Torontos most vibrant and connected neighbourhoods! (id:24801)
Century 21 The One Realty
1115 Island View Drive
Otonabee-South Monaghan, Ontario
Beautiful waterfront, winterized cottage available for lease. Enjoy breathtaking views of Rice Lake year round! Featuring ***1 acre lot with mature trees ***open concept living spaces ***huge sunroom with floor to ceiling windows ***no carpets ***access road maintained by the township. (id:24801)
Homelife Landmark Realty Inc.
3786 Teeswater Road
Mississauga, Ontario
Welcome to 3786 Teeswater Rd, Mississauga! This beautifully maintained semi-detached raised bungalow (3+2) is located in the heart of Malton, just steps from parks, schools, and public transit-offering an ideal blend of comfort, convenience, and income potential. The main level features three spacious bedrooms, a bright open-concept living and dining area, a family-sized kitchen with beautiful tile flooring, and one full washroom plus a powder room. The home also includes a large basement apartment with a separate entrance, currently tenanted and generating positive cash flow, with tenants willing to stay-making it a perfect turnkey investment or an excellent mortgage-helper option for families. Additional highlights include a wide four-car driveway and a prime location in a highly desirable neighborhood, offering exceptional value and versatility for both end-users and investors. (id:24801)
Homelife Silvercity Realty Inc.
4069 Charleston Side Road
Caledon, Ontario
DEAL-DON'T MISS ONE TIME OPPORTUNITY TO OWN THIS AMAZING 6.69 ACRE WITH HOUSE @ AMAZING PRICE. Endless possibilities await on this stunning 6.69-acre property in Caledon, just east of Hurontario Street. With rolling terrain, mature trees, open space, a private pond, and a long driveway leading to a spacious 4-bedroom, 4-bathroom home with a finished basement, this property offers the perfect blend of natural beauty and functional living. Enjoy outdoor entertaining with a custom stone oven for pizza, BBQ, and smoked meats. There's ample room to expand the existing home, build a second house, workshop, or shed. Ideally located near Erin, Orangeville, and Brampton, and close to golf courses, ski hills, parks, schools, restaurants, the library, and Caledon Fairgrounds. This is a fantastic opportunity don't miss out, must see! (id:24801)
Trimaxx Realty Ltd.
116 - 10 Eddystone Avenue
Toronto, Ontario
Spacious 4-Bedroom Corner Unit with Yard! Enjoy exceptional value with a very reasonable maintenance fee that includes underground parking, water, and heating. The complex features a secure enclosed courtyard-perfect for children to play safely. Conveniently located just minutes from Hwy 400, with TTC at the corner and plenty of shopping within walking distance. This is truly the best space for the price! Bonus: being a corner unit means extra privacy and a quieter living environment. Why settle for 3 bedrooms when you can have 4-for an unbeatable deal! (id:24801)
Master's Trust Realty Inc.
18 B - 3185 Sixth Line Lane
Oakville, Ontario
Absolutely stunning brand new lower townhouse with 1,081 sq. ft., featuring 2 bedrooms and 1.5 bathrooms. Main floor offers a kitchen and great/family room, coat closet, and additional storage, while the basement includes 2 bedrooms, a 3-piece bathroom with laundry, and separate furnace. Comes with 2 parking spots on the driveway. Open, functional layout with bright living spaces. Conveniently located close to top-rated schools, parks, trails, major highways, shopping, and amenities. (id:24801)
Exp Realty
18 A - 3185 Sixth Line Lane
Oakville, Ontario
Absolutely stunning brand new townhome located in a highly sought-after, family-friendly community! This beautiful 1,918 sq. ft. home features 3 bedrooms, 2.5 bathrooms, and 4-car parking, offering both style and functionality. Enjoy 9-ft ceilings on all three levels, large windows, and abundant natural light throughout. The main floor boasts an open-concept layout with hardwood flooring, oak stairs with iron pickets, and a spacious living and dining area perfect for entertaining. The modern eat-in kitchen features a large island, tall cabinets, and high-end stainless steel appliances, while the bright family room includes a cozy fireplace and walkout to a large balcony. Upstairs, you'll find three generous bedrooms, two full bathrooms, and convenient laundry. The primary suite includes a private balcony, 4-piece ensuite, and walk-in closet. Additional features include direct access to a double car garage and a total of four parking spaces. Situated close to top-rated schools, parks, trails, and just minutes from major highways, shopping plazas, Walmart, Superstore, banks, and restaurants. This home perfectly combines modern design, comfort, and convenience - a must-see! (id:24801)
Exp Realty
73 Sharonview Crescent
East Gwillimbury, Ontario
Georgous Traditional 2 Storey 3 Bedroom 3 bathroom 1910 Sqft Townhouse ! Direct Access To Garage With 2 Parking Spaces, Perfect Functional Layout! 9Ft Ceilings On Main Floor, Spacious Kitchen With Stainless Steel Appliances, Upgraded Kitchen Countertop. Washer and Dryer, Brand New Central Air Conditioner. Wood Stairs With Iron Railing. Main Floor Laundry. Steps to the nearby park; Minutes To Hwy 404, Go Train Station, Schools, Parks & Shopping, East Gwillimbury Civic Center. (id:24801)
Master's Trust Realty Inc.
1713 - 101 Erskine Avenue
Toronto, Ontario
Welcome To Tridel's 101 Erskine Condos! This Luxuriously Elegant Tower Sits In A Quiet Residential Neighbourhood, Yet Minutes Away From All The Comforts Of Yonge & Eglinton. This 1+Den Suite Features A Functional, Open Concept Floor Plan, A Large Den For A Home Office, 9' Ceilings, Clear & Sunny West Views, & High End, Top Quality Finishings. Enjoy Spectacular Amenities Such As The Rooftop Garden W/Infinity Pool, Gym & Yoga Studio, Party Rm & Movie Room. (id:24801)
Royal LePage Your Community Realty
240 - 15 Coneflower Crescent
Toronto, Ontario
Welcome to this beautifully updated 2+1 bedroom townhome with rooftop terrace, ideally situated in a highly sought-after North York community. This multi-level condo offers the comfort and feel of a traditional home with modern upgrades throughout - move-in ready and meticulously maintained. From the moment you enter, you'll appreciate the bright, open-concept living and dining area that flows seamlessly to your private upper terrace - perfect for entertaining, lounging, or enjoying your morning coffee. The updated kitchen features upgraded cabinetry, stylish finishes, and a brand-new dishwasher (installed late 2024). Hardwood stairs, new flooring, and refreshed bathrooms with new vanities and tiles create a cohesive, contemporary aesthetic from top to bottom. The versatile den provides the perfect work-from-home setup or reading nook, while the upper-level bedrooms offer privacy and comfort away from the main living space. With underground parking, you'll appreciate the convenience of staying snow-free in the winter months. Residents enjoy access to an outdoor pool located right outside your front door, and all exterior maintenance, landscaping, and common elements are included in the condo fees-making life simpler and more enjoyable. The location is unmatched: Just minutes to Antibes Community Centre, offering a variety of free city-run programs - including swimming lessons, summer camps, and dance classes. You're also only steps to G. Ross Lord Park, where you'll find trails, a playground, and a splash pad. Commuters will love the easy access to TTC transit, Finch Station, and major highways, as well as proximity to schools, grocery stores, and great local restaurants. This home combines convenience, comfort, and community - a rare opportunity to enjoy urban living surrounded by green space. Just move in and enjoy! (id:24801)
Royal LePage Signature Realty
25220 Maple Beach Road
Brock, Ontario
*** Lakefront Luxury & Income Potential *** Make sure you watch the video. The Seller is running an Airbnb business part-time and makes EXTRA $60000 + annual income! Discover the perfect blend of lifestyle and investment at this stunning waterfront property. With 5 bedrooms and 4 bathrooms, BOAT HOUSE and Private DOCK, this spacious home offers exceptional comfort, flexibility, and opportunity. Soaring Vaulted ceilings and large windows fill the home with natural light, while 2 expansive decks provide the ideal setting for outdoor entertaining or quiet relaxation with breathtaking lake views. A standout feature is the private guest suite above the boathouse. Proven Airbnb income generator or the perfect retreat for family and friends. Whether you're seeking a full-time residence, a weekend escape, or a smart investment, this property delivers. Located just minutes from prestigious golf courses and a couple of charming local vineyards, it offers not only a luxurious lifestyle but also strong short-term rental appeal. Enjoy lakeside living and earn extra income. Your dream home and investment in one!! Schedule your private tour of 25220 Maple Beach Rd today! (id:24801)
Jdl Realty Inc.
25 Lundy Drive
Markham, Ontario
Beautiful 4-Bedroom, 5-Washroom Home With Finished Basement & Separate Entrance. Welcome To This Stunning, Carpet-Free Home Featuring Hardwood Floors Throughout The Main And Upper Levels, Pot Lights On The Main Floor, A Beautiful Winding Staircase, And An Elegant Electric Fireplace In The Family Room. The Modern, Open-Concept Kitchen Offers Stainless Steel Appliances, A Spacious Layout, And A Convenient Pantry - Perfect For Everyday Living And Entertaining. Upstairs, The Primary Bedroom Features A Luxurious 5-Piece Ensuite And His/Hers Closet, While The Secondary Bedrooms Share A Convenient Jack And Jill Bathroom And Another Bedroom With A 3-Piece Ensuite. Landscaped in Front And Backyard And The Backyard Includes A Large Deck, Ideal For Relaxing Or Hosting Gatherings. The Finished Basement Features A Separate Side Entrance And A Full Kitchen - Perfect For Rental Income Or An In-Law Suite. Conveniently Located Close To Highway 407, Walmart, Markham/Stouffville Hospital, Parks, Markham Green Golf Course, Good Schools, Shopping, And Many Other Amenities. EXTRAS: Existing: Fridge, Stove, Dishwasher, Washer & Dryer, All Electrical Light Fixtures, All Window Coverings, Furnace (2022), Central Air Conditioner (2022), Garage Door Opener + Remote, Hot Water Tank, (Roof 2024), Freshly Painted (Main Floor, Top Floor Hallway, Basement). (id:24801)
RE/MAX Excel Realty Ltd.
28 Loretta Drive
Niagara-On-The-Lake, Ontario
28 Loretta Drive, Virgil - Niagara-on-the-Lake, Ontario, Canada Experience refined living in the heart of Niagara's wine country. Elegantly renovated in 2025, this 2,800 sq. ft. residence blends classic charm with modern sophistication, offering an elevated lifestyle surrounded by vineyards, fine dining, and the timeless beauty of Niagara-on-the-Lake. Tucked on a quiet tree-lined street in Virgil - minutes from Old Town, world-class wineries, boutique shops, and scenic Lake Ontario home invites a life of leisure and connection. Start the morning with a stroll to a local café, spend the afternoon touring nearby estates, and return home to unwind in your private garden oasis. Inside, a soaring two-storey great room sets the stage for elegant gatherings, featuring wide-plank flooring, LED lighting, and a dramatic fireplace framed by oversized windows. The new kitchen balances beauty and function with stone countertops, stainless steel appliances, and a custom walk-in pantry. The rare main-floor bedroom retreat (~280 sq. ft.) offers tranquil views-ideal for guests, in-laws, or a home office. Upstairs, an airy loft overlooks the living area and leads to three spacious bedrooms, including a primary suite with with sitting area and ensuite and walk-in closet. Outdoors, enjoy a serene backyard framed by mature gardens, 2 entertainment decks, and a handcrafted swing - perfect for morning coffee or sunset wine. Highlights: renovated (2025); grand two-storey living room; brand-new pantry; rare main-floor suite; double garage + private driveway; central air & vacuum; 1,367 sq. ft. basement ready for customization. An inspired blend of luxury lifestyle, 28 Loretta Drive captures the essence of Niagara-on-the-Lake - where fine wine, culture, and comfort come home. (id:24801)
Exp Realty
309 Rathburn Road
Toronto, Ontario
Welcome to 309 Rathburn Rd, situated in the highly sought-after Glen Park neighbourhood in prime Etobicoke. This charming and solid brick 1.5-storey detached home sits on a very impressive south-facing 10,450 sq. ft. lot, surrounded by mature, towering trees and lush landscaping, offering exceptional privacy. Step inside to a classic centre hall layout featuring bright, spacious principal rooms. The main floor includes a large living and dining area, large 4 piece washroom with Floor to Ceiling Porcelain Tile and an eat-in kitchen. Hardwood flooring throughout the main and upper levels. Meticulously cared for by the same family for 40 years, this home exudes pride of ownership. An inviting flagstone walkway and front entrance welcomes you, while a new cedar deck off the rear entrance provides the perfect outdoor space to enjoy views of a vibrant garden filled with colorful vegetables, herbs, and flowers. High-quality European tilt-and-turn windows are installed throughout the entire home. This versatile property is ideal for first-time buyers, growing families, or those looking to renovate or expand. The generous lot size and location offer endless possibilities. Additional features include an attached single garage and private driveway with parking for up to 5 vehicles, Two large Bedrooms on the Upper Level. The Lower Level has all above grade windows, a large rec room and dedicated Laundry Room with a double sink. Situated just minutes from top-rated/ranked schools, parks, trails, and all major amenities, with easy access to public transit and major highways. This home offers the perfect blend of privacy, potential, and convenience. This is a rare opportunity to acquire a detached home on a lot of this size in Etobicoke. Note: 3 photos digitally staged (kitchen, primary bedroom, rec room). (id:24801)
Right At Home Realty
1103 - 18 Uptown Drive
Markham, Ontario
Luxury Riverwalk Uptown Condo In Prime Unionville/Downtown Markham, Exceptional One-Bedroom Plus Media/Study Layout, Offering Both Functionality And Style. Located In The Heart Of Unionville. World-Class Amenities Including 24-Hour Concierge, Indoor Pool, Fitness Centre, Elegant Party Room. Unbeatable Location With Convenient Access To Hwy 7, 407, 404, Public Transit. Minutes To First Markham Place, Top-Rated Schools, Whole Foods, Supermarkets, Banks, Fine Dining, Parks, Cineplex, Shops And More, Must See... (id:24801)
Vip Bay Realty Inc.
209 Kentland Street
Markham, Ontario
1. Walkout Basement Apartment For Lease, Ideal For a small family 2. Excellent New condition, Luxury Renovation, Extra 9ft High Ceiling, double sink washroom, walking distance to parks, bright & spacious 3. Shared Utilities With Owner 4. Extra Car Parking Spot is Available 5. Top ranking Donald Cousens Public School 6. Top ranking Bur Oak Secondary School 7. Walk To Mount Joy Go Train Station, Route 71 Direct To York University 8. Next To Parks, Banks, Food Basics, Home Depot, The Bricks, Shoppers, LCBO, Beer Store, No Frills, McDonalds, Pizzas 9. 2023 Markham-Unionville Landscaping Award 10. Customized Detached house in a picturesque street within the most desirable community (id:24801)
Bay Street Group Inc.
5103 - 88 Queen Street E
Toronto, Ontario
Iconic Brand New Condo In The Heart of Downtown Toronto! Rare Top-Floor, South-Facing 3-Bedroom & 2-Bathroom Suite With 1 Parking (Standard Full-Size With No Walls Both Sides) & 1 Locker Included! Enjoy Bright Panoramic City Views From This 888 sq.ft. Layout, Offering Open-Concept Living, Modern Finishes, And Floor-To-Ceiling Windows. Steps To Queen Subway Station, Eaton Centre, TMU, St. Michael's Hospital, And The Financial District - Live In The Centre Of It All! 88 Queen Features World-Class Amenities Including A Rooftop Infinity Pool With Cabanas, Fitness & Yoga Studio, Co-working Lounge, Party/Dining Room, Conservatory, Theatre, And Outdoor Terrace With BBQs. Excellent Investment Or End-User Opportunity. Don't Miss This Rare Offering At One Of Downtown Toronto's Most Anticipated Addresses! (id:24801)
RE/MAX Excel Realty Ltd.
504 - 50 Forest Manor Road
Toronto, Ontario
Freshly painted 1 bedroom + flex unit, 586 sq. ft plus 108 sq. ft. balcony in a prime North York location. The flex room with a sliding door, can easily serve as a second bedroom. Amenities including a karaoke room, a library with Wi-Fi, a swimming pool, and a party room. Steps to public transit and Fairview Subway, Fairview Mall, a community centre, public schools, parks, FreshCo and TNT supermarket. Conveniently close to highways 404 and 401. (id:24801)
Dream Home Realty Inc.
48 Navaho Drive
Toronto, Ontario
Spacious 5-Level Backsplit in the Heart of Pleasant View First Time on the Market!Lovingly cared for by the original owner, this solid, unique semi-detached home offers incredible versatility and future potential. With 4 above-grade bedrooms, 2 full kitchens, and 4 separate entrances, the layout is ideal for multigenerational living or exploring future income possibilities (not currently a legal income property buyer to verify).The home features 2 full 4-piece bathrooms, a bright family room with a gas fireplace, and a finished basement with a classic wood-burning fireplace. Additional highlights include parking for 3 vehicles, a concrete slab patio and walkway, and an outdoor gas BBQ hookup.Situated on a quiet, family-friendly crescent in the desirable Pleasant View community, steps to Victoria Park TTC, and close to Finch Subway, 401/404/DVP/407, Fairview Mall, Seneca College, and top-rated schools like Cherokee Public School and Our Lady of Mount Carmel Catholic School. Parks, shopping, and community amenities are all nearby. A rare opportunity with space, charm, and endless potential! (Some photos have been virtually staged.) (id:24801)
Property.ca Inc.
37 Johnston Avenue
Toronto, Ontario
Steps to Yonge Street, and shops. 1 minute walk to subway. This Beautifully Updated, Move-In-Ready Detached Home In The Highly Sought-After Lansing-Westgate Neighbourhood. Boasting A Chic & Contemporary Design, The Main Floor Features An Open-Concept Layout Connects The Living Room, Dining Area, Family Room, & Kitchen. Elegant Crown Moulding & Custom Flooring Elevate The Entire Space. The Chef-Inspired Kitchen Is Sure To Impress With Custom Countertops, Matching Backsplash, Stainless Steel Appliances, & A Spacious Breakfast Bar. Custom Sliding Doors Lead Out To A Large Backyard Deck & Garden Oasis, Complete With A New East-Side Wood Fence, Garden Shed, & A Charming Brick Seating Area. The Cozy Family Room Invites Relaxation With A Gas Fireplace & A Large Picture Window Overlooking The Landscaped Garden. A Stylish 2-Piece Powder Room Completes The Main Level. Upstairs, Youll Find Three Bright & Generously Sized Bedrooms. The Luxurious Primary Suite Features A Juliet Balcony, A Sleek 3-Piece En-Suite, & A Walk-In Closet With Attic Access. Renovated In 2019, It Boasts Upgraded Insulation & Reinforced Flooring, Providing Excellent Extra Storage. The Second Bedroom Features Double His & Hers Closets & Overlooks The Front Yard, Crank-Operated Skylight With Remote-Controlled Blackout Blinds Highlights The Third Bedroom. A Spacious 4-Piece Family Bath With Custom Flooring Completes The Upper Level. The Finished Lower Level Offers Additional Living Space With Custom Flooring & A Versatile 4th Bedroom Or Rec Room, Featuring An Above-Grade Window & A 3-Piece Ensuite. A Separate Laundry Area Includes A Family-Sized Front-Loading Washer & Dryer, Laundry Sink, Storage Cabinets, & Access ToA Crawl Space For Cold Storage. Located Just Minutes From Top-Rated Schools, Beautiful Parks, & Unbeatable Transit Options Including Yonge & Sheppard Subway Lines, The 401, & TTC Close To LA Fitness, Don Valley Golf Course, Grocery Stores, Shops, & Wide Array Of Dining Options. (id:24801)
RE/MAX Realtron Robert Kroll Realty
272a Beta Street
Toronto, Ontario
Welcome to this STUNNING semi-detached showstopper in the heart of coveted Alderwood - loaded with every bell and whistle you could ask for. Thoughtfully designed and masterfully built, this custom home blends sleek modern style with smart, everyday functionality. At its heart, the chef's kitchen steals the spotlight with quartz countertops, a genuine marble backsplash, and top-of-the-line Jenn-Air stainless steel appliances. Custom millwork, pot lights, oversized windows, and a seamless open-concept layout makes the main floor as beautiful as it is functional. Natural light pours into the living room through Hunter Douglas dressed windows, striking the perfect balance of privacy and style. Upstairs, you'll find two oversized bedrooms with custom built-in closets, plus a primary suite designed as your own private retreat -complete with a spacious walk-in closet and a spa-inspired 5-piece ensuite. The laundry area is cleverly hidden behind sleek wood-paneled cabinetry right outside the primary for ultimate convenience. The finished basement offers endless versatility whether its a cozy rec room, a kids play zone, a home gym, or an office. It also includes an additional bedroom and a 3-piecebathroom. Out back, your private oasis awaits: a large deck with a custom pergola, perfect for backyard BBQs, plus a relaxing hot tub for those starry-night wind-downs. All of this in a family-friendly neighborhood known for its top-rated schools, lush parks, fantastic restaurants, and every amenity you could want. Book your showing today and get ready to fall in love. (id:24801)
Forest Hill Real Estate Inc.
7249 Davy Drive
Ramara, Ontario
Located on the serene Black River in Ramara Township, this beautiful brick bungalow, built in 2018, offers the perfect blend of comfort, style, and waterfront living. Step into the spacious, screened-in front porch a welcoming space to enjoy the peaceful surroundings. Inside, the open-concept layout features vaulted ceilings and a bright, airy living space that includes a large living room with a double-sided gas fireplace, a dining area, and a modern kitchen with quartz countertops, stainless steel appliances, and an induction stove.The kitchen and dining room feature expansive windows and a French door walkout to a covered patio with scenic river views ideal for entertaining or relaxing outdoors.The waterside primary suite includes a walk-in closet and a 4-piece ensuite. Two additional bedrooms offer comfortable accommodations, with one enjoying the warmth of the shared double-sided fireplace. Heated large-format ceramic tile flooring runs throughout, providing cozy year-round comfort. A 3-piece main bathroom features a spacious walk-in shower. Unwind in the private outdoor hot tub after a day on the river. This property also includes a two-car attached garage with inside entry, plus a newer, oversized detached garage perfect for a workshop, storing another vehicle, or housing all your recreational toys. Enjoy direct river access for canoeing, kayaking, paddle boating, or boating from your own backyard. All this just minutes from Casino Rama, Washago, and Orillia. (id:24801)
RE/MAX Hallmark Chay Realty
47 Eight Mile Point Road
Oro-Medonte, Ontario
On a quiet, tree-lined crescent, this turnkey brick bungalow offers an exceptional lifestyle on one of Lake Simcoes most sought-after stretches of shoreline. 5 bedrooms, 4 bathrooms & a beautifully renovated bunkie above the single-slip boathouse, lakeside living at its finest.Professionally landscaped front and back with lush perennials, a full irrigation system. Engineered hardwood throughout the main floor. Kitchen with quartz countertops, Thermador WiFi-enabled gas range, pot filler & premium finishes. Living room with gas fireplace & dining area with walkout to a sprawling 75-ft deck (gas BBQ hookup)overlooking the lake - perfect for entertaining. Main floor primary features a luxurious ensuite with heated floors, large walk-in shower, Bluetooth in-wall speaker, in-suite laundry hook-up & a private walkout with water views. Two additional main floor bedrooms share a 4-piece bath.Recreation room with fireplace & walkout to a private hot tub area overlooking the water. Wet bar with fridge and dishwasher. 2nd primary with fireplace, built-ins, water views, walkout access & an opulent ensuite featuring a soaker tub on a solid walnut base, heated floors, double vanity & glass shower. Additional 5th bedroom, 2-piece powder room, laundry room, 6-person sauna with separate shower & mudroom with built-in dog bath. Renovated bunkie above the 26' x 12' boathouse, complete with kitchen & 3-piece bath ideal for guests "who won't want to leave. Marine railway to the boathouse. Waterside 10' x 19' deck, concrete stairs, break wall & 100 of clean, hard-bottom pebble shoreline with approximately 5 feet of depth off the dock with hard bottom sand perfect for swimming & water activities. Association dues include access to 62 acres of private parkland with nature trails for walking, cross-country skiing, etc & two waterfront tennis courts. Minutes to the Simcoe Rail Trail for biking, running, walking, or snowmobiling. Close to Orillia for amenities. 1 hour to the GTA. (id:24801)
RE/MAX Hallmark Chay Realty
7 Lakeshore Road E
Oro-Medonte, Ontario
South-facing, 100 ft private, level lot on Lake Simcoe with a stunning park-like setting. The beautifully enhanced waterfront features granite stonework, including elegant stairs and a reinforced shoreline. Enjoy peaceful lake views from the waterside stone patioperfect for relaxing or entertaining. The property also includes front and rear patios, surrounded by lush, professionally landscaped gardens. This charming 3+1-bedroom bungalow including a spacious 17' x 10' guest Bunkie, complete with a 3-piece bathideal for hosting friends or extended family. The open-concept interior includes a well-appointed kitchen with breakfast bar, built-in oven, microwave, and stovetop, all overlooking the large living room with a stone fireplace and breathtaking water views. Generously sized bedrooms, a dedicated office space, and a laundry room with excellent storage make this home as practical as it is beautiful. Conveniently located midway between Barrie and Orillia for easy access to shopping and amenities, and just minutes from Simcoe Loop Trail (walking, biking, running etc), skiing, and golf. (id:24801)
RE/MAX Hallmark Chay Realty
4306 Lakeshore Road
Burlington, Ontario
Exceptional opportunity on the prestigious south side of Lakeshore Road, right next to the iconic Palette Mansion. This beautifully renovated 3+2 bedroom, 3-bathroom bungalow offers over 3,400 sq. ft. of finished living space and a flexible layout ideal for downsizers, multigenerational living, or income potential.The main level boasts 3 spacious bedrooms, including a private primary suite with a generous walk-in closet and a spa-like 5-piece ensuite. The gourmet kitchen, elegant dining area, and sun-filled living room with fireplace create an inviting space perfect for both everyday living and entertaining.The fully finished lower level features a separate entrance, large family room with fireplace, wet bar, 2 additional bedrooms, and a full bath a perfect setup for extended family, guests, or rental use.Enjoy multiple outdoor living areas, including a welcoming front patio and a private side terrace, ideal for alfresco dining or quiet moments. The smart L-shaped layout enhances privacy and natural light, and the inside-entry garage adds convenience.Located in one of Burlingtons most desirable school districts and just steps to the lake, parks, trails, and all amenities this is Lakeshore living at its best! (id:24801)
RE/MAX Escarpment Realty Inc.
706 - 3975 Grand Park Drive
Mississauga, Ontario
Luxury Condo Unit In Pinnacle Grand Park II, Unobstructed City View In The Heart Of Mississauga. Steps To Sq1 Mall, Bus/Go/Shopping/T&T, Library, City Hall, Sheridan College, Hwys. 9'Ft Ceiling /Floor To Ceiling Windows, Modern Designer Kitchen W Granite Counters/Ceramic Backsplash, Laminate Flooring, Master Room With 4Pc Semi Ensuite Bath. Excellent Amenities: Indoor Pool/Gym/Fitness Ctr, Party Rm, Outdoor Terrace W Bbqs. Theatre, Sauna, 24 Hrs Concierge. Aaa Tenant Only. No Pets. No Smokers, Tenant Pays Hydro Bill, Tenant Insurance & Refundable $350 Key Deposit. Owner Reserves The Right To Interview The Tenant. (id:24801)
Kingsway Real Estate
Lower 2 - 60 Lightwood Drive
Toronto, Ontario
Welcome To 60 Lightwood Dr! This Newly Renovated 1 Bedroom 1 Bathroom Unit With a Separate Entrance In A Peaceful Neighbourhood. Featuring an Open Concept Kitchen With Brand New S/S Appliances. Upgraded 3 Piece Bath. Shared Laundry. One Parking Spot Included. All Utilities Included. Close to Humber College, TTC, Albion Pool And Health Club, All Major Highways 401, 407, 427, PearsonAirport, Woodbine Mall & Schools. (id:24801)
Property.ca Inc.
310 - 1451 Walker's Line
Burlington, Ontario
Welcome to Unit 310 1451 Walkers Line!. Enjoy lower condo fees compared to other buildings in the area! This beautifully updated 2 bedroom, 2 full bath condo at Wedgewood Condos offers the perfect blend of style and convenience. Featuring an open floor plan with gas fireplace, renovated bathrooms (2024), new flooring (2022), and modern kitchen with stainless steel appliances, a breakfast bar with seating for 4, updated countertops, under-cabinet lighting and a convenient pantry. Enjoy in-suite laundry with stacked full-washer & dryer and 1 underground parking space. Residents have access to an exclusive clubhouse with party room, lounge, and a fully equipped fitness centre, plus ample visitor parking. Prime location close to highways, shopping, and transit! Don't miss your chance to own this move-in ready condo, book your showing today! (id:24801)
Royal LePage Real Estate Services Ltd.
20 Weldon Street
Barrie, Ontario
Stunning Mid-Century Modern Masterpiece, Fully Renovated in Prestigious East End. Prepare to be impressed by the flawless execution of high end building. This home has been reimagined with a dramatic 3-storey addition creating a one-of-kind living experience that blends sophisticated, midcentury modern flair with state-of-the art comfort. From the soaring ceilings to the spa-inspired ensuite, every detail has been meticulously curated. Discover unique touches like statement brick wall and sophisticated covered low-slope front entry that enhances the homes curb appeal.Featuring Dramatic, Sun-drenched, open concept, great room with awe inspired aircraft cables and vaulted ceiling gives a sense of volume. The cupola and skylight bathe the area in natural light, highlighting the custom fluted cabinetry of the new designer kitchen and stylish slat wall feature. A true centerpiece, with gorgeous waterfall countertops and ample storage perfect for daily life and grand-scale entertaining. Ascend to your private oasis the master suite features a custom-built king size bed frame and is flooded with light from oversized windows. The lower level spa-like bathroom is a revelation, complete with luxurious stone finishes, soaker tub, custom vanity, steam shower and heated flooring. Enjoy beautiful warm days and cozy evenings on the heated, covered porch, overlooking a spacious backyard adorned with mature trees- a perfect setting for entertaining. Rest easy with a complete suite of new mechanicals, incl: new furnace, a/c, a ducted mini split for optimal climate control. The envelope is fortified with rigid interior insulation, delta wrap water proofing, insulated foundation, new sump pump, and new municipal sewer line, ensuring efficiency and peace of mind for years to come. A rare opportunity to own a bespoke architectural gem. Book your private viewing today. Owner is licensed realtor. (id:24801)
Century 21 B.j. Roth Realty Ltd.
65 Worthington Avenue
Richmond Hill, Ontario
Stunning Executive Home in Wycliffe Estates! This fully renovated home blends luxury and functionality with thoughtful upgrades from top to bottom. Located in the prestigious Wycliffe Estates, the property features a main floor office, spacious master with en-suite, updated main bathroom, and hardwood flooring throughout the main level. Enjoy amazing curb appeal and a south-facing backyard oasis complete with a gazebo, flagstone patio, and beautifully manicured gardens. The home includes two fully upgraded kitchens with top-of-the-line stainless steel appliances (main floor and basement), two laundry areas, and pot lights throughout all levels. 2 Bedrooms With Full kitchen and 3 pcs Bathroom for in-law Suite. Upgrades include: roof, furnace exterior finishes, landscaping, engineered hard wood, stairs, All bathrooms, the Basement and more truly move-in ready! Located steps to conservation walking trails, Lake Wilcox, a state-of-the-art community center, bike paths, adult learning center, and just minutes to Hwy 404 for easy commuting. (id:24801)
Century 21 Atria Realty Inc.
1114 - 12 David Eyer Road
Richmond Hill, Ontario
Welcome to the Brand new never lived-in, 2-bedroom, 3-bathroom with one ensuite bathroom CONERN LOT luxury townhome. It is located in the prestigious Bayview/ Elgin Mills sought-after area. Soaring 10 ft ceiling on the Main floor. Smooth ceilings throughout, Contemporary design, frameless glass shower, quartz countertop. Full of natural sunlight, beautiful shade rollers are installed throughout. Built-in Fridge, dishwasher, oven, and glass cooktop. Include one locker and one parking spot. Roger ignite Internet is also included. It is a short drive to restaurants, Costco, Home Depot, Banks, the top school zone, Richmond Green Park, and 404 HW. (id:24801)
Bay Street Group Inc.
45 Hatch Street E
Whitby, Ontario
Welcome to 45 Hatch Street, an elegant and thoughtfully designed home nestled in one of Whitby's most prestigious and family-friendly neighbourhoods. Set within the heart of Durham Region, this residence offers the perfect blend of luxurious comfort, natural beauty, and seamless urban connectivity ideal for discerning buyers seeking both lifestyle and location. From the moment you arrive, this home impresses. A convenient garage-to-home entrance leads you into a bright, spacious foyer that sets the tone for the rest of the home, warm, welcoming, and impeccably maintained. The open-concept main level features a generous eat-in kitchen, perfect for family meals or entertaining guests, with modern finishes and ample storage. Adjacent to the kitchen, relax in the inviting family room, complete with soaring vaulted ceilings and a cozy fireplace an ideal space to unwind in style. Upstairs, the home continues to delight with a unique open-concept landing that functions beautifully as a home office, study nook, or coffee bar lounge. Step out onto your private balcony and enjoy a quiet morning coffee or evening glass of wine while taking in the fresh air and peaceful surroundings. Fenced backyard offers added privacy with no homes directly behind, complemented by a well-appointed deck-ideal for hosting gatherings. Families will appreciate access to top-performing schools in both the Durham District and Durham Catholic school boards, with post-secondary options such as Durham College and Ontario Tech University also nearby. For commuters, Highway 401, Whitby GO Station, and Durham Region Transit provide quick and easy access across the GTA. Furnace Replaced in 2025 (id:24801)
Century 21 Realty Centre
323 North Cayuga Street W
Haldimand, Ontario
First time offered on the market! This superbly priced 2 bedroom bungalow (769sf) is a cherished family heirloom now ready for its next chapter! Located on a perfectly proportioned 56x94, in the vibrant heart of town, this property is your golden ticket to home ownership. Entering the front door, you are welcomed into a large living room with a grand south facing window drenching the area with sunlight. Across the way is an efficient kitchen w/ durable vinyl flooring directly connected to a defined dining space (possible 3rd bedroom). Tucked at the rear of the house are two bedrooms divided by a 4pc fresh bath. The one bedroom has a patio door to your future rear deck. The block basement is partially finished with a 13x28 rec room completed with a bar. The unfinished half of the basement houses the utilities, laundry, & ample storage space. The rear yard has a 11x15 patio and is lined with bushes, trees, & fences to provide a spacious and private space. Many major recent updates: windows 20, furnace 09, A/C 21, HWT (rented) 20, & roof approx. 5 years ago. Ideally located - walking distances to parks, new elementary school, hospital, churches, scenic Grand River, etc! With a sprinkle of vision & effort, this house could come back to life in a hurry! Unreal opportunity to add immediate equity, to add to your real estate portfolio, to downsize comfortably, or get your toes wet with owning a home. (id:24801)
RE/MAX Escarpment Realty Inc.
215 - 5 Spooner Crescent
Collingwood, Ontario
Discover Your Dream Home at Blue Fairview Development! Welcome to your stunning new oasis in the heart of Collingwood, just min from the breathtaking Georgian Bay! This exquisite 2-bedroom, 2-bathroom condo offers 887 sqft (as per builder floor plan) of thoughtfully designed living space that perfectly blends luxury and comfort. Key Features: Elegant Open Concept Living: Step inside to a sunlit, open-concept layout where the living, dining, and kitchen areas flow seamlessly together. The modern gas stove, sleek stainless steel appliances, and gorgeous granite countertops create a culinary haven for the aspiring chef. Breathtaking Views: Enjoy your morning coffee or evening sunsets from your spacious balcony, complete with a gas hookup for your BBQ. Overlooking the lush golf course and majestic mountains, this outdoor haven is perfect for entertaining or simply unwinding in nature's beauty. Serene Bedrooms: The primary suite boasts a luxurious walk-in closet and a private 4-piece ensuite, while the second bedroom features access to a convenient semi-ensuite bathroom. Each room offers ample space & natural light, creating a peaceful retreat. Convenient Living: With in-suite laundry & underground parking, every detail has been considered for your convenience. Plus, you'll have access to a fabulous recreation center featuring a state-of-the-art gym and an outdoor pool, perfect for staying active and socializing with neighbors. This is more than just a home; it's a lifestyle! Imagine weekend adventures at the nearby Blue Mountain ski resort, waterfront activities on Georgian Bay, or exploring charming downtown Collingwood with its vibrant shops and restaurants. Don't miss your chance to own this slice of paradise. Act quickly this gem won't last long! **EXTRAS** Builder floor plan is 886 sqft + 136 sqft balcony. and perfectly adjoined to the living room. (id:24801)
Streetcity Realty Inc.
8 Agar Lane
Vaughan, Ontario
Welcome to this beautiful, executive style townhome in prime West-Woodbridge location. Surrounded by Golf Course, Parks, Market Lane Shops and Restaurants. Galore upgrades and spacious interior. Modern and functional design with warm and inviting layout. Expansive windows filling the rooms with natural light. 9" ceilings, pot lights, Gourmet Kitchen with island, granite counters and pantry. Walk/out to private sun-filled terrace. Spacious Living room with fireplace. Seclusive loft Retreat Master Bedroom with balcony and luxurious ensuite and walk/in closets. Convenient Laundry room on second level. Den on ground floor can be used as home office or additional bedroom/guest room. Double Car Garage with direct home entry. (id:24801)
Royal LePage Signature Realty
61 Hartrick Place
Whitby, Ontario
Beautiful Well Maintained Home On A Corner Lot In Desirable Family Friendly Neighbourhood! Living/Dining Room W.French Doors & Hardwood. Family Room W. Wood-Burning Fireplace. Newer Sink And Counter Top In Eat In The Kitchen, Etc, Finished Basement With Recreatio Room, Laundry, Bar, Fridge. 2020 Newer Furnace, Huge Sunny Back Yard. (id:24801)
Homelife New World Realty Inc.


