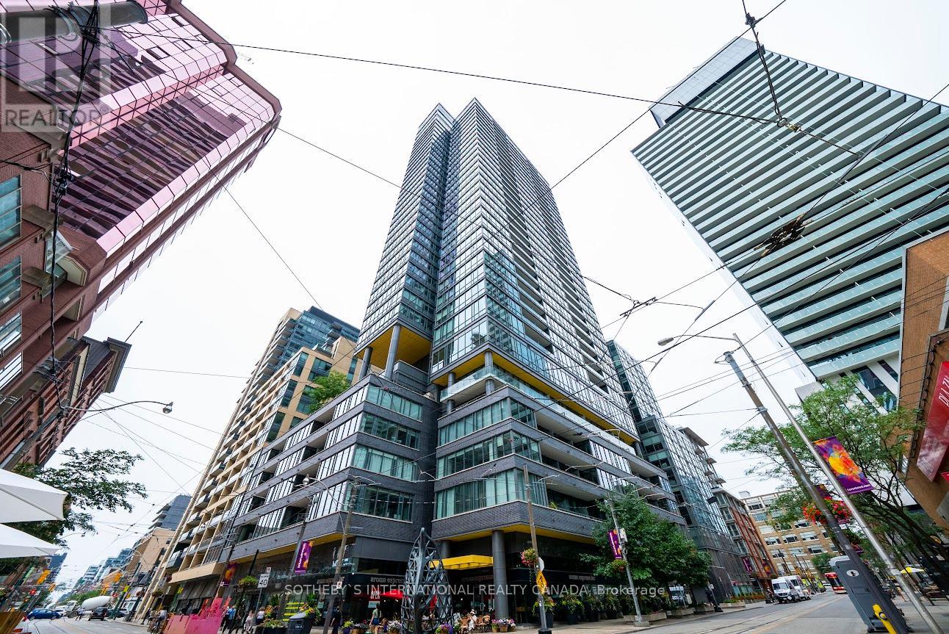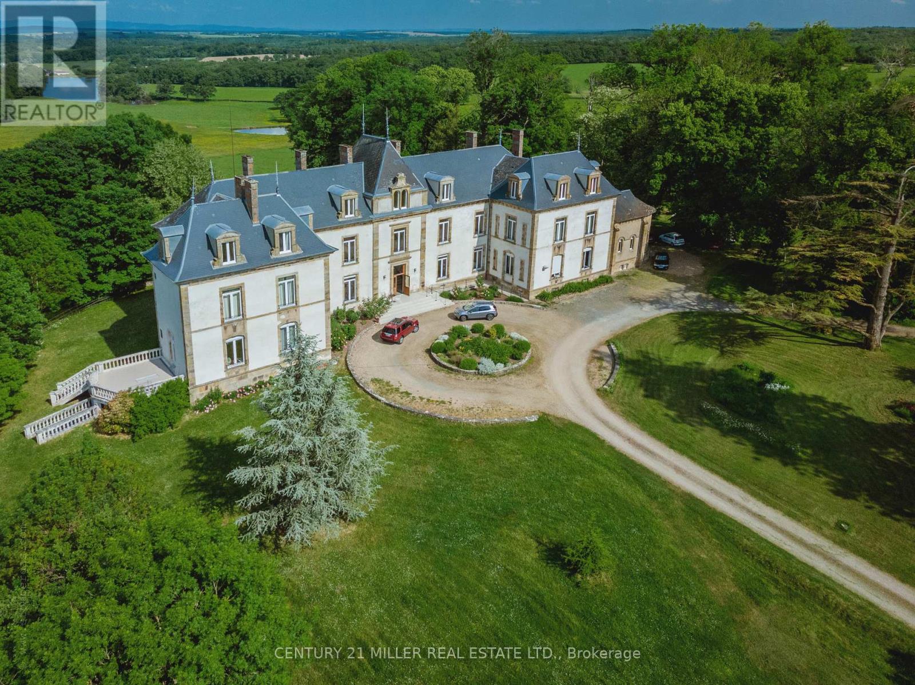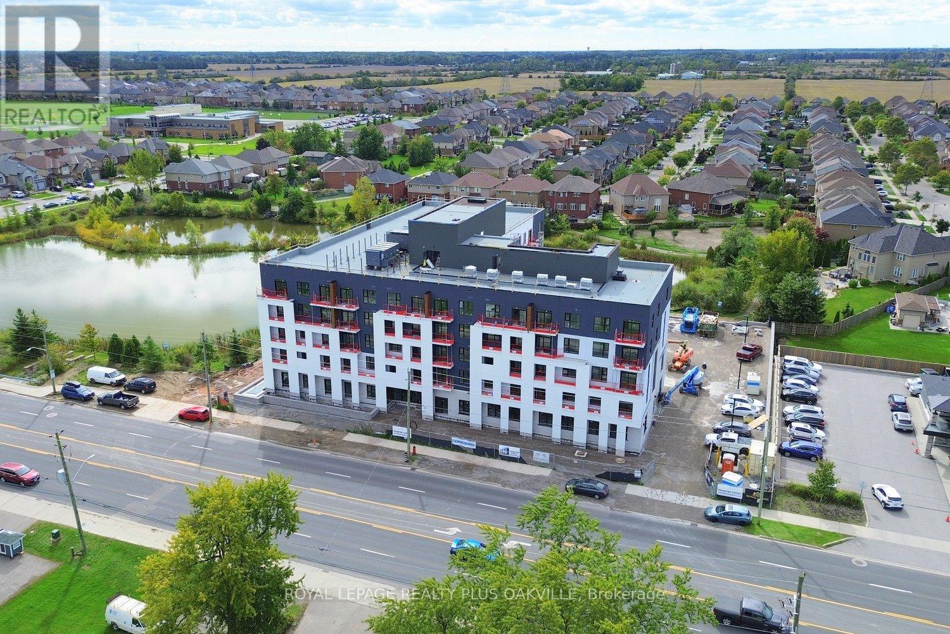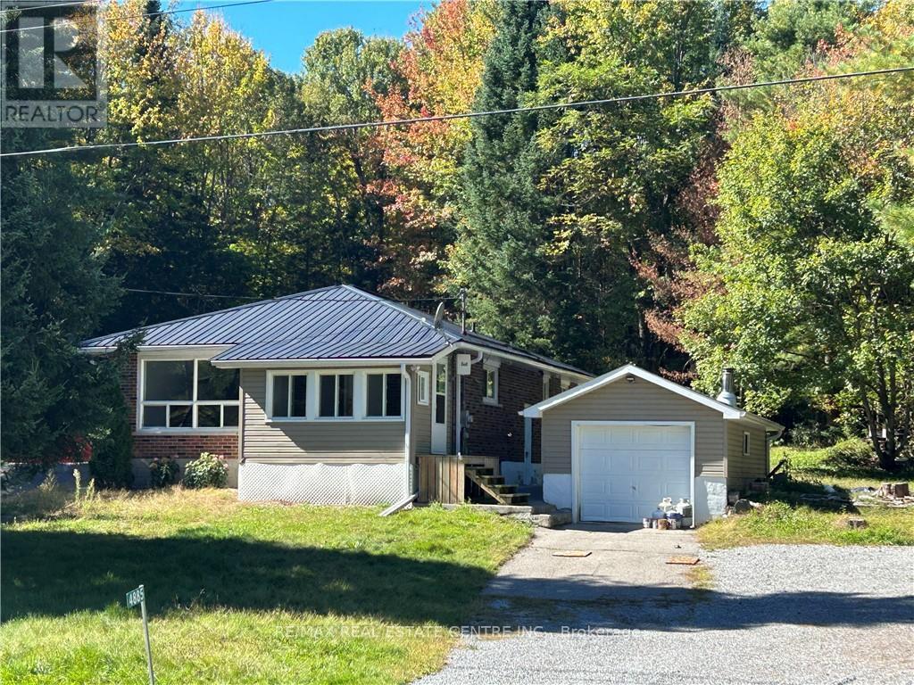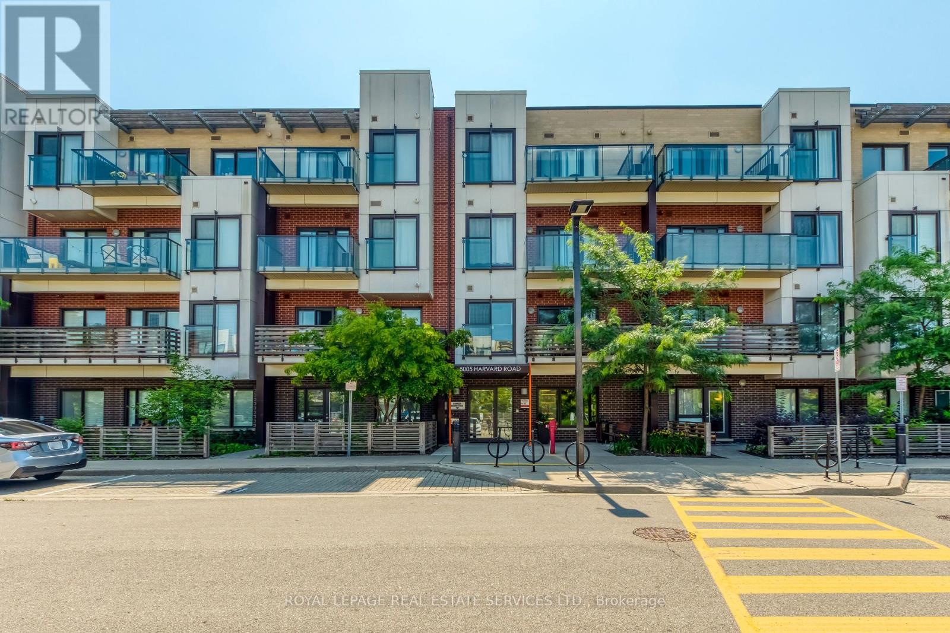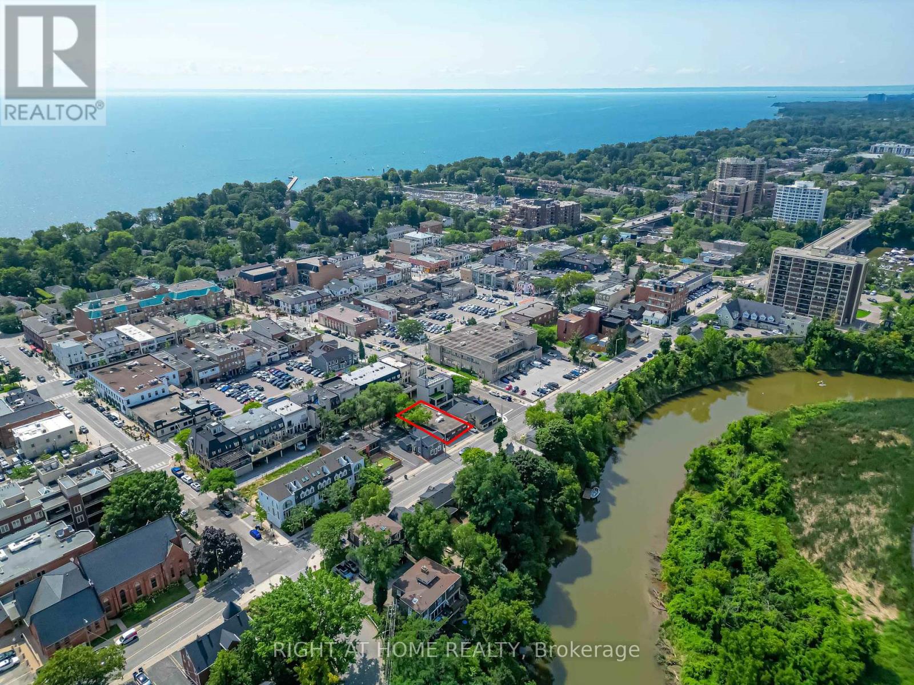907 - 9582 Markham Road
Markham, Ontario
Wonderful 1+1 spacious suite located in a family-friendly community and great school zone. The condo is right across from the Mount Joy Go Station, it provides the convenience of daily public transit among most places in GTA. The suite contains many Oversized Windows that Fill This Home With Tons Of Natural Light. This is such a great that you cannot miss! **** EXTRAS **** 24 Hour Concierge, Gym, Guest Suite, Party Room and more! (id:24801)
Avion Realty Inc.
40 Bertram Drive
Hamilton, Ontario
Discover your private oasis in this beautiful 5+ bedroom, 2.5-bathroom home, proudly owned by one family for the last 60 years. Nestled next to lush green space and backing onto Spencer Creek and the scenic Spencer Creek Trail, this property offers the ultimate blend of tranquility and urban convenience. The spacious layout provides ample room for families. Enjoy peaceful views and direct access to the conservation lands, perfect for outdoor enthusiasts and nature lovers. The sunroom invites relaxation and offers a serene space to unwind while enjoying the views. With a 1.5-car garage, you'll have a convenient storage or workshop space Basement warranty. Located just a 15-minute walk from McMaster University and McMaster Hospital, this home is ideal for students and professionals alike. You'll be close to shopping, dining, and all urban amenities while still enjoying the serene feel of this sought-after neighborhood. This property is a rare find, offering the perfect balance of privacy and convenience in a prime location. (id:24801)
Revel Realty Inc.
17 Palomino Crescent
Toronto, Ontario
Fabulous Bayview Village Quiet Neighbourhood, Sought-After-Cul-Dec-Sac Palomino Crescent. Enjoy Living In This Cozy 3+1 Bedroom Well-Maintained Over-Sized Bungalow With Renovated Bathrooms & Brand New Flooring Throughout. Excellent Schools Including Renowned Earl Haig. Close To Bayview Village Mall, Highways, Nygh, And Public Transport. **** EXTRAS **** Freshly Painted & Professionally Cleaned, Existing Fridge, Stove, Dishwasher, Washer, Dryer, Cac, Hwt (Rental), Egdo, Lawnmower, Leaf Blower, Window Coverings, Tenant Ins. Is Mandatory, Tenant Pays Utilities, Landscaping & Snow Removal. (id:24801)
Homelife New World Realty Inc.
1346 Mississauga Road
Mississauga, Ontario
Discover Your Own Private Paradise At Home In This To-Be-Built, Custom-Designed Luxury Estate, Nestled In The Highly Sought-After Lorne Park Neighbourhood, With Access To Some Of The Area's Top-Rated Schools. This Magnificent Home Almost 5,500 Square Feet Above Grade, Crafted With Impeccable Attention To Detail And The Finest Materials Throughout. As You Step Inside, You Are Greeted By An Open-Concept Layout That Blends Elegance With Comfort. The Main Level Is A Culinary Enthusiast's Dream, Featuring A Gourmet, Eat-In Kitchen Equipped With Professional High End Appliances. This Space Flows Effortlessly Into Two-Storey Open To Above Family Room, A Perfect Setting For Cozy Evenings, And The Formal Living Room, Which Boasts Soaring Cathedral Ceilings. Entertain Guests In The Elegant Dining Room Or Enjoy Specialized Spaces Such As The Butler's Pantry And A Private Office With A Separate Entrance. On The Upper Floor, Four Generously Sized Bedrooms Await, Each Offering An Ensuite Bathroom And Walk-In Closet For Ultimate Privacy And Convenience. The Primary Suite Occupies Its Own Private Wing And Features A Walk-Out Balcony, A Spacious Walk-In Closet, And A Spa-Like Five-Piece Ensuite For A True Retreat Experience.The Lower Level Of The Home Is A Dedicated Entertainers Paradise. Enjoy Movie Nights In The Home Theatre, Host Guests At The Wet Bar, Or Unwind In The Recreation Room. Additional Luxuries Include A Sauna, A Wine Cellar, Gym. To Be Built By Solid GC, This Home Promises Unmatched Craftsmanship And Unparalleled Luxury, Designed To Be A Sanctuary For Both Relaxation And Sophisticated Living. **** EXTRAS **** Pool-Sized Yard, Heated Floors, High-End Stainless Steel Appliances, Indoor/Outdoor Speakers, Security System, Irrigation System, Gas Fireplaces, Separate Gym, Executive Office, Custom Millwork, Fine Craftsmanship (id:24801)
RE/MAX Hallmark Alliance Realty
13 - 3415 Ridgeway Drive
Mississauga, Ontario
WOW Value and Location. Minutes from the 403/Dundas intersection. Brand new 2 storey, 2 bedroom (as per builder 3rd room can be installed). Stacked townhouse in desirable Erin Mills location in West Mississauga with modern finishes, great layout & tons of storage. This is the only unit for sale in this development with 2 Parking and a storage unit. It is one of the only townhomes with 2 garage spots and a storage unit in the whole area in this price range. Beautifully upgraded wide plank engineered laminate flooring throughout main floor & kitchen. Upgraded flooring in foyer. Luxurious quartz countertops in the kitchen with ceramic tile backsplash. Upgraded berber carpeting on staircase & in bedrooms. Upgraded potlights with dimmer switches throughout main floor & kitchen. Custom-made real wood coffee and shelving unit included (as per picture). Zebra blinds on all windows. Total of 3 bathrooms. Unit equipped with own individual HVAC system, central air purifier & tankless water heater. Apprx 400sq ft roof top patio with natural gas bbq hook up, garden hose outlet, included turf & fantastic Lake views!! Some furniture can be negotiable. Seller willing to lease back, This is not going to last.Stainless Steel appls, Stacked washer/Dryer, 2 underground parking spot with storage unit. Maintenance fee also includes Free Roger Internet until 2028. Eligible for discounted Rogers cable service. **** EXTRAS **** Stainless Steel appls, Stacked washer/Dryer, 2 underground parking spot with Locker. Maintenance fee also includes Free Roger Internet till 2028. (id:24801)
Royal LePage Real Estate Services Ltd.
5244 #1 Side Road
Burlington, Ontario
Please see video attached with additional details. Welcome to a truly exceptional property nestled amidst 111 acres of picturesque rolling hills, lush woodlands, and winding trails. Located just north of Dundas between Appleby Line and Bronte Road, this remarkable estate offers the perfect blend of tranquility and convenience, with Oakville and Burlington a mere 5-minute drive away, providing access to all essential amenities. As you enter this expansive property, you'll be greeted by four distinct residential homes, each offering its own unique character. The main house is 2-story/5000 sq ft and the additional homes are a1,065 sq ft detached bungalow and a spacious 2,960 sq ft duplex providing versatile living options. Currently operating as an equestrian facility, this property is a haven for horse enthusiasts. Several additional buildings are on the property. With its prime location and abundant amenities, this property truly represents the best of both worlds - a serene country retreat just moments away from the vibrant cities of Oakville and Burlington. Don't miss this rare opportunity to own a truly one-of-a-kind estate. **** EXTRAS **** DO NOT WALK THE PROPERTY, MUST BOOK A SHOWING. Property is on Municipal Water. All Measurements are approximate. Property Is Being Sold On An 'As Is, Where Is' Basis, No Representation Or Warranty. (id:24801)
Royal LePage Realty Plus Oakville
2 - 600 Maplehill Drive
Burlington, Ontario
Welcome to the Gala Community with a French Country feel, rustic warmth & modest farmhouse design. Soon to be built 2-storey townhouse by DiCarlo Homes located in South Burlington on a quiet and child friendly private enclave. The Spartan model offers 1537 sq ft, 3 bedrooms, 2+1 bathrooms, high level of craftsmanship including exterior brick, stone, stucco & professionally landscaped with great curb appeal. Main floor features 9 ft high California ceilings, 4-1/8 base boards throughout, Oak handrails/spindles & Satin Nickel door hardware. Open concept kitchen, family room & breakfast area is excellent for entertaining. Choose your custom quality kitchen cabinetry from a variety of options! Kitchen includes premium ceramic tile, double sink with pull out faucet & option to upgrade to pantry & breakfast bar. 2nd floor offers convenient & spacious laundry room. Large primary bedroom has private ensuite with glass shower door, stand alone tub, option to upgrade to double sinks & massive walk-in closet. Additional bedrooms offer fair size layouts and large windows for natural sunlight. All bedrooms include Berber carpet. *Bonus $25,000 in Dcor Dollars to be used for upgrades, and Level 1 Hardwood in Great Room and Main Hall (limited time only).* This location is walking distance to parks, trails, schools Burlington Mall & lots more! Just a few minutes highways, downtown and the lake. DiCarlo Homes has built homes for 35 years and standing behind the workmanship along with TARION New Home Warranty program. (id:24801)
Revel Realty Inc.
9 - 600 Maplehill Drive
Burlington, Ontario
Welcome to the Gala Community with a French Country feel, rustic warmth & modest farmhouse design. Soon to be built 2-storey townhouse by DiCarlo Homes located in South Burlington on a quiet and child friendly private enclave. The Spartan model offers 1537 sq ft, 3 bedrooms, 2+1 bathrooms, high level of craftsmanship including exterior brick, stone, stucco & professionally landscaped with great curb appeal. Main floor features 9 ft high California ceilings, 4-1/8 base boards throughout, Oak handrails/spindles & Satin Nickel door hardware. Open concept kitchen, family room & breakfast area is excellent for entertaining. Choose your custom quality kitchen cabinetry from a variety of options! Kitchen includes premium ceramic tile, double sink with pull out faucet & option to upgrade to pantry & breakfast bar. 2nd floor offers convenient & spacious laundry room. Large primary bedroom has private ensuite with glass shower door, stand alone tub, option to upgrade to double sinks & massive walk-in closet. Additional bedrooms offer fair size layouts and large windows for natural sunlight. All bedrooms include Berber carpet. *Bonus $25,000 in Dcor Dollars to be used for upgrades, and Level 1 Hardwood in Great Room and Main Hall (limited time only).* This location is walking distance to parks, trails, schools Burlington Mall & lots more! Just a few minutes highways, downtown and the lake. DiCarlo Homes has built homes for 35 years and standing behind the workmanship along with TARION New Home Warranty program. (id:24801)
Revel Realty Inc.
1 - 600 Maplehill Drive
Burlington, Ontario
Welcome to the Gala Community with a French Country feel, rustic warmth & modest farmhouse design. Soon to be built 2-storey end unit townhouse by DiCarlo Homes located in South Burlington on a quiet and child friendly private enclave. The Spartan model offers 1551 sq ft, 3 bedrooms, 2+1 bathrooms, high level of craftsmanship including exterior brick, stone, stucco & professionally landscaped with great curb appeal. Main floor features 9 ft high California ceilings, 4-1/8 base boards throughout, Oak handrails/spindles & Satin Nickel door hardware. Open concept kitchen, family room & breakfast area is excellent for entertaining. Choose your custom quality kitchen cabinetry from a variety of options! Kitchen includes premium ceramic tile, double sink with pull out faucet & option to upgrade to pantry & breakfast bar. 2nd floor offers convenient & spacious laundry room. Large primary bedroom has private ensuite with glass shower door, stand alone tub, option to upgrade to double sinks & massive walk-in closet. Additional bedrooms offer fair size layouts and large windows for natural sunlight. All bedrooms include Berber carpet. *Bonus $25,000 in Dcor Dollars to be used for upgrades, and Level 1 Hardwood in Great Room and Main Hall (limited time only).* This location is walking distance to parks, trails, schools Burlington Mall & lots more! Just a few minutes highways, downtown and the lake. DiCarlo Homes has built homes for 35 years and standing behind the workmanship along with TARION New Home Warranty program. (id:24801)
Revel Realty Inc.
170 Bethany Leigh Drive
Toronto, Ontario
Spacious 4+2 Bedroom Detached Home. Located in the Sought After Neighbourhood. Homes has many features including 5 full washrooms, Oak Staircase, hardwood flooring thru out, separate entrance for potential rental income from in law suite, 2 bedroom 2 washroom finished basement, backing onto park, all Brick Home. Close To Shopping Centre, TTC (Public Transit), Parks, Schools, Library, Shopping. (id:24801)
RE/MAX Escarpment Realty Inc.
Main - 76 Oxford Street
Toronto, Ontario
Welcome To This Beautiful Modern & Spacious 628 Square Foot, One Bedroom, One Bath Main Floor Apartment, With High Ceilings. New Whirlpool Appliances, Including A Built In Dishwasher. Front And Back Yard. One Parking Space, Coin Operated Laundry In Basement. (id:24801)
Right At Home Realty
2705 - 180 University Avenue
Toronto, Ontario
Residences Of Shangri-La.Enjoy The Luxuries Of 5 Star Hotel-Style Living One Of The Most Spectacular Units In The Heart Of Toronto WithBreath-Taking Views Of The City. Fully Furnished Luxury Suite On The 27th Floor Above The Five Star Shangri-La Hotel. Totally Renovated ,loaded with Upgrades Include Savoia Porcelain flooring throughout out Very Bright ,Spacious Unit With Magnificent Finishes ,1746 Sf + Balcony .Corner Suite With 10-Ft Ceilings. Kitchen custom wood Joinery cabinets with brass ironmongery ,Top of the line appliances and sanitary ware,Marble countertop , Dovedale Kitchen marble counter top ,Automatic motorized blinds for the wholeunit, Dimmable Led Lighting , spotlights ,Banas Stone sandstone flooring in Balcony with floor lighting .Upgrade washrooms with Integrated Electronic Bidet Toilet .The PrimarySuite Includes Blinds, 5-Piece Ensuite, And A Large Custom Cabinets in white finishes walk-in Closet .24/7 Concierge, Valet Parking, FitnessCenter, Award Winning Miraj Hammam Spa By Caudalie Paris (Turkish Spa )Yoga Room, Indoor Pool,Spin studio Room Service, VisitorParking .Steps To Financial District, Subway,Minutes To Toronto's Harbourfront, Bloor Street-Yorkville Shopping, C.N. Tower, Rogers Centre,Scotiabank Arena, Underground P.A.T.H .Never Rented Out. **** EXTRAS **** BEDROOM FURNISHER , BEDROOM DEN , LIVING ROOM , DINING , ALL KITCHEN APPLIANCES . Offers 1,746 SQ. FT. Of Living Space plusBalcony (id:24801)
Century 21 Miller Real Estate Ltd.
3007 - 8 Charlotte Street
Toronto, Ontario
The condo that gives you a forever clear view of dazzling sunsets and Lake Ontario. Working from home will never get as good as this. The highly desirable charlie in trendy King West. Floor-to-ceiling & wall-to-wall windows bring a fabolous sweeping south-west view of the city and lake. Large granite island as eat-in kitchen. Unit is sleek. 24hr concierge, fob op lift, roof top pool, fitness centrem yoga studiom piano lounge, tv/billiards room, bbq area, dining/party room, Charlie is beloved for it's comfort and stylish lifestle now more than ever. What a view and layout, a must see! **** EXTRAS **** Includes: Fridge, stove, dishwasher, microwave, washer/dryer, window coverings and all engineered wood flooring. Living herem owning a car is not necessay for your commute in the city. (id:24801)
Sotheby's International Realty Canada
2010 - 20 George Street
Hamilton, Ontario
This sophisticated 869 sq ft condo unit offers a harmonious blend of modern design and functionality. It features two well-appointed bedrooms and two stylish bathrooms, with the primary bedroom boasting a private ensuite for added convenience and privacy. The open-concept living space creates a seamless flow between the kitchen, and living areas, making it perfect for both relaxing and entertaining. In-suite laundry facilities add to the ease of living, providing a touch of everyday luxury. This unit is an ideal sanctuary for those who appreciate contemporary urban living in a well-designed, compact space. (id:24801)
Real Broker Ontario Ltd.
58720 Chateau Du Chene
France, Ontario
Welcome To Chateau Du Chene! An Exquisite 19th Century Chateau And Estate In The Burgundy Region,Situated In Beaumont- Sardollers, 25 Minutes From Nevers & 3 Hours South Of Paris, Chateau Du Chene And Its Impressive Estate Is Nestled On Nearly 12 Acres Of Stunning Woodland, W/ Breathtaking Views Of The Surrounding Countryside, Ponds & The Morvan Natural Park Range. The Property Is Rich In History & Has Been Renovated & Restored To Preserve Its Original Atmosphere, Authenticity & Integrity. The 3 Story 21 Bed Castle Offers 12,916 Sf Of Renovated Living Space W/ Beautifully Preserved Architectural & Decorative Elements. The Estate Includes 7 Outbuildings A Chapel, A 4,305 Sf Vaulted Cellar, A 2.5-Acre Bio-Dynamic Fully Enclosed And Welled Garden & More. The Rarity Of This Property Is Evident From The Moment One Arrives At Ancient Gate And Catches A Glimpse Of The Chateau At The End Of Its Long Driveway. Behind The Gate, Life At The Chateau Is Private& Peaceful. Possibilities Are Endless! **** EXTRAS **** The Chateau offers 21 bedrooms, 20 Bathrooms it is in move-in condition and the 7 Outbuildings offer opportunity for other residences within the estate. FULL ADDRESS: 1945 RTE MARQUIS DE CASTELLANE, BEAUMONT SARDOLLERS, 58270, FRANCE (id:24801)
Century 21 Miller Real Estate Ltd.
221 - 1936 Rymal Road E
Hamilton, Ontario
Large 1 Bedroom + Den. Prime Location! Welcome to PEAK CONDOS, situated in the Hannon locality of Upper Stoney Creek across from Eramosa Karst Conservation. This stunning 5-story midrise condominium building boasts a sleek modern exterior design with close attention to detail. Classic interior that combine clean lines and practicality, the perfect location with minimal maintenance required. Vibrant and tasteful landscaping with greenery on multiple sides. Modern White kitchen with stainless steel appliances, quartz counters, vinyl-planked floors and in-suite laundry. Open concept design with 9 ft ceilings. Owned locker and underground parking spot. Occupancy is January 2025. Enjoy a host of amenities that include ample onsite parking, bicycle storage, fitness center, party room for celebrating special occasions, rooftop terrace with group seating, barbecues and dining areas, modern bright lobby entrance. Conveniently located, residents have easy access to stores, restaurants, shopping and transit. (id:24801)
Royal LePage Realty Plus Oakville
219 - 1936 Rymal Road E
Hamilton, Ontario
Large 2 bedroom suite, prime Location! Welcome to PEAK CONDOS, situated in the Hannon locality of Upper Stoney Creek across from Eramosa Karst Conservation. This stunning 5-story midrise condominium building boasts a sleek modern exterior design with close attention to detail. Classic interior that combine clean lines and practicality, the perfect location with minimal maintenance required. Vibrant and tasteful landscaping with greenery on multiple sides. Modern White kitchen with stainless steel appliances, quartz counters, vinyl-planked floors and in-suite laundry. Open concept design with 9 ft ceilings. Owned locker and underground parking spot. Occupancy is January 2025. Enjoy a host of amenities that include ample onsite parking, bicycle storage, fitness center, party room for celebrating special occasions, rooftop terrace with group seating, barbecues and dining areas, modern bright lobby entrance. Conveniently located, residents have easy access to stores, restaurants, shopping and transit. (id:24801)
Royal LePage Realty Plus Oakville
4885 Monck Road
Kawartha Lakes, Ontario
Introducing this promising property nestled on a very picturesque lot on a serene road very near the village Kinmount close to downtown Kinmount riverfront and close to ATV and hiking trails. This Brick bungalow detached home offers abundant potential with 3 bedrooms and 1 bathroom. Ideal for families or investors seeking opportunity. While in need of some renovation, the home has just been freshly painted in a neutral colour. The property is a canvas waiting for your personal touch. Don't miss out on this chance to create your dream home or investment. (id:24801)
RE/MAX Real Estate Centre Inc.
1108 - 470 Dundas Street E
Hamilton, Ontario
Welcome to Trend Boutique Condos in the heart of Waterdown! This stunning 1-bedroom + den unit offers 589 sq. ft. of modern, open-concept living, perfectly designed for comfort and style. Located on the 11th floor, this unit boasts breathtaking views from your private balcony.Inside, youll find upgraded appliances, sleek quartz countertops, and laminate flooring throughout. The den provides the perfect space for a home office or cozy reading nook. The well-appointed kitchen flows into the living area, creating a bright and inviting atmosphere. The spacious bedroom features ample closet space, while the contemporary bathroom is finished with high-end fixtures.Convenience is key with in-unit laundry, and a storage locker is included for additional space. Trend Boutique offers residents access to top-tier amenities, including a fitness center and a stylish party room, ideal for hosting gatherings or special events.Located in the vibrant community of Waterdown, this condo is steps away from local shops, restaurants, and parks, providing the perfect blend of urban convenience and natural beauty.Dont miss the opportunity to live in one of Waterdowns most sought-after addresses! (id:24801)
RE/MAX Escarpment Realty Inc.
715 - 450 Dundas Street E
Hamilton, Ontario
Welcome to Trend Boutique Condos in Waterdown! This beautiful 792 sq. ft. unit on the 7th floor offers spacious, modern living with 1 bedroom plus a versatile den ideal for a home office or guest space.Step into an open-concept layout featuring upgraded appliances, granite countertops, and sleek laminate flooring in the great room. The contemporary kitchen flows seamlessly into the bright living area, perfect for relaxing or entertaining. Step out onto your private balcony and enjoy peaceful views from above.The bedroom is generously sized with ample closet space, and the sleek bathroom is finished with modern fixtures. Additional features include convenient in-unit laundry and a storage locker for extra space.As a resident of Trend Boutique, youll enjoy exclusive access to premium amenities, including a fully-equipped gym and a stylish party room for gatherings.Located in the desirable Waterdown community, you're just minutes away from trendy shops, dining, and beautiful parks, blending suburban tranquility with urban convenience. Don't miss your chance to call this stunning condo home! (id:24801)
RE/MAX Escarpment Realty Inc.
305 - 5005 Harvard Road
Mississauga, Ontario
Bright and Spacious 2 Bed and 2 Baths in the Prime Churchill Meadows Location! Open Concept Waterfall Granite Countertop Kitchen & Living Area with an Oversized Balcony Approx. 120sqft. Primary Bedroom include His & Hers closets as well as a Large Linen closet. Lots of Kitchen Storage Cabinets Space. No Carpet! High End Stainless Steel , Energy Saving Appliances Including Frigidaire Glass top Stove, Ensuite Washer and Dryer. Includes One (1) Underground Parking Space Next To Elevator & One (1) Locker. Minutes to 403/407/QEW. Close to Credit Valley Hospital Erin Mills Town Center, Lifetime Fitness and Public Transit. This Meticulously Maintained and Low Maintenance Fees Apartment is Yours, Ready to Move in and Enjoy. (id:24801)
Royal LePage Real Estate Services Ltd.
2532 Reid Side Road
Milton, Ontario
Nestled away on a beautiful 2 acre lot with mature trees and open field this brick home is ideally located in Campbellville just moments from Hwy 401 at Guelph Line. Features Large sunken LR , Dining with w/o to deck , ,huge rec room and generous sized bedrooms,oversized single garage . Although comfortable ,the home could benefit from some updating . Additionally there are 2 substantial outbuildings .The drive shed is approximately 28 ft.X 40 ft. with 2 sliding doors and the barn is approx 30 ft. X 48 ft. with 6 box stalls and was used for horses when the property abutted the family farm. Current zoning does not permit horses on the land. A portion of the property is subject to Conservation Control .This is an great opportunity those who desire a very scenic rural setting with flexible uses yet situated close to modern conveniences. (id:24801)
RE/MAX Real Estate Centre Inc.
214 Randall Street
Oakville, Ontario
Attn Builders/Investors, Site Plan Approval stage for 6 Story, 16 Boutique Condo Units in The Core of Downtown Oakville. A Unique Plan for 16 Units Ranging From 512-1681 sqft. Prime Location, Steps From The Luxurious Shops, Restaurants Of Lakeshore Rd, & Walking Distance To The Oakville Waterfront. (id:24801)
Right At Home Realty
307 - 121 Woodbridge Avenue
Vaughan, Ontario
Spacious 1-bedroom + den condo in the heart of Market Lane! This beautifully designed unit offers an open-concept layout with ample natural light, perfect for modern living. The den is ideal for a home office or additional living space. The unit includes 1 bathroom, parking, and a locker for added convenience. Located in a quiet, well-maintained building, this condo is just steps away from all essential amenities, including shops, dining, parks, and public transit. Enjoy urban living with easy access to everything you need, all in a serene and peaceful environment. (id:24801)
RE/MAX Premier Inc.














