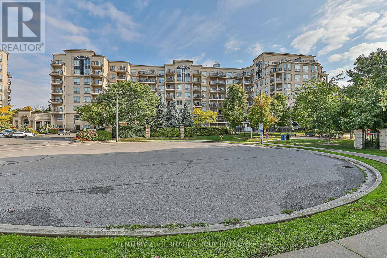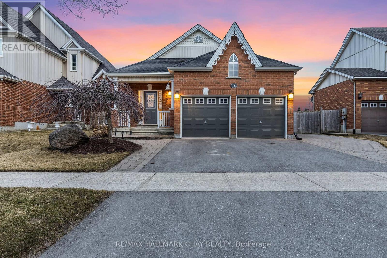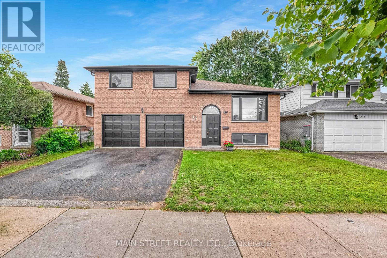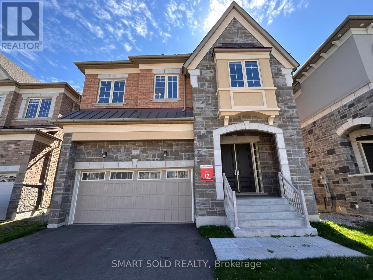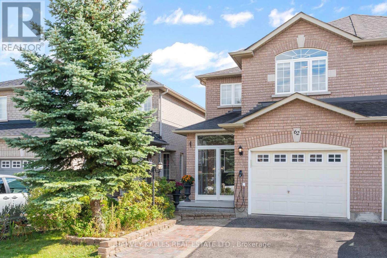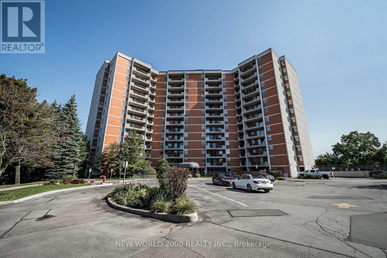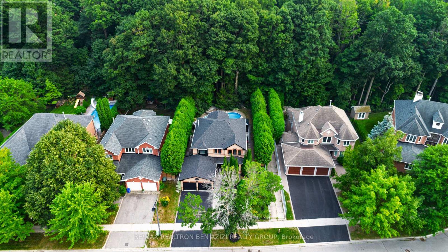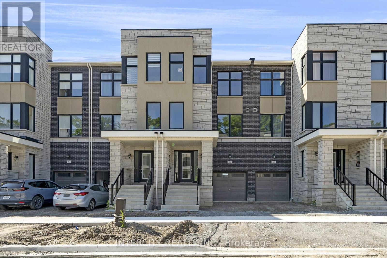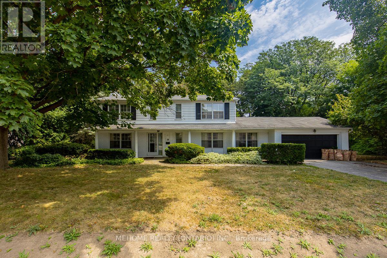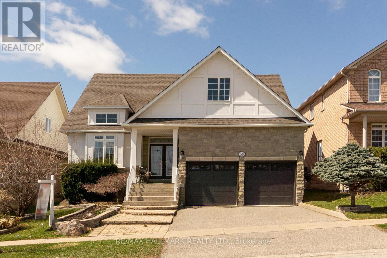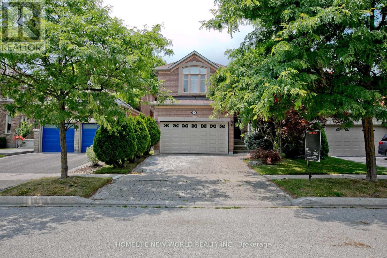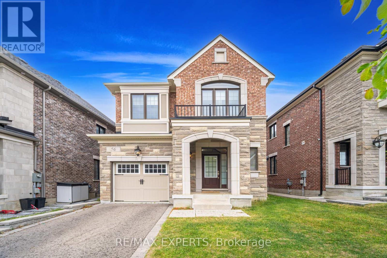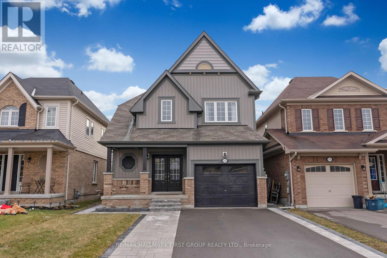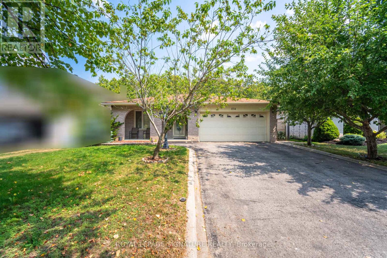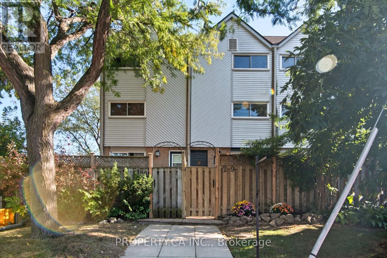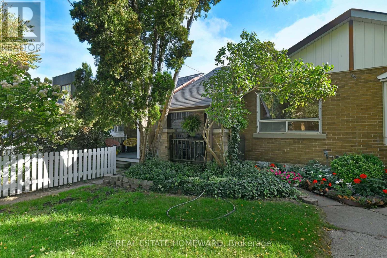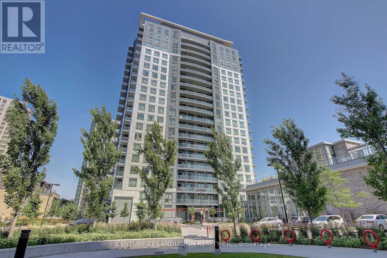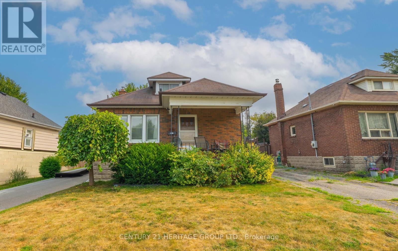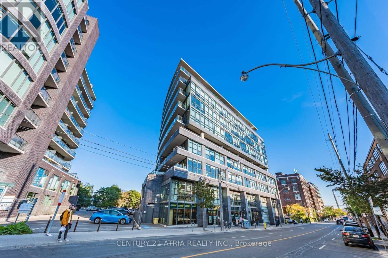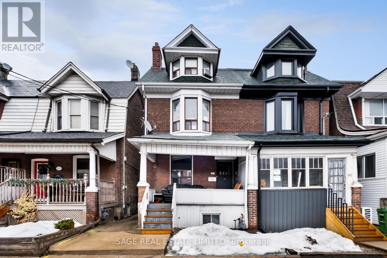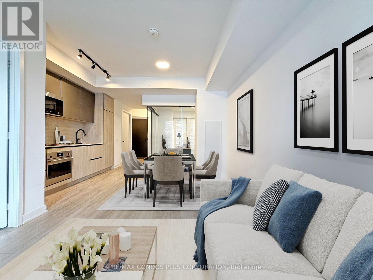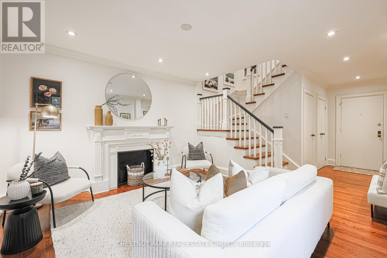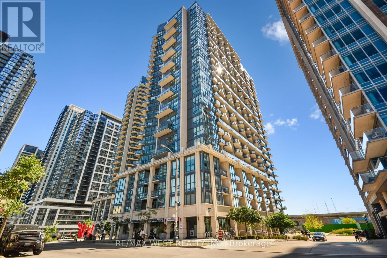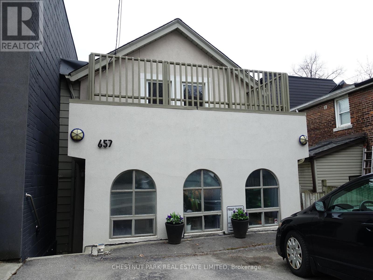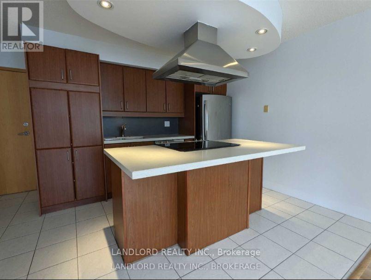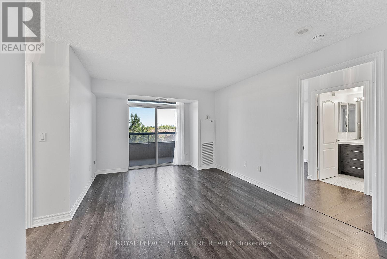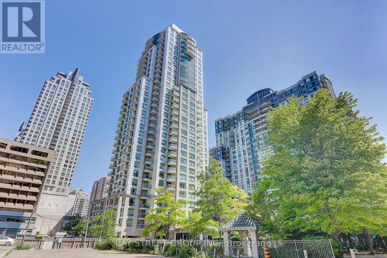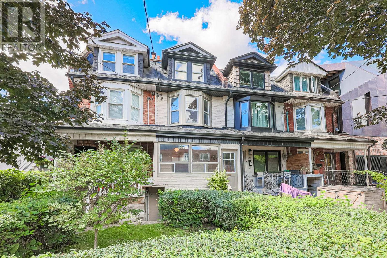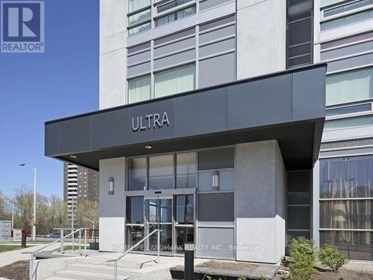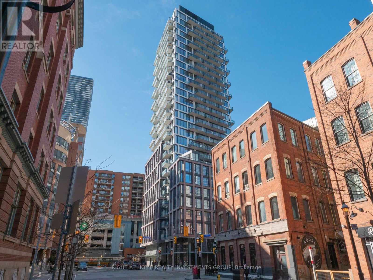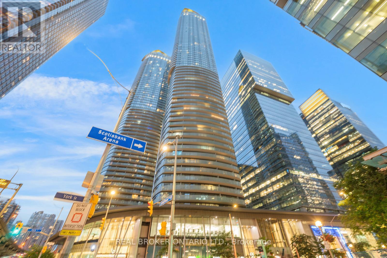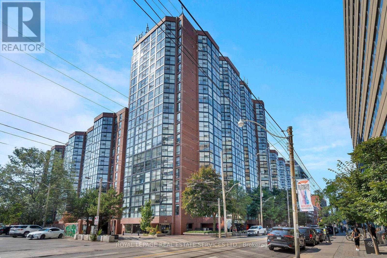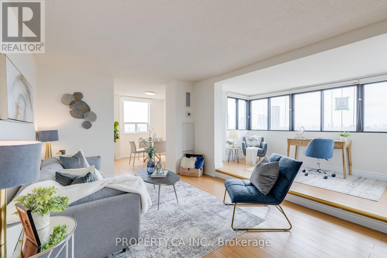414 - 2 Maison Parc Court
Vaughan, Ontario
Welcome to Chateau Parc Condos, well maintained building by Del Property Management, located on a quite Court, Just under 600 sq. ft, This one bedroom Suite features 9 feet Ceiling, Upgraded kitchen Cabinet, Granit Counter Top, Granit tiles, Backsplash, all stainless Steel appliances, Breakfast Bar. South West View with natural light, Large Balcony, Private Entrance, Freshly painted, Laminate and Granit flooring. One Parking and locker included at P1. Building amenities include Concierge, Outdoor Pool, Hot Tub, Sauna, Party/Meeting Room, Plenty of Outdoor visitor Parking. Walking Distance to Transit, TTC, YRT, Shopping, Restaurants, Close to York University, Pioneer Village Metro Station, Children's Paly Ground. (id:24801)
Century 21 Heritage Group Ltd.
1143 Booth Avenue
Innisfil, Ontario
Welcome to your dream home! Nestled in a serene neighborhood, this stunning backsplit house with 4 spacious bedrooms and 3 bathrooms is perfect for families seeking a blend of comfort, style, and tranquility. As you approach this inviting residence, you'll be captivated by its charming curb appeal and well-maintained gardens and frontage at nearly 50 ft across with an extended driveway for extra parking. Step inside, and you'll be greeted by a bright and airy foyer that leads you to the heart of the home. The open-concept layout and lofted ceilings seamlessly connect the dining area, and kitchen, creating an ideal space for entertaining family and friends. Large windows flood the space with natural light, while tasteful finishes invite you to make it your own. Each bedroom is a peaceful retreat, complete with ample closet space and large windows that offer serene views. The master suite boasts a walk out deck through sliding doors and an updated ensuite bathroom, providing a private sanctuary for relaxation .Enjoy year-round comfort in the lower generously sized family room, where the radiant heating system ensures warmth during the colder months. With large above ground windows to the backyard make family gatherings is a breeze. This cozy space is perfect for movie nights, game days, or simply unwinding after a busy day making this space your entertainment hub. Step out to your own private oasis! The backyard backs directly onto a beautiful park, providing endless opportunities for outdoor activities and family fun. Whether its a quiet morning coffee on the patio or weekend gatherings with friends, or cool nights enjoying a dip in your private hot tub off the side deck. Prime Location: Situated in a family-friendly neighborhood, this home is within walking distance to local schools, Lake Simcoe, parks, and a short drive to shopping, major highway and dining options. Enjoy the convenience of urban amenities while retreating to your peaceful sanctuary. (id:24801)
RE/MAX Hallmark Chay Realty
43 Riverglen Drive
Georgina, Ontario
Welcome to 43 Riverglen Drive, a beautifully maintained all-brick sidesplit nestled in the heart of thriving Keswick! This spacious three-bedroom home offers a fantastic family-friendly layout with numerous recent updates! Thoughtfully designed for everyday comfort with plenty of space to bring family and friends together for those special moments! Enjoy the convenience of an oversized double car garage with direct access to the house, along with a finished rec room featuring a cozy gas fireplace and large windows that fill the space with natural light. The bright kitchen solarium opens to a rear deck, seamlessly blending indoor and outdoor living. Step into the fully fenced backyard with mature trees, a garden shed and plenty of space for kids or pets to play all set in a highly sought-after, well-established neighbourhood! Ideally located just steps to transit, parks, schools, shops, restaurants and Lake Simcoe with quick and easy access to Highway 404! Don't miss your chance to call this exceptional property home - your keys await! (id:24801)
Main Street Realty Ltd.
30 Menotti Drive
Richmond Hill, Ontario
Nearly New And Only Two Years Old, This Beautifully Crafted Detached Home Offers More Than 3,000 Sqft Of Elegant Living Space In The Highly Desirable Oak Ridges Community. The Residence Features A Spacious Double Garage, 10-Ft Ceilings On The Main Floor, And 9-Ft Ceilings On The Second, With A Dramatic Dining Room Soaring 20 Ft, Adding A Sense Of Grandeur.The Bright, Open-Concept Layout Is Ideal For Everyday Life And Entertaining. The Modern Kitchen Boasts High-End Appliances, Including A Premium Fridge And Stove. The South-Facing, Newly Fenced Backyard Offers Privacy And A Perfect Space For Outdoor Activities.The Primary Bedroom Faces South And Includes A Private Ensuite, While The Remaining Four Bedrooms Are Thoughtfully Arranged With Two Jack & Jill Bathrooms, Providing Comfort And Convenience For Family Living.Enjoy The Convenience Of Being Just Steps From Public Transit, Local Parks, Scenic Trails, And Shopping, All While Surrounded By Lush Green Spaces.This Is A Rare Opportunity To Own A Home That Combines Comfort, Luxury, And A Prime Richmond Hill Location. (id:24801)
Smart Sold Realty
62 Kalmar Crescent
Richmond Hill, Ontario
Location, Location & Location! Stunning Open Concept, Updated 4+1 Bedroom, 4 Bathroom Semi Detached In Desirable Quiet Crescent in Prestigious Oak Ridges Community. Fabulous South Exposed Yard With Custom Entertainers Deck, Including Modern Kitchen W/Quartz Countertop & Backsplash, Hardwood Floor Throughout, Smooth Ceiling On Main Floor with Crown Mouldings , newer shower In Primary Bedroom. Extended Driveway to park 2 cars with Ev charger Outlet outside the garage. This you could call Home , Sweet Home ! Seeing is Believing, So Hurry B4 is 2Late. (id:24801)
Harvey Kalles Real Estate Ltd.
16 Appleview Road
Markham, Ontario
Step Into 16 Appleview Road In Markham, Surrounded By Lush Greenery Including Greensboro Pond, Peter Bawden Park, Nicholas Miller Park, Gordon Weeden Park, Perfect For Growing Families! Perfectly Designed With Both Comfort And Style In Mind, The Interlocked Driveway Welcomes You Inside To Find Rich Hardwood Floors Flowing Seamlessly Through All Principal Rooms, Complemented By Elegant California Shutters That Provide Privacy And Natural Light. The Kitchen, Powder Room, And Sunken Foyer Are Enhanced With Striking Granite Tile, While The Second-Floor Bathrooms And Laundry Room Feature Durable Ceramic Tile For Both Beauty And Practicality. Open Concept Main Floor Features A Living Room With A Cozy Fireplace Overlooking The Backyard To, Perfect For Hosting. Upstairs, The Primary Bathroom Offers A Luxurious Retreat With A Relaxing Jacuzzi Tub, Double Vanity & Separate Enclosed Glass Shower. Modern Upgrades Include New Electrical Devices And Light Fixtures, A Whole-Home Surge Protector, And A Central Vacuum System, Adding Ease And Efficiency To Everyday Living. Security And Convenience Are Top Of Mind With A CCTV System Featuring Remote Monitoring, A Reliable Alarm System, And A Garage Door Opener. Outside, Interlocking Throughout Adds To The Homes Curb Appeal, While The Unfinished Basement Provides A Blank Canvas To Create The Space You've Always Envisioned. Outside, The Fully Fenced Backyard Provides Privacy For Hosting Family BBQs On The Patio With A Pergola Providing Shade. Local Amenities Include: St. Julia Billiart Catholic School, Greensborough Public School, Markham Greensborough YMCA, Mount Joy GO Station And So Much More! **EXTRAS: Tankless HWT (2013), Windows Recaulked (2015), Roof (2017), Furnace (2017), Freshly Painted (2025), New A/C (2025). (id:24801)
Sutton Group-Admiral Realty Inc.
410 - 7811 Yonge Street
Markham, Ontario
A Stunning corner suite in Old Thornhill Village-Your dream awaits! Welcome to your exquisite two-bedroom condo plus a full size den in the upscale Summit boutique building! Nestled in the heart of Old Thornhill Village, this remarkable corner unit boasts over 1,200 sq.ft of luxurious living space. Covered in hardwood flooring, ceramic tile & smooth ceilings throughout plus an impressive 127 sq. ft. private balcony with wooden tiles, offering breathtaking views of the serene treetops. Step into a grand foyer that leads you to a spacious living area featuring a large dining room & an elegant eat-in kitchen, with stainless steel appliances & a double stainless steel sink, perfect for entertaining or family gatherings. The kitchen showcases beautiful granite countertops, stylish backsplash, and upgraded cabinetry. Spacious bedrooms are designed with comfort in mind. Your main bedroom easily accommodates a king-size bed and includes an oversized en-suite shower for your ultimate relaxation. Enjoy the warmth of a cozy den, complete with an electric fireplace & a window that invites natural light. Each corner of this meticulously updated unit features upgraded bathrooms, with glass enclosures, stone surfaces & modern fixtures, including newer breaker panels, light switches, doors, trims, & stunning crown moulding. With a northwest exposure, relish in the tranquility of your picturesque views while benefiting from maintenance fees that cover fast unlimited high-speed internet, movie & TV channels, heat, hydro, water, air conditioning, building insurance & parking. Building amenities enhance your lifestyle with an exercise room, sauna, outdoor pool & recreation room, all secured by a comprehensive security system. Conveniently located close to shops & restaurants, transportation, schools & places of worship, this condo is perfect for those seeking both luxury & accessibility. Don't miss the chance to make this exceptional property your new home! (id:24801)
New World 2000 Realty Inc.
40 Via Amici
New Tecumseth, Ontario
A Rare Gem in the Heart of Briar Hill! Welcome to your forever home in the prestigious and highly sought-after Briar Hill community where luxury living meets serene surroundings. This stunning 2+1 bedroom bungaloft is nestled on a premium, private lot backing directly onto the golf course offering breathtaking views and ultimate privacy. Step inside and feel the warmth and care poured into every corner of this beautifully updated home. From the moment you enter, you will be captivated by soaring ceilings, elegant finishes, and a bright, open-concept layout that is perfect for entertaining or simply enjoying quiet moments. The luxurious main floor primary suite features a large walk-in closet and a newly renovated ensuite bath, complete with oversized windows that frame picturesque golf course views. The renovated kitchen is outfitted with state-of-the-art appliances, stylish cabinetry, and a cozy breakfast area. The inviting great room opens to a spacious deck, ideal for morning coffee or sunset dinners overlooking the lush greenery. A versatile loft space comes complete with a full closet and 4-piece bathroom - perfect for guests or extended family! Not to be forgotten is the beautifully finished walk-out basement with an additional bedroom, 3-piece bath, expansive recreation area, bonus room, and cold room! Walk directly out to your private patio and immerse yourself in the peaceful natural surroundings. Living in Briar Hill means enjoying a carefree, low-maintenance lifestyle with lawn and ground maintenance handled for you plus, residents have access to a private community centre offering a range of amenities and a vibrant social calendar. This home truly has it all - location, luxury, and lifestyle. Don't miss your chance to own this exceptional property in one of the area's most desirable communities! Your next chapter begins here! (id:24801)
Main Street Realty Ltd.
78 Charing Crescent
Aurora, Ontario
Welcome to your dream home nestled in a highly sought-after Aurora neighborhood, backing onto the for ever Ravine. Professionally renovated with over $350K in high-end upgrades, This exceptional property sits on a generous, private lot surrounded by mature trees, offering unparalleled privacy and a peaceful retreat from the city bustle. Step inside to discover a beautifully upgraded main floor with luxurious porcelain slab flooring throughout, complemented by brand new doors and windows that flood the space with natural light while enhancing energy efficiency. The entire home has been meticulously maintained, featuring a new roof and gutters for worry-free living, With 4 spacious bedrooms upstairs plus 2 additional bedrooms in the fully finished basement, this home is perfectly designed for multi-generational living, a nanny suite or in-law. The basement also boasts a full gym with over proximately $12,000 in top-tier equipment included ideal for fitness enthusiasts. Enjoy the convenience of two full kitchens and two laundry sets, perfect for families or extended households. The master suite is a true sanctuary featuring a five-piece ensuite with a luxurious Jacuzzi tub that creates the perfect ambiance for relaxation. Outside, the large backyard is a private oasis featuring a brand new inground saltwater pool with a new pool heater and new salt system, a beautiful gazebo perfect for entertaining or quiet evenings, and professionally designed landscaping in both the front and back yards . Enjoy privacy, luxury, and incredible versatility in one of Auroras premier locations. Don't miss this rare opportunity to own a home that truly has it all. Professionally maintained and upgraded by owner : Complete reno 2020/ Basement kitchen 2025/ Doors and windows 2023/ Garage door 2025/ Roof & soffit-gutter 2022/ Home gym 2024/ Interlocking backyard & front 2022/ Fence gate 2024/ Full house painting 2025. (id:24801)
RE/MAX Realtron Ben Azizi Realty Group
83 Puisaya Drive
Richmond Hill, Ontario
Uplands of Swan Lake built by Caliber Homes. Brand new luxury modern townhouse in Richmond Hill. 2305 sq.ft Lily 4 Model Elev A. Part of new Master-planned community. Mins away from Lake Wilcox, Hwy 404, Gormley Go station, Jefferson Forest/Oak Ridge Trails and Golf Courses. Close to Schools, Shopping and Restaurants. Tandem garage for two car parking. Bright home with abundance of windows. 9ft ceilings on 1st, 2nd, 3rd floors. Hardwood flooring main floor except tiled areas. Solid oak stairs. Spacious Great room. Modern open concept kitchen w/stainless steel appliance, centre island and servery. Granite kitchen counter. Primary bedroom with coffered ceiling and w/o to balcony, 5pc Ensuite & walk-in closet. Convenient 3rd floor Laundry Room with tub. Storage closet on all floors. Storage space in garage. Full TARION New Home Warranty coverage. No POTL fees. Smooth Ceilings throughout. * This is Not an assignment sale * (id:24801)
Intercity Realty Inc.
9 Laureleaf Road
Markham, Ontario
Welcome to 9 Laureleaf Rd! This Executive 2-Stry, W/ Large Principal Rms Has Everything! Lovingly Maintained & Updated; True Move-In Condition! Pool-Sized Builder's Lot, 131' Frontage; Surrounded By Multi-Million $ Mansions. Top-Rated Schools for This Location! Walk To Schools, Park, Tennis, Nature Trails. Close To Transit, Shopping & All Amenities. Lockbox for Easy Showing. Please Att Form 801 & Sch B. (id:24801)
Mehome Realty (Ontario) Inc.
1311 Coleman Crescent
Innisfil, Ontario
Welcome to this gorgeous 3+1 Bdrm and 4 Bath home located in the desired Alcona community in Innisfil, close to schools, parks, and all amenities. This beauty features stunning custom-made masonry work, large ceiling fans in all the bedrooms, a beautiful kitchen with breakfast area, an extra large sized private balcony perfect for entertainment, a private laundry room upstairs, and a basement which can easily be converted to a "bachelor" suite with a private entrance to the backyard. This is not your typical "townhome" so don't miss the opportunity to see it! (id:24801)
RE/MAX Experts
607 - 15277 Yonge Street
Aurora, Ontario
Centro Condos on Yonge! Gorgeous 2 Bedroom, 2 Bathroom Suite With South Exposure And Functional Open Concept Layout - 9 Ft. Smooth Ceilings! Huge Covered Balcony (Approx. 190 Sq. Ft) Perfect For Entertaining and overlooking Downtown Aurora!! Kitchen - Granite Counter Tops, Centre Island, Stainless Steel Appliances & Front Loading Washer/Dryer. Engineered Hardwood Flooring. Ensuite Bath-Marble Counter Tops. Premier parking space immediately adjacent to the elevator for easy mobility to and from your suite. Conveniently within walking distance to numerous restaurants and shops, adding vibrancy to your lifestyle. With large windows filling the space with natural light, this newly professionally painted Suite combines contemporary living with a prime location right on Yonge St. 2 Mins To Go Station. In Suite Security System. Live In Luxury in the Heart of Aurora! (id:24801)
RE/MAX Hallmark Realty Ltd.
58 Shadow Falls Drive
Richmond Hill, Ontario
INCOME GENERATING BASEMENT - This Magnificent, Once-In-A-Lifetime Bungaloft Is Beautifully Set On An Exquisite Ravine Lot Among Treasured Natural Landscape With Unrivalled Private Vistas & Stunning Idyllic Views Over The Ravine In Beautiful Neighborhood W/Nature Trails. Undeniable Timelessness And Boundless Sophistication Envelope The Entire Property. Indoor-Outdoor Beauty Blends Harmoniously. Impeccable Clean Lines Define The Architectural Artistry Seen Throughout. Fabulous School Area, Close To Shops, Community Centre, Lake, Park, Golf Club. A Fully Finished Basement Apartment, Large Recreation Room, Full Kitchen, Three Additional Bedrooms, And Two Washrooms. This Space Is A Perfect Rental Property. With Many Upscale Finishes In A Great Location And Close To Major Amenities, Your Family Will Surely Love Living In This Home! (id:24801)
RE/MAX Hallmark Realty Ltd.
101 Sheldon Avenue
Newmarket, Ontario
Fantastic Opportunity For Investor & End Users, Move-In Ready Home with Significant Upgraded features in London-Bristol Community. Elegant kitchen with quartz countertops, 200amp panel, Furnace and A/C 2023.This carpet-free house boasts newly installed Hardwood floors(main floor), pot lights, and numerous other upgrades. Conveniently located near public transportation, schools, parks, grocery stores, and Upper Canada Mall, plazas, and has easy access to Highways 400 & 404. A must-see opportunity! (id:24801)
Homelife/bayview Realty Inc.
28 Ludford Drive
Richmond Hill, Ontario
Beautifully maintained 4-bedroom detached home situated on a quiet interior street in the highly sought-after Langstaff community. This property features professionally landscaped front and rear yards, a new furnace and high-efficiency heat pump system (2023), and elegant bleached strip hardwood flooring on the main level. Thoughtfully appointed with California shutters and custom drapery throughout. The finished basement offers additional living space for a variety of needs. Conveniently located just minutes from parks, Highway 407, GO Station, major shopping centres, and top-rated schools. (id:24801)
Homelife New World Realty Inc.
56 Lacrosse Trail
Vaughan, Ontario
WELCOME TO THIS GORGEOUS 6 YR OLD 3 BDRM 3 BATH HOME, LOCATED IN THE PRESTIGIOUS AREA OF KLEINBURG, CLOSE TO SCHOOLS, PARKS, SHOPPING, FINE DINING, AND ALL AMENITIES. THIS BEAUTY FEATURES 9FT CEILINGS THROUGHOUT, OPEN CONCEPT ON THE MAIN FLOOR, A KITCHEN WITH S/S APPLIANCES AND GRANITE COUNTERS AND A BREAKFAST ISLAND, A COZY FIREPLACE IN THE LIVING AREA, A MASTER BEDROOM WITH A STUNNING ENSUITE BATH WITH A GLASS SHOWER AND A FREE-STANDING BATHTUB AND A WALK-IN CLOSET, A LAUNDRY ROOM ON THE UPPER LEVEL FOR YOUR CONVENIENCE, AND A LARGE UNFINISHED BASEMENT WAITING FOR YOUR CREATION. DO NOT MISS THE OPPORTUNITY TO SEE THIS GEM! (id:24801)
RE/MAX Experts
4 Steamboat Way
Whitby, Ontario
Lakeside Living in Whitby's Sought-After Waterside Villas! Beautiful 3-Bedroom Townhouse Featuring a Double Car Garage and a Well-Laid-Out Floor Plan. Hardwood Floors in Living & Dining Rooms. Bright Kitchen with Granite Counters, Breakfast Bar & Walk-Out to Balcony. Spacious Primary Bedroom with 4-Pc Ensuite Including Soaker Tub & Separate Shower, Plus Walk-In Closet. Large Secondary Bedrooms. Open Backyard. Steps to the Lake, Scenic Trails, Transit, and All Amenities. Don't Miss This Exceptional Home! (id:24801)
International Realty Firm
Bsmt - 218 Bruce Cameron Drive
Clarington, Ontario
655 Sqft Legal Basement Apartment in Bowmanvilles Desirable Northglen Community. Welcome to 218 Bruce Cameron! This modern and comfortable 2 bedroom, 1 bathroom apartment offers 655 sqft of thoughtfully designed living space. Enjoy a stylish kitchen with newer appliances, bright pot lights throughout and double closets in both bedrooms. The unit also features ensuite laundry and a 3 piece bath with glass shower. Tenants are responsible for 30% of utilities. Two designated parking spaces are included. Conveniently located just minutes from Bruce Cameron Park, golf courses, grocery stores, downtown Bowmanville and Highway 401/407. No smoking, no pets. (id:24801)
RE/MAX Hallmark First Group Realty Ltd.
574 Antigua Crescent
Oshawa, Ontario
Welcome To This Spacious 5 Level Backsplit On A 50ft X 110ft, on a magnificent Ravine lot, offering a peaceful and secluded environment, North-West Oshawa Neighborhood. This Home Has Plenty Of Rooms For The Whole Family W/2 Kitchens, 4 Bedrooms + 3 bedrooms in the basement & Tons Of Room To Spread Out And Enjoy. The Large Main Floor Kitchen W/Granite Countertops, Skylight & Plenty Of space To Make Family Meals Overlook Large Family entertainment room With fireplace, walkout To A Beautifully Maintained Yard With professionally Covered Patio, Vegetable & Flower Gardens. 4 Good Sized Bedrooms All Above. 2 floors lower level, First floor has 10ft ceiling plus 3 Bedrooms. please visit the virtual tour link attached to the listing. Lower Level Offers 2nd Kitchen & Huge Living Space, High Ceilings(10ft) & Plenty Of Storage, Plans and permit ready for side entrance, Very easy triplex conversion, California Shutters T/O, 3 Gas Fireplaces, Shingles & Windows Newer. Close To All Amenities: Schools, Transit & 401/407, Sprinkler system Front and back. (id:24801)
Royal LePage Signature Realty
82 Heaslip Terrace
Toronto, Ontario
Nestled on a quiet, family-friendly street near Warden and the 401, this raised bungalow is the ideal blend of charm, modern updates, and versatile living space. With its classic brick exterior, large picture windows, and generous lot, the home offers a rare combination of warmth and function in a highly convenient Scarborough pocket.Inside, the main floor welcomes you with sunlight pouring through oversized windows and hardwood flooring throughout. The spacious living and dining rooms provide an easy backdrop for both family gatherings and everyday relaxation. A modern, eat-in kitchen bright and thoughtfully updated features stylish finishes and ample storage, making it a true heart of the home. Three well-sized bedrooms and a freshly renovated four-piece bathroom complete this level, ensuring comfort and ease for the whole family.The raised lower level is a highlight, offering its own in-law suite with a separate kitchen, large rec room, two additional bedrooms, a full bathroom, and a walk-out to the backyard. Perfect for extended family, guests, or rental potential, this space adds flexibility rarely found in the area.Step outside to discover a private fenced-in yard ideal for entertaining, gardening, or simply enjoying some fresh air. A private drive with ample parking adds to the homes practicality.Located minutes from schools, parks, shopping, transit, and highways, this property is both a peaceful retreat and a connected urban hub. Whether you're looking for space to grow, room for extended family, or an investment opportunity, this raised bungalow checks all the boxes. (id:24801)
Sage Real Estate Limited
29 - 41 Battenberg Avenue
Toronto, Ontario
Welcome to Your Hidden Gem in the East End! Perfectly tucked between The Beach and Leslieville, this charming home offers the best of both worlds. Head left to the boardwalk, right to Leslieville's shops and dining, or hop on the DVP, Gardiner, or Eastern Ave just minutes away. Set on a quiet cul-de-sac on Battenberg Avenue, this home feels like a private oasis. The tree-lined street ends at a neighbourhood park for kids and dogs, with a laneway exit to Queen Street East and Orchard Park. Walk to everything LCBO, Beach Cinema, History music hall, shops, gyms, yoga, dance studios, and some of Toronto's best restaurants. Woodbine Park, the waterfront, and weekend festivals are steps away, yet at home you'll enjoy remarkable peace and quiet. Inside, character and function meet seamlessly. The primary bedroom offers a walk-in closet and retractable skylight, while the second bedroom includes a built-in loft bed/play zone or extra storage perfect for kids or teens. At the centre, the modern kitchen with custom banquette brings everyone together, while a sunken family room is ideal for movie nights. The main floor living room opens to a flagstone patio your private retreat for sunny afternoons or dinners under the stars. Bonus features include private underground parking *right beside two huge storage lockers*, with maintenance fees covering roofs, windows, patio doors, grass cutting, snow removal, and garage upkeep. TTC streetcars and bus connections are around the corner, making transit a breeze. After 25 years of ownership, its easy to see why this home has been so loved whether you're a first-time buyer or looking to upsize, this is the perfect place to start your next chapter. (id:24801)
Property.ca Inc.
309 Victoria Pk Avenue
Toronto, Ontario
Open House Saturday Sept 20 & Sunday Sept 21 (2-4). Location Location Location! Blantyre School is steps away (your kids will never be late for school) the property is also located within the Malvern school district. An exceptionally convenient location you could walk to Loblaws, Freshco, M & M's, The Danforth (and all it offers), TTC Subway, Kingston Rd, The Beach/Boardwalk, the bus is out front, 2+1 bedrooms, 2 full bathrooms, hardwood floors, awesome and private yard with shed and gazebo. The bus stop is steps from your front door. (id:24801)
Real Estate Homeward
44 Hewitt Crescent
Ajax, Ontario
Welcome to 44 Hewitt Crescent, a charming and extensively upgraded detached (linked by one garage wall) home nestled on a family-friendly street in one of Ajax's most desirable neighbourhoods. This 3-bedroom, 2-bathroom home shows immense pride of ownership and is ideal for first-time buyers, investors, or young families.The main floor features a spacious living and dining area with an open feel, complemented by upgraded baseboards, elegant wainscoting, and beautiful crown moulding. The updated, functional eat-in kitchen boasts ample cabinetry, a built-in pantry, generous counter space, and stylish trim around the doors, offering both beauty and practicality. Sliding glass doors lead to a newly painted deck and fully fenced backyard perfect for summer BBQs and family gatherings.Upstairs, you'll find three generously sized bedrooms and a bright 4-piece bathroom, providing comfortable living space for the entire family. The finished lower level adds valuable versatility with a large rec room, office, or guest area, plus another convenient 4-piece bathroom.This home is truly move-in ready and located just a 15-minute walk to the scenic Waterfront Trail and Lake Ontario beaches. You're also close to top-rated schools, parks, shopping, public transit, and just minutes from Highway 401, making daily commutes a breeze. This meticulously maintained home offers endless possibilities and boundless potential. (id:24801)
RE/MAX Crosstown Realty Inc.
2311 - 195 Bonis Avenue
Toronto, Ontario
Super Convenient Location Nestled In The Heart Of Agincourt! The Highest Floor Of The Luxury Joy Condo. South Facing With Unobstructed Clear Cn Towner City View. Split 2 Bedrooms Plus 2 Full Baths, 9 Ft Ceiling. Open Concept, Granite Countertop, Laminate Floors Throughout. 24 Hr Concierge, Visitors Parking. Steps To the Shopping Mall, Walmart, Supermarket, Bank, Library & Medical Building, Park, Golf Court... Easy Access To Ttc, Go Train, 401/404. (id:24801)
Century 21 Landunion Realty Inc.
Bsmt - 83 Barkerville Drive
Whitby, Ontario
Welcome to this beautiful, 1 year old legal basement apartment in the prime location of Lynde Creek in Whitby. Phenomenal location walk to Newly build whitby medical centre, Elementary school opening 2026 just back of the house. Walk to park and grocery. Steps to Durham transit in Des Newman Blvd. Very spacious open concept living room & kitchen. You will have separate walk up entrance which give plenty of lights, Also this apartment has 3 large windows, one in bedroom, one in kitchen and another in living area. Can be parked two car on the driveway back to back. This professionally finished basement boasts incredible vinyl flooring, quartz counters, stainless steel appliances, pot lights and separate laundry and storage area. No Smoking. No Pets. (id:24801)
Century 21 People's Choice Realty Inc.
203 Hibbert Avenue
Oshawa, Ontario
Wonderful property and a great investment. Prime location and a great neighbourhood. Dead-end street. Approximately 5 minute drive to the 401, Go station, GM plant, Oshawa centre mall. Walk to Durham Transit, school, Oshawa creek, bike and walking trail. Excellent long term tenants, willing to renew lease agreement with the new owners or vacate. Detached garage. (id:24801)
Century 21 Heritage Group Ltd.
802 - 319 Carlaw Avenue
Toronto, Ontario
Landlord Offering 1 Month Free Rent! Prepare yourself for incredible sunsets & unobstructed Skyline views from this gorgeous corner unit at the Work Lofts. An intimate & boutique building in the heart of Leslieville surrounded by amenities, gyms, restaurants, eclectic shopping, parks, beaches, and much more. This rarely available and efficiently laid out open concept unit has it all. Enjoy sun filled days with hardwood floors throughout, Gas cooking, Large balcony, Ensuite laundry and great building amenities (roof top lounge w/ bbq, party room, guest parking, security). Whether you work from home or need to commute, this location has you covered with a walk score of 98, bike score of 94, and a transit score of 88 all while near the DVP and Gardiner. (id:24801)
Century 21 Atria Realty Inc.
Main - 359 Clinton Street
Toronto, Ontario
Beautiful, Charming and Spacious Large 1 Bed, 1 Bath, 1 Parking Main Floor Suite With Separate Entrance In An Amazing Location - A Stunning Home In One Of The Best Areas Of Toronto! Hardwood Floors, Spa Like Bathroom, Spacious Bedroom And A Gorgeous Kitchen With Gas Stove. 1 Min Walk To Christie Station And Two Of The Best Parks In The City - Christie Pits And Bickford Park! Steps To Trendy Coffee Shops, Restaurants, Fiesta Farms Grocery And Bloor St Right There! Heat, Water And Hydro Included In Rent And Comes With 1 Parking Spot. Won't Last Long! (id:24801)
Royal LePage Signature Realty
306 - 70 Temperance Street
Toronto, Ontario
Discover Luxury Living In The Heart Of Toronto's Financial District At 70 Temperance - Unit306, The Largest 2-Bed Corner Unit In The Building. Spanning 878 Sqft, This Condo Features An Open-Concept Layout, High-End Finishes, And Unbeatable City Convenience. Attention Investors. Don't Miss Out On This Exquisite Opportunity. Integrated Fridge, B/I Oven, Microwave, Integrated Dishwasher, Wine Fridge. Front LoadingStacked Washer & Dryer (id:24801)
Property.ca Inc.
629 Ossington Avenue
Toronto, Ontario
Situated in the heart of Toronto's bustling West End is 629 Ossington. Lovingly maintained 3 storey home with 1,950 square feet above grade and an oversized 806 square foot lower level. The main portion of the house acts as an impressive owner's suite with 5 bedrooms and 2 washrooms (with/ powder room on the main floor). Timeless original features throughout the property include strip hardwood flooring + the original wooden staircase bannister. Classic features in a house equipped with modern-day amenities such as forced air furnace heating and central air cooling! The lower level is a self-contained suite which acts as a lovely in-law suite or perhaps could offer a savvy buyer rental income potential in the future. Full ceiling height in the lower level of 7.5 feet!! With its own separate entrance and cold room for storage. Newly waterproofed w/ sump pump and outfitted with a new washroom. All of the heavy lifting is done - now just time to customize to your personalized taste. Private and green east-facing rear garden gives lots of space to enjoy your garden or access the stairs up to your second level and rear deck from the outside of the property. Detached garage gives plenty of options for the future as a laneway suite is being built right across the lane from 629 Ossington Ave.A very solid and well kept home with all of the big tasks already accomplished. A truly valuable opportunity for the discerning and mindful purchaser. The main portion of the house is tenanted - can be provided vacant for personal use. The lower level is provided vacant for closing. (id:24801)
Sage Real Estate Limited
1601 - 75 Queens Wharf Road
Toronto, Ontario
Rare Opportunity! Wake up to the first rays of sunlight streaming in from the east, as this exceptional corner unit directly faces the central park with an unobstructed CN Tower view. Lovingly maintained by its meticulous owner, the unit is spotlessly clean, cozy, and comfortable. Thoughtfully designed with a split-bedroom layout, it offers privacy and functionality. Enjoy dedicated dining and living areas that flow seamlessly together perfect for both daily living and entertaining. Unbeatable location with everything you need just steps away and so much more! (id:24801)
First Class Realty Inc.
1305 - 108 Peter Street
Toronto, Ontario
Experience luxury living at Peter & Adelaide Condo! This well-designed 2 beds, 2 Baths suite offers modern living space, featuring a private balcony, a stylish designer kitchen with premium Integrated appliances, sleek laminate flooring, and impressive 9-ft ceilings. The second bedroom, enclosed by a sleek glass sliding door with blinds, offers the perfect setting for a stylish and functional office or bedroom. 682 sq.ft + 58 sq.ft. Total 740 sq.ft. Step onto the balcony and take in city views of Toronto's dynamic cityscape. Residents enjoy an array of top-tier amenities, including a rooftop outdoor pool with an elegant lounge area, a state-of-the-art gym, a yoga studio, a business centre with WiFi, an indoor child play area, a dining room with a catering kitchen, and more. Prime downtown location! Just steps from Toronto's top universities, charming cafes, vibrant nightlife, lush parks, high-end shopping, and seamless TTC transit access. Don't miss this incredible opportunity to own in one of downtown's most sought-after buildings! **EXTRAS** All Existing Integrated Appliances : Fridge, Oven, Cooktop, Dishwasher, Microwave, Stacked Washer & Dryer. All Existing Electrical Light Fixtures & Window Coverings (id:24801)
RE/MAX Condos Plus Corporation
111 - 480 Oriole Parkway
Toronto, Ontario
Timeless elegance meets exceptional value in this incredibly rare 4-bedroom, 2-storey condo with parking. Set within 480 Oriole Parkway - an Art Deco landmark building tucked into the heart of Midtown Toronto - this unique ground-level condo blends the spaciousness of a townhouse with the charm of a boutique residence, offering over 2,000 sq ft of beautifully appointed living space. With two units thoughtfully united by a beautifully crafted interior staircase, you'll discover generous principal rooms, gleaming hardwood floors, pot lights throughout, and updated windows (replaced in 2017). The functional layout includes an inviting living room, dining area, kitchen, four spacious bedrooms, and two bathrooms - a design ideal for families, guests, and working from home. Recent upgrades include additional custom cabinetry in the kitchen, a built-in microwave, and, for extra convenience, rare in-suite laundry. Located in a quiet, well-managed building, this home falls within coveted catchment areas for top public and private schools that are just minutes away. Perfectly positioned near many fabulous local amenities - including Eglinton Park, North Toronto Arena and Community Centre, as well as the shops, dining, and vibrant lifestyle of the Yonge & Eglinton area - the location offers something for everyone: active families, professional couples, and individuals alike. With TTC subway and bus lines just steps away, along with the soon-to-arrive Eglinton Crosstown LRT, getting around the city is easy. Another advantage of this unit is the rare inclusion of surface-level garage parking, a rental space that is available for transfer upon closing, making everyday life just a little bit simpler. The unit also includes two lockers. So whether you're upsizing, downsizing, or simply seeking that elusive blend of character, space, and location, this remarkable condo delivers exceptional value in one of Midtown Toronto's most established and sought-after communities. (id:24801)
Chestnut Park Real Estate Limited
607 - 51 East Liberty Street
Toronto, Ontario
Welcome To Downtown Living at its Finest! Bright, spacious, and beautifully appointed, this 2-bedroom, 2-bathroom suite in the heart of Liberty Village offers the perfect blend of comfort and city living. Located on the 6th floor with East facing views, enjoy morning sunlight and a quiet, elevated perspective of the neighborhood. Featuring a wraparound balcony, floor to ceiling windows, and a functional split bedroom layout, this condo is ideal for both privacy and entertaining. The modern kitchen boasts stainless steel appliances, granite countertops, and ample storage, while both bathrooms are elegantly finished with contemporary fixtures. Rare oversized parking space a true find in the downtown core. (id:24801)
RE/MAX West Realty Inc.
657 Davenport Road
Toronto, Ontario
Vacant and move-in ready. This detached 2 unit home is ready to rent or to easily convert to a large family home. Offering an impressive total of over 2500 sq.ft. finished living space on all 3 floors. The open-concept design of the ground floor and lower level suite creates an elegant owner's retreat, boasting more than 1700 sq.ft. of comfort and style with walk-outs on both levels to the plush, private back garden. Enjoy the unique charm of arched windows and hardwood flooring enhancing the warmth and character of this home. The second floor 2 bedroom suite provides an excellent opportunity for rental income or accommodating additional family members. Alternatively this duplex could easily be transformed into a beautiful large, single family home with 2 car parking. The options are endless. Enjoy being steps to transit and an easy walk to every day conveniences with the shops and restaurants on Dupont. This well-loved and meticulously maintained home is ready for the next chapter. Don't miss out to own a versatile property in the heart of Tarragon Village, steps to Casa Loma. (id:24801)
Chestnut Park Real Estate Limited
1007 - 550 Queens Quay W
Toronto, Ontario
Welcome To This Professionally Managed 1-Bedroom, 1-Bath Suite In A Vibrant Waterfront Community. The Gourmet Kitchen Boasts Stainless Steel Appliances, Stone Countertops, And A Spacious Island With A Breakfast Bar, Opening Seamlessly Into A Bright And Airy Living And Dining Area. The Large Bedroom Features Wall-To-Wall Windows And Generous Closet Space. With An Excellent Walk Score Of 95/100, You're Just Steps From Transit, Dining, Entertainment, And Everyday Essentials. Nearby Parks Include Toronto Music Garden, And The Waterfront Children's Garden, Offering Plenty Of Green Space Right At Your Doorstep. A Must See! (id:24801)
Landlord Realty Inc.
818 - 18 Sommerset Way
Toronto, Ontario
One of the most popular buildings in the Willowdale area - Sommerset at Northtown Way - comes available only on rare occasion! This classic split 2 bedroom, 2 washroom layout presents a wonderful opportunity for families looking to get into the McKee PS/Cummer Valley MS/Earl Haig SS districts! Updated with laminate flooring and newer kitchen cabinets, wanting homeowners can just move in, or renovate easily to look exactly to taste. With a serene East facing view that will never change, and a prudent condo management company that has kept maintenance fees very low (with utilities included), this is what professionals call a sound investment decision! Amenities include an indoor pool, party room, exercise room, billiards and guest suites with plenty of visitors parking. Become the next residents of Sommerset at Northtown and enjoy the top notch schools, the restaurants and amenities. (id:24801)
Royal LePage Signature Realty
Ph24 - 25 Greenview Avenue E
Toronto, Ontario
Rarely Offered 9 ft Ceilings 1+1 Penthouse* East View* New Renovation* In Luxurious Meridian Residences By Tridel * Spectacular Unobstructed East View From Living Room & Bedroom * A Sun-Lit Open Concept Layout * 591 Sqft (MPAC) * Large Den Could Be Used As Second Bedroom * Brand New High End Laminate Flooring * New Ceiling Lights * Fresh New Painting * Granite Counter Tops * P1 Parking w/Easy Access * Excellent Building Facilities: Gym, Indoor pool, Virtual Golf, Billiard, Party Room, Plenty Of Visitor's Parking and More * 24 hr Concierge * Yonge/Finch Subway Station, VIVA, and YRT Buses At Door Step * Easy Access To 401* P1 Parking Convenient Location To All Amenities ! (id:24801)
Central Commercial
2508 - 130 River Street
Toronto, Ontario
Welcome to Artworks Tower! This stunning corner 2 bed, 2 bath suite offers breathtaking northwest views of Lake Ontario, the CN Tower, and lush cityscape from floor-to-ceiling windows and a private balcony. Enjoy a barrier-free layout with 9-ft ceilings, an open-concept kitchen, and a spa-inspired ensuite. Includes 1 parking + 1 locker. Residents have access to premium amenities: fitness centre, co-working spaces, party room, arcade, kids' zone, BBQ terrace, and more. Located in the heart of the revitalized Regent Park, steps to TTC, grocery, dining, schools, and parks. A modern urban retreat in one of Torontos fastest-growing communities! ******Unit will be professionally cleaned **** (id:24801)
Century 21 Leading Edge Condosdeal Realty
52 Churchill Avenue
Toronto, Ontario
Experience downtown living at its finest in this beautifully renovated 2nd and 3rd floor suite of a charming Victorian home. This spacious unit features 3 bedrooms, 2 full bathrooms, and a bright, open-concept layout that exudes character and comfort. The large kitchen is perfect for entertaining, complete with a center island and breakfast bar. Enjoy outdoor living with both front and back patios, with the back deck scheduled to be refurbished/replaced, offering ample space to relax or host guests. Additional features include central air conditioning and heating, parking, and select utilities included. Located just steps from the YMCA, Trinity Bellwoods Park, and College Street, you're also surrounded by some of the city's trendiest cafés, restaurants, and shops. This is truly a rare opportunity to enjoy stylish, spacious living in one of Toronto's most vibrant neighbourhoods. (id:24801)
RE/MAX Plus City Team Inc.
313 - 21 Hillcrest Avenue
Toronto, Ontario
Location! Location!! True Gem In North York's Most Sought After Buildings And Intersection. This unique Bright and Spacious unit offers Open Concept and Functional layout with no space waste. Well mainLaminate flooring(2024) and fresh coat of paint (2024). Well kept and in a completely move-in condition.Steps To Subway Station And TTC, Close To Restaurants, Shops, Movie Theatre, Toronto Center For The Arts, Library, Parks, Banks And Government Offices. Indoor Swimming Pool And Whirpool, Steam Room, Fitness Room, Movie Theater Room, Multipurpose Room. Guest Suite Units, Visitor Parking, Outdoor Bbq And More... (id:24801)
Bay Street Group Inc.
140 Strachan Avenue
Toronto, Ontario
Urban Cool Living At 140 Strachan Avenue. Steps to Trinity Bellwoods, Queen W, King W, and Ossington, this rare Edwardian gem blends timeless character with modern polish. Behind the classic façade: 9-ft ceilings, exposed brick, recessed lighting, and restored pine hardwoods. Four versatile levels offer 5 bedrooms plus a den and two separate entrances, perfect for live-with-income, co-ownership, investment, or an easy return to a single-family home. A bright sunroom flexes as dining or office; the private, treed backyard with new 2024 deck is a serene city escape. New roof in 2025. Contemporary comforts include modern European radiant heating (Viessmann 2023), stainless steel appliances, gallery-style polished concrete floors, and spa-style baths with glass showers, rain heads, and a heated towel rack. West-facing light floods the home, and theres potential for a rooftop patio (buyer to verify). Unbeatable location: stroll to Trinity Bellwoods, Liberty Village, Garrison Point, Stackt Market, BMO Field, and King/Queen West; quick access to the Lakeshore, Gardiner, and DVP. Walk Score 97 and keep an eye out for the neighbourhoods famed white squirrel. This isn't just a home, its a lifestyle. (id:24801)
Sage Real Estate Limited
319 - 2015 Sheppard Avenue E
Toronto, Ontario
Beautiful 2 Storey Loft Style Unit. Go Upstairs To Your Room Like At Home. Clear Quiet Courtyard View. Monarch Condo At 404 & Sheppard. 2 Large Balconies. Master Bedroom At Upper Floor. Walk To Fairview Mall, Subway. (id:24801)
Homelife Landmark Realty Inc.
1010 - 2a Church Street
Toronto, Ontario
Welcome home! This coveted corner residence showcases sweeping city views and a glimpse of the lake through floor-to-ceiling windows that flood the space with natural light. From sunrise to sunset, the vibrant energy of downtown Toronto is on display right from your living room. Step outside and you're just moments from the St. Lawrence Market, Union Station, the Financial District, and the waterfront. Trendy cafés, gourmet dining, and cultural landmarks are all within a short stroll, making this one of the city's most connected and exciting addresses. Enjoy premium building amenities including a rooftop pool, modern fitness centre, and stylish lounge spaces perfect for entertaining. Whether you're walking to the office, catching a show, or relaxing by the lake, this location blends the best of urban living with unbeatable convenience. (id:24801)
Right At Home Realty Investments Group
1806 - 14 York Street
Toronto, Ontario
Your front row seat to the Toronto skyline. This 2-bed, 1-bath at ICE Condos brings you 9-ft ceilings, endless natural light, and an unobstructed west view that checks every box: CN Tower, Rogers Centre, Lake Ontario. The layout? Functional and airy, with generous bedrooms and a sleek Euro-kitchen hiding smart storage + built-in appliances. Step outside and you're in the heart of South Core: the waterfront, Union, PATH, and entertainment district all a stroll away. Streetcar at your corner, DVP minutes away, and the city's best energy at your door. Downtown living doesn't get more iconic. (id:24801)
Real Broker Ontario Ltd.
1614 - 705 King Street W
Toronto, Ontario
Welcome to a resort-like living at King West's Summit II. Immerse yourself and enjoy Toronto's most well-appointed complex...ever. Situated on nearly an entire city block in the neighbourhood of King West, the Summit condos offer every resident the convenience of being near the heart of action while offering an escape through the building's top-tier amenities. This upgraded open-concept one-bedroom plus den suite features 740 sq ft of living area, floor-to-ceiling windows, bright north-westerly views, hardwood floors, an updated modern kitchen equipped with stainless steel appliances, a double door fridge, pot lights and a breakfast bar. The suite also includes a large ensuite storage room, an excellent-sized open concept den area, a full 4pc washroom, and 1 exclusive parking space for rent ($80/month) for added convenience. Enjoy resort-style amenities: concierge, gym, indoor and outdoor pools, sauna, lounge/party room, media rooms, squash courts, and visitor parking. Perfectly located in the prime cross street of King St W and Bathurst, steps away from restaurants, shops and parkettes with Stackt Market and Fort York just a walk away. (id:24801)
Royal LePage Real Estate Services Ltd.
2108 - 10 Muirhead Road
Toronto, Ontario
Step Into This Beautiful Sun-Soaked Condo Where Every Inch Is Thoughtfully Designed With Zero Wasted Space. Large Windows Along The Southwest-Facing Wall Fill The Unit With Natural Light And Warmth, Instantly Making The Space Feel Alive. The Enclosed Solarium Is The Perfect Spot For Your Home Office, Creative Corner, Or Cozy Reading Retreat. Enjoy The Open Concept Living Space Featuring Upgraded Kitchen Cabinet Doors, Sink, And Faucet, Plus Two Stylishly Renovated Bathrooms. The Spacious Primary Bedroom Includes A Private 2-Piece Ensuite For Added Comfort. Located In A Well-Managed Building With New Windows (2020) And Exceptional Amenities, Including An Indoor Pool, Gym, Sauna, Squash & Tennis Courts, Yoga Room, Basketball/Badminton Court, And On-Site General Store. With 24 Hour Security, A Gated Entrance, And Fair Maintenance Fees That Include All Utilities + Rec Center, Cable TV, And High Speed Internet, This Unit Checks All The Boxes. Great Connectivity To The Whole City With Easy Access To TTC (Don Mills Station), 404/DVP, And 401. Steps From Many Amenities Including Fairview Mall And Many High Ranking Schools. Everything You Need Is Right At Your Doorstep! ***Enclosed Balcony/Den Will Be Converted Back Into A Balcony Within The Next Year By Management*** (id:24801)
Property.ca Inc.


