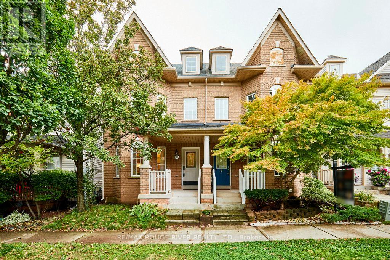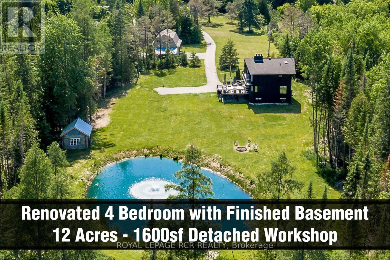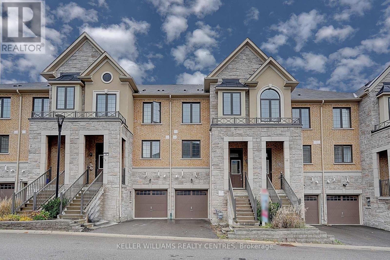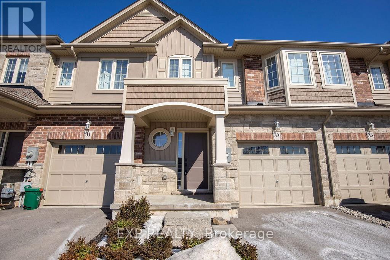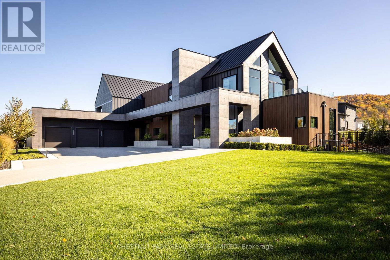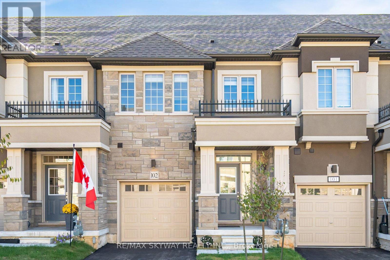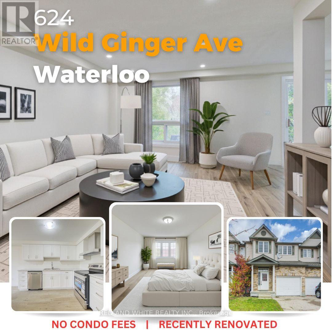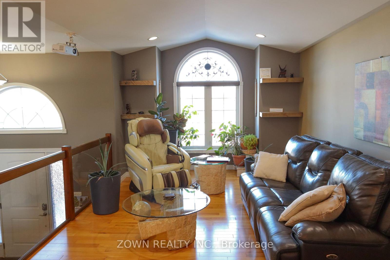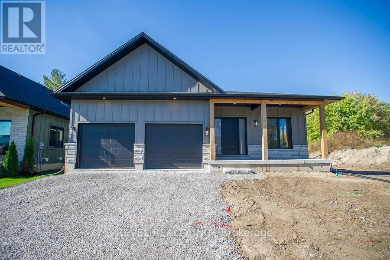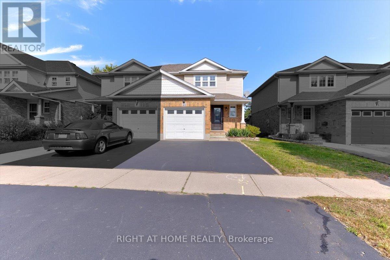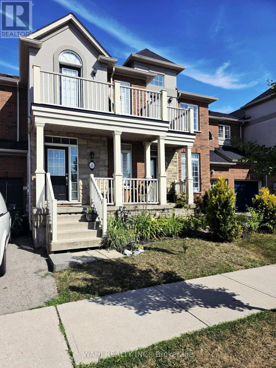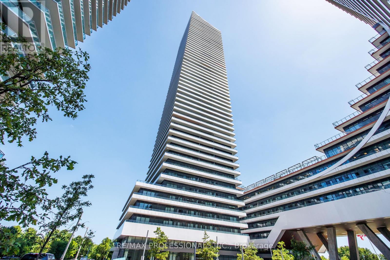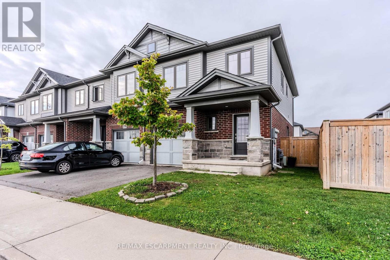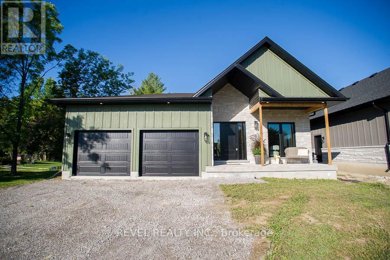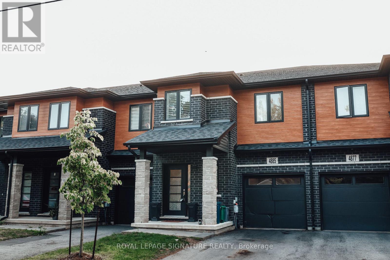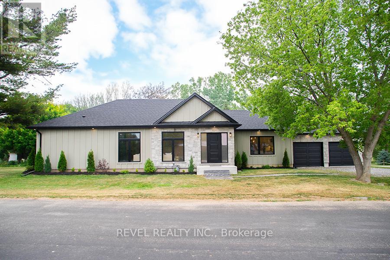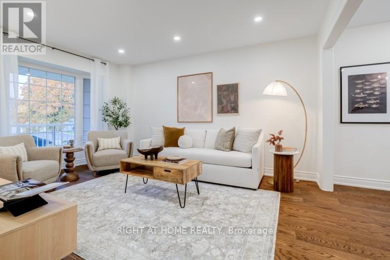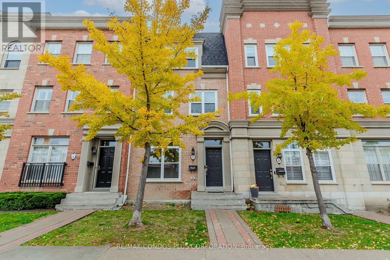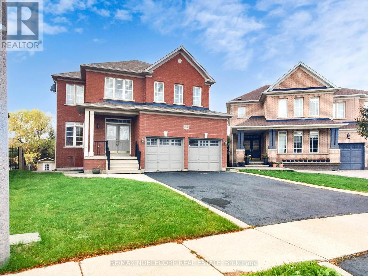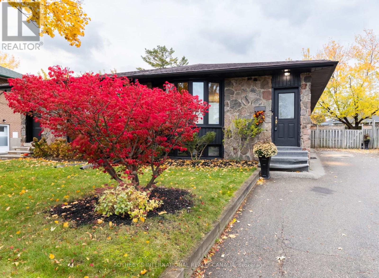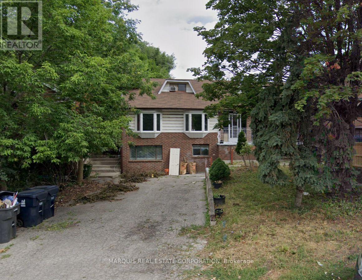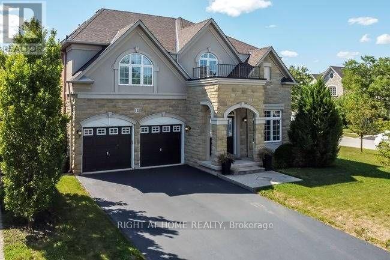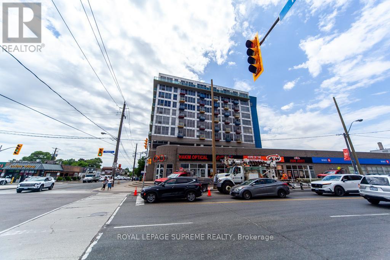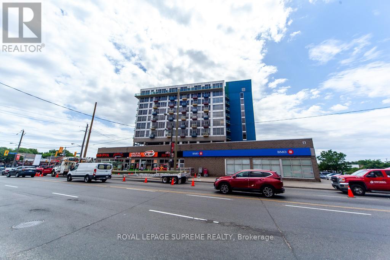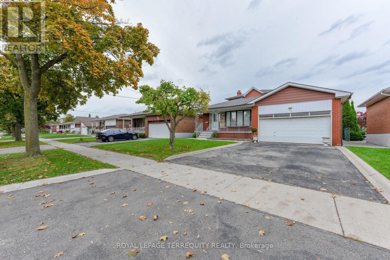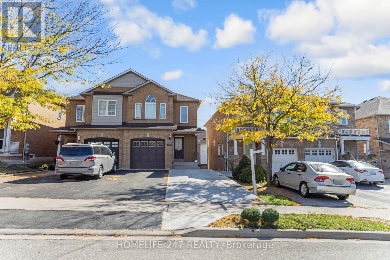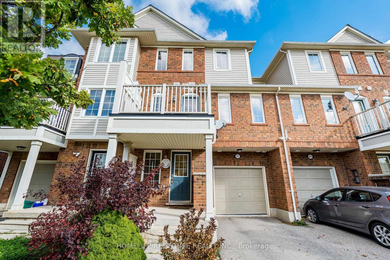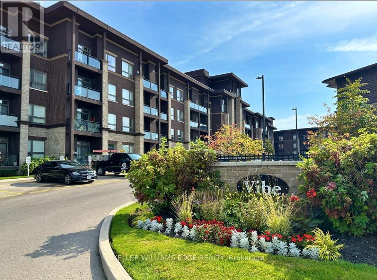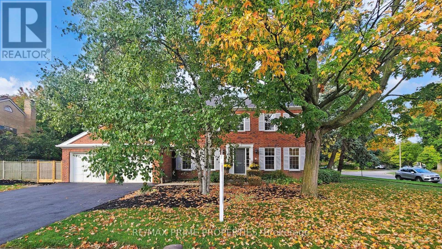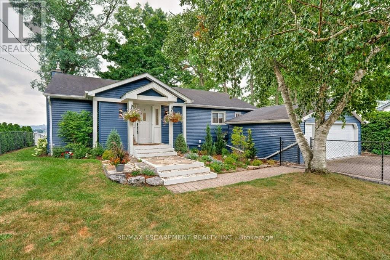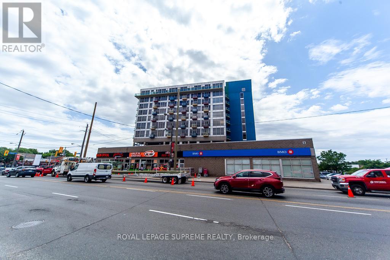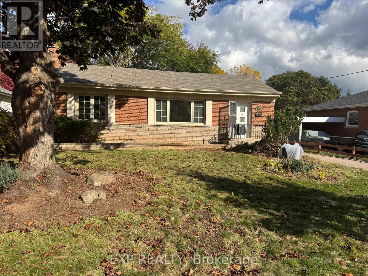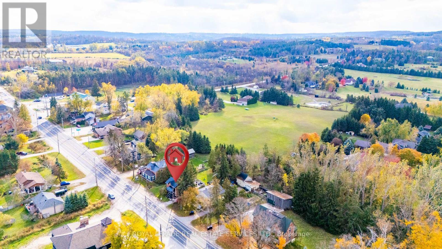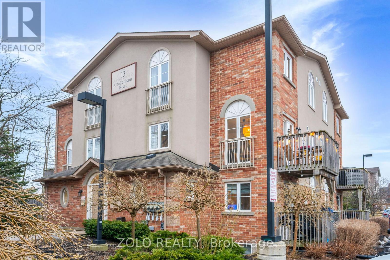104 Roxton Road
Oakville, Ontario
Gorgeous turnkey all-brick semi in the exceptional Oak Park neighbourhood within Oakville's desirable Uptown Core community. Light-filled and very spacious (2044sf above grade); extensively upgraded and shows beautifully. Eat-in kitchen features a large centre island with a live edge wood slab counter and walk-out to the rear deck; generous & contemporary cabinets with quartz countertops; deep, double-sized sink; gas fireplace; ceramic floors; GE Profile stainless steel fridge & 5-burner gas stove; and generous eat-in area. The combined living/dining room space (currently used as just a living room) offers hardwood floors, a coffered ceiling and a big bay window. The top floor is the domain of the totally private and massive primary suite, which includes generous "his and hers" closets and a booster mini-split air conditioning unit for added comfort during the warmest summer nights. The spectacular 5-pc ensuite bath is enhanced by custom wood "his and hers" vanities with striking stone sink vessels; walk-in shower and soaker tub. Big & beautiful 2nd- floor family room boasts hardwood floors and bay window. Bedrooms 2 and 3, laundry room and a 4-piece bath are also on the 2nd floor. The private backyard is practically maintenance free, with an extensive (partially composite) deck with a large gazebo for lounging and entertaining; and access to the detached 2-car garage. The location is perfect: easy access to major retail facilities steps away in the Uptown Core; just minutes to Sheridan College Trafalgar campus and River Oaks Community Centre; plenty of parks, great schools and transit. Hwy 407, 403 and QEW are all within easy reach. (id:24801)
RE/MAX Rouge River Realty Ltd.
15a Owen Drive
Toronto, Ontario
Step inside to discover a thoughtfully reimagined main floor layout that enhances flow and function-perfect for modern family living. 15A Owen Dr offers everything today's family could want-style, comfort, space, and smart living-and the location can't be beat! Just a 10-minute walk to the Long Branch GO Station (easy access from Enfield Ave), the lake, Etobicoke Creek Trail, and a sought-after French Immersion school (Sir Adam Beck JS). Plus, enjoy quick access to the Gardiner, Hwy 427, and Lake Shore Blvd. This custom-built 2.5-storey home is tucked away on a family-friendly, treelined cul-de-sac in the coveted West Alderwood neighbourhood, and sits proudly on a 25x132' lot. Boasting 3 large bedrooms, 4 bathrooms, 2,118 sq. ft. above grade, and a fully finished basement offering an additional 747 sq ft, this home delivers space and function in equal measure. Premium finishes include: Impressive 13' foyer, accompanied by custom built-ins and bench for an abundance of thoughtfully designed storage; 10' ceilings on the main floor and 9' upstairs; Beautiful crown moulding, wainscoting, and accent walls; Gourmet kitchen with quartz countertops, gas 5 burner stove, stainless steel appliances, built-in coffee bar, sitting & dining area and gas fire place; Separate family room; Integrated premium speakers with in-wall volume control; Built-in 1 car garage plus double-wide private driveway (no stacked parking here!); Inviting backyard featuring a 275 sq ft composite deck with privacy walls, lawn irrigation system; fully finished 8x8 shed/studio with electricity and heat source, and so much more. Move right in and enjoy everything this home and community have to offer! (id:24801)
Royal LePage Signature Realty
10169 Concession 3 Road
Uxbridge, Ontario
Wow! 12 acres, recently renovated 4 level side split with finished basement with huge above grade windows, 5 garages (2+3) car garage, pond and detached 1600sf two-storey 3 car heated workshop/garage with partially finished 3 room loft, water, 3 overhead doors, man door and numerous windows, within minutes to amenities. This unique residence features four bedrooms, two upstairs and two downstairs, vaulted ceilings, huge great room and family size stylish kitchen with centre island providing ample space for family and guests. The primary suite is a luxurious retreat, boasting a 12-foot vaulted ceiling, a walk-in closet, a private balcony overlooking the pond, and a spa-like 5-piece ensuite with a skylight, sauna, and his-and-her sinks. The second upstairs bedroom also features a 12-foot vaulted ceiling, a double closet, and a walkout to the balcony. The spacious great room, with its impressive 12'10" vaulted ceiling, laminate flooring, and a gas stonecast fireplace, creates a warm and inviting atmosphere. The basement, with huge above-grade windows, offers two additional bedrooms, a 3-piece bathroom, and a recreation room with direct access to the attached 2-car garage. The detached 3 car workshop/garage with loft offers numerous possibilities for home business, studio or entertainment. Enjoy the perfect blend of rural tranquility and convenient access to amenities. Downtown Mount Albert is just minutes away, while Uxbridge, with its hospital, shopping, and diverse amenities, is a short 14-minute drive. Additionally, Newmarket/Aurora and Hwy 404 is within an 18/20 minute drive. Experience the ultimate in private, country living at this exceptional Uxbridge property that offers numerous possibilities. (id:24801)
Royal LePage Rcr Realty
41 Milbourne Lane
Richmond Hill, Ontario
Brand New Freehold Townhome! Steps to Lake Wilcox, GO, 404, parks, Restaurants, Golf Club, Ib High School, Our Lady Of Hope, St.Joseph, Cardinal Carter Catholic, & shops! Ravine lot backing onto Briar Nine Park in Oak Ridges. Never lived in, By Reputable Builder. Close to 2400 sqft incl. finished W/O bsmt. 9' ceilings & hardwood on main, open concept kitchen w/granite counters, island & S/S appliances. 3 spacious bdrms, 2.5 baths, Back On Park & Conservation Area. Open Layout, Center Island. New Paint, Visitor Parking. (id:24801)
Keller Williams Realty Centres
33 Dunrobin Lane
Grimsby, Ontario
Don't Miss This Stunning Rental In Grimsby - Walking Distance To Lake Ontario! Perfect For Families, Professionals, Or Anyone Seeking A Stylish, Low-Maintenance Home In A Prime Lakeside Location! 5 Elite Picks! Here Are 5 Reasons To Lease This Beautiful 2018-Built Marz Townhome: This Modern, Carpet-Free 3-Bedroom, 2.5-Bath Home Offers 1,495 Sq. Ft. Of Bright, Open Living Space In The Desirable Family-Friendly Grimsby Beach Neighbourhood-Where Comfort, Style, And Convenience Meet. 1 Bright & Open Layout: South-Facing And Full Of Natural Light, The Home Features A Spacious Open-Concept Main Floor With 9-Ft Ceilings, Perfect For Entertaining Or Relaxing With Family. 2 Elegant Finishes Throughout: Enjoy Hardwood Floors, Wood Staircase With Upgraded Pickets, Pot Lights, Central Vacuum, Matching Kitchen Countertops And Backsplash, And A Large Island For Family Meals Or Casual Dining. 3 Modern Kitchen With Walkout: The Stylish Kitchen Provides Ample Storage, Open Sightlines, And Direct Access To A Private Stone Patio, Creating A Seamless Indoor-Outdoor Flow Ideal For Summer Gatherings. 4 Spacious Bedrooms & Convenience: Upstairs Features A Primary Suite With A Walk-In Closet And 5-Piece Ensuite, Plus Two Additional Generous Bedrooms, All With Hardwood Floors And An Upper-Level Laundry Room. 5 Comfort & Location: Includes Inside Garage Access, Auto Garage Door Opener, And A Low-Maintenance, Fully Stoned Backyard Perfect For Relaxing. The Unfinished Basement Offers Extra Storage Space. Enjoy Walking Distance To The Lakefront And Grimsby Lakeside Downtown, And Minutes To QEW (Fifty Road Exit), Grimsby GO Station, 50 Point Conservation Area, Costco, Metro, Starbucks, Tim Hortons, And Restaurants. Only 45 Minutes To Downtown Toronto Or Niagara Falls! This Home Combines Modern Living With A Prime Location-Perfect For Tenants Who Appreciate Quality And Convenience. Book Your Private Viewing Today - This One Won't Last! (id:24801)
Exp Realty
163 Alcorn Drive
Kawartha Lakes, Ontario
Brand New Never-Lived-In Freehold Townhome by Fernbrook Homes Hygge Community. Key Features:Two-car garage and a private backyard (Total 4 Parking spaces)Enter the house through either the front, garage or backyardBright, open-concept main floor with ~9-foot ceilings and large windows for abundant natural light Chef's kitchen with:Upgraded quartz countertops. Stainless steel appliances including self-cleaning range, fridge, dishwasher & hood fan Double bowl sink & extended breakfast bar Upper LevelHardwood floor throughout bedrooms & hallwayPrimary bedroom with two walk-in closets Ensuite featuring a glass shower, and quartz countertop, and a tub Quality Construction & Extras:HRV system & high-efficiency gas furnace with humidifier ???Smooth ceilings in kitchen & bathroomsTwo exterior water taps ??Full unfinished basement for storage or future customization Driveway & community landscaping to be completed per the builder's schedule Location & Lifestyle:Close to nature, parks, and the Scugog RiverEasy access to schools, shopping, hospitals, and major routes Perfect for families and professionals seeking a clean, modern home in a growing neighbourhood. A Smart Move! Call or text to schedule a viewing today! (id:24801)
RE/MAX Millennium Real Estate
112 Stone Zack Lane
Blue Mountains, Ontario
Architecturally stunning custom home in the exclusive Camperdown community, a coveted year-round golf, ski, and outdoor playground that epitomizes four-season living in Southern Georgian Bay. Over 9,000 sq.ft. of refined living space with soaring 20-ft ceilings, exposed beams, heated polished concrete floors and dramatic floor-to-ceiling windows that flood the interior with natural light. The sunken great room with a 24-foot stone fireplace exudes warmth and comfort - a space equally suited for quiet evenings or entertaining a hundred guests with ease. A striking matte-black kitchen anchors the main level with an 18-ft island, Wolf & JennAir appliances, and a fully equipped butler's kitchen for seamless hosting. The private primary wing is a true retreat featuring a fireplace, dual walk-in closets, and a spa-level ensuite with mountain views and a walkout to the hot tub. Upstairs, a junior primary suite impresses with vaulted ceilings, a 6-piece ensuite, and a private terrace, while two additional bedrooms open to a covered patio with escarpment views. The lower level is an entertainer's dream with a games lounge, wet bar, golf simulator, gym, music studio, and two more bedrooms. Outdoors, enjoy resort-inspired living with a waterfall pool, hot tub, and a covered lounge with wood-burning fireplace and built-in BBQ. Legal golf cart access to the Georgian Bay Club, and just minutes to Peaks, Blue Mountain, Thornbury, and Collingwood. A rare offering that captures the very best of four-season living in Southern Georgian Bay. (id:24801)
Chestnut Park Real Estate Limited
102 - 305 Garner Road W
Hamilton, Ontario
Welcome to this stunning 1-year-old townhouse in the prestigious community of Ancaster! Offering approximately 1,600 sq. ft. of modern living space, this home features 3 spacious bedrooms and 3 bathrooms. The practical layout includes a separate living, dining, and family room, perfect for comfortable family living. The upgraded kitchen is complete with stainless steel appliances, brand new hardwood floors, and elegant tiles. The large primary bedroom boasts a luxurious 5-piece ensuite and two walk-in closets. Additional bedrooms are generously sized with a shared bathroom, plus the convenience of a laundry room on the second floor. The walkout basement is unspoiled and full of potential to finish to your taste. Total $50,000 spent on upgrades, Brand new hardwood (2025), Brand new floor tiles in foyer (2025), Brand New Backsplash, Pot Lights & Freshly Painted In 2025, Ideally located close to schools, parks, shopping, and all amenities, this home is perfect for first-time buyers or young families. Tastefully upgraded and move-in ready don't miss this opportunity! Walking distance to schools, parks, trails, conservation areas and community centers. Minutes to Meadowlands shopping, dining, grocery stores and everyday conveniences. Easy access to medical centers, urgent care, hospitals and wellness clinics. Close to recreational facilities, arenas, aquatic center, golf courses and scenic nature trails including Dundas Valley and Bruce Trail. Quick drive to Ancaster Village with boutique shops, cafes and cultural attractions. Monthly POTL Fee is $127.24 (id:24801)
RE/MAX Skyway Realty Inc.
624 Wild Ginger Avenue
Waterloo, Ontario
Say goodbye to condo fees! This freehold townhouse gives you the space and freedom of home ownership without the extra monthly costs. With 3 bedrooms, 2 bathrooms, and a large unfinished basement, there's room to grow, play, or create the home office, gym, or hobby space you've been dreaming of. Recently renovated with new floors, trim, bathrooms, and kitchen, the home feels fresh, bright, and modern. East-facing windows fill the foyer and hallways with natural light due to the towering ceiling heights in the front of the home, making the space feel tall and open. Conveniently located near schools, shopping, and local amenities, it's perfect for first-time buyers looking for a low-maintenance, stylish home in a friendly neighbourhood. (id:24801)
Red And White Realty Inc.
45 Poplar Crescent
Welland, Ontario
****Room for rent*** in this clean, spacious and quiet home .One student " Females " occupant only , and . All utilities are included, Partially furnished room in the second Floor, available for rent in a beautifully maintained 4-bedroom semi-detached home, located in the highly sought-North of Welland, Amazing Features! Only A 2 Minute Walk To School, Parks, Shopping, Welland University And Much More. The Prime Neighbourhood Of North Welland Featuring 3+4 Bedrooms, 3 Full Bathroom Along With A Separate Entrance Into The Basement, Don't Miss Out (id:24801)
Century 21 Green Realty Inc.
959 Main Street E
Hamilton, Ontario
Welcome to Unit 1 @ 959 Main Street East, a beautifully maintained 8-unit apartment building in the heart of Hamilton's growing east end. This purpose-built multi-residential property offers spacious, updated two-bedroom suites with excellent natural light, modern finishes, and functional layouts - ideal for professionals, small families, and students alike. Located steps from Gage Park and Tim Hortons Field, the building sits in a convenient, walkable neighbourhood close to shopping, groceries, transit, and community amenities. Commuters benefit from easy access to Downtown Hamilton, the Red Hill Parkway, and the QEW, making it a great option for those working in the city or commuting to the GTA. Please note images have been virtually staged. (id:24801)
RE/MAX Gold Realty Inc.
7 Mckernan Avenue
Brantford, Ontario
Be the first to call this stunning brand-new 3,000 sq. ft. home your own! Perfectly situated in one of Brantford's newest and most desirable communities, this modern 5-bedroom, 4-bathroom residence offers a lifestyle of comfort, convenience, and connection with nature. Surrounded by scenic Grand River trails and offering easy access to Hwy 403, this location combines tranquility with everyday practicality. Sitting proudly on a premium ravine lot, the home is flooded with natural light from multiple exposures. The modern open-concept layout showcases 9' ceilings on both the main and second floors, creating a bright and airy feel throughout. A welcoming front porch opens into a spacious double height foyer, glass doors, and a coat closet, leading to a grand hallway with an open-to-above hardwood staircase. The great room, designed for both style and function, features large windows with transoms to maximize sunlight and flows seamlessly into a cozy corner living area overlooking mature trees. The sleek modern kitchen includes abundant storage, a breakfast bar for four, and a bright breakfast area with walkout to the backyard. Convenience continues with a main-floor laundry room and inside access to a double garage. Upstairs, a sunlit hallway with a vaulted window leads to spacious bedrooms. The primary suite impresses with a luxurious ensuite featuring a freestanding tub, separate shower, and an oversized walk-in closet. (id:24801)
RE/MAX Millennium Real Estate
1433 Girard Drive
Lakeshore, Ontario
Come check out this amazing home in Emeryville ,5 bedrooms ,2 bathrooms ,fully finished basement ,neutral colors ,landscaped ,inground kidney shaped salt pool (5 year old liner) ,heated with gazebo overlooking the pool. Location of this home is on Lakeshore Discovery/St. Anne high school district (with another school that is being built at the end of street) ,priced to sell quickly ,come make great memories here and call this place your own today ,will not disappoint ,awesome neighbors ,will not last long. (id:24801)
Zown Realty Inc.
507 - 101 Golden Eagle Road
Waterloo, Ontario
Discover this beautifully Partially furnished 1-bedroom condo located in the heart of Waterloo. Situated near Waterloo University, the GO train station, and major transit routes, this prime location offers seamless connectivity. Enjoy the convenience of nearby shopping plazas and easy access to Waterloo's bustling tech hub, home to leading IT companies. Ideal for students, professionals, or anyone looking to be close to everything the city has to offer. Don't miss the opportunity to live in comfort and convenience (id:24801)
RE/MAX Gold Realty Inc.
1405 - 5 Wellington Street
Kitchener, Ontario
Welcome To Duo Condos Master Plan Community In Kitchener! Station Park Is The Latest Addition To The Tech Hub District. A Brand New Amazing 1 Bedroom And Washroom Unit On The 14th Floor At Station Park's Tower 1 Over Looking Google Headquarters. This Unit Comes With 1 Underground Parking. It Comes With Upgrades Such As Gourmet Kitchen With Soft Close Drawers Includes: Smart-Suite Entry, High Efficiency Front-Loading Stacked Washer/Dryer Wi-Fi-Enabled Hotspots,, Light Vinyl Wide Plank Flooring Throughout And The Kitchen Includes Built-In Stainless-Steel Appliances, Quartz Countertops. (id:24801)
RE/MAX Gold Realty Inc.
7 Scott Drive
Norfolk, Ontario
Introducing 7 Scott Drive - a stunning fusion of refined craftsmanship and contemporary comfort, ideally situated in the vibrant community of Port Dover. This newly constructed custom bungalow delivers almost 2,000 sqft of elegant main floor living, carefully designed with premium finishes and thoughtful touches throughout. From the curb, the exterior immediately impresses with its board and batten design enhanced by stone accents, while the inviting front porch sets the perfect spot to start or end your day. Inside, soaring windows and a striking stone fireplace anchor the spacious living room, filling it with warmth and natural light. The gourmet kitchen is sure to delight with sleek quartz counters, a generous island, and a "hidden" walk-in pantry. The seamless connection to the covered back patio creates an ideal flow for outdoor dining or relaxed evenings under the stars. An oversized dining area-stretching more than 22 feet-ensures you'll always have space for gatherings of every size. Convenience blends with style in the laundry/mudroom off the garage and the elegant powder room for guests. Retreat to the serene primary suite, featuring a large walk-in closet and a spa-like ensuite complete with dual sinks and a luxurious walk-in shower. Two additional bedrooms, each with walk-in closets, share a well-appointed Jack & Jill bathroom, making the layout as practical as it is beautiful. The lower level offers endless possibilities with 9' ceilings and large windows. Located just a 15-minute walk from downtown Port Dover and the sandy shoreline, this home offers more than comfort - it offers a lifestyle. From boating and beaches, to local dining and boutique shopping, everything you love about Port Dover is right at your doorstep. (id:24801)
Revel Realty Inc.
Bsmt - 23 Division Street
St. Catharines, Ontario
Recently renovated 2-bedroom lower-level unit with a 3-piece washroom and 2 parking spaces. Conveniently located near the highway, with all amenities nearby. Tenant is responsible for 100% of utilities. (id:24801)
Homelife Silvercity Realty Inc.
40 Watercress Court
Kitchener, Ontario
Welcome to 40 Watercress Court! This well-maintained and freshly painted 3-bed, 1.5-bath semi-detached house is move-in ready and perfect for your next home. The eat-in kitchen is equipped with stainless steel appliances, including a microwave, stove, dishwasher, and fridge. Both the primary and second bedrooms feature electric fireplaces, adding a cozy warmth. The finished basement features newly installed carpet and provides additional living space ideal for a family room or office. The front yard has a small, low-maintenance garden, while the large backyard includes a storage shed and a freshly stained deck, perfect for relaxing or entertaining. This lovely home is ready for you don't miss out! (id:24801)
Right At Home Realty
135 Mcgill Avenue
Erin, Ontario
Brand New home in Erin, Never lived in. Close To shopping. (id:24801)
Gold Estate Realty Inc.
8 Lockport Way
Hamilton, Ontario
**Welcome to 8 Lockport Way, Prime Stoney Creek Location!** 3-bedroom, 3-bath home in a family-friendly neighbourhood. Features a spacious primary bedroom with an ensuite, walk-in closet, and French doors opening to a private balcony. Open-concept main floor with powder room and walkout to a beautiful back yard perfect for entertaining. The home also includes a convenient main-floor powder room and a beautiful backyard, ready for your personal touch. Finished basement with a large rec room and with easy access to major highways, shopping, schools, conservation areas, and the lake, this property combines lifestyle and location perfectly. Whether you're a first-time buyer, growing family, or investor, 8 Lockport Way offers incredible value and endless possibilities. Sold as is, where is -- bring your vision and make it your own! (id:24801)
Wahi Realty Inc.
320 Meynell Road
Ottawa, Ontario
This is a 3 bedroom+large LOFT home on a CORNER LOT with wrap around porch. MAIN LEVEL DEN makes for a convenient office space. Great room with easy maintenance laminate flooring. Classic white cabinetry in the kitchen with quartz countertops and an island with breakfast bar. Spacious eating area in the kitchen with patio doors leading to the backyard. Upstairs you have a spacious primary bedroom, walking closet, and an ensuite with double sinks. Large LOFT can be converted to a 4th bedroom or second family room for the kids. Upgraded hardwood staircase. Basement is awaiting your finishes and offers lots of storage space. Family friendly area close to shopping and parks. Area is continuing to expand-buy now! Home shows very well!, Flooring: Hardwood, Flooring: Laminate, Flooring: Carpet Wall To Wall (id:24801)
Right At Home Realty
1406 - 20 Shore Breeze Drive
Toronto, Ontario
Welcome to Eau Du Soleil Condos, located in the highly desirable Humber Bay Shores community. Experience stunning architecture and state-of-the-art amenities while enjoying breathtaking views of Lake Ontario, the Toronto skyline, and conservation lands. Amenities include an indoor pool, hot tubs, saunas, outdoor BBQ terrace, theater rooms, party rooms, a fully equipped gym with high-end equipment, a full CrossFit gym, free fitness classes & movie nights, guest suites, library room, kids playroom, a car wash, pet-wash stations, spin bike room, MMA room, and 24/7 security, and concierge services. All included to enjoy at your leisure. This well-maintained unit features a spacious layout with one bedroom + den, and one bathroom. It includes several upgrades, such as stainless steel appliances, quartz countertops, ample kitchen storage, white lacquer cabinets, faucets, and hardwood flooring. You can enjoy breathtaking, unobstructed views of the Toronto Skyline and Lake Ontario from the large 90-Sqft balcony, perfect for taking in spectacular morning sunrises. The unit comes with one parking space and two lockers, one of which is extra large. You'll have easy access to the Humber Bay path that leads directly to downtown Toronto and a short walk to numerous fantastic restaurants and coffee shops. Nearby amenities include grocery stores, a new bakery, highways, TTC, Mimico GO, a marina, and a seasonal farmers market. Additionally, the future Park Lawn GO station will be within walking distance. This is the lifestyle you've been looking for, a perfect place to call home! (id:24801)
RE/MAX Professionals Inc.
17 Severino Circle
West Lincoln, Ontario
Welcome to Smithville! This beautifully maintained townhome is ready for its next owner. Step inside to a bright, open-concept main floor featuring 9-foot ceilings and plenty of natural light with southern exposure at the back of the home. The spacious kitchen offers a centre island with breakfast bar, upgraded counters, and a charming backsplash detail - perfect for both cooking and entertaining. The dining area and family room flow seamlessly together, while the walk-out patio provides a great space for BBQs or relaxing outdoors. Upstairs, the primary suite includes a generous walk-in closet and a 4-piece ensuite. You'll also appreciate the convenience of second-floor laundry. Vinyl flooring runs throughout much of the home, adding warmth and durability. Located close to schools, the arena, and everyday amenities, with easy access for commuters via the Red Hill Expressway in Hamilton. (id:24801)
RE/MAX Escarpment Realty Inc.
5 Scott Drive
Norfolk, Ontario
Welcome to 5 Scott Drive, where timeless craftsmanship meets modern luxury in the heart of Port Dover. This brand new custom-built bungalow offers nearly 2,000 sq. ft. of main floor living, designed with high-end finishes and thoughtful details at every turn. From the moment you arrive, the striking board and batten exterior accented with stone sets the stage for the quality within. A charming front porch invites you to enjoy your morning coffee or unwind with a glass of wine as the day winds down. Step through the front door and into the impressive living room, where a stunning fireplace, and expansive windows create a bright welcoming space filled with natural light. At the heart of the home, the designer kitchen boasts quartz countertops, built-in appliances (to be installed before closing), a large island, a "hidden" walk-in pantry, and direct access to the covered back back -perfect for entertaining or peaceful evenings outdoors. The expansive dining area, stretching over 22 feet, ensures there's room for every gathering, big or small. Practicality meets style with a convenient laundry/mudroom off the garage and a main floor powder room for guests. The primary suite is a private retreat, complete with a spacious walk-in closet and a spa-inspired ensuite featuring double sinks and a luxurious walk-in shower. Two additional bedrooms, each with their own walk-in closet, are connected by a Jack&Jill bathroom with double sinks, making this the perfect layout for families or hosting guests. The possibilities continue downstairs in the full basement with 9' ceilings, already drywalled and awaiting your personal touch. A roughed-in powder room is ready to be finished, adding even more convenience to the expansive lower level. Set within a short 15 min walk to downtown Port Dover & the beach, this home offers not just a place to live, but a lifestyle. From marina days to dining and boutique shopping, every amenity is just minutes away. (id:24801)
Revel Realty Inc.
4885 Pettit Avenue
Niagara Falls, Ontario
Discover refined living in this exquisite two-storey freehold townhome, nestled within the prestigious Cannery District. A visionary master-planned community seamlessly connected to the very best of Niagara Falls.Step outside to a vibrant lifestyle: stroll to charming boutiques, fine dining, and artisan cafés, or enjoy a picturesque bike ride to Niagara-on-the-Lake, renowned wineries, world-class theatres, and captivating cultural attractions.just a little over 1,600 sq. ft. of sophisticated design and sun-drenched space. This beautifully crafted residence features 3 spacious bedrooms, a versatile loft, and 2.5 bath. Soaring 9-foot ceilings on the main level, rich hardwood floors, elegant oak staircases, reflect a commitment to elevated craftsmanship.Contemporary architectural details include smooth Cambridge-style 2-panel doors, stylish baseboards and casings, and ceramic tile finishes. The designer kitchen is enhanced with upgraded cabinetry, premium countertops, and sleek pot lighting, complete with stainless steel appliances.Additional highlights include a private ensuite bath, air conditioning, garage man door, and a rough-in for a 3-piece bath in the basement.This is not just a home its a lifestyle of beauty, convenience, and elegance in one of Niagaras most desirable new communities. (id:24801)
Royal LePage Signature Realty
68 Hamilton Plank Road
Norfolk, Ontario
Welcome to the laid-back luxury of Port Dover living. Just a 13min stroll from the beach, marina,& vibrant pier, this gorgeous, newly rebuilt bungalow is the perfect retreat for those ready to embrace a relaxed lifestyle by the lake. Whether youre looking for your next family home or to retire in style without compromise, this home offers comfort, elegance, & convenience in one of Norfolk Countys most sought-after communities. From its eye-catching stone & board-&-batten exterior to its sun-drenched open-concept interior, every detail has been thoughtfully designed. Soaring 9 ceilings, expansive 60x80 black vinyl windows, & a striking floor-to-ceiling quartz fireplace create a bright & welcoming atmosphere. The chefs kitchen is a true showpiece, complete w granite countertops & backsplash, built-in stainless steel appliances (including a wine fridge), a large walk-in pantry, & a cozy window benchperfect for morning coffee or curling up w a book. The primary suite is a private oasis, offering a walk-in closet w custom-built-ins & a luxurious ensuite featuring a quartz walk-in shower &a freestanding soaker tub. Two additional bedrooms provide ample space for guests, hobbies, or a home office & both offer walk-in closets. A beautifully designed Jack & Jill bathroom is conventionally located between the additional bedrooms. Practical features abound, including a generous mudroom w laundry & wash basin, 9 wide double garage doors, & a large concrete pad ideal for parking your RV, boat, or adding a workshop. Additional highlights include: Asphalt driveway & fence to be done in 2026 & a Generac 200A transfer switch so you can easily install a Generac for peace of mind year-round. This move-in-ready home is nestled just steps from downtown, local cafes, & the lakeshore. Enjoy daily walks to the pier, friendly small-town charm, & the calming breeze off Lake Erieall from your own home. Your next chapter starts here. Experience the best of Port Dover living! (id:24801)
Revel Realty Inc.
113 Catherine Street
Wilmot, Ontario
QUICK MOVE-IN AVAILABLE!!! Welcome to New Hamburg's latest townhouse development, Cassel Crossing! Featuring the quality "now under construction" traditional street front townhouse "The Park" 3 bed layout interior unit with sunshine basement by local builder COOK HOMES! PICK YOUR FINISHES WHILE YOU CAN; quartz countertops throughout, main floor luxury vinyl plank, oak railings, 9ft main floor ceilings with 8' high interiors doors on main, two piece basement rough-in, sanitary back flow preventer, central air & ERV and wood deck. Enjoy small town living with big city comforts (Wilmot Rec Centre, Mike Schout Wetlands Preserve, Downtown Shops, Restaurants) & much more! Conveniently located only 15 minutes to KW and 45 minutes to the GTA. BONUS: Limited time offer (5 piece appliance package) with purchase and $15,000 in FREE UPGRADES!!! (id:24801)
Trilliumwest Real Estate
111 Catherine Street
Wilmot, Ontario
QUICK MOVE-IN AVAILABLE!!! Welcome to New Hamburg's latest townhouse development, Cassel Crossing! Featuring the quality "now under construction" traditional street front townhouse "The Park" 3 bed layout interior unit with sunshine basement by local builder COOK HOMES! PICK YOUR FINISHES WHILE YOU CAN; quartz countertops throughout, main floor luxury vinyl plank, 9ft main floor ceilings, two piece basement rough-in, sanitary back flow preventer, central air & ERV and wood deck. Enjoy small town living with big city comforts (Wilmot Rec Centre, Mike Schout Wetlands Preserve, Downtown Shops, Restaurants) & much more! Conveniently located only 15 minutes to KW and 45 minutes to the GTA. BONUS: Limited time offer (5 piece appliance package) with purchase and $15,000 in FREE UPGRADES!!! (id:24801)
Trilliumwest Real Estate
109 Catherine Street
Wilmot, Ontario
QUICK MOVE-IN AVAILABLE!!! Welcome to New Hamburg's latest townhouse development Cassel Crossing, by local builder - COOK HOMES! Featuring the quality "now under construction" traditional street front townhouse "The Preserve" 4 bed layout end unit with sunshine basement by a local builder. PICK YOUR FINISHES WHILE YOU CAN; quartz countertops throughout, main floor luxury vinyl plank, 9ft main floor ceilings, central air & ERV and wood deck. Enjoy small town living with big city comforts (Wilmot Rec Centre, Mike Schout Wetlands Preserve, Downtown Shops, Restaurants) & much more! Conveniently located only 15 minutes to KW and 45 minutes to the GTA. BONUS: Limited time offer (5 piece appliance package) with purchase and $15,000 in FREE UPGRADES!!! Current upgrades include two piece rough-in in basement and sanitary backwater valve. (id:24801)
Trilliumwest Real Estate
6 Diane Court
Brampton, Ontario
Discover the charm of 6 Diane Court, a versatile family home offering 4 bedrooms plus a legal 2-bedroom basement apartment with a separate entrance. The main level boasts an inviting living and dining room combination, a well-appointed kitchen, and a warm family room-an ideal layout for hosting and everyday comfort. The second floor provides 4 generous bedroom sizes and ample storage. This home has been freshly painted, new light fixtures, new shingles, new hot water tank, updated kitchen and bathroom, carpet free, move in ready. The fully legal basement unit provides excellent potential for income or multigenerational living with separate entrance, 2 bedrooms, jack and Jill washroom, kitchen and plenty of storage. Enjoy summer gatherings in the expansive backyard. A fantastic opportunity in a sought-after Brampton location. Located just minutes from Hwy 410, schools, parks, shopping, restaurants, and everyday amenities. Close to Trinity Commons, Brampton Civic Hospital, and public transit for easy commuting. Located just minutes from Hwy 410, schools, parks, shopping, restaurants, and everyday amenities. Close to Trinity Commons, Brampton Civic Hospital, and public transit for easy commuting. (id:24801)
Right At Home Realty
9 - 3000 Lakeshore Boulevard
Toronto, Ontario
Experience over 1,500 sq. ft. of modern living in this stunning 2-bedroom, 3-bathroom townhome with a functional open-concept layout. Hardwood floors grace the stairs, living, and dining areas, anchored by a striking stone feature wall with fireplace. The kitchen boasts newer stainless steel appliances and a walkout to a private deck-ideal for entertaining or relaxing.A main-floor office doubles as a potential third bedroom. The primary suite features his-and-hers closets and an ensuite, while the secondary bedroom also offers its own ensuite. Triple-pane windows in both bedrooms ensure peace and quiet.Enjoy the convenience of a rare double car garage with direct access. Steps from the 501 Queen St. streetcar, this home is close to shops, restaurants, green grocers, and local amenities including a pool, ice rinks, and a skating loop. (id:24801)
RE/MAX Condos Plus Corporation
28 Laurentide Crescent
Brampton, Ontario
Entire Home for Lease! Well-maintained 4+1 Bedroom, 4 Bathroom detached home located in a desirable, family-friendly Brampton neighbourhood. Entire home for tenant's exclusive use (no shared spaces). Main Level: Spacious and functional layout with generous living and dining areas, kitchen with walkout, and ample natural light throughout.Upper Level: Four well-sized bedrooms, including a comfortable primary bedroom with ensuite bath.Lower Level: Finished walkout basement offering an additional living area or office space with direct access to the backyard. Exterior: Private backyard backing onto a treed area, perfect for family use or entertaining.Parking: 2-Car Garage + 4 Driveway Spaces (Up to 6 vehicles total). Close to schools, parks, shopping, and transit (id:24801)
RE/MAX Noblecorp Real Estate
14 Beckenham Court
Toronto, Ontario
Welcome your family home to 14 Beckenham Crt, a place where community truly matters. Nestled on a quiet, safe court in a highly desirable Etobicoke neighbourhood, this semi-detached home offers the perfect foundation for family life. Imagine raising your children in a neighbourhood renowned for its amazing, friendly neighbours and vibrant street parties, where people genuinely look out for one another. Inside, the open-concept living space is ideal for modern families, while the three generous bedrooms, all with ample closet space, ensure everyone has their own peaceful retreat. The separate entrance to the basement and second kitchen offer fantastic flexibility and future opportunities. Step right out to your backyard deck to enjoy the afternoon sun via the convenient walk-out. With top-notch public and Catholic schools nearby, vast green spaces like Broadacres Park, Carsbrooke Park and the sprawling Centennial Park, and excellent shopping at Loblaws and Cloverdale Mall, everything you need is moments away. This is the rare spot that delivers the peace of the suburbs with the benefit of a quick commute to downtown action (via Highways 427/401). A truly safe, vibrant, and convenient place to grow. (id:24801)
Sotheby's International Realty Canada
3 - 476 Walkers Line
Burlington, Ontario
Beautiful Executive Townhouse Condominium Located In A Boutique Enclave. Walk To The Lake, Two Banks On The Corner, Transit At The Door, Shopping Across The Street, Close To Downtown And The QEW, Walking/Cycling Path, Go Station, Short Walk to Spencer Smith Park.3 Bedrooms, 2 Baths, Walk Out To 1 Deck, Walk In Closet, 4 Piece Ensuite In the Master, 3 Piece Ensuite With Access From The Hall, Enjoy A Nice Walk Out To Your Open Balcony. Laundry Room On the Second Floor. Central Vacuum, Central Air, Forced Air, Gas Fireplace, 9 Foot Ceilings, Newer Furnace, Newer Shingles, Newer Deck, Upgraded Insulation, Large Unfinished Basement with endless possibilities. Quiet Mature Tree Setting, Lots Of Natural Light. Interior Garage Access, Parking For 2 Vehicles. Complex of 15 Unit Townhouse Condominium. 8 Parking Spots Reserved For Visitors. Fantastic Opportunity To Own a Comfortable, Well-Located Home In One Of The City's Most Desirable Neighbourhoods. (id:24801)
Real Estate Homeward
14 Cardell Avenue
Toronto, Ontario
Must see. Offer being reviewed November 13th. Pre-emptive offers welcome. Only those who have shown the property will be notified of any pre-emptive offers. The listing will not be updated. (id:24801)
Marquis Real Estate Corporation
122 Spring Azure Crescent
Oakville, Ontario
Rarely offered for lease. Beautiful, bright family home in prestigious Lakeshore Woods. Huge main floor family room with soaring 2 story ceilings with sitting area overlooking the FR. Gas fireplace in family room open to expansive kitchen. Garden doors from kitchen leading to oversized backyard on a corner lot with huge pool sized side yard. Hardwood Floors throughout.Upper level oversized master bedroom with spacious open concept master bathroom with walk incloset. 3 additional bathrooms upstairs, one with ensuite and 2 share a washroom.Professionally finished basement with huge rec room and 2 additional bedrooms, one withensuite. 2 storage closets in the basement. Double garage with huge driveway that parks 4 vehicles. Direct walkway to Shell Park, only steps from Lake Ontario. Don't miss out on this rare opportunity to live within walking distance to the waterfront beach with a unique oversized property. Triple A tenants. Require rental application, 2 recent pay stubs, references, credit report, employment letter, ID. All reasonable offers will be considered. (id:24801)
Right At Home Realty
706 - 1600 Keele Street
Toronto, Ontario
Renovated One Bedroom + Den, Conveniently located close to shopping, supermarkets, restaurants, cafés, medical services, and public transit - everything you need is right at your doorstep! This bright and spacious open-concept layout features a combined living, dining, and kitchen area with a sliding door walk-out The kitchen boasts ample cabinetry, new backsplash, ceramic tile flooring, built-in microwave, and built-in dishwasher. Additional highlights include in-suite laundry with stacked washer and dryer, 10 ft ceilings, and laminate flooring throughout. Enjoy premium building amenities such as one parking spot, one storage locker, security, community landscaped rooftop, exercise and games rooms, gym, party/meeting room, and visitor parking. A fantastic opportunity for a great location, convenience, and style all in one! (id:24801)
Royal LePage Supreme Realty
1103 - 1600 Keele Street
Toronto, Ontario
Completely Renovated Penthouse One Bedroom + Den, Conveniently located close to shopping, supermarkets, restaurants, cafés, medical services, and public transit - everything you need is right at your doorstep! This bright and spacious open-concept layout features a combined living, dining, and kitchen area with a sliding door walk-out medium balcony The kitchen boasts ample cabinetry, new backsplash, ceramic tile flooring, built-in microwave, and built-in dishwasher. Additional highlights include in-suite laundry with stacked washer and dryer, 10 ft ceilings, and laminate flooring throughout. Enjoy premium building amenities such as one parking spot, one storage locker, security, community landscaped rooftop, exercise and games rooms, gym, party/meeting room, and visitor parking. A fantastic opportunity for a great location, convenience, and style all in one! (id:24801)
Royal LePage Supreme Realty
94 Melbert Road
Toronto, Ontario
Welcome to this beautifully maintained, exceptionally Spacious family home. Nestled in the highly desirable Eringate-Centennial community this home offers 6 bedrooms, 2 oversized kitchens, a gorgeous Sun room that leads to a very private backyard. The finished basement has a large recreation room with a cozy fireplace, and a huge cantina just off the 2nd kitchen. This home is truly move-in ready. Don't miss the chance to make this remarkable house your home. (id:24801)
Royal LePage Terrequity Realty
638 Madame Street
Mississauga, Ontario
Welcome to your dream home in highly sought-after Meadowvale Village (Derry & McLaughlin/Mavis)! This beautifully maintained 4+1 bed, 4-bath semi-detached is completely move-in ready. It features a significant income advantage: a fully finished legal basement apartment with a separate entrance. Enjoy a private, meticulously landscaped backyard oasis and the convenience of being just minutes from Heartland Town Centre, top-rated schools (David Leeder, Meadowvale Village PS), Sheridan College, and easy access to Highways 401, 403, and 407. Combining modern comfort, a prime location, and long-term value, this is perfect for families or investors. (id:24801)
Homelife 247 Realty
941 Hasselfeldt Heights
Milton, Ontario
Stunning & Spacious Mattamy "Springdale" Model In Sought After Neighbourhood In Milton. Beautiful Kitchen Featuring Dark Kitchen Cabinets, Black Appliances, Corner Cabinet, Custom Backsplash. Hardwood on 2nd floor and laminate on 3rd floor. Layout Features open concept on 2nd floor, Large Master, His & Hers Closets, Shows Like a Model Home Top To Bottom! Quiet Street, Amazing Neighbours! Steps To Walking Trails, Parks, Shopping, Schools,401 & 407. Freshly painted throughout the house and brand new roof (Oct 2025) (id:24801)
Homelife/response Realty Inc.
409 - 5020 Corporate Drive
Burlington, Ontario
Rare Top-Floor Penthouse at Vibe Condos Experience elevated living in this exceptional one-bedroom plus den penthouse suite featuring soaring 10-foot ceilings and a bright, open-concept layout. The modern kitchen offers a breakfast bar overlooking the sun-drenched living area, which opens to a private balcony perfect for morning coffee or evening relaxation. Situated just off Appleby Line, this sought-after location provides easy access to the GO Station, major highways, shops, and restaurants, all within walking distance. Residents enjoy access to premium amenities, including a fitness centre, rooftop terrace, and BBQ area. One underground parking space and storage locker are included with the lease. (id:24801)
Keller Williams Edge Realty
3064 Council Ring Road
Mississauga, Ontario
Welcome to your dream home in the heart of Erin Mills, Mississauga! This beautifully maintained and tastefully renovated home features 5+1 bedrooms and over 3,000 sq ft of luxurious living space on an impressive 97' x 97' lot! Step inside to elegance on the travertine marble entrance, followed by hardwood flooring, smooth ceilings, wainscoting, tall base trim and modern pot lighting, adding a touch of sophistication. The spacious layout features a living room, dining room, family room and five generously sized bedrooms, ideal for large families, growing families, smaller families with room for guests, or work from home families who need additional office space! The stylish kitchen boasts custom cabinetry and countertops with a full suite of brand new stainless steel appliances (2025 with warranties). Enjoy a separate breakfast area to savour all your meals. Additional upgrades include: renovated bathrooms with quartz counters, new carpet, California shutters, renovated mudroom with classic cabinetry, double-hung windows with screens throughout, Bell security system with cameras, 25-year shingle roof (2016), high-efficiency furnace, aluminum soffit, fascia & eavestroughs, leaf filter gutter protection system (2020). Enjoy the convenience of a double car garage and the peace of mind that comes with owning a well-updated and meticulously cared-for home. Located in a quiet, family-friendly mature and prestigious neighbourhood close to top-rated schools, parks, shopping, and convenient transit (highways 403, 407, QEW & Erindale GO)! This exceptional property offers the perfect blend of comfort, style, and location. Don't miss this rare opportunity to own a move-in ready home in one of Mississauga's most sought-after communities! (id:24801)
RE/MAX Prime Properties
636 West Oval Drive
Burlington, Ontario
Welcome to this exceptional South Aldershot home, where modern luxury meets natural beauty. Perfectly positioned with floor-to-ceiling windows showcasing unobstructed, breathtaking views of the harbour, this residence offers a lifestyle like no other. The main floor features two spacious bedrooms and an extensively renovated kitchen designed for the culinary enthusiast, complete with high-end appliances, custom cabinetry and elegant finishes. The open-concept layout seamlessly blends indoor and outdoor living, filling the home with natural light and creating a serene atmosphere. With ample parking for multiple vehicles, this property is as functional as it is beautiful. Nature lovers will appreciate being just steps away from the Royal Botanical Gardens, scenic trails and conservation areas, making it the ideal retreat for hikers and outdoor enthusiasts. This South Aldershot gem offers sophistication, comfort and a connection to nature - all in one unmatched location. RSA. Luxury Certified. (id:24801)
RE/MAX Escarpment Realty Inc.
202 - 1600 Keele Street
Toronto, Ontario
Beautiful & Bright 2-Bedroom Condo Rarely Available!An incredible opportunity to own this spacious and sun-filled 2-bedroom unit in one of the citys most convenient locations! Boasting a modern open-concept, perfect layout kitchen and bathroom, plus a walk-out balcony with northwest views, this home is perfect for both everyday living and entertaining. Unbeatable Location Just steps to grocery stores, bakeries, restaurants, banks, schools, places of worship, Stockyards Mall, TTC, and the upcoming Eglinton LRT. Easy access to major highways. Well-Appointed Amenities Includes 1 parking spot & 1 locker, rooftop deck, exercise & games room, party/meeting room, concierge, and plenty of visitor parking. come see it today! (id:24801)
Royal LePage Supreme Realty
559 Drury Lane
Burlington, Ontario
Full house with brand new 3 bedroom legal basement appartment and upper floor with 3 Bedroom & 1 Washroom. 3 car park on driveway. Freshly painted , Sought After Central Downtown Area Backing Onto Central Park And Steps From Ymca On Drury Lane. Family Friendly Neighbourhood Located 10 Mins From Burlington Town Center, Go Station, Ikea, Costco, Lake & Waterfront Tr. Highly Rated Schools. Good Sized Bedrooms. Quiet & Family Oriented Neighbours. (id:24801)
Exp Realty
2834 County Road 124 W
Clearview, Ontario
A charming 2-story Century Home! situated on a 66x133 ft lot, Brick exterior, move-in ready with neutral walls throughout to suit any decor. The home is Beautifully renovated with original oak beams in place &Tasteful Finishes. 3 Bedrooms, an open concept main floor with a custom kitchen offers a centre island, creates ample space to host family and friends, ample soft-close cabinetry, quartz counter tops& backsplash, barn doors, and eye-catching bathroom tiles!. Brand new flooring on the main floor offers a clean, updated aesthetic. Convenient mainfloor laundry, reverse osmosis system, water filtration systems (iron filter, sediment filter, UV light),3 energy-efficient ductless a/c units, and new window coverings throughout the house. The code entry back door opens onto a back deck and a large yard, giving convenient access to a wheelchair through the ramp. The back deck is a perfect place to relax and enjoy Summer days grilling on the barbecue with plenty of yard. Entering the property, a large driveway accommodating 4- 5 vehicles plus a 1-car detached garage.Short Drive To Collingwood, an abundance of dining & shopping options, Blue Mountain, Georgian Bay, Beaches. (id:24801)
Royal LePage Real Estate Services Ltd.
2 - 13 Cheltenham Road
Barrie, Ontario
Welcome Home! This Beautifully Updated and Maintained 2 Story Stacked Town Home Screams Pride of Ownership. This Home Nestled in a Quiet Friendly Community features 2 Bedrooms 2 Bathrooms, 1161 sqft of Living Space a Beautiful Terrace, New Windows in the Master (2024), Dishwasher (2023) Washer and Dryer (2023) and a Large Locker for storage. This Home is Close to all Amenities and is a Short Drive to The 400, RVH and Johnson Beach. Professionally Painted, Laminate Throughout. Great for First Time Home Buyers and Downsizers. You Will Not Want to Miss Out on This Opportunity! (id:24801)
Zolo Realty


