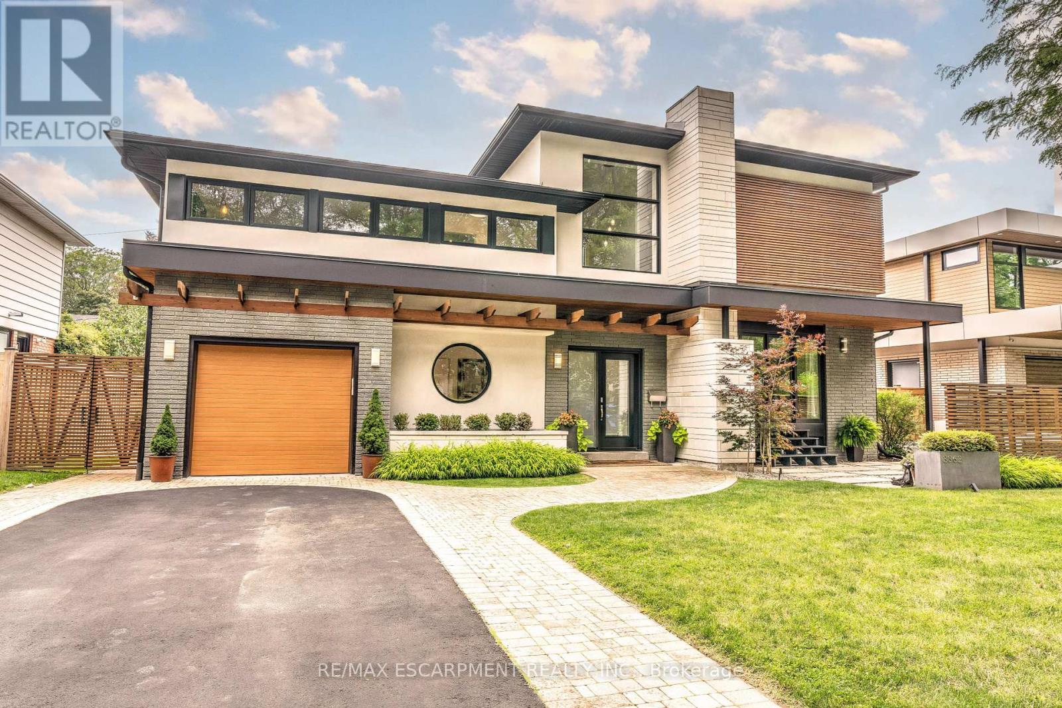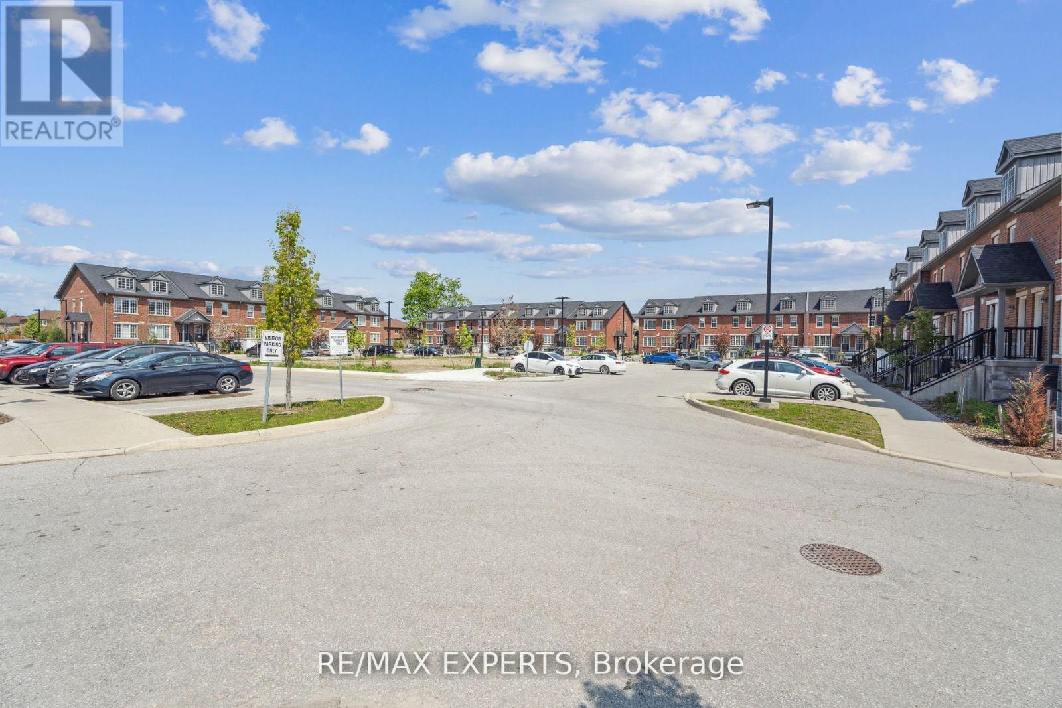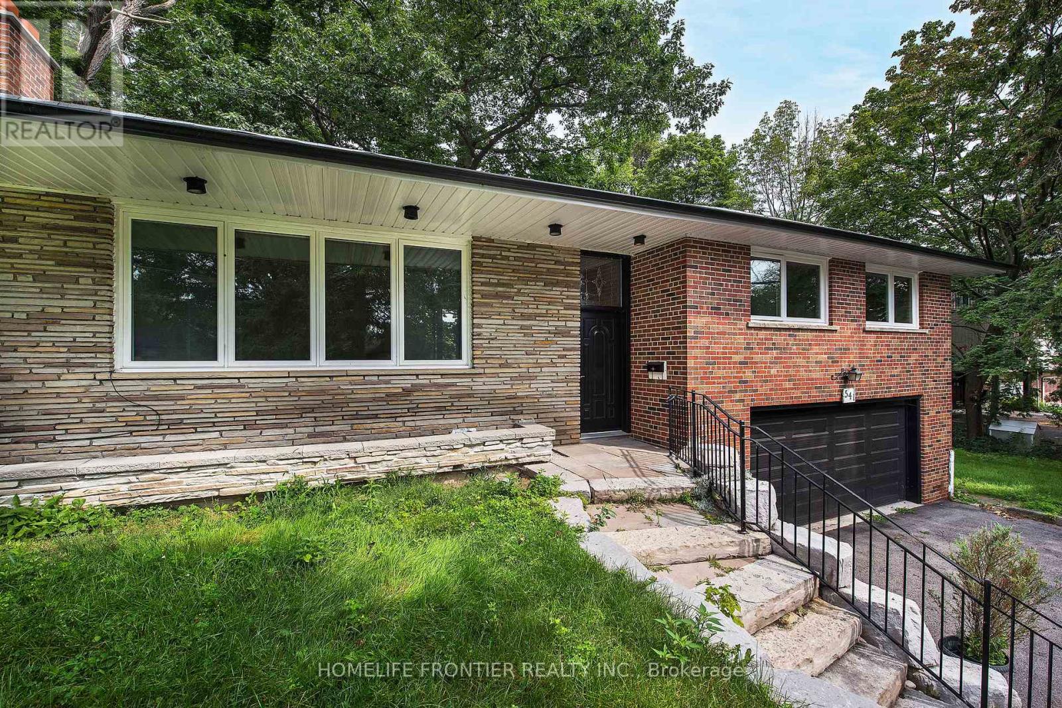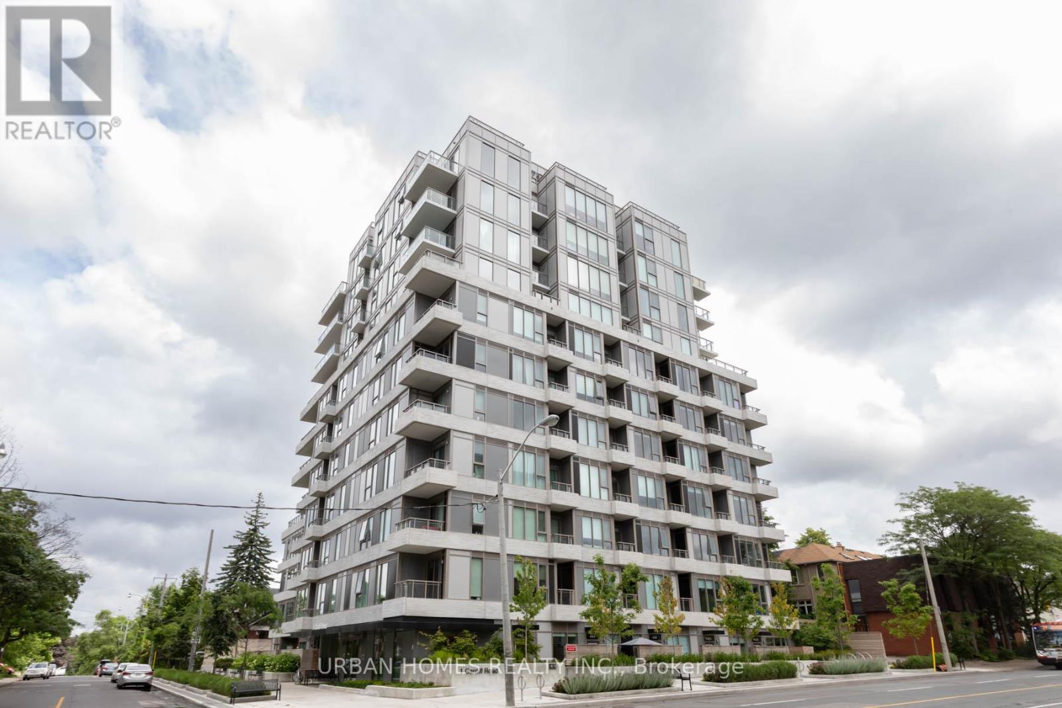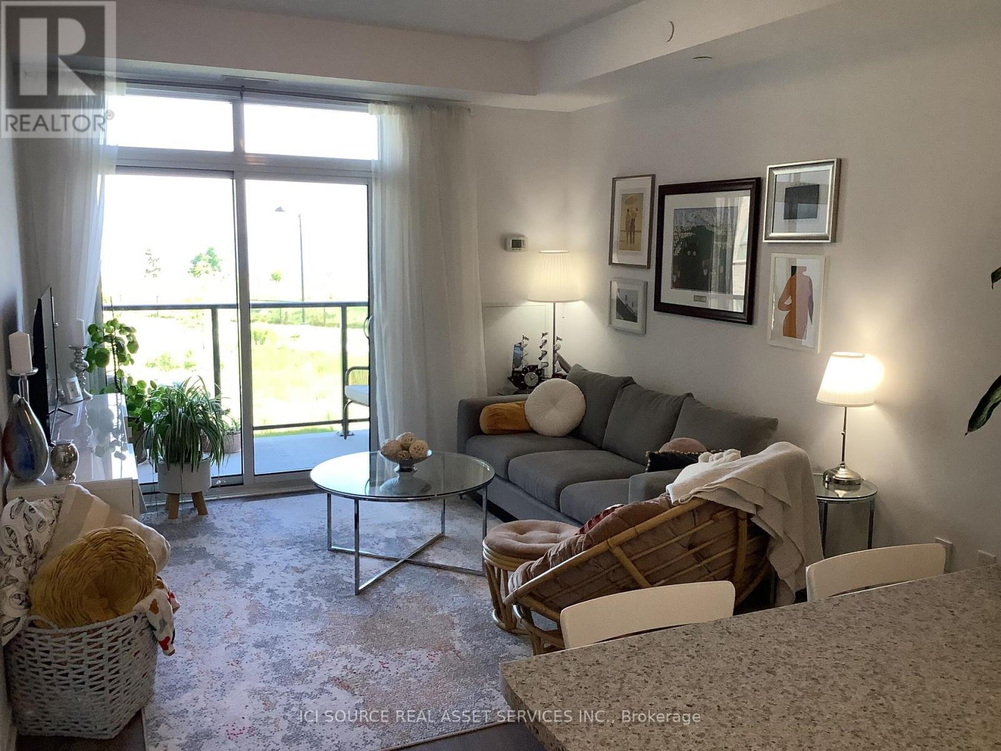324 - 26 Gibbs Road
Toronto, Ontario
Rarely offered 1 bedroom with an oversized loggia in Valhalla park terraces, a 10 storey boutique building. You will be greeted by 24hr security and a spacious waiting area entering this chic lobby. This unique 1 bedroom will be waiting for you with a short ride to the 3rd floor. Away from the garbage room and the elevators, this carpet free unit offers modern finishes, a cozy open concept kitchen/living room and a large covered outdoor space, making it a very unique and enjoyable all year around. There's a water hook up for washing the terrace and watering plants. Enjoy a gas hook up for your BBQ and a power outlet to turn those dark evening into a light show. **** EXTRAS **** outdoor playground, party room, BBQ area, library w/wifi, roof top terraces, crossing the sky bridge you'll find an outdoor pool, gym, yoga room, ample visitors parking and internet included in your condo fees (id:24801)
Cloud Realty
3362 Guildwood Drive
Burlington, Ontario
Modern sophistication in South Burlington! Roseland reno - easily mistaken for a new custom home. Situated on a quiet, tree lined street, exterior features natural elements of wood, stone & concrete. Impressive multi-level foyer greets you on entry, heated tile flooring & stunning tiered chandelier-1 of many contemporary lighting fixtures to catch your eye. Chef's kitchen with central island overlooks the dining area-ideal for entertaining. Custom Italian Muti cabinetry, Caesarstone counters & concrete pendant lights. The sunken living room off the kitchen has a double-sided fireplace, floor-to-ceiling windows & connects to the expansive covered porch. Multi sliding glass doors allow for easy indoor-outdoor living & abundance of natural light. Home office is quietly tucked away, along with a guest powder room & convenient mud room. Primary is sure to impress - walk-in closet & private ensuite that could rival any 5-star hotel! The fully-finished LL offers ample additional living space, including a rec room & a games/lounge room. Spacious backyard could easily accommodate a future inground pool. Located in the Tuck/Nelson school district close to amenities & the lake. Homes of this calibre don't come around often! **** EXTRAS **** B/I double sided fireplace, covered rear porch with outdoor living room (id:24801)
RE/MAX Escarpment Realty Inc.
257 Surrey Drive
Oakville, Ontario
Spectacular light-filled custom-built home situated on a spacious lot, with the potential for a pool. Nestled on a peaceful court, conveniently located within walking distance of Bronte Harbour. Built in 2017, this home offers over 6,000 square feet of luxurious finishings. The interior showcases exquisite European white oak flooring, soaring ceilings, a spectacular main-floor primary suite with Regency gas fireplace, an impressive walk-in closet with built-ins, and stunning ensuite featuring a Victoria Albert soaker tub. The remarkable kitchen is equipped with a Wolf range top, double ovens, SubZero fridge/freezer, and wine fridge. The large island faces the expansive great room, highlighted by a wall of windows and a Town & Country gas fireplace. The main floor also includes a private office adjacent to the kitchen, a laundry room with LG washer/dryer, a powder room, and a mud room with beautiful built-ins and walnut bench. Ascend the open staircase to a loft overlooking the great room, along with three additional bedrooms and two 3-piece baths. The lower level offers an additional 2,000 square feet of living space, featuring large windows, a bedroom, a 3-piece bathroom with heated flooring, a spacious recreation area, and a large gym. Stepping out from the breakfast area onto the composite deck, you'll be struck by the width of the backyard, beautiful gardens, and a shed that matches the house. This masterpiece is suitable for both empty nesters and active families. (id:24801)
RE/MAX Escarpment Realty Inc.
2309 Coronation Drive
Oakville, Ontario
Nestled in the prestigious Joshua Creek community, this recently renovated home is ideally situated near top-rated schools, including IR, JC, and Munn's. The vibrant and welcoming neighborhood falls within the Joshua Creek Primary School catchment area and offers convenient access to Highway 403 and the QEW, ensuring effortless commuting. **** EXTRAS **** Please watch video for a house tour. https://youtu.be/cwCbnHhXAFc?feature=shared (id:24801)
Bay Street Group Inc.
1866 Old Second Road N
Springwater, Ontario
Welcome to 1866 Old Second Road N in Hillsdale, a stunning raised bungalow that perfectly blends comfort, functionality, and scenic country living. This 4-bedroom, 3-bathroom home is set on just over 7 acres of picturesque land, offering breathtaking views of lush meadows and greenery, providing the perfect private retreat for nature lovers. Upon entering, you're greeted by a bright and spacious open-concept layout featuring a large living area with plenty of natural light. The main floor boasts 2 well-sized bedrooms, including a primary suite with a private ensuite bathroom. The additional bedroom is versatile and can serve as a guest room or home office. The heart of the home is the modern kitchen with ample counter space, cabinetry, and an inviting dining area, ideal for family meals or entertaining. The fully finished basement presents in-law suite capability, complete with a separate entrance, 2 additional bedrooms, and a 3-piece bath. This space is perfect for extended family & guests, offering privacy and independence with all the comforts of home. Outdoor enthusiasts will love the expansive backyard and large deck, perfect for entertaining or simply relaxing while taking in the serene, natural surroundings. Whether you're sipping coffee in the morning or enjoying a sunset in the evening, the views from this property are truly remarkable. This home offers the tranquility of rural living with easy access to local amenities in nearby Hillsdale, and it's just a short drive to Barrie, Midland, and major highways. With plenty of space inside and out, this property is ideal for growing families, hobby farmers, or those simply looking to escape the hustle and bustle of city life. Dont miss your chance to own this beautiful, versatile property and experience the best of peaceful country living! (id:24801)
Revel Realty Inc.
13 - 246 Penetanguishene Road
Barrie, Ontario
This Turnkey Lower Level Unit In The ""School House"" Development Is Fantastic For The An End User Or Cash Flow Investor! With 4 Bedrooms, Each Featuring A Private 3-Piece Bath, And A Shared Common Area Of A Large Living Room And Modern Kitchen With A Huge Center Island, This Unit Is Highly Desirable. Laminate Flooring And In-Unit Laundry Add Value. Additionally, The Unit Includes One Designated Parking Spot And Ample Visitor Parking. Strategically Located Near Major Highways, Shopping, Georgian College, Johnson beach lake Simcoe, And The Royal Victoria Hospital, This Area Is Always In High Demand, Ensuring A Constant Stream Of Renters. Don't Miss Out On The Chance To Call This Spectacular Unit Home Or, Add This Cash Flowing Investment To Your Portfolio!(240 characters max) 1. Appear in the Brokerage Full, Client Full and Flyer Reports in Toronto MLS and are published on the Intemet.2. REMARKS MUST RELATE DIRECTLY TO PROPERTY.EXTRASINCLUSIONS* (id:24801)
RE/MAX Experts
541 Rouge Hills Drive
Toronto, Ontario
**100 x 322 feet lot** 3 Bedroom Family Home In Sought After Neighbourhood Backing Onto Ravine. Separate Entrance To Walk-Out Basement With 3 Pc Bathroom. Some Newer Windows, Newer Garage Door, 2Wood Fireplaces. Close To Schools, Shopping, Public Transit, Parks, Short Drive To 401. EXPLORE MANY OPTIONS WITH LOT SIZE (id:24801)
Homelife Frontier Realty Inc.
82 Rymal Road E
Hamilton, Ontario
A Rare Opportunity in the Coveted Hamilton Mountain Area! Welcome to 82 Rymal Rd. E, a truly unique and must-see property offering an exceptional investment opportunity or the perfect home for single-family or multi-family living. Ideally situated just minutes from the Airport and Hwys, and within walking distance of top-tier amenities like grocery stores, banks, restaurants, and the rec center, this prime location makes it incredibly convenient for tenants and homeowners alike. For students, the proximity to College and University is unbeatable, while professionals will appreciate the easy access to work at Hamilton's renowned hospitals. This makes the property attractive to a diverse range of renters, from students to working professionals. The property boasts four distinctive units, including a charming backyard Bunky, and offers parking for at least 12 vehicle a rare find! With an estimated rental income of $10,800 per month, the potential for lucrative returns is undeniable. Whether you're looking to rent, live in, or do both, the flexibility this property provides is unmatched. Pride of ownership is evident throughout, ensuring a well-maintained, inviting space for residents. Don't miss this rare and unique real estate gem its truly a one-of-a-kind opportunity! (id:24801)
RE/MAX Escarpment Realty Inc.
Bsmt - 4332 Guildwood Way
Mississauga, Ontario
**** Legal Bsmt Apt**** 2 Bedroom Basement Apartment For Rent In Mavis And Eglinton Area. Available Immediately. 2 Big Bedrooms, Living Room, Washroom, Kitchen, Laundry Room And Separate Entrance. Close To All Amenities. Parks, Schools, Hospital, Square One Mall, Bus Terminal & Sheridan College. **** EXTRAS **** S/S Fridge, Stove, Separate Washer & Dryer Included. Tenant Pay 35 % Utilities. Tenant Content Insurance Is Required. $200 For Refundable Keys Deposit. (id:24801)
RE/MAX Community Realty Inc.
112 Fifth Street
Toronto, Ontario
Lovely updated home with hardwood floors throughout. Walkout to beautiful rear garden and deck. Entertainers delight. Located on a large lot in New Toronto, located south of Lakeshore. Walk to 24hr TTC, shopping, schools, park and restaurants. (id:24801)
Royal LePage Porritt Real Estate
505 - 388 Prince Of Wales Drive
Mississauga, Ontario
Very spacious 625sqft One Bedroom Condo At The Prestigious One Park Tower In Downtown Mississauga. Open concept Layout with large kitchen and lots of storage. Large Bedroom with walk-in closet with custom storage. Wood Floor entire unit. Five Star Building Amenities: Indoor Pool, Hot Tub, Gym, Virtual Golf, Party Room, Rooftop Terrace, Games Room. 2min Walk To Sheridan College & Sq One Mall. Parking + Locker included **** EXTRAS **** Fridge, Stove, Dishwasher, Washer, Dryer, All Elfs, All Window Coverings And Blinds, Locker, Premium Parking P1 in front of elevator (id:24801)
Living Realty Inc.
10 - 65 First Street
Orangeville, Ontario
Gorgeous main floor condo apartment in convenient location close to all amenities Orangeville has to offer (parks, trails, shopping, schools, fine dining and more). Renovated top to bottom. Unique brick feature wall. New appliances (fridge, stove, microwave) Amazingly spacious. **** EXTRAS **** Laundry facilities in the building (#63) Guest parking. Exclusive use parking (#2). Condo fees include: heat, water, building and common area taxes and insurance. (id:24801)
RE/MAX Real Estate Centre Inc.
41 Davos Road
Vaughan, Ontario
Discover this beautifully finished Prime End Unit Townhome (like a semi-detached) boasting over 2,600 sq. ft. of living space in Prestigious Vellore Village Neighborhood. The property features hardwood floors throughout and an open-concept layout perfect for entertaining family and friends. Key Features: *Two-Car Garage: Ample space for vehicles. *Professionally Finished Basement: Complete with a permit, this area includes an entertainment space, two additional rooms, a spacious laundry room, and the potential for a second kitchen-just add your stove and fridge. *Bright and Inviting: Natural light floods the home from both ends, leading to a deck with a professionally built pergola. *Main Floor: Includes a formal living room and a cozy family room, along with a modern kitchen equipped with stainless steel appliances, ample storage, and an extra-large pantry. *Second Floor: Spacious and bright bedrooms, including a primary suite with a 4-piece ensuite. Location: Nestled in a prime area of Vellore Village, this home is within walking distance to parks, community centers, shopping, hospital, grocery stores, library, water park, kids friendly neighborhood and top-rated schools. Enjoy easy access to public transit and Hwy 400. This stunning property combines luxury and functionality in a prime location ideal for families and entertaining! **** EXTRAS **** Prime End Unit, Basement professional finished with permit, deck and pergola built with permit. Gas Fireplace, CAC & CVAC. (id:24801)
Homelife Broadway Realty Inc.
219 - 650 Sheppard Avenue E
Toronto, Ontario
Built by renowned developer Shane Baghai, this spacious 1 Bedroom + Den condo at St. Gabriel Terraces offers a bright, open-concept layout with granite countertops, stainless steel appliances, and large windows. The versatile den can function as an office or guest room. Enjoy premium amenities like a rooftop garden with BBQ, gym, 24-hour concierge, and secure parking. Ideally located steps from Bayview Village, the subway, and with quick access to highways 401 and 404, this condo combines modern convenience with elegant living in a peaceful, well-maintained community. **** EXTRAS **** All Existing: S/S French Door Fridge, S/S Stove, S/S B/I Dishwasher, S/S B/I Microwave. Washer & Dryer, All Light Fixtures. Parking and Locker. (id:24801)
Century 21 Heritage Group Ltd.
M-Br - 30 Castlegrove Boulevard
Toronto, Ontario
Upper-Level Master Bedroom For Rent Only. Share Bathroom & Kitchen. All utilities, internet, bed & One parking space on the driveway are included. Newly Renovated Kitchen & Bathroom, Gas Furnace, Fireplace And Central Air Conditioning. Walking Distance To Good Schools, Parks, Nature Trails, Shops & Ttc. Steps From Community Pool, Rink And Tennis Court. Close To Dvp/404. Direct Bus 20Mins From Underhill To Downtown. **** EXTRAS **** Sofa, dining table set , bedroom sets (id:24801)
Homelife New World Realty Inc.
39 Fifeshire Road
Toronto, Ontario
Welcome to 39 Fifeshire Rd...this stunning Luxury Smart Home in the heart of the city with over 11,000 Sq Ft of living space with Soaring ceiling heights and custom design detail throughout.Beautiful skylights to bring in natural lighting. Elevator access for accessibility and Custom hardwood flooring throughout. Relaxing full privacy backyard with mature landscaping surrounding the entire property. Built-in garage with 4 car parking & EV Charge port. Grand chef's kitchen with all top appliances for all occasions. Private Theatre built in for ultimate entertaining,and private sauna/spa. Never lose power with Generac generator built in for full load capacity & state of the art water filtration system. **** EXTRAS **** Elevator, EV Charge Port, Smart Front Gate Control for entry & exit, Sub Zero Appliances. (id:24801)
Royal LePage Signature Realty
17 Coyle Street
Ajax, Ontario
Move in ready Beautiful 4 Bed 3.5 Bath Detached Home With Double Garage In A High Demand Family Friendly Area Of Ajax! Well Maintain. Boasts Over 2800 Sf With An Amazing Open Concept Layout. Features Hardwood, Oak Staircase, California Shutters, Gas Fireplace, Master Ensuite. Very Close Proximities To Rec Centre, All Major Shopping Stores, Parks, And All The Amenities. (id:24801)
Jdl Realty Inc.
313 - 1 Cardiff Road
Toronto, Ontario
This stunning 2 bedroom 2 bathroom condo is the perfect Pied-a-terre in Toronto. Steps from the future LRT subway station and bustling Leaside Village, this condo offers a serene escape from a busy city. Featuring a very practical split bedroom layout and facing the quietest exposure in the building, North. This condo also includes modern finishes such as : 9 foot smooth finished ceilings, wide plank laminate flooring and a modern kitchen with stone countertops and tiled backsplash. One parking and one locker included. **** EXTRAS **** Existing Fridge, Stove, Range Hood, B/I Dishwasher, Washer & Dryer. All Existing Lighting Fixtures (id:24801)
Urban Homes Realty Inc.
203 - 101 Shoreview Place
Hamilton, Ontario
Immaculate, bright, convenient and amazing views. This 1 bed + den carpet-free unit is spotless and shows pride of ownership. Stainless appliances, in-suite laundry, walk-in closet. Perfectly placed in the building - close proximity to elevators, stairwells, and same-floor storage locker. The parking space is also close to elevators and stairs, and is easy to drive into and out of with minimal turning. Enjoy the peace and quiet while you take in the unobstructed lake views from the bedroom and balcony. Building amenities include bike storage, roof-top patio, gym and party room. Close proximity to shopping (Walmart, Costco, numerous grocery stores), transit (new Confederation GO station), and highways (QEW, Red Hill). Checkout the beach and walking trails. Flexible possession. 48hrs irrevoc. required for offers. **** EXTRAS **** *For Additional Property Details Click The Brochure Icon Below* (id:24801)
Ici Source Real Asset Services Inc.
507 - 2015 Sheppard Avenue E
Toronto, Ontario
Monarch Built ULTRA 1 Bedroom Stunning Unit. Bright Open Concept Combined Living Room And Dining Room Combo. Spacious Full Balcony With Large Windows Across Entire Unit! Unobstructed north view. Modern Kitchen, Granite Counter, Stainless Appliances, Wood floors. Building Amenities abound, Featuring Gym/Exercise room, Indoor Pool With Sauna, Media Room With Theatre Cinema, Party/Meeting room & Guest Suites. Visitor Parking Available & Enjoy Peace of Mind With 24-hour Concierge. Fantastic Location, Easy Access to 401/404/DVP, Shuttle bus to Don Mills/Sheppard Subway Station, Steps To Fairview Mall. **** EXTRAS **** PARKING & LOCKER are included! Stainless Steel Appliance (Fridge, Stove, Dishwasher, B/I Microwave), Washer & Dryer. All Electrical Light Fixtures & Window Coverings. (id:24801)
Homelife New World Realty Inc.
1004 - 352 Front Street W
Toronto, Ontario
Fly Condos at Front and Spadina offers a vibrant living experience right in the heart of Toronto's Entertainment District. This sunlit 1 + 1 unit boasts an open-concept layout and a stunning south-facing view, perfect for enjoying the city's skyline. The kitchen is equipped with stainless steel appliances, and the spacious den provides an excellent space for a home office. The buildings amenities, including a sauna, gym, party room, and 24-hour concierge, enhance the living experience with added convenience and comfort. Its prime location ensures easy access to the Spadina streetcar, Union Station, and popular Toronto landmarks like the Rogers Centre and CN Tower, as well as the Financial District and lakefront. This makes it an ideal choice for those looking to immerse themselves in the city's dynamic energy while enjoying the perks of modern condo living. **** EXTRAS **** Residents enjoy the convenience of easy access to the TTC for seamless transportation throughout the city. Steps to THE WELL. Walking Distance To Rogers Centre, CN Tower, Union Station, Air Canada Centre, Park, Lake, Harbour Front. (id:24801)
Century 21 The One Realty
307 - 62 Forest Manor Road
Toronto, Ontario
Welcome to 307-62 Forest Manor Rd! Indoor Walking to Don Mils Subway Station! Proud Original Owner, Very Well Maintained Corner Unit Family Home. Boosted More Than 1100 Sq.ft of Living Space (996 sf plus 143 sf of Balcony), Nestled in a serene neighborhood, this contemporary residence boasts timeless elegance. Extremely Spacious and Functional Layout With 2 bedrooms, 2 bathrooms, and ample living space, 9 Foot Ceilings, it offers comfort and style. An underground parking spot and locker are included. The open-concept layout, flooded with natural light, creates an inviting atmosphere. Enjoy modern amenities including a fully-equipped kitchen and ensuite laundry. Step onto the private balcony to savvy stunning views. Conveniently located near parks, schools, library, Fairview mall, North York General Hospital and easy access to 404/401 highways, 100 meters to Community Center, 200 meters to FreshCo Supermarket, this is urban living at its finest. Don't miss the opportunity to call this your home sweet home! **** EXTRAS **** Washer, dryer, fridge, stove, dishwasher, microwave, All ELF, existing window coverings. (id:24801)
Master's Trust Realty Inc.
1538 - 25 Adra Grado Way
Toronto, Ontario
Unobstructed One + Large DEN That Can Be Used As Second Bedroom | Sun-Drenched Floor to Ceiling Windows | 10 ft Smooth Ceiling | Trendy Kitchen W/Built-in Appliances | Large Balcony | Nestled In Most Desirable Neighborhood With Trails, Shopping, IKEA, Bayview Village, Fairview Mall, North York General Hospital, Restaurants, Top-rated Schools | Mins To HWY 401 & 404 | Walking Distance To Leslie Subway Station | A Place You Wanna Live And Entertain With Class And Style. **** EXTRAS **** Exquisite Hotel-Like Amenities: Party Room, Private Dining Areas, Indoor And Outdoor Infinity Pool, Fireside Pool Lounge, Theatre, Fitness Centre, Hot Tub, Fire Put Lounge, And Much More. (id:24801)
Century 21 King's Quay Real Estate Inc.
191 Aurora Heights Drive W
Aurora, Ontario
Discover the perfect family home in the desirable Aurora Heights neighborhood, boasting a spacious and well-thought-out layout. This stunning property is backed onto a peaceful green space, providing scenic views and a private, natural setting. The home features an open-concept family room that flows seamlessly into a brand new kitchen, complete with elegant granite countertopsideal for both everyday living and entertaining.Upstairs, youll find 4 generously sized bedrooms and 3 modern washrooms, offering ample space and comfort for your family. The walkout basement provides additional living space with easy access to the serene backyard, perfect for enjoying the tranquility of the outdoors.With many outstanding features and upgrades, including the incredible layout and premium finishes, this property offers everything you need for a comfortable and stylish lifestyle. Conveniently located near top schools, parks, and shopping, with easy access to highways and public transit, 191 Aurora Heights Drive is the perfect place to call home. **** EXTRAS **** Stove, Fridge, Washer, Dryer, Air Conditioning, All Window Coverings And Light Fixtures. (id:24801)
Eastide Realty



