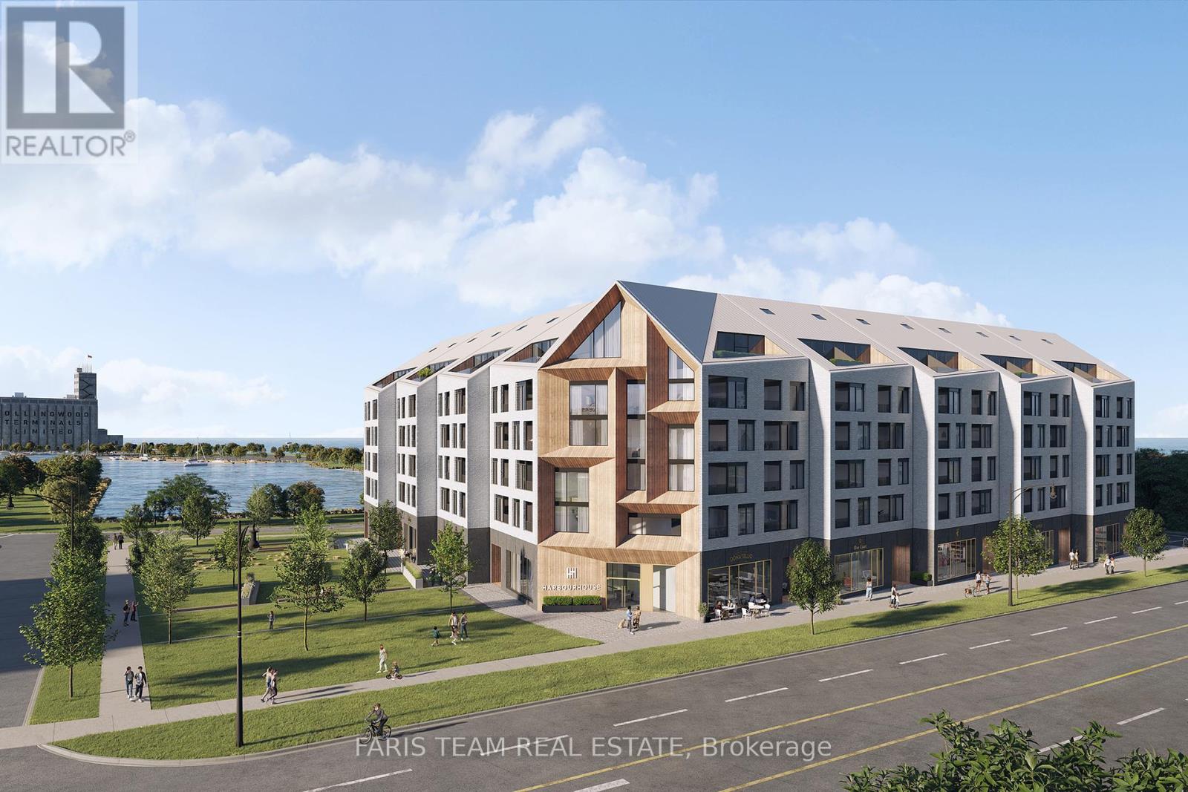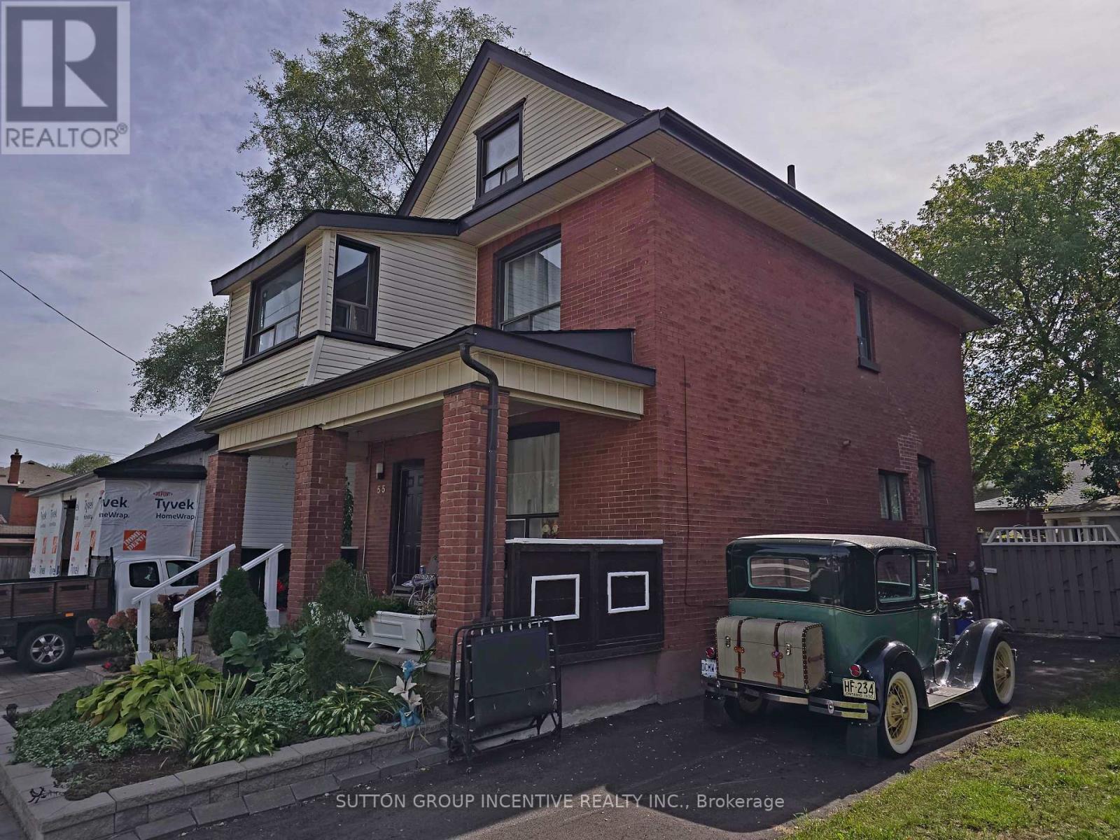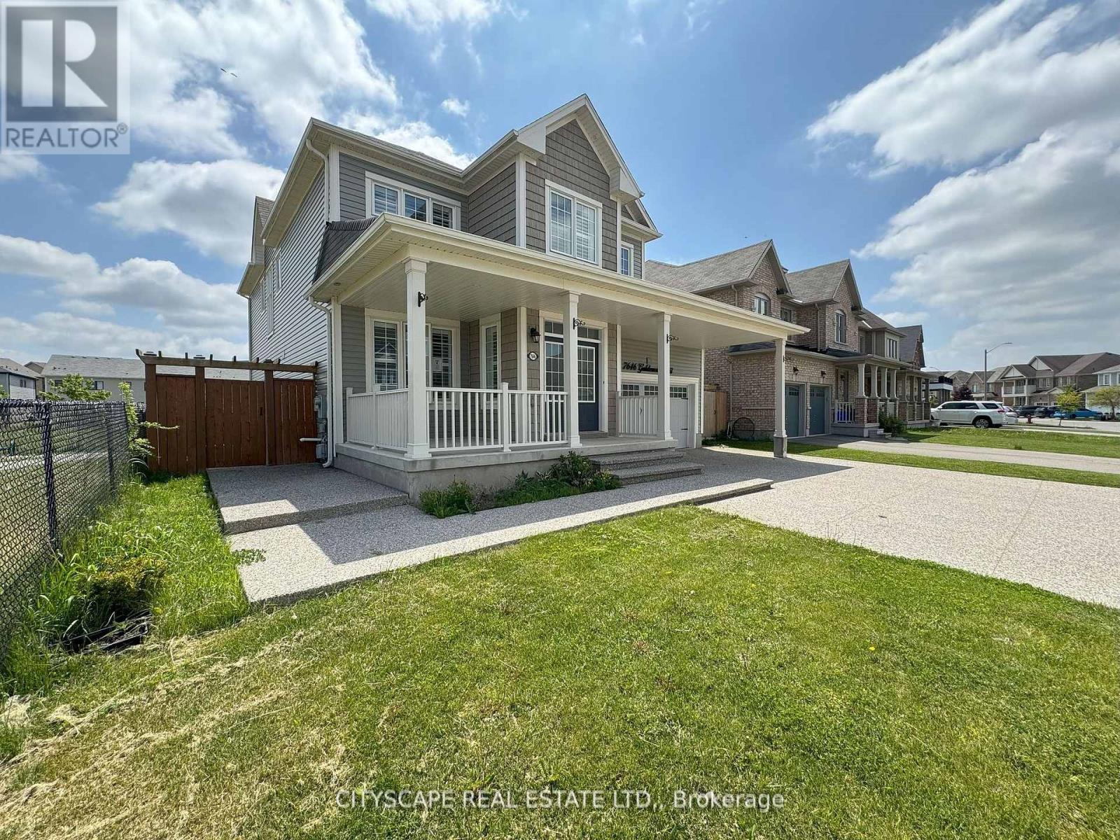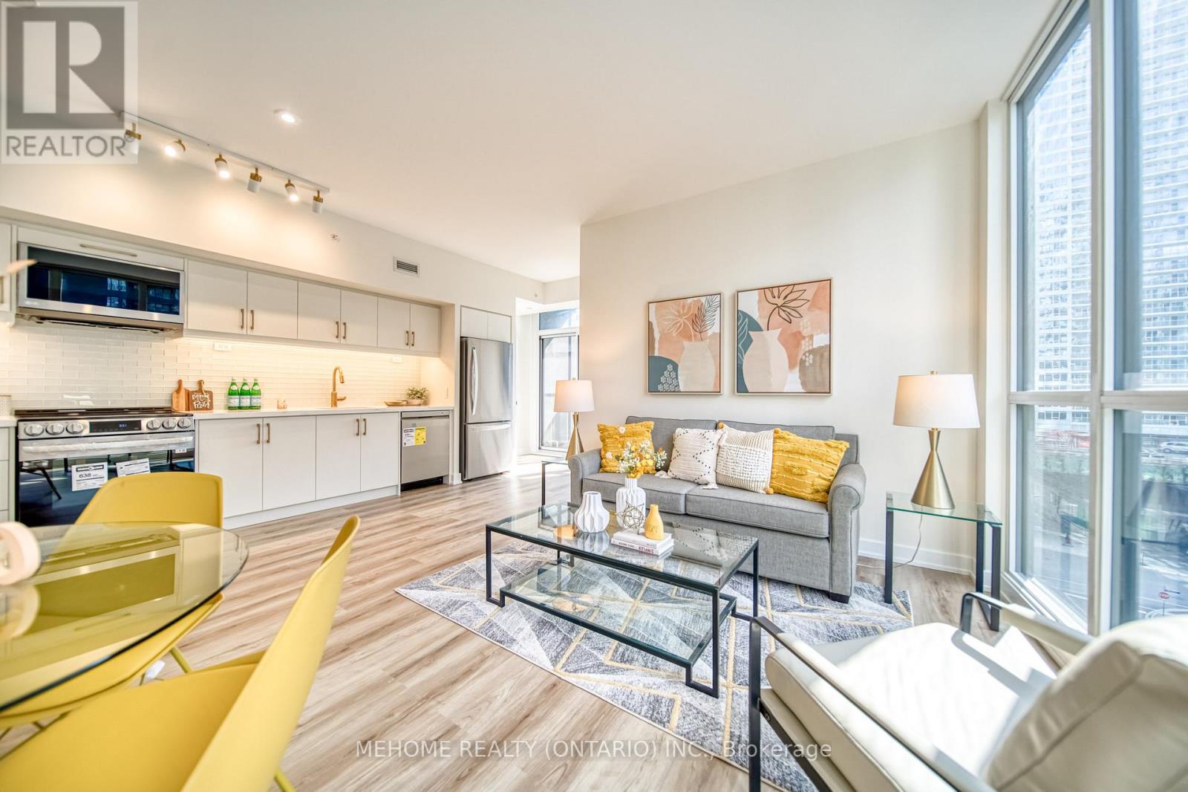607 - 31 Huron Street
Collingwood, Ontario
Top 5 Reasons You Will Love This Condo: 1) One of the last remaining penthouse suites in a stunning building by Streetcar Developments, offering an unparalleled living experience 2) Exquisite 900 square foot penthouse spanning two levels, complemented by an additional 100 square foot terrace for outdoor enjoyment 3) Open-concept main level and terrace providing an ideal setting for entertaining, while the primary suite settled on the upper level boasts a large skylight and a luxurious ensuite featuring double sinks, a glass shower, and a private toilet 4) Showcasing an impressive $32,400 in upgrades, including a stone countertop in the bathroom, a kitchen with a waterfall edge and stylish backsplash, upgraded tiles, high-end appliances, a gas line on the terrace, and roller blinds throughout 5) Designated underground parking space included in the purchase price for added convenience. Visit our website for more detailed information. (id:24801)
Faris Team Real Estate
1509 - 75 Ellen Street
Barrie, Ontario
A Spectacular 15th Floor View Overlooking Barrie's Beautiful Waterfront On Kempenfelt Bay! 2 Bedroom corner Suite With Large Windows And Panoramic Views! Enjoy The Morning Sunrises Over The Lake From The Beautiful Front Facing Balcony, This Well Maintained Condo Offers 2 Nice Sized Bedrooms, 2 Full Baths, & Convenient In-Suite Laundry. Bright Livingroom. Eat In Kitchen, Fabulous Water Views From The Primary Bedroom, W/O From Masterdom To Balcony. Includes W/ 2 Indoor Parking Space, The Amenities Include A Lovely Heated Pool, Sauna, And Hot Tub. Fitness Centre, Guest Suite And Party Room. Centennial Beach And The Board Walk Is Across The Road. Walk To Shopping, Fine Dining, Art Centre, Go Train And More! **** EXTRAS **** Fridge, Stove, Hood Fan, B/I Dishwasher, Washer & Dryer, New Laminate floor, New toilet seat,2 Indoor Parking Spaces. Water Is Included, Hydro Extra.(***Reminder: Cooperation Agent Must Be Present With Buyer During Showing***) (id:24801)
Toronto's Best Home Realty Inc.
410 - 31 Huron Street
Collingwood, Ontario
Top 5 Reasons You Will Love This Condo: 1) Don't miss your chance to secure one of the last remaining units at Harbour House, Collingwood's newest gem on the Harbour 2) Final occupancy is just around the corner, set for early February, an incredible opportunity to purchase new without the lengthy wait often associated with new builds 3) Spacious 695 square foot one bedroom suite featuring a versatile 9'x8'6"" den, perfect for a home office or cozy guest room 4) Enjoy $12,400 in premium upgrades, including a stone countertop in the bathroom, a kitchen with a stunning waterfall edge and backsplash, upgraded tiles, top-of-the-line appliances, and stylish roller blinds throughout 5) Additionally, this suite includes a designated underground parking space, adding convenience to your new lifestyle. Visit our website for more detailed information. (id:24801)
Faris Team Real Estate
32 Truman Road
Toronto, Ontario
A Stunning Transitional Residence Only Six Years New. 2.5 Storey Amenity-Rich Masterpiece Nestled In The Prestigious St. Andrew-Windfields Neighborhood. This Stunning Residence Boasts An Impressive 70' Frontage Offering A Grand Curb Appeal Setting The Stage For This Luxe Experience. Grand Foyer, Expansive Principal Rooms Featuring A Designer Palette, With Warm Fireplace Finishes That Serve As A Centerpiece For Cozy Gatherings. Exquisite Coffered Ceilings, An Atmosphere Of Sophistication And Charm. The Chef-Inspired Kitchen Is Designed To Delight Culinary Enthusiasts With Top-Of-The-Line Appliances, Ample Counter Space, And A Breakfast Area With A Seamless Walk-Out To The Backyard Terrace. Multiple Skylights Throughout The Home Ensure Every Corner Is Flooded With Natural Light, Enhancing The Home's Bright And Airy Feel. The Opulent Primary Bedroom Is A Sanctuary Of Comfort And Style. This Expansive Suite Includes A Sitting Area With A Juliette Balcony, A Lavish 6-Piece Ensuite, An Additional 2-Piece Ensuite, And A Generous Walk-In Closet. Each Of The Remaining Bedrooms Are Private Havens, Complete With Walk-In Closets, Private Ensuite Bathrooms, And Hardwood Floors. The Lower Level Features A Spacious Recreation Room, Wine Cellar, Home Theatre, And A Full-Size Top Of The Line Golf Simulator For Year-Round Practice. Next To The Simulator Is A Fully Equipped Gym With Cardio Machines And A Weightlifting Area. After A Workout, Unwind At The Wet Bar. From The Lower Level Walk Up To The Backyard, Seamlessly Blending Indoor And Outdoor Living. Steps To Renowned Schools, Shops, And Eateries. **** EXTRAS **** Golf Simulator, Miele Fridge And Freezer, Oven, Gas Range Stove Top. LG Washer/Dryer. Alarm System. (id:24801)
RE/MAX Realtron Barry Cohen Homes Inc.
86 Ridge Road E
Grimsby, Ontario
Sprawling 4.6 Acres!Rare Find,Very Private Nature Lovers Dream.Prime Grimsby Mountain On The Edge of Niagara Wine Country.Quality Built 3389SqFt, 2Stry Brick Home w/Att 3 Car Garage w/Inside Entry to MainFlr &2nd Entry to LwrLvl. Insulated Brick Workshop w/3Bay Drs,Hydro &Rough In for Gas. Unique Upper Lvl Nanny/In Law Suite w/SepEntrance/Furnace/CA/HWT,GasFP & Private Balcony.OpenConcept EatinKit,Perfect for Hosting Guests w/7Ft Island, SSApps Including Gas Garland Commercial 6 Burner Stove w/Warming Shelf,Venting RangeHood &Ample Cabs.Leads to DR w/Bright BayWndw & FamilyRm w/High Eff Wood Burning FP w/Owen Sound Ledgerock Stone &6Ft Patio Drs.LR w/Turret Space &Pocket Drs.Main Flr Home Office &Convenient 3Pce. PotLights. Brazilian Cherrywood Flring.Oak Stairs.PBedrm w/His/ Her Closets,Sitting Area &Large Ensuite Privilege w/Corner SoakerTub.2 Other Large Beds.Spacious 2ndFlr Laundry Rm w/High Capacity Washer/Dryer &Separate Shower.High Eff Furnace.CentralAir.2 Owned HWTs.CentralVac.Covered Concrete Front Veranda. MainFlr Walkout to Spacious Deck Overlooking Nicely Landscaped Lot.Waterloo Biofilter Septic System Maintained Annually.Two 2000GallonCisterns(1 for City Water/1 Collects Rainwater)200AMPBreakers.House Has 2x6 Ft Construction w/ 10 Inch Wide Foundation. Mins to Downtown Grimsby,All Amenities Including Hospital&QEW! **** EXTRAS **** Approx. 3389 Sq Ft (3rd Party) Nanny/In Law w/Sep Entrance, Kitchen, Dinette, Private Balcony, LR, Bedrm & 4Pce. 48Hrs Irrevocable on All Offers. Attach SchB,C&801.Deposits Must Be Certified Cheque/Bank Draft.Room Sizes Approx&Irreg. (id:24801)
RE/MAX Escarpment Realty Inc.
2902 - 360 Square One Drive
Mississauga, Ontario
A New Definition For 'Luxury', Breathtaking Lake Ontario Views From The 29th Floor. 2 Years New , 2 Bedrooms, 2 Washrooms , Huge Balcony In The Heart Of Square One In Mississauga . State Of The Art, Fully Upgraded Kitchen With Granite Counter Tops And Built In Microwave Over The Range. A Must See !Also Available For Short Term Lease. Landlord Is A Real Estate Agent. (id:24801)
Right At Home Realty
903 - 530 Lolita Gardens
Mississauga, Ontario
Welcome to this well-maintained 3-bedroom, 1-bathroom condo located in the highly sought-after Mississauga Valley neighborhood. This bright and airy unit offers plenty of space for families, first-time buyers, or downsizers looking for comfort and convenience. The open-concept living and dining area is perfect for entertaining, while the generously sized bedrooms provide ample room for relaxation. Professionally renovated bathroom, new windows (2023), upgraded balcony (2023) and new exterior stucco on building (2023) Enjoy the perks of this great building with top-tier amenities, including a fitness center, party room, and indoor pool. The condo's central location is unbeatable - just minutes from Square One, public transit, schools, parks, and major highways. Whether you're commuting, shopping, or dining out, everything you need is right at your doorstep! Don't miss out on this fantastic opportunity to live in the vibrant community of Mississauga Valley. Schedule a showing today! (id:24801)
Royal LePage Meadowtowne Realty
121 Bluebird Boulevard
Adjala-Tosorontio, Ontario
Beautiful brand-new 4 bedroom house in the most vibrant community of Tottenham - 10ft ceiling on the main floor and 9ft on both upper level and basement level - Family room with open to above soaring 20-foot ceiling - Primary bedroom with 4 piece ensuite and a walk-in closet - Bedroom 2 with a 3 piece ensuite - 3 piece Jack n Jill bathroom between bedroom 3 and 4 - The laundry room on the second floor for ease of use. **** EXTRAS **** Walkout basement that opens up to a serene backyard overlooking a scenic pond - 2 set of staircases to the basement - Lots of upgrades - (id:24801)
World Class Realty Point
5380 Floral Hill Crescent
Mississauga, Ontario
This bright and beautiful family home is nestled in the highly sought-after East Credit neighbourhood within walking distance to Streetsville Village, excellent schools, shopping, parks, trails, and community centre.This beautiful showpiece home is located on a quiet, desirable street and features a larger lot than most on the street. Inside, you will find nicely upgraded hardwood flooring throughout, a cozy fireplace, and a luxurious master bedroom with a sitting area. The professionally finished basement has seen thousands of dollars in upgrades, providing additional living space for your family to enjoy. The home also boasts an extra-large double garage and is ideally situated close to major highways 403, 401, Heartland, Erin Mills Town Centre, Square One, Go Transit for easy commuting. Don't miss this opportunity to own a stunning property in a prime location! (id:24801)
New Era Real Estate
44 - 30 Chiffon Street
Vaughan, Ontario
Beautiful townhouse corner unit with 3 bedrooms and 3 bathrooms. Located in Woodbridge near the Northwest corner of Islington Avenue and Steeles Avenue West, Including swimming pool shared with condominium and other facilities. Next to the protected green space of the Humber River Conservation Park. Close to Finch West LRT line and Pioneer Village Subway Station. Walking distance to TTC services (60 Steeles West and 37 Islington North). Also close to Highway 400 & Highway 407. You Can not go wrong living in this fantastic area. **** EXTRAS **** Stainless Steel Appliances. (id:24801)
Homelife Woodbine Realty Inc.
811 - 195 Bonis Avenue
Toronto, Ontario
bsolutely Beautiful 2 Bedroom 2 Full Bathrooms With Unobstructed South View At Joy Condo! 9Ft Ceilings, Bright And Spacious, Very Functional Layout With No Wasted Space. Modern Kitchen/ Backsplash. Great Location, Step To Wal-Mart, Agincourt Mall, Public Library, Lcbo, Ttc, Restaurants, Shops, Golf Course. Walk To Go Station. Close To Hwy 401, Dvp, Subway. High End Amenities Including Indoor Pool, Gym, Concierge, Party Room And Much More. **** EXTRAS **** S/S Fridge, S/S Oven, Cooktop, Rangehood, Dishwasher, Washer & Dryer, All Existing Electric Light Fixtures & Window Coverings. 1 Parking Spaces And 1 Locker. Great Unit (id:24801)
Bay Street Group Inc.
227 Lytton Boulevard
Toronto, Ontario
Beautifully-Preserved Residence On Sprawling Wooded Lot In Torontos Exclusive Lytton Park. Opportunities Abound On This Rare 60 x 246 Lot. Build Up To 6,495 SqFt. This 6-Bedroom Home Offers Historical Elegance, Extraordinary Scale & Luxurious Family Living. Rarely Available Park-Sized Backyard Retreat Secluded By Soaring Trees, W/ Barbecue-Ready Stone Terrace, Courtyard Sitting Area & Immaculate Landscaping. Distinguished Street Presence W/ Circular 6-Car Drive, 2-Car Garage & Expansive Portico. Distinctive Expanded Layout Spanning 4 Levels. Timeless Principal Spaces Featuring Crown Moulding, Hardwood Floors & 10-Foot Ceilings. Kitchen W/ Breakfast Area, Oversized Centre Island & Integrated Appliances. Gracious Sunlit Living Room W/ Traditional Fireplace & Walk-Out To Backyard. Main Floor 3-Piece Bathroom, Sunfilled Family Room W/ Walk-Out, Stunning Glass Corridor To Muskoka Style Sunroom W/ Built-In Wet Bar, Heated Floors & Vaulted Ceilings. Second-Floor Primary Retreat Features Cathedral Ceilings, Fireplace, Wraparound Balcony Overlooking Picturesque Gardens, 5-Piece Ensuite W/ Heated Floors, Abundant Bi-Fold Closets, Adjoining Office & Stately Private Sitting Room W/ Wood Burning Fireplace. Third Floor Boasts Four Spacious Bedrooms W/ Hardwood Floors, Antique Hardware, French Windows, Spacious Closets & Shared 4-Piece Bathroom. Basement W/ Separate Entrance, Mudroom W/ Built-In Cabinetry, Nanny Suite, Laundry, Powder Room & Ample Storage Space. Highly Sought-After Location Facing Lytton Sunken Gardens, Minutes To North Toronto Tennis Club, Sherwood Park, Havergal College, TTC & Upper Avenue Road Amenities. **** EXTRAS **** Irrigation System, Home Alarm System, 2 Furnaces, 2 A/Cs, Sub-Zero F/F, Thermador Double Oven, Bosch Dishwasher, Whirlpool Washer, Maytag Dryer, Garden Shed, Outdoor Landscape Lighting. (id:24801)
RE/MAX Realtron Barry Cohen Homes Inc.
34 Fairview Avenue
Hamilton, Ontario
Spacious, clean and bright, Detached 2-storey home with Detached Garage + parking and located in the convenient Crown Point area, nearby all kinds of amenities. 3 good size bedrooms, two w/ closets, updated potlights throughout the primary bedroom + painted and a partially finished + updated basement. Good size, fully fenced backyard to enjoy with a walk-out from the main floor kitchen/back porch area. **** EXTRAS **** Stainless Steel Fridge, SS Stove, Washer, Dryer, Gas Furnace, Central AC, All Electrical light fixtures, All window Coverings, GDO w/ Remote (id:24801)
Real Estate Homeward
55 John Street
Barrie, Ontario
Well established Triplex with finished basement. Walk distance to Barrie's waterfront, Go Train. Fully rented. One Unit currently used by Owner. Good Income. 2 Driveways (1 Interlock, 1 paved). 4 Spaces. Lots of Renos in last 10 yrs- Furnace, Shingles, Windows, Kitchens, Bathrooms, Laminate Flooring (carpet bsmt) etc. Main Unit- LR, Kitchen, 2 bdrms, 4pc - $1794. 2nd/3rd Floor- LR, Sunroom, Kitchen, 4pc, 2 Bdrms (3rd Flr)- $1677. 1 Bdrm - $900 LR, Kitchen, 1 Bdrm, Foyer, 3pc. Owner Unit- LR, Kitchen, 1 Bdrm, 4pc - $1200-$1400?. 66,852-69,252 Gross Income. Rents are inclusive. Owner pays Hydro, Gas, Water. Taxes & Insurance. **** EXTRAS **** 66,852-69,252 Gross Income. Possible VTB up to 75%! (id:24801)
Sutton Group Incentive Realty Inc.
1369 Ryerson Boulevard
Severn, Ontario
Your private oasis awaits at this newly updated country home on 10 acres! Tastefully updated country home with plenty of modern amenities. The expansive lawn and covered front porch greet you. The cozy living room features a stone fireplace and the new (2023) eat-in kitchen with quartz counters and S/S appliances including a 4' Chef's Brigade range will impress. The adjacent screened-in sunroom is perfect for entertaining or peaceful morning coffee. 4 spacious bedrooms and 2 updated bathrooms (2023) await upstairs. The renovated walkout basement with 2 beds 2 bath and separate laundry offers excellent in-law potential with its cozy heated floors. Additional features include a beautiful forest view backing onto the rail trail system, a chicken coop with hydro, a veggie garden, a Generac 10,000W generator and the entire house foundation was waterproofed in 2018. Close to town, parks, golf courses, shops, beaches, and trails. Easy highway 11 access. Located in a highly desirable family neighbourhood. (id:24801)
Royal LePage Rcr Realty
311 - 90 Glen Everest Road
Toronto, Ontario
Welcome to the Merge Condos. Located in the Heart of the East End. This Spacious and Bright Suite Comes With 2 Bedroom plus Den and Two Full-Sized Bathrooms. Beautiful High End Finishes, Granite Countertops, Laminate FlooringThroughout, and Lots of Windows. Ensuite Laundry, Parking and a Locker. Tenant Pays Own Utilities. No Pets & No Smokers. Nearby Amenities Include Grocery Stores, Restaurants. **** EXTRAS **** Bus Stop Conveniently Located Just Steps Away From The Front Door, Providing A Quick Commute to Downtown,Warden & Kennedy Subway Stations And Go Station. Only Minutes Away From Beaches and Scarborough Bluffs Park. (id:24801)
Sotheby's International Realty Canada
7646 Goldenrod Trail
Niagara Falls, Ontario
Welcome to this gorgeous, expansive home, offering approximately 2800 sqft of refined living space. Step into the inviting open-concept design that effortlessly combines elegance and functionality. A chef's dream kitchen, boasting ample storage with two pantries. Soaring 9ft ceilings on the main floor create a sense of grandeur, enhancing the spacious feel of the large family, living, and dining rooms, perfect for entertaining and everyday living.This home features 5 washrooms, ensuring convenience and comfort for the entire family. The finished basement is a standout feature, presenting a fully equipped 3-bedroom apartment with a separate entrance ideal for guests, extended family, or potential rental income.Numerous upgrades throughout the home reflect a meticulous attention to detail and commitment to quality. Don't miss the opportunity to own this stunning property, where style meets substance, and every need is thoughtfully addressed. **** EXTRAS **** Above Ground: [S/S Fridge/Freezer, S/S Dishwasher, S/S Range Hood, Washer, Dryer, Window Coverings where available, ELFs where available, Gazebo]; Basement:[S/S Stove, Range Hood, Washer & Dryer] (id:24801)
Cityscape Real Estate Ltd.
61 Fisher Crescent
Hamilton, Ontario
Nestled On A Spacious, Beautifully Landscaped Corner Lot In A Quiet, Family-Friendly Crescent, This Lovely Bungalow Offers A Perfect Blend Of Comfort And Convenience. Featuring A Generous Backyard With A Custom Deck And Shed, Its Ideal For Outdoor Relaxation And Entertaining. The Newly Renovated 1-Bedroom Basement Apartment With A Full Bathroom And A Separate Entrance Adds Flexibility For Potential Rental Income Or An In-Law Suite. With Its A Move-In-Ready Condition, This Home Is Perfect For Families Or Investors Looking For A Prime Opportunity In The Westcliffe Area (id:24801)
Sutton Group-Tower Realty Ltd.
501 - 1 Wellington Street
Brantford, Ontario
Experience the ideal combination of convenience and modern living in this 1-bedroom plus study suite, located in a newer building in the heart of Brantford. This unit features 9-foot ceilings and contemporary finishes and laminate and tile flooring throughout, a sleek kitchen with stainless steel appliances, and the added comfort of in-suite laundry. The study provides a flexible space for a home office or an additional living area. Large picture windows bring in abundant natural light and provide unobstructed views. Unit 501 is a great opportunity for first-time buyers or investors. The building is conveniently located above retail shops and within walking distance to bus routes, the train station, YMCA, Wilfred Laurier University, Conestoga College, parks, trails along the Grand River, and shopping centers. (id:24801)
The Agency
181 Sunforest Drive
Brampton, Ontario
Great Opportunity To Be The Owner Of This Gorgeous Detached Home, Featuring A Large Living Room & Dining Room With Elegant Laminate Floors. Warm & Inviting Family Room With Cozy Fireplace. Family Size Eat-In Kitchen With Maple Cabinets, Under Cabinet Lighting, Pot Drawers, Built In Oven & Gas Stove Top. Upper Level Boasts 3 Bedrooms & Renovated Bathroom With Soaker Tub & Separate Shower. Nicely Newly Finished Basement With Large Rec. Room Which Can Be The 4Th Bedroom, Pot Lights, 3Pc Bathroom & Storage Area. Private Yard With Deck & Interlock Patio. Furnace & Ac Replaced 2021, Roof 2020 Close To Schools, Shopping, Easy Access To Public Transit & 410Hwy. (id:24801)
Save Max Real Estate Inc.
59 Carley Crescent
Barrie, Ontario
Welcome to this stunning home in Barrie, offering over 3,500 square feet of luxurious living space. This home is a perfect blend of modern elegance and comfortable living, designed to meet the needs of a growing family. Step inside and be greeted by soaring 9-foot ceilings that enhance the sense of space throughout the main floor. The expansive layout includes multiple living areas, perfect for entertaining guests or enjoying quiet family time. Large windows fill the home with natural light, creating a warm and inviting atmosphere. The gourmet kitchen is a chef's dream, featuring high-end stainless steel appliances, ample cabinetry, and a large island that doubles as a breakfast bar. The kitchen seamlessly flows into the open-concept dining and family rooms, making it an ideal space for both casual meals and formal gatherings. Upstairs, you'll find generously sized bedrooms, each offering plenty of closet space and large windows. The primary suite is a true sanctuary, complete with a walk-in closet and a luxurious ensuite bathroom, featuring a soaking tub, separate shower, and double vanity. A standout feature of this home is the separate entrance leading to a fully finished basement. This versatile space can be used as an in-law suite, multi-generational living or a home office! Located in a desirable neighborhood in Barrie, this home is close to top-rated schools, parks, 400 Highway, shopping, and dining, offering both convenience and a peaceful suburban lifestyle. Don't miss the opportunity to make this exceptional property your forever home. **** EXTRAS **** Includes Fridge x2 Stove x2, Dishwasher, Washer Dryer x2, light fixtures, garage door remotes! (id:24801)
Keller Williams Realty Centres
706 - 85 Queens Wharf Road
Toronto, Ontario
**Like A Model Home**, Over $90K Upgrades. Smooth Ceiling Throughout(No More Popcorn), Brand New Waterproof Flooring, Freshly Painted, New Kirchen Cabinetry, New Sink, New Faucets For Both Kitchen and Bathrooms. Brand New Stainless Steel LG Smart Kitchen Appliences Including Stove, Microwave, Fridge, Dishwahser. New Toilets. This Gorgeous Corner Unit Is Ideal For Families Or Investment. Amazing High End Amenities Including: Gym, Basketball/Bdminton Court, Indoor Pool, Hot Tub, Party Room, Guest Suites BBQ Area, And Rooftop Terrace. Minutes Walk To Loblaws, LCBO, TD, Lakefront, And Public Transit. Also Close To Shops, Restaurants, And Rogers Centre. Walk Score 98 Walkers'Paradise. Check Out The Video: https://youtu.be/FMPuH7vAMpo (id:24801)
Mehome Realty (Ontario) Inc.
201 - 1208 Main Street E
Milton, Ontario
Stunning 2-Bed, 3Bath Upper Level Corner Stacked Townhome In Trendy Milton Location. This 1252 Sq Ft Unit With Balcony Is One Of The Largest In The Community And Is Loaded With Upgrades. Spacious Sun Filed Open Concept Design 9' Ceiling, Upgraded Kitchen, Quartz Counter Top, Large Island, Back Splash, S/S Appliances, High End Laminate Floor, In Unit Laundry, Underground Parking, Easy Access To 401/407, Go Station, Restaurants, Schools, Parks, Shops **** EXTRAS **** Property is tenanted. Tenants willing to stay or vacate. Current lease $2,300.00 per month. (id:24801)
Century 21 Best Sellers Ltd.
1707 - 100 John Street
Brampton, Ontario
Live in one of the best Buildings in Brampton! Award winning Park Place condos by Inzola Group. This amazing building has tons of amenities such as like Library, Gym, Party Room with Kitchen, Billiards Room, Yoga Room ,Terrace Sitting, Media Room, Poker Room, Guest Suite etc. The building is centrally located. Walking distance to Schools, parks, Trails, , Brampton Library, Rose Theatre, Gage Park, City Hall, PAMA & Much More. This Massive 738 Sqft unit is one of the larger 1 +1 unit layouts in the building. It features Stainless Steel Appliances, Stone counters with Breakfast Bar, Massive Bedroom with Walk-In Closet & Huge 4Pc Bath. The unit offers picturesque views from the 17th floor. The balcony Features Gas Hook up for year round BBQ and breathtaking views of the Caledon hills! This unit Features a massive den which can double as an extra sleeping area or is also perfect for working from home as a home office. The building features Fibre-Optic intenet for Blazing fast Internet Speeds when working from home! (id:24801)
Royal LePage Credit Valley Real Estate

























