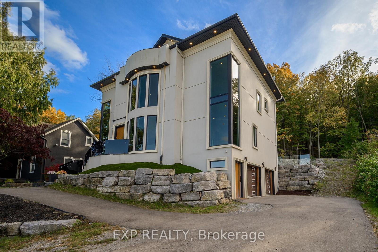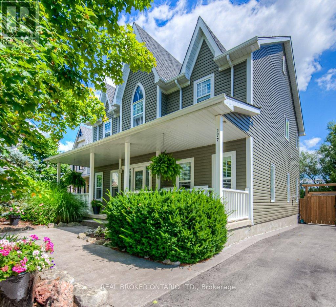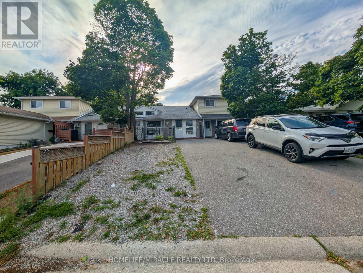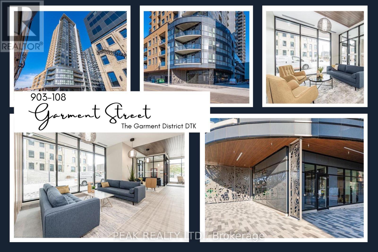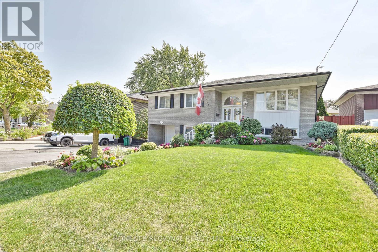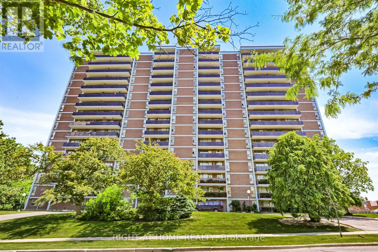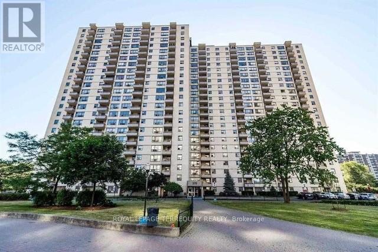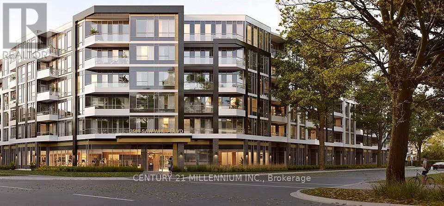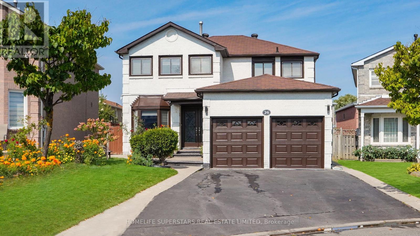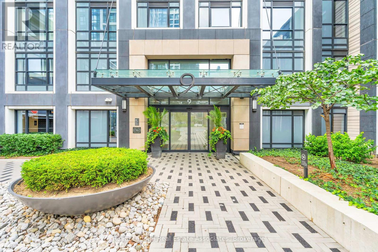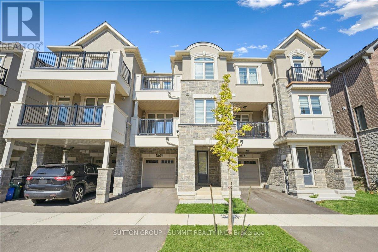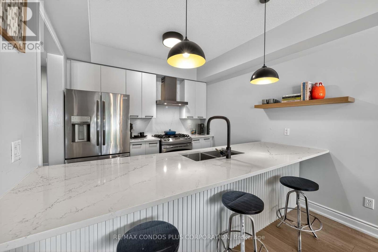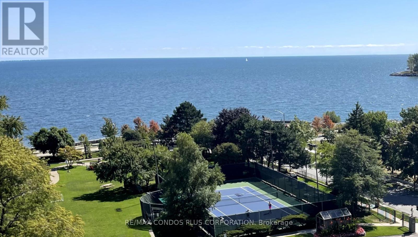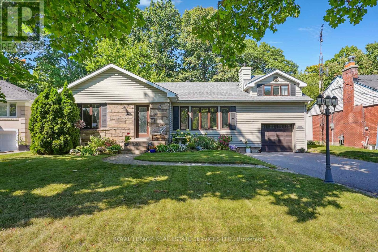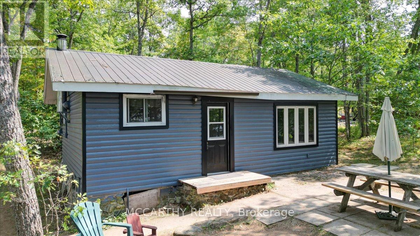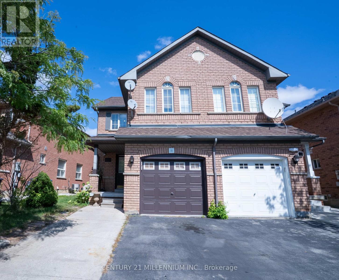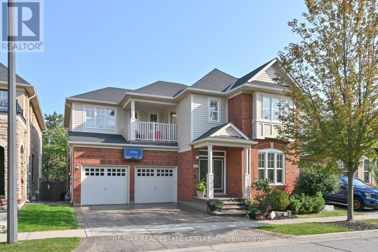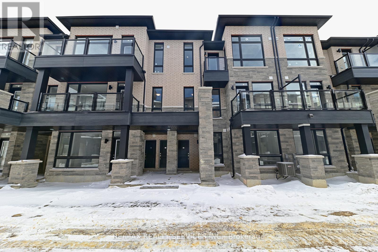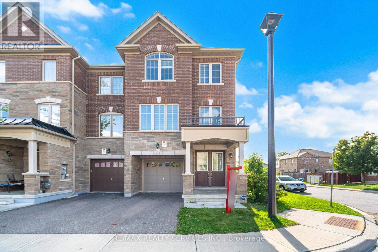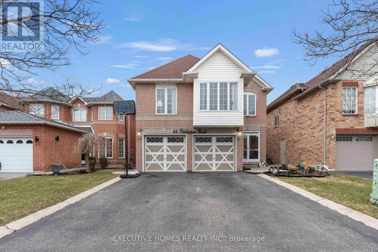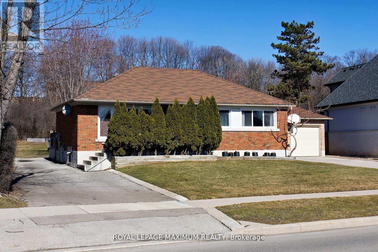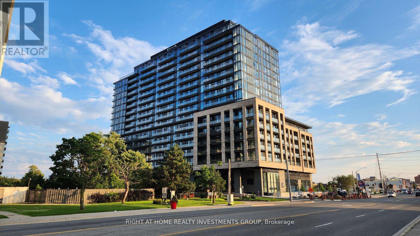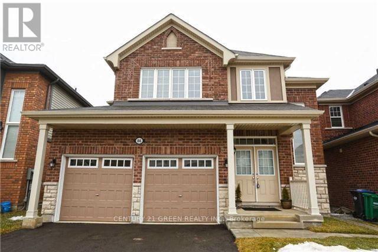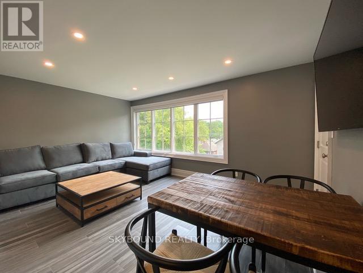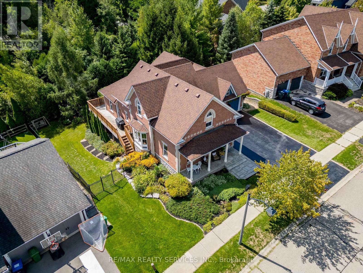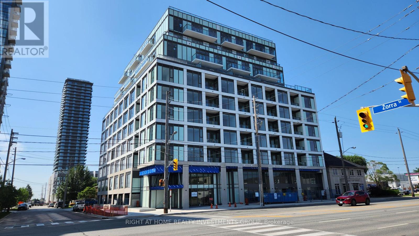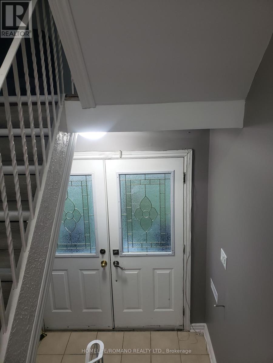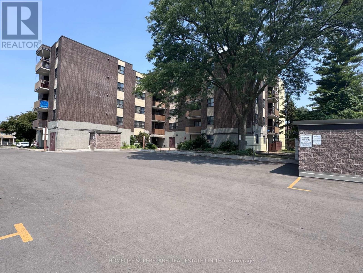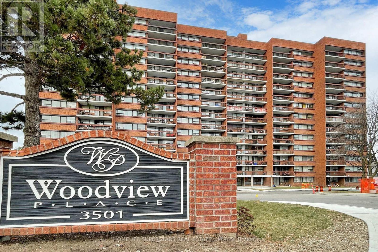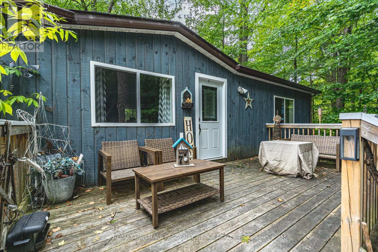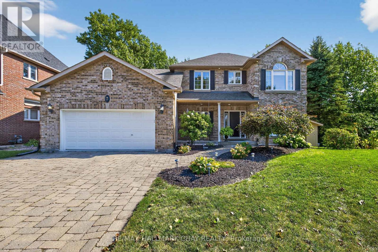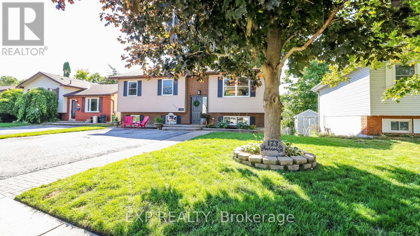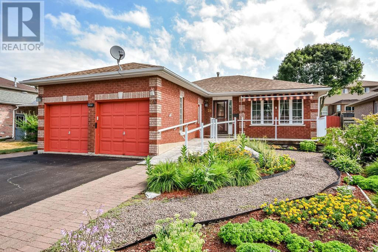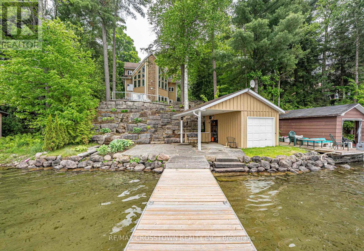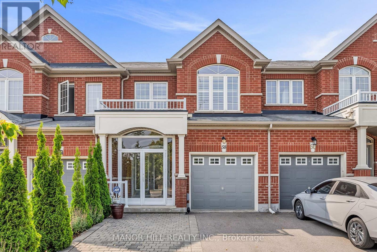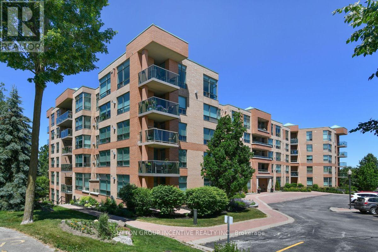B - 237 Main Street W
Grimsby, Ontario
Luxury Escarpment Living with Lake Views Modern Architecture, Elevator & Swimming Spa. Welcome to this stunning custom-built home nestled on the Grimsby Escarpment, just steps from downtown. With breathtaking lake and ravine views from every level, this modern multi-level home features floor-to-ceiling windows, a private elevator, and an open-concept layout filled with natural light.The gourmet kitchen boasts quartz countertops and a large island, perfect for entertaining. All bedrooms feature private ensuites, and the primary suite offers a walkout to a lakeview balcony. Enjoy peaceful mornings in your private backyard backing onto nature.Truly one of a kindluxury, design, and location all in one. (id:24801)
Exp Realty
177 Old Maple Boulevard
Guelph/eramosa, Ontario
Fronting onto a charming treed boulevard and backing onto peaceful natural surroundings and open farmers fields, this home offers the perfect blend of privacy and community. Step inside to find a spacious open-concept layout designed for everyday living and entertaining. The eat-in kitchen flows seamlessly into the family room, while a cozy front living area can double as a private home office with the convenience of hidden pocket doors. A formal dining room with a butlers prep area adds an elegant touch, and the large mudroom with inside access to the double-car garage keeps life organized and functional. Upstairs, youll find three generously sized bedrooms plus a luxurious primary suite featuring a spa-like ensuite retreat. The fully finished basement provides even more living space with room for a home gym, office, recreation area, and a full bathroomplenty of space for the whole family. Outside, your private backyard is a true oasisperfect for hosting family gatherings, entertaining friends, or simply relaxing around the firepit. Beyond your front door, enjoy everything Rockwood has to offer. Explore the stunning Rockwood Conservation Area, take advantage of local parks, the community center with splash pad, skate park, ball diamonds, walking trails, and even a dog park. With an easy commute to the 401, just 10 minutes to the Acton GO Station, and 15 minutes into Guelph, this location truly has it all. This is more than a homeits a lifestyle in the heart of Rockwood. (id:24801)
Real Broker Ontario Ltd.
230 Linden Drive
Cambridge, Ontario
Large Freehold Townhouse for Sale-Perfect for a Family! Welcome to 230 Linden Dr., Cambridge, a stunning freehold townhouse that offers convenience and spaciousness, all while being ideally located on a spacious 133-foot lot. This is a great option for families or professionals because it's close to schools, parks, and other attractions, and it's easy to commute from Highway 401. Entering this multi-story house reveals a luxurious kitchen that is well-equipped with everything you need to prepare meals. For family meals and get-togethers, the neighboring dining area offers a comfortable setting. The well-appointed kitchen of this multi-story home is fully furnished with all the appliances you need to cook. The adjacent dining area provides a cozy space for gatherings and family meals. (id:24801)
Homelife/miracle Realty Ltd
903 - 108 Garment Street
Kitchener, Ontario
Exceptional 1-Bed + Den Condo with Parking. Tower 3, Garment Street Condos. Discover upscale, low-maintenance living in the heart of Kitcheners vibrant Innovation District! This stylish condo offers the ideal urban lifestyle, complete with parking, and just steps from Downtown Kitcheners shops, restaurants, Victoria Park, and the future LRT Hub. Enjoy easy access to the GO Train, ION Light Rail, public transit, and major employers like Google, U of Ws Health Sciences Campus, D2L, Deloitte, The Tannery, and more. With a Walk Score of 72, Transit Score of 63, and Bike Score of 85, this location is perfect for walking and cycling enthusiasts, with trails and Belmont Village nearby. Building Amenities Include: entertainment room with kitchen, fitness centre, theatre, RESORT-STYLE POOL, landscaped rooftop terrace with BBQs, SPORTS COURT, YOGA studio, cozy outdoor space for relaxing, pet run/wash area, secure car & bike parking, and WIRELESS INTERNET throughout. Inside the Unit: Flooded with natural light from floor-to-ceiling windows, the open-concept layout boasts high ceilings, engineered flooring, and a gourmet kitchen with contemporary cabinetry, granite countertops, stainless steel appliances, chic backsplash, and a peninsula perfect for entertaining. The spacious bedroom features a WALL TO WALL CLOSET, complemented by a generous 4-pc wheelchair-accessible bathroom. In-suite laundry adds convenience to this already exceptional unit. This beautifully designed building offers everything you need for modern living in an unbeatable location. Contact your agent today to book a showing! (id:24801)
Peak Realty Ltd.
1047 Colony Trail
Lake Of Bays, Ontario
AFFORDABLE Muskoka River Direct WATERFRONT oasis with 100 Feet of shoreline. * * Four-Season, Year-Round Two Bedroom House. * *All-seasons Warm Cabin with Gas Fireplace that fits up to 10 people. * *Extensively renovated and updated. * * Outdoor Sauna with a smart heater controller. * *Outdoor Smart lock and Smart thermostat for full remote control. * *4000 L propane torpedo tank. * * 10kw propane Generac generator. **Conservation area across the river guarantees you Forever Unobstructed Views and Privacy. * * Miles Of Boating, Paddle Boarding, Swimming & Canoeing. * *Vast public lands for Biking, Snowmobiling & Cross Country Skiing. It is central to the many town activities that Muskoka hosts all summer long! * *Located close to all the amenities of Bracebridge, Huntsville & Port Carling! Your chance to own a year-round getaway from the hustle and bustle of everyday busy life! (id:24801)
Sutton Group-Admiral Realty Inc.
7190 Madiera Road
Mississauga, Ontario
Welcome to 7190 Madiera Rd! This beautifully maintained raised bungalow has been cherished by the same family for over 50 years. The sun-filled main floor features 3 comfortable bedrooms and a full bathroom, while the spacious lower level offers a huge recreation room, a second bathroom, and a separate entrance ideal for an in-law suite or rental potential. With parking for up to 5 vehicles, this home also sits on a generous lot with lush gardens and a backyard perfect for entertaining. Perfectly situated close to shopping, schools, major highways (407, 409, 427), public transit, and places of worship, this home offers both convenience and community. Dont miss your opportunity to enjoy this wonderful property in a welcoming, family-oriented neighbourhood! (id:24801)
Homelife Regional Realty Ltd.
812 - 235 Grandravine Drive
Toronto, Ontario
Spacious, newly updated, 1 bedroom south-facing unit in very well managed co-ownership building. Why rent, when you can Co-own? Low carrying cost-affordable monthly maintenance fees include all utilities and property taxes! Ideal for downsizers, an investment or a starter home. With almost 700 square feet of living space, the unit is extremely bright with an expansive south facing view of the entire city. Recently updated interior includes new flooring throughout, trim work, bathroom vanity and tile, all electrical light fixtures and freshly painted. Underground parking is also included. Pets and rentals are allowed. Building is surrounded by Ravine, Parks (Derry Down, Sentinal, Firgrove), steps to schools (Oakdale Park, Yorkwoods, Westview Centennial), York University. Minutes to Highway 401/400, green trails, Finch subway station, Buses 108 and 35 Jane are at your door step. (id:24801)
Right At Home Realty
901 - 370 Dixon Road
Toronto, Ontario
Fantastic 3 Bedroom ALL INCLUSIVE PROPERTY!!! Internet, Cable, Heat, Hydro, Water, Laundry And Parking With 24/7 Security All Included!! Just move In! Spacious, Renovated Unit With Balcony. Amenities include indoor Pool & Sauna, Hair Salon, General Store, Day Care & More! Close to 400 Series Hwy, Airport And Shopping. Talk About Easy Living!! (id:24801)
Royal LePage Terrequity Realty
3367 Sixth Line
Oakville, Ontario
Stylish 3 Bed + Office/Den Townhome in Oakville's Uptown Core! Welcome to this beautifully upgraded 3-bedroom + office/den, 2.5 bathroom townhome in one of Oakville's most sought-after communities. Offering a private entrance, 9' ceilings, and an oak staircase with wrought iron spindles, this home blends modern elegance with functional design. The open-concept main floor features a spacious upgraded kitchen with stainless steel appliances, a centre island, and a generous dining area perfect for entertaining. Enjoy the bright and airy great room with an electric fireplace and walkout to an oversized balcony, ideal for morning coffee or evening relaxation. Upstairs, the primary suite impresses with a walk-in closet, a 3-piece ensuite, a Juliet balcony, and a large window bringing in plenty of natural light. The main floor den offers flexibility as a home office, playroom, or guest space. Located steps from Highways 403/407, public transit, shopping, parks, and top-rated schools. Window coverings included. Dont miss this gem book your showing today! (id:24801)
Royal LePage Signature Realty
229 - 2501 Saw Whet Boulevard
Oakville, Ontario
Absolutely Stunning! Welcome To The Saw Whet Condo Where Elegance Meets Convenience And Modern Living! This 1 Bedroom Plus Den Condo Unit Is Tastefully Designed With Open-Concept Layout That Offers Functionality And Elegance, Large Windows, High Ceiling With Lots of Natural Light, Ceiling To Floor Glass Wall And So Much More. The Kitchen Features Built-In Appliances And Modern Finishes With Quartz Counter While The Spacious Bedroom Provides Comfort With Double Window, And Outside Scenery, Plus A Spacious Den That Can Be Used As A Second Bedroom. This Condo Also Features Pet Wash Station, BBQ And Movie Theatre At The Rooftop, Fitness Centre And Work Station, Wi-Fi And Concierge. Nestled In A Well-Established Oakville's Glen Abbey Community, The Complex Is Surrounded By Top-Rated Schools, Diverse Dining Options And Vibrant Entertainment Areas. The Downtown Oakville Is Just Minutes Away Offering Boutique Shopping, Fine Dining And Waterfront Adventure. With Easy Access To Highway 403, The QEW And The GO Train, Commuting Is A Breeze Making This An Ideal Location For Professionals And Families Alike! Enjoy The Perfect Blend Of Modern Architecture And A Dynamic Lifestyle At The Saw Whet Condo! Don't Miss! (id:24801)
Century 21 Millennium Inc.
26 Songsparrow Drive
Brampton, Ontario
Located at border of Mississauga. Rare To Find Separate Living, Dining And Family Room. Could Be Converted To The Study Room. Court location house at the end. No sidewalk. Large driveway . 6 car parking Most Lights Fixtures Above Grade Are Changeable Between 3000K To 5000K. Master Washroom Mirrors Have Touch Power With Led Light and heat. Private Laundry Access For Basement. 40Feet wide at entrance. Pie shaped. Built in Bosch microwave, Oven and Gas stove. 2 bed legal basement (2024) registered with city, with separate side entrance covered. Main floor has fire incident and renovated with city permits and inspections completed in 2024. Main floor has new insulation, vapor barrier, dry walls, stove, oven, microwave, hardwood floors, all light fixtures. Kitchen, built new in 2024. Spice and garbage built-in racks in kitchen. Furnace (2023). Main floor was gutted down to Framing and built up with quality renovations. Carpet free home Walking distance to Nanaksar Gurughar. Lots of natural sunlight. All 3 full washrooms has Glass Showers. Spacious rooms. Tenant can stay or leave. Shows 10/10. (id:24801)
Homelife Superstars Real Estate Limited
202 - 4975 Southampton Drive
Mississauga, Ontario
***Priced to sell with offers accepted anytime*** Welcome to this beautifully upgraded end unit corner townhome, perfectly tucked away in one of Erin Mills most desirable communities. This spacious 2 bedroom residence has been owner occupied and exceptionally well cared for, combining the convenience of condo style living with the privacy and charm of a townhome. It is an excellent choice for first time buyers, downsizers, or investors. Step inside and enjoy a bright open concept layout with direct access from your front door. No elevators, no stairs, and no long hallways. The modern kitchen is equipped with sleek appliances including a fridge, stove, dishwasher, and in suite washer and dryer. Commuting is effortless with quick access to Highway 403, MiWay transit, and a nearby GO Bus stop. You are also just minutes from Erin Mills Town Centre, Credit Valley Hospital, top rated schools, parks, community centres, and the library. For those heading downtown, Clarkson GO offers all day service including express trains to Union Station. This well managed complex offers low maintenance fees, giving you both peace of mind and great value in one of Mississaugas most connected neighbourhoods. (id:24801)
Search Realty
2830 - 5 Mabelle Avenue
Toronto, Ontario
Welcome to this thoughtfully designed suite at Bloor Promenade in the Islington Terrace community. Offering 546 sq ft of modern living, this 1-bedroom unit features an open-concept layout with a bright living and dining area that walks out to a Juliet balcony. The sleek kitchen comes equipped with built-in stainless steel appliances, woodgrain cabinetry, quartz countertops, and a matching backsplash. The spacious bedroom is filled with natural light, complemented by wide-plank flooring throughout. The 4-piece bathroom includes contemporary tiling, a modern vanity, and a deep soaker tub. In-suite laundry adds everyday convenience. This suite also includes 1 parking space and 1 locker, providing valuable storage and ease of living. Residents enjoy access to world-class amenities including an indoor pool, fitness centre, yoga studio, basketball court, party room, rooftop terrace with BBQs, kids play zone, and 24-hour concierge. Perfectly situated steps from Islington Subway Station, this Tridel community offers quick access to schools, parks, shopping, restaurants, and only minutes to downtown Toronto and Pearson Airport. (id:24801)
Royal LePage Real Estate Associates
1569 Denison Place
Milton, Ontario
Welcome to this stunning freehold 3-storey townhome, perfectly situated in a highly sought-after neighbourhood. This modern and stylish residence blends sophistication with everyday functionality, offering an ideal layout for comfortable living. Inside, youll find two generously sized bedrooms, each complete with its own private ensuite, providing the perfect setup for personal retreats or guest accommodations. The spacious foyer features custom shelving and convenient inside access to the garage, adding thoughtful practicality from the moment you enter. The main living level showcases a bright and open great room, enhanced by contemporary flooring, pot lights, and a large window that fills the space with natural light. The chef-inspired kitchen is a true highlight, boasting quartz countertops, high-end stainless steel appliances, upgraded cabinetry, and a breakfast bar that flows seamlessly into the great roomideal for both entertaining and everyday living. Adjacent to the great room, the dining area opens onto a large private terraceperfect for morning coffee or unwinding with a glass of wine in the evening. A convenient 2-piece powder room completes this level. On the upper floor, you'll find two private bedroom retreats, each featuring a walk-in closet, luxury vinyl flooring, and beautifully appointed ensuite bathrooms with upgraded vanities and premium countertops. One of the bedrooms also offers access to a private balcony, providing an extra touch of outdoor serenity. Additional features include a built-in garage with ample storage, a private driveway, and parking for two vehicles. Floor plan and full list of upgrades attached. Don't miss this opportunity to own a beautifully upgraded home in an exceptional location. Some Pictures Virtually Staged. (id:24801)
Sutton Group - Summit Realty Inc.
4 - 1491 Plains Road W
Burlington, Ontario
Where Modern Style Meets Everyday Convenience! Welcome to 1491 Plains Road West, a fully turnkey, energy-rated townhouse in the heart of Aldershot, Burlington. Enjoy over $70,000 in stunning upgrades, including a brand-new chic White Kitchen with quartz backsplash & counters, modern black matte faucet, designer lighting, new 7.5" Wide Plank Engineered Hardwood floors, fresh baseboards, trim, and custom window coverings...this home is a seamless blend of style and comfort at an incredible price point. Want more? Step outside into your very own private, backyard oasis, backing onto serene green space with no rear neighbors, complete with a Jacuzzi Hot Tub (2022), Patio, Large Deck and Garden Shed. Your perfect retreat to unwind, take in the sunsets, and enjoy the peaceful scenery after a busy day. Featuring 3+1 Bedrooms, 3 Updated Bathrooms, and soaring 9-ft California ceilings, this home is ideal for downsizers or anyone craving low-maintenance, stylish living in a prime, commuter-friendly location. Upstairs, you will discover three spacious Bedrooms plus a versatile office/flex area, perfect for working from home or creating a cozy reading nook. The Primary Bedroom Retreat Overlooks the Green Space with an updated three-piece en-suite bath, featuring two closets, including a large Walk-In. This is your opportunity to live in an intimate 14-town complex, close to the Aldershot GO, Royal Botanical Gardens, downtown Burlington, Lake Ontario, Marinas, with easy access to Highways 403, Dundas, Waterdown, and Hamilton. Book your Private Viewing Today. See Video Tour for more! (id:24801)
RE/MAX Condos Plus Corporation
805 - 2045 Lake Shore Boulevard W
Toronto, Ontario
Experience The Pinnacle Of Waterfront Luxury At Palace Pier, Torontos Award-Winning Condo Of The Year (2020), Offering 1,250 Sq. Ft. Of Beautifully Renovated Living Space With Two Spacious Bedrooms, Two Modern Bathrooms, A Private Balcony, Locker, And Parking. This Southwest-Facing Suite Boasts Stunning Views Of Lake Ontario And The Humber Bay Shores, Enhanced By New Vinyl Flooring, Smoothed Ceilings, And A Sleek Kitchen Outfitted With Stainless Steel Appliances, Quartz Countertops, And Ample Storage. The Expansive Primary Bedroom Features A Custom Walk-In Closet, Built-In Wardrobe, And A Stylish 3-Piece Ensuite, While The Second Bedroom Offers Generous Space And Versatility. Residents Enjoy An Unmatched Lifestyle With World-Class Amenities Including 24-Hour Concierge And Security, Valet Service, Shuttle Bus, On-Site Restaurant And Convenience Store, Indoor Saltwater Pool, Saunas, Gym, Yoga Studio, Rooftop Club With Bar And Patio, Virtual Golf, Tennis Court, Putting Greens, Billiards, Ping Pong, Party And Meeting Rooms, Guest Suites, Childrens Playroom, Arts And Crafts Room, Game Room, And Beautifully Landscaped Gardens With Six Bbq Stations And Picnic Area Designed To Elevate Your Everyday Living. (id:24801)
RE/MAX Condos Plus Corporation
397 River Side Drive
Oakville, Ontario
MUSKOKA IN THE CITY! A rare opportunity to live in a beautiful 3+2 bedroom home in Central Oakville. Nestled on a stunning ravine lot with a private deck overlooking the serene views of the lush and tranquil 16 Mile Creek. This thoughtfully updated bungalow design with a loft bedroom (including 2-pc bath), offers a mix of trendy grey-toned engineered hardwood and rich dark-stained hardwood throughout. The bright white kitchen includes custom built-ins, while the main floor family room boasts a double-sided gas fireplace that can be enjoyed from the adjoining bedroom or den. A separate dining room is perfect for entertaining, complemented by a spacious living room with a cozy wood-burning fireplace. The fully finished lower level includes two bedrooms, a bathroom, and a large recreation room ideal for family living or a guest space. New furnace and AC. Additional highlights include parking for four cars and more. All within walking distance to public transit, the GO station, charming downtown Oakville, and nearby parks. (id:24801)
Royal LePage Real Estate Services Ltd.
60 - 2350 Britannia Road W
Mississauga, Ontario
Welcome to this beautifully maintained 3-bedroom townhouse, tucked away in a quiet, well-managed complex in the highly sought-after Streetsville community. This move-in ready home features a bright and inviting open-concept layout, filled with natural light.The main level offers a spacious kitchen to watch your kids play at the private neighbourhood playground. A sunlit living/dining area enhanced with pot lights is perfect for entertaining or relaxing with family. Upstairs, you will find three generously sized bedrooms, making this an ideal home for families of all sizes. There is large, finished family room in the basement. Enjoy low-maintenance living in this charming home, located within the top-rated Vista Heights school district. Ideally situated just minutes from Heartland Town Centre, Streetsville GO Station, major highways, parks, scenic trails, community centres, Erin Mills Town Centre, theatres, and the vibrant Streetsville Village. Don't miss your opportunity to live in one of Mississauga's most desirable neighbourhoods! (id:24801)
Royal LePage Real Estate Services Ltd.
4283 Wilcox Road
Mississauga, Ontario
Welcome to 4283 Wilcox Rd, a beautifully upgraded five-level backsplit with 4+3 bedrooms and 5 washrooms, perfectly situated on a quiet, family-friendly end street. This exceptional home combines modern design with everyday functionality, offering both comfort and versatility for families or investors alike. The upper unit comprises three levels and showcases four spacious bedrooms, three washrooms, a bright living room, and a family room with a walkout to the backyard. Throughout the home, you will find engineered hardwood flooring, elegant pot lights inside and out, two fireplaces, a four-camera security system, and direct garage access for added convenience. The main level features an airy open-concept design, where sunlight streams through large windows and a skylight, filling the living and dining areas and flowing effortlessly into a contemporary kitchen with custom cabinetry, sleek quartz countertops, and a generous island ideal for entertaining. The adjoining family room provides a cozy retreat with its fireplace and a walkout to a large deck overlooking the private, fully fenced backyard - the perfect setting for outdoor gatherings. Upstairs, the primary suite delights with two built-in closets and a private three-piece ensuite. A true highlight of this property is the expansive, legal two-level basement apartment offering more than 1,500 square feet of living space with eight-foot ceilings. It features three bedrooms, two washrooms, a separate laundry, and an open-concept living room with kitchen, plus a cold room, separate entrance, and a private fenced yard ideal for extended family, guests, or generating rental income. Located just minutes from Square One, City Centre, Highway 403, shopping, highly rated schools, public transit, and every major amenity, this home truly offers the best of Mississauga living. Don't miss your chance to own this exceptional property! Book your private showing today and make it yours! (id:24801)
Right At Home Realty
23 Fire 83c Route
Havelock-Belmont-Methuen, Ontario
Escape to nature with this idyllic 3-season cottage nestled on the pristine shores of Methuen Lake. This rare offering features crown land on two sides, ensuring privacy and uninterrupted natural beauty. Enjoy this gorgeous sandy beachfront perfect for swimming, kayaking, and relaxing lakeside with family and friends. The main cottage includes 3 cozy bedrooms, ideal for hosting or creating lasting family memories. A second cottage on the property offers incredible potential perfect for a guest suite, studio, or tons of Storage for all your Water Sports Toys and Boats. For added convenience, a separate bathroom Bunkie is equipped with a compostable toilet, sink, and shower. Whether you're seeking a serene retreat or a place to entertain, this property offers it all. Don't miss your chance to own this special piece of paradise! (id:24801)
Mccarthy Realty
2109 - 4130 Parkside Village Drive
Mississauga, Ontario
Brand New Avia 2 Condo Prime Mississauga Location! Stunning 1-bedroom suite in the heart of Mississauga! Modern flooring, elegant bathroom, and bright open-concept kitchen featuring built-in appliances, quartz counters, large sink, and sleek backsplash. Sun-filled balcony views.Unbeatable location steps to upcoming LRT, Celebration Square, Sheridan College, Square One, Living Arts Centre, Library, schools, dining, and shopping, with Food Basics right in the building! Minutes to HWY 401/403/QEW and transit.Includes underground parking & locker. Amazing building amenities: gym, party room, guest suites, and more! (id:24801)
Hartland Realty Inc.
11 Blairwood Court
Brampton, Ontario
Welcome to your dream home in one of Brampton's most sought-after neighbourhoods! This beautifully maintained 4-bedroom Semi-detached home offers the perfect blend of modern comfort, space and incrdible versatility. The main level boasts a bright and open-concept layout, ideal for entertaining. Enjoy a modern kitchen with Built-In appliances, Quartz countertops and a large eat-in breakfast area that walks out to a large yard. The combined dinings area and cozy living room provide both functionality and charm. Upstairs you'll find four generously sized bedrooms, each with ample closet space and large windows that flood the rooms with natural light. The primary suite features a private 4 piece ensuite, creating your own peaceful retreat. The fully finished basement offers a complete in-law suite or income-generating rental unit with entrance from garage. Featuring a full kitchen, large bedroom and 3-piece bathroom. This space is perfect for extended family, guests or tenants. Situated in a family-friendly, quiet Brampton neighbourhood, you'll love the proximity to top-rated schools, parks, shopping, transit & major highways. It's the perfect balance of suburban peace and urban convenience. Whether you're looking to accommodate extended family, generate income or simply enjoy a spacious and elegant home in a welcoming community, this is the one you've been waiting for. Don't miss out - book your private showing today! (id:24801)
Century 21 Millennium Inc.
3 - 1191 St Clair Avenue W
Toronto, Ontario
Welcome to your stylish new address at St Clair & Dufferin! This bright 2-bedroom, 1-bath gem blends modern updates with everyday convenience. Fresh flooring and oversized windows drench the bedrooms in sunlight, creating the perfect balance of comfort and charm. Step outside and you're instantly plugged into the city, TTC at your door, cafés, eateries, groceries, and shops all within a short stroll. With an impressive Walk Score of 88, Transit Score of 78, and Bike Score of 76, getting around couldn't be easier. Whether you're commuting, dining, or simply exploring, this apartment keeps life effortless and exciting. Urban living never looked so good! (id:24801)
Real Broker Ontario Ltd.
389 Potts Terrace
Milton, Ontario
Check out this Sutton Hills II model built by Mattamy Homes on a gorgeous ravine lot! First time for sale and lovingly cared for by the original owners. Loaded with upgrades - 9 foot ceilings main floor. 3/4" maple hardwood throughout, Hardwood stairs with iron pickets, California shutters and pot lights throughout. A convenient jack and jill bathroom on the 2nd floor plus an extra full bathroom. Convenient for the entire family. The kitchen is huge! Quartz countertops by Cambria & stainless steel appliances. All bathrooms are Updated and there's super easy second floor laundry. The Basement is a clean slate - finish it to your exact specifications. There's already a 3 pce rough in & oversized windows. Patterned concrete front & back. New furnace 2020. New roof 2023. There's pathways to two schools meaning your kids will never have to cross a road! Trails, parks and shopping all in walking distance. Check HD tour and book an appointment before it's too late! (id:24801)
RE/MAX Real Estate Centre Inc.
78 - 9460 The Gore Road
Brampton, Ontario
Located in the Heart of Castlemore Condo Townhouse with 2 bedrooms, 2 bedrooms, 2 washrooms, Ensuite laundry, detached car garage , mail box, 9f ceilings , hardwood floors with modern kitchen with walkout balcony. Great room also can use as 3rd bedroom. Open concept kitchen with great room, lots of natural sunlight. Upper level 2 spacious bedrooms, access to balcony. Convenient to all schools, plaza, transit, 407, and 427 hwy, Costco near temples. (id:24801)
RE/MAX Realty Services Inc.
3351 Smoke Tree Road
Mississauga, Ontario
Immaculately maintained, renovated Highly sought after Lisgar community, Detached 3 bedrooms, 4bathrooms, double car parking, fin bsmt. Designer decor, open concept m/floor Living and dining combined, stylish kitchen w/granite counter-top, recently replaced premium Stainless steel appliances (2023-2025), breakfast bar/island, hardwood main and second floor, Cathedral ceiling family rm w/dual sided fp, sparkling clean throughout. Freshly painted interior 2025. Many extra outlets, many newer elfs(2025), Perennial gardens, stone landscaped spent ~30K in 2022, shed, garage door with smart GDO 2025, new stylish blinds whole house 2023, air condition 2018, washer dryer 2019. Great Location!!! Walk In distance to plaza; Close to top-rated Schools, Parks, Shopping, Highway 401; Minute To Mississauga Public Transit Way Stn, Approximately 5Min Drive To Go Train/Station. Beautiful move-in ready to be called "home sweet home" (id:24801)
Royal LePage Signature Realty
2 Estelle Gate
Brampton, Ontario
(((WOW))) Absolute Show Stopper. This Elegant 3-Storey Massive End Unit Townhouse Comes With 3 Bedrooms And 4 Baths. It Is Located In The Most Prestigious Community Of East Brampton. This Brick And Stone Property Boasts A Spacious 2235 Sq. Ft Space With A Double Door Entry With Many Upgrades. The Kitchen Is Upgraded With Quartz Counter Top With An Island With Tiles In The Kitchen Area. The Main Floor Featuring Separate Living, Dining, Family Rooms & Bright Breakfast Area. A Stunning Stained Oak Stairs with Premium Iron Pickets, & 9-foot Ceilings on Main Floors. A Large Primary Bedroom Comes With An Ensuite And Large Windows. It Has Walkout To A Beautiful Fenced Backyard for Summer Barbeques And Entertainment. Conveniently Located Close Just Steps Away From Grocery Stores, Schools, Public Transit, Parks, Restaurants & Recreations Centre,. Easy Access To Highways 427 & 407. Won't Last Long. !!!See It To Believe It!!! (id:24801)
RE/MAX Realty Services Inc.
44 Pebblestone Circle
Brampton, Ontario
Welcome to your future home in the heart of Brampton West! This spacious detached property is now vacant and ready for immediate possession, offering a great opportunity for families or investors. With nearly 3000 sq ft of total living space, the home features 5 spacious bedrooms upstairs plus 2 additional bedrooms in the finished basement, providing plenty of room for multi-generational living or an in-law suite setup. A rare highlight includes 2 master bedrooms and a bright sunroom that fills the home with natural light. The layout is thoughtfully designed for both comfort and functionality, making it ideal for family gatherings, entertaining, or future rental potential. Located in one of Brampton Wests most desirable and family-friendly neighbourhoods, you'll be close to schools, parks, shopping, transit, and all amenities. This is an excellent opportunity to secure a move-in-ready home in a prime location. Book your showing today. (id:24801)
Executive Homes Realty Inc.
149 Leighland Avenue
Oakville, Ontario
Incredible Opportunity in a Prime Location! This charming bungalow offers a rare chance to own a spacious property surrounded by luxurious, newly built multi-million-dollar custom homes. Situated on a rare and generous 93ft x 198ft ravine lot, this is the perfect opportunity to build or renovate your dream home. Key features include Separate walk-up backyard entrance to the basement, with potential for a rental income suite, Ample parking for up to 9 cars.. 200 Amp electrical service, cold cellar, and backyard shed.. 2-car garage offering additional storage or workspace. With endless possibilities to customize, this property is ideal for those looking to create their perfect home. Enjoy the convenience of being within walking distance to top-rated schools, Sheridan College, parks, restaurants, grocery stores, and the Oakville Golf Club. Don't miss out on this rare opportunity to make your dream home a reality! A must-see! (id:24801)
Royal LePage Maximum Realty
130 Franklyn Street
Shelburne, Ontario
Fall in Love with This Spacious & Stylish Home in the Heart of Shelburne! Step into this beautifully maintained 4-level side-split that offers the perfect blend of charm, space, and functionality; exactly what you've been looking for! Located on a quiet, family-friendly street in one of Shelburne's most desirable neighborhoods. Three generously sized bedrooms and 1.5 baths, with gleaming hardwood floors flowing throughout the upper two levels. The unique multi-level layout offers distinct areas for living, relaxing, and entertaining, all while making the most of every square foot! The open-concept kitchen and dining area seamlessly connect to a sun-drenched living room, where the oversized front window bathe the space in natural light. Head down to the lower level to enjoy a spacious rec room, perfect for movie nights or casual get-togethers, as well as a versatile home office area and ample storage. Step outside to your private backyard, complete with a fully fenced yard and a New deck off the kitchen ideal for summer BBQs or peaceful mornings with coffee. This home truly checks every box. Don't wait ... your dream home in Shelburne is ready for you! *EXTRAS: Sellers only use Gas fireplaces to heat the home, NEW Upgraded 200 Amp Electrical Panel Plus a 30 Amp RV Plug* Plus NEW AC Wall units installed Aug 2025 and Freshly Painted Rooms and Trim!* (id:24801)
Mccarthy Realty
424 - 86 Dundas Street E
Mississauga, Ontario
This luxurious 2-bedroom, 2-washroom condo features a spacious and modern layout, perfect for comfortable living and entertaining. Enjoy high-end finishes, floor-to-ceiling windows, and a beautiful balcony with picturesque views. Located in the heart of Mississauga, you'll have easy access to shopping, dining, and transit, while being surrounded by nature's tranquillity. Don't miss this rare opportunity for upscale urban living with a touch of nature. (id:24801)
Right At Home Realty Investments Group
86 Leadenhall Road
Brampton, Ontario
Beautiful 4 Bedroom Open concept Detached Property with lots of upgrades. Freshly painted. Hardwood flooring main level & stairs. Large kitchen with stainless steel appliances. Quartz Countertops And So Much More. This Property Also Offers A Separate Entrance from The Builder And A Open Concept Living Area. Large Windows with plenty of natural light. Double car garage. (id:24801)
Century 21 Green Realty Inc.
2 - 163 Riverside Drive
Toronto, Ontario
FULLY-FURNISHED - UTILITIES INCLUDED W/ HOUSEKEEPING & PARKING! Fantastic and completely renovated one bedroom. Modern kitchen with Samsung french-door fridge, dual oven, microwave hood fan and dishwasher. Bedroom with walk-in California closet. Modern 4pc bathroom w/ subway tile. Roller privacy shades throughout. Ensuite laundry room with 2-in-1 Samsung washer/dryer. Stroll to the Lake/Humber River/Old Mill. Exclusive Riverside location with quick access to Gardiner/Queensway/Bloor. Nearby TTC streetcar/bus, and minutes to Jane Station, shops, restaurants of Bloor West Village. All-inclusive with bi-weekly housekeeping. One parking spot included. Second parking spot and storage locker extra. Please see full list of amenities and inclusions. Short term rental possible. (id:24801)
Skybound Realty
74 North Riverdale Drive
Caledon, Ontario
The Gable House Classic (Bungalow Loft)with over 4700 square feet of finished living space perfectly nestled in one of Caledon's most desirable enclaves known as Inglewood. Backing onto ravine this home offers a serene setting with perennial gardens, limestone porch and steps, an irrigation system, with a tranquil water feature, and a lower-level walkout to a pergola retreat. Designed for comfort and versatility, the main floor features open-concept living with soaring ceilings and abundant of natural light and walkouts to porches and decks, anchored by a primary suite at the rear of the home overlooking picturesque grounds. Upstairs, you'll find two spacious bedrooms, a family room, and a four-piece bath, offering privacy and comfort for family and guests. The fully finished lower level is bright and versatile, currently measured into separate rooms but designed with an open concept that allows for flexible use. With a full bath, cantina, and walk-out, its ideal for entertaining, hobbies, or multi generational living. With three levels of thoughtfully designed space, modern functionally blends seamlessly with peaceful natural surroundings. This rare offering combines privacy, elegance, and convenience in a sought-after Caledon location. All this, just steps from Coywolf Coffee, a small market, and surrounded by endless lifestyle amenities including renowned hiking and biking trails, world class golf (The Pulpit Club, Caledon Golf & Country Club) and the Caledon Ski Club, A rare opportunity to enjoy privacy, elegance, and convenience in a highly sought-after village setting. Basement lower level rooms are all "open-concept" and measured separate from one another. (id:24801)
RE/MAX Realty Services Inc.
(Upper Lvl) - 5952 Chalfont Crescent
Mississauga, Ontario
Bright and spacious upper level of link detached home with 4 bed 2.5 bath located in prestigious Churchill Meadows neighborhood. An excellent layout with approx. 1900 sft of living space with separate living and family rooms on the main floor. Open concept kitchen with s/s gas stove, fridge. Huge and new windows (installed in 2023) throughout the home provide superb natural lighting. Walk-out patio door leads to a beautiful deck in the backyard. Hardwood floors on the main level. No side-walk. Located on a quiet family-friendly crescent with proximity to top schools. Very close to Streetsville/Meadowvale GO stations. Close proximity to all 3 community centers i.e. Meadowvale/Churchill Meadows/Erin Meadows. Quick access to 403/401/407 highways. A Must See !! Tenant Pay 70% From All The Utilities. (id:24801)
Royal LePage Ignite Realty
419 - 1195 The Queensway Avenue
Toronto, Ontario
Welcome to Tailor Condos, where elegance meets convenience. Bask in the glow of natural light flooding through floor-to-ceiling windows in this spacious 1-bedroom unit. A high ~9ft ceiling and state-of-the-art kitchen lend an air of modern luxury, while the sizable, secluded 4th-floorbalcony offers a peaceful retreat. This serene home is ideal for deep work or focused study. Nestled in a prime location, the condo is just a brief bus ride to the Islington Subway Station via Islington Ave, giving you access to the city. Gourmet dining, chic cafes, and an array of shopping opportunities await on The Queensway. Ikea, Costco, Starbucks, and Sherway Gardens Mall are all minutes away. With quick highway access, any part of the city is within reach. After a long day's work hop on your bike and ride down to Lakeshore Blvd to relax. Don't miss out on this refined 1-bedroom, 1-bathroom sanctuary in the heart of the city. (id:24801)
Right At Home Realty Investments Group
3803 Keenan Crescent
Mississauga, Ontario
Great location, Huge home, spacious rooms can accommodate big family. It has a beautiful backyard. Great for family & friends gathering & entertainment. It is one of the largest home on the street. It is a must see. With a creative planning, this house can be turned into multiple potential uses. Newly painted rooms. (id:24801)
Homelife/romano Realty Ltd.
202 - 1445 Wilson Avenue
Toronto, Ontario
Great Location, Completely Renovated 2 Bedroom With 2 Washroom, Corner Unit, Walk-Out To An Open Balcony, Ensuite Laundry, Renovations; Modern Kitchen, Throughout Quality Ceramic Floor, Both Washrooms Renovated. Ideal for first-time homebuyers or anyone seeking comfort and convenience, this unit is perfectly situated with easy access to 400/401 and TTC at your doorstep - just one bus ride to Wilson Station. Close to Humber River Hospital, grocery stores, banks, and more. Don't miss this opportunity. (id:24801)
Homelife Superstars Real Estate Limited
Th28 - 1222 Rose Way
Milton, Ontario
Welcome to 1222 Rose Way, a beautifully designed end-unit townhome that feels straight out of a magazine. Thoughtfully upgraded with a modern eye, this 3-bedroom home stands out for its clean lines, smart layout, and stylish finishes throughout.The bright, open-concept main floor offers a seamless flow, with a designer kitchen featuring Quartz countertops, quality appliances, a large island, and upgraded cabinetry. Natural light pours in from extra windows thanks to the end-unit placement, creating a warm and inviting space. Upstairs, the primary features a walk-in closet and a sleek private en-suite, while two additional bedrooms offer flexibility for guests or your growing family. You'll also find a sun-filled main-floor office, laundry, interior garage access, with upgrades in every room. Set in a growing neighbourhood close to parks, schools, shopping, and commuter routes, this home combines thoughtful design with everyday practicality. (id:24801)
Keller Williams Referred Urban Realty
605 - 3501 Glen Erin Drive W
Mississauga, Ontario
Beautiful 2-bedroom condo apartment with an enclosed balcony located in the city of Mississauga. The property is in a great location, close to all amenities such as plazas, banks, schools, public transit, college/university campuses, and Highway 403. The open-concept living area offers a clear view from the front. There is no carpet in the unit, and it features nice laminate floors. The primary bedroom includes a spacious walk-in closet, and the large private balcony overlooks the front view. This unit comes with a full-size washer in addition to the common area laundry. It includes 1 underground parking space and a dedicated locker. The condo fees cover heat, hydro, air conditioning, and amenities such as a fitness center and party room, all at no additional cost. Visitor parking is available in front of the building. The recent renovations include updates to the underground parking, elevators, hallways, and stairwells. Come view this property; you will love it. (id:24801)
Homelife Superstars Real Estate Limited
7498 Island Crescent
Ramara, Ontario
BREATHTAKING VIEWS & ENDLESS OUTDOOR ADVENTURES AT THIS WATERFRONT ESCAPE! This nature lovers dream offers a charming waterfront bungalow with 126 feet of frontage on a serene Black River inlet, creating the ultimate year-round retreat. Nestled on over half an acre of treed land along a municipality-maintained road, this turn-key gem invites you to enjoy 26 kilometres of river for boating, fishing, canoeing, and kayaking right from your backyard. A private outdoor oasis awaits with two decks, a fire pit, and a spacious shed, with footings already in place for a future dock to enhance your waterfront lifestyle. The large circular driveway provides ample parking, and a supply of armour and patio stones offers endless possibilities for outdoor upgrades. Inside, pride of ownership is displayed throughout the open-concept interior boasting tasteful finishes and easy-care laminate flooring. Recent updates include a freshly painted interior, some updated light fixtures, an upgraded furnace, fridge, and dishwasher, plus thousands spent on a premium leaf filter gutter system that comes with a lifetime transferable warranty. Located close to shopping, parks, highways, golf courses, and beaches, this is an incredible opportunity to own a #HomeToStay that offers both relaxation and adventure in a stunning natural setting. (id:24801)
RE/MAX Hallmark Peggy Hill Group Realty
7 Porcupine Circle
Barrie, Ontario
This elegant executive home is gracefully positioned on an exclusive, tranquil circle in the highly sought-after Wildwood area, an ideal setting for refined family living. Perfectly situated just moments from great schools, lush parks, vibrant amenities, highway access, and picturesque walking trails, the location effortlessly blends convenience with serenity. Set on a large, tree-lined lot (129.31ft across the rear), the property exudes privacy and curb appeal. The backyard reveals a true urban oasis, complete with a sparkling inground saltwater pool, mature landscaping, and a setting designed for both relaxation and elegant entertaining. Lovingly maintained by the original owners, this residence showcases pride of ownership throughout. Finished top to bottom and flooded with natural light on all levels, the main floor also boasts 9'' ceilings and a large office which could easily be used as a private main floor bedroom. Lower level is beautifully finished with a spacious family/rec room w/cozy gas fireplace, a 4th bedroom and 3pce bath for added convenience while the silent TJI engineered floor system ensures comfort and quality. Notable highlights include an oversized 20 x 26 garage (interior measurements), rich hardwood flooring, and upgraded triple-pane windows. The home is further enhanced with modern updates: a high-efficiency furnace (2018), water softener (2025), winter pool cover (2022), pool heater (2024), and recent interior repainting. The property is also prewired for a hot tub, allowing for future indulgence.Every detail reflects thoughtful design and enduring craftsmanship. With its combination of timeless elegance, exceptional amenities, and a premier setting, this is truly the perfect family home in one of Barries most desirable enclaves. (id:24801)
RE/MAX Hallmark Chay Realty
173 Shannon Street
Orillia, Ontario
Welcome to 173 Shannon Street in beautiful Orillia! This raised bungalow offers over 2,000 square feet of versatile living space, perfect for families, multi-generational households, or savvy buyers seeking income potential. With 3 spacious bedrooms on the main floor and an additional bedroom in the fully finished walk-out basement, there is room for everyone. Enjoy 2 full bathrooms and a convenient half bath designed for everyday comfort. Step into the heart of the home a stunning open-concept kitchen complete with modern updates, quartz countertops, a large island for gathering, and sleek stainless steel appliances. The bright and airy layout is perfect for entertaining or enjoying cozy family nights. The lower level features a separate entrance walk-out, creating an ideal setup for a mortgage helper or in-law suite. New furnace and A/C installed in 2024 for peace of mind, and the hot water tank is owned no rentals here! Enjoy your mornings on the newer renovated upper privacy deck or unwind in the fully enclosed lower screened in patio area. The fenced yard offers safety and privacy, perfect for kids an pets. Located under a 5-minute walk to Lake Simcoe's stunning waterfront, you will love the proximity to parks, trails, and beaches. With public transportation on the street and quick access to Highway 12, commuting is a breeze. This move-in ready property is more than a home it is a lifestyle. Whether you're an investor, commuter, or a growing family, 173 Shannon Street has everything you've been searching for! (id:24801)
Exp Realty
26 Johnson Street
Orillia, Ontario
Charming Brick Bungalow with Pool & Sunroom in Prime Johnson Street Location. Welcome to this delightful brick bungalow nestled in one of the most sought-after neighbourhoods on Johnson Street. Set behind beautifully landscaped front gardens, this inviting home features a private backyard oasis complete with a shallow in-ground salt water pool, perfect for daily exercise or simply cooling off on hot summer days. Inside, you'll find two bedrooms on the main floor plus a versatile third bedroom in the finished basement, ideal for guests, a home office, or a hobby room. The thoughtful layout offers comfort and functionality throughout. One of the home's true highlights is the four-season sunroom with a cozy gas fireplace, offering year-round views of the backyard. Generac generator. Furnace installed in 2024. Whether it's morning coffee or evening relaxation, this is where you'll love to unwind. A perfect blend of charm, location, and lifestyle this home is ready to welcome you. Please note some ***Virtually staged photos***. Pool liner is brand new. (id:24801)
Century 21 B.j. Roth Realty Ltd.
2240 South Orr Lake Road
Springwater, Ontario
Step into unparalleled elegance at this exceptional waterfront retreat on South Orr Lake. This beautifully designed property offers a seamless blend of style, comfort, and natures finest scenery. Perfectly situated to capture panoramic lakefront views, the home is an ideal sanctuary for sophisticated buyers seeking both tranquility and luxury. From hosting memorable gatherings to savoring serene mornings by the water, every detail of this residence is curated to elevate your living experience. The gourmet kitchen is a culinary masterpiece, offering custom cabinetry, luxurious stone countertops, and top-of-the-line stainless steel appliances. Designed with both entertaining and relaxation in mind, the open-concept layout seamlessly flows into the dining and living spaces, all bathed in natural light from expansive windows. This home exemplifies modern elegance combined with practical design, ensuring every detail enhances your living experience. Upstairs are generously sized bedrooms, perfect for family or guests, alongside a well-appointed 4-piece guest bathroom. The master suite is a true retreat, featuring a custom walk-in closet complete with built-in shelving and a spa-inspired 4-piece ensuite bathroom, designed to provide the ultimate in relaxation and indulgence. The expansive lower level is a true entertainers dream, combining style and functionality. Featuring a sunlit second living room with oversized windows, it offers the perfect space for relaxation. A thoughtfully designed games area, complete with a pool table and a sophisticated wet bar, creates an ideal setting for hosting guests. Multiple walk-outs seamlessly connect the indoor space to the picturesque outdoors, while a well-placed laundry room ensures everyday convenience. Nestled in a prime lakeside location, the culture stone landscaping helps give it a very high end feel. (id:24801)
RE/MAX Crosstown Realty Inc.
708 - 85 North Park Road
Vaughan, Ontario
Spacious And Bright 1 Bdrm+Den In A Luxury Building! 50 Sq.Ft Balcony! Unobstructed South View! 9 Ft Ceilings, Modern European Kitchen W/Granite Countertop, Laminate Floors Throughout, S/S Appliances, Marble Bathroom Countertop, Full Five Star Facilities! Short Walk To Promenade Mall. Close To Restaurants, Banks, Shops, Convenience Stores, Walmart, Library, School, Parks, Synagogues, Bus Transit Station (id:24801)
Right At Home Realty
58 Big Hill Crescent
Vaughan, Ontario
Welcome Home To This Meticulously Maintained First Owner Townhome. This Exquisite Townhome Features An Open Concept Main floor. Gleaming Hardwood Floors and California Shutters Throughout the Property. A Spacious Kitchen with Granite Counters and Stainless Steel Appliances. A Private and Lush Backyard Oasis Awaits Just Off The Kitchen- Perfect for BBQ and Gatherings. 3 Generous sized Bedrooms with Large Windows and Custom Closet Organizers. The Primary Bedroom Features A Spa Like Bath with Soaker Tub And A Walk in Closet. The Basement Awaits Your Personal Touch With Rarely Seen Bright, Above Grade Windows To Extend Your Living Space. Conveniently Located Close To Major Mackenzie And Downtown Maple. All Necessary Retail Shops Close By And Close to Maple GO Train With Great Schools Makes This The Perfect Home. Don't Miss Out! (id:24801)
Manor Hill Realty Inc.
508 - 4 Briar Hill Heights
New Tecumseth, Ontario
Are you tired of looking at smaller condo apartments that just don't fit all your furniture? Are you looking for a fantastic buy? At $359 a square foot you need look no further. This 1650+ square foot south facing unit with great views of the distant countryside may be just what you need. The huge great room with hardwood floors, a gas fireplace and walk-out to the balcony should accommodate your prized dining room and living room furniture. The dining room is serviced by an adjacent eat-in kitchen with stainless appliances and granite counter tops plus under cabinet lighting to give you ample lighting while preparing meals. The large prime bedroom has broadloom flooring, a 4 piece, 2 sink ensuite and a comfortable sitting room adjacent to the bedroom. The 2nd bedroom is carpeted and has a double closet and its own 3 piece washroom. There is also a 2 piece powder room so your guests do not have to encroach upon the privacy of your bedroom. You will appreciate the 2 underground oversized parking spaces and the 2 storage closets secure in a storage room. Also, the convenience of having your laundry in the unit. The Palisades is one of the premier condo apartment buildings in New Tecumseth and is part of the reward winning Briar Hill community. Briar Hill offers a large community centre with loads of activities plus winding its way through the community is a 36 hole golf course. Come have a look. You won't be disappointed. (id:24801)
Sutton Group Incentive Realty Inc.


