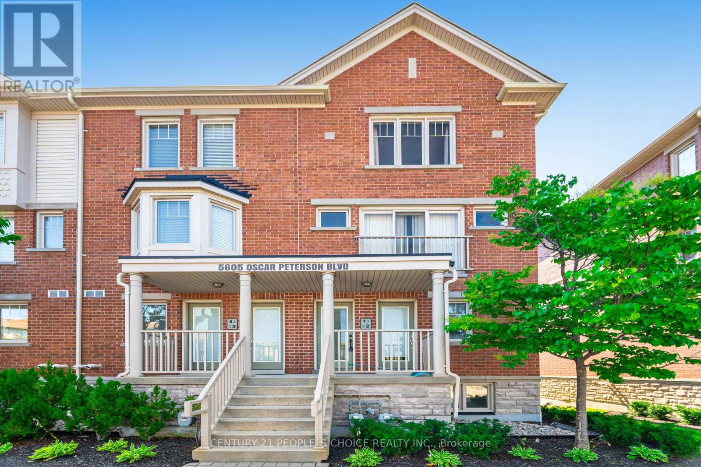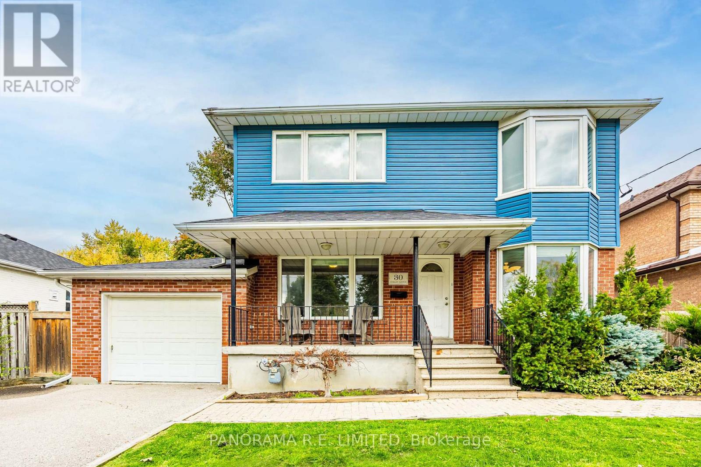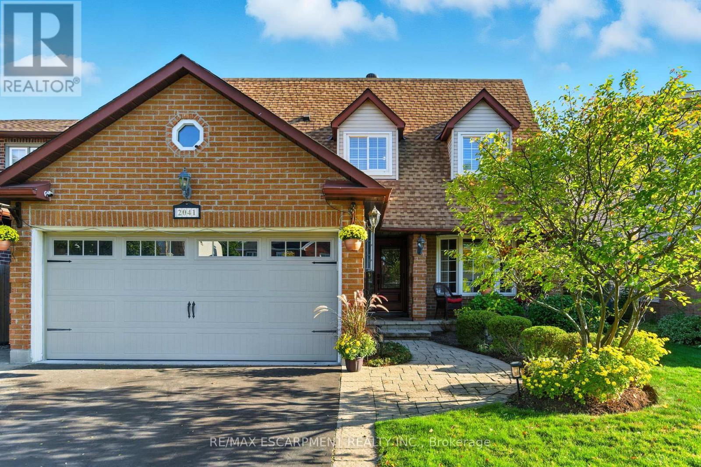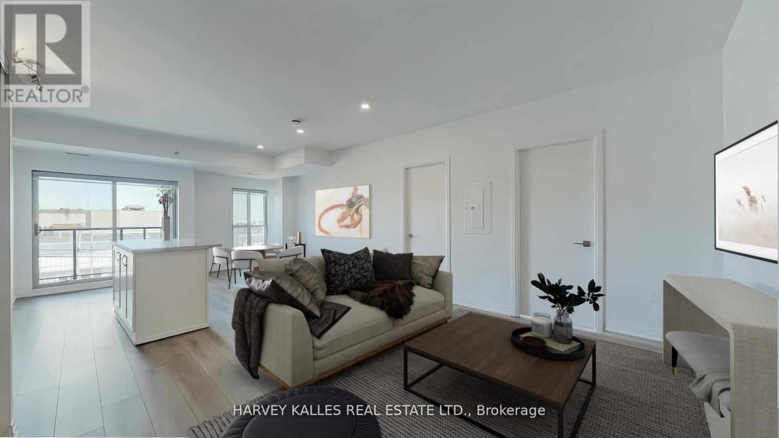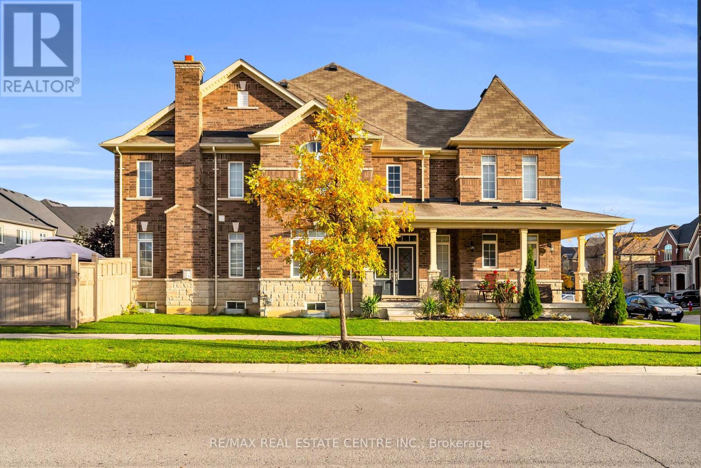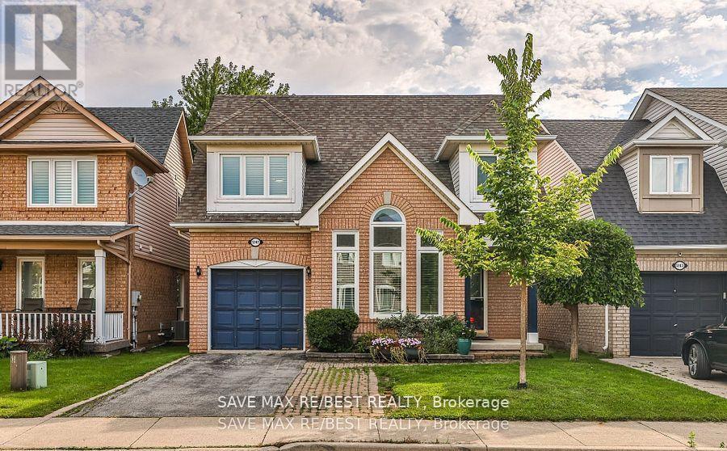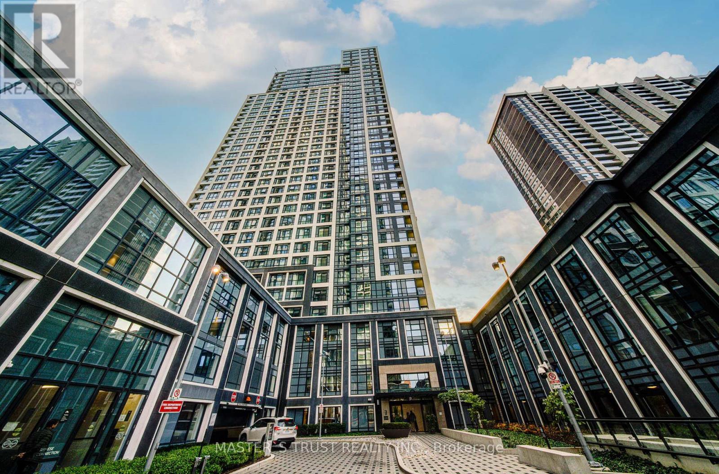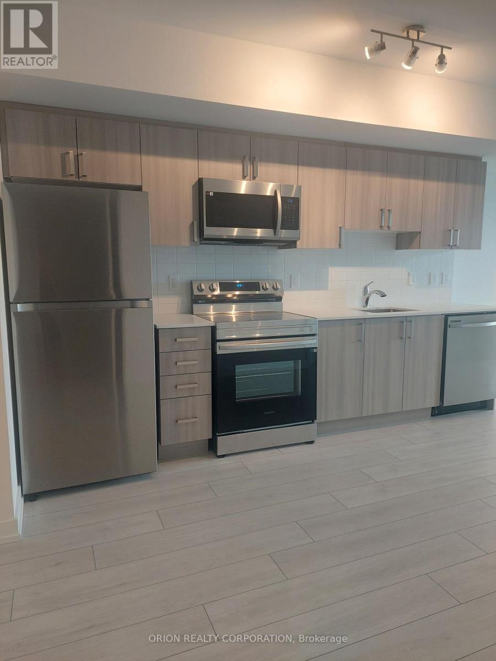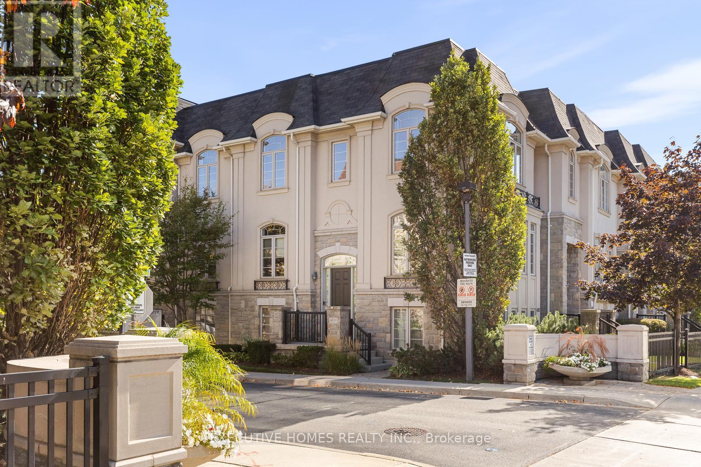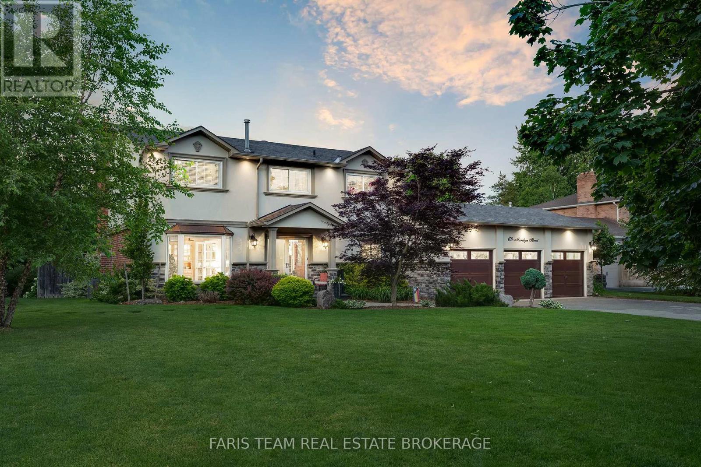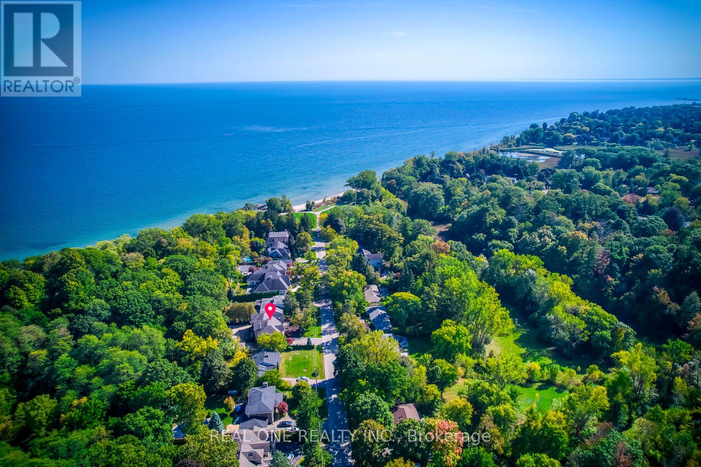2 - 5605 Oscar Peterson Boulevard
Mississauga, Ontario
Amazing Townhouse In Prestigious Churchill Meadows, 2 Bedroom Corner Town House With 3 Washrooms, Large Master Bedroom With Ensuite, Brand new Hardwood flooring in bedrooms and upper level. Brand new Hardwood Stairs. Beautiful Dark Floor On Main Living /Dining Room, Extra Pantry In Kitchen, Painted With Neutral Color, Lots Of Natural Light, No Side Neighbors, Two Balconies to Enjoy Mississauga Skyline , Sunrise /Sunset, South Facing with Panoramic Views from Both Bedrooms, Kitchen and Living, Move In Condition (id:24801)
Century 21 People's Choice Realty Inc.
30 Cowley Avenue
Toronto, Ontario
30 Cowley Avenue is a fantastic, 2-storey detached home on a large lot in the heart of highly desired Glen Park and Eatonville. Whether you are looking to move-in, renovate, or build your custom dream home this property is for you! The main floor features a great Living Room with a bright south-facing picture window for plenty of sun. A large eat-in Kitchen is located just across with granite counters, stainless steel appliances including gas stove, and a breakfast area. This home also features a rare Family Room with a walk-out to a massive deck overlooking your pristine pool sized backyard. Upstairs you'll find three very spacious bedrooms including a Primary Bedroom with Walk-In closet. All bedrooms are all located next to a nicely renovated 4-Piece Bathroom. Downstairs you'll find a large recreation room and a 4th Bedroom with closet and above grade window. There is also a large laundry room along with lots of storage. All of this is also accessible via a separate side entrance. The massive potential in this property is its amazing 52 x 150 foot lot with no large trees, a great option should you want to build on one of the area's exceedingly rare building lots, ideally situated close to great parks, trails, amazing schools, public transit, and more. Move-in, reno, or build... there is so much to love. Make an appointment to see this beautiful home today! (id:24801)
Panorama R.e. Limited
2041 Quail Valley Drive
Burlington, Ontario
Beautifully appointed home with a perfect blend of traditional and contemporary elements situated in a highly desired neighbourhood of Headon Forest. Professionally renovated throughout. Enter into the welcoming foyer which is followed by the sizeable dining room making it a fantastic space for entertaining. The kitchen is generously proportioned with an extended island, high end appliances including a wine fridge. The great room which features a fireplace and is the perfect hub for family gatherings. Bedroom level features 4 bedrooms. The primary bedroom has ample closets and ensuite. The additional bedrooms are generous in size. The lower level features a recreation/media room, gas fireplace, wet bar, 3 piece bath, wine room with refrigeration and plenty of storage. Spend your summers unwinding in the private backyard oasis, beautifully landscaped and the highlight is the pool and hot-tub - perfect for creating lasting memories with family and friends. This home is within minutes of top rated schools, parks and ideally located within minutes to endless shopping, restaurants, transportation, QEW/407. Pride of ownership is evident! (id:24801)
RE/MAX Escarpment Realty Inc.
1117 Fleet Street
Mississauga, Ontario
Exceptional Craftsmanship, Timeless Renovations & A Backyard Oasis Await At 1117 Fleet St. This Stunning Home, Steps To The Mississauga Golf & Country Club, Has Been Thoughtfully Renovated For The Most Discerning Buyer. Every Detail Exudes Quality, Style & Comfort, W/ Incredible Attention To Detail Found Throughout Its 3348 Sq Ft Above Grade Plus Fully Finished Lower Lvl. A Grand 2 Storey Foyer Introduces Sun Filled Rooms Enhanced By Custom Millwork, Feature Walls, Tray Ceilings, Hardwood Flrs & Solid Wood Doors. The Gourmet Kitchen Combines Beauty & Function W/ Custom Cabinetry, Quartz Counters, Thermador Gas Range, Fisher & Paykel Double Fridge/Freezer, B/I Wine Fridge, Designer Lighting & A Seamless Walkout To The Pool & Outdoor Kitchen. The True Showpiece Is The Backyard Oasis, A Private Resort Style Retreat Featuring A Newer 20X40 Saltwater Pool W/ Waterfall & Lighting, Expansive Stone Patios, Outdoor Kitchen W/ Grill, Fridge & Keg Fridge, 2 Custom Gazebos W/ Steel Roofs, Heaters, Fireplace & Tv, Sonos Outdoor Speakers, Extensive Lighting & Lush Professional Landscaping W/ Mature Trees & Full Irrigation System. Designed For Yr Round Entertaining, This Space Is A Rare Find Offering Unmatched Privacy & Comfort. Upstairs Showcases 4 Spacious Bdrms Including A Serene Primary Suite W/ Walk In Closet, Large Windows Overlooking The Backyard & A Spa Inspired 6Pc Ensuite W/ Heated Floors, Double Sinks, Soaker Tub & Glass Shower. The Additional Bdrms Feature Hrdwd Flrs, Crown Moulding & Generous Closet Space. The Lower Lvl Expands The Living Area W/ A Theatre Rm W/ Double Door Entry & Tiered Seating, Open Concept Rec Rm/Games Rm/Office, W/ Glass Wall Entry, A Sitting Nook, Distressed Wood Feature Walls & More. This Is A Rare Offering That Blends Elegance, Functionality & Lifestyle. An Impeccably Renovated Home That Shows Beautifully & Offers A Private Retreat In One Of Mississauga's Most Coveted Enclaves. * See Feature List Attached* (id:24801)
Sam Mcdadi Real Estate Inc.
310 - 408 Browns Line
Toronto, Ontario
Discover modern living in this beautiful 2-bedroom, 2-bathroom unit for lease in prime Alderwood! This bright and spacious unit offers an open-concept layout, perfect for comfortable living and entertaining. The sleek, modern kitchen features stainless steel appliances, custom cabinetry and a quartz countertop. The primary bedroom includes a 3-piece ensuite, providing both privacy and convenience. The second bedroom is generously sized with easy access to the additional 4-piece bathroom. Both bathrooms are tastefully designed with contemporary finishes. Step out onto the private balcony to enjoy serene views, making it a great space to relax. This unit comes with the added benefit of one parking spot. Located in a highly sought-after Alderwood neighbourhood, you're just minutes away from parks, shopping, dining and public transit, with quick access to downtown Toronto and major highways. (id:24801)
Harvey Kalles Real Estate Ltd.
1 Perdita Road
Brampton, Ontario
Unearth the perfect combination of modern living and urban accessibility in this executive townhome presenting over 2,300 square feet of above-grade living space in one of Brampton's most sought-after communities. This end unit townhome sits conveniently close to the Brampton/Mississauga border with easy access to the 401 and 407 highways and multiple GO stations. Presenting 4 bedrooms and 4 baths, this elegant residence combines functionality and comfort for the ideal family lifestyle. Stepping inside the double door front entry you will be greeted by the main floor with gleaming hardwood floors and an abundance of large windows that supply a wealth of natural sunlight. Living/dining room combination seamlessly flows into the family room with cozy gas fireplace for chilly fall or winter evenings. Seated in the family room, you will fittingly overlook the kitchen inclusive of stainless steel appliances, granite countertops, centre island with breakfast bar and walkout to beautifully landscaped rear yard. A convenient main floor laundry adds simplicity to everyday living. On the upper level you will discover 4 spacious bedrooms, including a primary retreat with large walk-in closet and luxurious 5 piece ensuite bath showcasing extensive double vanity and separate shower. The finished lower level provides a copious amount of additional open-concept living space as well as an additional 4 piece bath. Fully-fenced rear yard and single car garage complement the exterior of this home. Situated near schools, parks, hospitals, premier shopping centres and commercial plazas, this home offers the premium blend of space and convenience! (id:24801)
RE/MAX Real Estate Centre Inc.
5141 Oakley Drive
Burlington, Ontario
Bright, spacious home in a prime Appleby Line location is available for lease, just steps from Orchard Park Public School. This updated property features an open-concept main floor with a large family room and a modern kitchen with upgraded finishes. The upper level offers 3 spacious bedrooms, including a primary with ensuite and large closet. Ideal family rental close to schools, parks, transit, and all major amenities. Basement Not Included. (id:24801)
Save Max Re/best Realty
2123 - 9 Mabelle Avenue
Toronto, Ontario
Welcome to BloorVista by Tridel. The brightest and most stunning view that you are looking for at Suite 2123. Newly Painted Throughout! This Unique Unit Offers Two Split Bedrooms and Two Bathrooms Plus One Media Room Plus One Parking Spot. The Beautiful Southwest Lake View and City View; Extremely functioning layout is flooded with natural light from oversized windows, and from both South and West Direction. Finishes include premium laminate floors, sleek cabinetry, granite counters, built-in appliances, and Large Bedroom Closet that maximize storage. Low Maintenance Fees. The resort-inspired amenities check every box: indoor pool, yoga studios, full fitness center, basketball court, party lounge, games room, theatre, rooftop sundeck with BBQs, concierge, bike storage, pet wash, and visitor parking. Steps to Islington subway, with quick access to the QEW/427/401, Sherway Gardens, local shops, parks, and trails. Downtown in 20 minutes. One Parking is included. (id:24801)
Master's Trust Realty Inc.
416 - 556 Marlee Avenue
Toronto, Ontario
Welcome to this Bright & Spacious 1-bedroom + Den Condo in a brand-new building offering modern living. Enjoy the convenience of an ensuite laundry and modern finishes and amenities with 24-hour concierge service. Perfectly located near shopping, dining, and transit, with just minutes to Glencairn Station. This unit also includes a parking spot (id:24801)
Orion Realty Corporation
4131 Shipp Drive
Mississauga, Ontario
Welcome to this stunning luxury townhouse in the heart of Mississauga just steps from Square One Mall. With rare 4-car parking and modern design throughout, this fully furnished home is move-in ready and offers a lifestyle of convenience and comfort.Inside, you will find four spacious bedrooms, including a master suite complete with a walk-in closet and a 5-piece ensuite bathroom. Each room is tastefully furnished with high-end finishes, creating a warm and inviting atmosphere.The home comes fully equipped with everything you need, from LED TVs and a Nespresso coffee machine to a BBQ grill and full set of utensils perfect for both everyday living and entertaining.Whether you are seeking a central location, elegant living space, or a turnkey property ready to move into, this townhouse delivers it all. This property offers great flexibility, with both short-term leases (minimum 6 months) and long-term rental options available (id:24801)
Executive Homes Realty Inc.
68 Marilyn Street
Caledon, Ontario
Top 5 Reasons You Will Love This Home: Beautifully designed 2-storey home flaunting updated elegant finishes inside and out, featuring a breathtaking kitchen showcased in LivingSpaces & LifeStyles magazine, four spacious bedrooms including a serene primary suite with a beautifully remodeled ensuite and a spacious walk-in closet, delivering both elegance and versatility. Thoughtfully designed with new engineered hardwood floors on the main level (2025), a refinished grand staircase updated with sleek metal pickets (2025), and a beautifully finished basement offering endless possibilities for relaxation and entertainment with ample storage, a convenient two-piece bathroom, and a large recreation room perfect for movie nights, lively get-togethers, or quiet escapes. Outside, a private backyard oasis boasts a sprawling 1,200 square foot deck overlooking peaceful greenspace with Boyces Creek running through it, ideal for summer barbecues, morning coffees, or starlit evenings, while an inground sprinkler system keeps the lush lawn vibrant with minimal maintenance required. A heated triple-car garage ensures winter comfort, and an extended driveway accommodates up to 12 vehicles, perfect for large families, overnight guests, or those who love to entertain on a grand scale. 3,310 fin.sq.ft. (id:24801)
Faris Team Real Estate Brokerage
767 Parkland Avenue
Mississauga, Ontario
5 Elite Picks! Here Are 5 Reasons To Make This Home Your Own: 1. LOCATION! LOCATION LOCATION! Absolutely Spectacular 4,487 Sq.Ft. (Plus Walk-up Basement) Executive Home on Beautiful, Oversized Lot Backing onto Jack Darling Park & Wonderfully Tucked in on Quiet Cul de Sac Just Steps from Access to the Stunning Lakeshore, Jack Darling Park, Rattray Conservation & Waterfront Trail! 2. Outstanding Gourmet Kitchen Boasting Huge Island with B/I Table, Quartz Countertops, B/I Appliances, Convenient Servery Area with B/I Wine Fridge & W/I Pantry with B/I Shelving, Plus B/I Window Seat & Stunning Wall of Windows Overlooking the Patio, Pool & Greenspace! 3. Gorgeous F/R Featuring B/I Shelving, F/P & Multiple W/O's Leading to Patio & Pool. 4. Spacious 2nd Level with Double Skylight, Huge Linen Closet with B/I Organizers, Convenient Laundry Room with Extensive Storage & 4 Spacious Bdrms (Each with Its Own Ensuite!), Including Gorgeous PBR Suite Boasting B/I Shelving, Gas F/P, W/I Closet with B/I Organizers, W/O to Large Balcony Overlooking the Greenspace & 6pc Ensuite with Heated Flooring, Dbl Vanity, Soaker/Jet Tub, Bidet & Glass-Enclosed Steam Shower with Multiple Showerheads! 5. Beautifully Finished Walk-up Bsmt with Ample Oversized Windows Boasting Open Concept Games Room & Rec Room with F/P & W/O, Plus Exercise Room (Would Make Excellent 5th Bdrm), Large 3pc Bath, 2nd Laundry, Cold/Wine Cellar & Ample Storage! All This & SO MUCH MORE! Bright & Airy Main Level Also Includes Separate Open Concept D/R & L/R (with Gas F/P & Cathedral Ceiling), Private Office (or Main Level Bdrm) with B/I Shelving, Classy 2pc Powder Room & Mud Room with B/I Storage & Access to 3 Car (2 Tandem) Garage & Backyard! Breathtaking Private, Fenced Yard with Salt Water Pool, Extensive Patio & Convenient Cabana Complete with Wet Bar... and Backing onto the Park! Large Driveway (Room for 6+ Cars) & Expansive Front Deck with Updated Landscaping ('20). Please See Feature Sheet for List of Upgrades & More! (id:24801)
Real One Realty Inc.


