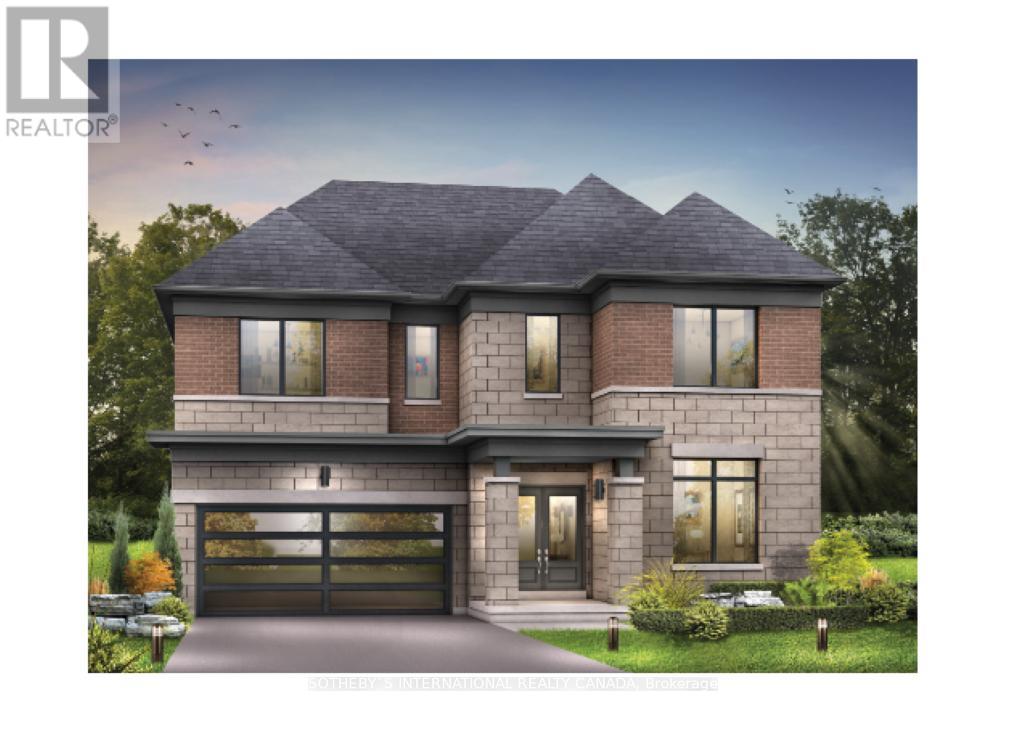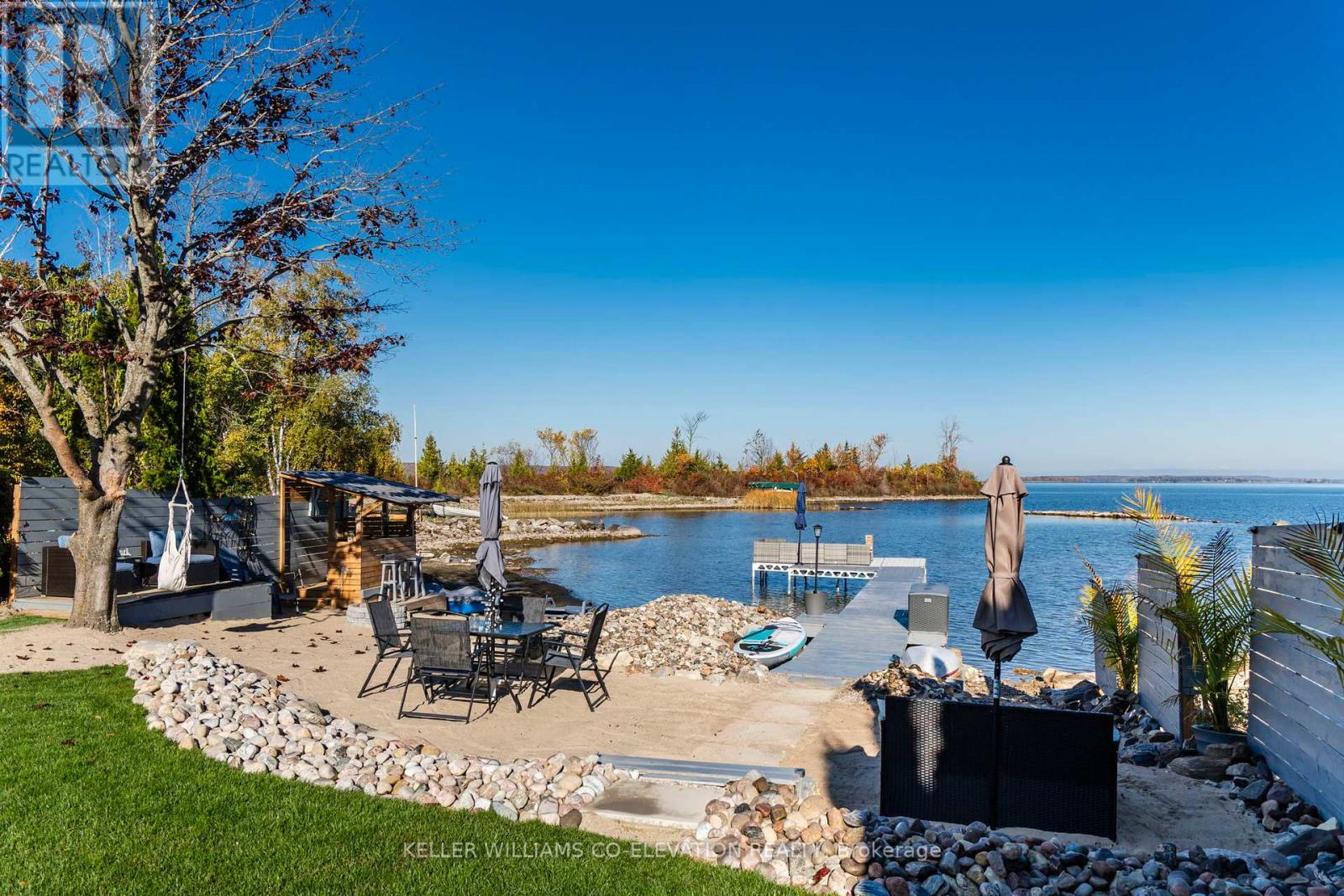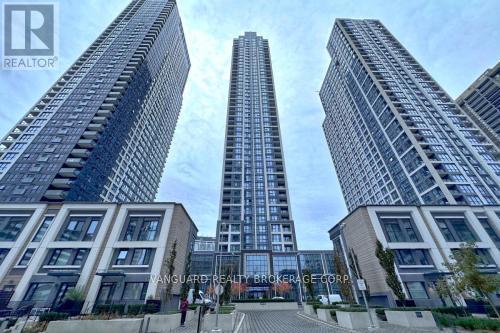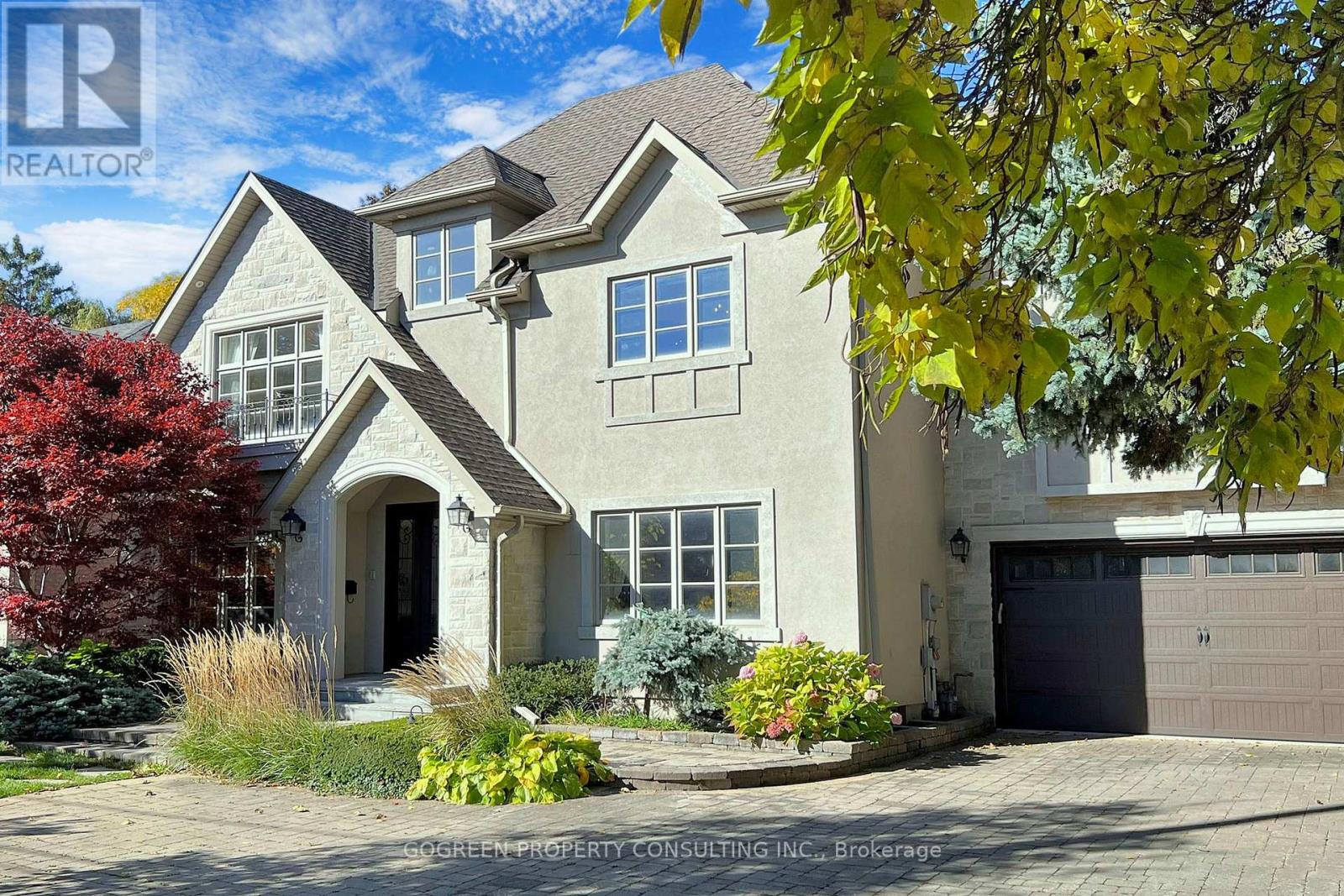31 Russell Hill Road
Toronto, Ontario
Client RemarksSpectacular South Hill Residence Designed By Architect Richard Wengle. One Of A Kind Over Looking South Valley. Over 9,135 Sf Of Lux Liv Spce. Rear Gardens Boasting Stne Terr, Swimming Pl And Hot Tub. Stone Ext. Gated Entry To Face Mirrored 3 Car Garage. Exotic Woods & Stone Acc. Open Gour Kit-Fam Rm, Wet Bar/Wine Cel. Elev. Lrg Paneled Lib. Mstr W/Bar, H+H Closet, Fp & 10Pc Ens. L/L: Rec Rm, Sitting Room, Mudroom And Nanny Suite. **** EXTRAS **** Steps To Renowned Schools And Parks. Irrigation. Energy Efficient Smart Hm W/Automation. All Elfs. Sec Sys/ Cams. Bi Speakers. Cvac. (id:24801)
RE/MAX Realtron Barry Cohen Homes Inc.
Ph07 - 39 Brant Street
Toronto, Ontario
Unveiling a magnificent and expansive 2-bedroom, 3-bathroom penthouse unit nestled within The Brant Park Condos! This exceptional dwelling spans nearly 1,200 square feet and features a spacious north-facing terrace, offering an abundance of natural light that illuminates the interior. Boasting elegant engineered hardwood floors and lavish high-end finishes, this home showcases striking exposed concrete accent walls and a contemporary European-style kitchen complete with stainless steel appliances. Ideal for urban living, this property is conveniently located within walking distance to an array of top-tier amenities in downtown Toronto, including convenient transit options, acclaimed restaurants, bustling nightlife, entertainment venues, upscale shopping, and so much more! **** EXTRAS **** 2 Lockers* Ample Storage! Maintenance fees include A/C/heating /common rooms/gym/etc. (Excludes internet / utilities) (id:24801)
RE/MAX Ultimate Realty Inc.
402 The Queensway South
Georgina, Ontario
Perfect 3 Bedroom Home In The Heart Of Keswick! Professionally Renovated * Deep Lot! * On Municipal Water And Sewer! * Natural Gas Heat & Newer A/C * Ideal Location To Operate A Home Business! Steps To Schools, Parks, Shopping, Restaurants, Public Transit, Lake Simcoe (Cook's Bay) And Lots More! Easy Access To Highway 404! (id:24801)
Royal LePage Golden Ridge Realty
3711 - 14 York Street
Toronto, Ontario
Stunning North East View-Very Bright, Sun Filled, Open Concept Corner Unit Q/Floor To Ceiling Windows. Prestigious Address In The Heart Of Downtown. Walk To Acc, Union Station, Financial District, Theaters, Cn Tower, Lakefront, Longos Supermarket Etc. Beautiful Night View. (id:24801)
RE/MAX Realtron Yc Realty
7 Homeview Road
Brampton, Ontario
Beautiful 4+ 1, 3.5 Bathroom - 2 Storey Detached Home Located In proximity to The Sought-After Castlemore Area. This Home Offers An Open Concept Living Space, Furnished With Modern Flooring throughout. Modern Custom Kitchen comes with Stainless Steel Appliances + Granite Countertop + Plenty of Cupboard space. Many upgrades. 4 spacious Bedrooms on the upper level + Partially finished basement w/ 1 bedroom. Large outdoor patio, perfect for outdoor entertaining. Large Windows Allow For Lots Of Natural Light. Space to park up to 4 vehicles. Situated In Close Proximity To All Amenities (Shops, Schools, & Transit). This Is An Opportunity Not To Be Missed! (id:24801)
Search Realty
52 Damsel Circle
Georgina, Ontario
Welcome To The Tranquility Of The ""Sutton-By-The-Lake"" Adult Retirement Community, Where A Relaxed Lifestyle Awaits In This Charming Two Bedroom, Two Bathroom Bungalow, The 'SUTTON Model'. Step Inside To Discover An Inviting Open Concept Design, Brand New Flooring And Paint Throughout Seamlessly Blending The Eat-In Kitchen, Dining Room, And Living Room. The Kitchen Serves As The Heart Of The Home, Offering Both Functionality And Style, With Easy Access To A Large Sitting/Sunroom A Perfect Spot To Unwind Or Entertain. From Here, A Walk-Out Beckons You To Explore The Expansive And Private Corner Lot, Offering Ample Space For Gardening, Outdoor Dining, Or Simply Enjoying The Beauty Of Nature. Retreat To The Spacious Primary Bedroom, Complete With Its Own Ensuite For Added Convenience And Privacy. A Second Bathroom Stands Ready To Accommodate Guests Ensuring Comfort For All. Outside, A Separate One And Half Car Garage Provides Storage Space For Vehicles And Outdoor Gear, While The Driveway Offers Plenty Of Room For Additional Parking. Conveniently Located Just A Short Drive Away From Lake Simcoe, The Briars Golf Club, And Shopping Amenities, And Only 15 Minutes From Highway 404, This Home Presents A Prime Opportunity To Embrace A Coveted Lifestyle In A Highly Desirable Community. Don't Miss Out On The Chance To Make This Serene Retreat Your Own Schedule Your Viewing Today And Discover The Endless Possibilities Awaiting At The 'SUTTON' Model Bungalow. (id:24801)
RE/MAX Hallmark York Group Realty Ltd.
2006 - 30 Wellington Street E
Toronto, Ontario
Welcome to 30 Wellington Street East, a beautifully renovated condo offering modern luxury and urban convenience in Toronto's St. Lawrence Market neighborhood. This elegant residence combines functionality with high-end finishes and a light-filled, open-concept layout. The spacious living area, designed for relaxation and entertaining, features a custom display wall with built-in lighting for art and a sleek, floor-to-ceiling storage unit for style and functionality. The gourmet kitchen, crafted for the home chef, offers ample countertop space, premium cabinetry, and top-tier appliances, with a custom seating area seamlessly connecting to the main living space. The primary bedroom is a tranquil retreat with a walk-in closet that includes custom organizers for efficient storage. The primary bathroom showcases elegant fixtures and a modern vanity, while the second bedroom serves as a versatile guest room or office, with access to a similarly designed bathroom. Residents enjoy exclusive amenities, including a fully equipped fitness center, an indoor pool, a sauna, sophisticated party room for hosting or relaxing. The grand lobby and 24-hour concierge service enhance security and convenience. Located in downtown Toronto, steps from the historic St. Lawrence Market, this condo places you close to the Financial District, upscale shopping, dining, and cultural landmarks like the Hockey Hall of Fame & Berczy Park with beloved imaginative centre fountain. Proximity to Union Station adds commuting ease, making this property a perfect blend of luxury, comfort, and accessibility in one of Toronto's most desirable neighborhoods. More than just a home, this condo offers a refined urban lifestyle, where every detail has been carefully crafted to create a welcoming, stylish, and functional living space. **** EXTRAS **** Existing fridge, oven, microwave, Bosch dishwasher, Samsung oversized washer & dryer, centre island table, all elf's, all window coverings, Hunter Douglas roller blinds in living room, custom floor-to-ceiling wall unit & closet organisers. (id:24801)
Royal LePage Real Estate Services Ltd.
491-493 Dewitt Road
Hamilton, Ontario
Experience the ultimate in lakeside living with this exquisite duplex located on a tranquil street in the heart of Stoney Creek. Boasting breathtaking views of Lake Ontario, this home provides a picturesque backdrop for everyday life. With 4 spacious bedrooms and 4 bathrooms, it offers the perfect blend of comfort and style, catering to both relaxation and entertainment. The versatile duplex layout is ideal for multi-generational living, providing ample space and privacy for extended family members. The serene setting ensures a peaceful retreat, while contemporary design elements enhance the homes appeal. Dont miss your chance to own this exceptional property and enjoy unparalleled lake views. (id:24801)
RE/MAX Escarpment Realty Inc.
514 Markay Common
Burlington, Ontario
Bellview by the lake, a small community of custom built homes on a private road in South Burlington. An exclusive pocket walking distance to the lake, lively waterfront & Joseph Brant Hospital. A Lifetime opportunity in a lakeside community. Markay Homes offers unrivaled quality include smooth ceilings throughout, extended interior doors, wrought iron pickets and carpet runner. Hardwood on main and upper hall with 5 1/4"" baseboards. Upgraded gourmet kitchen with quartz countertop. Finished lower level suite with rec room, bedroom and 4 piece bathroom. (id:24801)
Sotheby's International Realty Canada
144 Grandview Road
Tay, Ontario
Georgian Bay waterfront home available for a *6-month lease starting in November and all-inclusive of utilities. Located in Port McNicoll, this fully furnished home offers the ultimate lakeside living experience, with its own private beach and hot tub. Inside, you'll find two spacious living rooms, ideal for family gatherings or quiet retreats, and a detached garage for extra storage or parking. The property is minutes from the **Trans Canada Trail, perfect for snowmobiling in the winter and **ice fishing on Georgian Bay*. Plus, enjoy the convenience of being just a short drive from downtown Midland for all your shopping and dining needs. Embrace the best of waterfront living this winter! (id:24801)
Keller Williams Co-Elevation Realty
4138 19th Avenue
Markham, Ontario
Escape to your own private sanctuary with this exceptional 7-bedroom detached home, a dream haven for nature lovers and outdoor enthusiasts alike.Thoughtfully designed with a versatile, open-concept floor plan, this home is ideal for family living and effortless entertaining. Large, panoramic windows bring the outdoors in, flooding the spacious living areas with natural light and showcasing beautiful views of the surrounding greenery.The inviting living room is perfect for cozy, relaxed evenings, while the adjoining dining area and chef-inspired kitchen are tailored for gatherings of any size. Featuring ample counter space and custom cabinetry, the kitchen is both functional and stylish, ready for everything from casual meals to grand entertaining.Each Of the seven luxurious bedrooms is generously sized, providing comfortable and private retreats for family and guests. The primary suite offers a touch of luxury, with a private en-suite bathroom, in-suite laundry, a walk-in closet, and large windows overlooking the peaceful landscape. Additional bedrooms offer flexibility, easily transforming into home offices, art studios, or guest quarters.The expansive lower level is a perfect multi-purpose space, ideal as a recreational area, media room, or even a private in-law suite.Surround yourself with nature without leaving home. The lush, wooded backyard features winding trails, perfect for scenic strolls or invigorating hikes, while Bruce Creek meanders gracefully through the landscape. Relax by your private pool, host al fresco dinners, or enjoy quiet morning coffees in this idyllic setting.This unique property offers a perfect balance of natural beauty and modern luxury. Whether you seek relaxation, space to entertain, or a private retreat to grow and explore, this one-of-a-kind home promises a lifestyle filled with tranquility and elegance. Dont miss the chance to experience this extraordinary home - step into a world where nature and comfort harmonize beautifully. **** EXTRAS **** Built In Fridge, Built in Ovens, Built In Dish Washer, Fridge in Lower Level, Freezer In Mudroom, 2 Washer, 2 Dryers,, Hot Tub (id:24801)
RE/MAX Hallmark Realty Ltd.
Upper - 107 Massey Street
Toronto, Ontario
Fully Furnished And Elegantly Renovated 2-Story (Upper and 3rd Storey) Apartment In The Heart Of Trinity Bellwoods.Modern And Fully Stocked Kitchen With Solid Granite Countertops, Built-In Stainless Steel Appliances And A SeparateBreakfast Bar. Sleek Laminate Wood Floors Thru-Out The Living Areas And Bedrooms. Renovated And Sleek 5-PieceBathroom Including a Glass Enclosed Tub/Shower. Access To A Private Balcony That Overlooks The Treetops On ThisQuiet Street. Steps From The Restaurants, Stores And Convenience of Queen Street. Just Unpack Your Bags In YourFully Furnished And Completely Stocked Home. (id:24801)
RE/MAX Realtron Barry Cohen Homes Inc.
4903 - 8 The Esplanade
Toronto, Ontario
Elegantly Furnished Open Concept Living In a Modern Skyscraper Overlooking St Lawrence Market and Steps From TheWaterfront! Unobstructed Views From Every Window And Private Balcony. Stainless Steel Miele Appliances In TheChefs Kitchen With Custom Cabinetry And Solid Granite Countertops That Extend To A Built-in Breakfast Bar. PrivateSanctuary Of The Bedroom Includes Views of Torontos Financial District and A Large Walk-in Closet. The Famous LTower Hosts Many Building Amenities Including 24-Hr Concierge, Theatre, Gym, Indoor Pool, Billiard Room, Sauna,Private Party Rooms, Visitor Parking and Guest Suites. Parking, Locker Avail Upon Request. Just Unpack Your Bags AndConsider Yourself Home. **** EXTRAS **** Fully Furnished, Hardwood Floors Thru-Out, 24-Hr Concierge, Floor to Ceiling Windows, Open Concept Living, CustomBlinds, Granite Countertops, Miele Appliances, In-Suite Washer and Dryer. No Smoking, No Pets. Open to 6 Month Contract. (id:24801)
RE/MAX Realtron Barry Cohen Homes Inc.
903 - 925 Bay Street
Toronto, Ontario
""The Bay Club"" Is Morguard's Inclusive Rental Community Designed For How You Move, Play And Live! *Located At The Corner Of Bay+Wellesley And Just Steps From Wellesley Subway Station, It's Super Walkable To U Of T, UHN+The Village! *Spectacular 1Br 1Bth N/W Corner Suite W/2 W/O's To Terrace Open To The Sky! *Abundance Of Windows+Light W/Breathtaking Cityscape Views Of Toronto's Iconic Skyline! *Stroll To World Class Entertainment+Shopping In Yorkville! *Approx 616'! **** EXTRAS **** Fridge,Stove,B/I Dw+Micro,Stacked Washer+Dryer,Elf,Window Covers,Laminate,Granite,Bike Storage,Optional Parking $175/Mo,Optional Locker $50/Mo,24Hrs Concierge++ (id:24801)
Forest Hill Real Estate Inc.
506 - 925 Bay Street
Toronto, Ontario
""The Bay Club"" By Morguard Is An Inclusive Rental Community Designed For How You Move, Play And Live! *Located At The Corner Of Bay+Wellesley And Just Steps From Wellesley Subway Station, It's Super Walkable To U Of T, UHN+The Village! *Spectacular North Facing Studio Suite W/Terrace That Feels Like A 1Br 1Bth W/Sep Family Room! *Abundance Of Windows+Light W/Breathtaking Cityscape Views Of Toronto's Iconic Skyline! *Stroll To World Class Entertainment+Shopping In Yorkville! *Approx 546'! **** EXTRAS **** Fridge,Stove,B/I Dw+Micro,Stacked Washer+Dryer,Elf,Window Covers,Laminate,Brdlm W/L,Granite,Bike Storage,Optional Parking $175/Mo,Optional Locker $50/Mo,24Hrs Concierge++ (id:24801)
Forest Hill Real Estate Inc.
Lot 8 St Andrew's Circle
Huntsville, Ontario
To be built by Fuller Developments, Huntsville's premier home builder. Luxury 3 Bedroom easy living Bungalow backing onto Deerhurst Highlands Golf Course just outside of Huntsville! This custom built beauty will be Modern Muskoka with 3 bedrooms/2.5 baths and offers a comfortable 2,000 square ft of finished living space! Attached oversized tandem garage with interior space for 3 vehicles and inside entry. A finished deck across the back(partially covered for entertaining)looking towards the 15th hole. The main level showcases an open concept large Great room with natural gas fireplace. The gourmet kitchen boasts ample amounts of cabinetry and countertop space, a kitchen island and walkout to the rear deck. The master bedroom is complete with a walk-in closet and 5 pc ensuite bathroom. The 2 additional sized bedrooms are generously sized with a Jack and Jill privilege to a 4 piece bathroom. A 2-piece powder room and well-sized mud room/laundry room completes the main level. The walkout lower level with in floor radiant heating can be finished to showcase whatever your heart desires. Extremely large windows allow for tons of natural sunlight down here. Located minutes away from amenities such as skiing, world class golf, dining, several beaches/ boat launches and is directly located off the Algonquin Park corridor. (id:24801)
Shaw Realty Group Inc.
299 Bartley Bull Parkway
Brampton, Ontario
Welcome To 299 Bartley Bull Found In The Highly Sought After Peel Village Area Of Brampton. This Stunning Side Split Is On An Oversized Lot. The Home Features A Total Of Four Bedrooms And Two Bathrooms. Carpet Free With Hardwood Floors Throughout The Main Levels And Laminate Flooring In The Basement. This Kitchen Is Spacious With Lots Of Counter Space And Stainless Steel Appliances. The Fourth Bedroom With Access To The Backyard And Also Be Used As A Main Floor Family Room. The Bedrooms Are Good Sized With Closets An Hardwood Floors. The Basement Is Finished With A Recreation Room Complete With Bar. There Is Plenty Of Storage In The Crawl Space. The Backyard Features A Large Deck Overlooking A Very Private Backyard. There Is Plenty Of The Parking Up To A Total Of 7 Cars. Peel Village Is Known For High Quality Schools, Both Public And Catholic. The Area Has Extensive Pathways And Parks. Very Easy Access To 410 And 407. Public Transit Is Very Close By. This Home Is Perfect The First Time Home Buyer. Do Not Miss Out On This Opportunity. Shows Very Well (id:24801)
Royal LePage Credit Valley Real Estate
438 Biener Drive
Saugeen Shores, Ontario
Desirable, resort-like property with private backyard & lots of trees & perenials, on a quiet cul-de-sac, in a family oriented neighbourhood. Superb premium, oversized, pie-shaped lot/Irreg as per survey:(78.61x156.07x120.71x111.46)ft. Open concept main floor, with 9 ft ceiling & majestic cathedral foyer ceiling. Very functional layout, exceptionaly well maintained by original owners. Elegant, modern, superb interior design, in bright, neutral colours. Many upgrades:Hardwood floors and oak staircase,Ss appliances, gas stove, quartz countertops, rough-in for central vacuum, finished basement (with 4th bedroom, large windows, 3 pcs bath with floor heating, large rec rm with rough-in for wet bar, cold room), tankless gas water heater, lots of storage space, large patio, lawn sprinklers for the whole lot (Sand point), oversized garage with storage/workspace, direct access to garage and many more. (id:24801)
Forest Hill Real Estate Inc.
3907 - 7 Mabelle Avenue
Toronto, Ontario
Look No Further, This 2-Bedroom + Den And 2-Bath Unit Is The One That You've Been Waiting For. This Spacious And Tastefully Upgraded Unit Boasts 9-Foot Ceilings, Loads Of Natural Light From The Floor To Ceiling Windows, And A Fantastic South East View Of Toronto. Custom Built-In Cabinetry, Media Shelves, And Closet Organizers Provide Storage Opportunities Throughout This Beautiful Space. Upgraded Tiles In Both Bathrooms. Recently Painted. A Lovingly Maintained Suite Waiting For Your Personal Touch To Make It Yours. **** EXTRAS **** Incredible Tridel Development Featuring Resort-Like Amenities In A High-Demand Location Surrounded By Many Opportunities For Entertainment And Enjoyment. (id:24801)
Vanguard Realty Brokerage Corp.
1012 - 610 Bullock Drive
Markham, Ontario
Client RemarksNestled Against A Protected Greenspace With A Pond And Walking Trails, Discover The Luxury Of Tridels Prestigious Hunt Club, Unionvilles Finest Condominium Located At 610 Bullock Drive. Unit 1012 Is A 2+1 Bedroom 3 Bathroom Condo Featuring A Beautiful Marble Foyer And Spacious Living & Dining Area With A Functional Open Layout, A Cozy Gas Fireplace And Plenty Of Natural Light. All Utilities Are Included In The Maintenance Fees And The Unit Comes With 2 Lockers And 2 Parking Spaces. Perfect For Entertaining, The Large Galley Kitchen Includes Lots Of Counter Space, A Huge Pantry And Eat-In Area With A Full Sized Ensuite Laundry Room Attached With A Full Size Sink. On The Other Side Of The Foyer, You'll Find A Beautiful 2 Piece Powder Room.The Airy Master Bedroom Includes Two Walk-In Closets, Large Windows Overlooking The Nature Reserve And Its Own Stunning 6 Piece Ensuite Bathroom.The 2nd Spacious Bedroom Off The Living Room Also Includes Its Own Walk In Closet, Ensuite 4 Piece Bathroom And Is Attached To The Sunlit Den Which Can Serve As A Workspace Or 3rd Bedroom If Required. Tying The Whole Unit Together, The Gorgeous 482 Square Foot Balcony With A Million Dollar Southwest View Of The Ravine And Pond Can Be Accessed From The Den, Living Room And Primary Bedroom. Perfect For Watching The Sunset Every Night. This Award Winning Building Was Designed To Be Trudels Jewel Of The York Region, And It Feels Like Your Living In A Luxury Hotel With Premium Amenities Like Tennis Courts, Indoor/Outdoor Swimming Pools, BBQ Areas, Gym, Games Room, Squash Courts 24 Hour Concierge And More. **** EXTRAS **** Fridge, Stove, Dishwasher, Washer, Dryer, Microwave, Window Coverings, Light Fixtures (id:24801)
RE/MAX Urban Toronto Team Realty Inc.
Bsmt - 116 Terrosa Road
Markham, Ontario
Welcome to 116 Terrosa Rd. Prime Location! Spacious And Well Maintained 2 Bedrooms Basement Apartment With Separate Entrance In Desirable Middlefield Community. This Spacious 2 BR Basement Apartment comes fully Furnished with an immediate Move-in available. Functional large living & dining room combined. Separate Entrance, Ensuite Laundry( Washer & Dyer Not Shared). 1 Parking Spot. Offering lots of privacy & space. Ideal for a Couple or Small Family. Minutes To Schools, Daycare, Parks, Community Centre,Markham Mall, Transit, 407, Go Station AndMarkham Hospital. Short Walk to Express Bus ToFinch Subway Station Top Ranking High School Middlefield Collegiate. **** EXTRAS **** All existing appliances, Fridge, Stove, Exhaust Fan (id:24801)
Century 21 Leading Edge Realty Inc.
54 Berkindale Drive
Toronto, Ontario
Prestigious Neighbourhood. 4bedrooms 4.5 washrooms. well maintained. Stone and stucco facade. Hardwood thru, gourmet kitchen with top line appliances, Sunken family room w/o backyard, 3 fireplaces. 5000sf+ of Luxury living space. Cathedral style primary bedroom has 5pc en-suite, 2 closets, walk out terrace. Regular lot 75* 150 w/Dream Summer Oasis W/Picturesque Prof Designed & Land Designed Gardens & Salt Water Pool. easy access to 401, nearby Edward garden, top private school etc. **** EXTRAS **** Miele Gas Cook Top, Miele stoves, Sub-zero Fridge, Built-in Dishwasher, Micro-wave, S/S hook-fan, Mile front-load Washer/Dryer, existing lighting fixture, central vacuum, Shangri-la blinds and Fancy customized draperies. (id:24801)
Gogreen Property Consulting Inc.
411 - 306 Essa Road
Barrie, Ontario
SPACIOUS 2+ DEN CONDO WITH AN INCREDIBLE ROOFTOP PATIO, STYLISH INTERIOR & PARKING! Welcome to 306 Essa Road #411 in the desirable Gallery Condominiums in South Barrie. This stunning condo offers easy access to Highway 400 and all the necessary amenities while just moments away from trails, downtown, the waterfront, and expansive forested parklands. As a resident, you will enjoy exclusive access to the incredible 11,000-square-foot rooftop patio, where you can take in breathtaking views of Lake Simcoe with friends and family. The bright, inviting interior is adorned with beautiful neutral finishes and crown moulding. The well-appointed kitchen features ample storage, stainless steel appliances, stone countertops, and a stylish basket weave backsplash. The living room is the heart of the home, offering a seamless flow through patio doors to a spacious and private covered 112 sqft balcony, perfect for relaxing and entertaining guests. The generous primary bedroom has a walk-in closet and a 3-piece ensuite featuring a modern glass shower. An additional bedroom and a versatile den provide plenty of space for family, guests, or a home office. The 4-piece bathroom ensures convenience and comfort for everyone. Additional perks of this exceptional property include an underground parking space, a locker for extra storage, and the convenience of in-suite laundry. Your #HomeToStay is waiting! (id:24801)
RE/MAX Hallmark Peggy Hill Group Realty
58 Beauchamp Drive
Cambridge, Ontario
This stunning detached home in Galt, Cambridge!!Premium Ravine Lot!!No house at the back!!In one of the most demanding Neighborhood!!It is an upgraded, Chef delight Kitchen W/Great size centre island, open-concept property. Hardwood flooring in the main level Living area. Returning to Park. Total about 2400 Square Feet of Living Area. Easy access to Highway 401 & closes to Amenities nearby. Four-Bedroom Rooms Four bathrooms Kitchen and bathroom countertops made of granite.. Extended Driveway with easy Six parking spaces in total. Don't miss this beautiful detached property!! (id:24801)
Homelife/miracle Realty Ltd

























