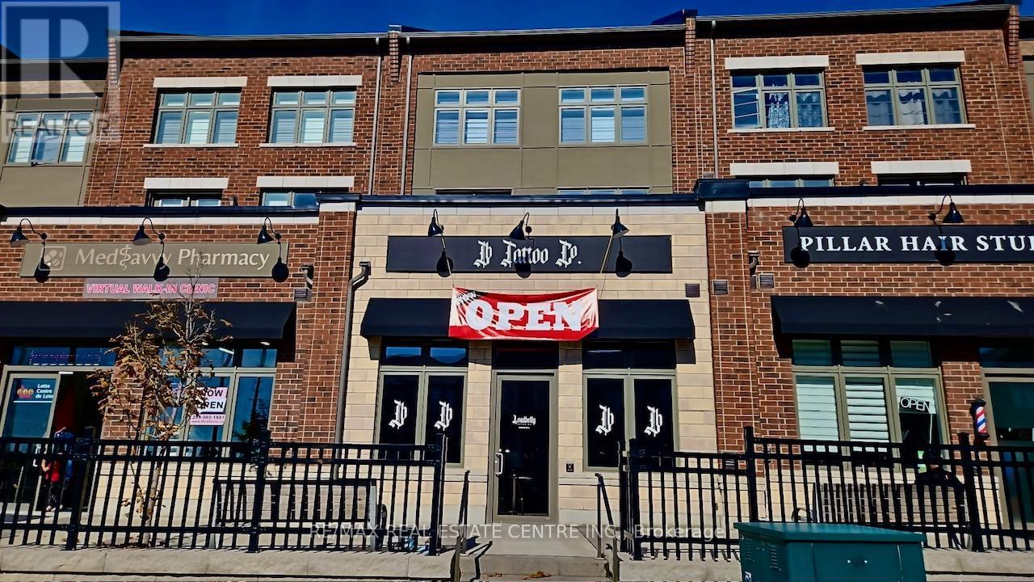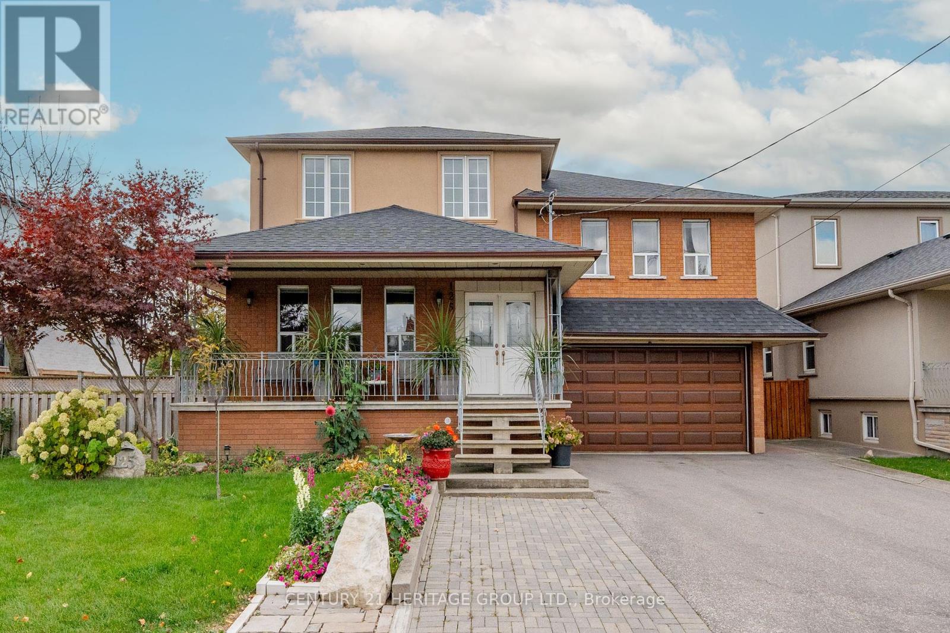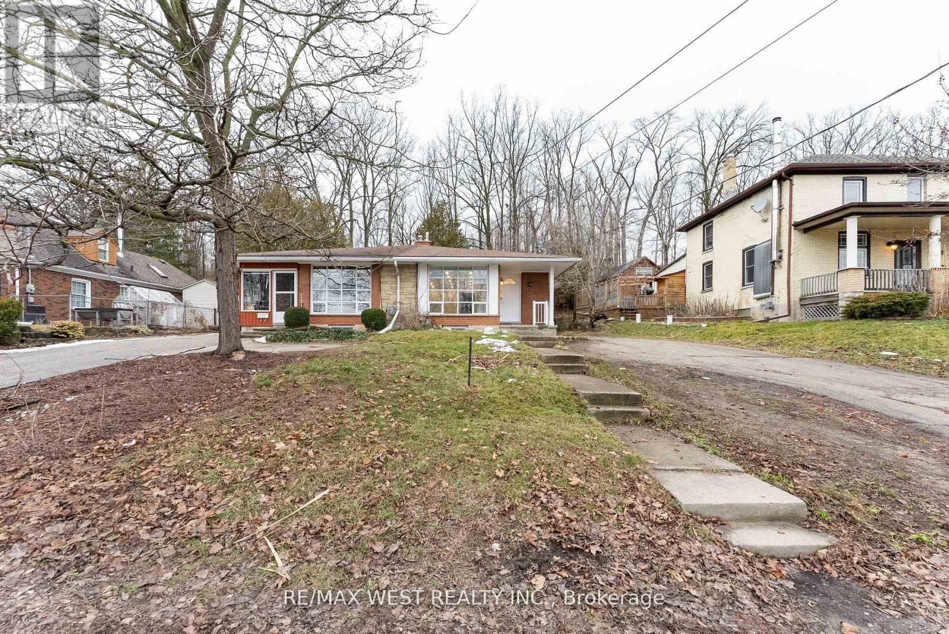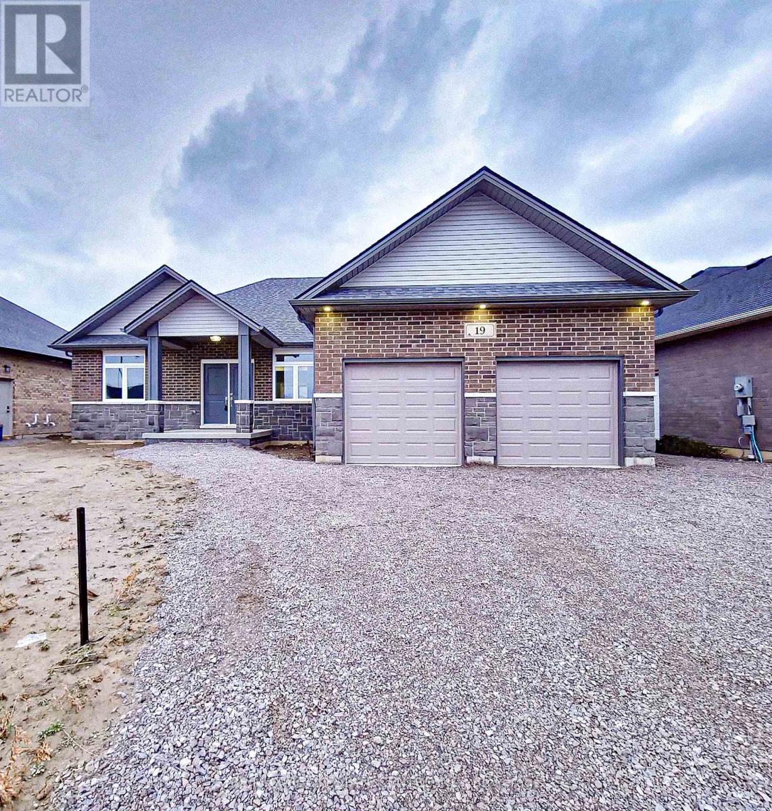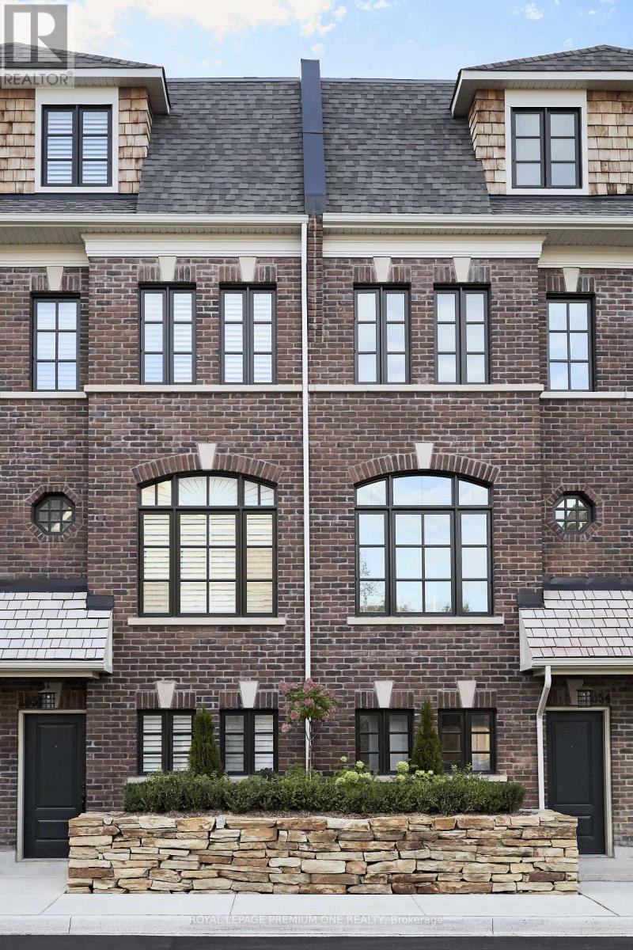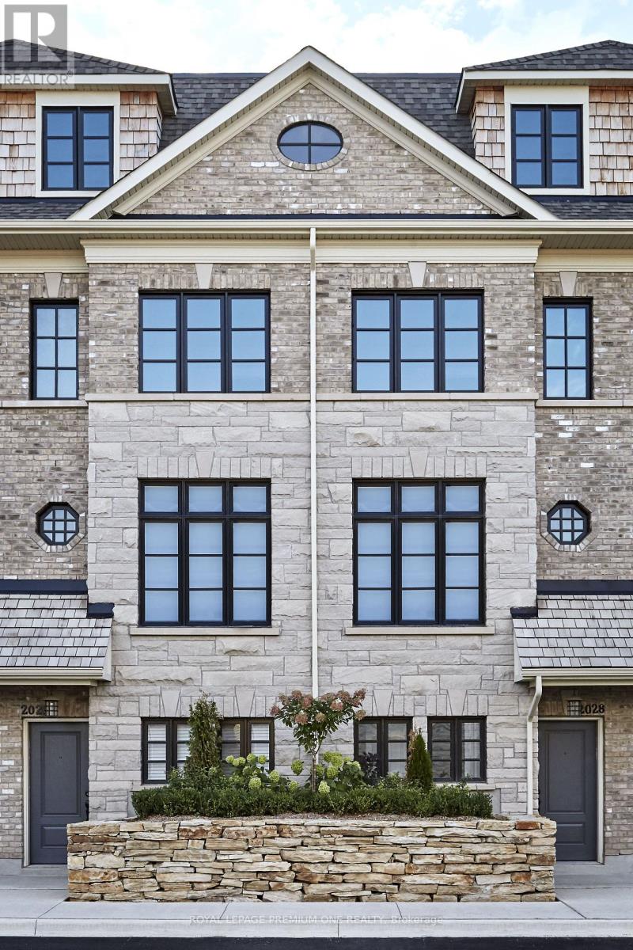105 Donlea Drive
Toronto, Ontario
Timeless Modern Design & Style In Upper Leaside. Incredible Layout, Over 2,600 Sqft Plus Over 1000Sq Bright Lower Level W/O to Large Backyard, Loaded W/Tons Of Features Incl: Stunning Chef's Kitchen, With top of the line Thermodor Appliences. Floor to Ceiling Windows in Family Room Looking over the beautiful Back yard. Incredible Master Retreat W/7Pc Ensuite, 3 other Large Bedrooms, Laundry On 2nd Floor. Radiant Heated Floors In Lower Level, 9"" White Oak Hardwood Floor, Control4 Home Automation, & Much More. Wonderful Attention To Detail Thru-Out. Shows To Absolute Perfection! **** EXTRAS **** Custom Led Pot Lightings Thru-Out, High-End Materials And Finishes. Security Cameras, Bbq Gas Line. (id:24801)
Harvey Kalles Real Estate Ltd.
187 Delrex Boulevard
Halton Hills, Ontario
Welcome to this beautiful, spacious detached bungalow sitting on a huge 60x124 lot, located in the heart of Georgetown! This inviting home offers 3 well-sized bedrooms on the main floor, a bright, open L-shaped living and dining room, and a large kitchen with walkout access to the carport. The main level also features a 4-piece bathroom. The finished basement includes a separate side entrance, 2 additional bedrooms, a large recreation room, and a full bathroom, creating a perfect setup for an in-law suite. Updates include a brand-new entrance door, windows, side fence, and interlocking across the driveway, carport, and around the house. The extra-large driveway provides parking for 6-8 cars. The expansive, fenced backyard is ideal for family gatherings. Freshly painted and equipped with new closets, dishwasher, washer, and dryer. Situated near top-rated schools, parks, shopping, and more! **** EXTRAS **** The Basement Offers In-Law Potential W/Separate Entrance! A Rec Rm, 2 Large Bdrms, 3-Pc Bath, Laundry & Loads Of Storage/Utility Space, AddsTo The Enjoyment is also a Huge fenced pool size Backyard. (id:24801)
Homelife/miracle Realty Ltd
318 - 65 Via Rosedale
Brampton, Ontario
Gorgeous 688 Sq Ft. One Bedroom Beauty On The 3rd Floor, In Prestigious Rosedale Village. Shows Like A Model! Beautiful Window Coverings. Designer Light Fixtures And Upgraded Faucets. Delightful Granite Counter Top And Backsplash In A Modern Open Kitchen. Heated Underground Parking Spot And Locker Are Conveniently Located Close To Elevator **** EXTRAS **** S/S Appliances: Fridge, Stove, Dishwasher, & Microwave/Hood Combo. Granite Breakfast Bar & Pot Lights. Stacking Washer/Dryer. All Elfs, All Window Coverings. Indoor Pool, Golf Membership, Sauna, Gym, Tennis Crts,Party Rooms & Shuffle Board. (id:24801)
RE/MAX Realty Services Inc.
188 King High Drive
Vaughan, Ontario
Welcome Home! This unique custom-built luxury home in sought after Beverley Glenboasts 5000 sf of meticulously finished spaces on the main and a newly constructed basement that is nothing short of a work of art! Luxurious touches abound with wainscoting, intricate millwork, skylights, coffered & vaulted ceilings, pot lights & built-ins thruout. The bright eat-in chef's kitchen features top-of-the-line B/I appliances, oversized center island, W/O to covered patio that leads to a tree-lined backyard oasis w/salt water pool. Spacious family room w/gas fireplace, coffered ceilings & built-in cabinetry. Main floor office w/cherry wood lined walls & ceiling adds sophistication. Primary bdrm boasts vaulted ceilings, w/O to patio, extra large W/I closet and 7-pc ensuite w/heated floors & steam shower! All bedrooms feature ensuites & large W/I closets! **** EXTRAS **** Salt water pool (2022), covered patio w/gas fireplace (2022), easy access to basement (2023) w/high-end finishings, spa, retreat, Finish sauna, gym, 3 bthrms, bdrm, rec room, wet bar & movie room w/ 2-sided fireplace! (id:24801)
RE/MAX Experts
Bsmt - 917 Ferndale Crescent
Newmarket, Ontario
Welcome home to this charming walk-out basement unit nestled in the heart of Newmarket. Boasting an abundance of natural light streaming through its spacious layout, this unit offers a warm and inviting atmosphere. The walk-out feature not only provides convenience but also enhances the living experience with easy access to the outdoors. This cozy retreat comes complete with one parking space on the driveway, ensuring convenience for residents. Also available as a 1 bedroom. (id:24801)
RE/MAX Hallmark Realty Ltd.
69 Fiesta Way
Whitby, Ontario
DON'T MISS THIS! Rare Investment Opportunity To Own a Unique Live/Work 3 Bedroom Townhome. Both units tenanted generating $5,800 gross income per month. Ground Floor Features Modern Open Concept Retail Space With 2Pc Bath. Many Businesses Permitted. Residential Space Features 9 Ft Ceilings On 2nd Fl, Sun Filled And Open Concept Living Area, Gourmet Kitchen, Stainless Steel Kitchen Appliances, Large Island, Pot Lights, 2 Terraces, 3rd Level Laundry, Primary Bedroom Has W/O Balcony, W/I Closet. Potl Main Fee: Approximately $185.00. Seller offering a take back mortgage at 3.95% (id:24801)
RE/MAX Real Estate Centre Inc.
125 Anthony Road
Toronto, Ontario
Must be seen to be believed! A true multi-generational family home, upgraded by a master contractor for his own large family. Enhanced with only the finest materials, this home is immaculate, expansive and impressive. With multiple walk-outs, skylights, pot lights, and storage closets galore, luxury awaits you on every level of this showstopper of a home. 6 bedrooms and 7 bathrooms accommodate everyone, with hardwood and ceramic tile throughout. The incredible chef's kitchen features gleaming stainless steel appliances, custom granite counters & solid oak cupboards. Bright skylights highlight the massive seating area large enough to feed a crowd, with an adjacent butler's pantry with roughed-in plumbing. Delight in grand details such as the open staircase, marble steps, brass chandeliers, formal columns, & crown moulding in the formal living areas. 2 massive cantinas hold a freezer, a double sink with stainless steel counter and racks to store your harvest. Step out onto the covered patio and relax in your backyard oasis. Poured concrete pathways lead to the greenhouse, or the detached 16x10 workshop. The attached double garage is extra deep to allow for storage, and a functional, tiled entry into the home. The lower level features another complete kitchen and eating area. Bedroom #6 is currently used as a den. The laundry area has direct access to the garden. Please see attached feature sheet for additional details about this exceptional property! **** EXTRAS **** New roof Sept. 2024, 2 fireplaces, high efficiency furnace, owned hot water heater, central air conditioning and central vacuum. Main bathroom features whirlpool tub, bidet & built in dressing table. Parking for 8 vehicles! (id:24801)
Century 21 Heritage Group Ltd.
1303 - 7950 Bathurst Street
Vaughan, Ontario
WOW condo !!!. In building -B , 2Bdr + 2full bathrooms, Daniels built chic and contemporary condominium in Sought after Thornhill area. practical layout offers the best of urban living. walking distance to transit, shopping & entertainment, as well as parks and green spaces. State of the art building amenities. Chic lobby with a 24-hour concierge. spacious Rooftop terrace with panoramic views, lounge BBQ areas, a party room, as well as a dedicated kids play zone. Extensive fitness amenities with a 2-story basketball court ,exercise room & yoga room. A free WIFI co-working and meeting space. Enjoy urban gardening in the dedicated gardening plots. Convenient private dog park and wash. The Highcliffe model is 766sq.f corner unit with panoramic view. Walking distance to Walmart, T&T ,Nofirlls ,promenade shopping Center. HWY 407 and transit at your door step. one parking & one locker included $$$. (id:24801)
Bay Street Group Inc.
111 - 38 Avenue Road
Toronto, Ontario
Luxury and style await at The Prince Arthur, one of Toronto's most exclusive addresses. Newly renovated with no stone left unturned, this spectacular 2-storey townhome offers a rare opportunity in the heart of Yorkville. Expansive open concept main floor is an entertainer's dream with 10 ft ceilings, white oak herringbone floors and designer light fixtures. Striking glass staircase with custom wine storage overlooks spacious dining room. Living room with coffered ceiling, floor-to-ceiling Nero Marquina fireplace and oversized windows. Chef's kitchen featuring 14 ft center island, Subzero refrigerator, Miele appliances, Pro Chef stainless steel sink and custom backsplash. Walk-out to a terrace one can only dream of with 400 sq ft of tranquility in your own private garden overlooking a manicured courtyard. Second floor featuring generously sized primary bedroom with coffered ceiling and walk-in closet with custom built-ins. Ultra-luxurious primary bath with 70"" Baden Italy double vanity and Knief freestanding tub. Second bedroom with mirrored recessed ceiling. Steps to cafes, boutiques, restaurants, museums and everything Yorkville has to offer. **** EXTRAS **** White glove concierge and porter service. 24 hour valet parking and extensive amenities. See feature sheet for further details. (id:24801)
Harvey Kalles Real Estate Ltd.
42 Cedar Bay Road
Kawartha Lakes, Ontario
Beautiful Bungalow Situated On A Private Half Acre Lot W/ A Registered Easement Granting Access To Canal Lake & Trent Severn Water System. Property Features deeded access to an L Shaped Dock At The End Of The Road. Large Detached Shop & Solar Panels On The Roof, Generating Income. This Property Is Perfect For Entertaining W/ Above Ground Pool, Hot Tub & Tikki Bar. Great For First Time Home Buyers, Retirees Or Those Looking To Downsize. Enjoy Water Access W/Out The High Expenses. Hwt Rented **** EXTRAS **** Home Features Many Recent Updates Throughout-New Flooring, New Downstairs Bath Propane/Wood Combo Furnace (2019). Newly Paved Road .Close To All Amenities & Not Far From The Gta. Great For Boating & Fishing. (id:24801)
RE/MAX All-Stars Realty Inc.
121 King Street E
Hamilton, Ontario
Great opportunity and potential for investor or builder, located in the heart of Stoney Creek. Close to all amenities. 1.5 storey home situated on large L shaped lot with possible rear lot severance. Renovate the existing home or divide into 2 large lots. (id:24801)
Royal LePage State Realty
425457 25 Side Road
Amaranth, Ontario
Is it time to mix business with pleasure? -this captivating property could be the answer. Enjoy the warm & relaxed atmosphere of this Swedish Cope log home in a private, wooded setting with the opportunity to utilize the extensive 5,500+ sq.ft., workshop with radiant in-floor heat, lower level walkout complete with guest suite & full bathroom, for endless possibilities of home occupation, home industry, hobbies, storage. This picturesque 45 acre property is rolling with mixed forest, 6,000+ tree plantation, meadow, walking trails & currently under Managed Forest Tax Incentive Program. Featuring the rustic & charismatic 3 bedroom, 3 bathroom main log home showcasing unique craftsmanship throughout, including a gourmet kitchen with gas range, handmade tile floors, Great Room with woodstove and custom staircase, plus finished walkout basement. The adjacent coach house offers a heated 2 car garage & spacious 2 bedroom, 2 bath loft/Great room with w/o to upper patio & bridge connecting back to main house. There's much more, including a quaint studio set in the forest & several storage buildings/barn. Enjoy a secluded lifestyle with the bonus of fibre optic cable for connecting with the world. This extensive & exciting property is well maintained & presented throughout. See attached zoning permitted uses. Enjoy the video tour & floor plans & lots of additional photos in the virtual tour package link. Please do not attend property without a confirmed showing appointment. (id:24801)
Royal LePage Rcr Realty
Upper - 368 Fountain Street
Cambridge, Ontario
Welcome Home! This Absolutely Gorgeous Home Has A Very Functional Layout. The Whole House Features Beautiful High End Flooring, new Paint, A Well Laid out Kitchen With Quartz Countertops And Backsplash With New S/S Appliances. Great Location Close To All Amenities! One Minute To Highway 401! All Inclusive Includes High Speed Internet. **** EXTRAS **** Stainless Steel Fridge , Slide In Stove & Dishwasher. Clothes Washer & Dryer. (id:24801)
RE/MAX West Realty Inc.
236 Bruce Street
Brantford, Ontario
Mortgage Helper or Turnkey Income Property! The Main Level 3 bedroom suite is Vacant. This legal 2-unit property provides the perfect Live-In/Rent-Out scenario for young buyers or folks looking for extra rental income to lower monthly mortgage costs. Investors will appreciate the Cashflow and consistent annual returns. The basement has been converted into a brand new & modern 2-bedroom apartment with separate laundry, hydro meter & separate entrance. The main floor maintains the bungalow floor plan with 3-bedrooms full bath and renovated kitchen. Very deep lot can accommodate private space for homeowner and tenants and still leave space for a future (3rd unit) garden suite. Walking distance to multiple parks, including Arrowdale Dog Park. Don't miss the Brantford Gem! A detailed list of renovations is available upon request. (id:24801)
Rock Star Real Estate Inc.
18 Roy Grove Way
Markham, Ontario
5 Year 3 Bedroom Unit Townhouse In High Demand Community. This Modern Open Concept Townhouse, Stainless Steel Appliances. Walking Distance To Schools, Parks, Shops And More. **** EXTRAS **** Stainless Steel Fridge, Stove, Fan, Dishwasher, Washer/Dryer (id:24801)
Homelife Landmark Realty Inc.
706 - 195 Mccaul Street
Toronto, Ontario
Welcome to this beautiful brand NEW 2 Bedroom condo in a PRIME location. This bright, spacious 735 Sq ft unit comes with floor to ceiling windows and high 9 ft ceilings! Located in Heart of Downtown Toronto, steps to U of T, Queen's Park, Baldwin Village and near Toronto's major hospitals (Mount Sinai, SickKids, Toronto General, Toronto Western, Women's College Hospital and Princess Margaret). Close to major transit stops (Dundas Streetcar) and subway stops (St. Patrick Station & Queens Park Subway station) are just steps away from this unit. A 99 walk and transit score; you wont be disappointed with this beautiful unit in an amazing location. Short Term and U of T students welcome! (id:24801)
Homelife/miracle Realty Ltd
49 Amsterdam Avenue
Toronto, Ontario
Bright And Spacious Family Home In High Demand Topham Park. Professionally Landscaped Front And Backyard. Original Red Brick Exterior But Beautifully Renovated Throughout. Brand New Electrical And Plumbing. All New Kitchen With High-End Appliances. All Of The Old Plaster Walls Replaced With New Drywall And Insulation Added To Make The House Energy Efficient. Two Generous Size Bedrooms On The Second Floor With Option Of Third Bedroom On The Main Floor If Not Used As A Family Room. Basement Nicely Finished With Separate Entrance and a bedroom. Long Private Drive Can Easily Fit Four Cars Plus A Detached Garage. **** EXTRAS **** Ss Fridge, Ss Microwave, Ss Electric Range, Hood Fan, Ss Dishwasher, Washer & Dryer, Furnace, Ac, Alarm System. (id:24801)
Right At Home Realty
19 Tallforest Trail
Hamilton, Ontario
Welcome to 19 Tallforest Trail, a beautifully appointed bungalow condominium in the wonderful Garth Trails adult lifestyle community. Residents here enjoy a variety of amenities in the private clubhouse, with indoor pool, whirlpool, sauna and gym, entertainment in the grand ballroom, library, games and crafts rooms, as well as bocce, tennis, shuffleboard and pickle ball courts and putting green. This home boasts tons of gorgeous upgrades, fresh finishes, and backs onto conservation as well! Venture inside and youll be impressed by the 14 foot ceilings, pot lights, upgraded flooring, and fresh paint. The main level features a recently updated kitchen complete with stainless appliances, white cabinets, and an eat-in island, which flows into the open concept living and dining areas. From there, easily step outside the sliding doors and enjoy the generous backyard private patio, featuring conservation views. Completing the main level is the primary bedroom and ensuite bath, as well as an additional full bathroom, bedroom, and laundry room for convenient main floor laundry access and inside garage entry. Head downstairs and appreciate the finished family room for additional entertaining space, as well as the generous storage and furnace room. This home is move-in ready, and ready to be enjoyed by its lucky new owner! (id:24801)
RE/MAX Escarpment Realty Inc.
44 The Bridle Path
Toronto, Ontario
Prime Ravine Property With Classic Mid-Century Residence In One Of Toronto's Most Prestigious Neighbourhoods. Over 1-Acre Of Wooded Privacy Borders On Beautiful Windfields Park. Update Or Build Your Dream Home. Custom Raised Bungalow W/Over 4,000 Sq. Ft. Of Living Space. 5 Bedrooms, 5 Bathrms, 3 FP & Panoramic Views From Every Principal Rm. Wrought Iron Gates In Natural Stone Walls Open To Entry's Garden Courtyard. Foyer W/ Barrel Ceiling & Crown Moulding. Cozy Den W/Marble FP & Pegged Wood Floor. Le Bistro Kitchen W/ S/S Appliances & Breakfast Nook. Formal Dining Rm W/ B/I Cabinets & Outdoor Pool View. Bright Living Rm W/ Walls Of Windows, Marble FP & W/O To Pool. Bedrm Wing Features 4 Large Bedrms W/Hardwood Flrs & Double Closets. Primary Bedrm W/ Dressing Rm, 5-pc Ens & W/O To Courtyard. Spacious L/L Rec Rm W/Wet Bar, Beamed Ceiling & Brick FP. 2 More Entertainment-Sized Rms W/ W/O to Yard. Home Gym, Laundry Rm & 3-Pc Bathrm. Steps To Finest Private & Public Schools, Shops & Eateries. Endless Possibilities For Developers & Dreamers At This Unique Property. Architects Ilustration Attached. Property Is Subject To The Review Of Relevant Governing Authorities. Seller, Architect, & Real Estate Representative Make No Representation As To The Accuracy Of The Size Of Home Which May Be Built. Buyer Shall Rely On Their Own Professionals. (id:24801)
RE/MAX Realtron Barry Cohen Homes Inc.
204 - 71 Vanier Drive
Kitchener, Ontario
Fully Renovated And Well Maintained 3 Bedroom Appt, Within Walking Distance To School, Shopping Center, Fairview Mall. Quick Access To Hwy8 & 401. New Stove, Fridge. . Electric Panel Is Fully Updated. Family friendly neighborhood. Must See!! (id:24801)
Homelife Today Realty Ltd.
19 Tracy Drive
Chatham-Kent, Ontario
Located in a desirable new area near Indian Creek, just minutes from Highway 401, this stunning bungalow is a must-see! Featuring 3 spacious bedrooms and 2.5 beautifully designed bathrooms, including a rare powder room, this unique model offers approximately 1,800 sq. ft. of open-concept living space. Enjoy 9-foot ceilings, hardwood and ceramic flooring throughout the main level, and a modern gas fireplace. The sleek kitchen boasts high-end finishes and a quartz countertop. The master bedroom includes a walk-in closet and a luxurious 5-piece ensuite. Additional features include a double car garage, a large basement with a rough-in for a washroom, and oversized windows that fill the home with natural light. Dont miss out on this exceptional home in a prime location! (id:24801)
RE/MAX Real Estate Centre Inc.
66 - 40 Lunar Crescent
Mississauga, Ontario
Rare brand new Luxury Townhome END LOT with a 2-car parking lift! This brand new never lived in gem includes over $60k of upgrades: upgraded H/W flooring in kitchen/living/dining & all bedrooms, soft close cabinets, Silestone kitchen waterfall countertop & B/S. SS appliances w/ gas slide in range. Upgraded crown moulding in living/dining. Main bath & ensuite include upgraded 12x24 polished tile and Caesarstone countertop. Enclosed154 sf private patio on ground floor With Gas & power Line. Dunpar Offering a Private Mortgage-No Qualification Needed! Terms: 2.99% Interest Rate with A 20%Down Payment Requirement For 5 Years Or when Rates Drop Below 2.99%. **** EXTRAS **** 2 car parking lift. Taxes have not been assessed. (id:24801)
Royal LePage Premium One Realty
179 - 60 Lunar Crescent
Mississauga, Ontario
Rare brand new Luxury Executive Townhome now available at Dunpars newest Development located in the heart of Streetsville, Mississauga. Steps from shopping, dining, entertainment. This gem includes over $80k of upgrades including hardwood throughout the house and Caesarstone in all washrooms and kitchen. Undermount kitchen sink, 9.6 ft smooth ceilings throughout, frameless glass shower enclosure and deep soaker tub in ensuite. Kitchen walk out balcony comes with water and gas line for BBQ and is water-pressure treated. Tandem 2 car parking and much more included! Dunpar offering a private mortgage no qualification needed! Terms: 2.99% interest rate with a 20% down payment requirement for 5 years or when rates drop below 2.99% **** EXTRAS **** Caesarstone kitchen countertop & backsplash. Kitchen island with Caesarstone countertop and waterfall. SS Kitchen appliances. Hardwood flooring in kitchen/dining and living areas and all bedrooms. Caesarstone counters in main bath & ensuite (id:24801)
Royal LePage Premium One Realty
144 Clinton Street
Toronto, Ontario
Legal detached duplex in the heart of Palmerston-Little Italy! Featuring two spacious, light-filled units with large, updated kitchens and two decks, each providing a private backyard oasis. The main floor unit includes 2 bedrooms and 1 bathroom, while the upper unit is a two-storey with 1 bedroom and a loft space. Both units have AAA tenants and are fully self-contained with separate meters. Buyer to assume tenants. Legal front pad parking permit. Motivated Seller (id:24801)
Homelife Kingsview Real Estate Inc.







