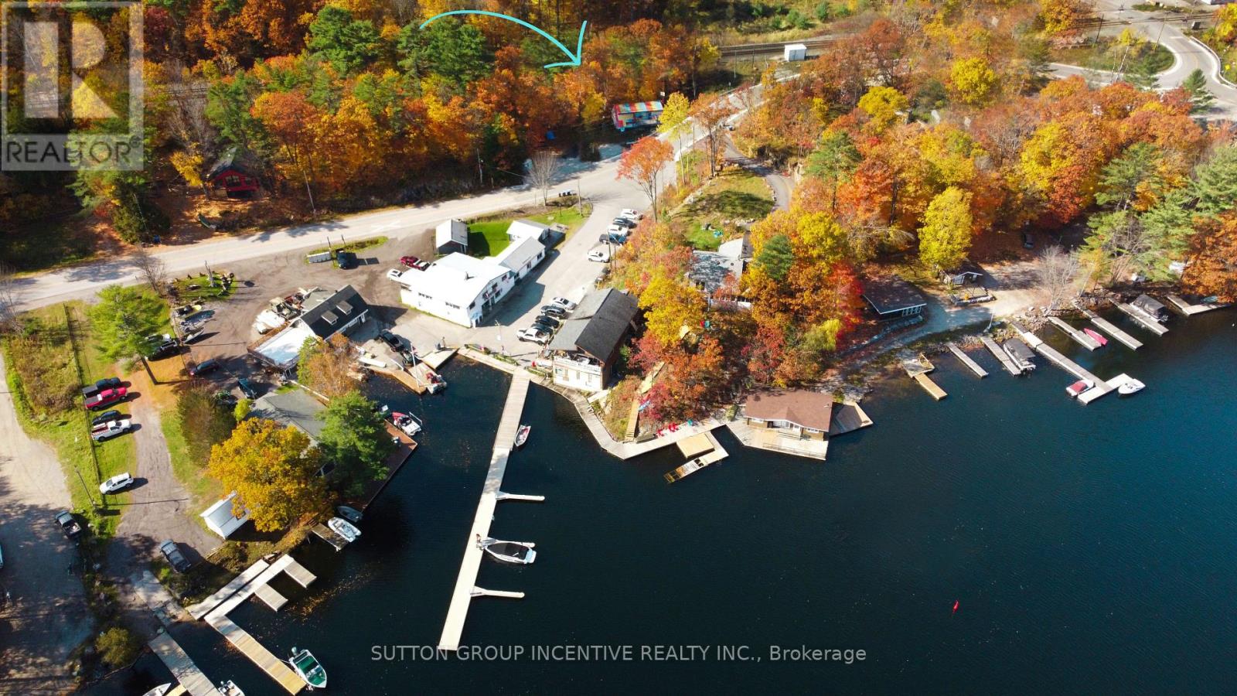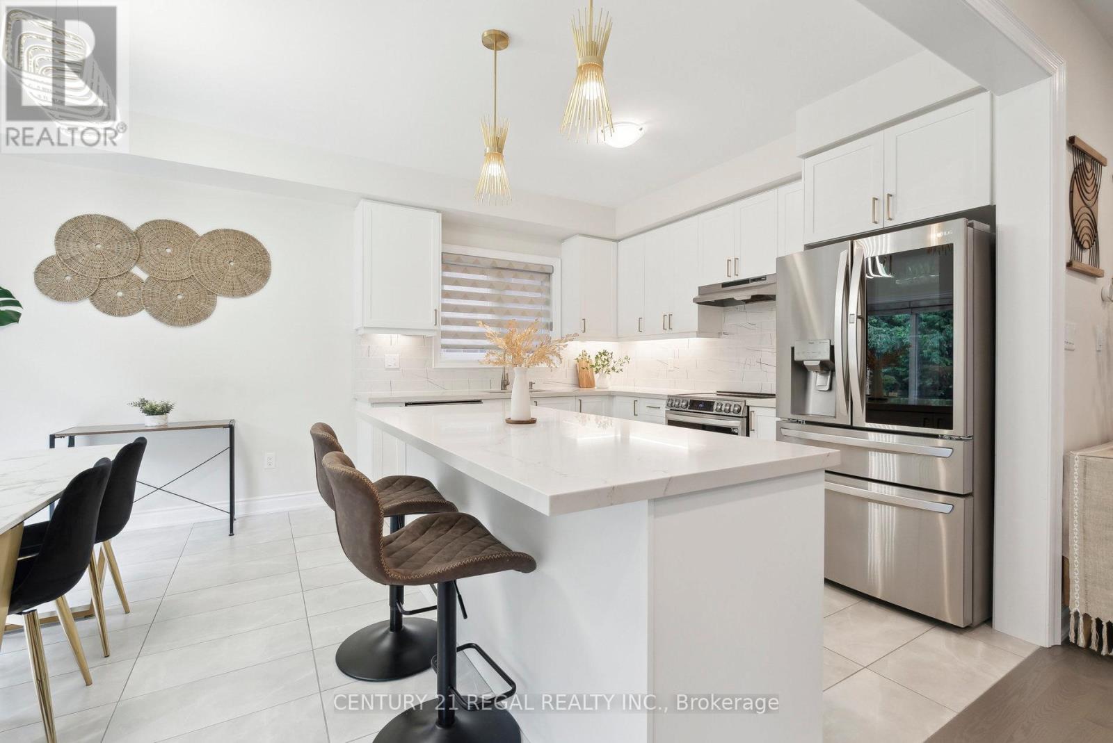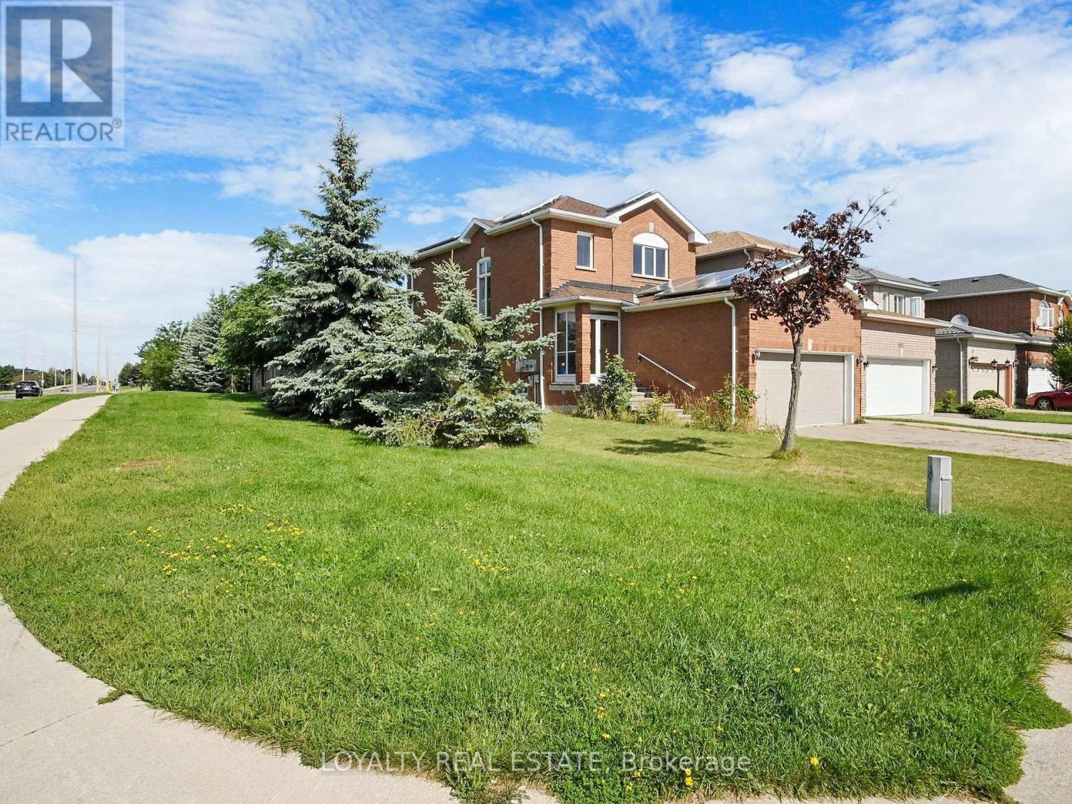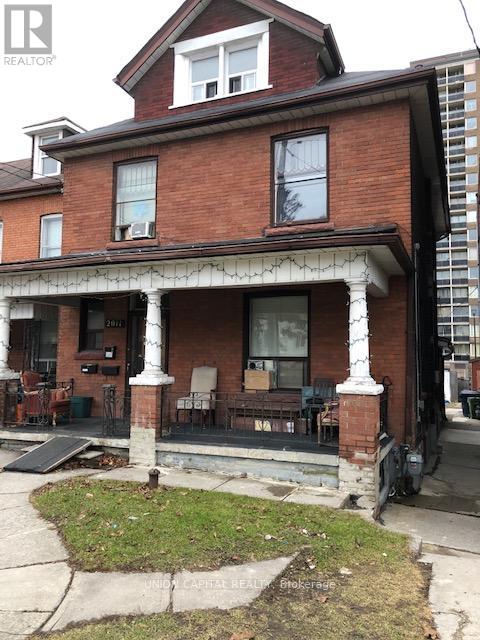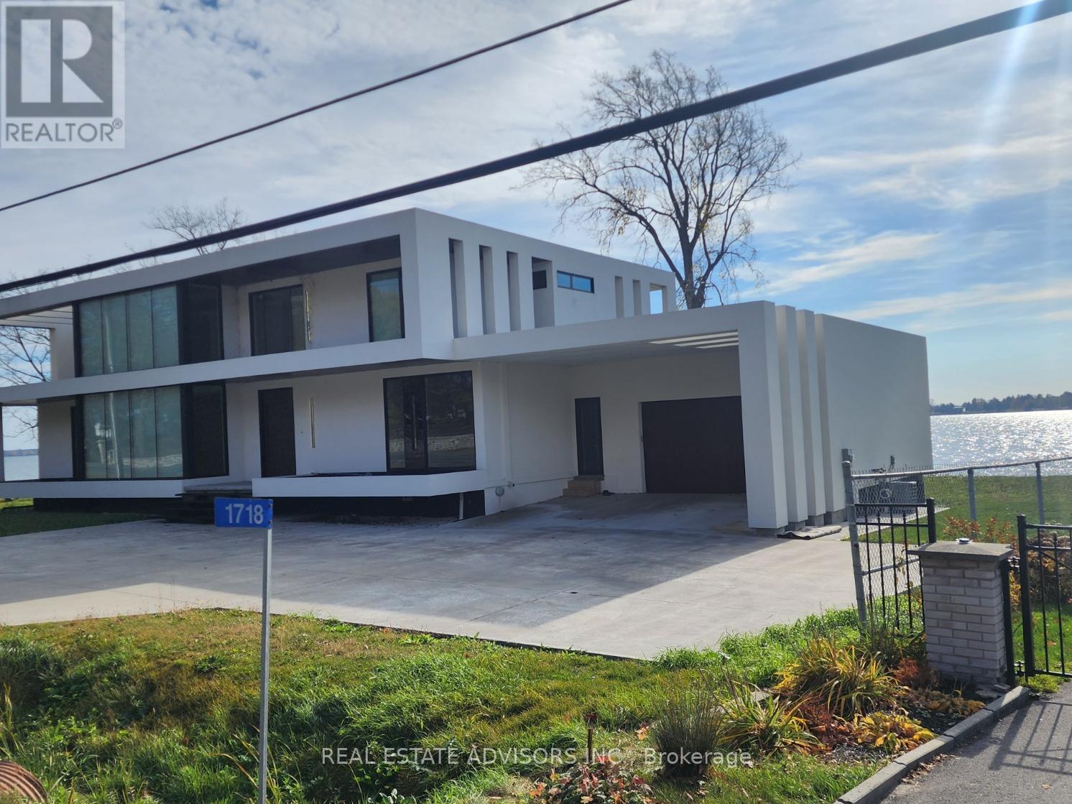58 Mildred Avenue
St. Catharines, Ontario
Attention First Time Home Buyers & Investors! Live in one unit, while letting your tenants pay down your mortgage & get in the real estate market! Sought after Grantham/Lake location this Legal duplex is a solid home. Third unit could be for family or just more living space. Coin operated washer only, dryer, 3 fridges, 3 stoves, main floor dishwasher, main floor micro/vent. All appliances in """"as is"""" condition. Window coverings on main floor. 2 SEPARATE HYDRO METERS. (id:24801)
RE/MAX Escarpment Realty Inc.
1192 Raspberry Terrace
Milton, Ontario
Welcome to your dream home! This 4+2 bedrooms, 3+1 bathroom residence is a true gem in the heart of Desirable Ford Neighbourhood. As you enter, you are greeted by a warm feeling from a full accent wall of natural cork in the hallway. The living/dining/kitchen is bathed in natural light, creating a warm and inviting atmosphere. The hardwood floors, large windows with automatic blinds and modern style add to the charm of this home. The kitchen is a chef's delight, boasting upgraded cabinets, quartz countertops, Whirlpool S/S appliances, etc. The bedrooms are generously sized, providing ample space for relaxation. The 4 bathrooms are tastefully designed, offering both style and convenience. Step outside to the backyard with a wood deck, cabana, and hot tub and it is a perfect retreat for entertaining guests or enjoying quiet evenings. Additional features include a fully finished basement with extra bedrooms, kitchen with S/S appliances, family room,3pc bathroom, sauna, and wine cellar. **** EXTRAS **** This home is ideally located near schools, parks, shopping centres, hospitals, etc., making commuting, shopping, or recreational activities convenient. (id:24801)
Right At Home Realty
40 Purple Sage Drive
Brampton, Ontario
Stunning Freehold Townhome, All Brick & Stone Exterior, 3 Beds + 4 Baths, Built in 2022, Appx 1,600 Sq Ft of Living Space, Dual Entrance, Built In Garage, Entry from Garage, 3 Total Parking Spots, Laminate Floors Throughout Main Floor & 2nd Floor, Large Family Room With Built in Electric Fireplace & Spacious Balcony, Eat in Kitchen With Granite Countertops And High End Stainless Steel Appliances w/Centre Island, Main Floor w/Extra Living Space, 2 Full Washrooms on Upper Level with 3 Bedrooms, Oak Staircase, 2nd Bedroom w/Balcony, Primary Bedroom w/Large Closet & 4 pc ensuite, Large Windows throughout, Lots of Natural Light, Steps to Public Transit, High Demand Location, New Community, Excellent Location, Close to all amenities. (id:24801)
Century 21 People's Choice Realty Inc.
52 Bakerton Drive
Toronto, Ontario
Location-Location, Quiet Family Neighbourhood. No Neighbours On One Side Of The House, Gigantic Premium Lot. Stunning 3 Bedroom House, Main Floor Only For Rent. Laundry is in the Basement Shared with Basement Tenants! Beautiful Backyard with Large Deck. Working Family is Preferable. Close To All Amenities, Walking Distance To Eglinton Go Station, Minutes walk to Schools, Shopping Centers, Library, TTC, parks Etc. (id:24801)
Right At Home Realty
2909 - 50 Ordnance Street
Toronto, Ontario
Unparalleled City Views And Prime Location In The Heart Of Trendy King West Village! Brand New 1 Bedroom, 1 Bath Upgraded Corner Unit. Walking Distance To Bellwood Common And All Amenities With 601 Sf Overlooking A Stunning 29th Floor View Of Garrison Park And Cn Tower. Lifestyle With An Unobstructed View! Steps Away From Ttc, Cne, Go Train And Easy Access To Gardiner Express Way. Building Has Fitness Centre, Party Room, Outdoor Pool, Rooftop Bbq & Lounge, Billiards Room, Home Theatre, Library And So Much More. **** EXTRAS **** One of the City's Best Roof deck Pools Looking Directly Towards The CN Tower. Fully Equipped Gym and Yoga Studio, Hot Tub, Sauna, BBQ Deck, Theatre and Party Room. Amazing Location Steps to Transit, entertainment, and nature. (id:24801)
The Condo Store Realty Inc.
1 - 79 Albert Avenue
Toronto, Ontario
Spacious 2 Bedroom Self Contained Apartment in a Triplex Building. Ground Floor with Large Above Ground Windows. Completely Renovated Including Sprayfoam Insulation, Floors, Lighting. Eat in Kitchen w Quartz Counters & Dishwasher. **** EXTRAS **** S/S Fridge, Stove & Dishwasher Range Hood. Ensuite Laundry. Wall Unit AC. 1 Parking. (id:24801)
RE/MAX Professionals Inc.
5678 Upper Big Chute Road
Severn, Ontario
Welcome to 5678 Big Chute road! Located directly across from Severn Falls Marina, you can catch breathtaking views of the Trent Severn Waterway from your balcony or walk to the water, restaurant and marina in just a few steps. This is the perfect handyman's project. Enjoy the best of cottage country with your own piece of Severn Falls! (id:24801)
Sutton Group Incentive Realty Inc.
413 - 1 Cardiff Road
Toronto, Ontario
Nestled in the vibrant heart of Midtown Toronto, this chic condo epitomizes contemporary urban living. Boasting 2BR 2WR, features a seamless blend of style and functionality with its 9' smooth finish ceilings and laminate flooring throughout. The kitchen exudes modern elegance with euro-style cabinets, perfect for culinary enthusiasts. Situated mere steps away from transit, parks, cafes, and boutique shops, convenience is at your doorstep. Residents can enjoy an array of amenities including a well-equipped exercise room, a sprawling terrace with BBQ facilities, and a game room for entertainment. The building's quiet boutique ambiance complements the functional layout of the condo, presenting an exceptional living experience in excellent condition. Don't miss the chance to embrace the epitome of urban sophistication in this Midtown gem. **** EXTRAS **** S/S FRIDGE, OVEN, DISHWASHER MICROWAVE/EXHAUST. STACKED WASHER/DRYER. ALL EXISTING ELFS. (id:24801)
Living Realty Inc.
515 Grantham Avenue
St. Catharines, Ontario
Welcome to this delightful 3-bedroom, 2-bathroom detached side-split home, designed with family living in mind! Step into the cozy kitchen with a breakfast/dining nook, the perfect spot for casual meals and family gatherings. The lower level, with its own separate entrance to the backyard, features a warm and inviting family room with a cozy fireplace, a utility/laundry room, and plenty of partially finished storage space. Outside, the backyard is your personal oasis, featuring a refreshing inground pool, a relaxing hot tub, a charming gazebo, and a convenient pool house - perfect for endless outdoor fun and relaxation. Located close to all amenities, this home blends comfort, convenience, and a family-friendly atmosphere, making it the ideal place to create lasting memories. Don't miss this incredible opportunity! (id:24801)
Cityscape Real Estate Ltd.
97 Strathallan Boulevard
Toronto, Ontario
Exceptional opportunity to enjoy life on one of the best streets in prime Lytton Park. This home underwent a complete redesign and renovation approx 12 years ago, creating open sunfilled entertaining spaces with room for the whole family .The kitchen /family room addition is how we all dream of living: morning coffee at the long breakfast bar, cozy evening in front of the fireplace, glass doors opening to a south facing yard with a splash pool. Four bedrooms (2 on the second floor and 2 on the third floor) plus a second floor den with a rooftop retreat, and a homework lounge on the 3rd. Fabulous lower level features a second dream kitchen ,enormous play room, and a gym or nannys room. The primary bedroom has been thoughtfully designed with wall to wall custom cabinetry and generous ensuite bath complete with soaking tub. The inviting idea of indoor /outdoor living is so perfectly captured in the fenced backyard with an open sided cabana providing extended living space with a fireplace and a 2 piece bath. The bromide plunge pool is a delight with body jets, so acts as a spa as well. Built in BBQ area, and 15' beechwood hedge for total privacy. Plenty of parking in the driveway. A truly delightful home. **** EXTRAS **** In-floor heating on lower level and bathrooms, (except powder room )top of the line appliances in both kitchens, outdoor bbq area, extensive landscaping front and back. Fully fenced yard with coded entry. See attached floor plan (id:24801)
Hazelton Real Estate Inc.
1203 - 33 Shore Breeze Drive
Toronto, Ontario
Incredibly Upgraded and Spacious 2 Bedroom, 2 Bathroom Corner Suite With Oversized Wrap Around Balcony. Featuring 9Ft Ceilings, Panoramic City and Waterfront Views, Mosaic Glass Back Splash & Caesar-Stone Waterfall Island, Bathrooms Features Soaker Tub & Seamless Tempered Glass In Shower, Engineered Laminate Flooring Throughout. Designer Upgraded Light Fixtures, Wainscoting, With Custom Mini Bar And Custom Light Sconces. **** EXTRAS **** Amenities Include Guest Suites, Car Wash, Gym, Yoga Room, Golf Simulator, Concierge, Games Room, Rooftop Deck, Party Room, Security Guard, Media Room, FibreStream Internet, Visitor Parking, & Outdoor Pool and Hot Tub! (id:24801)
Sage Real Estate Limited
126 Heritage Street
Bradford West Gwillimbury, Ontario
Welcome To Your Dream Home In The Heart Of Bradford! This Newer, Stunning 4-Bedroom Home Offers A Perfect Blend Of Modern Luxury And Practical Living. Gourmet Kitchen Featuring Quartz Countertops And An Eat-In Island Perfect For Casual Dining And Entertaining. Enjoy Large, Airy Bedrooms Perfect For Relaxation And Comfort. Separate Entrance to Basement. Private Backyard, A Perfect Oasis For Entertaining Or Enjoying Quiet Evenings. No Sidewalk With An Extra Long Driveway Providing Ample Parking Space. Don't Miss Out On This Incredible Opportunity To Own A Beautiful Home In A Desirable Location. (id:24801)
Century 21 Regal Realty Inc.
15 Riesling Court
Hamilton, Ontario
This Beautiful 5-Bedroom, 3.5-Bathroom, 4-Year-Old New House Is In Hamilton's Most Upscale Neighbourhood. It Has Around 2600 Sf Above Grade And Amazing Finishes, Including A 10' Ceiling On The Main Floor And A 9' Ceiling Basement With Large Windows. Hardwood Floors Are On The Entire Main Level, Stairs, And The Hallway. Separate Living And Dining Room. Plus, Open Concept Family Rooms With Gas Fireplaces And Overlooking A Large Modern Eat-In Kitchen With S.S. Appliances, Central Island Walk Out To The Escarpment Views Backyard. 5 Generous Size Bedrooms, Master Bedroom With Walking Closet And 5 Pc Ensuite. 2nd Bedroom With 3 Pc Ensuite And 3rd &4th Bedroom 4 Pc Semi Ensuite (Jack & Jill ). Excellent Locations. The New Go Station, Parks, And Schools Are Nearby, And QEW And Red Hill Valley Expressway & 403 Are Easily Accessible. The House Is Still Under Tarions Warranty. Don't Miss Out On The Opportunity To Make This Your Home!!! . **** EXTRAS **** Existing Stainless-Steel Appliances: Stove, Fridge, Dishwasher, Hood, All Existing Light Fixtures And All Window Coverings Rods, Clothes Washer/Dryer (id:24801)
One Percent Realty Ltd.
383 - 209 Fort York Boulevard
Toronto, Ontario
With 773 Sf Area Plus Balcony, 9 Feet High Ceilings, Wrapped With Beautiful Floor To Ceiling Windows, This Stunning Super Bright Corner Unit Is One Of The Largest And Most Attractive 1+1 Units In Neptune2. Features Include: Open Concept Modern Kitchen With Centre Island, Granite Counters, S.S. Appliances And Ceramic Backsplash, Walk Out To Large Balcony, Built-In Murphy Bed + Desk In Den, Parking And Locker. Excellent Location, Steps To Ttc & Streetcar,... **** EXTRAS **** Stainless Steel Fridge, Stove, Dishwasher, Microwave, Washer & Dryer, All Elfs & Blinds, Murphy Bed And Desk In Den (id:24801)
Homelife Frontier Realty Inc.
1708 - 25 Capreol Court
Toronto, Ontario
Fresh Painted And Professional Cleaned One Bedroom Unit At Luna Vista Condo Located At Concord City Place Community. Cozy And Functional Layout. Lake View From Balcony. Walking Distance To Rogers Centre, CN Tower, Sobeys And Banks. Minutes Highway Access. Party Room, Gym, Theatre, Garden And Bbq, Guest Suites, Infinity Outdoor Pool And More. **** EXTRAS **** Fridge, Stove, Hood Fan, Build-In Dishwasher. Washer And Dryer. (id:24801)
Homelife Landmark Realty Inc.
(Bsmt) - 96 Harbord Street
Markham, Ontario
Excellent location! Famous School Area! Safe Neighborhood! Newly Renovated Walk-out Basement Apt. Large Living Area. Modern Kitchen. All NEW Appliances. Open Concept. Lots Led Port lights. Cozy, Spacious, Bright. 2 BR with 3pc Bathroom. Laundry Area With Sink. One Parking on Driveway. Steps to Elem. School & P. Trudeau High School. Close to Public Transit, Park, Plazas, Shopping Mall, Amenities. Minutes to Hwy404/407. **** EXTRAS **** All NEW Fridge, Stove, Range Hood, Washer & Dryer. (id:24801)
Homelife New World Realty Inc.
999 Southfork Drive
Mississauga, Ontario
Welcome to 999 Southfork, a stunning family home nestled in one of Mississauga's most desirable neighborhoods. This beautifully maintained 3+1-bedrooms, 3 full bathrooms residence offers the perfect blend of modern comfort and classic charm. immediate Position, Top-rated schools zone(St.Joseph Catholic Secondary and Rick Hansen). Conveniently located near schools, parks, shopping centers, and major highways, this home offers easy access to everything you need. Enjoy the vibrant community atmosphere and excellent public transportation options. Very well maintained, hardwood floor throughout and carpet free. Newer appliances , move in condition. Around $500 monthly income from the solar panel **** EXTRAS **** All Lighting Fixtures, All Appliances (Stove, Fridge,Microwave, Washer and Dryer), Sprinkles for front yard and Water Purification System. (id:24801)
Loyalty Real Estate
1005 Wickham Road
Innisfil, Ontario
Fabulous ~5 Years New Detached ~3109Sf 5 Bedroom 4 Bath Home In The Highly Sought After Belle Aire Shores Community. South Facing Backyard, No Side Walk Front. 3-Car Tandem Garage, Great For Extra Vehicles, Storage Or A Boat. $$$ Spent On Upgrades, Incl. A Spacious Main Floor Office With French Doors, S/S Appliances In The Bright Eat-In Kitchen, Backsplash, Under Cabinet Light, Hard Wood Floor On Main, 18X18 Tiles, Shuttlers, Upgraded 9' High Ceiling. Must See (id:24801)
Aimhome Realty Inc.
2011 Davenport Road
Toronto, Ontario
Large Multiplex, very easy to rent. 5 units, (1) studio, (2)1 bedroom, (1) 2 bedroom, (1) 3 bedroom unit. Roof in good condition. 2nd and 3rd floors have steel balcony. Detached Double Car Garage with Laneway and one parking space on side of garage. Easily assessable to bars and restaurant in the Junction and on the St Clair strip. TTC at your doorstep, 20 mins to Yonge and Bloor. **** EXTRAS **** 5 Stoves, 5 Fridges, All Electrical Light Fixtures, all in as is condition. Taxes, Measurements, Financial to be verified by Buyer. (id:24801)
Union Capital Realty
16481 Highway 48 Road
Whitchurch-Stouffville, Ontario
Opportunity Knocks! 30.813 Acres Land! Attention all investors, builders, or hobby farm enthusiasts! Here is your chance to own 30 acres land just outside of downtown Stouffville! This lovely property is directly next to the Hollidge tract Park. Great value in the future! you're just a short drive away from Aurora, Newmarket, and the 404 highway, ensuring easy access to urban amenities amidst peaceful surroundings. You May Build Your Dream Home Here! basement door on the floor of the back door side room. (id:24801)
Eastide Realty
681 Jane Street
Toronto, Ontario
Freshly Painted, Dream Location With Ttc At Door Step & Less Than 10 Min Bus Ride To 2 Subways . Walking Distance To Junction, Stockyards,St Clair W, Walmart & Other Major Box Stores. 2 Parking Spot Paid From City Of Toronto. 3 bedroom on 2nd floor, 2 bedroom on main floor and 2 bedroom in basement. Three entrances to house, one for main floor, one for 2nd floor and one for basement. Shared laundry on main floor - which all can access. Available for rent from Jan 1, 2025 Brokerage Remarks **** EXTRAS **** 4 Fridges (3 Mini Fridge In 3 Bedrooms At 2nd Floor), Stove, Dishwasher, Washer & Dryer (id:24801)
Century 21 People's Choice Realty Inc.
10 St Annes Road
Toronto, Ontario
Welcome To 10 St. Annes Road. Stunning Home With 3 Units Each With Hydro Meters And Private Individual Laundry. Main Floor Features Open Concept Floor Plan And 1 Bedroom With Walk-Out To Backyard And 2nd Floor Bedroom With Walkout To Deck. 4pc Bath, Beautiful Kitchen With Gas Stove, Quartz Countertops And Original Fireplace. Upper Level Unit With 2 Bedrooms And 4pc Bathroom. Step Outside To Access The Separate Basement Unit With Open Concept Living Space, Bedroom And Bathroom. Basement Is Vacant. Triple A Tenants Occupying The Main And Upper Units. Upper Level Tenanted Till June 2025 At $3250 Per Month. Main Level Is Leased Till May 2025 For $3100 Per Month. Located Minutes To Parks, Restaurants, Transit And Shopping. **** EXTRAS **** HRV Air System. All Property and Appliances are in as is/where is condition with No Representation or Warranties (id:24801)
RE/MAX Premier Inc.
50 Lilac Avenue
Toronto, Ontario
Charming and full of potential, this solid brick bungalow is a fantastic opportunity for first-time home buyers or investors! Situated on a spacious 50 x 100 ft lot, this 3-bedroom home features a detached garage and two separate side entrances to a basement with exciting rental income potential. Lovingly maintained by its original owner, this rare gem has recently been updated with a newer roof, a high-efficiency forced-air furnace, and air conditioning. The expansive backyard is perfect for outdoor enjoyment and entertaining, providing ample space for gatherings or relaxation. Its prime location offers convenient access to public transportation, shopping, parks, and a selection of public and Catholic schools within walking distance. Commuting is made easy with quick access to major highways (400, 401, and 407), and you're just minutes away from the hospital. Nestled in a desirable neighbourhood surrounded by million-dollar homes, this property is brimming with possibilities. Whether you're looking to make it your own or tap into its income potential, bring your creative vision and make this charming bungalow the home of your dreams! **** EXTRAS **** All appliances (as-is). (id:24801)
Right At Home Realty
1722 Old Hwy 2
Quinte West, Ontario
Indulge in the ultimate waterfront lifestyle with this luxurious 5200+ sq. ft. ultra-modern 2-year-old automated Smart Home that fronts directly on the Bay of Quinte. Designed to impress the most discerning buyers, this home features 5 spacious bedrooms and 4 elegant washrooms across 3 levels. The showstopper chef-inspired kitchen, floor-to-ceiling windows, modern gas fireplaces, and sleek walk-around glass balconies exude sophistication. With main and upper-level laundry rooms, imported countertops, and exquisite European light fixtures, this home blends convenience with high-end design.The dwelling boasts high-end finishes, including oak hardwood flooring, high ceilings, and a modern design. A home automation system, speaker system, and alarm further elevate the luxurious experience. Imagine starting your day on a private balcony overlooking the serene bay. Retreat to the master suite's 5-piece ensuite, boasting heated porcelain floors, a glass steam shower, a soaker tub, and a custom walk-in closet. Whether you're hosting a lavish gathering or enjoying a quiet night in, this professionally designed home offers endless possibilities. Secure your piece of paradise today. (id:24801)
Real Estate Advisors Inc.








