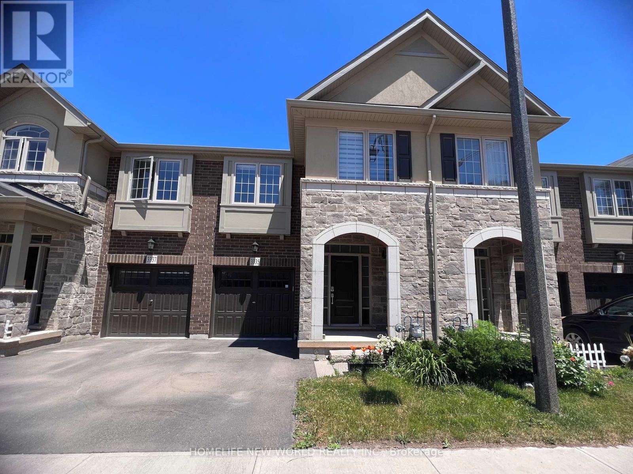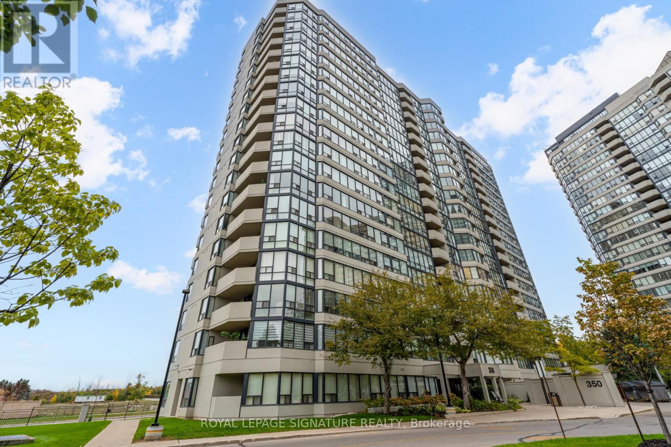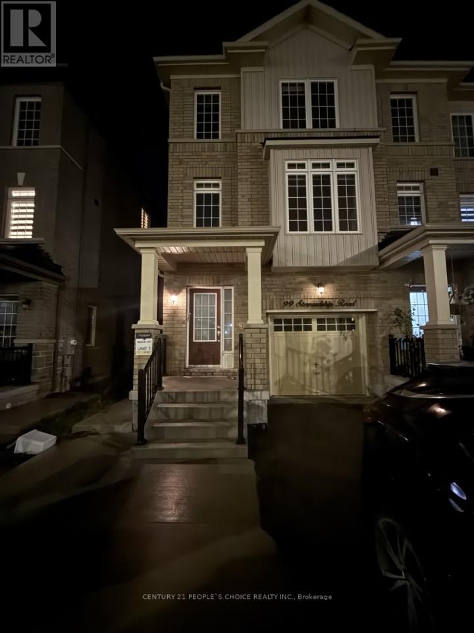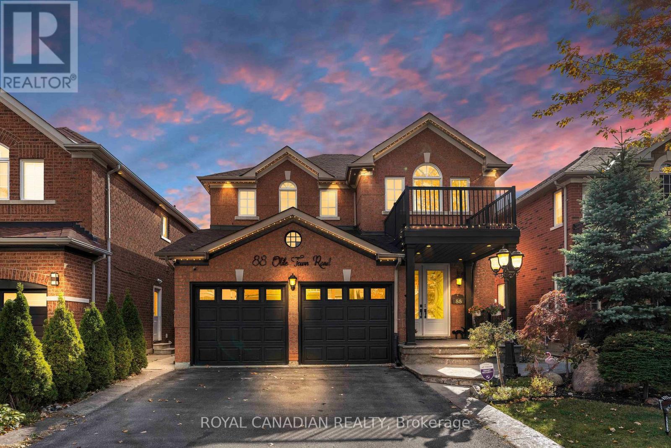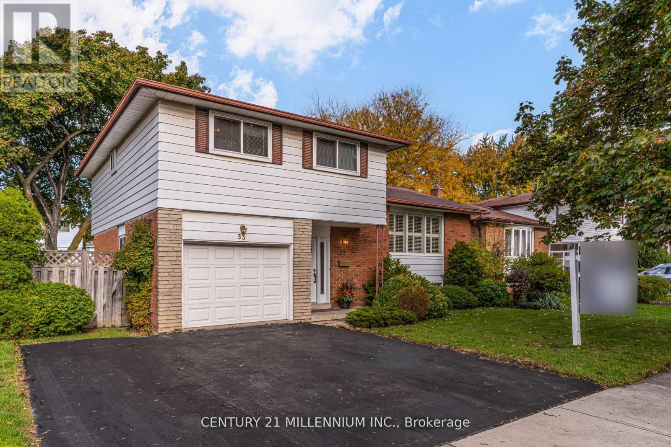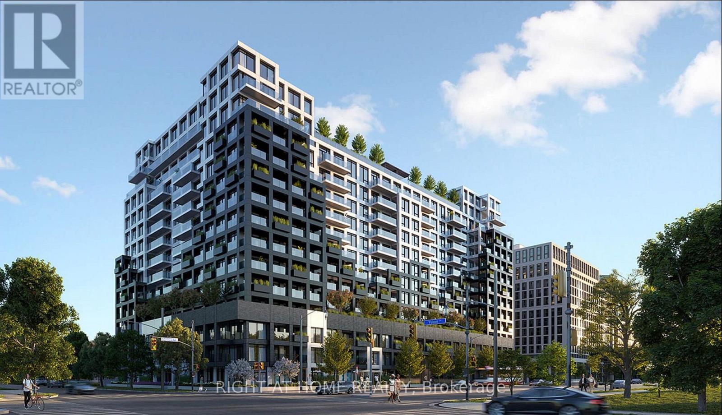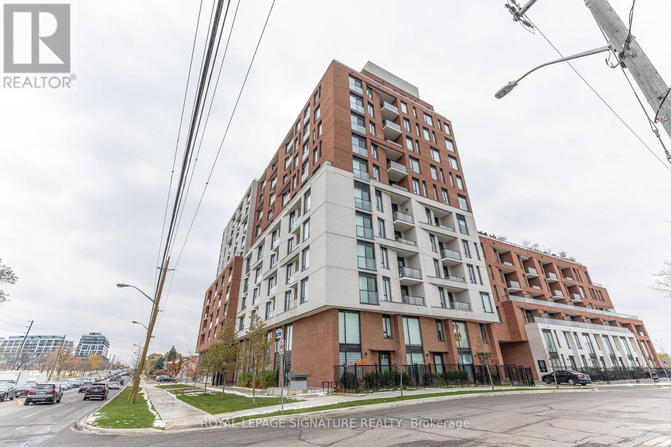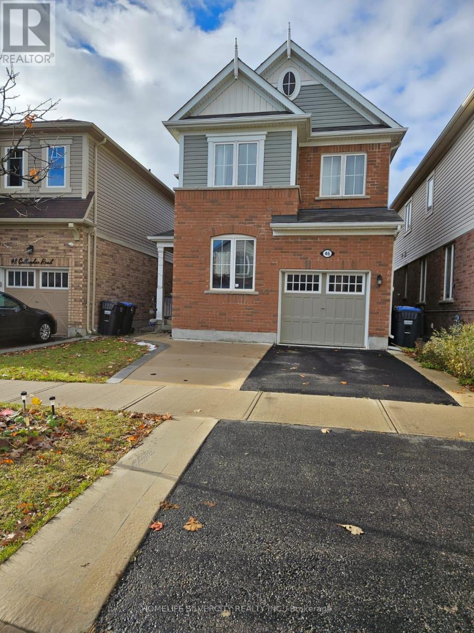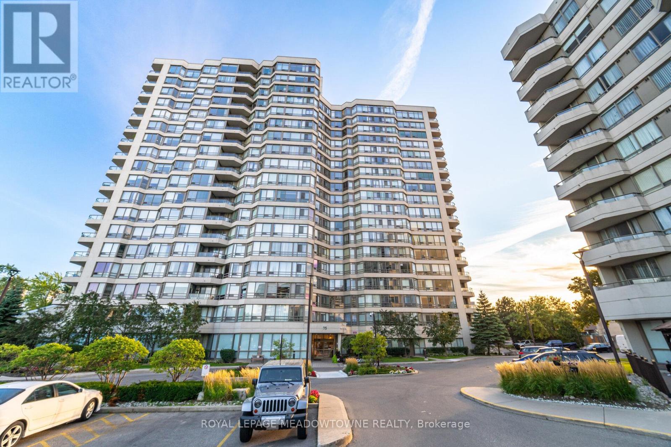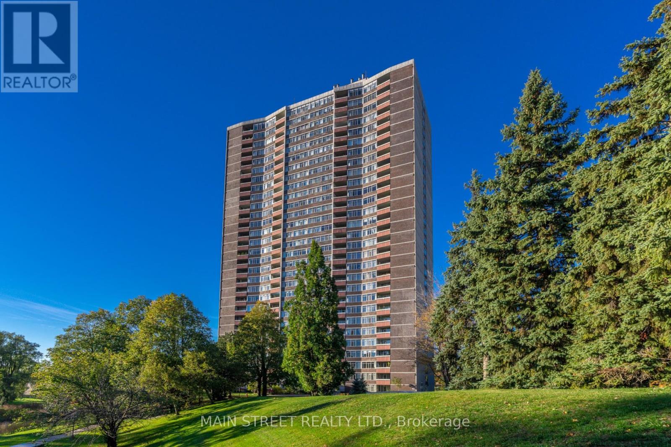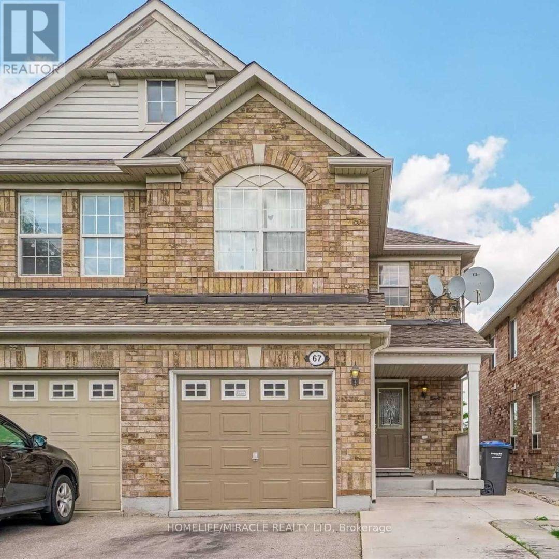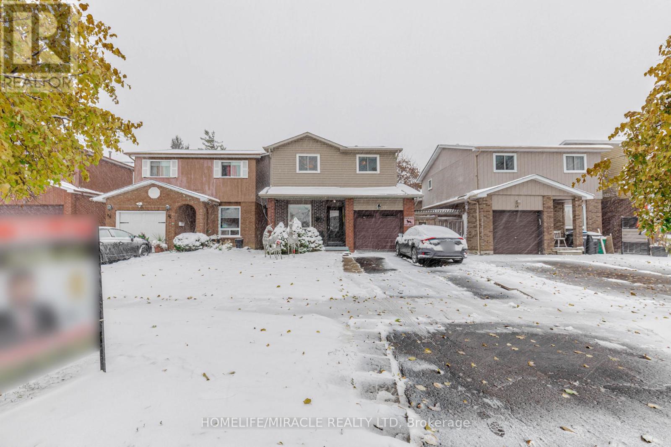3335 Mockingbird Common
Oakville, Ontario
3 Bdrms, 2041 Sft by MPAC, backing to Greenspace.Upgraded , 9Ft Smooth Ceilings on main, Luxurious 5 Pce Ensuite W/I closet. Open Concept, Eat-In Kitchen. W/O To Yard, Direct Access To Garage, Upgraded Kitchen & Bathrm. 2nd Fl Laundry. Located In Desired North Oakville Area, Trafalgar/ Dundas, Surounded By Plaza & Banks. Close To Schools, Shopping Malls, Restaurant, Transit, Quick Access To Hwy 403, 407, QEW (id:24801)
Master's Choice Realty Inc.
1001 - 350 Rathburn Road W
Mississauga, Ontario
A rare, unmatched condo experience is now available! This spacious 1+Den suite offers 859 sq. ft. of sun-filled living, with all utilities included. Enjoy breathtaking, southwest views from every corner, featuring a large primary bedroom with a deep walk-in closet, a bright eat-in kitchen with stunning views, and open living and dining areas ideal for entertaining or working from home. This well-managed, meticulously maintained building offers incredible value and convenience, complete with 1 parking space and 1 extra large locker, all just steps from Square One, Sheridan College, great restaurants, schools, and transit. Don't be shy and drop by to see your future home for yourself! (id:24801)
Royal LePage Signature Realty
Upper - 99 Stewardship Road E
Brampton, Ontario
Welcome to this bright and exceptionally spacious 3-bedroom, 3-bath upper-level townhome nestled in one of Brampton's most sought-after, family-friendly neighborhoods. The open-concept main floor is enhanced by expansive windows that bathe the home in natural light, creating a warm and sophisticated ambiance. Thoughtfully designed with generous principal rooms, the residence features a well-appointed primary suite complete with an ensuite bath and ample closet space. Enjoy the convenience of a private single-car garage complemented by an additional driveway parking space. Ideally located within close proximity to esteemed Brampton schools, serene parks, and a variety of shopping plazas offering groceries, dining, and essential services. Commuters will appreciate the seamless access to Hwy 410, Hwy 401, and Hwy 407, as well as the nearby Mount Pleasant GO Station. Community centers, walking trails, and recreational amenities further enhance the lifestyle appeal of this exceptional Ltn. This beautifully maintained home offers the perfect blend of spacious living, modern comfort, and unparalleled convenience-an outstanding opportunity not to be missed. (id:24801)
Century 21 People's Choice Realty Inc.
88 Olde Town Road
Brampton, Ontario
Unique & fully upgraded home featuring two rental potential units in a legal basement designed for comfort and privacy for all occupants. Discover the best of both worlds in this meticulously maintained 4+3 Bed, 5 Bath home offering approx. 3500 sq. ft. of total living space in Most Desirable neighborhood of Brampton-Fletcher's Creek South. The bright main floor welcomes you with gleaming hardwood floors, porcelain glazed tiles floor on the entrance through to the kitchen, freshly painted walls with professional wainscoting to give executive feel. The heart of the home- a big modern kitchen with stainless steel appliances, Quartz countertop/backsplash with a huge island in the center, Separate living, dining, and family rooms for added space and comfort. Carpet Free House. Key Upgrades: Electric panel upgraded to 200Amp, 2 new laundry units, installed whole house water purification system by Lifetime for exceptionally clean water for drinking & other domestic use, Pot lights on main floor. Main door upgraded from single to double door with brand new design, Kitchen (2023), Legal basement (2022), Roof (2018), AC (2020), Backyard/front yard landscaping (2022). Features a legal 2-bedroom basement suite with separate entrance and self-contained amenities - ideal for use by a family member. Second half of basement with separate entrance and four-piece ensuite bath - ideal for use as a home office, kids' play area, or rental potential. This is more than just a home; it's a strategic move towards financial freedom. Minutes to Hwy 401/407/403. Close proximity to public school, daycare, restaurants, grocery stores, shopping plazas, gas stations etc. (id:24801)
Royal Canadian Realty
33 Trotters Lane
Brampton, Ontario
Charming 4-Level Sidesplit in Armbro Heights - Prime Brampton Location Welcome to this rare gem nestled on a quiet, family-friendly street in the coveted Armbro Heights community. Ideally located near top-rated schools, scenic parks, the river, shopping, city tennis courts, Gage Park, Downtown Brampton's vibrant restaurants and cafes, public transit, and the GO Train. Four spacious bedrooms on the upper level - a rare find! Main floor family room with separate entrance and built-in shelving, Extra-wide foyer with neutral ceramics and double closets, Upgraded steel-clad front entry with leaded glass and matching sidelight. Open-concept living/dining with crown moulding, California shutters, and sun-filled picture window. Eat-in kitchen with ample cabinetry, double stainless steel sinks, built-in dishwasher and yard views. Interior garage access, upgraded garage door and vinyl windows. Large 2-piece powder room and 4-piece main bath with oversized vanity and soaker tub. Expansive recreation room with above-grade window. Spacious laundry/storage/furnace room with natural light. Extensive crawl space for extra storage. Double-width driveway and covered front porch. Upgraded forced-air gas furnace, central A/C and electric breaker panel. Generous 61-ft wide lot with mature trees, hedges, shrubs and large patio. Original strip hardwood flooring under broadloom throughout main levels. Lovingly maintained and sold in "as is" condition, this home offers incredible opportunity to renovate and create your forever home in a high-demand established neighbourhood. (id:24801)
Century 21 Millennium Inc.
910 - 1100 Sheppard Avenue W
Toronto, Ontario
Welcome to WestLine Condos at 1100 Sheppard Ave W, Unit 910. This spacious 1-bedroom plus den suite offers a functional layout with a versatile den that can easily serve as a second bedroom or home office, along with modern finishes and stainless steel appliances. Residents enjoy access to exceptional amenities including a fully equipped fitness centre, rooftop lounges, private meeting rooms, a bar-equipped lounge, entertainment and gaming areas, BBQ stations, a children's playroom, a playground, a pet spa, and 24-hour concierge service. Ideally located near Yorkdale Mall, Downsview Park, Costco, York University, and Highway 401, the building also provides convenient access to Sheppard West Subway Station, GO Transit, and TTC bus routes just steps away. (id:24801)
Right At Home Realty
708 - 3100 Keele Street
Toronto, Ontario
Welcome to 3100 Keele St #708, a bright and stylish 2-bedroom, 2-bath suite in the sought-after Keeley Condos, perfectly positioned beside Downsview Park. This modern, well-designed unit offers the ideal blend of comfort, convenience, and contemporary living. Step inside and enjoy an open-concept layout with sleek finishes, large windows, and a smart floor plan that separates both bedrooms for added privacy. The kitchen features modern cabinetry, stainless steel appliances, and a spacious island-perfect for cooking, entertaining, or enjoying casual meals.The sun-filled living area walks out to a private balcony, offering a great spot to unwind.Both bedrooms are generously sized, with the primary bedroom featuring its own ensuite and walk-in closet. Additional perks include 1 underground parking space and 1 locker, ensuring plenty of storage and everyday ease. Located steps from Downsview Park, TTC, York University,Humber River Hospital, and major highways, this location offers unmatched access to nature,transit, and city living. Whether you're a first-time buyer, investor, or looking to right-size your lifestyle, this unit checks every box. (id:24801)
Royal LePage Signature Realty
46 Callandar Road
Brampton, Ontario
Discover your perfect sanctuary In a newly build neighborhood of Brampton! This breathtaking EAST FACING 4-bedroom, 3-bathroom home exudes modern sophistication, meticulously renovated to blend luxury with everyday comfort. Step into a bright, open-concept main floor, where high-end finishes, sleek quartz countertops, and premium stainless-steel appliances create an inviting space for family gatherings and entertaining. Flooded with natural light, this home radiates warmth and elegance. Upgrades elevate this property to the next level, pot lights, central vacuum system and security system rough-In, ensuring both style and convenience. This is more than a home, it's a lifestyle. Don't miss to own this. (id:24801)
Homelife Silvercity Realty Inc.
406 - 75 King Street E
Mississauga, Ontario
Centrally located in Cooksville, close to all amenities, convenient access to public transportation and highways, walking distance to the GO Station, and minutes away from Square One. This bright and spacious unit offers 1 large bedroom, 1 bath with separate shower, an open concept living/dining room. Hardwood floors throughout, ensuite laundry, 1 underground parking spot, storage locker, and lots of visitor parking. All utilities, cable and internet are included. This recently updated building features a resort like lobby and front desk, beautifully renovated hallways, indoor pool & hot tub, gym, party room, and 24hr security with gatehouse access. (id:24801)
Royal LePage Meadowtowne Realty
2502 - 3100 Kirwin Avenue
Mississauga, Ontario
Welcome to one of the nicest condos in the building! Enjoy spectacular private balcony views of Lake Ontario and the Toronto skyline from this bright and spacious 2-bedroom, 2-bathroom corner suite that boasts almost 1,200sq ft of living space. Ideally located walking distance to public transit, future Hurontario LRT, Cooksville GO Stn, Trillium Hospital, Square One shopping, and an array of restaurants, this well-appointed home is the perfect combination of urban living with scenic tranquility. Enjoy the gorgeous updated kitchen and bathrooms, California shutters throughout, and a primary bedroom complete with a large walk-in closet and a 4-piece ensuite. Two secured underground parking spots located right by the elevators add exceptional value! Situated on 4+ acres of beautifully landscaped, lush park-like grounds, residents enjoy resort-style amenities including an outdoor pool, tennis courts, recreation and party rooms and loads of visitor parking for your guests. Rent include all utilities, CableTV & internet, 2 PARKING SPOTS. A rare blend of comfort, style, and convenience with easy access to Hwy 403/QEW - this is Mississauga living at its best! **Please See Virtual Tour For More. Offered Partially Furnished or Unfurnished. Condo suited for maximum of 3 occupants. Strict NO PET policy as per Condo Corp Rules. (id:24801)
Main Street Realty Ltd.
Lower - 67 Herdwick Street
Brampton, Ontario
Attention working professionals and small families! Your search for an ideal location close to various amenities ends here. This legal basement suite features a one-bedroom plus a den, which can be converted into an additional bedroom. Enjoy the convenience of ensuite laundry and one outdoor parking spot. The tenant pays for 30% of the utilities. No Smoking and no pets (id:24801)
Homelife/miracle Realty Ltd
32 Langston Drive
Brampton, Ontario
Location! Location! Location! Beautiful 4 + 2 Bed Detached 5 Level Backsplit Upgraded House with No Carpet. Functional Layout with lot of living space, Main Floor with Room, Full Bathroom & Kitchen with SS Appliances. Spacious & Bright Living Area with Pot Lights, W/O to Deck. 3 Spacious Bedrooms with Closets & Large Windows on Upper Floor and a full washroom. Lower level Spacious Family Room Can Used as Bed Room. Side Entrance to House. Finished Basement. Beautiful Backyard With Deck. Spacious Front Porch and Good Size Driveway with ample Parkings. Excellent Family Neighborhood W/Walking Distance To Transit, School, Park, Turnberry Golf Club, Mins To Hwy, Trinity Common Mall Shopping, Go station and all amenities! ** Must view Home** ** This is a linked property.** (id:24801)
Homelife/miracle Realty Ltd


