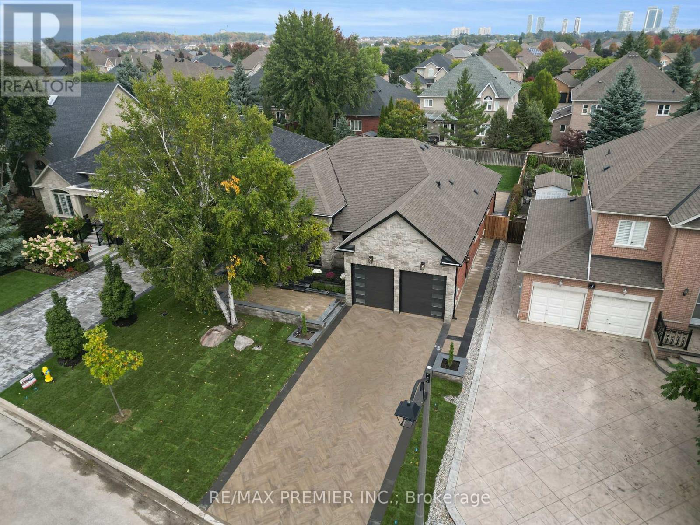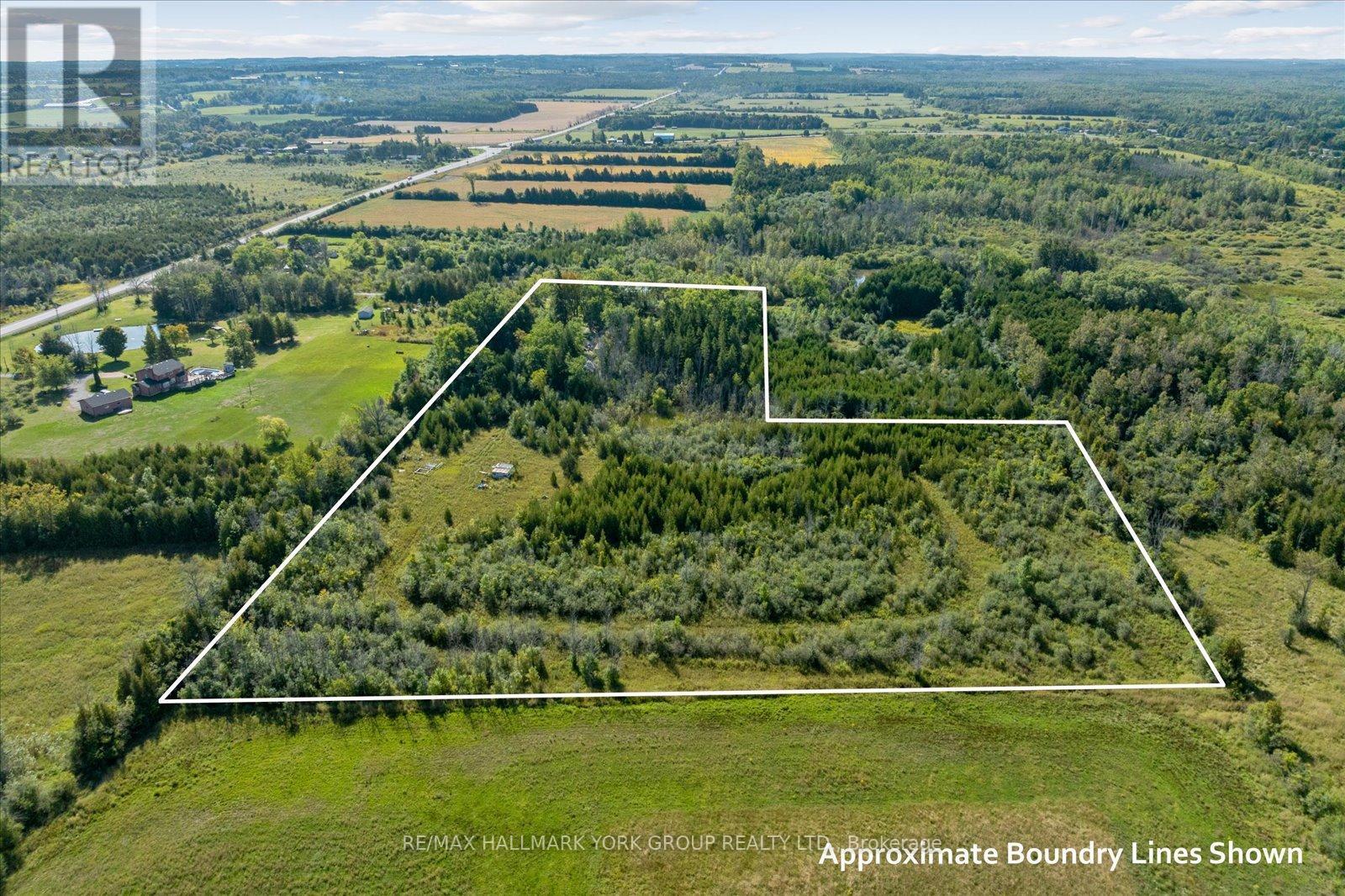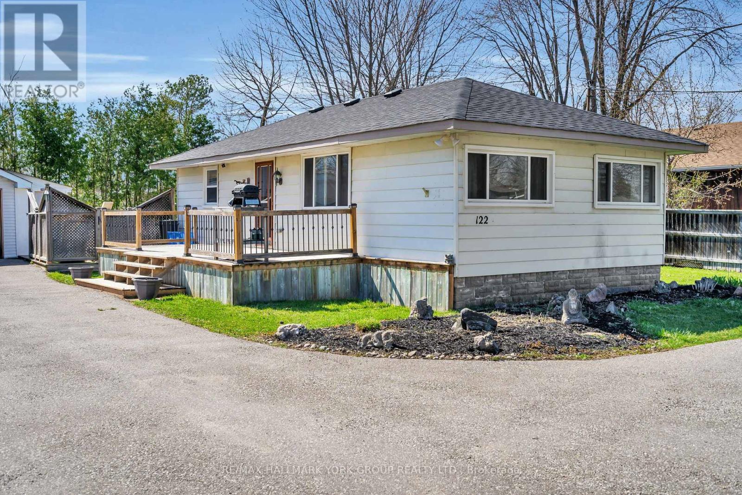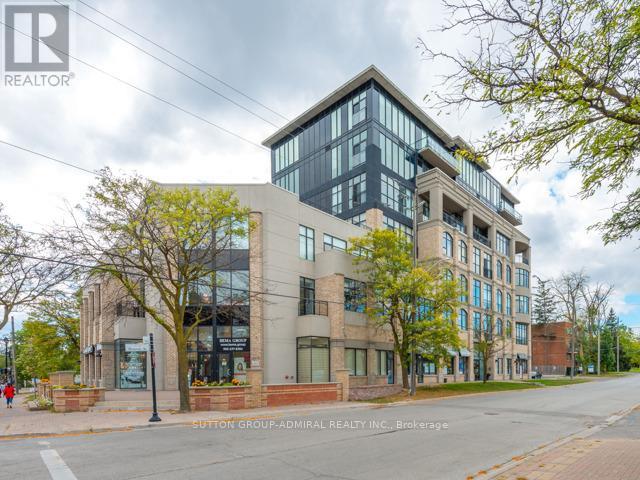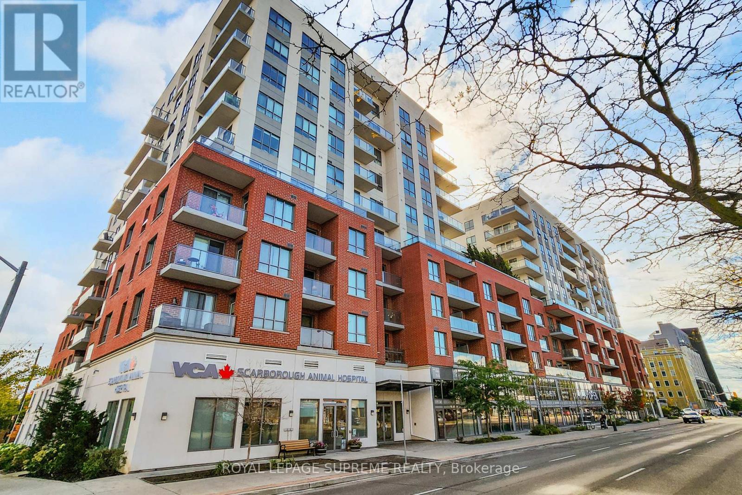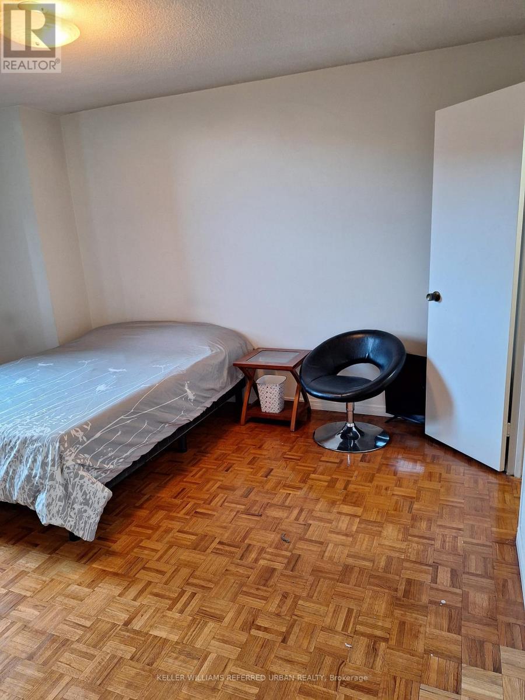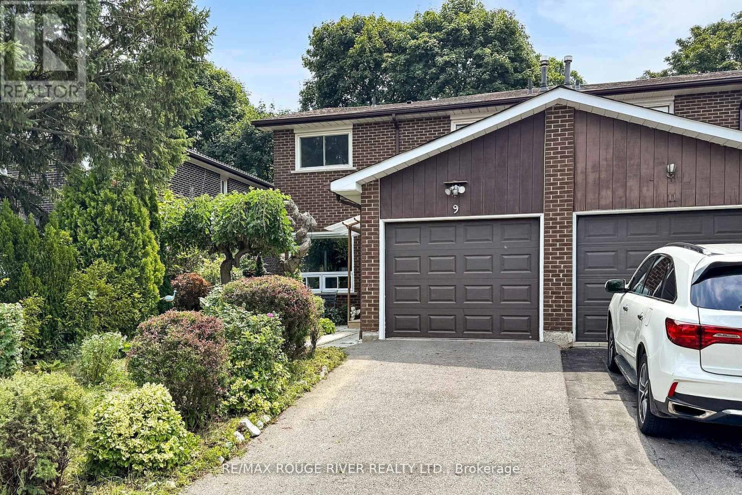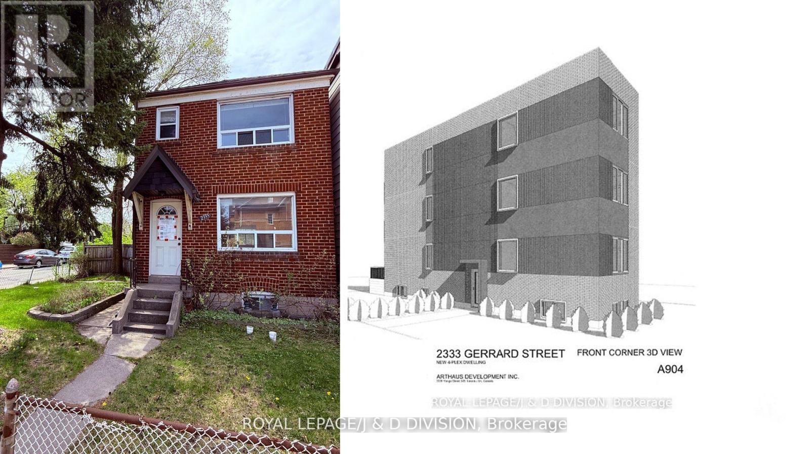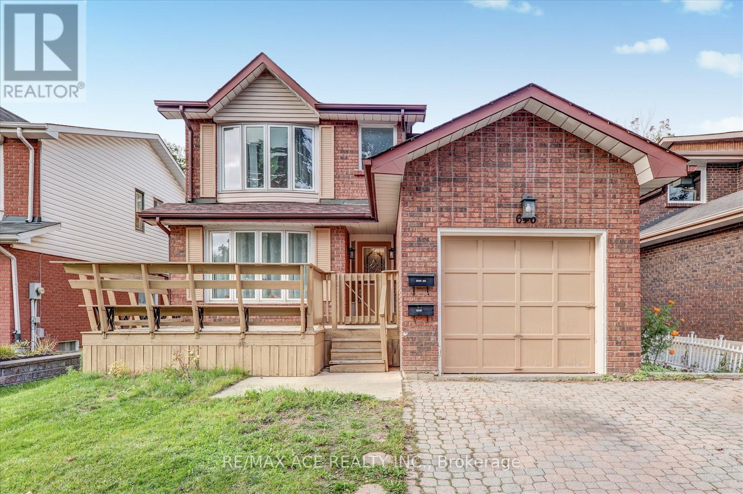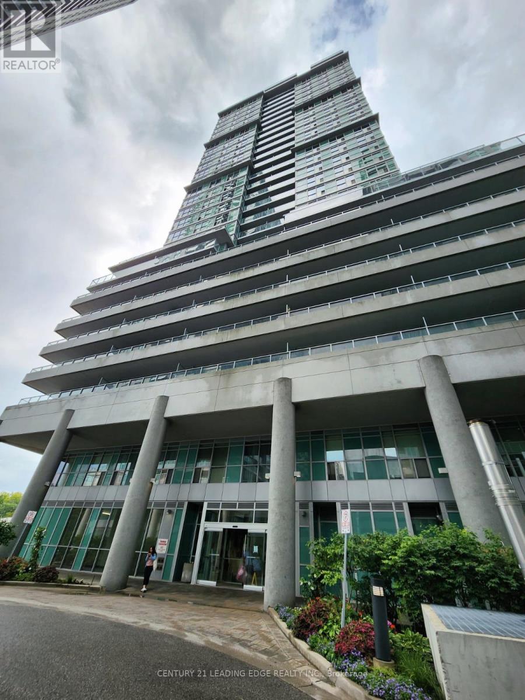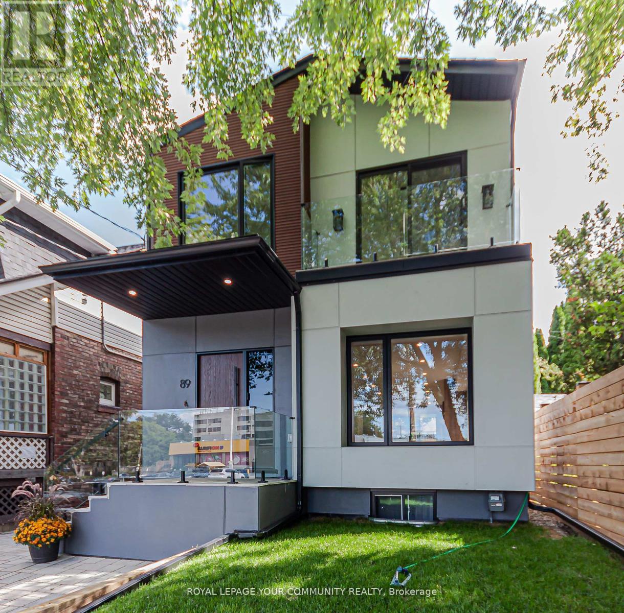19 Polo Crescent
Vaughan, Ontario
Completely reimagined luxury bungalow offering over 4,800 sq ft of refined living space on a premium landscaped lot in one of Woodbridges most desirable enclaves. No detail has been overlooked in this top-to-bottom transformation. The exterior showcases a natural stone façade with tiger stripe accents, 9 custom insulated garage doors, upgraded black gutters and fascia with LED pot lights, a new roof (2017), and oversized high-efficiency windows (2020). The grounds have been professionally landscaped w herringbone stone walkways, granite coping steps, mature trees, front and rear sprinkler system w Wi-Fi controls, night vision security cameras, uplighting, and a massive rear patio with matching stone design, speaker rough-ins, and EV-ready garage with secondary panel. Step inside to soaring ceilings, oversized porcelain foyer tile, a custom white oak staircase with glass railing, Astoria walnut engineered hardwood, solid wood/glass interior doors, oversized baseboards, and over 100 LED pot lights. Savant smart automation connects lighting, blinds, and speakers throughout. The brand new Italian-imported Scavolini kitchen features quartz counters, waterfall island, fluted glass-panel cabinetry, JenAir built-in appliances, LED undercabinet lighting, dining room with custom built-in buffet and 65 smart TV. The family room boasts a 72 three-sided porcelain fireplace, home theatre wiring, and oak detailing, while the office offers 11 vaulted ceilings, built-ins, and power blinds. The primary suite includes expanded windows, stone fireplace, automated blinds, integrated speakers, and a spa-inspired ensuite with custom vanity, fluted tub, oversized tile, and LED accents. The fully finished lower level offers an entertainers dream with a projector, Dolby 7.1 surround sound, modern dry bar, real brick feature walls, new powder room, storage, and a 2-bedroom in-law suite with separate entrance, brand new kitchen, bath, and laundry central vac, Nest system, 200AMP service (id:24801)
RE/MAX Premier Inc.
12 Cedarbrook Drive
Georgina, Ontario
This Unique 10.21-Acre Property, Located On A Municipally Maintained Dead End Road, Showcases A Beautiful Private Pond Surrounded By Mature Trees, Offering Unmatched Privacy And A Tranquil Setting In The Heart Of Pefferlaw. Temporary Hydro Service With 200 Amps Is Ready and Available for The Lot, Adding To Its Potential. The Modular Home On Site Is Not Typically Permitted For Occupancy By The Town Of Georgina, But In This Special Instance Has Been Grandfathered In. Please Note That The Development Fees Have Not Been Paid. With Its Prime Location Near Marinas, Golf, Schools, And Lake Simcoe, This Property Is A Rare Opportunity For Recreation, Retreat, Or To Build Your Custom Dream Home In A Highly Desirable Setting. (id:24801)
RE/MAX Hallmark York Group Realty Ltd.
122 Sunset Beach Road
Georgina, Ontario
Situated in the Lakeside Community of Virginia, This Charming Year-round Bungalow at 122 Sunset Beach Road Offers Peaceful Living Just Steps From Lake Simcoe. With Two Cozy Bedrooms, a Spacious Living Area Featuring a Natural Gas Fireplace, and a Bright Eat-in Kitchen, This Home is Perfect for Those Seeking Simplicity and Comfort. The Expansive 80' X 118' Lot Includes a Detached 2-car 22x24ft Garage... a Woodworkers Paradise or Ideal Space for Any Hobbyist, Which Includes a Wood Burning Fire Place and Hydro With Separate Panel. The Back of Garage Also Features Additional Storage for All Your Seasonal Needs, Along With Parking for Up to 10 Vehicles. Enjoy Lake Views, Nearby Private Members Only Beach Access With Incredible Sunsets to the West, Parks, Golf, and a Relaxed Lifestyle All Within Easy Reach of the City. Whether You're Looking for a Primary Residence, a Weekend Escape, or an Investment Opportunity, This Property Delivers! (id:24801)
RE/MAX Hallmark York Group Realty Ltd.
67 Rosanna Crescent
Vaughan, Ontario
A must see! Nestled in a sought-after neighborhood, this home combines comfort and style. The main level offers a bright living room with large windows and a modern kitchen featuring stainless steel appliances, generous counter space, and a spacious island. A dining area provides the perfect setting for casual meals or special gatherings. Upstairs, roomy bedrooms ensure privacy and relaxation. The lower level boasts a full in-law suite with its own living area, kitchenette, bedroom, and bath ideal for guests, extended family, or a private office. Thoughtfully designed, this home delivers both elegance and functionality for todays lifestyle. (id:24801)
International Realty Firm
501 - 10376 Yonge Street
Richmond Hill, Ontario
1 bdrm Modern Boutique Style Condominium Nestled In The Heart Of Historic Richmond Hill! Stunning Open Concept Accentuated By 10 Ft Ceilings & Walls Of Glass. 618 sqft + Huge W/O Balcony. Sleek Modern Kitchen With Custom Backsplash, Granite Counter Top, & Stainless Steel Appliances Provides The Home Chef With A Delightful Cook/Prep Space. Brand New Glass Shower. Engineered Dark Hardwood Floors. $$$$ Spent On Upgrades. Walking Distance To Cultural Activities & All Amenities. Parking Included. (id:24801)
Sutton Group-Admiral Realty Inc.
606 - 22 East Haven Drive
Toronto, Ontario
Welcome to 22 East Haven Dr, Unit 606, located in the sought-after Birchcliffe-Cliffside neighbourhood. This beautifully designed 2-bedroom, 2-bathroom condo offers a stylish split-bedroom layout, providing both privacy and comfort. The primary suite includes a modern 4-piece ensuite, while the open-concept kitchen and living area seamlessly extends to a spacious balcony-perfect for morning coffee, entertaining guests, or relaxing on warm summer evenings.Enjoy the convenience of in-suite laundry and proximity to everything you need-parks, shops, restaurants, public transit, schools, and more-offering an unbeatable blend of comfort and lifestyle.This newer, well-managed building also boasts premium amenities, including a 24-hour concierge, fitness center, party room, rooftop patio, recreation/games room, parcel room, and guest suites.The unit comes complete with one parking space and one locker. Don't miss your chance to call this exceptional property home. (id:24801)
Royal LePage Supreme Realty
403 - 1250 Bridletowne Circle
Toronto, Ontario
Welcome to this bright and airy 3-bedroom condo offering a private furnished bedroom with large window and a private ensuite half-bathroom. Enjoy the comfort of all-inclusive rent - covering utilities and high-speed Wi-Fi - with ensuite laundry and plenty of storage for added convenience. This is a shared accommodation: the kitchen, full-bathroom, and living room are shared with two respectful and tidy roommates. The available bedroom comes furnished with a bed, night table, and chair. Located in a well-maintained building with excellent amenities including a tennis court, sauna, and more. Perfectly situated close to public transit, major highways, grocery stores, and shopping. No smoking. No Pets (id:24801)
Keller Williams Referred Urban Realty
9 Comrie Terrace
Toronto, Ontario
Welcome To This Spacious 4 Bedroom, 2 Bathroom Semi Detached 2 Storey Home With A Single Attached Garage In The Desirable Scarborough Bluffs Neighbourhood! Set On A Quiet Tree-Lined Street, This Freshly Painted Home Offers Generous Living Space, A Finished Rec Room And A Private Backyard-Perfect For Family Living. Steps To TTC, Close To The Bluffs, Parks, Trails And GO Train! Walk To RH King Academy And Other Top Rated Schools! A Solid Home With With Many Updates In A Friendly Well-Established Neighbourhood. A Must See! (id:24801)
RE/MAX Rouge River Realty Ltd.
2333 Gerrard Street E
Toronto, Ontario
Unlock the opportunity to build a legal 4-plex with full Committee of Adjustment approval, including five granted variances, saving you time, money, and uncertainty. This extra-deep 150-ft lot faces Hannaford and features a rare 8-car parking pad at the rear. A game changer for multi-unit development. Add a laneway suite, redevelop into a custom single-family home or maintain as a rental income property.. With city-owned land buffering the lot, you get added green space and privacy. AAA tenant currently residing at the property under a 1 year tenancy agreement which runs from Sept 1, 2025 - Aug 31, 2026. Buyers must assume the tenant or make alternate arrangements with them after closing. (id:24801)
Royal LePage/j & D Division
646 Percival Court N
Oshawa, Ontario
Stunning 2-Storey Detached House in the prestigious Eastdale Community with a big patio on the front. Large 40 ft. Wide Child Friendly quite cul-de-sac Court, 3+2 Bedroom & total of 4 bathrooms, A decent 1944 Sqft house recently spent a lot $$$ for upgrade. Great Floor Plan with Spacious Principal Rooms; Large Sunroom Addition W walkout to Backyard. Plus Newly Renovated Basement Apartment With Separate Entrance. Tankless water tank($56/M), Separate washer dryer, Separate Hydro Meter, Egress window for emergency purposes. All the renovation done according to bylaw to make it legal basement. Great Neighborhood, Schools, Parks & Trails, shopping mall in walking distance. (id:24801)
RE/MAX Ace Realty Inc.
1706 - 60 Town Centre Court
Toronto, Ontario
Irresistable VIEW! Living room Walkout to Balcony overlooking Sunrise..Bright Unit..Open concept..1+1 bdrm with underground One Parking included in rent..Large Master Bedroom & large Private Den can be 2nd bedroom..Spacious Kitchen & Breakfast Bar..24hr concierge..Managemnet offc..Walk to Scarborough Town Centre & Public Transit..minute to Hwy401 & Univ of Toronto, Centenial College,etc..Lowest rent in the area for 1+1. (id:24801)
Century 21 Leading Edge Realty Inc.
89 Gainsborough Road
Toronto, Ontario
Sleek, modern house, thoughtfully designed and luxury finished in Upper Beaches. Built from foundation up. Stylish open concept main floor with large windows. Soft toned hardwood flooring both levels. All custom cabinetry done by Barcelona Kitchen Design. Huge centre island w/ quartz countertop. Top of the line Bosch 800 series appliances. Glass railings for stairs. 3 bedroom and 3 bathroom on second level. Heated flooring in every bathroom. Custom cabinetry, led mirrors in each bathroom. Gentek energy rated windows. Hardie board siding for easy maintenance and modern look. Keyless front door lock and triple lock secure front door. Spacious shed/workshop in backyard. Covered back porch w/ privacy screen. Legal interlock parking spot. Basement built in 2019, legal, soundproofed with separate furnace, AC, water heater and laundry. 3 in. insulation under concrete. Full kitchen w/ quartz countertop, SS appliances, and two bedrooms. Great house in perfect location. No details overlooked. Luxury living with extra income. Move in and enjoy (id:24801)
Royal LePage Your Community Realty


