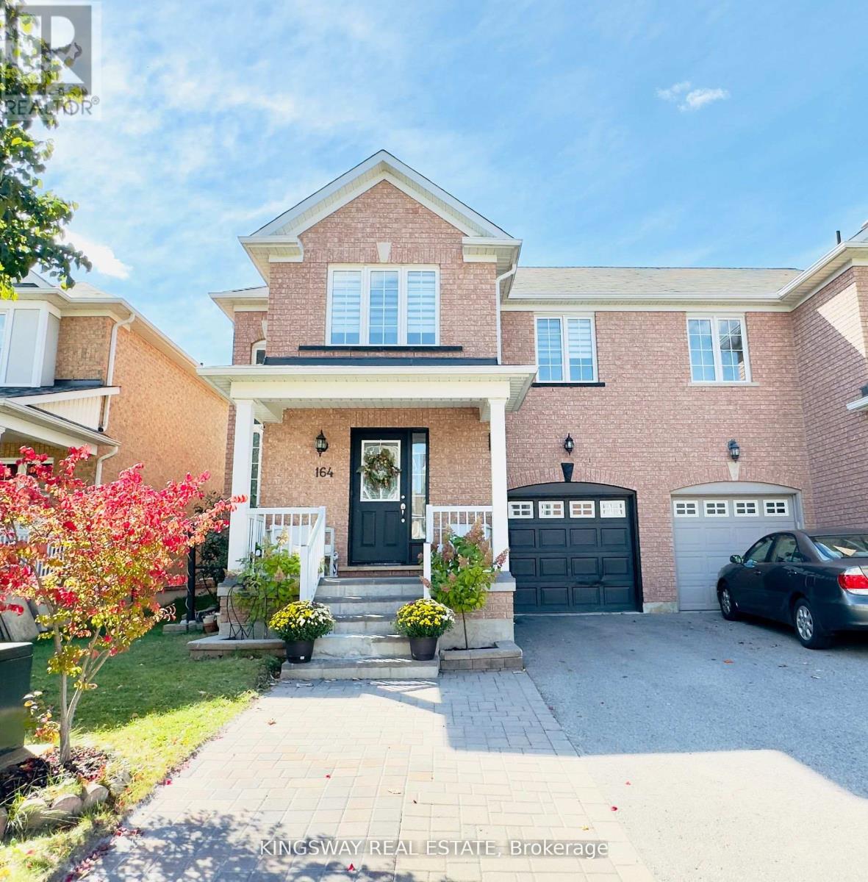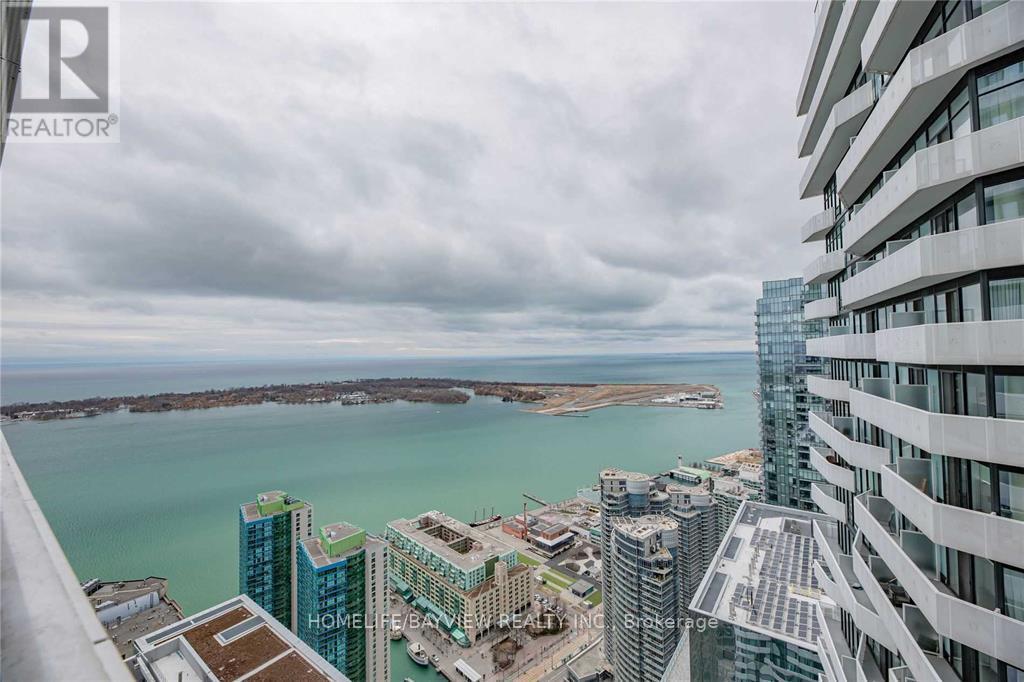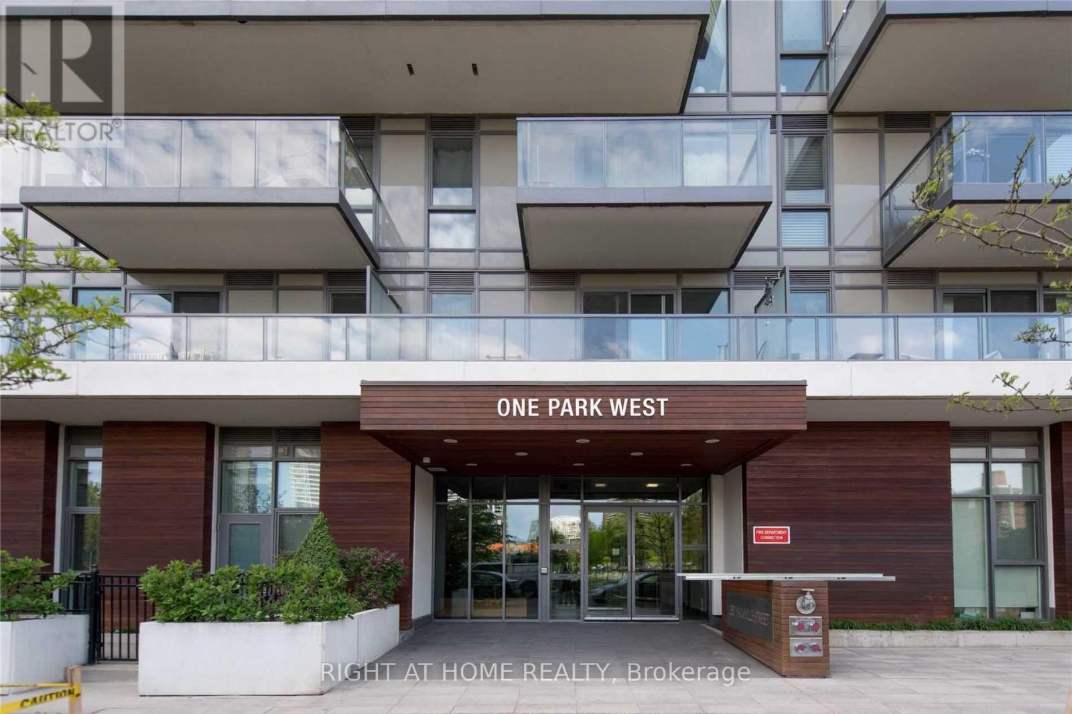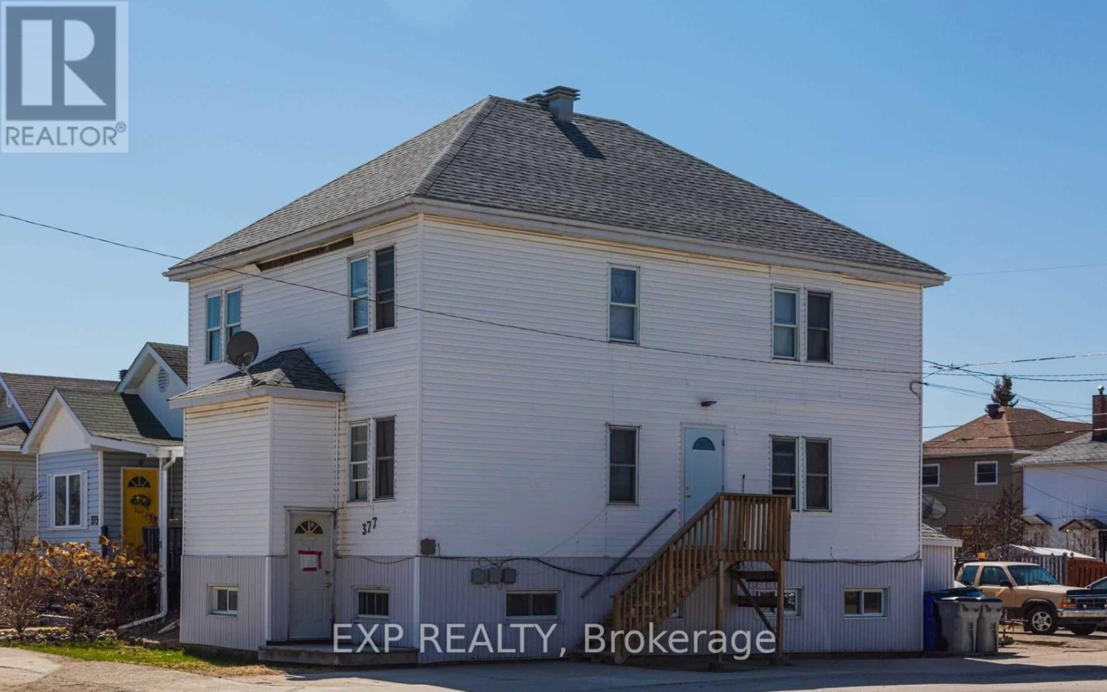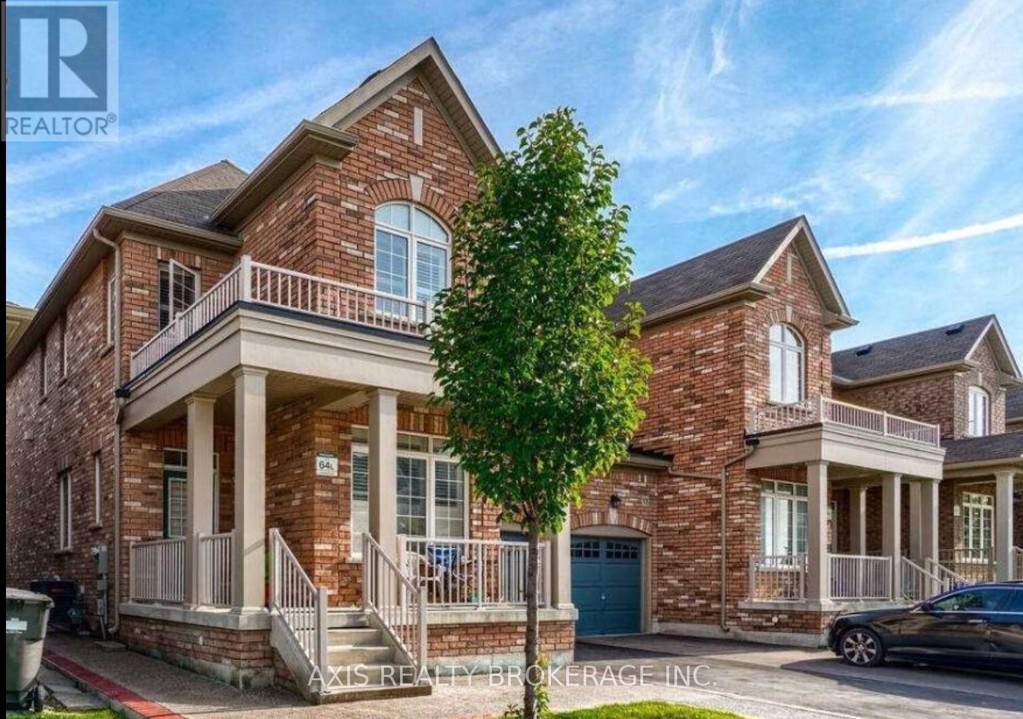9 Oriole Court
Barrie, Ontario
ALL-BRICK FAMILY HOME ON A LARGE, PRIVATE LOT IN NORTH BARRIE! With its picturesque setting on a quiet court and country feel, this home offers a retreat while keeping you connected to everything you need. Quick access to Highway 400 and public transit makes your daily commute a breeze, and you're just moments away from North Barrie Crossing, where you can enjoy a night at the cinema, grab groceries, hit the gym, or dine at one of the many restaurants. With ample parking in the driveway and an attached double-car garage, youll have plenty of space for vehicles and toys. Step inside to a welcoming living room featuring a beautiful bay window that floods the space with natural light. Cozy up by the wood fireplace, surrounded by built-in storage and stylish floating shelves. The spacious kitchen is designed for functionality. It boasts a newer double-door fridge, a pantry, and a patio door walkout to the deck. Whether you're preparing everyday meals or entertaining guests, this kitchen will surely impress. Upstairs, youll find three sizeable, bright, airy bedrooms offering restful retreats filled with natural light, with the primary featuring a walk-in closet. The finished basement adds even more living space, featuring a spacious rec room with an electric fireplace, an office or playroom area, and a utility room with ample storage. Surrounded by mature trees and perennial gardens, the backyard is perfect for relaxation and entertaining. The large deck, lawn space, and interlock patios provide plenty of room for outdoor activities. This #HomeToStay is waiting for you to make it your own! (id:24801)
RE/MAX Hallmark Peggy Hill Group Realty
28 Pansy Drive
Tiny, Ontario
This nearly 4000 Sq. ft, newly built custom luxury home is just steps away from the pristine waters of Georgian Bay. This home features an open concept layout with tons of natural light, extensive upgrades with fine attention to detail. Enjoy your morning coffee with the soothing sound of the waves, or entertain family and friends in the indoor/outdoor open concept living space. Boasting premium finishes and materials throughout; Hardie Board Fiber Cement siding with stone skirting, engineered hardwood flooring, porcelain tile, quartz counters, heated flooring, oversized entries and upgraded trim. Entertainers will love the open concept kitchen with quality Kitchen Aid appliance package, walkout to composite deck, oversized island and abundance of cupboard space. Absolutely stunning great room is the perfect place to spend time amongst family and friends, featuring a soaring 18 vaulted ceiling, plenty of natural light, dual sided Napoleon gas fireplace and walkout to concrete patio with hot tub. The flowing main level is complete with 9' ceilings, a separate home office, laundry room with inside entry and powder room. Relax and recharge in the primary suite, with water views from the private balcony and a gorgeous 6 pc ensuite with double steam shower. An additional 3 bedrooms upstairs is perfect for the growing family or guests. The possibilities are endless on the lower level with above grade windows, separate entrance, hidden kids room, modern 3pc bath with steam shower and additional storage areas. Outdoors there is something for everyone - hot tub, multiple decks and patios, firepit and a custom shed. Oversized, 50x24 triple garage is fully heated and insulated, with 13' ceilings, high lifts, separate 100A panel and 4th drive bay door for all the toys. Extensive SMART home systems and security integrations, built in audiophile grade AV equipment, there are simply too many extras to list! A definite must see!! Video tour available! **** EXTRAS **** Hot tub, multiple decks & patios, firepit & custom shed. 50x24 triple garage w/gas heat & 13 ceilings, high lifts, 100A panel & 4th door for your toys. Extensive SMART home systems & security, built in AV equipment, too much to list! (id:24801)
Century 21 B.j. Roth Realty Ltd.
164 Gail Parks Crescent
Newmarket, Ontario
Step into the stunning Ballantry home nestled in the sought-after Woodland Hill community. This meticulously maintained 3+1 semi-detached home offers a spacious layout and basement in-law apartment, providing a perfect blend of comfort and functionality. The main floor features an open-concept living and dining area with large windows that flood the space with natural light. Located just a short walk from Upper Canada Mall, esteemed schools, lush parks, and convenient transit options, this home offers the perfect balance of suburban tranquillity and urban amenities. Don't miss the opportunity to call this exceptional property your own! **** EXTRAS **** 2 Fridges, 2 Stoves, B/I Dishwasher, Washer And Dryer, Hwt (R), All Elf's, All Window Coverings. (id:24801)
Kingsway Real Estate
25178 Valleyview Drive
Georgina, Ontario
Amazing opportunity to own a near 10-acre property with tons of features for entertaining or enjoying as your own personal retreat! Large south facing deck (2018) includes a beachcomber hot tub (2019), cabana w/ wood burning fireplace and glass railings. Step down to your newly finished patio (2022) which has an on-ground pool (2021), fire pit (2022), and very own outdoor bar (with electrical service)! Open concept main living / dining / kitchen offers a propane fireplace, skylight and walks-out to the deck. Renovated kitchen includes a large island with stone countertops, stainless steel appliances & farm sink. There are 2-Bathrooms servicing the 3-Bedrooms, allowing for kids to share one and second can function as your own ensuite. The basement has undergone extensive renovations (2023) including waterproofing, spray foam insulation and the addition of a pellet wood stove. Offers a separate entrance through the laundry room and leads into a private office (main floor). The property also includes a massive cleared area (gravel) for parking all your toys, and includes a spray foamed workshop (with propane heater), drive shed, private pond with water feature, garden shed and more. Updated garage has undergone renovations which include updating the insulation, installation of a propane heater and addition of a mezzanine for storage. Truly a spectacular property with enough frontage to sever off a parcel or keep it all to yourself. (id:24801)
Sutton Group Old Mill Realty Inc.
17 Davy Point Circle
Georgina, Ontario
Rarely Offered Direct Lakefront Luxury Condo With Gorgeous Lake Views Of Lake Simcoe. Adult Lifestyle In Private Enclave Of 26 Homes. Comfortable Bright Layout With Floor To Ceiling Windows, Wood Burning Fireplace & Gleaming Hardwood Floors. Primary Suite Has Renovated 3-Piece Ensuite & Separate Walk-out Balcony With Glass Railing Overlooking Lake. Heated Floors In 3 Piece & 2 Piece Bathrooms. Finished 3rd Floor Skylit Loft Offers Guest, Creative or Office Options & Loads Of Storage. With Over 1,900 Sq.Ft. This Unique Unit Also Has 3 Car Parking, Large Deck With Beautiful Framed View of Lake Simcoe. 2022 Shoreline Restoration. New Resident Day Dock & Canoe, Kayak & Surf Board Storage. Carport Storage. Close To All Amenities & Orchard Beach Golf Club. (id:24801)
Keller Williams Realty Centres
219 Second Street
Whitchurch-Stouffville, Ontario
Don't miss out on this Gorgeous Historic Century Home (Circa 1873) in a Private Setting in the Heart of Downtown Stouffville. Fantastic Commuter Location within Walking Distance to the Train Station, Downtown Shoppes & Restaurants. Stone Wall Surrounds the Front Yard w/ A Magnolia Tree & Norway Pines Gracing the Home & Long Double Interlock Driveway. House is set up perfectly for an In Law Suite. Above Grade Windows, Woodburning Fireplace in the Lower Recreation Rm. w/ a Walk up to the Huge Fenced Backyard. **** EXTRAS **** Township Approved Drawings included for a 2 Car Garage Addition (id:24801)
Main Street Realty Ltd.
3 David Gohn Circle
Markham, Ontario
Sun filled and bright, One-of-a-kind upgraded home in a Unique community! A peaceful and serene mature lot on cul-de-sac. Over 3,250 sq ft, overlooking a parkette. Classic Revival style, luxury modern and solid custom home featuring original plank hardwood floors and baseboards. Main and lower levels boast 9.5 ft ceilings. Dream kitchen with high-end appliances, fixtures, LED lights throughout, custom stairs and rails, California closets, 2 gas fireplaces, premium red shingle grade roof. Large premium ""pool size"" lot (pool sketches available upon request) with south exposure. Includes a heated detached garage and rough-in for a 4th bedroom (ideal for an office or home gym) on the lower level. Close to amenities and top-rated French and English schools. Enjoy a rural feel, right in the heart of the city! *Home will be virtually staged to illustrate potential furniture layout(s). Seller VTB would be considered under certain circumstances. **** EXTRAS **** *No heritage easement (house has own bylaw) details attached. Registered w/ Ontario Film Commission, add'l income potential from commercials & film productions, listed approx. $5k per day. Pot'l $5k+ Yrly Conservation Grant Program(Inquire) (id:24801)
Royal LePage Your Community Realty
1244 College Street
Toronto, Ontario
Excellent opportunity to renovate this fantastic semi-detached property in a prime Toronto neighbourhood, Dufferin Grove! Currently divided into four separate units, and can be kept as a multi-unit dwelling, or restored to a charming single-family home. This property features 2 full kitchens, 2 portable kitchens, 4.5 bathrooms and parking via the laneway. The unfinished basement with a separate entrance offers even more opportunity for added value. The layout includes: Unit 1: a large bachelor on the main floor; Unit 2: a spacious one-bedroom unit spanning the 2nd and 3rd floors complete with a walk-out deck, Unit 3: a functional bachelor at the back of the second floor with Juliet balcony, and Unit 4: a bachelor at the back of the main floor with access to outdoor patio area. Amazing location with easy access to the vibrant communities of Bloor West, the Junction, High Park, and Roncesvalles, where you'll find fabulous shopping, dining, and all the amenities you could ask for. Don't miss this rare chance to create something special in an unbeatable location! Unit 2 (2nd/3rd floors) is tenanted, all other units vacant. (id:24801)
Ipro Realty Ltd.
6601 - 88 Harbour Street
Toronto, Ontario
Excellent location one bedroom unit with lake view! Gourmet kitchen with quartz counter. Open concept layout with balcony. Laminate floor throughout. Medicine cabinet unit in bathroom. Direct access to the ""PATH"" and leads to Union Station. Top class facilities include party room, sauna, indoor pool, fitness club, theatre room and 24 hours security. **** EXTRAS **** Includes all light fixtures and window coverings. (id:24801)
Homelife/bayview Realty Inc.
1002 - 225 Wellesley Street E
Toronto, Ontario
Welcome to ""The Star Of Downtown"" in the heart of Cabbagetown! Large 915 square feet split 2 bedrooms, 2 bathrooms suite with prime south view of the Toronto skyline and the CN Tower. Awesome open concept layout, large primary bedroom with ""His & Hers"" closets and 4-piece ensuite. Just a few minutes drive to the DVP, this building is steps to absolutely everything Downtown living requires. Walk to schools, supermarket, TTC - Wellesley and Sherbourne stations. Parking & Locker Included. Don't miss out! **** EXTRAS **** Stainless steel fridge, stove, dishwasher, and hood fan, All electrical light fixtures and window blinds. Stacked washer and dryer. (id:24801)
RE/MAX Hallmark Realty Ltd.
801 - 326 Major Mackenzie Drive E
Richmond Hill, Ontario
Welcome To Mackenzie Square In A Highly Sought-after Richmond Hill Location, This Stunning Top-Floor Corner Unit Boasts 1,260 Sq. Ft., Offering 2+1 Bedrooms And 3 Parking Spots. Enjoy Expansive Views From Large North And East-Facing Windows. Large Den Has Potential To Be Converted Into A Third Bedroom. The Unit Is Spacious, Bright, And Features A Practical Layout With Laminate Floors Throughout (Installed In 2021). Excellent Amenities, Including Tennis Court, Indoor Pool, Sauna, Car Wash Area, Gym, Rooftop Terrace (2022), Party Room, Games Room, Guest Rooms, Library, 24-hour Concierge, Newer Redesigned Front Entrance (2018) And Plenty Of Visitor Parkings. Conveniently Located Near Richmond Hill GO And Bus Stop Right In Front, Close To Schools, Shopping, Parks, Recreation Centers, And Hospital. This Well-Managed, Maintained And Renovated Bldg Features An All-Inclusive Maintenance Fee. (id:24801)
Century 21 King's Quay Real Estate Inc.
312 - 260 Sackville Street
Toronto, Ontario
Modern 1-Bedroom Suite with locker In Excellent Move-In Condition! 9' Ceilings. Steps To Schools, Ttc, Ryerson, Uoft, George Brown, Hospitals, Toronto Metropolitan University, U Of T, Ocad, Restaurants, Supermarkets, Theatres, Parks And Aquatic Centre. Amenities Include: Gym, Large Party Room With Wet Bar, Rooftop Patio With Bbqs, Media Room, Visitor Parking. Tenant is responsible for hydro and tenant insurance. **** EXTRAS **** S/S Fridge, S/S Stove, B/I Microwave, B/I Dishwasher, Stacked Washer/Dryer. Locker Included. Tenant Pays Hydro And Insurance. (id:24801)
Right At Home Realty
9 Shiff Crescent
Brampton, Ontario
Location! Location! Location! High Demand & Desirable Area Of Heart Lake, Minutes Away From Golf Course, Highway 410, Shopping Centre, School & All The Amenities. Absolutely Gorgeous Freehold Townhouse With Single Car Attached Garage, 2 Car Parking! 3 Bedrooms, 3 Bath, W/O To Backyard, Stand Out Balcony, No Carpet At All. Oak Wood Stairs Double Door Wide Entry, Beautiful Kitchen With Granite Countertops With Backsplash, Extended Kitchen Cabinets, Laminate Flooring, Big Windows Lots Of Sunshine, Don't Miss It. Book Your Showing Today... Hurry Up...!!!Extras: All Elfs ,S/S Fridge , Stove, B/I Dishwasher, Washer, Dryer, Blinds And Window Covering Are Included. Hot Water Tank Rental. Please Follow All Coviid-19 Protocol While Showing The Property. (id:24801)
Homelife Superstars Real Estate Limited
Basemen - 29 Holsworthy Crescent
Markham, Ontario
SPACIOUS, BRIGHT & CLEAN 1 BEDROOM BASEMENT APARTMENT FOR IMMEDIATE OCCUPANCY. NO CARPET. ENSUITE LAUNDRY NO SHARING. TOP RATED SCHOOL DISTRICT. RIGHT AT DON MILLS/STEELES. STEPS TO TTC PUBLIC TRANSIT AND MINUTES TO HWY 404/401/407. THIS IS A BASEMENT IN A DETACHED HOME IN PRESTIGIOUS GERMAN MILLS. WELL MAINTAINED. NEW BATHROOM. LOTS OF STORAGE. SEPARATE ENTRANCE. VACANT PROPERTY. SHOWINGS ANYTIME. IMMEDIATE OCCUPANCY. **** EXTRAS **** LARGE BRIGHT OPEN CONCEPT ONE BEDROOM BASEMENT AT DON MILLS / STEELS. SEPARATE ENTRANCE. ENSUITELAUNDRY. (id:24801)
Right At Home Realty
377 Hemlock Street
Timmins, Ontario
Attention Investor!!! 5 plex located in a prime location with lots of potential. Mixed with 1X2 Bedroom Units & 4X1 Bedroom Units. Fully Tenanted. Five parking spots, generating gross rent of$48800/year & Separately Metered Utilities paid by the landlord.Potential to get rent up. Financials are available upon request.48 Hours' notice for all the showings. **** EXTRAS **** 5 Fridge & 5 Stove (id:24801)
Exp Realty
31 Blue Diamond Drive
Brampton, Ontario
open concept 3 Bedroom Double Car Garage Detached Home in one of the most desirable neighborhood of Brampton. Double Door entry with 9' smooth ceilings on Hardwood Flooring, Pot Lights on Main floor. Oak Staircase leads to an open concept Family Room With Gas Fireplace which opens to amazing and huge Balcony at the front of house.Sept Entrance to Unfinished Basement. Close To Brampton Civic Hospital, Fortinos, Metro, Hwys, Schools & Parks. (id:24801)
Master's Trust Realty Inc.
111 Hillview Road
Aurora, Ontario
***Heated Driveway & Stairs and Porch ****Truly exquisite architectural masterpiece located on the finest street in prestigious Aurora village with the most exceptional material, finishes & Millwork. This natural stone facade Nestled On A Generous 50X198.94 FT.Lot With A private sun filled south facing With Over 8000 Sq. Ft.Of living space. Magnificent open concept with grand foyer, Soaring ___10'___ ceiling on all levels, radiant-floor heat for all upper level baths, driveway and stairs. Paneled office w/p room ideal to convert to in-law room, This Exquisite Residence Features 4+1 well-scaled Bedrooms, Each Thoughtfully Designed With Its Own Ensuite Bathrooms & walk-in closets. The Primary suite is an oasis complete with walk-out to a private balcony overlooking the garden, Fireplace, walk-in closet and skylight Offering Privacy And convenience For Every Resident. The Finished Walk-up Basement Is Complete With A Wet Bar & Sauna, Guest Room. Equipped With State-Of-The-Art High End Finishes including 6 Sky lights, Paneled Walls, built-in speakers **** EXTRAS **** Designer chandeliers, Custom chef Kitchen W/top of the line appl., Island & Servery to dining area,Walk-in wine Cellar, Elevator to all levels, Pet Wash station ,This property is more than just a home, it's a dream come true,*** See SCH C** (id:24801)
Homelife/bayview Realty Inc.
Bsmt - 215 Browndale Crescent
Richmond Hill, Ontario
Bright 2 Bedroom, One 4-Piece Bath Basement Apartment With Separate Entrance In A Quiet Richmond Hill (Crosby)Neighbourhood! Bayview Secondary School District, This Pocket Is Home To Countless Shops And Services, Bright And Spacious Sun-Filled, Close To Park, Shopping Centre, Community Centre, Bus Transit And Go Station, All Above-Grade Windows. (id:24801)
Century 21 Landunion Realty Inc.
1402 - 500 Brock Avenue
Burlington, Ontario
Welcome To This Brand New, Bright & Spacious Condo Unit In The Heart Of Burlington. This Unit Is Move-In Ready & Perfect For Homebodies Or Those Who Love To Entertain Guests. A Luxurious 780 SF Corner Unit With 2 Bedrooms, 2 Baths & Open-Concept Layout Perfect For First-Time Buyers, Downsizers Or Investors. Lots Of Upgrades Include Vinyl Flooring Throughout, Floor To Ceiling Windows, Modern Kitchen With Top Of The Line Appliances & Quartz Countertops, View Of The Lake, 1 Parking Spot & 1 Storage Locker. Primary Bedroom Features Two Built-In Closet Organizers & 4-Pc Ensuite Bath. Versatile 2nd Bedroom Use As Office. Close Proximity To Amenities - Hospital, Schools, Places Of Worship, Highways, Parks, Public Transit & Shopping. A Short Walk Away From Burlington Beach, Spencer Smith Park & Burlington's Downtown Core. This Unit Is A Must-See! **** EXTRAS **** 1 Parking Spot, 1 Storage Locker, Top Of The Line SS Appliances, Washer/Dryer, ELFs, Window Coverings & Closet Organizers. Building Amenities Include Roof Top Terrace With BBQs, Party Room, Fitness Centre & 24-Hours Concierge/Security. (id:24801)
Pma Brethour Real Estate Corporation Inc.
8652 Pawpaw Lane
Niagara Falls, Ontario
Freshly Painted Bright and Spacious Home in South Niagara Falls. 4 Large Bedrooms and a Large Unfinished Basement to Use as Storage. Upstairs Laundry Room. Excellent Location Right by The QEW Mcleod Exit. Near Shops, Cinema, Costco, Rec Centre & Restaurants. Potential Tenants will Be Require to Provide Full Credit Reports, References, Employment Letters & Pay Stubs. (id:24801)
RE/MAX Realty Services Inc.
3 - 311 Grandview Hilltop Drive
Huntsville, Ontario
Live the dream year-round or embrace seasonal serenity in this beautiful condo nestled within Huntsville's desirable Grandview community! Imagine cozy nights spent fireside, starlit evenings, afternoons spent hiking or by the lakeside (only steps away to a shared access on Fairy Lake) - this end-unit suite makes it all possible and is only 6km to Downtown Huntsville with shopping, dining, golf, trails & more at your fingertips. This spacious haven boasts a sprawling floor plan, multiple decks that walkout to ground level with a natural privacy buffer and seasonal glimpses of Fairy Lake. Step inside the beautiful interior and be greeted by an inviting foyer that opens into a semi-open concept layout. This home's centerpiece is a beautifully designed kitchen with upgraded countertops, plenty of cabinetry, and a breakfast bar that is perfect for hosting or gathering around day to day. The spacious dining area seamlessly flows out to a covered balcony that extends down to the open deck creating the ideal space to enjoy Muskokas vibrant seasons. Unwind in the living room with a beautiful wood-burning fireplace radiating warmth and offering an expansive space with elevated ceiling height and direct walkout to the open deck and forested backdrop beyond. The primary suite is retreat within a retreat! Soaring vaulted ceilings create an airy space, while the corner window invites in natural light and opens to a private balcony. The 5pc ensuite is all yours to enjoy as well as a generous sized closet. The guest suite provides its equally inviting with a renovated 3pc bath, private walkout and comfortable layout. This exceptional condo offers in-suite laundry, incredible storage, furnace (2018) and AC (2018) and high speed internet! The best part? Short-term & long term rentals are currently permitted offering optimal options during your ownership. This Muskoka condo is your door to adventure and relaxation all in one place! (id:24801)
Peryle Keye Real Estate
507 - 2433 Dufferin Street
Toronto, Ontario
Brand new huge Apartment with 2 Balconies,approximately 1248 sqft and under ground parking and locker as per builder's plan, Easy access to HWY 401 and Yorkdale Mall. Close to newly built Eglington LRT on Dufferin st, Peacefull new community full glass windows.Laundry closed inside unit. (id:24801)
Cityscape Real Estate Ltd.
15 Grove End Way
Brampton, Ontario
This Home If Perfect For A Small Family As This House Has Been Kept In A Spectacular Condition. The Home Offers 4 Spacious Bedrooms With Hardwood Floors Throughout. The Sep Living/Dining/Family Gives The Feeling Of A Detached Home. The Kitchen Updated With S/S App, Quartz Countertop & Back Splash. Master Bedroom Offers W/I Closet With 4Pc Ensuite. Great Size Backyard With A Lot Room For A Great Family Gathering!! (id:24801)
Axis Realty Brokerage Inc.
701 - 17 Dundonald Street
Toronto, Ontario
Direct Access To Wellesley Station Within Building Lobby - No Need To Walk Outside In The Cold Winter! Rogers High Speed Ignite 1Gbps Internet Included In Maintenance fee (Valued at $110). Extra Wide 1 Bedroom Unit W/Bedroom Separated From Living Area For Extra Privacy, Located On A Quiet St In A Boutique Bldg, Just Off Yonge. 1 Parking Included! Unit & Bedroom Have Huge Floor To Ceiling Windows, Bright West Facing W/Park & Pool Views, 9 Ft Ceiling, Functional Layout, Hardwood Floor Thru Out. Close To Everything, U of T, TMU, Hospitals, Dundas Sq, Eaton Centre, Restaurants, Eataly, Yorkville, Yonge & Bloor. **** EXTRAS **** Enerstar Appliances: Built-in Fridge, Dishwasher, Electric Cooktop/Oven, Built-in Microwave/Exhaust Hood, Washer & Dryer, 1 Parking included. (id:24801)
Living Realty Inc.




