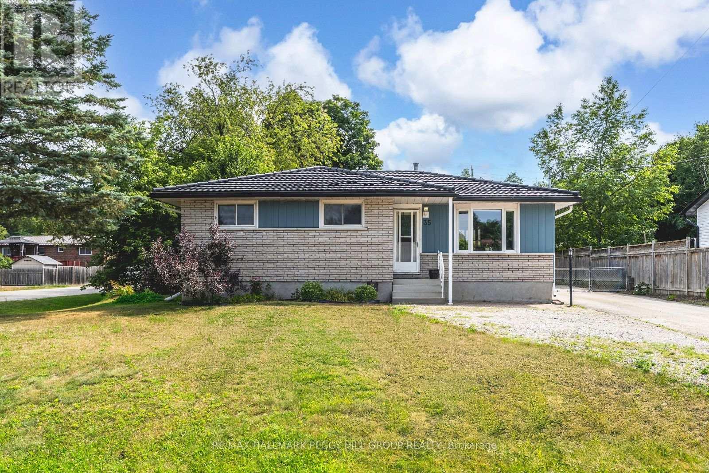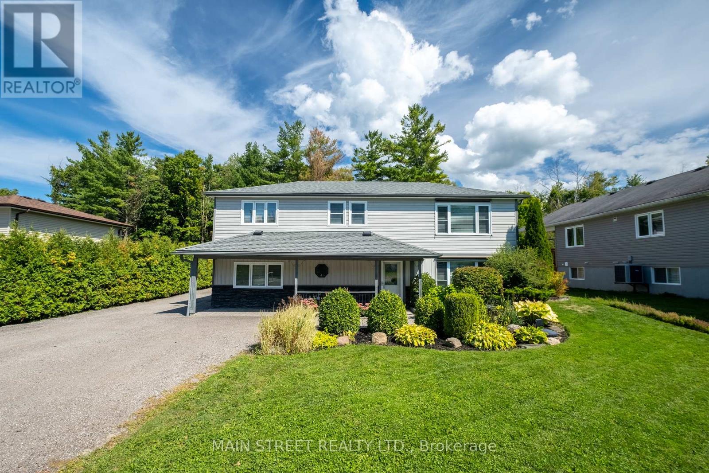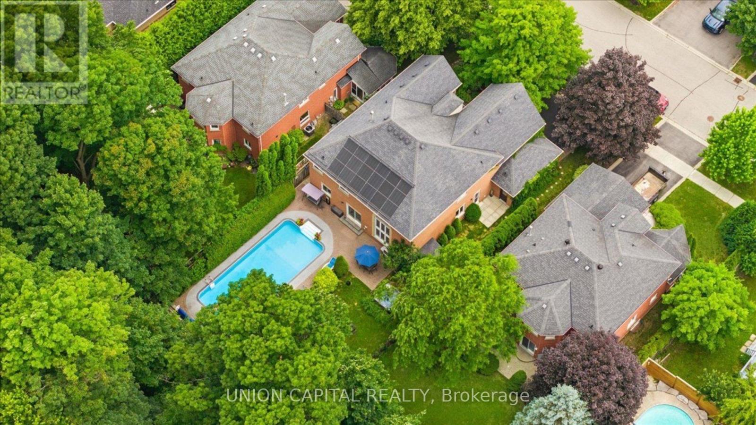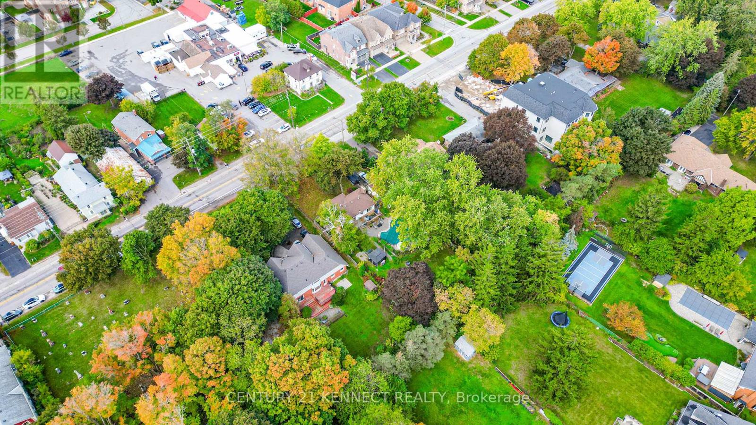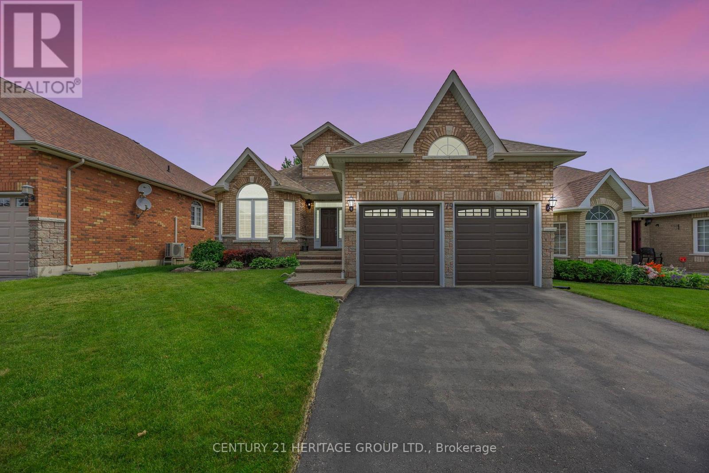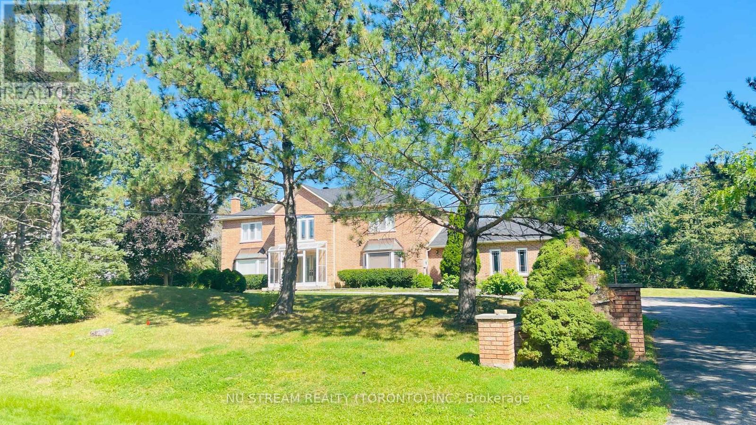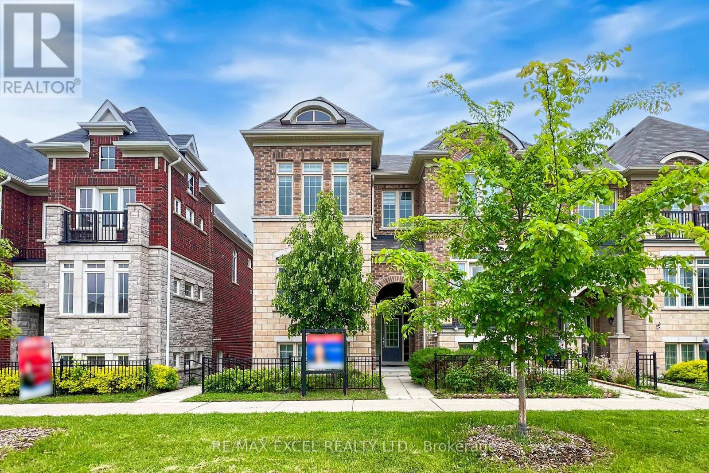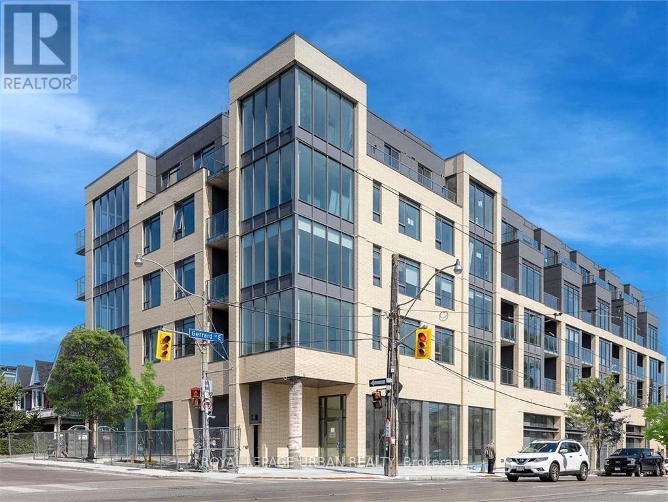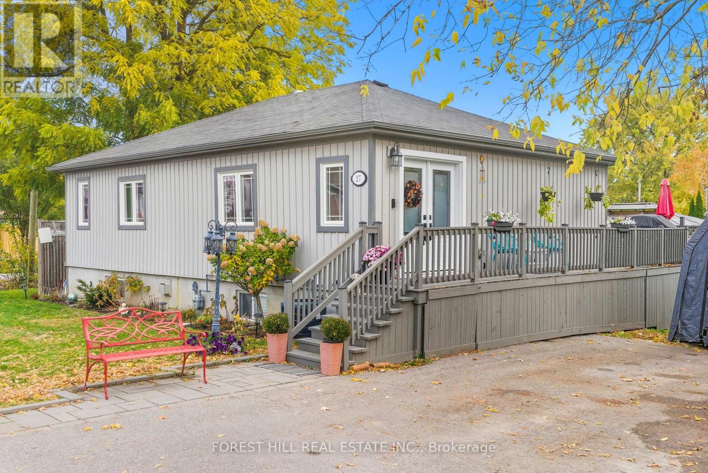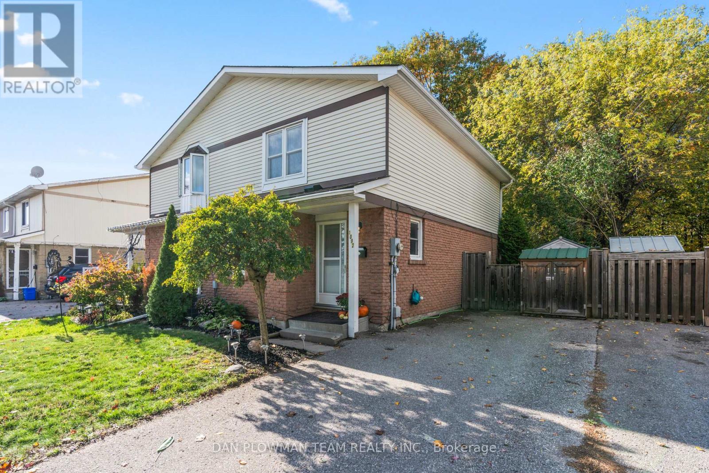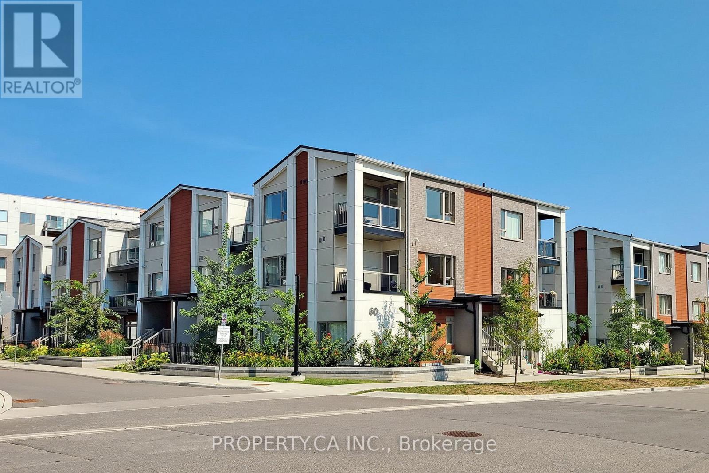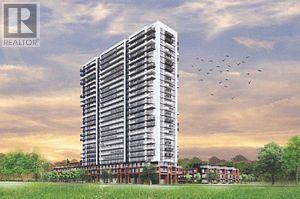35 Ashburton Crescent
Essa, Ontario
CORNER LOT ANGUS GEM WITH BASEMENT SUITE POTENTIAL & ROOM TO GROW! Welcome to this charming detached bungalow nestled on a quiet street in a tranquil Angus neighbourhood, surrounded by lush forest, parks, and walking trails. Enjoy being just minutes from the Angus Recreation Centre, public library, Base Borden, community gardens, schools, and a shopping plaza including a daycare, with the downtown core only five minutes away. Outdoor enthusiasts will love the easy access to Barrie's Kempenfelt Bay waterfront, Wasaga Beach, and Snow Valley Ski Resort for year-round adventure and amenities. Set on a spacious corner lot, this home boasts an oversized driveway with ample parking, a fully fenced backyard with a patio, gazebo, garden beds, and three garden sheds for seamless outdoor living. While the home offers solid potential, it would benefit from some renovations, giving buyers the opportunity to make it truly their own. The main floor features bright, generous principal rooms, including a sun-filled living room with a large bay window, an open dining area, and a functional kitchen with a walkout to the backyard. Three comfortable bedrooms and a full 4-piece bath provide comfort for the whole family. The finished lower level offers exceptional flexibility with a large rec room, additional bedroom, den, 3-piece bath with laundry, and a kitchen area - ideal for in-law suite potential thanks to a separate entrance from the backyard. Don't miss your chance to make this move-in ready #HomeToStay yours - offering exceptional space, unbeatable convenience, and incredible value in a thriving community! (id:24801)
RE/MAX Hallmark Peggy Hill Group Realty
23 Sunnidale Boulevard E
Georgina, Ontario
This stunning property blends modern comfort and luxury with everyday convenience. Newly renovated and light-filled, the three-plus-bedroom home features two spa-like bathrooms and thoughtful details throughout, including a versatile den or home office, heated floors, an impressive dressing room, and a sundeck off the owner's suite. A 30x30 poured/permitted garage pad is ready for your future plans! Enjoy the fully fenced yard with tranquil views of nature, just minutes to the 404 and a short walk to the beaches of Lake Simcoe. This home is a must-see; book a showing today! (id:24801)
Main Street Realty Ltd.
86 Charing Crescent
Aurora, Ontario
*Experience Resort-Style Living in Aurora Highlands* This executive home sits on a premium 59.23 ft x 154.44 ft lot, backing onto protected forest for rare privacy and a true backyard retreat. With nearly 5,300 sq ft of living space (3,946 above grade), 4 bedrooms, 5 bathrooms, and a 3-car garage, this property offers both function and lifestyle. Step inside to a grand rotunda staircase, smooth ceilings, and a sun-filled layout. The main floor features hardwood flooring, new pot lighting, a formal living and dining room, and a family room with 18-ft ceilings, Palladian windows, and a 3-sided gas fireplace. The kitchen is equipped with granite counters, a breakfast bar, and a walk-out to your private yard. A main-floor office and laundry/mudroom with garage access add convenience. Upstairs, the primary suite includes his & hers walk-in closets and a spa-inspired ensuite. Two secondary bedrooms feature cathedral ceilings; one has its own ensuite, while the others share a Jack & Jill bath. All bedrooms include walk-in closets. The finished basement offers 1,600 sq ft of flexible living space, a 3-piece bath, and ample storage. Your outdoor oasis features a heated 46-ft saltwater pool with both solar and gas systems, a cabana with electrical/water hookups, a dual-motor hot tub with Wi-Fi control, an outdoor shower, two gas lines, and professional landscaping; all this backed onto a private greenspace. Lovingly maintained by original owners with major updates: furnace + AC (2025), bathrooms (2 yrs), garage doors (2 yrs), roof (8 yrs), NorthStar windows (partial), central vac (1 yr), water softener + iron filter (5 yrs), 200-amp service, and more. Prime Aurora Highlands location: top-ranked schools (Highview PS, Light of Christ CES, Aurora HS), minutes to trails, golf, shopping, and Hwy 404/407. Want to see more - check the virtual tour for full photo gallery, video, and floor plans. (id:24801)
Union Capital Realty
10813 Victoria Square Boulevard
Markham, Ontario
Location! Location!! Huge Building Lot 77 x 195 In Victoria Square! Builders/Developers or Build Your Dream Home, 15000 sf. large lot, Cozy Bungalow, Finished Basement, Bathroom With Skylight, In An Area Of Estate Lots, Woodbine By-Pass Make This Area A Residential Street With No Through Traffic, Minutes To Hwy 404. Country Living Style In Markham, Fully Fenced Backyard With Mature Trees, Enjoy Beautiful View And Private Life. Newer roof. Inground Pool And Hot Tub. (id:24801)
Century 21 Kennect Realty
79 Metcalfe Drive
Bradford West Gwillimbury, Ontario
Welcome to this Immaculate and Stunning 3+2 Bedroom, 3 full Bathroom Bungalow with a 2-Car Garage featuring Inside Entry with a Loft Storage Space to this gorgeous home. Upgraded W/ A Grand 17-foot Entryway, California Shutters, California Knockdown Ceilings, Rounded Corners, Pot Lights, Plaster Crown Moulding, 9'Ceilings, & Hardwood Floors On Main. The Kitchen Features Granite Counters W/Backsplash, Breakfast Bar, Stainless Steel Appliances & A Walkout To The Large Upper Deck. Primary Bedroom Features Hardwood Floors and Large enough for a King Sized Bed with a 4 Pc Ensuite complete with a Soaker Tub and Separate Shower & a Walk-in Closet. The Dining Room has a Coffered Ceiling and Pillars to separate the space from the Living Room with Vaulted Ceilings. Main Floor Laundry with access to the Garage. The Bright Walk-Out Basement is an Entertainers Dream with a Large Open 800+ Sqft Great Room W/ a Fireplace & Wet Bar. The Basement Features a Bedroom with a Semi-Ensuite Bath, a Den and a Cold Room. The Basement is very bright with windows and a Full Walk-Out to another Large Deck. (id:24801)
Century 21 Heritage Group Ltd.
4 Willow Creek Drive
Markham, Ontario
Stunning Home in Prestigious Devil's Elbow Situated on one of the best lots in Devils Elbow Estates, this magnificent residence offers over 6,200 sq. ft. of finished living space on a sprawling 1.15-acre lot (172' x 293'). An extraordinary property that combines timeless elegance with modern upgrades perfect for luxurious family living.Grand cathedral foyer with floating staircase, Formal living and dining rooms for elegant entertaining, Upgraded gourmet kitchen with granite counters and custom cabinetry, Bright solarium room ideal for relaxing or entertaining, Multiple fireplaces and stylish pot lights throughout,Expansive finished basement (~2,000 sq. ft.) with wet bar and hardwood flooring perfect for games, guests, or in-law suite potential, 3-car garage plus circular driveway ample parking for guests, over an acre of private outdoor garden oasis, Close to top-ranked schools, Near community center, shopping malls, restaurants, and supermarkets,Easy access to major highways. This is your chance to own in one of Markham most sought-after neighbourhoods. Do not miss this rare opportunity schedule your private tour today! (id:24801)
Nu Stream Realty (Toronto) Inc.
283 Dundas Way
Markham, Ontario
Welcome To This Stunning End-Unit Townhome Featuring 3 Spacious Bedrooms And 2.5 Bathrooms. This Beautifully Designed Home Boasts An Open-Concept Main Floor With 9 Foot High Ceilings & Pot Lights, Creating A Bright And Inviting Atmosphere. Brand New Quality Engineered Hardwood Floors & Zebra Blinds Throughout & Freshly Painted. Primary Room Includes A 5pc Ensuite & A Walk-InCloset. Enjoy The South Facing Outdoor Patio. Perfect For Relaxing Or Entertaining Guests.The Lower Level Offers Direct Access To A Double Car Garage And Includes A Separate Side Entrance, Providing Added Convenience And Potential For A Private Living Space Or Home Office Setup.This Home Blends Style, Comfort, And Functionality In Every Detail Perfect For Modern Family Living. Close To Good Schools, Parks, Shops, Mount Joy Go Station. EXTRAS: Existing: S/S Fridge 2025, S/S Stove, Range Hood (2025), S/S Dishwasher, Washer & Dryer, All Elf's, AllWindow Coverings, Furnace, CAC, Gdo + Remote, Central Vacuum Rough-In, Security Camera Above Garage Door. The Monthly Property Owners' (POTL) Fee Is $128.97, Covering Snow Removal, Garbage Collection, And Common Area Maintenance. (id:24801)
RE/MAX Excel Realty Ltd.
402 - 495 Logan Avenue
Toronto, Ontario
This Bright & Spacious 3 Bedroom, 2 Full Bath SW Corner Suite Offers An Open Floorplan w/ Floor To Ceiling Windows Boasting Natural Light. Premium Finishes Including Wide Plank Hardwood, Millwork, And Lighting. Chef's Kitchen With Over-Sized Island & Full Size Appliances. 10' Ceilings And A Private West-Facing Balcony Complete With Gas Bbq Connection. The Lofthouse Offers Rare Low-Rise Living In A Vibrant & Family Friendly Neighbourhood. Parking Included With On-Site EV Charging. (id:24801)
Royal LePage Urban Realty
27 Marina Drive
Scugog, Ontario
Welcome to 27 Marina Drive - a beautifully updated bungalow nestled in the sought-after lakeside community of Caesarea and just steps from Lake Scugog, known for it's sandy bottom beaches. This charming designer finished 2-bedroom, 2-bath home is light filled and offers an inviting open-concept layout. The stately Living/dining room is spacious and has 3 large picture windows. The main floor has hardwood and engineered hardwood through-out. The primary bedroom has garden doors to walk out to a private deck with lake and marina views and a luxurious 4 piece bath. A modern kitchen with granite countertops, white custom cabinetry, subway tile backsplash and a coffee bar. Walkout to the fully fenced back yard oasis with a spacious deck, a covered gazebo and lots of garden space - perfect for entertaining or relaxing outdoors. The finished lower level boasts a cozy gas Napoleon fireplace, pot lights, and a full modern bath, offering flexibility for a potential third bedroom or recreation space. Enjoy the serenity of lakeside living while being close to parks, trails, and all local amenities where you can play basketball, beach volleyball, enjoy the playground and skate park in the park right across the street. Boat, swim and fish and only ten minutes to amenities and restaurants in beautiful Port Perry. Imagine the possibilities. (id:24801)
Forest Hill Real Estate Inc.
1092 Central Park Boulevard N
Oshawa, Ontario
Welcome To Your Next Home! This Beautifully Updated 3-Bedroom, 1-Bath Semi-Detached 2-Storey Offers A Perfect Blend Of Charm And Modern Comfort. Step Inside To Find A Brand-New Kitchen With Contemporary Finishes, An Updated Bathroom, And Fresh Paint Throughout Creating A Bright, Inviting Atmosphere. The Finished Rec Room Provides Extra Living Space - Perfect For Family Movie Nights, A Play Area, Or A Home Office - Plus There's Ample Storage For All Your Needs. Enjoy Your Morning Coffee Or Weekend Barbecues In The Private Backyard, Featuring A Freshly Painted Deck Ideal For Relaxing Or Entertaining. Located In A Friendly Neighbourhood Close To Parks, Schools, And Amenities, This Home Is Move-In Ready And Waiting For You! (id:24801)
Dan Plowman Team Realty Inc.
Th-2 - 60 Orchid Place
Toronto, Ontario
Designer Townhouse In The Heart Of Scarborough. Perfectly Situated Close To 401, Transit, Shops, 9 Mins To Agincourt Go Station. Fully Upgraded Unit Freshly Painted And Ready For You To Call Home. 3 Generous Sized Bedrooms, 3 Full Baths, 2 Balconies, Great Neighbourhood For Kids. 1 Underground Parking Spot In Heated Garage. (id:24801)
Property.ca Inc.
1511 - 2550 Simcoe Street N
Oshawa, Ontario
Welcome To This Less Than One Year New, One Bedroom Plus Multi-use Den Condo Built By Tribute. The Kitchen Comes With a Quartz countertop, Glass Tile Backsplash, And Stainless Steel Built-in Appliances .The Living Room Has a Walkout To A Huge Balcony. The primary Bedroom Features a Double Closet, 4 pc Ensuite, Walkout To The Balcony. Unobstructed East View and Ensuite Laundry. Close to Durham College, Ontario Tech University, Steps To New Rican Shopping Center, Costco, LBCO, All Major Banks, Restaurants, Mins To Highway 401, 407, & 412. Building Amenities, Fitness Centre, Outdoor BBQ area, Study & Business Lounge, Guess Suites, Gym, Theatre, Party Lounge, 24 Hour Concierge Services & More. (id:24801)
RE/MAX Real Estate Centre Inc.


