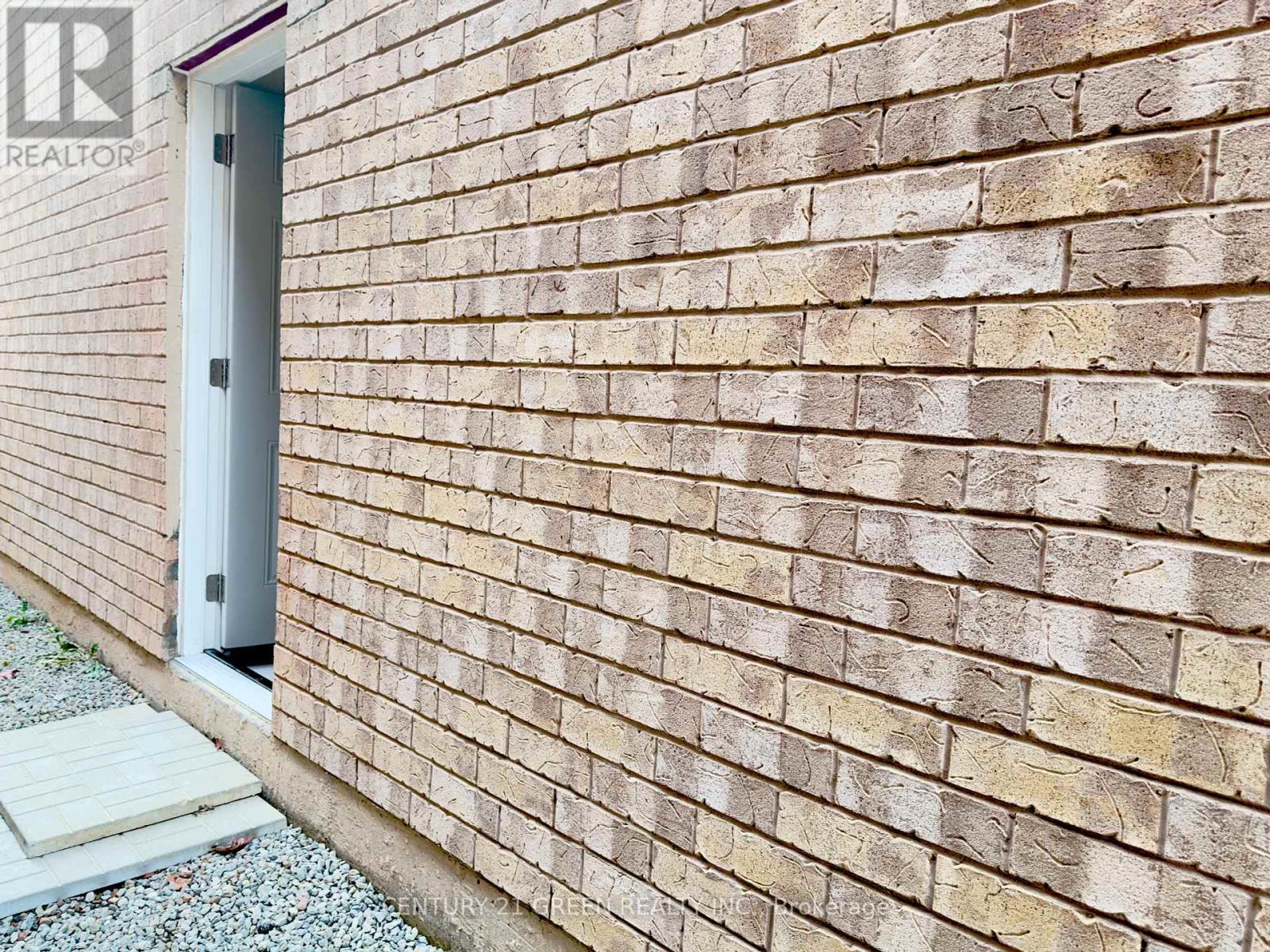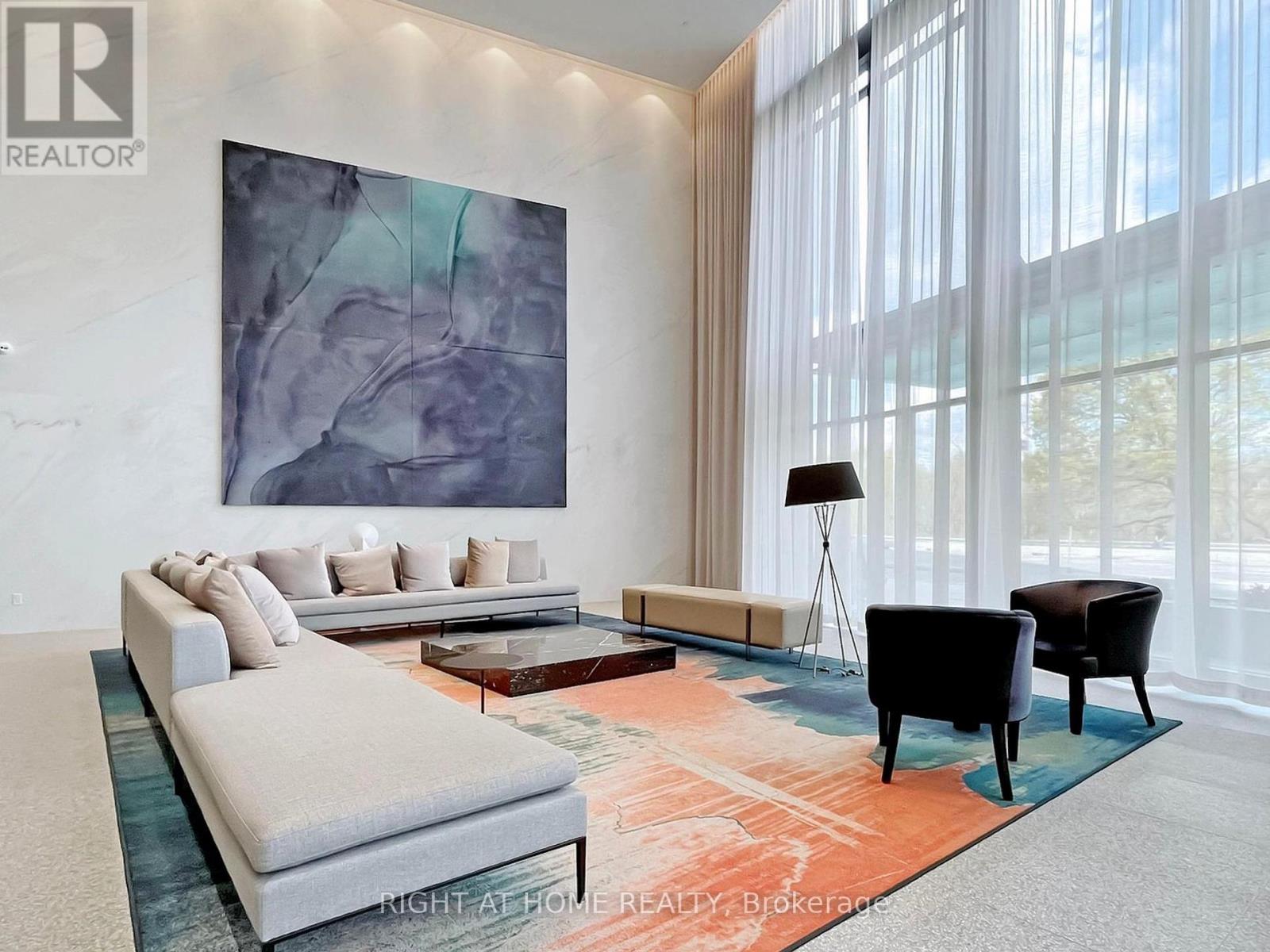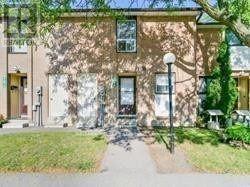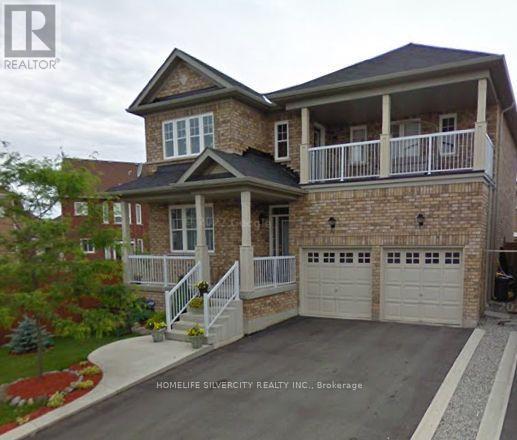2 Ashmount Crescent
Toronto, Ontario
Welcome to 2 Ashmount Cres, a beautifully renovated home in the heart of Richmond Gardens! This exquisite home is nestled on a sunny corner lot, on a coveted street, within a family friendly neighborhood. Recently renovated with luxurious and high-quality finishes, this inviting side split has over 2,700 sq ft of modern comfort across four levels. The main floor features a designer kitchen, with Jenn Air appliances, that overlooks the open concept living room and dining room and a walkout to the patio. There are four spacious bedrooms, including the primary with ensuite, and two additional bathrooms, all elegantly decorated with stylish finishes. The bright and cozy family room, with fireplace and built-in bookshelves, is perfect for relaxing or entertaining. The basement level provides additional recreation space, a laundry/utility room and plenty of storage! A private, fenced in backyard is perfect for summer entertaining and outdoor fun. This home is a perfect blend of style, comfort and location! **** EXTRAS **** Steps to transit, top rated schools, parks, community pool, tennis and pickleball courts and skating rink. Easy access to highways and Pearson Airport. Renovated with designer finishes and home automation system. Just move in and enjoy! (id:24801)
Orion Realty Corporation
101 Sebastian Street
Blue Mountains, Ontario
Discover the allure of this ultra-modern four-bedroom, four-bathroom home nestled along the scenic shores of Georgian Bay, with Georgian Peaks Private Ski Club just steps from your backyard. This property features a flowing layout that captures breathtaking mountain and serene water views and welcomes you with a grand foyer boasting an 18-foot ceiling. The open-concept main floor, filled with natural light, offers a spacious kitchen ideal for both everyday comfort and grand entertaining. The second floor boasts four large bedrooms and three bathrooms, with stunning views from the terrace. Located in the vibrant Blue Mountains community, known for its active lifestyle, this home is surrounded by amenities, mountain landscapes, and beautiful shorelines, with Blue Mountain Village, Collingwood, Thornbury, and a community beach just a short stroll away. An oversized, unfinished basement offers an opportunity to customize while enjoying the picturesque surroundings. **** EXTRAS **** Stainless Steel Fridge, Stove, Dishwasher, Washer, Dryer, All Elfs + Window Coverings. (id:24801)
Royal LePage Supreme Realty
Bsmt - 866 Mcewan Drive
Milton, Ontario
Brand new, spacious and bright basement apartment for a small family. Landlords live upstairs,Close to amenities like Metro, Tim Hortons, Banks, Many restaurants, schools, public transit,parks etc. landlord can agree on lump sum monthly payment for utilities depending on the sizeof the family. (id:24801)
Century 21 Green Realty Inc.
Lot 3 Newman Place
Halton Hills, Ontario
Custom Built Dream Home on picture-perfect Cul-De-Sac, fronting Newman Place in Georgetown. Professionally designed floor plans range from 3200 - 3800 sqft with emphasis on efficiency, privacy, and the modern family. The deep lot allows for ample entertainment and sanctuary space in your private yard. Parents will appreciate the quiet street while kids play street hockey & hopscotch. Closings and possession in 15-18 months with full Tarion warranty. Quality built from BlueStone Customs and HST included in the price! Appointments with the builder are available to design your custom floor plan. (id:24801)
Rock Star Real Estate Inc.
106 - 9075 Jane Street
Vaughan, Ontario
Experience spacious condo living with the warmth and feel of a private home in this beautifully designed main-floor unit, perfect for downsizers or a young family. This 2-bedroom, 3-bathroom unit has been thoughtfully converted into a spacious 1-bedroom with a den and a large, family-sized dining room, easily convertible back to a 2-bedroom if needed. With soaring 10-foot ceilings and south-facing exposure, this bright, main-floor unit is filled with natural light and warmth. A large terrace extends the living space outdoors, ideal for entertaining or gardening. The custom kitchen features upgraded full-sized Integrated Fisher & Paykel appliances, an eat-in extended 8-foot island and elegant baseboards and casings. Full size Laundry Room with stacked washer and dryer along with full size laundry tub. The modern design includes chandeliers throughout, creating a sophisticated yet inviting ambiance. A spacious den serves as the perfect workspace for remote professionals, while the expansive family room caters to both relaxing and gathering. Two full bathrooms, a powder room, and stylish upgraded fixtures elevate everyday living. A generously sized parking space includes a locked storage room offering a lot of storage space, plus an additional caged locker for extra storage. Enjoy low maintenance fees and property taxes while living close to amenities, major highways, and transit, yet tucked away from city noise. This is refined condo living with room to grow. **** EXTRAS **** All Electrical Light Fixtures, 32' Fisher Paykel Integrated Refrigerator, 30' Fisher Paykel Electric Cooktop, 30' Built-In Wall Oven, Integrated Dishwasher, integrated under cabinet hood Fan, stacked washer and dryer, All Window Coverings. (id:24801)
Right At Home Realty
105 - 5280 Lakeshore Road
Burlington, Ontario
105-5280 Lakeshore Road is an extremely rare, ground floor unit with direct water views. This is an incredible opportunity to purchase a sprawling two-bedroom, two-bathroom unit in the Royal Vista building with some of the best views money can buy! There are fantastic amenities such as underground parking, a tennis court, an outdoor pool, gym, sauna, and party room. Step inside this lovingly maintained unit and feel the love and care undertaken by the current owner over the past 34 years! Enjoy the large living room that leads to the sitting area where you can soak up the sun and get lost in the views of Lake Ontario. A generously sized dining room is perfect for family holiday dinners. A large kitchen with plenty of storage and dishwasher are also featured in the unit. Youll appreciate the laundry room with full-size machines and additional storage. This one-of-a-kind unit took 34 years to come to market, and who knows when your next opportunity may be. RSA. (id:24801)
RE/MAX Escarpment Realty Inc.
Lot 50 Searidge Street
Severn, Ontario
Welcome to this stunning 4bed, 3bath detached Bungaloft having over $50k in upgrades with exclusive access to the serene shores of Lake Couchiching! Located in picturesque Severn, you're just minutes from the amenities and lifestyle options of Orillia, Barrie, and Muskoka. This home combines both comfort and convenience with an office on the main floor, ideal for remote work, and a kitchen that boasts granite countertops and an undermount stainless steel sink, perfect for the family chef. The main floor features beautiful oak hardwood throughout, adding warmth and elegance to your living space. As an added bonus, enjoy 4 complimentary golf passes to Hawk Ridge Golf Club, perfect for the avid golfer or as a treat for visiting friends and family. Dont miss this exceptional lakeside retreat. **** EXTRAS **** ELFs, Fireplace, Central AC, Granite countertops with undermount stainless steel sink in kitchen. Oak hardwood on main floor. 4 complimentary golf passes to Hawk Ridge Golf Club included, Park Membership for Serenity Bay Lake Club. (id:24801)
Exp Realty
4055 Glen Cedar Drive
Ramara, Ontario
Completely Renod Bright And Spacious 3 Bedroom Waterfront Home! This Beautiful Year-Round Home Sits On A Wide, Generous Private Lot Providing The Perfect Setting For A Relaxed And Peaceful Lifestyle. Hi-End Acadia Engineered Hardwood Floors With In Floor Heat, Pot Lights Throughout, New Plumbing, New Vinyl Sliding, Tesla Charger & More! Open Concept Kitchen Featuring Cstm Island, Quartz Counters & Stone Backsplash! Lrg Living Room Immersed In Natural Light And Ft. Fireplace & Walk Out To Large Deck! Enjoy Stunning Lake Views From The Large Glass Door. Spacious Bedrooms, W/I Closet, Ensuite And Walk Out To Hot Tub! Close To Marinas, Park Community Park, And Beach Area. A Great Space To Entertain All Year Round. (id:24801)
Homelife/realty One Ltd.
24 - 15 Old Colony Road
Richmond Hill, Ontario
The Dream Home! Nestled on a peaceful ravine lot in the desirable Oak Ridges community of Richmond Hill, this stunning freehold townhome offers 3 bedrooms and 3 bathrooms, this sun-filled home has 9'feet ceilings on the main floor, new engineered hardwood floors throughout, and new stainless steel appliances. Freshly painted with elegant pot lights, this home is move-in ready. The walkout ground level opens to a private backyard, with direct access to the garage from the laundry room. Ideally located near top-rated schools (Bond Lake Public and Richmond GreenSecondary), parks, trails, transit, the GO Train, highways, shopping, and recreation centers, this home offers both style and convenience. A must-see you wont be disappointed! (id:24801)
RE/MAX Excel Realty Ltd.
3115 - 585 Bloor Street E
Toronto, Ontario
Luxury 3-Bedroom, 2-Bath split plan suite at Via on Bloor II. Spectacular unobstructed view of Rosedale, Cabbagetown and the Danforth. Open concept Living/Dining, Gourmet Kitchen with access to balcony. Walking distance to Yorkville, Universities such as U of T and Toronto Metropolitan U. and short Walk to shops, subway and parks/trails. One of a kind amenities, guest suites. One of the best layouts, bright unit from every corner and so much more! (id:24801)
Right At Home Realty
61 Carley Crescent
Barrie, Ontario
EXPANSIVE FAMILY HOME WITH LEGAL SECOND SUITE & STYLISH UPDATES IN A PRIME LOCATION! Welcome to the ultimate family haven in Barries sought-after Painswick neighbourhood! This impressive all-brick home boasts over 3,600 sq. ft. of beautifully finished living space, beginning with an eye-catching curb appeal featuring a grand double-door entry, interlock walkway, and a welcoming front porch. With ample parking for up to 7 vehicles, thanks to a triple-wide driveway plus an attached double-car garage, this home is as practical as it is attractive. Inside, elegance abounds with recent updates, including freshly renovated bathrooms, new crown moulding and baseboards, a freshly painted staircase, and new paint throughout most of the home. The main level is designed for family gatherings, featuring hardwood floors, pot lighting, a spacious kitchen with quartz counters, a matching quartz backsplash, a stylish herringbone-patterned island and stainless steel appliances. The family room invites relaxation with its cozy gas fireplace, while a formal living and dining room offers extra space for entertaining. Upstairs, retreat to the massive primary suite, a true sanctuary with dual closets and a luxurious ensuite bath boasting a double vanity with quartz countertop, freestanding soaker tub and large walk-in glass shower. Three additional, generously sized bedrooms ensure everyone has their own space. The finished walkout basement opens up endless possibilities, presenting a legal second suite complete with a kitchen, rec room, two bedrooms, two full bathrooms including an ensuite, and two separate entries, ideal for extended family or income potential. Outside, unwind in the fully fenced backyard, which features a spacious deck, a patio, and a wood pergola. Located close to excellent schools, parks, shopping, and more, this home combines style, space, and unmatched convenience in a vibrant, sought-after community. (id:24801)
RE/MAX Hallmark Peggy Hill Group Realty
248 Summer Street
Windsor, Ontario
Nestled in the charming Belle River neighborhood of Lakeshore, this stunning 2-storey home epitomizes luxury and convenience, being just a short walk from the beach, marina, schools, healthcare facilities, and shopping. The main level features a cozy living room with a gas fireplace and a chef's dream kitchen with ample counter space and a walk-in pantry. Outside, a covered porch and expansive backyard with an above ground pool offer ideal spaces for family gatherings. The second floor includes an open rec room, four spacious bedrooms, and a master suite with a fireplace, a private balcony overlooking Lake St. Clair, coffered ceilings, a walk-in closet, and an ensuite bath with a free-standing tub and separate shower. The finished basement extends the living area with a versatile family room, an additional fireplace, a fifth bedroom, and a well appointed bathroom. This home offers unmatched comfort and a perfect mix of peace and convenience in a prime neighborhood. (id:24801)
RE/MAX Realty Specialists Inc.
146 Willson Drive
Thorold, Ontario
Welcome to this brand new, never lived in beautiful Freehold Townhouse in one of the most desired neighborhood in Niagara, offering a perfect blend of comfort and convenience. Perfect for families and young couples. This beautiful property comes with an open concept main floor living, Kitchen and Dining room with 9 Ft Ceiling on the Main Floor. Your new home has 3 Bedrooms & 2.5 Bathrooms flooded with natural light, Laundry On 2nd Floor Conveniently Located near Public & Catholic Schools, Minutes away from Niagara College Welland Campus and Brock University, Easy drive to HWY 406. **** EXTRAS **** AAA Tenants, Must Submit Credit, Rental Application, Employment Letter And References. No Smoking And No Pets Please. Available Immediately To Qualifying Tenants (id:24801)
Save Max Bulls Realty
29 Lakeview Lane
Haldimand, Ontario
Rare multi-generational, executive style home boasts a relaxing life-style found only at Lake Erie -located 50 mins to Hamilton/Brantford near Selkirk. Incs 2010 blt 6 bedroom/2 family brick bungalow situated on 100x100 double lot fronting on quiet street a block north of Lakeshore Rd offering beach ROW. Introduces 1358sf of living area incs cathedral ceilings & hardwood flooring accenting ""Dream"" kitchen& dinette w/sliding door WO to 576sf conc. pad, living room, primary bedroom ftrs 3pc en-suite & WI closet, 2 bedrooms, 4pc bath, laundry & garage entry. Attractive, segregated 1482sf lower lower level unit ftrs fully equipped kitchen, dining/living room, 3 bedrooms, 4 pc bath, laundry & garage walk-up. Extras -p/g furnace, AC, p/g generator, 420sf side conc. pad, 10x12 shed, all appliances, c/vac, 2000g cistern & well. (id:24801)
RE/MAX Escarpment Realty Inc.
3312 - 3 Gloucester Street
Toronto, Ontario
Stunning one bedroom plus den high-level suite in The Gloucester On Yonge-luxury at its best, excellent location. West facing open balcony with spectacular view overlooking downtown core & CN Tower. Floor to ceiling windows, laminate flooring throughout, open concept living/dining/kitchen area, integrated appliances, lots of cabinet. Den can be served as a bedroom. Building amenities include outdoor pool, meeting/party room, theater, gym, concierge, visitor parking & more. Direct access to Subway! Walking distance to Bloor-Yorkville, U of T, Yonge-Dundas Square & Eaton Centre, Loblaws, gourmet restaurants. **** EXTRAS **** Integrated fridge, oven, cooktop, microwave, B/I dishwasher, stacked washer & dryer. All existing electric light fixtures & window coverings. (id:24801)
RE/MAX Excel Realty Ltd.
2 - 1436 Avenue Road
Toronto, Ontario
Welcome home to Lytton Heights, a recently completed renovation - 2 bedrooms, l bathroom with balcony, air conditioning, ensuite laundry, one garage parking spot and storage locker. Multiple units available in this development ranging from 886 to 908 sq ft, east or west facing and 2nd or 3rd floor options. Speak to listing agent. Floor plans attached. **** EXTRAS **** Steps from Avenue and Lawrence, Starbucks, 24 hour Shoppers Drug Mart, Pusateri's , TTC bus stop, 5 minutes to Lawrence TTC Subway. Coveted school district. John Ross Robertson JR, Glenview, SR Lawrence Park Collegiate & Havergal College (id:24801)
Chestnut Park Real Estate Limited
Basemnt - 68 Fleetwood Crescent
Brampton, Ontario
1 Bedroom With Full Bathroom For Rent In Basement! Fully Furnished and All-Inclusive, Heat, Hydro, Water, Etc!! Single Door Entry, No Separate Entrance!! 1 Outside parking. (id:24801)
RE/MAX Gold Realty Inc.
1223 - 8 David Eyer Road
Richmond Hill, Ontario
Welcome to Elgin East by Sequoia Grove Homes! This brand new, never-lived-in end unit townhouse offers a perfect blend of style, space, and convenience in the heart of Richmond Hill. Boasting 1,664 sq. ft. of living space and an impressive 630 sq. ft. of outdoor area, this 3-bedroom, 3-bathroom home includes two balconies and a spacious rooftop terrace with a gas BBQ hookup, ideal for entertaining or simply relaxing. This bright, corner unit layout features additional windows for abundant natural light, 10 ft ceilings on the main floor, and 9 ft ceilings throughout the upper levels. High-end upgrades include quartz countertops in the kitchen and bathrooms, sleek integrated appliances, and sleek kitchen cabinets. The primary suite is complete with an ensuite bath and walkout balcony. Additional perks include a frameless shower door, one underground parking space, a storage locker, and high-speed Rogers Ignite internet included. The property is ideally located with easy access to Highway 404, top-rated schools, parks, shopping at Costco, Home Depot, and more. Tenants pay all utilities (excluding internet), and the hot water tank and HVAC are owned. This home is a rare opportunity for luxurious, modern living in a prime Richmond Hill location. (id:24801)
RE/MAX Excel Realty Ltd.
9 - 90 Thompsons Road
Penetanguishene, Ontario
Retirement Condo Living at Its Finest! Welcome to the Green Gables complex in Penetanguishene! This all-brick, end unit raised bungalow has everything you are looking for and more. Enjoy large windows that flood the home with natural light and a primary bedroom featuring a convenient 4-piece ensuite. Step out to the new rear 10x10 deck that backs onto a forest, providing the ultimate privacy. The fully finished recreation room with a gas fireplace is perfect for cozy evenings, and the inside entry from the garage offers ease and security. Looking to downsize and enjoy maintenance-free living? Look no further! The condo fees cover all exterior maintenance, including snow removal, grass cutting, windows, doors, deck, and more. Located within walking distance to parks, the arena, shopping, and Georgian Bay, this home offers both convenience and tranquility. (id:24801)
Century 21 B.j. Roth Realty Ltd.
807 - 70 Queens Wharf Road
Toronto, Ontario
Extremely well appointed 1 Bedroom Condo Unit In the centre of it all!! Large floor to ceiling windows provide lots Of natural light, Laminate Floor Thru-out, Open concept corner Kitchen design with lots of counter space and ample storage. Good size balcony to enjoy morning coffee or evening cocktails. Located in the heart of CityPlace, you're just steps away from fantastic restaurants, bars, grocery stores, and TTC. You'll also be within walking distance of vibrant King West, the waterfront, Union Station, and so much more! (id:24801)
Royal LePage Signature Realty
57o - 57 Oldfield Drive
Guelph, Ontario
Prime Investment Opportunity Near Guelph University Welcome to this charming 3-bedroom townhouse with a finished basement and a private backyard, located just a short drive from Guelph University. This home is perfect for families and investors. Its spacious layout, modern finishes, and proximity to the university make it an ideal rental property for students, offering excellent income potential. Key Features: 3+1 Bedrooms +Finished Basement Plenty of space for students or families looking for extra living areas. Private Backyard: A peaceful retreat, perfect for relaxation or entertaining. A prime location for student rentals, ensuring high demand year-round. Convenient Location: Close to public transportation, shopping, Stone Road Mall dining, and all the amenities Guelph has to offer. **** EXTRAS **** Whether you're a first-time homebuyer or an investor, this property offers endless possibilities. Don't miss out on this fantastic opportunity! (id:24801)
RE/MAX Experts
33 - 73 Warren Trail
Welland, Ontario
Welcome To #33-73 Warren Trail, Welland A Rare And Remarkable Opportunity To Lease A Modern, Live-Work 3-Level Townhouse. This 4 Bedroom, 3-Bathroom Property Is Designed For Both Convenience And Style. The Second Level Is Bright And Spacious,Boasting An Open-Concept Layout With A Large Living Room That Leads To A Balcony. The Designer Kitchen Is Equipped With A Large CenterIsland, Perfect For Meal Prep And Entertaining, While The Adjoining Dining Room Also Provides A Walkout To Another Balcony. Additionally,Theres A Convenient Bedroom On This Level, Ideal For Guests Or As A Home Office. On The Third Level, You'll Find A Serene Primary SuiteWith A Walk-In Closet And A Luxurious 4-Piece Ensuite. Two More Well-Appointed Bedrooms, Along With A Laundry Room, Complete ThisFloor. Premium Upgrades Include Vinyl Flooring, Pot Lights, Large Windows, And Soaring 9-Foot Ceilings Throughout. Don't Miss This Unique Chance To Lease A Residential Property In The Heart Of Welland. **** EXTRAS **** Commercial Space Excluded, Can also be leased for additional $1500/Month. \"Residential Unit to pay 100% utilities (If lower commercial unit is leased Sep. Residential Unit to pay 75% utilities, Commercial Unit 25% utilities) (id:24801)
Keller Williams Real Estate Associates
57 Wilton Drive
Brampton, Ontario
Welcome to this spacious semi-detached home featuring four bedrooms and three bathrooms, perfect for families seeking comfort and versatility. The main floor boasts an inviting layout, with a bright living area that flows seamlessly into the dining space. The well-appointed kitchen is showcasing stainless steel appliances, a stylish backsplash, and elegant quartz countertops, making it ideal for family meals and entertaining. Upstairs, you'll find four generously sized bedrooms, including a master suite with an ensuite bathroom, providing a private retreat. The additional bedrooms are perfect for children, guests, or a home office. The finished basement adds even more value to this home, featuring two bedrooms with a separate entrance ideal for potential rental income or an in-law suite. The basement also includes a cozy living area and a full bathroom, providing privacy and convenience. Freshly painted throughout, this home is move-in ready. Enjoy the outdoors in the backyard, which offers plenty of space for gardening, play, or relaxing. Situated in a friendly neighborhood, close to schools, parks, and amenities, this home is a wonderful place to live. Don't miss out on this incredible opportunity for End Users and Investors! (id:24801)
RE/MAX Realty Services Inc.
20 Goldnugget Road
Brampton, Ontario
Breathtaking completely Upgraded 4+2 Brdm home on premium 65 lot lot! Sun Filled Porch Enclosure & Double door entry leads to luxurious open concept layout, 9 ft ceilings, pot lights throughout! Modern kitchen w/ stainless steel appliances, granite countertop, ceramic backsplash and pot lights. Oak staircase leads to master ensuite w/ 9 ft ceilings and 5pc ensuite. Finished 2 bedroom basement w/ separate entrance. Close to 401, 410, plazas, schools and all amenities. (id:24801)
Homelife Silvercity Realty Inc.

























