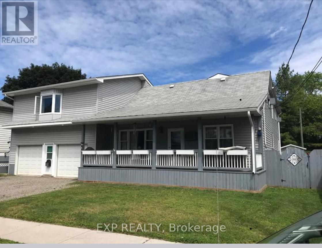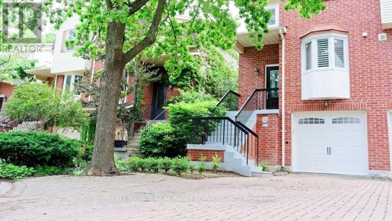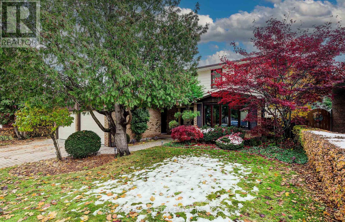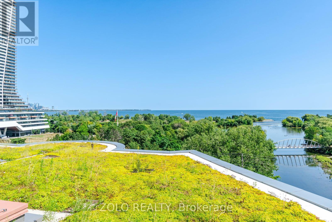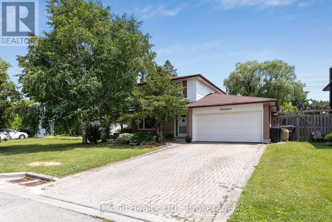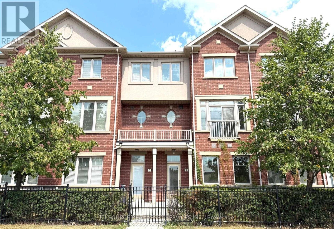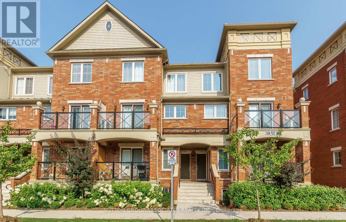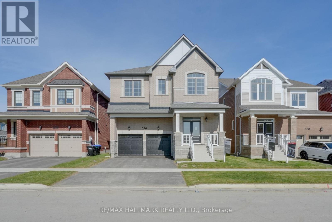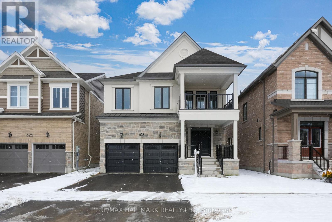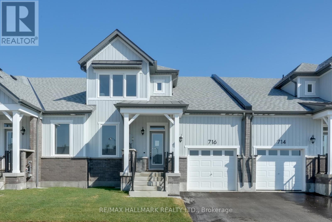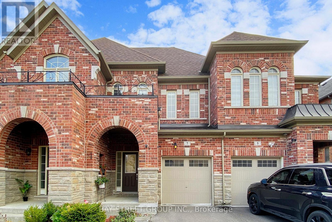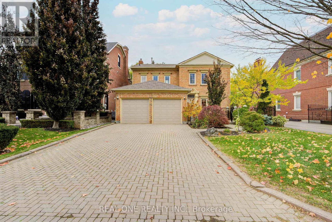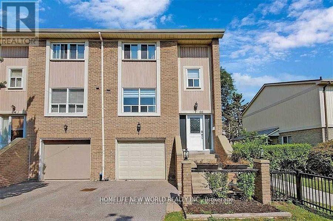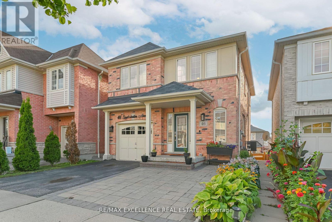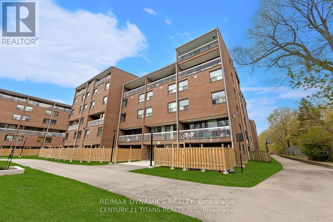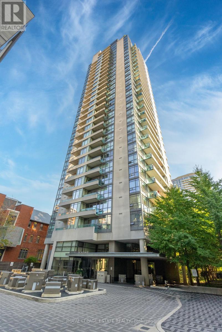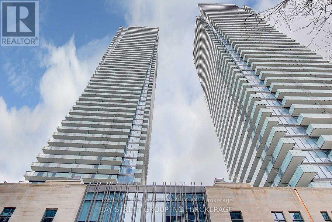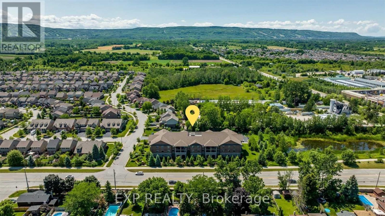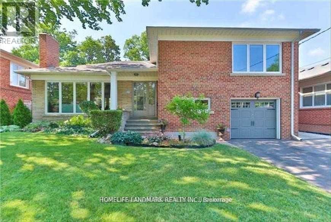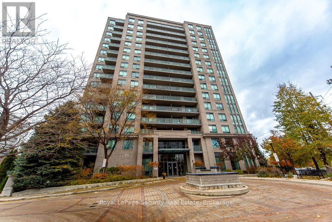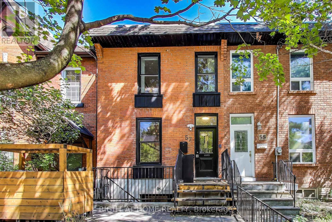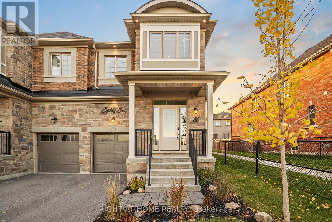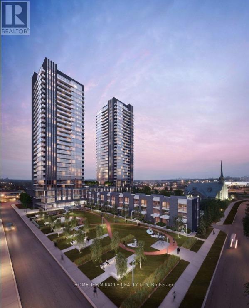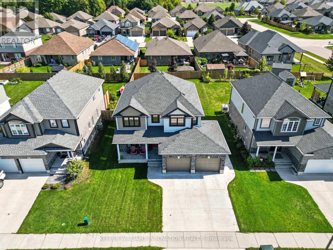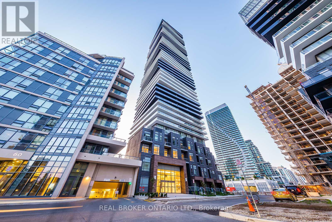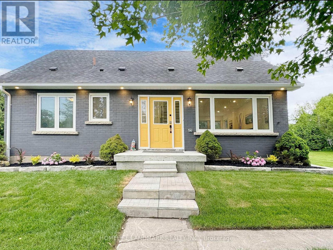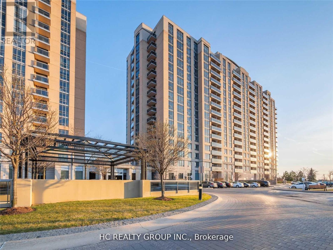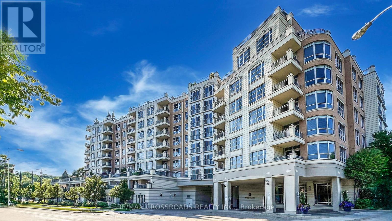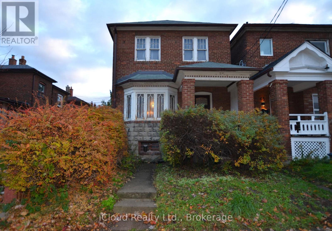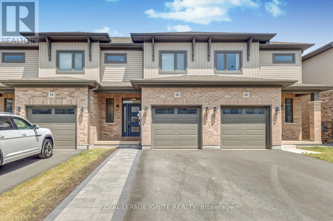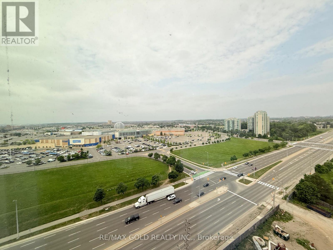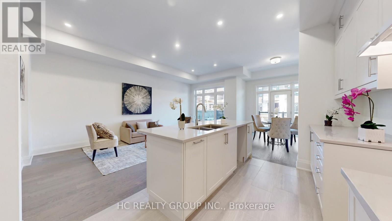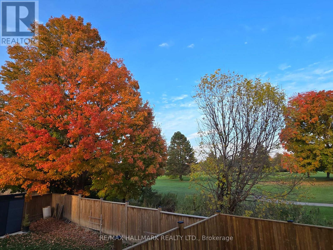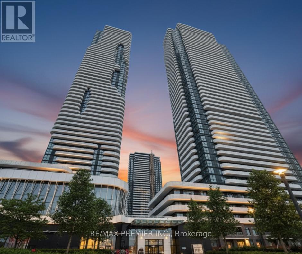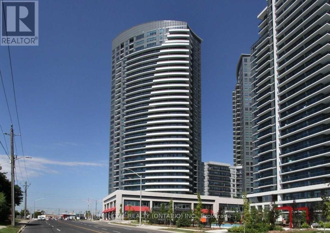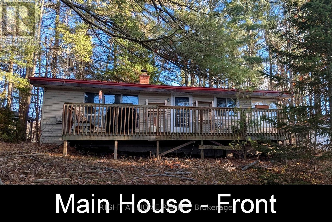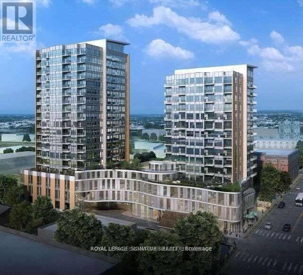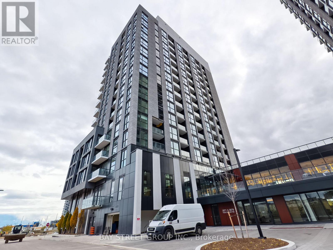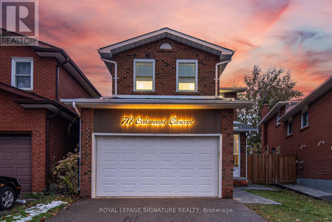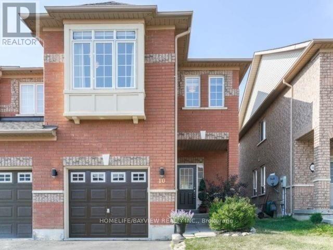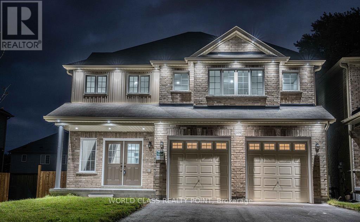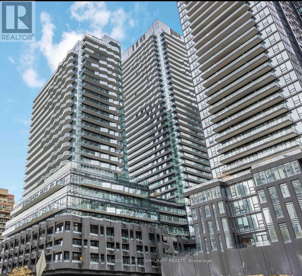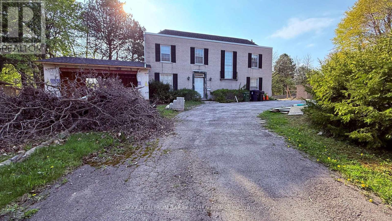612 Romaine Street
Peterborough, Ontario
Discover A Rare Gem At 612 Romaine StA Standout Investment Property Offering Over 4,500 Sq Ft Of Finished Space. This Versatile Home Features A Total Of 10 Bedrooms: 8 In The Main Area And An Additional 2-Bedroom Unit Above The Double Car Garage With In-Law Suite Potential. The Double Car Garage Can Be Rented For Extra Income. Inside, Enjoy An Expansive Family Kitchen Designed For Comfort And So Much More Room For Dining And Gatherings. The Oversized Living Room And Recreation Area, Create Perfect Spaces For Relaxation And Fun. With Five Baths, Ample Storage, And Well-Appointed Bedrooms Providing Privacy, This Versatile Layout Adds To The Home's Appeal. Located Conveniently Near Transit And Amenities, Residents Can Easily Access All Peterborough Offers. Currently In Use As A 10 Bedroom Student Rental With An Established Rental History, This Property Isn't Just A Home But A Lucrative Investment With Ongoing Revenue Potential. There's Also Exciting Potential For A Legal Accessory Apartment Above The Garage, With Initial Discussions Indicating Possible City Approval. An Opportunity To Significantly Boost Rental Income. Dont Miss This Exceptional Income Property! Schedule A Viewing Today And Take The First Step Toward A Smart, Profitable Investment. (id:24801)
Exp Realty
170 Fernwood Crescent
Hamilton, Ontario
Highly sought after, rarely available one floor beauty in Hamilton Mountain's family-friendly Hampton Heights. Set on a quiet, tree-lined street known for its welcoming neighbours, parks, and great schools. The main floor has hardwood flooring, large windows that bring in natural light, and a convenient kitchen pull out cabinet for built-in dishwasher. Huge, bright living/dining room perfect for relaxing and entertaining. Three spacious bedrooms. Lower level with walk up from a separate side entry-ideal potential in-law suite or teen retreat. The lower level features several above grade windows creating a bright space with two bonus bedrooms, possibly one more, area for future second bathroom, huge recroom with decorative fireplace, 100 amp circuit breaker panel. Large, paved, double width driveway with parking for six cars, and access to huge fenced backyard, paver brick patio with real grapevine canopy. 50'x100' lot with space for future pool and garage or workshop. Don't miss this opprtunity in this fantastic mountain neighbourhood. All sizes and measurments approximate and irregular. (id:24801)
RE/MAX Real Estate Centre Inc.
13 - 453 Albert Street
Waterloo, Ontario
Welcome to this well-maintained townhome in a professionally managed complex surrounded by mature trees and green space. The complex is known for its strong reserve funds and excellent upkeep-ideal for families, investors, or downsizers seeking a low-maintenance lifestyle with peace of mind.Over the years, the home has received numerous important updates, including electrical wiring and panel, plumbing, windows, roof, and more, ensuring comfort, safety, and efficiency for its next owners.The main floor features a bright living room with a large bay window that fills the space with natural light, a functional kitchen with plenty of cupboard space, and an eat-in dining area perfect for everyday meals. Main-floor laundry adds extra convenience. Upstairs you'll find two spacious bedrooms and a full bathroom.The finished basement offers great flexibility with two legal bedrooms, each with proper egress windows, a full bathroom, and a separate entrance-ideal for students, extended family, or guests. The property currently sits vacant, making it move-in ready or easy to rent immediately. A valid City of Waterloo RENTAL LICENCE is already in place, providing a fantastic opportunity for investors seeking turn-key rental potential.Located near Conestoga Mall, St. Jacobs Farmers Market, the University of Waterloo, and several parks and trails including Waterloo Park and Albert McCormick Community Centre Park, this home offers the perfect balance of comfort and convenience. Public transit and LRT access are nearby for easy commuting.Whether you're starting out, investing for the future, or simplifying your lifestyle, this updated townhome delivers location, flexibility, and lasting value. (id:24801)
Keller Williams Innovation Realty
16 Normandy Place
Oakville, Ontario
A Stunning Semi-Detached Home Located In The Heart Of Trendy Kerr Village, Surrounded By Fancy Restaurants, Boutiques, Parks, Walk To The Lake. 3+1 Bedrooms And 2.5 Bathrooms. Renovated Top To Bottom In 2021; Granite Countertops, Potlights, Premium Flooring, California Shutters. Walk-Out Lower Level To Fantastic Backyard. Quiet And Safe Cul-De-Sac Family Street. Conveniences To Marina, Library, Go Transit, And All Amenities. All Appliances Included. Tenant Pays Utilities. Photos were taken before tenants moved in. *For Additional Property Details Click The Brochure Icon Below* (id:24801)
Ici Source Real Asset Services Inc.
644 Donna Court
Burlington, Ontario
Beautiful original owner home. 4+1 bedrooms, 3 1/2 bathrooms. Lovingly maintained and updated. On one of south Burlington's most desireable courts where pride of home ownersip shines. Serene neighbourhood close to Go station, trains and buses, Burlington Mall, schools, parks, cycling and walking paths. Graciously landscaped from 4 car paving stone drive and front yard to lush, fenced backyard featuring a huge composite deck and large retractable awning. Quality is evident as soon as you walk through the recent high end door system with multi-point locking system into the inviting foyer. The main floor features a modern kitchen with granite counter tops with sliding doors to the backyard, bright family room with a Napoleon gas fireplace and sliding doors to the backyard as well as spacious separate dining room and huge living room. Oversize two car garage with entry to large main floor laundry room/mud room. All rooms have gleaming hardwood floors including oak stairs and oak railings to the second floor. The second-floor features four spacious bedrooms, including primary bedroom with walk-in closet and inviting ensuite bath. The lower level is tastefully finished with a huge rec room, 5th bedroom, 3 piece bathroom and tons of storage space, upgraded electric 2025. The entire home has been freshly painted quality paints and with current colour palette for your enjoyment. Don't miss out on this great home. All sizes approximate and irregular. (id:24801)
RE/MAX Real Estate Centre Inc.
902 - 2212 Lakeshore Boulevard W
Toronto, Ontario
Rarely Offered Most Desirable Floor Plan at West Lake Village in the heart of Mimico. Million Dollar View Well Kept 2+Den with Direct South Unobstructed Lake View plus oversized approx. 460 sq.ft. Private Terrace with Extended Green Roof. Efficient Split Bedrooms Layout, 9ft Ceilings, 2 full baths, Stainless Steel Appliances, Professionally painted throughout; white cabinetry in the kitchen with Caesar Stone Counters. Wall-to-Wall windows. Master bedroom with walk-in closet and 4 pc Ensuite bath. Metro, Shoppers, LCBO, Starbucks,Banks, Restaurants, TTC, Go station, Trails & Parks at your Doorstep. Waterfront living minutes from Downtown Toronto. Den Can Be used As an Office. 1 Parking, 1 Locker, Oversized Pool, Gym, Guest room, Sauna, Game room, Community BBQ. Squash Courts. 24 hour security. Watch the Sun Rise and Sail Boats while sipping your morning coffee; Resort style living. (id:24801)
Zolo Realty
47 Golf View Drive
Brampton, Ontario
Welcome To 47 Golf View Drive Located In The Charming West End Of Peel Village. This Well Maintained Two Story, Three Bedroom Home Sits On A Must See 60' x 159.25' Lot. Recently Renovated 3 Piece Bath And Kitchen Upgrades Include A Quartz Counter Top With Undermount Sing. Enjoy the Spacious Living Room Overlooking The Quiet Street And Attached Dining Room. The Cozy Family Room Features A Pantry And Picture Window Of The Spacious Backyard. Access The Backyard Here With A Private Playground And Ample Space For Outdoor Entertaining. The Large Finished Basement Features A Fireplace, Laundry Room, Den And Built In Storage. Original Well-maintained Hardwood Floors Throughout The Upper and Main Level. Freshly Painted Throughout. Deep 2 Car Garage. Minutes to Shopping Amenities, Schools, Highways 410 and 407. On A Rarely Listed Street, In Pleasant Peel Village. This Is The Perfect Starter Home. (id:24801)
Icloud Realty Ltd.
4 - 3215 Thomas Street
Mississauga, Ontario
Fully renovated, modern looking Townhouse, in the Churchill meadows area in Mississauga. Pure luxury for the modern family, looking for all amenities. Nearby schools, Grocery stores, Malls and other stores makes living here a dream! This Townhouse is fully renovated, freshly painted, with new flooring, appliances and more. Don't let this slip away. *For Additional Property Details Click The Brochure Icon Below* (id:24801)
Ici Source Real Asset Services Inc.
10 - 2508 Post Road
Oakville, Ontario
Exquisite and Stunning Fully Upgraded Fernbrook 2-Level Condo Townhouse! Premium Quiet End Unit Over 1000 Sq Ft Gorgeous Cardinal Model W/Lots Of Sunlight. Upscale Suite W/$20K In Upgrades! Kitchen W/Granite Countertop, Backsplash, Upgraded Cabinets. Laminate Flooring Throughout with quality Oak Staircases. Locker & 2 Parking Spots. Newer Light Fixtures. Shops, 403, Qew, Go Train, Hospital. Watch The Multi Media Tour And Book An Appointment To View Today! (id:24801)
Sutton Group-Associates Realty Inc.
634 Newlove Street
Innisfil, Ontario
Brand new and never lived in, this impressive 3,097 sq ft above-grade home, The Sawyer model, sits on a large 39.3 ft x 105 ft lot in Innisfils highly anticipated Lakehaven community, just steps from the beach. Designed for modern living, the main floor boasts 9 ft ceilings, a gourmet eat-in kitchen with quartz countertops, a walk-in pantry, and a generous island overlooking the open-concept great room with a cozy gas fireplace. A separate dining area is perfect for entertaining, while a versatile main floor room can serve as a home office, playroom, or whatever suits your lifestyle. Upstairs, 9 ft ceilings continue with four spacious bedrooms and three full bathrooms. The primary suite is a true retreat featuring double walk-in closets and a private spa-like ensuite with quartz finishes. One additional bedroom enjoys a semi-ensuite bathroom, while two others are connected by a convenient Jack and Jill. All bedrooms are enhanced with walk-in closets, offering incredible storage throughout. An upper-level laundry room adds everyday convenience. The deep backyard is full of potential for outdoor living, and you're just moments from Lake Simcoe's beaches, parks, and trails. This is a rare opportunity to own a brand new, never lived in home in one of Innisfils most exciting new communities. (Taxes are currently based on land value only and will be reassessed at a later date.) (id:24801)
RE/MAX Hallmark Realty Ltd.
618 Newlove Street
Innisfil, Ontario
Brand new and never lived in, this 2,360 sq ft above grade home, The Edgewood model by Mattamy Homes, features a stunning high end French Château exterior with elegant stone and stucco detailing accented by sleek black finishes. Situated on a premium 39.37 ft by 104.99 ft lot in Innisfil's highly anticipated Lakehaven community, a quiet lakeside neighbourhood unlike typical new subdivisions, offering large lots, quiet streets, and an inviting lakeside feel just minutes from the water. This 4 bedroom, 3 bath detached home combines luxury craftsmanship with modern family functionality. Designed for today's lifestyle, both the main and second floors feature soaring 9 ft ceilings that enhance the home's bright and airy feel. The main level offers an open concept layout with a gourmet kitchen boasting quartz countertops, a large center island, and ample cabinetry overlooking a bright great room with a cozy gas fireplace. A formal dining area provides the perfect space for entertaining. Upstairs, a loft adds flexibility for a home office, playroom, or media space. One of the bedrooms opens to a large covered balcony, creating the perfect blend of indoor and outdoor living. The primary suite features elegant hardwood flooring, a walk in closet, and an ensuite with quartz countertops and a glass enclosed shower. A convenient upper level laundry room adds everyday ease. Outside, the deep backyard offers endless potential for outdoor living and entertaining. Just moments from Lake Simcoe's beaches, parks, and scenic trails, this is a rare opportunity to own a brand new, never lived in home in one of Innisfil's most exciting new communities where timeless French Château design meets modern comfort. (id:24801)
RE/MAX Hallmark Realty Ltd.
716 Keast Place
Innisfil, Ontario
BRAND-NEW BUNGALOFT WITH LUXURY FINISHES. Welcome to this stunning, brand-new, never-lived-in bungaloft townhome, offering a rare combination of modern design, energy efficiency, and move-in-ready convenience! Nestled in a vibrant all-ages community, this land lease home is an incredible opportunity for first-time buyers and downsizers alike. Step inside to find soaring vaulted ceilings and an open-concept main floor designed for effortless living. The kitchen is a true showstopper, featuring quartz countertops, stainless steel appliances, an oversized breakfast bar, a tile backsplash, a built-in microwave cubby, and full-height cabinetry that extends to the bulkhead for maximum storage. The inviting living room boasts a cozy electric fireplace and a walkout to a private covered back patio, perfect for relaxing or entertaining. The main floor primary bedroom offers a 4-piece ensuite with a quartz-topped vanity plus a walk-in closet. A second main floor bedroom is conveniently served by its own 4-piece bathroom. Enjoy the convenience of in-floor heating throughout, main-floor in-suite laundry, and a garage with inside entry to a mudroom complete with a built-in coat closet. Upstairs, a spacious bonus family room/loft offers endless possibilities as a second living space, home office, or guest room, along with an added second-floor powder room for extra convenience. Smart home features include an Ecobee thermostat, and comfort is guaranteed with central air conditioning and Energy Star certification. This home is move-in ready and waiting for you, don't miss this exceptional opportunity! (id:24801)
RE/MAX Hallmark Realty Ltd.
7 Paper Mills Crescent
Richmond Hill, Ontario
Sun-filled 3-bed freehold townhouse in coveted Jefferson Forest. Bright south-facing living & breakfast areas, open-concept main floor with hardwood throughout. Primary bedroom with walk-in closet & 4-pc ensuite. Convenient 2nd-floor laundry. Upgraded hardwood staircase with runner & iron pickets. Direct garage access. Look-out basement (above-grade windows) for future rec room. Deck & private fenced backyard siding onto ravine/greenspace-enhanced privacy and nature at your door. 2-car driveway. Steps to Yonge/YRT/Viva, parks & shopping; quick access to Hwy 404. Within Richmond Hill High School area. (id:24801)
Bay Street Group Inc.
75 Willett Crescent
Richmond Hill, Ontario
Welcome to 75 Willett Crescent - A Rare Gem in Prestigious Heritage Estates at Mill Pond Commuinity .Nestled On A Quiet, Private Cres Just Steps From The Scenic Mill Pond Trails, This Elegant Home Offers Approx 4,100 sq.ft. of Well-designed Living Space That Blends Comfort & Timeless Style. Located In One of Richmond Hill's Most Unique Communities, Heritage Estates Is Known For Its Rare Collection of Victorian-Style Home - A Charming Architectural Character Seldom Found Elsewhere. Featuring Smooth Ceilings Throu-out, Hardwood Floors Throu-out, A Bright Open Concept Layout, The Main Floor Includes A Sun-Filled Family Rm W/A Cozy Fireplace, A Formal Dining Area, And An Upgraded Chef's Kitchen W/Granite Countertops, Backsplash & S/S Appliances. The Breakfast Area Walks Out To A Beautifully Landscaped, Fully Fenced Backyard W/A Large Sundeck-Perfect For Outdoor Entertaining. The Spacious Primary Rm Features A 5-Piece Ensuite W/ Double Vanity, Soaker Tub, Glass Shower, A Sitting Area, And A Walk-in Closet. The Finished Basement Offers A Large Recreation Area, A 3-Piece Bath, Workshop, And A Flexible Room Ideal For A Gym, Home Office, Or Potential In-Law Suite. No sidewalk, Interlocking Driveway Fits 4 Cars. Newer Windows, 200-Amp. Top-Ranked Alexander Mackenzie H.S (IB Program), ST. THERESA OF LISIEUX, Transit, Trails, And All Amenities.This is a rare opportunity to own a grand family home in one of Richmond Hill's most sought-after and architecturally distinctive neighborhoods-where Victorian charm meets modern comfort, surrounded by nature and convenience. (id:24801)
Real One Realty Inc.
66 Stonehill Court
Toronto, Ontario
Location, Location, Location, Walk-out Basement! Quiet Street! One Big Bedroom and one Bathroom & Kitchen. Close To Many Amenities, Schools, Grocery Stores, Malls, Ttc Transit, Go Train, Library, Parks And Community Centre. Aaa Tenant Only. $100.00 Key Deposit. (id:24801)
Homelife New World Realty Inc.
217 Waverly Street N
Oshawa, Ontario
This spacious corner all brick house nestled in a prime sought after McLaughlin Community, this double garage property comes with practical layout, main floor offers good size living room , family room and an office room, around 2100sqft above the ground, Newly upgraded kitchen, ceramic floors, powder room and laundry room, Pie shape corner lot offers huge space for driveway parking and the potential dream backyard; 4 spacious bedrooms upstairs with two 4pc washroom, Fully Finished basement adds extra living space, you'll discover convenient features like main floor laundry, garage with side door access., is conveniently surrounded by parks, shops, restaurants, schools, public transit and so much more. Look no further! (id:24801)
Smart Sold Realty
700 Sargeant Place N
Innisfil, Ontario
Brand-new bungalow townhome with luxury finishes and no direct rear neighbours! Welcome to this stunning, brand-new, never-lived-in bungalow townhome, offering a rare combination of modern design, energy efficiency, and move-in-ready convenience! Nestled in a vibrant all-ages community, this land lease home is an incredible opportunity for first-time buyers and downsizers alike. Step inside to find a bright, open-concept layout designed for effortless one-level living. The kitchen is a true showstopper, featuring a large quartz island, stainless steel appliances, a tile back splash, a kitchen pantry, and full-height cabinetry that extends to the bulkhead for maximum storage. The inviting living room boasts a cozy electric fireplace and a walkout to a private covered back patio, perfect for relaxing or entertaining. This home offers privacy,backing onto a maintained quiet walkway with no direct neighbour behind.The spacious primary bedroom offers a 3-piece ensuite with a luxurious walk-in shower, a quartz-topped vanity, and a walk-in closet. The second main floor bedroom is spacious and bright, making this home ideal for guests, family, or a home office. A 4-piece bathroom with quartz counter tops completes the main level. This home also features no carpet throughout!Additional highlights include in-floor heating, a spacious main-floor laundry room, and a garage with inside entry to a mudroom complete with a built-in coat closet. Smart home features include an Ecobee thermostat, and comfort is guaranteed with central air conditioning and Energy Star certification. This home is move-in ready and waiting for you don't miss this exceptional opportunity! (id:24801)
RE/MAX Hallmark Realty Ltd.
46 Lloydminster Avenue
Ajax, Ontario
Absolutely Stunning Detached Home with Finished Walkout Basement & Separate Entrance! Located in a high-demand area of Ajax, just minutes from Hwy 401, parks, schools, and all major amenities. Nestled on a beautifully landscaped lot featuring elegant interlocking and vibrant flower beds, this home offers fantastic curb appeal and outdoor charm. Bright, functional layout with no carpet throughout. The spacious, family-sized kitchen boasts brand-new cabinets and a walkout to a large deck - perfect for entertaining. An elegant oak staircase leads to the upper level, featuring a luxurious primary suite with walk-in closet and upgraded ensuite, plus two generous bedrooms and an additional full washroom. A spacious laundry room completes the upper level for added convenience. The finished walkout basement includes a rental-ready suite with kitchen, washroom and combined living/bedroom-ideal for extra income or multi-generational living. A perfect blend of style, comfort and functionality. Don't miss this gem! All information as per seller. (id:24801)
RE/MAX Excellence Real Estate
604 - 4064 Lawrence Avenue E
Toronto, Ontario
Stunning 2-storey condo in West Hill that offers plenty of space and comfort for your family. This home boasts 3 large bedrooms, 2 full bathrooms, and a bright family-size kitchen with an Open Dining room that opens to the Living room. Fresh paint, New Laminate Floor in bedrooms, 2 Separate Entrances from each Level. Ensuite Laundry. Convenient Location (id:24801)
RE/MAX Dynamics Realty
1003 - 281 Mutual Street
Toronto, Ontario
Welcome to Suite 1003 at 281 Mutual Street at Radio City condos, built on the first CBC Radio campus in Toronto. This thoughtfully curated corner suite offers two bedrooms, two bathrooms, and 9-foot ceilings with floor-to-ceiling windows throughout. The southwest-facing balcony spans 100 sq ft and connects to both the living room and the primary bedroom. Enter through a proper foyer that opens directly to city views. The kitchen features maple cabinetry and updated stainless-steel appliances. Radio City offers full amenities including on-site 24-hour concierge & security, gym, sauna, media and party rooms, guest suites, on-site property management, on-site caretakers, and visitor parking. Located on a quiet one-way street, surrounded by Victorian houses & tree-lined streets right off the Church-Yonge corridor, you're moments from the National Ballet School, Yonge-Dundas, Yorkville, U of T, TMU, and the best of Toronto's nightlife and culture. A coveted downtown address designed for comfort and urban convenience. (id:24801)
Royal LePage Estate Realty
1208 - 1080 Bay Street
Toronto, Ontario
Pemberton's U Condominiums A Spacious 1 Bedroom With Two 204 Sq.F Wraparound Balconies .Floor To Ceiling Windows. Walking Distance To Uft, Subway, Bloor St., Yorkville Ave., Hazelton Lanes, Art Galleries, Restaurants Etc. Aaa Location!!! 5 Star Roof Top Amenities (Approx. 4500 Sf.) Including Gym, Party Room, Media Room, Terrace With Amazing Views Over The City, Etc.. Visitor Parking (id:24801)
Homelife New World Realty Inc.
102 - 1 Chamberlain Crescent
Collingwood, Ontario
End Unit Ground Floor Condo Just Minutes from Blue Mountain Ski Resort Perfect for Winter Lovers! Spacious 2-bedroom, 1-bath end-unit condo. Ideally situated just minutes from Blue Mountain, you'll have endless summer & winter activities at your doorstep from skiing and snowboarding to snowshoeing and après-ski fun. Boasting 870 sq. ft. of open-concept living, this ground-floor unit features a soft white kitchen with ample storage and an eat-in dining area, flowing seamlessly into a sun-filled living room with direct access to your private south-facing patio perfect for soaking up the sun year-round. Enjoy the convenience of your designated parking space right outside your door, plus a rare side door entry exclusive to your unit. Community amenities: A welcoming front lobby and a fully-equipped party room with kitchen ideal for hosting special events, meetings, or games nights. Whether you're looking for a full-time residence, weekend retreat, or investment property, this unit offers comfort, convenience, and unbeatable access to Collingwood's four-season lifestyle. (id:24801)
Exp Realty
Bsmnt - 318 Betty Ann Drive
Toronto, Ontario
***SHORT & LONG TERM***Basement Apartment With A Portion Of The Unit On The Ground Level And Walkout Access. Very Bright, Pot Lights Throughout The Unit,2 Full Bathrooms, And 2 Bedrooms. Entrance From The Backyard, 10 Mins Walk To Bathurst And Sheppard, 30 Min Walk To Yonge St., Walking Trails In Nature Near The Home. Children's Park, And Plaza With A Grocery Store, Pharmacy Nearby. No Smoking, No Pets, The Tenant pays 1/3 Of The Utilities. (id:24801)
Homelife Landmark Realty Inc.
1402 - 38 Fontenay Court
Toronto, Ontario
Stunning 2 bedroom, 2 bathroom Condo over loooking the Humber River! Welcome to this bright and spacious home featuring a thoughtfully designed layout and breathtaking views of the Humber River and its lush, natural surroundings. The primary bedroom offers both his and hers closets and a luxurious 5 piece en-suite complete with a separate glass-enclosed shower and deep soaking tub-your own private retreat.The full-size kitchen boasts plenty of counter and cabinet space, windows that fill the room with natural light, and a walk-out to a private balcony-perfect for morning coffee or evening relaxation enjoying the serene greenery. Enjoy spa-like amenities that elevate your everyday living experience, including a fitness gym, in door pool, sauna, and more. Conveniently located near walking trails, James Gardens, transit, shopping, and dining-this is condo living at its finest. (id:24801)
Royal LePage Security Real Estate
57 Gwynne Avenue
Toronto, Ontario
Step onto Gwynne Avenue and you're in the beating heart of South Parkdale, where history and grit effortlessly mingles with creativity and culture. This street hums with character, Century old Victorian homes under the shade of massive trees, steps from Queen Street West cafes, vintage shops and late-night haunts that feel more like discoveries than destinations. Life here is lived on foot with a walk score of 97, morning coffee from a local roaster, evenings wandering to art shows or neighbourhood eateries that span every corner of the globe, weekends stretched out in Trinity Bellwoods or by the lake. This is Toronto at its finest - alive, unfiltered and made for walking. Built in 1880 and fully renovated for modern living, this end-unit townhouse feels more like a semi-detached, surrounded by neighbours who value the sense of community the street is known for. Inside, 3 bedrooms with an oversized primary overlooking a quiet tree-lined street, paired with two full bathrooms. The main floor pulls you in with its rhythm starting in a living room full of character into a sleek modern chefs kitchen with plenty of storage where the breakfast island begs for conversation over a glass of wine. From there it drifts into the dining room, patio door thrown open to a sun-filled east-facing deck where weekends feel more like vacations with food, friends and the kind of gatherings that turn into stories to remember! The basement was completely redone in 2021 with full underpinning and waterproofing, polished concrete floors, radiant heating, separate entrance, and kitchenette hookups, making it ideal as a bright one-bedroom income suite, home office or perfect family space. TTC right at your doorstep makes daily commute to downtown a breeze and 24/7 street permit parking is plentiful. With nothing left to do but move in, this home blends heritage character, privacy, and turn-key ease in one of Torontos most vibrant neighbourhoods. (id:24801)
Right At Home Realty
86 Cupples Farm Lane
East Gwillimbury, Ontario
Like New 4 Bedroom, 2.5 Bathrooms Contemporary Semi-Detached In Beautiful Mt. Albert Village. This End Unit Home Offers A Beautiful Upgraded Kitchen With Stainless Appliances, Quartz Countertops and Hardwood Throughout Main Level. Pot-lights throughout interior and exterior. Double Sink In Master And Thousands More In Upgrades! Short Drive To Highway 404 and Shopping. Close proximity to schools, parks and trails. ***Elite Features***: Corner/End Unit, 9 feet ceilings, red oak hardwood flooring (main level), quartz countertops with matching quartz backsplash in kitchen, over 50 interior and exterior LED pot-lights, upgraded berber carpet on upper level bedrooms, upgraded porcelain and spanish tiles in foyer and washrooms, oak staircase with metal pickets. (id:24801)
Right At Home Realty
1410 - 2 Sonic Way
Toronto, Ontario
Welcome Home To Sonic Condos! Well Situated In Close Proximity To Ttc And Lrt Stations. Minutes From Ontario Science Centre, Aga Khan Museum And The Shops At Don Mills, With A Real Canadian Superstore Across The Street. This Unit Features 2 Bedrooms, 2 Bath With Balcony. Locker And Parking Included. An Abundance Of Natural Light W/ Floor To Ceiling Windows, Southwest Exposure, Exceptionally Luxurious Finishes. Flooded with natural light, this bright southeast-facing 2-bed, 2-bath suite with parking and locker at Sonic Condos in North York will be available Jan 01, 2026. Featuring smooth 9-ft ceilings, floor-to-ceiling windows, and wide plank laminate flooring throughout, the open-concept layout offers a modern kitchen with stainless steel appliances and a walk-out balcony perfect for morning coffee or evening relaxation. Residents enjoy premium amenities including a concierge, fitness centre, party/meeting room, bike storage, and visitor parking. Conveniently located just steps from TTC and the brand new Don Valley LRT Station, Aga Khan Museum, the Shops at Don Mills, and Real Canadian Supermarket, this contemporary condo combines style, comfort, and unbeatable urban convenience. (id:24801)
Homelife/miracle Realty Ltd
97 Forbes Crescent
North Perth, Ontario
Welcome to 97 Forbes Crescent in Listowel. This beautifully maintained two-story home built by Euro Custom Homes in 2019, offers 2,150 sq. ft. of well-designed living space above grade. Set on a generous 51 ft x 125 ft lot, this property features outstanding curb appeal, a quiet low-traffic street, and an ideal layout for families and entertainers alike. The attached 21.4' x 21' double garage features 9' wide garage doors, providing ample space for larger vehicles or storage. Inside, the main level offers a formal dining room, a bright and spacious living room with hardwood flooring, and a modern kitchen with ceramic tile and energy-efficient LG stainless steel appliances & Samsung fridge (2024). The kitchen flows into a sunny eating area with easy access to the brand-new deck (2024)perfect for morning coffee as the sun rises behind the home. A convenient main-floor laundry room and a front porch seating area add to the comfort and functionality. Upstairs, you'll find four generously sized bedrooms, including a junior suite with a walk-in closet and double-sink ensuite ideal for guests or teens. The primary suite boasts its own walk-in closet and a private ensuite. This move-in-ready home blends style, function, and location don't miss your chance to call it yours! (id:24801)
Keller Williams Innovation Realty
302 - 56 Annie Craig Drive
Toronto, Ontario
1 Bedroom Luxurious Unit At The Lago Building In Mimico. Unit Has An Amazing Open Concept Design And An Amazing Sun-Filled South Exposure. Minutes To The Qew And The Gardiner Exp Way. Steps To Transit. Short Walk To Mimico Trails, Parks, Shoppers, Metro, Lcbo And Many Restaurants. Condo Amenities Include Exercise Room, Gym, Pool, 24 Hour Concierge. 1 Parking Include (id:24801)
Real Broker Ontario Ltd.
Main Unit - 1661 Mount Albert Road
East Gwillimbury, Ontario
Welcome to your dream home! This newly renovated 4-bedroom, 2-bathroom gem features an airy, open floor plan and modern design. Natural light floods the spacious living areas, seamlessly connecting the living room, dining area, and gourmet kitchen with stainless steel appliances, quartz countertops, and ample cabinetry. Enjoy the elegance of engineered hardwood flooring throughout the home.The master suite offers a luxurious ensuite bathroom with a soaking tub, shower, double vanity, and walk-in closet. The additional bedrooms are generously sized and provide comfort and tranquility. The main bathroom features a glass-enclosed shower. Step outside to a beautifully landscaped yard and a spacious deck, perfect for outdoor entertaining. With four driveway parking spaces, convenience is at your doorstep. Located near top-rated schools, parks, shopping, and dining, this home offers the perfect blend of style, comfort, and convenience.Come on over and experience this stunning home for yourself! (id:24801)
Homelife Landmark Realty Inc.
635 - 18 Mondeo Drive
Toronto, Ontario
Do Not Miss Your Chance To Move Into This Spacious & Bright 2 Bedrooms + 2 Full Bathrooms Condo Residence Built By Tridel In The Heart Of Scarborough. Practical Layout, No Wasted Space. Floor To Ceiling Windows With Sun-Filled. Laminate Flooring Throughout Entire Unit. Two Good-sized Bedrooms Come With Ceiling Lights. Large Balcony With Unobstructed View. Unbeatable Comprehensive Building Amenities. Coveted Location, Downstairs TTC, Easy Access To Hwy, Restaurants, Shops, Parks & So Much More! It Will Make Your Life Enjoyable & Convenient! A Must See! You Will Fall In Love With This Home! ***EXTRAS*** 1 Parking Included! (id:24801)
Hc Realty Group Inc.
210 - 10 Old York Mills Road
Toronto, Ontario
!= See the Virtual Tour =! Welcome to Prestigious Hoggs Hollow Luxury Tridel Living at Its Finest! Spacious 1320 sq. ft. 2 Bedroom + Den suite, thoughtfully renovated top-to-bottom with a seamless blend of elegance and modern design. The spacious den can easily serve as a 3rd bedroom or home office, offering flexibility for your lifestyle. Featuring premium engineered hardwood floors throughout, this residence exudes quality and sophistication. Enjoy an abundance of natural light through expansive windows and a functional open-concept layout, perfect for both daily living and entertaining. Unbeatable location - walk to the York Mills Subway and step onto a golf course within minutes. Truly, where else can you find this rare combination of city convenience and natural greenery? Tridel's well-managed building offers resort-style amenities: 24-hour concierge, outdoor pool, gym, sauna, party & media rooms, guest suites, landscaped gardens with BBQ area, and ample visitor parking. An opportunity to live in one of Toronto's most coveted addresses. (id:24801)
RE/MAX Crossroads Realty Inc.
63 Ulster Street
Toronto, Ontario
Location, location! A rare opportunity for renovators, investors, architects, or families seeking a new destination. Restore this fully detached 2-story home with its original detached double-car garage off the laneway. Solid original structure requiring renovation. Endless potential awaits your vision. Explore possibilities to rebuild the detached garage on existing footing. All-brick structure with front veranda, 5 bedrooms, formal living, dining rooms, & breakfast room. 9 feet main-floor ceiling, full high basement with the side entrance. Original hardwood floors, doors, trims & baseboards. Located where South Annex/Harbord Village meets Little Italy. Steps to iconic Kensington Market, U of T, and Mirvish Village. Walking distance to Bathurst & Christie subway stations, with easy access to Queen's Park, major hospitals, and more. Enjoy Bloor West and College Street living with perfect 100 transit score. Close to top schools, restaurants, and cafes. Property sold as is, where is. No representation, warranties, or survey. An opportunity not to be missed. (id:24801)
Icloud Realty Ltd.
12 Otonabee Street
Belleville, Ontario
Welcome to 12 Otonabee St. A two-storey townhome with three bedrooms situated near shopping, amenities and easy access to highway 401 in Belleville. This property boasts 9ft ceiling on the main floor, a fabulous kitchen with stainless steel kitchen appliances, large island and quarts countertop. The main floor features a powder room, bright living/dining The second floor features a primary bedroom with three-piece ensuite and walk in closet. Also, included on the second floor is two additional bedrooms main bathroom and a conveniently located laundry closet. Outside, enjoy the 10x10 deck perfect for relaxing. This property is completed with an attached one car garage with inside entry, an extended driveway and an unfinished basement with a rough in for a future bathroom. (id:24801)
Royal LePage Ignite Realty
1407 - 2495 Eglinton Avenue
Mississauga, Ontario
Welcome to your beautiful never lived in 1 plus den 2 full washrooms in the heart of all offers unobstructed north west view.The bright, open-concept main floor features a spacious kitchen combined with living,, with stainless steel appliances, quartz countertops, and a breakfast bar, overlooking a warm and inviting living room. Parking locker includded. Den can be used as small room or computer. Located close to top-rated schools, shopping, 403, Erin mills town center and Credit valley hospital. This home has everything your family needs within minutes.. (id:24801)
RE/MAX Gold Realty Inc.
3304 Azam Way
Oakville, Ontario
Welcome to this brand-new, three-storey end-unit townhouse offering 1,811 sq. ft. of thoughtfully designed living space plus a basement. Combining modern sophistication with everyday practicality, this home is crafted with comfort and style in mind.The ground floor features a flexible room that can serve as a home office, family area, or creative space, along with direct interior access from the garage for added convenience. A striking piano-color staircase adds a touch of elegance and modern flair as you move between floors.The second floor presents an open-concept layout with soaring 10-foot ceilings, creating a bright and inviting atmosphere ideal for both daily living and entertaining. The kitchen showcases elegant quartz countertops and ceiling-height cabinetry, providing a perfect balance of form and function. From the kitchen, step onto a spacious balcony, ideal for barbecues or outdoor dining. A thoughtfully placed laundry room adds practicality while keeping the main living areas serene and organized.The third floor continues the airy feel with 9-foot ceilings and three well-proportioned bedrooms. The primary suite serves as a peaceful retreat, complete with its own private balcony for quiet moments outdoors.With parking for two vehicles (garage plus driveway) and a prime location just minutes from fine dining, the River Oaks Community Centre, shopping, and major highways (403 & QEW), this home offers the perfect blend of comfort, convenience, and contemporary style in one of Oakville's most desirable neighbourhoods. (id:24801)
Hc Realty Group Inc.
Basement - 71 Titan Trail
Markham, Ontario
Short term renter is welcome! Beautifully finished 2-bedroom basement apartment with a separate side entrance in a quiet, family-friendly Markham neighbourhood backing onto a golf course - offering a peaceful and private living environment. Features a spacious living room, full kitchen, and in-suite washer/dryer for tenant's exclusive use. All appliances, furniture, and window coverings are included for the tenant's comfort during the course of tenancy.Conveniently located near Armadale Community Centre, schools, parks, shopping plazas, and major highways (Hwy 407 & 401). Ideal for small families or working professionals seeking a quiet, fully equipped living space close to amenities. (id:24801)
RE/MAX Hallmark Realty Ltd.
1503 - 195 Commerce Street
Vaughan, Ontario
Welcome to this beautiful 2-bed, 2-bath condo at the Festival Condos! This sun-filled, southwest-facing unit features 8'6" ceilings, a functional layout, and a spacious, unstructed balcony. The designer kitchen is equipped with premium S/S appliances. Includes one parking space and ensuite laundry. Located in the vibrant VMC, you're steps from Cineplex, Costco, IKEA, and dining. Building amenities include a 24-hr concierge, fitness center, and the Festival Club. Utilities for the building are provided by Provident. Average monthly bills typically range from $130-$150. ***Photos are virtually staged. (id:24801)
RE/MAX Premier Inc.
1135 - 7161 Yonge Street
Markham, Ontario
Beautiful World On Yonge Unit By Liberty Development!! 1 Bedroom + 1 Bathroom With Unobstructed West View. Excellent Layout With 9 Ft Ceilings, Dark Kitchen Cabinets, Granite Countertop, Large Windows & Laminate Flooring Throughout. Direct Access To Local Retailers On Main Floor, Close To Ttc Finch Subway Station & Shopping Malls. A Definite Must See!! (id:24801)
Mehome Realty (Ontario) Inc.
2 Anne Drive
Trent Lakes, Ontario
Welcome to 2 Anne Drive - a true diamond in the rough, this tranquil Crystal Lake waterfront property offers endless potential for relaxation, recreation, and future dreams! Your journey begins with a scenic drive as you travel Crystal Lake Road to Anne Drive, your anticipation builds, passing by million-dollar cottages and homes, perfectly setting the tone for the lakeside escape everyone dreams of. This beautifully treed lot boasts 111 feet of waterfront, offering crystal-clear swimming, boating, and fishing right from your own dock on one of the Kawarthas' most desirable lakes. Enjoy peaceful lake views from the deck through a canopy of mature trees and soak in the serenity of nature all around you. Whether you're looking to renovate and personalize, build your dream lakefront retreat, or simply land-bank for the future, this property has incredible flexibility. With three separate buildings - a cozy main house, a charming Bunkie with a rustic cottage vibe, and a detached garage/workshop ready for your next project - you could even live in the Bunkie while renovating the main house, or vice versa. Come experience the best of lakeside living, where opportunity meets natural beauty on the sparkling shores of Crystal Lake. (id:24801)
Right At Home Realty
313 - 100 Garment Street S
Kitchener, Ontario
1Bed + Den , Only 7 Year Old , Excellent Location In Innovation District With Google, Uw School Of Pharmacy, Mcmaster School Of Medicine, Transit Hub (Via Rail, Go, Ion), Victoria Park, University District Around 5 Km. Engineered Flooring And Ceramics With Open Concept Balcony. Fitness Facility, Party Room, Theatre Room, Rooftop Terrace With Bbq's. (id:24801)
Royal LePage Signature Realty
1004 - 3071 Trafalgar Road
Oakville, Ontario
Brand new North Oak condo for rent in the prestigious Oakville community, built by well-known developer Minto. This southeast-facing corner unit offers a very functional layout with 2 bedrooms, 2 bathrooms, and a den, featuring approximately 800 sqft of interior living space plus a 45 sqft balcony. The suite is bright and spacious with floor-to-ceiling windows in every room, bringing in abundant natural light. It also includes 9-foot ceilings, walk-in closets, laminate flooring, and tasteful modern finishes throughout. Enjoy beautiful, unobstructed pond views. The building provides excellent amenities, including a 24-hour concierge, co-working lounge, fitness centre, yoga and meditation rooms, and an outdoor patio with BBQ area. Conveniently located steps from Walmart, Longos, Superstore, Iroquois Ridge Community Centre, Sheridan College, and with easy access to Highway 407. High-speed internet and one parking space are included. A perfect home for comfortable and convenient living. (id:24801)
Bay Street Group Inc.
122 Parkview Drive
Orangeville, Ontario
Stunning 5-Bedroom Upgraded Detached Home! This elegant and modern 5-bedroom detached home offers an inviting and open concept layout on the main floor, perfect for families and entertaining. With meticulous upgrades throughout, this property is a true gem in a desirable location. Upgraded kitchen with beautiful quartz countertops, sleek modern undermount sink with mosaic backsplash. This how shows the true pride of homeownership! (id:24801)
Infinite Real Estate Brokerage Inc.
70 Oakmount Crescent
Vaughan, Ontario
" LEGAL BASEMENT"!Welcome to 70 Oakmount Crescent, Vaughan! This stunning 4-bedroom detached home has been completely renovated from top to bottom with quality craftsmanship and premium materials, offering modern style, comfort, and functionality all in one. Step inside to a bright, open-concept layout with elegant finishes, pot lights, under-cabinet lights. Beautifully upgraded kitchen featuring marble countertops and marble Island ( with under knee lights) and Features high-end appliances such as a smart fridge and freezer, along with a built-in oven and cooktop equipped with pot filler. The spacious bedrooms provide plenty of natural light and storage, while the designer bathrooms show case timeless luxury.AC & Furnace (2022)Windows (2022) and Basement Windows (2025)Legal 2-Bedroom apartment, perfect for extra income, in-law suite, or multi-generational living, New flooring, lighting, and updated mechanicals throughout. Minutes away from top-rated schools, beautiful parks, and scenic walking trails. Conveniently located near TTC, York University, Vaughan Mills, Promenade Mall, Canada's Wonderland, Community Centre, Home Depot, Walmart, and Superstore. Easy access to Highways 400, 401, 407, and 7 for effortless commuting anywhere in the GTA. Whether you're looking for your forever home or a smart investment property, 70 Oakmount Crescent has everything you've been searching for ,style, comfort, location, and value. (id:24801)
Royal LePage Signature Realty
10 Lodgeway Drive
Vaughan, Ontario
your dream home awaits you in Vaughan. discover this stunning 4 bedroom 3 bathroom home for rent in one of Vaughan's most sought after neighborhoods. step into a bright spacious layout designed for comfort and style perfect for families or professionals seeking an upscale lifestyle. Enjoy the convenience of being minutes from top rated schools, shopping, parks, transit and the GO train all while living in a quiet private and safe community. two parking spaces are included and the basement is NOT part of the rental 80% utilities are to be paid by the tenant. (id:24801)
Homelife/bayview Realty Inc.
109 Merivale Court
Oshawa, Ontario
ATTENTION TENANTS: Welcome to this beautifully upgraded detached home in a sought-after Oshawa's Donevan community, tucked away in a quiet, family-friendly court. This newly built and spacious 4-bedroom, 4-bathroom residence offers an open-concept layout perfect for comfortable family living. Bright interiors are enhanced by pot lights throughout and large windows that fill the home with natural light. The modern kitchen comes complete with appliances, premium 24x24 tile flooring, rich hardwood throughout, and elegant 6-inch baseboards. The property comfortably accommodates up to 6 vehicles with no sidewalk interference. Enjoy unbeatable convenience with parks, schools, and everyday necessities just minutes away - a 5-minute walk to a plaza featuring groceries, a bank, takeout restaurants, a gas station, and Starbucks, plus quick access to Oshawa Centre. (id:24801)
World Class Realty Point
702n - 120 Broadway Avenue
Toronto, Ontario
Be the first to live in this brand-new, modern 1-Bedroom suite at Untitled Toronto Condos. This Bright unit Features a Functional Open-Concept Layout with Contemporary Finishes, 9Ft Ceilings, Floor-to-Ceiling Windows, and a Private Balcony with city views. Custom European Style Kitchen cabinetry, Quartz Countertop, Premium Integrated and Stainless Steel appliances, In-suite Laundry, Modern bathroom with Premium Finishes and a Built-in cabinet with Vanity Mirror, Smooth Ceiling throughout, Bright Bedroom. Building Amenities: 24-hour concierge/ State-of-the-art fitness centre, Basketball Court, Coworking Lounge, Outdoor Pool, Kids Playroom, Recreational Room, Social and Reflection Lounge & more. Located in the Heart of Midtown Toronto-just steps to TTC, restaurants, shops, cafés, parks, and all Yonge & Eglinton conveniences. (id:24801)
Royal LePage Your Community Realty
37 Wilket Road
Toronto, Ontario
Prestigious Bridle Path community! Premium large lot with 77.59 + 39.46 ft frontage and 89.69 ft rear.Move In or Build Your Dream Estate Located in Toronto elite Bridle Path community (C12). This property with move-in condition features 4+1 bedrooms, 4 bathrooms, and a 2-car garage with a circular driveway, making it ready for your desired renovation. The kitchen and both second-floor bathrooms were renovated in 2025 with modern finishes.The kitchen seamlessly integrates with the breakfast area, offering a lovely view of the backyard and direct walk-out access perfect for morning coffee or entertaining.The main floor features a cozy library/study ideal for work or relaxation.The extraordinary lot boasts an impressive frontage, providing an ideal setting to either build your custom dream home or renovate the existing structure. Renowned designer Richard Wengles approved drawings are available, allowing for the construction of a nearly 6,000 sq. ft. luxury residence plus a basement and 2-car garage.Surrounded by multi-million-dollar estates, this property offers unmatched prestige and exclusivity. It is just minutes from top private schools such as Crescent, TFS, and Havergal, as well as the prestigious Granite Club and major highways, all while being nestled in one of Torontos most sought-after neighbourhoods. With a competitively priced lot and a highly motivated seller, this is a rare opportunity to bring your vision to life in a world-class community. Start building your dream estate today or move in after the renovation! (id:24801)
RE/MAX Realtron Barry Cohen Homes Inc.


