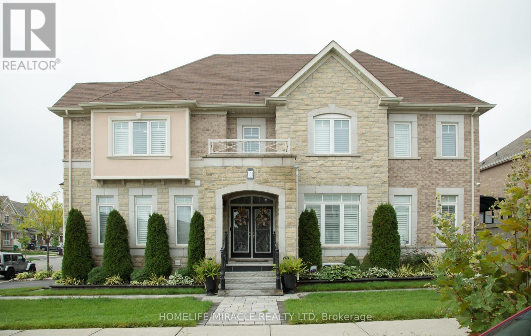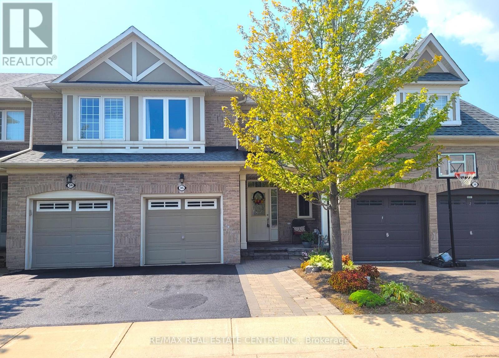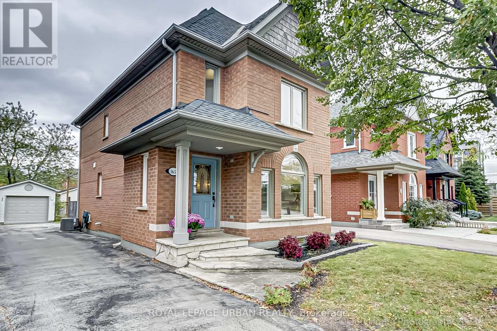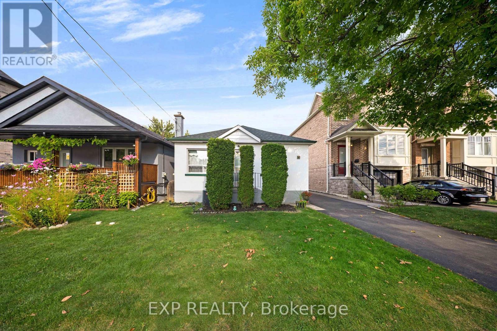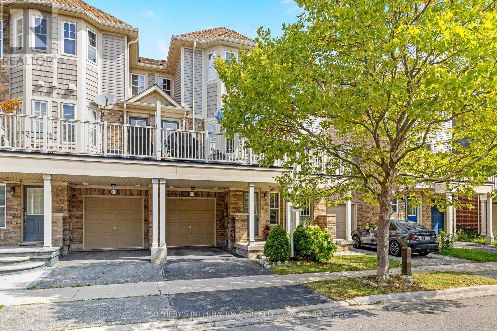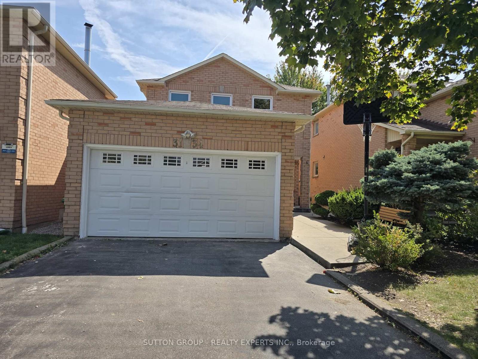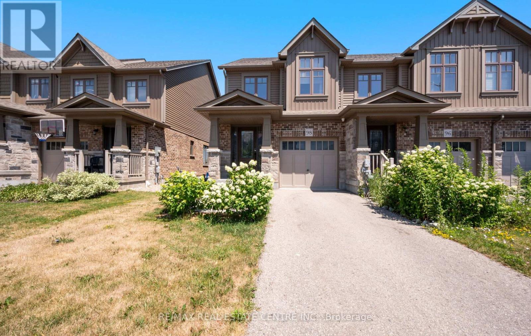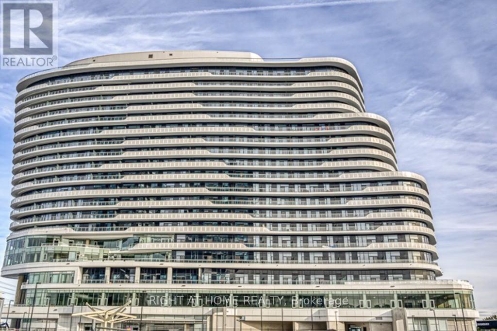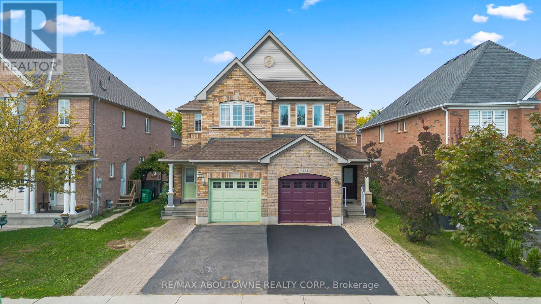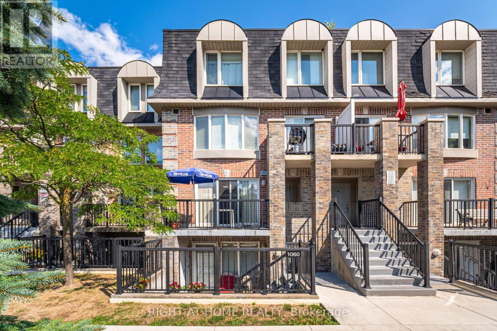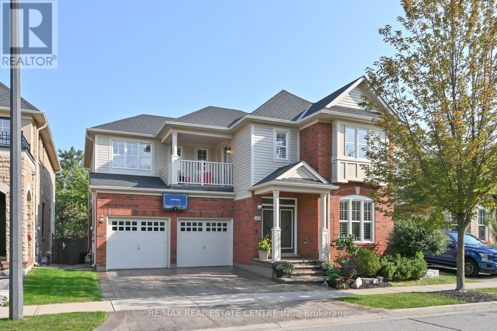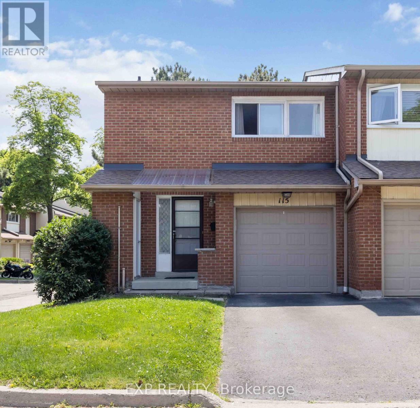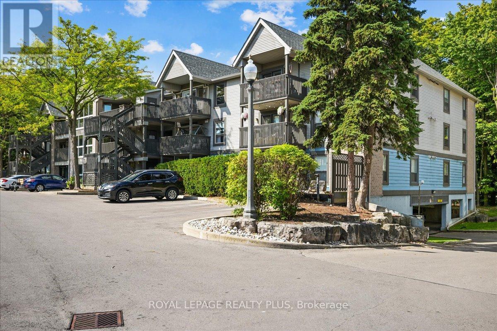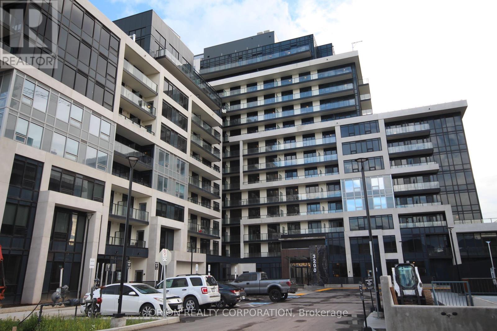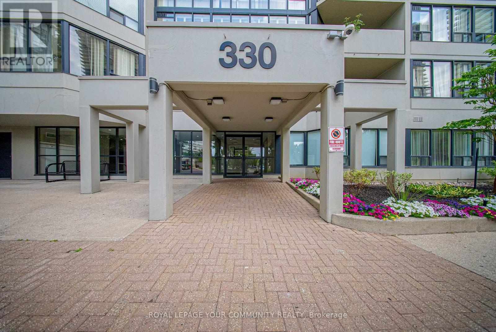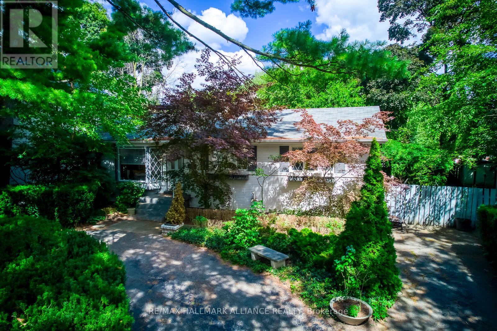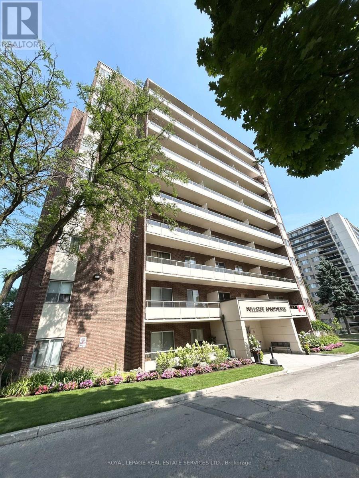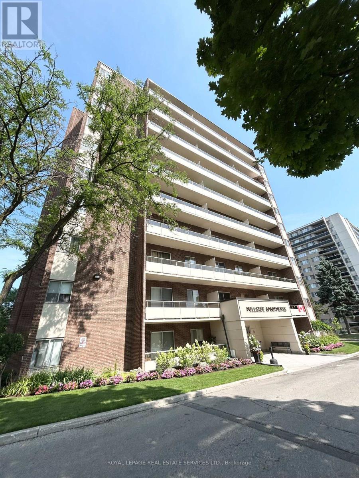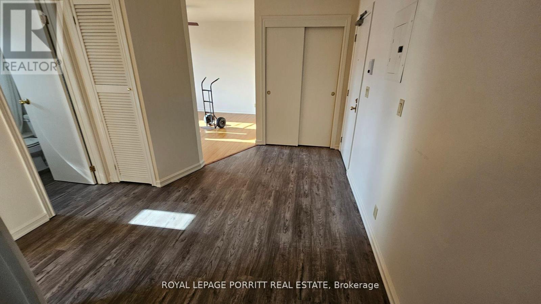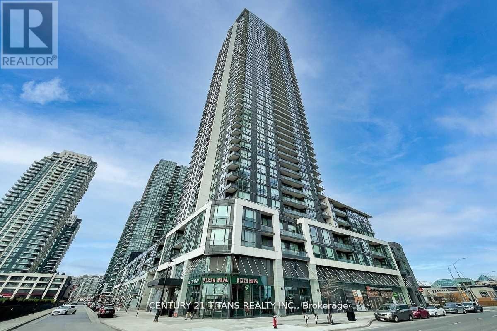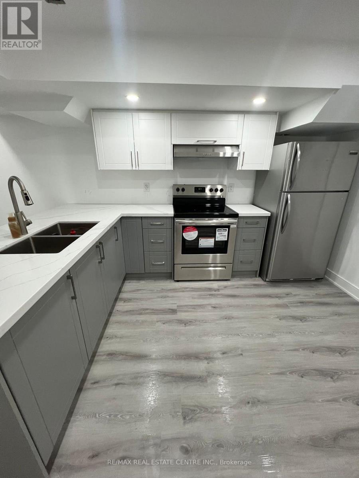404 Queen Mary Drive
Brampton, Ontario
Welcome to 404 Queen Mary Dr a rare gem nestled and tastefully upgraded in one of Brampton's most desirable family-friendly neighbourhoods! This stunning 4+2-bedroom, 5 Washroom home offering modern finishes and quality upgrades throughout. The exterior features interlocked driveway, and timeless curb appeal. The private backyard offers a Gazebo and a bit of garden space. This spectacular home offers a spacious and versatile layout ideal for large or multi-generational families. Located on a **extra wide rectangular corner lot** with an expansive backyard that stretches nearly **100 feet wide**, the outdoor space offers endless potential for entertaining, with Hot tub (available at additional cost). The family room is expansive, complete with pot lights, coffered ceilings, hardwood floors and a cozy fireplace. Upstairs, four generous bedrooms include a luxurious master bedroom with walk-in closet, a spa-like ensuite with bathtub, glass shower, private water closet, and dual vanities. The gourmet kitchen boasts quartz countertops, pantry, ceramic backsplash, Stainless steel appliances, a raised breakfast bar, and sliding doors to the backyard. The **Fully finished basement** comes with a **separate extra wide side entrance**, two bedrooms, rental income potential. This prime location offers unmatched convenience. You're just **steps to Cassie Campbell Community Centre**, **Fletchers Meadow Secondary School**, and **St. Edmund Campion Secondary School**, making it a perfect setting for families. Enjoy close proximity to parks, playgrounds, grocery stores, and Brampton Transit, as well as easy access to major highways. Whether you're upsizing, investing, or looking for multi-family living, 404 Queen Mary Dr is the total package spacious with Crown moulding, Wainscotting and 7 inch baseboards, well-located, and loaded with potential. Tastefully Landscaped with sprinkler system Don't miss this incredible opportunity! (id:24801)
Homelife/miracle Realty Ltd
35 - 2295 Rochester Circle
Oakville, Ontario
One-of-a-kind designer showpiece in prestigious Bronte Creek! This exceptional executive townhouse redefines luxury living, thoughtfully renovated from top to bottom with high-end, custom finishes that set it apart from the rest. A bright and welcoming foyer with direct garage access offers a stylish and functional entryway, setting the tone for the elegant interior. Enjoy carpet-free living with engineered hardwood flooring throughout the main and second floors as well as the 9ft high ceilings, paired with an open-concept layout that's perfect for both everyday living and entertaining. The chef-inspired kitchen features Caesarstone quartz countertops, solid wood cabinetry, and high-end stainless steel appliances all designed with a sharp eye for quality and style. Upstairs, the solid wood staircase leads to a serene primary suite complete with a walk-in closet and a spa-like ensuite boasting a standalone tub, frameless glass shower, Hansgrohe shower head, and Toto toilet. All bathrooms throughout the home have been tastefully updated to maintain a cohesive, upscale look. Two additional sun-filled spacious bedrooms offer comfort and versatility, convenient 2nd floor laundry room, while the fully finished basement expands your living space with a fourth bedroom, a modern full bathroom, a cozy rec room, plenty of storage space and a dedicated office nook ideal for working from home. Step outside to your own private, professionally landscaped backyard oasis perfect for entertaining or unwinding at the end of the day. Extended driveway fits 2 vehicles. Located in the highly sought-after Bronte Creek community, this rare gem is surrounded by nature, scenic trails, top-rated schools, and every amenity you need. (id:24801)
RE/MAX Real Estate Centre Inc.
165 Westfield Trail
Oakville, Ontario
This Classically Elegant Carriage Style Family Home Perfectly Nestled In Coveted River Oaks Community Is Waiting For It's Next Family To Call It "HOME". A Perfect Blend Of Modern Design & Timeless Character, The Home Is Filled With Natural Light Streaming Thru Oversized Windows And Features Rich With Hardwood Flooring Throughout The Main And Second Floor. Gather With Family In The Inviting Living Room Anchored By A Gas Fireplace That Warms The Heart And Soul. Or Host Unforgettable Evenings As Entertaining Is A Must In This Gorgeous Spacious Kitchen Equipped With Stunning Stone Counters, Granite Sink, Splendid Lighting, A Beverage Fridge, & The Island Of Your Dreams. Enjoy Relaxing Summer Days & Evenings On The Expansive Rear Deck With Convenient Natural Gas Line For All Those BBQ's. Melt Your Troubles Away After A Hard Day In The Recently Renovated (2023) Spa-like Bathroom Complete With Soaker Tub & Jets. Put The Children To Bed And Enjoy Sweet Dreams In The Beautiful Primary Suite With Room For A King Size Bed & Offering Two Roomy Closets. The Finished Lower Level Offers Flexibility for Today's Lifestyle, With Roomy Storage Areas, And the Option Of A Guest/Teen Suite Or Home Office Complimented By A 3 Piece Bathroom. Perfect For Multigenerational Living Or Remote Work Office. This Level Boasts High Ceilings, New Carpet (2023) And Great Storage. This Home Is More Than A Place To Live... It's A Place To Create Memories. Main Floor Powder Room Remodeled 23, 2nd Floor Bath Remodeled 23, Front Of House Windows Aug 23. Remaining Windows 2016, Roof 2013, Furnace 2012, A/C 2018. (id:24801)
Royal LePage Urban Realty
79 Sixteenth Street
Toronto, Ontario
Welcome to 79 Sixteenth Street A Charming Bungalow in New Toronto! This cozy 3-bedroom bungalow is the perfect blend of comfort, convenience, and long-term potential. Located in the heart of New Toronto on a quiet, family-friendly street, this home offers original hardwood floors throughout, a finished basement, and a detached garage making it an ideal choice for first-time buyers, downsizers, or those seeking a fantastic condo alternative. The home features three bright and spacious bedrooms, each with its own closet and window offering plenty of natural light and storage. Whether you're setting up a nursery, a guest room, or a home office, these rooms provide a versatile and welcoming space. Step inside and discover a warm and inviting living space with plenty of character. The basement is a standout feature, offering a spacious rec room complete with a bar and a bar fridge perfect for entertaining friends or relaxing after a busy day. Additionally, there's a handy pantry/cantina with shelving for all your storage needs. Outside, enjoy the convenience of a private driveway with space for 4 cars, as well as a detached garage. This home has been well-maintained, with a furnace and AC unit both only 8 years old, and a roof that's just 2 years old, providing peace of mind for years to come. Location, Location, Location! Just steps from schools, Humber College, and local shops, this home offers convenience at every turn. Enjoy the beauty of nearby Colonel Samuel Smith Park, perfect for lakeside walks and outdoor activities. Commuting is effortless with quick access to Long Branch GO Station and the TTC. This is a rare opportunity to own a detached home with outstanding long-term potential in a thriving community. Don't miss your chance to make 79 Sixteenth Street your new address. Sold as-is, where-is. (id:24801)
Exp Realty
921 Burrows Gate
Milton, Ontario
Welcome to this Mattamy Springdale model offering 1,357 sq. ft. of thoughtfully designed living space in a prime central location. The beautifully updated kitchen features quartz counters and backsplash, crisp white cabinetry, and stainless steel appliances, all complemented by refinished stairs, newer flooring and warm neutral tones throughout. A ground floor den makes an ideal home office, while open living and dining areas extend to a large west-facing deck, ideal for summer BBQ's and panoramic sunsets. Upstairs, the expansive primary bedroom features an upgraded 3-piece ensuite and walk-in closet. Steps to schools and parks, with shopping, transit, and highway access just minutes away. This home blends style, comfort, and convenience, a fantastic starter home or investment opportunity. Visit our open house this Sunday from 2-4pm to see this outstanding home for yourself! (id:24801)
Sotheby's International Realty Canada
3134 Shadetree Drive
Mississauga, Ontario
Location Location !! Stunning 2-storey detached home for lease in the highly sought-after Meadowvale neighbourhood. This beautifully maintained property features 4 spacious bedrooms, 3 bathrooms, a combined living and dining room, and a separate family room. The large kitchen offers stainless steel appliances, granite countertops, and a walkout to a deck overlooking the fully fenced backyard. Freshly painted with hardwood flooring throughout (vinyl in bedrooms). Conveniently located minutes from Costco (coming soon), Walmart, Superstore, Best Buy, Home Depot, restaurants, major banks, top-rated schools, parks, SmartCentres Mississauga, Ridgeway Plaza, and Toronto Premium Outlets. Excellent transit options nearby including Lisgar GO Station, with easy access to Highways 401/407 and Toronto Pearson Airport. Basement is not Included. Utilities Will Be Shared 70% And 30%. (id:24801)
Sutton Group - Realty Experts Inc.
98 Winterton Court
Orangeville, Ontario
Stunning Upgraded End Unit Townhome on a Quiet Cul-De-Sac! This beautifully maintained home offers a spacious open-concept layout filled with natural light and no sidewalk for extra parking. Featuring upgraded tiles, modern baseboards, and wide plank laminate flooring throughout the main areas. Enjoy cozy comfort with updated Berber broadloom in the bedrooms. The sleek, modern kitchen is complete with stainless steel appliances, quartz countertops, stylish backsplash, and an undermount sink. Pot lights add a touch of elegance throughout. The primary bedroom boasts a private 3-piece ensuite. Step outside to a finished cobblestone backyard with an outdoor deckperfect for entertaining. Fully fenced with gated access for privacy and security. Located in a highly sought-after area, just minutes from schools, parks, shopping, transit, and more! (id:24801)
RE/MAX Real Estate Centre Inc.
1615 - 2520 Eglinton Avenue W
Mississauga, Ontario
Gorgeous 2 Br/2Wr condo in a very convenient location at Erin Mills. Large wrap around balcony with an awesome view of the City of Mississauga as far as the CN Tower. View the sunrise from your bed. 5 min walk to Erin Mills town centre, credit valley hospital, excellent schools (Elementary, St. Rose of Lima, Middlebury Public, Thomas Street Middle School, St. Aloysius Gonzaga and John Fraser High Schools). Please check the school board for a list of schools. Public transit at your doorstep. (id:24801)
Right At Home Realty
3153 Baron Drive
Mississauga, Ontario
Absolutely stunning semi-detached home in the highly sought-after Churchill Meadows community. Offering 3 spacious bedrooms, 2.5 baths, and one of the largest layouts on the street, this property is surrounded by detached homes, adding long-term value and appeal. Step inside through a custom double-door entry to a bright, welcoming hallway with garage access. The open-concept living and dining area features large windows that flood the space with natural light and wood flooring throughout the main and upper levels. The chef-inspired kitchen is equipped with stainless steel appliances, new quartz countertops, a large window over the double sink, and an inviting breakfast area with a walkout to a private deck. Perfect for morning coffee or family gatherings, the fenced yard offers a serene retreat with a sun-shelter and plenty of space to enjoy. Upstairs, the sun-filled family room provides a versatile space that can also be used as a fourth bedroom. The primary suite features double-door closets and a 4-piece ensuite, while the additional bedrooms are generously sized with ample storage. The basement offers endless potential for a recreation room, home office, or gym. Interlocking brick on the front pathway adds curb appeal. A newly installed heat pump ensures year-round comfort and energy efficiency. Conveniently located just steps to FreshCo, Tim Hortons, top schools, parks, trails, public transit, Highways 401, 407, and QEW, this home truly combines comfort, style, and convenience in one of Mississauga's most desirable neighborhoods. (id:24801)
RE/MAX Aboutowne Realty Corp.
2178 - 95 George Appleton Way
Toronto, Ontario
Pride of ownership shines in this meticulously upgraded 2-bedroom gem, perfectly situated in the much sought after location of Downsview. Enjoy the convenience of being minutes to the 401, steps to public transit, and surrounded by top schools, shopping, and hospitals. Inside, discover a professionally curated space featuring top-tier laminate flooring, a brand new quartz kitchen, and a primary bedroom with a walk-in closet. The expansive private patio, accessible from both bedrooms, is an entertainer's dream. This is the ideal blend of modern luxury and unparalleled convenience. (id:24801)
Right At Home Realty
389 Potts Terrace
Milton, Ontario
Check out this Sutton Hills II model built by Mattamy Homes on a gorgeous ravine lot! First time for sale and lovingly cared for by the original owners. Loaded with upgrades - 9 foot ceilings main floor. 3/4" maple hardwood throughout, Hardwood stairs with iron pickets, California shutters and pot lights throughout. A convenient jack and jill bathroom on the 2nd floor plus an extra full bathroom. Convenient for the entire family. The kitchen is huge! Quartz countertops by Cambria & stainless steel appliances. All bathrooms are Updated and there's super easy second floor laundry. The Basement is a clean slate - finish it to your exact specifications. There's already a 3 pce rough in & oversized windows. Patterned concrete front & back. New furnace 2020. New roof 2023. There's pathways to two schools meaning your kids will never have to cross a road! Trails, parks and shopping all in walking distance. Check HD tour and book an appointment before it's too late! (id:24801)
RE/MAX Real Estate Centre Inc.
115 - 1180 Mississauga Valley Boulevard
Mississauga, Ontario
Welcome to this spacious and updated 3+1-bedroom, 4-bathroom townhome - perfectly designed for multi-generational living or savvy investors. The main floor features a practical layout with laminate flooring, oversized windows, and a neutral colour palette. The living and dining areas flow effortlessly, offering a warm and comfortable setting for daily living. The galley-style kitchen is outfitted with modern cabinetry, granite countertops, stainless steel appliances, and a stylish backsplash. Three well-sized bedrooms, including a primary with ensuite, provide ample space for rest and privacy. The fully finished lower level features an additional bedroom, a full bathroom, and a common room or home office space. The lower level also boasts updated flooring, pot lights, and neutral finishes throughout. The exterior includes a private driveway, mature trees, and a backyard ready to relaxation or entertaining. Located near schools, transit, parks, and shopping, this move-in-ready home checks all the boxes for comfortable family living or smart investment potential. (id:24801)
Exp Realty
201 - 2030 Cleaver Avenue
Burlington, Ontario
Beautiful & well-maintained 995 sqft condo located in the desirable Headon Forest community! Open-concept living space with w/o to balcony backing onto the ravine. Brand new (2025) laminate flooring throughout. Spacious primary bedroom ft. walk-in closet. Updated (2023) 5pc spa like bathroom ft. new vanity and shower. Includes 1 dedicated parking spot & storage locker. Conveniently located just minutes from top-rated schools, parks, shopping, dining, highways & transit. (id:24801)
Royal LePage Realty Plus
501 - 3200 William Coltson Avenue
Oakville, Ontario
Amazing location and building. One of the largest 1 bedroom units in the building. Very open wide concept with large spacious family room, kitchen and bedroom. Space for office desk near patio door or family room. Close to Sheridan College,407,403, Oakville Hospital. Many amenities include visitor parking, gym/fitness centre, concierge ,Party Room, Rooftop terrace, digital parcels. High Speed Internet included in lease. Tenant to pay utilities. Students welcome (id:24801)
Orion Realty Corporation
14 Dunedin Drive
Toronto, Ontario
A Golden Opportunity to purchase an outstanding family home in a prime Kingsway location. This property provides true peace of mind because of its superior turnkey condition. Valuable improvements include a New Roof (23') & insulation, new roof on the garage, complete New Chimney bricking & caps (24'), and just recently, new professional grade paint in the majority of the house. Further, a newer furnace & a/c (20'), the electrical provides 200 amp service, there is an upgraded city water line and a new hydro feed. The beautiful landscaped lawn & gardens are well maintained with an inground irrigation system. The interior layout, architecturally designed, provides a space flow that feels natural to all rooms. The ceilings are completely smoothed out, sleek & good height, featuring led pot lighting, new light fixtures, and a built-in sound system. The walls are insulated. The flooring is hardwood throughout, with attractive eye-catching limestone highlighting the centre hall, opening to classic & large separate living and dining rooms. The kitchen provides granite countertops, built-in Wolf, Miele, & Viking appliances. The exposure is to the serene backyard, with a combined flow overlooking the breakfast area and family room. The wonderful picture windows provide great natural lighting and warmth throughout. Walk upstairs to 4 super spacious bedrooms. The centre skylight is a great feature, also the upper level full size washer & dryer, and the central vac. Downstairs to the cozy room, newly painted, pot lighting, and providing a built-in 300 bottle temperature controlled wine cooler. This home is in excellent condition and has tremendous curb appeal. Just walk in to total comfort. Enjoy this Premium Property in a coveted Kingsway location! Easy steps & access to the Bloor St. shopping, the fine restaurants, the LKS, KCS schools, golf clubs, parks, TTC, the airport or to downtown! Opportunity awaits. (id:24801)
Royal LePage West Realty Group Ltd.
1404 - 330 Rathburn Road W
Mississauga, Ontario
This Large 2 Bedroom 2 Bathroom Corner Suite is perfect for your next home. Featuring a Newly Renovated Kitchen with all new appliances, New Bathroom counters and Vanity, And new flooring throughout, a giant Great room with Floor to ceiling windows that walks out to a large private Balcony. With 2 parking spaces and 2 Lockers, it's perfect for families of all sizes. Located in Mississaugas beautiful city centre district, its perfectly located for Shopping, Dining, Leisure and Transit, as well as Sheridan, mohawk and U of T campuses. Don't miss this incredible opportunity. (id:24801)
Royal LePage Your Community Realty
463 Drummond Road
Oakville, Ontario
Nestled in the heart of one of Oakville's most coveted communities Morrison, this well-maintained bungalow sits on a mature, private property with a backyard oasis featuring a pool and deck, perfect for family living or entertaining. Surrounded by multi-million-dollar homes, this property offers a rare chance to build your dream residence. Architectural plans are already prepared for a stunning 3,500 sq.ft. above-grade home with an additional 1,600+ sq.ft. lower level, with flexibility for buyers to add their personal touches.The existing home is freshly painted and move-in ready, showcasing wainscoting, pot lights, hardwood floors, stainless steel appliances, and a cozy fireplace. This immaculate family residence enjoys an unbeatable location within walking distance to top-rated schools including EJ James, St. Vincent, New Central, Oakville Trafalgar Secondary, Linbrook, and St. Mildreds. Minutes from the lake, downtown Oakville, trails, parks, shopping, restaurants, transit, and the QEW, this quiet, family-friendly neighbourhood provides both convenience and prestige. Whether you're seeking a comfortable home to enjoy today or a prime lot to create a legacy estate, this property is a rare offering in South East Oakville. New surveys&drawings available upon request. (id:24801)
RE/MAX Hallmark Alliance Realty
710 - 101 Millside Drive
Milton, Ontario
Welcome to this beautifully updated suite with scenic south facing views in the Heart of Milton. Suite 710 offers approximately 652 sqft of well-designed living space in the highly desirable Millside Apartments. This bright and inviting home is move-in ready, featuring hardwood flooring and a fresh, neutral palette throughout. The renovated Kitchen showcases designer cabinetry with ample storage, quartz countertops, sleek stainless steel appliances, a double sink, recessed lighting and a stylish tile backsplash. The Bedroom features hardwood flooring and a double sliding-door closet with custom built-in storage. A large in-suite storage room, contemporary lighting, and updated window coverings add convenience and style. Enjoy your morning coffee or evening unwind on the expansive private balcony, basking in sun-drenched southern exposure and panoramic views of Old Milton, Mill Pond, and the Niagara Escarpment. Pet-friendly building! Millside Apartments is perfectly situated just minutes from the Milton GO Station, Highway 401, and Milton Transit. Enjoy a walkable lifestyle close to Centennial Park, restaurants, shops, schools, Milton Public Library, and Milton District Hospital. Outdoor enthusiasts will love the proximity to Chudleighs Apple Farm, Milton Fairgrounds, Glen Eden, Kelso Conservation Area and miles of scenic trails. Location, Location, Location! (id:24801)
Royal LePage Real Estate Services Ltd.
610 - 101 Millside Drive
Milton, Ontario
Welcome to this beautifully updated suite with scenic south facing views in the Heart of Milton. Suite 610 offers approximately 652 sqft of well-designed living space in the highly desirable Millside Apartments. This bright and inviting home is move-in ready, featuring hardwood flooring and a fresh, neutral palette throughout. The renovated Kitchen showcases designer cabinetry with ample storage, quartz countertops, sleek stainless steel appliances, a double sink, recessed lighting and a stylish tile backsplash. The Bedroom features hardwood flooring and a double sliding-door closet with custom built-in storage. A large in-suite storage room, contemporary lighting, and updated window coverings add convenience and style. Enjoy your morning coffee or evening unwind on the expansive private balcony, basking in sun-drenched southern exposure and panoramic views of Old Milton, Mill Pond, and the Niagara Escarpment. Pet-friendly building! Millside Apartments is perfectly situated just minutes from the Milton GO Station, Highway 401, and Milton Transit. Enjoy a walkable lifestyle close to Centennial Park, restaurants, shops, schools, Milton Public Library, and Milton District Hospital. Outdoor enthusiasts will love the proximity to Chudleighs Apple Farm, Milton Fairgrounds, Glen Eden, Kelso Conservation Area and miles of scenic trails. Location, Location, Location! (id:24801)
Royal LePage Real Estate Services Ltd.
3 - 2891a Lake Shore Boulevard W
Toronto, Ontario
Bright & spacious 1 bedroom apartment in the heart of Lake Shore Village! Newer kitchen cabinets, Recently renovated bathroom, hardwood flooring in bedroom and living room, updated luxury vinyl flooring in kitchen and dining room. TTC street cars and direct bus to Islington subway at your doorstep. Mins to Long Branch or Mimico Go. Steps to the Lake, shopping, dining, fitness, medical clinics, physio and spas, skating, tennis, waterfront bicycle trail. Minutes to downtown and airport. ****No laundry on site****Short walk to Laundromat. ***Street parking through City of Toronto subject to availability****. ***Green P parking near by subject to availability**** Vacant ready to move in. (id:24801)
Royal LePage Porritt Real Estate
1205 - 4011 Brickstone Mews
Mississauga, Ontario
This stunning two-bedroom, two-bathroom corner condo unit in the heart of Mississauga offers breathtaking city views. Located just steps from Square One Shopping Centre, the condo boasts a sunlit living and dining area, a primary bedroom with a walk-in closet, and high-end finishes throughout. Enjoy hardwood flooring in the living room and kitchen, porcelain tiles in the bathrooms, sleek quartz countertops in the kitchen and stone vanity top in bathrooms. Freshly Painted and new broadloom in bedrooms, The modern kitchen is equipped with stainless steel appliances, and the private balcony provides an inviting outdoor space. With 9-foot ceilings, the condo feels open and spacious, offering a perfect blend of comfort and contemporary style. Ideal for urban living! (id:24801)
Century 21 Titans Realty Inc.
9 - 120 Railroad Street
Brampton, Ontario
Carefully Maintained, Largest Model In The Complex, Over 1430 Sqft Plus An Unspoiled Walk-Out Lower Level To A Large Backyard. Mirrored Closets, Updated Vanities In Two Main Baths, Newer Appliances, Parquet & Laminated Floors Thru-Out, No Carpet! Master Bdrm W/4Pc En-Suite, Perfect For A Young Family! Extremely Convenient Location In Downtown Brampton. Walk To Go Station, Rose Theatre, Parks, And All Other Amenities! (id:24801)
Homelife/response Realty Inc.
Basement - 3 Cox Crescent
Brampton, Ontario
Luxury LEGAL Basement With 2 Bedrooms & One Bathroom! RARELY AVAILABLE in Northwood Park located few minutes from Downtown Brampton & few Minutes to The Sheridan College. Bright and Spacious with a Private Separate Entrance in a quiet, family-friendly neighborhood. This charming unit boasts an abundance of natural light throughout, creating a warm & inviting atmosphere. The kitchen has been beautifully upgraded with Granite Counter top & a Beautiful Backsplash and Stainless Steel Appliances. A Brand New Bathroom. This unit provides both comfort & convenience. Close to parks, schools, shopping, and public transit, one parking spot available, WI-FI included - Shared laundry. Ideal space for smaller families/couples or working professionals. International Students with good behavior will be considered (2 Adults Max) as requested by the Landlord. Tenant pays 35% utilities. Please add Schedule B , C & Form 801 with all offers. (id:24801)
RE/MAX Real Estate Centre Inc.
4 Juliette Square
Brampton, Ontario
Incredible Value For This Complete House Fully Renovated 3 Bedrooms & 2 Full Washrooms 4Pcs. Very Well Taken Care Of. Separate Entrance To The Basement. Excellent Location Close To Brampton Hospital & Bramalea City Centre. Do Not Miss It. Short Terms May Be Accepted With Condition. (id:24801)
RE/MAX Real Estate Centre Inc.


