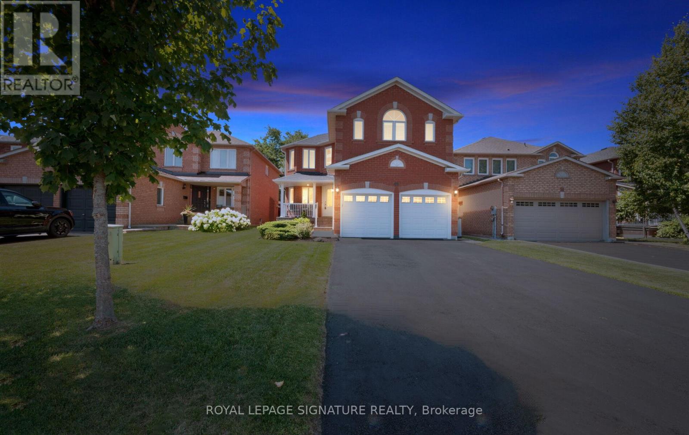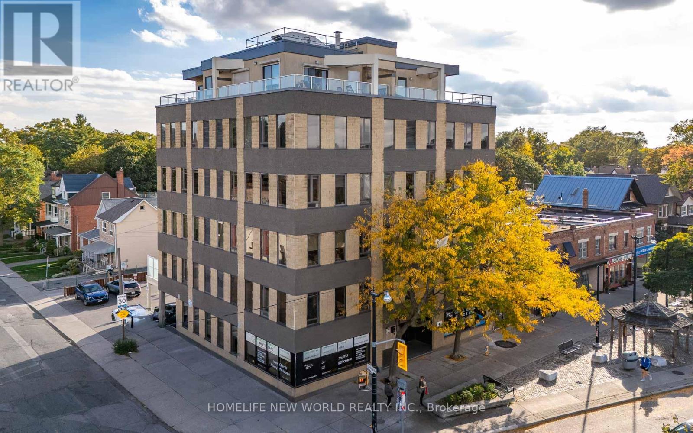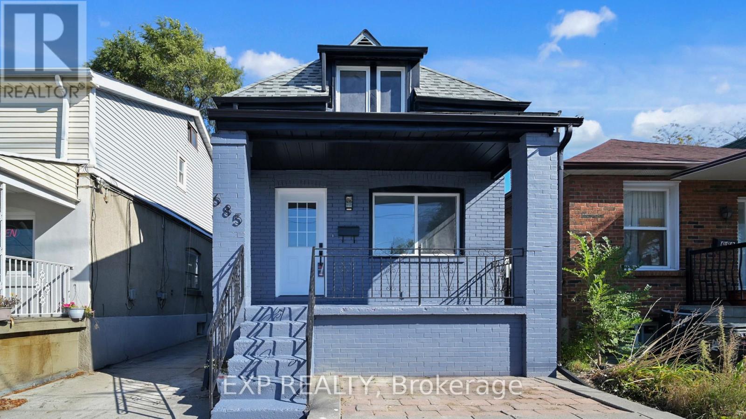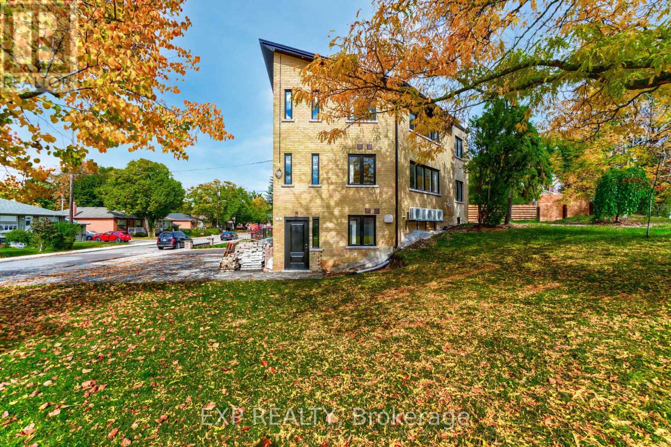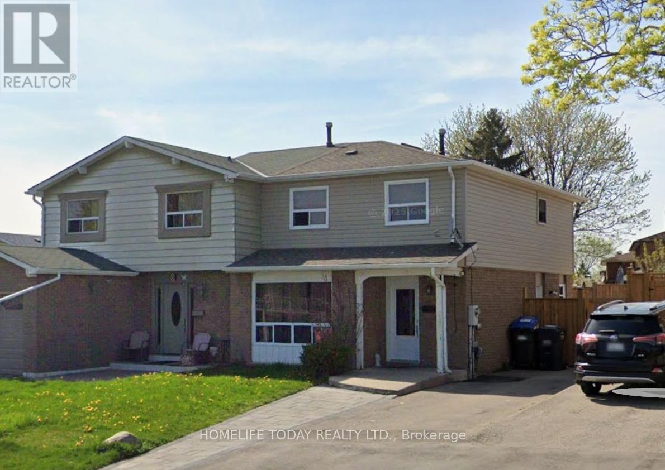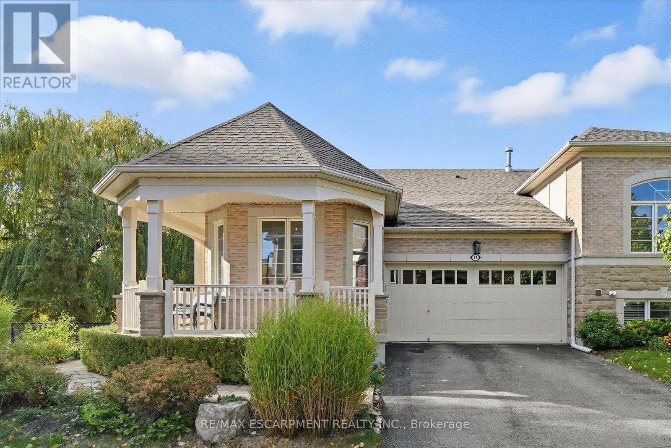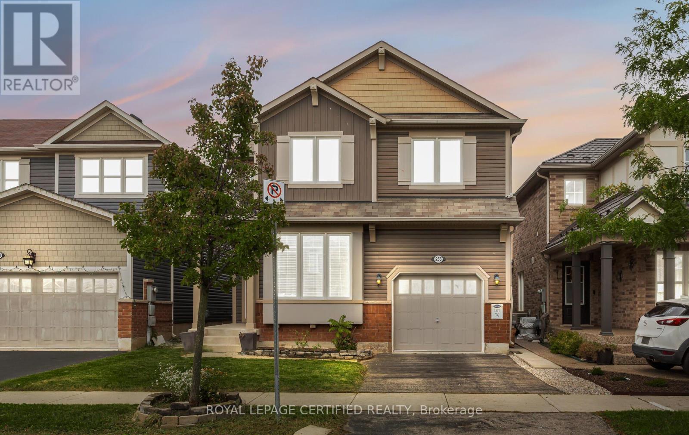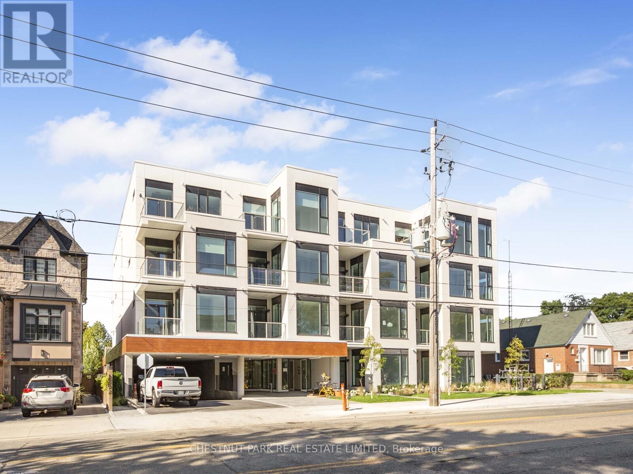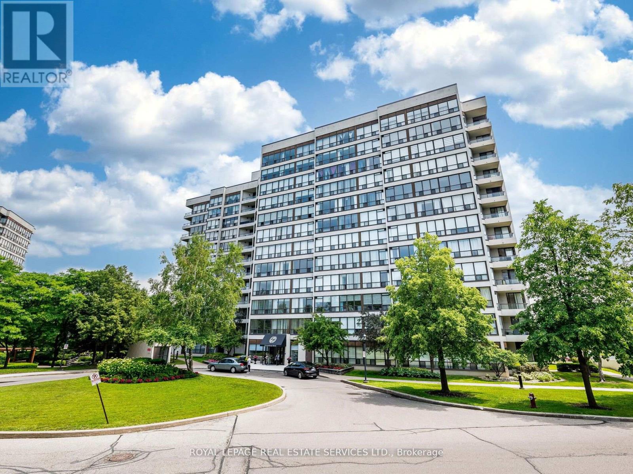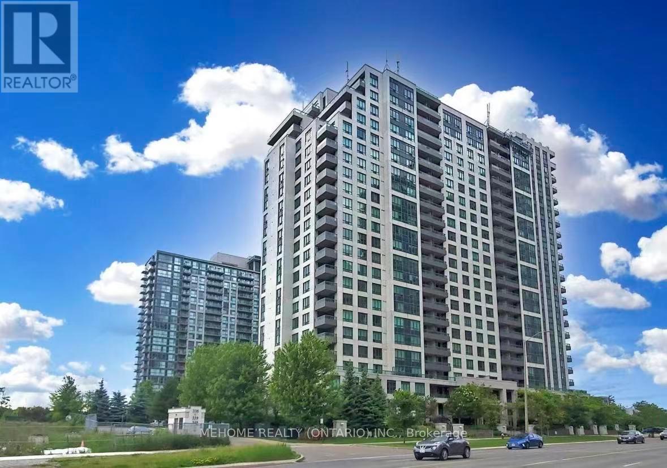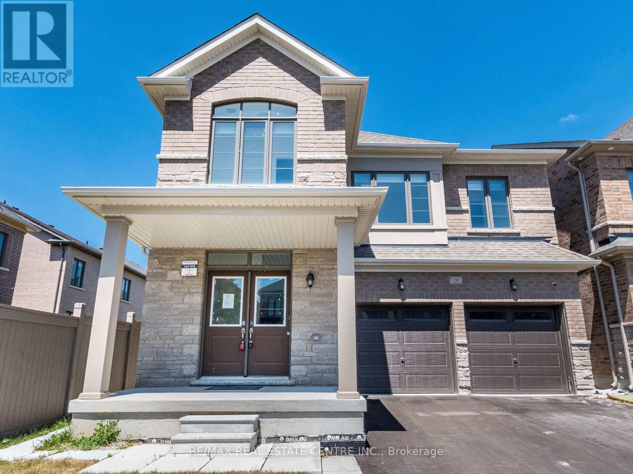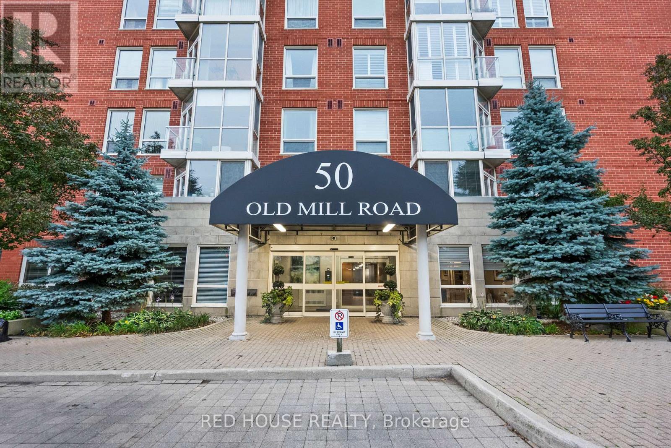49 Harley Avenue
Halton Hills, Ontario
RENOVATED 4-Bedroom Home with Resort-Style Backyard! Welcome to this beautifully renovated 4 bedroom, 4 bath detached home with a 2-car garage designed for both luxurious living and endless entertaining. Inside, the home impresses with hardwood floors throughout (carpet free), a formal living and dining room, and a stunning great room featuring a fireplace, pot lights, and a dramatic vaulted ceiling open to above. The heart of the home is the renovated chefs kitchen, complete with an oversized 11' 11" island with storage & electrical plugs, Cambria quartz countertops & stylish backsplash, Custom Cabico cabinetry with soft-close doors & drawers, 6-burner gas cooktop with griddle, Built-in stainless steel appliances including wall oven, microwave/oven combo, warming drawer & large wine fridge, Double-door fridge, built-in dishwasher, walk-in pantry, pot lights, and under-cabinet lighting. Upstairs, the primary suite is a true retreat with two walk-in closets and a fully renovated 5-piece ensuite showcasing a free-standing soaker tub, heated floors, heated towel rack, glass shower, Cambria cabinetry, and a private toilet room. The renovated main bath offers a heated mirror for modern comfort. The finished basement extends your living space with engineered hardwood, a cozy gas fireplace, a huge games/rec room, and a 3-piece bath. Step outside to your own backyard oasis featuring a heated inground saltwater pool surrounded by interlock stone, New hot tub (2024). Pool upgrades: include heater (2024), salt cell (2024), pump (2023), lights (2025)BBQ gas hookup & garden shed. Fully fenced, landscaped yard perfect for gatherings. Additional highlights include: California shutters throughout, an owned water softener, new furnace (2024), hot water tank (2025), and peace of mind with countless recent updates. This move-in ready home combines luxury, function, and lifestyle a rare find!! (id:24801)
Royal LePage Signature Realty
303 - 1 St Johns Road
Toronto, Ontario
A Gem In The Junction! One of 15 Suites. Rarely Offered, Quiet, Boutique Building In One Of Toronto's Most-Loved Neighbourhoods! Tastefully Upgraded Condo-Loft with Almost 10 Ft Ceilings, Freshly Painted, New High-Quality Vinyl Flooring Throughout. Renovated Modern Kitchen Has High-End Stainless Steel Appliances & Granite Countertops. Both Spacious Bedrooms Have Custom Build-Ins for Extra Storage. Spa Like Bath Has Custom Vanity. Great Location. Shops, Restaurants & TTC Just Steps Away! Easy Access to Bike Trails. Quick Commute To Downtown Core Via Bloor or Dundas St. (id:24801)
Homelife New World Realty Inc.
685 Jane Street
Toronto, Ontario
Fully renovated 2-storey home in the heart of Rockcliffe-Smythe for lease! This bright and modern residence features luxury vinyl flooring throughout, a stylish kitchen with stainless steel appliances, and updated finishes from top to bottom. Enjoy open-concept living, spacious bedrooms, and a clean, contemporary design. Includes 1 parking space. Conveniently located near transit, shopping, schools, and parks. Ready to move in and call home! Tenant pays 65% of the utilities. (id:24801)
Exp Realty
2nd Flr - 5 Brendwin Road
Toronto, Ontario
Outstanding Renovations With High End Finishes Throughout. Very Large Windows & South Exposure Bringing In Tons Of Natural Light. Beautiful Modern Kitchen With Plenty Of Counter Space. Built-In Cabinetry In Bedrooms For Ample Storage. Open Concept Living & Dining. Ttc At Door, Steps To Parks, Humber River, Schools, Trails & More. On-Site Laundry. (id:24801)
Exp Realty
Bsmt - 6 Tolton Drive
Brampton, Ontario
Bachelor Basement Apartment | 6 Tolton Dr, Brampton Headline: Private Bachelor Suite with Separate Entrance, Full Kitchen & Laundry - Ideal for Professionals or Students! Description: Enjoy your own private space in this modern self-contained bachelor apartment located in the basement of 6 Tolton Dr, Brampton. With a separate side entrance, full kitchen, and in-unit laundry, this suite offers the comfort and privacy of independent living. The open-concept layout features a bright living/sleeping area, a full kitchen with appliances, and a clean, functional 3-piece bathroom. The apartment also includes its own washer and dryer, so you'll never have to share laundry facilities. Situated in a quiet, safe neighbourhood close to Sheridan College, Shoppers World, bus routes, and parks, this unit is ideal for a working professional or student seeking a convenient, low-maintenance home. Highlights: Fully private unit with separate entrance. Full kitchen with stove, fridge, and cabinets. Private in-suite washer & dryer, Modern bathroom. Close to transit, Sheridan College, shopping, & parks (id:24801)
Homelife Today Realty Ltd.
19 - 4241 Sarazen Drive
Burlington, Ontario
Welcome Home to 19-4241 Sarazen Drive, an exceptional freehold end-unit townhome nestled at the quiet end of a coveted Millcroft cul-de-sac, backing directly onto the Millcroft Golf & Country Club. This rare raised bungalow offers beautiful views of the golf course and pond, surrounded by mature trees and professional landscaping, creating a private and picturesque setting. The charming wraparound front porch captures morning sun and peaceful green vistas, while the beautifully designed stone courtyard with pergola is ideal for entertaining or unwinding outdoors. Inside, the foyer opens to a bright and spacious main level featuring vaulted ceilings, hardwood floors, and large picture windows. The custom maple kitchen is appointed with extended cabinetry, granite countertops, island seating, built-in dishwasher, and a tumble stone backsplash. The primary bedroom includes a walk-in closet and a luxurious ensuite bath with air-jet soaker tub and separate shower. A versatile main floor third bedroom or den is bright and spacious, and the finished lower level features a cozy gas fireplace, full guest suite with 3-piece bath, and walkout to a private patio. Additional features include 9' ceilings, direct garage access with loft storage, central air, central vacuum with attachments, phantom screens, custom window coverings, and security system. This meticulously maintained home offers low-maintenance, upscale living in one of Burlington's most desirable neighbourhoods. (id:24801)
RE/MAX Escarpment Realty Inc.
255 Cochrane Terrace
Milton, Ontario
Detached Home for Lease Clarke Community, MiltonAvailable from November 1, 2025A well-maintained detached home located in a great community. Thisproperty offers:3 Bedrooms and 3 Bathrooms (including a primary bedroom with ensuite)Bright and spacious layout with hardwood flooring.Dining room with crown mouldingKitchen with stainless steel appliances, ample cabinet space, andwalk-out to fenced backyardLarge living room with open concept designFinished basement with soundproofingParking available at the front of the homeLocation Highlights:Close to parks, schools, shopping, and Highway 401 for convenientcommuting.Lease Details:Available starting November 1, 2025 (id:24801)
Royal LePage Certified Realty
407 - 722 Marlee Avenue
Toronto, Ontario
Discover this newly built boutique condominium, featuring just 28 exclusive residences that blend modern design with a warm, welcoming atmosphere. This open-concept suite is thoughtfully crafted with stylish finishes, accessible low-set light switches, and a bright, spacious layout ideal for everyday living. Perfectly situated steps from Glencairn Station and only minutes from Yorkdale Mall, York University, Downsview Park, and major highways, it offers unbeatable convenience with transit right outside our door. Surrounded by parks and natural spaces, this home is an excellent choice for downsizers or anyone seeking a contemporary urban lifestyle in a close-knit community setting. One of the largest units in the building and one of few with parking! This one is not to be missed. (id:24801)
Chestnut Park Real Estate Limited
908 - 12 Laurelcrest Street
Brampton, Ontario
Breathtaking sunrises, serene evenings, and sweeping views of the greenery and skyline in every season is what you'll enjoy here at Suite 908. The two walkouts to the balcony extend your living space beautifully. Tucked away in a peaceful, gated community in central Brampton, this bright and spacious 2-bedroom suite offers close to 1100 sq ft. of thoughtfully designed living space. Step inside to a bright, open-concept layout that flows seamlessly between the living and dining areas - perfect for relaxing or entertaining. A bright, family size kitchen with pass-thru into the dining room, lends itself perfectly for entertaining. Bright, fresh bathroom and large laundry area (ideal for creating additional spaces). The suite includes TWO UNDERGROUND parking spots and utilities such as heat, hydro, central air, parking, all common elements, are covered in the maintenance fees, offering true hassle-free living. At 12 Laurelcrest, resort-style amenities are at your fingertips: Outdoor pool, tennis courts, and BBQ/picnic areas, lush green spaces throughout the secure, 24-hour gated community, fitness centre, sauna, hot tub, and billiards/media/card rooms, party/meeting room for hosting and events. The location is as convenient as it is tranquil: just steps from Bramalea City Centre Mall, Oceans Fresh Market, No Frills, restaurants, banks, shops, and other daily essentials. Short walk to Chinguacousy Park. Highway 410, and major transit routes are all at your doorstep. Whether you're a first-time buyer, downsizer, retiree, or investor, this is a rare opportunity to own a great condo in the prestigious Laurelcrest community, one of Brampton's best-kept secrets. (id:24801)
Royal LePage Real Estate Services Ltd.
617 - 335 Rathburn Road W
Mississauga, Ontario
Welcome To Beautiful Bright & Spacious 1 Bedroom Condo , Conveniently Located close to Square One Mall, GO Transit Terminal And Celebration Square, Starbucks, YMCA. Walking Distance To Sheridan College, Public Library, City Hall And Living Arts Centre. Near Major Hwys 403, 5 Minutes Drive Can Reach Variety Supermakets, Gas Stations , Golden Square Center and Restaurants. (id:24801)
Mehome Realty (Ontario) Inc.
20 Fuller Street
Brampton, Ontario
Absolutely stunning ! Its Now or Never !This less than 2 year old Upton Model 4 Bedroom and 4 Bathroom Detached Home 3000 Square feet In Valley Oak is built by Paradise Builder . This exquisite property features modern exterior design and high-end finishes like 9 Feet Smooth Ceiling & Hardwood Floor On Main Level, Fully Upgraded, Oak Stairs , Chef's Delight Eat-in Kitchen W/Quartz Counter Top & Huge Centre Island. Practical Layout, 9 feet Ceiling on the Second Floor. Den/Library On Main Floor. Family Room having beautiful Modern Fireplace and Large windows overlooking Backyard. Principle Bedroom Comes With 10 Ft Coffered Ceiling With 6 Pc Ensuite Bathroom & Walk in Closet. Second Master Bedroom comes with 4Pc Ensuite & W/I closet. Jack & jill Bathroom for other Two Bedrooms. Legal Side Entrance from Builder. Convenient Second Floor Laundry. No Side Walk . No Appliances included in the Property. (id:24801)
RE/MAX Real Estate Centre Inc.
Ph906 - 50 Old Mill Road
Oakville, Ontario
Experience luxury living in this stunning, quiet, renovated penthouse suite located in one of Oakville's most desirable buildings. Boasting numerous upgrades, including a modern kitchen with stainless steel appliances, updated bathroom, elegant gas fireplace, newer flooring, and floor-to-ceiling windows that flood the space with natural light. The open-concept layout offers exceptional flow, while the spacious den easily serves as a second bedroom, nursery or a bright home office. The primary suite features large windows, a walk in closet. Additional highlights include newer flooring throughout, Tall ceilings, in suite laundry, ample built in storage, and 2 parking spaces. Residents enjoy outstanding building amenities: indoor pool, sauna, fitness centre, party room with pool table, BBQ patio area, gated security, and ample visitor parking. All within walking distance to Oakville GO Station, Whole Foods, LCBO, Starbucks, and many local shops and restaurants, with easy QEW access just minutes away. All you need to do is just move in! don't miss your opportunity to call this penthouse home. (id:24801)
Red House Realty


