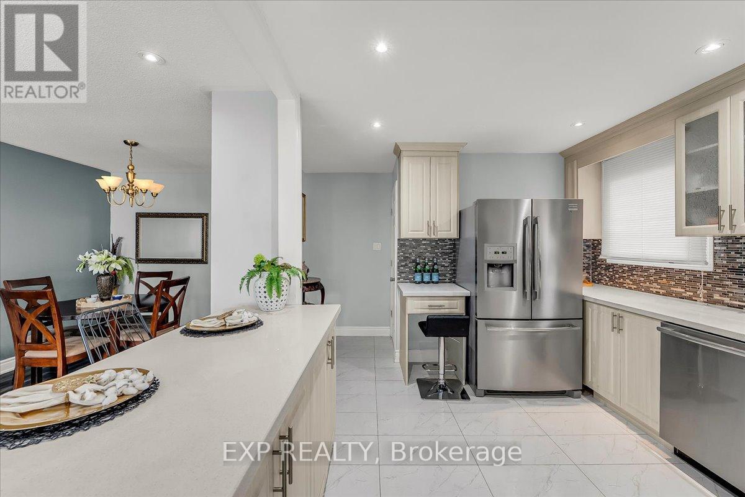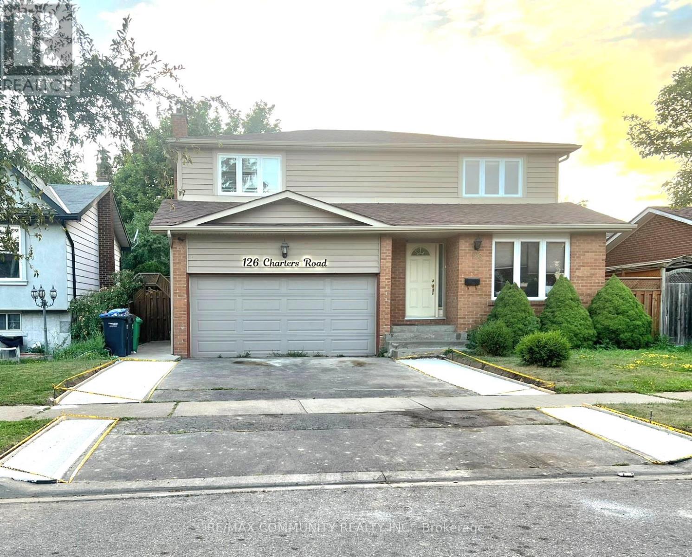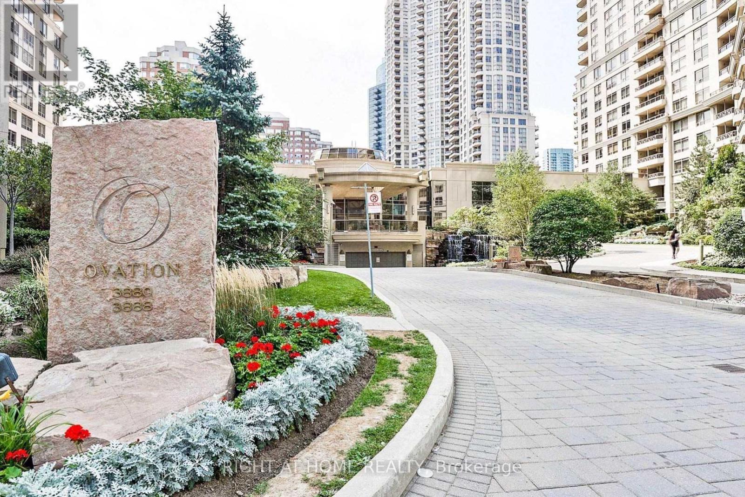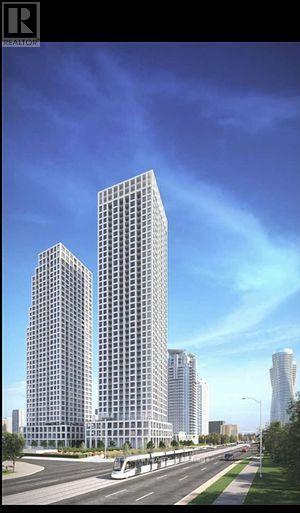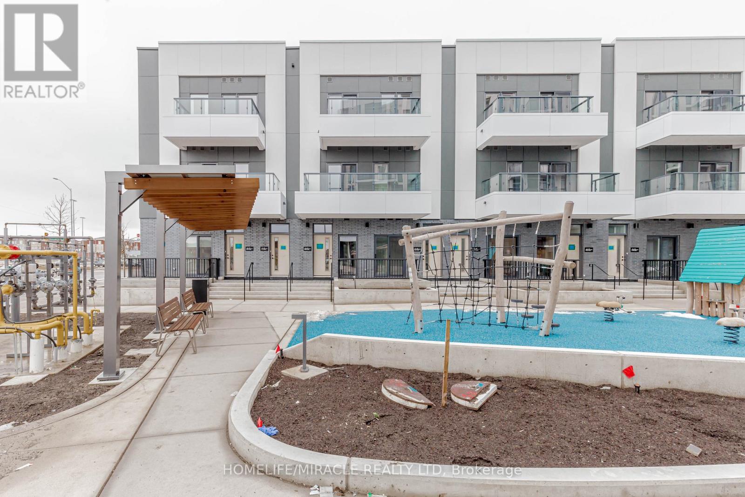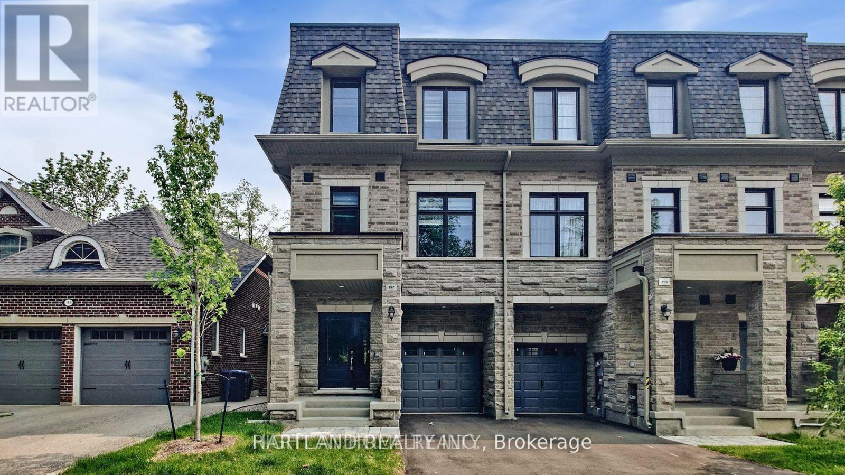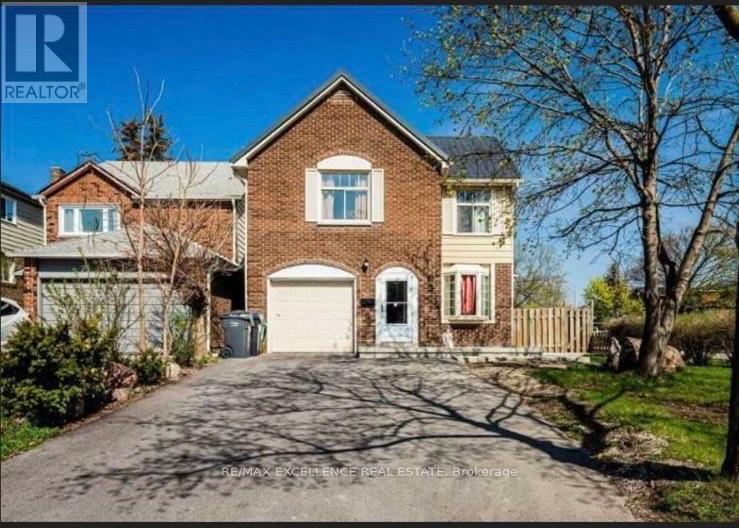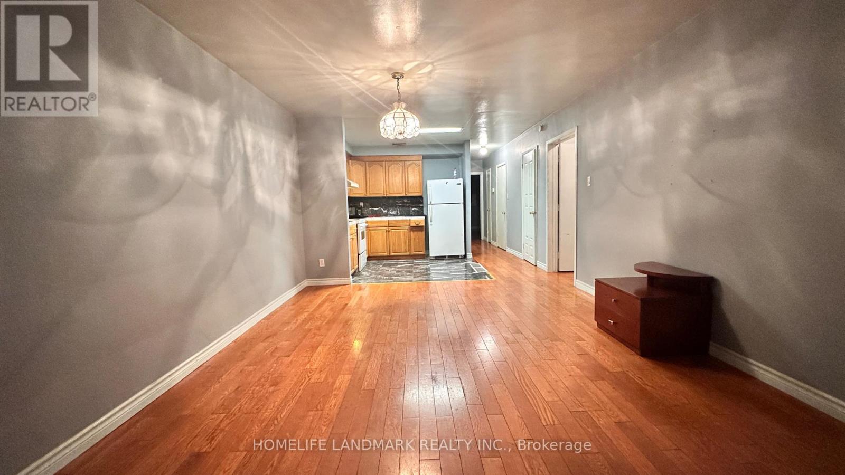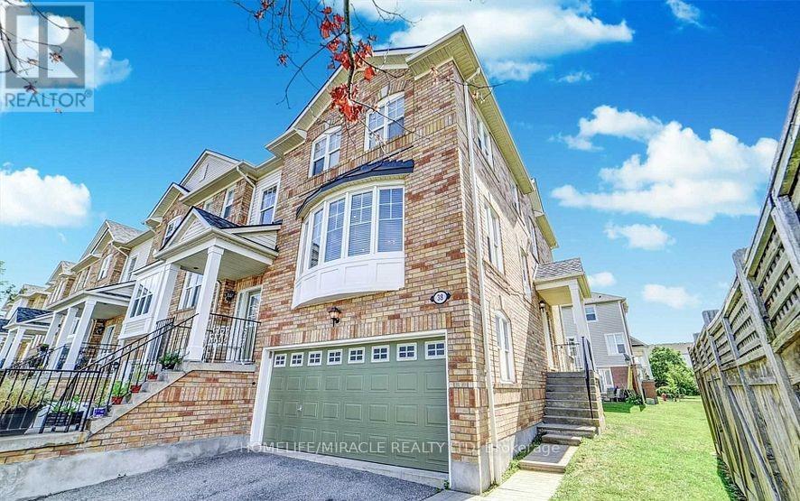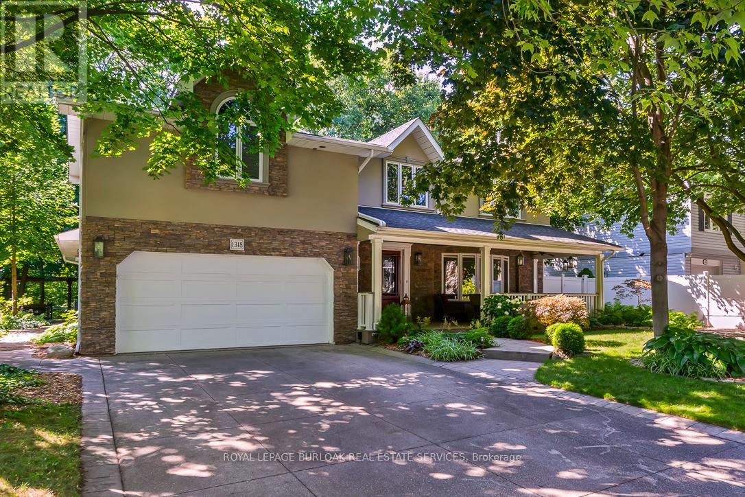135 Mill Street N
Brampton, Ontario
Welcome to 135 Mill Street North in Brampton, a spacious five-level semi-detached home offering exceptional value at $899,000. With seven bedrooms and three bathrooms, this property is perfect for large families, multi-generational living, or buyers seeking extra space. The open concept main level is bright and inviting, featuring a breakfast bar and a walkout balcony that creates the ideal spot for morning coffee or unwinding in the evening. Throughout the home, you will find easy to maintain laminate and ceramic flooring along with updated windows on the main floor. The lower level includes an extra bedroom, while the fully finished basement with a separate entrance offers incredible flexibility for extended family, guests, or a private home office setup. Outside, the 35 by 100 foot lot provides a spacious backyard with a storage shed and plenty of room for outdoor entertaining. The private driveway accommodates up to four cars. This home sits minutes from downtown Brampton, the GO Station, Algoma University, Gage Park, and top-rated schools, placing you close to shopping, dining, and everyday conveniences. If you are looking for a move-in ready semi in a central Brampton location, 135 Mill Street North delivers comfort, space, and excellent value. Book your showing today and experience why this hidden gem is worth a closer look. (id:24801)
Exp Realty
Main - 126 Charters Road
Brampton, Ontario
Absolutely stunning double garage detached home located in the high-demand Madoc community of Brampton. This beautiful property features 4 spacious bedrooms and 3 bathrooms, offering plenty of living space throughout. Enjoy elegant parquet flooring, an updated kitchen, and a gorgeous backyard with a serene Bruce Beer Park view. Conveniently situated close to Hwy 410, Hwy 407, schools, parks, shopping, and more. (id:24801)
RE/MAX Community Realty Inc.
2807 - 3880 Duke Of York Boulevard
Mississauga, Ontario
Live in the heart of down town Mississauga in a luxury condo with an excellent view of the city and the lake. The condo unit is 1589 sqft of living space (MPAC). This 2 bedroom and den (has doors) which can be used as a third bedroom, an office or study room. There is an abundance of sunlight. There is a spacious living room, spacious kitchen and a separate family room . The condo unit has high ceilings and 2 balconies. Enjoy great views from this exquisite home. The building is centrally located right across Celebration square, Central library and the YMCA. Walking distance to Square one Mall, Square one Bus terminal (Mi-Way and GO), Sheridan College. One bus to Islington Subway Station. Walking distance to Schools, parks, Medical clinics, Shopping plazas, Restaurants and much more. The building is equipped with excellent amenities some of which include a Gym, Indoor Pool, BBQ area, Party Halls, Bowling, Billiards and 24 hours security. The lease includes all the utilities (water, heat, air condition and electricity). There is a large parking spot, two cars can park (tandem parking). Please refer to the picture of the parking spot. Unit has a locker. (id:24801)
Right At Home Realty
202 - 36 Elm Drive
Mississauga, Ontario
Luxury unit in Edge Tower 1, This Luxurious 2 bedroom plus den, 2 bath unit, 815 SQ FT plus massive 224 Sq Ft terrace with Spectacular North east views. open concept design features 9FT ceilings, quartz counters, breakfast island, top of the line appliances. Primary Bedroom with 3 pcs Ensuite Bath. Close to all amenities , Go Station, Square One Mall, Hwy 403. Schools, Sheridan College, Central Library, Celebration Square, YMCA and Much More. Pictures from older listing. (id:24801)
Right At Home Realty
385 Pine Cove Road
Burlington, Ontario
One-of-a kind custom-built 3+1 bedroom, 5-bathroom home in Burlington's prestigious Roseland neighbourhood. Offering approx. 3,000 sq. ft. plus a fully finished lower level, this residence showcases luxury finishes, designer kitchen, and open-concept living perfect for family life and entertaining. The upper level features three spacious bedrooms, each with ensuite access, and a convenient laundry room. Step outside to your private backyard oasis with inground pool, hot tub, and patio. Parking for 3 cars in driveway. Located in the John T. Tuck school catchment and minutes to downtown Burlington and the lake (id:24801)
RE/MAX Escarpment Realty Inc.
4 Vauxhall Crescent
Brampton, Ontario
Wow, this is a must-see showstopper: a lovely 3-bedroom semi-detached on a quiet crescent, tastefully updated and completely carpet-free with premium hardwood floors, a hardwood staircase, fresh paint, and new pot lights. The upgraded kitchen features stainless steel appliances, and the huge backyard is a true children's paradise. Prime location within walking distance to Cassie Campbell, schools, bus stops, and grocery stores, and just a 3-minute drive to Mount GO Station with church nearby. Priced to sell. (id:24801)
RE/MAX Gold Realty Inc.
#11 - 20 Lagerfeld Drive
Brampton, Ontario
Excellent Entire Stacked Townhouse for LEASE. Features 2 bedroom, 2.5 bath, 1 car parking, 1 locker and more. The desirable floor plan offers an abundance of natural light with large windows and neutral finishes. The open concept design features a functional kitchen, including a large island, that overlooks a perfectly arranged Living/Dining room. The Living Room provides great space for additional seating. The primary suite is located on the second level and boasts a walk-in closet and a 3 piece ensuite. Bedroom 2 further has closet and very spacious, and second floor has another bathroom and laundry room. This Residence Is Thoughtfully Designed For Your Convenience, With Direct Access To Mount Pleasant Go Station For Stress-Free Commuting. Nearby, You'll Find Shopping, A Library, Grocery Stores, Parks, Restaurants, Schools, and Major Highways and more. (id:24801)
Homelife/miracle Realty Ltd
197 Wyndham Street
Mississauga, Ontario
NEW HOME Located in the HEART OF STREETSVILLE charming Village, vibrant boutique shops and local conveniences. EASY access to highways and go station. AN EXQUISITE END UNIT TOWNHOUSE for those who appreciate modern elegance and natural beauty. Great spacious lay out featuring high Ceilings and plenty of natural light. PROPERTY HAS A HOME ELEVATOR. NO PETS ALLOWED. (id:24801)
Hartland Realty Inc.
72 Rotherglen Court
Brampton, Ontario
Beautifully Renovated Corner Lot with Generous Room Sizes! Modern and stylish, with pot lights and hardwood floors through out. Direct garage access from inside the home. The kitchen boasts quartz countertops, a breakfast area, and a walk-out to a private backyard. Upgraded bathrooms and staircase. Move-In Ready! ** This is a linked property.** (id:24801)
RE/MAX Excellence Real Estate
1171b Lakeshore Road E
Mississauga, Ontario
Incredible Lakeshore Location. 2 Bedroom Apartment With 1 Parking For Lease. Located Close To The Lake And Port Credit. Close To QEW And Amenities. Full Kitchen And Very Spacious Living/Dining Room. Laminate Hardwood Flooring. 4pcs full bathroom. Full sets of laundry. No Smokers Or Pets. (id:24801)
Homelife Landmark Realty Inc.
38 - 5980 Whitehorn Avenue
Mississauga, Ontario
Great Property For First Time Home Buyer And Investors! Beautiful 3+1 Bedrooms & Well Maintained End Unit Townhome with Finished W/O Lower Level. In The Heart Of Mississauga, the Most Desirable Neighborhood. No House in the Front, No Carpet IN THE HOUSE, Large Living and Dining, Separate Family Rm, Double Sink and Cabinets. Large Master BR with W/I closet and 4 pc Ensuite. Other Two Good Size Bedrooms, 2 Washrooms on 2nd Floor. Finished Walkout Lower Level. Separate Entrance from Garage to Lower Level. No Carpet on Lower level. Family Friendly Complex With A Park & Ample Visitor Parking. Lower Level can be used as In-Law or Bachelor suite. Walking Distance To Credit View Town Plaza, Bank, Grocery Store, Public Transit, Parks, Schools, Doctor 's clinic, Pharmacy, Tim Horton, KFC, No Frills, etc. (id:24801)
Homelife/miracle Realty Ltd
1318 Hillview Crescent
Oakville, Ontario
Nestled on a quiet crescent in the highly sought-after Falgarwood neighbourhood, this rare property sits on a stunning 75x175 ft ravine lot w/ no rear neighbours, offering unmatched privacy & breathtaking views year-round. From the moment you arrive, the home's curb appeal impresses w/ its aggregate driveway, stone walkway, & inviting covered TimberTech front porch w/ overhead fan & lighting. Inside, you'll find large primary living areas featuring crown moulding throughout, 2 cozy gas fireplaces, & hardwood floors on the main level, creating a warm & elegant atmosphere. The chefs kitchen, recently painted white and fully expanded in 2015, features granite countertops, a custom window seat, bar, & pantry, & opens to a spacious back deck w/ a skylight overlooking the peaceful ravine, perfect for morning coffee or summer entertaining. This home has been meticulously updated over the years, including spa-like bathrooms with soaker tubs and glass showers, a fully finished basement w/ custom built-ins (2017), & a spectacular great room addition w/ a brand-new roof, soffits, & eaves (2024). Upstairs showcases engineered hardwood flooring, a skylight above the landing, & a private balcony in the primary suite, while 3 additional bedrooms feature soft, neutral carpeting. The backyard is a true sanctuary. Backing onto a lush, tree-filled ravine, it offers a level of privacy rarely found in Falgarwood. Professionally landscaped gardens w/ accent lighting, irrigation system & a soothing waterfall feature create a magical atmosphere, perfect for unwinding after a long day or hosting summer gatherings. W/ new fencing on both sides, this outdoor oasis is completely enclosed, offering peace of mind & a sense of seclusion. Located in the top-rated Iroquois Ridge School District, & minutes from parks, trails & convenient amenities, this home offers a rare blend of modern comfort & natural beauty. (id:24801)
Royal LePage Burloak Real Estate Services


