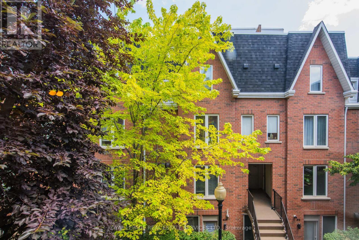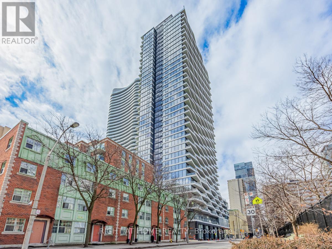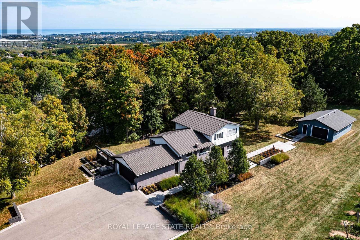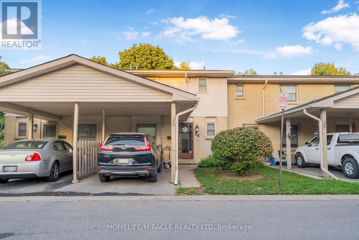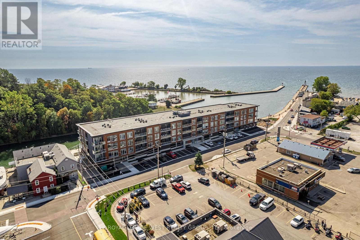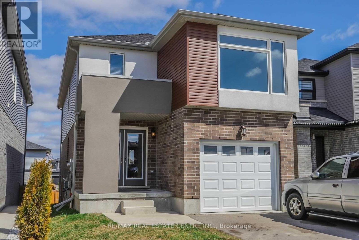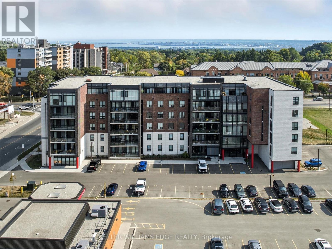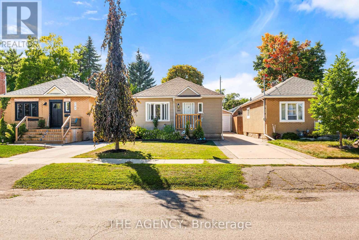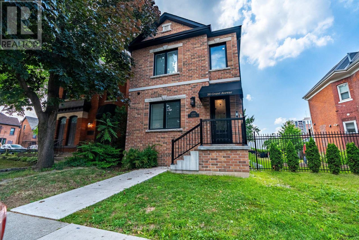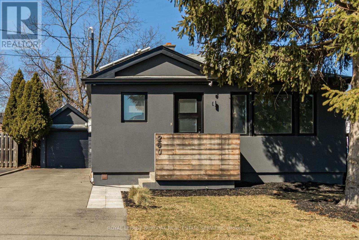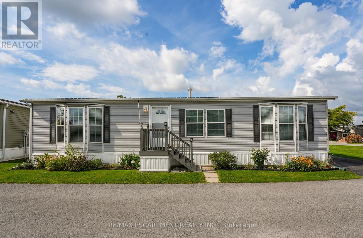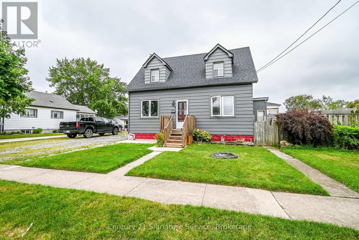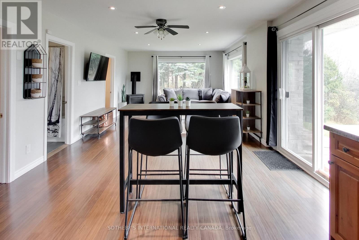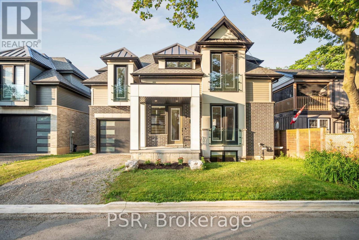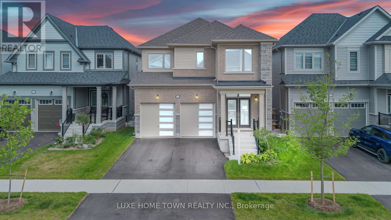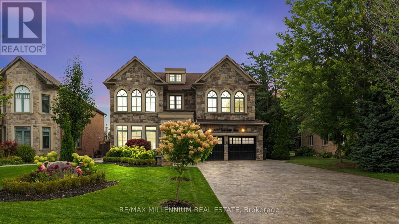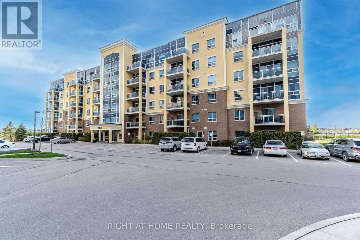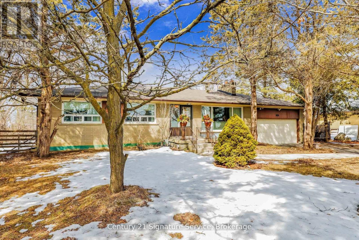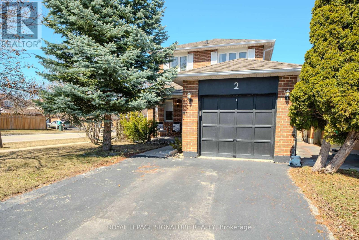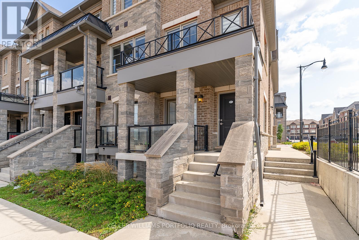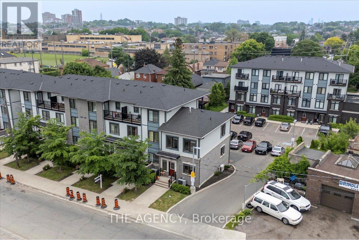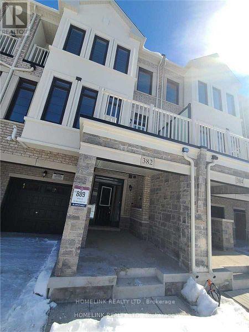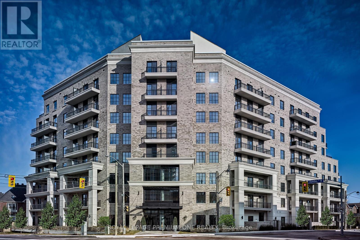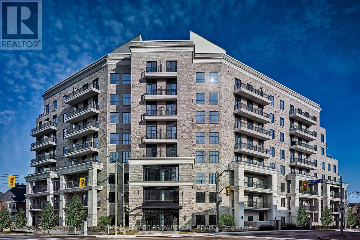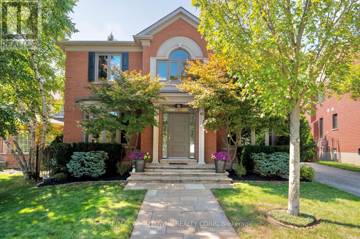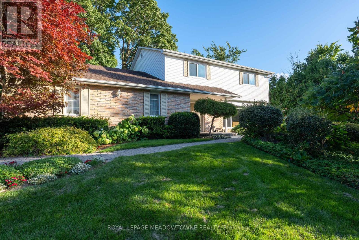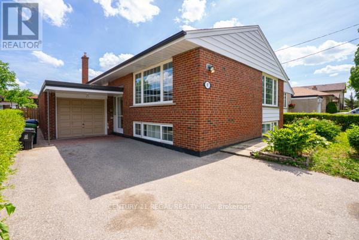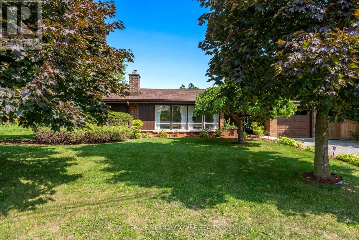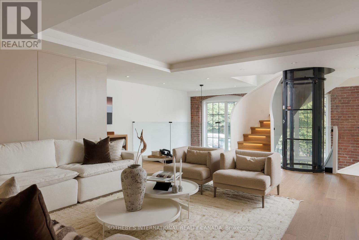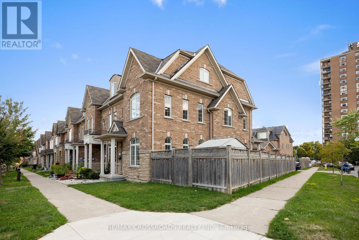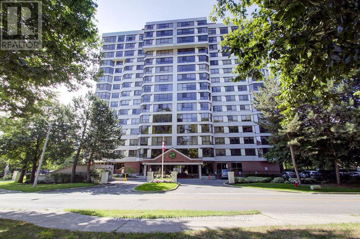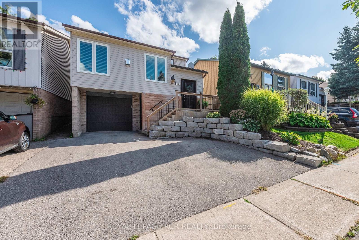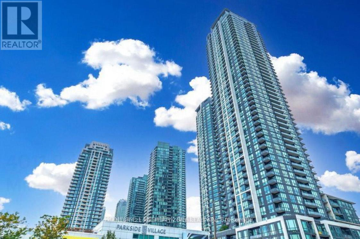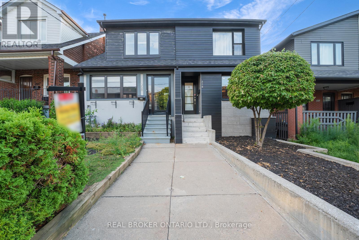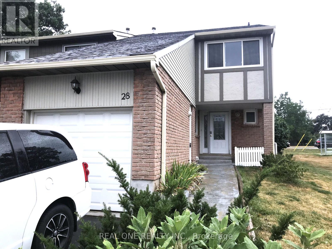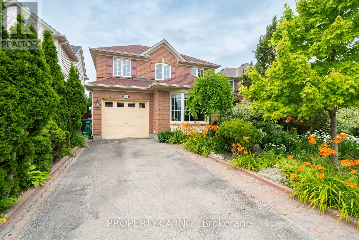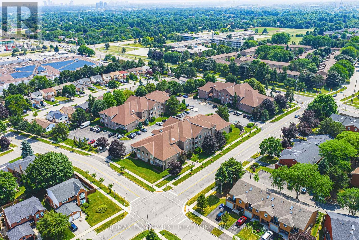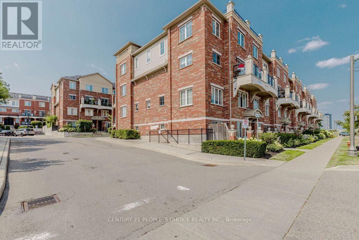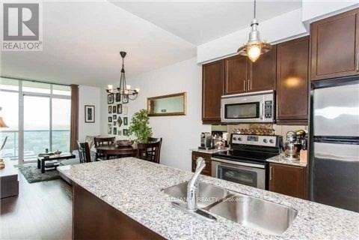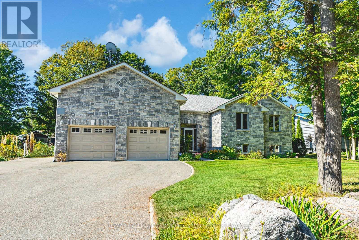411 - 29 Canniff Street
Toronto, Ontario
Incredible opportunity at this price, for a two storey plus rooftop townhome with a private entrance, steps to King West and Liberty Village. The main floor features a beautifully renovated powder room, a modern kitchen with stainless steel appliances, stone counters and a breakfast bar, and an open concept living/dining area that overlooks a lovely treed courtyard. The private rooftop terrace is over 200 sq.ft. with room for a BBQ and plenty of furniture. The heating, A/C and water heating equipment (rented) have been recently upgraded. Heat, hydro and water are included in the condo fee and there's one underground parking spot. There's so much to do in this super convenient neighbourhood, so close to the lake, CNE, Trinity Bellwoods Park, Budweiser Stage, supermarkets, streetcar, GO Station and excellent coffee, shopping and dining options. Tenants have given notice and are leaving Nov.1. (id:24801)
Royal LePage Real Estate Services Ltd.
1615 - 85 Wood Street
Toronto, Ontario
** Time To Purchase For Rental Income To Investor or Affordable to New Young Couples or Professionals.** Excellent Location At Heart Of Downtown Toronto (Walk Score 98) Axis Condo Spacious 1Bed Room (468Sqf). Professionally Cleaned & Bright East View With Large Window. Practical Layout And High Quality Features. Built-In Luxurious Appliances In Open Concept Modern Style Kitchen With Granite Counter.Laminate Floor Throughout. Amazing Professional Gym & Business Centre At Common Area. 24 Hr Concierge Service. Step To Subway & TTC. Lots Of Fancy Restaurants, Grocery Store, Shopping And Hospitals. Walking Distance To Ryerson & U of T. Ready to Move In for Wonderful Condo City Life. (id:24801)
Right At Home Realty
19 Finlay Mill Road
Springwater, Ontario
Midhurst bungalow on large private lot, approximately 85ft x 200ft, trees at the back. House is a 4 bedroom, 2 bath home with a finished basement that has a gas fireplace and retro bar in the Rec Room. The dining room has a walkout to a large deck (12ft x 18ft) overlooking the yard. There is a detached 12 x 24 Garage with multiple entrances and hydro. There is a newer hi-efficiency furnace and central air conditioning. Large driveway with parking for 6 cars. House is vacant and ready for a quick closing, sold "As Is", no warranties or representations. listing agent related to vendor. (id:24801)
Century 21 B.j. Roth Realty Ltd.
304 Central Avenue
Grimsby, Ontario
This gorgeous, fully renovated bungalow has so much to offer the discerning buyer. Set on an impressive 75' x 150' lot, the home has been beautifully updated and meticulously maintained inside and out. Featuring 4 bedrooms and 3 bathrooms, this property combines modern finishes with thoughtful design. Upgrades include new top-of-the-line laminate flooring, renovated bathrooms, a redesigned kitchen, upgraded laundry room, and a customized garage. The main floor is an entertainer's dream, boasting an open-concept living room with a cozy gas fireplace, a dining area with walkout to the deck, and a spectacular family room with a second walkout to the multi-level deck. The chef's kitchen features an oversized breakfast bar, built-in cooktop, and custom-built pantry. The principal suite includes a large walk-in closet with custom built-ins and a luxurious ensuite with a slipper tub and separate shower. A versatile second bedroom can serve as a guest room or home office. The renovated lower level offers incredible versatility with a huge recreation room (pool table included), a cozy sitting area with built-in shelving, a stylish 3-piece bathroom, plus two additional bedrooms and an office space. The customized tandem garage is a dream for hobbyists, featuring epoxy flooring, high-end metal cabinetry, heated with insulated attic with drop-down stairs, a dedicated 100-amp panel with 240V plug, and a rear garage door that opens directly to the backyard. Outdoors, the professionally landscaped yard is an entertainer's paradise. Highlights include a sports court (perfect for tennis, pickleball, or basketball), a hot tub, multi-level deck, patio with firepit, and multiple seating areas for gatherings. Wonderful location, with a small town feel. Close to the Lake, Niagara and Vineland amenities and vineyards, transportation, highways, shopping, Bruce Trail, Escarpment and lots of privacy on this Estate sized lot. (id:24801)
RE/MAX Escarpment Realty Inc.
4373 Thirty Road
Lincoln, Ontario
Welcome to 4373 Thirty Road, a rare opportunity to own a spectacular estate property set on the edge of the Niagara Escarpment, where panoramic views of Lake Ontario and endless vineyards create a truly breathtaking backdrop. Nestled in the heart of Niagaras renowned wine country, this private oasis offers the perfect balance of tranquility, natural beauty, and sophisticated living. The 1830 sq.ft. sidesplit home is designed to capture the surrounding scenery, with a bright, sun-filled kitchen and dining room that provide unforgettable views of the lake and rolling vineyards. Imagine enjoying your morning coffee while watching the sunrise over Lake Ontario or hosting dinner parties in a setting that feels like a luxury retreat. The thoughtful floor plan features 4 spacious bedrooms and 1.5 bathrooms, making it ideal for both family living and entertaining. The grounds are equally impressive, offering ample space, privacy, and room to dream. A double-car garage and detached oversized 700 sq.ft. workshop provide exceptional versatility, whether for storage, creative projects, or future enhancements. The propertys expansive lot ensures a sense of seclusion, all while being just minutes from award-winning wineries, gourmet restaurants, Bruce trail, and the QEW for easy access to the GTA and Niagara Region. With its sought-after location, unmatched views, and timeless appeal, 4373 Thirty Road is more than a homeits a lifestyle investment and a signature Niagara property rarely found on the market. (id:24801)
Royal LePage State Realty
28 - 1318 Highbury Avenue N
London East, Ontario
This lovely unit with a carport in well-maintained complex is perfect for first time buyers or investment. Close to schools, bus, shopping, and easy access to Fanshawe College, UWO and Masonville Mall. Nice features include 3 bedrooms, 1 1/2 baths, central air, hardwood floors in Living & dining, and 3 bedrooms, vinyl replacement windows, and a large Master bedroom with ensuite privilege. Main floor highlights a bright, open-concept living and dining layout. Sliding door to patio. House is freshly painted (2025). Recently upgraded with pod lights (2025). Living area upgraded(2025). Basement comes with a recreation room for kids' play area or family entertaining. It also includes a laundry room and a utility room with tons of storage space. (id:24801)
Homelife/miracle Realty Ltd
306 - 38 Harbour Street
Haldimand, Ontario
Experience refined lakeside living in this spacious 2-bedroom, 2-bath residence designed with elegance and comfort in mind. Expansive windows invite an abundance of natural light, highlighting soaring 9+ foot ceilings and premium flooring throughout without a trace of carpet. A striking double-sided fireplace creates a warm connection between the living area and the primary suite, where you'll find a generous ensuite and a discreet in-suite laundry.The layout is bright, airy, and thoughtfully finished for those who value both style and convenience. Parking is on the main level of the building for ease, while outdoors you'll enjoy common barbecue areas along the river that flows directly into Lake Erie. Just steps from the boardwalk, sandy beaches, fine dining, boutique shops, and the marina, this is truly year-round lakefront living an unmatched blend of sophistication and leisure. (id:24801)
Royal LePage West Realty Group Ltd.
1890 Foxridge Crescent
London North, Ontario
ABSOLUTELY STUNNING 4+2 -Bedroom Detached Home with LEGAL 2-Bedroom Basement Apartment in Desirable Fox Hollow-->> This spacious family home offering 4 bedrooms, 2.5 bathrooms, and separate living & dining areas on the main level-->> Separate Living and Family Room-->> The fully legal basement apartment features 2 bedrooms, full kitchen, sitting area, private laundry, and a separate entrance perfect for in-laws or rental income-->>Located in the sought-after Fox Hollow community, this property is surrounded by family-friendly amenities: parks, top-rated schools-->>and easy access to London Transit and major routes-->>Ideal for families, investors, or multi-generational living this home combines comfort, flexibility, and excellent value-->>Dont miss this rare opportunity! (id:24801)
RE/MAX Real Estate Centre Inc.
510 - 5 Hamilton Street N
Hamilton, Ontario
Welcome to your next home in the heart of Waterdown a vibrant community that blends small-town charm with modern convenience. This stunning 2-bedroom, 2-bathroom condo offers stylish, open-concept living designed for comfort and connection. The bright, south-facing living and dining area is bathed in natural light and opens onto a spacious balcony, perfect for sipping your morning coffee or unwinding in the evening. The kitchen, featuring soft-closing cabinetry, under-counter lighting, a sleek backsplash, and a large island with extra storage and a breakfast bar for casual dining or entertaining. The generous primary suite is a true retreat, complete with a massive walk-in closet and a 4-piece ensuite boasting double sinks and an oversized shower. With in-suite laundry and ample storage throughout, this home checks every box for functionality and ease. Whether you're a nature lover or a social butterfly, the location is unbeatable just steps from scenic hiking and biking trails, parks, and a variety of shops, pubs, and restaurants. Plus, you're only a short drive from the YMCA and library, and minutes from the Aldershot GO Station, making commuting a breeze. This is modern living with a warm community feel don't miss your chance to call it home. Pets permitted. Max weight for a dog is 50 pounds. (id:24801)
Keller Williams Edge Realty
2144 Meadowgate Boulevard
London South, Ontario
Gorgeous 3 bed + 1 bedrooms available for immediate occupancy. Looking for a beautiful place to call home, you found it! This beautiful 3 bedroom townhouse with great lighting located in the Southern part of London with a finished walkout basement. Freshly painted and very clean house. Finished basement can easily be your in-law suite. Just a few minutes walk to children friendly park, schools, shops, transportation and places of worship. (id:24801)
Royal LePage Meadowtowne Realty
291 Maple Avenue
Kitchener, Ontario
Welcome to this stunning, fully renovated bungalow in Kitchener's highly sought-after Northward neighborhood. This home has been thoughtfully updated from top to bottom. The bright, open-concept main floor features a brand-new white kitchen with granite countertops, chrome appliances, pot lights, complete with a barn door that adds a touch of farmhouse charm. The spacious main bathroom offers a luxurious retreat, complete with a freestanding tub, glass shower, and double vanity. The primary bedroom includes ensuite privilege, providing added comfort and convenience. Extensive renovations completed in the last seven years include a new kitchen, bathroom, updated wiring and plumbing, and spray foam insulation. The roof and windows were also replaced within the last eight years. A detached single-car garage with an attached workshop offers plenty of space for parking, storage, or hobbies. The basement includes potential for a second bedroom, adding flexibility for growing families or guests. Ideally located close to hospitals, schools, parks, Uptown Waterloo, and Downtown Kitchener, this move-in-ready home offers modern living in one of the city's most desirable neighborhoods. (id:24801)
The Agency
1c - 36 Grant Avenue
Hamilton, Ontario
Stunning 1-bedroom, 1-bath apartment for rent in the heart of Hamilton! Built in 2022, this bright and modern unit features 9 ft ceilings, oversized windows, sleek vinyl flooring, stainless steel appliances, and a stylish subway-tiled bathroom. Conveniently located steps from public transit, Main Street, King Street, restaurants, and shops, the building also offers shared coin-operated laundry, free indoor and outdoor bike storage, with 1 designated parking space and/or a private storage locker available for $50/month each. Available for immediate occupancy! (id:24801)
Royal LePage Burloak Real Estate Services
Upper - 260 West 16th Street
Hamilton, Ontario
Modern 3-bedroom, 1-bathroom upper unit in the desirable West Hamilton Mountain, showcasing quartz countertops, stainless steel appliances, tile and glass shower enclosures, vinyl flooring, and pot lights throughout. The bright, open-concept design features patio doors leading to a large deck and a treed backyard with green space, perfect for relaxing or entertaining. Additional features include a detached garage for storage, two driveway parking spaces, and shared laundry facilities located in the basement. Tenants are responsible for 2/3 of monthly utilities (hydro, gas, and water). Available for immediate occupancy! (id:24801)
Royal LePage Burloak Real Estate Services
343 - 3033 Townline Road
Fort Erie, Ontario
RELAXED LIVING, VIBRANT LIFESTYLE ... 343-3033 Townline Road (Marsh Lane) is nestled in the sought-after Black Creek Adult Lifestyle Community in Stevensville. This inviting 3-bedroom, 2-bathroom, 1556 sq ft home blends modern comfort with the ease of LOW-MAINTENANCE LIVING - perfect for those seeking both relaxation and community connection. Step inside to find a spacious living room where the fireplace has been beautifully refaced, creating a cozy focal point for gatherings. The dining area flows seamlessly into the kitchen, complete with a gas stove and painted cabinetry. Just off the kitchen, youll find the convenience of a laundry room. Doors from dining room lead to the BRAND-NEW 4-SEASON SUNROOM (2025), offering year-round enjoyment. With a gas line already in place for a future fireplace, this sunroom is a perfect retreat no matter the season. The primary bedroom is a true haven with a walk-in closet and a private 3-piece ensuite featuring a WALK-IN SHOWER. The updated 4-pc main bathroom showcases a jacuzzi tub, newer flooring, and modern tilework, while two additional bedrooms provide flexibility for guests, hobbies, or a home office. A shed adds extra storage, and the driveway accommodates two vehicles with ease. Living here is more than just owning a home - its embracing a lifestyle. Black Creek residents enjoy access to outstanding amenities: indoor and outdoor pools, sauna, clubhouse, shuffleboard, tennis and pickleball courts, fitness classes, and a full calendar of social events. Its the ideal balance of activity and tranquility within a friendly, close-knit community. Monthly fees are $1084.32 ($825.00 land lease + $259.32 estimated taxes). CLICK ON MULTIMEDIA for the virtual tour, drone photography, and more. (id:24801)
RE/MAX Escarpment Realty Inc.
109 Santone Avenue
Welland, Ontario
Here is your opportunity to own a 5 bedroom, 2 bathroom family home! This spacious 1,500sqft home sits on a generous lot with potential for severance offering space, privacy and versatility! The upper level can be an accessory apartment or in-law suite which features a possible kitchen with gas hook up, a 5pc bathroom, and 2 comfortable bedrooms-perfect for extended family, rental income, or a private guest suite! The main floor boasts a bright living room which opens up into a spacious kitchen with lots of counter space and storage with a separate eating area which leads to the sunroom and back deck! Main floor has 3 bedrooms! The primary bedroom has ensuite privilege that opens up to a roomy 4pc bathroom, a second bedroom, and a bonus room ideal for an office, and a bright sun room for year round enjoyment. Step outside to a fully fenced private backyard with deck-great for entertaining or relaxing. New metal siding, some natural hard wood floors, no carpet, unfinished basement where you will find the laundry room and a large workshop area! Located walking distance to the canal, schools and local amenities. This property offers flexibility, space and a walkable lifestyle! Seller has lived here for over 50 years! Did I mention you will have excellent, friendly neighbours? You will love it here! (id:24801)
Century 21 Signature Service
4 Dell Street
Mulmur, Ontario
Discover a rare double-lot (200ft x 150ft) property situated on top of Mulmurs scenic hills. This bright, open-concept home offers privacy, expansive views, and easy access to hiking, skiing, and the charm of the surrounding towns. This property enjoys access to a private 6-acre property, equipped with trails and a pond adding to its appeal and recreational opportunities. The freshly painted detached garage with a poured concrete foundation provides ample storage and parking, in addition to the garden shed on the expansive property. Convenient to Airport Rd, Blue Mountain, Collingwood, Wasaga Beach, Creemore, Mansfield, Hockley Valley, and year-round recreation, this property is an ideal retreat or full-time residence within easy reach of the GTA. Home, septic and well inspection available. OPEN HOUSE SATURDAY SEPTEMBER 27th 11AM-1PM! (id:24801)
Sotheby's International Realty Canada
8 Paxton Avenue
St. Catharines, Ontario
This stunning 2-storey residence offers more than just a home it's a lifestyle. Perfectly curated for tenants who appreciate comfort, elegance, and modern design, this home seamlessly combines timeless architecture with contemporary coastal charm. Designed with professionals and style-conscious occupants in mind, features include spacious open-concept living areas filled with natural light, a sleek chef-inspired kitchen with top-tier appliances and a wine fridge, and charming French balconies that invite gentle breezes and scenic greenery. Step outside to a beautifully finished deck, perfect for evening barbecues or relaxing under the stars. The spacious primary bedroom and private guest suite provide comfort and privacy, complete with ample storage and spa-like finishes. The finished lower level offers versatile space ideal for a home office, gym, or media lounge. With beautifully landscaped grounds and smart home conveniences, this low-maintenance property is suited for young professionals or couples seeking an elegant yet effortless lifestyle. Enjoy living moments from Port Dalhousie's best: sailing at the marina, vibrant farmers markets, wine bars, fine dining, scenic waterfront trails, and the iconic Lakeside Park with its stunning beach, all in a highly sought-after community. Experience the perfect blend of leisure and luxury schedule your viewing today! (id:24801)
Psr
159 Rea Drive
Centre Wellington, Ontario
Your Dream Home Awaits!!!Stunning Freehold Never lived Detached Home in Storybrook Sub-division. Welcome to this exceptional detached house, Offering a spacious and thoughtfully designed floor plan, this home features 5 bedrooms, 3.5 bathrooms, and parking for 4 cars. Step inside to find bright, open-concept living spaces filled with natural light thanks to large windows and neutral finishes. The main level boasts a separate living room, family room, and a versatile library/home office which can easily be converted into a main-floor bedroom to suit your needs. The Modern kitchen is both functional and stylish, complete with a large upgraded island, breakfast bar, and an adjacent breakfast area perfect for family meals or entertaining guests. The great room provides a cozy yet elegant space to unwind or host gatherings. Upstairs, the luxurious primary suite offers his and hers walk-in closets and a spa-inspired 5-piece ensuite. Four additional spacious bedrooms, a 3-piece shared bathroom, and a convenient second-floor laundry room complete the upper level. The unfinished basement provides a blank canvas for your personal touch ideal for a home gym, media room, or extra living space. Only 5 minutes to FreshCo and local amenities, a 5 minute walk to the brand-new public school, and about 45 minutes to the GTA. EV Charger is installed in Garage. (id:24801)
Luxe Home Town Realty Inc.
6839 Early Settler Row
Mississauga, Ontario
Over 5,000 sqft of luxury living just 2 mins to Hwy 401 and 5 mins to Heartland Town Centre. This custom home offers soaring ceilings, 2 living spaces, a main level office, motorized blinds, built-in ceiling speakers, and heated flooring in the 2nd-level washrooms. The finished basement is designed for entertaining with a custom bar, a sound-insulated theatre room, a heated driveway, and a separate entrance with a heated walkway for ultimate convenience. Outdoors, enjoy a resort-style backyard built in 2023 with a heated saltwater inground pool, sauna, built-in BBQ, heated sunroom, multiple decks, storage shed, and space to host up to 100 guests. Separate heating and cooling for each level, ample parking, and meticulous finishes throughout make this a rare offering that blends elegance, convenience, and lifestyle. (id:24801)
Save Max Real Estate Inc.
512 - 1421 Costigan Road
Milton, Ontario
Welcome To The Ambassador Luxury Living Condo. This Stunning large and spacious 2-Bedroom Suite Built By Valery Homes Offers An Exquisite Living Experience. Featuring 9'0" Ceilings with Abundance Of Natural Light.The Attention To Detail Throughout The Suite Is Exceptional, With Tons of Storage room. Custom Kitchen With lots of storage and a unique Hiden Built-In Slide Out Dinnette Table Saving Space, Truly A Sight To Behold, Providing The Perfect Place To Prepare Gourmet Meals Or Entertain Guests. Sqft of 994 Sq/Ft Living Space, There's Plenty Of Room To Relax and Unwind. Large Ensuite Laundry Convenient Feature That Saves You Time And Effort, Featuring A His And Hers Closet Providing Ample Space For Wardrobes. One Highlights Of This Condo Is The Large Walk-Out Balcony That Offers Open Views Of The Surrounding Neighbourhood. (id:24801)
Right At Home Realty
8026 Mayfield Road
Caledon, Ontario
Attention Investors and Developers! Absolutely Fantastic Future Potential With This Prime Location.Fantastic Opportunity In Expanding Mayfield Rd Area! 1 Acre Property In A High Demand Area Surrounded By Industrial Warehouses, Part Of The Mayfield Rd Expansion Under Region Of Peel, Targeted For Future Hwy 413 and Humber Station Employment Area. Do Not Miss Out On This Incredible Potential Property Opportunity. For Investor, Future Development and Amazing Access Point For Efficient Transportation Around The GTA. For Further Information, See Region Of Peel Official Plan - City of Caledon.Buyers to perform all due diligence prior to submitting offers.This Bungalow Features 3+1 Bedrooms, 2 full baths, Great Sunroom With W/O to Backyard Patio And A Sizeable Finished Basement With Rec. Room Featuring a Wet Bar and Fireplace. Also has a Large 2 Car Garage with Ample Parking on Drive. (id:24801)
Century 21 Signature Service
2 Summertime Court
Brampton, Ontario
Stunning 2-Storey Corner Lot Home In The Heart Of Brampton Offers Everything You Need For Comfort And Convenience. Featuring 3+1 Bedrooms And 3 Upgraded Bathrooms, This Detached Property Boasts A Spacious, Sunlit Living And Dining Area, An Updated Kitchen With Quartz Countertops, Stainless Steel Appliances, And A Built-In Microwave. The Second Level Is Home To Three Generous Bedrooms And A 4pc Bathrooms, While The Main Floor Includes An Upgraded Powder Room. The Finished Basement, With Its Separate Entrance, Full Bathroom, Bedroom, Living Room, And Kitchen Presents Massive Potential For Future Use. This Home Also Offers A Fenced Backyard, And It's Situated In A Quiet Family-Friendly Neighborhood. A True Must-See To Full Appreciate Its Value. (id:24801)
Royal LePage Signature Realty
13 - 200 Veterans Drive
Brampton, Ontario
Beautiful 3 Bedroom Townhome, Approximately 1400 Sq. F Of Living Space. Open Concept Main Floor. Walking Distance To Grocery Stores &Schools. Mount Pleasant Go Station, Shopping, Banking And Much More. Close To All Amenities Including Schools, Parks And Cassie Campbell Rec Centre. Close To Mount Pleasant Go Station, Shopping, Banking And Much More. (id:24801)
Keller Williams Portfolio Realty
7 Forbes Avenue
Toronto, Ontario
Discover modern living redefined in this rarely offered, natural light-filled, corner-unit 2-storey semi-detached condo townhouse, a true gem and a rare find among Toronto townhomes. Step inside to soaring ceilings that welcome you into an open-concept main level designed for both style and comfort. The private street-facing entrance sets the tone, while upgraded finishes throughout make this home stand out. The chef's kitchen shines with stone countertops, high-end stainless steel appliances, and designer lighting - perfect for both daily living and entertaining. Premium laminate flooring and thoughtful design choices elevate every space. A convenient powder room on the main floor adds practicality for guests. Upstairs, enjoy 2 spacious bedrooms and 2 spa-inspired full bathrooms. The primary suite offers a modern 4-piece ensuite retreat, while the second bedroom features a walk-in closet - ideal for kids, guests, or a home office. Smart features include Cat6 Ethernet ports in every room, an upgraded 200-AMP electrical panel, and stylish contemporary fixtures. Convenience is built in with upstairs laundry and dedicated parking. Location is unbeatable, close to Hwy 400/401, York Recreation Centre, schools, parks, shopping, TTC stops, and with the upcoming Eglinton Crosstown LRT (Keelesdale Station) just minutes away, offering even greater connectivity and future growth potential. A rare opportunity to own a turnkey home with modern upgrades and future growth potential. Motivated seller - don't wait, book your showing today and bring your offer! (id:24801)
The Agency
382 Twinflower Place
Milton, Ontario
Executive 3 Storey Townhome* Built By Greatgulf* Brick Exterior, (No Maintenance fee)* Private Driveway And Huge Single Car Garage* 2 Balconies With Beautiful Views* 3 Bedroom 3 Bathroom Oak Stairs, Iron Pickets* 9' Ft. Ceiling & Laminate Flooring Through-Out* Upgraded Light Fixtures* High End Faux Wood Blinds* A Very Bright And Spacious Open Concept Layout* Dining Room Overlooking The Gorgeous Sun-Filled & Airy Living Room Ideal For Entertaining And Family Gatherings Offering Walk Out To Balcony* Tastefully Upgraded Kitchen With Breakfast Bar, Quartz Countertop, Pantry, Stainless Steel Appliances* 3 Bedrooms With Two Full Washrooms And A Juliet Balcony* Primary Bedroom With His/Hers Closet & Private 4 Piece Ensuite Ample Of Storage Space & Closets* A Must See* Don't Miss Out On This Gem And Be The First To Live* (id:24801)
Homelink Realty Ltd.
709 - 571 Prince Edward Drive N
Toronto, Ontario
Live in style at Kingsway Village Square --- a boutique condo residence at 571 Prince Edward Drive North, ideally located just steps from the vibrant shops and restaurants of Bloor West Village. This elegant suite features a private balcony and offers easy access to libraries, restaurants, gourmet food shops, and top-rated local schools. Just minutes to Royal York subway station and a short drive to Sherway Gardens for premium shopping. Residents enjoy exceptional building amenities, including 24/7 concierge service, fully equipped gym, and a stylish party room perfect for entertaining. Unbeatable Location --- Steps from boutique shops, Starbucks, Top-Rated Schools, Transit, and Scenic Walking Trails. Don't miss your chance to call this sought after community home. Available: Underground Parking($150/month), Above Ground Parking ($75/month, Locker($50/month) (id:24801)
Royal LePage Premium One Realty
205 - 571 Prince Edward Drive N
Toronto, Ontario
Live in style at Kingsway Village Square --- a boutique condo residence at 571 Prince Edward Drive North, ideally located just steps from the vibrant shops and restaurants of Bloor West Village. This elegant suite features a private balcony and offers easy access to libraries, restaurants, gourmet food shops, and top-rated local schools. Just minutes to Royal York subway station and a short drive to Sherway Gardens for premium shopping. Residents enjoy exceptional building amenities, including 24/7 concierge service, fully equipped gym, and a stylish party room perfect for entertaining. Unbeatable Location --- Steps from boutique shops, Starbucks, Top-Rated Schools, Transit, and Scenic Walking Trails. Don't miss your chance to call this sought after community home. Available: Underground Parking($150/month), Above Ground Parking ($75/month, Locker($50/month) (id:24801)
Royal LePage Premium One Realty
134 Rolling Hills Lane
Caledon, Ontario
Welcome to 134 Rolling Hills Lane in the exclusive Stoneridge Estates. This 1,950 sq. ft. end-unit freehold townhome sits on a premium ravine lot, offering privacy, stunning sunsets, and the feel of a detached home. The main floor showcases a spacious great room with hardwood floors, crown moulding, and French doors leading to a private balcony with tranquil ravine views. The family-sized kitchen is designed for both everyday living and entertaining, featuring granite counters, stainless steel appliances, a pantry, and ample cabinetry. Upstairs, two generously sized bedrooms each feature their own ensuite bath, plus a convenient second-floor laundry room. The ground-level family room (or optional 3rd bedroom/home office) provides additional living space and direct access to the outdoors. Oversized windows on every level fill the home with natural light, while 9-foot ceilings create an open, airy atmosphere. With a 2-car garage and 2-car driveway, this home perfectly combines luxury and function in one of Caledon's most desirable neighbourhoods.A rare opportunity end units with ravine views like this are hard to find! (id:24801)
RE/MAX Experts
11 Morrison Creek Crescent
Oakville, Ontario
Welcome to 11 Morrison Creek Crescent. This four-bedroom elegant home is located on one of the most sought-after streets in the family-friendly River Oaks neighborhood. It features an oversized, pie-shaped lot backing onto a lush ravine, which is perfect for a pool. The property also includes a charming courtyard patio with tumbled stone, offering a completely private outdoor space, and a large double-car garage with new doors. The house in total has 4048 square feet and offers four spacious bedrooms and a fully finished basement, providing ample living area. It boasts attractive crown moldings throughout and is equipped with new appliances in the kitchen. Situated on a quiet crescent, the home provides a peaceful environment. The thoughtfully designed interior includes a kitchen overlooking a sunken family room, perfect for entertaining, and a convenient main floor den/library separate dining room and separate Living room both overlook the front yard. It features a large master retreat with ample closets and a walk-out to a rooftop balcony. The residence follows a classic center hall plan and benefits from its proximity to good schools. Additionally, the home is well-lit with plenty of pot lights, enhancing its bright and inviting atmosphere. This is the perfect family home in a beautiful ravine setting, on an amazing street, within a great neighborhood. Close to the Hwy 403 and 407. (id:24801)
RE/MAX Aboutowne Realty Corp.
12826 Silvercreek Drive
Halton Hills, Ontario
Tucked away on a quiet cul-de-sac with country ambience and close to town amenities you'll find this 1+ acre property with gorgeous landscaping plus a custom enclosed gazebo created for perfect seasonal entertaining. A charming stone walkway welcomes you to this well maintained 4 bedroom 3 bathroom home with large principal rooms offering oversized windows with mature country views. A large eat-in kitchen, enhanced with walk out, steps down to a family room accented with fireplace plus an additional walkout to a stone patio and a beautiful mature treelined property. This home is both practical and functional; includes a spacious formal living and dining room perfect for large gatherings. 4 generous sized bedrooms with large windows, pretty views and ample storage are on the upper level. The primary bedroom offers a 4-piece ensuite. Need more room to roam to suit your family's needs? The lower level awaits your creative touch. Bonus: Heated and cooled by an energy efficient Carrier heat pump system, 2 car garage with interior access, main floor laundry. This home is conveniently located, 20 minutes to the 401 and only 10 minutes to Acton, Georgetown or Erin. This is your invitation to enjoy a wonderful and accessible home with room to grow for your family. Updates: Heat Pump System (2024), Roof Shingles (2013) (id:24801)
Royal LePage Meadowtowne Realty
97 Westhampton Drive
Toronto, Ontario
Very Well Maintained Bungalow On Quiet Street In Kingsview Village! Ideally located this spacious detached home is perfect Whether you're looking to live, rent, or both anyone seeking a turn-key property in a highly desirable neighborhood. Prime Location Just Mins To Hwy 401 And 427! Large New Windows With Lots Of Natural Light And No Carpet! Huge Fenced In Backyard. Central Air. 2 Laundry, a fully renovated detached bungalow in the heart of Kingsview Village-The Westway. This 3+3 bedroom, 2-bath gem blends upscale design with thoughtful function new floors, and a custom kitchen with countertops and stainless steel appliances. (id:24801)
Century 21 Regal Realty Inc.
74 River Drive
Halton Hills, Ontario
Welcome to this spacious 2+2 bedroom bungalow in the heart of Georgetown, offering endless potential for first-time buyers, investors, or those ready to renovate and make it their own. Set on a generous sized lot (approx. 90 ft x 123 ft) with a single car garage and parking for four more vehicles in the driveway, this home combines convenience with opportunity. The main floor features two well-sized bedrooms, a 3-piece bathroom and a bright family room with a wood-burning fireplace and oversized front windows that fill the space with natural light. The eat-in kitchen and dining area offer plenty of room for redesign into the modern layout of your dreams. The finished basement expands your living space with two additional bedrooms, a 4-piece bathroom, a large recreation room with a cozy gas fireplace, and a built-in bar -- perfect for entertaining. Expansive basement windows and a walk-out to the backyard make the lower level feel bright and inviting. This home is ideally located within walking distance to the Credit River, Georgetown GO Station, Glen Williams' historic downtown shops, restaurants and everyday amenities. Whether you're seeking a multi-generational home in a family-friendly neighbourhood, an investment project, or a canvas for your next renovation, this property is full of promise. (id:24801)
Royal LePage Meadowtowne Realty
339 - 1100 Lansdowne Avenue
Toronto, Ontario
Rising four dramatic levels, this architecturally significant 2,757 Sq Ft residence in Toronto's historic Foundry Lofts is a rare showcase of scale, history, and contemporary design. Every detail of this newly reimagined hard loft has been carefully curated, blending bespoke finishes with soaring volumes of space. The main level welcomes with a light-filled gourmet kitchen and dining area framed by exposed brick and expansive two-storey windows. Here, Fisher & Paykel appliances and Taj Mahal quartz countertops pair with a striking Audo Copenhagen chandelier above the dining table, creating a seductive balance of function and elegance. From this level, a sculptural spiral staircase with integrated lighting and a private three-level elevator rises through the home, connecting each dramatic floor above. The second level offers a versatile family/media room with an office nook overlooking the main floor, enhanced by a full bathroom, allowing the space to double as a private guest retreat or additional bedroom as needed. The third-level great room is the heart of the home, crowned with a soaring 29-foot cathedral ceiling, and flanked by Crittall-inspired industrial windows that flood the space with natural light. Anchored by a floor-to-ceiling custom steam fireplace and illuminated by a sculptural New Works chandelier, the room is a masterpiece of scale and atmosphere, complemented by a wet bar, exposed brick, and herringbone floors. The indulgent primary suite is a private sanctuary, featuring vaulted ceilings, custom cabinetry, and a breathtaking, luxurious 5-piece en-suite. A second bedroom, additional bathrooms, and a fourth-level glass-railed home office loft with commanding views over the great room complete this extraordinary residence. Located atop the Junction Triangle, one of Toronto's most sought-after neighbourhoods, this rare home features two underground parking spaces, a convenient storage locker, and unmatched style, space, and sophistication. (id:24801)
Sotheby's International Realty Canada
1613 - 3009 Novar Road
Mississauga, Ontario
Be the first to live in this brand new 2-bedroom, 2-bathroom corner unit condo with parking and locker at the heart of Mississauga! Offering 693 sq ft of thoughtfully designed living space, this never-lived-in suite features soaring 9 ceilings, floor-to-ceiling windows, and a bright, open layout that maximizes natural light. The sleek contemporary kitchen boasts quartz countertops, modern cabinetry, and built-in appliances, while the open balcony extends your living space outdoors, perfect for enjoying morning coffee or evening views. The primary bedroom features a private ensuite, and the second bedroom is ideal for guests, a home office, or growing families. Convenient in-suite laundry completes this stylish home. Residents enjoy an impressive collection of amenities, including a fully equipped fitness centre, rooftop terrace with panoramic views, co-working lounge, 24/7 concierge, party room, pet spa, BBQ area, and outdoor lounge. Whether you're working from home, entertaining, or unwinding, this building has you covered. Located steps from the future LRT, and just minutes to Square One, UTM, shopping, dining, and entertainment. Commuters will love the quick access to Cooksville GO Station and only 10 minutes to the QEW. An exceptional opportunity to live in a modern corner suite that combines style, convenience, and connectivity in one of Mississauga's most desirable neighbourhoods! (id:24801)
RE/MAX Plus City Team Inc.
118 Mary Chapman Boulevard
Toronto, Ontario
A Very Well maintained With Lots of Upgrades Freehold 3-Storey Corner Townhouse. Modern Kitchen with premium Appliances, Featuring 5 bedrooms, 4 plus 1 extra shower room and finished basement. Primary bedroom has 4pc Ensuite + His/Hers Closet. Located in a family friendly subdivision facing Joseph Bannon Park(splashpad and playground) Steps away from Humber recreational trail, transit and major highways. Perfect for a large family or potential rental income. Please don't miss this rare opportunity to own one of Toronto's Amazing No POTL No Maintenance Fee property. (id:24801)
RE/MAX Crossroads Realty Inc.
704 - 1271 Walden Circle
Mississauga, Ontario
*Amazing Value* Welcome to the Sheridan Club at Walden Spinney. Ideally located in Clarkson Village, this resort-like Condo. community is nestled in a quiet wooded enclave. Original Owner - Topaz model. This unit offers 1388 sq. ft. of Open Concept Living. Floor to ceiling windows In Main Area. Clear S-W views provide lots of Natural light. Enjoy spectacular sun sets! Walk to GO Train, Parks, Shopping and Restaurants. Close to Schools, Worship and QEW. *Perfect opportunity to customize this amazing space and make it your own!* (Oversized Living /Dining rm is approx. 35 x 20 Ft). Large Foyer with Closet is welcoming and allows for comfortable entry/exit. Kitchen provides an abundance of cupboard space including deep Pantry, Three appliances, Ceiling fan and Open Wall to Dining Rm. Separate Utility Rm with Washer & Dryer with extra space for many cleaning supplies. The Primary Bedroom Includes a large Ensuite Bathroom with Separate Sink and complete with Two Double Closets and additional Linen Closet. Second Bedroom has Double Closet with B/I Shelving. Your suite is equipped with High Speed Internet and Cable package through Bell Fibe. Your only extra expense is Electricity (approx $84/month). Building Offers many amenities including Membership to the Walden Club. Outdoor Facilities include: Club House, Swimming Pool, Two tennis / Four Pickleball Courts with Lights for Night play. Facilities Indoors include: Swimming Pool, Two Squash Courts (Convertible to Basketball, Volleyball, Pickleball and Badminton) Gym, Two Saunas, Hobby Rm / Workshop, Library, Billiards /Table-tennis Rm., Meeting Rm, Party Rm. with Gas F/P and Large-screen TV. Lovely outdoor sitting area + garden completes this outstanding place to Live. Endless possibilities await!! (id:24801)
Royal LePage Signature Realty
133 Goldgate Crescent
Orangeville, Ontario
This is one home you don't want to miss! This completely updated raised bungalow is tucked away on a quiet crescent close to shopping, restaurants, and schools. Freshly painted and upgraded top to bottom, this home offers peace of mind with nothing with left to do but move in and relax. From the moment you arrive, manicured perennial gardens set the tone for the pride of ownership throughout. Inside, every detail has been thoughtfully updated with timeless, high-end finishes. Hardwood flooring and California shutters flow through the main level. The chefs kitchen features abundant cabinetry, a pantry, granite counters, tile backsplash, glass cooktop, and matching GE Profile appliances. Overlooking counter seating, the dining area, and great room, this kitchen makes entertaining effortless. The great room is anchored by a striking stone fireplace, flanked by oversized windows with charming bench seating that fill the space with natural light. Down the hall, past the updated 2-piece bathroom, is the primary suite, a true retreat! This oversized bedroom offers a walkout to the deck, an extra-large closet, and space for sitting or reading. The spa-like ensuite includes a double vanity with stone countertops and a glass walk-in tiled shower, another example of the top-to-bottom updates that make this home feel brand new. The lower level offers a separate entrance, kitchenette, and a 4-piece bathroom. Two generous bedrooms with large above-grade windows provide plenty of natural light, ideal for in-laws, guests, or rental potential. Outside, a two-tier deck provides multiple sitting areas with room to dine, lounge, and barbecue. Surrounded by mature trees, perennials, and a cozy fire pit, the backyard is the perfect place to unwind. This home truly leaves nothing to do but move in and enjoy. ** This is a linked property.** (id:24801)
Royal LePage Rcr Realty
4304 - 4011 Brickstone Mews
Mississauga, Ontario
Mississauga's Top Condo Choice For A One Bedroom in Square One Area. Spacious Living And Dining Layout With Modern Designer Kitchen With S/S Appliances And Tasteful Upgrades Such As Quartz Countertop, Glass Mosaic Backsplash. Great View and Lots of Light. Ensuite Laundry, Includes 1 Parking Spot and 1 locker on the same level. Walking Distance to Square One Mall, Celebration Square, Mississauga Transit, Living Arts, Close to Hwys. Excellent Amenities: Gym, Party Room, Huge Terrace with a Wonderful View, Library, Kids Play Room, Indoor Pool. Available from Nov 01, 2025. Tenant responsible to pay all utilities. (id:24801)
Century 21 Property Zone Realty Inc.
1123 Lakeshore Road E
Oakville, Ontario
Welcome to 1123 Lakeshore Road, a bright, sun-filled home nestled on a rare and expansive 100 x 150 ft lot in one of Oakville's most sought-after neighbourhoods. Perfectly positioned at the corner of Lakeshore and Burgundy Road, this exceptional property is surrounded by mature trees and multi-million-dollar custom homes. Enjoy a short walk to the lakefront trails, downtown Oakville, or nearby parks and top-rated schools. This elegant, tree-lined pocket is known for its timeless charm and unbeatable location. Whether you're a builder, investor, or future homeowner with a vision, the opportunities here are truly limitless. Plans are drafted and permit-ready for a stunning 4,400 sq ft residence designed by HDS Dwell, offering the chance to create a custom masterpiece in a prestigious setting where properties like this rarely come available. Currently on the lot is a beautifully maintained 4000 sq ft bungalow, featuring spacious principal rooms, a custom kitchen with granite counters and built-in appliances, a formal dining room, and a bright living room with wall-to-wall windows and gas fireplace. The second bedroom can convert to a private office/den, while the family room opens directly to the landscaped backyard oasis complete with deck, patio, and in-ground swimming pool. The lower level includes a large recreation room with gas fireplace, three generous bedrooms (one used as a gym), and potential for a self-contained in-law or nanny suite. Additional highlights include a heated 2-car garage with epoxy floors, a double-door foyer, and a 6-car interlock driveway. (id:24801)
Keller Williams Portfolio Realty
Main - 270 Mcroberts Avenue
Toronto, Ontario
Welcome to the main eventyour new home in the heart of Corso ItaliaDavenport, where charm meets convenience! Step into a space that blends modern amenities with everyday comfort. Your detached garage means no more parking roulette, while the large covered back deck invites you to sip morning coffee rain or shine. The landscaped backyard? Its basically an outdoor living roomperfect for BBQs, sunsets, and stargazing. Top-rated schools are just a stroll away, and with superb transit links, the city is at your doorstep. Whether youre hosting friends, enjoying quiet evenings, or embracing the vibrant neighborhood vibe, this home is more than a place to liveits a lifestyle upgrade. (id:24801)
Real Broker Ontario Ltd.
10 Adeline Court
Brampton, Ontario
Looking for a comfortable place to call home in Brampton? This bright and spacious 1-bedroom basement apartment could be just what you need. It has its own private entrance, so you can enjoy your privacy, along with a large bedroom that gets lots of natural light and even has a cozy sitting area. You'll also have the convenience of private laundry right in the unit and one driveway parking spot included. The location makes it easy to get to nearby stores, transit, and everything you need day to day.Utilities are split, with the tenant paying 25%. Perfect for someone looking for a clean, quiet, and affordable space to settle into. (id:24801)
Right At Home Realty
528 - 5233 Dundas Street W
Toronto, Ontario
Welcome to this beautifully maintained condo offering 2 spacious bedrooms plus a versatile den and 2 full bathrooms in the heart of the Islington-City Centre West community. This bright and functional layout is perfect for professionals, small families, or downsizers seeking convenience and modern living. Enjoy a sleek kitchen, open-concept living and dining space, and large windows that invite plenty of natural light. The primary bedroom features an ensuite bath and generous closet space. The additional den is ideal for a home office or guest room. Located just steps from Six Points Park (1-minute walk) and Greenfield Park (8-minute walk), you'll love the balance of green space and urban convenience. With street-level transit only a 2-minute walk away, commuting is a breeze. Close to shopping, dining, schools, and easy highway access.This is urban living with everything at your doorstep, don't miss out! (id:24801)
RE/MAX Crossroads Realty Inc.
28 - 1580 Lancaster Drive
Oakville, Ontario
Welcome to 1580 Lancaster Dr Unit 28, a beautifully updated semi detached home in the heart of Oakville's highly desirable Iroquois Ridge South community. Walking distance to the famous Iroquois Ridge High School and the Upper Oakville Shopping Centre , minutes away from Oakville Trafalgar Memorial Hospital and the Oakville GO Station, ensuring easy access to public transportation and essential services. This inviting home, filled with warmth and natural light, offers three generously sized bedrooms and finished basement with large recreation room and laundry area , along with two full bathrooms and a convenient half bath. This home is situated in a safe, family-friendly neighbourhood, where a strong sense of community is complemented, making it an ideal location for families. (id:24801)
Real One Realty Inc.
16 Fidelity Avenue
Brampton, Ontario
Nice 2 storey red brick home for your family! With a spacious 3 bedroom, 3 bathroom layout, this home features a finished basement and quiet backyard on to ravine. Walking distance to elementary, middle and high schools, close to the Cassie Campbell Community Centre and numerous parks and parkettes in the neighbourhood. With a little TLC this could be your perfect home. Being sold as a power of sale. (id:24801)
Property.ca Inc.
6 - 3050 Pinemeadow Drive
Burlington, Ontario
Spacious 2 Bed, 2 Bath Main Floor Condo with Private Patio. Welcome to this bright and beautifully maintained main floor condo offering 2 spacious bedrooms and 2 full bathrooms. Enjoy the convenience of sliding glass doors leading to your own private patio -- perfect for morning coffee or evening relaxation. The updated kitchen (22) features stunning white cabinetry, timeless subway tile backsplash, sleek quartz countertops, and generous storage - designed to impress and function beautifully. The open-concept layout flows from the dining area and additional sitting space into a spacious, light-filled living room, ideal for entertaining or relaxing. The primary bedroom boasts a walk-in closet and a private ensuite complete with an oversized glass shower for a spa-like experience. Additional highlights include: Mitsubishi ductless heating/cooling unit (18); In-suite laundry (washer & dryer 21); One designated parking space. This lovely unit offers the perfect combination of comfort, accessibility, and location. Set in a quiet, well-maintained low-rise building, walking distance to shopping, restaurants, parks and public transit, with quick access to major highways. Room sizes are approximate. Main-floor living at its finest. (id:24801)
RE/MAX Escarpment Realty Inc.
25 - 47 Hays Boulevard
Oakville, Ontario
Beautifully Renovated 2 Bedroom Townhome in Prime Uptown Oakville Location! Don't miss this stunning, move-in-ready home featuring 2 spacious bedrooms, a versatile computer nook, and 1.5 updated bathrooms. Perfect for first-time buyers or savvy investors looking to own in one of Oakvilles most sought-after neighborhoods! Enjoy the convenience of being just steps from Walmart, Superstore, top-rated schools, transit, parks, walking trails,and a wide range of shops and amenities. The primary bedroom boasts a walk-in closet, Computer Nook and private 2-piece ensuite. Thousands spent on recent upgrades throughout the home - just move in and enjoy! An incredible opportunity to own a stylish, upgraded home in the heart of Uptown Oakville. (id:24801)
Century 21 People's Choice Realty Inc.
1101 - 80 Absolute Avenue
Mississauga, Ontario
***MOVE IN TODAY, PAY RENT IN OCTOBER*** Welcome to 80 Absolute Avenue - The "Lucky Unit" You've Been Waiting For! Step into this bright and spacious 1+1 bedroom, 2 full bathroom condo with new flooring, fresh paint, and stainless steel appliances that bring both style and functionality to your daily living. Boasting an over-sized balcony, this high floor unit offers sweeping views and space to unwind. The large den easily functions as a 2nd bedroom, office or creative space, making it perfect for professionals, couples or small families. Enjoy 2 full bathrooms, a rare feature that enhances comfort and privacy. EXTRAS: 1 premium parking spot, 1 storage locker, and access to a 5-star hotel-style amenities, including a state-of-the-art fitness centre, indoor/outdoor pool, basketball court, guest suites and party rooms. Live steps from Square One, transit, shopping, restaurants and highways. The iconic Marilyn Monroe towers offer not just a place to live, but a lifestyle with an elegant, modern lobby and full-service concierge. (id:24801)
RE/MAX Hallmark Alliance Realty
122 Trout Lane
Tiny, Ontario
RAISED BUNGALOW WITH OVER 3,100 FINISHED SQ FT & A HEATED OVERSIZE 2-CAR GARAGE WITHIN WALKING DISTANCE TO GEORGIAN BAY! A quick walk leads you to Concession 18 Beach on Georgian Bay, with trails close by and daily essentials only a short drive away, while this raised bungalow, built in 2010, offers over 3,100 finished square feet designed for comfortable family living. The curb appeal stands out with a stone front, landscaped gardens, mature trees and a heated, oversized two-car garage with 13'10" ceilings and lift brackets, plus driveway parking for eight more. The open concept main floor feels bright and welcoming with 9 ft ceilings and vaulted ceilings over the living room, kitchen and dining area, hardwood floors, pot lights and a cozy gas fireplace. The kitchen features rich cabinetry, a tile backsplash, granite counters with a breakfast bar, stainless steel appliances, including a gas range and a newer fridge, and a dining area with a walkout to the backyard deck. With six bedrooms and three bathrooms, there's room for everyone, including a primary suite with a walk-in closet and a 6-piece ensuite with a corner soaker tub, dual vanity and a large glass shower with dual shower heads. The fully finished basement adds a massive rec room, three bedrooms, a 3-piece bath and plenty of storage. Set on an 82 x 152 ft lot, the backyard is made for relaxed living with a deck, garden bed, fire pit and partially fenced areas. Extras include an updated owned hot water heater, central vac and garage door remotes, rounding out a home that combines comfort, function and a great location close to Georgian Bay, Midland and Penetanguishene! (id:24801)
RE/MAX Hallmark Peggy Hill Group Realty


