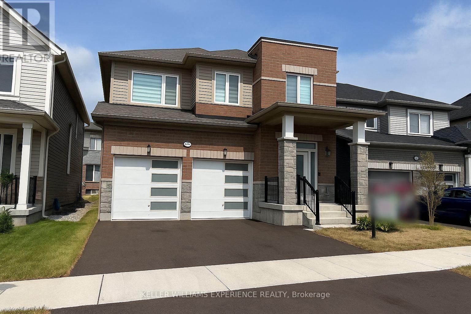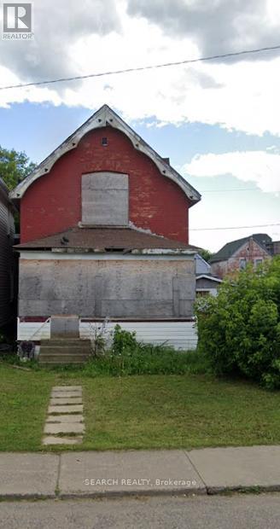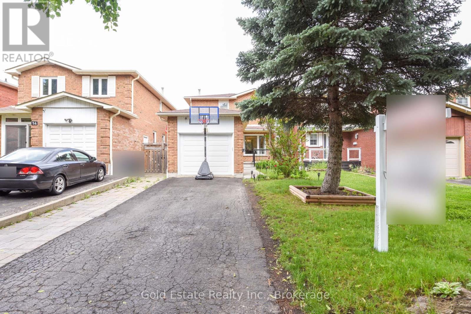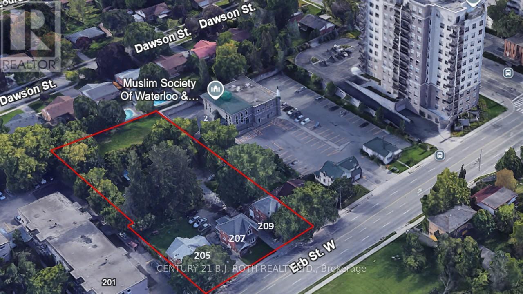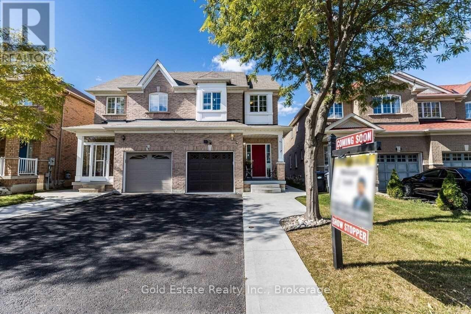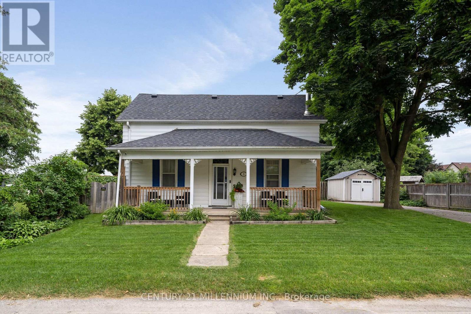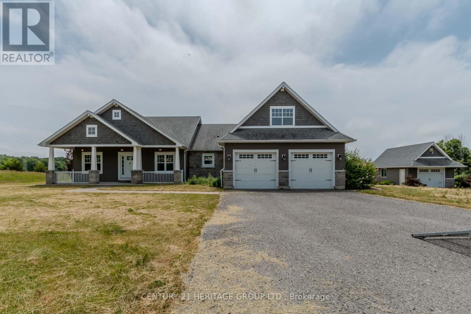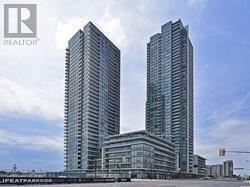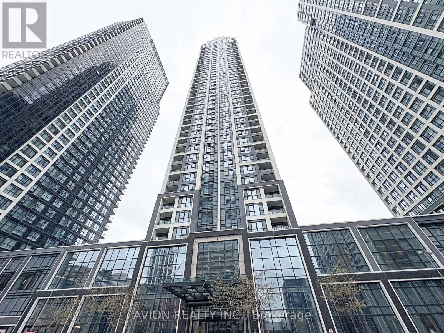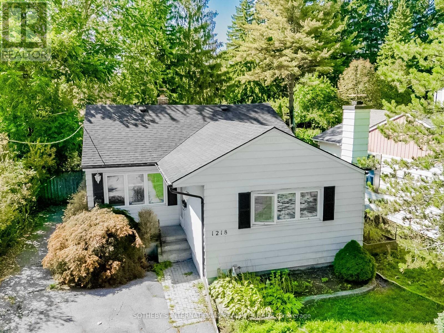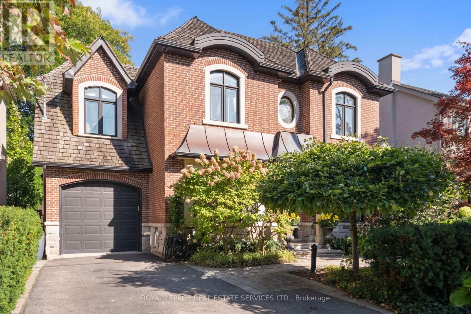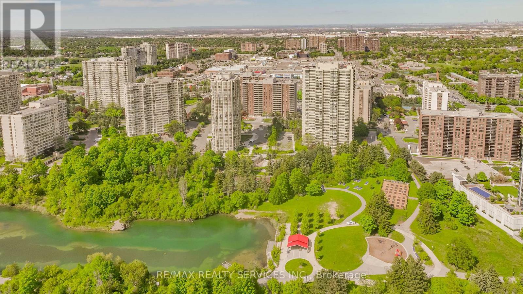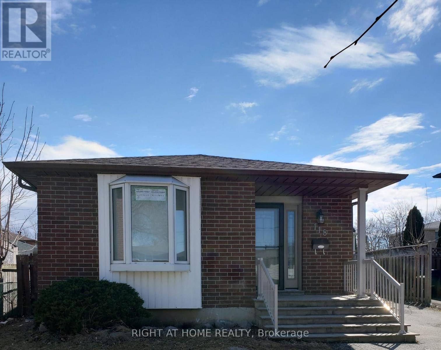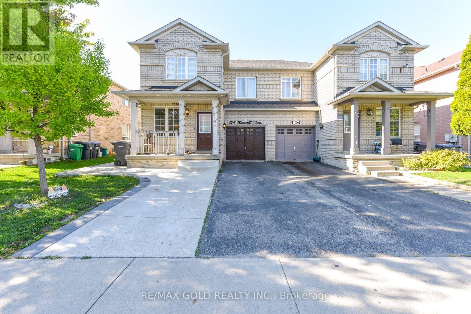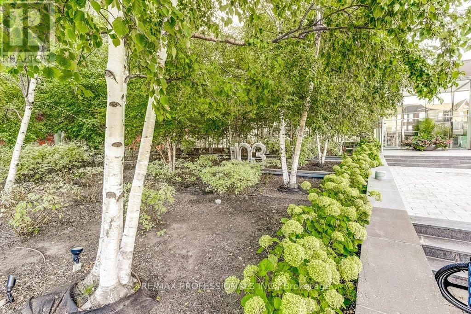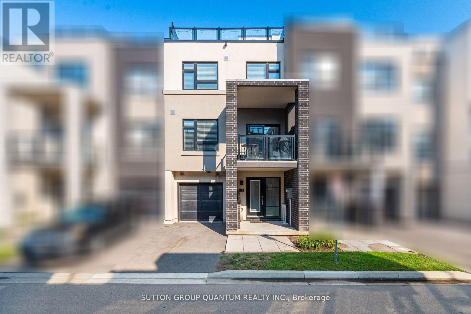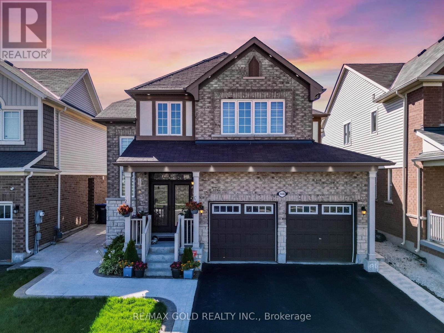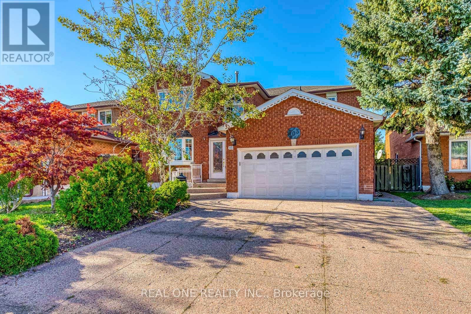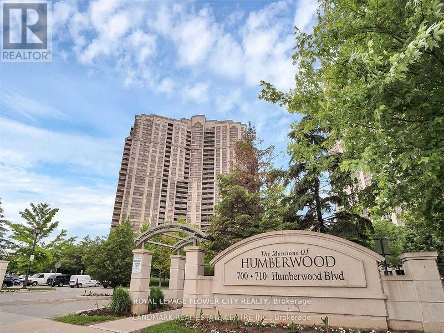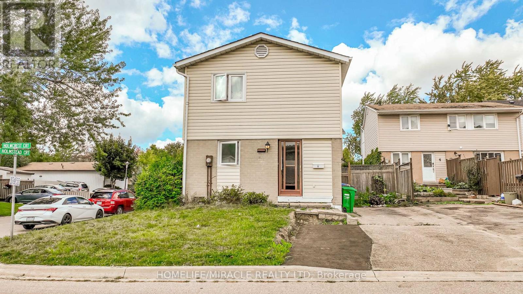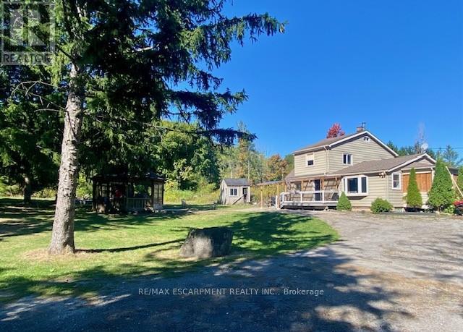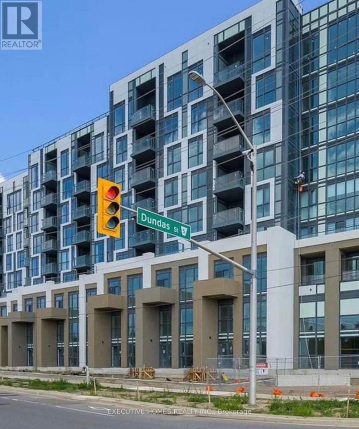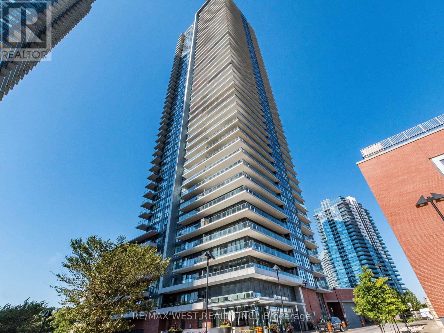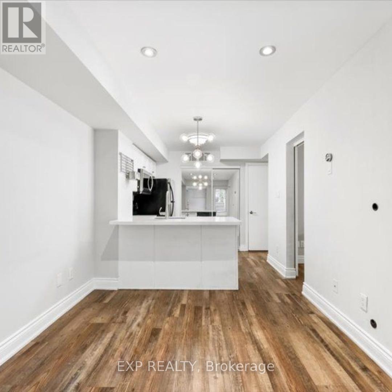147 Povey Road
Centre Wellington, Ontario
Luxury, space, and style all in one stunning package!Welcome to 147 Povey Rd, Fergus, an upgraded Grandview Model B offering 2,450 sq. ft. of modern elegance. The designer eat-in kitchen with pantry, sleek backsplash, and pot lights flows into a bright great room and out to your backyard ideal for family gatherings and summer BBQs. Upstairs, the primary suite is your private retreat with a huge walk-in closet and spa-like 5-piece ensuite with freestanding soaker tub. Every bedroom has a walk-in closet two share a Jack & Jill bath, and the fourth has its own ensuite! Convenience is built in with second-floor laundry and inside access from the double garage. Plus a separate side entrance to the basement offers income potential or an in-law suite. This is your chance to own a showpiece home in a family-friendly community close to parks, schools, and all amenities. Move in and love where you live! (id:24801)
Keller Williams Experience Realty
132 Bethune Street
Thunder Bay, Ontario
Location !!! Location !!! Location !!! In the Heart of the City. Walking Distance to Shopping, Restaurants, Entertainment, Schools, and Much More. 100% Financing Available from Seller as a Vendor Take Back Mortgage. Contractors, Renovators, or First Time Homebuyers with some Skills should Definitely take a look at this One! Take Advantage of the this Opportunity to Buy & Fix a Home with a Partial Vendor Take Back Mortgage. If You are Willing to Put in the Sweat Equity, you could end up with a Great Home at an Affordable Price. Don't miss your Chance. (id:24801)
Search Realty
16 Langholm Court
Brampton, Ontario
Gorgeous All Brick Detached Located On "Cul De Sac"! ( Rental Potential ) Bachelor Basement apartment with 3 pc bath with glass shower Enclosure + Rainhead Prof Reno'd Top To Bottom W/Superior Workmanship & Materials. New Open Concept Kit W/ Soft Close Cabinets/Crown Moulding, Granite Counter Tops, Deep Undermount Sink, Centre Island, Breakfast Bar, Glass Mosaic B/Splash, Task + Potlights. 4 Pce Bath , S/S Appl, Bsmt Fireplace, Beautiful Porch, Storage In Garage, New & Big Windows. (id:24801)
Gold Estate Realty Inc.
205-209 Erb Street W
Waterloo, Ontario
This land assembly, totaling 0.89 acres, presents a compelling development potential opportunity with 3 existing income-generating properties situated in the heart of Waterloos energetic uptown core. In 2024, a development concept was brought forward to the City of Waterloo, outlining a 12-story residential apartment building with 129 units. The plan includes 17 parking spaces located at grade behind the building, complemented by additional underground parking whose quantity has yet to be specified. The project adheres to the area's zoning regulations and complies with both the Official Plan and applicable Zoning By-Laws, including matching the scale and height of surrounding developments. This prime location lies within one of Waterloos most desirable neighborhoods and falls inside the Willis Way Protected Major Transit Station Area (PMTSA), where minimum parking requirements are waived under Bill 185. The vision for the residential development centers around connected urban living, offering future residents immediate access to restaurants, boutiques, entertainment, and cultural attractions. With nearby schools, green spaces, institutions, and modern infrastructure enhancements, this site is exceptionally well-positioned to benefit from long-term growth, sustained demand, and increasing value. The seller and their representative make no guarantees about the property's future use or development potential regardless of any of the favorable information noted. The buyer is fully responsible for investigating all current and future matters related to the property and future development. Image of the 12 story building in the listing is merely a virtual rendering to help give some perspective on what may be possible. (id:24801)
Century 21 B.j. Roth Realty Ltd.
45 Rotunda Street
Brampton, Ontario
Beautiful Layout, Semi-Detached 4 Bedroom/3 Washrooms 1816 Sq Ft (Abv Grade Per Mpac) backing onto park with no neighbors at the back Located On A Quiet Street. Close To Walmart, Home depot, Banks, Groceries And School. Home Features Wooden Flooring Throughout Wrought Iron Oak Staircase, Gas Fireplace In Living, Open Concept Living/Dining, Main Floor Laundry. 2 Front Br's Have Window Alcoves, Pot lights Main & 2nd Level. Not Furnished. No Smoking, Available From August 1st. Tenant pays 70% of all utilities and has to take care of lawn mowing and snow removal. (id:24801)
Gold Estate Realty Inc.
3 Centre Street
Erin, Ontario
Welcome to 3 Centre Street, right in the centre of the Village of Erin. This Century home is a charming reminder of the past, merging the history, culture, and architectural styles of a bygone era. The home reminds us of the evolution of housing and community living, highlighting how families once gathered in the large living and dining rooms, fostering connections and traditions. From the curb you will see a wonderful front porch with perennial gardens and mature trees creating a picturesque setting. The long lot extends towards the back offering ample space for outdoor activities or gardening. The fully fenced yard backs and sides onto the Erin Agricultural Society, providing scenic views of the open fields and a sense of community. Inside the home boasts high ceilings, hardwood floors and large windows that allow natural light to flood the living spaces. The kitchen opens to a lovely sunroom extending into the backyard. Upstairs are four generous bedrooms and a freshly renovated full bath plus second floor laundry. The proximity to the Erin Agricultural Society adds an extra layer of charm, as residents can enjoy local events, such as The Erin Fall Fair, which is celebrating its 175th year this Thanksgiving weekend. The neighbours on this street are always looking out for each other fostering a strong connection to the vibrant community. A mere 35-minute drive to the GTA or 15 minutes to the GO train, your commute is a breeze. Walking distance to all the downtown businesses, schools and brand new library. (id:24801)
Century 21 Millennium Inc.
221 Boyle Road
Alnwick/haldimand, Ontario
Stunning bungalow on over 7.5 acres of peaceful, private countryside, just 5 minutes to Grafton and Hwy 401. This beautifully maintained home offers incredible views of forests and farm fields, with southern exposure filling the home with tons of natural light. The open-concept layout features a split-bedroom floor plan, hardwood and tile flooring throughout the main level, and a vaulted ceiling with wood beam accent in the living room. Enjoy the cozy ambiance of a stone surround propane fireplace and expansive windows framing the scenic landscape. The kitchen boasts a functional layout with a centre island and breakfast bar, stone countertops, crown molding, pendant lighting, and ample cabinetry and drawers for storage. The spacious primary suite includes a walk-in closet, luxurious 5pc ensuite, and a private walk-out to the deck. Main floor laundry with powder room and direct access to an attached 2-car garage adds convenience. A separate oversized 1-car garage provides extra storage or space for equipment. The bright lower level is mostly finished with large windows, an additional bedroom, 3pc bath, and flexible space for recreation, office, or hobbies. (id:24801)
Century 21 Heritage Group Ltd.
2405 - 4070 Confederation Parkway
Mississauga, Ontario
Location Location Location! Situated Right In The Heart Of City Center. Fabulous 1 Bedroom in the sought after residence at The Grand Residences at Parkside Village. This desirable unit offers 9 foot ceilings, granite counter tops, combined living/dining room, and large bedroom. Notable features include gorgeous unobstructed balcony views, in suite laundry, and floor to ceiling windows. Hurry and don't miss out on this fabulous unit with great walking score. Award winning amenities including gym, pool, and party room. Walking distance to square one, celebration square, transit, restaurants, grocery stores, and so much more. Easy Access To The 403/401/Qew, Ideal for any commuter. Won't last long! Parking and Locker included. (id:24801)
Homelife Superstars Real Estate Limited
1905 - 7 Mabelle Avenue
Toronto, Ontario
Welcome To Tridels Bloorvista At Islington Terrace! This Modern 1-Bedroom Luxury Condo Is Located In One Of Etobicokes Most Convenient And Vibrant NeighborhoodsJust Steps From Islington Subway Station At Bloor And Islington. Commute Downtown In Just 20 Minutes Or Easily Access The City Via TTC, MiWay, The QEW, And Hwy 427. Enjoy Top-Rated Restaurants, Beautiful Parks, And Great Shopping Right At Your Doorstep. The Building Offers World-Class Amenities Including An Indoor Swimming Pool, Basketball Court, State-Of-The-Art Fitness Centre And Yoga Studio, Movie Theatre, Whirlpool, Sauna, Party Room, Guest Suites, 24-Hour Concierge, And More. (id:24801)
Avion Realty Inc.
1218 Lakebreeze Drive
Mississauga, Ontario
Welcome to this rare offering in the heart of prestigious Mineola. Set on a quiet, tree-lined street, this residence sits proudly on an impressive 75x163 ft. lot, offering the perfect balance of charm, privacy and ;lifestyle and the opportunity to build the home of your dreams. Life in Port Credit is nothing short of extraordinary. Picture yourself strolling along the marina at sunset, coffee in hand, as sailboats drift lazily across Lake Ontario. This vibrant Village blends small-town charm with urban sophistication. Where boutiques and fine dining of Port Credit Village, and the GO Station, placing downtown Toronto minutes form your doorstep. The backyard has been thoughtfully designed as a private oasis, complete with an in-ground swimming pool framed by mature trees, an enchanting setting for summer entertaining or tranquil relaxation. Weekend mornings invite you to explore the local Farmers Market, while evenings enthusiasts will love the endless trails, parks and water sports. From paddle boarding and kayaking to cycling along the scenic waterfront paths. Inside, the main level is graced with rich tiled ad hardwood floors, flowing seamlessly through the primary main-floor bedroom, living and dinging rooms, and two additional sunlit bedrooms. The lower level extends the living space with an expansive fourth bedroom and a refined recreation lounge, a versatile haven for movie nights, hosting friends or unwinding in style. This is more than a home; its an invitation to become part of Port Credits most coveted community, where timeless elegance meets modern family living. (id:24801)
Sotheby's International Realty Canada
132 Strath Avenue
Toronto, Ontario
Welcome to 132 Strath Avenue in The Kingsway - Set on one of the neighbourhoods most prestigious streets, this custom-built residence combines timeless elegance with modern renovations for the ultimate family home. Thoughtfully updated throughout, it offers over 4,000 sqft of luxurious living space designed for both comfort and entertaining. The main floor greets you with a grand foyer featuring classic wainscotting, setting the tone for the homes refined style. A stunning new kitchen is the heart of the home, complete with Quartz counters, breakfast bar, Sub-Zero, Wolf, and Miele appliances, plus a clever built-in pot filler in the dog nook. The open concept kitchen flows seamlessly into the family/dining room with walk-out to the backyard. Formal living and dining/family rooms, a spacious home office, a gorgeous new powder room, and a custom mudroom with abundant storage and direct garage access complete this level. Upstairs, 4 spacious bedrooms include a private primary retreat with a walk-in closet, 6pc ensuite with double showers, and a Juliette balcony. A 2nd bedroom enjoys its own ensuite, while the 3rd and 4th share a stylish Jack & Jill bath - ideal for growing families. The fully finished lower level expands the living space with a versatile rec room, state-of-the-art laundry, gym/5th bedroom, and an epic den with wet bar - the perfect man cave or teen hangout. A walk-up provides direct access to the backyard. Outside, a low-maintenance yard with patio and turf offers both space to entertain and room for kids to play. Located just steps to LKS, and within walking distance of Bloor Streets boutiques, cafes, dining, and the subway - this is the quintessential Kingsway lifestyle. (id:24801)
Royal LePage Real Estate Services Ltd.
2802 - 8 Lisa Street
Brampton, Ontario
Stunning beautifully completely renovated open concept home featuring upgraded kitchen, loads of cupboards, counters, pot drawers, overlooking sun drenched separate living & dining rooms with huge windows plus computer den overlooking park & pond. Large master - 3 pc ensuite, 2nd bedroom with large closet. Ensuite laundry (new washer & dryer 2025) , ensuite locker. upgraded heat & air system 24 hour gate security & security at front entrance to building, tennis court, indoor & outdoor pool, Billiard, gym, BBQ Areas. Plus 2 parking . Walking distance to mall & doctors etc. Mins to 410,403, Hwy 10 - a must see. (id:24801)
RE/MAX Realty Services Inc.
118 Avening Drive
Toronto, Ontario
Here is your perfect blend of a modern home and cozy charm. This Stunning 3-bedroom home was Extensively Upgraded Throughout With Vinyl Floors, Kitchen, Appliances, Washroom, And Lighting. This Home Was Pridefully Upgraded To House The Perfect Family. Home Is Conveniently Walking Distance To All Your Essentials Like Public Transit, Shopping, Hospital And So Much More. Tenant responsible for 65% of all Utilities. (id:24801)
Right At Home Realty
124 Starhill Crescent
Brampton, Ontario
Beautiful and Spacious 3 bedroom Semi Detach with 3 Washroom In High Demand Area . Open Concept Kitchen With Breakfast & Dining Area.Lots Of Natural Light In The House .Huge master bedroom with 5pc En suite. Close To All Amenities, Walking Distance to Schools, Park and Bus stop and Hwy 410. Only Main level and 2nd Floor.Basement is not included.Beautiful Backyard Ready to enjoy.. 1 Garage Parking & 1 Parking Outside. Looking for A+++ Tenants! (id:24801)
RE/MAX Gold Realty Inc.
2707 - 103 The Queensway Avenue
Toronto, Ontario
Bright & airy 1 bedroom suite in the sought-after NXT Condos featuring panoramic lake views, floor-to-ceiling windows, and a functional open-concept layout that blends style and comfort. This suite features a modern kitchen with stainless steel appliances, spacious living areas, 9 ft ceilings, and tons of natural light. Walk out to the oversized balcony with breathtaking views of Lake Ontario, Humber Bay Bridge, and High Park. Steps to the waterfront, High Park, Sunnyside Beach, TTC, and easy access to the Gardiner for a quick commute downtown. Premium Building Amenities include indoor and outdoor pools, a fully equipped gym, party room, 24-hr concierge, a daycare, theatre room, and guest suites. Enjoy the best of nature and city living in this vibrant west-end community! (id:24801)
RE/MAX Professionals Inc.
19 - 1121 Cooke Boulevard
Burlington, Ontario
Modern 3-Storey Townhome in Prime Aldershot Location! Welcome to this beautifully designed 2-bedroom, 2.5-bathroom townhome offering modern finishes and a thoughtful layout across three levels. The home features plank laminate flooring throughout, with broadloom only on the stairs, adding both comfort and style. Enjoy 9-footceilings on the open-concept main floor, front foyer, an eat-in kitchen with quartz countertops, stainless steel appliances, a centre island, and a walk-out balcony from the dining area perfect for morning coffee or evening relaxation.The spacious primary bedroom includes a private ensuite, while the rooftop terrace offers anideal space for outdoor entertaining. Additional features include inside access to the garage and low-maintenance living. Located just minutes from the lake, downtown Burlington, Aldershot GO Station, great schools, major highways, parks, shopping, and more. A perfect blend of comfort, convenience, and contemporary living! (id:24801)
Sutton Group Quantum Realty Inc.
140 Thornbush Boulevard
Brampton, Ontario
Yes, Its Priced Right! Wow, This Is An Absolute Must-See Showstopper, Priced To Sell Immediately! This Beautiful East-Facing Fully Detached 4+2 Bedroom, 5 Washroom Home Sits On A Premium Lot With A Legal 2-Bedroom Basement Apartment (Premium Elevation Model Approx 2400 Sqft Above Grade). Step Inside And Be Greeted By An Elegant Open-To-Above Foyer That Creates A Grand, Welcoming Atmosphere, Complemented By 9 High Ceilings On The Main Floor That Add Space And Natural Light. The Great Room Features A Cozy See Through Gas Fireplace, Ideal For Both Family Relaxation And Entertaining Guests. Gleaming Hardwood Floors On The Main Level Elevate The Style, While The Designer Chefs Kitchen Boasts Quartz Countertops, A Center Island, Sleek Backsplash, And Stainless Steel Appliances A Perfect Blend Of Functionality And Sophistication! The Master Bedroom Is A True Sanctuary With Two Walk-In Closets And A Spa-Like 5-Piece Ensuite. All Four Bedrooms Are Generously Sized, Offering Comfort And Ample Storage Connected to Washrooms ( 3 Full Washrooms On Second Floor). The Home Also Provides Legal Separate Side Entrance To The 2-Bedroom Legal Second Dwelling Basement Apartment, With A Tenant Willing To Stay For Immediate Rental Income Potential From Day One! Outside, Enjoy A Beautifully Landscaped Backyard With A Concrete Patio Perfect For Summer BBQs, Outdoor Dining, And Gatherings. Additional Features Include Central Air Conditioning And Rough-In For Central Vacuum, Delivering Everyday Comfort And Convenience. With Premium Finishes, Thoughtful Layout, And A Legal Income-Generating Basement, This Home Combines Luxury And Practicality On A Prime Lot. Dont Miss This Rare Opportunity Book Your Private Showing Today Before Its Gone! (id:24801)
RE/MAX Gold Realty Inc.
403 Glenashton Drive
Oakville, Ontario
5 Elite Picks! Here Are 5 Reasons To Make This Home Your Own: 1. Stunning Updated Kitchen ('25) Boasting Centre Island with Breakfast Bar, Granite Countertops, Marble Backsplash, Stainless Steel Appliances & Bright Breakfast Area with Additional Cabinetry & W/O to Deck & Yard. 2. Spacious Principal Rooms, Including Open Concept Family Room with Fireplace & Formal Combined D/R & L/R with French Doors, Hdwd Flooring & Bay Window... Plus Private Main Level Office. 3. Bright & Airy 2nd Level Boasting 4 Generous Bedrooms, Including Primary Bedroom Suite with W/I Closet Plus 2nd Closet & Updated 5pc Ensuite ('25) with Double Vanity, Freestanding Soaker Tub & Glass-Enclosed Shower. 4. Spacious Finished Bsmt with New Vinyl Flooring ('25) Featuring Spacious Open Concept Rec Room with Fireplace, 2nd Kitchen & Dining Area, Den/Office Space (Would Make Excellent 5th Bedroom!), Full 4pc Bath & Ample Storage! 5. Private Fenced Backyard with Pergola-Covered Deck, Storage Shed & Patio Area, Backing onto Greenspace/Trail Leading to Extensive Trail System & Parks. All This & More!! 3,144 Sq.Ft. A/G Finished Living Space PLUS 1,614 Sq.Ft. in the Finished Basement!! Convenient Double Door Enclosed Porch Entry. Updated 2pc Powder Room ('25) & Convenient Main Floor Laundry with Side Door W/O & Access to Garage Complete the Main Level. Classy 4pc Main Bath with Double Vanity & Large Shower. 2025 Updates Include: New Engineered Hdwd Flooring on Main & 2nd Levels, Freshly Painted Main Level, Bsmt & Bdrms (Except 1), Freshly Painted Window Trim & Interior Doors, Refinished Front Door & Storm Door, Upgraded Light Fixtures, Deck Refinished. Updated Shingles '22. Prime Wedgewood Creek Location Just Steps from Parks & Trails, Top-Rated Schools, Rec Centre, and the Uptown Core with Restaurants, Shopping & Many Amenities... Plus Quick Access to Hwys, Sheridan College, Oakville Place & More! (id:24801)
Real One Realty Inc.
2410 - 710 Humberwood Boulevard
Toronto, Ontario
Beautiful View,1 Bedroom+ Den, Bright And Spacious Living Space looks out An Amazing View. Luxurious Mansions Of Humberwood W/Amenities Similar To Finest Hotels With Grand Lobby Entrance And 24 Hour Security/Concierge. Easy Access To Hwy 427, Close To Ttc, Go Train, Woodbine Mall, Humber College, Pearson Airport. (id:24801)
Royal LePage Flower City Realty
5 Holmcrest Court
Brampton, Ontario
Beautiful Corner Lot Detach Home In A High Demand Area In Brampton!!! Very Bright & Spacious Filled With Natural Light Throughout The Year; Separate Entrance To The Basement...Potential For Extra Income...Great For First-time Home Buyers and Investors Alike; Three Good Sized Bedrooms & 1 Extra Bedroom In The Basement For A Bigger Family; New Laminate Flooring In All Three Bedrooms; Separate Living & Dining Area; Spacious Basement Area; Big Driveway To Park 4 Cars; Less Than 5 Minute Walk to Bramalea Bus Terminal, Bramalea City Centre Mall, All Major Groceries, Banks, Library, Queen Street Corridor; Chinguacousy Park At 2 Min. Walk; Minutes To Hwy 410 and Short Drive To Bramalea Go-Train Station!!! (id:24801)
Homelife/miracle Realty Ltd
4011 Millar Crescent
Burlington, Ontario
Incredible opportunity to own over 7 beautiful acres in North Burlington. This private property is only minutes from all amenities. Currently there are plans for a new home to be constructed with approval form various authorities, the plans can be assumed. The current home could be renovated or demolished and a new home built, this is great value for a estate lot that overlooks Burlington. (id:24801)
RE/MAX Escarpment Realty Inc.
411 - 509 Dundas Street
Oakville, Ontario
This beautifully designed 1+1 bedroom condo offers modern living with convenience and style. Featuring a versatile den, parking, and included internet, this unit is perfect for professionals or those working from home. The open-concept layout boasts sleek stainless steel appliances, in-suite laundry, and a bright living area with a walk-out balcony. Den provides an ideal setup for a home office, study, or creative workspace, ensuring privacy and functionality. Residents enjoy access to premium amenities, including a state-of-the-art fitness center, yoga studio, outdoor terrace, elegant party rooms, concierge service, and 24/7 security. An exceptional opportunity not to be missed! (id:24801)
Executive Homes Realty Inc.
602 - 10 Park Lawn Road
Toronto, Ontario
Live close to the waterfront at Westlake Village in the hub of lakeside living. Enjoy a healthy lifestyle; walk, jog, rollerblade to many parks. Nearby shopping: Metro, Shoppers Drug Mart, Starbucks. Mins to ttc, gardiner, qew, 427, mimico go station. 1 bedroom layout w/ south facing views of lake & humber bay park. Stunning club, Encore Sky Lounge + fitness centre on the 46th floor with stunning water & city views among many other amenities. The Unit is immaculate! (id:24801)
RE/MAX West Realty Inc.
Th725 - 10 Laidlaw Street
Toronto, Ontario
~Welcome to a stylish and contemporary 1-bedroom townhome with a functional den, ~perfectly located in one of Torontos most sought-after communities. ~Enjoy easy access to the beauty of High Park, the excitement of the CNE, and the convenience of Billy Bishop Airport an unbeatable urban lifestyle .~Inside, you'll find an open-concept layout with a sleek kitchen featuring quartz countertops, stainless steel appliances, and modern cabinetry, ideal for everyday living or entertaining. ~The bright living area opens to a private patio, perfect for morning coffee or hosting friends. ~Whether you're a professional, couple, or investor, ~this 1+1 townhome offers the ideal mix of style, practicality, and location. ~Offers welcomed. ~Book your private showing today! (id:24801)
Exp Realty


