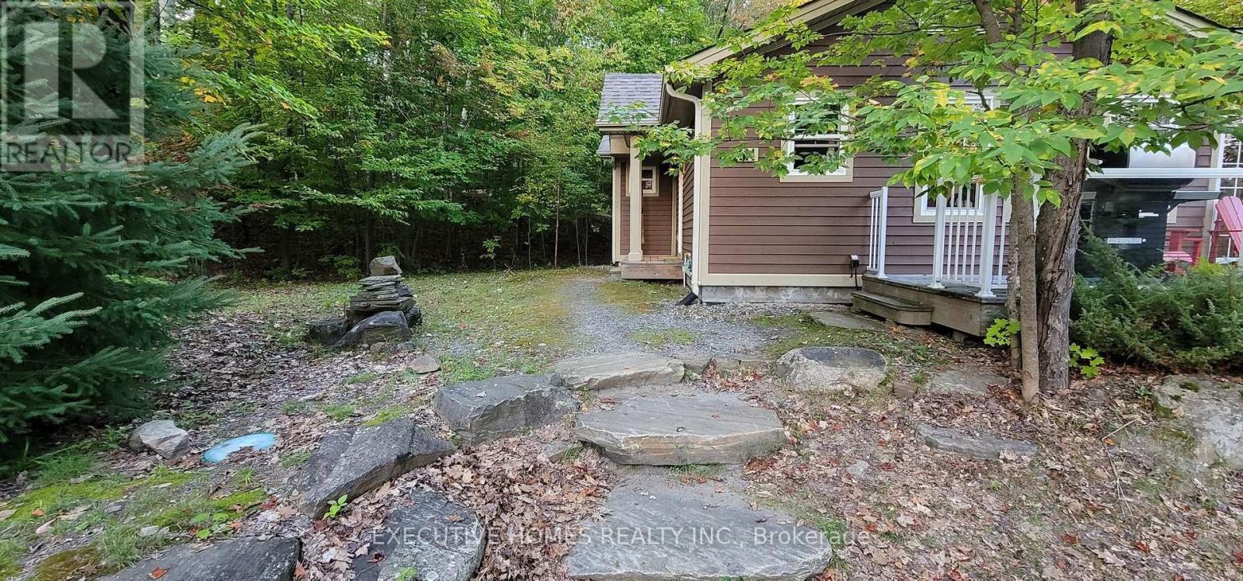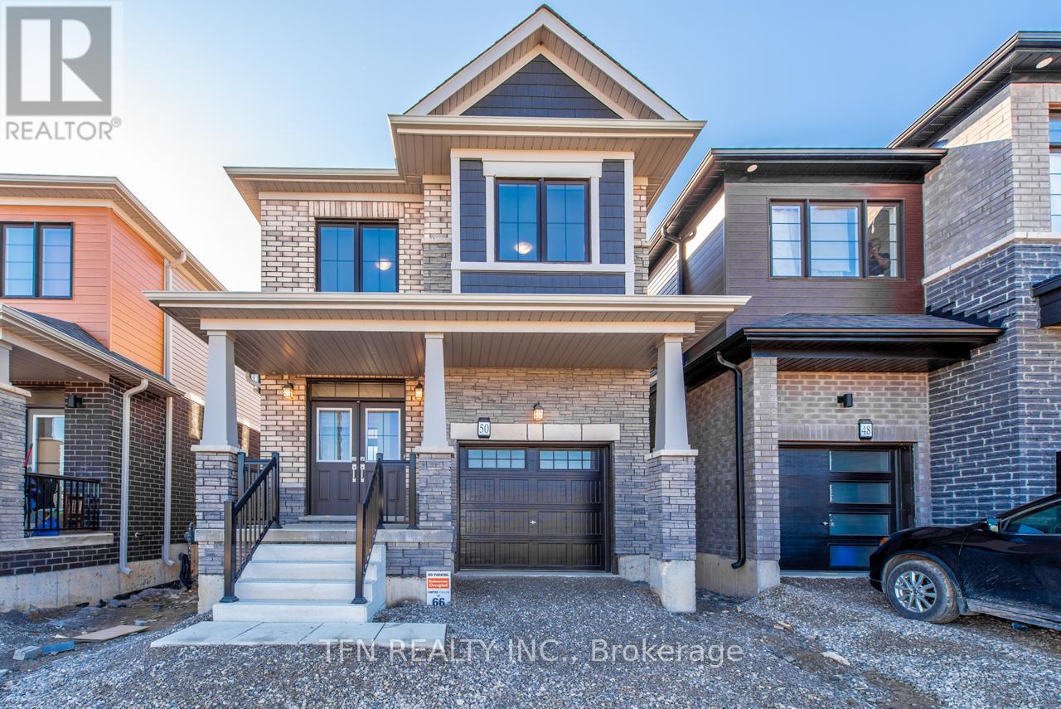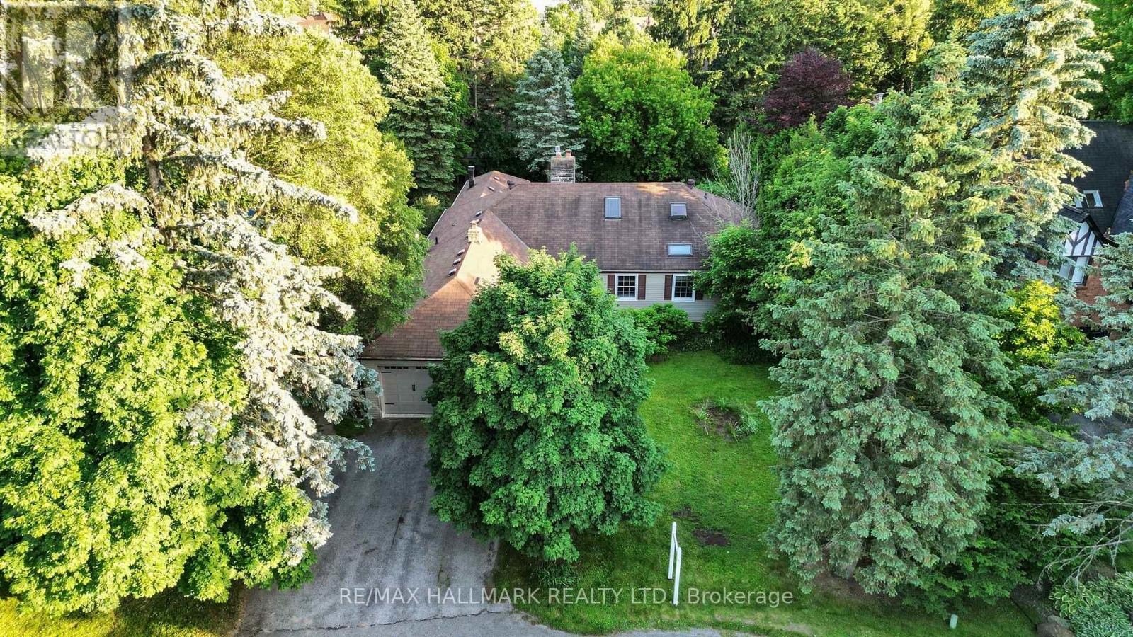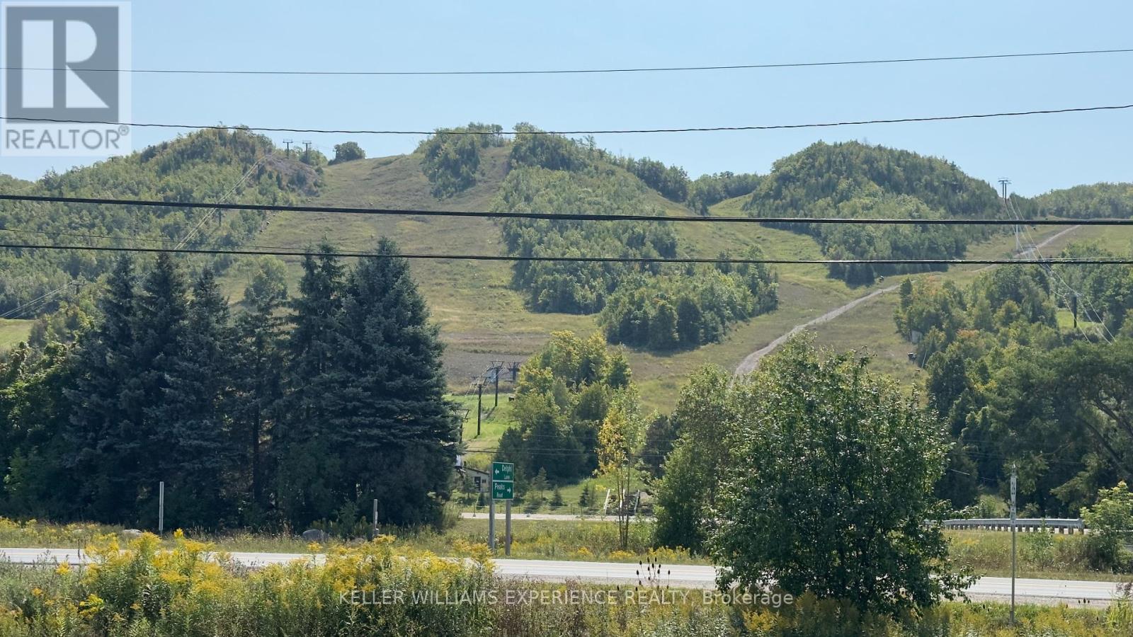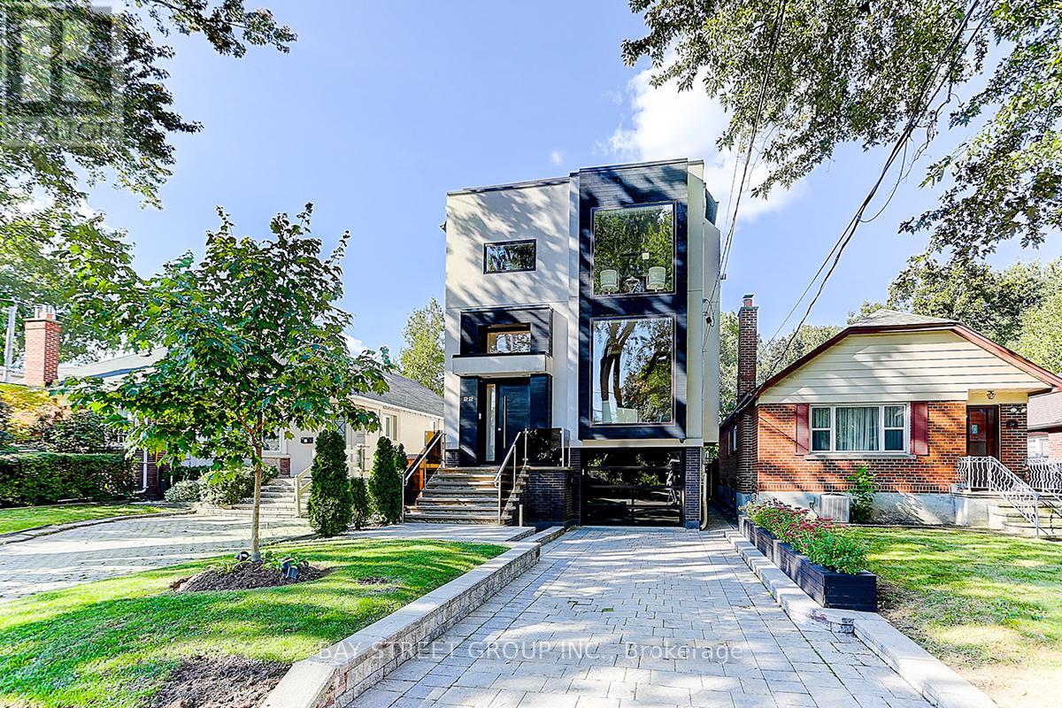172 Ramblewood Drive
Wasaga Beach, Ontario
*SEASONAL/ MONTHLY RENTAL*Fully furnished 3 Bedrooms 3 washrooms this beautiful home offers both comfort & convenience for your stay. Gorgeous gourmet fully equipped kitchen and separate large dining room, TV, Electrical Fireplace, Natural gas Barbeque. All utilities plus internet included. 20 mins to Collingwood and the ski hills 10 min walk to the beach, new Casino is only 5 minute drive. After a long day on the hills or at the beach, get cozy by our fireplace. Close to shopping plaza, restaurants & amenities. You will love our home either you are for pleasure or for business. (id:24801)
Homelife Frontier Realty Inc.
111-8 - 1052 Rat Bay Road
Lake Of Bays, Ontario
Fractional ownership at Blue Water Acres offers a share of a detached, four-season cottage. You and your family have the exclusive right to use your cottage for five weeks every year. 111-8 is a 2 bed 2 bath cottage boasting bright sunroom and offers complete privacy due to its unique location among other cottages. Enjoy resort style living as there are lots of amenities for enjoyment such as Paddle Boats, Kayaks, Sand Beach, indoor swimming pool with change room & sauna, games room, fitness room, Pool Table & many more. ""No property taxes as it is a fractional ownership with annual maintenance fees"" **** EXTRAS **** Fractional ownership allows 1 / 10th ownership of the cottage i.e. you enjoy 5 weeks of exclusive Private and guest parking, wifi and appliances, BBQ's permitted (id:24801)
Executive Homes Realty Inc.
177 Werry Avenue
Southgate, Ontario
***Fabulous 2-Story Detached Home With Property Features 4 Bedrooms and 3.5 Washrooms. This House Has An Impressive Layout, Well Maintained Home In A Quiet Family Neighborhood With Large Kitchen, few minutes to Schools & ***2 Parking Spots In The Garage And 2 On Driveway. This Home Is Only 4 Years Old For Your Family To Enjoy. Close To All Amenities, Schools, Churches, And Access To Highway 10 (id:24801)
Century 21 Leading Edge Realty Inc.
50 Lilac Circle
Haldimand, Ontario
Welcome to your dream home in the highly desirable Avalon community, brought to you by Empire Communities! This brand-new single-detached home offers 1,758 sq. ft. of luxurious living space. With its classic full brick exterior and additional coach lights, the home exudes curb appeal and timeless charm. Inside, you'll be greeted by stunning stained hardwood floors throughout the main floor, complemented by elegant hardwood stairs leading to the upper level. The upgraded kitchen is a true highlight, showcasing sleek quartz countertops. Upstairs, you'll find three spacious bedrooms, including a primary suite with a beautiful ensuite bath. A convenient second-floor laundry room adds to the home's functionality, while central air throughout ensures comfort year-round. Don't miss this incredible opportunity to make this stunning home yours! **** EXTRAS **** Taxes not yet assessed. HWT & ERV/HRV rentals. All measurements approx. from Builder plans (id:24801)
Tfn Realty Inc.
50 Marion Street
Orangeville, Ontario
Duplex in Orangeville. Income Generating Property for Investors or Owner that wants help with Monthly Expenses. Completely Renovated in 2017, Big items all done - Roof, Furnace, Water Softener & Retaining Wall, Kitchens, Bathrooms, Flooring, Some Windows etc. Property Features Wrap Around Deck which leads to Backyard, Shed & Access to Huge Park with Playground, Basketball nets & Lots of Space to Play - just through the Gate.Two Separate Apartments - Upper level Apartment Features Open Concept Kitchen with Island w Seating, S/S Appliances, Window over sink, Backsplash, Open Concept Dining Room and Living Room w Picture Window. In suite Laundry with Full Size Stacked Laundry Machines, Bathroom with Double Sinks, Tub/Shower Combination. Large Primary Bedroom w Walk-in Closet and 2nd Closet (His & Hers) with Lg Window overlooking backyard. 2 Additional bedrooms. Lots of Closets make for Good Storage. Vinyl Flooring throughout. 1 Car Garage (Perk for a Semi-Detached in Orangeville) & 3 Parking Spots. Separate Basement Apartment Features Vinyl Flooring Throughout, Enlarged Windows, Kitchen with Island, S/S Appliances, Backsplash, Dinging/Living Room w Gas Fireplace, 3pc Bathroom, In Suite Stacked Laundry Closet (separate from upstairs laundry), Bedroom with Large Window and XL Closet, Storage behind closet, Small Storage Room off Bedroom & even more storage in the furnace room! This Place looks much better in person!! Come See it for yourself! (id:24801)
RE/MAX Real Estate Centre Inc.
4010 Phoenix Way
Oakville, Ontario
New, never lived in, 2 bedroom, 1 full bath basement apartment in a prestigious neighborhood with private entrance from side of house. Spacious and Bright Layout with ample windows. Features brand new kitchen appliances and renovation, well-equipped kitchen with separate in-suite laundry, and 1 parking space included. Close to Hwy 403/407, parks, trails, schools, conveniences, Walmart, and public transit. Tenants pay 30% utilities. Ideal neighbourhood for small families. (id:24801)
Elixir Real Estate Inc.
5109 Falconcrest Drive
Burlington, Ontario
Nestled in a highly desirable, family friendly Neighbourhood, this great value 3 bedroom freehold townhouse is located in the lovely town of Burlington. This professionally renovated home features a large, brand new eat-in kitchen with quartz counter tops, new light fixtures, a fresh coat of paint and modern, high quality wood look laminate flooring. Unspoiled, spacious basement waiting for your final touch. The property also benefits from an excellent location-just minutes from highways, Go Transit, Bronte Provincial Park and this Milcroft Gold Club. Close to shopping restaurants, desirable schools, trails, and parks. This is truly a house to call home! **** EXTRAS **** Newer windows (2023), Roof (2019), HWT (2019) (id:24801)
Homelife/response Realty Inc.
2557 Amigo Drive
Severn, Ontario
Presenting 2557 Amigo Drive, the perfect getaway for any season! Family fun or a Turn Key investment! Sunny South waterfront views, soak up the sun during the day and star gaze the picturesque sky over the lake at night. Start the morning with a cup of coffee and watch the sunrise over the lake. Explore endless boating on Lake Couchiching, Lake Simcoe and the Trent Severn. The bungalow offers 4 Bedrooms, 1 Full Bath, 1 Half Bath. Interiors Finishes: S/S Appliances, Luxury Vinyl Floor, Quartz Counters, Smooth Ceilings, Pot Lights, and a Gas Fireplace. Exterior Features: Newer Windows, Hot Tub, Large Deck, Ample Parking (6 Cars), Dock, and Fire Pit. Close Proximity to Webers Burger, LCBO, and North Orillia. **** EXTRAS **** Buyer Agency Compensation: 2.5% + HST unless the buyer is initially shown the property by the listing team, and then represented by another agent, the co-operating commission will be reduced to 1.5% plus HST. (id:24801)
Century 21 B.j. Roth Realty Ltd.
11 Yates Avenue
Vaughan, Ontario
Luxury Double car garage Detached Home Located In Prestigious Upper Thornhill Estates. Stone front. Double 8' Door,. 10' Ceilings On Main Floor & 9' on 2nd Floor. Modern Open Concept Kitchen W/Large Centre Island & Stainless Steel Appliances, extended cabinets, walk in pantry. Sun Soaked Family Room & Gas Fireplace. Spacious 5 Bedrooms on the 2nd floor, each with direct access to a washroom. Extra Long Driveway without walk way. (id:24801)
Rife Realty
2 Kidd Crescent
New Tecumseth, Ontario
Welcome to this beautiful home in the heart of Alliston! Featuring a 1-car garage and 2 driveway parking spaces, this home offers an open-concept main floor with gleaming hardwood floors and a cozy family room complete with a gas fireplace. The kitchen boasts granite countertops, a breakfast bar, and a convenient walkout to the fenced backyard, perfect for outdoor entertaining. Upstairs, you'll find 4 spacious bedrooms, including the primary bedroom with a walk-in closet and a 4-piece ensuite bathroom. The second floor also offers the convenience of a dedicated laundry room. The fully finished basement apartment features a separate entrance, 9' ceilings, spotlights, a full kitchen, 1 bedroom, and 1 bathroom ideal for extended family or potential rental income. Perfect location! Walking Distance To Schools, Parks, The Boyne River & The Trendy Shops In Downtown Alliston. This home is ideal for families and investors don't miss out on this fantastic opportunity! (id:24801)
RE/MAX Realty Services Inc.
109 Highland Lane
Richmond Hill, Ontario
This charming ranch-style bungalow (2390 SF) is located In the popular Mill Pond neighborhood on a quiet Cul-De-Sac. The house sits on a large private lot measuring 77.8 x 178 ft, expanding to 88.07 ft at the back, and offers a perfect mix of luxury and comfort. With four spacious bedrooms and four well-appointed washrooms featuring granite countertops, this home is ideal for modern living. The welcoming family room with a wood stove and access to a charming patio, along with the spacious living and dining room featuring a gas fireplace, provide plenty of space for relaxation and entertainment. Other features include a 4th bedroom with an ensuite and skylights in the loft, perfect for guests or a live-in nanny. The primary bedroom boasts an ensuite with heated floors, a cozy fireplace, direct access to a double door garage, and a walkout to a private deck. Elegant hardwood flooring throughout creates a warm and inviting atmosphere. Additionally, the property offers a versatile multi-purpose family room that can be used as a home office, recreation room, or library to suit various needs. **** EXTRAS **** Updated Windows, Pella Window in the Family Room, Shingles Have Been Replaced, Garage Door Opener with 2 Remotes. Central Vacuum, Stainless Steel Appliances, LG Washer &Dryer, Heated Floor in Family Room &Primary Bathroom,Six Skylights. (id:24801)
RE/MAX Hallmark Realty Ltd.
105 - 9199 Yonge Street
Richmond Hill, Ontario
Prime Location! Experience Living In The Luxury Beverly Hill Resort Residences One Bedroom+Den Condo In The Heart Of Richmond Hill. Modern Kitchen, S/S Appliances, floor-to-ceiling windows, Upgrades Include Kitchen Counter, Hardwood Flooring, High Ceilings, Great Amenities And Fantastic Location! Future Yonge Subway, Hillcrest Mall, Shops, Supermarket, Restaurants. (id:24801)
RE/MAX Hallmark Realty Ltd.
215 - 12421 Ninth Line
Whitchurch-Stouffville, Ontario
Beautifully designed 3-bedroom, 2-storey townhome condo, perfect for comfortable family living! The main floor features a spacious living room that flows seamlessly into the dining area and well-appointed kitchen, complete with ample storage space. Enjoy the convenience of main-floor laundry and easy access to a large balcony through sliding doors. Upstairs, the master bedroom includes a walk-in closet, while two additional bedrooms offer cozy, versatile spaces one with a charming Juliette balcony. This townhome combines style and practicality in an inviting layout! (id:24801)
RE/MAX Community Realty Inc.
31 Rushlands Crescent
Whitby, Ontario
Welcome to 31 Rushlands Crescent a beautifully upgraded home with all the modern touches youll love! Step inside to discover a spacious layout with hardwood floors throughout the main level, sleek stone countertops with an undermount sink, and recessed pot lights for a warm, inviting ambiance. The main floor also includes a powder room for added convenience. Upstairs, youll find three spacious bedrooms and two full bathrooms, creating an ideal layout for family living. The recently renovated fully finished basement serves as a complete in-law suite, featuring vinyl flooring throughout, a bedroom with, 3-piece bath with a glass-enclosed shower, a stone-topped vanity, and a secondary kitchen space ready for your choice of appliances. The backyard is perfect for entertaining or relaxation, with a deck that opens to a generously sized yard a private oasis just steps from your door. A two-car garage completes this stunning property, offering both practicality and style. Nestled in a thriving Whitby neighborhood, this home enjoys easy access to a variety of shops, restaurants, grocery and entertainment options, making it the perfect blend of luxury and convenience. Dont miss out on making this exceptional property your new home! (id:24801)
Real Estate Bay Realty
3 Clipper Lane
Clarington, Ontario
Welcome to 3 Clipper Lane! A never-lived-in luxurious, extravagant, & huge modern waterfront home in a brand new community w/ 5 beds, 6 baths, finished basement with 1-bed & 2-rec rooms, elevator servicing each floor, with appliances & window coverings already installed, and astonishing balcony-direct views of Lake Ontario enjoyable from all floors. Don't forget the rooftop terrace, especially with summer right around the corner. Interior open concept style w/ 11' soaring ceilings on the main & 10' on the upper, towering windows, & hardwood flooring make this home feel vast but still cozy. Awaiting the right touch to make it a personalized space providing the right atmosphere after facing a long day of the hustle and bustle of the city. Live a lakefront lifestyle that makes for enjoyable springs and summers with access to Wilmot Creek, Golf Course, Local Park, Nature/Waterfront Trails & Newcastle Marina. Proximity to 401, future GO station, shopping, restaurants, and groceries is an added convenience. Truly a different living experience! **** EXTRAS **** Elevator use requires home phone landline service to be obtained by Tenant. (id:24801)
Right At Home Realty
2115 - 85 Mcmahon Drive
Toronto, Ontario
Two Year New One Bedroom Condo By Concord At North York Prime Location. 9' Ceiling, Floor To Ceiling Windows. 530Sf + 120Sf Balcony, Modern Designer Kitchen W/ Quartz Counter Top And Backsplash. Master Bedroom With Walk-In Closet, Built/In Organizers. Electric Vehicle Charging Station & An 80,000 Sq. Ft. Mega Club! 24 Hrs Concierge, Walk To Subway, Park, Shopping Centre, Hospital. **** EXTRAS **** All Elf's , Built-In Miele Appl: Fridge, Stove. Dishwasher, Washer & Dryer. Included One Parking And One LockerAll Elf's , Built-In Miele Appl: Fridge, Stove. Dishwasher, Washer & Dryer. Included One Parking And One Locker (id:24801)
Hc Realty Group Inc.
1163 Algonquin Boulevard
Peterborough, Ontario
Client Remarks Nicely Finished 3 Bedroom Bungalow In Desirable North End Location. This Home Has Been Well Maintained And Offers A List Of Updates And Upgrades. The Main Level Offers An Updated Kitchen, Updated Bathroom, Master Bedroom, And Two Additional Bedrooms. The Lower Level Is Currently Unfinished And Ready For Completion. Large Level Lot And Concrete Driveway (id:24801)
Save Max Real Estate Inc.
114 Delphi Court
Blue Mountains, Ontario
Spacious townhouse offering over 1,500 square feet of open-concept living, with three bedrooms and three bathrooms. The primary bedroom features a generous walk-in closet and a private ensuite bathroom. A convenient main-floor laundry room adds to the home's functionality. Nestled in the serene, private Village at Peaks Bay community, this home is situated on a quiet court with scenic peak views. Just seven minutes to Blue Mountain Village, you'll enjoy easy access to shopping, trails, ski slopes, and beaches. Available for an annual lease. **** EXTRAS **** Stove, Fridge, Dishwasher, Washer, Dryer (id:24801)
Keller Williams Experience Realty
3 - 4 Paradise Boulevard
Ramara, Ontario
Well Cared Townhouse With Boat Mooring * Open Concept * Bright & Spacious * 1122 Sq Ft * 5 Appliances * Private Beach Is Steps Away, Community Centre. Yacht Club. Marina. Short Drive To Casino Rama. Includes private boat mooring for easy accessibility to your boat! Lake Simcoe just minutes boat ride away. snowmobile trails access to private beach New Large windows bright natural light throughout the home. Open concept kitchen and large living room, New Floor stainless steel appliances, Perfect for All weathers activities Likes as tennis, marina, community center, boating, paddle boarding, kayaking, fishing, hiking trails, skating, fishing and more. (id:24801)
Century 21 People's Choice Realty Inc.
22 Carmichael Avenue
Toronto, Ontario
Truly Unique Contemporary Custom Build Showcases Gorgeous Finishes. Steps To Avenue Rd, Near To Yorkdale Shopping Mall & Amenities. Open Concept Main Floor. Exquisite oak hardwood throughout with walnut trim ceiling in the dining room. Gourmet Kitchen, Centre Island, Wine Tasting/Breakfast Bar, and High-End Appliances. Gorgeous Family Room With Amazing Walnut Feature Wall, Walkout To Deck, Fireplace & Picture Windows. The Master Has Soaring Ceilings With a Soaring Walnut Detail and a fireplace. Walkout Basement With Sep-Entrance & Guest Suite,10' Ceiling, Radiant Floor, & Walkout to Yard. **** EXTRAS **** Subzero Fridge/Freezer, Wolf Oven, Wolf Cooktop, B/I Micro, Bosch B/I Espresso Maker, Asko Dw, Wine Cooler, 2 Samsung Washer&Dryer, Cac, Cvac. Chandelier As Is, Alarm. (id:24801)
Bay Street Group Inc.
1075 Corrie Street
Innisfil, Ontario
Beautiful 3-bedroom house located on a huge, stunning RAVINE lot that provides full privacy and breathtaking RAVINE view, giving it a cottage-like feel in the heart of the city in Innisfil! Amazing forest view from the kitchen and dining area! This spacious home features numerous upgrades, including a renovated modern kitchen equipped with newer stainless steel appliances, quartz countertops and a backsplash! Additional features include smooth ceilings, pot lights and fresh paint, which enhance the ambiance throughout the house! Newer vinyl floors on the main level, along with an updated staircase! Upper-level hardwood floors and three spacious bedrooms! Master bedroom with 5-piece ensuite and walk-in closet!Updated double-entry door! Perfect for outdoor living, this RAVINE backyard oasis has an updated 2-tier deck, gazebo and fire pit! The windows were replaced in 2022 and furnace in 2023.Humidifier system, AC. **** EXTRAS **** Excellent location! Just minutes to the lake, shops, schools, library and many more amenities! (id:24801)
Search Realty
38 Salem Court
Brampton, Ontario
Legal Basement !!Step Into Elegance. this Stunning Detached 2 dwelling home is located in a Highly sought after area, No Sidewalk & Located On Quiet cul-de-sac Street. Steps to everything, walk to groceries & schools, mins from 410! This is Where Charm Meets Modern Luxury. This Detached Gem has custom everything ! Open concept living and dining with glass walls, custom handmade teak wood cabinets, a huge deck and a legal walk out basement like no other you have seen before. The upper level is just as elegant, Huge master with 5 piece ensuite, separate tub and shower, a massive walk in closet with custom solid wood built-ins and a recessed ceiling to top it off. Plus two large additional bedrooms. Hardwood through out main and 2nd floor plus Newer Hardwood stairs. The Legal 1 bedroom basement offers exceptional value in todays market. was rented for $1800. The basement offers a custom walkout with patio below the upper deck,Total privacy for both owner and tenant ! **** EXTRAS **** All existing appliances (id:24801)
Homelife/miracle Realty Ltd
1311 - 10 York Street
Toronto, Ontario
Welcome to luxury living at 10 York! This stunning condo offers unparalleled views of Toronto's skyline and Lake Ontario, making every day a breathtaking experience. Step into a world of elegance and modernity with floor-to-ceiling windows that flood the space with natural light. The open-concept layout is perfect for entertaining, with a spacious living area that flows seamlessly into the designer kitchen featuring high-end appliances and sleek finishes. Relax in style in the expansive bedroom with a spa-like ensuite bath and glass-enclosed shower. Enjoy world-class amenities, including a two-story fitness center, outdoor pool, and rooftop terrace with panoramic views. With easy access to premium restaurants, Union Station, and the waterfront, 10 York epitomizes urban convenience. Experience luxury living at its finest. Schedule your private viewing today! (id:24801)
Rare Real Estate
211721 Baseline
West Grey, Ontario
Stunning newly built bungalow situated on a private wooded 4.72 ac lot. A perfect blend of modern comfort and country living, providing the ideal space for families, nature lovers, or those seeking a tranquil retreat. Open backyard awaiting your dream workshop. Walking trails through the forest. Open-concept floor plan that seamlessly connects the living, dining and kitchen areas and walk-out to deck. Two primary bedrooms with ensuites and walk-in closets on main level. Full finished lower level with huge windows allowing an abundance of natural light in and 3 additional bedrooms. Only 10 mins to Mount Forest and 1hr to Guelph. (id:24801)
Royal LePage Rcr Realty



