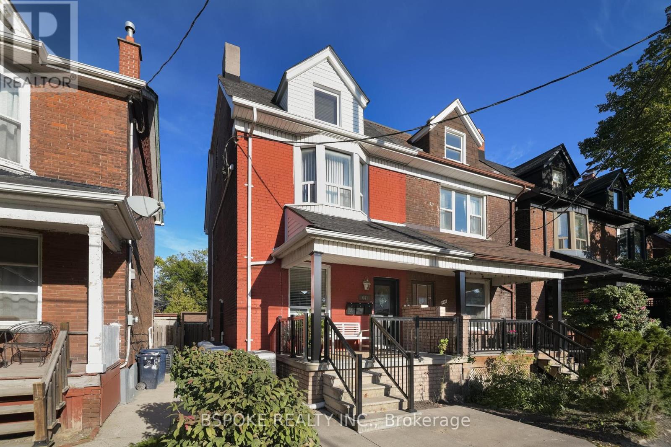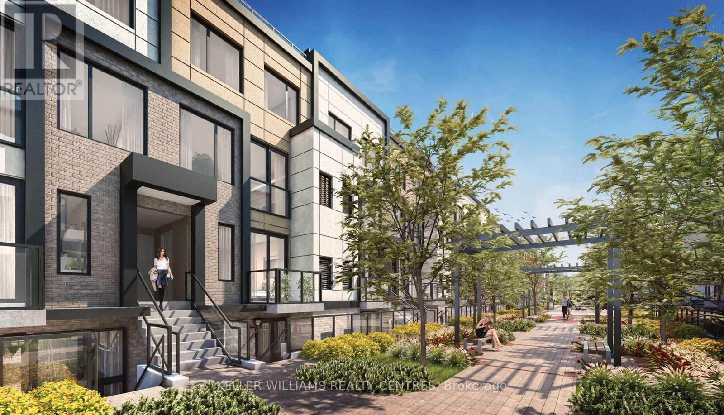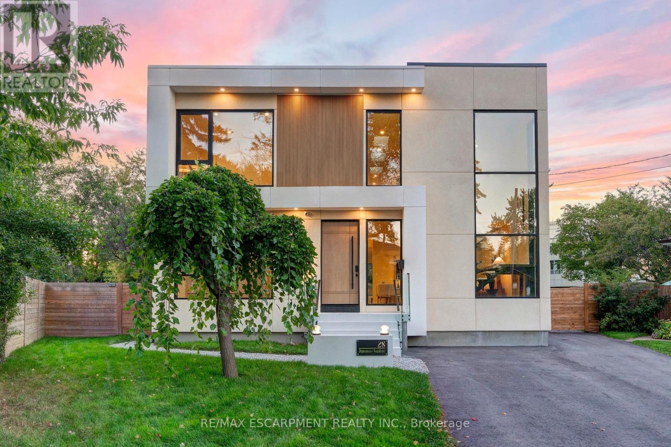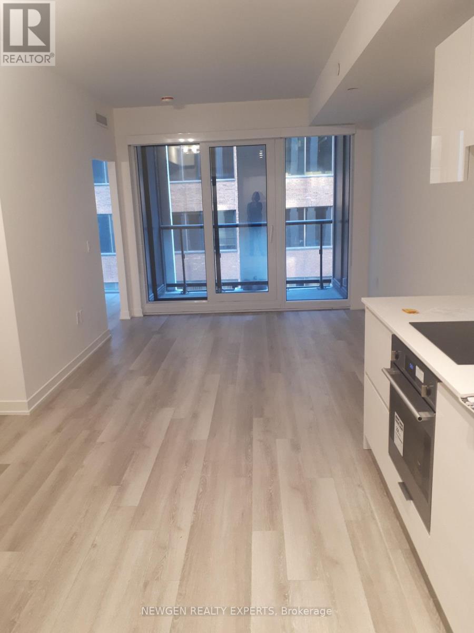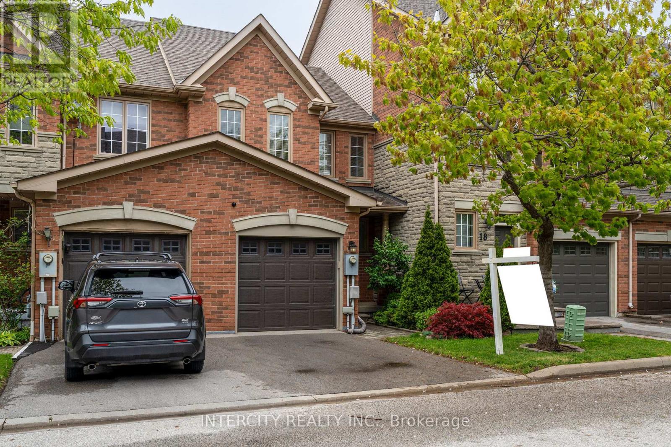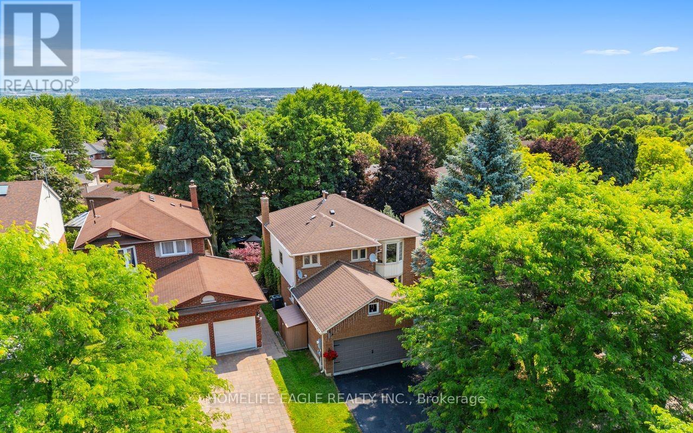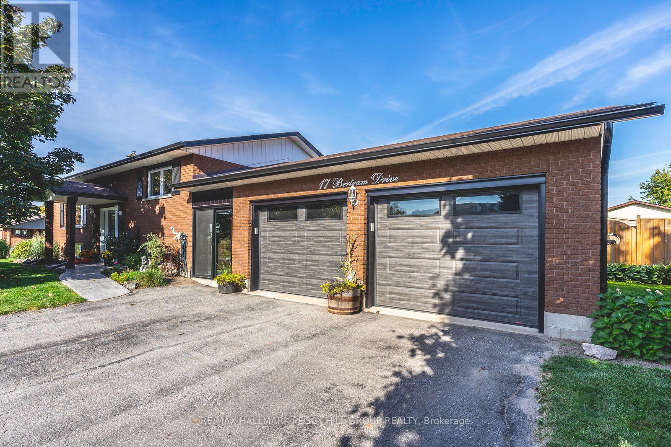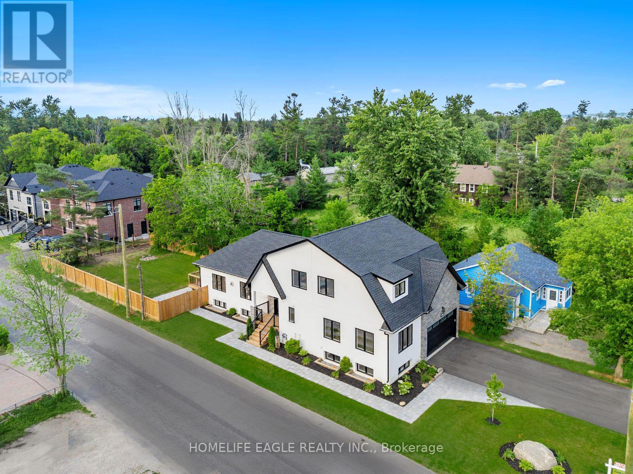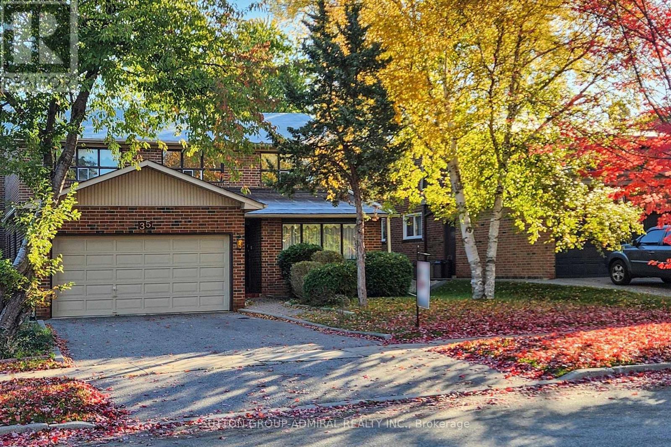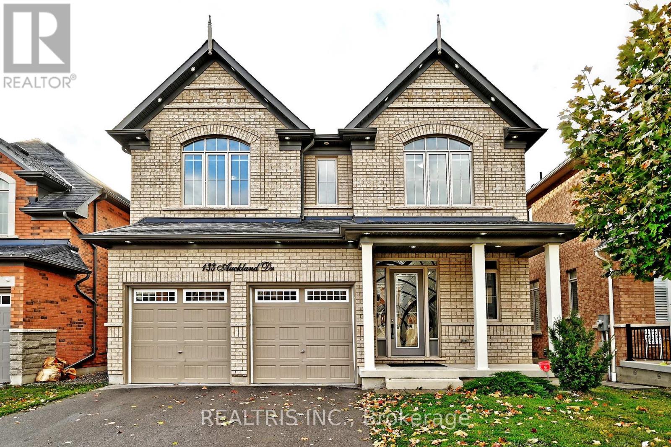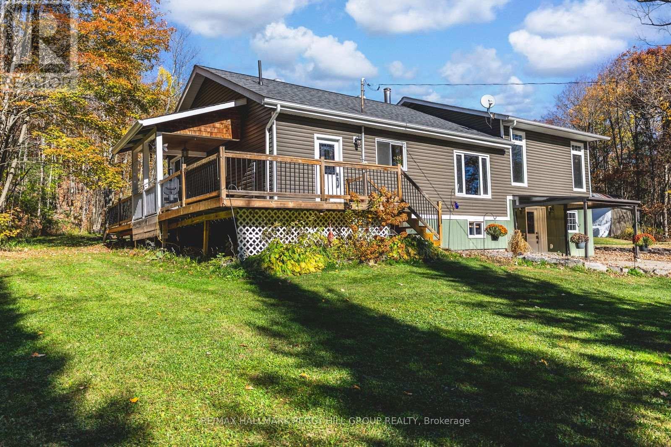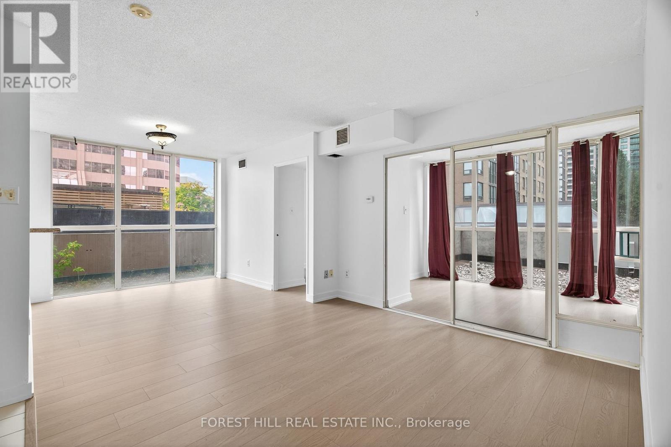641 Ossington Avenue
Toronto, Ontario
641 Ossington Ave delivers from day one: a semi-detached, fully maintained 3 self-contained units on a 19' x 126' lot in PalmerstonLittle Italy with proven rent and flexible paths for owners. The renovated upper 3-bed/2-bath suite (private entry, hardwood, rooftop deck, parking, central air; water included) is leased to excellent tenants at $3,569.50 /mo who'd love to stay; with proper notice, the largest unit can be owner-occupied later. The main-floor1-bed/1-bath is vacant, reinsulated, with newer fridge and stacked laundry and exclusive use of the paved backyard ready for dining and low-maintenance outdoor living. The renovated 2022 basement 1-bed/1-bath has newer insulation, lighting, kitchen and closet plus keypad entry; shared new washer/dryer for upper and lower. Each unit has a separate entrance. Recent building care includes interior waterproofing, sump pump, redone side-yard concrete for drainage, extensive north-wall masonry/tuck pointing, exterior window sealing, new garage door opener/components, new front-porch railings and carpeted stairs. Out front: a useful porch for coffee or bike storage; out back: a two-car detached garage for parking or storage. Steps to Ossington's restaurants, cafés and shops with TTC, bike lanes and major routes nearby high demand for renters and long-term value for owners. Options abound: live in one and rent two, co-own with privacy, hold as a turnkey investment, or explore converting back to single-family(buyer to verify). (id:24801)
Bspoke Realty Inc.
B216 - 1680 Victoria Park Avenue
Toronto, Ontario
Welcome to this stunning 2 Bedroom + Den condo townhouse unit for sub-lease in Victoria Village, Toronto. This spacious unit features a full bathroom and a luxurious ensuite in the master bedroom. With exposure to both East and West, you'll enjoy ample natural light throughout the day. Located walking distance from the Eglinton Crosstown LRT Train, commuting is a breeze. The unit includes underground parking and a storage locker for your convenience. This unit is equipped with modern stainless steel appliances. Don't miss out on this fantastic opportunity to lease a well-appointed condo townhouse in a prime location. Amenities include a gym, pet washing station and party room. First photo is a rendered photo. (id:24801)
Keller Williams Realty Centres
28 Dunsmore Gardens
Toronto, Ontario
Introducing 28 Dunsmore Gardens, a brand-new modern luxury home for sale in Toronto, perfectly combining style, functionality, and location. Situated on an exceptionally large pie-shaped lot, this rare offering delivers the space and privacy typically only found outside the city, while keeping you close to everything Toronto has to offer. Featuring 4+3 bedrooms and 3+1 bathrooms, this home was meticulously crafted with high-end finishes and thoughtful design throughout, making it ideal for multi-generational families, executives, or anyone seeking a move-in ready, one-of-a-kind property. From the moment you enter, the showstopping staircase with sleek glass railings sets the tone for the contemporary interior. The open-concept main floor includes a dedicated office, perfect for working from home. The chef-inspired kitchen features premium Bosch appliances, a Bertazzoni cooktop with gold accents, a servery, and a massive walk-in pantry with custom built-in shelving - perfect for entertaining and everyday living. Upstairs, you'll find four generously sized bedrooms, most with custom closet organizers, including a luxurious primary suite with heated ensuite floors, a curbless shower, towel-warming bar, and a smart toilet with all the latest features. The finished lower level includes a 3-bedroom in-law suite with a full kitchen and living area, offering privacy for extended family, guests, or other opportunities. The exterior is equally impressive with a heated 3-car garage, fully insulated and drywalled, with a 60-amp panel and rough-in for two vehicle lifts. The oversized driveway fits 12+ vehicles, a rarity in Toronto, all secured behind a fully fenced yard with an electronic gate. Located just a short walk to the subway and minutes from Highway 401, Highway 407, and York University, this home offers unparalleled convenience for commuting professionals and families. (id:24801)
RE/MAX Escarpment Realty Inc.
423 - 121 St Patrick Street
Toronto, Ontario
This stunning 2-bedroom, 2-bathroom. Modern, spacious, and filled with natural light, this suite boasts laminate flooring throughout the living, dining, and kitchen areas. The sleek kitchen is equipped with built-in appliances, a stylish backsplash, and contemporary finishes. One parking spot is included. Located in an unbeatable downtown location, you're just steps from St. Patrick subway station, OCAD, Queens Park, major hospitals, grocery stores, the Financial District, top-rated restaurants, bars, and daily essentials. Don't miss your chance to live in one of Toronto's most vibrant communities! (id:24801)
Newgen Realty Experts
17 - 15 Pottery Place
Vaughan, Ontario
Welcome to Eden Oak Townhomes ! This beautifully maintained townhouse offers updates and stylish decor throughout. Enjoy elegant stained parquet floors on the main level and upper hallway, along with a matching stained staircase. The upgraded kitchen features modern cabinetry and a mirrored backsplash, providing both function and flair. The home offers ample storage and fully landscaped front and back yards, perfect for relaxing or entertaining. The partially finished basement includes a bedroom with closet, laundry area, generous storage space, and a rough-in for a 3-piece bath-ready for your personal touch. Conveniently located close to parks, school , and shopping, with easy access to Highway 400 and 407. This home truly shows to perfection ! (id:24801)
Intercity Realty Inc.
30 Moffat Crescent
Aurora, Ontario
The Perfect 4 Bedroom Family Home In Prestigious Aurora Heights * Situated On A Private Crescent * Premium Lot With Walk-Out Basement & Beautiful All Brick Exterior * Double Car Garage With Long Driveway & Stunning Curb Appeal * Surrounded By Mature Trees For Exceptional Privacy * Fully Fenced Backyard Oasis With Heated Outdoor Gazebo Perfect For Year-Round Entertaining * Professionally Interlocked Backyard With Storage Shed * Bright & Airy Home With Expansive Windows & Natural Light * Gourmet Kitchen With High-End Stainless Steel Appliances, Double Undermount Sink, Modern Backsplash & Sleek Cabinetry * Breakfast Area W/O To Large Deck Overlooking Private Backyard * Premium Hardwood & Laminate Floors * Pot Lights In Key Living Areas * Cozy Family Room With Wood Burning Fireplace * Spacious Bedrooms With Ample Closet Space * Primary Retreat With Spa-Inspired Ensuite & Walk-In Closet * Finished Walk-Out Basement Apartment With Separate Entrance, Laundry & Excellent Income Potential (Approx. $1,900/Month) * Mechanicals: Furnace (5 Yrs New), AC (5 Yrs New), Tankless Hot Water Heater! (3 Yrs New) * Truly Move-In Ready * Minutes To Yonge, Transit, Parks, Shops, Entertainment, St. Anne's & St. Andrew's College * A Must See Offering Privacy, Functionality & Endless Charm * Don't Miss This Perfect Family Home W/ Rental Income Opportunity In Aurora! (id:24801)
Homelife Eagle Realty Inc.
17 Bertram Drive
Springwater, Ontario
SMALL-TOWN LIVING WITH BIG UPGRADES & IN-LAW SUITE POTENTIAL! Set on a desirable corner lot, this raised bungalow catches the eye with its timeless all-brick exterior, recently updated Garaga garage doors, upgraded windows, and a stamped concrete walkway leading to a newer front door with sidelights that create an inviting entrance. The breezeway connecting the garage to the home is a standout feature, boasting updated sliding doors at both ends, a cozy seating area, and direct access to the basement. The backyard feels like your own getaway, complete with a hot tub, updated deck, stamped concrete walkway and patio, colourful gardens, and a fenced yard, ready for both entertaining and quiet evenings. The kitchen is bright and stylish, featuring white shaker cabinets, quartz counters, a subway tile backsplash, a large center island, and updated stainless steel appliances, including a stove with a built-in air fryer, which flows into an open dining and living area filled with natural light and a walkout to the deck. The main level has been refreshed with updated flooring, interior doors, fresh paint, a newer washer and dryer, and an updated bathroom. The versatile walk-up basement is designed for extended family living, complete with its own kitchen, a spacious rec room with a gas fireplace, a bedroom, and a 4-piece bath. All of this is within walking distance of elementary and secondary schools, parks, a grocery store, an LCBO, restaurants, an excellent local bakery, and more. A move-in ready #HomeToStay with plenty of updates, versatile living spaces, and the ease of small-town living with everything you need just steps away! (id:24801)
RE/MAX Hallmark Peggy Hill Group Realty
1242 Killarney Beach Road
Innisfil, Ontario
The Perfect 4+2 Bedroom & 6 Bathroom Brand New Custom Built Bungaloft On A Premium 200Ft Deep Corner Lot With A Legal Walk-Out Basement Apartment Duplex! *Enjoy 4600 Square Feet Of Luxury Living Steps From Lake Simcoe! *Family Friendly Lefroy Community Of Innisfil *Beautiful Curb Appeal W/ Natural Stone & Stucco Exterior *Soaring 18 Ft Front Foyer With Double Door Entry And Look To Above Loft *Large Expansive Windows - Sun Filled *10 Ft Ceilings W/ Pot Lights *True Chef's Kitchen W/ Oversized Quartz Waterfall Centre Island & Barstool Seating *Soft Close Cabinets + Quartz Countertops & Backsplash *High-end Red Oak Hardwood Floors *Elegant Porcelain Fireplace *Breakfast Area W/O to Large Rear Sun Deck *Hardwood Steps W/ Floating Glass Railing *2nd Fl Laundry *Massive Primary Bedroom With 6 Pc Spa Like Ensuite & Walk-In Closet *Each Bedroom Direct Access To Washroom *All Washrooms Featuring Extended Marble Finishes *Finished LEGAL Walk-Up Basement Apartment Featuring 2 Spacious Bedrooms, Pot Lights, Quartz Kitchen, Separate Utilities and Large Egress Windows! *Side Entrance W/ Access To Bsmt Office Separate From Legal Suite *Oversized Garage Door + 13 Ft Ceilings For Car-Lift Or Mezzanine *Long Paved Driveway *Fully Interlocked & Landscaped Walkways + Fully Fenced Backyard - Tons of Privacy *Pool Sized Corner Lot W/ Mature Tree Offering Endless Entertaining Potential *Close to Lake Simcoe, Killarney Beach, Shopping, Amenities, & Schools * Partial VTB Available **Must See! Don't Miss! (id:24801)
Homelife Eagle Realty Inc.
35 Nevada Avenue
Toronto, Ontario
Welcome to this spacious, well-designed 4-bedroom home in one of North York's most sought-after neighbourhoods, offering excellent bones and strong future potential. Enjoy generous principal rooms, a bright open living/dining area, a large family room, and a sunny eat-in kitchen overlooking a pool-sized backyard. The main floor also features a private office that can convert to a 5th bedroom and a convenient laundry room with side-door access. Enter through solid wood double doors into a soaring 16+ ft foyer with an elegant wood staircase. Hardwood parquet flooring runs through most of the main and upper levels. The huge, partially finished basement includes a large rec room, 4-piece bath, and ample storage, with potential for a 2- or even 3-unit conversion. A rare opportunity for families or investors in a prime location near top schools, parks, shopping, and transit. Bring your vision and make it your own! (id:24801)
Sutton Group-Admiral Realty Inc.
133 Auckland Drive
Whitby, Ontario
Welcome To 133 Auckland Drive, An Exquisite Arista-Built Residence Offering Over 3000 Sq Ft Of Refined Living In The Prestigious Williamsburg Neighbourhood Of Whitby. Completed In December 2020, This Elegant 4-Year-New Home Showcases Exceptional Craftsmanship, Modern Design, And High-End Finishes Throughout. The Main Level Features Gleaming Engineered Hardwood Floors, A Dark-Stained Oak Staircase With Wrought Iron Accents, And Soaring 10-Foot Ceilings That Create A Bright, Spacious Ambiance. The Gourmet Kitchen Impresses With Extended Cabinetry, A Pantry For Storing Large Pots, Pans, And Dry Goods, Built-In Stainless Steel Appliances Including A French Door Refrigerator And Six-Burner Gas Stove For The Culinary Connoisseur, And A Generous Open-Concept Layout Featuring A Quartz Countertop Island Perfect For Family Gatherings. Enjoy An Airy Mid-Level Loft With Extra-Tall Windows Overlooking The Foyer And Living Area, Ideal For Family Entertainment And Relaxation. The Second Level Boasts 9-Foot Ceilings, While The Primary Suite Offers A 10-Foot Coffered Ceiling, A Lavish Spa-Like 5-Piece Ensuite Bath, And Two Walk-In Closets. Each Of The Four Bedrooms Has Direct Access To A Bathroom, With Two Designed As Full Primary Suites-Perfect For Multi-Generational Living. A Convenient Second-Floor Laundry Adds Everyday Ease. Set On A Premium Ravine Lot, The Home Boasts A Walkout Basement With Scenic Views And Endless Potential For An In-Law Suite Or Recreation Space. The Fully Fenced Yard Provides A Peaceful Outdoor Retreat For Family Time And Entertaining. Perfectly Positioned Near Highways 4 And 412 At The Whitby-Ajax Border, Enjoy An Upscale, Family-Friendly Community With Large Detached Homes, Beautifully Maintained Streets, Just A 26-Minute Commute To Markham And 50 Minutes to Toronto. This Property Truly Embodies Luxury, Comfort, And Location-The Perfect Place To Call Home. Don't Miss This Rare Opportunity To Own One Of Whitby's Finest Residences! (id:24801)
Realtris Inc.
1450 Beiers Road
Gravenhurst, Ontario
FULLY REMODELLED MUSKOKA RETREAT ON 1.76 PRIVATE FORESTED ACRES WITH SOARING CATHEDRAL CEILINGS, A CUSTOM MUSKOKA SUNROOM, & A 30 X 30 FT SHOP WITH DOUBLE BAY DOORS! Tucked away on 1.76 acres of private, forested land, this extraordinary Muskoka retreat combines natural beauty with stunning upgrades and year-round comfort. Located just down the road from McLean Bay and Sopher's Landing Marina, and only 10 minutes to downtown Gravenhurst, you are surrounded by lakes, trails, golf, and natural splendour, yet close to every convenience. Designed for outdoor enjoyment, the home boasts a wrap-around deck, a luxurious newer hot tub with a pergola, a charming 3-season bunky for guests or creative use, and a newly built 30x30 ft shop with double bay doors, ideal for car enthusiasts, hobbyists, or seasonal storage. An oversized driveway provides ample space for vehicles, RVs, boats, and other recreational toys. Inside, the striking open-concept design flows seamlessly through the kitchen, dining and living areas beneath soaring cathedral ceilings, while oversized windows frame serene forest views and flood the home with natural light. The inviting living room features a cozy stone-detailed fireplace, rustic exposed beams, and sliding barn doors leading to a primary suite with a walk-in closet and a spa-like 3-piece ensuite with a deep soaker tub. A custom Muskoka sunroom extends from the primary suite for quiet mornings or evening relaxation. Two additional bedrooms and a 4-piece bath complete the main level, while the walkout basement with a dry bar and electric fireplace provides versatile in-law suite potential or a stylish entertainment space. Completely remodelled with a thoughtfully designed addition, this home is finished with artisanal details, including a hand-milled white ash staircase. A true Muskoka sanctuary, this property offers the privacy, craftsmanship, and lifestyle you've been dreaming of - ready to be enjoyed in every season! (id:24801)
RE/MAX Hallmark Peggy Hill Group Realty
210 - 285 Enfield Place N
Mississauga, Ontario
Bright, Spacious Living in the Heart of Mississauga. Welcome to a sun-drenched 2+1 bed, 2 bath corner unit in the vibrant City Centre where everything you need is just steps away. Recently updated with new flooring, modern vanities, and fresh paint throughout, this home offers a stylish and move-in-ready feel. Whether you're sipping morning coffee in the solarium, hosting in the open-concept living/dining area, or prepping meals in the full-sized kitchen, the layout is designed for both comfort and flexibility. Enjoy ensuite laundry, underground parking, and all-inclusive maintenance fees covering heat, hydro, water, cable, and A/C. The building offers top-tier amenities including 24-hour security, indoor pool, gym, tennis court, and more. Walk to Square One, Celebration Square, Kariya Park, top schools, restaurants, and transit (GO + MiWay). With easy access to the 403, 401, QEW, and just minutes to Trillium Hospital, this location blends convenience, lifestyle, and future growth-perfect for first-time buyers, downsizers, or investors. (id:24801)
Forest Hill Real Estate Inc.


