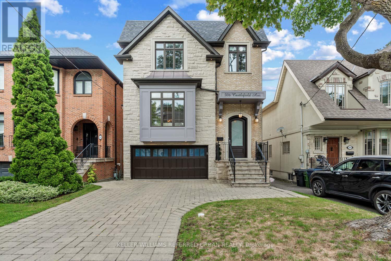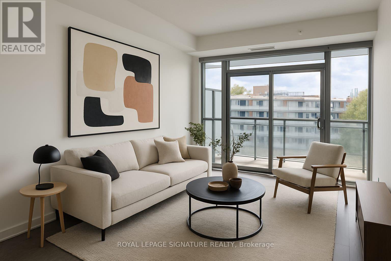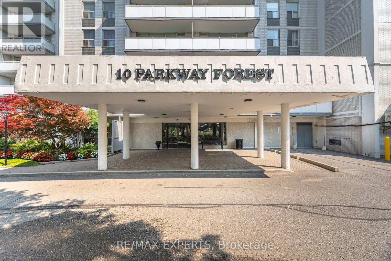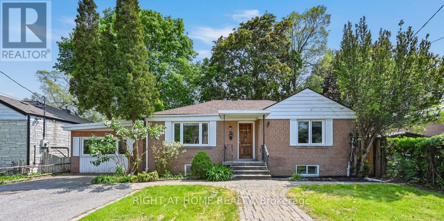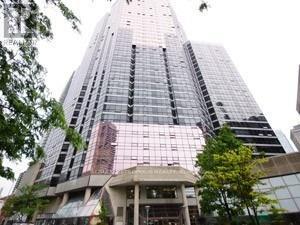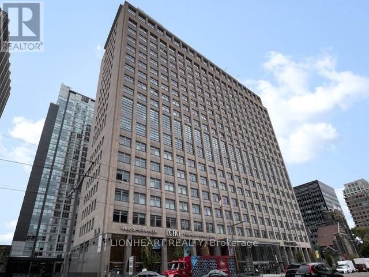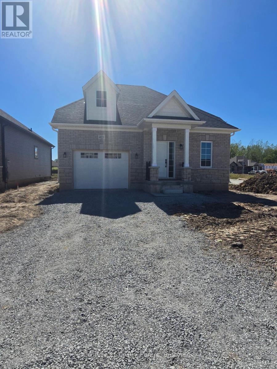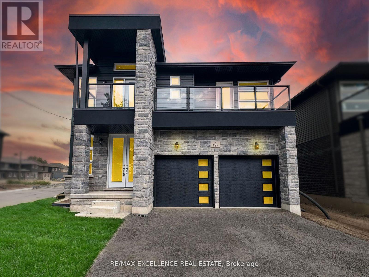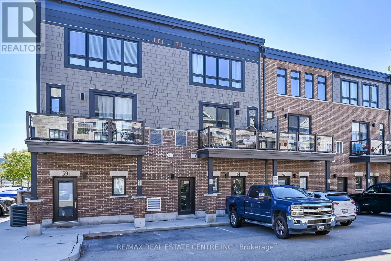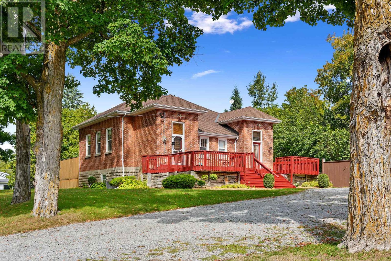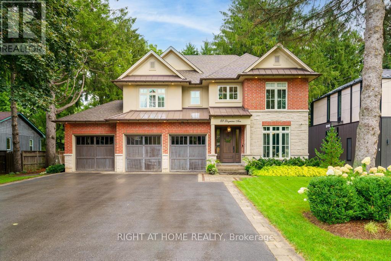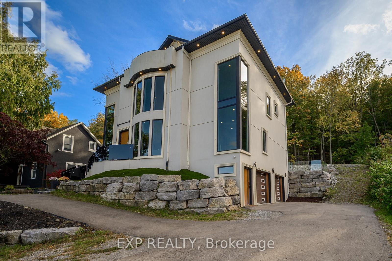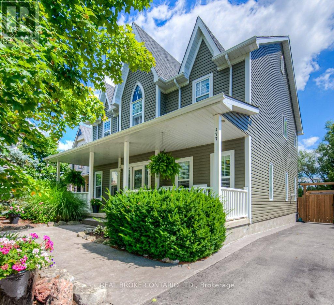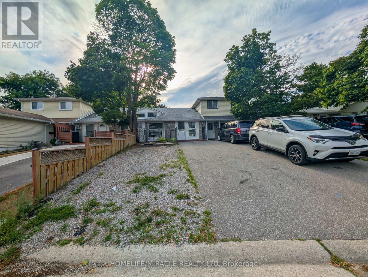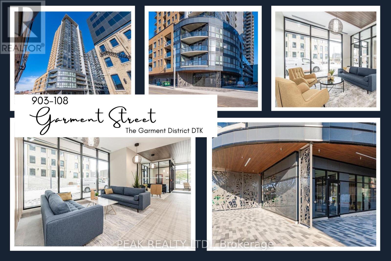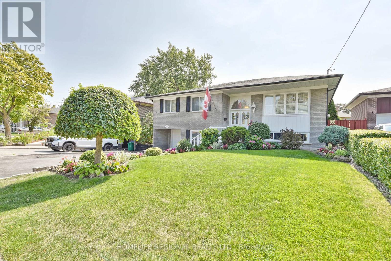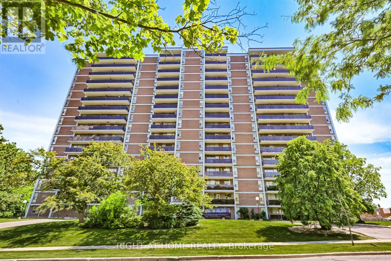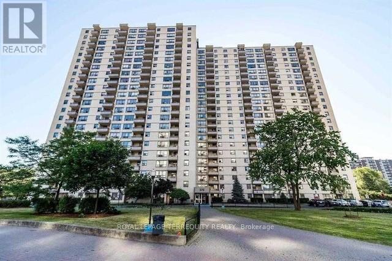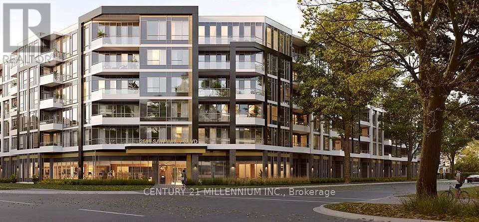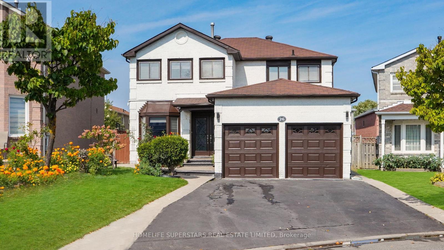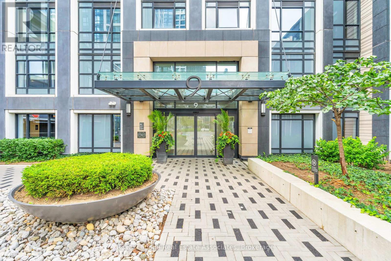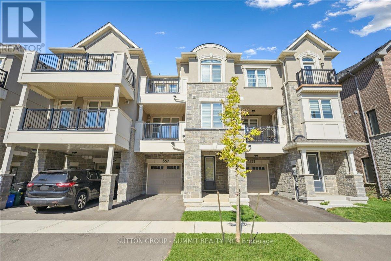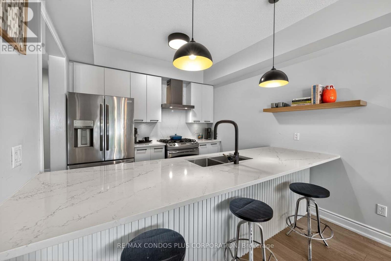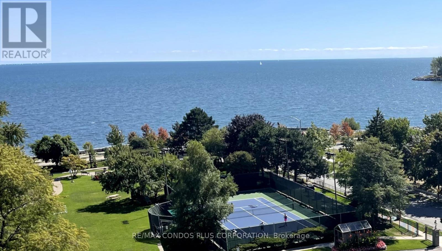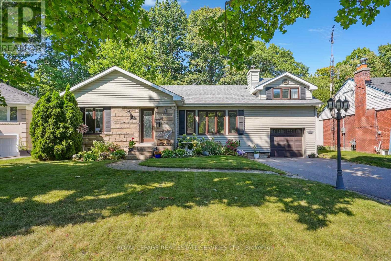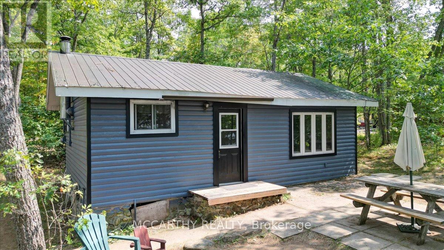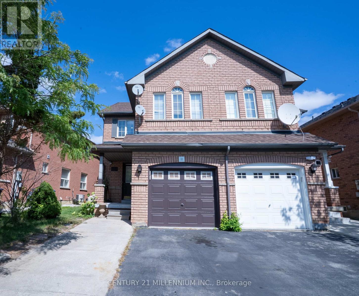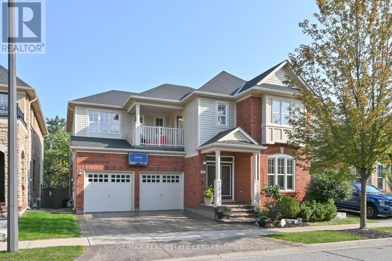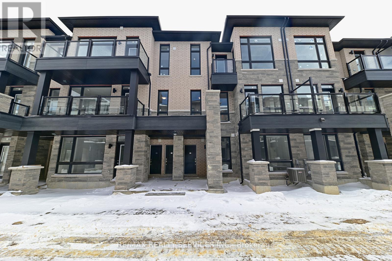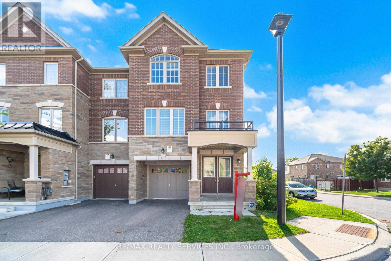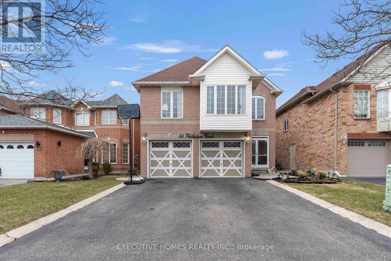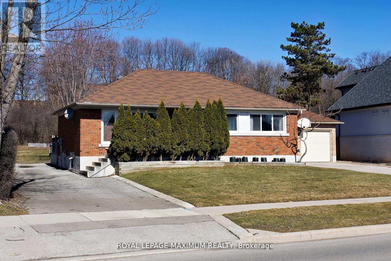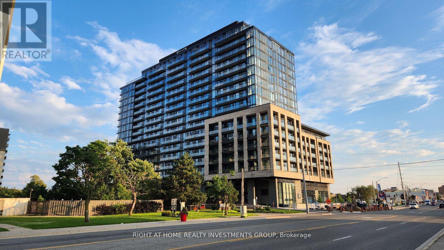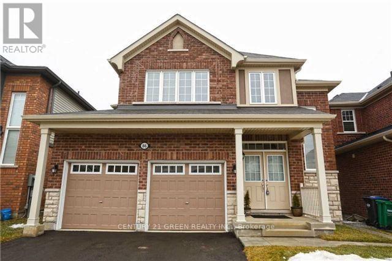506 Castlefield Avenue
Toronto, Ontario
A rare gem in North Forest Hill. This newly built brick residence offers over 4,200 sq.ft. of refined living space, complete with a double car garage. The gourmet kitchen, complemented by a butlers pantry, showcases Sub-Zero and Wolf appliances for the ultimate culinary experience. Soaring 10-foot ceilings on the main level and 12-foot ceilings on the lower level fill the home with natural light, creating a sense of openness and grandeur. Heated floors, large-format tiles, and gleaming hardwood seamlessly blend comfort with elegance, delivering an unparalleled standard of luxury living. (id:24801)
Keller Williams Referred Urban Realty
506 - 99 The Donway W
Toronto, Ontario
Welcome to Flaire Condos at the Shops at Don Mills! This spacious 1+1 bedroom, 2-bathroom suite offers modern living with a highly functional layout. The open-concept living and dining area flows seamlessly into a sleek kitchen featuring stone countertops, stainless steel appliances perfect for entertaining. The large den isideal as a home office or guest room, while the primary bedroom boasts floor-to-ceiling windows, a walk-in closet,and a private ensuite.Enjoy unobstructed west-facing views from your oversized balcony, bringing in natural light throughout the day.Additional highlights include 9 ft ceilings, in-suite laundry, and premium finishes.Residents of Flaire Condos enjoy concierge service, a fully equipped fitness centre, party lounge, rooftop terrace with BBQs, and visitor parking. Step outside and discover endless lifestyle perks: world-class eateries, cafés, banking, pharmacies, and medical buildings all within walking distance. Enjoy the nearby Don Valley Greenbelt with its walking trails, bicycle paths, picnic areas, and bird & wildlife watching. Just moments away, Edwards Gardens hosts year-round events and the Aga Khan Museum offers culture and inspiration. Plus, with the upcoming Metrolinx transit expansion, commuting will be more seamless than ever! (id:24801)
Royal LePage Signature Realty
1412 - 8 Covington Road
Toronto, Ontario
Set high above Englemount - Lawrence, this lower penthouse delivers the mix of space, light and ease that lets you stay rooted in the neighbourhood you love. Over 900 sq ft plus a balcony, the two-bedroom, two-bath layout is split for privacy, ideal for hosting without compromise, while 9-foot ceilings and south-facing windows pull in daylight and a clear view of Toronto's downtown skyline. The open-concept living and dining area connects to the balcony through sliding doors for easy indoor-outdoor flow. In the kitchen, warm white cabinetry offers generous storage, butcher-block countertops add texture and warmth, and a breakfast bar brings casual seating for coffee, cards, or conversation. Warm-toned flooring adds cohesion without competing with the light. The primary suite is the kind that makes simplifying feel easy: room for a king-sized bed, a walk-in closet, and a private ensuite. The second bedroom is large and bright and sits next to the second full bathroom, great for guests or a quiet office. Practicalities are covered: one parking space and a locker are included; visitor parking makes hosting straightforward; and the building's thoughtful amenities add confidence to daily life Shabbat elevator, concierge, gym, pool and sauna, party room, media/theatre room, billiards/games room, and guest suites for visiting family. For the buyer who insists on Englemount-Lawrence, this suite pairs familiar community with a light-filled home baseclear, comfortable, and ready for what's next. (id:24801)
Bspoke Realty Inc.
306 - 10 Parkway Forest Drive
Toronto, Ontario
Welcome Home! Step into this stunning, fully renovated 1-bedroom condo apartment just minutes from Fairview Mall. Move-in ready and thoughtfully upgraded from top to bottom, this bright and modern unit features:. New flooring,. Custom New kitchen cabinetry,. New Stainless steel appliances,. Brand new bathroom,. Freshly paint,. Stylish blinds, and more! Perfect for entertaining, the spacious layout is ideal for hosting friends and family. Located in a prime location, you're just steps from top-rated schools, shopping, restaurants, and more. Commuters will love the easy access to TTC, Highway 401, and nearby hospitals and shopping centres. This inviting apartment offers comfort, style, and convenience - a true must-see! Bring your clients - they' ll be wowed the moment they walk in! (id:24801)
RE/MAX Experts
Lower - 55 Verwood Avenue
Toronto, Ontario
Experience modern living in Toronto's desirable Clanton Park! This beautifully renovated basement apartment boasts a spacious open-concept kitchen and living area, two generous bedrooms, in-unit laundry, and a private entrance. Ideally located minutes from Bathurst & Sheppard and the 401, you'll enjoy easy access to public transit, grocery stores, and restaurants. Utilities extra. 1-Year Lease Required. (id:24801)
Right At Home Realty
602 - 1001 Bay Street
Toronto, Ontario
Absolutely Stunning 1+ Solarium Condo Apartment In The Thick Of It All! Do Not Miss This Amazing Opportunity! Conveniently Located To Subway, Shops, Museums, & Hospital! (id:24801)
RE/MAX Metropolis Realty
605 - 111 St Clair Avenue W
Toronto, Ontario
Loads of Natural Light in This Spacious Condo At the Imperial Plaza In Midtown Toronto. Two Bed Two Bath Corner Unit With Loft Like Ceilings And Split Bedroom Floor Plan Is Situated Amid Historic Mid-Century Architecture Where Forest Hill Meets Deer Park. 24 Hour Concierge. Access To The Luxurious Imperial Club With Over 20,000 Sq. Ft. Of Amenities. Outdoor Terrace With Bbq's. Yonge/St Clair TTC Nearby Along With Numerous Parks, Green Space and Excellent Schools. Imperial Club Includes Pool, Steam Rm., Squash Courts, Spin Studio, Yoga, Golf Simulator, Screening Room, Sound Studio, Party Rooms, Games Rm. Longos/Lcbo/Strbcks In Lobby. (id:24801)
Lionheart Realty
211 Hardcastle Drive
Cambridge, Ontario
Welcome To 211 Hardcastle Drive! Located in the highly sought-after West Galt Community ofCambridge.This sun-drenched home features an open-concept main floor with powder room, large windows,and upgraded finishes throughout. The kitchen boasts stainless steel appliances, granitecountertops, a large island, and seamless flow into the dining and living areas perfect forentertaining or cozy family evenings. Upstairs, discover a spacious primary suite completewith a walk-in closet and a private 4-piece ensuite. Two additional generously sized bedrooms,a second full bathroom, and upper-level family room providing functionality and endless livingspace. The private backyard Is tastefully landscaped - offering space for summer barbecues,gardening, or enjoying a book under the gazebo. The fully finished basement, completed in2017, offers a well thought out luxury design with potential for future living space. Locatedminutes from parks, trails, top-rated schools, and Galt's Gaslight District, with quick accessto Highway 401, this move-in ready home is ideal for commuters and families alike. Dont missyour opportunity to own in one of Cambridges most vibrant and growing communities. (id:24801)
Right At Home Realty
415 Louisa Street
Fort Erie, Ontario
Brand new bungalow available for rent featuring 2 bedrooms and 2 full washrooms on the main level, including a primary bedroom with ensuite and double closets. The open concept layout offers a spacious kitchen with breakfast area, a bright great room with large windows and walkout to deck, plus convenient main floor laundry. The basement, with a separate entrance, is fully finished with 1 bedroom and ensuite, recreation room, and kitchen. Parking includes a 1 car garage and 2 car driveway. Full house available for rent, with option to rent upper level and basement separately. Call Listing agent to discuss. Conveniently located near Lake Erie and Peace Bridge, with easy access to grocery stores, restaurants, banks, plazas, parks, and all essential amenities and short drive to Crystal Beach. (id:24801)
Century 21 Realty Centre
197 Southworth Street
Welland, Ontario
Must see!!! This beautiful home combines modern luxury with everyday convenience. This newly built residence features 4 spacious bedrooms and 3.5 elegant washrooms, providing ample space for your family. The fully modern kitchen has state-of-the-art appliances and sleek finishes, ideal for those who love to cook and entertain. The open-concept layout seamlessly connects the kitchen to the living and dining areas, creating a welcoming space for gathering. Parking is a breeze with a double-car garage. Whether you have multiple vehicles or enjoy hosting guests, this home offers the parking solutions you need. Located in the heart of Welland, this property offers easy access to local amenities and parks, making it an ideal place to call home. (id:24801)
RE/MAX Excellence Real Estate
259 Pumpkin Pass
Hamilton, Ontario
Welcome to this Beautiful 3 Bed | 3 Bath Executive Townhouse in Prime Binbrook Neighborhood! Step into Modern Elegance with an Abundance of Natural Light, Soaring 9ft Ceilings & Gleaming Hardwood Floor. The Upgraded White Kitchen is a Chef's Delight, boasting Stainless Steel Appliances, Quartz Countertops & Oversized Cupboards. The open-concept living room area provides the perfect space for entertaining. Ascend the Upgraded Oak Staircase to the Second Floor, where you'll find a Spacious Master Bedroom with a Walk-in Closet & Ensuite. Two Generously Sized Bedrooms, a 4pc Bathroom, and a Bonus Flex Loft Space that completes the Upper Level. With over 1600sqft of living space, this townhouse offers a bright, white ambiance with a private fully-fenced backyard. Convenience is Key, as you're just a Short Drive away from Shops, Restaurants, Movie Theater & Easy Access to the Red Hill & The Link HWY. Outdoor enthusiasts will relish the nearby Binbrook Conservation Area, offering an abundance of activities. Don't miss this opportunity to call this Gem your Home! Schedule a viewing today! Tenant To Maintain Lawn and Snow Removal. (Previously Staged, Currently Tenanted). (id:24801)
Royal LePage Real Estate Services Ltd.
61 Esplanade Lane
Grimsby, Ontario
Step into modern lakeside living at this nearly 1,500 sq. ft. townhouse in the sought-after Grimsby-on-the-Lake community. This bright and stylish 2-bedroom, 2.5-bath home is designed for both comfort and function. The open-concept main floor features a sleek kitchen with granite countertops, a large island perfect for entertaining, and stainless steel appliances. The spacious living and dining area flows seamlessly to a private balconyan ideal spot to enjoy your morning coffee or unwind in the evening. Upstairs, youll find two generous bedrooms, including a primary with his & her closet space, plus a second full bathroom. With a practical layout, ample storage, in-suite laundry, and the convenience of exclusive parking right outside your front door, this home checks every box. Location is everythingset in a vibrant lakeside community, youre just steps from the waterfront trail, boutique shops, cafés, and restaurants. With quick access to the QEW, commuting to Niagara or the GTA is effortless. This property offers the perfect blend of modern comfort, low-maintenance living, and a connected lifestyle by the lake (id:24801)
RE/MAX Real Estate Centre Inc.
157 Norway Street
Cramahe, Ontario
Once a historic schoolhouse, now beautifully transformed into a one-of-a-kind residence, this home is filled with character and charm, built in the early 1900s and thoughtfully updated for modern living. This unique property features a finished lower level with a separate entrance, ideal for a home-based business, in-law suite, or private guest retreat, as well as a backyard oasis that feels like a world of its own. The open principal living space showcases soaring original hand-hammered tin ceilings that have been powder-coated white, creating an unforgettable statement. Sunlight streams through large windows with custom wood shutters, illuminating the spacious living and dining areas designed for effortless entertaining. The expansive eat-in kitchen features an island with a breakfast bar, pendant lighting, matching appliances, a tile backsplash, and a walkout to the back deck. A cozy breakfast area with exposed brick is the perfect spot for informal family meals. On the main floor, you'll find the primary suite complete with dual closets, a private walkout, and a bathroom. Downstairs, the updated lower level offers a large recreation room with recessed lighting, perfect for lounging or game nights. A spacious bedroom, office or guest bedroom, three-piece bathroom and a powder room, plus a laundry room, provide excellent flexibility for today's needs. The outdoor spaces are just as captivating. A welcoming front deck sets the tone for morning coffee, while the backyard unfolds into a true retreat. Enjoy summer afternoons by the pool with a deck surround, relax beneath mature trees (including fruit trees), or wander through vibrant gardens. A rustic gazebo by the koi pond invites quiet moments, and even a chicken coop adds to the charm of this remarkable property. Ideally located close to schools, amenities, and access to the 401, this home seamlessly blends timeless character with modern convenience, a rare find ready to be cherished. (id:24801)
RE/MAX Hallmark First Group Realty Ltd.
89 Lloyminn Avenue
Hamilton, Ontario
Welcome to 89 Lloyminn Avenue, a spectacular 4+1 bedroom, 3.5 bathroom home offering over 4,000 sq.ft. of finished living space on a premium 75.37 x 139.94 ft. lot in one of Ancasters most sought-after neighbourhoods. Built in 2017, this custom residence combines timeless elegance with modern comfort, featuring hardwood flooring throughout and high-end finishes. The main level includes a private den, formal dining room, mudroom with access to a 3-car garage, and a chef-inspired kitchen with large island, butlers pantry, and premium stainless steel appliances including a Wolf stove. The kitchen opens to a bright living room with gas fireplace and direct access to a covered lanai with retractable screens, outdoor kitchen, and dining areaan ideal space for entertaining. Upstairs, the primary suite offers a walk-in closet and spa-like 5-piece ensuite, alongside three additional bedrooms, a second 5-piece bathroom, and a convenient laundry room with sink. The fully finished lower level expands the living space with a spacious recreation room, custom bar, additional bedroom/playroom, and 3-piece bath. Outdoors, enjoy a private retreat with a heated in-ground pool with auto cover, wood-burning sauna, full irrigation system, and mature trees providing privacy and tranquility. Close to top-rated schools, parks, recreation facilities, and all major amenities, this exceptional property offers the perfect blend of luxury, comfort, and lifestyle. (id:24801)
Right At Home Realty
B - 237 Main Street W
Grimsby, Ontario
Luxury Escarpment Living with Lake Views Modern Architecture, Elevator & Swimming Spa. Welcome to this stunning custom-built home nestled on the Grimsby Escarpment, just steps from downtown. With breathtaking lake and ravine views from every level, this modern multi-level home features floor-to-ceiling windows, a private elevator, and an open-concept layout filled with natural light.The gourmet kitchen boasts quartz countertops and a large island, perfect for entertaining. All bedrooms feature private ensuites, and the primary suite offers a walkout to a lakeview balcony. Enjoy peaceful mornings in your private backyard backing onto nature.Truly one of a kindluxury, design, and location all in one. (id:24801)
Exp Realty
177 Old Maple Boulevard
Guelph/eramosa, Ontario
Fronting onto a charming treed boulevard and backing onto peaceful natural surroundings and open farmers fields, this home offers the perfect blend of privacy and community. Step inside to find a spacious open-concept layout designed for everyday living and entertaining. The eat-in kitchen flows seamlessly into the family room, while a cozy front living area can double as a private home office with the convenience of hidden pocket doors. A formal dining room with a butlers prep area adds an elegant touch, and the large mudroom with inside access to the double-car garage keeps life organized and functional. Upstairs, youll find three generously sized bedrooms plus a luxurious primary suite featuring a spa-like ensuite retreat. The fully finished basement provides even more living space with room for a home gym, office, recreation area, and a full bathroomplenty of space for the whole family. Outside, your private backyard is a true oasisperfect for hosting family gatherings, entertaining friends, or simply relaxing around the firepit. Beyond your front door, enjoy everything Rockwood has to offer. Explore the stunning Rockwood Conservation Area, take advantage of local parks, the community center with splash pad, skate park, ball diamonds, walking trails, and even a dog park. With an easy commute to the 401, just 10 minutes to the Acton GO Station, and 15 minutes into Guelph, this location truly has it all. This is more than a homeits a lifestyle in the heart of Rockwood. (id:24801)
Real Broker Ontario Ltd.
230 Linden Drive
Cambridge, Ontario
Large Freehold Townhouse for Sale-Perfect for a Family! Welcome to 230 Linden Dr., Cambridge, a stunning freehold townhouse that offers convenience and spaciousness, all while being ideally located on a spacious 133-foot lot. This is a great option for families or professionals because it's close to schools, parks, and other attractions, and it's easy to commute from Highway 401. Entering this multi-story house reveals a luxurious kitchen that is well-equipped with everything you need to prepare meals. For family meals and get-togethers, the neighboring dining area offers a comfortable setting. The well-appointed kitchen of this multi-story home is fully furnished with all the appliances you need to cook. The adjacent dining area provides a cozy space for gatherings and family meals. (id:24801)
Homelife/miracle Realty Ltd
903 - 108 Garment Street
Kitchener, Ontario
Exceptional 1-Bed + Den Condo with Parking. Tower 3, Garment Street Condos. Discover upscale, low-maintenance living in the heart of Kitcheners vibrant Innovation District! This stylish condo offers the ideal urban lifestyle, complete with parking, and just steps from Downtown Kitcheners shops, restaurants, Victoria Park, and the future LRT Hub. Enjoy easy access to the GO Train, ION Light Rail, public transit, and major employers like Google, U of Ws Health Sciences Campus, D2L, Deloitte, The Tannery, and more. With a Walk Score of 72, Transit Score of 63, and Bike Score of 85, this location is perfect for walking and cycling enthusiasts, with trails and Belmont Village nearby. Building Amenities Include: entertainment room with kitchen, fitness centre, theatre, RESORT-STYLE POOL, landscaped rooftop terrace with BBQs, SPORTS COURT, YOGA studio, cozy outdoor space for relaxing, pet run/wash area, secure car & bike parking, and WIRELESS INTERNET throughout. Inside the Unit: Flooded with natural light from floor-to-ceiling windows, the open-concept layout boasts high ceilings, engineered flooring, and a gourmet kitchen with contemporary cabinetry, granite countertops, stainless steel appliances, chic backsplash, and a peninsula perfect for entertaining. The spacious bedroom features a WALL TO WALL CLOSET, complemented by a generous 4-pc wheelchair-accessible bathroom. In-suite laundry adds convenience to this already exceptional unit. This beautifully designed building offers everything you need for modern living in an unbeatable location. Contact your agent today to book a showing! (id:24801)
Peak Realty Ltd.
1047 Colony Trail
Lake Of Bays, Ontario
AFFORDABLE Muskoka River Direct WATERFRONT oasis with 100 Feet of shoreline. * * Four-Season, Year-Round Two Bedroom House. * *All-seasons Warm Cabin with Gas Fireplace that fits up to 10 people. * *Extensively renovated and updated. * * Outdoor Sauna with a smart heater controller. * *Outdoor Smart lock and Smart thermostat for full remote control. * *4000 L propane torpedo tank. * * 10kw propane Generac generator. **Conservation area across the river guarantees you Forever Unobstructed Views and Privacy. * * Miles Of Boating, Paddle Boarding, Swimming & Canoeing. * *Vast public lands for Biking, Snowmobiling & Cross Country Skiing. It is central to the many town activities that Muskoka hosts all summer long! * *Located close to all the amenities of Bracebridge, Huntsville & Port Carling! Your chance to own a year-round getaway from the hustle and bustle of everyday busy life! (id:24801)
Sutton Group-Admiral Realty Inc.
7190 Madiera Road
Mississauga, Ontario
Welcome to 7190 Madiera Rd! This beautifully maintained raised bungalow has been cherished by the same family for over 50 years. The sun-filled main floor features 3 comfortable bedrooms and a full bathroom, while the spacious lower level offers a huge recreation room, a second bathroom, and a separate entrance ideal for an in-law suite or rental potential. With parking for up to 5 vehicles, this home also sits on a generous lot with lush gardens and a backyard perfect for entertaining. Perfectly situated close to shopping, schools, major highways (407, 409, 427), public transit, and places of worship, this home offers both convenience and community. Dont miss your opportunity to enjoy this wonderful property in a welcoming, family-oriented neighbourhood! (id:24801)
Homelife Regional Realty Ltd.
812 - 235 Grandravine Drive
Toronto, Ontario
Spacious, newly updated, 1 bedroom south-facing unit in very well managed co-ownership building. Why rent, when you can Co-own? Low carrying cost-affordable monthly maintenance fees include all utilities and property taxes! Ideal for downsizers, an investment or a starter home. With almost 700 square feet of living space, the unit is extremely bright with an expansive south facing view of the entire city. Recently updated interior includes new flooring throughout, trim work, bathroom vanity and tile, all electrical light fixtures and freshly painted. Underground parking is also included. Pets and rentals are allowed. Building is surrounded by Ravine, Parks (Derry Down, Sentinal, Firgrove), steps to schools (Oakdale Park, Yorkwoods, Westview Centennial), York University. Minutes to Highway 401/400, green trails, Finch subway station, Buses 108 and 35 Jane are at your door step. (id:24801)
Right At Home Realty
901 - 370 Dixon Road
Toronto, Ontario
Fantastic 3 Bedroom ALL INCLUSIVE PROPERTY!!! Internet, Cable, Heat, Hydro, Water, Laundry And Parking With 24/7 Security All Included!! Just move In! Spacious, Renovated Unit With Balcony. Amenities include indoor Pool & Sauna, Hair Salon, General Store, Day Care & More! Close to 400 Series Hwy, Airport And Shopping. Talk About Easy Living!! (id:24801)
Royal LePage Terrequity Realty
3367 Sixth Line
Oakville, Ontario
Stylish 3 Bed + Office/Den Townhome in Oakville's Uptown Core! Welcome to this beautifully upgraded 3-bedroom + office/den, 2.5 bathroom townhome in one of Oakville's most sought-after communities. Offering a private entrance, 9' ceilings, and an oak staircase with wrought iron spindles, this home blends modern elegance with functional design. The open-concept main floor features a spacious upgraded kitchen with stainless steel appliances, a centre island, and a generous dining area perfect for entertaining. Enjoy the bright and airy great room with an electric fireplace and walkout to an oversized balcony, ideal for morning coffee or evening relaxation. Upstairs, the primary suite impresses with a walk-in closet, a 3-piece ensuite, a Juliet balcony, and a large window bringing in plenty of natural light. The main floor den offers flexibility as a home office, playroom, or guest space. Located steps from Highways 403/407, public transit, shopping, parks, and top-rated schools. Window coverings included. Dont miss this gem book your showing today! (id:24801)
Royal LePage Signature Realty
229 - 2501 Saw Whet Boulevard
Oakville, Ontario
Absolutely Stunning! Welcome To The Saw Whet Condo Where Elegance Meets Convenience And Modern Living! This 1 Bedroom Plus Den Condo Unit Is Tastefully Designed With Open-Concept Layout That Offers Functionality And Elegance, Large Windows, High Ceiling With Lots of Natural Light, Ceiling To Floor Glass Wall And So Much More. The Kitchen Features Built-In Appliances And Modern Finishes With Quartz Counter While The Spacious Bedroom Provides Comfort With Double Window, And Outside Scenery, Plus A Spacious Den That Can Be Used As A Second Bedroom. This Condo Also Features Pet Wash Station, BBQ And Movie Theatre At The Rooftop, Fitness Centre And Work Station, Wi-Fi And Concierge. Nestled In A Well-Established Oakville's Glen Abbey Community, The Complex Is Surrounded By Top-Rated Schools, Diverse Dining Options And Vibrant Entertainment Areas. The Downtown Oakville Is Just Minutes Away Offering Boutique Shopping, Fine Dining And Waterfront Adventure. With Easy Access To Highway 403, The QEW And The GO Train, Commuting Is A Breeze Making This An Ideal Location For Professionals And Families Alike! Enjoy The Perfect Blend Of Modern Architecture And A Dynamic Lifestyle At The Saw Whet Condo! Don't Miss! (id:24801)
Century 21 Millennium Inc.
26 Songsparrow Drive
Brampton, Ontario
Located at border of Mississauga. Rare To Find Separate Living, Dining And Family Room. Could Be Converted To The Study Room. Court location house at the end. No sidewalk. Large driveway . 6 car parking Most Lights Fixtures Above Grade Are Changeable Between 3000K To 5000K. Master Washroom Mirrors Have Touch Power With Led Light and heat. Private Laundry Access For Basement. 40Feet wide at entrance. Pie shaped. Built in Bosch microwave, Oven and Gas stove. 2 bed legal basement (2024) registered with city, with separate side entrance covered. Main floor has fire incident and renovated with city permits and inspections completed in 2024. Main floor has new insulation, vapor barrier, dry walls, stove, oven, microwave, hardwood floors, all light fixtures. Kitchen, built new in 2024. Spice and garbage built-in racks in kitchen. Furnace (2023). Main floor was gutted down to Framing and built up with quality renovations. Carpet free home Walking distance to Nanaksar Gurughar. Lots of natural sunlight. All 3 full washrooms has Glass Showers. Spacious rooms. Tenant can stay or leave. Shows 10/10. (id:24801)
Homelife Superstars Real Estate Limited
202 - 4975 Southampton Drive
Mississauga, Ontario
***Priced to sell with offers accepted anytime*** Welcome to this beautifully upgraded end unit corner townhome, perfectly tucked away in one of Erin Mills most desirable communities. This spacious 2 bedroom residence has been owner occupied and exceptionally well cared for, combining the convenience of condo style living with the privacy and charm of a townhome. It is an excellent choice for first time buyers, downsizers, or investors. Step inside and enjoy a bright open concept layout with direct access from your front door. No elevators, no stairs, and no long hallways. The modern kitchen is equipped with sleek appliances including a fridge, stove, dishwasher, and in suite washer and dryer. Commuting is effortless with quick access to Highway 403, MiWay transit, and a nearby GO Bus stop. You are also just minutes from Erin Mills Town Centre, Credit Valley Hospital, top rated schools, parks, community centres, and the library. For those heading downtown, Clarkson GO offers all day service including express trains to Union Station. This well managed complex offers low maintenance fees, giving you both peace of mind and great value in one of Mississaugas most connected neighbourhoods. (id:24801)
Search Realty
2830 - 5 Mabelle Avenue
Toronto, Ontario
Welcome to this thoughtfully designed suite at Bloor Promenade in the Islington Terrace community. Offering 546 sq ft of modern living, this 1-bedroom unit features an open-concept layout with a bright living and dining area that walks out to a Juliet balcony. The sleek kitchen comes equipped with built-in stainless steel appliances, woodgrain cabinetry, quartz countertops, and a matching backsplash. The spacious bedroom is filled with natural light, complemented by wide-plank flooring throughout. The 4-piece bathroom includes contemporary tiling, a modern vanity, and a deep soaker tub. In-suite laundry adds everyday convenience. This suite also includes 1 parking space and 1 locker, providing valuable storage and ease of living. Residents enjoy access to world-class amenities including an indoor pool, fitness centre, yoga studio, basketball court, party room, rooftop terrace with BBQs, kids play zone, and 24-hour concierge. Perfectly situated steps from Islington Subway Station, this Tridel community offers quick access to schools, parks, shopping, restaurants, and only minutes to downtown Toronto and Pearson Airport. (id:24801)
Royal LePage Real Estate Associates
1569 Denison Place
Milton, Ontario
Welcome to this stunning freehold 3-storey townhome, perfectly situated in a highly sought-after neighbourhood. This modern and stylish residence blends sophistication with everyday functionality, offering an ideal layout for comfortable living. Inside, youll find two generously sized bedrooms, each complete with its own private ensuite, providing the perfect setup for personal retreats or guest accommodations. The spacious foyer features custom shelving and convenient inside access to the garage, adding thoughtful practicality from the moment you enter. The main living level showcases a bright and open great room, enhanced by contemporary flooring, pot lights, and a large window that fills the space with natural light. The chef-inspired kitchen is a true highlight, boasting quartz countertops, high-end stainless steel appliances, upgraded cabinetry, and a breakfast bar that flows seamlessly into the great roomideal for both entertaining and everyday living. Adjacent to the great room, the dining area opens onto a large private terraceperfect for morning coffee or unwinding with a glass of wine in the evening. A convenient 2-piece powder room completes this level. On the upper floor, you'll find two private bedroom retreats, each featuring a walk-in closet, luxury vinyl flooring, and beautifully appointed ensuite bathrooms with upgraded vanities and premium countertops. One of the bedrooms also offers access to a private balcony, providing an extra touch of outdoor serenity. Additional features include a built-in garage with ample storage, a private driveway, and parking for two vehicles. Floor plan and full list of upgrades attached. Don't miss this opportunity to own a beautifully upgraded home in an exceptional location. Some Pictures Virtually Staged. (id:24801)
Sutton Group - Summit Realty Inc.
4 - 1491 Plains Road W
Burlington, Ontario
Where Modern Style Meets Everyday Convenience! Welcome to 1491 Plains Road West, a fully turnkey, energy-rated townhouse in the heart of Aldershot, Burlington. Enjoy over $70,000 in stunning upgrades, including a brand-new chic White Kitchen with quartz backsplash & counters, modern black matte faucet, designer lighting, new 7.5" Wide Plank Engineered Hardwood floors, fresh baseboards, trim, and custom window coverings...this home is a seamless blend of style and comfort at an incredible price point. Want more? Step outside into your very own private, backyard oasis, backing onto serene green space with no rear neighbors, complete with a Jacuzzi Hot Tub (2022), Patio, Large Deck and Garden Shed. Your perfect retreat to unwind, take in the sunsets, and enjoy the peaceful scenery after a busy day. Featuring 3+1 Bedrooms, 3 Updated Bathrooms, and soaring 9-ft California ceilings, this home is ideal for downsizers or anyone craving low-maintenance, stylish living in a prime, commuter-friendly location. Upstairs, you will discover three spacious Bedrooms plus a versatile office/flex area, perfect for working from home or creating a cozy reading nook. The Primary Bedroom Retreat Overlooks the Green Space with an updated three-piece en-suite bath, featuring two closets, including a large Walk-In. This is your opportunity to live in an intimate 14-town complex, close to the Aldershot GO, Royal Botanical Gardens, downtown Burlington, Lake Ontario, Marinas, with easy access to Highways 403, Dundas, Waterdown, and Hamilton. Book your Private Viewing Today. See Video Tour for more! (id:24801)
RE/MAX Condos Plus Corporation
805 - 2045 Lake Shore Boulevard W
Toronto, Ontario
Experience The Pinnacle Of Waterfront Luxury At Palace Pier, Torontos Award-Winning Condo Of The Year (2020), Offering 1,250 Sq. Ft. Of Beautifully Renovated Living Space With Two Spacious Bedrooms, Two Modern Bathrooms, A Private Balcony, Locker, And Parking. This Southwest-Facing Suite Boasts Stunning Views Of Lake Ontario And The Humber Bay Shores, Enhanced By New Vinyl Flooring, Smoothed Ceilings, And A Sleek Kitchen Outfitted With Stainless Steel Appliances, Quartz Countertops, And Ample Storage. The Expansive Primary Bedroom Features A Custom Walk-In Closet, Built-In Wardrobe, And A Stylish 3-Piece Ensuite, While The Second Bedroom Offers Generous Space And Versatility. Residents Enjoy An Unmatched Lifestyle With World-Class Amenities Including 24-Hour Concierge And Security, Valet Service, Shuttle Bus, On-Site Restaurant And Convenience Store, Indoor Saltwater Pool, Saunas, Gym, Yoga Studio, Rooftop Club With Bar And Patio, Virtual Golf, Tennis Court, Putting Greens, Billiards, Ping Pong, Party And Meeting Rooms, Guest Suites, Childrens Playroom, Arts And Crafts Room, Game Room, And Beautifully Landscaped Gardens With Six Bbq Stations And Picnic Area Designed To Elevate Your Everyday Living. (id:24801)
RE/MAX Condos Plus Corporation
397 River Side Drive
Oakville, Ontario
MUSKOKA IN THE CITY! A rare opportunity to live in a beautiful 3+2 bedroom home in Central Oakville. Nestled on a stunning ravine lot with a private deck overlooking the serene views of the lush and tranquil 16 Mile Creek. This thoughtfully updated bungalow design with a loft bedroom (including 2-pc bath), offers a mix of trendy grey-toned engineered hardwood and rich dark-stained hardwood throughout. The bright white kitchen includes custom built-ins, while the main floor family room boasts a double-sided gas fireplace that can be enjoyed from the adjoining bedroom or den. A separate dining room is perfect for entertaining, complemented by a spacious living room with a cozy wood-burning fireplace. The fully finished lower level includes two bedrooms, a bathroom, and a large recreation room ideal for family living or a guest space. New furnace and AC. Additional highlights include parking for four cars and more. All within walking distance to public transit, the GO station, charming downtown Oakville, and nearby parks. (id:24801)
Royal LePage Real Estate Services Ltd.
60 - 2350 Britannia Road W
Mississauga, Ontario
Welcome to this beautifully maintained 3-bedroom townhouse, tucked away in a quiet, well-managed complex in the highly sought-after Streetsville community. This move-in ready home features a bright and inviting open-concept layout, filled with natural light.The main level offers a spacious kitchen to watch your kids play at the private neighbourhood playground. A sunlit living/dining area enhanced with pot lights is perfect for entertaining or relaxing with family. Upstairs, you will find three generously sized bedrooms, making this an ideal home for families of all sizes. There is large, finished family room in the basement. Enjoy low-maintenance living in this charming home, located within the top-rated Vista Heights school district. Ideally situated just minutes from Heartland Town Centre, Streetsville GO Station, major highways, parks, scenic trails, community centres, Erin Mills Town Centre, theatres, and the vibrant Streetsville Village. Don't miss your opportunity to live in one of Mississauga's most desirable neighbourhoods! (id:24801)
Royal LePage Real Estate Services Ltd.
4283 Wilcox Road
Mississauga, Ontario
Welcome to 4283 Wilcox Rd, a beautifully upgraded five-level backsplit with 4+3 bedrooms and 5 washrooms, perfectly situated on a quiet, family-friendly end street. This exceptional home combines modern design with everyday functionality, offering both comfort and versatility for families or investors alike. The upper unit comprises three levels and showcases four spacious bedrooms, three washrooms, a bright living room, and a family room with a walkout to the backyard. Throughout the home, you will find engineered hardwood flooring, elegant pot lights inside and out, two fireplaces, a four-camera security system, and direct garage access for added convenience. The main level features an airy open-concept design, where sunlight streams through large windows and a skylight, filling the living and dining areas and flowing effortlessly into a contemporary kitchen with custom cabinetry, sleek quartz countertops, and a generous island ideal for entertaining. The adjoining family room provides a cozy retreat with its fireplace and a walkout to a large deck overlooking the private, fully fenced backyard - the perfect setting for outdoor gatherings. Upstairs, the primary suite delights with two built-in closets and a private three-piece ensuite. A true highlight of this property is the expansive, legal two-level basement apartment offering more than 1,500 square feet of living space with eight-foot ceilings. It features three bedrooms, two washrooms, a separate laundry, and an open-concept living room with kitchen, plus a cold room, separate entrance, and a private fenced yard ideal for extended family, guests, or generating rental income. Located just minutes from Square One, City Centre, Highway 403, shopping, highly rated schools, public transit, and every major amenity, this home truly offers the best of Mississauga living. Don't miss your chance to own this exceptional property! Book your private showing today and make it yours! (id:24801)
Right At Home Realty
23 Fire 83c Route
Havelock-Belmont-Methuen, Ontario
Escape to nature with this idyllic 3-season cottage nestled on the pristine shores of Methuen Lake. This rare offering features crown land on two sides, ensuring privacy and uninterrupted natural beauty. Enjoy this gorgeous sandy beachfront perfect for swimming, kayaking, and relaxing lakeside with family and friends. The main cottage includes 3 cozy bedrooms, ideal for hosting or creating lasting family memories. A second cottage on the property offers incredible potential perfect for a guest suite, studio, or tons of Storage for all your Water Sports Toys and Boats. For added convenience, a separate bathroom Bunkie is equipped with a compostable toilet, sink, and shower. Whether you're seeking a serene retreat or a place to entertain, this property offers it all. Don't miss your chance to own this special piece of paradise! (id:24801)
Mccarthy Realty
2109 - 4130 Parkside Village Drive
Mississauga, Ontario
Brand New Avia 2 Condo Prime Mississauga Location! Stunning 1-bedroom suite in the heart of Mississauga! Modern flooring, elegant bathroom, and bright open-concept kitchen featuring built-in appliances, quartz counters, large sink, and sleek backsplash. Sun-filled balcony views.Unbeatable location steps to upcoming LRT, Celebration Square, Sheridan College, Square One, Living Arts Centre, Library, schools, dining, and shopping, with Food Basics right in the building! Minutes to HWY 401/403/QEW and transit.Includes underground parking & locker. Amazing building amenities: gym, party room, guest suites, and more! (id:24801)
Hartland Realty Inc.
11 Blairwood Court
Brampton, Ontario
Welcome to your dream home in one of Brampton's most sought-after neighbourhoods! This beautifully maintained 4-bedroom Semi-detached home offers the perfect blend of modern comfort, space and incrdible versatility. The main level boasts a bright and open-concept layout, ideal for entertaining. Enjoy a modern kitchen with Built-In appliances, Quartz countertops and a large eat-in breakfast area that walks out to a large yard. The combined dinings area and cozy living room provide both functionality and charm. Upstairs you'll find four generously sized bedrooms, each with ample closet space and large windows that flood the rooms with natural light. The primary suite features a private 4 piece ensuite, creating your own peaceful retreat. The fully finished basement offers a complete in-law suite or income-generating rental unit with entrance from garage. Featuring a full kitchen, large bedroom and 3-piece bathroom. This space is perfect for extended family, guests or tenants. Situated in a family-friendly, quiet Brampton neighbourhood, you'll love the proximity to top-rated schools, parks, shopping, transit & major highways. It's the perfect balance of suburban peace and urban convenience. Whether you're looking to accommodate extended family, generate income or simply enjoy a spacious and elegant home in a welcoming community, this is the one you've been waiting for. Don't miss out - book your private showing today! (id:24801)
Century 21 Millennium Inc.
3 - 1191 St Clair Avenue W
Toronto, Ontario
Welcome to your stylish new address at St Clair & Dufferin! This bright 2-bedroom, 1-bath gem blends modern updates with everyday convenience. Fresh flooring and oversized windows drench the bedrooms in sunlight, creating the perfect balance of comfort and charm. Step outside and you're instantly plugged into the city, TTC at your door, cafés, eateries, groceries, and shops all within a short stroll. With an impressive Walk Score of 88, Transit Score of 78, and Bike Score of 76, getting around couldn't be easier. Whether you're commuting, dining, or simply exploring, this apartment keeps life effortless and exciting. Urban living never looked so good! (id:24801)
Real Broker Ontario Ltd.
389 Potts Terrace
Milton, Ontario
Check out this Sutton Hills II model built by Mattamy Homes on a gorgeous ravine lot! First time for sale and lovingly cared for by the original owners. Loaded with upgrades - 9 foot ceilings main floor. 3/4" maple hardwood throughout, Hardwood stairs with iron pickets, California shutters and pot lights throughout. A convenient jack and jill bathroom on the 2nd floor plus an extra full bathroom. Convenient for the entire family. The kitchen is huge! Quartz countertops by Cambria & stainless steel appliances. All bathrooms are Updated and there's super easy second floor laundry. The Basement is a clean slate - finish it to your exact specifications. There's already a 3 pce rough in & oversized windows. Patterned concrete front & back. New furnace 2020. New roof 2023. There's pathways to two schools meaning your kids will never have to cross a road! Trails, parks and shopping all in walking distance. Check HD tour and book an appointment before it's too late! (id:24801)
RE/MAX Real Estate Centre Inc.
78 - 9460 The Gore Road
Brampton, Ontario
Located in the Heart of Castlemore Condo Townhouse with 2 bedrooms, 2 bedrooms, 2 washrooms, Ensuite laundry, detached car garage , mail box, 9f ceilings , hardwood floors with modern kitchen with walkout balcony. Great room also can use as 3rd bedroom. Open concept kitchen with great room, lots of natural sunlight. Upper level 2 spacious bedrooms, access to balcony. Convenient to all schools, plaza, transit, 407, and 427 hwy, Costco near temples. (id:24801)
RE/MAX Realty Services Inc.
3351 Smoke Tree Road
Mississauga, Ontario
Immaculately maintained, renovated Highly sought after Lisgar community, Detached 3 bedrooms, 4bathrooms, double car parking, fin bsmt. Designer decor, open concept m/floor Living and dining combined, stylish kitchen w/granite counter-top, recently replaced premium Stainless steel appliances (2023-2025), breakfast bar/island, hardwood main and second floor, Cathedral ceiling family rm w/dual sided fp, sparkling clean throughout. Freshly painted interior 2025. Many extra outlets, many newer elfs(2025), Perennial gardens, stone landscaped spent ~30K in 2022, shed, garage door with smart GDO 2025, new stylish blinds whole house 2023, air condition 2018, washer dryer 2019. Great Location!!! Walk In distance to plaza; Close to top-rated Schools, Parks, Shopping, Highway 401; Minute To Mississauga Public Transit Way Stn, Approximately 5Min Drive To Go Train/Station. Beautiful move-in ready to be called "home sweet home" (id:24801)
Royal LePage Signature Realty
2 Estelle Gate
Brampton, Ontario
(((WOW))) Absolute Show Stopper. This Elegant 3-Storey Massive End Unit Townhouse Comes With 3 Bedrooms And 4 Baths. It Is Located In The Most Prestigious Community Of East Brampton. This Brick And Stone Property Boasts A Spacious 2235 Sq. Ft Space With A Double Door Entry With Many Upgrades. The Kitchen Is Upgraded With Quartz Counter Top With An Island With Tiles In The Kitchen Area. The Main Floor Featuring Separate Living, Dining, Family Rooms & Bright Breakfast Area. A Stunning Stained Oak Stairs with Premium Iron Pickets, & 9-foot Ceilings on Main Floors. A Large Primary Bedroom Comes With An Ensuite And Large Windows. It Has Walkout To A Beautiful Fenced Backyard for Summer Barbeques And Entertainment. Conveniently Located Close Just Steps Away From Grocery Stores, Schools, Public Transit, Parks, Restaurants & Recreations Centre,. Easy Access To Highways 427 & 407. Won't Last Long. !!!See It To Believe It!!! (id:24801)
RE/MAX Realty Services Inc.
44 Pebblestone Circle
Brampton, Ontario
Welcome to your future home in the heart of Brampton West! This spacious detached property is now vacant and ready for immediate possession, offering a great opportunity for families or investors. With nearly 3000 sq ft of total living space, the home features 5 spacious bedrooms upstairs plus 2 additional bedrooms in the finished basement, providing plenty of room for multi-generational living or an in-law suite setup. A rare highlight includes 2 master bedrooms and a bright sunroom that fills the home with natural light. The layout is thoughtfully designed for both comfort and functionality, making it ideal for family gatherings, entertaining, or future rental potential. Located in one of Brampton Wests most desirable and family-friendly neighbourhoods, you'll be close to schools, parks, shopping, transit, and all amenities. This is an excellent opportunity to secure a move-in-ready home in a prime location. Book your showing today. (id:24801)
Executive Homes Realty Inc.
149 Leighland Avenue
Oakville, Ontario
Incredible Opportunity in a Prime Location! This charming bungalow offers a rare chance to own a spacious property surrounded by luxurious, newly built multi-million-dollar custom homes. Situated on a rare and generous 93ft x 198ft ravine lot, this is the perfect opportunity to build or renovate your dream home. Key features include Separate walk-up backyard entrance to the basement, with potential for a rental income suite, Ample parking for up to 9 cars.. 200 Amp electrical service, cold cellar, and backyard shed.. 2-car garage offering additional storage or workspace. With endless possibilities to customize, this property is ideal for those looking to create their perfect home. Enjoy the convenience of being within walking distance to top-rated schools, Sheridan College, parks, restaurants, grocery stores, and the Oakville Golf Club. Don't miss out on this rare opportunity to make your dream home a reality! A must-see! (id:24801)
Royal LePage Maximum Realty
130 Franklyn Street
Shelburne, Ontario
Fall in Love with This Spacious & Stylish Home in the Heart of Shelburne! Step into this beautifully maintained 4-level side-split that offers the perfect blend of charm, space, and functionality; exactly what you've been looking for! Located on a quiet, family-friendly street in one of Shelburne's most desirable neighborhoods. Three generously sized bedrooms and 1.5 baths, with gleaming hardwood floors flowing throughout the upper two levels. The unique multi-level layout offers distinct areas for living, relaxing, and entertaining, all while making the most of every square foot! The open-concept kitchen and dining area seamlessly connect to a sun-drenched living room, where the oversized front window bathe the space in natural light. Head down to the lower level to enjoy a spacious rec room, perfect for movie nights or casual get-togethers, as well as a versatile home office area and ample storage. Step outside to your private backyard, complete with a fully fenced yard and a New deck off the kitchen ideal for summer BBQs or peaceful mornings with coffee. This home truly checks every box. Don't wait ... your dream home in Shelburne is ready for you! *EXTRAS: Sellers only use Gas fireplaces to heat the home, NEW Upgraded 200 Amp Electrical Panel Plus a 30 Amp RV Plug* Plus NEW AC Wall units installed Aug 2025 and Freshly Painted Rooms and Trim!* (id:24801)
Mccarthy Realty
1496 Farmstead Drive
Milton, Ontario
Absolutely stunning Mattamy-built home offering 4+1 bedrooms and 5 bathrooms in a prestigious, family-friendly neighborhood. This beautifully upgraded residence features approximately 2,700 sq. ft. of living space, designed with a bright open-concept layout, smooth 9-ft ceilings, elegant hardwood floors, and a hardwood staircase. It includes two primary-style bedrooms with ensuite bathrooms and large walk-in closets, plus a versatile fifth bedroom ideal for guests, office, or in-laws. The modern kitchen is perfect for hosting, with granite countertops, a spacious island, and stainless steel appliances. The home offers 3 full bathrooms upstairs and a total of 5 throughout, providing space and comfort for any family. A separate basement apartment adds even more flexibility and privacy. Smart home features include a Wi-Fi thermostat, front door security camera, and smart doorbell, bringing ease and peace of mind to everyday life. Located minutes from top schools, parks, shopping, and transit this home blends luxury, function, and unbeatable location. Don't miss your chance to see it book your private showing today! (id:24801)
Executive Homes Realty Inc.
424 - 86 Dundas Street E
Mississauga, Ontario
This luxurious 2-bedroom, 2-washroom condo features a spacious and modern layout, perfect for comfortable living and entertaining. Enjoy high-end finishes, floor-to-ceiling windows, and a beautiful balcony with picturesque views. Located in the heart of Mississauga, you'll have easy access to shopping, dining, and transit, while being surrounded by nature's tranquillity. Don't miss this rare opportunity for upscale urban living with a touch of nature. (id:24801)
Right At Home Realty Investments Group
1103 - 1808 St Clair Avenue W
Toronto, Ontario
Calling all patio lovers and gardeners!! Welcome to the penthouse at Reunion Crossing a bright and beautiful suite with a huge private terrace! This spacious, Scandinavian-inspired penthouse suite has 2 bedrooms plus a den, 2 bathrooms and upgraded features like a sleek paneled French door fridge and a full-sized Electrolux washer and dryer as well as floor-to-ceiling windows with stunning south, east, and west views. You'll love the south-facing balcony, but the real showstopper is the massive private 589 sq ft northeast-to-west facing terrace! Enjoy breathtaking unobstructed views in almost every direction! Whether you're sipping your morning coffee, gardening or winding down with sunset views, this terrace is the ultimate outdoor retreat. Design the space to fit your needs. Pet friendly building and landlord. Building features include gym, co-working space, outdoor play zone for kids and more! Perfect for commuting with TTC at your door step, Black Creek & major highways nearby. Just a short stroll to Stockyards Village, grocery stores, schools, trendy cafés and restaurants like Geladona, Wallace Espresso, Tavora Foods, Earlscourt Park, Toronto Public Library & the Junction Farmer's Market. (id:24801)
Royal LePage Terrequity Realty
86 Leadenhall Road
Brampton, Ontario
Beautiful 4 Bedroom Open concept Detached Property with lots of upgrades. Freshly painted. Hardwood flooring main level & stairs. Large kitchen with stainless steel appliances. Quartz Countertops And So Much More. This Property Also Offers A Separate Entrance from The Builder And A Open Concept Living Area. Large Windows with plenty of natural light. Double car garage. (id:24801)
Century 21 Green Realty Inc.


