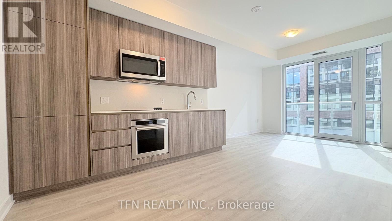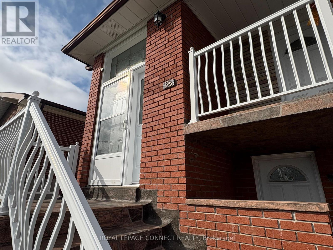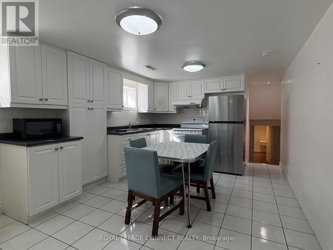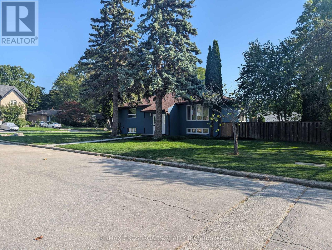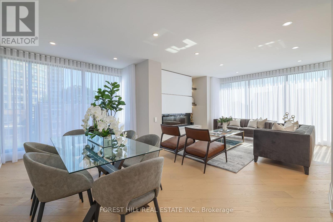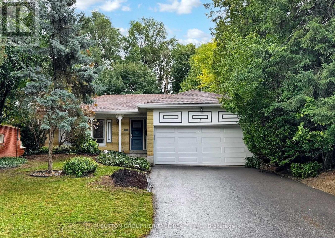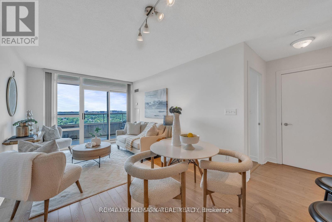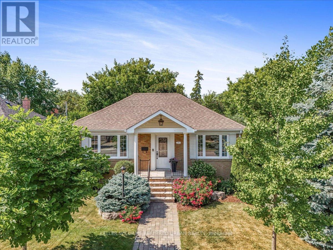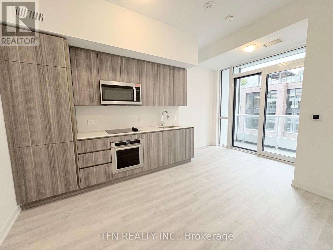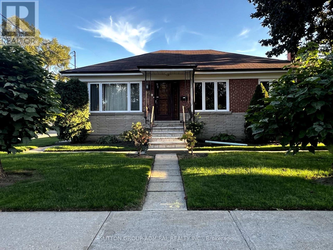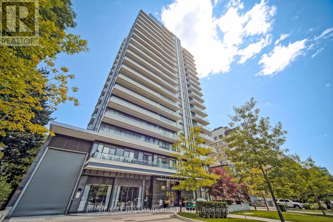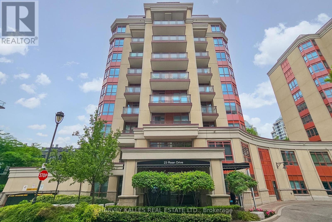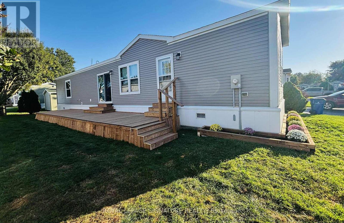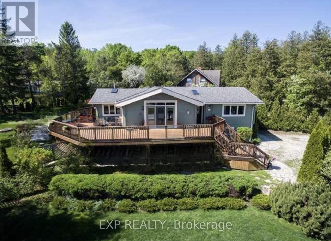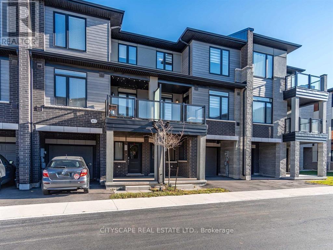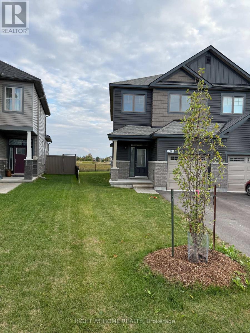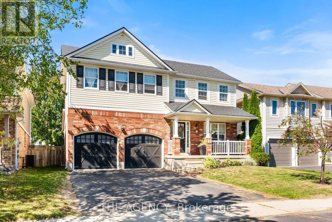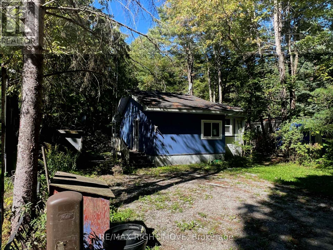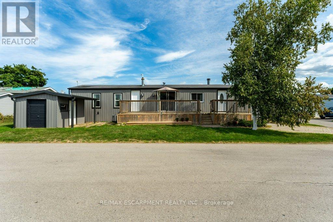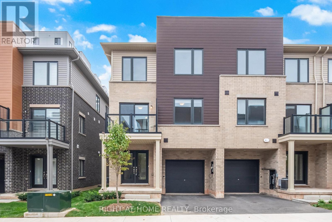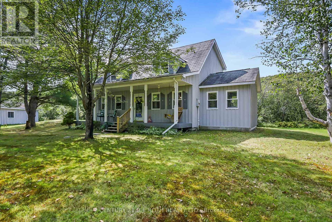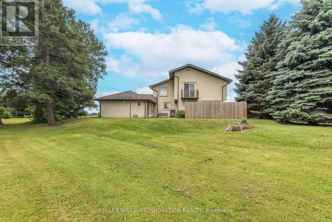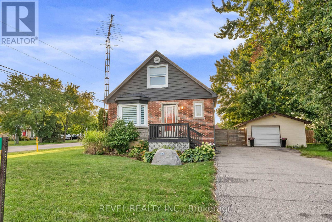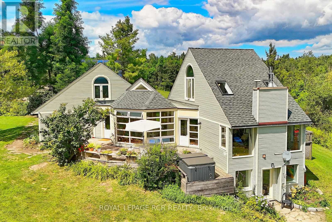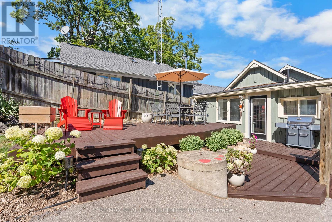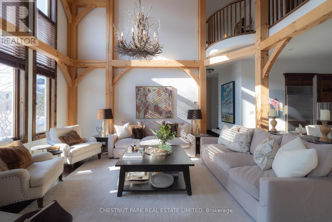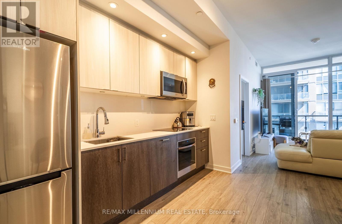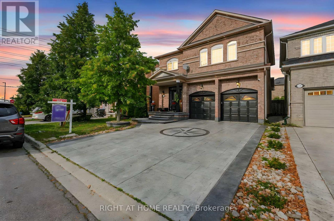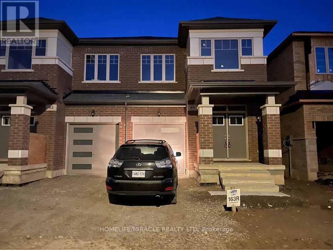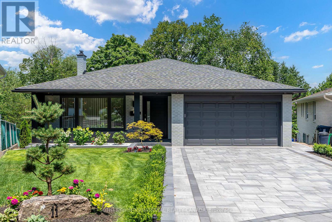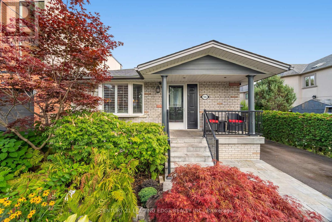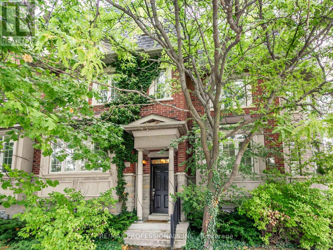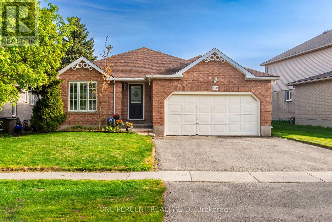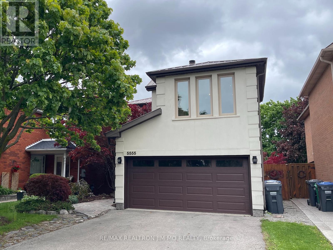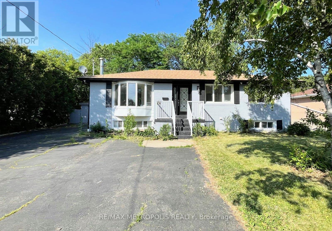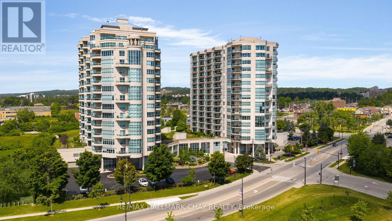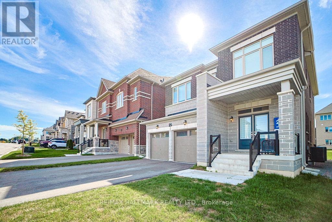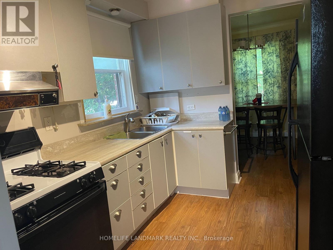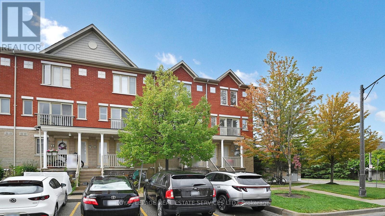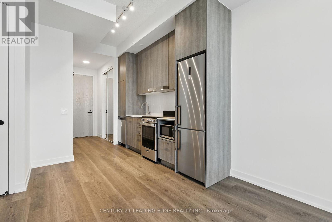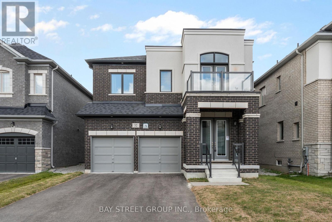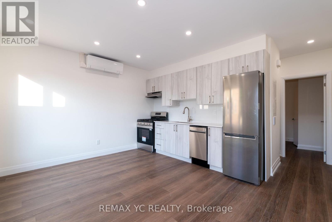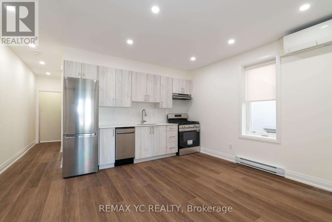1026 - 15 Richardson Street
Toronto, Ontario
Brand New 2 Bedroom approx 665 sqft. with 1 Parking Available For Additional Cost. Located Just Moments From Some of Toronto's Most Beloved Venues and Attractions, Including Sugar Beach, the Distillery District, Scotiabank Arena, St. Lawrence Market, Union Station, and Across from the George Brown Waterfront Campus. Conveniently Situated Next to Transit and Close to Major Highways for Seamless Travel. Amenities Include a Fitness Center, Party Room with a Stylish Bar and Catering Kitchen, an Outdoor Courtyard with Seating and Dining Options, Bbq Stations and a Fully-Grassed Play Area for Dogs. Ideal for Both Students and Professionals Alike. (id:24801)
Tfn Realty Inc.
Upper - 58 Navaho Drive
Toronto, Ontario
Welcome to this bright and spacious upstairs unit offering comfort and convenience in a prime North York Location. This carpet-free home features beautiful hardwood flooring throughout, creating a clean and modern feel. With 2 updated bathrooms theres plenty of room for families or professionals. Enjoy your morning coffee on your very own balcony!The layout is designed for everyday living with an abundance of natural light filling the space. Located just minutes from schools (including Seneca College), Fairview Mall, restaurants, shops, parks, and public transit, this home provides easy access to everything you need. Commuters will appreciate quick connections to Highways 401, 404, and 407. (id:24801)
Royal LePage Connect Realty
Lower - 58 Navaho Drive
Toronto, Ontario
Step into this bright and welcoming 3-bedroom, lower-level unit, thoughtfully designed with comfort and functionality in mind. Featuring sleek pot lights and clean laminate flooring, this space feels modern and inviting. A spacious kitchen with a breakfast area provides plenty of room for cooking and dining, while the sizeable layout makes it easy to enjoy your meals.The unit offers 3 well-sized bedrooms and a full 4-piece bathroom, ideal for a small family, professional couple, or students seeking a convenient place to call home.Perfectly situated near schools (including Seneca College), Fairview Mall, parks, restaurants, shops, and public transit, with quick access to Highways 401, 404, and 407, this home combines everyday comfort with unbeatable accessibility. (id:24801)
Royal LePage Connect Realty
10 Tangmere Road
Toronto, Ontario
** High demand alert: lease opportunity like this don't last.**Stunning Renovated Clean 6-Bedroom Home in Prime North York Location!**Welcome to this beautifully updated 3+3 bedroom residence nestled in a quiet, all bedrooms with double closet, family-friendly neighbourhood near Leslie & Lawrence. Enjoy bright and inviting interior with a spacious foyer and a highly functional layout designed for comfort and versatility. **Highlights Include: Fully renovated throughout with new stucco, driveway, landscaping, bathrooms, kitchen, insulation, and upgraded 200-amp wiring- Generous storage and thoughtfully designed floor plan- Lower level offers 3 additional rooms ideal for home office, hobby space, or guest suite.** Steps to Edwards Gardens, Shops at Don Mills, top-rated schools, TTC, library, scenic walking trails, and parks**This home combines modern upgrades with warm, welcoming charm in one of North York's most desirable school districts. A rare find!! (id:24801)
RE/MAX Crossroads Realty Inc.
301 - 342 Spadina Road
Toronto, Ontario
Experience an extraordinary & rare opportunity in the prestigious enclave of Forest Hill. A meticulously renovated 1,750 SF corner suite nestled within an exclusive boutique building. This turnkey residence showcases 2 spacious bedrooms & 2 bathrooms, boasting bespoke finishes that elevate everyday living. Bathed in natural light, the suite features floor-to-ceiling glass creating a bright and airy atmosphere. The sumptuous light wood floors add a sophisticated touch to every room. A striking fireplace with custom built-ins & integrated lighting, serves as the anchor of the main living space. The thoughtfully designed split floor plan offers a seamless flow ideal for entertaining. The chef's kitchen is equipped with high-end Miele appliances, a stunning quartz center island with overhead hood fan & ample cabinetry. Breathtaking views of the surrounding tree canopy. Retreat to the gracious primary suite, featuring custom built-in cabinetry & a spa-like ensuite, complete with double sinks, a spacious walk-in shower with bench, heated floors & heated towel rack & exquisite finishes that exude opulence. The generous second bedroom is the epitome of comfort & style, while the additional bathroom boasts a luxurious soaker tub, heated floors & towel rack. This impressive suite also includes a full laundry room with sink and extra storage. Completing the package are 2 parking spaces & large locker. Situated just steps away from The Village, Loblaws, boutique shops & fine dining options, as well as Winston Churchill Park & scenic ravines. Public transit is conveniently around the corner. This exceptional residence harmonizes exquisite design with an unbeatable location, setting the stage for an enviable lifestyle in one of Toronto's most sought-after neighbourhoods. (id:24801)
Forest Hill Real Estate Inc.
17 Brenham Crescent
Toronto, Ontario
Welcome To This Rare And Spacious Four-Bedroom, Three Bath Bungalow, Lovingly Cared For By Owner Of More Than 50 Years. Situated On A Premium 50x157 Ft. Fully Fenced Lot, This Home Offers Privacy And Tranquility On A Cul-De-Sac Of Just Three Quiet Streets With No Through Traffic. Ideally Situated Just Off Bayview Avenue, This Prime Location Combines Peaceful Suburban Living With Unbeatable Access To Nearby Amenities. Nicely Set Back From The Road, The Home Features A Sloping Yard With Gardens, A Charming Covered Porch, And A Large Private Driveway With Parking For Four Vehicles (No Sidewalk) Leading To The Double Car Garage. The Totally Private And Fully Fenced Backyard Is A Spacious Nature Filled Oasis, Complete With Multiple Patios For Relaxing And Entertaining, Gardens Galore And Picturesque Garden Shed. Inside, The Main Level Boasts An L-Shaped Living And Dining Area With A Large Picture Window Overlooking The Front Yard And A Woodburning Stone Fireplace. The Dining Room Offers A Walkout To The Private Backyard Patio And Walkthrough To The Bright Eat-In Kitchen With Pantry Storage. Completing The Main Floor Is A Hallway Leading To The Four Generously Sized Bedrooms Including A Large Primary Suite, Easily Fitting A King-Sized Bed, Plus Two-Piece Ensuite And A Big Walk-In Closet. Completing This Area Is The Updated Main Bath Featuring A Soaker Tub And Modern Euro-Style Cabinetry. The Finished Lower Level Is Accessed Via A Bright Window-Enclosed Staircase With A Separate Side Entrance-Perfect For Multi-Generational Living Or Rental Potential. This Level Includes A Separate Family Room With New Laminate Flooring And A Second Stone Fireplace, An Opened-Up Recreation/Games Area Also With New Laminate Flooring, A Versatile Bedroom/Gym With Closet And Separate Storage Room, Laundry/Utility Area And A Newly Renovated Three-Piece Bathroom. With Numerous Updates Throughout (See Att List), This Move-In-Ready Home Offers Endless Possibilities In A Highly Desirable Location!! (id:24801)
Sutton Group-Heritage Realty Inc.
1912 - 18 Harrison Garden Boulevard
Toronto, Ontario
Show with confidence this impressive 1-bedroom + den suite, offering stunning, ***panoramic views***. DEN CAN BE USED AS 2nd BEDROOM OR OFFICE OR GUEST ROOM. The unit features stylish laminate and marble flooring throughout, and boasts a bright, open-concept living and dining area that leads to a private balcony, perfect for soaking in the natural light. The spacious bedroom includes a double closet, while the den, enclosed with French doors, provides a versatile space for a home office or guest room or can be used as second room. Situated in the heart of North York, you'll be just steps from Hwy 401, TTC Subway, Whole Foods, Starbucks, Rabba, schools, parks, and a variety of shops and restaurants. Residents enjoy top-tier amenities, including a gym, sauna, pool, theatre room, and party room. End your property search today with this exceptional suite! Please note that the furniture shown is from staging and is no longer in the unit. "Clear View"..."Plenty of Natural Light"..."Very Clean"..."Huge Balcony"..."West Facing"..."Den with Door" (id:24801)
Royal LePage Signature Realty
274 Poyntz Avenue
Toronto, Ontario
This Much loved sun filled brick bungalow is on a beautifully landscaped 44' lot where curb appeal and privacy go hand in hand! Thoughtfully renovated and gently lived in - this bright home is move in ready and in the heart of West Lansing at Yonge and Sheppard. New buyers and/or those looking to 'rightsize' from something bigger will appreciate the many perks of this 2+ bedroom/2 renovated bathroom home. Easy walk to Subway, Yonge St., Schools and Parks - Well located for a Garden Suite and/or Multiplex. Warm hardwood floors through living areas. Updated windows through out. Updated and surprisingly efficient kitchen overlooks the backyard and a sun room addition walks right out to the patio area. Recent kitchen appliances. The backyard is completely fenced and a short path leads to your oversize detached garage. Absolutely lovely - A perfect condo or townhome alternative with the option to add on and build a garden suite! The lower level is finished to include a large family room plus a guest room with gorgeous modern 3pc bath. Plenty of space for guests/family and spreading out! Extended covered flagstone front porch adds style! Double wide driveway plus rebuilt oversize garage. Nicely situated in the heart of West Lansing at Yonge and the 401 - steps to Gwendolen Park/Tennis, Cameron PS, St Edwards and the Subway. Just a few short blocks to Yonge Street! We can't say enough about this one. Builders/Investors can be confident that they can rent out the home until they are ready to build new. Easy to move right in and enjoy, rent out or plan something new on this premium lot in a friendly community. (id:24801)
Keller Williams Referred Urban Realty
1123 - 15 Richardson Street
Toronto, Ontario
Experience Prime Lakefront Living at Empire Quay House Condos. Brand New 2 Bedroom approx 622 sqft. Parking available for additional cost. Located Just Moments From Some of Toronto's Most Beloved Venues and Attractions, Including Sugar Beach, the Distillery District, Scotiabank Arena, St. Lawrence Market, Union Station, and Across from the George Brown Waterfront Campus. Conveniently Situated Next to Transit and Close to Major Highways for Seamless Travel. Amenities Include a Fitness Center, Party Room with a Stylish Bar and Catering Kitchen, an Outdoor Courtyard with Seating and Dining Options, Bbq Stations and a Fully-Grassed Play Area for Dogs. Ideal for Both Students and Professionals Alike. (id:24801)
Tfn Realty Inc.
95 Almore Avenue
Toronto, Ontario
Welcome To Clanton Park! This Is A Very Nice 3 Bedroom Bungalow With Finished Basement All Ready To Go. Attached Garage, Private Drive, Private Fenced Yard. Perfect For The Young Family Moving Into The Area. Quiet Street Close To Schools And Bus. Basement Has A 3 Pc Bath And Newly Finished Large Rec. Room With A Separate Entrance From The Backyard. Available Immediately. (id:24801)
Sutton Group-Admiral Realty Inc.
904 - 609 Avenue Road
Toronto, Ontario
Welcome To 609 Avenue Road A Luxurious Retreat In Prestigious Forest Hill Experience The Epitome Of Luxury Living At 609 Avenue Road, Where Elegance Meets Comfort In One Of Toronto's Most Sought-After Neighborhoods. This Stunning 2-Bedroom Plus Den Unit Offers An Abundance Of Space, Natural Light, And A Picturesque East-Facing View, Filled With Lush Greenery And Sunlight. Featuring 9-Foot Ceilings And An Open-Concept Kitchen With Granite Countertops And Built-In Appliances, This Home Is Designed For Both Style And Functionality. The Master Bedroom Is A True Sanctuary, Complete With A 3-Piece Ensuite And A Walk-In Closet & Private Balcony, While The Versatile Den Can Easily Function As A Third Bedroom Or Home Office. Marvel At The Stunning South East View, Perfect For Enjoying Your Morning Coffee. With Just A Short Walk To Upper Canada College And Minutes From The Yonge St Subway, You're In Close Proximity To All The Conveniences And Amenities That Make Living In Forest Hill So Desirable. Don't Miss The Chance To Experience The Perfect Blend Of Luxury, Convenience, And Natural Beauty In This Remarkable Home. (id:24801)
RE/MAX Hallmark Realty Ltd.
603 - 23 Rean Drive
Toronto, Ontario
Look no further Welcome Home! "The Bayview" at 23 Rean, blends comfort, style, and convenience. This is a two-bedroom, two bath unit in the highly sought-after Bayview Village neighbourhood. A lovely, bright & spacious 1065 SF corner unit plus two separate balconies. The open-concept living room has an expansive corner window adjoining the dining area with a walk-out to the balcony. Overall, the living area with 9 ft ceilings is bathed in natural light creating an atmosphere for both quiet evenings and lively gatherings. Rich hardwood floors flow throughout the primary living spaces, blending elegance with durability. The modern kitchen is a culinary enthusiast's dream, featuring sleek granite countertops, stainless steel appliances, ample cabinetry, and a convenient breakfast bar. Whether preparing a casual meal or entertaining guests, this kitchen is as functional as it is stylish. The Primary bedroom has a 5-pc bath & his/her closets with built-in shelving. A spacious walk-in storage closet is at the foyer entrance.One locker and one parking are included. Superbly managed this elegant boutique building with luxurious amenities welcomes your guests and you home.The Bayview Village neighbourhood is renowned for its tree-lined streets, top-rated schools, and abundance of parks and recreational facilities. Residents enjoy access to trails for walking and cycling, nearby tennis courts, and well-maintained playgrounds and Bayview Village Mall. The areas community centres offer programs and activities for all ages, fostering a sense of belonging and engagement. Steps to TTC subway. Whether youre seeking a vibrant urban lifestyle or a peaceful retreat, this property offers the best of both worlds - a place to truly call home in the heart of Toronto. (id:24801)
Harvey Kalles Real Estate Ltd.
142 Regency Drive
Chatham-Kent, Ontario
This brand new Modular Home is ready to be called your new home. Offering 2 bedrooms and twoBathrooms. Split design with bedrooms at each end. This home is a CSA A277 standard home. The Livingroom, kitchen and dining room are open concept. Vinyl flooring starts in the kitchen, Living room,dining room, bathroom and hallway. All new fridge, stove, dishwasher, furnace and water heaterincluded. Lot fees include garbage pick up, snow removal on main roads and taxes will be $699.00/MO.All Buyers must be approved by St Clair Estates for resident approval. **EXTRAS** Awaiting Hydro, Gas and water hook-up (id:24801)
Royal LePage Signature Realty
171 Chamonix Crescent
Blue Mountains, Ontario
Welcome to this beautiful and well-maintained four-season chalet, located across from Northwinds Beach and the Georgian Trail. This home offers stunning views of the lake and is minutes away from Blue Mountain Village, Craigleith and Alpine Ski Clubs. This home features: 3+1 bedrooms and 3 bathrooms, with plenty of space for family and guests A large deck and backyard, with a play area, Basketball court, BBQ, fire pit, and golf greens A cozy living room with a fireplace A spacious basement with a bar, wine fridge, guest bedroom, and large mud room A cedar outdoor hot tub jacuzzi, perfect for relaxing after a day of skiing or hiking A brand new energy-efficient heat pump, installed in 2023 A new roof in 2022 A new fence in 2023 Solar panels installed 2024 which will provide free hydro depending on annual usage A gas-powered electric generator. A full permit to build a carport.This home is in great shape, nothing to do but move in and enjoy!Welcome to this beautiful and well-maintained four-season chalet, located across from Northwinds Beach and the Georgian Trail. This home offers stunning views of the lake and is minutes away from Blue Mountain Village, Craigleith and Alpine Ski Clubs. This home features: 3+1 bedrooms and 3 bathrooms, with plenty of space for family and guests A large deck and backyard, with a play area, Basketball court, BBQ, fire pit, and golf greens A cozy living room with a fireplace A spacious basement with a bar, wine fridge, guest bedroom, and large mud room A cedar outdoor hot tub jacuzzi, perfect for relaxing after a day of skiing or hiking A brand new energy-efficient heat pump, installed in 2023 A new roof in 2022 A new fence in 2023 Solar panels installed 2024 which will provide free hydro depending on annual usage A gas-powered electric generator. A full permit to build a carport.This home is in great shape, nothing to do but move in and enjoy! (id:24801)
Exp Realty
76 - 590 North Service Road
Hamilton, Ontario
Welcome to this bright and beautifully maintained townhome in the highly sought-after Stoney Creek lakefront community. Ideally located just off the QEW and steps from Lake Ontario, this home offers unmatched convenience with Costco, the GO Station, Yacht Club, shopping, restaurants, and scenic walking trails only minutes away. The open-concept main floor features a modern kitchen with breakfast bar overlooking the spacious living and dining areas, perfect for entertaining. Upstairs, youll find two generously sized bedrooms plus a versatile bonus room that can serve as a third bedroom, home office, games room, or kids playroom. Visitor parking is conveniently located right across from the unit. (id:24801)
Cityscape Real Estate Ltd.
728 Petanque Crescent
Ottawa, Ontario
This beautiful, bright and spacious semi-detached, 3 bedrms, 2.5 baths has an open concept liv, kit and eating area layout on the main floor, w/ lots of storage cabinets and an island with granite counter, great for entertaining. The are 3 spacious bedrooms on the 2nd floor with a private ensuite in master bedrm. Large finished basement area great as a rec room or 4th bedrm. *** This listing is for main house only*** . Basement is not included***. (id:24801)
Right At Home Realty
132 Blackburn Drive
Brantford, Ontario
Welcome to 132 Blackburn Drive in the heart of West Brant, one of Brantfords most loved family neighbourhoods! This fully detached home has all the space you need with 4 bedrooms and 2 full bathrooms upstairs, including a private primary suite with its own ensuite - your perfect retreat after a busy day. The main floor offers a bright, open-concept kitchen, breakfast area, and family room designed for everyday living and easy entertaining. Durable tile and laminate/vinyl flooring keep things stylish yet practical for kids and pets Downstairs, the fully finished basement is a true bonuscomplete with a large family/rec room, an additional bedroom and full bathroom, plus flexible rooms that make a perfect office, playroom, or extra storage. Step outside and youll find yourself surrounded by everything families love about West Brant: parks, playgrounds, and walking trails just minutes away, along with Anderson Road Park for sports, splash pad fun, and community events. Great schools are close by, along with convenient shopping, restaurants, and all the day-to-day amenities that make life easier. Whether youre hosting family gatherings, watching the kids grow, or looking for room to spread out, this home offers the ideal mix of comfort, space, and community. 132 Blackburn Drive is ready for its next family - come see why West Brant is the place you'll want to call home! (id:24801)
The Agency
1052 4 Seasons Road
Gravenhurst, Ontario
This 1,248 sq. ft. bungalow-style trailer offers 3 bedrooms, 1 bath, and plenty of potential for those ready to roll up their sleeves. Private double driveway with parking for 4, well and septic on site. Great location just off Southwood Road with easy access to Highway 11. Bring your vision and make it your own! (id:24801)
RE/MAX Right Move
4587 Rebecca Lane
Lincoln, Ontario
Come live the easy life in Lincoln in the heart of Wine Country! This home is located in the one of the best locations in the park with only a few direct neighbors. The Large deck and patio door has a clear view of the park while the sun sets in the afternoon! Tons of renovations completed in this home including Kitchen, bathroom updates, flooring, paint and appliances! This great layout is complete with two full bathroom and the ensuite has a separate tub and shower. Three bedrooms awaits the new owner and you have great added storage in the many closets and good sized storage shed! Immediate closing available to so get planning your Christmas celebrations. Please note Pad fee will change to 688.15 ( tax inclusive) (id:24801)
RE/MAX Escarpment Realty Inc.
14 Dryden Lane
Hamilton, Ontario
PRICED TO SELL! Glamourous 1320 Sqft End Unit 1 Year New 3 Bedroom + Den + 2 Parking Townhouse with Everything You Need and in a Perfect Location with Effortless Connection to the GTA. Direct Entrance from Garage to the House & Equipped with an Auto Garage Door Opener! The Ground Floor Comes a Double Storage Closet, Utility Room with Bonus Storage Space, and with a Flex Room/Space Perfect For an at Home Office, Kids Play Area, Guest Room & Many More Uses! 2nd Floor is Super Function & Open Concept, with a 2-Piece Guest Washroom, Large Dining Area to House Your Large Dining Table, Spacious Living Room with a Triple Window, and an Elegant Kitchen with a Breakfast Bar, Double Undermount Sink, All Stainless Steel Appliances, and a Full Pantry Closet! The Dining Room Has a Sliding Glass Door Leading You Out to an Open Balcony! On the 3rd Floor is a Full 3-Piece Washroom, Your Laundry Closet, and all Three Bedrooms, Each with a Double Closet! Whether You Want to Live Here or Buy as an Investment Property, This is one of the Best Deals in the City! A Truly Visionary Neighborhood, Strategically Located Between the Lakefront and Escarpment. Easy Access to THREE GO Stations (Hamilton GO Station, West Harbour GO Station, Confederation GO Station), McMaster University, Mohawk College, Hamilton General Hospital, St Joseph's Healthcare, Rona, Beer Store, Freshco, No Frills, Lots of Parks & Trails, Tons of Dining All Around, & More! Named After Roxborough Park Located Steps From this Unit with a New Splash Pad, Playground, Sports F ield, Walking Paths & Seating Areas. Don't Miss Out on This One! Buy with Confidence Under Warranty Until 2031! (id:24801)
Right At Home Realty
1048 Old North Road N
Huntsville, Ontario
Charming Country Retreat Just Minutes from Huntsville! Welcome to this beautiful 2-storey, 3-bedroom, 2-bathroom home nestled on a picturesque and private 1 acre lot - an ideal setting for those seeking peace, space, and a connection to nature. Inside, you will find warm hardwood floors throughout and a spacious family room featuring soaring cathedral ceilings and stunning timber frame accents - perfect for cozy evenings or entertaining guests. The large eat-in kitchen is ideal for entertaining friends and family. Enjoy your morning coffee on the inviting covered front porch, or spend your weekends tinkering in the oversized 1.5 car detached garage which is ideal for storing all your toys or creating a dream workshop. The expansive lot provides ample space for gardening, play, or simply soaking in the serene countryside.Located just minutes from Huntsville's vibrant downtown with shopping, dining, schools, and recreation nearby. Outdoor enthusiasts will love the access to hiking, biking, fishing, snowmobiling, and ATV trails right at your doorstep. Dont miss this opportunity to own your own slice of paradise in Muskoka's stunning landscape! (id:24801)
Century 21 B.j. Roth Realty Ltd.
124 Crumlin Lane
Hamilton, Ontario
Spacious & Meticulously Maintained Home In Highly Sought After Hamilton Community! Fully Landscaped Corner Lot Encapsulated By Well Manicured Mature Trees Offering Both Privacy & Beauty, Stunning Curb Appeal & Custom Wrap-Around Enclosed Porch, Recreation Centre, Gym, Sauna, Pool Tables, Horseshoe Pits, Shuffleboard, Weekly Activities & Outdoor Saltwater Pool All Within Walking Distance, California Shutters & Beautifully Updated Birch Flooring Throughout - Carpet Free! Professionally Painted, Sprawling Open Concept Layout, Truly The Epitome Of Family Living Exemplifying Homeownership Pride, Generously Sized Bedrooms, Spacious Layout Ideal For Entertaining & Family Fun Without Compromising Privacy! Open Concept Basement Awaits Your Personal Touch, Plenty Of Natural Light Pours Through The Massive Windows, Peaceful & Safe Family Friendly Neighbourhood, Beautiful Flow & Transition! Perfect Starter Or Downsize Home, Surrounded By All Amenities Including Trails, Parks, Playgrounds, Golf, & Highway, Ample Parking Accommodates Up To Four Vehicles, Packed With Value & Everything You Could Ask For In A Home So Don't Miss Out! (id:24801)
Right At Home Realty
7147 Wellington Road No. 124 Road
Guelph/eramosa, Ontario
Welcome to this unique 1.3-acre property, perfect for those seeking space, versatility, and a connection to the outdoors. With over 2,800 sq. ft. above ground plus an 832 sq. ft. unfinished basement, this home offers incredible potential for families, hobbyists, or anyone looking for a rural lifestyle. Inside, you will find 4 generous bedrooms, two located on the upper level, each with large closets and private balconies, and two on the main floor, including one with a walk-out to the patio. The layout is designed for comfort and flexibility, with plenty of room to make it your own.The property's outbuildings are a true highlight: A detached oversized garage with a versatile multi-purpose room attached. Two shipping containers with electricity connected by a massive workshop, a dream setup for projects, storage, or a home-based business. A greenhouse for year-round growing. Step outside and explore your own private trail, adding a peaceful and recreational element to this already impressive property. Zoned agricultural, this space is ideal for small-scale farming, gardening, or simply enjoying a rural lifestyle with modern comforts.This property is more than just a home, it is an opportunity to create the lifestyle you have always imagined. (id:24801)
Keller Williams Innovation Realty
680 Woodburn Road
Hamilton, Ontario
Want to enjoy a rural seting minutes from the city? Welcome to 680 Woodburn Rd located between the Stoney Creek Mountain & Binbrook. This generous 75 x 165 lot brings you quiet enjoyment of life in the country without going to far from the convenience of the city. The home itself is as inviting as its gets. A charming 1.5 storey updated throughout is ready for any famiy. A floor bedroom, lower bedroom and 2 upstairs bedrooms is a configuration suited for all. The garage, driveway and yard allow for large family get togethers, working on a hobby and enjoying life your way. The deck is designed for peaceful country nights under the stars making memories. (id:24801)
Revel Realty Inc.
798433 3rd Line E
Mulmur, Ontario
Fantastic southerly views set on a quiet country road in complete serenity and privacy. This distinctive home by architect Peter Bull provides the best that Mulmur has to offer within a 10 minute drive of Creemore. Flagstone and hardwood floors, gorgeous stone fireplace, kitchen with centre island, multiple decks to take in the fantastic views, main floor family room and gracious open-concept kitchen and living room are perfect for entertaining. All with views of the all glass sunroom as a centrepiece. Thoughtful artistry throughout make this a wonderful country retreat or a full time home. The walk-out basement with in-law suite provides conveniently extra and separate living space. Detached oversized 2 car garage with workshop space and full height loft. Bunkie is a writer and artist's perfect getaway space. Minutes to shops of Creemore, just over an hour to Pearson Airport but a world away. A wonderful sanctuary of perennial gardens and views. (id:24801)
Royal LePage Rcr Realty
160 Main Street
Melancthon, Ontario
This property offers a rare combination of comfort, opportunity, and small town charm. With C1 Commercial zoning, it provides flexibility as a family home, income property, or business location. The main floor residence includes three bedrooms and two bathrooms with thoughtful updates such as new kitchen cabinets, repurposed lighting, and a recently installed furnace and heat pump (2023). Natural light flows through the home, while upgrades like blown in attic insulation (2024) and added soundproofing create efficiency and comfort. A large back deck extends the living space outdoors for relaxing or entertaining. At the front of the home is a self contained one bedroom, one bathroom unit that adds valuable versatility. It is currently home to a long term resident who enjoys the space and would be happy to stay, offering steady income for buyers who wish to offset costs. It could also work well for extended family, guests, office use or to run your business. The lot measures 66 by 264 feet (0.4 acres) and includes a barn or workshop with its own electrical panel, multiple parking spaces, and a fully fenced yard. Utilities are efficient with natural gas, a dug well with UV system, and updated electrical and mechanical systems. Recent improvements bring peace of mind, including a new electrical panel (200 amp, 2023), new exterior doors (2024), blown in attic insulation (2024), a rebuilt deck (2025), and well maintained windows and roof. Located just minutes from Shelburne, this home is close to schools, shops, and amenities while offering quick access to hiking, biking, and skiing at Mansfield Outdoor Centre, the Bruce Trail, and Dufferin County Forests. Local highlights like Lennox Farms and Primrose Elementary are nearby as well. Whether you are looking for your first home with space, downsizing from something larger, an investment property, or a place to combine home and business, 160 Main Street offers endless possibilities. (id:24801)
RE/MAX Real Estate Centre Inc.
146 National Drive
Blue Mountains, Ontario
Welcome to the Orchard!! Highly desirable, upgraded St. Anne model and only the 2nd St Anne model to be available in the last 14 years. Total of 4462 sq ft with 3011 sq ft above grade and another 1451 sq ft recently finished in the lower level. Fully upgraded, luxury chalet with an impressive, open concept, double height great room featuring a wood burning fireplace, Douglas Fir wood beams and views of the ski hills. Exquisite chef's kitchen featuring large centre island, Subzero fridge/wine fridge, luxury Bertazzoni range, induction cooktop and Viking range hood. A nice sized dining room and a bonus den with its own gas fireplace finishes off the already impressive main floor and makes it even more desirable for entertaining guests. Interior design by Aspen & Ivey, this spectacular home features custom upgrades and incredible attention to detail throughout. Upstairs you will find a large principle bedroom with a 5 piece ensuite bath and its own balcony with a spectacular view of the ski hills only a stones throw away. A 2nd bedroom has its own ensuite and you have bedrooms 3 and 4 complimented by a jack and jill bathroom at the end of the hall. The recently finished lower level is impressive with a new rec room for watching movies, a great ski tuning/ bike room, a 5th bedroom, a cold plunge, and a luxurious bathroom with steam shower perfect for guests. Beautiful, well maintained backyard with a new modern sauna. Impressive Home inspection available on request. AAA location. Only minutes to Craigleith, TSC, Alpine, Northwinds Beach and the Blue Mountain village. Arguably one of the finest homes in the development, perfect for the family who doesn't like to compromise. (id:24801)
Chestnut Park Real Estate Limited
3205 - 1928 Lakeshore Boulevard W
Toronto, Ontario
Stunning 2+1 bedroom, 2 bath suite at Mirabella Luxury Condos, offering unobstructed views of Lake Ontario, the CN Tower, Downtown Toronto, and High Park. This Spacious, Brand-new condo features high-end finishes, upgraded curtains, modern ceiling lights, and an expansive balcony perfect for enjoying breathtaking sunrises. Enjoy resort-style amenities including an indoor pool with lake views, fitness centre overlooking High Park, rooftop terrace, party room, and 24-hour concierge, plus the convenience of 1 parking spaced space. Ideally located just steps to the lake, Humber-Bay Trails, shopping, dining, and transit, with quick access to the Gardiner QEW, HWY 427, Mimico GO, and Pearson Airport. This is lakeside luxury living at it's finest. (id:24801)
RE/MAX Millennium Real Estate
119 Russell Creek Drive
Brampton, Ontario
Welcome to 119 Russell Creek Drive, Brampton!This stunning 4+1 bedroom, 4 and half bathroom detached home is perfectly situated in a family-friendly neighborhood, close to schools, parks, shopping, and transit. Featuring a spacious open-concept layout with a bright living/dining area, modern kitchen with granite countertops and stainless-steel appliances, and a cozy family room with a fireplace, this home is designed for comfort and style. The large primary suite includes a walk-in closet and a luxurious ensuite bath. A fully finished walkout offers an additional bedroom, bathroom, kitchen and recreational space ideal for extended family or as a rental unit.The rental income from the basement can cover the mortgage payment on approximately $400,000 of the principal. Outside, enjoy a private backyard perfect for entertaining. This move-in ready property combines elegance, functionality, and a prime location! (id:24801)
RE/MAX Crossroads Realty Inc.
3001 - 310 Burnhamthorpe Road W
Mississauga, Ontario
Great Location, Tridel Grand Ovation Building, an absolute gem, 2 Bedrooms, And 2 Baths Plus One Den (Can Be Easily Used For The 3rd Room), Large Bay Window, Master W/Ensuite Bath & Big Walk-In Closet! Overlook City Centre And Celebration Square And Gorgeous View Of S/W/N. No Carpet!!! Close To YMCA, Square One Mall, Theatres, Bus Terminal, Restaurants, Central Of Library (id:24801)
Royal LePage Real Estate Services Ltd.
351 Inspire Boulevard
Brampton, Ontario
home for your family, New Appliances, 9 Foot Ceilings On Main Floor, Bright & Sun filled, Raise Your Family Here. Conveniently Located Close to Mayfield you have found it. This 4-bedroom, 3.5-bathroom townhouse in one of the most desirable locations in Brampton is available for lease. The townhouse features four generous bedrooms, each designed with comfort in mind. This townhouse includes a private garage, in-unit laundry, and central air conditioning and heating. Built with the latest energy-efficient materials and technologies, this home ensures lower utility bills and a reduced environmental footprint. Experience the best of Brampton living Make it yours today! Conveniently Located Close to Walmart, Recreation Centre, Parks & Hwy 410. (id:24801)
RE/MAX Real Estate Centre Inc.
5651 Patron Cove E
Mississauga, Ontario
Welcome to this beautifully upgraded family home with over $150,000 in renovations, offering 4+1 bedrooms and 4 bathrooms, including a finished basement with a separate entrance. The home features a grand entrance with polished porcelain tiles, a mirrored closet, and glass door side panels for natural light, along with hardwood floors throughout, fresh paint, new pot lights, chandeliers, and lighting fixtures. The fully renovated kitchen includes high-gloss cabinetry, quartz counters and backsplash, built-in gas cooktop, Bosch oven, microwave, stainless steel appliances, an under-mount sink with a modern black faucet, and glass display cabinetry with lighting. The main level provides an open-concept living/dining area and a large family room with walkout to a landscaped backyard with finished concrete flooring, a built-in gazebo, BBQ/dining space, and decorative stonework. Upstairs, all bedrooms have large windows, and big closets, while the primary suite offers a walk-in closet and a 5-piece ensuite with separate shower a modern façade, and soaker tub. The finished basement includes a large living room, separate laundry and utilities, a 4-piece bathroom, and a bedroom with windows. Exterior upgrades feature a freshly painted two-car garage, stamped concrete driveway, and parking for up to 6 vehicles. Ideally located across from St. Joan of Arc Catholic School and within walking distance to Stephen Lewis Secondary, Ruth Thompson Middle School, and Ninth Line Plaza, with shops and dining, plus only 5 minutes to Erin Mills Town Centre and quick highway access. (id:24801)
Right At Home Realty
41 Spinland Street
Caledon, Ontario
Legal lighted with large Windows in every room . 2 Bedroom plus den basement available from 1 october 2025 with one parking. 30 % utilities . (id:24801)
Homelife/miracle Realty Ltd
3703 - 20 Shore Breeze Drive
Toronto, Ontario
Live above it all in this luxurious upper-level suite at the renowned Eau Du Soleil Water Tower by the lake. This stunning unit has been recently painted and offers 539 sq ft of thoughtfully laid out space to maximize functionality and natural light. Brand new laminate flooring through out connecting the open-concept living & dining space with balcony offers seamless indoor/outdoor living. Ensuite laundry and owned locker & parking included for your convenience. Enjoy premium unique features not available to other owners: smooth ceilings, wine storage locker & cigar humidor in the private water lounge. Enjoy the walk-in closet and large windows in the bedroom, blinds throughout, plus spacious den. World-Class Amenities include fully equipped fitness centre (spin, yoga & pilates studios, floor strength training zone, mixed martial arts studio), indoor saltwater pool, hot tub & infinity terrace, private theatre, games room, party & meeting rooms, kids play area, guest suites, 24 hour concierge & more! Steps from Lake Ontario, the Humber Bay trail, parks, local shops, cafes, and waterfront dining. Quick access to TTC, Mimico GO Transit, and the Gardiner Expressway makes commuting a breeze. Live in one of Toronto's most scenic and sought-after waterfront communities. (id:24801)
RE/MAX Experts
11 Sherin Court
Toronto, Ontario
Builders own home over $900K in renovations! Located on a quiet court with a pie-shaped ravine lot backing onto Humber Creek. Steps to walking trails, public transit, highways, schools, Weston Golf & Country Club, pickleball & tennis courts. Fully gutted to the studs with new electrical, plumbing, HVAC, spray foam insulation, windows, and roof. Ceilings raised to 9 ft on both main & second floors, approx 3400 sqft of total living space. Keyless mahogany front door, solid wood interior doors, floating extra-wide staircase with glass railing, 10 hardwood floors & pot lights throughout. Gourmet kitchen with built-in appliances, full-sized panelled fridge & freezer, Miele built-in coffee machine, large island, and walkout to elevated deck. Family room with custom TV wall, wood accents, and floor-to-ceiling gas fireplace. Tempered glass railings overlook a private backyard. Spacious media room with projector. Walkout basement with bright rec room, large windows, and bedroom with 4-pc ensuite. Direct garage access. Fully landscaped. Just move in & enjoy! (id:24801)
Sotheby's International Realty Canada
586 Curzon Avenue
Mississauga, Ontario
Welcome to the beautiful 586 Curzon Ave. A rare opportunity to own in the highly sought after Lakeview Area just steps to the waterfront. This amazing property showcases the perfect balance of close proximity to urban amenities and the tranquil surroundings of a suburban setting. The spacious lot of 40 x 125 feet boasts generous property layout, huge driveway with space for 6 vehicles and a secluded oasis of a backyard. Just steps from the vibrant Port Credit Area, Lakefront Promenade Park, GO station, parks, schools, restaurants, bars and many shopping opportunities, this amazing property is the best of all worlds. (id:24801)
Century 21 Leading Edge Realty Inc.
969 Kipling Avenue
Toronto, Ontario
Spacious 4 - Bedroom Townhome Just Steps from Kipling Subway! This bright and well - maintained home features an open-concept living and dining area with a cozy gas fireplace and hardwood floors on main floor. The large kitchen offers a breakfast bar, built-in dishwasher, double sink with a window view, and main floor powder room. Walk out to built - in dishwashere, double sink with a window view, and main floor powder room. Walk out to the balcony for fresh air and relaxation. The second floor boasts three generously sized bedrooms and a 4-piece bath, complete with double and walk-in closets. The third floor is dedicated to an oversized primary suite with a Juliette balcony, a 4-piece ensuite featuring a walk-in shower and a luxurious soaker tub. Appliances include fridge, stove, dishwasher, washer, and dryer. California shutters throughout. Minimum 1-year lease. Credit check and employment letter required. Conveniently located near top-rated schools, parks, shopping, and transit. (id:24801)
RE/MAX Professionals Inc.
240 Walsh Crescent
Orangeville, Ontario
MANY LISTINGS MENTION THAT THEIR AREA IS "MUCH SOUGHT AFTER"! IN THIS CASE IT REALLY IS A "MUCH SOUGHT AFTER AREA"!!! HOUSES ON WALSH CRESECENT DON'T COME UP VERY OFTEN. WELCOME TO 240 WALSH CRESCENT. A WONDERFUL DETACHED BACKSPLIT PROPERTY FEATURING GREAT CURB APPEAL AND A FANTASTIC LAYOUT. WALK-OUT FROM THE KICHEN TO THE VERY PRIVATE DECK AREA WITH LOVELY GAZEBO. BEAUTIFUL OPEN KICTHEN AND BREAKFAST AREA. GLEAMING HARWOOD IN LIVING AND DINING AREAS. CARPET RECENTLY INSTALLED IN MANY AREAS OF THE HOME. LOWER AREA FEATURES ANOTHER BEDROOM, GAS FIREPLACE AND A ROOMY 3 PEICE WASHROOM. LARGE PRIMARY BEDROOM WITH 4 PEICE ENSUITE. AMAZING EXTRA LARGE BASEMENT THAT SEEMS TO GO ON FOREVER. SECOND STORAGE AREA IN BASEMENT. DON'T MISS THIS OPPORTUNITY TO OWN THIS WONDERFUL PROPERTY. (id:24801)
One Percent Realty Ltd.
Lower - 5555 Lockengate Court
Mississauga, Ontario
Urban Sophistication Meets Muskoka Charm in the Heart of Mississauga. Tucked away on a quiet cul-de-sac, this newly renovated Walk-Out basement unit offers 1 bedrooms + 1 den can be used as 2nd bedroom and the perfect blend of city convenience and cottage-inspired tranquility. Step inside from beautiful backyard to all new kitchen with all new appliances never been used, a soothing designer palette, a sunshine filled living/Dining area.The cozy bedroom sets the stage for memorable nights in, big size den can contain a single bed with a desk for ultimate relaxation. The private Muskoka-style backyard complete with a built-in BBQ kitchen, tiered cedar deck, and outdoor fireplace. Just minutes from Heartland Centre, Square One, top schools, and major highways, this is more than a home its a lifestyle. Laundry in basement will be shared with upper floor tenant. 1 parking spot on the south side of the driveway is included. Utility will be shared with people living in upper floors. Upper floors are also being rented. (id:24801)
RE/MAX Realtron Jim Mo Realty
Main - 575 Third Line
Oakville, Ontario
Modern Comfort Meets Classic Charm in OakvilleWelcome to the beautifully updated main floor unit of 575 Third Line a rare rental gem located in one of Oakvilles most desirable neighborhoods. This freshly renovated bungalow offers a stylish living space, featuring bright interiors, wide-plank laminate floors, and an open-concept layout ideal for both everyday living and entertaining. The modern kitchen is equipped with sleek quartz countertops, stainless steel appliances, and generous cabinet space for all your culinary needs.With three well-sized bedrooms, a contemporary three-piece bath, and private in-unit laundry, comfort and convenience are at your fingertips. Step outside to enjoy a shared backyard perfect for outdoor relaxation or weekend BBQs. Parking is simple with two driveway spots and an additional space in the detached garage.Perfect for professionals, families, or couples, this home is ideally situated near top-rated schools, lush parks, Bronte GO Station, major highways, South Oakville Centre, and Bronte Harbour. Enjoy a lifestyle that blends modern upgrades with the tranquility of a mature neighborhood. Main Floor Tenant is responsible for 65% of all utilities. (id:24801)
RE/MAX Metropolis Realty
1006 - 6 Toronto Street
Barrie, Ontario
Welcome to 6 Toronto Street #1006 - outstanding 1086 sq.ft. "Southport" suite offering 1+1 bedroom0000 plus den (1+1 baths) overlooking Lake Simcoe's Kempenfelt Bay in Barrie. This established, premiere waterfront condo community offers an abundance of luxurious amenities including an indoor pool, sauna, hot tub, change rooms, exercise room/gym, library, welcoming grand lobby. Common areas of this building have been recently updated, upgraded, refreshed. Step inside this suite to be greeted by a welcoming foyer with tiled floor, large storage closet and multi functional den space - home office, guest accommodation, study zone, craft room - the choice is yours! This suite offers a bright and spacious interior that is bathed with natural light via floor to ceiling windows with views of the lake. Modern finishes and tasteful neutral decor throughout, including tray ceiling, pot lights, granite countertops, corner jetted tub and engineered hardwood floors. Open-concept layout seamlessly connects the living / dining / kitchen areas, creating an ideal space for both relaxing & entertaining. Kitchen peninsula keeps the conversation going as meals are prepared. Primary bedroom retreat offers a tranquil place to relax at the end of a busy day - complete large windows, walk in closet and private well-appointed ensuite bathroom with glass walled separate shower, soaker tub, plenty of cabinetry and storage space. Breathtaking views over Kempenfelt Bay from the privacy of your own balcony - enjoy your morning coffee watching the sun rise! Convenience of den, guest bath, laundry - as well as exclusive storage use of storage locker, owned parking. Steps from Barrie's boardwalk and beaches, as well as the Simcoe County trails - leisurely strolls, active hikes, or a simple picnic on the beach. Downtown Barrie's vibrant lifestyle offers fine and casual dining, shopping, services, entertainment and four season recreation. Luxury and Convenience! (id:24801)
RE/MAX Hallmark Chay Realty
25 Kentledge Avenue
East Gwillimbury, Ontario
\\Welcome To 25 Kentledge Avenue A Stunning Family Home In The Heart Of Holland Landing, EastGwillimbury! Built By One Of Canada's Top Builders Aspen Ridge. Step Into Luxury And Comfort InThis Beautifully Designed Detached Home Featuring 4 Spacious Bedrooms And 4 Modern Washrooms,Perfect For Growing Families Or Those Who Love To Entertain. From The Moment You Enter, You'llBe Impressed By The Bright, Well-Lit Interior And The Thoughtfully Crafted Open-Concept Layout That Blends Style With Functionality. The Best Layout for this Square Footage With Ample Living SpaceThe Heart Of The Home Is The Gorgeous Open Kitchen, Complete With Sleek Stainless SteelAppliances, Ample Counter Space, And A Large Island Ideal For Both Casual Meals And Elegant Entertaining. Upstairs, The Expansive Primary Suite Offers A True Retreat, Boasting His And Hers Walk-In Closets And A Luxurious 5-Piece Ensuite Bathroom Designed For Relaxation. Enjoy Hardwood Flooring Throughout, Adding A Touch Of Sophistication And Warmth To Every Room. Nestled In A Sought-After, Family-Friendly Neighborhood, 25 Kentledge Avenue Is Close To Parks, Schools, And All Amenities, Along With Short Drives (id:24801)
RE/MAX Hallmark Realty Ltd.
172 Major Mackenzie Drive
Richmond Hill, Ontario
Great Location!! Open Concept, Fully Furnished Home with Modern Open Concept Layout! Steps To All Amenities, Transit, School, Shops, Hospital, Go Train, Rec Centre Etc. Close To Bus And Shopping Center. Close To Go Train Station Will Go Direct To Downtown. ***Aaa Tenants Only ***Tenants Pay Their Own Utilities In The House . Basement is reserved for landlord's storage only-no rooms available for tenant use. (id:24801)
Homelife Landmark Realty Inc.
4 - 5050 Intrepid Drive
Mississauga, Ontario
Immaculate Modern, recently upgraded, Stacked Townhouse, with Great value in Churchill Meadows Perfect for Upscale, low maintenance Living! This move-in ready, Freshly painted, Well-maintained townhouse in the highly desirable Churchill Meadows offers the ideal balance of style and functionality, featuring a modern design with 2 bedrooms and 3 bathrooms, is ideal for first-time buyers, young professionals, or a small family looking to upgrade from a condo. Key Features: Open Concept Layout: A spacious living and dining area that flows seamlessly into the kitchen perfect for entertaining or everyday living. Upgraded Kitchen (2025): Enjoy the sleek, modern white kitchen with quartz countertops, trendy backsplash, trendy golden cabinet hardware adding an elegant touch, breakfast bar, and plenty of cabinet space. Hardwood and laminate flooring throughout. Master Suite: 4-piece en-suite, his & hers closets, and plenty of space to relax and unwind. Convenient Laundry: Laundry located on the same floor as the bedrooms with new washer and dryer (2025). Private Outdoor Space: Step out to a patio and shared backyard, ideal for summer BBQs or morning coffee. Prime Location: Quick access to Hwy 403/407, Proximity to major public transportation such as Streetsville Go Train Station, and Winston Churchill Go Bus Hub, Steps away from a vibrant plaza with tens of restaurants, Groceries, Medical and shopping outlets, New 9th line recreational/sports centre, top schools, Credit Valley Hospital and more. Enjoy a kids playground and ample free visitor parking. Book your showing today! (id:24801)
Royal LePage Real Estate Services Ltd.
3217 - 195 Commerce Street
Vaughan, Ontario
Welcome to 195 Commerce Street, Unit #3217, in the heart of Vaughan! An exquisite condominium offering contemporary living with stunning panoramic views of the city. This spacious one-bedroom, one-bathroom unit features an open floor plan with elegant finishes, including sleek hardwood floors, modern kitchen with high-end appliances, and a spacious living area perfect for relaxation or entertaining. Large windows allow natural light to flood the space, enhancing the bright and airy atmosphere. Enjoy the convenience of in-unit laundry and the buildings top-tier amenities, including a fitness center, rooftop terrace, and 24/7 concierge service. Located in a prime urban location, you'll be steps away from shopping, dining, and public transportation, making it the perfect spot for a dynamic city lifestyle. Dont miss the chance to make this stylish condo your new home ! (id:24801)
Century 21 Leading Edge Realty Inc.
32 Current Drive
Richmond Hill, Ontario
Stunning 2-Year-Old Detached Home in Richmond Hill new Community. Rarely Offered Double Garage, 4 Spacious Bedrooms & 4 Modern Washrooms. Main Floor Features 10 Ft Ceiling & Engineered Hardwood Floors Throughout. 9 Ft Ceiling Upstairs with Stylish Laminate Flooring. Contemporary Open Concept Kitchen with Quartz Countertops & Backsplash. Luxurious Primary Bedroom Boasts 5-Pc Ensuite & His/Her Walk-In Closets. Second Bedroom with 3-Pc Ensuite & Walk-In Closet. Thoughtful Layout, $$$ Spent on Upgrades! No Sidewalk! Fully Fenced Backyard! Move In & Enjoy! (id:24801)
Bay Street Group Inc.
2s - 673 Danforth Avenue
Toronto, Ontario
Experience modern living in the heart of Danforth with this brand new, never lived in one bedroom unit, fully renovated with todays lifestyle in mind. Featuring a private entrance, bright modern finishes, and plenty of natural light with a south-facing view, this home offers both comfort and style. Only a 2 minute walk to TTC and surrounded by Greek towns vibrant restaurants, cafes, and shops, it is the perfect choice for anyone seeking a stylish home in a lively and connected neighbourhood. (id:24801)
RE/MAX Yc Realty
2n - 673 Danforth Avenue
Toronto, Ontario
This newly renovated, never-lived-in one-bedroom plus private den unit comes with brand new appliances, an in-suite washer & dryer, and " 3 independent wall-mounted AC units (one in each room)". The private den has a door and can serve as a second bedroom or home office, offering true flexibility. Just a 2-minute walk to the TTC and surrounded by Greektown's vibrant restaurants, cafés, and shops, this home is the perfect choice for practical and modern living. (id:24801)
RE/MAX Yc Realty


