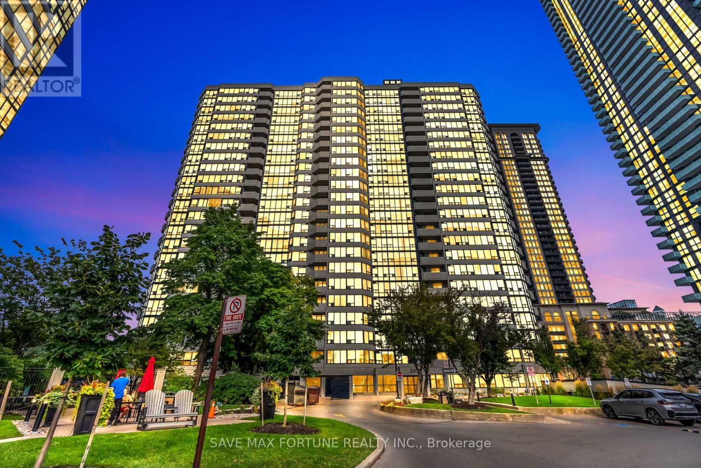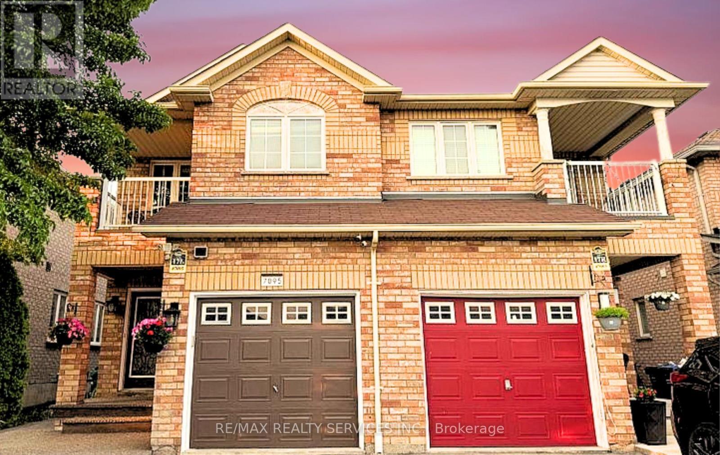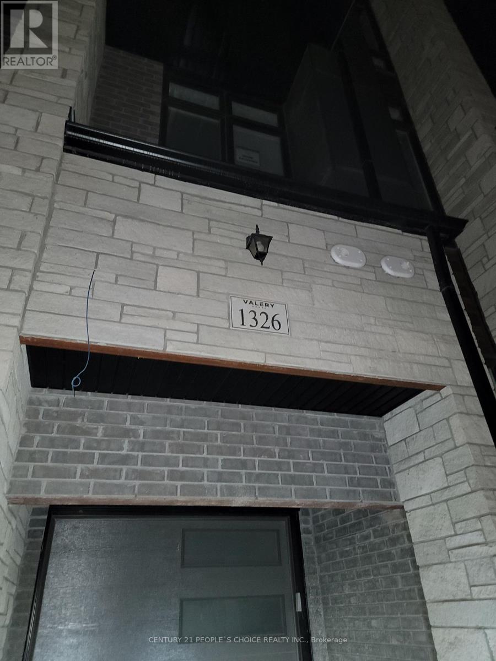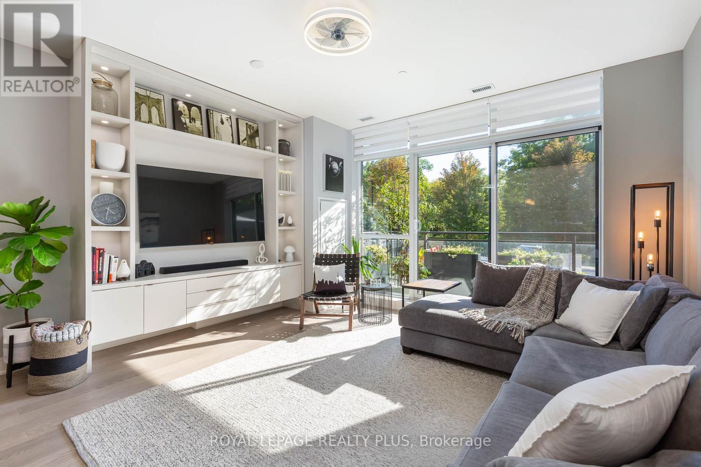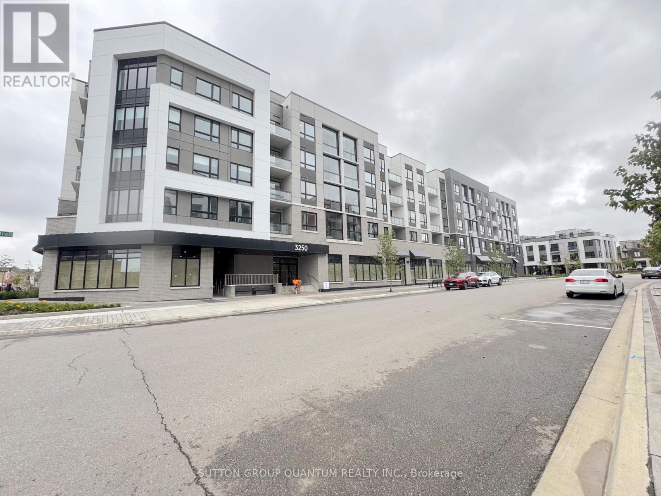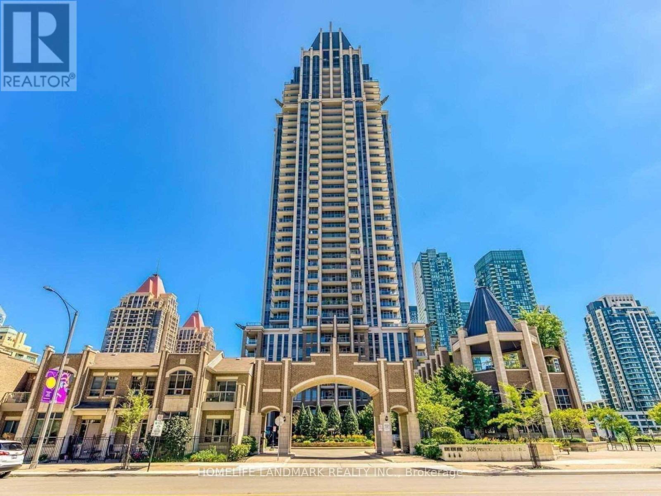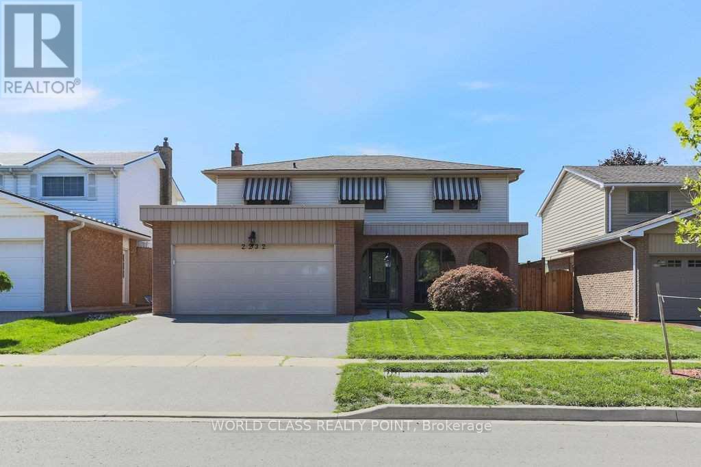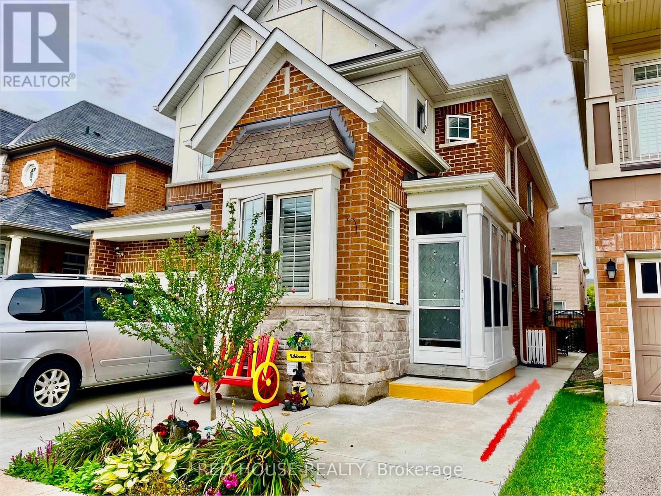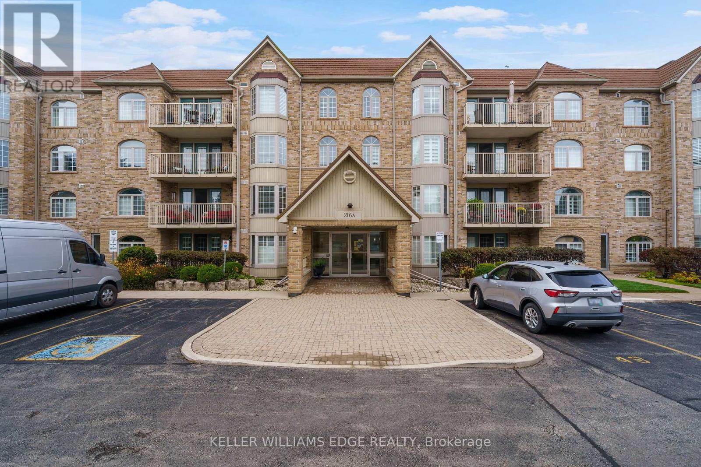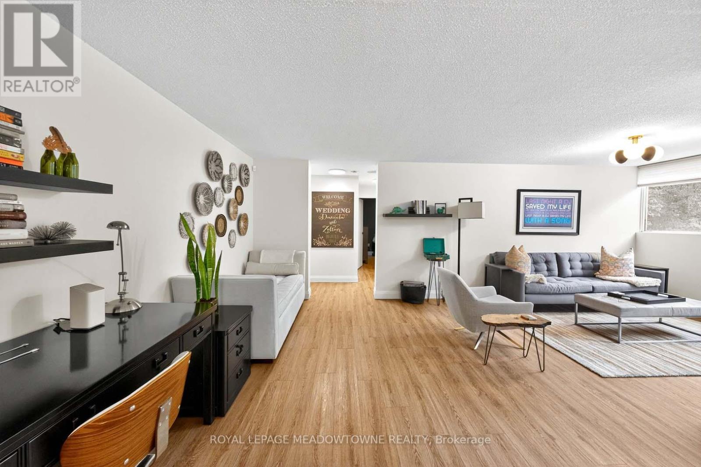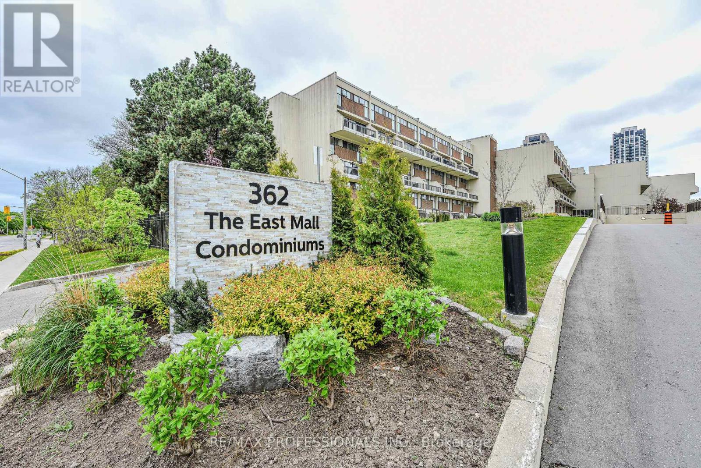2306 - 2495 Eglinton Avenue W
Mississauga, Ontario
Welcome to this stunning 2-bedroom, 2-bathroom condo perched on the 23rd floor, offering bright open-concept living and sweeping north-facing views. The contemporary kitchen is outfitted with quartz countertops, stainless steel appliances, and plenty of storage, designed to blend both style and functionality. The spacious living and dining area seamlessly extends to a private balcony, where you can relax and enjoy unobstructed cityscapes. This modern suite is enhanced by an array of premium building amenities, including a 24/7 concierge, co-working hub, boardroom, fitness centre, yoga studio, party lounge, games room, and an outdoor terrace complete with gardening plots, firepit, and playground. Whether for work, wellness, or social gatherings, everything you need is right at your doorstep. Ideally situated in the heart of Erin Mills, you'll be just steps from Erin Mills Town Centre, with its wide selection of shopping, dining, and entertainment. Nearby you'll find top-rated schools, Credit Valley Hospital, and excellent community amenities. Commuting is a breeze with easy access to Highway 403, GO Transit, and major routes throughout the GTA. Perfect for first-time buyers, investors, or downsizers, this 23rd-floor suite combines stylish finishes, exceptional amenities, and unbeatable convenience. Discover the best of modern urban living with panoramic north-facing views! (id:24801)
Royal LePage Meadowtowne Realty
1006 - 330 Rathburn Road W
Mississauga, Ontario
Welcome to a spacious 988 sq. ft. condo in the heart of Mississaugas City Centre! This bright, move-in-ready home features two bedrooms plus a versatile solarium/denperfect for a home office, playroom, or guest space. Enjoy an open-concept living and dining area filled with natural light, a modern eat-in kitchen with granite countertops, and a large primary bedroom with walk-in closet and balcony access. The second bedroom offers ample storage and connects to the sun-filled solarium, ideal for flexible living. Benefit from in-suite laundry, central air, and owned underground parking. The building boasts top amenities: 24/7 concierge, indoor pool, hot tub, gym, sauna, basketball, squash and tennis courts, and a recreation room. MAINTENANCE FEES INCLUDE ALL UTILITIES & INTERNET FOR STRESS-FREE LIVING. Step outside to Square One Shopping Centre, Celebration Square, top schools, parks, restaurants, and major transit. This is a fantastic opportunity for young families or first-time buyers to enjoy comfort, style, and unbeatable convenience in a vibrant, amenity-rich neighbourhood. Flexible closing available! (id:24801)
Save Max Fortune Realty Inc.
(Basement) - 7095 Village Walk
Mississauga, Ontario
A LEGAL UPGRADED 1 bedroom basement with separate laundry in a semi-detached home in sought after Meadowvale Village community **Separate Laundry**Separate entrance**Stainless Steel Appliances**Carpet Free** Pot lights**Bright, Clean, Spacious and Immaculate. Convenient location close to amenities and parks. This fabulous home has great amenities nearby. Minutes drive to Heartland Centre, Easy Access to highway 407 and 401. Top rated school area. Parking on driveway included (id:24801)
RE/MAX Realty Services Inc.
Upper Lvl - 1326 Anthonia Trail
Oakville, Ontario
Welcome to this beautiful Brand New 4 BR, 4 WR house offers the perfect blend of modern comfort and classic charm. Step inside to discover a bright and airy open-concept Striking decorative ceilings on main floor living area and featuring gleaming hardwood floors and plenty of natural light. The heart of the home is the gorgeous, upgraded executive kitchen, complete with stainless steel high end appliances, quartz countertops, centre island and ample cabinet space. Upstairs, you will find a spacious primary bedroom with a walk-in closet and a private 5pc en-suite bathroom. Four well-proportioned bedrooms provide plenty of space for family, guests, or a home office. The property includes a one-car garage and convenient driveway parking. (id:24801)
Century 21 People's Choice Realty Inc.
105 - 1575 Lakeshore Road W
Mississauga, Ontario
Welcome to turnkey luxury for less in one of South Mississauga's most desirable communities. This sunny west-facing suite has unobstructed views of parkland and offers a rare blend of privacy and convenience; located just steps to the lobby, building amenities and the elevator to your two oversized parking spots. Inside, 5-in engineered hardwood floors and open sightlines create a seamless flow from kitchen to living to balcony. Expansive windows flood the suite with natural light, while motorized blinds offer privacy and shade at the touch of a button. A custom media unit with integrated display lighting anchors the living area; an upscale focal point that also maximizes storage and display space. The sleek kitchen features two-tone cabinetry, built-in appliances and a large island; perfect for casual dining or entertaining. Two large bedrooms sit on opposite sides of the suite, with the primary retreat offering a walk-in closet, balcony access and a spa-like ensuite with two sinks and a glass shower stall featuring Kohler fixtures. Beyond the front door lies The Craftsman; a landmark for the city thanks to its Frank Lloyd Wright-inspired design and forested setting of Birchwood Park. This luxurious complex has many useful amenities and elegant common spaces but what makes it truly unique is the sense of community among its residents, with neighbours frequently gathering for events and celebrations thanks to a vibrant social club. Step outside to discover Clarkson Village with its boutique shops, cafés, and some of Mississauga's finest dining. Within minutes you'll reach Jack Darling Park, Rattray Marsh and countless trails, plus nearby MiWay transit stops, GO stations, and major routes like Lakeshore, Southdown and the QEW make commuting a breeze. With its stylish finishes, smart upgrades, unbeatable location and abundance of convenience, Suite 105 at The Craftsman represents more than just a new condo; it's luxury living for all in the heart of Clarkson. (id:24801)
Royal LePage Realty Plus
104 - 3250 Carding Mill Trail
Oakville, Ontario
Welcome to Carding House Condos at 3250 Carding Mill Trail, located in Oakvilles sought-after Preserve community. This modern boutique building offers stylish living with a bright open-concept layout, private balcony, and access to amenities including a fitness centre, social lounge, co-working space, and outdoor terrace. This condo comes with one bedroom and 4 pcs bathroom. Open concept living with modren kitchen and stainless steel appliance. Ensuit laundry, 10 food cieling, and walk out to terrace. Condo has one underground parking with EV charger & one locker. Ideally situated just minutes to Oakville Trafalgar Memorial Hospital, major highways (QEW/403/407), Oakville GO Station, shopping at Oakville Place, and everyday conveniences like Fortinos, Sobeys, Walmart, and numerous restaurants and cafés. Surrounded by parks, trails, and close to Bronte Creek Provincial Park, this condo combines urban convenience with natural beautyperfect for professionals, downsizers, and investors alike. (id:24801)
Sutton Group Quantum Realty Inc.
2402 - 388 Prince Of Wales Drive
Mississauga, Ontario
2 Bedrooms plus bedroom size Den. SW exposure, Desired layout, Large Corner unit. 2 Full Bath. Fully furnished, Underground Parking, Frontload Washer & Dryer, 9' ceiling, Large Balconey, Lakeview, Lots of Sunshire. one of the most unique and desired building close to Sheridian College , SQ1 mall, Transit Terminal. Walk distance to all amenities @ SQ1. (id:24801)
Homelife Landmark Realty Inc.
Bsmt - 2232 Sandringham Drive
Burlington, Ontario
ATTENTION TENANTS: Legal basement available for immediate lease, this approx 1200 sq ft of living area offers 2 spacious bedrooms, 1 bathroom, 1 parking, separate entrance with it's own laundry and good size windows with natural bright light. Tenants will enjoy proximity to top-rated schools, parks, shopping, transit, and a full array of amenities. Rent includes all utilities and internet. (id:24801)
World Class Realty Point
Basement - 566 Bartleman Terrace
Milton, Ontario
Welcome to your new home! This spacious, fully finished basement apartment comes with its own private side entrance and one driveway parking space. Thoughtfully updated not long ago, the unit is bright, modern, and designed for comfort. Inside, youll enjoy an open-concept layout with sleek laminate floors, pot lights, and large windows that bring in plenty of natural light. The oversized bedroom includes a big closet and room for a desk, while the generous living area also offers space for a cozy office or den setupperfect for working from home or creating your own retreat. A stylish 3-piece bathroom with a standing glass shower completes the space.With private laundry, clean and well-kept interiors, and tasteful furnishings, this apartment is truly move-in ready. Tenant to pay 30% of utilities. Tenant to clear snow from side entrance and their part of the driveway. (id:24801)
Red House Realty
A304 - 216 Plains Road W
Burlington, Ontario
Welcome to A304-216 Plains Rd. W. in Aldershots Oaklands Green a quiet, well-managed, and highly sought-after condominium community.This bright and spacious 1,236 sq. ft. 2-bedroom, 2-bath suite offers an inviting south-facing layout filled with natural light. Recent laminate flooring (2024) enhances the living areas, while the bay window and arched transom windows create a warm, airy atmosphere.The generous living/dining room opens through terrace doors to a private balcony overlooking the gardens. The primary bedroom comfortably fits a king-size bed and includes a walk-in closet and a 5-piece ensuite. A well-proportioned second bedroom works perfectly for guests or as a home office. The galley kitchen features stainless steel appliances, and the unit includes in-suite laundry plus a main bath with a separate shower for added convenience. A storage locker and 1 underground parking space are also included.Residents enjoy a pet-friendly (with restrictions), non-smoking complex with a welcoming community centre, complete with a party room, games room, and library.The location is exceptionalwalk to Lake Ontario, LaSalle and Hidden Valley Parks, and enjoy easy access to GO Transit, restaurants, shopping, the RBG, and major highways.Dont miss this opportunitybook your private showing today! (id:24801)
Keller Williams Edge Realty
102 - 3695 Kaneff Crescent
Mississauga, Ontario
Beautifully updated, full of natural sunlight. This large unit offers over 1,200 sq. ft. of great living space, with bedrooms and living areas nicely separated for comfort and privacy. It feels tucked away and peaceful, with greenery right outside your window. Best part: you can skip the elevator and just walk right in. With only 2 other units on this side of the floor, its quiet and private. Inside, everything has been updated and well cared for. Youll love the vinyl plank flooring throughout, custom blinds, custom California closets, the convenience of in-suite laundry, and the large storage/pantry. Bonus are the 2 side-by-side parking spots, a rare find! On top of that, this building offers some of the lowest condo fees in the area. The sellers are even open to renting it back for a couple of years, which works perfectly for buyers who want flexibility or investors looking for a solid option. If you prefer, the den can easily be converted back to the original floor plan. In addition, you have a large storage locker, indoor swimming pool, tennis court, basketball court, pool tables, gym, sauna, and a BBQ area to enjoy the great outdoors with your family. All of this in a prime location in the heart of Mississauga: close to schools, Sheridan College, hospital, public transportation, parks, Square One Shopping Centre, Central Library, and major highways with the LRT soon coming to Hurontario. Move-in ready, just unpack and enjoy! (id:24801)
Royal LePage Meadowtowne Realty
302 - 362 The East Mall
Toronto, Ontario
AAA location. One Of The Best Layouts At Queenscourt Condos, 3 Bedrooms, 2 Washrooms, (The big Den can be used as the 3rd bdr), 1 underground Parking Spot, Big Covered Balcony to enjoy the beautiful view, to have the morning coffee, or enjoy a glass of wine with friends. Rarely Offered such a big corner unit (like a semi-detached), with the beautiful park view, almost 1.400 sqft, Steps To Parks, Top Rated Schools, Close To Highways, Loblaws, Sherway Gardens, Pearson Airport And Much More. The kids water park in front of the building. Invest In A Rapidly Growing Neighbourhood With A Lot Of New Construction Around. All Included In The Maintenance Fee: Water, Hydro, Heat, A/C, Cable And Internet. No bills to pay. (Some photos are virtually staged). (id:24801)
RE/MAX Professionals Inc.



