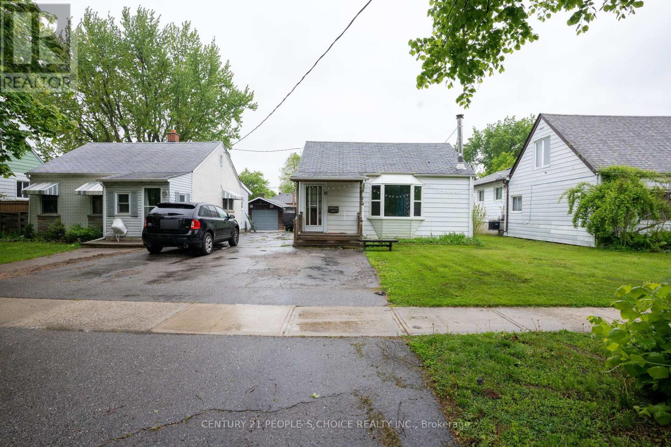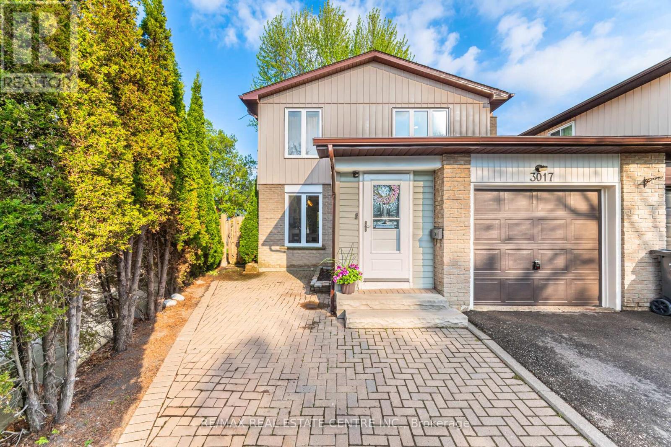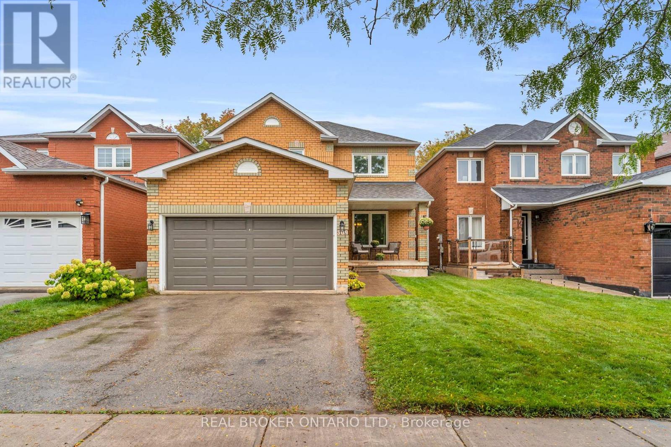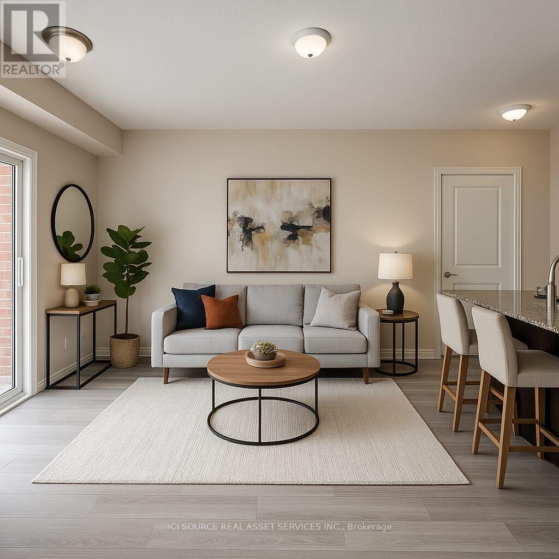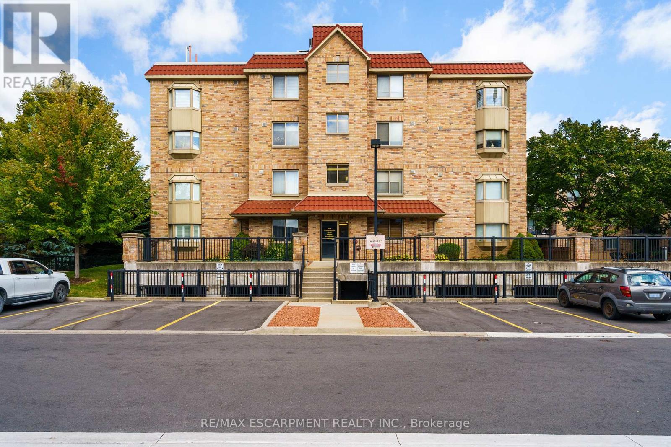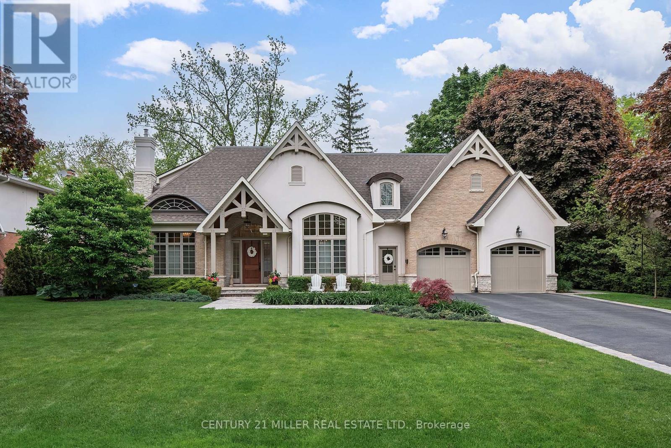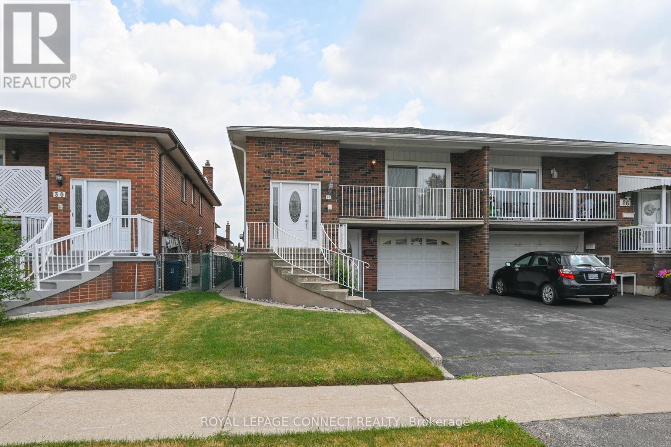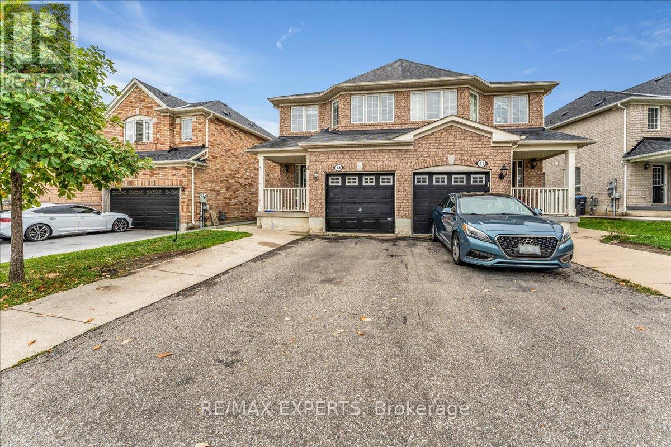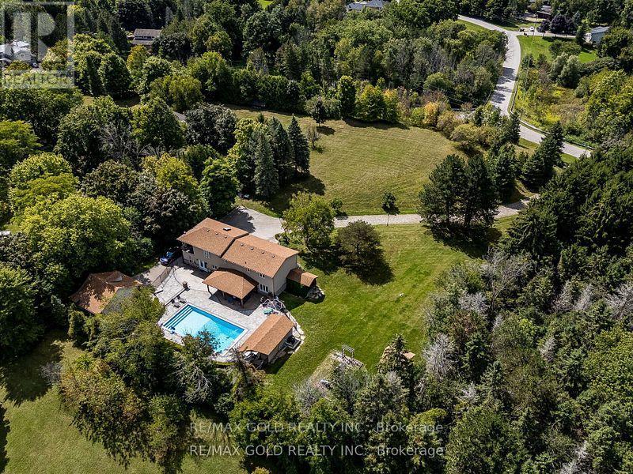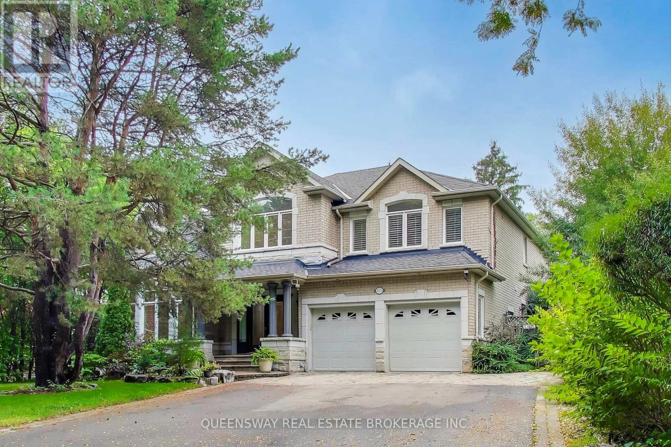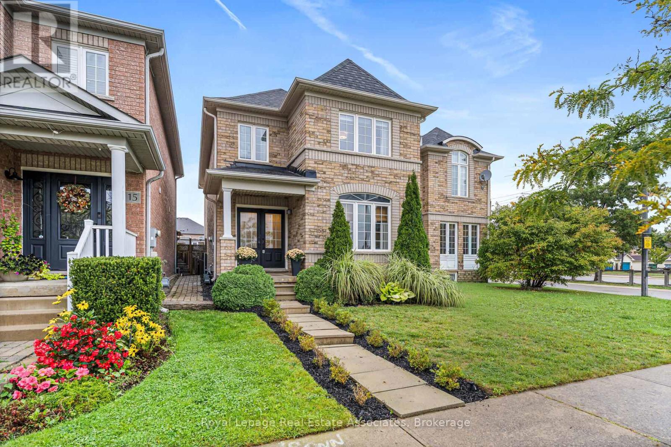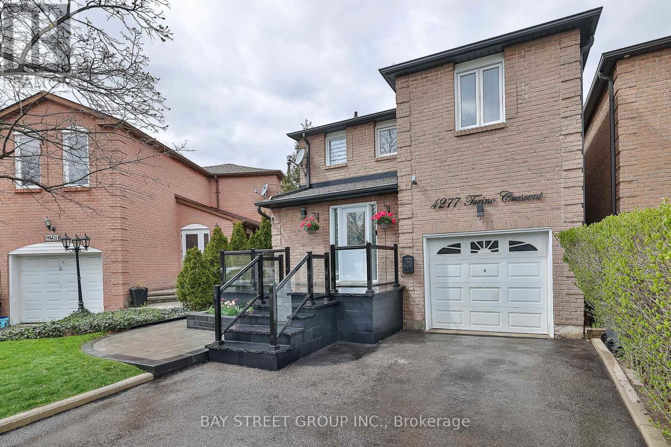19 Sunset Boulevard
Brampton, Ontario
Welcome to Adorable Bungalow on A 40 x 125 Feet Amazing Private Lot At Prime Location! Good for First Time Home Buyers, Investors, Builders or For Those Who Want To Downsize. Cozy Living Room With Large Bay Window And Wood Burning Fireplace. Eat-In Kitchen With Lots Of Natural Light And Main Floor Laundry. 3 Good Size Bedrooms With Large Closet Space. Separate Entrance To A Spacious Backyard With Beautiful Mature Trees. Enjoy a private, Fenced Yard and Long Driveway with 4 Car Parking's. Offering Style, Comfort, and Versatility in a Great Location, this Home is Close to Downtown Brampton, Schools, Walmart, Transit, Go Station, Trails, Restaurants, a Movie Theatre, and so much more. Don't miss it - it won't last long! (id:24801)
Century 21 People's Choice Realty Inc.
3017 Glace Bay Road
Mississauga, Ontario
Nestled in a serene, family-friendly court, this gorgeous 4-bedroom linked home offers the perfect blend of privacy, comfort, and modern living. Only attached at the garage, this home offers the feel of a detached property. Flooded with natural light, this home has been fully renovated over the past six years and features a welcoming enclosed entry foyer addition, and a thoughtfully designed layout to suit modern living. The spacious living room is large enough to be split into separate living and dining areas, offering flexibility for family life and entertaining. The heart of the home is the stunning renovated kitchen, complete with quartz countertops, modern cabinetry, and a cozy breakfast table area perfect for casual meals and morning coffee. Upstairs, you'll find four generous bedrooms and an updated bathroom with elegant finishes. The finished basement adds valuable extra living space, ideal for a rec room, home office, gym or play area. Outside, enjoy your own private retreat in the large pie-shaped backyard, featuring a deck, garden shed, and plenty of room to relax, garden, or entertain. Located close to GO Transit, schools, parks, and all amenities. (id:24801)
RE/MAX Real Estate Centre Inc.
309 Howard Crescent
Orangeville, Ontario
This finished top to bottom 4-bedroom home offers space, comfort, and convenience in a fantastic Hospital Hill location. The main floor is designed for both everyday living and entertaining, featuring a bright living room, a cozy family room with a fireplace, and a formal dining room for gatherings. The kitchen is complete with stainless steel appliances, a pass through to family room and a walk-out to the fully fenced backyard where you'll find a gazebo and shed that is perfect for summer BBQs and outdoor enjoyment! Main floor laundry room. Upstairs, the generous primary suite is your private retreat with an ensuite bathroom and heated floors for added comfort. Additional bedrooms are spacious and versatile, ideal for family, guests, or a home office. The home is fully finished top to bottom, providing plenty of space for the whole family. Downstairs has 2 separate spaces including a bar & space for entertaining and an additional rec room perfect for game day, relaxing or a kids space. All of this in a great commuter-friendly location with quick access to Highway 10 and Highway 9making your drive easy peasy! (id:24801)
Real Broker Ontario Ltd.
101 - 1360 Costigan Road
Milton, Ontario
Bright and Spacious, on ground level, Backyard to Ravine view, family room with open concept kitchen, Breakfast bar, stainless steel Appliances, two bedrooms and two washrooms, one with tub and other one with standing Shower, Underground parking and convenient location close to HWY 401, shopping, schools and parks. *For Additional Property Details Click The Brochure Icon Below* (id:24801)
Ici Source Real Asset Services Inc.
211 - 3499 Upper Middle Road
Burlington, Ontario
Discover the perfect mix of comfort and convenience in this beautifully maintained 1-bedroom, 1-bath condo in the sought-after Walkers Square community. The open layout showcases a bright and spacious living area and a smartly designed eat-in kitchen with abundant white cabinetry and stainless-steel appliances. The generously sized primary bedroom pairs perfectly with the convenience of in-suite laundry and 4-piece bathroom. Step onto your private balcony to unwind amidst mature trees and meticulously landscaped grounds - a tranquil park-like backdrop that offers both privacy and natural beauty. The building is smoke-free and impeccably cared for, providing a peaceful, worry-free lifestyle. Enjoy an exclusive underground parking and the added bonus of a locker space conveniently located on the same level as the suite. Exceptional on-site amenities include a party room, fitness centre, car wash station, and a community patio with BBQ area - ideal for entertaining or relaxing with neighbours. All this just steps from shopping, transit and everyday essentials, with quick access to the 403, QEW and GO Station. Affordable, convenient living in a truly desirable location - your new home awaits! (id:24801)
RE/MAX Escarpment Realty Inc.
209 Donessle Drive
Oakville, Ontario
A rare opportunity to own an estate property on one of Old Oakvilles most prestigious streets. Set on an oversized 100' x 171' lot, this David Small-designed home offers over 8,000 square feet of finished living space, ideal for modern family living and entertaining. Just a short walk to downtown Oakville and minutes to the GO Train, Whole Foods, Longos, and top-ranked schools, this home offers both convenience and privacy. Surrounded by mature trees, the property sits on a quiet, established street. Inside, the double-height foyer opens to formal living and dining rooms. The main level features oversized principal rooms with vaulted ceilings. The chefs kitchen flows into the family room and includes a large island, premium appliances, and custom cabinetry. A mudroom with front and rear access, a secondary powder room for pool use, and main floor laundry add everyday practicality. Upstairs, the primary suite offers a spa-like ensuite with steam shower and soaker tub. Three additional bedrooms include ensuite access and ample closets. A second-floor family room offers flexible space for growing families. The finished basement includes a large recreation room, games area with wet bar, oversized wine cellar, newly finished gym, fifth bedroom, and full bathroom. Outside, the private backyard is fully landscaped with a pool, retractable cover, hot tub, covered lounge, and built-in outdoor kitchenideal for relaxing or entertaining. With parking for six vehicles and an oversized double garage, this is a timeless family home in one of South Oakvilles most desirable locations. (id:24801)
Century 21 Miller Real Estate Ltd.
Main Level - 28 John Lindsay Court
Toronto, Ontario
Never rented, freshly renovated, be the first tenant to enjoy this beautiful home. Welcome to Glenfield-Jane Heights neighbourhood and this newly renovated modernized raised bungalow. Gone are the popcorn ceilings which are now smooth freshly painted ceilings, new porcelain tile in the hallways and kitchen, new kitchen cabinets and appliances along with Island with a built-in breakfast bar and storage with caesarstone counters. This modernized bungalow with new bathroom and laundry, spacious living and dining area. The living room boasts an electric fireplace and you can walk out to large balcony to enjoy your favorite morning beverage. Light fixtures have been replaced with new lighting and potlights. The back-yard will be shared with the left side as you enter the yard to be for the main-floor tenant. The remaining half of the yard on the right side will be for landlords use and potential future tenant(s). The beautiful hardwood floors have been refinished and refinished and look like new. The landlord's are looking for someone who will look after this home as if it was their own. Looking for AAA Tenant (id:24801)
Royal LePage Connect Realty
43 Jingle Crescent
Brampton, Ontario
This Is It -- The Property You've Been Waiting For!! This Stunning 4 Bedr Semi-Detached Is Located In One Of Brampton's Most Sought After Areas. Minutes To Hwy 410.. Mins To Walmart, Walking Distance To Banks, Grocery Stores, Schools, Parks And Much More. This Home Features Many Numerous Upgrades, Potlights Throughout Main Lvl, LEGAL 2 BEDROOM Basement APARTMENT!.. Spacious 4 Bedrooms. Ample Parking.. Very Quiet Street. Opportunities Like This Do Not Come Around Often! You Cannot Go Wrong. (id:24801)
RE/MAX Experts
110 Palmer Circle
Caledon, Ontario
Welcome to 110 Palmer Circle, a beautifully cared-for family home nestled on a quiet, desirable street in one of Caledon's most sought-after communities. From the moment you arrive, you'll notice the pride of ownership with its charming curb appeal, wide frontage, and inviting entryway. Inside, the home offers a spacious and thoughtfully designed layout perfect for modern family living. The main floor features bright principal rooms filled with natural light, a comfortable living and dining space ideal for hosting gatherings, and a functional kitchen with plenty of cabinetry and prep space. A cozy family room creates the perfect setting for everyday relaxation. Upstairs, generously sized bedrooms provide privacy and comfort for every member of the household, along with well-appointed bathrooms that add to the homes convenience. The highlight of this property is the incredible backyard retreat. Professionally finished with elegant patio stones, the outdoor living space is truly an extension of the home. Enjoy summers in your own heated swimming pool perfect for entertaining guests, hosting weekend barbecues, or simply unwinding after a long day. With mature trees and a fully fenced yard, you'll have both privacy and serenity, creating a resort-style atmosphere right in your own backyard. Situated close to top-rated schools, parks, walking trails, shopping, and commuter routes, this home combines lifestyle and convenience in one perfect package. Whether you're raising a family or looking for a move-in ready home in a highly desirable neighborhood, 110 Palmer Circle offers everything you need. (id:24801)
RE/MAX Gold Realty Inc.
1371 Chriseden Drive
Mississauga, Ontario
Welcome to 1371 Chriseden Drive, an exceptional residence in the prestigious, tree-lined community of Lorne Park. Offering approximately 6,000 square feet of living space across three levels, this home combines elegant design, modern comfort, and functional versatility, making it ideal for todays multi-generational lifestyle. Built in 2003 and meticulously maintained, it showcases both timeless finishes and thoughtful upgrades throughout. The main floor spans 2,000 square feet and welcomes you with a spacious, open layout highlighted by gleaming hardwood floors and large, light-filled principal rooms. The family room, centered by a classic gas fireplace, creates a warm and inviting atmosphere, while the formal dining room provides the perfect setting for entertaining. A private home office adds convenience for those working or studying from home. With its seamless flow and generous proportions, this level is designed for both day-to-day living and large gatherings. Upstairs, the second level mirrors the main in size and delivers a true retreat. The expansive primary suite features a walk-in closet and a luxurious six-piece ensuite, offering a spa-like escape at the end of the day. Additional bedrooms are well-sized, bright, and versatile, accommodating family, guests, or creative uses such as a hobby room or second office. The fully finished walk-out basement adds another 2,000 square feet of living space, extending the homes functionality. This level includes a spacious recreation room, a three-piece bathroom, and an additional flexible room ideal for guests, extended family, or even a gym or media space. With its private entrance, the lower level is perfectly suited for in-law accommodations or multi-family living, ensuring comfort and independence under one roof. (id:24801)
Queensway Real Estate Brokerage Inc.
17 Snowberry Crescent
Halton Hills, Ontario
Live in a stylish semi-detached home in a quiet, family-friendly neighbourhood in Georgetown South! This 3-bedroom, 3-bathroom home offers a thoughtful layout with recent updates throughout. The main floor welcomes you with new luxury vinyl flooring (2025), a convenient 2-piece bathroom in the foyer, and an open-concept living and dining room overlooking the front yard. At the back, the spacious family room is the perfect space for gatherings or simply relaxing while enjoying the view of the backyard, complete with built-in storage. Just steps away, the bright, extended kitchen (2023) shines with pot lights, ample cabinetry, a large sink, and a walkout to the fully fenced backyard, ideal for outdoor fun and family time. Upstairs, the large primary bedroom boasts a walk-in closet and a 4-piece ensuite with a soaker tub and stand-up shower, while bedrooms 2 and 3 feature generous closets and bright windows with front yard views. The second floor also features a 4-piece bathroom and a thoughtfully updated hallway flooring and a linen closet. Central vacuum access on the main and second floors adds everyday convenience. The full basement provides plenty of potential, with a laundry area and room for storage or future finishing. Additional updates include a new garage door (2024) and roof (2022). A detached garage with lane access and parking for up to three vehicles opens directly to the backyard, offering both convenience and privacy. Close to schools, parks, shopping, and the community centre, this move-in-ready and is perfect for families looking for their next chapter in Georgetown South. (id:24801)
Royal LePage Real Estate Associates
4277 Torino Crescent
Mississauga, Ontario
This stunning fully renovated home boasts 4 large bdrs and 4 baths, modern kitchen with quartz countertop and new smart appls, offering ample space for comfortable living. Completely renovated 4bathrms, 1st and 2d floor solid hardwood, basement vinyl floor, updated windows ,doors, stone front porch with glass railings, new fence. 2d floor has skylights in bathrms brightening the space with natural light; customized multi-level ceiling accentuated with LED lights in bdrms, and a stunning staircase crystal chandelier. Bold color choice of tiles around fireplace brings a stylish touch to the open-concept kitchen. Two laundry sets including a smartwash tower upstairs and the second laundry in a basement. A large primary bedroom has custom-designed natural wood wall unit providing plenty of closet space. AC 2023.This fantastic home is in a prime location within a great neighborhood, offering the convenience of being within walking distance of schools, parks, and various amenities. Easy access to HWY (id:24801)
Bay Street Group Inc.


