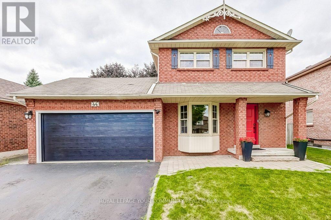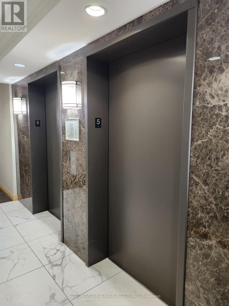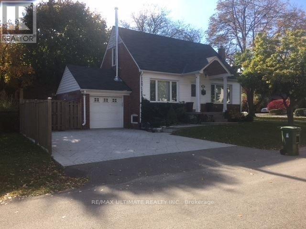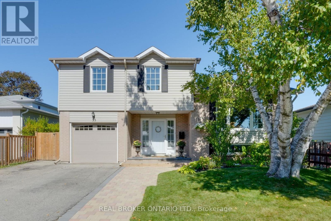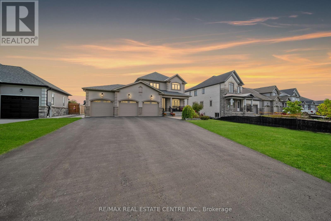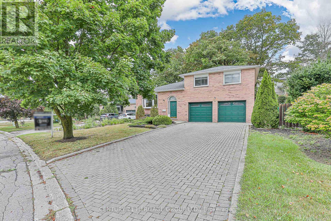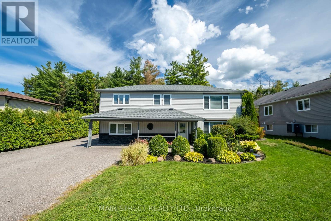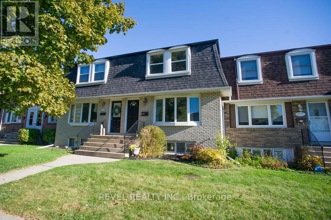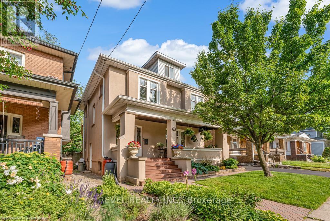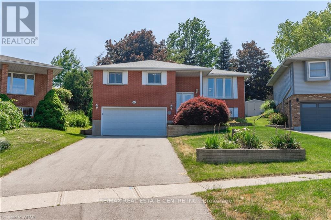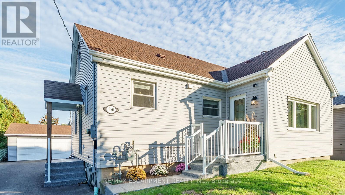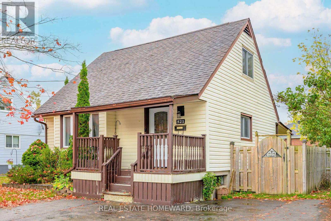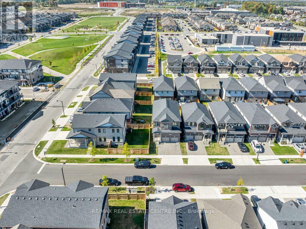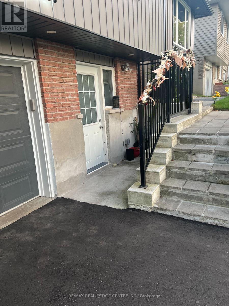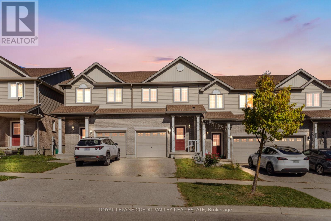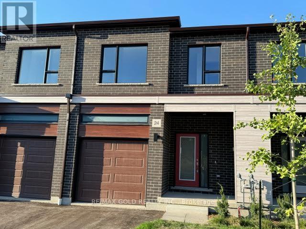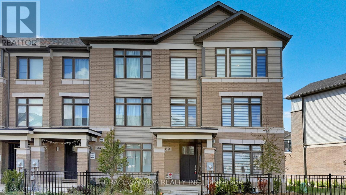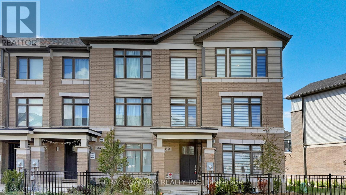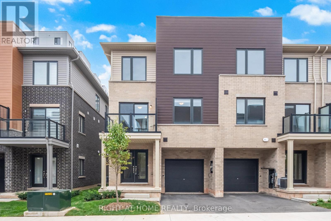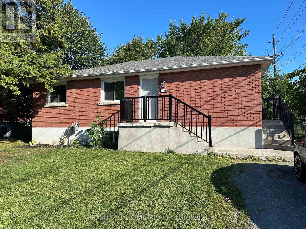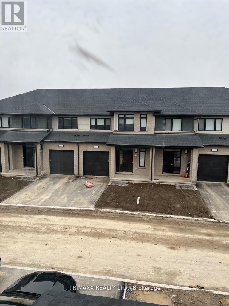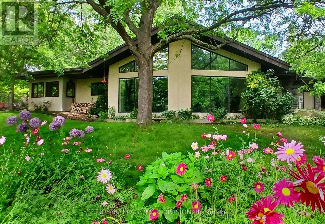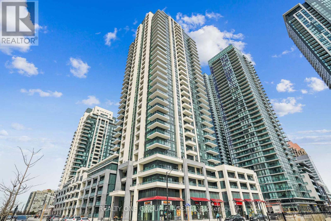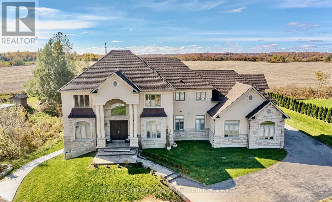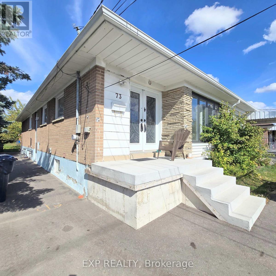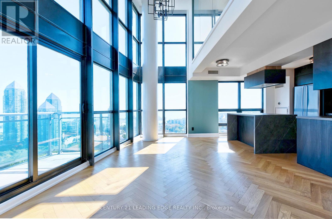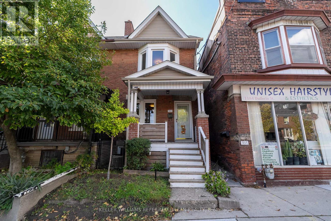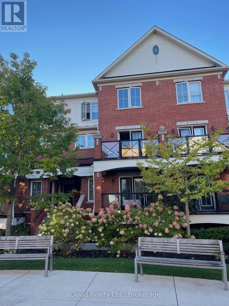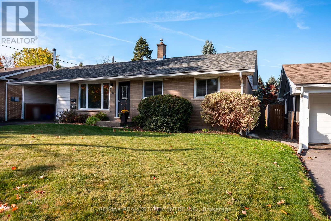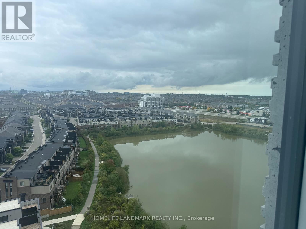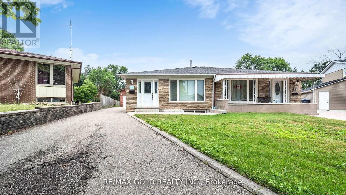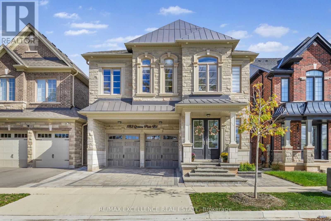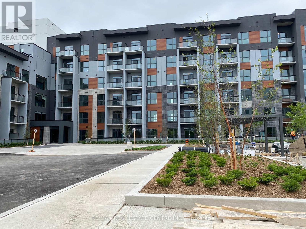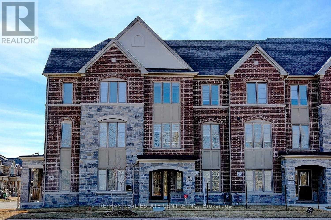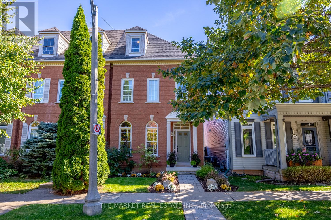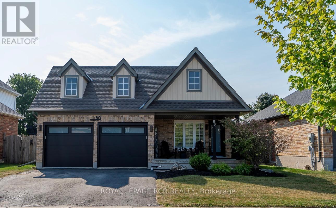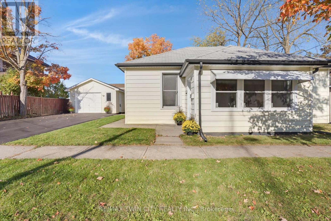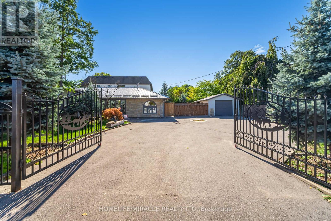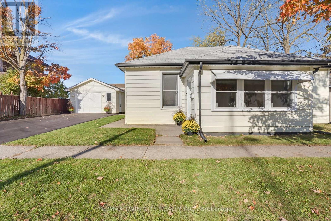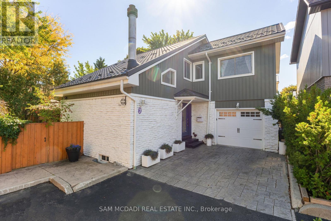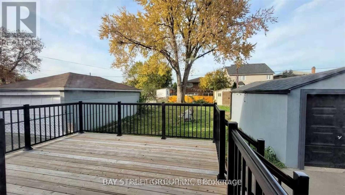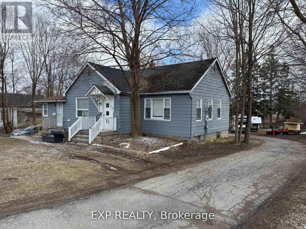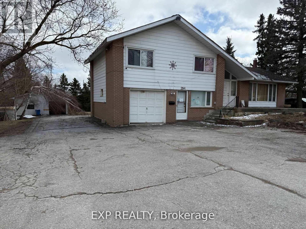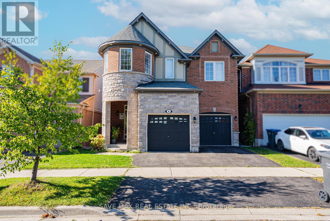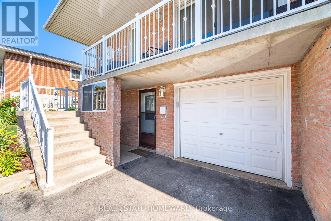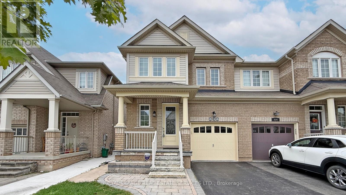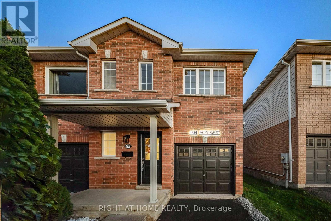44 Canadian Oaks Drive
Whitby, Ontario
Welcome to 44 Canadian Oaks Drive A Beautifully Updated Home in One of Whitbys Most Desirable Neighbourhoods!This charming property features a functional layout with 3 spacious bedrooms on the upperlevel, plus an additional bedroom in the fully finished basement perfect for families,guests, or a home office. Enjoy hardwood floors throughout, an upgraded kitchen with quartz countertops and a stone backsplash, as well as updated bathrooms on the main and second floors.The primary bedroom offers ample closet space and ensuite access to a stylish 4-piece bath.Recent updates include a new front door and garage door (2022), boosting curb appeal and energy efficiency.The finished basement adds versatile living space, complete with a large rec room, bedroom,and a full bathroom, ideal for entertaining or extended family.Set on a large lot, the backyard is easily accessed through a single garage door opening to the rear yard great for outdoor entertaining, kids play, or extra storage. The double car garage provides plenty of parking and convenience.Located in a family-friendly neighbourhood close to parks, top-rated schools, public transit,and all essential amenities, this home combines comfort, style, and location.Dont miss your chance to own this exceptional home in the heart of Whitby! (id:24801)
Royal LePage Your Community Realty
501 - 212 Eglinton Avenue E
Toronto, Ontario
Luxury Condominium, Gorgeous Large Corner 2Bdr Suite, 1039 Sq Ft, Very Bright, SE Exposure, Split Bedrooms Floor Plan, 2 Full Bathrooms, Kitchen W/Window And Breakfast Area, Laminated Floor, 6 Appliances, Indoor Pool, Whirlpool, All Amenities At Your Steps In The Area Of Yonge And Eglinton Ave. (id:24801)
Sutton Group-Admiral Realty Inc.
19 Donalbert Road
Toronto, Ontario
Great Neighbourhood in a Desirable Area. Quiet Tree Lined Street. Close to Transit, Highways, Schools, Shopping, Parks. Showings daily from 9:00 a.m. - 11:00 a.m. and 3:00 p.m. - 7:00 p.m. (id:24801)
RE/MAX Ultimate Realty Inc.
33 Porter Crescent
Barrie, Ontario
Nestled in the heart of Barries sought-after Grove East neighbourhood, this meticulously cared-for 4-bedroom home is where warmth, comfort, and family living truly come together. With over 1,800 sq. ft. above grade and a private backyard oasis featuring an inground heated pool, its the perfect blend of space and serenity for growing families or professionals who love to entertain and unwind.Step inside to discover modern updates and timeless charm from crown moulding and a double-sided Napoleon fireplace to updated bathrooms, luxury vinyl floors, and neutral tones throughout. The updated bright eat-in kitchen is a showstopper, boasting leathered quartz counters, white cabinetry, stainless steel appliances, and a walkout to a sun-drenched deck overlooking the pool. Enjoy morning coffee or after-work wine while surrounded by mature trees and peaceful privacy. The spacious family room offers a cozy second living area with a walkout to the backyard perfect for movie nights or a home office/studio with its own entrance. The lower level includes a soundproof office (ideal for remote work or creative pursuits) and a versatile rec room that could easily transition into an in-law suite or teen retreat. Outside, the property shines with beautiful landscaping, new fencing (2023), pool liner (2019), pump/heater (2022). Every big-ticket item has been taken care of shingles (2021), furnace (2015), A/C, windows, garage door(2021)insulation(, siding(2009), soffits, and more offering true peace of mind. Located in a quiet, family-oriented community, you'll love being minutes from beaches, lakefront, RVH, Georgian College, top-rated schools, shopping, parks, and commuter routes with everything you need right at your fingertips. After 25 years of ownership, 33 Porter is looking for it's new owners. Whether you're upsizing, working from home, or looking for your own backyard retreat, 33 Porter Crescent is a home that invites you to unpack, relax, and start your next chapter. (id:24801)
Real Broker Ontario Ltd.
303 Sunnybrae Avenue
Innisfil, Ontario
Welcome to 303 Sunnybrae Avenue, a truly one-of-a-kind custom home in prestigious Innisfil Estates.Set on a private half-acre lot with no neighbours behind, this was the builders home meaning every inch was crafted with care, intention, and the finest finishes.Step inside and feel the quality from the moment you enter: vaulted 18-ft ceilings, a custom gas fireplace, and an open-concept layout flooded with natural light from remote-controlled blinds. The sparkling chefs kitchen features top-tier stainless appliances, a walk-in pantry, backlit cabinetry, and a stunning wine + coffee bar that blends beauty and function.The main floor primary suite is a retreat in itself with a walk-out to the backyard oasis, a dream walk-in closet, and a luxurious 5-piece spa ensuite with soaker tub, heated floors & designer finishes. A main floor office or guest room, powder room, and a large laundry + mudroom with inside entry to the triple car garage complete the level. Upstairs offers three generous bedrooms, each with double closets, and a renovated 5-piece bathroom. The lower level is partially finished, a renovated 4-piece bath, tons of storage, cantina and 3 separate areas already framed insulated and ready for drywall & flooring. endless potential for an in-law suite, rec room, gym, or theatre space.The same attention to detail continues outdoors.. a fully fenced yard, brand new heated saltwater pool with waterfall, custom gazebo, pizza oven, and armour stone landscaping ready for entertaining. With parking for 13+ vehicles and located minutes to Lake Simcoe, Hwy 400, Barrie, top schools, golf, and the future Innisfil GO, this home perfectly combines country serenity with modern convenience. (id:24801)
RE/MAX Real Estate Centre Inc.
4 Beckett Avenue
East Gwillimbury, Ontario
Welcome to this warm and inviting 3-bedroom, 2-bathroom home, ideally located in the heart of Holland Landing. Set on a large, oversized lot surrounded by mature trees, this property offers exceptional space, privacy, and potential-perfect for families or investors alike. Inside, you'll find a functional layout with comfortable living spaces and a cozy wood-burning fireplace that adds character and charm. The finished basement provides additional living space, ideal for a family room, home office, or guest suite- a versatile area to meet your lifestyle needs. Step outside to enjoy the expansive backyard, a rare find in todays market. Whether you're looking to entertain, garden, or create a dream outdoor oasis, this lot has endless possibilities. Situated in a quiet, family-friendly neighborhood, this home offers easy access to parks, top-rated schools, transit, and all essential amenities. Its a community where kids play outside, neighbors know each other, and families thrive. Whether you're looking to move in, update, or invest, this Holland Landing gem is full of potential. Don't miss your chance to make this house your home! (id:24801)
Century 21 Heritage Group Ltd.
23 Sunnidale Boulevard E
Georgina, Ontario
This stunning property blends modern comfort and luxury with everyday convenience. Newly renovated and light-filled, the three-plus-bedroom home features two spa-like bathrooms and thoughtful details throughout, including a versatile den or home office, heated floors, an impressive dressing room, and a sundeck off the owner's suite. A 30x30 poured/permitted garage pad is ready for your future plans! Enjoy the fully fenced yard with tranquil views of nature, just minutes to the 404 and a short walk to the beaches of Lake Simcoe. This home is a must-see; book a showing today! (id:24801)
Main Street Realty Ltd.
5 - 24 Coachwood Road
Brantford, Ontario
Welcome to 24 Coachwood Drive #5, where timeless Tudor character meets modern comfort in over 1,357 sq. ft. of beautifully finished living space. Nestled in a quiet, impeccably maintained complex, this stunning townhouse invites you to fall in love the moment you arrive. The full brick exterior exudes charm, the fenced backyard with lush turf offers privacy and tranquility, and your exclusive parking space adds everyday convenience.Step inside to find an interior that feels brand new, freshly painted, and showcasing hardwood flooring throughout the main and upper levels. The bright and inviting living room is bathed in natural light through a large bay window, creating a warm and welcoming atmosphere. The kitchen is a true showstopper, renovated in 2012 and designed for both beauty and functionality. It features rich maple cabinetry, granite countertops, a travertine backsplash, and stainless steel appliances, including a new Samsung fridge (2024) and LG over-the-range microwave (2025). Walk out to your private backyard oasis, perfect for morning coffee or evening entertaining. Upstairs, discover three spacious bedrooms with large windows, ample closets, and a refreshed 4-piece bath boasting new tile flooring, a stylish faucet, and updated lighting (2025). The finished basement expands your living space with a cozy recreation room, a 2-piece bathroom with new fixtures (2025), and a bright laundry area with plenty of storage. Every detail has been thoughtfully updated for comfort and ease: ceiling fans in all bedrooms and the kitchen, equal-billing baseboard heating ($230/month), and water included in the affordable $379 monthly condo fee. Perfectly positioned near parks, schools, and local amenities, this move-in-ready gem blends classic architecture with modern upgrades for a lifestyle that's as effortless as it is elegant. Welcome home to 5-24 Coachwood Drive, where every corner inspires comfort, charm, and care. (id:24801)
Revel Realty Inc.
37 Burris Street
Hamilton, Ontario
Charming 2.5-Storey Home Blending Character & Modern Comfort! This beautifully updated family home offers incredible curb appeal with the perennial gardens out front that are full of colour accompanied by a mature flowering pear tree. Step inside to timeless charm with original stained glass windows, gum wood trim, Hamilton bricks fireplace and architectural details throughout. Continue through to a fresh, modern interior featuring a new second-floor laundry room and an updated balcony perfect for morning coffee or evening relaxation. The home boasts three generous bedrooms and a fully finished loft with a brand-new bathroom, offering endless possibilities as a primary suite, office, guest space, or playroom. Yard space is ready for entertaining with new fencing and a large deck. Enjoy the convenience of a newly paved driveway and a detached garage equipped with a 250 volt outlet for those who drive electric. Rough-ins for a wet bar in the loft and a basement bathroom add potential to an already perfect home. Every detail of this home has been looked after including eavestroughs, replaced only 3 years ago and recently finished chimney which was capped for additional peace of mind. 37 Burris St, as wonderful in person as it is in photos. (id:24801)
Revel Realty Inc.
66 Hodgins Crescent
Woodstock, Ontario
Welcome to this impressive executive raised bungalow on one of the largest lot in the Subdivision, offering ample parking and a convenient double car garage with direct access into the home. The spacious foyer sets the tone for the inviting layout. Just a few steps up, youll find a bright and welcoming living room, a formal dining area, and a large eat-in kitchen. The kitchen opens to a beautiful, overlooking a professionally landscaped and private backyard perfect for relaxation or entertaining.The main level features three generous bedrooms, including a spacious primary retreat designed for comfort, complete with its own laundry. The lower level offers excellent versatility with a fantastic in-law suite or an ideal space for extended family or guests. This level also includes a practical second kitchen, a 3-piece bathroom, additional laundry, and a large storage/utility room for added convenience.Perfectly located close to shopping, restaurants, Hospital, Schools and with easy access to Highway 401. Enjoy nearby amenities such as the Southside Arena, Aquatic Centre, and local parks.An incredible property offering exceptional value don't miss this opportunity! (id:24801)
RE/MAX Real Estate Centre Inc.
350 Pottruff Road N
Hamilton, Ontario
Could this be your new home? Charming Detached 1.5 story, 4 bedroom & 3 bathrooms with a 2+ car Garage and parking for an additional 8+ cars. Located in the highly desirable mature Kentley community and situated on a secluded cul-de-sac with close proximity to highway access. On the main floor, the home has 2 bedrooms, a generous 5 pc bath with double sinks, updated large kitchen with a ton of cupboard and counter space, 2 pc powder room, living room/dining room &main floor laundry. Upstairs, relax and unwind in the sizeable, secluded Master Bedroom. The spacious basement has a 3rd bathroom with 4-pcs, a den, an oversized 4th bedroom and a storage area. With a separate side entrance, there is potential for a conversion to an in-law suite with rough-ins for additional washer/dryer. Sitting on a larger lot, 50 ft x 117 the backyard features a 15 above ground pool with heater. The 2+ car garage has its own furnace and workshop space. This home offers both comfort and convenience with endless possibilities. Just a short walk to Eastgate Square, grocery stores and the new Centennial go-train station. A commuters dream being close to the Redhill, Linc and QEW. (id:24801)
RE/MAX Escarpment Realty Inc.
521 O'connell Road
Peterborough, Ontario
CHARMING 1.5-STOREY HOME, NICELY SITUATED IN PETERBOROUGH'S DESIRABLE SOUTH END. WHETHER YOU'RE BUYING YOUR FIRST HOME OR LOOKING TO DOWNSIZE, THIS WELL-MAINTAINED PROPERTY OFFERS A FANTASTIC OPPORTUNITY. THE MAIN FLOOR HAS A LIVING ROOM, A BRIGHT & FUNCTIONAL KITCHEN, A SEPARATE DINING AREA AND A FULL 4PC BATH. UPSTAIRS YOU WILL FIND THE PRIMARY BEDROOM AND 2ND GUESTROOM, BOTH OFFER UNIQUE STORAGE WITH LOTS OF CLOSET SPACES. THE BASEMENT IS FINISHED WITH A 3PC BATH, DEN OR 3RD GUESTROOM, REC SPACE, LAUNDRY AND UTILITY STORAGE. YOU WILL ENJOY THE QUAINT SITTING AREA AT YOUR FRONT DOOR, NICE SIZED DECK IN THE BACK AND SPACIOUS BACK AND SIDE YARDS. CLOSE TO ALL AMENITIES, TRAILS, PUBLIC TRANSIT. (id:24801)
Real Estate Homeward
640 Florencedale Crescent
Kitchener, Ontario
Welcome to your dream home in the Heart of Kitchener's most sought-after Huron Park neighbourhood. This meticulously maintained Detached property boasts of 3600 sq ft of beautiful finished living space with a Builder Finished Basement with Separate Entrance Through Garage, 1 BR, An Office, 3pc Bath, Separate Laundry Owner Add Ons : Kitchen. Upgraded Coffered Ceilings with 10 Ft Height & 8 Ft Tall Doors on Main Floor & 9 ft Ceilings on 2nd Floor. A Functional And Open-Concept Layout Transitioning Each Room Beautifully. This Home's Main Floor Features High End Coffered Ceilings. A Bright Chef's Kitchen Including Stainless Steel Appliances, Walk-In Pantry, Quartz Countertop, Upgraded Backsplash, Extra-Extended Breakfast Bar And An Eat-In Kitchen/Breakfast Area Overlooking The Great Room. There's Plenty Of Room For Your Family To Grow With 4 Spacious Bedrooms Upstairs. You'll Find Yourself A Sun-Filled Primary Bedroom Featuring A Large W/I Closet & A 5-Pc Primary Ensuite. The generously sized Bedroom 4 is like a 2nd Master Bedroom also offers a W/I Closet and a 3-PcEnsuite, while a Separate 3-Pc Bathroom Shared Walk-Through Jack-n-Jill between Bedroom 2 & Bedroom 3. This Remarkable Home Offers Lots of Upgrades. Original Owner spent $$$$$$ in Upgrades with the builder. Nestled in a quiet enclave, this home offers the perfect balance of Luxury and Convenience, with Schools, Parks, and Shopping just moments away. Don't miss your chance to call this home. schedule your showing today! A Must See..!! (id:24801)
RE/MAX Real Estate Centre Inc.
(Basement) - 21 Sandsprings Crescent
Kitchener, Ontario
Welcome to 21 Sandsprings Cres, a hidden gem in the heart of Country Hills. This well maintained 1 Bedroom plus living room/den and 1 washroom Walk out basement Unit for lease. This basement unit is spacious with large windows, lots of natural light and feels like living on the ground level. As you step inside the unit you're greeted by a sense of warmth. A quite and mature neighbourhood. Washer and dryer included for your laundry convenience. Includes high speed Wifi. Basement tenant is responsible to pay 30% of utilities. Offers 1 driveway Parking space. School nearby and close to all grocery stores. Conveniently located just steps away from Country Hills Park, Steckle Woods Walking Trails & Fairview Park Mall. (id:24801)
RE/MAX Real Estate Centre Inc.
58 Rockcliffe Drive
Kitchener, Ontario
Welcome to 58 Rockcliffe Drive, Kitchener. Start Your Journey Here With this 3 Bedroom freehold townhome in the highly sought-after Huron Park community. The open-concept main floor is filled with natural light and features a spacious living and dining area with a walkout to your private deck and fully fenced yard perfect for relaxing or entertaining. Upstairs, you'll find 3 bedrooms, including a generous primary suite with well-organized closets and direct access to a 4-piece bathroom. The unfinished basement provides plenty of potential ideal for storage, a home gym, or future living space. Conveniently located near excellent schools, RBJ Park,parks, trails, shopping,starbucks,Longos, and transit, with the beautiful Huron Natural Area just minutes away, this home offers the perfect balance of comfort and community. Don't miss this opportunity to own in one of Kitchener's most family-friendly neighbourhoods. Book your private showing today! (id:24801)
Royal LePage Credit Valley Real Estate
24 Oak Forest Common Crescent
Cambridge, Ontario
Welcome to this stunning, brand new never-lived-in townhome located in the highly sought-after community of Westwood Village. Almost 1700 sq ft. Filled with natural light throughout. This open-concept main floor features a updated kitchen with a central island perfect for entertaining or family meals.Upstairs, you'll find a generously sized primary bedroom with big windows a full en-suite bathroom and a walk-in closet. Three additional well-sized bedrooms and a convenient second-floor laundry complete the upper level. Ideally situated close to Highway 401, top-rated schools, shopping malls, and other major amenities... GPS Directions: put Queensbrook Cres, Cambridge, ON - Keep going on same st, Oak Forest Common Crescent will be there on right. (id:24801)
RE/MAX Gold Realty Inc.
469 Provident Way
Hamilton, Ontario
End unit Luxury Townhouse in the Sought after area of Mount Hope, An exceptional home that offers a perfect blend of luxury, comfort & modern convenience. Features 3 bedrooms and 2.5 bathroom with tons of upgrades. This home Offers a Living Room and/or office room on Ground floor, an ideal space for remote work, a playroom, or a quiet retreat. The 2nd-floor living area features a separate Dining and Living rooms with an open concept stunning kitchen that boasts upgraded Cabinets with soft close mechanism and Upgraded Quartz counter tops, and Upgraded stainless steel appliances. Its open-concept design flows into bright, airy living space perfect for entertaining and an open Balcony for BBQ and outdoor enjoyment. 3rd Level features 3 generous sized bedrooms filled with natural light and 2 full bathrooms ensuring privacy & comfort. 2ND Balcony, Designed with functionality in mind. Double Car Garage attached & a private Front covered porch. Upgrades include tons of Pot Lights, 200 Amp service and BBQ Gas line in balcony. This home is a combination of elegance and an amazing location, presenting an incredible opportunity for those seeking a lifestyle of convenience, quality, & tranquility. A must be on your view list. (id:24801)
Grace Canada Realty Inc.
469 Provident Way
Hamilton, Ontario
End unit Luxury Townhouse in the Sought after area of Mount Hope, An exceptional home that offers a perfect blend of luxury, comfort & modern convenience. Features 3 bedrooms and 2.5 bathroom with tons of upgrades. This home Offers a Living Room and/or office room on Ground floor, an ideal space for remote work, a playroom, or a quiet retreat. The 2nd-floor living area features a separate Dining and Living rooms with an open concept stunning kitchen that boasts upgraded Cabinets with soft close mechanism and Upgraded Quartz counter tops, and Upgraded stainless steel appliances. Its open-concept design flows into bright, airy living space perfect for entertaining and an open Balcony for BBQ and outdoor enjoyment. 3rd Level features 3 generous sized bedrooms filled with natural light and 2 full bathrooms ensuring privacy & comfort. 2ND Balcony, Designed with functionality in mind. Double Car Garage attached & a private Front covered porch. Upgrades include tons of Pot Lights, 200 Amp service and BBQ Gas line in balcony. This home is a combination of elegance and an amazing location, presenting an incredible opportunity for those seeking a lifestyle of convenience, quality, & tranquility. A must be on your view list. (id:24801)
Grace Canada Realty Inc.
14 Dryden Lane
Hamilton, Ontario
PRICED TO SELL! Glamourous 1320 Sqft End Unit 1 Year New 3 Bedroom + Den + 2 Parking Townhouse with Everything You Need and in a Perfect Location with Effortless Connection to the GTA. Direct Entrance from Garage to the House & Equipped with an Auto Garage Door Opener! The Ground Floor Comes a Double Storage Closet, Utility Room with Bonus Storage Space, and with a Flex Room/Space Perfect For an at Home Office, Kids Play Area, Guest Room & Many More Uses! 2nd Floor is Super Function & Open Concept, with a 2-Piece Guest Washroom, Large Dining Area to House Your Large Dining Table, Spacious Living Room with a Triple Window, and an Elegant Kitchen with a Breakfast Bar, Double Undermount Sink, All Stainless Steel Appliances, and a Full Pantry Closet! The Dining Room Has a Sliding Glass Door Leading You Out to an Open Balcony! On the 3rd Floor is a Full 3-Piece Washroom, Your Laundry Closet, and all Three Bedrooms, Each with a Double Closet! Whether You Want to Live Here or Buy as an Investment Property, This is one of the Best Deals in the City! A Truly Visionary Neighborhood, Strategically Located Between the Lakefront and Escarpment. Easy Access to THREE GO Stations (Hamilton GO Station, West Harbour GO Station, Confederation GO Station), McMaster University, Mohawk College, Hamilton General Hospital, St Joseph's Healthcare, Rona, Beer Store, Freshco, No Frills, Lots of Parks & Trails, Tons of Dining All Around, & More! Named After Roxborough Park Located Steps From this Unit with a New Splash Pad, Playground, Sports F ield, Walking Paths & Seating Areas. Don't Miss Out on This One! Buy with Confidence Under Warranty Until 2031! (id:24801)
Right At Home Realty
1153 Johnson Street N
Kingston, Ontario
Welcome to this beautifully remodeled raised bungalow in sought-after Polson Park. The whole house has been freshly renovated with a new kitchen, bathrooms, appliances, and floors. Boasting 3 bedrooms and 1 full bathroom upstairs and 3 bedrooms and 1 full bathroom downstairs. The main floor features a modern kitchen and a huge living room that is big enough to have a sitting area and a dining area. Sitting on a huge corner lot with a large backyard pleasantly shaded with mature trees. The lower level can easily be a great in-law suite or teen space. Either move in with your family or rent it out for a high cash flowing 6 bedroom home. Perfect for student rental. This home is an amazing investment either way. The property is ideally situated within walking distance to St Lawrence College, Providence Care Hospital and Lake Ontario Park. You're just a short drive from Queen's University, KGH and downtown Kingston. Don't miss this exceptional home in a great neighborhood. (id:24801)
Right At Home Realty
46 - 3635 Southbridge Avenue
London South, Ontario
Motivated seller!!!! Luxurious and spacious 3-bedroom, 3-washroom townhouse in a newly developed neighborhood, just minutes from Hwy 401. This two-story home features an open-concept main floor filled with natural light, perfect for entertaining. The modern kitchen flows into a functional living space with large windows that brighten the home. Upstairs, discover three generously sized bedrooms and two additional bathrooms. The master bedroom boasts a large walk-in closet and a 4-piece ensuite. Located close to highways, shopping, restaurants, parks, great schools, and local amenities. This home offers incredible value and convenience !Don't miss out on this terrific opportunity! All offers are welcome !!!!! (id:24801)
Trimaxx Realty Ltd.
295 Brant Road
Brant, Ontario
Custom Built in 1983. Same owners for over 40 years. Time to move on. Ideal retirement retreat or fabulous family enclave to raise your kids. Spectacular 11 acres recreational property plush with mature trees, walking trails, manicured lawns, private pond with Gazebo, backyard patio with waterfall and koi fish pond. House is a grand 4000 sq.ft. one level Bungalow ideal for seniors and young families. Income potential with full In-law suite (last year tenant paid $2050/mth). House super insulated. Heating & Cooling from Cold Climate Heat Pumps. Utilities estimated $200/mth!! Incredible opportunity for those seeking environmentally sustainable lifestyle. Surrounded by incredible wetlands catering to a multitude of wildlife including Trumpeter Swans. Million dollar view from family room cathedral style windows. This property outshines in lifestyle choices. Development potential as well! An hour's drive from Toronto. Within proximity to Cambridge, Kitchener, Waterloo. Welcome to a piece of heaven on Earth! (id:24801)
Royal LePage/j & D Division
725 - 4055 Parkside Village Drive
Mississauga, Ontario
Located In The Heart Of Mississauga Modern 2 Bedroom + Den (Can Be Used As A DiningRoom) Corner Unit. Spacious & Bright With 10Ft Ceilings. Open Concept Unit, 838 Sqft + Plus 150 Sqft L-Shape Balcony Total Sq Ft Of 988. Functional Floor Plan With Upgraded Finishes. Steps From Square One Shopping Mall, Restaurants, Ymca, T&T & Food Basics Grocery Store And Parks. Easy Access To Hwy 403, QEW, 410 & 401.Includes High End Amenities. (id:24801)
Realty One Group Flagship
162 Confederation Street
Halton Hills, Ontario
***Welcome to this luxurious custom estate, offering an unparalleled blend of rural tranquility and urban convenience. Spanning an impressive 5 Bedrooms, Over 4300 Sq. ft. above grade luxury Estate Living In Georgetown's Most Prestigious Enclave Of Estates And The Picturesque Hamlet Of Glen Williams***Designer Interiors***Dream Kitchen With Hi-End Built-In Appliances, Granite Counters, Specious Break Fast Area, Ample Storage***W/I Pantry With Organizers & Counter Top ***Spacious Open Concept Family Room W Open to Above 20" Ceiling, Fireplace & Large Windows *** Main Floor Bedroom With 3Pc Ensuite*** Main Floor Laundry Room With Access To 3 Car Garage*** Primary Br W/Fireplace, Lavish 6Pc Ensuite & W/I Closet*** All other 2nd Floor Rooms Good Size With W/I Closets ***Large Theatre Room With B/I Speakers and Relaxing Furniture***Huge W/O Basement With Large Windows And Can Be Built toYour Imagination A Luxury Recreational Area or An Apartment*** In ground Automatic Sprinkler Systems. **Minutes From Brampton, Mississauga & Milton*** offering both luxury living and exceptional accessibility Close Proximity To Shopping, Trails, Go-Train, Georgetown Hospital & Mall*** (id:24801)
Homelife Superstars Real Estate Limited
Bsmt - 73 Lindylou Road
Toronto, Ontario
Move Into A Bright And Cozy 2 Bedroom Home! Featuring A Private Entrance, Separate Laundry, Open Concept Kitchen Combined With Dining And A Very Large Living Room. Of Course There's Ample Ensuite Storage Space And Parking Available. Offered Partially Furnished (As Pictured) This Is A Fantastic Opportunity For Anyone Seeking A Spacious Home In The Area. Just Steps From The New Finch West LRT, Shopping, Schools And All Amenities. Move-In Ready & Available Anytime. Don't Miss Out - Utilities Are Included! (id:24801)
Exp Realty
2704 - 155 Legion Road N
Toronto, Ontario
Welcome to the epitome of Luxury living at 155 Legion Road, Lower Penthouse Unit 2704, where sophistication meets comfort in the heart of vibrant Toronto, Ontario. This stunning executive condo sprawls across two magnificent floors, offering unparalleled views and a lifestyle of absolute prestige. The open-concept living space is drenched in natural light, accentuating the exquisite finishes and modern elegance that define this home. The state-of-the-art kitchen is a culinary enthusiast's dream, featuring top-of-the-line appliances, sleek cabinetry, and a stunning waterfall island that serves as the centerpiece for entertaining. The three spacious bedrooms are sanctuaries of tranquility, each designed to offer maximum comfort and style. The master suite is a true retreat, boasting a luxurious en-suite bathroom with spa-like features and ample closet space. The additional two bedrooms are equally inviting, perfect for family, guests, or a sophisticated home office setup. With two pristine bathrooms, mornings are a breeze, and evenings are a chance to unwind in style. Every corner of this condo reflects contemporary aesthetics paired with timeless charm, making it not just a home but a statement. Located in the heart of Toronto, 155 Legion Road offers more than just a breathtaking home; it presents an unparalleled lifestyle. Enjoy the convenience of being just moments away from world-class dining, shopping, and entertainment. With easy access to major highways and public transit, the entire city is at your doorstep. Imagine waking up every day to panoramic views of the Toronto skyline, hosting elegant gatherings in your spacious living area, or simply enjoying a peaceful evening on your private balcony, watching the city lights twinkle below. (id:24801)
Century 21 Leading Edge Realty Inc.
1182 Dufferin Street
Toronto, Ontario
Situated in the family-friendly Wallace-Emerson Community, this semi-detached 2-storey property is a blank slate that awaits your personal vision . This home is a perfect blend of size, location and amenities. Ideally suited for an investor and/or first-time buyer who is not afraid to roll up their sleeves to create their own personalized space. The home features 3 bedrooms, 2 baths, spacious principal-sized rooms, parking via laneway access and a large backyard. Situated within walking distance to Dufferin Subway Station, local shops and eateries and the Wallace Emerson Recreation Centre. Don't wait - come explore for yourself what living in one of Toronto's most thriving and convenient neighbourhoods will feel like! (id:24801)
Keller Williams Referred Urban Realty
8 - 2492 Post Road
Oakville, Ontario
Beautifully maintained 2 Bedroom condo townhouse offering almost 1000 sqft of bright, open concept living space plus a balcony- perfect turnkey opportunity for investors or first time buyers seeking a ready unit to live or rent. This home has never been rented and shows pride of ownership throughout. Bright kitchen with stainless steel appliances, convenient underground parking and locker. Nearby Parks, shopping, grocery stores, top rated school, highways, family outings and dog park. *The high end furniture can be included for an additional price. (id:24801)
Ipro Realty Ltd.
40 Centre Street
Orangeville, Ontario
Legal Two-Unit Bungalow on a Massive Mature Lot! This property is a standout opportunity offering three clear paths for buyers.1: Investor Opportunity, Set full market rent immediately with the now vacant upper unit, freshly painted and updated with modern light fixtures, while the lower unit remains leased at an attractive rental rate. 2: End-User Conversion, Make this bungalow your own with just a single notice for vacancy, and enjoy a home on a mature lot at an attractive price point. 3: Hybrid Lifestyle, Live in the refreshed upper unit while benefiting from steady income from the lower tenant. Converted and fully renovated in 2013, this bungalow features two self-contained legal units, each with separate hydro meters, heating systems, private laundry, and tasteful finishes throughout. Both units include crisp white kitchens with matching appliances that contrast with dark flooring for a clean, contemporary look. Bathrooms are finished with large-format grey tiles, white subway tile tub surrounds, full bathtubs, and modern vanities. The upper unit now offers fresh paint, updated lighting, newer stove, micro-vent (2024), central air, and a walkout to a private deck. The lower unit is bright and inviting with updated LED lighting (2025), a newer washer/dryer, and its own outdoor space. Each unit also features a dishwasher and in-suite laundry. Ideally located on a quiet street just steps from Orangeville's vibrant downtown, this property offers exceptional walkability to shops, schools, restaurants, plazas, and transit. Situated on a rare oversized lot with no sidewalk out front, it boasts ample parking and two rear yard spaces divided by a privacy fence offering the feel of two full-sized backyards. Additional updates include a new roof (2018), attic insulation and venting (2020), updated sewer and water lines (2015), and newer mechanicals throughout. A turnkey opportunity in a desirable location. Please note:Lower level interior photos are from prior to tenancy. (id:24801)
RE/MAX Real Estate Centre Inc.
#1309 - 3079 Trafalgar Road
Oakville, Ontario
Welcome to your brand new and never lived in1-bedroom + Den suite in the highly sought-after Minto community! This stunning home offers a bright, open-concept layout filled with natural light and soaring 9-ft ceilings. Enjoy a sleek modern kitchen, stylish finishes, and beautiful views from every room.Nestled among lush green spaces, the location combines tranquility with convenience just minutes from GO Transit, major highways (QEW, 403, 407), Oakville Trafalgar Hospital, and premier shopping.Included for your comfort:One parking spot, Bell High-Speed Internet for one year. Smart Home features for next-level convenience. Experience modern living at its finest where style, comfort, and connectivity come together. (id:24801)
Homelife Landmark Realty Inc.
44 Chatsworth Drive
Brampton, Ontario
Discover this beautifully 4-bedroom semi-detached 4 level backsplit home located in the desirable Northwood Park neighborhood of Brampton. Set on a premium 165-foot deep lot, this property offers exceptional potential, including the opportunity to build a legal secondary suite perfect for multigenerational families or added rental income. This home boasts a spacious and functional layout with multiple levels of living space, ideal for large families or those who love to entertain. Enjoy the elegance of solid hardwood flooring throughout the main and upper levels, and take comfort in the new vinyl windows that bring in ample natural light while enhancing energy efficiency. The kitchen and bathrooms have been tastefully updated, combining style and practicality. Step outside to a private backyard with plenty of space to garden, entertain, or expand. A detached garage adds additional parking and storage options. With its long driveway, there's room for multiple vehicles no sidewalk to worry about! Located in a family-friendly community, this home is close to top-rated schools, parks, public transit, shopping, and all major amenities. Whether you're a first-time buyer, a growing family, or an investor, this property checks all the boxes for comfort, functionality,and future value. Don't miss this incredible opportunity to own a well-maintained, move-in-ready home on one of the deepest lots in the area. Book your private tour today! (id:24801)
RE/MAX Gold Realty Inc.
1183 Queens Plate Road W
Oakville, Ontario
Nestled on a quiet cul-de-sac in one of Canada's most desirable communities, this stunning home blends timeless luxury with thoughtful design. Here, your lifestyle unfolds effortlessly-morning walks through tree-lined streets, golf weekends at Deerfield Golf Club, Family picnics by Lake Ontario's scenic parks and marinas, and evenings exploring nearby restaurants, boutiques, and recreation centres. With top-rated schools and quick access to Bronte GO station, HWY 407, QEW, and 403, every convenience is at your doorstep. Step Through the natural stone entrance into a breathtaking open layout where the sophistication and comfort meet. The main floor features 12-foot ceilings, a formal living room, and an inviting family room anchored by a modern fireplace overlooking the landscaped backyard. The open concept kitchen features custom full-height cabinetry with glass inserts, offering a stylish space to showcase your creativity and a seamless flow ideal for entertaining or family gatherings. A mudroom with side entry through garage and built-in storage adds everyday ease. The garage is finished with epoxy flooring and includes an EV charger. Upstairs, four beautifully appointed bedrooms await with 9 and 11 foot high ceiling. The primary suite is a serene retreat with double-door entry, his and her walk in closet, a luxurious 5-piece ensuite, and a separate marble-topped makeup counter for added indulgence. Bedrooms 2 and 3 each feature 4-piece ensuites and spacious walk-in-closets, while the bedroom 4 includes it's own 4-piece ensuite and a double closet. A bright, private office completes the upper level-ideal for remote work or quiet reflection. The backyard is a private oasis, perfect for outdoor living, featuring a gas hookup for BBQs or an outdoor kitchen, framed by a modern composite fence. Beautiful Landscaping, accent lightning, and exterior pot lights create a warm evening ambiance-the perfect setting for relaxation or entertaining under the stars. (id:24801)
RE/MAX Excellence Real Estate
228 - 95 Dundas Street W
Oakville, Ontario
Welcome to 95 Dundas Street, a modern luxury condo perfectly situated in one of Oakville's most convenient and fast-growing neighborhoods. This sunny, spacious 2-bedroom, 2 bathroom suite offers a thoughtfully designed open concept layout with 9ft smooth ceilings, upgraded stainless steel appliances and elegant modern finishes throughout. The bright living area opens to a private balcony with beautiful views, creating the perfect space for relaxation or entertaining. Enjoy a premium lifestyle with access to top notch amenities including a fully equipped fitness centre, rooftop lounge with BBQ area, party and media rooms and more. The building also features a smart thermostat for comfort and efficiency. Located just steps from everyday conveniences such as grocery stores, cafes, banks, and restaurants this condo offers the perfect blend of urban comfort and suburban tranquility. You'll also be close to Oakville Trafalgar Memorial Hospital, excellent schools, scenic parks, trails and public transit, making it ideal for professionals, families and commuters alike. Experience the best of modern Oakville living in this beautifully finished and exceptionally located home. (id:24801)
RE/MAX Real Estate Centre Inc.
396 Rivermont Road
Brampton, Ontario
Welcome to 396 Rivermont Rd, a spectacular 3-storey executive freehold townhouse by Great Gulf homes, perfectly located in one of Brampton's most desirable and convenient neighborhoods. This stunning home features 3 spacious bedrooms, 3 full bathrooms, and a versatile recreation room that can easily serve as a 4th bedroom or home office. Designed with comfort and style in mind, it offers 9ft ceilings, gleaming hardwood floors, pot lights, and a bright open concept layout. The gourmet kitchen is complete with granite countertops, upgraded cabinetry, modern backsplash, and a balcony walkout from the family room-ideal for entertaining or relaxing. The Primary suite includes a 5pc ensuite, walk in closet, and Juliet balcony, offering a private retreat with elegant finished. A double car garage provides ample parking and convenience, while the lower level adds a touch of luxury and functionality. Located less that 1 km from a brand-new retail plaza featuring major banks, restaurants, medical offices and a pharmacy-plus footsteps to transit and parks, you'll also enjoy quick access to highways 401 & 407, Lionhead Golf club, Amazon, and Samsung's corporate offices. Experience a blend of modern design, family-friendly comfort, and unmatched accessibility-perfect for professionals or families seeking a premium Brampton lifestyle. (id:24801)
RE/MAX Real Estate Centre Inc.
204 Gatwick Drive
Oakville, Ontario
Welcome to this beautifully updated END UNIT freehold town with OVERSIZED BACKYARD featuring 4 BEDROOMS WITH A FINISHED BASEMENT, perfectly situated in the highly sought-after Oak Park neighbourhood of Oakville. This move-in ready home offers a stylish blend of modern upgrades and timeless charm. Step inside and be greeted by light-toned hardwood floors flowing throughout, accented by upgraded 7.5" baseboards, 3.5" casings, and classic shaker-style doors. The open-concept main floor boasts soaring 9 ft ceilings, creating a bright and airy atmosphere ideal for everyday living and entertaining. A sun-filled dining area opens onto a large backyard with a new fence and deck, offering the perfect space for family gatherings, summer BBQs, or simply relaxing outdoors. A two-car detached garage adds both convenience and practicality. The second floor features three generously sized bedrooms and a full 4-piece bathroom, offering plenty of space and flexibility for a growing family, guests, or even a home office. On the third floor, the primary retreat impresses with its generous size, a walk-in closet, and a private ensuite bath, creating the perfect sanctuary at the end of the day.The finished basement expands your living space with a spacious family room, complete with a cozy office nook, a dedicated laundry room, and a large storage room. *** Updates include: New basement w/electrical permit (2025), Furnace (2024), 50% of windows replaced, Newer Roof, Upgraded baseboards & casing thru-out, Upgraded interior shaker style doors, Interlock relevelled w/polymeric sand, Fence & Deck (2025), Newer garage doors, Kentwood wide plank engineered hardwood thru-out (basement w/laminate). *** (id:24801)
The Market Real Estate Inc.
80 Spencer Avenue
Orangeville, Ontario
Welcome to this gorgeous Dover model backsplit on a 50' premium lot in the desirable west end of Orangeville. Finished on all 4 levels, this move in condition home has a fantastic open concept layout which is perfect for family gatherings and entertaining! The main floor boasts a large updated eat-in kitchen with breakfast bar, granite counters, granite backsplash, pantry and walk out to the 2 tiered deck. Formal living and dining area with cathedral ceilings complete this level. The 3rd level features a huge family room with gas fireplace, beautiful custom built-in cabinets with bar area, vinyl plank flooring and a walkout to the fully fenced large yard. The upper level offers spacious bedroom sizes, the Master Bedroom with a private ensuite, soaker tub & separate shower. PLUS there is a finished lower level for even more living space with 4th bedroom, Rec Room with custom built-in storage, brand new broadloom, storage and cold cellar. Main floor laundry and access from home to garage are some of the added conveniences. Other upgrades incl hardwood floors thru-out the main level & upper level, California shutters, custom blinds, light fixtures, new front door & garage doors (id:24801)
Royal LePage Rcr Realty
7 Frederick Street S
Halton Hills, Ontario
Beautifully Located in Acton! Enjoy the peaceful, small-town lifestyle in this fully renovated 2 Unit bungalow featuring a detached garage and endless charm. This bright home is filled with natural light, showcasing freshly painted walls, new flooring, doors, trim, and windows. Currently set up as a Legal 2-unit bungalow, it can easily be converted back to a single-family home or Live in Unit A or Unit B and rent out the other for great income potential! Both units have been fully renovated, offering modern finishes and comfortable living spaces. Unit A offers spacious living with an inviting sunroom-style sitting area the perfect spot to enjoy your morning coffee. Both bedrooms are oversized, and the unit includes its own laundry area for convenience. Unit B features a cozy gas fireplace and a new heat pump, providing efficient heating and cooling year-round. Its an ideal space for a family member or tenant, giving you flexibility for multi-generational living or investment income. The garage has been separated for both units, and the double-wide driveway offers parking for up to four cars. Enjoy a newly paved driveway and a fully fenced backyard, perfect for privacy and outdoor living. Additional updates include a new furnace and central air conditioning. Located within walking distance to the GO Station, this home is ideal for commuters who love the quiet charm of Acton. Don't miss out on this opportunity !! (id:24801)
RE/MAX Twin City Realty Inc.
308 Third Line
Oakville, Ontario
Beautiful Fully renovated, Ready to move in 4 level detached side split home on a large corner lot with 2085 sqft. of total living space, including newly built city-approved second dwelling, 2 bedroom legal basement in desirable Bronte Neighborhood, steps to the Lake, Coronation Park and opposite to Hopedale Mall, newly opened Walmart and major banks. Living room features Electric Fireplace with custom stone accent wall, large bay window in dining area. Gorgeous kitchen features granite counters, custom cabinetry, SS Appliances, B/I Double oven, Island with breakfast bar and stove top. Extra laundry room on main floor. Second level features 3 spacious bedrooms and a newly renovated modern 4-piece bathroom with frameless glass shower enclosure. Lower level has a spacious living area with new kitchen, above ground windows, laundry room, 3 pc bath and newly covered walk up to yard. Newly built basement has 2 spacious bedrooms with large walk-in closets and windows, sump pump room, and lots of storage space. Enjoy the front and backyard retreat with landscaped lawns, interlocked backyard and side, metal gazebo, fire pit and a garden shed Plenty of parking space and detached garage. 20 ft wide main gate, extra man gate and metal front fence for privacy and safety. Steel roof. Upgraded to 200 Amps electricity connection and main water line. (id:24801)
Homelife/miracle Realty Ltd
7 Frederick Street S
Halton Hills, Ontario
Beautifully Located in Acton! Enjoy the peaceful, small-town lifestyle in this fully renovated 2 Unit bungalow featuring a detached garage and endless charm. This bright home is filled with natural light, showcasing freshly painted walls, new flooring, doors, trim, and windows. Currently set up as a Legal 2-unit bungalow, it can easily be converted back to a single-family home or Live in Unit A or Unit B and rent out the other for great income potential! Both units have been fully renovated, offering modern finishes and comfortable living spaces. Unit A offers spacious living with an inviting sunroom-style sitting area the perfect spot to enjoy your morning coffee. Both bedrooms are oversized, and the unit includes its own laundry area for convenience. Unit B features a cozy gas fireplace and a new heat pump, providing efficient heating and cooling year-round. Its an ideal space for a family member or tenant, giving you flexibility for multi-generational living or investment income. The garage has been separated for both units, and the double-wide driveway offers parking for up to four cars. Enjoy a newly paved driveway and a fully fenced backyard, perfect for privacy and outdoor living. Additional updates include a new furnace and central air conditioning. Located within walking distance to the GO Station, this home is ideal for commuters who love the quiet charm of Acton. Don't miss out on this opportunity! (id:24801)
RE/MAX Twin City Realty Inc.
7 Pierpont Place
Mississauga, Ontario
Experience this fully detached 3-bedroom home nestled on a pool-sized lot in a mature, private enclave of just 36 homes. This warm and inviting residence features an open concept main floor layout & stunning 16-foot vaulted ceiling in the living room. The huge master bedroom offers a 4-piece ensuite and his-and-her closets, while the spacious bedrooms provide plenty of comfort. The renovated basement (2015) includes a large recreation area and dedicated office space, perfect for relaxation and productivity. Renovations & updates include: updated kitchen & appliances including removal of interior wall, high windows on main level, solid wood shaker doors, enlarged closets/doors & closet auto lites, upgraded rental vacuum, zebra blinds, smart thermostat, steps lights, track lighting, enlarged custom front door, Duradek rear patio with awning, aluminum roof, exterior siding/insulation & finished garage walls with insulation. Step outside to your private oasis-like yard, ideal for outdoor gatherings and tranquility. Prime location just minutes from the beautiful Lake Wabukayne, trails, schools, shopping, churches, and close to Highways 401 and 403. (id:24801)
Sam Mcdadi Real Estate Inc.
168 Regent Road
Toronto, Ontario
Professionally Renovated Top-to-Bottom! Great Location + Income Property! Spectacular 3 + 3 Bedroom Bungalow in a High-Demand Area. This Home Has Been Completely Updated with Premium Finishes Throughout. Bright, Open-Concept Main Floor Featuring a Stunning Gourmet Kitchen with Quartz Countertops, Gas Stove, and All-New Appliances. Spacious Living Room with Fireplace and Walk-Out to New Deck. Upgraded AC5 German Waterproof Flooring Throughout. Brand-New Furnace, A/C, and Hot Water Tank. Excellent LocationWalk to Wilson Subway, Yorkdale Mall, Parks, and Schools. (id:24801)
Bay Street Group Inc.
292 Broadway
Orangeville, Ontario
Phenomenal Investment Opportunity, 3 self-contained, separate units (2 one bedroom units, and 1 three bedroom basement unit), in the Heart of Beautiful Orangeville! The 1357 square foot dwelling is situated on a Huge 99.77 x 295.74 Foot Lot approximately 0.682 acres centrally located on Broadway, walking distance to downtown Orangeville & amenities. In addition, this property boasts a Massive 6 car garage with workshop and a circular driveway that can park more than 10 cars! This must-see Prime location is perfect redevelopment and perfect for contractors, developers, or investors. Can be purchased separately or along with 290 Broadway (Listed at 639 K, 1367 sq ft home on 0.445 acre lot) and 294 Broadway (Listed at 899 K, 1547 sq ft side split on 0.696 acres with large detached garage) (id:24801)
Exp Realty
RE/MAX Real Estate Centre Inc.
294 Broadway
Orangeville, Ontario
Opportunity Awaits in the Heart of Beautiful Orangeville! Huge 98.74 x 301.91 Foot Lot approximately 0.696 acres centrally located on Broadway, walking distance to downtown Orangeville & amenities. 1547 Square Foot Home Boasts 3 bedrooms, 2 bathrooms and a finished basement with both attached & detached garages. Two huge driveways that can park more than 10 cars. Prime location for redevelopment and perfect for contractors, developers, or investors. Can be purchased separately or along with 292Broadway (Listed at 899 K, 1357 sq ft bungalow on 0.682 acres with large detached garage) and2 90 Broadway (Listed at 639 K, 1367 sq ft home on 0.445 acre lot). (id:24801)
Exp Realty
RE/MAX Real Estate Centre Inc.
5174 Zionkate Lane
Mississauga, Ontario
Sleek Freehold Townhome | 3 Bedrooms | 2.5 Bathrooms | Mississauga Oakville Border. Experience the best of modern living in this beautifully designed one-year-old freehold townhome, ideally located at the vibrant crossroads of Mississauga and Oakville.This stylish 3-bedroom, 2.5-bath residence combines contemporary comfort with everyday functionality perfect for young families, professionals, or downsizers seeking a low-maintenance lifestyle. Step inside to an inviting open-concept main floor with 9-foot ceilings, expansive windows that flood the space with natural light, and a chef-inspired kitchen featuring quartz countertops, stainless steel appliances, and a sleek breakfast bar. The spacious living and dining area flows effortlessly to a private outdoor retreat, ideal for unwinding or entertaining guests.Upstairs, the primary suite offers a generous walk-in closet and a spa-inspired ensuite with glass shower enclosure. Two additional bedrooms provide versatility for guests, children, or a home office. A convenient second-floor laundry adds to the homes practical appeal.Enjoy exceptional value with low monthly fees of only $90.07 (POTL), an attached garage, and a location just minutes from top-rated schools, shopping centres, major highways, and public transit.This is a rare opportunity to own a modern, move-in-ready freehold townhome in one of the GTAs most desirable and fast-growing communities.Dont miss out book your private showing today! (id:24801)
Right At Home Realty
4 Donomore Drive
Brampton, Ontario
"Legal Basement Apartment" Stunning Detached Loaded With Upgrades In The Most Prestigious Neighbourhood, Open Concept Layout, Upgraded Chef Delight Kitchen w/ Stainless Steel Appliances & Quartz Ctps, Gas Fireplace, Hardwood Flooring & Office on Main Floor. Oak Stairs, Pot Lights, 2nd Floor Laundry And A Good Size Backyard,2 Bedrooms Second Dwelling Unit W/ Separate Entrance & Laundry, It's Must-See Property! Don't Miss! (id:24801)
Save Max Real Estate Inc.
309 Royal Salisbury Way
Brampton, Ontario
Welcome to your dream property! Recently updated, this spacious 5-level backsplit offers an exceptional opportunity with rental income potential. This home boasts 6 bedrooms, 3 bathrooms and 2 kitchens making it perfect for a multi-generational family or savvy investor. Spacious eat-in kitchen, modern living room with spacious backyard perfect for entertaining. The basement apartment features 2 bedrooms, kitchen and a separate entrance, providing privacy and convenience for tenants. The property also includes a built-in garage, with total parking spaces for 4 vehicles. Conveniently located near schools, highways, bus stops, shopping centers, and other amenities. This home offers both comfort and accessibility. (id:24801)
Real Estate Homeward
828 Miltonbrook Crescent
Milton, Ontario
A showcase of care and comfort, this meticulously and lovingly maintained semi-detached home in Milton's coveted Willmott community blends thoughtful design with everyday functionality. Soaring 10-foot ceilings set the stage for bright, open-concept living and dining spaces, complemented by hardwood on the main floor and new laminate upstairs, completely carpet-free throughout. Upgraded California shutters on the main and second floors. The gourmet-inspired kitchen with eat-in breakfast area flows seamlessly into the family room, perfect for both gatherings and quiet evenings complete with a gas fireplace. Upstairs, three spacious bedrooms include a generous primary retreat with a 4-piece ensuite, while the secondary bedrooms offer more space than expected. Freshly painted interiors create a crisp, inviting atmosphere. Outside, a large backyard awaits with a 2-tiered composite deck, motorized awning, and discreet storage below, providing the ultimate in outdoor living. The expansive unfinished basement presents endless potential, including the opportunity for a second dwelling unit. Ideally located just south of Milton Hospital and minutes to the Milton Sports Centre, top schools, parks, daycare, groceries, and public transit with Toronto Premium Outlets only 15 minutes away, this home is a rare opportunity to own in one of Milton's most sought-after communities. (id:24801)
Royal LePage Real Estate Services Ltd.
RE/MAX Realtron Realty Inc.
4324 Fairview Street
Burlington, Ontario
Beautiful and modern 3 bedroom, 3.5 bathroom end-unit townhome offers the perfect blend of style, space, and convenience all just minutes from the GO Station, Hwy 403, and countless amenities. Basement fully finished with a full bathroom! No expense spared here! Beautiful and large backyard. Step inside to find an open-concept main floor with new luxury flooring/staricase, a modern kitchen with beautiful quartz countertops, and a bright living/dining area ideal for family living or entertaining including a built in fire place. Upstairs, the spacious primary suite features a walk-in closet and a private ensuite full bathroom, while two additional bedrooms provide plenty of room for family or guests and an additional washroom upstairs for the guests or family.The fully finished basement with pot lights and a 3-piece bathroom adds even more versatile living space perfect for a rec room, home office, or guest suite.As an end unit, this home is filled with natural light and offers extra privacy with a detached-like feel. Outside, enjoy a private, fully fenced backyard, perfect for BBQs, entertaining, or simply relaxing in the sun. Additional updates include a new central air unit (2024), updated furnace, and nearly new washer/dryer and dishwasher (2023). Bonus: extra parking is right outside your door!Move-in ready and fully renovated, this townhome truly checks every box. (id:24801)
Right At Home Realty


