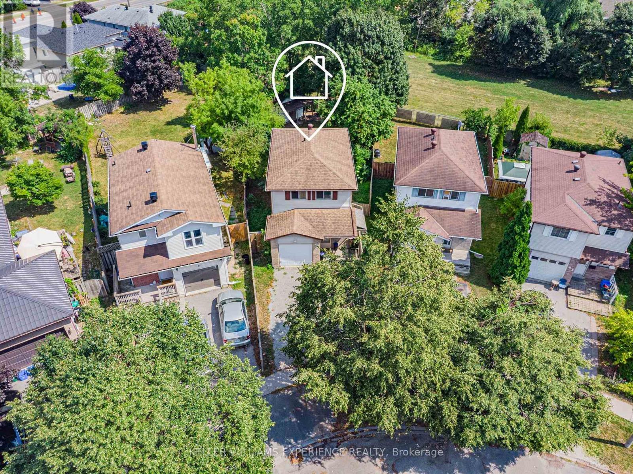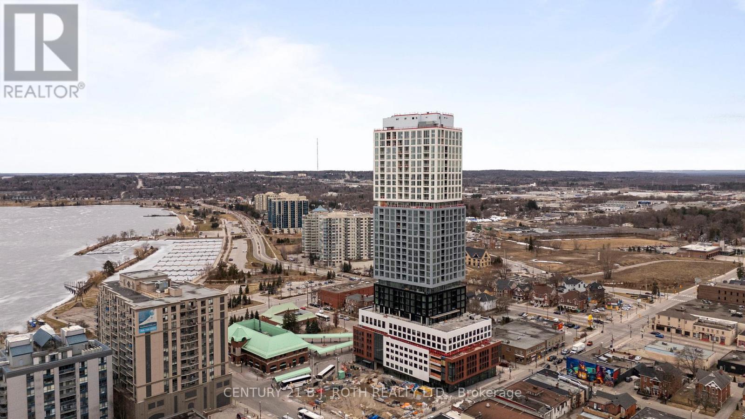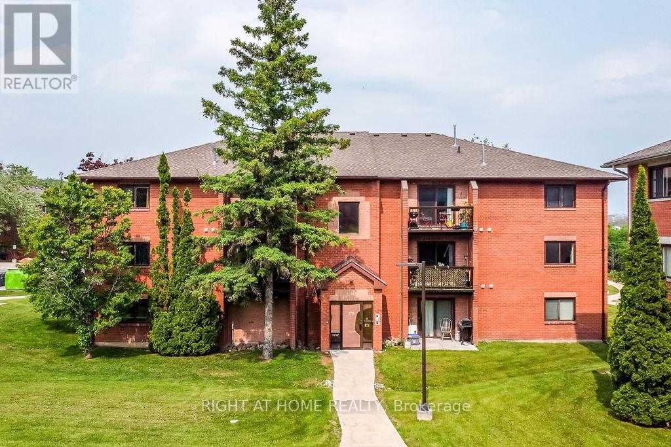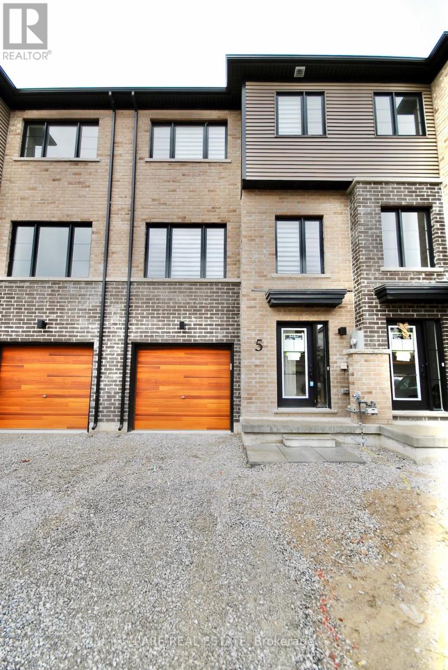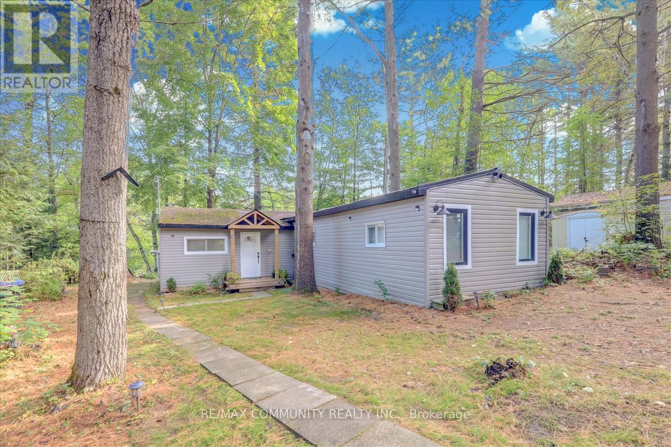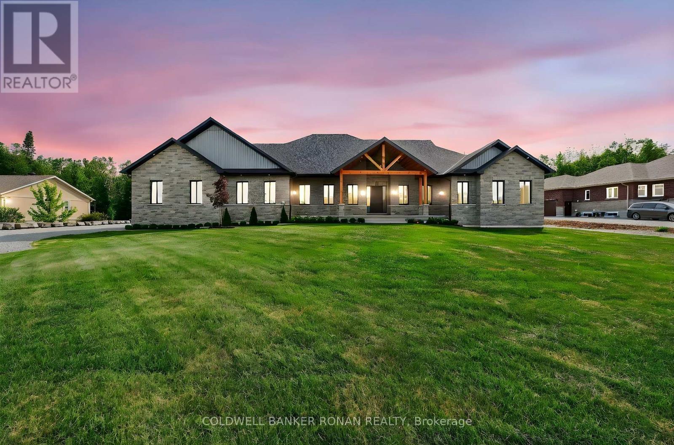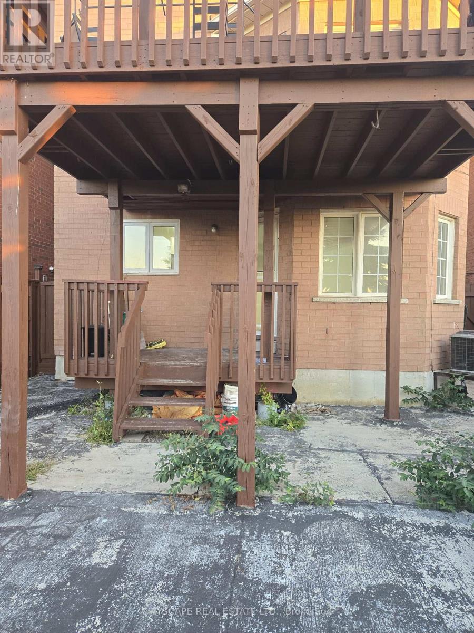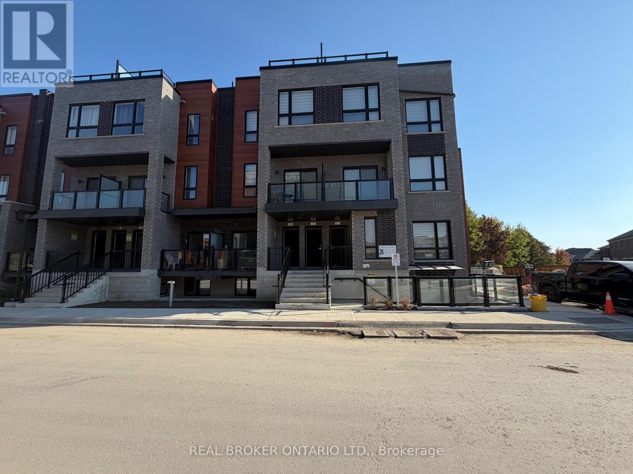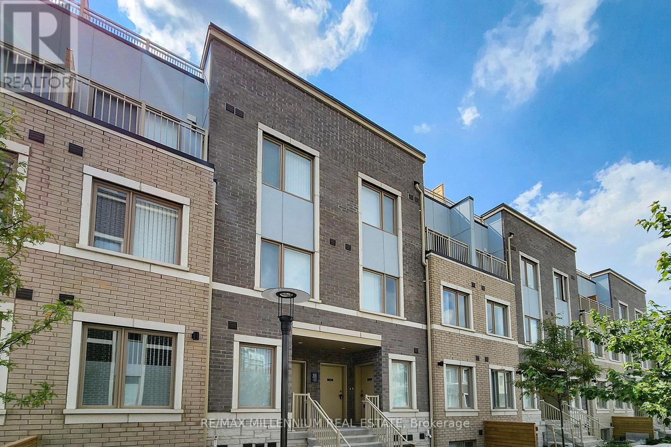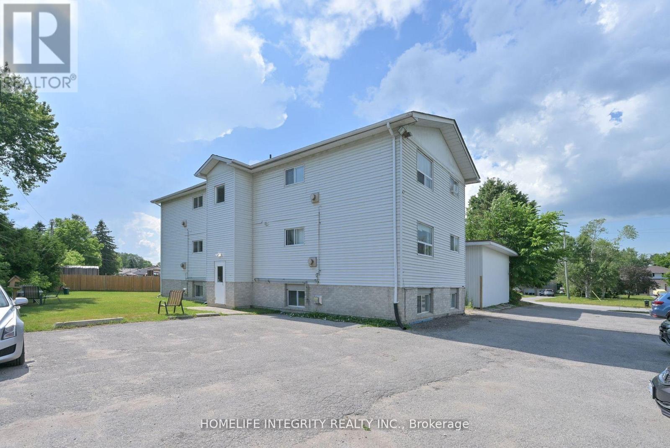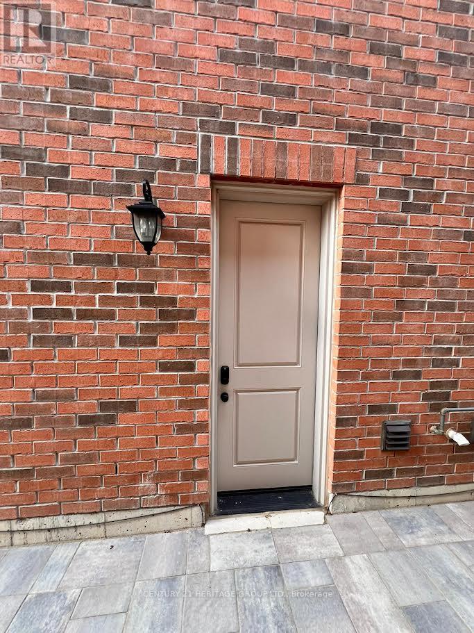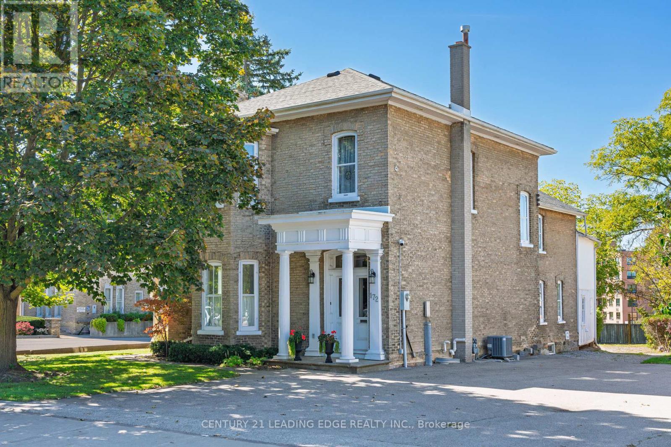49 Laurie Crescent
Barrie, Ontario
Charming Opportunity in North Barrie! Situated on a quiet, family-friendly street in a desirable North End neighborhood, this delightful two-story home is nestled beside a sports field and playground, making it ideal for active families. Enjoy convenient access to parks, schools, RVH, Hwy 400, and shopping, making this an excellent location for commuters and families alike. The home is filled with natural light and offers 3 bedrooms, 1.5 bathrooms, and a partially finished basement, perfect for additional living space, an office, bedroom, gym, or storage. The south-facing lot features mature trees, a spacious garden shed, and room to personalize your outdoor space. An attached single-car garage with inside entry provides secure parking and extra storage. Please note, the property is being sold as is, where is, with no representations or warranties. While some updates are needed, this home offers outstanding potential for the right buyer to make it their own. (id:24801)
Keller Williams Experience Realty
1907 - 39 Mary Street
Barrie, Ontario
Welcome to Debut Condominiums, a stunning addition to the Downtown Barrie skyline. Enjoy breathtaking scenic views, indulge in the vibrant downtown dining scene, take leisurely walks around Kempenfelt Bay, and experience the ultimate convenience with the GO Train and GO Bus Terminal just steps away. Suite 1907, perched on the 19th floor, stands tall above the city, offering unparalleled panoramic views of both the bay and the bustling downtown life. This beautiful suite features 1 bedroom and 1 full bathroom. The sleek kitchen is equipped with high-end built-in appliances and a versatile movable island, perfect for meal prep and entertaining guests. The unit also includes a parking space, in-suite laundry, along with a private balcony to soak in the fresh air and enjoy your view. Exclusive amenities include a stylish outdoor amenity space with barbecues and a firepit for cozy evenings, an infinity plunge pool offering unobstructed views of the stunning waterfront, and a chic bar and lounge area with both indoor and outdoor dining spaces, designed for entertaining guests in style. (id:24801)
Century 21 B.j. Roth Realty Ltd.
B6 - 179 Edgehill Drive
Barrie, Ontario
Fall in Love with this Modern Condo for Sale in Beautiful Lake City of Barrie. Enjoy a care-free lifestyle in this bright and spacious 2-bedroom, 1-bathroom condo in second floor, offering nearly 900 sq ft of comfortable, move-in ready living space. Located in a quiet yet well-connected area, this updated unit features a modern open-concept layout, perfect for first-time buyers, downsizers, or investors.Step inside to find a clean, stylish interior filled with natural light. The living and dining area flows effortlessly to a private balcony ideal for morning coffee or evening relaxation. Cook delicious meals in your beautiful, white and bright Kitchen with granite counters. Both Bedrooms are well-sized, and the updated bathroom adds convenience and comfort. Enjoy the simplicity of condo living with all the essentials near by, just minutes from schools, restaurants, shopping, parks, and activities, and only 3 minutes to Hwy 400 for an easy commute. Less than 1 hour to the GTA and Toronto, this location offers the best of both worlds: peaceful living with City access. Cable TV, Internet, Water, Parking, Snow Removal, Landscaping are all included in condo fee. Don't miss this opportunity to own your beautiful, low-maintenance & worry-free Home in one of Barrie's most convenient location. Internet, Water, Cable TV, Building Insurance & Parking are included. The condo fee will be Lower starting in December 2025. Book your showing today! (id:24801)
Right At Home Realty
5 Pumpkin Corner Crescent
Barrie, Ontario
One-Year Old Freehold Townhome, Quality Built by Pratt Homes, in the Sought After South End of Barrie. Attractive Contemporary Exterior Elevation with Countless Features and Finishes Throughout and Walk-Out Basement! Home Features 3 Bedrooms, 2.5 Bathrooms, Upgraded Laminate and Ceramic Tile Throughout, Smooth Finish Ceilings with Recessed Pot-Lighting Up and Down, Stained Oak Staircase , Open Concept Kitchen with Granite Countertop, Extended Breakfast Bar Complete with Undermount Sink, Stainless Steel Appliance Package, Stylish Black Door Levers and Hardware Throughout, Garage Access to Interior of Home, Large Windows, Bright Sun-filled Rooms, Unspoiled Walk-out Basement! 5 Star Location, Steps To All Amenities Including Mapleview Go Station, Countless Local Dining Options, Retail Shopping, Grocery Stores, Top-Rated Schools, Parks, 400 Series Highways and Much More! (id:24801)
Rare Real Estate
4294 Canal Road
Severn, Ontario
Looking For An 4-Season Retreat To Call Your Own? Here Is A Great Opportunity To Enjoy A Waterfront Property! This Charming Cottage Offers A Large Lot, Beautiful Water Views and Ample Parking. Boating And Swimming Off Your Dock In The Summer Or If Winter Fun Is More Your Style, Hop On The Snowmobile Trails Right At Your Doorstep, And A Cozy Wood (Pellet) Stove To Come Back To! The Historic Trent Severn Waterway, Boaters Can Travel to Lake Simcoe, Georgian Bayand Lake Huron To the West and Peterborough to Lake Ontario to the East. The Cottage Has Been Fully Renovated. Walkout To A Beautiful Deck, Overlooking The Water. Close To Nearby Attractions Like Casino Rama and The Cities of Orillia and Gravenhurst, Adds to It's Appeal. Large Primary Bedroom With Ensuite. Land Lease Fee/Taxes = $ 971 Per Month. (Parks Canada) (id:24801)
RE/MAX Community Realty Inc.
60 Marni Lane
Springwater, Ontario
BONUS - $20,000 towards finishing the basement or other upgrades!!! Brand New. Sprawling 3100 sq ft Custom stone and brick bungalow on over an acre. From the large entrance way and office/library Experience high end finishings throughout, from the wide plank hardwood floors to the light fixtures, Jen Air appliances and riobel bathroom fixtures. Massive kitchen /living room divided by a floor to ceiling stone double sided fireplace, a massive island, butlers pantry with espresso bar and a walk out to the expansive covered back deck overlooking the pool sized yard and enchanting forest. Principal bedroom with beautiful feature wall, walk through custom closet and an ensuite designed for the most scrutinizing individuals. Main floor laundry and large mudroom area off the 40x30 ft garage with walk up from the basement, oversized garage doors and enough ceiling height for a car lift in each bay with room left over for the toys. Bedroom wing with 3 beds and 2 full baths. Basement with 9 ft ceilings rough in for another bath. Landscaping package w/ exposed stone concrete walkway, paved driveway, entrance garden with two trees, sodded front yard and hydro seeded back yard. Great commuter location with easy access to Barrie and hwy 400. (id:24801)
Coldwell Banker Ronan Realty
47 Eddington Place W
Vaughan, Ontario
Beautiful, bright, south-facing walk-out basement available for rent in best location. This spacious unit features large windows and it walks out on to a deck overlooking the park, filling the space with natural light. It offers a private separate entrance and its own washer and dryer for added convenience. Located in a peaceful and family-friendly neighbourhood, its just a 5-minute walk to Canadas Wonderland and only 5 minutes to Highway 400, making commuting and entertainment easily accessible. Close to parks, banks, grocery stores, and other essential amenities, this unit is perfect for a single professional or couple seeking a comfortable and private living space . Tennat pays 30percent of all utilities. (id:24801)
Cityscape Real Estate Ltd.
17 - 26 Lytham Green Circle
Newmarket, Ontario
Discover this stunning, brand-new stacked townhouse in the heart of Newmarket! Featuring a bright open-concept layout, carpet-free living, and modern finishes throughout. The kitchen offers brand-new appliances, ample cabinetry, and generous storage space. Enjoy 9-foot ceilings, private balconies, and a spacious terraceperfect for relaxing or entertaining. Conveniently located across from Upper Canada Mall with public transit and the GO Station just steps away. Includes secure underground parking for peace of mind. Move-in ready be the first to call this beautiful home yours! (id:24801)
Real Broker Ontario Ltd.
Th 350 - 100 Honeycrisp Crescent
Vaughan, Ontario
Discover this brand new 2-bedroom, 2.5-bathroom townhome in the master-planned M2 Towns community by Menkes, perfectly situated in the heart of South Vaughan Metropolitan Centre. The "Haven End" model offers an open-concept main floor with 9-foot ceilings, a modern kitchen featuring quartz countertops and stainless steel appliances, and a patio equipped with a BBQ gas line. Enjoy exceptional convenience with a short walk to the TTC subway station and Viva bus stop, as well as quick access to Hwy 400 and Hwy 407. Surrounded by major retailers such as Costco, IKEA, Walmart, and Vaughan Mills Shopping Mall, and just two subway stops from York University. Includes one parking space (id:24801)
RE/MAX Millennium Real Estate
254 Centre Street E
Essa, Ontario
Rarely available Legal 10-Plex apartment building . Four 2 beds / Six 1 beds with spacious well laid out apartments throughout ( see attached floorplans) . The units are separately metered for gas and hydro hence all tenants pay their own separate heat and hydro bills plus rental gas water heaters. Heating via gas fireplaces or gas wall units with some electric baseboard supplemental heat. Fully rented with good tenant portfolio . Excellent income and expenses figures with healthy upside to potential rents . Lots of parking spots for tenants and visitors . Laundry room with coin washer dryers . Quiet side street location on a good sized mature lot with plenty of outside lawn area for tenants . Zoning R 3 Medium Density Believed original front 4 units building added too with addition in 1987 of rear 6 unit building connected by hallways laundry and storage areas. Building just updated Fire code compliant. Solid Investment opportunity to add to your portfolio ! (id:24801)
Homelife Integrity Realty Inc.
Bsmt - 86 Professor Day Drive
Bradford West Gwillimbury, Ontario
Gorgeous spacious one bedroom unit with separate entrance and dedicated washer and drier . laminate flooring with three pieces washroom . Large size Living, dining. Luxury kitchen with brand new dishwasher. One parking spot on Driveway. Smooth ceiling with lots of pot lights. Excellent layout .Close to all amenities, Schools, Parks, Library, Shops, Restaurants, Grocery, Transit, Hospital, Highway 400.Tenant is responsible of 1/3 of utilities cost. One parking spot on Drive way. (id:24801)
Century 21 Heritage Group Ltd.
172 Main Street N
Markham, Ontario
Fall in love with this stunning Heritage home circa 1872 at 172 Main Street, nestled in the heart of Old Markham Village. Brimming with timeless charm and modern elegance, this beautifully maintained 4-bedroom, 1.5-bathroom family home sits on a premium 45 x 195 ft fully fenced lot, offering exceptional space and privacy. Inside, you'll find a character-filled interior that effortlessly blends historic details with contemporary comfort. Soaring 11-foot ceilings on the main level and 10-foor ceilings on 2nd level, 15-inch baseboards, and generously sized principal rooms create a grand and inviting atmosphere. The functional floor plan offers ample space for the entire family to live, work, and unwind. The eat-in kitchen seamlessly leads into the expansive living and dining rooms perfect for both casual family dinners and stylish entertaining. A sunlit family room offers a walk-out to the back yard deck, offering a serene retreat to watch the kids play or simply relax with a book. As evening falls, unwind in the backyard and take in the stunning western sunset with your favourite beverage in hand. Upstairs, the grand staircase leads to four spacious bedrooms, 10-foot ceilings, and a large bonus storage room ideal for a growing familys needs. Lovingly cared for and move-in ready, this home is waiting for you to make it your own. Unbeatable location - Step outside and youre right on Main Street, surrounded by boutique shops, local dining, and year-round family-friendly events & festivals. Enjoy a short walk to schools, the library, and Milne Dam Conservation Parks scenic trails. Plus, you're just minutes from Markville Shopping Centre, Markham-Stouffville Hospital, GO Transit, and Hwy 407 for a smooth daily commute. (id:24801)
Century 21 Leading Edge Realty Inc.


