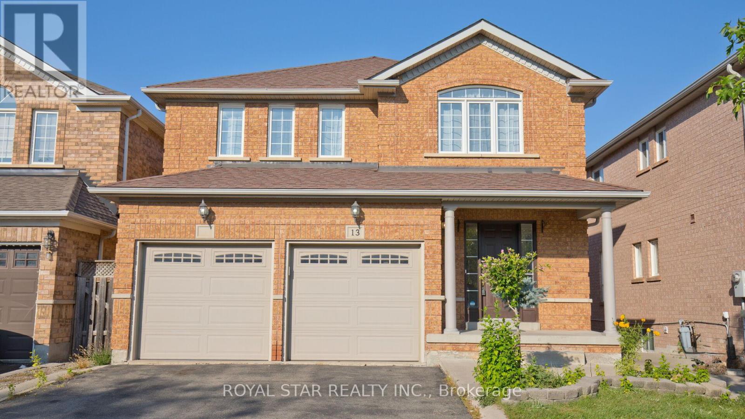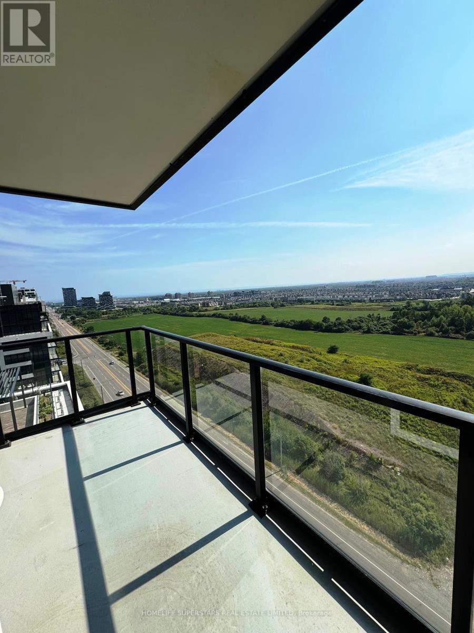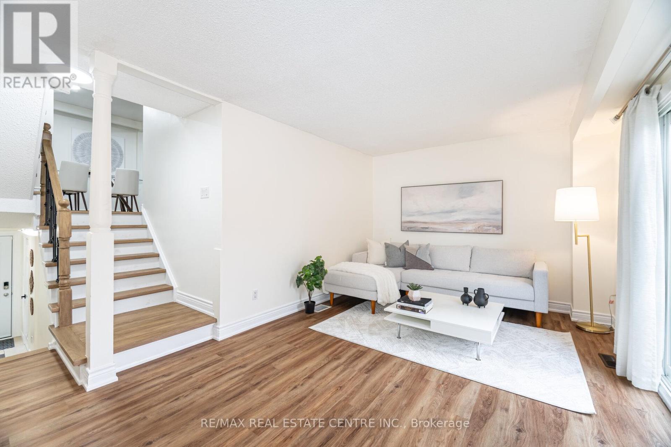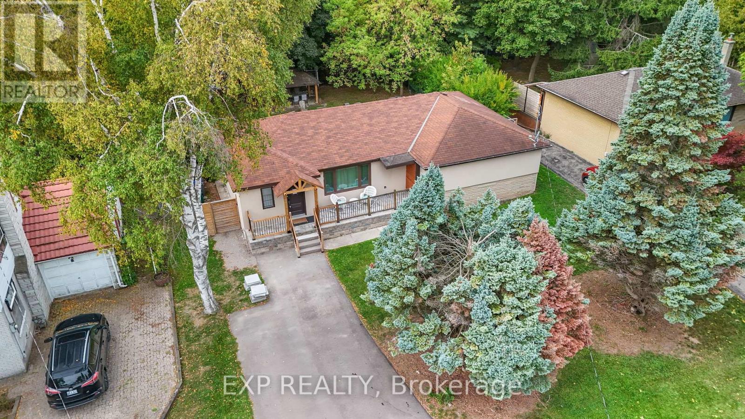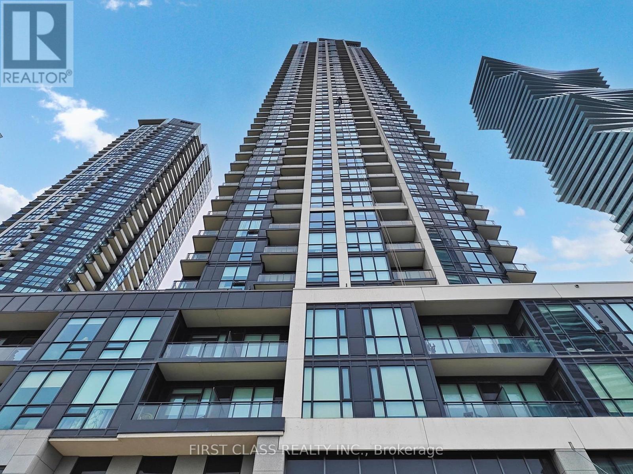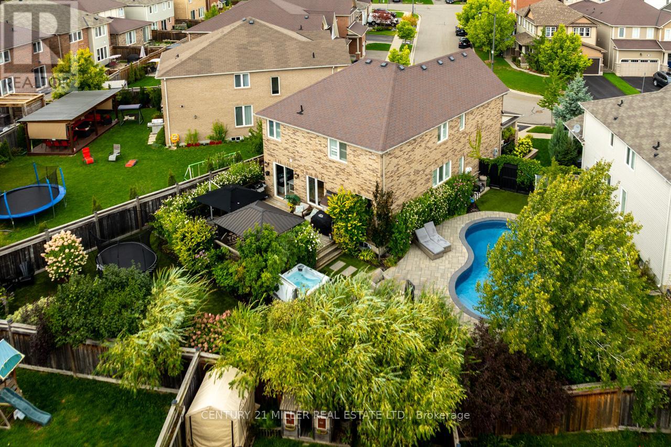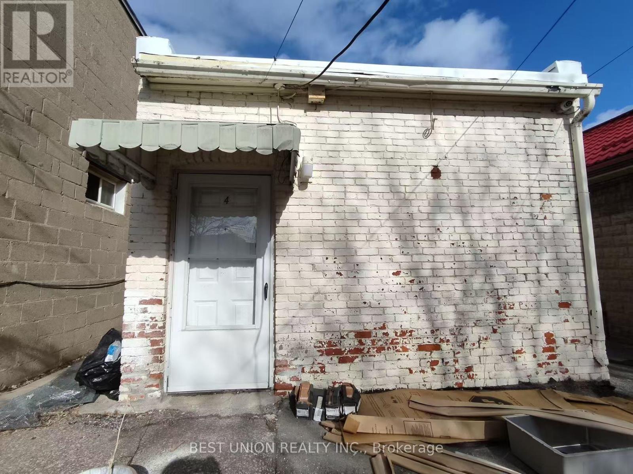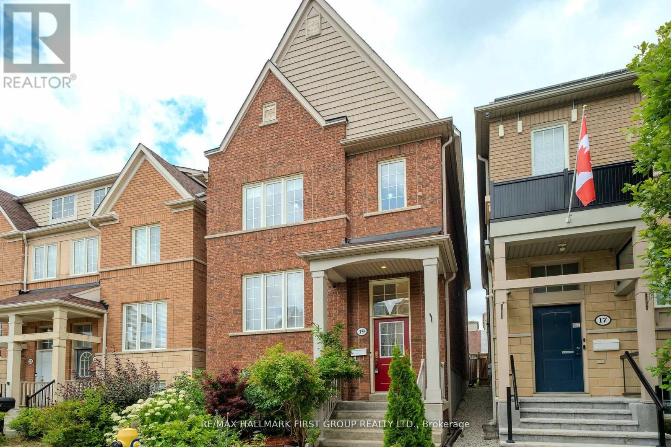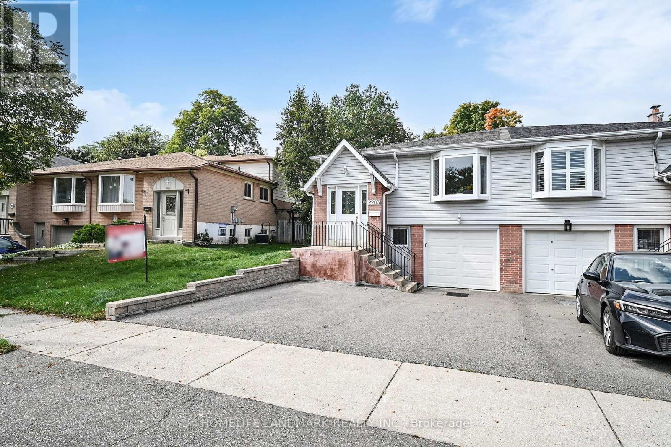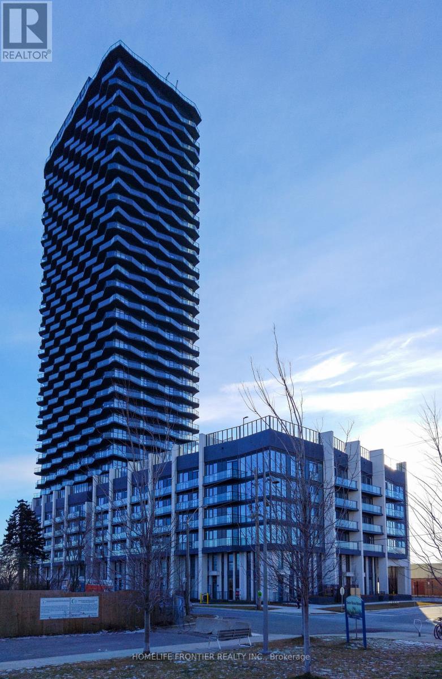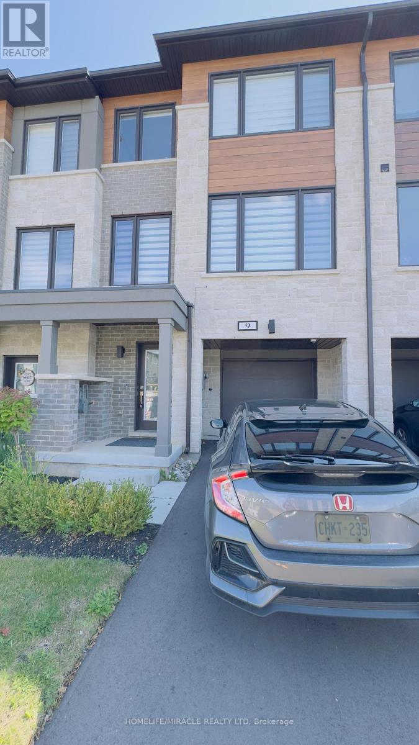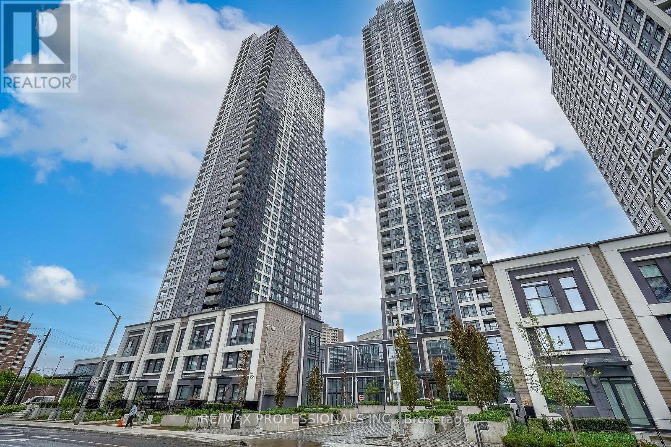13 Waterdale Road
Brampton, Ontario
Welcome to this cozy, upgraded, fully renovated, and freshly painted 4-bedroom, 4-bathroom detached home with a double car garage, located in a sought-after, family-friendly neighborhood. This beautiful, well-maintained home features a ***LEGAL 2-BEDROOM WALKOUT BASEMENT APARTMENT***registered with the city as a second dwelling unit. Approximately $175K has been spent on renovations and the legal basement conversion. ***THE MAIN HOME INCLUDES*** Brand new A/C and cooking range, Upgraded kitchen with granite countertops. All bathrooms updated with new quartz vanities and toilets. New engineered hardwood on the main level, laminate flooring on the second level and basement a completely carpet-free home. All new double curtains with sheers and curtain rods. Recently installed washer-dryer, microwave, dishwasher, and steel garage doors. Stylish chandelier and freshly painted deck. ***LEGAL BASEMENT APARTMENT HIGHLIGHTS*** Fully separate entrance and direct access to the backyard, Includes its own washer-dryer, fridge, microwave, and stove. Was previously leased for $2,200/month Great for generating rental income, in-law suite, or extended family living. Helps with mortgage qualification (check with your bank or mortgage broker regarding income qualification benefits) ***OTHER FEATURES*** No sidewalk 4 parking spaces on Driveway. Next to Fletchers Meadow Plaza 5-minute drive to Mount Pleasant GO Station and Cassie Campbell Community Centre Close to schools, restaurants, plazas, highways, and public transit. This home is perfect for: First-time buyers seeking both personal use and income from a legal basement Investors looking for dual income potential and positive cash flow. This modern, income-generating home is elegant and move-in ready a must see! (id:24801)
Royal Star Realty Inc.
1502 - 3220 William Coltson Avenue
Oakville, Ontario
Newer, Luxury, Premium Quality 2 bedroom, 2 baths spacious Corner Suite loaded with tons of upgrades, Large windows, Unobstructed Beautiful views, Higher ceiling, Modern Upgraded Kitchen with island, Upgraded Bath, Upgraded Flooring, Upgraded Appliances, A smart connect system Geothermal system. Digital Lock with Fob. Party Room, Close to Grocery Stores, Hospital, Park, Trails, Shopping, Restaurants, Go Transit Bus Station. Mins Drive to Sheridan College, UTM Campus & HWys,401,403,407 ,Queensway ,Go Train Station and Lakeshore. Compare with any other 2 bedroom and see the difference, This condo is designed with extra wide space, handicap accessibility (id:24801)
Homelife Superstars Real Estate Limited
34 - 30 Heslop Road
Milton, Ontario
Absolutely Gorgeous and Renovated Home Located in the Prime Milton Location! This stunning, recently renovated home offers modern finishes, a functional layout, and unbeatable convenience all in one of Milton's most desirable communities-->> Featuring a brand-new kitchen with quartz countertops, custom backsplash, and ceiling-height cabinetry (2025), this space is designed to impress and inspire. Enjoy new luxury vinyl flooring throughout, a freshly painted interior, and a completely upgraded main bathroom with a stylish standing shower and Polished porcelain tiles. The primary bedroom includes a renovated private 2-piece ensuite and a walk-in closet for your comfort and privacy. Step outside to your private backyard deck perfect for relaxing or entertaining. A versatile multi-functional room offers flexible space for a home office, gym, or guest room to suit your lifestyle needs. Located just steps from transit, close to parks, a nearby playground, and top-rated schools, Close to Building Blocks Day cares, Champs, , this home combines everyday convenience with peaceful suburban living. Ideal for first-time buyers, families, or investors seeking a turnkey property in a well-established neighborhood. Updated A/C (2021)Energy efficient Furnace (2023) Ideal for first time home buyers Nothing to do but move in and enjoy in a safe and family-friendly neighborhood-->>. No neighbor at the back -->>> Don't miss this Fantastic opportunity! (id:24801)
RE/MAX Real Estate Centre Inc.
208 Glen Oak Drive
Oakville, Ontario
POWER OF SALE! Tucked Away in Prestigious Community of Oakville off Rebecca Street Lies This Sophisticated Generous 69.23 x 151.47 ft Lot. Boasting a thoughtfully renovated kitchen and modernized washrooms, this home blends timeless charm with contemporary comfort. Main Features: 3 spacious bedrooms on the main floor, perfect for family living Renovated kitchen with sleek cabinetry, premium countertops, and stainless steel appliances Stylishly upgraded bathrooms with elegant finishes Finished basement featuring a fourth bedroom and a versatile lounge or party room ideal for entertaining or relaxing. Step outside to enjoy a private backyard oasis, perfect for summer gatherings or quiet evenings. With its prime location close to top-rated schools, parks, and shopping, this home offers the perfect balance of tranquility and convenience. (id:24801)
Exp Realty
1802 - 4011 Brickstone Mews
Mississauga, Ontario
Stunning 2-Bedroom 2-Bathroom Corner Unit With Soaring 9-Ft Ceilings And Breathtaking, Unobstructed Views Of The City Skyline And Sunsets. Hardwood Flooring In The Full Unit With Floor-to-Ceiling Windows In The Living & Dinning Rooms & Walk Out To the Balcony. The Modern Kitchen Boasts Quartz Countertops, Stainless Steel Appliances, An Island With Breakfast Bar, And Ample Cabinetry For Storage. Enjoy First-Class Building Amenities Including 24-Hour Security, Concierge Service, Pool, Gym, Media Room, And Guest Suites. Unbeatable LocationJust Steps To Square One, Celebration Square, Ymca, Living Arts Centre, City Hall, Central Library, Sheridan College, Schools, Restaurants, And The Upcoming Lrt. Easy Access To Hwy 403/401/Qew And Public Transit. A Must See! (id:24801)
First Class Realty Inc.
444 Carbert Crescent
Milton, Ontario
Welcome to 444 Carbert Crescent a rare lifestyle opportunity in Milton's highly sought-after Willmott neighbourhood. This Mattamy-built home, known as Plan 13, offers 2,293 sq ft, plus a fully finished basement, designed for both comfortable family living and entertaining in one of the best floor plans in the community. The heart of the home is a renovated kitchen with custom cabinetry, a walk-in pantry, and premium GE Café appliances, opening to a spacious living and dining area finished with durable luxury flooring. Upstairs, generous bedrooms, updated bathrooms, and a thoughtfully designed layout are ideal for a growing family. The basement is a tremendous extension of the home, featuring a custom sauna, recreation space, and ample flexibility to suit your needs and lifestyle. Step outside to a resort-inspired backyard: a spectacular pie-shaped lot featuring privacy, a saltwater pool, a hot tub, maintenance-free turf, lush gardens, and multiple seating areas perfect for relaxing or entertaining. The large garage is equally impressive, featuring an epoxy floor and a custom golf simulator. Located within walking distance to Sunny Mount Park, top-rated public and Catholic schools, and Milton Marketplace, this home delivers the perfect balance of style, function, and convenience, truly one of a kind. (id:24801)
Century 21 Miller Real Estate Ltd.
4 - 250 Sixth Street
Toronto, Ontario
Renovated, Bring 2 Bedroom Apartment On Main Floor With Separate Entrance From Backyard, One Kitchen, One Bathroom And A Large Living Room. Ttc At Doorstep, Grocery Store Nearby. Walking Distance From Lakeshore And The Lake. Close To Humber College And Go Transit Station. Attached Floor Plan For Reference Only. (id:24801)
Best Union Realty Inc.
19 Kidd Terrace
Toronto, Ontario
Discover this beautifully maintained 3+2 bedroom, 3.5 bath home offering comfort, functionality, and income potential. Located in a quiet neighbourhood, this gem features 9-foot ceilings, a thoughtful layout, and a 2-car detached garage. The main level features a formal living and dining area, perfect for entertaining, along with a modern open-concept kitchen that flows into a large, sun-filled family room complete with a cozy gas fireplace. Upstairs, you'll find 3 generous bedrooms including a spacious primary suite with ensuite bath and a walk in closet. The fully finished basement offers a 2-bedroom apartment with a separate entrance from the main front door ideal for extended family or rental income. Walking distance to York University, close to public transit, subway, schools, parks, restaurants, and minutes to Hwy 407. (id:24801)
RE/MAX Hallmark First Group Realty Ltd.
2203 Council Ring Road
Mississauga, Ontario
Modern, Newly Renovated Four-Level Backsplit Open-Concept Semi-Detached w/ Spacious Kitchen on Main Level Featuring Stunning Centre Island, Custom Kitchenette on Lower Level, In-Law-Nanny/Rental Potential for Extra Income, 4 Immaculate Above-Ground Bedrooms with 4 Full Bathrooms, 4th Bedroom Featuring Walk-Out to Large Private Backyard and Abundance of Sunlight Throughout. Recent Upgrades Include NEW Garage Door w/Opener (2025), Heat Pump w/ AC (2024), Roof (2023), Furnace (2022), Owned On-Demand Water Heater (2022) and Recent Driveway Expansion (2023). **Home Features Ground Floor Laundry w/Separate Entrance, Stunning Pot Lights, High Gloss Cabinets, Polished Porcelain Slab Backsplash, Engineered Hardwood & Waterproof Vinyl Floors Throughout. **Nestled in Highly Sought After, South Erin Mills Neighborhood w/Proximity to UTM, Steps to elementary schools, Top Rated high School, Parks, Bike Trails, Major Shopping, Public Transit & HWYs. This Property Offers Endless Possibilities, Perfect for Couples, Growing Families, or Anyone Seeking a property w/Income Generating Potential! Each room can generate a rental income of $1,100/month, optimal location for UTM students. Don't Miss This Opportunity! (id:24801)
Homelife Landmark Realty Inc.
211 - 36 Zorra Street
Toronto, Ontario
Modern Development In South Etobicoke - Spacious 2 Bedroom 2 Bath Suite with Den and a Large Balcony. Laminate Floor Throughout, Quartz Countertop in Kitchen and Bathrooms, Tub and Glass Shower. At your steps are: Transit, Highways, Shopping, Dining And Entertainment. Indoor Amenities include: Fitness Centre, Dry Sauna, Pet wash, Lounge Area with Bar and Kitchen, Meeting Room, Children's Playroom. Outdoor Amenities: BBQ space with Dining Area, Firepit with Lounge Seating, Outdoor Pool, Children's Play area. (id:24801)
Homelife Frontier Realty Inc.
9 Briar Court
Halton Hills, Ontario
Discover your dream home in the prestigious Trafalgar Square development of Georgetown! This nearly new (1.5 years old) luxury freehold townhome blends contemporary sophistication with practical design, offering the best in comfort & style offering nearly 2000sqft. Ideally located in a highly desirable neighbourhood steps from the golf course, city hall, and backing onto peaceful green space, this home promises both convenience and tranquillity. The "Wildwood" model is the largest interior unit available, featuring an open-concept layout that's bathed in natural light. Enjoy high ceilings, large windows, & an effortless flow from the spacious living area to the gourmet kitchen & dining area-perfect for both everyday living and entertaining. With over $50,000 in premium upgrades, this home includes 3 spacious bedrms, 3 elegant bathrms, and a walk-out den/family rm on the main level that leads to your private backyard. Whether you're unwinding or hosting guests, this home has it all. Don't miss out-schedule your private tour today! Upgrades include: 1. Large Plank Hardwood Flooring throughout the main floor 2. Large upgraded natural stone Island with electrical outlets on both sides & a Large one-compartment stainless steel sink with a premium chrome faucet 3. Premium soft closing hydraulic Kitchen Cabinets with large 4" chrome handles 4. Stone countertops in washrooms with premium Moen Faucets 5. Pot lights (5CT conditions) 2700k to 6000k colour-changing Pot lights as per your mood & weather 6. All Wi-Fi-enabled latest Smart Samsung Appliances for seamless connectivity through smartphone 7. Smart Ecobee Thermostats with Sensors. 8. Brand New Water Softener 9. Hardwired front and back cameras from Defender Guard Security, in addition to the Ecobee Front Doorbell Camera. 10. 4" Large Blackout Zebra Blinds for added privacy throughout 11. Gas hookup for BBQ on the deck 12. Occupancy-activated front passage lights 13. Full motion (Swivel/Tilt) TV wall mount up to 85\ (id:24801)
Homelife/miracle Realty Ltd
4332 - 5 Mabelle Avenue
Toronto, Ontario
Live your Best Life and enjoy Epic Views from the 43rd floor at Bloor Promenade, a Tridel Built Luxury Condo located steps from Islington Station! This unit is well maintained and move in ready! Oversized Windows and high ceiling's provide an open airy experience. The split 2 Bed, 2 Bath design is efficiently maximized to provide ample living space and is perfect for everyday living and work from home! The Open concept living is large enough to accommodate a kitchen table, a full sized living room and a desk! The Primary Bedroom has a Walk In Closet and and 4pc Ensuite! The second Bedroom is an actual proper sized bedroom with a large double closet! Even the parking is Fantastic...P1 Space#1! This building is loaded with Amenities including an Indoor Pool, Basketball Court, Party Room, Yoga Room, Theater, Kids Playroom, 24-Hr Concierge, Fitness Centre, Guest Suites and Visitor Parking! Immediate Possession Available!!! (Rogers-Internet & Cold Water Incl in Maintenance Fee as Per Management). (id:24801)
RE/MAX Professionals Inc.


