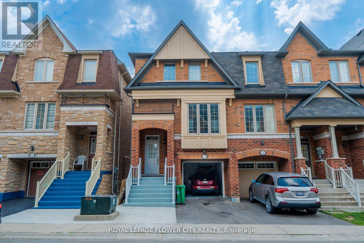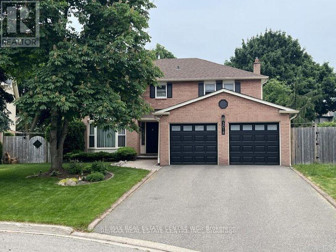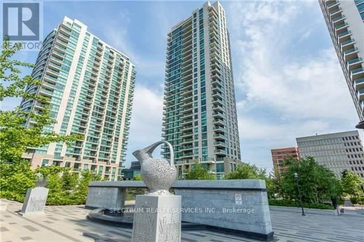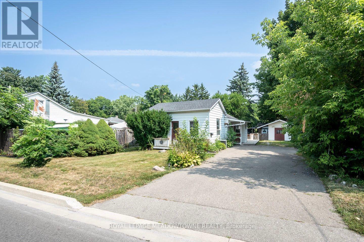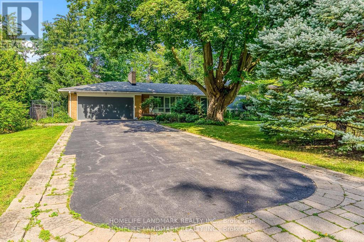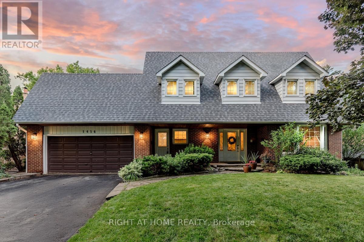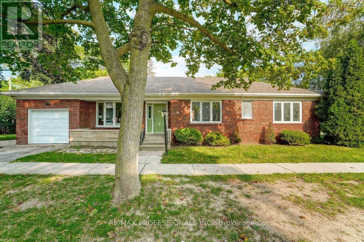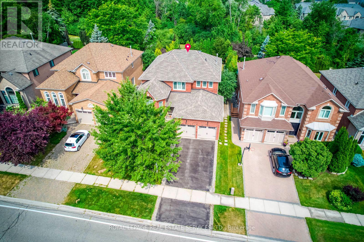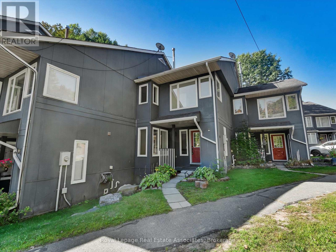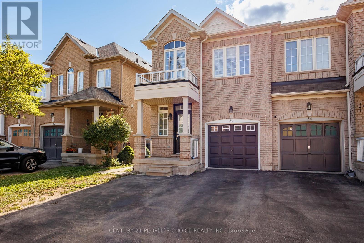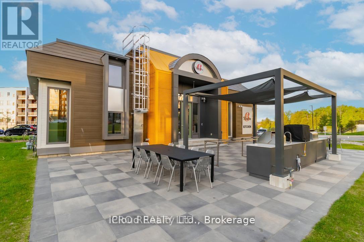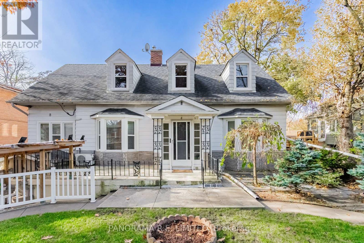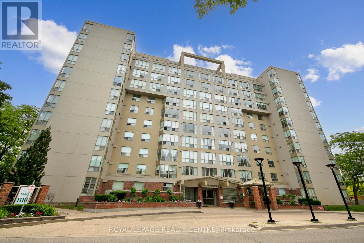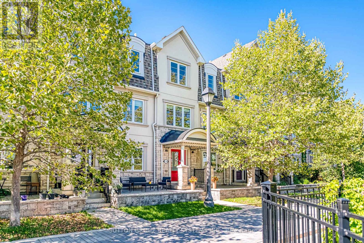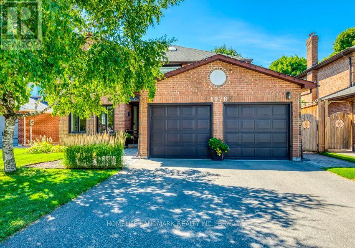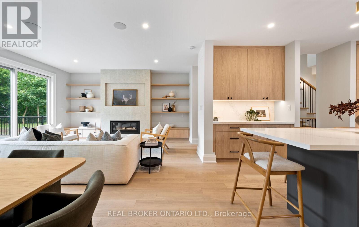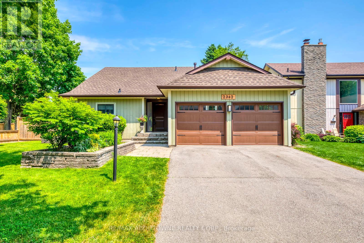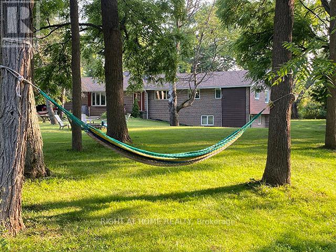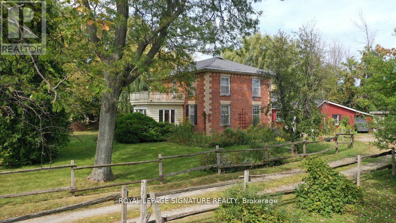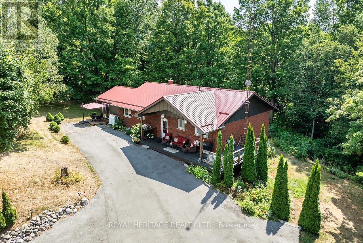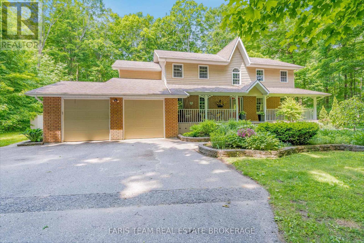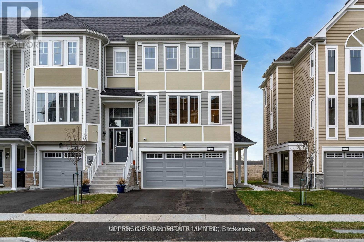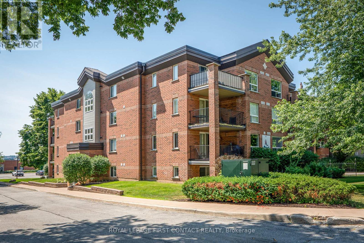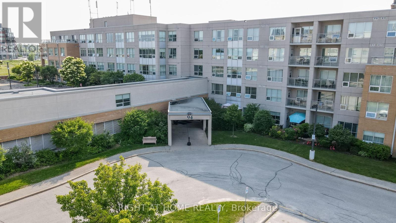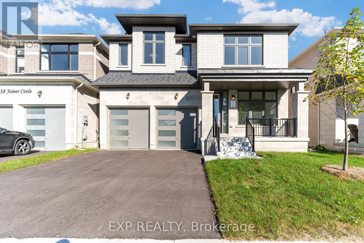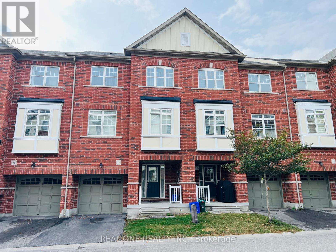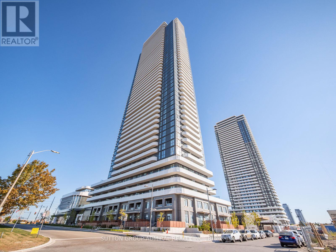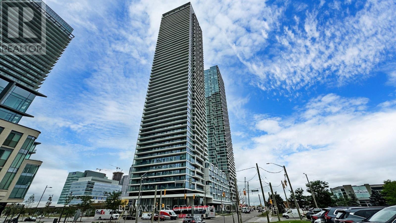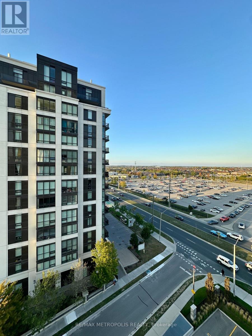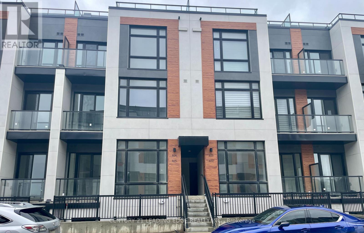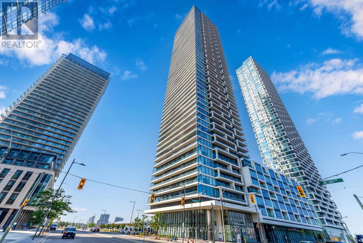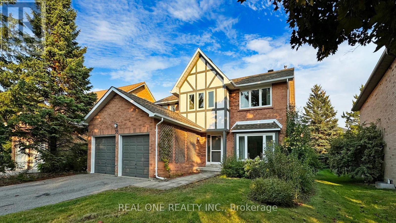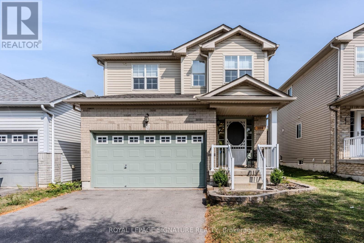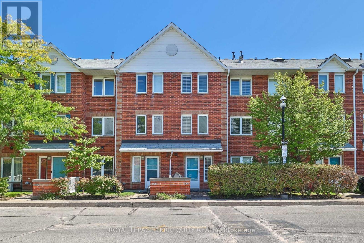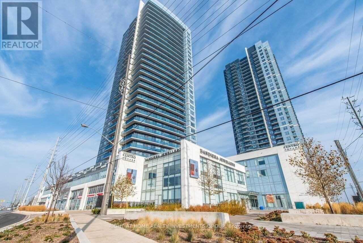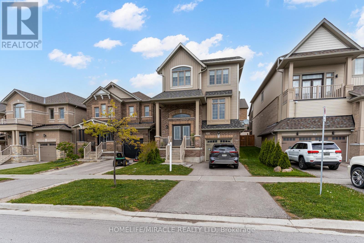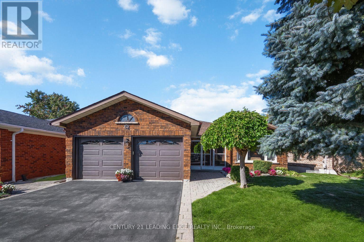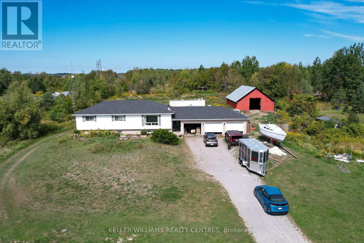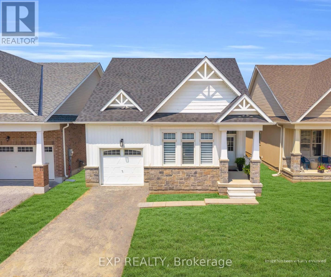696 Montbeck Crescent
Mississauga, Ontario
Step into this architecturally striking luxury residence, expertly crafted by Montbeck Developments, where exceptional design and meticulous craftsmanship span all three levels. This thoughtfully designed open-concept home showcases elegant herringbone-pattern white oak hardwood floors, soaring ceilings, and expansive floor-to-ceiling windows that bathe the interiors in natural light. The main level impresses with a sculptural glass-encased staircase and a designer kitchen outfitted with top-of-the-line Fisher & Paykel appliances, quartz countertops and backsplash, a spacious island, and a walk-in pantry. The living and dining areas are both refined and inviting, featuring custom built-ins, a sleek gas fireplace, and seamless access to the backyard and balcony perfect for indoor-outdoor living. Upstairs, you'll find four generously proportioned bedrooms, each thoughtfully appointed with built-in desks, custom closets, and stylish ensuites finished with concrete-style porcelain tile and premium fixtures. The primary suite is a true retreat, offering oversized windows, a luxurious 5-piece ensuite, and a walk-in closet with illuminated cabinetry. The fully finished lower level expands the living space with a large family or recreation room and a modern 3-piece bathroom. Additional highlights include heated basement floors, a well-equipped mudroom with ample storage, a servery, a rough-in for a home theater or gym, a laundry room, integrated ceiling speakers, and a garage with a sleek tinted glass door. Outside, enjoy a private paved patio and a fully fenced backyard ideal for entertaining or quiet relaxation. A perfect fusion of luxury and functionality, this home is designed to elevate modern family living. LUXURY CERTIFIED (id:24801)
RE/MAX Escarpment Realty Inc.
15 Sea Drifter Crescent
Brampton, Ontario
Welcome to Freehold Townhome, offering approximately 1811 sq. ft. of living space including a finished basement by the builder. With a low common element fee of $82 this upgraded home features 9 ceilings, hardwood flooring throughout the main floor, and an elegant oak staircase. The gourmet kitchen is complete with wood cabinetry, extended cabinets to the ceiling, stainless steel appliances, and a walk-out to the deck. The spacious primary bedroom includes a 4-piece ensuite and a walk-in closet, while the convenience of second floor laundry adds modern functionality. The finished legal walk-out basement with access through the garage provides additional living space, perfect for a extra income or home office . Additional features include a paved driveway and proximity to schools, parks, shopping, and walking trails making this an ideal home for families and professionals alike. (id:24801)
Royal LePage Flower City Realty
3018 Kilbride Court
Mississauga, Ontario
Fantastic Meadowvale Location With A Stunning Backyard Complete With An Amazing Inground Pool! This Meticulously Cared For Home Is Waiting Just For You! Don't Miss Your Chance At Forever Home! One of the Biggest Lot in the Neighborhood, Irregular 48.88 x 123.33 Feet, Living, Dinning, Family and Breakfast are have Ton of Natural Lighting! 4BRin the Second Floor with 3.5 Washroom for the Entire Property. Security cameras Included! Located on a Safe and Family Friendly Court, Steps to Schools, Right Next to Park and Surrounded by Miles of Walking Trails and Minutes to 407/402 and 401.This Incredibly Well Maintained Home is Move in Ready and Will Offer True of Ownership! (id:24801)
RE/MAX Real Estate Centre Inc.
708 - 215 Sherway Gardens
Toronto, Ontario
Great Layout One Bedroom and den, open concept. Granite Counter and Breakfast bar for stools. This unit has parking and 2 (two) lockers. Open Balcony with nice view of the gardens and fountain. Steps to Sherway Gardens and Public Transit. Close to Highways to access Downtown and Airport. Indoor Pool, Sauna, Gym, Party room, 24 hr Concierge. (id:24801)
Spectrum Realty Services Inc.
99 Commercial Street
Milton, Ontario
Incredible opportunity for investors, renovators, or first-time buyers looking to get into one of Miltons most desirable neighbourhoods! This charming 3-bedroom bungalow sits on a rare 47 ft x 142 ft lot with 6-car driveway parking. It offers endless potential to renovate, rent, or rebuild. Located in the heart of Old Milton, you are just steps from downtown shops, restaurants, parks and schools. Quick access to highways 401, 407, and 25 or public transit. This home features a bright open-concept living and dining area, spacious eat-in kitchen with ample cupboard space and a 4-piece bathroom. Recent updates include a furnace & AC (2020) as well as washer, dryer, & fridge (2024). Dont miss this rare opportunity to invest in a gem on a premium lot in a thriving community! (id:24801)
Royal LePage Meadowtowne Realty
115 Wolfdale Avenue
Oakville, Ontario
Spectacular 103.5 X 145 Ft Mature Lot! Located South Of Lakeshore Rd W In Desirable Southwest Oakville Among Multi-Million Dollar Homes. Minutes To Appleby College, Downtown Oakville, And Coronation Park. Incredible Opportunity To Live In, Renovate, Or Build Your Dream Home. Features 3+1 Bedrooms, 3 Baths, Primary Ensuite, Gourmet Kitchen With Built-In Appliances, Private Backyard With In-Ground Pool, Lower Level With 4th Bedroom And Dual Entrances.Photos Taken Prior To Tenant Move-In. (id:24801)
Homelife Landmark Realty Inc.
1456 Ballyclare Drive
Mississauga, Ontario
Welcome to 1456 Ballyclare Drive - The House That Checks All The Boxes! This Cape Code Style 2 Story Detached Home Has The Ultimate Curb Appeal is Located on One of The Quietest Streets in the Credit Woodlands with Steps to Direct Access to Erindale Park. With over 3500 total Living Square Feet This House is Perfect for Family Gatherings, Entertaining and Many Memories to be made. The Kitchen Overlooks and Walks Out to The Beautifully Landscaped Backyard. This Salt Water Pool is Well Designed and Laid Out to Provide Backyard Grass, a Patio, and a Changing Area All Surrounded by Mature Landscaping Creating Ideal Privacy and The Ultimate Experience Throughout The Season.The Square Footage in The Full and Finished Basement is Exceptionally Versatile as It Can Be Used as a Flex Space for Kids Play Area, Extra Entertainment Space, A Guest Space with Two Bedrooms or Even an in-law suite. With a Kitchenette Renovated in 2023 and an opportunity for a full washroom this layout has you covered! (id:24801)
Right At Home Realty
58 Old Oak Road
Toronto, Ontario
Welcome to 58 Old Oak, a refined residence offering the perfect blend of elegance, comfort, and privacy. Set in a prestigious neighbourhood surrounded by mature trees, this home delivers spacious interiors, sun-filled principal rooms, and a seamless flow for both entertaining and everyday living.The gourmet kitchen, generous bedrooms, andbaths are designed with both style and function in mind, while multiple walkouts extend to a private backyard . With its landscaped setting for outdoor dining, and tranquil atmosphere, this property is ideal for those seeking to be in a safe and family oriented neighborhood Conveniently located near top schools, parks, and city amenities, 58 Old Oak provides a rare opportunity to enjoy an exclusive lifestyle in one of the areas most desirable areas of Toronto THE KIngsway. (id:24801)
RE/MAX Professionals Inc.
21 - 5017 Pinedale Avenue
Burlington, Ontario
High demand location in Southeast Burlington, right on the Oakville Boarder across from shopping plaza and not far from soon-to-be-opened Oakville Costco. Bright spacious townhouse with 3 generous sized bedrooms, plus a full basement suitable for rec room or another bedroom and washroom if desired. Brand new driveway as of June. Direct access to amenities, bus routes, hwy, Lake Ontario and some of Burlington's best schools. (id:24801)
Exp Realty
1387 Bayshire Drive
Oakville, Ontario
Stunning 4-Bedroom Family Home Backing onto Ravine in Prestigious Joshua Creek!This beautifully maintained 3,121 sq ftdetached home offers 4 bedrooms and 4 bathrooms, situated on a premium ravine lot with breathtaking views. Enjoy spectacular sunsets from your private deck overlooking a beautifully landscaped backyard oasis with a pool, mature trees, and complete privacy. The main level is thoughtfully designed for comfortable family living featuring a spacious dining room perfect for gatherings, a bright living room with vaulted ceilings and impressive windows, and a dedicated office for working from home.Upstairs, the large primary bedroom retreat offers a walk-in closet and a relaxing atmosphere, complemented by three additional spacious bedrooms and a beautifully renovated main bath.The walk-out basement provides fantastic extra living space with a generous rec room, bar, game area, full bath, and ample storage ideal for entertaining or relaxing after a summer swim.Recent upgrades include stylish new flooring and upgraded stair finishes (2022), an owned hot water heater (2022), and a convenient EV charger in the garage seamlessly combining modern comfort with practical living. Located in the highly desirable Joshua Creek community, within top-rated school zones (Joshua Creek PS & Iroquois Ridge HS), and complete with a double garage,this home is the perfect blend of space, comfort, and location. (id:24801)
Royal LePage Real Estate Services Ltd.
16 - 1581 Hidden Valley Road
Huntsville, Ontario
Welcome to your ideal home in the lively Hidden Valley community! This beautifully renovated three (or four) bedroom, three-and-a-half-bath condo townhome blends style and ease perfectly. Freshly updated with a modern kitchen featuring painted cabinets, new hinges, and handles, the home also boasts a new main floor vanity, regrouted tile flooring, and freshly painted walls throughout. The upstairs bathroom shines with a newly reframed tub and shower, a new countertop, and updated fixtures, including new mirrors, handles, and hinges on all bathroom cabinets. New laundry room doors, updated lighting, and thoughtful touches like new toilet paper holders and towel bars elevate the entire space. Just steps from Hidden Valley Highlands ski area, enjoy year-round fun, from winter skiing to summer mountain biking, plus access to the resorts private sand beach on Peninsula Lake and outdoor equipment for a $75 annual membership. With municipal water, sewer, natural gas heating (new furnace in 2020), and low condo fees covering exterior maintenance, snow removal, and garbage services, this home offers stress-free living. Perfect as a primary residence or a low-maintenance vacation retreat, this townhome is your key to a vibrant, recreational lifestyle! (id:24801)
Royal LePage Real Estate Associates
32 Frenchpark Circle Nw
Brampton, Ontario
Welcome to this beautifully TOP TO BOTTOM RENOVATED and meticulously maintained 3 + 1 bedroom semi-detached home, featuring a FULLY FINISHED LEGAL BASEMENT with a separate entranceoffering excellent income potential. Ideally located just steps from Mount Pleasant GO Station, this home combines modern style with everyday convenience. The open-concept main level boasts 9-foot ceilings, pot lights, elegant light fixtures, and brand-new laminate flooring throughout both the main and second floors. Freshly painted and carpet-free, the home is truly move-in ready. The modern kitchen, equipped with stainless steel appliances, flows seamlessly into the dining area and opens to a private backyard complete with a spacious deckperfect for family gatherings and entertaining. Upstairs, youll find three generously sized bedrooms plus a versatile den, ideal for a home office or study space. The primary suite is designed for comfort, featuring a walk-in closet and a private ensuite.There is No side walk to the Property. Beyond the home itself, the location is unmatchedwithin walking distance to top-rated schools, parks, and high schools, as well as major retailers such as Home Depot, Walmart, Fortinos, and local conveniences including Rogers/Fido, Hasty Market, and all major banks. With thoughtful upgrades throughout, a prime location, and the added benefit of basement rental potential, this property offers the perfect blend of comfort, style, and opportunity. (id:24801)
Century 21 People's Choice Realty Inc.
3267 Shelburne Place
Oakville, Ontario
This 4-bedroom family home is tucked within a desirable and peaceful Southwest Oakville enclave, south of Lakeshore Boulevard, just steps from the lake and awaiting your personal touch.Nestled on a small cul-de-sac surrounded by park space and nature trails, the property backs onto green space, offering year-round privacy and natural beauty. The exterior showcases unique reclaimed brick for added character, while inside, the home has been freshly painted in a crisp white palette. Spanning over 3,240 sq. ft. above grade, plus an unfinished basement with 10-foot ceilings and a rough-in for a third fireplace, this Bronte West residence offers an abundance of space and potential. Highlights include two wood-burning fireplaces and a dramatic two-story sloped ceiling in the family room, creating a warm and inviting atmosphere.The main floor layout is designed for both everyday living and entertaining, with a large living room, formal dining room, private office/den, and family room with walk-out to the yard. The kitchen features ample storage and a bright breakfast area.Upstairs, the unique primary suite includes a 4-piece ensuite, walk-in closet, and a massive loft space above the garage, perfect as an office, private sitting room, studio, or even an additional bedroom. Three more spacious bedrooms and excellent storage complete this level.The treed backyard provides a tranquil setting with plenty of room for a pool or deck expansion. Parking is convenient with a double garage and space for two additional cars on the driveway. The location is exceptional - just steps to Shell Park, a walk or bike ride to Bronte Marina, Bronte Harbour Yacht Club, beaches, and parks, and only minutes from Brontes shops and dining. Families will appreciate the top-rated school catchments and nearby private schools, while commuters enjoy easy access to highways and Bronte GO station.Please view the virtual tour and floor plans, and book your visit soon! (id:24801)
Royal LePage Real Estate Services Ltd.
1253 Melton Drive
Mississauga, Ontario
A rare opportunity in Mississaugas sought-after Lakeview community. This exceptional 4+1 bedroom with 3 washrooms detached bungalow offers over 4,300 sqft. of freshly renovated living space on a premium, heavily treed double lot - one of the largest in the neighbourhood. The home features tile and engineered hardwood throughout the main floor, and meticulous upgrades to all bedrooms and washrooms. Additional highlights include brand new appliances and windows, an owned furnace (2024), owned hot water tank, two car garage with a six-car driveway, sprinkler system, and a spacious lower level with large above-grade windows for versatile living. SEVERANCE APPROVED into two 50 x 145 ft lots with 2 new municipal addresses reserved. The property allows you to enjoy a beautifully updated residence today while unlocking incredible potential to build two custom homes. Complete 4,000 sq.ft. (above grade) custom home drawings are available from an award-winning design firm. Zoning is RL, creating the possibilities of building detached or semi-detached homes across from one of the top Catholic Elementary Schools in South Mississauga. Nestled in a mature neighbourhood surrounded by custom homes selling for $3M+, this property is also conveniently located minutes from Trillium Hospital, Sherway Gardens, QEW + 427 and just 20 minutes from downtown Toronto. Plus, the property's proximity to Etobicoke offers substantial savings on land transfer taxes. With billions of dollars being invested into the Lakeview area through Lakeview Village, the Dixie Mall redevelopment, and the new Dixie/QEW interchange, this home offers unmatched comfort today and extraordinary potential for tomorrow. (id:24801)
Red House Realty
401 - 4 Spice Way
Barrie, Ontario
Situated in the prestigious Innis Shore area, this inspiring condo offers stunning views, easy access to transit, and close to peaceful nearby parks and lake views. The interior has a spacious open-concept layout with high ceilings, laminate flooring with lots of cheerful light through out. The modern kitchen with high-end finishes, stainless steel appliances and large counters inspire you to chef up your tastebud's delight. The Primary suite features ensuite closet and a 3-piece ensuite bathroom. Additional Amenities: Includes a private balcony, in-suite laundry, and an exclusive underground parking space with storage locker. The spice inspired concept building offers gym/ exercise area, walking paths, security, Grill/ BBQ area and many more convenient amenities. Move in and ready to enjoy life even more at suite 401,4 Spice way! (id:24801)
Icloud Realty Ltd.
4 - 8 Thirty Third Street
Toronto, Ontario
Ideally Situated 1-Bedroom Rental In Highly Desired Long Branch. This Well-Maintained Unit is Very Bright and Inviting with Hardwood Floors Throughout the entire unit, Kitchen, Bedrooms, 4-Piece Bathroom and much more. On-site Laundry, Bike Storage, and Outdoor space are some of the great features you'll find here. Best part is the Location! Walk, Bike, or take transit to Area Amenities such as Humber College, Shopping, Restaurants, Parks, Trails, and more! There's Lots To Love! (id:24801)
Panorama R.e. Limited
807 - 1110 Walden Circle
Mississauga, Ontario
Great Opportunity To Own This Sought After Two Bedroom Suite At Walden's Landing. Located In The Quiet Clarkson Village Steps From The Clarkson Go Station, A Variety Of Shops, & Desirable Dining Spots. Bright Spacious Unit Features Open Concept Living with dinning area and family size Kitchen, Master Bedroom With Large Walk-In Closet And Renovated 3-Piece Ensuite Bathroom. Second Bedroom With Large Windows And Renovated 4-Piece Bathroom. Separate Laundry With Storage Space. A/C / Heating System 2024. Great Views From Every Room. Enjoy The Beautifully Maintained Courtyards With BBQ & Lots Of Mature Trees. Exclusive Resort Style Living At The Walden Club Including Amenities Such As Tennis Courts, Outdoor Pool, Gym, Lounge/Party Room. Walden Club Membership Includes Access To Tennis Courts, Pickle Ball & Squash Courts, Outdoor Pool, Gym, Etc. (id:24801)
Royal LePage Realty Centre
27 - 3002 Preserve Drive
Oakville, Ontario
Stunning And Well-Maintained 3 Bedroom, 3 Bathroom Freehold Executive Townhome In One Of Oakville's Most Sought After Communities. Enjoy Breathtaking Pond Views From The Front Patio, Home Office/Gym, Living Room, And Bedrooms. Sun-Filled Interior Features A Beautiful Kitchen With High End Stainless Steel Appliances, Granite Counters, Glass Backsplash, Breakfast Bar, Large Walk-In Pantry, And Reverse Osmosis Water Filter. Walk Out To An Oversized Deck With Two Natural Gas Outlets Perfect For Entertaining. Spacious Primary Bedroom Offers Soundproof French Doors, A Walk-In Closet, And A Luxurious Ensuite With Glass Shower. (id:24801)
Sutton Group Realty Systems Inc.
1076 Montrose Abbey Drive
Oakville, Ontario
Welcome to 1076 Montrose Abbey, a beautifully maintained family home nestled in a kids-friendly cul-de-sac on a rare 50 x 140lot offering exceptional privacy in prestigious Glen Abbeyone of Oakvilles most sought-after communities. With over 3,000 sq ft of elegant living space, this residence blends timeless charm with extensive modern upgrades. This carpet-free home features spacious formal living and dining rooms, flowing into a bright and inviting a cozy family room. The chefs dream kitchen is the heart of the home, boasting double sinks for very convince , granite countertops, stainless steel appliances, pot lights, under-cabinet lighting, and a large island that doubles as the perfect gathering spot for family conversations. Walk-out access to a large patio creates seamless indoor-outdoor living, ideal for entertaining. A main floor laundry room and inside garage entry add everyday convenience.Upstairs, the primary suite offers a private retreat with a walk-in closet and ensuite bath, while three additional bedrooms provide generous space for family or guests. The finished basement expands the living area with a recreation room, 3-piece bath, and versatile space ideal for a gym, home theatre, or playroom.This home has been meticulously updated, including: All Front High-efficiency windows (2023)High-efficiency furnace (2022)Attic insulation upgrades (2023)Air conditioning (2023) Midea washer & dryer (2024)LG dishwasher (2025)Owned HWT The professionally landscaped, well-maintained pool-sized backyard offers a private oasis for outdoor enjoyment.Located in the Abbey Park/Loyola school district, one of the top rank high school in Ontario! just minutes from Glen Abbey Golf Course, scenic trails, parks, shops, and transit, with easy access to highways and the GO Train, this home delivers the perfect balance of convenience, privacy, and lifestyle.Dont miss your opportunity to own this exceptional family home in one of Oakvilles premier neighbourhoods. (id:24801)
Homelife Landmark Realty Inc.
94 Prince Edward Drive S
Toronto, Ontario
Welcome to this stunning brand new custom built home in Sunnylea by HighRidge Fine Homes, where luxury craftsmanship meets intelligent design. Thoughtfully curated from top to bottom, this residence features wide plank oak flooring, designer lighting, and a fully automated smart home system by Kennedy Hi-Fi with security cameras, entry point sensors, and enterprise-grade Wi-Fi.The show stopping kitchen by Rosedale Kitchens includes a walk-in pantry, panelled Fisher & Paykel appliances, quartz slab countertops by MarbleWorks, a Kraus quartz composite sink with touchless faucet and filtered water tap, and KitchenAid dishwasher and microwave. The open concept layout connects to a spacious dining area and elegant family room with custom built-ins and a stylishly framed gas fireplace. Glass sliding doors walk out to an elevated deck with natural gas BBQ hookup and views of the backyard.Upstairs, the luxurious primary suite offers a stunning ensuite and custom walk-in wardrobe. Three additional bedrooms feature built-in closets with integrated lighting. Bathrooms are appointed with premium fixtures by Canaroma, Rbrohant, Aqua Gallery, and Moen & custom vanities, curated tile from SS Tile & Stone throughout the home.The expansive lower level features radiant heated polished concrete floors, high ceilings, and space ideal for a nanny or in-law suite, home gym, or theatre. Multiple dimmer controlled lighting zones throughout.Additional highlights include Pella windows and patio doors, custom Arista front door, Whirlpool washer & dryer & stylish fixtures by West Elm, Artika, Globe Electric & Generation Lighting.Located in highly desirable Sunnylea with top rated schools, TTC, highway access, and scenic walking trails along Mimico Creek and the Humber. A rare opportunity to own a truly custom luxury home in one of Toronto's most coveted west end neighbourhoods. (id:24801)
Real Broker Ontario Ltd.
2362 Sinclair Circle
Burlington, Ontario
Renovated Family Home on Oversized Lot in Brant Hills. Beautifully updated and set on an oversized corner lot, one of the largest on Sinclair Circle, this fully renovated 3+1 bedroom back split offers the perfect combination of space, style, and location in one of Burlingtons most mature and sought-after neighbourhoods. Located directly across from the park, this sun-filled 4-level home features soaring 11-foot ceilings on the main floor, creating a bright and airy living space. The open-concept living and dining area connects seamlessly to a large, modern eat-in kitchen, ideal for everyday living and entertaining alike. Upstairs, the spacious primary bedroom features a sleek ensuite bathroom, while two additional bedrooms and a stylish main bath complete the level. The walk-out lower level adds excellent versatility with a generous family/media room, fourth bedroom, two-piece bath, and an oversized storage room with potential for a home gym or workshop. A double-car garage and mature landscaping add curb appeal and function. Set in a welcoming, community-focused neighbourhood with top-rated schools, parks, trails, and convenient access to shopping, transit, and major highways. This is a fantastic opportunity to own a move-in-ready home on a standout lot in the heart of Brant Hills. (id:24801)
RE/MAX Aboutowne Realty Corp.
88 Vista Boulevard
Mississauga, Ontario
RARE FIND!!! ATTENTION BUYERS, DEVELOPERS AND BUILDERS!!! LARGEST 75+ FOOT FRONTAGE IN HIGHLY DESIRABLE STREETSVILLE. LIMITLESS POSSIBILITIES OF 9000+ SQ FT LOT!! Envision A Luxurious Estate Or Live in a Cozy Bungalow in a Muskoka Like Atmosphere! Mature Pine Trees at The Back of The Lot With All Season Privacy. Drawings for custom house, up to date survey, site plan can be available to the purchaser upon submitting offer. Location is Unmatched. Stunning Natural View and Steps to Highly Ranked Vista Heights Elementary French Immersion, Streetsville Go Station, Credit Valley Hospital, Shops and Restaurants. Lot Is Flat and It is Perfect for Builders to Create Custom Home. Current bungalow offers 3 bedrooms, 2 full washrooms, separate legal side entrance to the basement. Recent Updates include updated bathroom main level, new windows in the basement, roof with 30 years warranty, furnace and A/C. Basement was waterproofed for the whole perimeter. There is possibility of basement in law apartment. Drawings for basement apartment were prepared and approved by city of Mississauga. Hardwood and Ceramic, Carpet Free house. Freshly Painted. (id:24801)
Century 21 People's Choice Realty Inc.
7454 Old Church Road
Caledon, Ontario
Beautiful property on 3.7 Acres. Spacious ranch style bungalow perfect for extended families and/or Income Potential with its separate apartment. A barn-workshop is a huge plus. The property includes a pond, a large workshop/barn with a full mezzanine perfect for hobbies, storage, or your favorite toys. There is plenty of parking space on the property for all your needs. Despite the peaceful rural setting, you're just 30 minutes from Pearson Airport and minutes from schools, gyms, and other amenities. Outdoor enthusiasts will love the direct access to trails, parks, and conservation areas offering the perfect blend of convenience and countryside living. Inside the main home, you'll find an updated modern kitchen, four bedrooms, and a luxurious spa-like bathroom complete with a sauna. Enjoy relaxing in the sun-filled solarium, surrounded by nature and serene views. The home boasts gleaming hardwood floors, a two-sided fireplace, a wood stove, and other charming features. For multigenerational living, the lower level offers a well-appointed in-law suite with a kitchenette, a spacious great room with a wood-burning fireplace, and ample closet space. There is also a separate fully equipped apartment with its own private access. This spacious apartment has its own kitchen on a great room with a walk-out, a bedroom with an ensuite washroom. (id:24801)
Right At Home Realty
6115 Eighth Line
Milton, Ontario
This property is a great investment opportunity that offers the chance to enjoy country living in a large century home while you wait for your investment to grow with the future development and the inevitable growth of the Town of Milton in the area. Ideally situated on just over 1 acre with mature trees and beautiful gardens. Close proximity to Mississauga and quick access to major highways and the Go Trains set this property apart. The home is in need of updating but with the charm and character of yesteryear, it could become a magnificent showpiece. The older barn needs repair and there is a dog run/kennels (with a kennel license on the property in the past). Don't miss out on this opportunity! (id:24801)
Royal LePage Signature Realty
601 Clouston Road
Alnwick/haldimand, Ontario
Welcome to your Country Getaway! Located just a short drive north of the 401 you'll find this sprawling Brick Bungalow loaded with updates. An expansive main floor (1757 sq/ft) offers ample space for family & entertaining. Eat-in Kitchen with center island opens to your combined living & dining room overlooking nature. Beautiful sunroom with vaulted ceilings and a propane fireplace walks out to your wrap around veranda. Main floor laundry room, 4 pc bath and 3 bedrooms round out the main floor. A separate entrance to your basement grants the opportunity for the extended family with a 2nd kitchen, 4th bedroom, 3 pc bath and a spacious rec room with a cozy wood stove. Enjoy a cup of tea on your covered front porch or a drink on your expansive back deck. The detached heated garage has been recently rebuilt including roof, eaves, siding and doors. Annually serviced water treatment system. Huge paved driveway (2023) Enjoy the peace and serenity of living on a quiet country road. Some notable updates include AC (2017) Windows (2019) Wood Stove (2018) Water treatment system (2017) HWT (2017) Steel Eavestroughs (2019) (id:24801)
Royal Heritage Realty Ltd.
26 Beach Road
Kawartha Lakes, Ontario
Escape to the waterfront in Kawartha Lakes! This stunning 4-season custom home offers 2,700+ sq ft of beautifully designed living space on the peaceful shores of Lake Scugog, part of the scenic Trent-Severn Waterway. Perfect for families, retirees, investors, or anyone dreaming of a relaxed lakeside lifestyle with year-round recreation just outside your door. From the moment you enter, you're greeted by soaring vaulted ceilings, expansive floor-to-ceiling windows, and engineered hardwood flooring that flows throughout the main living areas. The open-concept great room impresses with exposed beams, a cozy propane fireplace, and a walkout to a spacious cedar deck overlooking the water, ideal for entertaining or quiet morning coffee. The chef-inspired kitchen blends style and function with granite countertops, a large island, built-in appliances, a beverage & wine fridge, designer lighting, and custom wainscoting. Every detail has been thoughtfully curated for comfort and elegance. The main level includes two large bedrooms with double closets and ceiling fans, while the lofted primary suite offers a private sanctuary with panoramic lake views, vaulted ceilings, a sitting area, and a luxurious ensuite with a glass shower and soaker tub. Downstairs, the walkout basement is fully finished and perfect for guests or multi-generational living. It features a spacious rec room with a bold 3D mural accent wall, a kitchenette with island, crown moulding, pot lights, a 4th bedroom, a 3-pc bath, and direct access to the stone patio and landscaped lakeside yard. Located just a short walk to Sand Bar Beach and public boat launch, and only minutes to Port Perry and Lindsay for shopping, restaurants, and hospitals. Enjoy boating, swimming, skating, snowmobiling, and fishing right at your doorstep. Only 1.5 hours to Toronto!A rare blend of luxury, comfort, and natural beauty. Don't miss this one! (id:24801)
Right At Home Realty
64 Goldfinch Crescent
Tiny, Ontario
Top 5 Reasons You Will Love This Home: 1) From the moment you arrive, this exquisite two-storey home impresses with refined finishes and expert craftsmanship that bring every room to life 2) At the centre of the home is a chefs kitchen designed to elevate every meal, complete with sleek countertops, premium appliances, and smart storage that blends function with style 3) The grand foyer sets the tone with a dramatic cascading staircase, creating an unforgettable first impression that speaks to the homes timeless elegance 4) Upstairs, the primary suite is a true retreat, featuring a spa-inspired ensuite with a deep soaker tub, glass-enclosed shower, and a walk-in closet 5)Set on a spectacular 1-acre lot backing onto protected greenspace, this property delivers the ultimate in privacy, wrapped in mature trees and tucked away from the road.2,883 above grade sq.ft plus a finished basement. (id:24801)
Faris Team Real Estate Brokerage
13 - 235 Ferndale Drive S
Barrie, Ontario
Great Opportunity For First Time Buyers and Investors! Beautiful Condo Townhouse In A Sought-After Ardagh Community Family Friendly Neighborhood * 3 Bedrooms * Walk-Out To Backyard * Spacious Open Concept Main Floor w/ Large Kitchen * Main Floor Laundry & Power Room * Two Parking spots & One Locker with this Unit * BBQ Allowed * Moments From Ardagh Bluffs Hiking Trails, Excellent Schools, Grocery Stores, Restaurants, Highway 400, Bus Routes & More! (id:24801)
Homelife Eagle Realty Inc.
86 Sandhill Crane Drive
Wasaga Beach, Ontario
WHAT AN OPPORTUNITY!! You will not find another property like this at this price in Wasaga Beach!! Over $200K in custom finishings throughout this luxurious townhome. The extras and upgrades are too many to list. You must see this home to appreciate the scope of designer decor. Overlooking the golf course with a pond view situates the home perfectly. The gourmet kitchen with high end appliances is a chefs delight!! Built-in Sonos ceiling speakers throughout the home are perfect for setting the mood. 4 Exterior security cameras and a Ring doorbell to put you at ease. 200 amp electrical panel so you need not worry about power to the home. DO NOT MISS THIS CHANCE TO OWN A SPECIAL HOME!!! (id:24801)
Upperside Real Estate Limited
104 - 117 Edgehill Drive
Barrie, Ontario
Attention First Time Buyers Or Investors! Convenient Main Floor Condo Unit Features Over 1000 Sq Ft Of Open Concept Living Space, 2 Bedrooms & 1 Bathroom. Master Bedroom Features A Spacious Walk-In Closet & Semi-Ensuite. Well Maintained Building With Only 16 Condo Units! Close To Tons Of Amenities Including, Schools, Shopping, Restaurants & More! Perfect For Commuters, Located Just Mins To Go Station & Hwy 400! Comes With 1 Outdoor Parking Spot. Great Value - Don't Miss This! Quick Closing Available! (id:24801)
Royal LePage First Contact Realty
201 - 90 Dean Avenue
Barrie, Ontario
This lovely Painswick Suite has 2 bedrooms, 2 baths with a South facing Solarium. It has 2 full bathrooms one with a tub in the ensuite bath and stand up shower with a seat in the second bath. . The kitchen has a pantry for extra storage. NO carpet in this suite. The Terraces of Heritage Square is an Adult over 60+ building, with lots of amenities . These buildings were built with wider hallways and with handrails. Ground floor lockers and a ground floor covered but open aired garage with designated parking spots and a car wash station. Gorgeous roof top gardens off the second floor, and so much more. Bathrooms with safety bars and heat lamps. Its independent living with all the amenities you will need. Walking distance to the library, restaurants and groceries. ** Open House tour every Tuesday at 2pm Please meet in lobby of 94 Dean Ave ** (id:24801)
Right At Home Realty
40 Joiner Circle
Whitchurch-Stouffville, Ontario
Welcome To This Beautiful Home In One Of The Most Desirable, Highly Sought-After & Family-Friendly Neighbourhoods In the Ballantrae Community of Whitchurch-Stoufville. This Home Offers a Perfect Blend of Comfort & Convenience With an Exceptional Layout that Seamlessly Blends Functionality & Style. Enjoy the Abundance of Natural Light Which Creates a Warm and Inviting Atmosphere Throughout. This Home Features A Spacious Kitchen-Eating Area , Ample Cabinet Space, and a Large Island which Flows Naturally into the Family Room. The Warm & Inviting Family Room is Great for Relaxing with Family or Entertaining Guests, with A Cozy Fireplace, Large Windows & 10ft Ceilings Allowing Ample Natural Light. A Separate Dinning Area and A Large Chef's Pantry making it Ideal for Large Family Gatherings. Enjoy the Expansive Primary Bedroom featuring a Large En-Suite Bathroom & A Double Walk-in Closet Perfect for your Personal Retreat. A Second Bedroom Boasts its Own En-Suite Bathroom Ensuring Comfort & Privacy for Family or Guests While Two Additional Bedrooms share a Thoughtfully Designed Jack & Jill Bathroom making it Convenient for Siblings or Guests. This House is Designed so that Every Bedroom has Access to its Own Private Bathroom. Enjoy the Abundant Light that Flows through the Large Windows and the High 10ft Ceilings. The Main Floor Office Provides a Great Space for Working from Home. Upgrades include High 9ft Basement Ceilings Offering a Great Opportunity for Extra Living Space. Minutes Away From the Ballantrae Golf & Country Club, the Ballantrae Community Centre, Tennis Club & Public School and Musselman Lake. Walking Distance to the Ballantrae Gates Plaza and Just Minutes from the Aurora Shopping Smart Centres. ***EXTRAS*** NEW S/S Fridge, NEW Chef-Inspired Gas Range, New S/S Dishwasher, 9ft Ceilings in Basement (id:24801)
Exp Realty
83 Roy Grove Way
Markham, Ontario
Gorgeous Townhouse With 1800 Sq Ft, New Painting from Bottom to Top;Stunning 3Bedrooms; Huge Master Room With 4 Pieces Ensuit & W/I Closet; Walk To Backyard From Family Room; Direct Entrance To Garage; Family Room On Ground Floor Can Be Used As Extra Bedroom; Convenient Location, Close To Mount Joy Go Station, Shopping Plaza, Walking Distance To Schools, Bus Stops, Community Centre, Parks And Lakes. (id:24801)
Real One Realty Inc.
2110 - 195 Commerce Street
Vaughan, Ontario
Step Into Modern Elegance At 195 Commerce St #2110, Part Of Festival Condos Signature Collection. Designed With Sophistication And Functionality In Mind, This 1+1 Bed, 1-Bath Residence Offers 9 Ft Ceilings, Expansive West-Facing Balcony With Unobstructed City Views, And Contemporary Finishes That Elevate Every Corner. Open Living And Dining Area Flows Seamlessly With Laminate Wood Flooring, Solid-Core Entry Doors, And Coordinated Baseboards For A Refined Look. The Chef-Onspired Kitchen Features Custom Cabinetry With Pantry, Quartz Countertops, Ceramic Backsplash, Stainless Steel Appliances (Refrigerator With Bottom Freezer, Slide-In Range With Glass Cooktop, Dishwasher, And Microwave), Plus A Sleek Under-Mount Sink And Over-The-Range Hood. Decorative Lighting Provides The Perfect Finishing Touch. Retreat To Spa-Like Bathroom Appointed With Quartz Vanity, Designer Lighting, Soaker Tub, Frameless Glass Shower Enclosure, And Premium Plumbing Fixtures. In-Suite Laundry With A Stacked Energy Star Washer And Dryer Ensures Everyday Convenience. Beyond The Suite, Residents Enjoy A Curated Lifestyle With Premium Amenities: 24-Hour Concierge, A Welcoming Two-Storey Lobby, Fitness Centre, Library, Party Room, Landscaped Outdoor Areas, And Secure Bicycle Storage. Whether You're A First-Time Buyer, Young Professional, Or Savvy Investor, This Suite Delivers The Perfect Blend Of Modern Design, Convenience, And Peace Of Mind. An Elevated Urban Living Experience In A Vibrant, Connected Community! Local Amenities Include VMC (Vaughan Metropolitan Centre), Easy Access To Highway 400 & 407, York University, Vaughan Mills, Canada's Wonderland And So Much More To Explore! **Listing Contains Virtually Staged Photos.** (id:24801)
Sutton Group-Admiral Realty Inc.
4215 - 950 Portage Parkway
Vaughan, Ontario
This bright and modern 2-bedroom, 2-bathroom condo offers spacious living in one of Vaughan's most convenient and connected locations. The open-concept layout is highlighted by sleek laminate flooring and a generous balcony, perfect for enjoying morning coffee or relaxing with evening views. The contemporary kitchen is designed for both form and function, featuring integrated stainless steel appliances, quartz countertops, and a stylish backsplash that adds a touch of sophistication. Both bedrooms are well-proportioned with ample storage, while the two full bathrooms provide comfort and privacy for families, roommates, or professionals working from home. The unit also includes the use of one locker for additional storage convenience. Located just steps from Vaughan Metropolitan Centre Subway Station and Viva Bus Terminal, this unit offers unbeatable access to York University, downtown Toronto, and other key destinations. Commuting is effortless with quick connections to Highways 400 and 407. (id:24801)
RE/MAX Plus City Team Inc.
906 - 9560 Markham Road
Markham, Ontario
Welcome to this beautifully updated 1-bedroom condo at 9560 Markham Rd. Bright and functional, this suite features 9' ceilings, a modern kitchen with quartz counters and stainless steel appliances, and two separate walk-outs to a private balcony. Recent upgrades include new laminate floors in the bedroom (no carpet!), fresh paint, updated baseboards, and modern light fixtures. Comes with 1 parking spot and 1 locker for added convenience. Steps to Mount Joy GO Station, shops, dining, schools, parks, and easy access to Hwy 407. Move-in ready perfect for professionals, couples, or anyone seeking a stylish and convenient lifestyle! (id:24801)
RE/MAX Metropolis Realty
924 - 2 Steckley House Lane
Richmond Hill, Ontario
Introducing a Thoughtfully Designed 2-Bedroom, 2.5-Bathroom Townhouse in the Heart of Richmond Hill. This beautiful residence offers a perfect blend of style, functionality, and location. This modern townhouse features a spacious open-concept layout, a sleek contemporary kitchen with premium finishes, and two generously sized bedrooms. The primary suite includes a private ensuite and a walk-in closet for added comfort and convenience. Enjoy exceptional outdoor living with two private balconies and a large rooftop terrace ideal for entertaining or unwinding in your own urban oasis. Perfectly situated just minutes from Richmond Green Park, GO Transit, Highway 404, and top-ranked schools, this home provides seamless access to amenities while nestled in a vibrant, family-friendly community. An outstanding opportunity for buyers seeking a stylish, turnkey home in one of Richmond Hills most sought-after neighborhoods. Please Note: Photos were taken prior to the current tenant's occupancy. This is not an assignment sale the unit has been registered. (id:24801)
Century 21 Leading Edge Realty Inc.
74 Morrison Avenue
Brock, Ontario
Rare 67' waterfront property for sale on a lush, private lot with breathtaking views. This is a once-in-a-lifetime opportunity for developers, renovators, flippers, and contractors to bring a historic home back to life or demolish and build a dream multi-million-dollar estate. Situated along the east shores of Lake Simcoe in Beaverton, with famous west-facing sunsets, this property is being offered for sale for the first time. The charming Victorian home features a wrap-around covered veranda on three sides, four bedrooms (one on main floor used as family room), and one-and-a-half bathrooms with potential to convert to two full baths. With its year-round cottage feel and an upper sunroom offering stunning lake views, it is ideal for all four seasons. A bonus boathouse comes with electrical already installed, a marine rail for boat pull-out, and a rooftop deck with potential to convert into a guest cabin. The firm sand and stone bottom shoreline is perfect for swimming and boating, and the property is a short walk to the local yacht club, harbour, boutique shops, restaurants, and a newly built public school in this warm and welcoming community. With easy access to Hwy 404/407 and just an hour from the GTA, this property also includes the option of a second serviced vacant lot across the street at the northeast corner of Morrison and Ninth with municipal water, sewers, and electrical already in place. Rarely does a property like this come to market sold as-is! (id:24801)
Right At Home Realty
4801 - 950 Portage Parkway
Vaughan, Ontario
Bright, Modern, and ideally located---welcome to your new home at 950 Portage Pkwy, in the heart of the Vaughan Metropolitan Centre. This stunnning 48th floor unit delivers both elegance and convenience, with exceptional views and finishes throughout. Enjoy the stunning views and bask in the sunlight from the perfectly laud out 1 bedroom +den condo, featuring soaring 9' ceillings, laminate throughout, 130 sqft balcony (with panoramic views), built-in appliances en suite laundry, floor-to-ceiling windows and 1 locker. Located steps to the subway , public transportation, YMCA, grocery and future 9-acre park. Short drive to Vaughan Mills, York University and 400/407. Excellent building amenities include rooftop deck/ garden, concierge lobby, party/meeting rooms, guest suites and gym. Offers anytime (id:24801)
RE/MAX Ultimate Realty Inc.
35 Aitken Circle
Markham, Ontario
Location! Location! Location! The Stunning home, nestled in one of the most prestigious communities in Unionville Steps To Ravine Walking Trails of TooGood Pond! Skylight, Freshly painted! Welcoming Large Entrance Area with a spiral staircase & Skylight. Direct Access To The Garage, Renovated Gourmet Kitchen with A Central Island, Quartz Counters,Backsplash, S.S. Appls. Breakfast area which Enwrapped By Large Windows Leads To The Backyard. A sun-filled,spacious living rm w/double doors & bay windows. A new laundry room with a side entrance and Renovated Shower for Elder people in case who living on main floor(Living Room with double doors can be used as bedroom). Warm family room with a fireplace opens to kitchen with walk out to backyard. Bright Four spacious bedrooms upstairs, The primary bedroom with walk-in closet and luxurious five-piece ensuite. Finished basement with a bedroom and 3pcs washroom. Steps to Toogood Pond and Unionville Main St., convenience and natural beauty converge seamlessly. Enjoy the tranquility of the pond or explore the charming shops and eateries that define Unionville's unique character. Additionally, quick access to major amenities including schools, library, supermarkets, the Go Train Station, and highways 404/407.Extras: (id:24801)
Real One Realty Inc.
109 Maplewood Drive
Essa, Ontario
Welcome To This Stunning 3 Bedroom Home Featuring A Bright, Open-Concept Main Floor Layout With Stylish And Modern Finishes Throughout. The Beautifully Designed Kitchen Offers A Large Island, Quartzite And Wood Countertops, Ample Cabinetry, And Stainless Steel Appliances. The Spacious Living Area Opens Through Large Patio Doors To An Expansive Fully Fenced Backyard. Added Convenience Includes Inside Access To An Oversized Garage. Upstairs, You'll Find Generously Sized Bedrooms, Including A Primary Suite With A Walk-In Closet And 4-Pc Ensuite. Ideally Located Within Walking Distance To Parks And Trails And Just A Short Drive To Base Borden, Alliston and Barrie. (id:24801)
Royal LePage Signature Realty
105 - 900 Steeles Avenue W
Vaughan, Ontario
Welcome to this beautifully maintained Tridel townhouse offering style, security, and an unbeatable location. The bright, modern kitchen features a backsplash and well-maintained stainless-steel appliances, including a new microwave. Hardwood flooring on the main level and quality laminate on the upper floors pair perfectly with fresh, neutral paint throughout. The inviting living room, anchored by a charming fireplace, flows seamlessly into a generous dining area, perfect for gatherings. Upstairs, the private primary suite impresses with a cathedral ceiling, skylight, spacious sitting area, walk-in closet, and 4-piece ensuite. Two additional bedrooms and an open-concept den provide versatile space for an office, playroom, or lounge. The finished basement includes an additional space with a walk-out to secure underground parking and new laundry appliances for your convenience. Steps to TTC, close to two subway stations, and close to York University, making commuting and errands effortless. Close to shopping plazas with a direct and locked security gate for residents to the plaza next door for easy shopping. Enjoy peace of mind with 24-hour concierge service, visitor parking, playground, landscaped walkways, and a family-friendly, well-managed community. This exceptional home blends distinctive features, modern comfort, and superb security, perfect for families, professionals, or investors. (id:24801)
Royal LePage Terrequity Realty
2711 - 3700 Highway 7 Road
Vaughan, Ontario
In The Heart Of Vaughan-Centro Condos-Gorgeous Functional Corner Unit-2 Bed, 2 Full Bath. Kitchen Features-Open Concept-Island With Breakfast Bar, Full Size S/S Appliances, Backsplash Quartz C/T. Combined Living/Dining With Walkout To Balcony (Beautiful Unobsctructed View). Large Primary Bedroom-Ensuite, Double Closet, Window. Ensuite Laundry. Parking Included, No Locker. Great Location-Hwy 400, 407. Transit, Subway, Restaurants, Stores, Shops, Wonderland, Vaughan Mills, Hospital, York U. (id:24801)
Right At Home Realty Investments Group
81 Willoughby Way
New Tecumseth, Ontario
Located in one of Alliston's most popular communities, this 4-bedroom, 3-bathroom home offers space, comfort, and practicality throughout. With nearly 2,300 square feet inside, there's room for the whole family to live and grow. The kitchen is both stylish and functional, featuring stainless steel appliances, a spacious eat-in area, a walk-in pantry, and even a coffee bar for your morning routine. Just off the dining area, you'll find a walkout to the deck and backyard fully fenced for privacy and ready for summer BBQs or playtime. A separate family room offers that extra space everyone needs use it to relax, set up a playroom, or create a formal dining area. Upstairs, the layout is efficient and family-friendly, with well-sized bedrooms and a thoughtful use of space. The primary bedroom includes his-and-hers closets (one of them a walk-in) and a private ensuite with a deep soaker tub and separate shower your own quiet space at the end of the day. The garage has direct access to the basement, making it easy to set up an in-law suite or future rental. You're within walking distance of the new St. Cecilia school, as well as Treetops Park with its splash pad, basketball and volleyball courts. Across the street, enjoy views of the golf course at Nottawasaga Inn, and just a short drive brings you to the highway, outlet shopping, Walmart, and major employers like Honda. Its a perfect mix of peaceful living and everyday convenience a great time to buy in a fast-growing area. (id:24801)
Homelife/miracle Realty Ltd
52 Aspen Crescent
Whitchurch-Stouffville, Ontario
Rarely offered and meticulously maintained by its original owner, this spacious 3+1 bedroom, 2 bathroom bungalow with a 2-car garage is nestled in one of Stouffville's most desirable and family-friendly neighbourhoods. Offering 1410 sqft above grade and over 2700 sqft of total living space, this home features a functional main floor layout with a bright living/dining area, an eat-in kitchen, and three generous bedrooms. The fully finished walkout basement includes a second kitchen, additional bedroom, and large open-concept living space - perfect for an in-law suite or multi-generational living. Pride of ownership shines throughout, with beautifully maintained interior. Ideally located close to parks, top rated schools, shopping, and all essential amenities, this property is a rare find and an excellent opportunity for families, downsizers, or investors alike. (id:24801)
Century 21 Leading Edge Realty Inc.
6268 Frog Street
Georgina, Ontario
3 Bedroom Bungalow on spectacular 10.62 Acres with Horse Barn and Pond and a 3 Car Garage. This Home offers an unparalleled blend of comfort, style and nature. The Kitchen features Corian Countertops and a Breakfast Bar. Enjoy formal dining in the spacious Dining Room where double doors open to the Backyard. The Primary Bedroom also features double doors leading to a sprawling multi-level Deck, plus a renovated 3-piece Ensuite. The insulated 3-car garage provides plenty of space for vehicles, toys and hobbies. Outdoors, immerse yourself in natural beauty with a Pond and sweeping panoramic views from every angle.This one-of-a-kind Property is a rare opportunity to own a private retreat with unmatched scenery. (id:24801)
Keller Williams Realty Centres
256 Tower Hill Road
Richmond Hill, Ontario
Unmatched Privacy, Space & Style Richmond Hills Most Exceptional Family HomeThis detached 4-bedroom, 4-bathroom residence sits on a rare pie-shaped ravine lot, offering ultimate privacy and an expansive backyard retreat.Step inside to a grand foyer leading into a bright, open-concept main floor with a spacious living room and gas fireplace, sunlit breakfast area, and a formal dining room with coffered ceilings perfect for family gatherings and entertaining. A separate sitting room with a second electric fireplace adds even more space and charm.Upstairs features 4 large bedrooms and 3 full bathrooms, including a luxurious 5-piece primary ensuite and a convenient Jack & Jill for the kids - no morning rush hour battles here.The full-size basement is ready for your vision: gym, theatre, playroom, or ultimate man cave. Direct interior access to a massive 2-car garage adds everyday functionality.Outdoors, enjoy a private ravine backdrop with interlock patio and endless green space.Located just 3 minutes walk to parks, trails, and an off-leash dog park, and close to top-rated schools where kids walk safely to and from class. Everyday essentials - Farm Boy, Sobeys, Canadian Tire, Shoppers, and more are all within 5 minutes, plus quick access to highways and transit.This is the ultimate Richmond Hill home where luxury, privacy, and convenience come together in one perfect family setting. (id:24801)
Rare Real Estate
10 Palmira Drive
Georgina, Ontario
Welcome To 10 Palmira Dr, Located In The Luxury Adult Lifestyle Community Of Hedge Road Landing. This Bungalow Is Perfectly Laid Out And Has Been Professionally Designed With Extensive Upgrades At Every Turn, Well Beyond The Highest Level Of Builder Offerings. Enjoy Playing Chef In The Stunning Kitchen With Top Of The Line Cafe Collection Appliances, Marble Backsplash, And Quartz Counters. The Spacious Centre Island Provides Additional Seating And The Perfect Serving Space For The Adjoining Sun-Drenched Dining Room. The Living Room Is Spacious And Centred Around The Natural Gas Fireplace With Carerra Marble Surround And Walkout To The Backyard And Patio Space. The Primary Is The Perfect Place To Start And End Your Day, Featuring Double Entry Doors, A Walk-In Closet, And Private Ensuite With Walk-In Glass Shower. This Super Convenient Floorplan Includes Direct Access To The Attached Garage, And A Main Floor Laundry Room With Barn-Style Glass Door And LG Washer And Dryer With Pedestal Stands. Throughout This Home You'll Find Immaculate Engineered Hardwoods, Smooth Ceilings, Pot Lights, And Custom Window Coverings. No Detail Has Been Overlooked Including The Perfectly Stain-Matched Oak Staircase Leading To The Open Basement, Awaiting Your Finishing Touches. Hedge Road Landing Offers A Unique Luxury Lifestyle With 260 Feet Of Shared Lake Simcoe Shoreline. The Completed Community Will Include Walking Trails, Private Clubhouse With Gym, And 20x40 In-Ground Pool. Enjoy Living Without Lawn Maintenance And Snow Removal - Both Are Taken Care Of For You Here! Located Minutes The Briars Golf Club, Resort & Spa, And Just Over An Hour From Toronto. (id:24801)
Exp Realty



