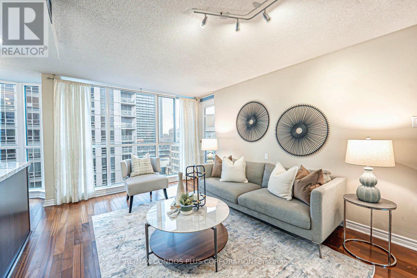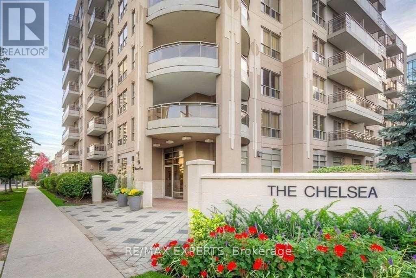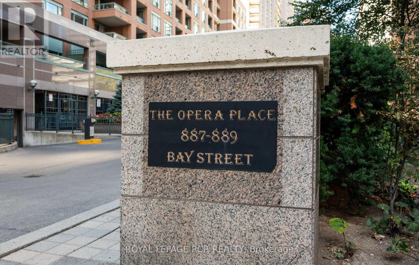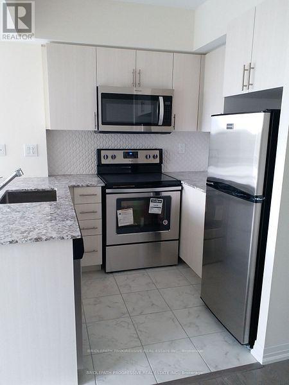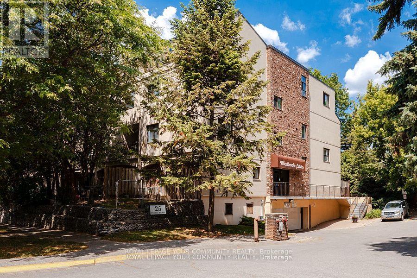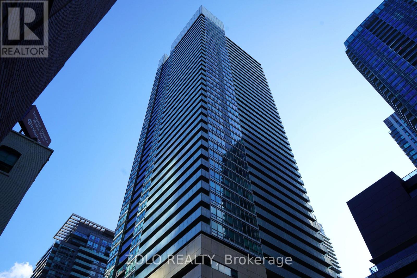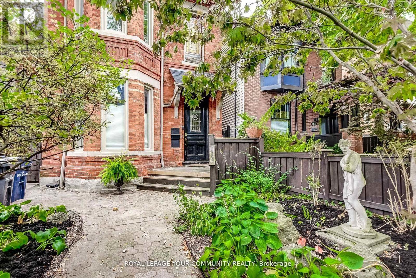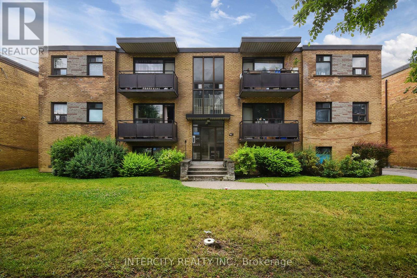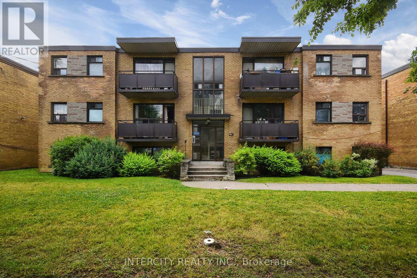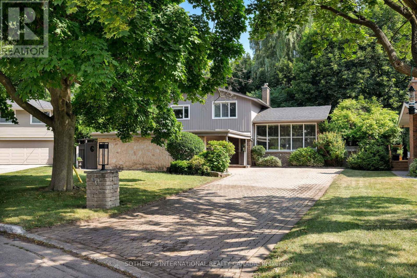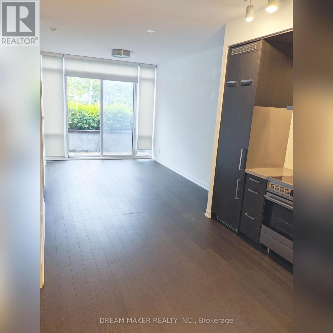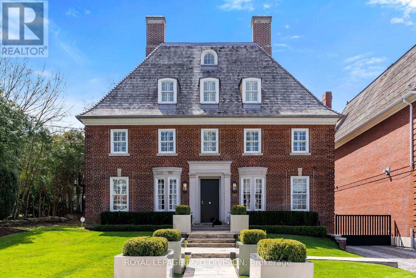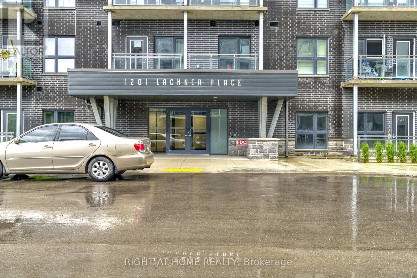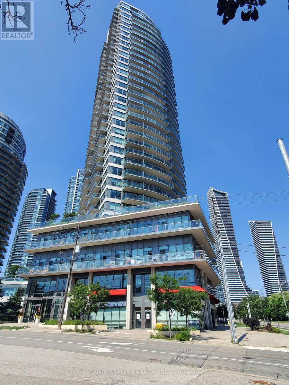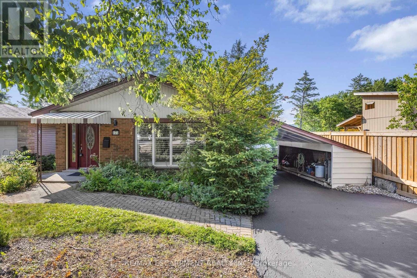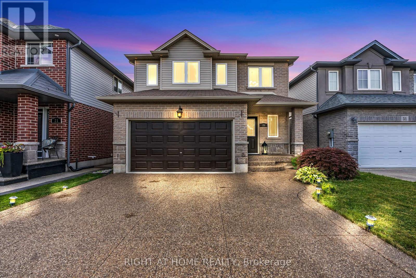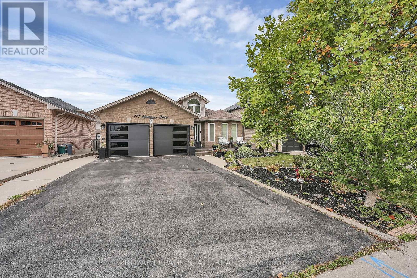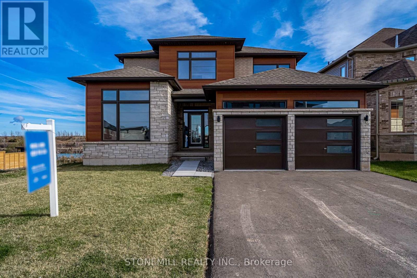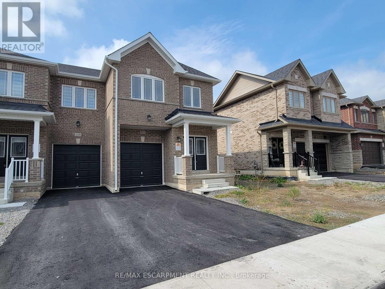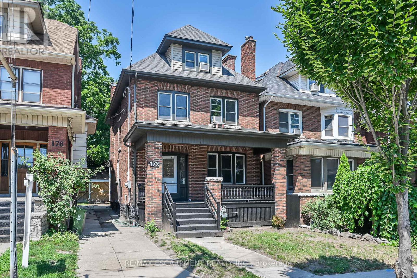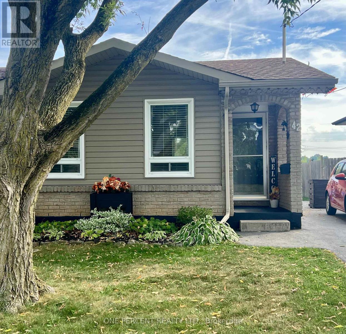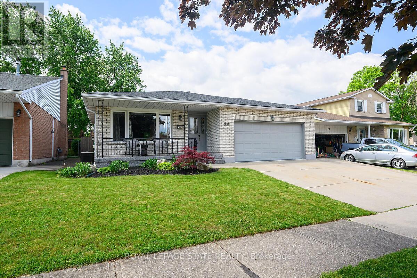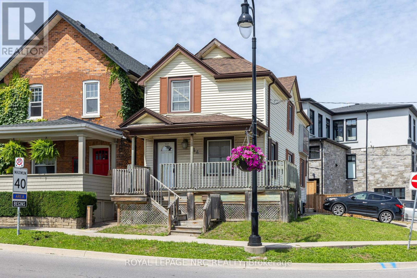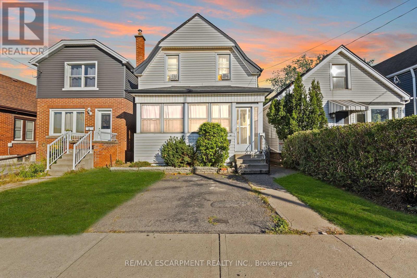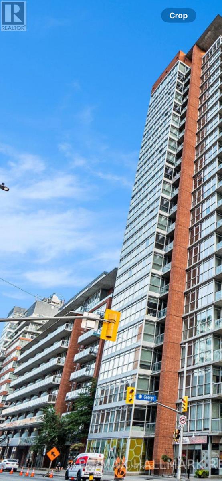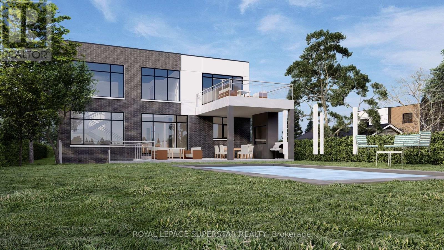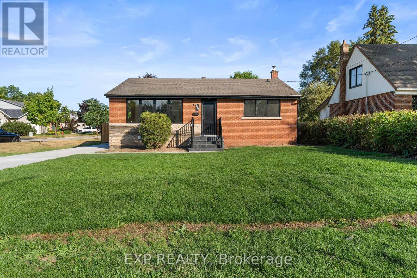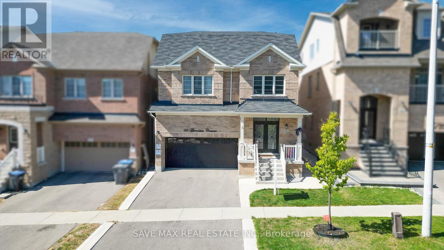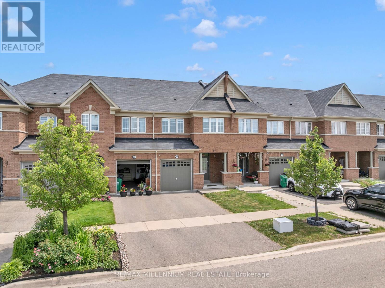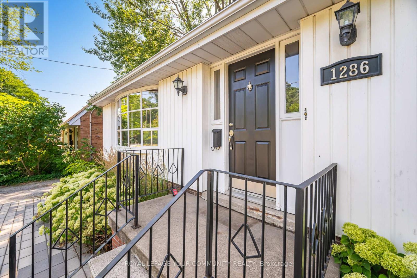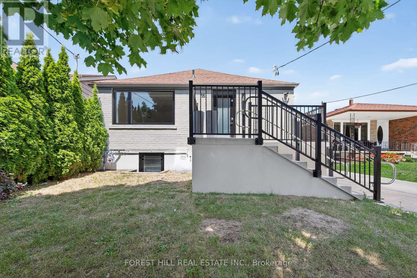1810 - 736 Bay Street
Toronto, Ontario
Welcome to Suite 1810 at 736 Bay Street, where value, comfort, and location converge in one of downtown Toronto's most connected addresses. This sun-filled southeast corner unit offers nearly 1,000 SF of elegantly designed and updated living space. Enjoy a spacious 2-bedroom, 2-bathroom layout that offers privacy and functionality, perfect for professionals, executives, downsizers, or buyers seeking an exceptional property in a central downtown setting. Features floor-to-ceiling windows, a renovated,spacious open-concept kitchen with updated full-sized appliances, granite counters, oversized stainless steel sink, new designer light fixtures 2025, new pot lights 2025, and stylish new roller shades 2025. Both bedrooms are generously sized to accommodate king-sized beds, with large double closets and modern spa-like baths. Enjoy living in a well-managed building with 24-hour concierge and outstanding amenities, including an indoor pool, guest suites, a fully equipped fitness centre, sauna, party/meeting rooms, a large common terrace, and more. Located in the heart of College Park, you are just steps to the PATH, subway, Eaton Centre, hospitals, Farm Boy, Loblaw's, Yorkville, and the Entertainment & Financial Districts. This is refined urban living at its best! See Video Tour for more. (id:24801)
RE/MAX Condos Plus Corporation
810 - 19 Barberry Place
Toronto, Ontario
Great Location In Bayview Village Area. Fantastic Penthouse 1 Br + Den, 2 Parking Spaces. / Den With French Doors Can Be Used As Second Bdrm/Office. Spacious Bright Corner Unit. Close To Shopping, Grocery, Subway, Ymca, Park, Walk Trail. Close To Hwy401. W/Functional Floor Plan Primary Br W/Walk-In Closet & 4Pc Bath. (id:24801)
RE/MAX Experts
1412 - 887 Bay Street
Toronto, Ontario
Experience vibrant city living in this spacious 2+1 bedroom fully renovated condo in the heart of Toronto's sought-after Bay Street corridor. Modern and bright, open-concept layout, this residence offers generous principal rooms, a modern kitchen, and expansive windows with city views. Perfect for both comfortable living and entertaining, the suite combines style and functionality in one of Toronto's most dynamic neighbourhoods. Steps to world-class dining, shopping, financial district, universities, hospitals, Queen's Park, and transit - this is downtown living at its finest. Don't miss the opportunity to own this brand-new space. (id:24801)
Royal LePage Rcr Realty
210e - 500 Queens Quay W
Toronto, Ontario
Welcome to this beautifully updated 2-bedroom + den suite in Torontos vibrant Harbourfront community, offering 1,350 sq. ft. of intelligently designed space, where the pulse of the city meets the serenity of the lake. Rarely does a residence like this come to market where the space and feel of a small home meet the ease and amenities of condo living in one of the most sought-after downtown locations. Ideal for professionals, downsizers, or small families seeking comfort without compromising location or lifestyle. Floor-to-ceiling windows flood the semi open-concept living and dining areas with natural light and offer charming views of the lake and CN Tower peeking through the cityscape - a quiet reminder that you're just steps from the waterfront. The renovated kitchen is a standout feature, with sleek stone countertops, stainless steel appliances, and thoughtful modern finishes that blend style and functionality. Both bedrooms are generously sized, featuring large closets, oversized windows, electronic blinds, and blackout shades - perfect for restful nights and peaceful mornings. The primary suite includes a newly renovated ensuite bath for added comfort and privacy. A spacious den with a closet offers flexible use as a third bedroom, home office, or creative studio, ideal for professionals, downsizers, or growing families. Step outside your door for lakeside strolls or head just minutes away to Scotiabank Arena, Rogers Centre, and Torontos top restaurants and cultural destinations. Enjoy the perfect balance of urban energy and lakeside calm, all in one exceptional location. Included with this home are one parking space, one storage locker, and full access to premium, resort-style amenities: 24-hour concierge and security, visitor parking, sauna, fitness centre, library, and more. Amenities are being updated. EV charging is also available in the garage. This is a non-smoking building. Don't miss your opportunity to experience waterfront living at its finest. (id:24801)
Icloud Realty Ltd.
408 - 6 Sonic Way S
Toronto, Ontario
South Facing, Sun-filed One Bedroom Unit with a Large and Private Terrace! Great Layout, No Wasting Space, High Ceiling, Lots of Pantry in Kitchen. S.S. Appliances, Quartz Counter Top, All Wood floorings. The Building is Well Situated In Close Proximity To TTC And LRT Stations. Near Museum Aga Khan, The Shops At Don Mills, With A Real Canadian Superstore Across The Street. Incl. (id:24801)
Homelife Landmark Realty Inc.
1409 - 15 Richardson Street
Toronto, Ontario
Introducing a stunning brand-new 1 bedroom + oversized den waterfront suite featuring modern-finishes, quartz countertops, high-end appliances, ensuite laundry, and a balcony filled with natural light. The den offers flexibility as a second bedroom or office, while luxury amenities include 24/7 concierge, fitness centre, co-working spaces, party room, and rooftop terrace with BBQs. Steps to Sugar Beach, George Brown, St. Lawrence Market, DistilleryDistrict, TTC and Lake Ontario, with a Walk Score of 95, Transit Score 100, and Bike Score 98. (id:24801)
RE/MAX Millennium Real Estate
614 - 741 Sheppard Avenue W
Toronto, Ontario
Welcome to Diva Condos. Available immediately, a corner 2 bedroom terrace suite with an open concept layout that has beautiful finishes throughout including wide plank hardwood floors and large windows bringing in a lot of natural light. The kitchen has stainless steel appliances, granite countertops with a custom backsplash & breakfast bar. Spend the warm weather on the large terrace facing south with an unobstructed view of the city. Laundry is ensuite, there is 1 parking spot and 1 locker included in the rent. Largest locker and on the same level as the unit for convenience. The building is in the heart of the city with all major amenities close by: TTC at front door, Yonge subway line and Sheppard Ave W station close by. Major grocery stores, dining and shopping, schools and community centres all very close. **EXTRAS** Amenities include gym, sauna, visitor parking, party room. (id:24801)
Bridlepath Progressive Real Estate Inc.
45 Hillsdale Avenue W
Toronto, Ontario
Welcome to 45 Hillsdale Ave W, a warm and inviting 4-bedroom family home in Chaplin Estates, just steps from Yonge Street. Featuring a legal front parking pad and a desirable south-facing backyard, this move-in-ready home combines timeless character with thoughtful updates in one of Toronto's most sought-after midtown neighbourhoods. The main floor offers open-concept living and dining with hardwood floors, crown moulding, pot lights, and a gas fireplace with an elegant marble surround. A custom built-in cabinet in the dining area adds both style and storage. The kitchen includes granite counters, a built-in granite breakfast table, premium appliances including a Sub-Zero fridge, Miele gas cooktop, wall oven, and dishwasher, and generous cupboard space for storage. Walk out to a beautifully landscaped low maintenance backyard designed for entertaining, with a covered deck, stone patio, garden lighting and irrigation, a storage shed, and a built-in gas line for BBQ. Upstairs, you'll find 4 comfortable bedrooms and an updated 4-piece bathroom. The versatile 4th bedroom works well as a nursery or home office. The finished lower level offers an additional bedroom, 3-piece bath, rec room, laundry, and ample storage, with a separate rear entrance for added convenience. **RECENT UPDATES include a new sloped shingled roof and an upgraded front parking pad and mutual drive (see attachments for full list of improvements)**. Lovingly maintained and in great condition **SEE HOME INSPECTION REPORT** move in and enjoy or customize to your liking. Ideally located in Chaplin Estates, you're steps from Yonge Street's shops and restaurants, top-rated schools (Oriole Pkwy Junior Public and North Toronto Collegiate), excellent parks, and the Eglinton subway station - combining city convenience with a strong sense of community in this prime Midtown location. (id:24801)
Royal LePage Signature Realty
607 - 715 Don Mills Road
Toronto, Ontario
Bright & Spacious 2 Bedroom Corner Unit With S/W Exposure In A Well-Maintained Building. Great Amenities And Ample Visitor's Parking.Steps To Ttc; Close To Dvp, Schools, Parks, Shops And Restaurants. (id:24801)
Slavens & Associates Real Estate Inc.
42 - 25 Pebble Byway
Toronto, Ontario
Don't miss this 4-Bedroom Condo Townhouse with private outdoor spaces and versatile layout. This spacious multi-level condo townhouse offers a smart, easy flow layout with multiple outdoor walkouts. The main floor features a bright living and dining area with a walkout to a private balcony perfect for entertaining or everyday enjoyment. Upstairs, two bedrooms open onto a private terrace, offering a quiet outdoor escape. An additional room on the second level provides valuable flexibility ideal as a spacious home office, in-suite storage, or even a fifth bedroom depending on your needs. Situated in the heart of Hillcrest Village, this home is surrounded by mature trees, top-rated schools, and everyday conveniences. You're steps from TTC transit, minutes to Highway 404/401, and close to local parks, playgrounds, and community centres. Enjoy proximity to shopping plazas, grocery stores, and a strong sense of community, perfect for families and professionals alike. Underground parking and low-maintenance living round out the appeal of this well-located townhome. (id:24801)
Royal LePage Your Community Realty
1205 - 80 John Street
Toronto, Ontario
Discover this fully professionally furnished, turnkey unit in Festival Tower Condos, 80 John Street, in Torontos vibrant Entertainment District. Perfect for executives or working professionals, this designer space offers a seamless move-in experience. Enjoy 9ft ceilings, a full-width open balcony, and luxury living in a landmark building above the TIFF BellLightbox. Festival Tower offers world-class, hotel-style amenities including a 55-seat cinema and lounge, catering kitchen, rooftop terrace with breathtaking views, indoor pool, and fitness centre at the exclusive Tower Club. Locker is included in the rent. (id:24801)
Zolo Realty
312 Seaton Street
Toronto, Ontario
Beautiful Detached Victorian With A Rare Wide Laneway with Detached Double Garage. Four Self-Contained Units with the Ground Floor Back Unit with Walkout to West Facing Perennial Garden. This 3-storey property has Two(2) - One-Bedroom Units and Two(2)-Two-Bedroom Units. Convenient location, steps to TCC, Restaurants, Coffee Houses, Shops and Parks. Property Being Sold In'as Is, Where Is' Basis. (id:24801)
Royal LePage Your Community Realty
2108 - 352 Front Street W
Toronto, Ontario
MOTIVATED SELLER! A home run opportunity knocks. Perfect for a real estate rookie or a veteran investor, this spacious, 587 sq ft, 1-bedroom condo is just a screaming line drive away from the iconic Rogers Centre, home of the Toronto Blue Jays. Hitting it out of the park, the open-concept layout maximizes space, offering a comfortable living area for entertaining fans, a modern kitchen perfect for whipping up game-day snacks, and a cozy bedroom for post-game relaxation. Located on the 21st floor, the unobstructed unit is move-in ready with new flooring (2025) and freshly painted. Its prime location in the heart of the entertainment district brings the best of Toronto to your doorstep trendy restaurants, attractions, shopping, entertainment, easy access to the subway and streetcar lines, and the waterfront. The Fly Condos major league amenities include a fitness centre, movie theatre, party room, rooftop terrace with BBQ area, guest suites and 24-hour concierge services. One storage locker is also included for all your Bichette and Guerrero jerseys. Don't strike out! Step up to the plate, this condo is a grand slam! (id:24801)
Royal LePage Signature Realty
415 Wilson Avenue
Toronto, Ontario
Rarely available! Solid 10 units multiplex on Wilson Ave, steps to Bathurst! Prime location! Short walk to subway; shops, restaurants all amenities and public transit. Easy access to major highways, well maintained by owners; consist of 6-2 bedrooms, 4-1 bedroom units, spacious; some with balconies, fully tenanted on a month to month (no Leases), highly rentable area; separate hydro meters, 10-fridges, 10 stoves(all as is), coin operated washer & dryer (rented), terrazzo flooring ; five heated garages ( + ) 9 outdoor Parking; 3 garages are owner occupied. Potential $150.00 month each, roof approx. (10/11years); Boiler (Approx. 10/11 years), newly paved driveway and parking, showings; mechanical room and common areas and possible selected units, agent & owner to be present, bus stop across the street. * Gross Income Includes Projected Income of 3 Garages at Approx. ($150 x 3). (id:24801)
Intercity Realty Inc.
415 Wilson Avenue
Toronto, Ontario
Rarely available! Solid 10 units multiplex on Wilson Ave, steps to Bathurst! Prime location! Short walk to subway; shops, restaurants all amenities and public transit. Easy access to major highways, well maintained by owners; consist of 6-2 bedrooms, 4-1 bedroom units, spacious; some with balconies, fully tenanted on a month to month (no Leases), highly rentable area; separate hydro meters, 10-fridges, 10 stoves(all as is), coin operated washer & dryer (rented), terrazzo flooring; five heated garages ( + ) 9 outdoor Parking ; 3 garages are owner occupied. Potential $150.00 month each, roof approx. (10/11years); Boiler (Approx 10/11 years), newly paved driveway and parking, showings; mechanical room and common areas and possible selected units, agent & owner to be present, bus stop across the street. * Gross Income Includes Projected Income of 3 Garages at Approx. ($150 x 3). (id:24801)
Intercity Realty Inc.
3701 - 110 Charles Street E
Toronto, Ontario
Welcome to your 37th-Floor Southeast Corner Sanctuary, where panoramic views of Toronto's iconic skyline, the CN Tower, Lake Ontario, and sweeping vistas to the South, East and North await. This FURNISHED, expansive 1,451 sq. ft. suite offers a coveted 2-bedroom split layout with a den, 3 bathrooms, 2 private balconies, and TWO premium P2 parking spots, with an extra-large locker built right into one of the parking spots. The open-concept kitchen features stunning quartz countertops and island, built-in appliances and custom cabinetry (fully stocked with dishes & utensils). The stylish living and dining areas include a Smart 4K TV, AV system, Sonos sound, and a chic mini-bar for effortless entertaining and cozy nights in. The dedicated home office nook, complete with a printer and balcony access, is ideal for remote work. Both bedrooms are outfitted with deluxe beds, Egyptian cotton linens, generous closets and ensuite bathrooms. The primary bedroom retreat adds a touch of indulgence with a two-way fireplace, and a spa-inspired 5-piece ensuite featuring a steam shower. Building amenities include a 24-hour concierge, fast upper-level elevators, and underground visitor parking. On the 3rd floor, enjoy resort-style features: rooftop deck, BBQ area, outdoor pool and jacuzzi, private cabanas, full gym and yoga studio, party room with kitchen, meeting room, library and guest suites. This turnkey, luxury Furnished suite includes ALL utilities, high-speed internet, basic cable, and monthly professional cleaning - all wrapped up in effortless convenience. Ideal for couples, professionals, and mature students seeking upscale, move-in-ready living in the heart of Toronto. ** SUITE CANNOT BE UNFURNSHED ** (id:24801)
Bosley Real Estate Ltd.
60 Doonaree Drive
Toronto, Ontario
Step inside this sophisticated mid-century modern residence and discover a rare blend of architectural elegance and natural beauty in the heart of the prestigious Parkwoods neighbourhood. Set on an oversized, ravine-like, pie-shaped lot, this stylish side split spans nearly 2,000 SQ FT, thoughtfully updated while retaining much of its timeless character. Floor-to-ceiling windows bathe the interiors in natural light, complementing grand living spaces with vaulted ceilings, striking brick and stone-surround fireplaces, a modernized kitchen featuring top-of-the-line appliances with a waterfall centre island ideal for entertaining. The kitchen, formal living, and dining rooms flow seamlessly onto wraparound terraces, creating an effortless connection between indoor comfort and outdoor leisure.The upper level features 2 spacious bedrooms and a beautifully updated 4-piece bathroom with quartz counters, Italian tile, and custom cabinetry. The oversized primary retreat features a generous seating area, custom-built-ins, and picture windows that frame views of the lush, private backyard. The ground floor offers exceptional versatility, with a gas fireplace, a wall of built-ins, an office nook, and a walk-out to the scenic gardens perfect as a family room, private 3rd bedroom or in-law suite. A 4th bedroom, full bathroom, and laundry with ample storage complete the lower level. Outside, be swept away by the abundance of mature trees, stone steps, and cascading gardens that lead to a picturesque pool--your Muskoka-like escape in the city. A 2-car garage and private drive provide ample parking, adding to the homes unparalleled curb appeal. All this in a highly coveted neighbourhood, steps from reputable schools, including Victoria Park Collegiate's acclaimed IB program. Minutes to the Don Valley Parkway and Highway 401, residents enjoy quick access to downtown and the GTA. An exceptional option for those seeking more space, privacy, and sophistication just beyond the city core. (id:24801)
Sotheby's International Realty Canada
4105 - 7 Grenville Street
Toronto, Ontario
An Iconic 66 Stories Highrise Building In Down Town Core, Close To Toronto Best Universities, Hospitals,. Very Ideal Living Space Of Approx. 665 Sft With Rap Around Balcony 329 Sft. 24 Hours Concierge. Close To Transit, Park Etc. 2 Bed Room Units With 2 Full Wash Rooms. (id:24801)
Century 21 Regal Realty Inc.
4 - 455 Front Street E
Toronto, Ontario
This 1 + Den has a spacious layout and a functional den perfect for an office space, or bedroom. MODERN KITCHEN with Built-in appliances. HARDWOOD FLOORS throughout. Be in the middle of ALL THE ACTION - The Iconic Distillery District, St. Lawrence Market, Riverside, & Cherry Beach, YMCA, Dining, Pubs, & Cafes are steps away. Enjoy Easy Commuting With Access To Streetcars, The DVP, & Gardiner Expressway. Amenities Including 24 HR Security & Concierge, A Full Sized Gym, Party Room, Pool Table, Guest Suites, Sauna, Theatre, & Rooftop Patio With Gardens, & BBQ's, & Lounges. Maintenance Fees INCLUDES High Speed Internet. PARKING AVAILABLE for Lease! (id:24801)
Dream Maker Realty Inc.
148 Forest Hill Road
Toronto, Ontario
One of the most epic Georgians in the city. Completely and elegantly renovated; seamlessly marrying character and fine contemporary finishes with over 6500 sq ft of living space. A custom Downsview kitchen features stunning floor to ceiling cabinetry, Staturietto marble, and Wolf and Miele appliances. Exceptional millwork and craftsmanship blend with European white oak flooring and under floor heating. Outstanding marble foyer with elegant staircase leads to large light filled rooms with modern curated fixtures. Fresh, relevant design flows through all spaces, including a primary suite with two expansive dressing rooms and ensuite spa-like bath. Every bedroom is similarly appointed with custom cabinetry and classic marble. Chic and sophisticated lower level with Downsview stainless steel bar and every essential appliance - perfect for effortless entertaining. Cool, crisp, lower level bathroom includes a wet steam room and spa shower. Additional living spaces are a fourth floor movie room complete with surround sound. An oversized lot surrounded by mature trees offers a private sanctuary in the center of the city. A gated two car garage allows for added security. There is no more perfect location in the city, steps to UCC, blocks from BSS, a short drive to Bloor St and under 30 minutes to the airport. This prestigious Georgian, renovated to perfection, offers luxury and brilliant design in the center of the city. (id:24801)
Royal LePage/j & D Division
304 - 1201 Lackner Place
Kitchener, Ontario
Available from November 1, 2025, a new and spacious 1 Bedroom, 1 Bathroom unit with 1 surface parking and Locker. This bright and modern unit offers a very functional layout featuring an open kitchen with lots of counter space and breakfast bar. An oversized living and dining space. Excellent size bedroom and 4 pcs bathroom and balcony. 1 surface parking in included in the rent. Tenant to pay utilities. This is an unbeatable loation, just steps to amenities such as Transit, shopping mall, groceries, parks, trails, etc. (id:24801)
Right At Home Realty
1505 - 2240 Lakeshore Boulevard W
Toronto, Ontario
Welcome to Beyond the Sea in Mimico! Experience stylish urban living in this beautifully designed 1 bedroom + den, 1 Bathroom suite, complete with locker & parking, in the highly sought-after Beyond the Sea south tower in Etobicoke. This bright, thoughtfully laid-out unit features a functional open-concept floor plan, a modern kitchen with an island, and a spacious living/dining area - perfect for everyday living and relaxing. Enjoy top-tier building amenities including a fitness centre, indoor pool with hot tub, and outdoor BBQ's. Unbeatable location near to TTC options, shops, grocery store, banks, and restaurants. Take a leisurely stroll to the waterfront, or enjoy quick access to the Gardiner Expressway for easy commuting.Don't miss this opportunity - book your private showing today! (id:24801)
Starts Realty Canada
172 Old Ancaster Road
Hamilton, Ontario
This charming and immaculately maintained 4-level backsplit is located in the heart of Dundas' coveted Pleasant Valley neighbourhood, known for its scenic escarpment setting, mature tree canopy, and easy access to trails and conservation areas. Offering comfort, space, and serenity, the home features original hardwood flooring in the bright and airy living and dining rooms as well as all bedrooms, lending timeless character throughout. The expansive family room includes a cozy gas fireplace, a versatile office nook, and a walkout to a beautifully treed, landscaped backyard-an ideal space for relaxation or entertaining. Recent updates include a newer furnace, central air conditioner, and electrical panel (2020), along with a refreshed 3-piecebathroom (2025) and a brand new roof (2025) providing peace of mind! The lower level provides a laundry area, utilities, a dedicated workshop, and incredible storage adding both functionality and potential. Tucked away on a wonderful street, this family-friendly location is just steps from the Dundas Valley Rail Trail and minutes from the Dundas Conservation Area, downtown shops and cafés, and top-rated schools. With quick access to McMaster University, transit routes, and commuter highways, this move-in ready home offers the perfect blend of small-town charm and modern convenience-with room to customize to your taste. (id:24801)
RE/MAX Escarpment Realty Inc.
25 Stoneglen Way
Hamilton, Ontario
This Home Speaks Pride Of Ownership... Fully Detached home nestled in the quiet, family-friendly neighbourhood of Mount Hope. Set on a premium 140-foot deep lot, this well-maintained property offers over 2,000 sq ft of total living space, featuring 3 spacious bedrooms, 4 bathrooms, and a beautifully finished basement. The main floor opens with a grand, welcoming foyer and flows into an open-concept layout complete with an upgraded kitchen, brand-new stainless steel appliances, pot lights, and stylish finishes throughout. Upstairs, you'll find three generously sized bedrooms with laminate flooring and excellent natural light. The primary suite is a true retreat, featuring a large walk-in closet and a beautifully updated 4-piece ensuite. All bathrooms have been fully renovated and thoughtfully designed with quartz vanities, porcelain tile, glass standing showers, and modern touches that elevate the entire home. The finished basement is perfect for entertaining complete with a custom built-in fireplace feature wall, a 2-piece bath, and ample storage. The timeless brick, stone, and vinyl exterior is paired with a stunning exposed aggregate concrete driveway that accommodates four vehicles and continues seamlessly into the backyard patio. Enjoy a fully fenced, park-like backyard with mature landscaping, a massive shed for outdoor storage, and a dedicated play area for kids a true extension of your living space .Pride of ownership shines throughout this home, located just minutes from Hamilton Airport, the Amazon warehouse, and all major amenities. This home must be seen to be fully appreciated. (id:24801)
Right At Home Realty
171 Gatestone Drive
Hamilton, Ontario
FULLY FINISHED BUNGALOW WITH ABOVE GROUND POOL AND DOUBLE GARAGE - Welcome to this meticulously maintained, fully finished bungalow. Boasting over 2,500 square feet of thoughtfully designed living space, this residence is an entertainer's dream. Step inside and be greeted by the light-filled, open-concept family and dining area, where updated lighting and durable luxury vinyl plank flooring create a warm and welcoming atmosphere. The spacious, eat-in kitchen is a chef's delight, featuring an abundance of sleek cabinetry, solid surface countertops, and high-end stainless-steel appliances. From the kitchen, walk out to your private backyard oasis. A multi-level entertaining area awaits, complete with a concrete patio and a beautiful composite deck with elegant glass railings. Host summer barbecues, relax on the loungers, or cool off in the heated above-ground pool. For those seeking a shady retreat, the gazebo offers a perfect escape, all within steps of the convenient pool house. The main floor provides a peaceful retreat with a generous primary bedroom, a walk-in closet, and a luxurious 4-piece ensuite with a deep soaker tub. A second bedroom, a full 4-piece bath, and a main-floor laundry room add to the home's functional and effortless layout. The fully finished lower level offers an incredible extension of the living space. Discover a large recreation room perfect for family movie nights, a versatile flex space ideal for a gym or home office, and two additional bedrooms with a shared 3-piece bathroom (one with ensuite privilege), offering privacy and comfort for guests or family. Enjoy peace of mind with recent updates, including new windows and doors, a high-efficiency furnace, a new dishwasher, and an updated pool heater, pump, and automatic vacuum. Located in a desirable neighbourhood with access to schools, shopping, and the scenic Eramosa Karst Conservation Area, this home also offers quick highway access via the Red Hill Valley Parkway and the Linc. (id:24801)
Royal LePage State Realty
156 Shoreview Drive
Welland, Ontario
Experience refined living in this gorgeous, former Country Glen Show Home. Perfectly positioned to capture panoramic views of the Welland Canal & adjacent to greenspace on North side. Thoughtfully designed for both comfort & sophistication, this home invites you to embrace a relaxed, elevated lifestyle with every detail meticulously crafted. Step inside this bright, open-concept interior, where oversized windows flood the home with natural light & perfect sightline views of the water. Floorplan is designed with both entertaining and everyday living in mind, the layout includes private, well-appointed spacesa main floor office, formal sitting room, and elegant dining area. Show Home also includes all designer furniture, décor light & plumbing fixtures & gourmet kitchen appliances. Elegant 24x24 premium tile, rich hardwood flooring, potlights , iron railings, curved oak staircase, quartz countertops, tile backsplash, upgraded trim & crown moulding are few of the luxury details throughout the home. The primary suite is a private oasis, featuring: A spa-inspired ensuite with an oversized glass walk-in shower, soaker tub, and double quartz vanity. Convenient & bright laundry room also positioned on second floor, with additional bathroom & 3 spacious bedrooms. Double garage is drywalled and insulated. Builder will entertain custom basement design & finish at additional cost. Nestled in a prestigious canal-side community, this home offers convenient access to the 406, local shopping, and all amenities. For those with an active lifestyle, the Niagara Region provides endless options from championship golf courses to scenic trails, cycling paths, and lush parks. (id:24801)
Stonemill Realty Inc.
13 Robins Avenue
Hamilton, Ontario
GREAT STARTER HOME. THIS 3 BEDROOM, 1 BATH WAS GUTTED AND RENOVATED IN 2017. WINDOWS, ROOF AC AND HEATING ALL INSTALLED IN 2017. 1 FRONT LAWN PARKING SPOT WITH TONS OF STREET PARKING AVAILABLE AS WELL, THIS IS PERFECT FOR FIRST TIME HOMEBUYERS OR INVESTORS ALIKE. DONT MISS THIS GREAT OPPORTUNITY (id:24801)
Royal LePage Supreme Realty
121 Baker Street N
Thorold, Ontario
2-Storey townhouse (1-year-old) end-unit in the sought-after Artisan Ridge community in Thorold! Offering nearly 1,800 sq. ft. of comfortable living, this 2-storey home features a bright open-concept kitchen with breakfast area, spacious living/dining room, and a convenient 2-piece bath on the main floor. Upstairs, the oak staircase leads to 3 bedrooms including a primary suite with walk-in closet and private ensuite. Upper Laundry room with a full 4-piece bath complete this level. Finished with a brick, maintenance-free exterior, attached garage, and extra parking, every detail has been designed for comfort and style. Ideally located just minutes from downtown Thorold, Brock University, Niagara College, the Pen Centre, and quick access to HWYs 58 & 406. (Hot Water on-demand rental is included in the lease price) (id:24801)
RE/MAX Escarpment Realty Inc.
172 Sherman Avenue S
Hamilton, Ontario
Welcome to 172 Sherman Av S! This large 2.5 story brick home is in the sought after neighbourhood of St Clair. It is surrounded by beautiful stately homes, with close proximity to Gage Park, Bernie Morelli Rec Centre, shopping, schools and quick downtown and highway access! Upon entering the home, you will find it spacious and nicely updated, featuring a large welcoming foyer, formal living room with decorative fireplace and formal dining room, open concept eat in kitchen, and a convenient covered rear porch/mudroom. The second level has three good size bedrooms with ample closet space and a three-piece bath with huge walk-in shower. Up to the third level and you will be pleasantly surprised, two more bedrooms and a three-piece batha great teenage retreat, kids playroom or home office area! There is a shared side driveway leading you to a detached garage and rear yard. Updates include; electrical, plumbing, some windows updated, roof stripped and re-shingled 2021, soffits eaves and downspouts 2021, new gas boiler 2023, new hot water heater (owned) 2023 and new flooring throughout. This home is perfect for the growing family with tons of living spacedont miss out! (id:24801)
RE/MAX Escarpment Realty Inc.
42 Seymour Avenue
St. Catharines, Ontario
Step inside this well cared for and extremely well maintained bungalow in the heart of Secord Woods. Located on a family friendly street, steps to Saint Theresa elementary school & the Merritton Community Centre and park. The main floor features gleaming hardwood floors, open concept living room/dining room, spacious kitchen, 3 bedrooms and a full bath. A side entrance provides an opportunity for an inlaw or potential rental suite on the lower level. The finished basement offers a recreation room, 3 piece bath, bedroom, laundry and bonus room. The stone patio is a great space for relaxing or bbq'ing and the low maintenance backyard provides a private outdoor area. This home is perfect for first time homebuyers, retirees, or rental opportunities with its fantastic location close to Brock and Niagara College. Please view the 3D tour of this lovely home to see everything it offers! (id:24801)
One Percent Realty Ltd.
4 Bing Crescent
Hamilton, Ontario
Welcome to this "Rare", beautiful, spacious, all brick 4-Level backsplit in a highly desirable lower Stoney Creek location. Perfect for multi-generational living or an in-law! With 2696 Square feet, fully finished, there are three good size bedrooms, a 5 piece bathroom(double sink), beautiful kitchen, living room/dining room and an inviting entrance/ hallway on upper level. The second kitchen is conveniently located on the family room level, which features a bedroom, 3 peice bathroom, an interior door dividing the levels and a separate side entrance leading to large yard and patio! This home offers a versatile layout ideal for separation and privacy! Very close to the Qew, schools bus routes, shopping and all amenities! Don't miss this chance to own a flexible, well designed home in a fantastic location that can truly accommodate any family unit! (id:24801)
Royal LePage State Realty
44 Carlisle Street
St. Catharines, Ontario
Attention investors! This is your chance to secure a prime mixed-use opportunity in the heart of downtown St. Catharines. Zoned M2-92, this property offers excellent potential for future development or a new home for your growing business in one of the city's most dynamic areas. Whether you're planning commercial, residential, or a combination of both, this location supports a wide range of possibilities. Built in 1910, the home offers large primary areas, 3 bedrooms, and 2 bathrooms. Key updates include a waste stack replacement (2022), serviced A/C (2023), and a well-maintained roof. An environmental report is available. Situated steps from the Meridian Centre, which is home to the IceDogs and River Lions, the FirstOntario Performing Arts Centre, and surrounded by restaurants, cafes, and local shops, this location offers unmatched walkability. Quick access to the downtown transit hub, GO Train station, Highway 406, and QEW makes commuting to Hamilton, Toronto, and surrounding areas a breeze. In a high-demand location, this is a great addition to any investor's portfolio! (id:24801)
Royal LePage NRC Realty
30 Frederick Avenue
Hamilton, Ontario
Welcome to 30 Frederick Ave Perfect for first-time home buyers or savvy investors! This move-in ready home is full of potential and currently set up for two-family living. Live in one unit and rent out the other, or easily convert back to a spacious single-family residence. Both units are above grade, with a full basement offering even more possibilities whether you need extra bedrooms, a recreation room, or storage space. Step outside to enjoy a private backyard with mature greenery, the ideal spot to relax or host summer gatherings. A single car parking space adds convenience. Located on a quiet street just steps from vibrant Ottawa Street, youll love the easy access to trendy shops, restaurants, schools, parks, public transit, and major highways. (id:24801)
RE/MAX Escarpment Realty Inc.
132 (Upper) - 1890 Rymal Road E
Hamilton, Ontario
Beautiful well maintained 3 bedroom townhouse in the serene mountain area of Hamilton. Shopping centre 3mins away. Several bicycle trails. This property has everything needed to call it a home. Property is located in a family oriented area of Hamilton. (id:24801)
Royal LePage Meadowtowne Realty
6502 Desanka Avenue
Niagara Falls, Ontario
Some homes just feel right the moment you walk in - and this is one of them. Tucked into a warm, family-friendly neighbourhood in Niagara Falls, this beautifully finished home offers over 3,250 sq ft of living space, including a fully finished basement with an in-law suite. With 4+1 spacious bedrooms and 4 bathrooms, there's room for everyone to grow, gather, and make memories. The heart of the home is a bright, open-concept kitchen with quartz counters, a breakfast bar, and modern appliances - perfect for busy mornings and weekend dinners alike. Hardwood floors, cozy carpet upstairs, and thoughtful touches throughout bring comfort and style together. Steps to great schools, parks, groceries, and more - and just minutes from the Falls - this vacant home is ready for you to move in and make it your own. Encouraged to Sell! (id:24801)
Royal LePage Signature Realty
3503 - 60 Frederick Street
Kitchener, Ontario
DTK Condo! One bedroom + den, with coveted parking space. Breathtaking views from the 35th floor of this stunning downtown Kitchener condominium building. The open concept unit features stainless steel appliances, quartz countertops, in-suite laundry and floor to ceiling windows. The DTK community is not just a home but a fabulous lifestyle offering concierge service, a gym, yoga room, party room, private meeting room, and a rooftop terrace with BBQs, a mini dog park, and plenty of seating. Situated in the heart of Downtown Kitchener, conveniently located close to the Kitchener Farmers Market, as well as all the restaurants, shops, and entertainment that Downtown Kitchener has to offer. Conveniently located with access to the ION LRT and GRT bus stops at your doorstep and minutes to Conestoga College, GO Station, University Of Waterloo, Wilfred Laurier University. Book your showing today! (id:24801)
Exp Realty
1004 - 179 George Street
Ottawa, Ontario
IMMACULATE, COZY WELL MAINTAINED 1 BEDROOM , 1 BATHROOM CONDOMINIUM WALING DISTANCE TO THE BYWARD MARKET. HARDWOOD FLOORING. 9ft CONCRETE CEILINGS. FRESHLY PAINTED. GOURMET KITCHEN WITH GRANITE COUNTER TOPS. KITCHEN ISLAND (GRANITE COUNTER TOPS) OFFERS EXTRA COUNTER/CABINET SPACE. LOTS OF NATURAL LIGHTS THROUGH LARGE FLOOR TO CEILING WINDOWS. LARGE BALCONY. LAUNDRY INSIDE THE UNIT. GROUND LEVEL 1 (INDOOR) PARKING. WALKING DISTANCE TO ALL THE AMENITIES. LOCKBOX FOR EASY SHOWING. THANK YOU FOR SHOWING. (id:24801)
Royal LePage Signature Realty
1541 Bentley Lane
Pickering, Ontario
Welcome to this beautifully maintained and tastefully updated home nestled in the highly desirable Brock Ridges neighbourhood. From the moment you arrive, the pride of ownership is undeniable - from the manicured gardens and freshly painted exterior doors to the charming front porch, perfect for morning coffee or evening relaxation. Step inside and feel instantly at ease. A calming neutral palette, abundant natural light, and thoughtful finishes create a warm and inviting atmosphere. The main floor features a slate-tiled front entryway, elegant formal living and dining rooms, a cozy family room with a gas fireplace, and an eat-in kitchen with stainless steel appliances overlooking a spacious deck and fully fenced backyard - ideal for entertaining or family time. Smart home features include Blink security cameras, a Nest thermostat, and WiFi-enabled light switches, offering added peace of mind and convenience. Upstairs, the custom vaulted ceiling (2015) with skylight (2022) and solar-powered blind (2022) enhances the sense of space and light. Three generously sized bedrooms include a serene primary retreat with a walk-in closet and a luxurious four-piece ensuite featuring a soaker tub and glass shower. The finished basement adds valuable flexible space for a rec room, home office, gym, or guest suite, and includes a spacious, well-equipped laundry room. Practicality meets comfort with no sidewalk to shovel, parking for up to six vehicles, and a heated, insulated double garage with hot/cold water plumbing and a high-security lock- perfect for a workshop or dream man cave. Additional highlights include: roof (2020), eaves (2023), furnace (2015), central vac, new garage heater (2025). All of this in a family-friendly location close to top-rated schools, restaurants, shopping, places of worship, public transit, and quick access to Highways 401 & 407. This is the one you've been waiting for - a true turnkey home that checks all the boxes. (id:24801)
The Agency
102 Niska Drive
Hamilton, Ontario
Discover this highly desirable Waterdown east location, offering a beautifully updated home with excellent curb appeal. The property features a double wide exposed aggregate driveway, leading to a welcoming entrance. The updated kitchen boasts quartz countertops and stainless steel appliances. The main floor also includes a stylish updated powder room and walkout to a deck, overlooking a gorgeous, fenced backyard that offers privacy and outdoor enjoyment perfect for family gatherings. Upstairs, you'll find three spacious bedrooms, including a primary suite with a modern 3-piece Ensuite and a walk-in closet. An additional fully upgraded 3-piece bathroom serves the second floor. The home includes a separate, spacious, and beautifully finished family room, ideal for relaxation. The fully finished basement offers a versatile living area, a separate room, and a 3-piece bathroom, providing plenty of space for family and guests. Engineered Hardwood throughout the house except for kitchen, basement and family room. This move-in-ready home combines modern upgrades with a prime location don't miss out! (id:24801)
Century 21 Green Realty Inc.
606095 River Road
Mulmur, Ontario
*Beautiful 0.7 Acre Lot * Are you Looking for the perfect spot to recharge on weekends or soak up the summer sun? This charming bungalow on a private 0.7-acre lot is your ticket to peace, relaxation, and outdoor fun. Surrounded by mature trees and nature, this cozy cottage features 2 bedrooms and a recently updated 4-piece bathroom; just the right amount of space for family getaways or quiet downtime. Step outside and breathe in the fresh country air. A true bonus? The large 20ft x 30ft detached workshop with 100 Amp Service, Water, Heat and Hydro and loft storage space; perfect for a workshop, storing all your toys, or even transforming into your very own Man-cave. Tucked along scenic River Road, you're just minutes from hiking trails, ski hills, and all the outdoor adventures Mulmur is known for. Whether its a sun-soaked summer retreat or a cozy weekend hideout, this property delivers the best of Nature living. Don't wait, your countryside escape is calling! *Extras - New Septic Bed 2023, Gravel Driveway 2025, Bathroom Reno 2023** (id:24801)
Mccarthy Realty
546 Fourth Line
Oakville, Ontario
Build your dream home.Floor Plan approved for 5342 SQ/FT above ground house plus basement. 5Br/5Wr on second floor, main floor BR/Office with ensuite and two bedroom basement. Ceiling height for new build is 10/11/10 ft and comes with open to above FM, Elevators and much more. Sitting on a huge pool size lot of Lot 60 x 272 ft.Most fees and deposits are paid to the city.Over $100,000 spend on approval process already( you save) .Current house is rented for approximately $4400.00. Collect rent and build your dream house.Oakville's prime locations Surrounding landscape of high quality construction, steps from the lake and minutes to Bronte village, Bronte GO and Major Highways and top rated schools. PRICED FOR QUICK SALE . (id:24801)
Royal LePage Superstar Realty
686 Wickens Avenue
Burlington, Ontario
Attention First-Time Buyers, Smart-Sizers & Savvy Investors!Discover this beautifully upgraded bungalow on a premium corner lot at 686 Wickens Ave, Burlington, perfectly located just minutes from the Burlington GO Station, major highways, parks, top-rated schools, and shopping. This move-in-ready home features a modern open-concept layout with quality finishes throughout and offers incredible versatility. The main level is bright and inviting, and comes complete with brand new furnace, AC, and all new appliances. The newly built basement, with a separate rear entrance, includes a full kitchen with brand new stove, dishwasher, washer/dryer, and fridge, plus three bedrooms and a full bath ideal as an in-law suite or income-generating rental. Whether you're looking for a home with a mortgage helper or chasing cash flow, this is a rare opportunity with strong potential in a desirable neighbourhood. Tons of parking and a large private backyard complete the package. A true gem don't miss it! (id:24801)
Exp Realty
66 Geranium Crescent
Brampton, Ontario
Complete family sized detached home with LEGAL SECOND DWELLING BASEMENT APARTMENT at one of the most prime & demandable locations in the flower city of Brampton. Double car garage detached home offer you a separate family & living room with an open concept chef delight kitchen & dining area. Hardwood stairs lead upstairs to 6 bedrooms+ 5 washrooms, master bedroom with walk-in closets & 6 pcs ensuite. Separate entrance from the backyard leads to a basement apartment. Concrete backyard for summer evening get together & barbeque. Extended Drive to park 4 cars on the drive & 2 car garage, total 6 cars parking. Close to all the amenities, shopping, plaza's, public transport, schools etc. (id:24801)
Save Max Real Estate Inc.
911 - 1 Michael Power Place
Toronto, Ontario
Welcome to Vivid Condos- where style meets convenience in one of the city's most sought-after locations! This bright and spacious corner unit offers a thoughtfully designed split-bedroom layout featuring 2 generously sized bedrooms and 2 full bathrooms. Enjoy an open-concept kitchen complete with stainless steel appliances, a center island with a stunning Quartz waterfall countertop, and a ceramic backsplash- perfect for entertaining or casual dining. The primary bedroom boasts its own private ensuite and closet, while laminate flooring runs seamlessly throughout the unit. Residents enjoy access to premium building amenities, including 24-hour concierge, indoor pool, sauna, gym, party room, and theatre. Just steps to the TTC, subway, shopping, top-rated restaurants, and major highways- everything you need is at your doorstep. Don't miss this fantastic opportunity to live in a vibrant, connected community! Heat, Water, Parking & Locker Included! (id:24801)
Royal LePage Premium One Realty
1403 - 75 Eglinton Avenue W
Mississauga, Ontario
Luxurious Pinnacle Uptown Condo Ready To Move In++Truly affordable for the first time home buyer++Bright & Spacious 1 Bdrm+1 W/R+ Den (Can Be Used As 2nd Bdrm, computer room++office)++ Freshly Painted++Brand new Lights++lots of natural light ++ with beautiful Unobstructed beautiful view, & no chances to close the view in future as well++close to all Hwy++403//401++Min to Sq 1//New LRT stop right downstairs++,close to Restaurants, Shops & Public Transit. Fabulous more than 25,000 Sq.ft Of Amenities Incl++24 hrs Concierge++swimming pool++Gym++Party Room Etc. Absolutely beautiful Condo In The Heart Of Mississauga. Thanks for showing!! (id:24801)
Century 21 People's Choice Realty Inc.
70 Sussexvale Drive
Brampton, Ontario
WELCOME TO 70 SUSSEXVALE DR.-This stunning newly painted freehold townhouse has a bonus of no homes in front. It's functional open concept layout features a spacious kitchen equipped with S/S appliances, a quartz countertop. Follow the hardwood steps leading to a spacious second-floor layout with 3 generous-sized bedrooms. The primary bedroom consists of a walk-in closet and a 4-piece ensuite. The property is conveniently located with quick and easy access to Highway 410, making daily commutes a breeze. It is situated in a family-friendly neighbourhood and is within close proximity to all amenities, transits parks and malls. (id:24801)
RE/MAX Millennium Real Estate
1286 Kipling Avenue
Toronto, Ontario
Charming Today. Full of Possibility Tomorrow. Located in sought-after Princess Rosethorn, this delightful one-and-a-half-storey home isn't just move-in ready its move-in smart. With potential for a custom build or fourplex (permitted under Toronto's new zoning rules), this is a rare opportunity to live or invest in a future-forward neighbourhood. Refinished Hardwood Floors & Freshly Painted Throughout, Enjoy The Expansive 12'X 30' Deck in this backyard straight out of a fairy tale with soaring trees, incredible privacy, and endless potential. Whether you're dreaming of entertaining, relaxing, or future plans, this expansive outdoor space is ready to become something extraordinary. Great School District, Easy Access To Public Transit, Close Proximity to Pearson Airport, Sherway Gardens And Much More. Roof, Eaves, Most Windows & Back Door Replaced 2016. Newer Weeping Tile, Furnace 2017, Roof Approx. 2015. Front Yard Landscape and Interlock 2021,New Modern Fence 2018, Smart Thermostat (Nest). Basement Flooring 2023. **Please note that the Living Room, Dining Room and Upstairs Bedroom Virtually Staged (id:24801)
Royal LePage Your Community Realty
RE/MAX Experts
16 John Best Avenue
Toronto, Ontario
Exceptional investment opportunity! This fully renovated triplex generates nearly $120,000 in annual income, offering a strong cap rate of over 6%. Each of the three units is thoughtfully designed as a spacious 2-bedroom, 2-bath layout, with modern finishes and updated systems for peace of mind. Accessibility is prioritized with elevator access and barrier-free design, making the suites highly desirable for long-term tenants. Currently leased to reliable occupants, this property ensures stable cash flow and minimal vacancy risk. A rare chance to secure a turnkey multi-residential asset with proven performance and significant upside in a growing rental market. (id:24801)
Forest Hill Real Estate Inc.


