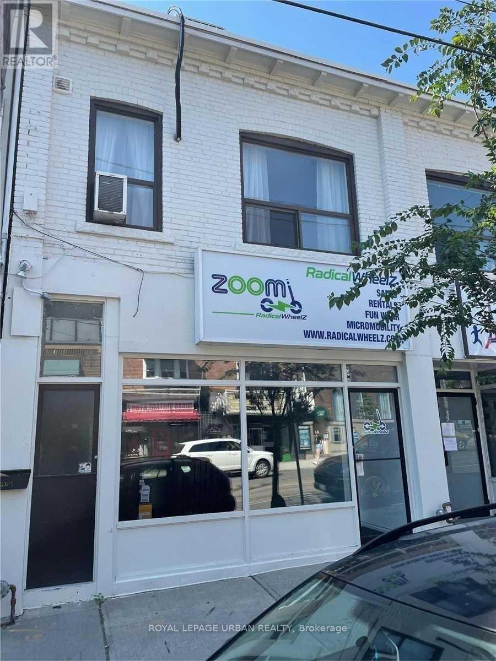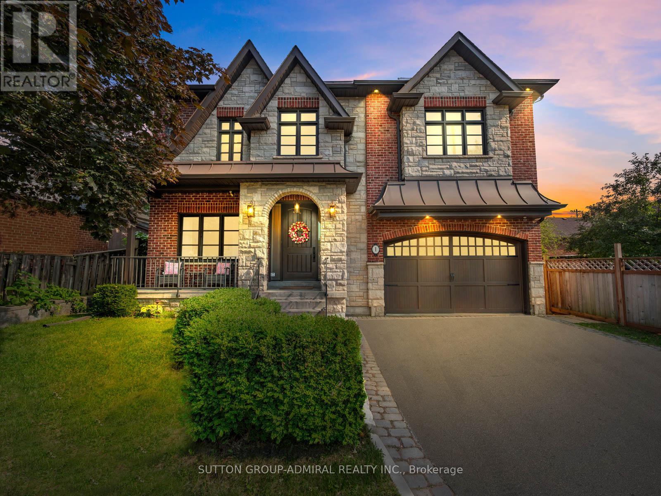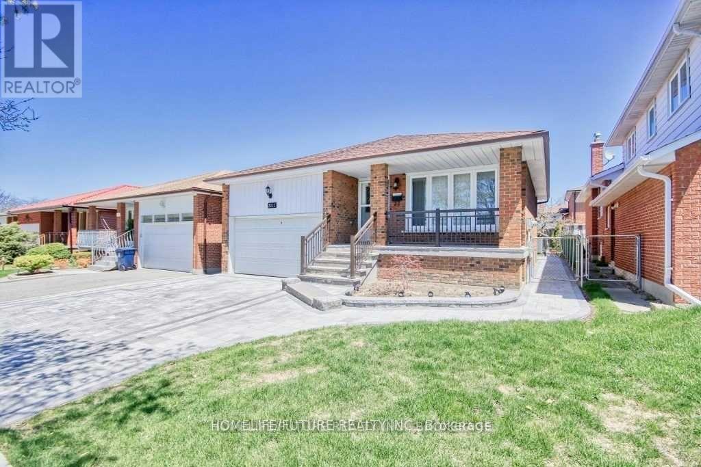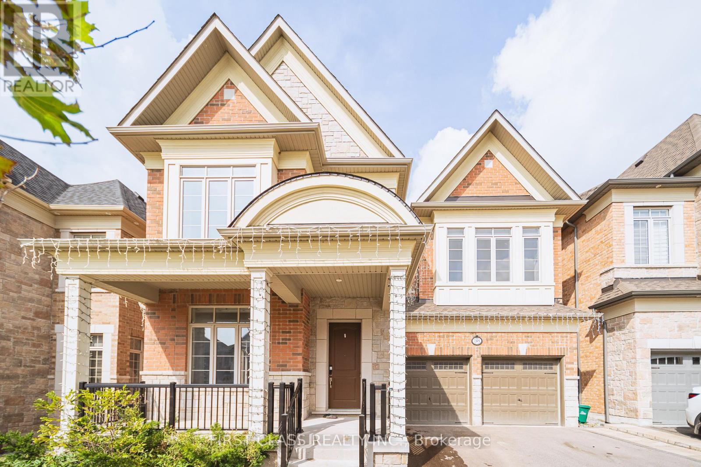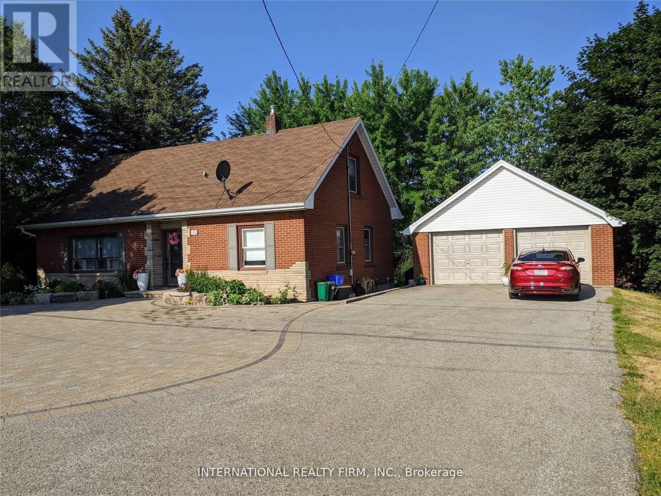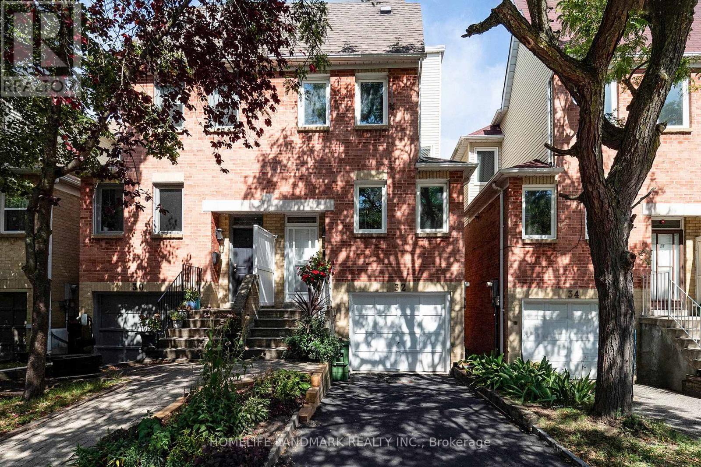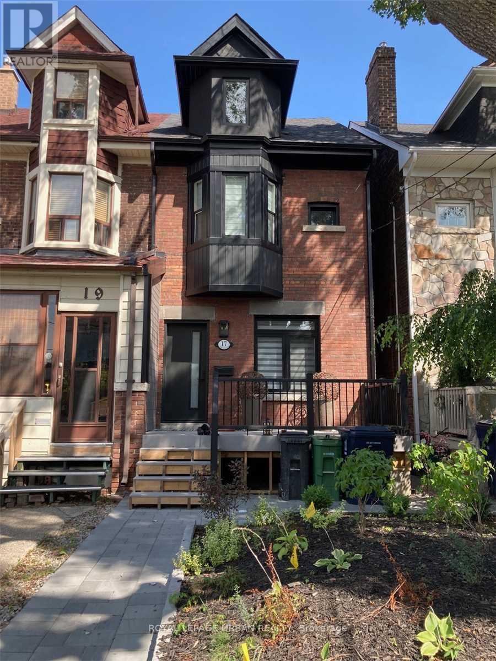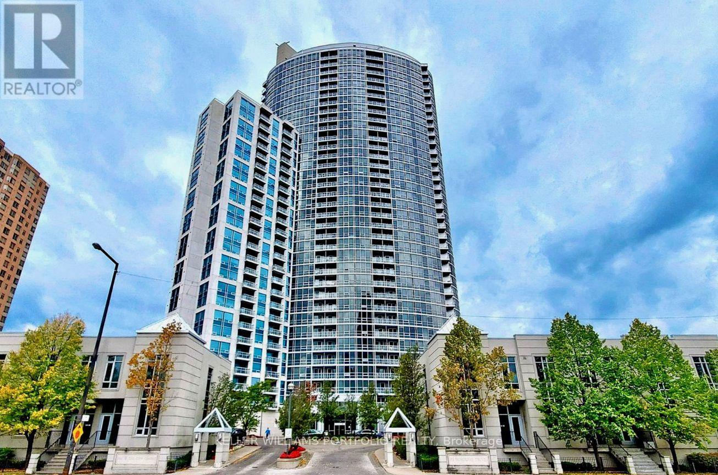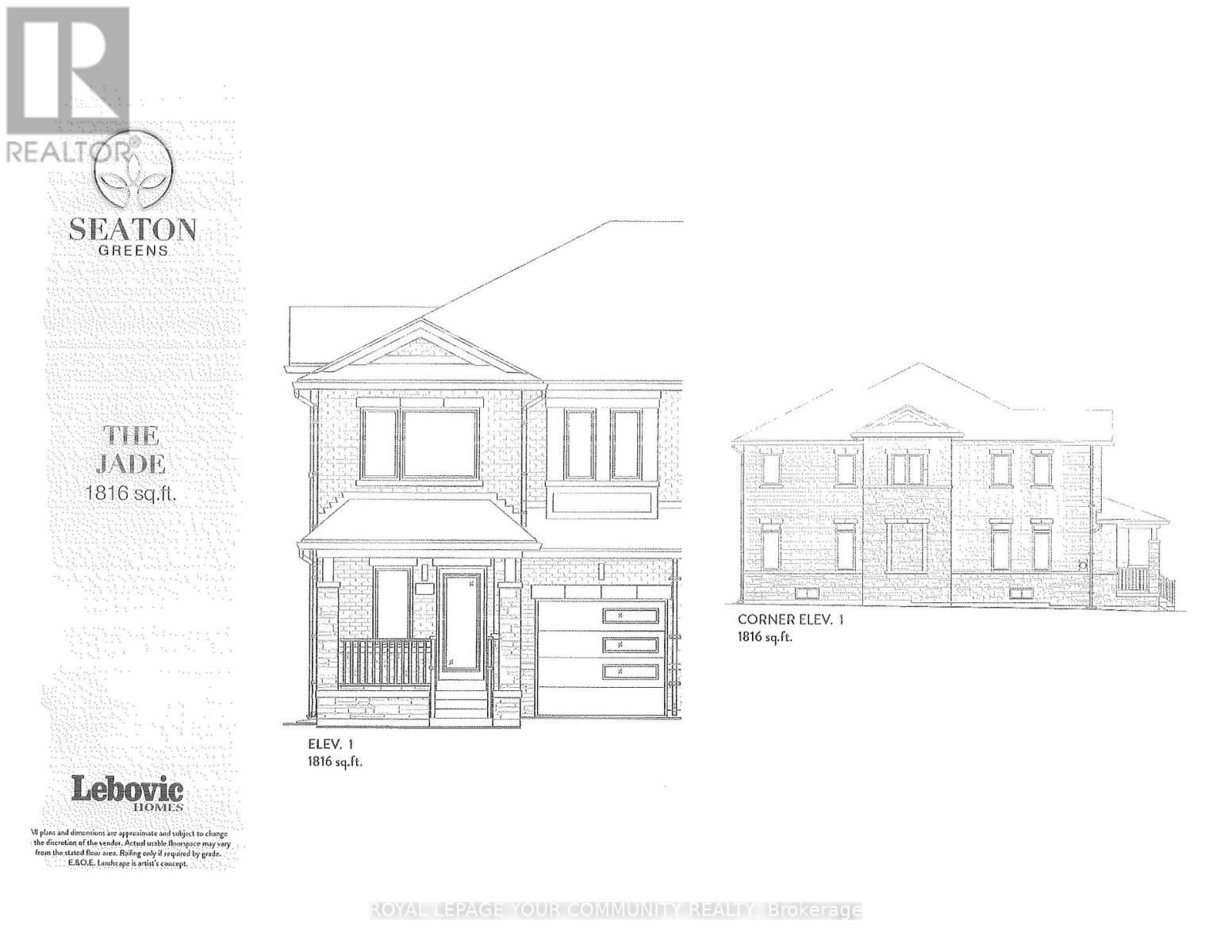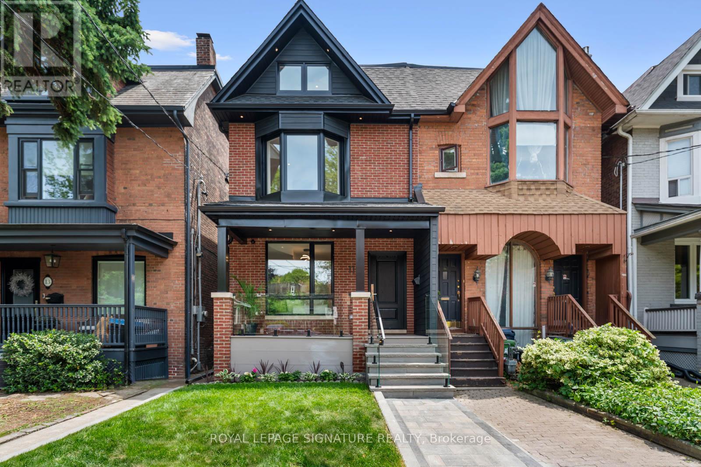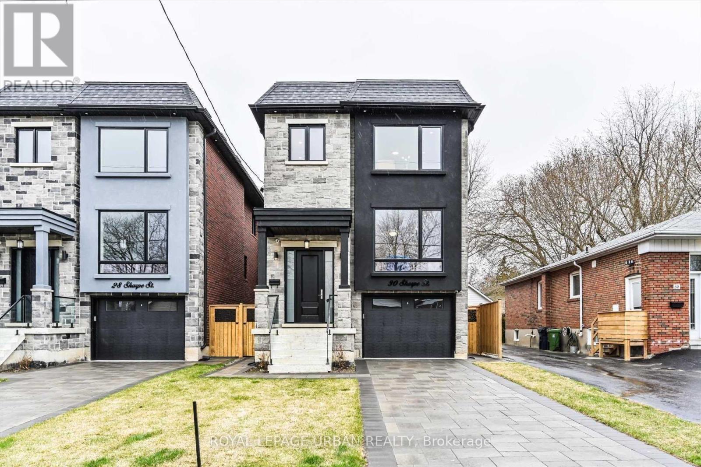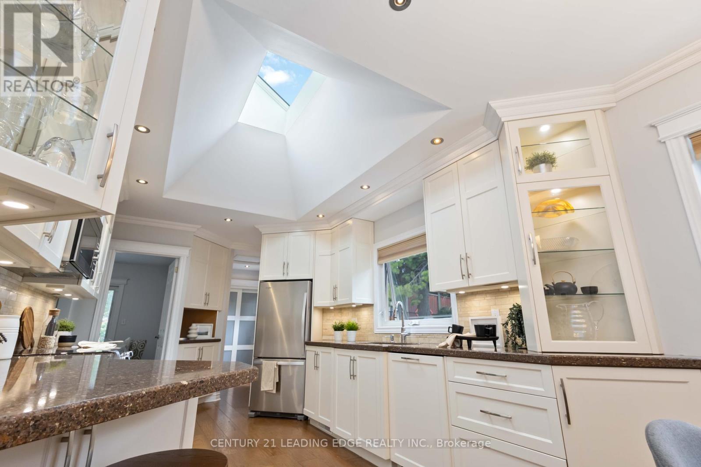2385 Queen Street E
Toronto, Ontario
Spectacular Brand New 2 Bedroom + Den Apartment W/ New Kitchen W/ Quartz Counters And S/S Appliances, Including D.W. & Ensuite Laundry In The Heart Of The Beaches. Over 900 Square Feet Plus 200 Square Feet South Facing Deck. Sun Filled Living Room With Large Windows. One Block From The Beach And Boardwalk, Steps To Shops, Restaurants And Transit. (id:24801)
Royal LePage Urban Realty
1 Dustan Crescent
Toronto, Ontario
Nestled on a quiet, tree-lined crescent in East York, 1 Dustan Crescent is a stunning, fully renovated 4+1 beds, 5 bath residence that blends timeless elegance with thoughtful modern design. The stately exterior, finished in stucco and brick, is framed by manicured landscaping and a welcoming covered porch. Inside, the home opens to a bright foyer with tiled floors leading into spacious principal rooms with rich hardwood throughout. A front-facing office offers a perfect work-from-home retreat, while the formal dining room, adorned with modern art and a crystal chandelier, sets the stage for elegant entertaining. The heart of the home is an open-concept kitchen, breakfast area, and family room. The chef's kitchen features sleek custom cabinetry, quartz countertops, premium appliances including a gas range, and a striking waterfall island. The family room offers a cozy gas fireplace with a stone surround, built-in shelving, and direct access to the backyard. Upstairs, the primary suite is a luxurious retreat with a Juliette balcony overlooking the backyard, 2-way fireplace, a walk-in closet with custom built-ins, and a spa-like 6pc ensuite with a freestanding tub, double vanity, glass-enclosed rain shower. Three additional bedrooms offer unique charm, with features like porthole windows, bold accent walls, and elegant light fixtures, complemented by two stylish full bathrooms. The finished basement expands the living space with a large rec room, dining area, built-in kitchenette, private bedroom, 3pc bathroom with walk-in shower, and a dedicated office zone, perfect for guests, multigenerational living, or entertaining. A well-designed laundry room with mosaic backsplash and full-size washer and dryer adds convenience. Outside, the fully fenced backyard is a private oasis with dual-tiered decks, stone patio, lush lawn, mature trees, and a garden shed, ideal for summer gatherings. For families, enjoy the convenience of walking 2 minutes to a kids' playground/park. (id:24801)
Sutton Group-Admiral Realty Inc.
Bsmt - 311 Huntsmill Boulevard
Toronto, Ontario
Beautifully Spacious Finished Basement Apartment For Lease In A Prime Location! Features Easy-To-Clean No-Carpet Flooring, A Large Living Area With Modern Kitchen, And 2 Generously Sized Bedrooms. Conveniently Located Close To Schools, Shopping, Transit, And Other Amenities. Includes 1 Driveway Parking Space. Tenant Responsible For 50% Of All Utilities (Gas, Water and Hydro ),Fridge, Stove, Dishwasher, Separate Washer & Dryer (id:24801)
Homelife/future Realty Inc.
38 Beaverdams Drive
Whitby, Ontario
Heathwood Executive Home 3611 Sqf Backing On Ravin. Bright and Spacious! Double garage ! High ceiling! Open Concept Main Flr W/ Hardwood Floors Throughout & 9Ft Ceiling. Gourmet Kitchen With Backsplash, Centre Island. Library On Main. Granite Countertop In Kitchen & All Bath . Mins From Grocery, Transit, Close To Shopping, 412, 407, Schools, & Much More. (id:24801)
First Class Realty Inc.
6550 Baldwin Street N
Whitby, Ontario
Here is an opportunity for someone with a home-based business that can benefit from main street visibility or one who enjoys a stroll along main street. This charming brick bungaloft on almost an acre of land consists of 4 bedrooms with 2 beds on mail level. Central location and plenty of space to park additional vehicles. Need employment and credit verification through singlekey.com (id:24801)
International Realty Firm
32 Coatsworth Crescent
Toronto, Ontario
Location, Location, Location! Bright and well-maintained home in a highly sought-after neighbourhood. Walking distance to school, subway station, shopping, library, and park. Spacious layout featuring 3 bedrooms with a large primary bedroom. large kitchen with a bright breakfast area. Finished walkout basement with separate entrance, own kitchen, and versatile living space perfect for in-law suite, rental income, or extended family. Move-in condition with potential to personalize. Furnace and heat pump (2023) HWT (2017). (id:24801)
Homelife Landmark Realty Inc.
Lower - 17 Chester Avenue
Toronto, Ontario
Beautiful Open-concept Layout With Original Brick Detailing. Generous Bedroom With Double Closet And Included Queen Bed Frame With Additional Storage. Features High Ceilings, Above-grade Windows, Luxury Vinyl Flooring, Stainless Steel Appliances, And Ensuite Laundry. Fantastic Location Steps To The Danforth In The Heart Of Greektown. Easy Commuting With Chester Subway Station At Your Door And Quick Access To The DVP. (id:24801)
Royal LePage Urban Realty
801 - 83 Borough Drive
Toronto, Ontario
Bright & Spacious Luxury Tridel 1-bed Condo unit with unobstructed southwest-facing views. Enjoy beautiful sunsets from an open balcony! This modern unit features floor-to-ceiling windows, an open concept yet separated kitchen with Appliances and a Large Living and Dining area. Enjoy top-notch amenities like Gym, Indoor Pool, BBQ Rooftop, Sauna and plenty more. Located near Scarborough Town Centre, it is conveniently close to grocery stores, parks, schools, libraries, public transit, banks, and much more. Comes with 1 Parking. This is a unit you do not want to miss! (id:24801)
Keller Williams Portfolio Realty
1138 Zinnia Gardens
Pickering, Ontario
BRAND NEW "THE JADE" Model 1816 sq.ft. Elevation 1 9ft ceiling on main floor. Hardwood on main floor (natural finish), Ceramic tile in kitchen. Oak stairs with iron pickets (natural finish). 2nd floor laundry room. R/I bathroom in basement. Premium corner lot. (id:24801)
Royal LePage Your Community Realty
11 Victor Avenue
Toronto, Ontario
Absolutely Captivating & Thoughtfully Redesigned! Welcome To This Fully Renovated 3-Storey Masterpiece Nestled On A Quiet, Tree-Lined Street in the Highly Coveted Withrow School District! This 4+1 Bedroom Home Effortlessly Combines Modern Sophistication With Exceptional Functionality. Step Into The Enchanting Main Floor Where A Light-Filled Living Room Awaits, Showcasing A Stunning Fireplace Feature Wall Framed By Built-In Shelving And A Large Window That Bathes The Space In Natural Light. The Open Concept Dining Room Offers Seamless Flow For Entertaining. Just Beyond, You'll Find A Warm And Inviting Galley Kitchen Thats As Stylish As It Is Functional Featuring Quartz Counters And Matching Backsplash, Built-In Appliances, Brushed Gold Accents, And A Clever Built-In Seating Nook Perfect For Morning Coffee Or A Home Office Setup. Large Windows Fill The Space With Natural Light, And A Walk-Out To The Deck Makes Outdoor Dining And Gatherings Effortless. The Third Floor Is A Dreamy Primary Retreat You'll Never Want To Leave Featuring A Custom Walk-In Closet With Organizers And Accent Lighting, A Private Balcony For Morning Coffee Or Evening Wine, And A Spa-Inspired 7-Piece Ensuite Complete With A Double Vanity, Freestanding Soaker Tub, And A Fully Tiled, Glass-Enclosed Shower and Free Standing Tub Designed To Indulge Your Senses. 2nd floor includes three Spacious Bedrooms, Including One With A Private 4-Piece Ensuite as well as a convenient laundry room! No Detail Was Overlooked In The Immaculately Finished Basement Offering A Large Rec Room With A Sleek Wet Bar, An Additional Bedroom, And A Stylish 4-Piece Bath Perfect Space For Guests, A Home Gym, Or Movie Nights! Outside, the front features a charming covered front porch while the back impresses with a large deck and the professionally landscaped backyard is a private retreat perfect for families. All Of This In A Location That Truly Has It All A 93 Walk Score, Steps To Streetcar, Riverdale Park & Withrow Park. (id:24801)
Royal LePage Signature Realty
30 Sharpe Street
Toronto, Ontario
Custom Built Luxurious & Spacious 4 + 1 Bedroom Family Home With Gourmet Kitchen W/ Water Fall Island & Quartz Countertops, Eng Hardwood Floors, Two Glass Showers & Freestanding Tub. Very High Basement Walk-Up With Rec Room & Office / Bed. Walkout From Family Room To Large Deck. Glass Railing & Oak Stairs. Stainless Steel Kitchen Appliances, 2 Sets Of Washers & Dryers. Built-In Gas Fireplace & Cabinets In The Family Room. (id:24801)
Royal LePage Urban Realty
1801 Appleview Road
Pickering, Ontario
****ADJUSTED PRICE*** It's a MUST WALK TO THROUGH to truly appreciate all of the space, light and warmth this inviting bungalow offers with it's endless possibilities. Surrounded by Mutli-Million $$$ Homes -Imagine stepping onto one of Pickering's MOST DESIRABLE street in the heart of Dunbarton, This deceptively spacious home is perfect for families, investors, downsizers, or builders looking for their next opportunity. The sun-filled main level features hardwood floors, pot lights, and large windows that brighten the open living and dining areas. A custom-designed kitchen, complete with ample cabinetry, modern finishes, and a cheerful breakfast nook overlooking the garden, makes everyday living and entertaining a delight. The flexible floor plan provides three generously sized bedrooms and two bathrooms, with the option to configure the primary suite at either the front or rear of the home. But the true gem lies below: a fully finished basement with its own private side entrance. This level offers a spacious rec room, additional bedroom, full bathroom, laundry, and open living area. With minimal modification, it could easily be transformed into a self-contained in-law suite or income-generating apartment--a smart solution for multi-generational living, hosting extended family, or creating a rental unit to supplement your mortgage. Outside, enjoy a beautifully landscaped yard shaded by mature trees, a detached garage/workshop ideal for hobbies or storage, and a driveway that accommodates multiple vehicles. Perfectly located within walking distance to shopping, restaurants, and daily conveniences, with easy access to top schools, parks, and the 401this property truly balances lifestyle, comfort, and investment potential. Whether you're seeking a family home, rental opportunity, or a prime building lot in an established neighbourhood, this Dunbarton bungalow is one you wont want to miss. (id:24801)
Century 21 Leading Edge Realty Inc.


