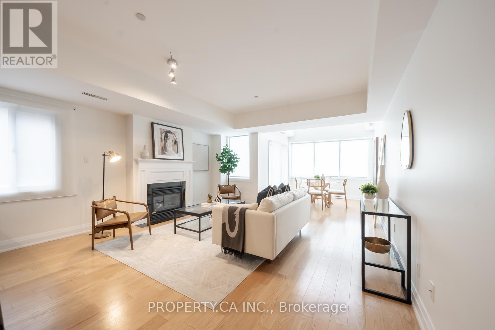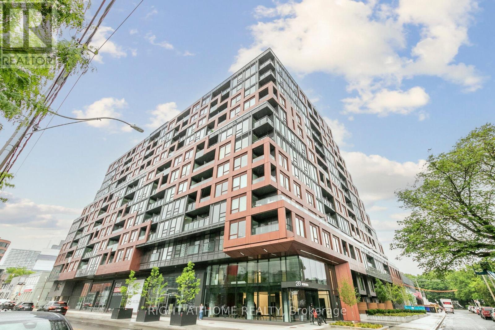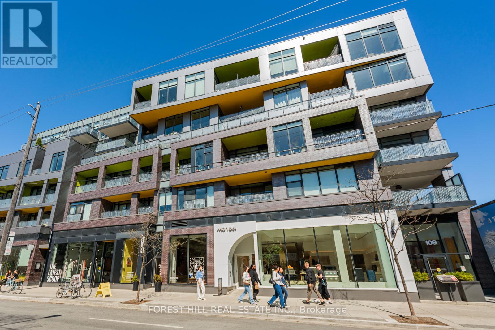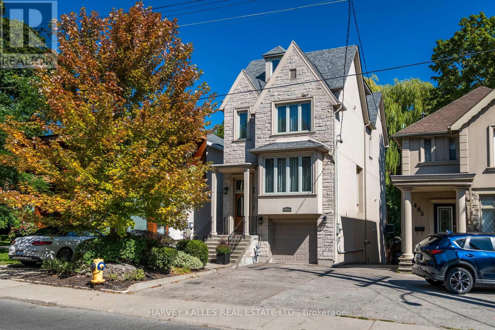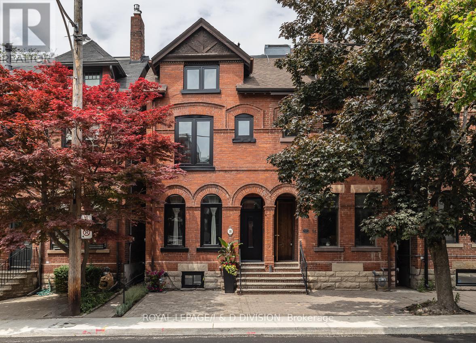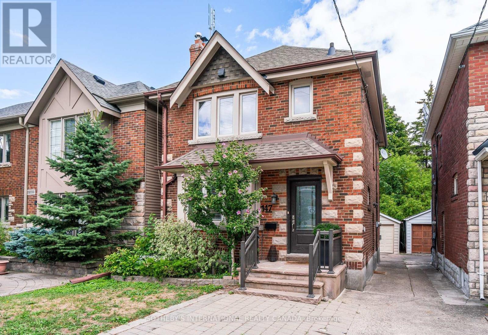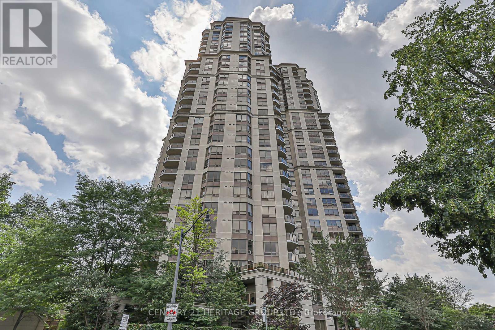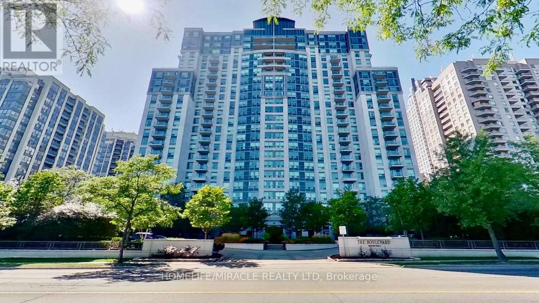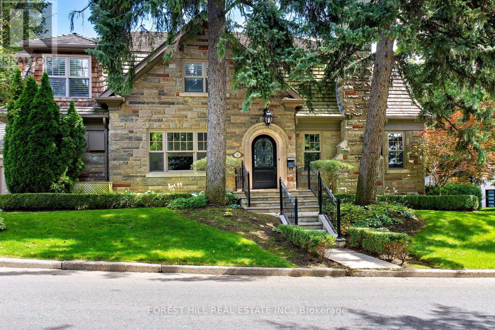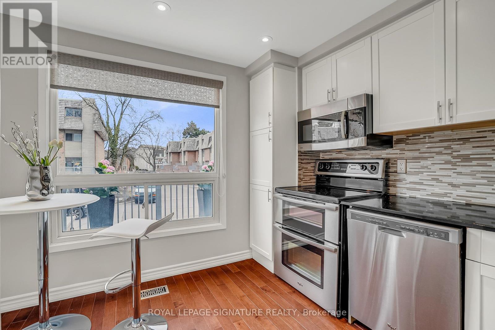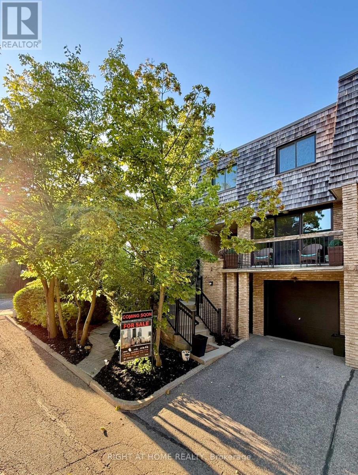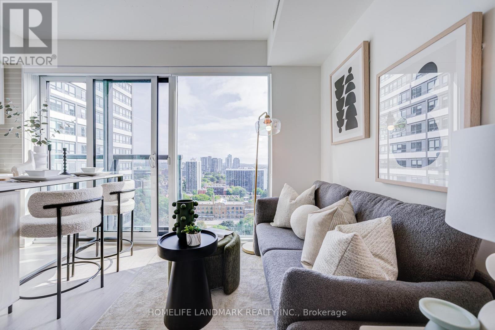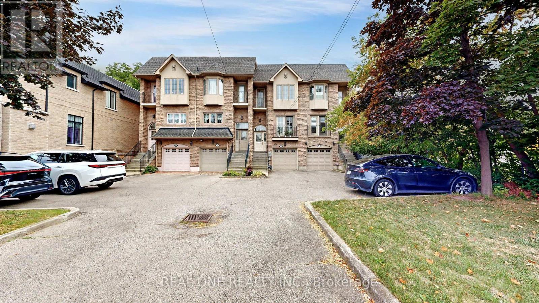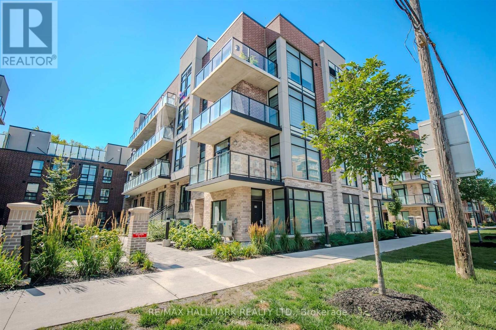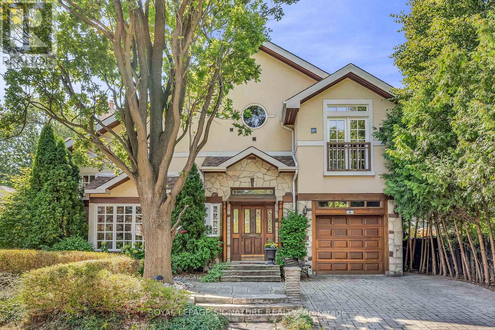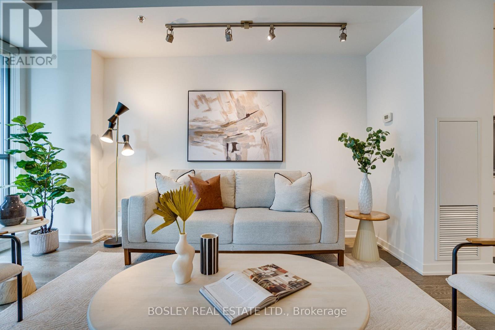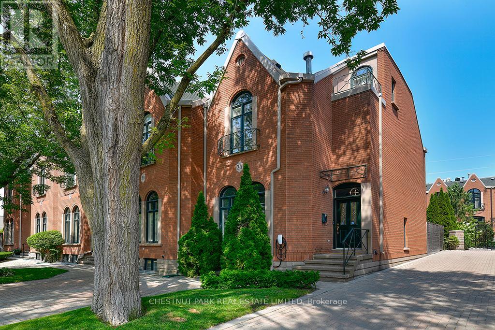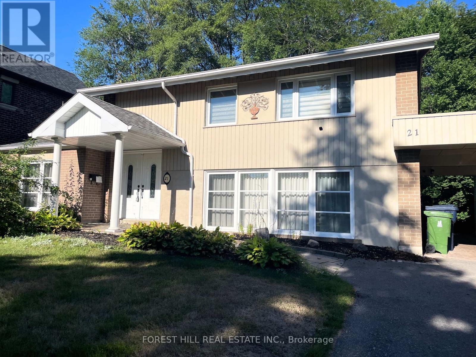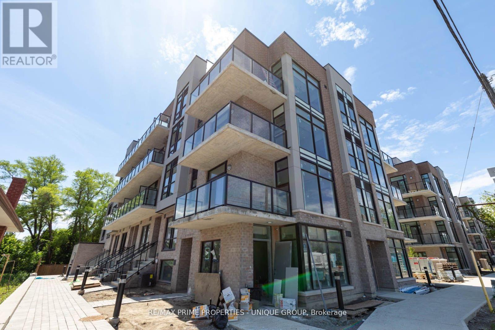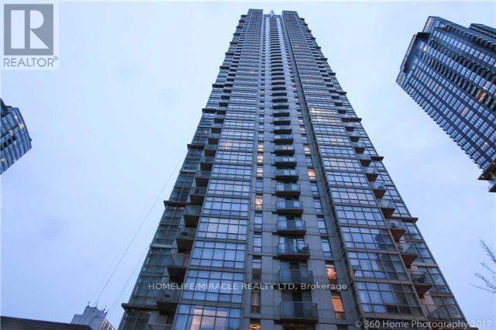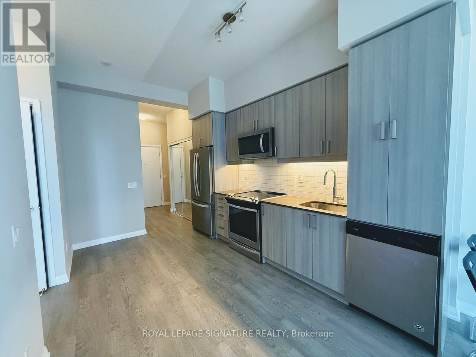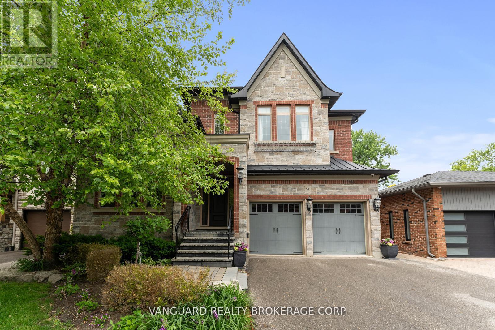1 - 473 Dupont Street
Toronto, Ontario
New York style 2 level loft in the Upper Annex Boasts over 1550SF of space with 2 bdrm and 3bathrooms. The Devonshire is a small boutique building with the lowest $/SF in the area compared to the new luxury condos on Dupont St. Perfect for Artists, Live/Work or entertaining with its large open concept main floor featuring a modern carbon black kitchen, gas fireplace, powder room and open balcony with gas BBQ hookup. The primary bedroom has a full ensuite bathroom as does the 2nd bdrm. Covered Surface parking spot. Close to UofT, Subway, and Shops and Restaurants. Being sold under power of sale. (id:24801)
Property.ca Inc.
401 - 28 Eastern Avenue
Toronto, Ontario
Welcome to 28 Eastern Avenue by Alterra, where modern design meets urban convenience! This spacious 1 bedroom + den, 2 bathroom unit (comes with a locker) offers the perfect blend of style and functionality in the heart of Toronto's vibrant Corktown community. Featuring an open-concept layout with contemporary finishes, this bright and airy suite boasts wide-plank flooring, floor-to-ceiling windows, and a sleek modern kitchen with quartz countertops and built-in appliances. The generous den is ideal for a home office, nursery, or guest space, *can be used as a second bedroom* while the rare second full washroom adds extra comfort and flexibility for couples or remote professionals. Step out to a private balcony (BBQ permitted) and enjoy views of the stunning, lush green courtyard. Building amenities include a indoor child play area, gym, meeting room, party room, pet spa, library, outdoor patio, rooftop terrace, co-working space, and concierge service. Live just steps from the Distillery District, Canary Commons, Corktown Common Park, and the future Ontario Line station. Enjoy quick access to transit, DVP, Gardiner, trendy cafes, and Toronto's waterfront. Perfect for young professionals, couples, or investors looking for strong long-term value in a growing area. (id:24801)
Right At Home Realty
Ph607 - 109 Ossington Avenue
Toronto, Ontario
Your patience has paid off as the finest penthouse at 109 OZ has finally arrived. Luxurious 9.5' ceilings throughout makes nearly 900 sq ft feel like so much more. Enjoy the balmy fall or look forward to summers outside with your morning coffee, favourite book or glass of after-work wine as you walk-out from your modern living room to your oversized west facing terrace with permitted BBQ. The views continue from the wall-to-wall windows in your expansive primary bedroom with walk-in closet and tasteful 3-piece ensuite. Open concept living defined as your principal rooms blend seamlessly together making this suite ideal for avid entertainers. Versatile large den is perfect for a home office, dining room, workouts or even a 3rd bedroom. Impeccably located P1 parking spot & locker. This suite caters to all types of buyers & investors who want the best of downtown west living on Toronto's undisputed best street for dining, cocktails, coffee, trendsetting & overall vibes. (id:24801)
Forest Hill Real Estate Inc.
487 Spadina Road
Toronto, Ontario
Beautiful, spacious Lorne Rose designed home, 4 Large Bedrooms, 5 Baths, Bsmt on Grade Walk Out , 3 Car Parking on a 219' Deep Lot with spectacular backyard deck & terrace, professionally Landscaped with irrigation sys. Steps from Forest Hill Village and St Clair West subway station. Within close walking distance to the finest schools, Bishop Strachan School, Upper Canada College, Forest Hill Public School, Forest Hill Collegiate & St. Michael's College. Spacious dream sanctuary in the heart of midtown Toronto. Features Include: Large principal Rms w/Great Flow & Areas for Entertaining. On a Lush 219 Ft Lot. Foyer with 13'3" ft ceiling, Double Closet, Stone Floor & Pot Lights. Combined Living & Dining Rms, both with Silk Curtains, Sheers & Oversized Windows, plus classic Crown Mouldings Hrdwd Flooring. Oversized Eat-In Kitchen has a Franke Corner Double sink w/extendable Vegetable Spray, a Large Island w/Granite Countertops, Plenty of Cupboard Space, Plus a Wine Rack. Combined w/Family Rm, the Soaring 12 ft Ceilings. Featuring Hrdwd Floors, Crown Mouldings, Gas Fireplace & double Glass doors opening to a balcony which overlooks the Deep Backyard, w/Stone Terrace & private deck to the East. Powder rm is a few steps off the Ground flr Upstairs, Primary Bdrm is 19 x 19 Feet, w/9 foot Ceilings, a Walk-in Closet, and 2 Picture windows, overlooking the backyard. Second Bdrm is almost 19 ft by over 12 Ft, with Oversized West-facing (sunset) Windows & hardwood Flooring, with a 4 Pc Bath. On the Third Flr, you will find 2 additional Bdrms w/Broadloomed Flrs, one with an East Facing Balcony for Morning Sun, other w/Large Walk-in closet. These bedrooms share a 4 pc bath w/skylight. Lower Level w/Massive Recreation rm On Grade, Walk out from 2 Double Glass Doors to an over-sized Stone Terrace. 3 Wall units, Broadloomed flr, Gas fireplace, Storage, 2 Pc bath & Laundry. Single Garage + 2 car pkg on drive. Across from park & trails, 5 min walk to Subway. Exceptional Opportunity! (id:24801)
Harvey Kalles Real Estate Ltd.
16 Boswell Avenue
Toronto, Ontario
On a quiet cul-de-sac in the Annex - right next to Yorkville - this 5+1 bedroom, 2-bath Victorian semi blends timeless character with modern flexibility in one of Toronto's most desirable neighbourhoods! Step through a rounded arch entrance and into a New York-style foyer. The spacious living room features soaring ceilings, original hardwood floors and two tall front windows that flood the space with natural light. A large adjoining dining room (currently used as a family room) showcases high baseboard moulding and a generous window, enhancing the home's historic charm. The renovated eat-in kitchen offers butcher block counters, a rich brick backsplash, and ample storage. Walk out to a beautifully landscaped, ultra-private backyard with slate stonework and towering greenery - an ideal retreat for entertaining. Upstairs, the second level hosts a king-sized primary bedroom with two large windows and a built-in closet. Two additional bedrooms (one currently a gym, one ideal as a nursery or office) share a sleek modern washroom with a glass walk-in shower. A deep hallway closet adds extra convenience. The third floor features two more bedrooms under gabled ceilings, one with a charming alcove perfect for a reading nook. The lower level includes a bedroom, workshop space with custom counters, a mini-fridge, laundry, bathroom, and ample storage which could be easily converted to a rec room, studio, or guest suite. All just steps from Yorkville's upscale shops, fine dining, cafes, U of T, Jesse Ketchum Jr and Sr PS, and Bloor Streets cultural corridor, this is sophisticated urban living in the heart of the city. (id:24801)
Royal LePage/j & D Division
147 Rumsey Road
Toronto, Ontario
147 Rumsey Road, inthe heart of South Leaside; the perfect family home in search of a family. Classic side hall 2-storey floor plan with 3 bedrooms directly across from Trace Manes Park & Community Centre and the Leaside branch of the Toronto Public Library. The Main floor features a generous foyer opening into a large, inviting living area with a west-facing bay window. The family sized dining area has an abundance of natural light and overlooks the east-facing backyard. An open concept kitchen provides perfect sightlines for entertaining. A large, primary bedroom easily accommodates a king-sized suite of furniture and has a large, west-facing window. The 2nd and 3rd bedrooms both overlook the backyard. The main bathroom has a large, built-in closet for linens and storage as well as a linen closet on the 2nd floor landing. The finished basement has a separate side entrance and provides great space for family activities including a kitchenette, 3-piece bath and laundry space. 147 Rumsey is close to the best of Bayview Avenue shops, restaurants and cafes and some of Toronto's most desirable public schools. (id:24801)
Sotheby's International Realty Canada
1704 - 78 Harrison Garden Boulevard
Toronto, Ontario
Prestigious Luxury Skymark Condo by Tridel in Yonge/Sheppard High Demand area. Short walk to subway (Line 1 & 4), Hwy #401, Shopping Mall, Library, Art Centre, Theatre, Restaurants, Parks. 24 Hour Concierge. Renovated Sun-filled 1 Bedroom Condo with thousands spent in upgrades!!! Breakfast Bar, Open balcony with Decorative Wooden Tile Decking & Unobstructed Southern View Of the City . Open Concept Kitchen with quartz counter top. Amazing Space In Move-In Condition! 5 Star amenities Including Party Room, Library, Virtual Golf & Putting Green, Bowling Lanes, Exercise Room, Indoor Pool, Sauna, Tennis Court, And More! (id:24801)
Century 21 Heritage Group Ltd.
404 - 188 Doris Avenue
Toronto, Ontario
Beautiful Open Concept 2 Story Loft Available For Rent November 1(Flexible).Located Across The Street From Line 1 Subway Access And A 2 Min Drive To The 401.Walking Distance To Theater, Malls And Tons Of Food And Entertainment Options. Professionally Designed Kitchen Renovation Completed In 2019,Lots Of High Quality Fit And Finishes Throughout .Lots Of Building Amenities Including Pool, Gym, Sauna, Rec Room & Pool Table. Extra Wide Parking Space For Easy Access!!! (id:24801)
Homelife/miracle Realty Ltd
16 Forest Ridge Drive
Toronto, Ontario
Discover 16 Forest Ridge Drive, a beautifully majestic renovated stone home situated on a prestigious corner lot. The house fronts on the east side of Manitou BLVDin the heart of the Upper Village - a neighborhood renowned for its rich cultural heritage, premier amenities, and family-friendly atmosphere. This 4+1 bedroom, 4-bathroom residence offers a seamless blend of traditional charm and modern upgrades. The home boasts a modern beautiful kitchen ideal for entertaining, well-proportioned rooms, and a spacious floor plan, perfect for growing families or hosting guests. Light-filled interiors and tasteful finishes throughout make this property move-in ready. The finished lower level adds versatility, with ample space for a home office, gym, or recreation room. What truly sets this property apart is its prime location. The Upper Village is known for its strong sense of community, offering proximity to places of worship such as synagogues and other religious institutions that are central to the lives of many residents. Additionally, the area is home to some of Toronto's finest Jewish day schools, such as Bialik Hebrew Day School and Robbins Hebrew Academy, as well as West Prep for primary school, Forest Hill Middle School and Forest Hill Collegiate Institute for High School. This prestigious neighbourhood offers a unique mix of urban and tranquil settings. Residents enjoy access to beautiful ravines, parks, and trails, such as Kay Gardner Beltline Park, while top-notch dining, shopping, and services are just steps away on Eglinton Avenue and Bathurst Street. It's a haven for those seeking family-friendly living with the convenience of being close to the city's amenities, including public transportation steps away. Opportunities like this majestic stone home rarely come to market-schedule your private tour of16 Forest Ridge Drive today and experience life in one of Toronto's most desirable neighbourhoods. (id:24801)
Forest Hill Real Estate Inc.
22 Dutch Myrtle Way
Toronto, Ontario
Welcome to this rarely offered, beautifully renovated 3-bedroom, 4-bathroom townhouse in the sought-after Banbury-Don Mills neighbourhood of North York. Offering over 1,900 sq. ft. of living space, this home feels more like a detached with its smart layout and generous proportions. The main floor features a spacious living room with walkout to a private backyard, while the upper level boasts an oversized family room with skylight, fireplace, and a stunning overlook to the level below. All bedrooms are generously sized, each with direct bathroom access - ideal for busy mornings. Renovated in 2023 with upgraded hardwood floors, pot lights, fresh paint, and a stylish kitchen with stainless steel appliances. The lower level offers a large laundry room, 2-piece bath, tons of storage, and access to an extra-deep garage plus private driveway. Recent exterior updates include new stairs, balcony, and landscaping. Close to parks, trails, top schools, Shops at Don Mills, and quick access to the DVP/401/404. A perfect turnkey home for families or first-time buyers! (id:24801)
Royal LePage Signature Realty
13 - 2 Wooded Carse Way
Toronto, Ontario
Fully & Professionally Renovated End-Unit Townhome with In-Law Suite & One of the largest yards in the complex. 2 Wooded Carseway is a beautiful 3+1 Bed 4 bath that truly feels like a detached home but with all the convenience of being a part of a condominium. This is an excellent opportunity to own this rarely available property, tucked away on a quiet, private cul-de-sac. Surrounded by mature trees & lush landscaping, this home offers the peace of a retreat with the convenience of city living. Step inside to a thoughtfully designed & fully renovated interior which includes new flooring, staircase, appliances, & fixtures,Custom kitchen with modern finishes & premium appliances,Stylish bathrooms & powder roomall brand new with high-quality fixtures,Optional in-law suite (above grade) with private entrance, walk-out patio, separate living/dining, kitchen, bathroom & laundryideal for multi-generational living or rental income. ESA-approved copper wiring upgrade. EXTERIOR & SYSTEMS UPGRADES: New front entry door, garage door, and updated windows.Professionally landscaped yard with mature trees & shrubsperfect for outdoor entertaining.High-efficiency furnace, new central A/C, tankless water heater, & built-in central vacuum. All appliances & mechanical systems under warranty for peace of mind. LIFESTYLE & COMMUNITY:Corner lot privacy with abundant natural light. Maintenance-free livinglandscaping, snow removal, roof, windows,& exterior upkeep included.Water included ($$$ savings).Visitor parking for guests.Steps to parks, trails, the JCC, and just 6 minutes to the subway, 10 minutes to Yorkdale.This move-in ready home combines comfort, flexibility, & styleperfect for families, first-time home buyers,professionals, or retirees seeking a low-maintenance lifestyle in a tranquil yet central location.Dont miss this gem -a rare find that offers space, upgrades, & versatility in one of North Yorks most desirable communities. (id:24801)
Right At Home Realty
2001 - 65 Mutual Street
Toronto, Ontario
In the heart of the Church/Yonge Corridor, you're steps to the subway, TMU, Eaton Centre, restaurants, parks, and a new No Frills. This bright, east-facing 2-bed/2-bath split layout showcases floor-to-ceiling windows that flood the space with natural light and provide unobstructed city and partial lake views. The primary bedroom features a rare windowed 3-pc ensuite; both bathrooms have added wall panels, and updated accessories. A modern kitchen anchors the living area with a versatile island that doubles as a dining table, built-in appliances, stylish LED lighting, and ensuite laundry. (id:24801)
Homelife Landmark Realty Inc.
299 Finch Avenue E
Toronto, Ontario
Extremely Rare Large Freehold Townhome In Prestigious Willowdale East, No POTL Fees! Welcome To This Exceptional 3 + 1 bedroom Freehold Townhome Offering Approx 2,100 sq. ft. Total Living Space. Boasting a 9-FT Ceiling on Main Floor, This Home Is Filled With Natural Light And High-End Finishes Throughout. **Modern Gourmet Kitchen W/Quartz Countertops, Stainless Steel Appliances, And Ample Cabinetry. **Spacious Open-Concept Living/Dining Room With A Solarium, Perfect For Entertaining. ** Hardwood Flooring Throughout The Main And Second Floors **Expansive Primary Bedroom W/Walk-In Closet, A 4-PC En-Suite Bath (Including A Jacuzzi), And A Soaring Cathedral Ceiling! ** Finished Walk-Out Basement With 3-PC Bath, And Direct Access To A Deep 2-Car Garage. **Fully Fenced And Professionally Landscaped South-Facing Backyard, Ideal For Family Gatherings Or Relaxation. Deep Front Yard Offering Privacy, Visitor Parking, And Space For Easy Entry And Exit. Located In The Highly Sought-After Earl Haig Secondary School District, This Home Is Just Minutes From Top-Ranked Schools, Bayview Village Shopping Centre, Parks, YMCA, Subway, Hwy 401, And Much More. Truly A Rare Opportunity In One Of North Yorks Most Desirable Neighbourhoods. A Must-See! (id:24801)
Real One Realty Inc.
Mainfloor - 35-861 Sheppard Avenue W
Toronto, Ontario
Rare Live/Work main floor opportunity. This Incredible studio apartment is a perfect home or office. Inspired by the classic brownstone architecture you'll find in New Yorks Greenwich Village, the residences feature old-world brick with modern black detailing. The considered attention to detail defines the space, merging contemporary design and timeless architecture. (id:24801)
RE/MAX Hallmark Realty Ltd.
6 Crossburn Drive
Toronto, Ontario
This exceptional 3615 sf home (+lower level) offers a rare, European-inspired charm with a grand foyer that sets the tone. The spacious living and dining rooms are perfect for entertaining, while the main floor also features a private office, bedroom, and a country-style eat-in kitchen with a bright solarium. The floor plan is unlike anything you've ever seen before with a family room located on the second floor, creating a warm and inviting space that feels both timeless and unique. The beautifully landscaped yard and in-ground pool make outdoor living a delight. While the home is wonderful as is, some updating will bring it to its full potential. Located in the Donalda Golf Club community, this is a perfect 10 location with TTC at your doorstep, top-rated schools, and beautiful parks nearby. Everything you need is just minutes away! Plus, the vibrant Shops at Don Mills offers the best formal and casual dining, boutique shopping, seasonal entertainment in the open-air town square and Cineplex VIP. Come, relax, and enjoy the lifestyle! (id:24801)
Royal LePage Signature Realty
403 - 8 Gladstone Avenue
Toronto, Ontario
Looking for a condo that gives you space to spread your wings? Say hello to the unicorn that is suite 403 @ 8G. Tucked into a community-driven, loft-style boutique building in the heart of West Queen West, this oversized 2+1 bedroom condo is waiting for you. This suite spans over 1000 sq ft and feels more like a home than a cookie-cutter unit. Enter into a true foyer with front closet, and a spacious open-concept kitchen that flows into the light and bright living space... there's room to breathe here. Did we say den? Lets call it your zen den - make it your dining room, make it your home office or separate it and make it whatever you need! The choice is yours. Both bedrooms have walk-in closets, there are 2 full bathrooms and let's not forget that the balcony allows for gas BBQs. And thanks to upgraded soundproofing on the party wall, it's extra quiet inside. Live steps from West Queen West's best - where creativity, culture and convenience collide. Nearby Trinity Bellwoods Park, the Ossington Strip, Gladstone House, Drake Hotel, and the pizza at Badiali (you're welcome). The neighbourhoods (and neighbouring neighbourhoods) are non-stop-top amenities, cafes and restaurants to choose from. Our favourites - Bar Poet, Pizzeria Badiali & Bernhardt's. Trust us, you'll have your favourites, too. Need groceries? Metro is in your building complex and FreshCo is across the street. Need to get downtown fast? The Queen streetcar is ready when you are. Neighbourhood. Community. Square footage like this... Almost impossible to find. *EXTRAS* Original owners, the first time this beauty has been on the market! Low maintenance, tons of storage. (id:24801)
Bosley Real Estate Ltd.
45 Citation Drive
Toronto, Ontario
Elevate your lifestyle in this exquisite custom-built residence. Nestled in prestigious Bayview Village, set on a prime south ravine lot. Luxuriously appointed with elegant architectural details, masterful craftsmanship, generously proportioned rooms, soaring ceilings, and natural light streaming in through expansive windows, skylights, and French doors. Enjoy wide plank oak hardwood, travertine, marble, and slate floors. French doors walk out from three levels to the breathtaking private garden and tranquil spa-like setting featuring a saltwater pool, patios, perennial garden, gazebo, and pergola for private entertaining. This majestic home boasts over 6,900 sq ft of total living space with four bedrooms, each with an ensuite, on the second floor and a completely finished lower level boasting multiple walk-outs, a spacious recreation room with a three-sided gas fireplace, gym, fifth bedroom, and a pool change room with ample storage. Gracious open concept living and dining rooms feature coffered ceilings, elegant windows, and a beautiful stone mantled gas fireplace affording the perfect ambience for formal entertaining. A designer chef's kitchen features best-in-class appliances, a center island, breakfast area, floor-to-ceiling windows, and walk-out to a deck overlooking the garden. It opens to a spacious, sun-filled family room featuring a gas fireplace, custom built-ins and floor-to-ceiling windows overlooking the wisteria-covered pergola and sparkling pool. The expansive primary suite overlooks the serene garden and features a gas fireplace, a gorgeous custom his and hers walk-in dressing room, and a sumptuous five-piece marble ensuite with floor-to-ceiling windows and French doors opening to a spacious terrace overlooking the stunning garden and ravine beyond. Enjoy this sought-after upscale neighbourhood minutes to top-rated schools, parks, shopping, transit, and access to major Toronto (id:24801)
Chestnut Park Real Estate Limited
28 Marlborough Avenue
Toronto, Ontario
A rare find in the heart of Summerhill, this freehold end-unit townhome perfectly balances historic charm with modern ease. Designed in the spirit of a London Mews Victorian, it blends refined architectural character with contemporary comforts, creating a home that is both elegant and effortless to maintain. Steps inside to discover bright, airy interiors with high ceilings, light-filled rooms, hardwood floors, and inviting fireplaces that sets the tone for gracious living. Updated in 2020 with a meticulous eye, the home features updated bathrooms, a modern kitchen, and thoughtful finishes throughout. The outdoors are just as inviting - a deep, ultra-private garden framed with lush greenery offers a serene escape from the city, complete with a spacious patio and terrace ideal for entertaining or quiet evenings. With tandem front parking, and a private garage along the side of the development, and virtually no maintenance required, this residence allows you to embrace a truly carefree lifestyle in one of Toronto's most sought-after neighbourhoods. Steps from chic cafes, fine dining, boutique shops, and convenient transit, this is sophisticated urban living at its best. This property sits within the coveted Cottingham School District. The garage is located along the neighbouring laneway to the west of the townhomes. The garage is the last one on the left. It has ample storage space in the ceiling area of the garage that is perfect for seasonal decorations, winter tire storage, or other items. (id:24801)
Chestnut Park Real Estate Limited
21 Rialto Drive
Toronto, Ontario
Short Term Lease Until Apr, 2026*Minim. 2 mons* A Well Maintained Home Sitting on a Wide Lot-Very Bright and Spacious*Open Concept Living Area With Plenty Of Natural Light*Hardwood Floors Main and Upper Floor*Updated Modern Kitchen With Stainless Steel Appliances, Fridge, Stove, Range hood and Dishwasher*W/O To Large Deck*Upper Two Bathrooms Include 4-Pc Ensuite W/ Htd Fl *The Main Floor Also Features A Laundry Room And Ample Storage*Large Backyard**Walking Distance To Schools, Parks, Skating Rink & Pool, Baseball, Tennis Courts, Playgrounds*Nearby Attractions And Conveniences, Nature Trails, & TTC.. (id:24801)
Forest Hill Real Estate Inc.
43 - 851 Sheppard Avenue W
Toronto, Ontario
Recently constructed Greenwich Village Upper Townhouse (Little Italy Model). Upgraded Suite with Easterly View. 1,110 Square Feet with Balconies on Main and Second Floor plus Large Rooftop Terrace. Parking Space and Locker Included. Tenant pays Utilities: Heat, Hydro, and Water. Many Upgrades done to this fantastic Suite. Short walk to Underground Garage. (id:24801)
RE/MAX Prime Properties - Unique Group
509 - 35 Mariner Terrace
Toronto, Ontario
LOCATION ! Downtown Living In City Place !! Beautiful 2 B/R + Spacious Den (Can be Used as 3rd B/R) condo (Approx 1270 Sq Ft) 2 full B/R (One In-Suite Bath), Ensuite Laundry, Laminated Floor, Granite Kitchen Counters, All Appliances, Balcony Step To Rogers Center, CN Tower, Lakeshore. Spectacular Lakeview & City Center Airport, 24 Hour Security, 30,000 Square Feet Of Super Club Amenities - Full size Basket ball court, Swimming Pool Whirlpool Billiards Bowling, Tennis, Squash, Lounge Gym, Theatre, Golf Simulator, Badminton, Bbq. Steps away to 2 school, Library, Sobeys, Rogers Centre, Financial District and Harbor Front- Enjoy world class living !! INCENTIVE - For tenant, half month rent discount for the 11th month of lease. (id:24801)
Homelife/miracle Realty Ltd
2803 - 70 Princess Street
Toronto, Ontario
Experience modern urban living in one of Torontos most vibrant downtown communities. Perfectly situated at Front St E & Sherbourne, this prime location puts you just steps from the Distillery District, St. Lawrence Market, TTC, and the waterfront.Enjoy a full suite of luxury amenities, including an infinity-edge pool, rooftop cabanas, outdoor BBQ area, games room, fully equipped gym, yoga studio, party room, and more.This spacious and functional 2-bedroom + den, 2-bath unit features east exposure, a private balcony, and parking included everything you need for comfortable downtown living! (id:24801)
RE/MAX Epic Realty
1009 - 7895 Jane Street
Vaughan, Ontario
Welcome to this spacious 1 bedroom, 1 bathroom condo in the heart of Vaughan! This 'like-new' unit features soaring 10ft ceilings, a great layout with a spacious hallway entrance, a rare 20 x 8' private terrace, full-size stainless steel appliances, ample closet space, and a locker. The building also offers incredible amenities, including a 24-hour concierge, fitness centre, spa, party room, theatre room, games room, and more. Just a 5-minute walk to Vaughan Metropolitan Centre with shops, dining, and transit at your doorstep. *Note: parking is not available. (id:24801)
Royal LePage Signature Realty
32 Birch Hill Road
Vaughan, Ontario
Presenting an exceptional opportunity to own a meticulously crafted custom home in an established tree lined neighbourhood. This residence offers over 4,300 sq. ft. of thoughtfully designed living space, featuring a unique floor plan tailored for modern living. Enjoy large principal rooms with 10-foot ceilings on the main floor, creating an open and airy atmosphere. Equipped with top-of-the-line appliances, custom cabinetry, and a large center island, ideal for both cooking and entertaining. A generous primary bedroom with a walk-in closet and a spa-inspired ensuite bathroom featuring a soaking tub and separate shower. Each generously sized bedroom includes its own ensuite and organized walk-in closet, offering comfort and privacy. The home boasts hardwood flooring, elegant cornice mouldings, upgraded baseboards, and custom trim work, complemented by wrought iron railings. Situated on a spacious pool-sized lot, ideal for outdoor entertaining and relaxation. Located in one of the most desirable and quiet neighbourhood in East Woodbridge with proximity to schools, parks, and amenities. A Must See! Too Many Features And Upgrades To List. (id:24801)
Vanguard Realty Brokerage Corp.


