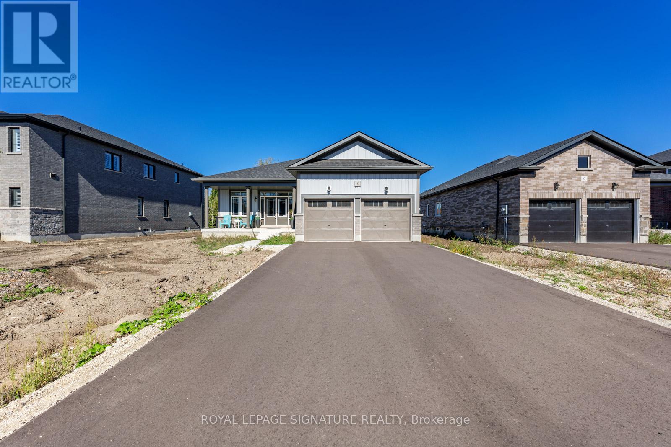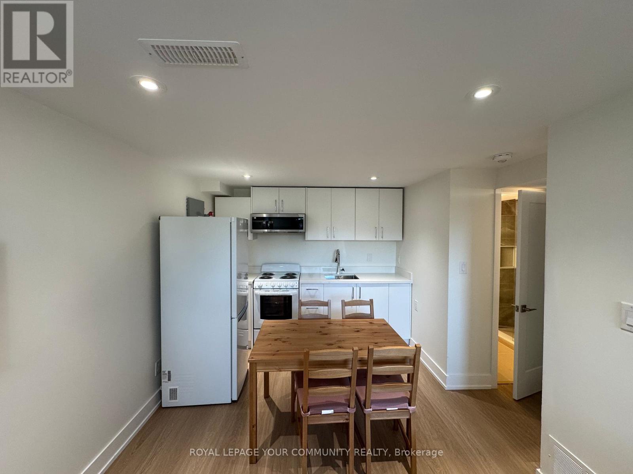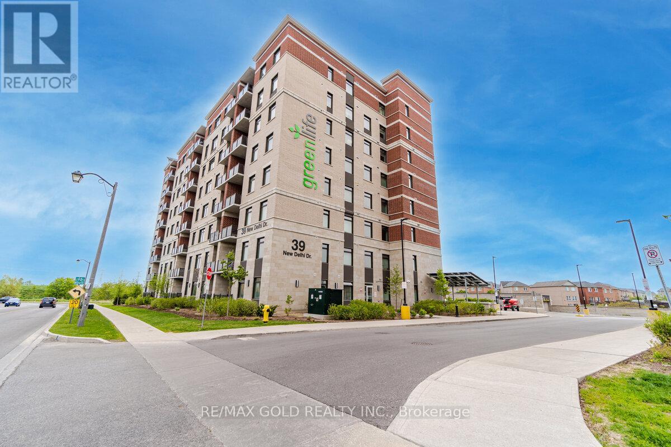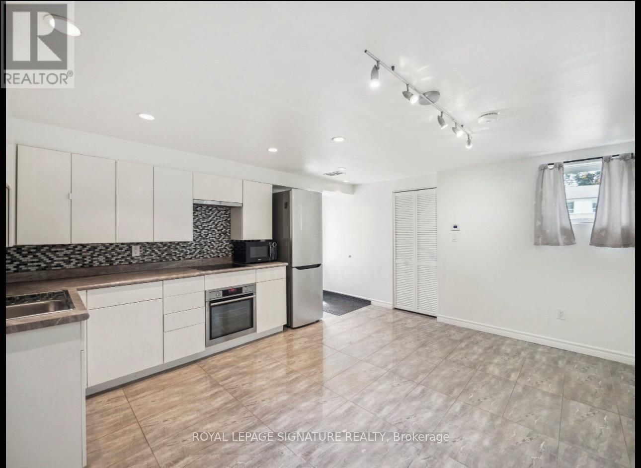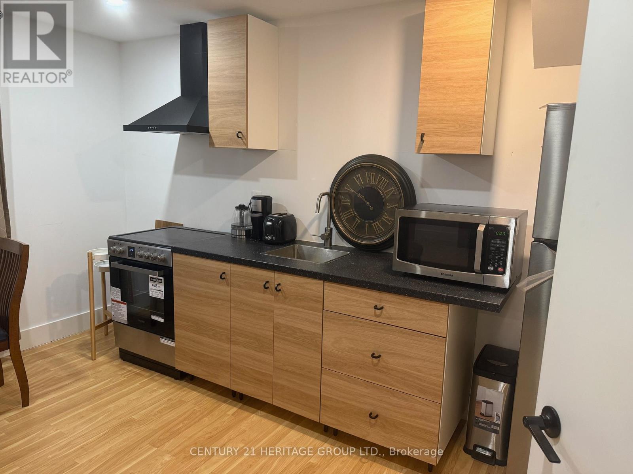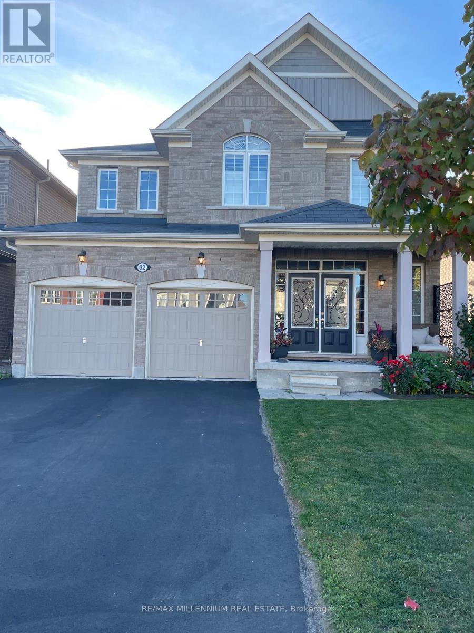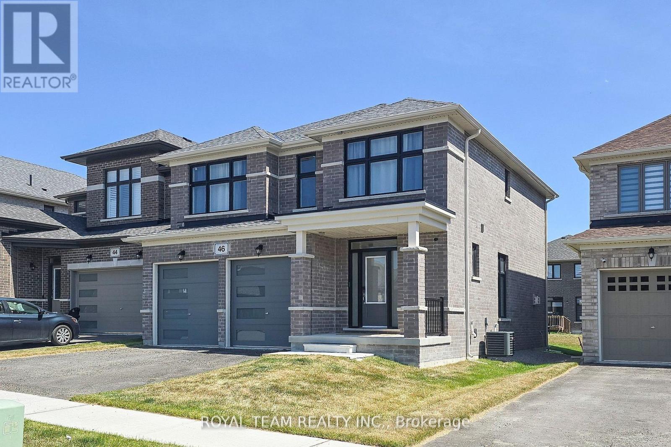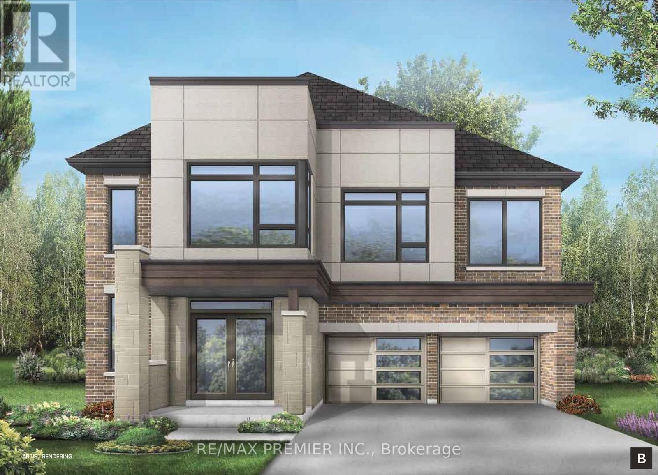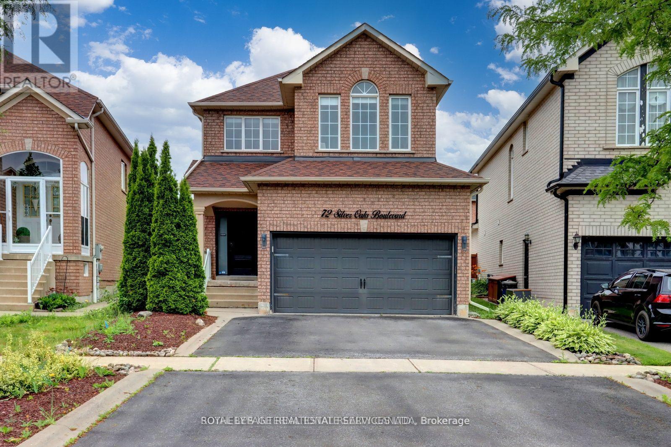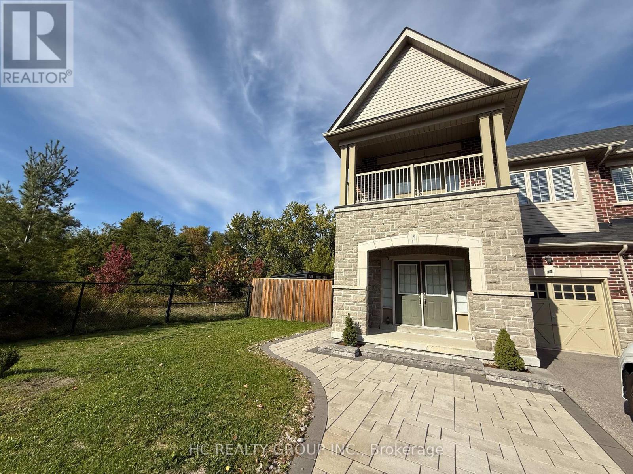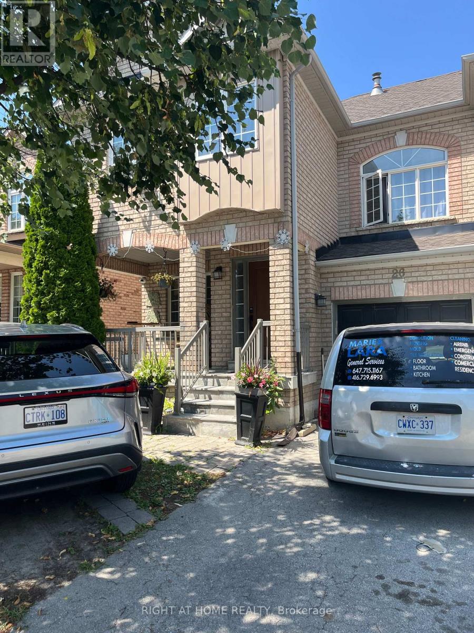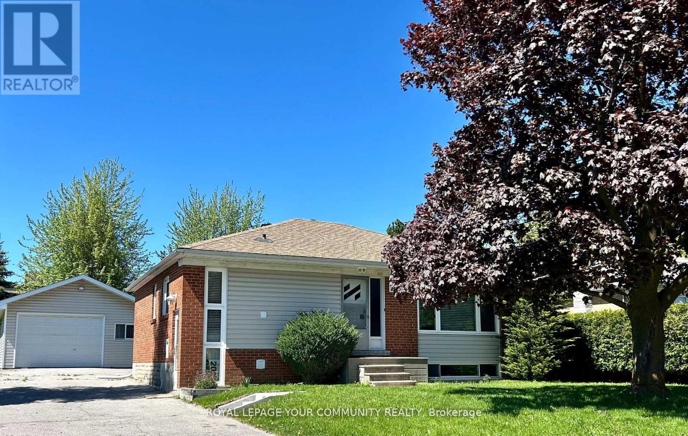8 Misty Ridge Road
Wasaga Beach, Ontario
Located in the Desirable Community of Wasaga Sands! Welcome to the Cedar Model by Baycliffe Communities a beautifully upgraded 1,948 sq. ft 1-year-old bungalow nestled in a premium natural setting*Surrounded by mature neighbourhood, nature and scenic trails, this thoughtfully designed residence blends modern comfort with functional living* Key Features: Brick and Vinyl Exterior on a Premium Lot 62.99ft by 160ft *Double Door Entry for a grand first impression*3 Spacious Bedrooms + Dedicated Office- ideal for remote work or study*Upgrades Throughout: including hardwood floors, custom closet organizers, and 9' ceilings on the main floor*Modern White Kitchen with upgraded cabinetry, granite/quartz countertops, large island, and sleek finishes*Open-Concept Layout connecting the kitchen, living, and dining areas perfect for entertaining*Primary Suite with walk-in closets (with organizers) and a luxurious ensuite featuring a modern vanity with quartz countertops & Shower *Laundry Room with built-in cabinetry, laundry sink*Double Garage with access door into the house*Enjoy peaceful living in a home that offers both space and style, just minutes from amenities, trails, and the best of the Wasaga Beach lifestyle* 3 -4 min to the beach*The Driveway Will be done within couple of weeks* (id:24801)
Royal LePage Signature Realty
Lower 1 - 145 Harrison Drive
Newmarket, Ontario
Furnished fully renovated 1 bedroom legal basement apartment available for lease in the heart of Newmarket. This modern unit offers a bright and functional layout with quality finishes throughout. Conveniently located within walking distance to grocery stores, coffee shops, restaurants, retail, parks, schools, and bus stops. Perfect for professionals or couples seeking a comfortable home in a prime location. (id:24801)
Royal LePage Your Community Realty
203 - 39 New Delhi Drive
Markham, Ontario
Welcome To This Stunning, Spacious 2-Bedroom Plus Den And 2-Bathroom Suite In The Highly Sought-After Greenlife Energy Efficient Building!! Designed For Those Who Appreciate Quality, Comfort, And Sustainability!! This Beautifully Maintained Unit Offers Low Utility Costs Thanks To The Building's Eco-Friendly Construction And Energy-Efficient Systems!! An Excellent Choice For Those Seeking Modern Living With Long-Term Savings!! Step Inside And Experience A Thoughtfully Designed Open-Concept Layout That Maximizes Both Space And Light!! The Modern Kitchen Features High-End Finishes, A Convenient Pantry, Stainless Steel Appliances (Fridge, Stove, Dishwasher, And Over-The-Range Microwave), And Ample Counter Space!! Perfect For Everyday Cooking Or Entertaining Guests!! The Living And Dining Areas Flow Seamlessly Onto A Bright, Inviting Balcony!! Ideal For Enjoying Your Morning Coffee Or Relaxing In The Evening!! The Primary Bedroom Boasts A Large Closet And Ensuite Bath!! The Second Bedroom Offers Generous Space For Family Or Guests!! The Den Can Serve As A Home Office, Study Area, Or Cozy Reading Nook!! Adaptable To Your Lifestyle!! With Stacked Washer/Dryer And Window Coverings Included, The Unit Is Truly Move-In Ready!! Residents Enjoy Access To Outstanding Building Amenities Including A Fully Equipped Exercise Room, Games Room, Party Room, And Ample Visitor Parking!! The Property Also Comes With One Underground Parking Space And A Storage Locker For Added Convenience!! Located In A Prime Area, you're just Steps From Major Shopping Centres, Transit, Restaurants, Parks, And Minutes To Highway 407!! Making Commuting And Daily Errands A Breeze!! This Is The Perfect Combination Of Luxury, Practicality, And Eco-Conscious Living!! Ideal For Professionals, Small Families, Or Anyone Looking To Enjoy A Vibrant, Low-Maintenance Lifestyle In A Prestigious Greenlife Community!! Building Amenities Include A Fully Equipped Gym, Games Room, Party Room And Visitor Parking!! (id:24801)
RE/MAX Gold Realty Inc.
Intercity Realty Inc.
Bsmt - 139 Driscoll Road
Richmond Hill, Ontario
Stunning Basement Apartment Located in one of Richmond Hill's best neighborhoods. This legal duplex features a welcoming walkout entrance that fills the space with natural light from above-grade windows. Designed for year-round comfort, the basement boasts heated floors and a spacious walk-in closet for ample storage. Residents can enjoy personalized climate control with a separate thermostat. Additionally, a dedicated laundry area enhances convenience, making this basement a perfect blend of style and functionality.Convenient access to transit and shopping.Close to top-rated public and private schools and nearby hospitals.Just a 3-minute walk to Bradstock Park, featuring playscapes, soccer and baseball fields, and picnic tables.Proximity to the tranquil Mill Pond and scenic walking trails. (id:24801)
Royal LePage Signature Realty
Bsmt - 122 Mill Street
Richmond Hill, Ontario
Fantastic opportunity to live in the heart of Mill Pond, one of Richmond Hills most desirable neighborhoods! This bright and modern fully furnished basement apartment is ideal for one person and features a spacious open-concept layout with large windows, a private kitchen with gas stove, fridge & microwave, a full 3-piece bath, and a cozy combined living/sleeping area with work desk and TV.The unit has a shared entrance and shared laundry, plus one parking spot included. Located steps to Mill Pond Park, trails, community center, transit, shopping, top schools, and all amenities, with quick access to highways. Perfect for a single professional looking for comfort and convenience. (id:24801)
Century 21 Heritage Group Ltd.
89/barnett - 82 Lampkin Street W
Georgina, Ontario
Welcome to 82 Lampkin st! All Brick! This beautifully maintained, naturally bright 4+1 bed, 3-bath home features a highly sought-after 1-bedroom basement offering ideal for an extended family living. Step into this sun-filled home to a functional, spacious layout, beginning with a grand double-door entry and hardwood floors on the main floors The open-concept living & dining area is flooded with natural light from large windows. A separate family room offers a warm ambiance with its gas fireplace and surrounding windows. The entertainer's kitchen boasts quartz countertops,island, S/S appliances, & a sunny breakfast area opening to a private, fully fenced backyard with no house behind backing to green space perfect for relaxing or BBQs. A convenient main-level laundry/mud room provides direct garage access & a separate entrance to the basement for additional income. Upstairs, find four generously sized bedrooms & two full baths. The primary retreat features a walk-in closet & a luxurious 4-piece ensuite, bathed in natural light. The basement provides an unfinished Theatre room plus a 1-bedroom,wet bar, Vinyl floors & pot lights. (id:24801)
RE/MAX Millennium Real Estate
46 Ainslie Hill Crescent
Georgina, Ontario
Dreaming of living near a lake? This is a rare opportunity to enjoy life in Sutton, near Lake Simcoe. Welcome to this absolutely unique, light-filled three-bedroom home! The bright,modern-design kitchen features custom cabinets, a double stainless steel sink, granite countertops, a stylish backsplash, stainless steel appliances, ceramic flooring, and a separate pantry. The breakfast area opens onto a sunlit deck and includes a breakfast bar,flowing seamlessly into the living area. A large gas fireplace and a beautiful picture window overlooking the backyard make this space especially inviting for cozy family evenings. Open Concept Dining Area With Large Window. The Master Bedroom With 5 PC Ensuite Washroom feature quality vanity cabinets, beautiful countertops, freestanding tub in the master washroom.Large Walk-In Closet. 9 ceilings on the main floor and 8 ceilings on the second floor,upgraded ceramic tiles and hardwood flooring (main floor). Smoke and carbon monoxide detectors. Electric Car Charger. (id:24801)
Royal Team Realty Inc.
215 Fallharvest Way
Whitchurch-Stouffville, Ontario
The Williams Model in Stouffville offers over 3,200 sq.ft of elegant living in a 40' detached all-brick design. Featuring 5 bedrooms, 3.5 bathrooms, and timeless hardwood flooring this home is defined by quality and comfort. The main floor showcases 10-ft ceilings, expansive principal rooms, and a family room with fireplace, while the chef's kitchen with breakfast area is equipped with upgraded cabinetry and premium Kitchen Aid appliances. Upstairs, 9-ft ceilings, a convenient laundry room, and a luxurious primary suite with dual walk-in closets and a spa-like ensuite complete the home. With a thoughtful layout and upscale finishes throughout, this residence offers both sophistication and functionality (id:24801)
RE/MAX Premier Inc.
Lower - 72 Silver Oaks Boulevard
Vaughan, Ontario
Welcome to this beautiful furnished rental in sought after Sonoma Heights! This unit features an open concept design with high ceilings and a large bedroom. Modern and spacious with ensuite laundry this unit is perfect for a working professional or mature student. In a family oriented neighbourhood within walking distance to a grocery store within a shopping plaza and public transit, a short drive to Cortellucci Vaughan Hospital and Vaughan Mills, this is a must see! (id:24801)
Royal LePage Real Estate Services Ltd.
Basement - 19 Moore's Court
Markham, Ontario
Seperate Entrance Brand NEW Renovated 2B1B basement, never lived in! Located in the high demanded coummunity, Semi-Detached Home Conveniently Located On A Quiet, Child Safe Cul-De-Sac Siding & Backing On To Tranquil Green Space, with amazing breath-taking backyard views. Close To Parks, Schools, Shopping, Hwy 407 &etc. (id:24801)
Hc Realty Group Inc.
26 Bluewater Trail N
Vaughan, Ontario
Property is well located - close to Vaughan Mills Mall, Hwy # 400, Hospital, schools and Go Transit Line. A fully upgraded three (3) bedroom home with hardwood flooring throughout, upgraded kitchen with heated floor, quartz counter top and stainless steel fridge. An in- between family room with hardwood flooring and a built in fire place, Only a small number of properties in the area have in-between family rooms. Master bedroom has a 4-piece washroom and a walk-in closet.Walk out to deck from the kitchen to back yard with gazebo. Laundry is located at the in-between level. (id:24801)
Right At Home Realty
139 Queen Street
Newmarket, Ontario
This detached, raised bungalow on a 60' x 156' lot features a 1029 sq ft main floor with 3 bedrooms, 1 bath, living room, eat-in kitchen and its own laundry. The lower level has its own entrance, 3-piece bathroom, and laundry. There is an open ARU (Additional Residential Unit) permit. (Previously known as ADU -Accessory Dwelling Unit). The extra-deep, level, private lot has plenty of potential. The 660 sq ft detached garage/shop with electricity and a wood stove create more opportunities. A separate garden shed provides extra storage. This lovely neighbourhood is conveniently located near shops, schools, and transit. JLR Bell Public School (JK-5), is a fabulous school and has no busses at drop off or pick up time. Upper Canada Mall, historical downtown Newmarket, Riverwalk Commons and Newmarket GO train station are all within 2km of this property. (id:24801)
Royal LePage Your Community Realty


