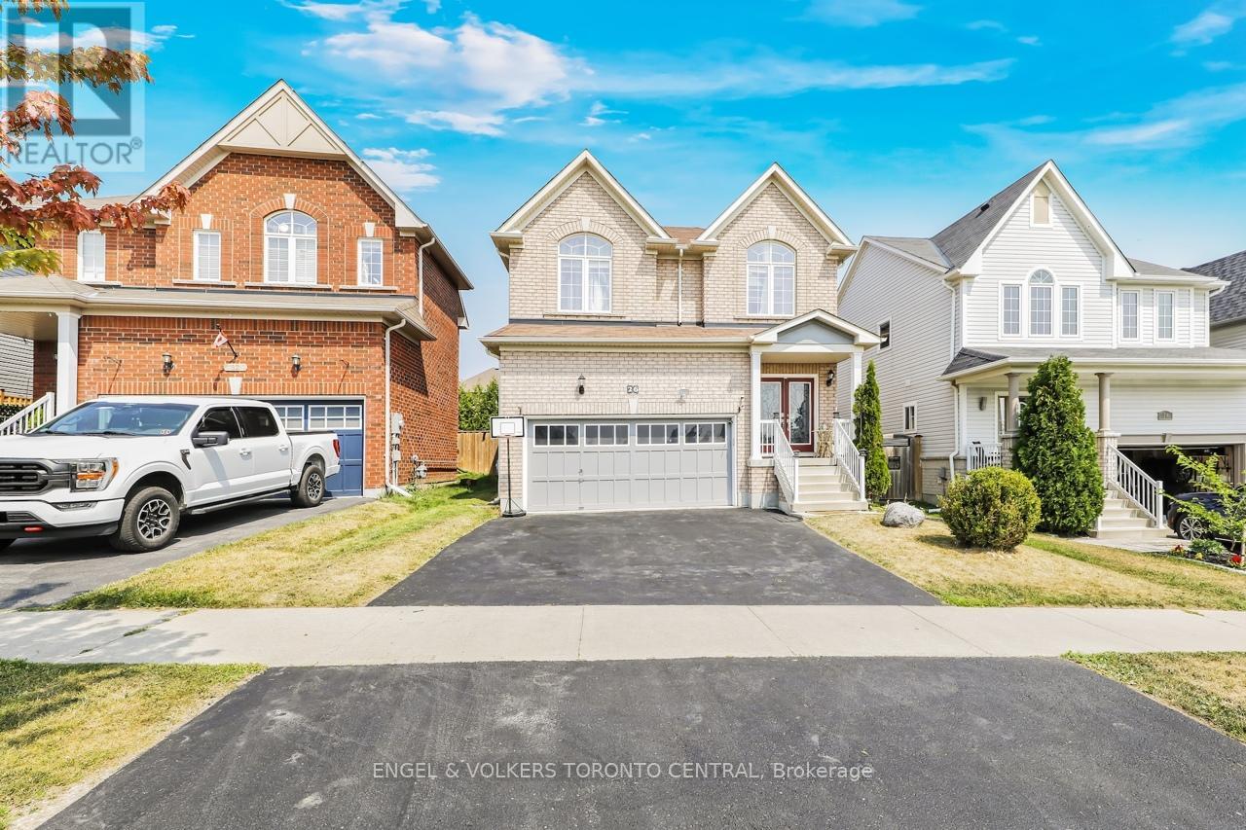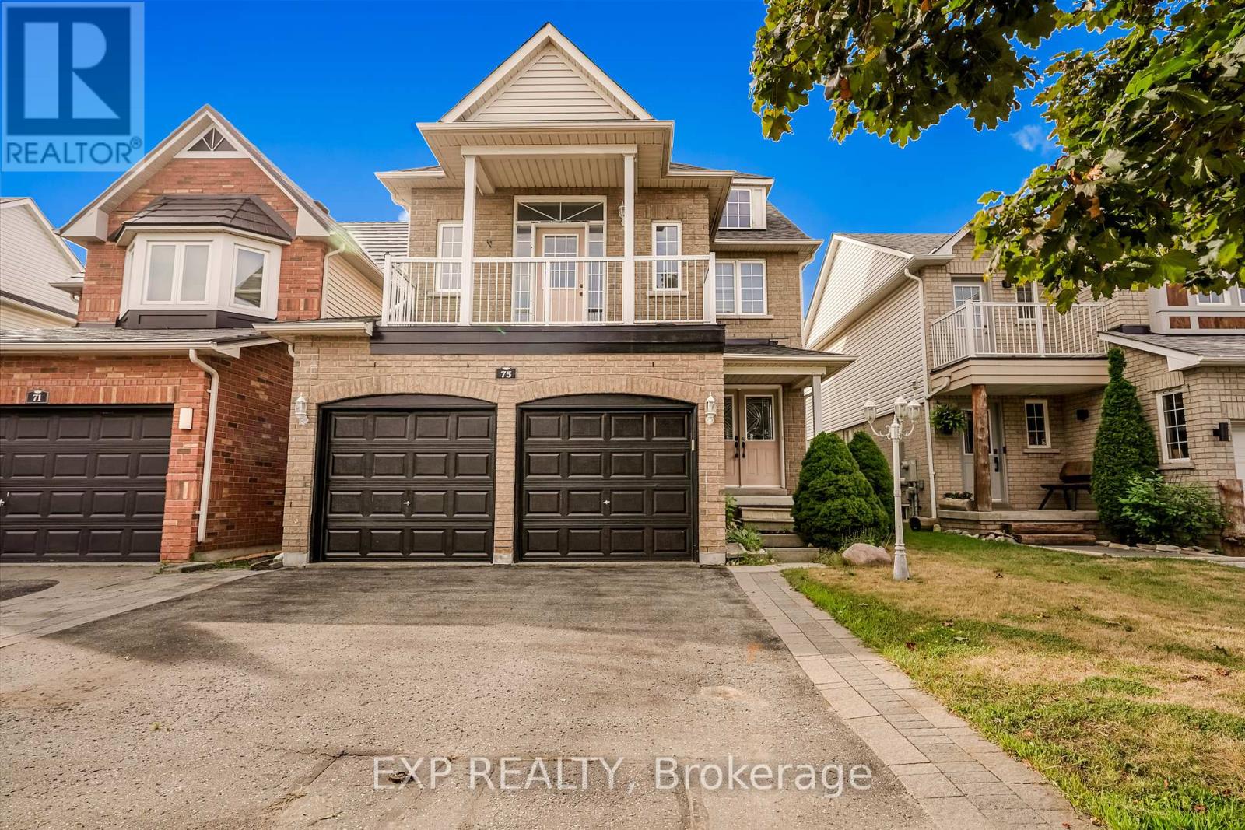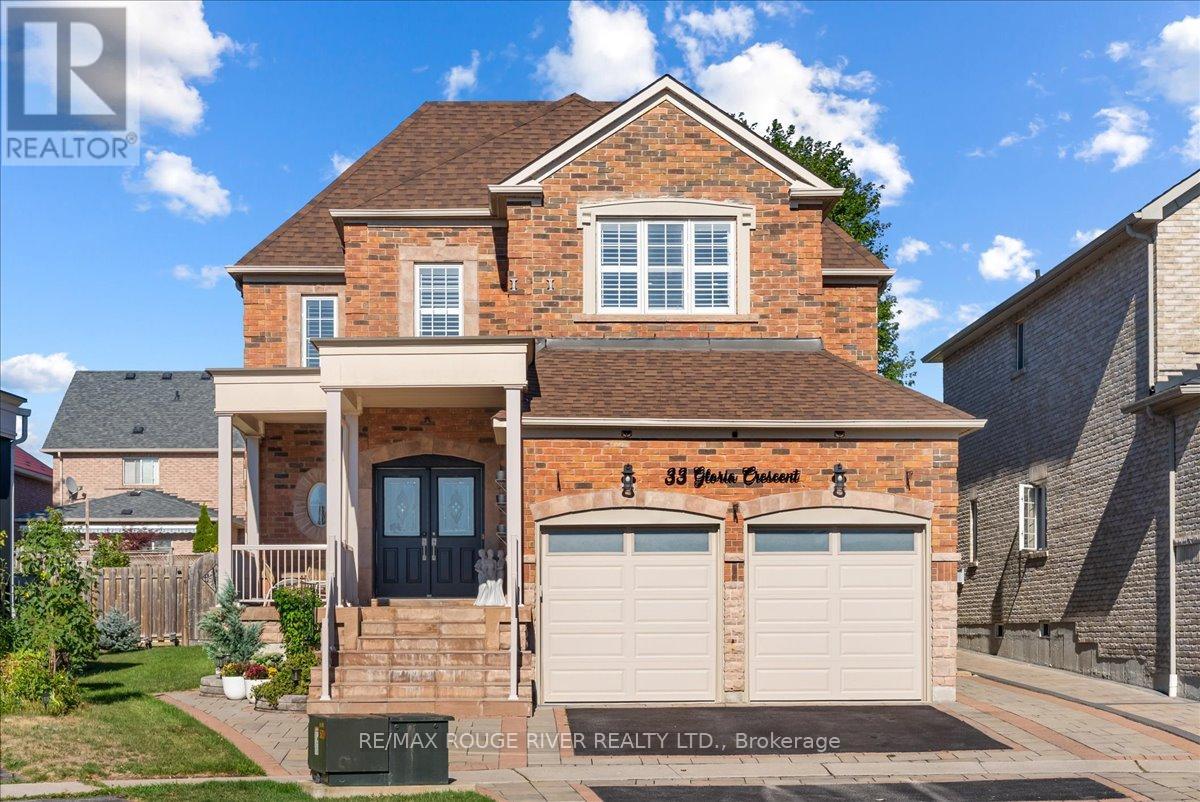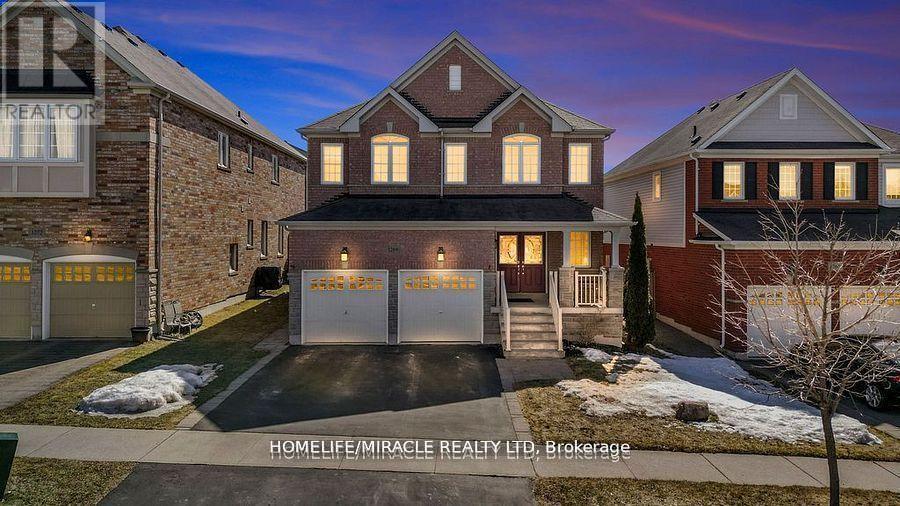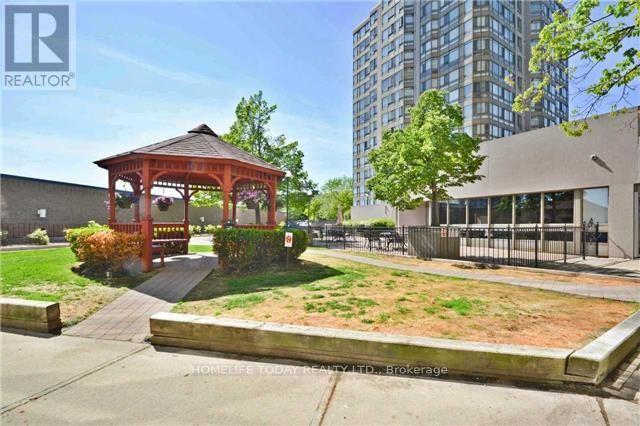57 Kimberly Drive
Whitby, Ontario
This Gorgeous Bungalow in Brooklin has over 3300 sq.ft. of Finished Living Space. The 1708 sq.ft. Main Floor has Everything You Need on One Floor, No Need to Go Up or Down Any Stairs!!!! The Primary Bedroom Suite has a Walk-in Closet, a Large Ensuite Bathroom with a Separate Walk-In Shower and a Soaker Tub. Open Concept Kitchen, Breakfast and Family Rooms. Gorgeous Hardwood Floors. The Dining Room Opens Up to a Glass Enclosed Sun Balcony. Main Floor Laundry with Access to the 2 Car Garage. Large 2nd and 3rd Bedrooms and 9ft Ceilings on the Main Floor. The Flagstone Patio and Walkway leads to the Custom Glass Front Entry Enclosure. And there is Still Over 1600 sq.ft. of Living Space in the Finished Basement!!!! With Hardwood Stairs, Exercise Room, Huge Great Room, Office, Another Full Bathroom and a 4th Bedroom. Inground Sprinkler System in the Front and the Fully Fenced Backyard. Oversized 60 ft X 115 ft Lot. New Furnace & A/C Replaced in 2023. New Eavestrough & Leaf Filter Guards Installed 2024. Garage Doors Replaced in 2013. Newer Roof. Gas BBQ Hook-up. Stainless Steel Fridge 2022. Stainless Steel Stove 2025. B/I Dishwasher 2023. Washer & Dryer. Two Garage Door Openers & Remotes. Built-In Central Vacuum System and Equipment. All Light Fixtures And Ceiling Fans. All Window Coverings. Easy Access to the Hwy 407 ( Now Free to Use in The Durham Region). (id:24801)
Sutton Group-Heritage Realty Inc.
167 Sammon Avenue
Toronto, Ontario
Welcome To 167 Sammon Avenue, A One-Of-A-Kind Custom Home, Thoughtfully Crafted To Reflect The Homeowners Vision Blending Style, Comfort, And Function To Suit A Modern Lifestyle With Ease, Nestled In The Heart Of East York. This Luxurious Residence Sits On A Deep 123 Ft Lot And Offers Nearly 2,500 Sq Ft Of Finished Living Space, Including A Bright Walk-Out Basement. Designed With Sophistication And Functionality In Mind, The Home Features High Ceilings, Floor-To-Ceiling Windows, And Skylights That Flood The Space With Natural Light. Customization Extends To Every Detail Of This Home Including Thoughtfully Designed Room Layouts, Premium Finishes And Fixtures, Integrated Technology, And Energy-Efficient Features Such As A Heat Pump System Within The Master Bedroom. Built In Speaker System On The Main Floor. Canadian-Made Engineered Hardwood Flows Throughout, Complementing The Modern Aesthetic. The Chef-Inspired Kitchen Is A True Showstopper With Premium Quartzite Countertop, A Sleek Centre Island, And Custom Cabinetry, Perfect For Both Everyday Living And Entertaining. Each Of The Three Generously Sized Bedrooms Offers A Private Ensuite, Including A Stunning Primary Suite With A Walk-Out To A Private Balcony. The Lower Level Includes A Spacious Recreation Room With Gorgeous Premium Tile Floors, A 3 Piece Bath And Walk-Out To The Backyard, Providing Flexible Space For Guests, A Home Gym, Or Media Lounge. Enjoy Outdoor Living On The Rear Deck With A Built-In BBQ Gas Line, Overlooking Your Spacious Fenced In Backyard, Ideal For Hosting. Additional Features Include A Built-In Garage, Upper-Level Laundry, Central Vacuum, And An Alarm System. Located Steps To Donlands Station, Future Ontario Line, And Minutes From Schools, Parks, And The Vibrant Shops And Restaurants Of Danforth. A Refined Blend Of Comfort, Craftsmanship, And Convenience, This Exceptional Home Is Ready To Welcome Its Next Chapter. (id:24801)
Harvey Kalles Real Estate Ltd.
99 Carisbrooke Square
Toronto, Ontario
Spectacular 4 bedroom 3 bath home is ready for you to move in. 1925 Sq. Ft. home perfect for a growing or extended family. The eat-in Kitchen is fully updated with brand new stainless steel appliances with full warranty. Enjoy a bright sunroom, a large main-floor family room with elegant French doors and fireplace, a dining room/sitting room. The home includes a partially finished basement with roughed-in services for an in-law suite. The premium pie-shaped lot features an interlock walkway, patio and backyard, perfect for entertaining. Parking for Two cars plus a garage. Ideally located just minutes from Hwy 401, the Toronto Zoo, Centenary Hospital, Centennial College, and the University of Toronto (Scarborough). Steps to TTC, Schools, and shops. Book an appointment to view this house today. (id:24801)
Realinvest Canada Inc.
26 Mcphail Avenue
Clarington, Ontario
*!!Executive Family Living with Room to Grow!!* Welcome to this well-loved, carpet-free family residence nestled within an exclusive enclave of executive homes. Offering impressive space and modern style, this property is the perfect investment in the rapidly developing Bowmanville area. The main level boasts quality finishes and a modern décor, making you feel instantly at home. The gourmet kitchen is a chef's delight, featuring stainless steel appliances, a granite centre island, and a breakfast area with a walk-out to the backyard. The upper level provides four large bedrooms and 2.5 baths. Retreat to the primary suite, which includes a spacious walk-in closet and a spa-like ensuite complete with double sinks, a soaker tub, and a separate shower. The finished basement expands your living space dramatically, offering a fifth bedroom, a second living room, and a 4-piece bath, ideal for guests or a growing family. There are a fireplace in each living space: Upper has gas fireplace with TV niche above, Lower has a wall-mounted electric fireplace for great ambience. Enjoy the fully fenced backyard with an expansive deck, perfect for summer entertaining. Commuting is effortless with Highways 401, 418, and 407 just minutes away. Invest now and benefit from the upcoming GO Train terminus, which promises easy access to the city. Book your private showing today! (id:24801)
Engel & Volkers Toronto Central
75 Hutton Place
Clarington, Ontario
**OPEN HOUSE SAT SEP 13 2-4PM & SUN SEP 14 12-3PM**Welcome to 75 Hutton Place A Rare Blend of Family Comfort & Investment Opportunity! Nestled in one of Bowmanville's most desirable family-friendly communities, this beautifully maintained 3+1 bedroom, 4-bathroom detached home offers space, style, and incredible versatility. Step into the updated Maplewood kitchen and hardwood floors that flow seamlessly throughout the main living areas. The sun-filled breakfast area opens onto a two-tiered deck, ideal for morning coffees or hosting summer gatherings.The primary bedroom features a spacious walk-in closet and a private 4-piece ensuite, while the upper-level family room and walk-out balcony create a cozy retreat for movie nights or quiet relaxation. The finished walk-out basement is a standout feature perfect for multigenerational living or income potential, with a separate entrance, full bath, and large bedroom. Whether you're a growing family seeking space and comfort or an investor looking for a turnkey property with rental upside, this home checks all the boxes. Don't miss your chance to own this exceptional property in a prime Bowmanville location! ** This is a linked property.** (id:24801)
Exp Realty
33 Gloria Crescent
Whitby, Ontario
Absolutely Stunning Fully Upgraded Luxury Home Nestled In The Heart Of Prestigious Williamsburg Whitby. A Highly Sought-after Neighbourhood Known For Its Top-rated Schools, Family-friendly Community, And Proximity To Lush Greenspaces. With Over $200K Spent On Tons Of High-End Upgrades This Home Truly Stands Out From The Rest. Arrive To An Extended Interlock Driveway And Inviting Front Porch, A Double Door Entry With New Porcelain Tiles, 9 Ft. Ceilings Main Floor & Engineered Hardwood Floors Throughout. Open-Concept Living And Dining Areas Are Beautifully Enhanced With Custom Accent Walls & Pot Lights. Enjoy A Separate Yet Spacious Family Room With A Cozy Gas Fireplace, Large Windows With California Shutters. Fully Renovated Kitchen With Quartz Countertops, Large Center Island, New LG Stainless Steel Appliances, Pot Filler, & A Walk-out To A Massive & Beautifully Landscaped Pie-shaped Backyard With New Retaining Walls & Shed Pad. Plus The Main Floor Has A Convenient Bedroom Ideal For Guests Or A Home Office. Head Upstairs On The New Staircase With Wrought Iron Railings, You'll Discover 4 Luxury And Spacious Bedrooms, Including 2 Stunning Primary Bedrooms, One With 5-Piece Ensuite, Other With 4-Piece Ensuite And Both Has His And Her Walk-in Closets. And Other 2 Bedrooms Include Large Closets & Windows. But It Doesn't Stop There This Home Offers Finished Basement With Side Entrance, 2 bedrooms, Spacious Living Area, Upgraded Kitchen, Separate Laundry, Plus Potential Income Of $2,050/Month (Utilities Incl.) Plus A Big Storage Room & 2 Extra Cold Rooms In The Basement. This Home Has Approx. 155 Pot Lights, New Chandeliers, California Shutter Blinds, Newly Installed High-efficiency Lennox AC 16 Seer , Fireplace Frame And Upgraded 200 Amps Electric Panel. Walking Distance To Highly Rated & One Of The Best Williamsburg Public School & Catholic Schools. Enjoy Family Time At The Famous Rocketship Park. Close To All Amenities, Hwy 412, Parks, Transit, Shopping & More! (id:24801)
RE/MAX Rouge River Realty Ltd.
1268 Salmers Drive
Oshawa, Ontario
Welcome to 1268 Salmers Drive A Stunning Home in Prestigious North Oshawa! This 2600+ sq. ft. all-brick detached home, built by the award-winning Great Gulf Homes, is move-in ready and designed for both luxury and entertainment. Whether you're enjoying the custom basement bar in winter or hosting summer gatherings on the spacious two-tier deck with an above-ground pool, this home offers endless enjoyment. The freshly painted main floor features an open-concept kitchen with granite countertops, a breakfast bar, stainless steel appliances, and ceramic flooring. It also includes a home office, formal dining area, and a bright living room. Upstairs, four large bedrooms await, including a primary suite with new vinyl plank flooring. The fully finished basement is a highlight, boasting a custom wet bar with a Kegerator, dishwasher, and bar fridge, plus a cozy entertainment space. The private backyard oasis completes this entertainer's dream. Book your showing today! (id:24801)
Homelife/miracle Realty Ltd
786 Mary Street N
Oshawa, Ontario
This solid ranch bungalow is extensively remodeled and updated! Spacious, versatile and well-appointed ranch bungalow, ideal for multi-generational living. Located in one of Oshawa's great neighbourhoods, just 5 minutes from Ontario Tech University and Durham College. Start with the oversize lot, 70' by 134' with full fencing in the rear, large backyard terrace, garden shed and exceptional privacy. Attached garage with access from the large mud room and an amazing 9-car driveway. The light-filled main floor features 3 generous bedrooms, oak floors and recently upgraded bathroom with full-size laundry and Jacuzzi tub. A new contemporary kitchen, installed in 2023, boasts quartz counters, luxury vinyl plank flooring, stainless steel fridge, stove & dishwasher; and large double stainless steel sink. The basement is completely finished with separate rear entrance; 3 spacious bedrooms, each with a new oversize window which meets safe egress specifications; fully-equipped kitchen with fridge, stove & dishwasher; pantry room; new/upgraded 3-piece bathroom; rec room; full laundry; and finished storage room. Comfortable living is enhanced by acoustic insulation between levels as well as in the basement bedroom walls. Fire-rated drywall in the basement ceiling. Central vacuum on both levels. Lifetime roof shingles & steel vents installed in 2017. In addition, an EnerGuide energy assessment has assigned an energy rating of 76, which places this home in the top 5% in Canada for energy efficiency. **EXTRAS** 200 amp panel (2010); low-E vinyl windows; high-efficiency tankless water heater; high-efficiency/low-flow toilets; upgraded front porch; high-efficiency Goodman furnace (2011); hard-wired & wireless smoke & CO detectors, interconnected. (id:24801)
RE/MAX Rouge River Realty Ltd.
34 Munro Park Avenue
Toronto, Ontario
Just steps from the boardwalk on one of the Beaches most coveted streets. This prime beach beauty offers a blend of original character, comfort, coastal charm & entertainment! Set on a rare and expansive 50 x 118-ft tree lined lot w/stunning curb appeal, a charming covered front porch for morning, evening coffee & a rare 4 car parking driveway- an exceptional find in the Beach! Inside, the home blends timeless character w/ thoughtful upgrades. 4 spacious bedrooms with gas fireplace and 3 pc ensuite in primary bdrm. Traditional layout features large principal rooms; a spacious living room with gas fire place & custom built ins, formal dining room with beautiful crown mouldings, a bright kitchen w/ pantry & breakfast bar, and a relaxed yet refined sunken family room with a beach house vibe & cozy fireplace overlooks and walks out to resort style backyard oasis w/party sized composite deck creating a breezy, coastal-inspired flow that brings the outdoors in. The designer backyard by Betz is a private paradise & every entertainers dream. Enjoy summer days by the in-ground pool w/ a waterfall & spa, evening cocktails by the built-in fireplace & alfresco dining w/a full outdoor kitchen feat a built-in barbecue & bar fridge. Custom pool & garden shed for additional storage & equipment. Spacious mudroom w/ built in bench & storage. The fully finished basement adds incredible versatility with a large recreation area, 3pc bath, a hidden home theatre retreat with power reclining seating, built in speakers & projection screen. A cute kitchenette ideal for guests, in-laws, or income potential. This home is truly a MUST SEE. Don't miss this rare opportunity to own in one of Toronto's most sought-after neighbourhoods. Steps from the lake, boardwalk & vibrant Queen Street East, this home is nestled in a tight-knit, walkable community in the coveted Balmy District. Close to boutique shops & local cafés, offering the quintessential Beach lifestyle! (id:24801)
RE/MAX Hallmark Realty Ltd.
20 Cleethorpes Boulevard
Toronto, Ontario
Welcome to #20 Cleethorpes Blvd---Move Right-In & Enjoy!---This is an Extra-Spacious and Lovingly maintained 5-Level Brick Backsplit---Loads of room for Family Enjoyment & Entertaining! --- Includes Hardwood Floors, 4 spacious Bedrooms, 3 Bathrooms, Family Sized Kitchen, Large Family Room with Fireplace and Walk-out to lovely patio & Large Fenced Garden, Separate Recreation Room with 2nd. Fireplace, Loads of storage room plus games rooms, Cold Rm/Cantina, Laundry and More!----Enjoy the lovely Front Verandah with Sitting area----Manicured Large Lot with Quality Stone Walkways, Stone Patio & Private fully Fenced & Gated Rear Garden---Approx. 4 car parking in Private Drive and Garage----Located in a beautiful and mature Family Neighborhood steps to transit, schools and shopping. Convenient location near all amenities--Ideal for Family comfort and enjoyment. (id:24801)
Summerhill Prestige Real Estate Ltd.
709 - 3233 Eglinton Avenue E
Toronto, Ontario
Priced To Sell**Spacious Guildwood Terrace Luxury Condo Sun-Filled Spacious Corner Unit 1221Square Feet In Prestigious Luxury Tridel Building With Excellent Recreation Facilities: 24 Hour Security, Indoor Pool, Exercise Room, Party Room, Rec Room, Games Room, Car Wash, Security Guard & Lots of visitors Parking, Gardens With Gazebo And Walking Path, Steps to Ttc, 24 Hour Metro Store & Shopping, Mosque & Church.. Close To All Amenities, Including Bluffer's Park, Lake, And Go Train. Presenting Laminate And Ceramic Floors, Master Ensuite With Oval Shape Tub And Separate Shower Stall, Two (2) Parking Spaces And One (1) Locker. (id:24801)
Homelife Today Realty Ltd.
1775 Concession Rd 6
Clarington, Ontario
Perfect home for dual families who want to live in luxury together. With 4460 sq ft, there is a special place for everyone to call their own! Circa 1900 yet just like new. Also, perfect to run a B & B! Completely renovated since 2022. Custom finishes with every touch - inside & out. Luxurious perennial gardens around the whole house & pool. Yes, a 38 x 16 Salt water pool w/stone waterfall & cabana w/bar & changeroom. And a spacious BBQ dining patio and Outdoor TV Lounge. Did you notice we have outside seating on all four sides of this magnificent home? However, inside is where it really shines! The 29 x 22 Great Room can definitely accommodate the whole family and yet, when you want a little alone time, the formal living room awaits. You will love to dine in the 19 x 13 Dining Room after you have made your exquisite meal in the spacious kitchen & served from the separate Pantry Room! If you have a little work to do, the Main Floor Office is the place for you. The Mudroom has access from the East Side Porch and the oversized Garage. There are 2 staircases to access the 2nd level & balcony w/expansive views. Huge Laundry Room w/walk-in Closet. Three large bedrooms and 2 full bathrooms on this level. Mom & Dad will LOVE their 3rd floor retreat. Almost 900 sq ft all to their own! Bedroom combined w/sitting room, luxurious 5 pc spa-like Ensuite Bathroom and a WOW dressing room! The pictures are nice but not anything like the real thing:) GOOD TO KNOW: Energy Efficient Geothermal Heating System/Steam Humidifier, Heats 75 Gal Hot Water Tank'22, Drilled Well'22, Water Treatment System, Water Softener, Reverse Osmosis System (makes the BEST Tea & Coffee), Septic System, 2 Garage Door Openers & Keyless Pad. CITY OF CLARINGTON says you are allowed to build a 2nd residence on this lot!!! Fast & Easy access to 407 ETR which is now free from Brock Rd all the way to 115/35!! Now a quiet country road that is plowed early in winter due to being a school bus route:) (id:24801)
Sutton Group-Heritage Realty Inc.





