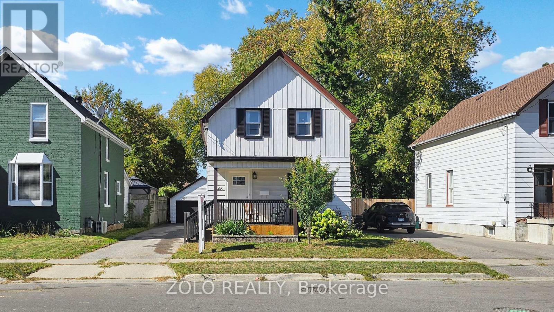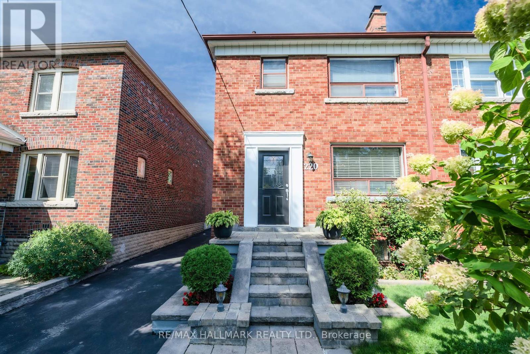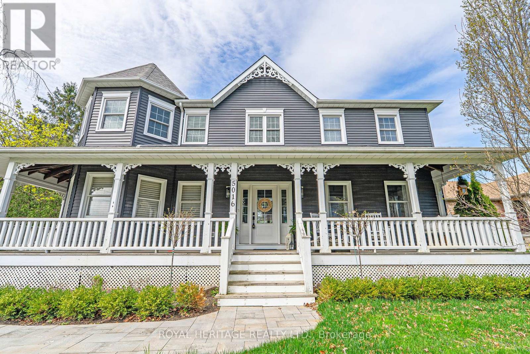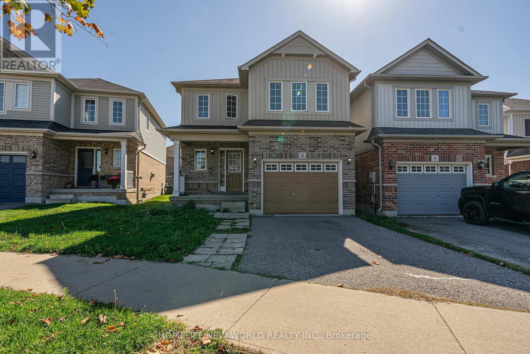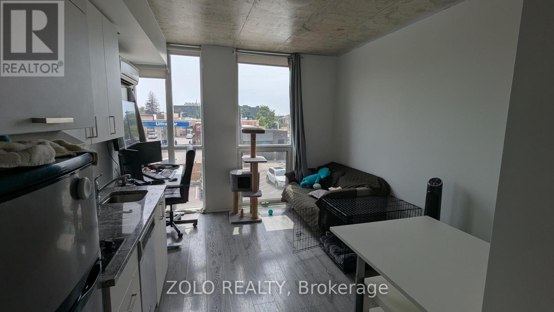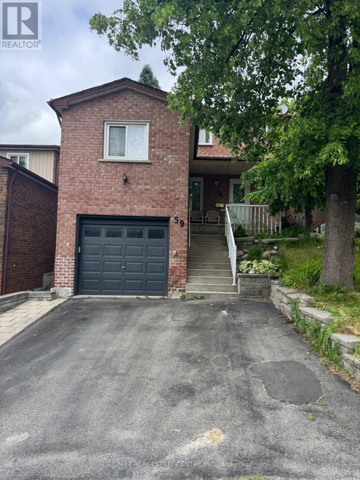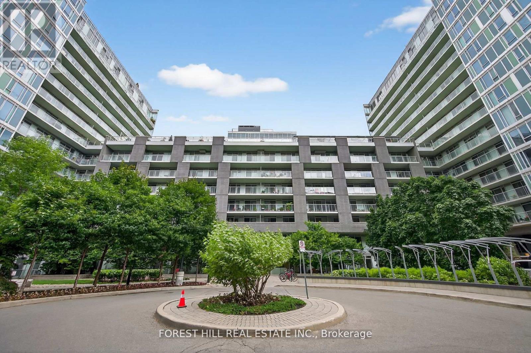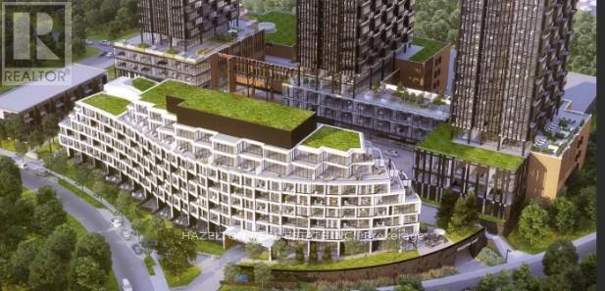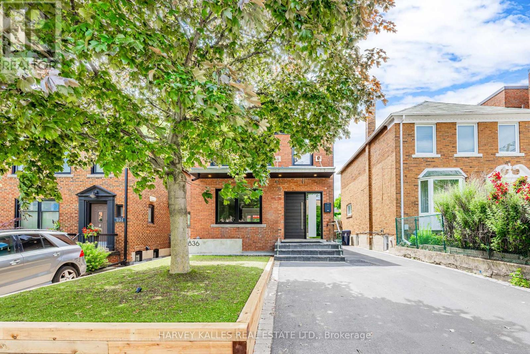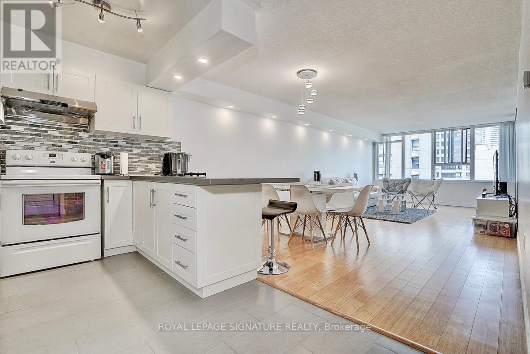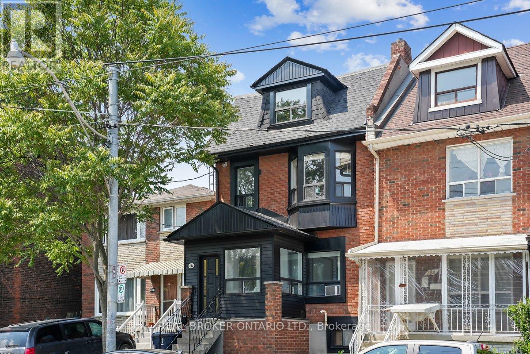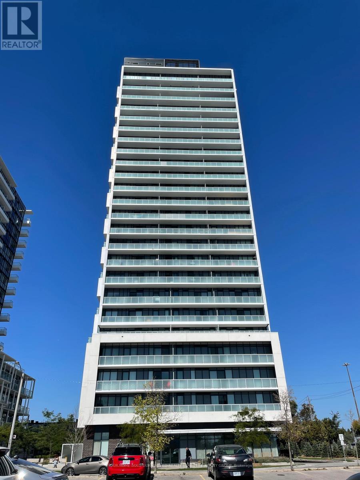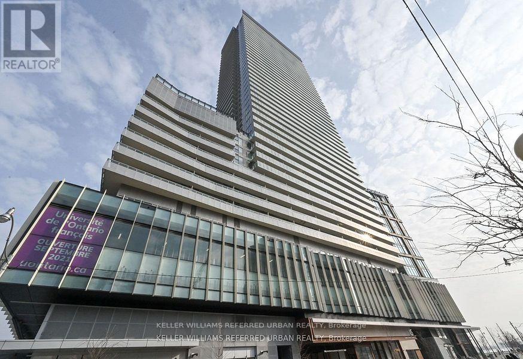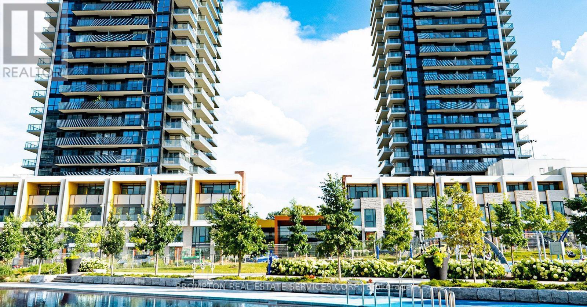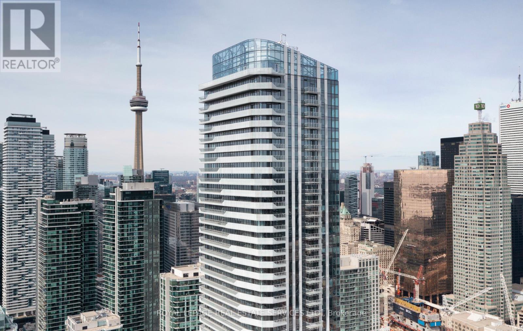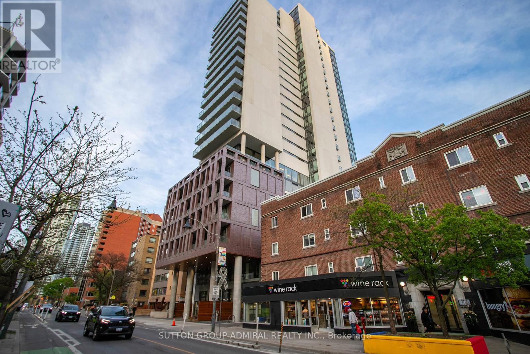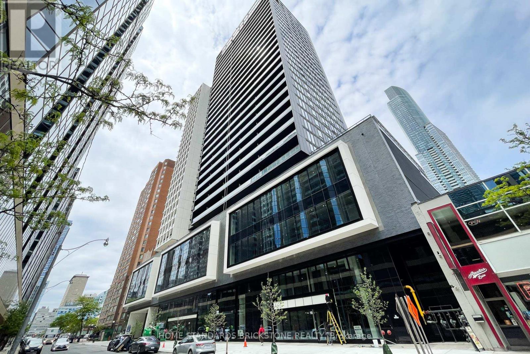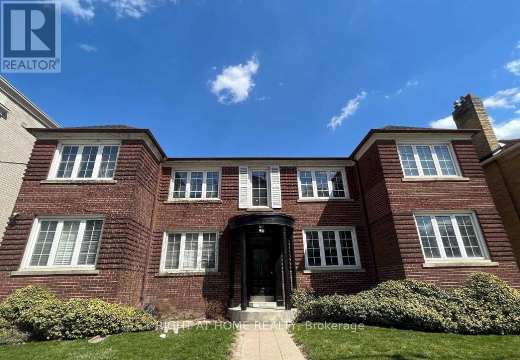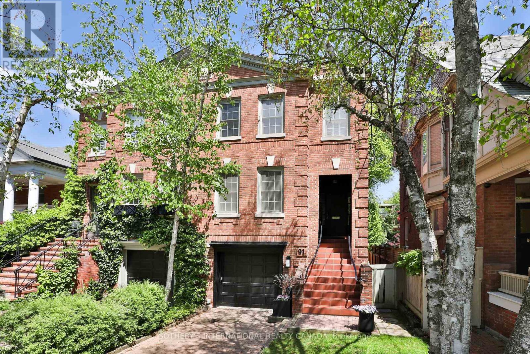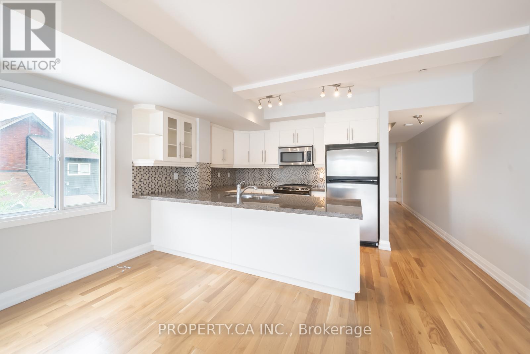246 Court Street
Oshawa, Ontario
Location! Location! Location! Welcome to 246 Court Street. Very lovely home with charm.Located At The Hear Of Oshawa. This beautiful 3-bedroom, 2-washroom family-oriented house is situated in a friendly neighborhood. Family room walkout to a large deck for entertaining friends and family or to soak up the sun. Close to all amenities. 4 min to Oshawa Downtown, 5 min.to Oshawa Center, 3 min to 401 & 7 min to Lakeridge Health, 7 min to Oshawa Go Station,walking distance to Cowan Park & Bus Stop... and many more points of interest. New Roof(2025), front porch (2025), all internal stairs, Hardwood (2022). Hot Water Tank Owned. (id:24801)
Zolo Realty
220 Browning Avenue
Toronto, Ontario
An exceptionally rare property with unbelievable potential in one of the best communities in the east end. Featuring a lot size of 27.06x115.28ft with a private driveway and access to a laneway where many homes have half the land and no parking. The uniqueness of this property provides the purchaser with immense opportunity for a large laneway house and/or a large addition with multiple parking options and still have a room left for a beautiful yard on a quiet, tree lined, one way street. The current owner of 46 years has maintained the home to a high standard inside and out. The home is in excellent condition with recent upgrades including a tankless boiler(2025), chimney(2024), roof(2022), and the water supply was upgraded to copper. The basement has a roughed in kitchen and roughed in bathroom with a separate side entrance. Outside the grounds are meticulously maintained with a beautiful lawn, a vegetable garden and multiple flowering trees. With a 97 walkscore and a 94 transit score, it is just a short walk to all the shops and restaurants along the best part of the Danforth, easy access to the Bloor/Danforth subway line, future Ontario line, DVP and Don Valley trail system will make you love this location and neighbourhood. (id:24801)
RE/MAX Hallmark Realty Ltd.
5016 Barber Street E
Pickering, Ontario
This stunning 4-bedroom home in Claremont effortlessly combines luxury, comfort, and family-friendly amenities, with over 4,000 sqft of finished living space.The inviting wrap-around porch is ideal for relaxing and enjoying the tranquil surroundings. Inside, the fully renovated kitchen features sleek finishes and stainless steel appliances, perfect for those who love to cook and entertain. Fresh, new flooring throughout the home creates a modern atmosphere. The finished basement provides flexible space, ideal for an at home gym, playroom, office, or whatever suits your lifestyle. Step outside to the breathtaking backyard, where you'll find a saltwater pool, complete with a changing room as well as a cabana bar. The gas fire pit creates a cozy atmosphere with a charming treehouse for endless fun! This outdoor oasis offers something for everyone. The built-in outdoor kitchen is designed for effortless entertaining, making dining a true pleasure. The two car garage is both practical for storage or showcasing your prized vehicles.This home is a true Claremont gem, offering an ideal combination of indoor and outdoor spaces for both relaxation and entertainment. (id:24801)
Royal Heritage Realty Ltd.
132 Old Harwood Avenue
Ajax, Ontario
Detached Bungalow * 67 x 158 Ft. Lot * 5+1 Bedroom * 3 Bath * Master Bdrm W/4 Pc. Ensuite. Main Floor Family Room & Study. Charming Country Home With Stone Walkway Through A Private Fenced Yard. Vaulted Ceilings In Living & Dining Room, Custom Trim Work, Upgraded Kitchen And Baths * Finished Basement. Roof (2016) (id:24801)
Century 21 Percy Fulton Ltd.
43 Oke Road
Clarington, Ontario
High Demand Beautiful 2-Storey Home In Courtice with 3 spacious bedroom and 2 washrooms. Hardwood Floors in Living & Dining With Large Window To Let in Lots of Natural Light. Large Kitchen with Stainless Steel Appliances and Walk -out to Fenced Yard. Very Large Primary Bedroom + Semi Ensuite With Walk -In Closet !!! Just minutes from Hwy 401, schools and restaurants, family-friendly neighbourhood. Don't miss your chance to own this beauty! (id:24801)
Homelife New World Realty Inc.
6 Bray Drive
Ajax, Ontario
Totally Updated ** 4 + 3 Bedrooms * 5 Baths * 2811 Sq. Ft. Backs Onto Greenspace ** Absolutely Immaculate * New Hardwood Floors Thru-Out * Laminate Floor in Basement * Spacious Updated Kitchen with Plenty of Storage Space * 3 Full Updated Bathrooms on Second Floor * Oak Stairs with Wrought Iron Pickets * Walkout 3 Bedroom Basement Apartment ** Windows (4yrs), Furnace (6yrs), Roof, Central Air, & HWT (8yrs) (id:24801)
Century 21 Percy Fulton Ltd.
237 - 1900 Simcoe Street N
Oshawa, Ontario
Fantastic Starter Home Or Investment Unit. Fully Furnished With Modern Interior. Ensuite Laundry. Walking Distance To University Of Ontario Institute Of Technology & Durham College. Unlimited High Speed Internet Included In Maintenance Fee. Conveniently Close To Costco, Public Transit, Hwy 407, Restaurants, Shopping And Parks. Pet Friendly Building. Each Floor Has Full-Size Hub W/ Full-Size Kitchen. Building also has Multi-Purpose Meeting/Party Rooms, Gym, Concierge, Charging Station. (id:24801)
Zolo Realty
59 Palmer Drive
Ajax, Ontario
Welcome to Our New Listing! This bright and spacious 2-bedroom basement apartment is partially above ground, allowing for enhanced natural light and a more open, airy feel. The unit features a private separate entrance, a modern kitchen with stainless steel appliances, new flooring throughout, and a freshly painted interior. Enjoy the warmth of sunlight streaming through above-grade window, creating a welcoming and comfortable living space. For added convenience, the unit includes in-unit laundry, garage storage, and all utilities included. Ideally located close to schools, shopping centers, Hwy 401, public transit, and all major amenities. Just a short drive to Rotary Park and the Ajax Waterfront, this home is perfect for summer strolls, bike rides, and lakeside relaxation. (id:24801)
RE/MAX Real Estate Centre Inc.
W1204 - 565 Wilson Avenue
Toronto, Ontario
Welcome to 565 Wilson Unit W1204. This bright and spacious 3 bedroom 2 bathroom unit with 1 car parking at The Station Condo in Clanton Park features a sought after floorplan! Contemporary aesthetics spans throughout this spacious upgraded unit boasting 1040 sf of interior living space plus a 140 sf walkout out terrace from Primary bedroom & family room providing beautiful views of the surrounding area! Plenty of natural sunlight envelopes the modern interior! This unit features large bedroom sizes and upgraded Kitchen With built in S/S cooktop, built in S/S oven, S/S dishwasher & granite countertops. Located just steps to all Major Transit including TTC subway and GO, Highways 401, 400, Allen Road and close to premium shopping including Yorkdale Mall. Building amenities feature Modern Gym, Pool, Patio with BBQ's, Party room. (id:24801)
Forest Hill Real Estate Inc.
227 - 1 Kyle Lowry Road
Toronto, Ontario
Welcome to CREST at Crosstown by Aspen Ridge. BRAND NEW 2nd Floor, 2 Bedroom + 2 Bathroom unitwith 9 ft ceilings + 1 Parking Spot + 1 Locker Included. South Facing Living room walk-out toBalcony. Oversized windows providing abundant natural light. Modern kitchen with built-in Miele appliances. South facing garden view. Building amenities include: 24-hour concierge,fitness centre, yoga studio, pet wash station, party room, co-working lounge, and rooftop BBQ terrace. Convenient location with close proximity to DVP, CF Shops at Don Mills, Aga Khan Museum, and Sunnybrook Hospital. Easy access to highways and the upcoming Eglinton Crosstown LRT. The price includes one Parking & Locker! (id:24801)
Hazelton Real Estate Inc.
1836 Bathurst Street
Toronto, Ontario
This beautifully renovated 2-storey home in the high-demand Cedarvale area offers an ideal living space with 3 spacious bedrooms and 1 modern bathroom. The home features large principal rooms with new vinyl flooring throughout, freshly painted on both the main and second floors for a bright, clean atmosphere. Enjoy the comfort of air conditioning and a modern kitchen equipped with contemporary finishes, perfect for cooking and entertaining. Step outside to a deck overlooking a large garden and a handy shed for extra storage. The property includes parking for 2 cars, a valuable convenience in this sought-after neighbourhood. Location-wise, it boasts easy access to Eglinton LRT and Highway 401, providing quick routes downtown and beyond. You're also close to Eglinton shops and restaurants, making this home perfect for those seeking comfort, style, and connectivity in one of Toronto's most desirable communities. The utilities and snow removal costs for the main and 2nd floor shall be paid by the Landlord and passed onto the tenants. 2/3rds of the total cost of the entire property shall be paid by the tenant on the main floor and 2nd floor, and the remaining 1/3rd to be paid by the tenant in the basement. Basement unit is listed on MLS for $2800 per month. (id:24801)
Harvey Kalles Real Estate Ltd.
1209 - 45 Carlton Street
Toronto, Ontario
Welcome to Lexington Condominiums! They just don't build units like this anymore and once you step inside, you'll know exactly why. Let's talk about space. Approximately 1300 square feet of it, in the heart of the city at Yonge/Carlton! This beautifully renovated 2-Bedroom + Solarium features a well-designed floor plan that actually makes sense - where you have room to comfortably live, work, and entertain. Modern kitchen has a functional layout with an island that doubles as a breakfast bar. Open concept living area is bright and extremely spacious, with plenty of room for your full-size furniture and more. Both bedrooms are generously sized, with the primary offering a 4-piece ensuite and double closets. Solarium is filled with natural light and versatile -currently being used as a 3rd bedroom but would make a great home office or flex space. Extras include a large foyer with double closet and laundry room with great storage. This location can't be beat! Steps to transit (College Station & streetcars), coffee shops, restaurants, supermarkets, and theatres. Directly across from the historic Maple Leaf Garden (now Loblaws). Minutes to Eaton Centre, Toronto Metropolitan University, University of Toronto, Queens Park, Hospitals & University Health Network. Enjoy access to some of the best amenities in the city: 24/7 Concierge/Security, Fully-Equipped Gym, Running Track, Indoor Swimming Pool, Sauna, Squash Courts, Crafts/WoodWorking Room, Party Room, Conference Room, Billiards, Snooker, Ping Pong, Library with Kid's Playzone, Outdoor Sundeck with BBQs, Bike Storage, Visitor Parking & more! "Condo fees include ALL utilities. Building is well-managed, with long-time residents and friendly staff who truly care. The Lexington offers a sense of community that's rare in downtown. Whether you're downsizing or looking for more space, this suite is a fantastic choice to accommodate you for years to come! (id:24801)
Royal LePage Signature Realty
Bsmt - 282 Ossington Avenue
Toronto, Ontario
Located in one of Toronto's most vibrant neighbourhoods, just steps from Trinity Bellwoods Park and the trendy restaurants, bars, and shops of the Ossington Strip, this charming 2-bedroom, 1-bathroom lower-level unit offers both comfort and convenience. Enjoy a private entrance, access to an outdoor patio, and easy access to public transit and nearby parks. Photos have been virtually staged. (id:24801)
Real Broker Ontario Ltd.
2502 - 188 Fairview Mall Drive E
Toronto, Ontario
Beautiful 1 bedroom suite comes with 1 Parking and 1 Locker! Open concept living space. Building amenities include: Gym, Party room, Concierge, outdoor terrace. Great location within walking distance to Fairview Mall & Don Mills Sheppard Subway Station. Close to grocery stores T & T , schools & parks. Short drive to highway 401, 404, Seneca College & more. (id:24801)
Your Home Sold Guaranteed Realty - The Elite Realty Group
4001 - 15 Lower Jarvis Street
Toronto, Ontario
Stunning views of lake Ontario and city skyline, 2 outdoor spaces; balcony and a terrace with approx. 300 sq. ft. floor to ceiling windows, over 1500 sq. ft. of luxury living with high end European B/I appliances, generous size principal rooms, quality engineered wood floors throughout, 2 full bathroom with 4 pc. ensuite paneled Miele appliances. TTC at the front door, walk to waterfront, Loblaws across the St. Minutes walk to the St Lawrence Mkt. sugar beach, Harbourfront, Distillery and entertainment districts and other major amenities. (id:24801)
Keller Williams Referred Urban Realty
1011 - 85 Mcmahon Drive
Toronto, Ontario
Students Welcome! Stunning Luxuious 1 Bed At North York. Bright & Spacious Modern Open ConceptKitchen With Quartz Counter Top And Backsplash. North Facing With Many Sunshine. Unit Features Premium Built In Applicances. Building Features Touchless Car Wash, Electric Vehicle Charging Station & An 80,000 Sq. Ft. Mega Club! Close To Subway, Ttc, Go Station, Highway 401 , Park, Ikea & Fairview Mall! (id:24801)
Prompton Real Estate Services Corp.
1307 - 28 Freedland Street
Toronto, Ontario
Spacious 2 bed 1 bath corner condo for lease within The Prestige at Pinnacle One Yonge. This approximately 759 Sq. Ft. suite features a large private balcony and comes with an underground parking spot. All rooms receive ample natural light with open North, East, and South views of the city and lake. The modern kitchen is fitted with stainless-steel appliances including a panelled Bosch fridge plus a Fisher & Paykel dishwasher, quartz countertops, white gloss soft close cabinetry with a pull-out pantry, and under cabinet lighting. Key features include 3 large closets, a foyer, a full-size washer & dryer, smooth ceilings throughout, individually controlled heating & cooling, a bathtub & shower, under-mount sinks, and pre-wired for high-speed internet access. A generous portfolio of amenities includes an expansive concierge-attended lobby with visitor parking, a fitness centre, yoga area, spin studio, business centre, boardroom, outdoor terrace with fireplace and BBQ area, lawn bowling, outdoor walking track, 10,000 Sq. Ft. dog run with washing stations, kids play space, party room, and private dining room with catering kitchen plus more resident conveniences throughout the building. Centrally located and steps to the lakefront, Union Station (with future access via PATH), Financial District, Gardiner, and grocery stores including Farmboy & Loblaws. Surrounded by the best conveniences, shopping, restaurants, hotels, parks, and more. Walk to the Rogers Centre, Scotiabank Arena, and minutes to the island airport. A 50,000 Sq. Ft. community centre with a swimming pool, gymnasium, and recreation facilities is also located next door. (id:24801)
Royal LePage Real Estate Services Ltd.
1912 - 115 Blue Jays Way
Toronto, Ontario
Gorgeous Bachelor Studio Unit. Toronto Most Prestigious & Prime Location In Entertainment District. The Heart Of Toronto! Surrounded By World Class Dining, Shopping, Restaurants, Bars & Entertainment. A Neighborhood Rich With Culture, Close To City's Best Performing Arts Centers & Theaters. Walk To Rogers Centre, Cn Tower, Financial Districts. Transit At Door Step. (id:24801)
World Class Realty Point
2104 - 81 Wellesley Street E
Toronto, Ontario
Welcome to urban sophistication at its finest in the heart of Downtown Toronto's vibrant Church-Yonge Corridor. Enjoy the boutique feel of this stylish mid-rise building, well managed, perfectly located, steps from Wellesley Subway Station, Queens Park, U of T, Toronto Metropolitan University (Ryerson), Toronto's best dining, grocery, shopping, nightlife and everything you may need. This beautifully appointed one-bedroom suite offers exceptional blend of modern design and downtown convenience. Large bright unit filled with natural sunlight, towering high ceiling, floor-to-ceiling windows, sleek gourmet kitchen with built-in high-end appliances (gas cooktop, combo oven, fridge, dishwasher, range hood), quartz counter and backsplash, beautiful breakfast area. bright spacious bedroom with large window and closet, spa-like bathroom, huge Living/Dining Room offers great potential and versatility, open balcony with gas connect for BBQ. Gas included in condo maintenance fee. Just move in and enjoy this wonderful home. (id:24801)
Sutton Group-Admiral Realty Inc.
510 - 20 Edward Street
Toronto, Ontario
Bright and spacious 2 Bed + Den with 2 Bath, boasting 755 sq ft of indoor space plus a 118 sq ft balcony. This beautifully designed 2-year-old unit features a functional open-concept layout with 9' ceilings, floor-to-ceiling windows, and a walk-in closet in the primary bedroom. The modern kitchen comes equipped with high-end stainless steel appliances. Conveniently located in the heart of downtown Toronto, this condo offers easy access to TTC Subway, Yonge/Dundas Square, Eaton Center, TMU, U of T, and major hospitals, all within walking distance. Amenities include: basketball court, gym, outdoor lounges barbecue stations, bar area & multimedia room **EXTRAS** Being sold under Power of Sale. The property, including all fixtures and appliances, is being sold in 'as is & where is' condition. (id:24801)
Home Standards Brickstone Realty
1 - 1715 Bathurst Street
Toronto, Ontario
Wonderful Opportunity To Live In A Beautiful, Updated, Spacious 3 bed 1 bath Apartment In The Bustling Bathurst And Eglinton Area. Enjoy Everything Forest Hill Has To Offer! Steps From Transit And The Lrt, Shopping, Grocery, Restaurants And Endless Amenities. With 1,183Sqft Of Space, This Main Floor Unit Is Ideal For Everyone! Families, Students And Young Professionals Will Love This Space. 2 outdoor parking spaces available outside (id:24801)
Right At Home Realty
7 Devondale Avenue
Toronto, Ontario
Discover a rare opportunity at 7 Devondale Rd, nestled in the highly coveted Newtonbrook West community. Set on a massive lot along a quiet, family-friendly street, this property offers endless potential renovate to suit your style or build your dream home from the ground up. Enjoy the convenience of being minutes away from Finch Subway Station, Highway 401, top-rated schools, major shopping malls, lush parks, and vibrant community services. The expansive lot provides room for creativity-ideal for families, builders, or investors seeking value in a sought-after North York neighbourhood. With strong future growth and easy access to all amenities, this is a unique chance to secure a prime piece of real estate in one of Toronto's most desirable pockets. Opportunities like this don't come often - don't miss out! Whether you're dreaming big or investing smart, 7 Devondale is your next great move. (id:24801)
Royal LePage Terrequity Realty
91 Glen Road
Toronto, Ontario
Exuding timeless elegance, this South Rosedale townhome was designed by renowned custom homebuilder Joe Brennan. Nestled on a winding, tree-lined section of Glen Road with a long setback from the road to ensure privacy. With over 3,300 sq ft across three levels, this home offers a seamless layout with the opportunity to customize as needed. The main floor of this home is truly a 'wow' - oversize in scale with high ceilings and well-suited for entertaining. Featuring magnificent natural light cascading from multiple skylights, rich dark hardwood flooring and a wood-burning fireplace flanked by large picture windows overlooking the garden. The formal dining room comfortably seats eight to ten people and features beautiful panelling and a convenient servery leading to the thoughtfully-designed kitchen. On the second floor, the massive primary bedroom offers a bright and airy ensuite with skylight, and the spacious second bedroom has its own ensuite and a walk-in closet. Ample space on the second floor offers the possibility to reconfigure for three bedrooms. The above-grade ground level offers a family room / office with a gas fireplace, large picture windows and a walk-out to the garden. Truly an enviable location, access to Craigleigh Gardens park and Milkmans Lane trail is just around the corner for a peaceful retreat under the tree canopy. Toronto's finest private and public schools including Branksome Hall and Rosedale Jr Public School are nearby. Situated just steps to the bus stop and walking distance to both Rosedale and Castle Frank subway stations ensures that you are well connected to the city. Rare three-car parking with an integrated garage providing direct access to the home and a long private interlocking brick drive. This is a wonderful opportunity for discerning buyers seeking the lifestyle and tranquility of this coveted neighbourhood. (id:24801)
Sotheby's International Realty Canada
2 - 473 Dupont Street
Toronto, Ontario
Investment opportunity in Seaton Village and the Upper Annex. 2 bdrm/3bth unit with over 1500SF - you wont find this size space at this price point! The Devonshire is a small loft building with the lowest $/SF in the area and among the new luxury condos on Dupont St. Perfect for Live/Work or entertaining with its large open concept main floor featuring a white kitchen, gas fireplace, powder room and open balcony with gas BBQ hookup. 2 Storey Layout Has 2 bedrooms on the Upper Level. The primary bedroom has a full ensuite bathroom. Covered Surface parking spot. Close to UofT, Subway, and Shops and Restaurants. Being sold under power of sale. (id:24801)
Property.ca Inc.


