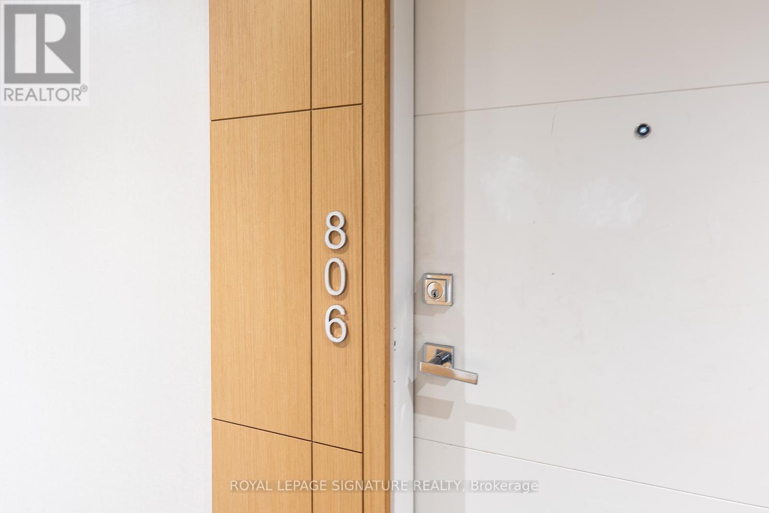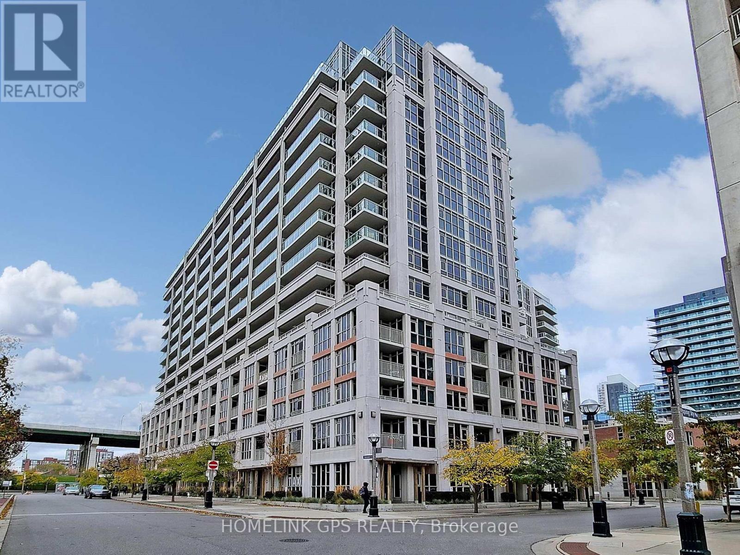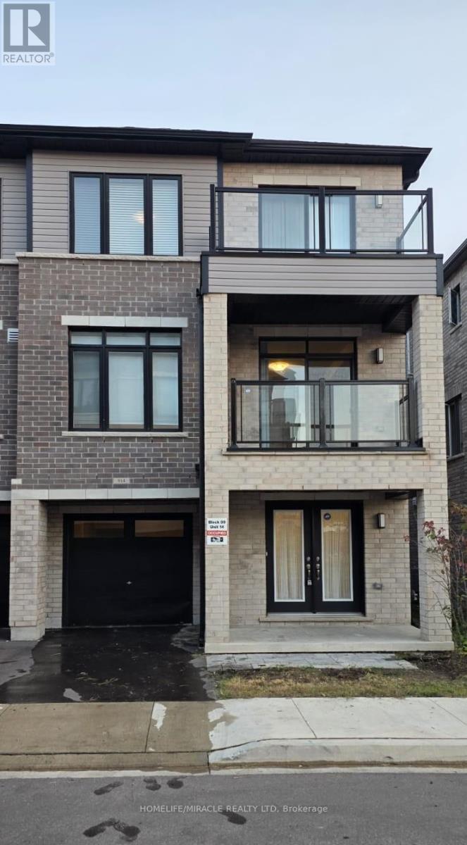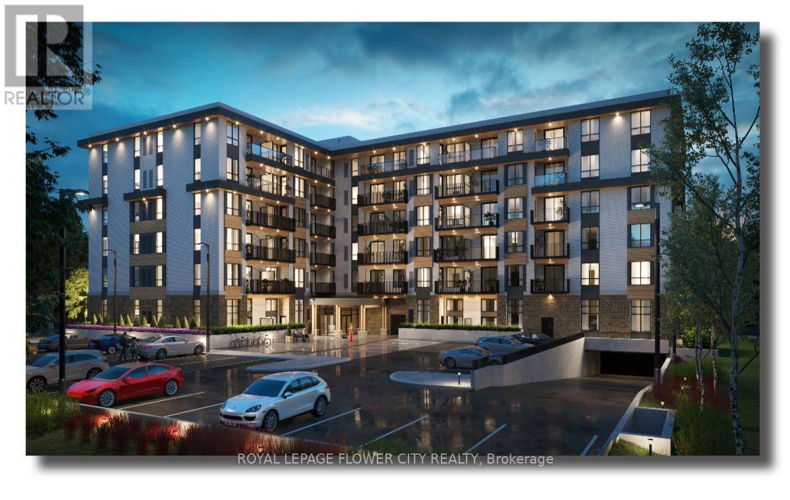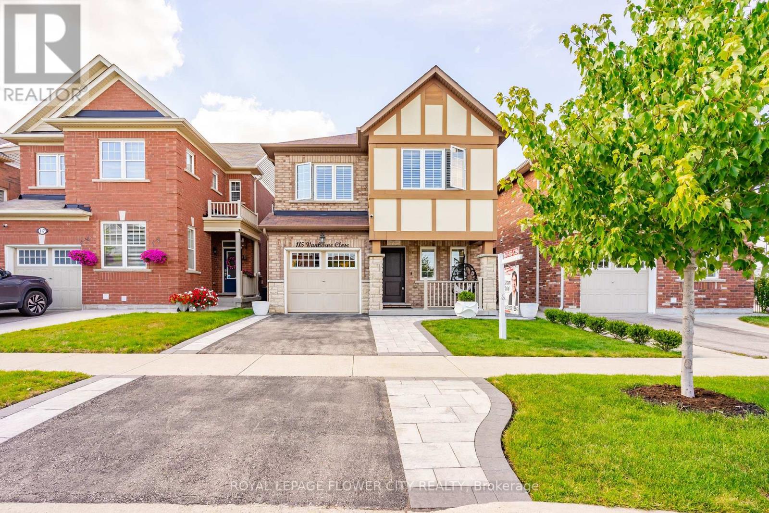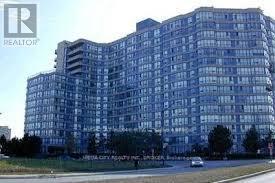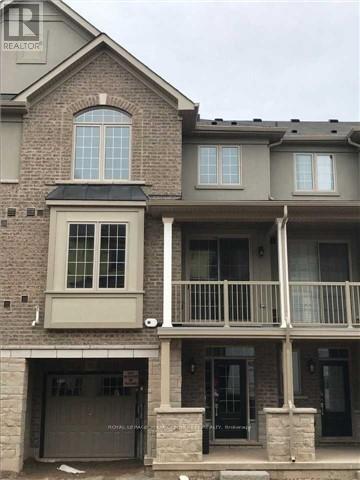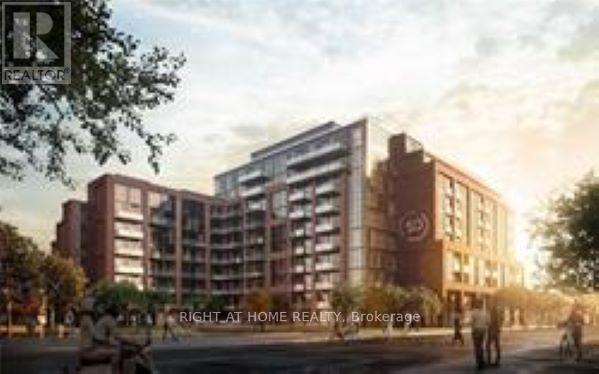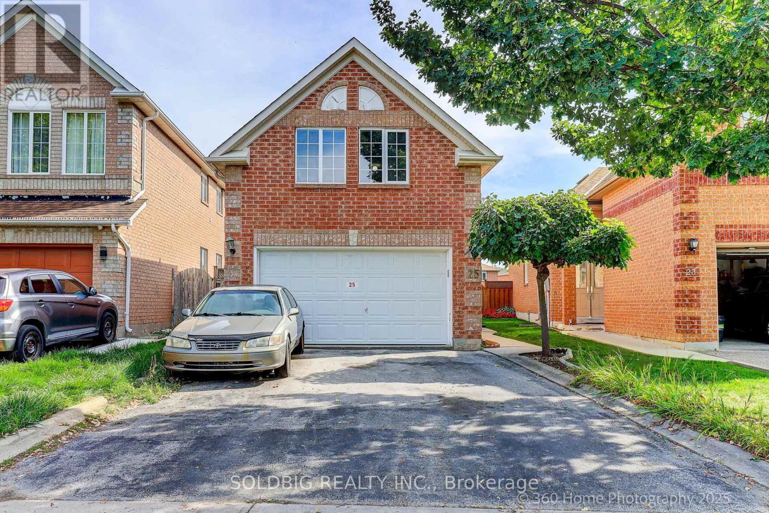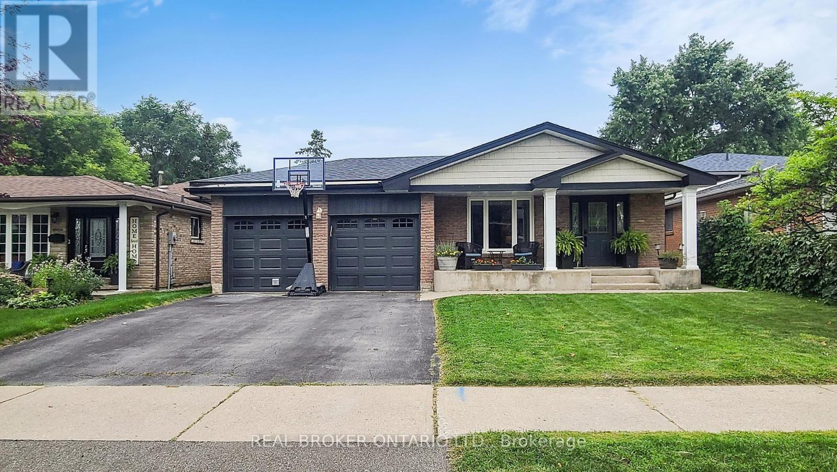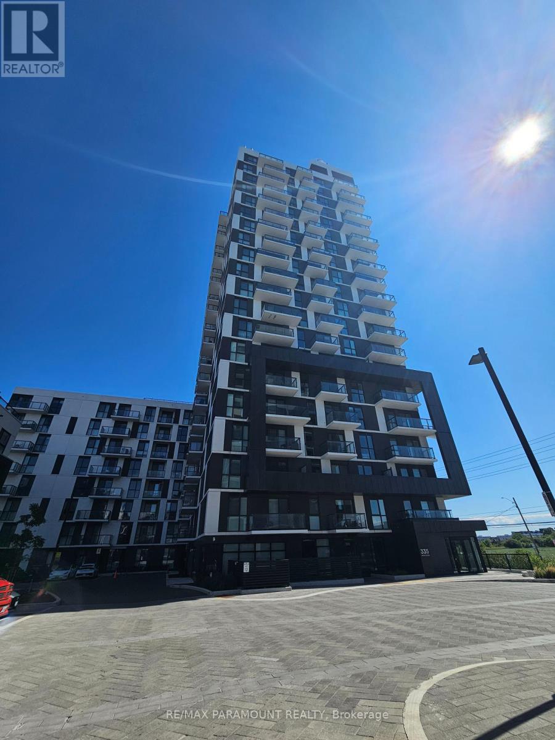42 Aldershot Crescent
Toronto, Ontario
Welcome to this beautifully maintained 2-storey home located in one of Toronto's most prestigious neighborhoods - St. Andrews. Featuring soaring ceilings, an inviting eat-in kitchen with walk out to a private and professionally landscaped backyard (sprinkler and drip irrigation system for most of the pots)and endless pool(counter current pool system), and a spacious family room with fireplace. This home offers the perfect blend of comfort, elegance, and functionality. The main floor includes a dedicated home office/den, ideal for remote work or quiet study, and spacious principal rooms perfect for entertaining. Upstairs, you'll find four generously sized bedrooms, including a bright and private primary suite. The fully finished lower level boasts a large recreation room and a media room - ideal for family fun and movie nights. Additional highlights include a heated driveway, 3-car heated garage! and parking for 2 more vehicles on the driveway. Located close to top-ranked Public & Private Schools, parks, shops, and transit. Don't miss this incredible opportunity to live in this prestigious neighbourhood and enjoy all this residence offers you. (id:24801)
Forest Hill Real Estate Inc.
806 - 99 The Donway West
Toronto, Ontario
Stunning UNOBSTRUCTED panoramic south/west views of the city. Very Bright Unit. Spacious and practical layout. Freshly painted. 9 Foot ceiling, flr to ceiling windows. Powder Room and 4 piece Ensuite. Gourmet Open Concept Modern Kitchen With Custom-Matching Cabinetry, Stainless Steel Appliances, Granite Countertop & Backsplash. Step out onto the expansive Balcony to enjoy Spectacular South West Sunset Views. One Underground Parking and Locker included. Wonderful amenities with Friendly 24-Hr Concierge, Rooftop Terrace & BBQ Area, Theatre/Media, Pool Table, Gym, Party Room, Pet Spa & Visitor Parking. Excellent location Walking Distance to Shops at Don Mills, Restaurants, Cafe, Cinema, Bars, Parks and Public Transit. Minutes from downtown. (id:24801)
Royal LePage Signature Realty
1814 - 35 Bastion Street
Toronto, Ontario
Large1 Bdrm Plus Den With The Door At York Harbour Club. Clean unit with Fresh painting . Move in Ready . Floor To Ceiling Windows With Lg. Balcony, W/ 2 Separate Walkouts. Hotel Style Amenities, Great City View And Lake View .24 Hour Concierge .Great Walk Score. Close To Hwy's, Financial And Entertainment Districts, Waterfront, Parks, Bicycle Trails, Island Airport And More Great Amenities. TTC Access At Your Door. (id:24801)
Homelink Gps Realty
Homelife Landmark Realty Inc.
585 Colborne Street
Brantford, Ontario
Spacious end unit townhouse overlooking the park. This 3 bedroom + den (can be used as office, bedroom or play room) has been freshly painted, with carpets steam-cleaned and the home professionally cleaned. The townhouse features 10 ft ceiling on main level with laminate flooring on main and lower level, high end kitchen cabinetry with quartz countertop and stainless steel appliances. The townhouse features two walkout balconies, with one on main and other in a bdrm. The 2.5 washrooms features laminate countertop and imported ceramic wall tiles. Townhouse is close to schools, grocery stores, restaurants and it takes less than 5 minutes to get on the highway 403. (id:24801)
Homelife/miracle Realty Ltd
409 - 101 Golden Eagle Road N
Waterloo, Ontario
Available on the 4th floor with one Bed, one Bath, Kitchen, Living room with lots of storage area. Big windows & private Balcony, Personal in unit Thermostat for AC and Heat Control. Unit upgraded with stainless steel appliances plus own Washer and Dryer. Open Concept Modern Living, Laminate Floors throughout, Potlights. Steps away are Starbucks and Tim Hortons. Easy access to transit including LRT and bus stops. Sobeys across the street Building features include the community mailboxes with large parcel receiving area, professionally designed landscaping , common lobby lounge. and a contemporary Peloton studio/gym. Note: Tenants pay for hydro/water/water heater rental. This unit comes with one surface parking spot. Rent including water, Gas and hydro. (including utility and cap up to $100 for hydro only) after $100 (for hydro only) tenant has to pay balance. On one year lease term (id:24801)
Royal LePage Flower City Realty
115 Vanhorne Close
Brampton, Ontario
Welcome to 115 Vanhorne Close, a stunning detached 4-bedroom, 3-bathroom home located in the highly desirable Northwest Brampton community. Boasting nearly 2,000 sq. ft. of thoughtfully designed living space, this residence offers the perfect blend of comfort, functionality, and style ideal for growing families or those who love to entertain. At the heart of the home lies a chef-inspired kitchen, complete with a gas range, expansive center island, ample counter space, and upgraded light fixtures that infuse modern elegance throughout. Step outside to a beautifully upgraded backyard, perfectly designed for both relaxation and entertaining. Eco-conscious buyers will appreciate the energy-efficient features, including a heat pump, newer furnace, on-demand hot water system, and a full-home water filtration system ensuring comfort while keeping utility costs low. Upstairs, the spacious primary suite offers a walk-in closet and a beautifully finished ensuite, while three additional generously sized bedrooms provide plenty of room for family and guests. A versatile flex room serves perfectly as a nursery, home office, or cozy reading nook. The large unfinished basement, complete with rough-in plumbing, provides endless opportunities whether as personalized living space or a potential income-generating apartment. The homes exterior upgrades enhance curb appeal and create a welcoming outdoor space, making the backyard an extension of the homes inviting atmosphere. Impeccably maintained and move-in ready, this property combines modern convenience with everyday practicality. Located within walking distance to schools, parks, and amenities, and just minutes from Mount Pleasant GO and the local community center, this home offers unmatched convenience for commuters and families alike. A must-see opportunity in one of Brampton's most vibrant neighborhoods! Open House Sat- Sun 1:00 PM-4:00 PM (id:24801)
Royal LePage Flower City Realty
701 - 250 Webb Drive
Mississauga, Ontario
Freshly Painted, Spacious and Bright Two Bedroom, Two Bathroom Condo. Stainless Steel Appliances (Stove, Refridgerator,B/I Dishwasher,Washer, Dryer),All Electrical Light Fixtures, Window Coverings, One Underground Parking Close to Elevator, One Locker, All Utilities Included Except Internet and Cable. Central Mississauga Location, Close to All Amenities. Condo To Be Professionally Cleaned Prior to Occupancy. (id:24801)
Right At Home Realty
380 Cranbrook Common
Oakville, Ontario
Beautiful & Modern 3-Storey Townhouse Available For Rent In Oakville. Features 9 ft ceilings, hardwood floors on the 1st floor and partial 2nd floor with carpet. Beautiful kitchen with stainless steel appliances, large living room with fireplace, dining area, and balcony with gas line for BBQ perfect for summer nights! The 3rd level offers two good-sized bedrooms and a large luxury 4-piece bathroom. Convenient access to the garage through the house. EXTRAS: Just a 10-minute drive to Oakville Place Shopping Mall, Downtown Oakville & GO Station. Close to highways QEW, 403 & 407. Surrounded by parks & nature trails. Guest parking approx. 50m from the house (id:24801)
Royal LePage Your Community Realty
812 - 2300 St. Clair Avenue W
Toronto, Ontario
NOW AVAILABLE FOR LEASE... Beautiful Boutique Style Condo/ Stockyards Junction Area. Highly Sought After North Facing Unit With Clear Exposure. The Perfect 2Bed 2Bath Split Layout Offers Effective Planned Space. The Finishes Boast Matte Black Fixtures, Wide Plank Flooring, Undermount Sink/Quartz Counter & More ! Parking & Locker Included. Great Amenities! Built By One Of The Cities Proven & Top Developers. Move In TODAY!! (id:24801)
Right At Home Realty
25 Trailridge Drive
Brampton, Ontario
Beautiful, Bright, Specious Detached Large Raised Bungalow Situated on a 148 Feet Lot. ( Geo Warehouse 2 Storey ) 2 Plus 2 Bedrooms With 3 full Bathrooms( 4 Piece ). Double Door Entry to The House. Gleaming Hardwood Floor. Open Concept. Living Room, Dining Area, Generous Family Size Kitchen Creating a Welcoming Atmosphere. Walk Out To A New 2 Tier Deck (2025). Freshly Painted Through Out (2025). New Laminate Floor In Basement (2023). Master Bedroom with, Large Window, Walk- In- Closet, 4 Piece Bathroom. Lower Level With Cozy Family Room, 2 Bedrooms, 4 Piece Bathroom and Above Ground Windows. Perfect for Guests / Extended Family / Private Workspace. Friendly and Family Oriented Neighbourhood. Blend of Comfort, Convenience And Functionality. Excellent Location. Close to All Amenities..( Schools, Parks, Shopping, Hospital, Community Center, Transportation ) Move in Condition. !!! ENJOY!!! (id:24801)
Soldbig Realty Inc.
729 Willow Avenue
Milton, Ontario
A great opportunity in Milton's much desired Dorset Park! Close to schools, parks, public transit, groceries & major highways. This detached backsplit offers an open concept layout with 3+1 bedrooms, 2 full bathrooms, hardwood floors, large windows, shutters & spacious fully finished lower level with spare bedroom and 3pc bathroom. This stunning home offers an oversized 2 car gas heated garage with upgraded electrical, 4-car driveway, large pool-sized backyard with large deck and oversized interlock patio and gazebo. This spacious backyard has no rear neighbors, is fully fenced with 2 sheds and offers lots of open space to enjoy many nights sitting around a fire roasting marshmallows! (id:24801)
Real Broker Ontario Ltd.
1201 - 335 Wheat Boom Drive
Oakville, Ontario
Welcome to Oakvillage by Minto Modern Luxury in the Heart of Oakville. Discover unmatched convenience and contemporary living in this spacious 1 + Den suite in Oakville's highly sought-after community at Dundas & Trafalgar. Perfect for first-time buyers, investors, or downsizers, this stylish condo offers a thoughtfully designed layout with soaring 9 ceilings, floor-to-ceiling windows, and upgraded wide-plank hardwood flooring throughout. The open-concept living, dining, and kitchen areas are perfect for entertaining. A spacious kitchen features premium granite countertops, full-size stainless steel appliances and ample cabinetry. Step out to the balcony to enjoy panoramic views. The bright primary bedroom includes a walk-in closet, while the versatile den is ideal for a home office, bedroom, play area or guest space. Additional highlights include full-size in-suite laundry, a 4-piece monitoring. Residents enjoy premium amenities such as a fitness centre, party room, BBQ area, bike storage, visitor parking and more! One underground parking space and high-speed internet are included in the condo fees. Experience city living surrounded by nature, with over 200 km of walking trails, parks, and greenspaces right at your doorstep. (id:24801)
RE/MAX Paramount Realty



