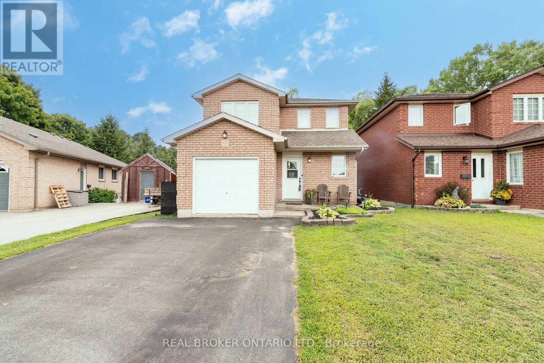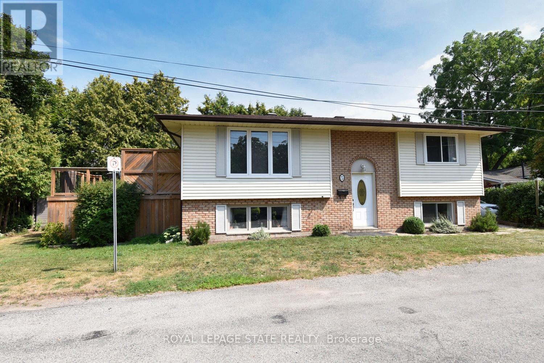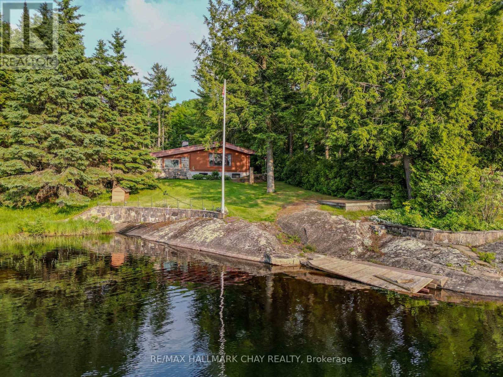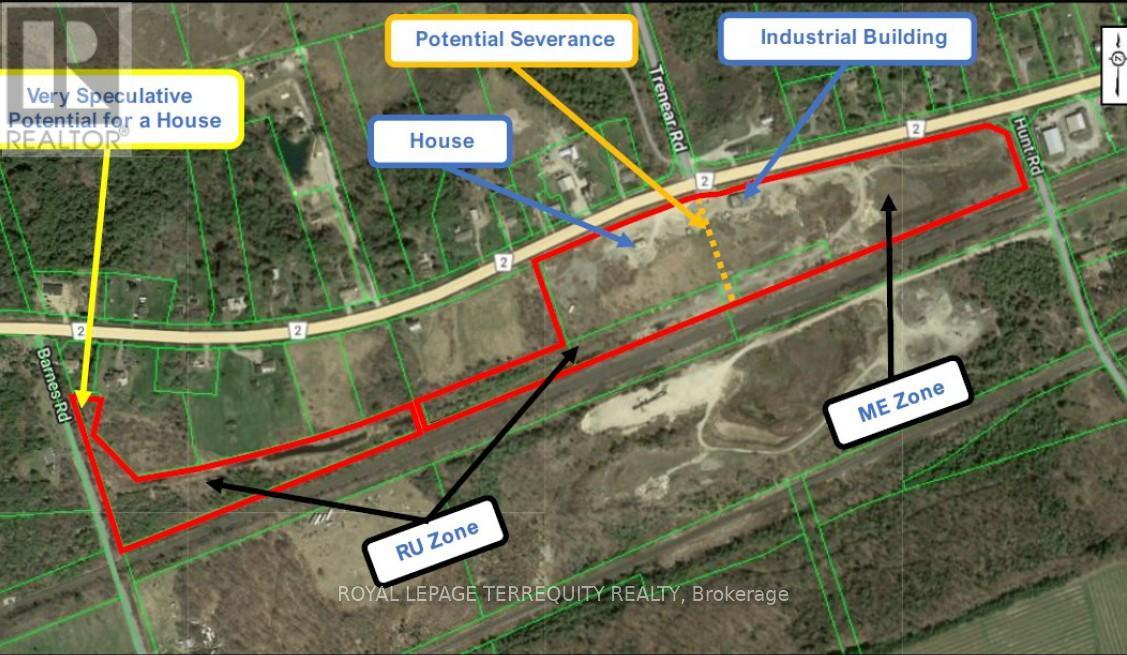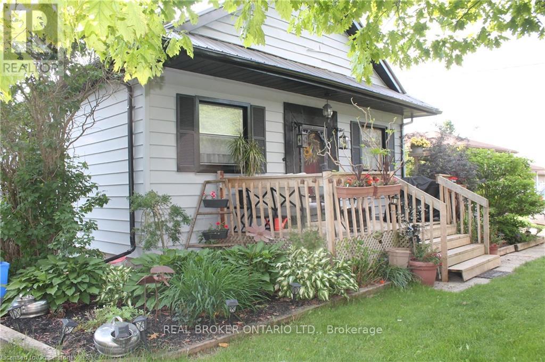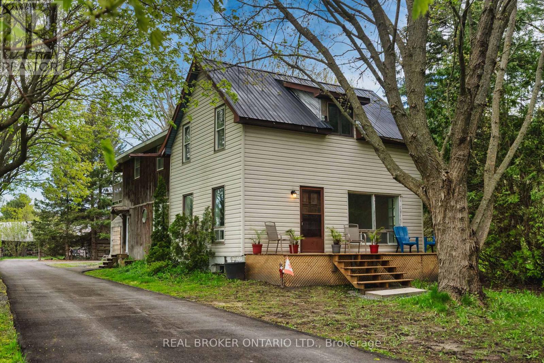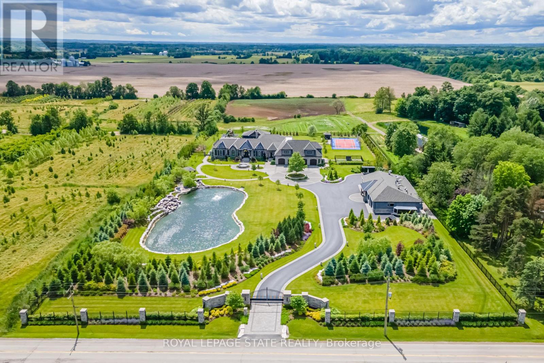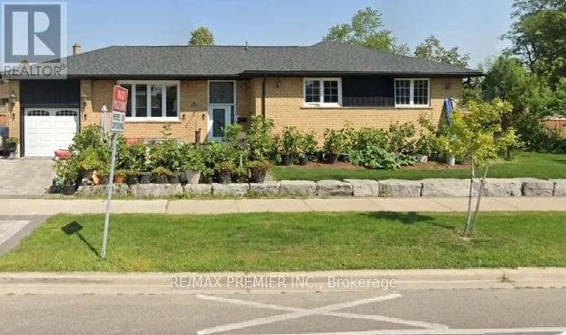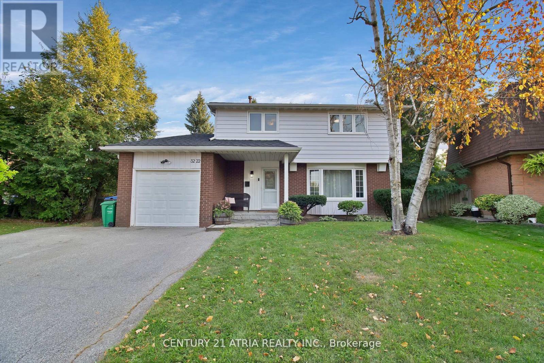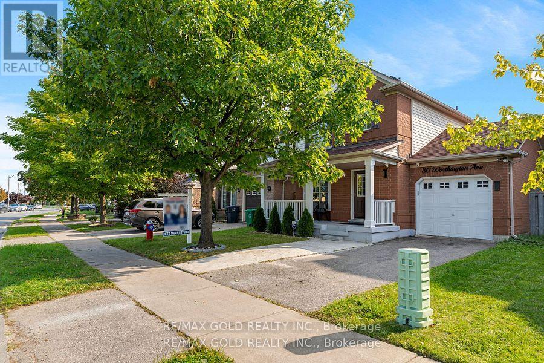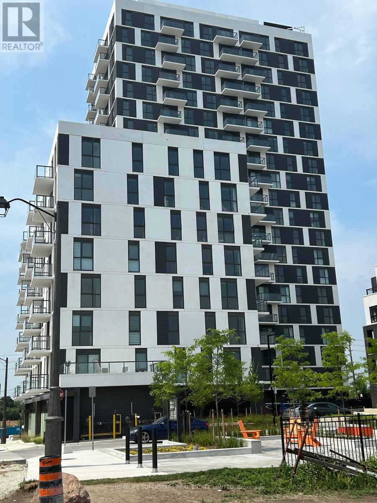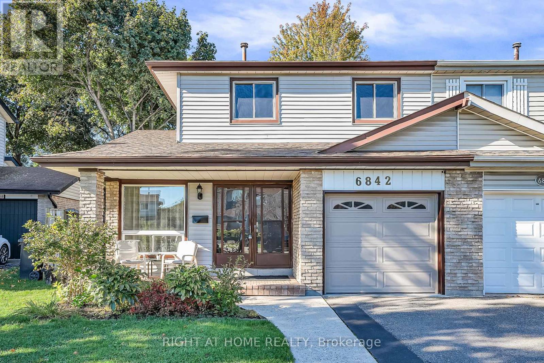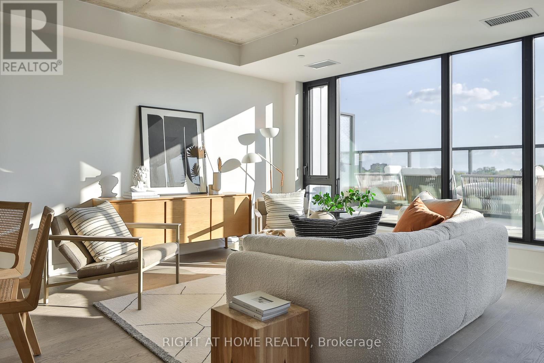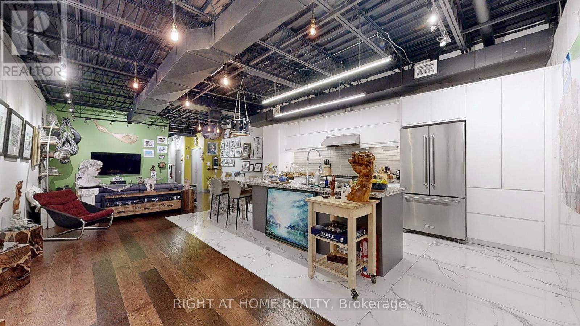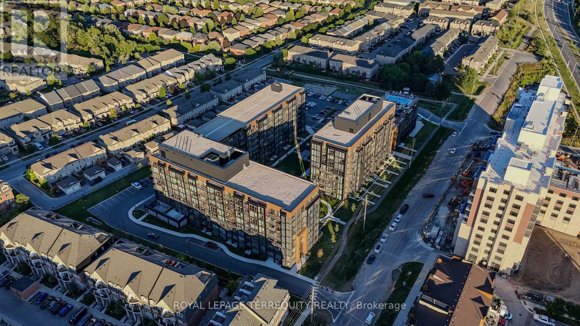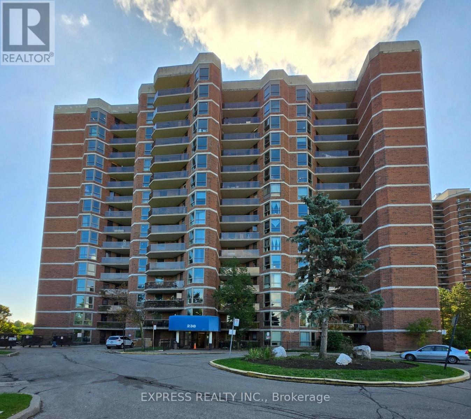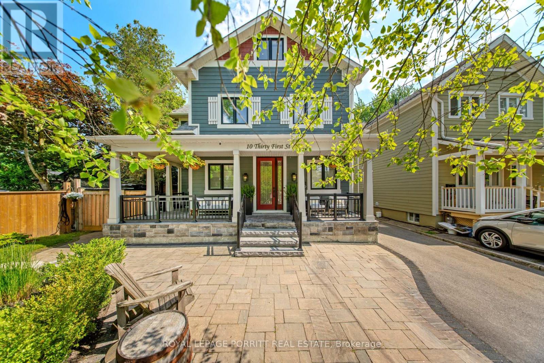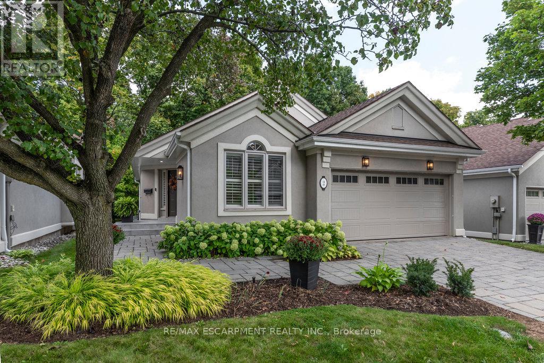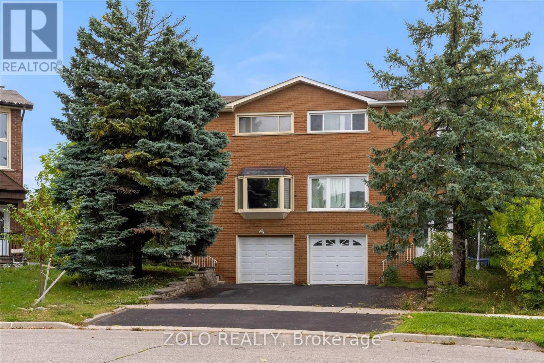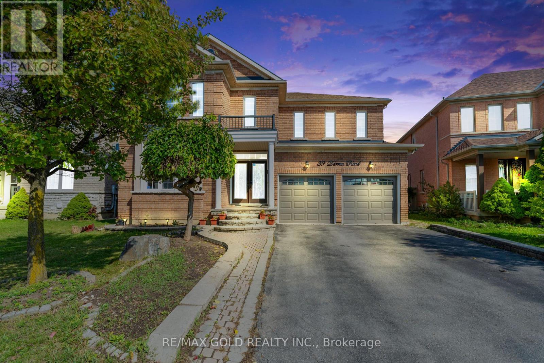7 Victoria Heights
Mono, Ontario
Welcoming A-Frame Home in Sought-After Mono & Set On Over Half an Acre & Within Steps to Orangeville!Enjoy the best of both worldscountry feel with in-town convenience. Tucked on a quiet cul-de-sac in a sought-after Mono location, this one-of-a-kind A-frame home is walking distance to Orangevilles shops, restaurants, and amenities.The stylish kitchen is a showstopper with exposed stone wall, quartz counters, double oven, floating shelves, and is open to a sun-filled great room with cathedral ceilings and loft overlook, perfect for entertaining! The wood fireplace anchors the great room and is the star of the show! Beautiful reclaimed wood floors with flush vents, updated 7" baseboards, 4" casings, and fresh paint inside & out. Walk out from the great room to a composite deck with glass railing and soak in views of the private, country-like lot. The finished basement with walkout to covered patio and full bath offers in-law suite potential with a separate entrance. Plus, a separate utility/workshop room adds functional space . Bonus features include a detached, insulated, and heated garage with wifi and carport, perfect for storage, a home gym, or parking and even a rough-in for an EV charger at the driveway. The current owners also have plans for a potential addition with garage and upper-level room, showcasing the propertys future potential (buyer to verify all details independently).A rare find blending character, comfort, and location! (id:24801)
Real Broker Ontario Ltd.
67 Kara Lane
Tillsonburg, Ontario
Welcome to 67 Kara Lane, a beautifully updated two-story home in one of Tillsonburg's most desirable neighbourhoods. Set on a generous lot with a fully fenced yard, this 3-bedroom, 3-bathroom home offers the perfect blend of comfort and functionality. The main floor has been refreshed with new flooring in the living and dining rooms, an updated powder room, and a bright kitchen featuring new countertops and a modern tile backsplash. Fresh paint throughout adds to the clean, move-in-ready feel. Upstairs, you'll find three bedrooms and a spacious 5-piece main bathroom. The finished basement adds even more living space with a large rec room, an updated bathroom, and bonus storage areas. Outside, enjoy a multi-level deck with gazebo perfect for entertaining along with a garden shed and a private backyard. Additional features include a newer gas furnace, central air, and a garage door opener. This is a fantastic opportunity to own a well-cared-for family home in a quiet, established community. (id:24801)
Exp Realty
5 7th Street
Grimsby, Ontario
OMG! Historic Grimsby Beach! Yes Please! Welcome 5 7th street nestled in the fabulous Historic Grimsby Beach, just a few steps to lake Ontario, a wonderful 2 + 2 bedroom, 3 bathroom raised bungalow approximately 1020 square feet with large lower level windows to let in plenty of natural light, features an in-law suite with kitchenette and separate entrance, spacious lower level primary bedroom with a 3 piece ensuite bathroom and another full 4 piece bathroom, laundry, main floor features newer kitchen in 2018, 2 spacious bedrooms, sliding patio doors off dining room to private deck with gorgeous views of the Lake, shingles in 2015, newer eaves trough guard in 2022, L Shape lot, dimensions 96.19 ft x 100.46 ft x 24.05 ft x 50.10 ft x 72.15ft x 50.70 ft, tandem parking for 8 cars, great location near parks, schools, great highway access, a few steps to Lake Ontario please view the virtual tour, this is truly a great place to call home! (id:24801)
Royal LePage State Realty
1070 Chaikof Road
Bracebridge, Ontario
Welcome to this original Red Cedar Log Home, a beautiful year-round Muskoka retreat fronting on tranquil Reay Lake, complete with a 20' x 24' detached 2-car garage. Set on an exclusive stretch of waterfront, this retreat offers wooded seclusion, vibrant perennial gardens, and panoramic lake views , this move-in-ready piece of prime real estate features 2 bedrooms, 1.5 bathrooms, a sun-filled cedar living room with breathtaking sunsets, and a serene Muskoka room oasis perfect for relaxing or entertaining. The open-concept family room in the basement offers the ideal space to unwind after a day outdoors, whether you've been enjoying the yard, the dock, or the peaceful waters perfect for paddling, swimming, and fishing. Gorgeous nightly sunsets!. Just 15 minutes from both Gravenhurst and Bracebridge, with easy access to Highway 11, golf courses, and scenic trails, this property offers the perfect blend of seclusion, convenience, and four-season enjoyment! Book your showing today and start living the Muskoka lifestyle! Furnace (2021) Hot water tank (2020) Basement Completed (2013) (id:24801)
RE/MAX Hallmark Chay Realty
102 - 741 King Street W
Kitchener, Ontario
Rare opportunity to own a 2-bedroom, 2-bathroom unit in The Bright Building offering 928 sq. ft. of modern living space plus a spacious 195 sq. ft. balcony. This thoughtfully designed suite features an open-concept layout, sleek kitchen, and a private primary suite. Enjoy top-tier amenities, including a party room, library, sauna, outdoor terrace with lounge areas, bike storage, and storage locker. Ideally located in Kitcheners Innovation District, steps from the LRT, Google, and vibrant shops and dining. Dont miss this stylish urban retreat! (id:24801)
Exp Realty
14407 County Road 2
Brighton, Ontario
14407 County Road 2 is an irregularly shaped property comprising of five adjacent parcels which combine for 25.71-acres (1,119,953 s.f.) and have a combined 2,912 feet of road frontage on County Road 2, Hunt Road, and Barnes Road. The property is zoned for industrial ME-1 as well as RU. Many possibilities exist for rezoning! The main parcel, being 15.94-acres and located in the northeast section of the property, is developed with a house, an industrial style building, and a storage outbuilding. Great panoramic views of Lake Ontario. The 770 s.f. single-story bungalow features a single bedroom and three-piece bathroom. Originally constructed in 1954 it was extensively renovated in 2016. New windows 2022, New roof 2020, New Electrical 2024, New Heat Pump 2023. A new roof was installed in 2020, windows were replaced in 2022. The three-piece bathroom includes a walk-in shower, ceramic bowl sink set in a wooden countertop and frosted windows. The bedroom has a closet and glass patio door providing access to a rear wooden patio deck. The home is serviced by hydro, a septic tank, and a private well. Heating and cooling is provided by an electric heat pump and a supplemental propane fireplace. The 4,091 s.f. single storey industrial style building features two bays, each equipped with a roll-up drive-in door. The front section has a clear height of 24 ft. high, and the rear is 18 ft. Constructed on a poured concrete and concrete block foundation with slab on grade flooring, the exterior walls are primarily comprised of concrete block with sections of exposed structural steel and wood frames. The roof is a flat, asphalt membrane built-up roof with a gravel ballast. The building is serviced by a private well and septic tank system installed in 2014. It has 200-amp electrical service and is mainly unheated except for the bathroom which has an electric baseboard. There is an old wood fired furnace, but is not currently connected. (id:24801)
Royal LePage Terrequity Realty
7994 Wellington 12 Road
Wellington North, Ontario
Welcome to 7994 Wellington Rd 12 Timeless Country Charm with Modern Upgrades. Tucked just outside Arthur, this spacious 4-bedroom, 1-bathroom bungalow offers over 2,000 sq.ft of finished living space on a generous and private lot.As you enter, natural light flows through the open-concept living and dining area, to the functional kitchenideal for family connection and casual gatherings. The spacious primary bedroom includes his-and-hers closets and convenient access to a 4-piece cheater ensuite bathroom. On the lower level, a fully finished basement includes two additional bedrooms with above-grade windows, a spacious rec room, bonus room, laundry room, and ample storageall refreshed with updated flooring (2023).Step outside to discover your backyard oasis. A newly built gazebo (2025) with a hot tub area invites year-round relaxation and entertaining. The expansive backyard offers plenty of space for summer BBQs, family fun, or peaceful tranquility under the open sky. The detached 26' 26' double garage/workshop is a standout featurefully insulated, with hydro, 8.5 ft ceilings, and ideal for car enthusiasts, hobbyists, or extra storage and workspace. Large item updates add peace of mind for you in your new home including a new metal roof installed (2023) and a new furnace (2024).Located minutes from town and just a short commute to Guelph (40 minutes) or KW (approximately 45 minutes), this move-in-ready home blends rural serenity, functional upgrades, and timeless appeal. Book your showing today! (id:24801)
Exp Realty
159 Ball Point Road
Kawartha Lakes, Ontario
140' of Waterfront Living on Lake Scugog!Breathtaking easterly panoramic views! This private 4-bedroom brick bungalow offers year-round waterfront living, located just minutes from Lindsay and Port Perry, and approximately 1 hour from Toronto. Multiple walkouts overlook the lake and the inground pool. Spacious layout includes an oversized eat-in kitchen with lake views, living/dining room with fireplace, and a finished lower level featuring a 1-bedroom in-law suite with a recreation room (with fireplace), full bath, and laundry room.Exterior features:Extensive landscaping, stoned shoreline, inground pool, covered porch & deck, power lift dock (as-is), and ample parking. Recent upgrades:Smooth ceilings in bedrooms and recreation room; New hardwood flooring in two upstairs bedrooms; 3-year-old vinyl flooring in basement; New A/C unit. (id:24801)
Homelife New World Realty Inc.
261 Portage Road
Kawartha Lakes, Ontario
Paradise Awaits!! Immerse yourself in nature's backyard and build your dream life with almost 30 acres of land. Drive up the private driveway with mature maple trees to the gorgeous century home with modern finishes. Enjoy your morning coffee on the front porch over looking the property. Inside is a clean slate to make your own with fresh walls, new vinyl flooring, a new kitchen including stainless appliances, and new electrical throughout. Upstairs you will find 3 bedrooms plus a massive primary bedroom with 3 piece ensuite, an antique French Parlor stove, and outdoor access to a large upper deck with incredible views of the property. Outside is a treasure hunter's dream, with barns just waiting to be fixed up. Enjoy your morning and evening walks discovering nature's beauty. The potential here is endless. Brand new furnace and hot water tank 2023. The property comes as is. Don't miss this amazing opportunity. (id:24801)
Real Broker Ontario Ltd.
1272 Fiddlers Green Road
Hamilton, Ontario
Set amidst a 5.2-acre estate, this extraordinary 26,000+ sq ft mansion offers unparalleled luxury and privacy. The gated and secured property features a stunning 1/3-acre aerated pond leading to a sprawling contemporary bungalow with lofted in-law quarters and a 5,210 sq ft detached garage with lounge, wash bay, and private gas pumpideal for car enthusiasts.Surrounded by serene countryside, yet minutes from the heart of Ancaster, the renowned Hamilton Golf & Country Club, and Highway 403, offering both seclusion and convenience. Inside, every room showcases soaring 14 to 18-foot custom moulded ceilings, 32-inch porcelain flooring, and the highest quality materials and craftsmanship. The state-of-the-art home features whole-home automation by Control4. Spacious living areas feature custom granite walls with Town & Country fireplaces. A gourmet kitchen is equipped with top-tier appliances, including Sub-Zero, Thermador, and Miele. The luxurious lanai is perfect for entertaining, with heated Eramosa flagstone, a full outdoor kitchen, 72 Woods gas fireplace, and phantom screens. The opulent primary suite includes a private patio with hot tub and an expansive dressing room. The ensuite features heated herringbone floors, a soaker tub with fireplace, towel warmer drawers and a digital rain shower. The opposite wing offers three additional bedroom suites, each with walk-in closets and ensuites. A Cambridge elevator provides access to the entertainers dream basement, with a party room, full bar, professional gym with sauna and steam shower, games room, and a state-of-the-art home theatre. This 24-seat Dolby Atmos theatre features a 254-inch screen, 24-foot ceiling height, and a Kaleidoscope movie server for the ultimate cinematic experience. Outdoor amenities include a 35 x 75 heated pool, a 14-person hot tub, and an entertainment cabana with a media area and hosting bar. A regulation-size sports court and a childrens playground complete this family-friendly estate. (id:24801)
Royal LePage State Realty
Basement - 92 Westhumber Boulevard
Toronto, Ontario
2 Bedroom Basement Apartment Available for Lease with Separate Entrance for Added Privacy. This Bungalow is Conveniently Located Right Across the Street from a Bus Stop. Features Open Living Space, Above Grade Windows, Large Eat-In Kitchen and its Own In-Suite Laundry Room for Added Convenience. Comes with 1 Driveway Parking Spot. No Carpeting - Ceramics and Laminate Flooring Thru-Out. 1-3 Pc Bath. Storage Space. Close to Schools - Westhumber Junior Middle School, Humber College, Parks - Esther Lorrie & Sunnydale Park, Humber River and Minutes to William Osler Hospital, Woodbine Shopping Center, Grocery Stores and All Essential Amenities. Immediate Possession Available. (id:24801)
RE/MAX Premier Inc.
3222 Hornbeam Crescent
Mississauga, Ontario
Welcome to 3222 Hornbeam Crescent, an immaculate 2-storey home nestled on a massive Muskoka-like property in one of Mississauga's most sought-after family neighbourhoods. Surrounded by towering mature trees, this private retreat is the forever home you've been searching for. Step inside to find four spacious bedrooms, perfect for a growing family, and a thoughtfully renovated kitchen featuring a huge island, pot drawers, pantry, and generous entertaining space ideal for hosting family and friends. The main floor offers not just one, but two inviting living spaces, including a family room with walkout to a large deck. Outside, enjoy your own backyard oasis with plenty of room to play, relax, or unwind in the hot tub. The home is finished with wide plank hardwood flooring throughout, fresh contemporary earth-tone paint, and elegant crown moulding. A convenient 3-piece bath off the finished basement complements the expansive lower level, offering plenty of room for recreation, hobbies, or additional living space. Bike trails nearby complete the lifestyle appeal. With its impressive lot size, timeless finishes, and family-friendly location, this home is truly a rare find. (id:24801)
Century 21 Atria Realty Inc.
30 Worthington Avenue
Brampton, Ontario
This charming home is perfect for first-time buyers. The location offers easy access to essential amenities, including banks, shopping, gyms, schools, parks, and places of worship all just a short walk away. Commuters will appreciate the proximity to Mount Pleasant GO Station. The peaceful community and nearby Brampton library enhance the appeal even further. The kitchen features a built-in breakfast area that opens onto a stone patio, overlooking a spacious backyard with a garden and beautiful fruit trees, including apple, cherry, and plum. Illuminated by pot lights, the gourmet kitchen boasts quartz countertops and stainless steel appliances. A new furnace and air conditioner were installed in 2022 for added comfort. The finished two-bedroom basement with kitchen and washroom . This is an incredible opportunity for first-time homebuyers! (id:24801)
RE/MAX Gold Realty Inc.
1509 - 335 Wheat Boom Drive
Oakville, Ontario
Modern 1Bed + Den and 1Bath Suite With An Open-Concept Design BUIT BY REPUTED builder " Minto". Featuring A Kitchen With Trendy Quartz Countertops And Built-In Stainless Steel Full Appliances. This Unit Offers A Spacious Layout, A Gourmet Kitchen, A Luxurious Bathroom, And A Walk-In Closet In The Primary Bedroom. Enjoy The Private Balcony. Unique layout with jack N jill washroom with prime bedroom and Den( COULD BE NURSERY/HOME OFFICE ETC) DEN HAS FULL WINDOW .Additional Features Include 9-Foot Ceilings, Smart Digital Home Controls, And Keyless Entry. Ideally Located For Easy Accessibility For Commuters, Providing Easy Access To All Major Highways, GO Train, And The Hospital.One underground parking spot and lots of visitors parking. Sleek and modern building with amenities in a great location close to shopping, restaurants, transit 403/407 and only steps away from great hiking and nature including the trails of Sixteen Mile Creek.735 sq ft as per builder layout includes indoor living and 57 SQFT BALCONY (id:24801)
Homelife Superstars Real Estate Limited
6842 Avila Road
Mississauga, Ontario
Welcome to 6842 Avila Rd, a beautifully upgraded semi-detached located in the highly desirable Meadowvale community of Mississauga. This inviting 3-bedroom, 2.5-bathroom residence has been thoughtfully improved with numerous updates, offering both style and peace of mind for todays homeowner.Step inside to discover a bright and functional 2-storey layout designed for family living. The main floor is filled with natural light and features upgraded lighting, a spacious living and dining area, and a brand new modern kitchen (2022) with stainless steel appliances that is perfect for cooking and entertaining. Upstairs, all three bedrooms have been refreshed with new paint and upgraded lighting, creating a warm and welcoming atmosphere.This home has seen extensive upgrades including: new roof (2022), gutter guards (2022), attic insulation (2023), concrete walkway (2020), front lawn irrigation system (2020), Electrical Panel (2018), washer and dryer (2021 and 2018) and professional landscaping (2020). The finished basement features a full washroom and wood burning fireplace.Outside, enjoy the large 38.69 ft x 118.51 ft lot with a west-facing backyard that captures the evening sun perfect for family BBQs, entertaining, or simply relaxing after a long day. The backyard features a spacious deck for outdoor dining while still preserving plenty of grassy area for children or pets to play. With its balance of hardscaping and green space, the yard is both low-maintenance and versatile.Nestled on a quiet, tree-lined street in Meadowvale, this home offers the perfect balance of suburban comfort and city convenience. Minutes from top-rated schools, parks, playgrounds, and scenic walking and biking trails that lead to Lake Aquitaine and Meadowvale Conservation Area. Meadowvale Town Centre, community centres, and libraries are nearby, while easy access to 401, 403, 407, and two GO stations makes commuting throughout the GTA effortless. (id:24801)
Right At Home Realty
607 - 2720 Dundas Street W
Toronto, Ontario
Great space awaits - the largest 2-storey home at Junction House! This is a true townhome in the sky, offering an expansive 1,366 square foot floorplan and a private 150 square foot terrace with sweeping views of the city and lake. Complete with BBQ connection and water service, the terrace is ideal for effortless outdoor entertaining. Inside, generous room sizes continue with an extra wide and open main level is anchored by a Scavolini kitchen with an oversized island and gas cooktop, abundant storage and premium appliances, flowing into a large living and dining room thats bathed in natural light. Perfectly designed for gatherings, this level balances elegance with livability, and includes a discrete powder room. Upstairs, two exceptionally spacious bedrooms await, including a bright primary suite with a walk-through closet space and a lavish ensuite featuring dual vanities and a walk-in shower. The second bedroom also features bright south windows and access to the home's main bathroom. Underground parking and storage locker included. (id:24801)
Right At Home Realty
2400 St Clair Avenue W
Toronto, Ontario
Client Remarks Endless Potential at 2400 St. Clair Ave West Live, Work, or Invest. Over 3,600 sq. ft. of upgraded, versatile space in one of Toronto's fastest-growing neighbourhoods -steps to Stockyards Mall, multiple grocery stores, breweries, restaurants, and transit at your doorstep. Enjoy easy access to The Junctions vibrant shops and cafes, and the green expanses of High Park just minutes away. Currently zoned residential, this unique property can be configured as mixed-use (office +residential), a multi-unit income property, or an expansive live/work space. Inside, the layout includes 3 spacious bedrooms, 2 oversized office spaces, and 4 bathrooms, making it ideal for professionals, creative entrepreneurs, or multi-generational families. Enjoy the convenience of a direct-access attached garage plus 4-car private driveway parking a rare urban luxury. The centerpiece of the home is a custom Italian-designed chef's kitchen fully renovated in2022, featuring 24x48" Statuario polished marble tile throughout, a Thermador Pro Series 36gas stove, KitchenAid French door fridge, Bosch dishwasher, Hisense wine cooler, and sleek white cabinetry with pull-out pantry shelving combining function and elegance. Natural light floods the home through skylights. The primary ensuite bathroom includes a two-person Jacuzzi, perfect for relaxing after a long day. The LG front-load washer and dryer(2016) add to the homes practicality. Significant upgrades include a fully rebuilt roof (2022) using premium Soprema torch-down membrane system with ISO insulation, copper drains, and a 10-year warranty. The entire exterior masonry was repointed and restored in 2021. The property is also approved for the Ontario Energy Rebate Program in 2024.Whether you're an end-user, investor, or developer, 2400 St. Clair Ave W offers unmatched potential and long-term upside in a transforming urban pocket. (id:24801)
Right At Home Realty
611 - 2343 Khalsa Gate
Oakville, Ontario
Welcome to Nuvo Condos in Oakville! This modern 2-bedroom, 2-bathroom suite features smart home tech, keyless entry, dual Ecobee thermostats, granite countertops, stainless steel appliances, pot lights, and a private balcony with northwest views. High-speed internet (Rogers) is included. Enjoy top-notch amenities: rooftop lounge & pool, fitness centre with Peloton bikes, games/media room, putting green, basketball court, community gardens, and pet/car wash station. Conveniently located near QEW, Hwy 407, Bronte GO, and Sheridan College. Perfect blend of style, comfort, and location! (id:24801)
Royal LePage Signature Realty
1202 - 238 Albion Road
Toronto, Ontario
Step into this spacious 2-bedroom, 1-bathroom condo, you will be mesmerized by its unobstructed and incredible view of the adjacent golf club and the skyline of Toronto downtown and CN tower. This home is ideal for first-time buyers or those looking to downsize. its large windows ensure natural light throughout the day. It features a spacious open-concept living and dining area, a kitchen with breakfast bar, two generously sized bedrooms, and an generously sized south facing balcony. The primary bedroom offers the added bonus of 2 walk-in closets. With natural light and a smart, functional layout, this home effortlessly blends comfort and style. Located in a well-managed building with a welcoming community, you'll enjoy quick access to Highways 401 and 400, making your commute more convenient. Surrounded by excellent amenities including shopping centers, schools, parks, places of worship, and public transit, this location offers lifestyle convenience. (id:24801)
Express Realty Inc.
10 Thirty First Street
Toronto, Ontario
Welcome to this impeccably maintained Craftsman-inspired residence in the heart of Long Branch, ideally located just one block from Lake Ontario scenic waterfront, trails, & beaches. Set on a beautifully landscaped irregular 51' x 150' lot, this thoughtfully designed home offers nearly 3,900 sq ft of finished living space, seamlessly blending interior luxury with exceptional outdoor living. The main floor showcases a chefs dream kitchen featuring top-of-the-line appliances, an oversized 6-seat island & a generous pantry with double pocket doors. The open-concept living and dining area is ideal for entertaining, while a cozy main floor den provides the perfect retreat. A custom mudroom includes a pet-friendly dog wash station & built-in storage. Upstairs, you'll find four spacious bedrooms, a dream laundry room with custom cabinetry & elegant bathrooms. The third-floor primary suite is a private sanctuary complete with a spacious bedroom, walk-in closet, luxurious ensuite oasis with double shower, and a flexible loft space, perfect for a home office, yoga studio, or reading lounge. The self-contained basement suite features 2 bedrooms, a full kitchen, private laundry, dishwasher, and its own HVAC system ideal for extended family, guests, or income potential. A detached garage has been fully insulated, drywalled, and outfitted with smart heating and mirrored walls, making it a turnkey home gym, art studio, or workshop. Additional storage is provided by a 10 x 10 shed with a loft. This home is equipped with a 13 KW Generac generator for full-home backup power and is serviced by a 220-amp panel, offering both peace of mind and future-ready functionality. Enjoy professionally landscaped gardens front and back, with curated beds, custom stonework, and nearly 20 mature and ornamental trees for year-round beauty, shade, and privacy. Walk to Humber College, waterfront parks, top-rated schools, & local amenities. Easy access to TTC, GO Transit, major highways & airport. (id:24801)
Royal LePage Porritt Real Estate
2 - 1095 Skyview Drive
Burlington, Ontario
Highly sought-after and rarely available detached condominium bungalow in 'Shadow Creek'! Branthaven built in convenient Tyandaga location close to parks, shopping, golf courses and highway access! 1,573 sq.ft. + a fully finished walk-out lower level with an additional 1,647 sq.ft. Open concept main level filled with natural light features a beautifully updated kitchen with quartz countertops, stainless steel appliances, subway tile backsplash, shiplap, pot lighting and pantry. Primary bedroom with 5-piece ensuite and oversized walk-in closet. Main level den and spacious living/dining with walk-out to deck overlooking a private and tranquil ravine setting. A fully finished lower level with walk-out features a family room with gas fireplace, two additional bedrooms, a 4-piece bathroom and ample storage space. Luxury features include engineered hardwood floors, vaulted ceilings, central vac, California shutters, main level laundry, double garage with inside entry and a double drive! Maintenance-free condo living includes visitor parking, grass cutting/landscaping, snow removal to your front door and exterior maintenance of units. 1+2 bedrooms and 3 bathrooms. (id:24801)
RE/MAX Escarpment Realty Inc.
29 Newlyn Crescent
Brampton, Ontario
Welcome to 29 Newlyn Crescent, Brampton! This charming 3-bed, 2-bath semi-detached home sits on a premium corner lot in a vibrant, family-friendly community. Enjoy sun-filled living spaces with hardwood flooring, a bright eat-in kitchen with all appliances included, and a finished basement with a convenient powder room, perfect for extra living or work-from-home space. Step outside to a private backyard ideal for relaxing or entertaining. Prime location close to transit, shopping, schools, and everyday amenities.Unique Opportunity: The seller also owns the attached home next door and is willing to sell it as well (longer closing required). (id:24801)
Zolo Realty
7131 Chatham Court
Mississauga, Ontario
Lovely 3-bedroom Townhome in the very desirable Lisgar Neighbourhood and freshly painted throughout. The open concept main floor layout features a spacious kitchen complete with new quartz countertops, a matching backsplash and stainless steel appliances all overlooking the Family size Dining and Living room which boasts a walk out to the deck. The upper level features 3 spacious bedrooms and a full 4 pc bathroom. The lower level Family room walks out to a fully fenced backyard, perfect for outdoor entertaining .Other features include direct entrance from garage and basement laundry and storage area as well as visitor parking. Just steps from Lisgar GO Station, shopping centers, and easy access to major highways, POTL fee of just $95.00 (id:24801)
Royal LePage Signature Realty
39 Darren Road
Brampton, Ontario
Welcome to this bright and spacious residence, perfectly situated on a quiet and family friendly street in the prestigious Vales of Castlemore community. This beautifully maintained home offers a functional layout with generous living areas, ideal for both everyday living and entertaining. The grand Oak kitchen is a true highlight, featuring elegant granite countertops, premium stainless steel appliances, and hardwood flooring throughout the Main floor and full Second floor. Oak Staircase. The home also includes a spacious 2-bedroom basement with a separate entrance, full kitchen, and washroom perfect for extended family living or potential rental income. (id:24801)
RE/MAX Gold Realty Inc.



