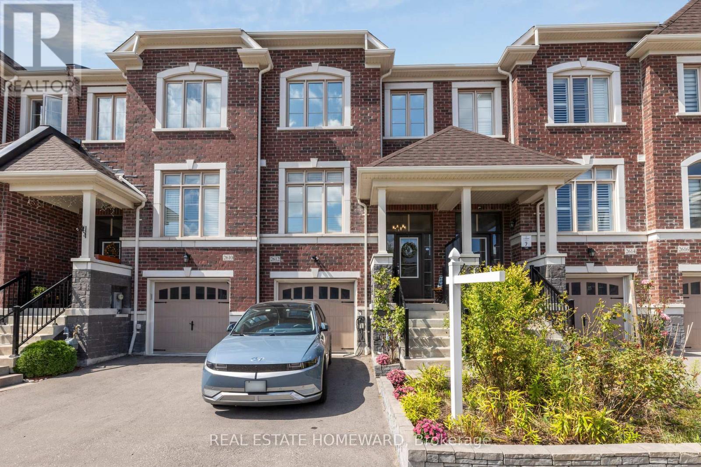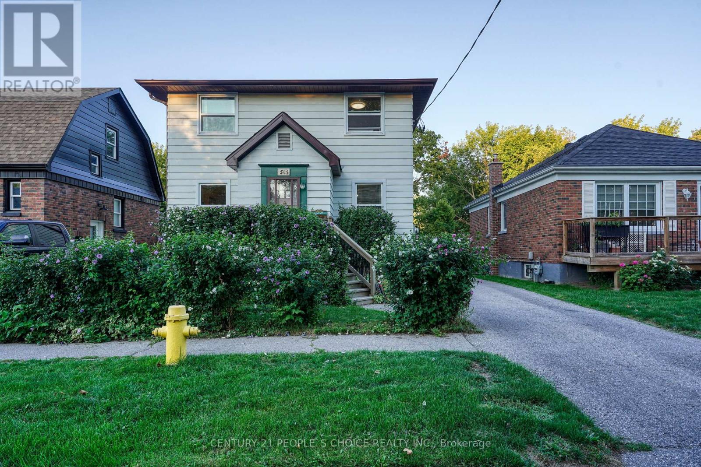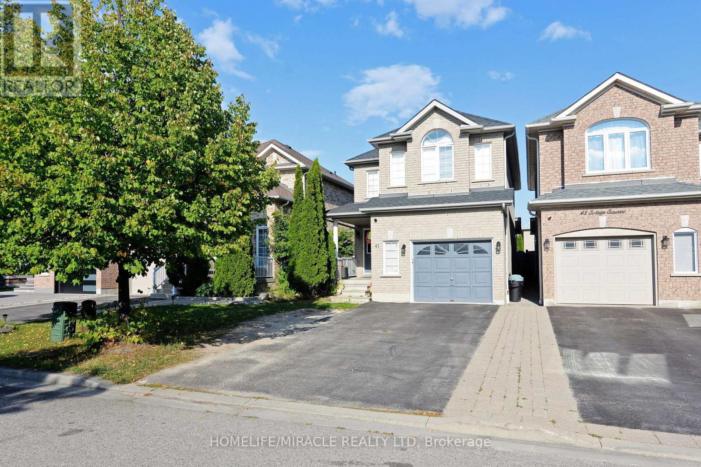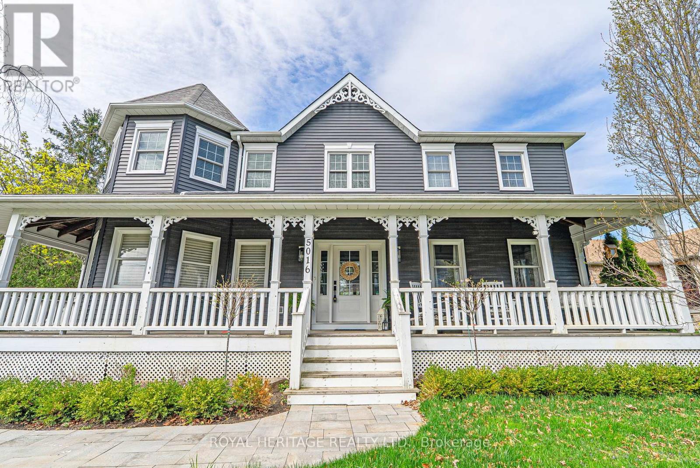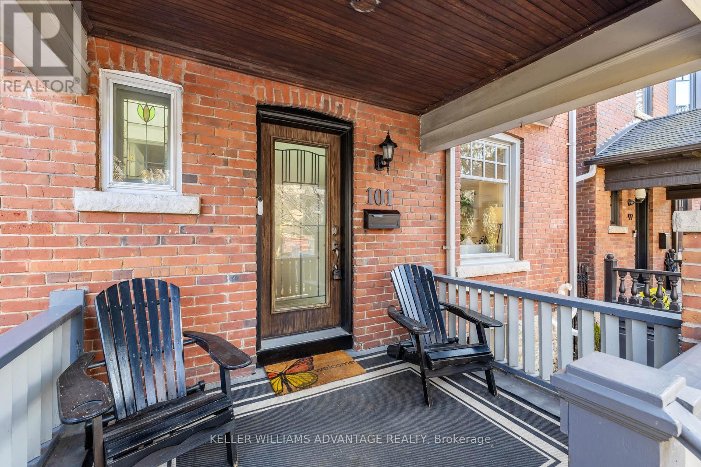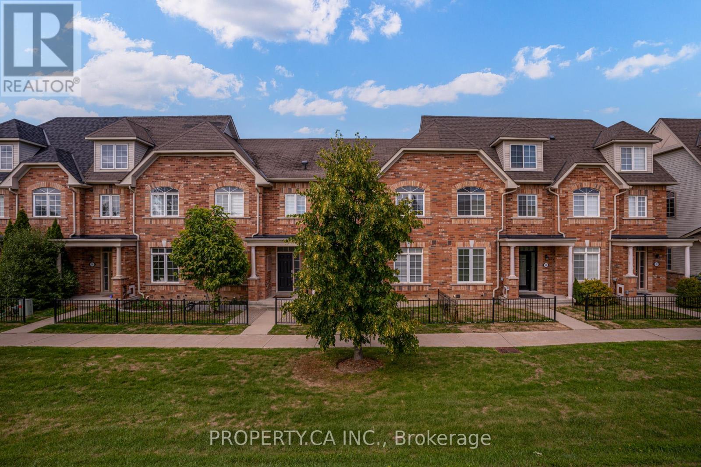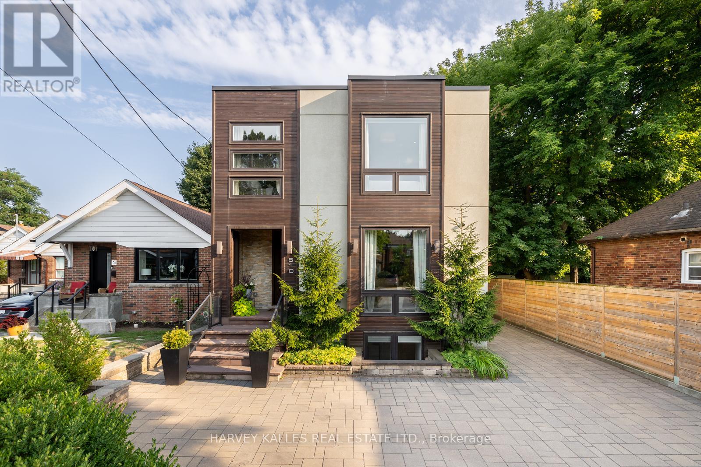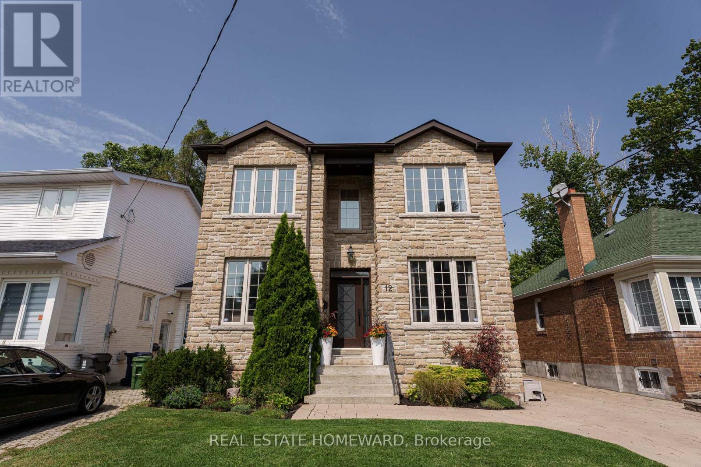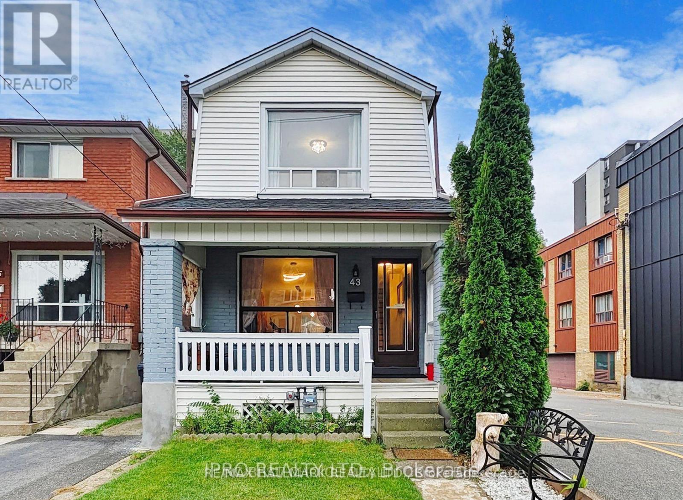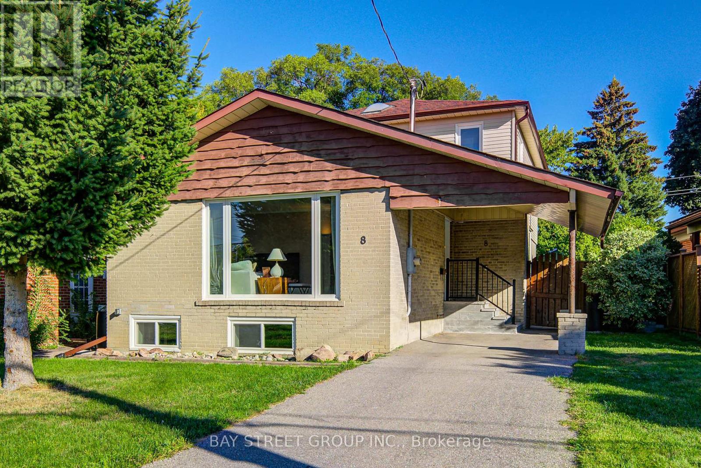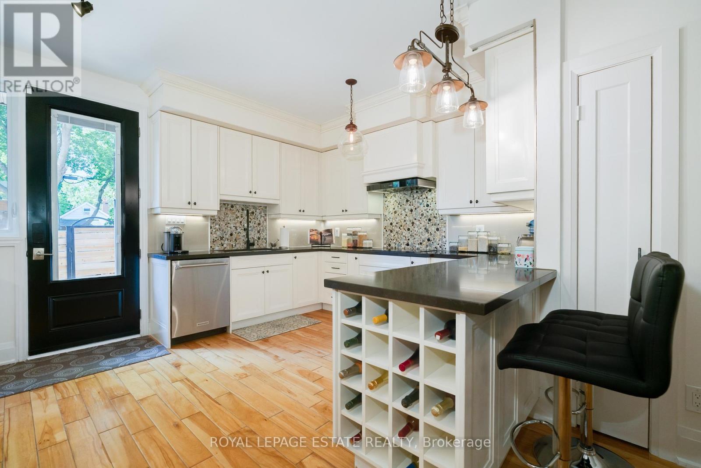2612 Cerise Manor
Pickering, Ontario
Not like all the rest, this beauty checks all the boxes! Perfectly located under 15 min drive from HWY401, Pickering GO and tons of shopping. A brand new public school and park are just a few min walk away. Also in the works are a new shopping plaza and a new Catholic school just minutes away. This 6 year new townhouse is bright, spacious and smartly laid out. No need to cram your living, kitchen and dining all in one room because this layout offers a separate family room at the front of the house so you can spread out as you please. The kitchen features a large island great for breakfasts or doing homework and walks out onto a lovely private garden prefect for entertaining. The 3 bedrooms on the second floor are spacious and yes carpet free! The basement is finished to an high spec and offers a spacious Rec room and clean bright laundry room. To top it off you also have an EV charging plug right by the garage door for your convenience. The whole house has been freshly painted and professionally cleaned, nothing left to do but move in and get cozy. (id:24801)
Real Estate Homeward
365 Division Street
Oshawa, Ontario
Welcome to this 4+1 bedroom, 2-bath home in the desirable Connaught Park neighborhood, just steps from the park, schools, and Costco Shopping Centre. Full of charm, it features original hardwood flooring, trim, high baseboards, and leaded glass windows. The main floor includes a versatile bedroom or office, full bath, and kitchen with walkout to a mature fenced yard. A former bedroom has been converted into a large pantry, while the upper-level addition offers three generous bedrooms and a 4-piece bath. Recent upgrades add comfort and value, including a new gas furnace (2023), main-floor air conditioner (2023), washer, updated upstairs flooring, replaced cement patio, and an additional patio area.The home is equipped with 200-amp service. With parking for three vehicles, outdoor storage, and a private yard, this well-maintained property is move-in ready and ideally located for both family living and convenience. (id:24801)
Century 21 People's Choice Realty Inc.
41 Cottage Crescent
Whitby, Ontario
Welcome to 41 Cottage Crescent, Whitby Located in the highly sought-after Rolling Acres community, this beautifully maintained family home offers Around 1,700 sq. ft. of above-grade living space, plus a finished bedroom in the basement perfect for growing families or extra guest accommodation.Nestled within the top-rated Fallingbrook Public School , St Mark the evangelist catholic School ( French) school districts, this home provides an unbeatable combination of space, style, and location. Key Features:Bright & Spacious Main Floor with formal living and dining rooms , Renovated Kitchen with quartz countertops & stainless steel appliances, Sunken Family Room featuring a cozy gas fireplace,Breakfast Area with walkout to a large, fully fenced backyard ideal for entertaining or relaxing with family . 3 Generous Bedrooms Upstairs, including a huge primary bedroom with 4-piece ensuite .Located in an AAA-rated school area (4 Public & 4 Catholic schools with catchment access + 2 private schools nearby)Just 5 minutes to Hwy 401 perfect for commuters Public transit stop less than a 1-minute walk away Rail transit stop less than 6 km away Enjoy easy access to 8 sports fields, 5 basketball courts, and Darren Park with Splash Pad. Roof 2024, Furnace 2022, Carpet 2020 , Fridge 2022, Microwave 2025, Newly Painted ** This is a linked property.** (id:24801)
Homelife/miracle Realty Ltd
5016 Barber Street E
Pickering, Ontario
This stunning 4-bedroom home in Claremont effortlessly combines luxury, comfort, and family-friendly amenities, with over 4,000 sqft of finished living space.The inviting wrap-around porch is ideal for relaxing and enjoying the tranquil surroundings. Inside, the fully renovated kitchen features sleek finishes and stainless steel appliances, perfect for those who love to cook and entertain. Fresh, new flooring throughout the home creates a modern atmosphere. The finished basement provides flexible space, ideal for an at home gym, playroom, office, or whatever suits your lifestyle. Step outside to the breathtaking backyard, where you'll find a saltwater pool, complete with a changing room as well as a cabana bar. The gas fire pit creates a cozy atmosphere with a charming treehouse for endless fun! This outdoor oasis offers something for everyone. The built-in outdoor kitchen is designed for effortless entertaining, making dining a true pleasure. The two car garage is both practical for storage or showcasing your prized vehicles.This home is a true Claremont gem, offering an ideal combination of indoor and outdoor spaces for both relaxation and entertainment. (id:24801)
Royal Heritage Realty Ltd.
101 Dixon Avenue
Toronto, Ontario
This is the one you've been waiting for! Nestled in the heart of the Beach Triangle, this stunning three-story detached gem offers the perfect balance of timeless character and modern luxury. With generous space for everyone to spread out, its ideal for both everyday living and stylish entertaining. Every detail has been thoughtfully designed, with custom closets and built-ins wherever possible--no space wasted, only smart storage solutions to keep life beautifully organized. The main floor is built for gathering, featuring radiant heated floors in the kitchen, pantry, and powder room. A hidden butlers pantry adds both charm and functionality, while a walk-out to the backyard extends your living space outdoors. The bright, thoughtfully designed laundry room makes chores feel like less of a task, and a private, separate entrance to the basement opens up income potential or a private suite option. On the third floor, the private primary retreat awaits. Skylights flood the space with natural light, while the spa-inspired ensuite with heated floors and a luxurious steam shower delivers a true at-home spa experience. A spacious walk-in closet and a sun-drenched deck--perfect for taking in Beach fireworks on Victoria Day and Canada Day--complete this serene hideaway. Opportunities to own a home of this scale and style in the Beach Triangle are rare. Don't miss your chance to make this exceptional property yours! (id:24801)
Keller Williams Advantage Realty
58 Wicker Park Way
Whitby, Ontario
Welcome to this bright and inviting 2-bedroom, 2-bathroom townhouse, offering roughly 1,100 sq ft of living space in Whitby's sought-after Pringle Creek neighbourhood. Blending comfort and convenience, this home features soaring cathedral ceilings that fill the space with natural light, a modern kitchen with stainless steel appliances, and a rare double car garage (3 parking spots total). Enjoy stress-free living with lawn care and snow removal included in the maintenance fees making day-to-day living that much easier. With schools, shopping, and major highways just minutes away, this home is ideal for commuters and families alike. Move-in ready and designed for easy living, this townhouse is truly the perfect place to call home. (id:24801)
Property.ca Inc.
10 Thistledown Crescent
Whitby, Ontario
Beautiful Detached house in a quiet community. Upgraded home with finished basement, offering an exquisite blend of elegance and comfort. Cathedral Ceilings & Crown Moulding: Enjoy the grandeur and sophistication of high cathedral ceilings complemented by elegant crown moulding. Premium Flooring: Gleaming hardwood and tile adorn the main floor. Gourmet Kitchen: The kitchen is a chef's delight with luxurious marble countertops, stylish sinks, and modern stainless steel appliances, including a gas stove, fridge, and dishwasher. Close to the highway and RONA. (id:24801)
Anjia Realty
510 Donlands Avenue
Toronto, Ontario
Prepare to Be Amazed when you visit this spectacular custom-built residence. An ultra-rare opportunity on a premium 45 x 110 ft lot in one of Toronto's most sought-after East York neighbourhood. This show-stopping home boasts over 3,100 sq ft of finished living space, designed for those who demand style, comfort, and the best in modern luxury. Soaring 10-ft ceilings bathe the main floor in sunlight, highlighting gleaming hardwood floors, dramatic skylights, and hand-crafted built-ins throughout. Entertain in grand style in the stunning open-concept living spaces. With a jaw-dropping gas fireplace set in backlit onyx for unforgettable ambiance.The gourmet, eat-in kitchen is a chef's paradise, featuring top-of-the-line stainless appliances, designer stone counters, sleek cabinetry, and walk-out to a beautifully landscaped oasis. Lush interlock yards front and back, meticulously designed for outdoor entertaining.This thoughtfully designed home has 4+2 spacious bedrooms and 6 spa-inspired bathrooms, including a master retreat with a lavish ensuite that rivals the finest hotels. The fully finished lower level is incredibly versatile. Ideal for a rec-room, in-law suite, or potential income unit, with rough-in kitchenette, a second laundry, and a private side entrance with keyless entry for ultimate flexibility. Rare detached garage + parking for 5 cars means hosting friends and family is a breeze. Enjoy the ultimate live, work, play lifestyle. Walk to the city's best schools, parks, rec. centres, trendy restaurants, shops, TTC and Subway (future Ontario Line at Cosburn/Pape), easy access to highways.This is an unparalleled opportunity for the discerning buyer who wants it all. A true must-see that exceeds every expectation. Don't Miss Out. Homes Like This Rarely Come to Market! Book Your Private Tour NOW Before Its Gone! (id:24801)
Harvey Kalles Real Estate Ltd.
Royal LePage Signature Realty
12 Anndale Road
Toronto, Ontario
Experience refined living at 12 Anndale Rd, a distinguished residence in the coveted Courcelette School district and fabulous Fallingbrook location. Built in 2012, this 4-Bed, 4-Bath detached home is richly finished with exceptional quality details. Lofty 9 ft ceilings, elaborate use of Caesarstone & granite, all wood trim, plaster mouldings, and custom built-ins highlight the craftsmanship. The home is roughed-in for surround sound speakers and a central entertainment system, with a finished basement offering a convenient side entrance for easy access. Upscale stone driveway, landscaped back gardens, garden shed, and 3-car parking add to the appeal. Steps to the Beach, parks, and top-rated schools a rare opportunity to own a newer build where elegance, function, and lifestyle converge. (id:24801)
Real Estate Homeward
43 Torrens Avenue
Toronto, Ontario
Experience modern living in this stunning detached 2-storey home on a rare 150-ft deep lot in prime East York, just steps from Broadview and top-rated schools. With the potential to build a garden suite, this property offers both space and versatility. The main floor boasts a bright, open concept living and dining area, a stylish kitchen with a breakfast bar, and a walkout to the backyard. Upstairs, you'll find three spacious bedrooms with ample closet space and natural light, along with a full bathroom. The finished basement enhances the home with a large rec room, a sleek modern bathroom, and a dedicated laundry room. Ideally located just steps from a TTC bus stop, minutes to Broadview Station, the vibrant Danforth, and the DVP. Enjoy nearby scenic nature trails, including Todmorden Mills Park, Don River Park, Rosedale Valley, and Evergreen Brick Works. A rare opportunity in a highly sought-after neighborhood, don't miss out! (id:24801)
RE/MAX Hallmark Realty Ltd.
8 Shediac Road
Toronto, Ontario
Well Maintained 2 Story detach House with lot of upgrades, 1855sqft with 2 Bedrooms upstairs including one large size master bedroom, and two bedroom on the main floor with full size bathroom, one of the Bedroom could use as Family room W/O to the deck. Brand new Stairs with Skylight. All Rooms with large window bring tons of natural lights makes the rooms warm and cozy. Open Concept kitchen with lots of space and separate dining room. the higher level finished basement makes all room comfortable, has 20'Rec,Rm With Crown Moulding. perfect for first time home buyers and muti family. Walking distance to the Park. (id:24801)
Bay Street Group Inc.
18 Bastedo Avenue
Toronto, Ontario
Designer 3-storey townhouse that feels just like a semi! This newer-build offers 3 very spacious bedrooms and 2.5 baths, including a stunning 3rd-floor primary retreat with vaulted ceilings, a walk-in closet, an ensuite, and a private sun deck. Open concept living on the main floor, high ceilings throughout and plenty of living space including the finished basement with separate walk-out. Storage abounds on every floor and convenient laundry on the 2nd floor! Rarely found 2 car parking off wide lane! Bright, stylish, and thoughtfully designed, this home checks all the boxes. Great schools, dog parks, kids parks, markets, restaurants, cafes, and easy access to Go transit, TTC and highways, AND let your kids play on the street with no through way traffic, it's just your neighbours! Parking pad is being repaved! (id:24801)
Royal LePage Estate Realty


