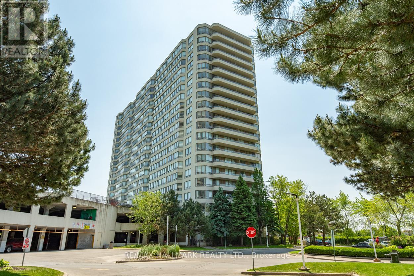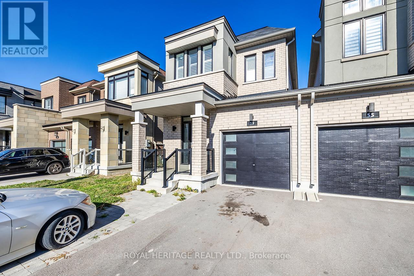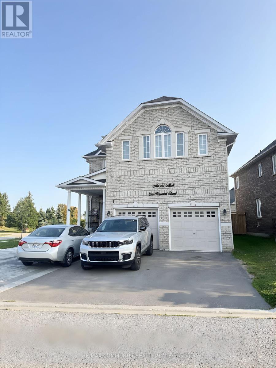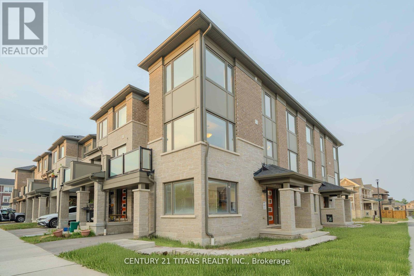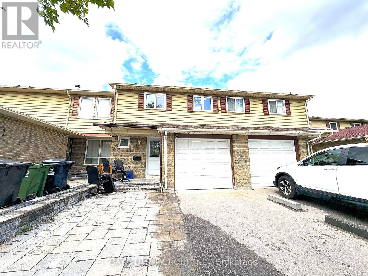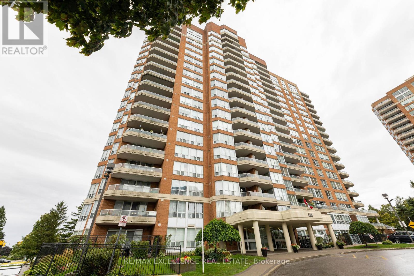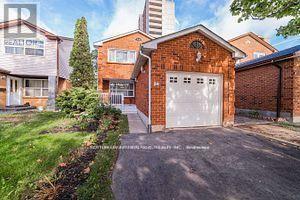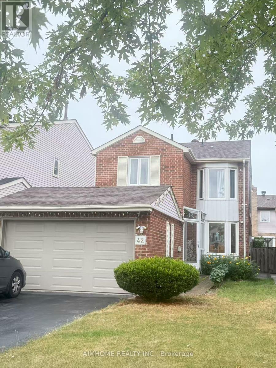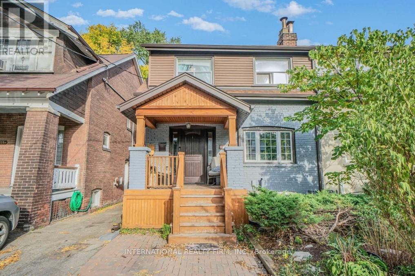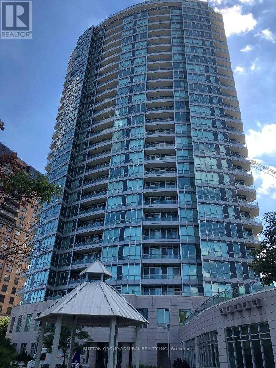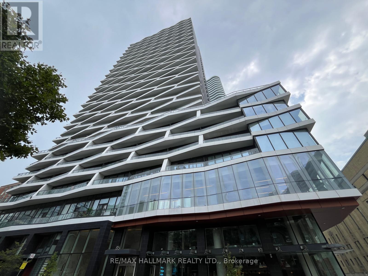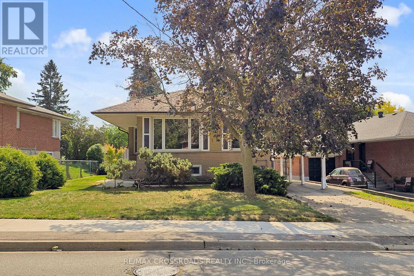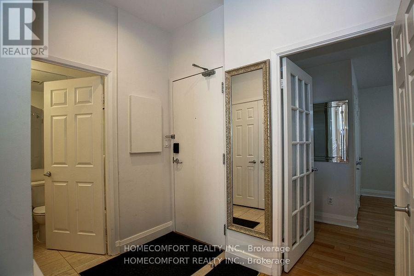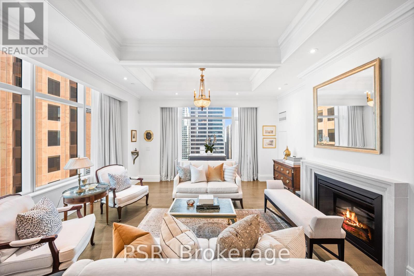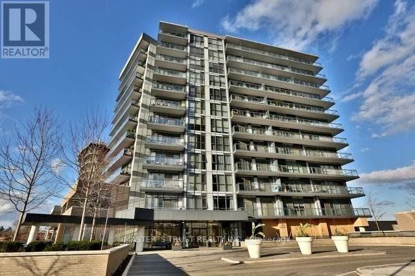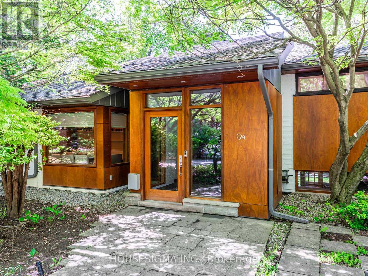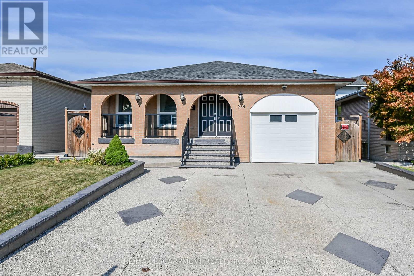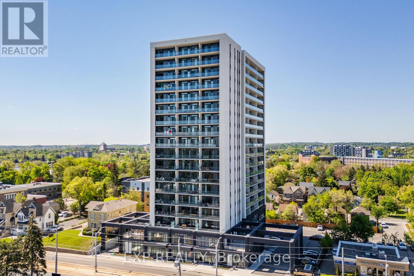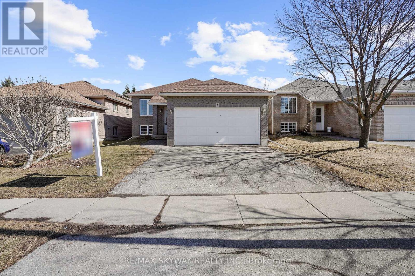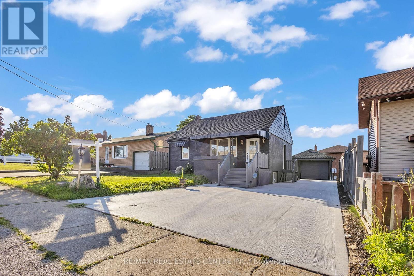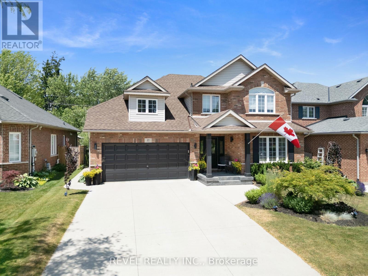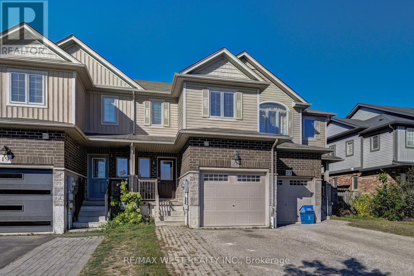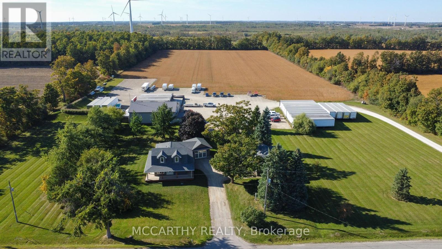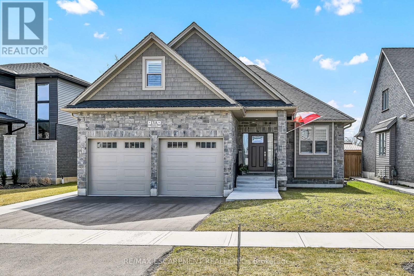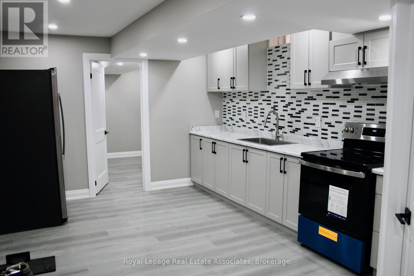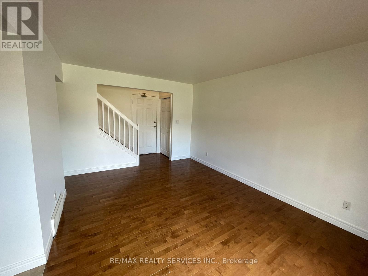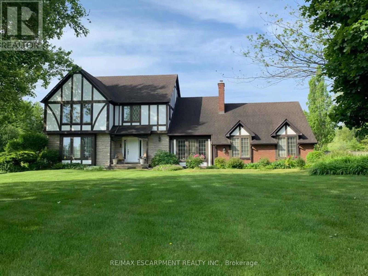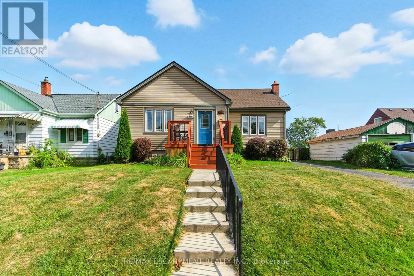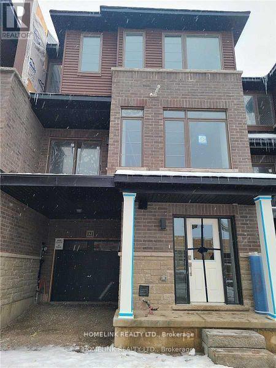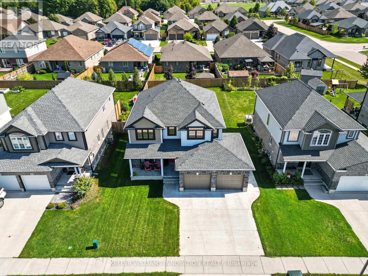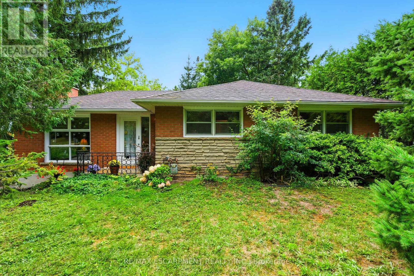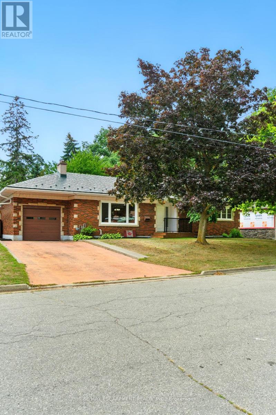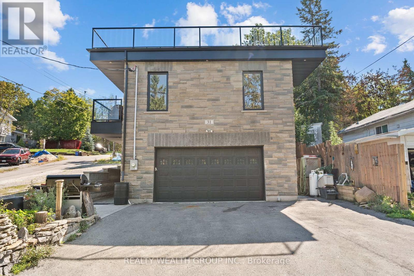3 - 75 Scarborough Road
Toronto, Ontario
Beautifully Renovated 2-Bedroom Co-op in The Beaches! Bright, stylish unit just steps to Queen St & the Boardwalk. Fully renovated with custom cabinetry, Carrara marble counters & backsplash, Bosch fridge, panelled dishwasher, and stunning engineered oak floors. Spa-like bathroom with 24x48 porcelain wall tiles, custom vanity, Toto toilet & Riobel shower fixtures. Features a sleek slimline A/C unit for added comfort. All new trim and high-end finishes throughout. Maintenance fees include high-speed internet, Cable TV, and property taxes. Includes pre-paid rental parking for 1 year. This unit showcases a rare floor plan with a grand, open-concept living and dining area. And includes convenient access to on-site laundry facilities, a private locker for extra storage, and a underground garage parking space. Most furnishings negotiable. A rare gem in a prime location! (id:24801)
Chestnut Park Real Estate Limited
385 - 1 Greystone Walk Drive
Toronto, Ontario
Client RemarksThis stunning, sun-drenched split-floor plan encompasses approximately 900 square feet of open-concept living and dining space, providing an ideal environment for both relaxation and entertaining. The layout features 2 generously sized bedrooms, each designed for both comfort and functionality, along with a beautifully appointed 4 piece washroom. The spacious living area is enhanced by laminate flooring, which not only adds a touch of warmth but also complements the home's style and decor. The updated classic-style kitchen is a true focal point, equipped with sleek stainless steel appliances that bring both aesthetic appeal to your culinary endeavours. This thoughtful design enhances the home's charm and character, making it a perfect retreat for anyone seeking a harmonious blend of modern living and timeless sophistication. One parking space and one locker are included. Experience unparalleled convenience and comfort with our top-rated amenities, designed to meet all your fitness and recreational needs in one prime location. Say goodbye to the hassle of joining a gym or sports club, as you can enjoy state-of-the-art facilities right at your doorstep. Step outside and find the TTC just moments away, providing seamless transportation within the city. You'll also have easy access to a shopping plaza for everyday essential needs. For those who cherish the outdoors, nearby parks offer lush green spaces perfect for strolls, picnics, or recreational activities. Don't miss the breathtaking views of the beautiful bluffs, an ideal spot for relaxation and taking in the natural beauty. (id:24801)
RE/MAX Hallmark Realty Ltd.
59 Cryderman Lane
Clarington, Ontario
Welcome to this stunning 3-bedroom detached home, just a few years old and perfectly situated in a charming small subdivision steps away from the shores of Lake Ontario. Offering modern finishes, bright living spaces, and a thoughtful layout, this home is ideal for families, professionals, or anyone seeking a blend of comfort and convenience. The main floor features an inviting open-concept design, perfect for entertaining or everyday living. The modern kitchen flows seamlessly into the dining and living areas, creating a warm and welcoming atmosphere. Upstairs, you'll find three spacious bedrooms, including a serene primary suite complete with ensuite and walk-in closet. Set in a quiet, family-friendly neighbourhood, this property boasts the perfect balance of nature and accessibility. Enjoy lakeside walks just minutes from your doorstep while benefiting from quick access to Highway 401, making commuting a breeze. ** This is a linked property.** (id:24801)
Royal Heritage Realty Ltd.
Basement - 1 Keywood Street
Ajax, Ontario
Welcome to this bright and spacious 2-bedroom, 1-bathroom basement apartment located in a quiet, family-friendly neighborhood at 1 Keywood Street, Ajax. This well-maintained unit features a separate private entrance, an open-concept living and dining area, a modern kitchen, and in-unit laundry for your convenience. Both bedrooms offer generous space and natural light, perfect for small families, couples, or professionals. Conveniently located close to schools, parks, shopping, public transit, and Hwy 401, this home offers both comfort and accessibility. (id:24801)
RE/MAX Community Realty Inc.
517 - 3121 Sheppard Avenue E
Toronto, Ontario
Welcome to Wish Condos at 3121 Sheppard Ave E by Liberty Development. This 1-bedroom + den suite features a functional open layout with laminate flooring, stainless steel appliances, quartz countertops, and a spacious den perfect for a home office. The primary bedroom offers a walk-in closet, while floor-to-ceiling windows flood the living space with natural light. Step out onto the open balcony and enjoy views of green space and the city beyond. Residents enjoy access to fantastic amenities including a concierge, fitness centre, yoga studio, party room, games room, pet wash area, outdoor terrace, and more. Located in the Tam O'Shanter Sullivan neighborhood, Wish Condos puts you steps from TTC at your door, Fairview Mall, grocery stores, dining, schools, parks, and offers quick access to 401, 404, and DVP. (id:24801)
Royal LePage Signature Connect.ca Realty
3321 Thunderbird Promenade
Pickering, Ontario
Welcome To This Remarkable 3+1 Bed Townhouse With Stone And Brick Elevation. This Home Features A Gorgeous Chef Inspired Kitchen With Quartz Counter Tops, Backsplash, Stainless Steel Appliances, Gas Range, Smooth Ceiling On The Main And Second Floor W/ Upgraded Interior Doors Walkout To Balcony Custom Made Zebra Blinds, Carpet Free On Second Floor W/Oak Stairs! Lots Of Upgrades Done Throughout The House. Oversized Master Retreat W/ Walk-In Closet & 4Pc Ensuite W/ EV Rough In! (id:24801)
Century 21 Titans Realty Inc.
9 Truro Crescent
Toronto, Ontario
Fully Renovated 2 Bedroom Basement Apartment In A Prime Location!Beautifully Updated Unit Featuring A Functional Layout With Pot Lights Throughout, Offering Bright And Comfortable Living Spaces. Perfect For A Small Family, Students, Or Young Professionals. Enjoy A Modern Kitchen With Sleek Finishes And Contemporary Design.Located In A High-Demand Area Just 5 Minutes To Milliken GO Station. Walk To TTC, Supermarkets, Shopping, And Gourmet Restaurants. Quick Access To Hwy 401/404 And All Major Amenities. Simply A Fantastic Place To Call Home! (id:24801)
Bay Street Group Inc.
804 - 410 Mclevin Avenue
Toronto, Ontario
Welcome to this spacious and functional two-bedroom unit offering a thoughtfully designed layout perfect for families or professionals alike. The home boasts a large master bedroom with his-and-her closets, ample storage, and a beautifully renovated ensuite featuring an additional shower. The updated eat-in kitchen and two full baths add to the convenience, while the huge open balcony provides a private outdoor retreat. This well-maintained, family-friendly complex is known for its outstanding amenities: enjoy the indoor pool, sauna, gym, party room, tennis courts, and 24-hour gated security. Surrounded by plenty of green space, it provides a peaceful environment while still being close to everything you need .Located just steps away from the mall, community center, schools, church, TTC access, and everyday shopping, this property offers both comfort and convenience. Whether relaxing at home or taking advantage of the excellent recreation facilities, you'll find this to be a wonderful place to call home. Truly a must-see unit in a prime location with so much more to offer! (id:24801)
RE/MAX Excellence Real Estate
1155 Woodbine Avenue
Toronto, Ontario
Discover the perfect 2-bedroom unit for lease in the vibrant Woodbine-Danforth area. Situated on the main floor of a well-maintained bungalow, this residence offers a peaceful and intimate living environment with only two units. Immerse yourself in a comfortable and well-cared-for space, complemented by the standout feature of a large private fenced-in yard. Enjoy the ideal location with parks, schools, and transit options within reach. Just a short distance north of the Danforth, residents can indulge in a plethora of amenities, including restaurants, cafes, shops, and entertainment options. Don't miss out on this opportunity to embrace the best of city living in a serene setting. Tenant to pay 60% of Utilities (id:24801)
The Weir Team
B - 36 Plumridge Court
Ajax, Ontario
Nestled on a quiet court, this spacious 1 bedroom unit is located just steps away from the Lakeridge Ajax-Pickering Hospital as well as all essential necessities: gas, groceries, shopping and the waterfront! Recently upgraded private laundry facilities. Close to public transit and 401 access. Separate entrance with proper walkway. 1 parking spot included. Must See! (id:24801)
Sutton Group-Heritage Realty Inc.
42 Sandyhook Square
Toronto, Ontario
Gorgeous sun-filled three-bedroom home in a 'high in demand' area, just minutes' walk to Steeles, Walmart, shopping mall, park, school--Dr Norman Bethune Collegiate Institute. Close to Pacific Mall. T & T Shopping Plaza, Restaurants, Miliken GO, TTC, Schools, Library, Park & Groceries. Separate entrance with one bedroom, finished basement with laundry Room, and 2x3 pcs bath. Included 4 Cars Parking On Driveway. The garage can only hold bigger one or two small ones. (id:24801)
Aimhome Realty Inc.
109 Monarch Park Avenue
Toronto, Ontario
Rarely offered, this executive three bedroom, three bathroom semi detached residence is situated in one of East York's most coveted family-friendly neighbourhoods, surrounded by top rated schools. The home features a chef inspired kitchen equipped with high end appliances, including a Wolf gas range with heat lamps, a Wolf microwave drawer, a stainless steel refrigerator, and a dishwasher, with direct walk out access to a private backyard deck perfect for barbecues and entertaining. The open concept basement is complete with a wet bar and an additional fridge, offering versatile space that can serve as a home gym, office, or recreation area. Additional highlights include a washer and dryer, designer light fixtures, curtains with custom rods, and a decorative fireplace. A front parking pad is included, while the garage provides ample storage space. This exceptional property combines modern luxury with comfort, making it a rare opportunity in one of East Yorks finest communities. (id:24801)
International Realty Firm
906 - 60 Byng Avenue
Toronto, Ontario
"The Monet" Prestigious Luxury Condo With Unobstructed East View! Steps to Finch Subway, Parks, Shopping Plazas And Restaurants! 9' Ceiling, Floor To Ceiling Windows, Modern Kitchen, Granit Counter, hardwood Floor! Amazing Facilities: Pool, Exercise Room, Party And Billiard Rooms, Guest Suites, 24 Hours Concierge! One Parking, One Locker! ALL Utilities Included! (id:24801)
Sutton Group-Admiral Realty Inc.
Ph 17 - 85 Wood Street
Toronto, Ontario
An incredible opportunity to live in a beautiful penthouse unit in the Yonge Church Corridor. The neighbourhood offers almost every amenity for someone looking to share a two bedroom unit. This is the perfect opportunity for a student or young professional working in the downtown core. A close proximity to Transportation, Schools, Hospitals and the Financial District. The Building offers 24 Security and Concierge Service, a fully equipped gym, swimming pool, bbq space, party room guest suites and so much more. All candidates will be required to submit full supporting documents. Please reach out to the listing agent Brian Rash for complete details. (id:24801)
Psr
4003 - 85 Wood Street
Toronto, Ontario
This stunning 775 sq ft corner unit, with an additional 132 sq ft Balcony space, boasts an abundance of natural light. Featuring 2 bedrooms, a study, and 2 bathrooms, the open-concept floor plan is both spacious and functional. Enjoy the convenience of one parking space and a locker. The large balcony offers magnificent southwest city views and CN Tower. Residents will appreciate the shared collaborative workspaces, the 6,500 sq ft fitness area, and the prime location at Church and Carlton. With Loblaws just across the street and steps to the TTC subway, Ryerson University, University of Toronto, George Brown College and OCAD University. Close to eateries, nightlife establishments, and the Eaton Centre. (id:24801)
RE/MAX Hallmark Realty Ltd.
55 Elvaston Drive
Toronto, Ontario
Welcome to this beautifully renovated, spacious detached bungalow in the prestigious Victoria Village neighborhood. Situated on a generous, wide lot surrounded by custom-built homes, this property offers both comfort and elegance. The main floor boasts stunning engineered hardwood floors, modern pot lights, and a sleek, contemporary kitchen, creating an inviting and stylish living space. The bright, fully finished basement includes two bedrooms, a 3-piece bath, and a separate 2nd laundry room, making it perfect for an in-law suite or additional living space. High above-grade windows allow natural light to flood the lower level, and a separate entrance provides added privacy. The property also features beautiful landscaping, a stone patio, and plenty of outdoor space for family gatherings and relaxation. The convenient location offers easy access throughout the GTA, ensuring that you are close to all amenities and major routes. (id:24801)
RE/MAX Crossroads Realty Inc.
701 - 8 Wellesley Street E
Toronto, Ontario
At The Corner Of Yonge And Wellesley . Next To Wellesley Subway.Spacious furnished 2 Bedrooms With Parking. Soaring High 10.5 Foot Ceilings, Open Concept. Ensuite HVAC. Own air supply from outside window. 24 hours security , Gym room , Family room . Walking Distance To U of T, TMU, George Brown College, Yorkville, Eaton Centre, Hospital Corridor, Queens Park, Rom & Manulife Centre. (id:24801)
Homecomfort Realty Inc.
3604 - 311 Bay Street
Toronto, Ontario
Elegance And Opulence Awaits You At The St. Regis Residences. Welcome To Suite 3604, A Beautifully Appointed And Meticulously Maintained 2 Bedroom, 2 Full Bathroom Corner Suite. Spanning Just Shy Of 1,900 SF With No Expenses Spared - Designer Upgrades Along With 10.5ft Coffered Ceilings, Wainscotting, Marble & Italian Hardwood Flooring Throughout. Spacious, Open Concept Living & Dining Rooms Boast Ample Natural Light And Sweeping South East Views Of The Cityscape & Lake Ontario. All Window Coverings Included [Drapery, Sheers & Automated Shades]. Generously Sized Primary Bedroom Retreat Boasts Double Closets And A Spa-Like 6 Pc. Ensuite With Large Freestanding Bath & Heated Floors. Chefs Kitchen Offers Integrated Miele Appliances, Downsview Cabinetry, & Eat-in Breakfast Area. Enjoy Daily Access To Five Star Hotel Amenities: 24Hr. Concierge, Spa, Indoor Salt Water Pool, Sauna, State Of The Art Fitness Centre, Valet & Visitor Parking, As Well As The Private Residential Sky Lobby & Terrace (id:24801)
Psr
406 - 85 The Donway W
Toronto, Ontario
Welcome to the beautiful, spacious 1-bedroom plus den unit in a quiet and safe building. Step to the Shops at Don Mills shopping centre. Step outside and everything is at your doorstep from trendy restaurants and cafes to Cineplex VIP Theatres, Metro, and top shopping destinations. Quick access to the TTC, DVP, and Hwy. 401 makes commuting a breeze. Parking and locker included! (id:24801)
Master's Trust Realty Inc.
94 Laurentide Drive
Toronto, Ontario
Luxury Architectural Retreat in the Exclusive Donalda Golf Club Enclave - Set in one of Torontos most prestigious neighborhoods, this bespoke residence offers a rare blend of architectural sophistication and natural beauty. The home features a curated mix of exposed beams, rich hardwood floors, natural stone, and custom metalwork. Surrounded by professionally landscaped grounds, it evokes the tranquility of a luxury country retreatyet remains just minutes from major highways including the 401, 404, and DVP. Floor-to-ceiling windows invite an abundance of natural light, while multiple walkouts extend the living space into a private, resort-like backyard sanctuary. This is refined living at its finest. (id:24801)
Housesigma Inc.
3406 - 28 Ted Rogers Way
Toronto, Ontario
Spectacular Clear View of of the City Skyline, Spacious One BR plus Den, Approx 631SF, with Eat in Kitchen and proper Dining Room, PARKING and LOCKER Inc. No Carpet, Hardwood Flooring Throughout, Granite Countertops In Kitchen, Stainless Steel Apps. The unit is clean and well taken care of. The Building is Quiet and Well maintained, Suitable for someone seeking for peaceful lifestyle with All the conveniences of urban living. Situated Close To Toronto's Premier Shopping & Dining, 24 Hour Security, Steps To Yonge/Bloor Subway Lines, Steps To Restaurants, Yorkville Cafes & Boutiques. Excellent Investment Opportunity. Vacant Possession and Move in Ready anytime . (id:24801)
Psr
106 Malvern Avenue
Toronto, Ontario
Nestled on a charming tree-lined street, this beautifully renovated semi-detached home offers a blend of modern comforts and timeless character. Step inside to an inviting, open-concept living and dining room, boasting 9ft ceilings, rich hardwood floors, a fireplace focal point, the perfect space for making family memories and entertaining friends. A large picture window floods the space with natural light and offers a delightful view of your peaceful street. The updated kitchen is a dream, a 5-range gas stove (2025), sleek updated quartz counters, and a dedicated coffee and appliance nook, ensuring everything has it's place. Upstairs, you'll find 3 spacious bedrooms, each with hardwood floors and plenty of natural light. The primary features a custom closet system for optimal organization. A fully renovated bathroom (2024) adds a touch of luxury with heated tile floors, chic finishes, a deep soaker tub with tiled surround, and ample vanity space. The finished basement offers a great family room with good ceiling height. The lower level is versatile, with built-in media cabinets and wall-to-wall storage, making it perfect for movie nights, a playroom, or as a guest space. Above-grade windows keep the space bright, while sleek vinyl floors add a contemporary feel. A convenient 3-pc bath and updated laundry area round out the basement. Updated French Doors (2025) lead out to the backyard oasis that is your pocket of peace in the city. The easy maintenance and deep yard boasts a two-level deck, landscaped gardens, a convenient garden shed, and access to your 2-car laneway parking. Highly desirable Upper Beaches location, with easy access to parks, schools, and TTC/ GO. 5 minute walk to GO station, bringing you downtown in 11 minutes! Take a 10 minute stroll to Danforth Ave to enjoy delicious restaurant, cafes, and shopping convenience. Move-in ready and full of charm, 106 Malvern is the home you've been waiting for in the neighbourhood you'll love. (id:24801)
RE/MAX Hallmark Realty Ltd.
28 Tara Court
Hamilton, Ontario
This spacious 4 level back-split has been renovated inside and out with quality finishes and attention to detail. Bright, open-concept main level with hardwood floors, spacious living/dining room, and custom kitchen with quartz counters, backsplash, and stainless steel appliances including gas stove. The upper level offers 3 bedrooms and a stunning 5-pc bath. Lower level features a family room with walkout to yard, side door entrance, bedroom, and 3-pc bath. The finished basement includes a rec room, laundry, cold room, and storage. Updated furnace, AC, roof, windows & electrical. The exterior boasts exposed aggregate driveway, walkways, porch with glass railings, fenced yard, and large shed with hydro. Located in a quiet cul-de-sac location with escarpment views, close to parks, trails, schools, and easy Red Hill/highway access. (id:24801)
RE/MAX Escarpment Realty Inc.
408 - 741 King Street W
Kitchener, Ontario
Experience modern living at its finest in the heart of Canadas fastest-growing tech hub. Perfectly positioned near top employers like Google, Sun Life, KPMG, and Grand River Hospital, this residence offers unmatched convenience with easy access to Wilfrid Laurier University, the University of Waterloo, Conestoga College, and major highways. Located steps from Kitchener-Waterloos best restaurants, shopping, and entertainment, and directly along the ION LRT rapid transit line, youre seamlessly connected across Waterloo, Kitchener, and Cambridge. Inside, sleek Scandinavian design meets cutting-edge smart home technology with the InCharge Smart Home System, giving you full control of lighting, temperature, security, and hydro usage from a touch panel or smartphone app. Enjoy high-speed internet, a digital keyless lock, package delivery notifications, heated bathroom floors, and a private terrace. The European-style kitchen features quartz countertops, built-in appliances, and generous storageideal for culinary enthusiasts. Premium amenities include the cozy Hygee lounge with a café, fireplaces, and reading nooks, plus an outdoor terrace with two saunas, a communal dining area, kitchen/bar, and lounge space. With secure bike storage, ample visitor parking, and a private locker, this is your chance to live in one of Kitcheners most connected and innovative buildings. (id:24801)
Exp Realty
P1 - 444 Stone Church Road W
Hamilton, Ontario
**Meticulously Maintained End-Unit Townhome** Pride of ownership shines the moment you step inside this move-in-ready gem! Featuring stylish vinyl plank flooring, brand new windows (installed just 2 months ago), and upgraded front and rear storm doors, this home offers both comfort and peace of mind. Finished basement. Gorgeous private rear patio with gazebo. Open concept from kitchen to dining room - breakfast bar. With 3 spacious bedrooms, one 4pc bathroom (and a roughed in 2 piece in basement), and convenient inside access to the single-car garage, its the perfect space for families or first-time buyers alike. Located in a fabulous West Mountain neighbourhood, you'll love being close to shopping, schools, parks, public transportation and everything you need. Don't miss this opportunity - let your homeownership journey begin here! (id:24801)
RE/MAX Escarpment Realty Inc.
8 Bradley Lane
Brant, Ontario
$$$ Spent on Upgrades. New Flooring, Stylish Pot Lights Throughout. Welcome To This Delightful All Brick Carpet Free, Raised Bungalow With A Rare Two-Car Garage Situated On A Quiet Street In The Heart Of The Desirable West Brant Neighborhood. This Home Features An Open Concept Main Floor With 3+2 Bedrooms And 3 Full Bathrooms With The Kitchen Opening Up To The Dining Room and Deck. What's Not To Love In The Full Basement With Big Windows, A Full Bathroom With A Jacuzzi Tub, and another full bath And Two Big-Sized Bedrooms. There is More, The Backyard Is Inviting With Good Sized Deck Equipped With Natural Gas Line. You Are In Close Proximity To Excellent Public And Catholic Elementary/High Schools, Amenities, Clean Safe Parks, And Trails. Come see yourself. Furniture Negotiable. Rent to own option for qualifying clients. (id:24801)
RE/MAX Skyway Realty Inc.
84 Avalon Place
Kitchener, Ontario
Beautifully Renovated 5-Bed, 4-Bath All-Brick Home in Prime Forest Hill Location! Welcome to this fully renovated, turn-key all-brick home sitting on a generous 50' x 106' lot, ideally located in the desirable Forest Hill neighbourhood. With 5 bedrooms, 4 bathrooms, and 2 full kitchens, this home offers exceptional flexibility for families, investors, or multigenerational living. Step inside to a bright and modern open-concept layout, where the living, dining, and kitchen areas flow seamlesslyperfect for everyday living and entertaining. The main floor features stylish finishes, a spacious ensuite bedroom, and an elegant 2-piece powder room. Upstairs, you'll find 2 additional bedrooms, while the fully finished basement offers 2 bedrooms, a full bath, an additional 2-piece bath, and a second full kitchen ideal for an in-law suite, guest quarters, or potential rental income. Major Upgrades Include: New roof, flooring, appliances, and windows throughout (2025), New AC (2025), furnace (2016), electrical (2016), Owned Tankless hot water, water softener, and RO system (2016), Stylish pot lights, fresh paint, and sump pump (2025). Enjoy a private backyard ready for your personal touch, along with a single-car garage that offers potential for conversion into an ADU (Additional Dwelling Unit) for future expansion or rental income and live just steps from Forest Hill Public School, pre-schools, parks, walking trails, and places of worship. You'll love the convenience of nearby shopping, public transit, and quick access to Hwy 7/8 and St. Marys Hospital. This home offers exceptional value, versatile living spaces, and is nestled in a warm, family-friendly community. Whether you're a savvy investor, a growing family, or simply in need of additional space for extended family or guests, this property truly checks all the boxes and a welcoming community setting. (id:24801)
RE/MAX Real Estate Centre Inc.
17 Michaela Crescent
Pelham, Ontario
Welcome to your new luxurious home located in the sought-after location of Fonthill; This home is Gorgeous, Meticulously maintained, recently updated top to bottom and the definition of absolute luxury. This home offers a property that has been professionally landscaped, both front and back, offers a huge fully fenced rear with a heated, Salt-Water in-ground pool (2022) with advanced pump, Pool House, Pergola & 'party platform', direct Gas Line for BBQ, perfect for hosting your next get-together in your new oasis of a backyard. The home offers upgrades such as Soaker tub, extra kitchen storage and Glass Shower, Glass Railings, Gas Fireplace, New Windows, Hardwood Flooring, Central Vacuum, New Light Fixtures throughout, 36" Gas Stove and New Appliances Plus so so much more! The Finished Basement features more bedrooms and offers a gorgeously finished Rec-Room complete with Engineered Hardwood perfect for a growing family or in-law suite. The Home is Energy Efficient, Has a new Furnace, A/C System and 7 year old FibreGlass Shingled Roof! Other upgrades include Concrete Driveway, Iron self-closing Gates, Double Car Garage with Automatic Door Opener & option to add another bedroom over the Garage where space is still unfinished so there is area to expand here. Lastly, it is also in a fantastic location only an hour-six to Toronto, 20 minutes to Niagara Falls, 30 Minutes to the US Border! This property will not disappoint and is ready for you to call home! (id:24801)
Revel Realty Inc.
21 Machado Street
Kitchener, Ontario
Welcome to 21 Machado Street ! A beautifully upgraded townhome offering more space and comfort than your average unit, located in the highly sought-after Huron community of Kitchener. Step inside to a bright, open-concept main floor featuring stylish laminate flooring throughout, perfect for modern living and entertaining. The home boasts large bedrooms, including a spacious primary suite complete with a 3-piece ensuite and a walk-in closet for ll your storage needs. The finished basement adds even more usable space and includes a rough-in for a future bathroom perfect for creating an in-law suite, home gym, or entertainment area. Enjoy the outdoors in the large backyard, ideal for family gatherings, pets, or gardening. Additional highlights include: Additional parking for each unit owner Larger layout than traditional townhomes Prime location just minutes from Conestoga College, Highway 401, and Highways 7 & 8Dont miss your chance to own a spacious, move-in-ready home in one of Kitchener's fastest (id:24801)
RE/MAX West Realty Inc.
582335 County Road 17 Street
Melancthon, Ontario
Majestic 3 Bed, 3 Bath, Country Property, Hobby Farm 16 acres with a Large shop & office For large trucks, has large auto roll up doors, Front finished office with Separate Hydro, 3 pc Washroom, heat, kitchenette, loft storage, storage, separate septic, shared well with house. 2 Driveways into property one to house, one to shop and large Parking area, Beautiful House, attached heated 1.5 car garage and a second detached 2 Car Garage, finished as a gym with two garage doors, one man door with rubber floor great for workouts. 2nd detached one car garage & Garden Shed. Park like yard, Wrap around porch to watch the sunrise and sunset. Commercial industrial portion has Shop 40x60plus 20x25 ft, remote garage door, heated garage, insulated and finished Office with 3 pc bathroom, kitchenette, loft storage, storage, Contractors paradise, or Man Cave extraordinaire. Farm workable acreage, field is rented for 2025 season. Hobby farm potential. Business, Investment, Homestead opportunity Two driveways, Large gravel parking area, Two Septic systems, 2 hydro services, One drilled well. Unique set up, to work and live at home. Lg Open concept Living, Dining Kitchen, Lg windows overlooks the back yard, Kitchen has large centre island with breakfast bar, Creates a great family gathering space. Main Floor laundry, Primary Bed with access to outsid and 2nd bedroom and 2 baths are 4pc One is large Primary Ensuite, plus convenient access 2nd Bedroom on Main Floor. 3rd Bedroom on second floor, is extra large can be used a extra living space has a 2 pc ensuite. Beautiful home, Well finished and Modern, has a wrap around porch 3 sides, with great curb appeal. Modern and all updated with new windows, doors, furnace, air cond, flooring, kitchen, well casing, pots lights and new lighting, Roof updated. Lower level is dry and ready for storage. Extra wide wooden staircase to second floor. Close to Shelburne on paved County Rd 17 easy access for commuting. (id:24801)
Mccarthy Realty
Royal LePage Rcr Realty
221 Isabella Street
Wellington North, Ontario
Tastefully fully remodeled High Quality character century old home. A truly spectacularly designed home, a one of a kind in town. This is not your typical cookie cutter home. Hundreds of thousands spent on upgrades as everything in this home has been renovated. Walking in you are greeted with a fully open concept layout featuring a open living and dining area. Leading to a open concept Kitchen area with a massive island with an eat in area, Stainless steel newer appliances (everything renovated from 2021), white maple cabinetry, Quartz countertops, a custom backsplash and modern lighting such as pendant lights and pot lights. High 9 and sometimes 10 foot ceilings. High end waterproof Hardwood floors (2021) throughout this home. Up to 5 full bedrooms and 4 bathrooms. Main floor primary bedroom (Bungalow alternative) with a large walk in closet and 5 pc ensuite of your dreams with a glass rain shower, soaker tub as well as a walkout to the yard. 2 other bedrooms on the main level that could be offices spaces or whatever you need it to be! 2 extra rooms and a full bath upstairs with many potential uses for that space. Nice attached garage with a loft for extra potential and storage. Huge lot and plenty of parking, all mechanicals are owned. Newer Roof, furnace, AC, Windows and more. Professionally painted front exterior. Walking distance to ARTHUR Public school, Christian school, the community Centre, parks, splash pad, Arthur Pool and more! Nothing to do but move in and enjoy! Come and see this rarely seen one of a kind beauty for yourself! (id:24801)
RE/MAX Real Estate Centre Inc.
13a Cumberland Street
Brantford, Ontario
Looking for a newer bungalow with loft? This beauty has all the bells and whistles - even a separate entrance for a possible in-law or rental unit in the basement! Built in 2021 by quality reputable builder, the home offers almost 1600 square feet above grade plus finished basement, 2+2 bedrooms, 3 bathrooms, and high ceilings through out! Open concept main living area features modern white kitchen with stainless steel appliances (all LG under warranty), leathered quartz counter tops, work island/breakfast bar and pot lighting. Living room with cozy natural gas fireplace in a stone hearth, and dining area featuring a patio door walk out to back yard. Primary bedroom on the main offers a 4 pc ensuite bath with gorgeous soaker tub and glass walk in shower, plus his and hers oversized closets. Upstairs is a loft space perfect for a craft room/den/office or an extra bedroom. The fully finished lower level (finished by the builder) includes 2 more bedrooms, a full bath, family room and lots of storage, plus bonus staircase that leads into the two car garage. Lots of money spent here on extras including California shutters and zebra blinds (lifetime warranty), outdoor sprinkler system, security system, massive concrete patio across the back of the house with BBQ hook-up, quaint garden shed, fence, exterior lighting and more! Parking for two cars on the asphalt driveway, plus 2 spots in the garage. Exterior is stone, brick and vinyl, heated by natural gas furnace, plus central air - everything only 3 years old. Still under Tarion Warranty! No maintenance worries for years to come! (id:24801)
RE/MAX Escarpment Realty Inc.
Lower - 711 Hammond Street
Shelburne, Ontario
Welcome to 711 Hammond St, a brand new 2 bedroom, 1 bathroom basement apartment available for lease located in one of Shelburne's most desirable neighbourhoods. This bright, spacious and functional unit features a separate entrance, a spacious living area, a full kitchen with brand new appliances, a storage room with ample space, 2 well-sized bedrooms with closet space and a modern 3-pc bathroom. Situated on a quiet residential street, this property offers excellent proximity to Downtown Shelburne, parks, schools, shopping and more. **2 driveway parking spots included. Tenant pays 30% utilities (heat, hydro, water) + FREE internet & cable** (id:24801)
Royal LePage Real Estate Associates
26 Harbour Drive
Hamilton, Ontario
Welcome to a home that truly has it all! This freehold end-unit townhome feels more like a semi. Set on a larger-than-average lot that gives you space to grow, play, and enjoy. With indirect water access and a marina just steps away, weekends can be spent boating, exploring, or simply enjoying the lakefront lifestyle without the hassle. Inside, you'll love how bright and inviting every room feels, with natural light pouring in from all angles. The main floor offers a welcoming living/dining area complete with a cozy wood-burning fireplace perfect for family nights or gatherings with friends. The kitchen features a charming breakfast nook surrounded by windows, making it the ideal spot to start your mornings. Upstairs, the primary bedroom comes with it's own walkout balcony. Your quiet retreat for a morning coffee or an evening unwinding. The second floor also includes a beautiful 5-piece bathroom that feels like a mini spa, along with two additional bedrooms that are just right for kids, guests ,or even a home office. A handy powder room on the main floor makes hosting easy. Step outside to your own backyard oasis with a spacious deck great for barbecues, playtime, or simply relaxing while the kids run around. Plus, with two garage spaces and two driveway spots, parking is never a problem for family, visitors, or extra gear.This home is truly move-in ready, offering a balance of comfort and lifestyle. Whether you're starting a family, looking for more space, or simply want to enjoy a welcoming community with the bonus of lakeside living, this property is ready to check every box. Unit can come partially furnished if requested. (id:24801)
The Agency
97 - 1730 Columbia Court
Windsor, Ontario
Welcome to this Bright, stunning and contemporary condo townhouse. This fantastic property with its spacious layout and convenient location offers 2 Bedroom and 1 Full Bathroom. Being in a family friendly neighborhood and within walking distance to public schools makes it appealing for families. The proximity to shopping areas, pharmacies, restaurants, and public transit adds to its convenience, making it ideal choice for Young Professionals, First Time Buyers Or Retirees. The easy access to highways is definitely a plus for commuters. Overall, it seems like a wonderful place to call home! (id:24801)
RE/MAX Realty Services Inc.
22 Weneil Drive
Hamilton, Ontario
SPECTACULAR HOME ON 2.14 ACRE LOT, this executive home offers a lifestyle of space, comfort to create timeless family memories. Nestled majestically on a quiet street in a peaceful country neighbourhood where families and kids can safely play, and explore the outdoors, this 2,955 sq ft residence is the perfect blend of elegance and warmth. With 4 spacious bedrooms, a formal living and dining room combination, a cozy family room with fireplace and an eat-in kitchen featuring a centre island and sunlit breakfast area, every corner of this home invites connection and relaxation. Just off the kitchen, a sunroom/solarium provides year-round enjoyment of the beautiful surroundings. Work from home in the dedicated office, then unwind in your private backyard oasis with an inground pool, a large deck for entertaining and plenty of space to live and play all four seasons. Whether its a home to revive, renew or enjoy summer pool parties, peaceful evenings or family game nights, this is a home where lifelong memories are made. All this, just 15 minutes to Waterdown and 12 minutes to Hwy 401country living with convenience at your doorstep. (id:24801)
RE/MAX Escarpment Realty Inc.
289 East 25th Street
Hamilton, Ontario
This move-in ready, open concept three-bedroom bungalow is the perfect place to call home. The bright main floor offers a spacious living and dining area that flows into the kitchen, creating an inviting space for family time and entertaining. Three comfortable bedrooms and a full bathroom complete the main level. Downstairs, the finished lower level features a large family room, second full bathroom, and an extra bedroomideal for teens, guests, or in-laws. Outside you have a large backyard with deck and plenty of storage and the driveway can accommodate 3-4 cars. With schools, parks, and shopping just minutes away, this home offers both convenience and comfort for busy families. Fresh, welcoming, and ready to move ineverything youve been looking for is right here! RSA. (id:24801)
RE/MAX Escarpment Realty Inc.
121 - 61 Soho Street
Hamilton, Ontario
Townhouse 1610 Sf. Available In A Peaceful Quite Community, Right At Red Hill Valley Parkway. Close To Highway, Grocery Stores, Restaurants. The Main Floor With Combination Of Living And Dining. Stainless Steel Appliances, Lots Of Cupboard Space And Granite Counters. Breakfast Area Walkout To Deck. Laundry Main Floor. Master Bedroom W/ 3Pc Ensuite And Walk-In Closet. Finished Basement Walkout To (id:24801)
Homelink Realty Ltd.
97 Forbes Crescent
North Perth, Ontario
Welcome to 97 Forbes Crescent in Listowel. This beautifully maintained two-story home built by Euro Custom Homes in 2019, offers 2,150 sq. ft. of well-designed living space above grade. Set on a generous 51 ft x 125 ft lot, this property features outstanding curb appeal, a quiet low-traffic street, and an ideal layout for families and entertainers alike. The attached 21.4' x 21' double garage features 9' wide garage doors, providing ample space for larger vehicles or storage. Inside, the main level offers a formal dining room, a bright and spacious living room with hardwood flooring, and a modern kitchen with ceramic tile and energy-efficient LG stainless steel appliances & Samsung fridge (2024). The kitchen flows into a sunny eating area with easy access to the brand-new deck (2024)perfect for morning coffee as the sun rises behind the home. A convenient main-floor laundry room and a front porch seating area add to the comfort and functionality. Upstairs, you'll find four generously sized bedrooms, including a junior suite with a walk-in closet and double-sink ensuite ideal for guests or teens. The primary suite boasts its own walk-in closet and a private ensuite. This move-in-ready home blends style, function, and location don't miss your chance to call it yours! (id:24801)
Keller Williams Innovation Realty
115 Skinner Road
Hamilton, Ontario
Experience the best of Waterdown living in this fantastic three-bedroom freehold townhome! Located in a sought-after east Waterdown location, this home offers unparalleled convenience. With 1,389 square feet of meticulously designed living space plus a finished lower level, this home is bathed in natural light thanks to an abundance of windows. Inside, be welcomed by a bright and airy layout. The main floor includes a cozy living room with a fireplace, a bright dining room, and a well-appointed kitchen, with glass doors that open to the backyard for easy outdoor access. The elegant hardwood staircase leads to the upper level, where you'll find the spacious master suite, a private retreat featuring a luxurious soaker tub and a seamless glass shower. Two additional well-sized bedrooms offer comfort and versatility. Commuting is a breeze with quick access to the highway, and you can enjoy the charm of village life with a short walk to local shops and restaurants. This is the perfect blend of modern living and small-town charm. You wont want to miss this gem! RSA. (id:24801)
RE/MAX Escarpment Realty Inc.
13 Oak Drive
Niagara-On-The-Lake, Ontario
Striking 2-storey contemporary meets traditional. So spacious, so light, so airy. Welcome to this renovated dream home in the heart of Niagara-on-the-Lake, surrounded by beautiful gardens, a tranquil retreat with backyard pathways, koi pond, and covered porch to relax and unwind. Walking into the home, you will notice the open feeling from the vaulted ceilings and windows. The home has been fully painted with neutral tones. To the right is a beautiful stone gas fireplace in the front living room, which leads to the spacious kitchen with Cambria stone countertops, island for 4, premium appliances including Wolf gas range, and open to a large dining space with views to the back gardens. On this floor you will also find a family room with built-ins and walk out, a 2nd gas fireplace, and 2 pc guest bathroom. The upper level has 3 generous bedrooms, 2 bathrooms (1 an ensuite), large walk-in closet in the primary, and laundry room. Please see photo #2 for upgrades and features. Come view this gem in Niagara-on-the-Lake today where you are just minutes from the theatre, restaurants, shops, and more! (id:24801)
Right At Home Realty
Upper - 3002 Heardcreek Trail
London North, Ontario
Client Remarks Exceptional Leasing Opportunity Elegant 4-Bedroom Home In North London's Premier Community Discover The Perfect Blend Of Style And Comfort In This Immaculate 4-Bedroom Home, Complete With A 2-Car Garage And Fully Fenced Backyard, Situated In One Of North London's Most Sought-After Neighborhoods. This Beautifully Maintained Residence Showcases Contemporary Finishes Throughout, Including Expansive Rear-Facing Oversized Windows That Fill The Home With Natural Light. The Chef-Inspired Kitchen Is Outfitted With Sleek Quartz Countertops, Premium Stainless Steel Appliances, And A Practical Breakfast Bar, Ideal For Both Everyday Living And Entertaining. Additional Highlights Upgraded Light Fixtures And Abundant Pot Lighting Throughout No Front Walkway, Ensuring Added Privacy Carpet-Free Main Floor With High-End Flooring Crafted With Top-Quality Materials And Exceptional Attention To Detail, This Home Offers Sophisticated Living In A Vibrant, Family-Friendly Setting. BASEMENT IS NOT INCLUDED. (id:24801)
Century 21 Property Zone Realty Inc.
279 Main Street N
Guelph/eramosa, Ontario
Welcome to this well-maintained bungalow in the heart of Rockwood, set on a generous 63 x 129 ft lot. Located in a desirable neighbourhood, this home offers the perfect balance of small-town charm, modern comfort, and easy access to nature and amenities. The functional layout features 3 bedrooms, 1.5 bathrooms including a relaxing soaker tub and a bright main level with great flow. Walk out to a brand-new deck (2025) and enjoy your private yard, surrounded by mature trees, fruit trees, and raspberry bushes. The lower level includes a separate entrance, offering excellent potential for an in-law suite, home office, or additional living space to suit your needs. Beyond the property, you'll love the lifestyle that comes with this location. A community park just 5 minutes away features a toboggan hill, skate park, splash pad, tennis courts, sports fields, leash-free dog park, walking and cycling trails, plus an outdoor ice pad in the winter. The seasonal outdoor farmers market and Rockwood Conservation Area with swimming, fishing, canoeing, and hiking are all within walking distance. Whether you're starting out, downsizing, or looking for your next project, this is a fantastic opportunity to invest in a solid home with room to grow and a lifestyle to love. RSA. (id:24801)
RE/MAX Escarpment Realty Inc.
242 Hutton Street E
North Perth, Ontario
Welcome to 242 Hutton ST East, Listowel. This beautifully maintained brick semi-detached bungalow, built in 2012 is located in an quiet and desirable neighborhood. Nestled near parks and scenic trails, this low-maintenance property offers the perfect blend of comfort, convenience, and style. Step inside to discover a bright open-concept main floor featuring hardwood flooring, pot lights throughout, and a seamless layout that combines the kitchen with breakfast bar seating, dining area, and spacious living room. The main level laundry adds convenience, while the two well-appointed bedrooms and two full bathrooms complete the main level. The primary bedroom includes a private 3-piece ensuite. Downstairs, enjoy a large finished basement offering a versatile recreation room, an additional bedroom, and another 3-piece bathroom. Additional highlights include a 1-car garage, 2-car driveway, and a back deck. This is the perfect opportunity for downsizers, first-time buyers, or anyone seeking easy living in a fantastic location. (id:24801)
Keller Williams Innovation Realty
Main - 202 Victoria Road N
Guelph, Ontario
Available immediately, this newly renovated main unit of a bungalow offers two good sized bedrooms, a spacious living room, and a modern kitchen with brand-new appliances. Featuring pot lights in the living room, carpet-free, and two included parking spots, this home provides both comfort and convenience. Enjoy access to a large yard, perfect for outdoor living, while being ideally located near Victoria Road Recreation Centre, the University of Guelph, shopping, and amenities. Rent is $2400 + 60% utilities. (id:24801)
RE/MAX Aboutowne Realty Corp.
10 Sheffield Avenue
Brantford, Ontario
Welcome to this warm and inviting bungalow, perfectly situated in Brantford with quick and easy access to the highway. The main floor offers three generously sized bedrooms, a huge L-shaped living and dining room filled with natural light, and a wood kitchen featuring a beautiful pantry - ideal for family living and entertaining. The home also includes a separate entrance to a non-conforming basement apartment, complete with two bedrooms, a brand-new kitchen, a new bathroom, and its own laundry facilities - completely private from the main floor. Set on a huge lot with mature trees, this property provides plenty of outdoor enjoyment with a screened-in sunroom, a lovely lit deck perfect for summer evenings, and a handy shed for extra storage. Whether you're looking for a multigenerational home, an investment opportunity, or simply a spacious property with character and charm, this bungalow is a must-see! RSA. (id:24801)
RE/MAX Escarpment Realty Inc.
31 Silver Birch Street
Kawartha Lakes, Ontario
Custom-Built Stone Home (2020) In Thurstonia, Steps From Sturgeon Lake. 3+1 Bedrooms, 3 Bathrooms, 1Full Kitchen. Hickory Harwood Floors. Lower Level Has Separate Walk-Out With Bedroom, Bath, And Kitchenette.1400 SQ ft Rooftop Patio With 60mil Membrane Flooring And With 360 Views, Designed To Allow Another Floor. Floating Staircase Access. Wrap-Around Glass Railings.9 ft Ceilings On Main. 2-Car Garage With 10 ft Ceilings, Hoist-Ready, Direct Access To Lower Level. Heated Sidewalks. Smart Home Lighting And Garage Control. 200 Amp Service. Koi Pond On Site. Walking Distance To Marina, Boat Launch, And Local Store. Straightforward Lakeside Living With Room To Expand. (id:24801)
Realty Wealth Group Inc.
530 Rye Grass Way
Ottawa, Ontario
AVAILABLE OCTOBER 1st!!! Welcome to this rare, low-maintenance, sun-filled 3-bedroom + den corner unit in the desirable Half Moon Bay community. Situated on a large corner lot, this 1,835 sq. ft. home (builder's plan) offers over $90,000 in upgrades and is just minutes from Barrhaven Town Centre, schools, parks, and everyday conveniences. Features: 3 bedrooms + den 2.5 bathrooms Large garage with inside entry Private den, perfect for a home office Large sunny balcony off the living space This bright and stylish corner unit offers functional and comfortable living across three levels. The welcoming front porch opens to a foyer with a storage room, garage access, and a private den perfect for working from home. Upstairs, the open-concept living area features a spacious kitchen with ample cupboard space, quality finishes, and room for entertaining. The adjacent dining and great room benefit from abundant natural light, and a patio door leads to a sunny balcony ideal for your morning coffee. The top floor boasts a light-filled primary bedroom with a walk-in closet and ensuite, two additional bedrooms with ample closet space, and a beautifully upgraded main bath with a double shower. Criteria: All pets considered; small pets preferred Non-smoking unit/premises One-year lease minimum First and last month's rent required *For Additional Property Details Click The Brochure Icon Below* (id:24801)
Ici Source Real Asset Services Inc.



