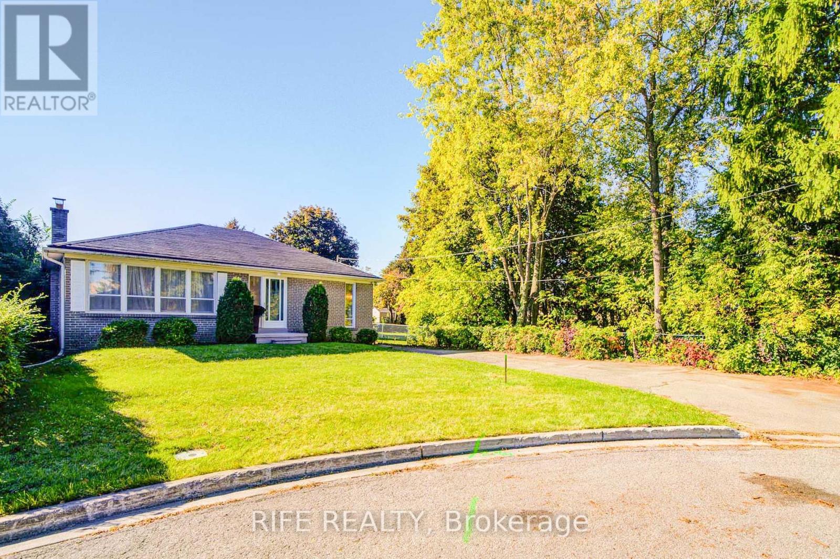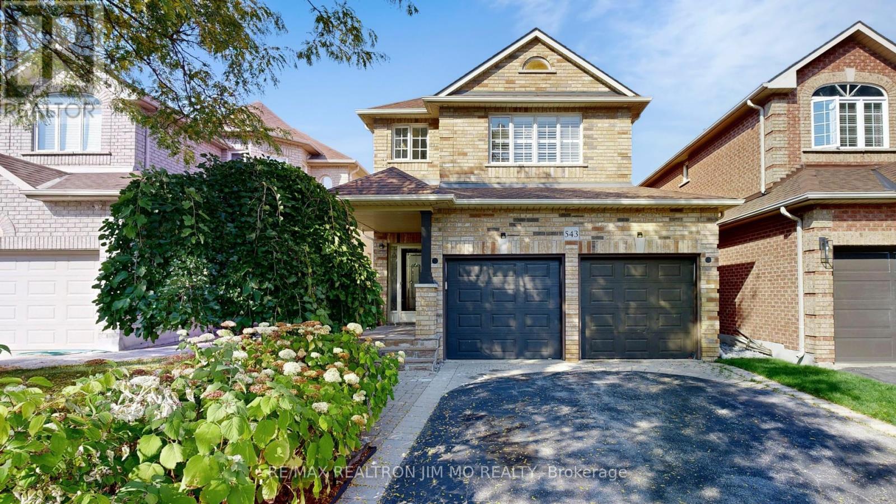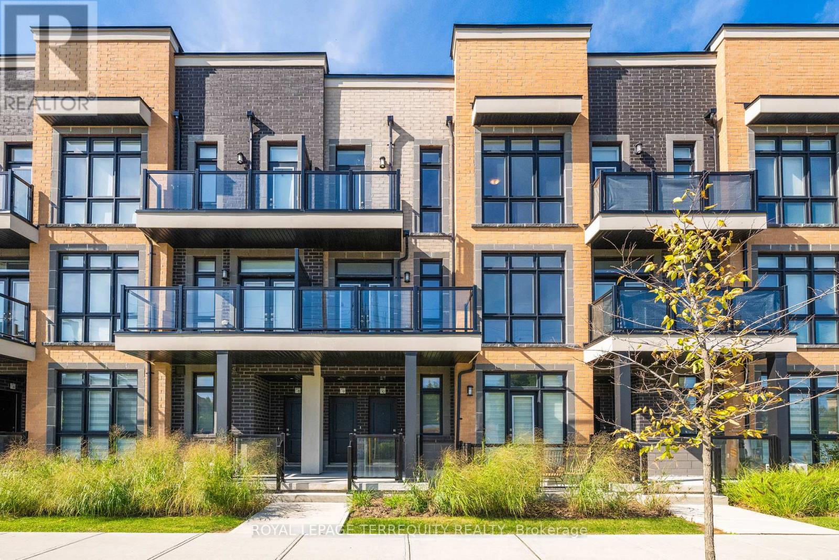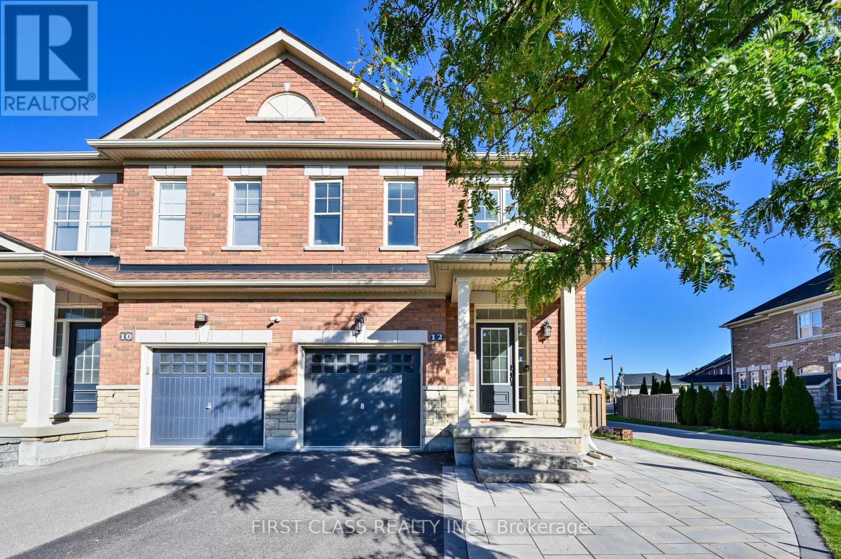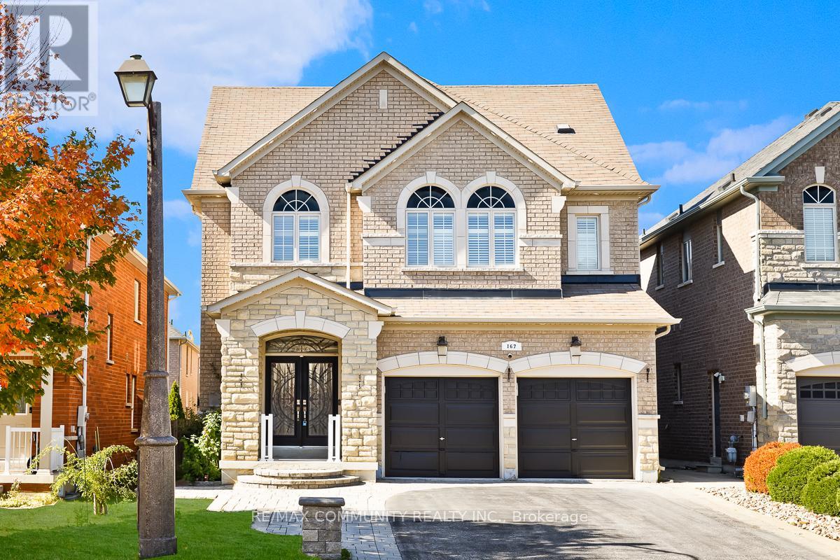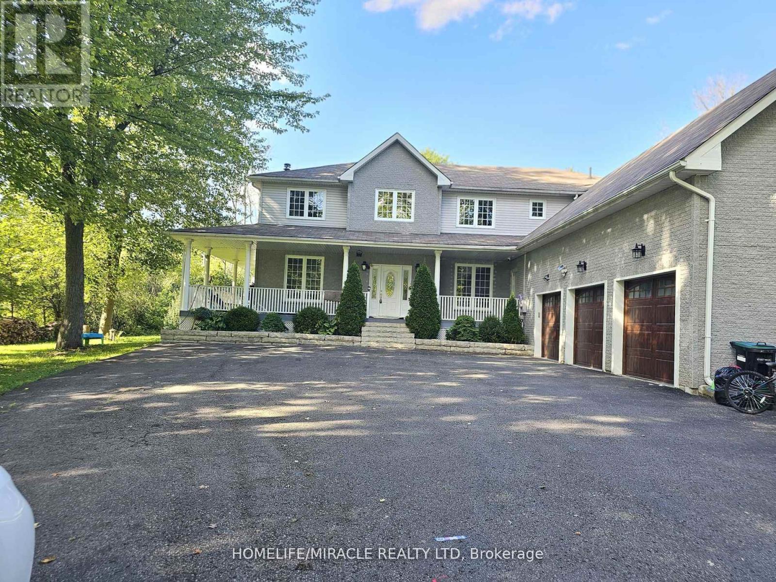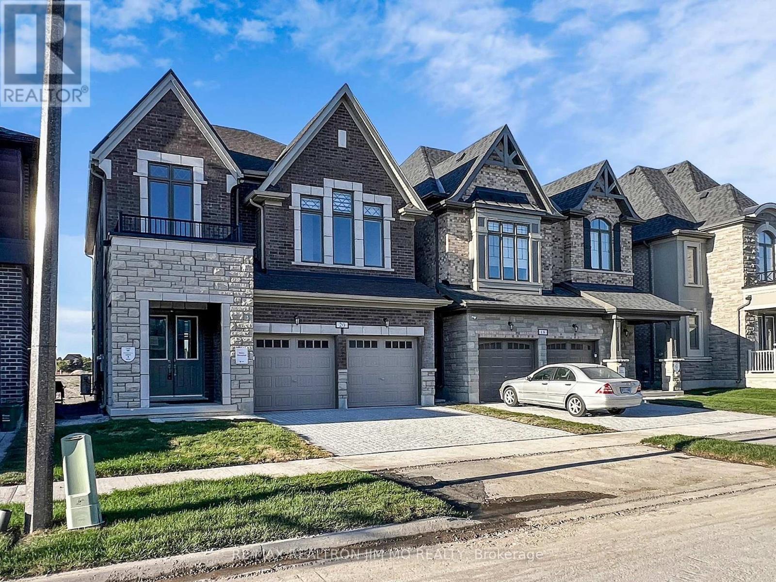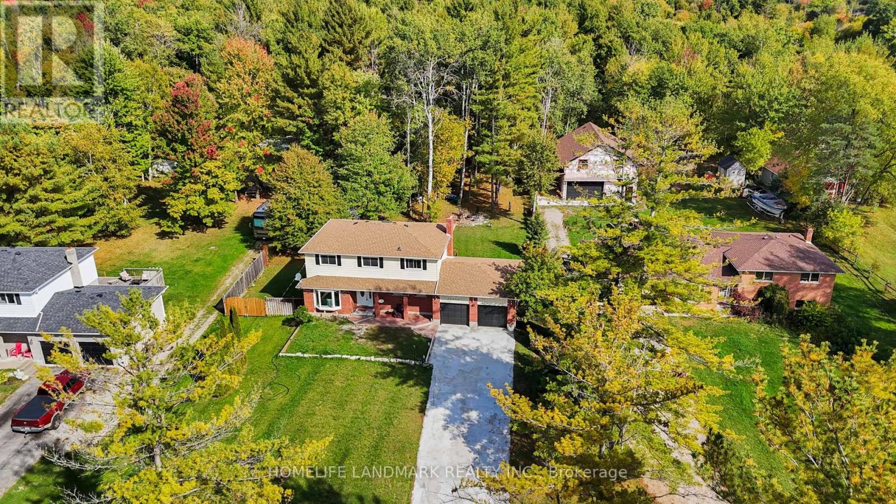306 Wenlock Street
Richmond Hill, Ontario
Beautifully Maintained Home in a Quiet Cul-de-Sac Court! Nestled in a desirable court location with ample parking on a long private driveway (fits up to 6 cars). Featuring newer flooring throughout, a gourmet kitchen with quartz countertops, an elegant backsplash, custom cabinets, and stainless-steel appliances. Brand new washroom. Originally 3 bedrooms, thoughtfully converted into 2 spacious bedrooms with expanded closet space and an office. Newly finished basement with separate side entrance, open-concept living area, upgraded flooring and baseboards, bedroom, and 3-pc washroom, perfect for in-laws or rental potential. Owned furnace, A/C, and HVAC system, no extra cost to buyer. Beautifully hedged backyard offers privacy and outdoor enjoyment. Located minutes to Bayview Secondary (IB Program), French Immersion & Elementary Schools, GO Train, transit, and shopping. Lovingly cared for, the house never rented, everything kept in pristine condition. The owner has a 3,600 sqft. A new home architectural drawing is available for this lot and can provide it upon request. (id:24801)
Rife Realty
233 Wesmina Avenue
Whitchurch-Stouffville, Ontario
Welcome to 233 Wesmina Ave, a modern detached home in one of Stouffvilles most desirable family communities. Offering over 2,400 sqft. of bright living space with 9 ceilings on the main floor, this home features a functional open layout and 4 spacious bedrooms each with access to a bathroom. The primary retreat boasts double entry doors, a 5-piece ensuite, and a walk-in closet. Enjoy a fully fenced backyard, no sidewalk with parking for 4, plus a double garage with direct access. The large unfinished basement provides endless possibilities. Conveniently located near top schools, parks, shops, and the GO stationperfect for families and commuters alike. (id:24801)
Exp Realty
543 Greig Circle
Newmarket, Ontario
Stunning 4Br 4Wr Double Garage Detached In Prestigious College Manor! 9' Ceiling On Main Flr, Crown Moulding, Direct Access To Garage. Bright Open Layout W/ Formal Living, Dining & Family Rm W/ Gas Fireplace. Modern Open Concept Kitchen W/ Quartz C/T, S/S Appliances, Oversized Island & Breakfast Area W/O To Deck & Private Yard. Many New Light Fixtures, Upstairs Freshly Painted, No Carpet Throughout. 2nd Flr Laundry For Convenience. Large South-Facing Primary Br W/ W/I Closet & 5Pc Ensuite. Finished Bsmt W/ Rec Rm, Cold Room, Storage & 2-Pc Washroom (W/ Space For Shower Stall). Quiet Family-Friendly Street In Top School District: Best Elementary, French Immersion, & Highly Rated Newmarket HS in the town. Close To Pickering College, St. Andrews College, Upper Canada Mall, Parks, GO Train & Hwy 404. Move-In Ready! (id:24801)
RE/MAX Realtron Jim Mo Realty
23 Maurino Court
Bradford West Gwillimbury, Ontario
Welcome to your new home! This stunning 3+2 bedroom, 3-level backsplit detached house is tucked away in a quiet cul-de-sac within a mature, family-friendly neighbourhood. From the moment you arrive, youll notice the charm and space this home offers it looks much larger than it appears from the outside, with a layout designed for both comfort and functionality. Inside, the recently renovated kitchen shines with brand-new cabinets, quartz counters with matching backsplash, stainless steel appliances, and elegant porcelain tiles, perfect for entertaining or family meals. The home also features partial open-concept living, new flooring throughout (2021), and bright, spacious areas that flow seamlessly. The finished basement adds even more living space, with smooth ceilings, pot lights, and a beautifully updated bathroom perfect for guests, a home office, or recreation. Step outside into your private backyard oasis with new landscaping, a large patio, and a fully fenced backyard for complete privacy, its ideal for gatherings, gardening, or quiet relaxation. The large driveway offers ample parking, and the oversized crawl space provides generous storage solutions. This home has been well maintained with major updates already done: Furnace & A/C (2015), Shingles (2017), Asphalt Drive (2019), new flooring (2021), and updated eavestroughs. Conveniently located within walking distance to French Immersion and public schools, scenic trails, and just a 15-minute walk to Bradford GO Station, which takes you downtown in about an hour perfect for commuters. A fantastic opportunity for first-time buyers, up-sizers, or investors, move-in ready and waiting for you! This one wont last long! (id:24801)
Homelife Eagle Realty Inc.
9 - 12860 Yonge Street
Richmond Hill, Ontario
Stunning 2 yr New Condo Townhouse in the Highly desirable Oak ridges Community of Richmond Hill. Elegant designed features over $13,000 in upgrades, including a gourmet kitchen with quartz countertops, premium stainless steel appliances, upgraded cabinetry, and a chic backsplash. Highlights include 9-foot smooth ceilings, Floor-to-ceiling windows & a beautifully crafted hardwood staircase. The primary suite offers a spa-inspired ensuite with an oversized frameless glass shower for a truly luxurious retreat. A standout feature is the expensive 488 sq. ft. private rooftop terrace with breathtaking, unobstructed views - perfect for entertaining or relaxing in style. Convenient location just steps from Yonge Street, Highly rated school zone, Transit Bus stops at the door steps, Shopping Malls, Lake Wilcox Park, Gormley GO Station & the Highway 404.The HWT and Water Meter is rental. HWT for $60.51/Month and Water Meter is for $20.00/Month. (id:24801)
Royal LePage Terrequity Realty
12 Princess Diana Drive
Markham, Ontario
Sun-Filled 3-Bedroom Semi on a Premium Corner Lot in Cathedraltown! Rare 32ft wide south-facing corner lot with no sidewalk, offering unmatched curb appeal and abundant natural light in every room. Featuring 9 ft ceilings, oversized windows, an inviting eat-in kitchen, and a spacious primary suite with walk-in closets plus 4-pc ensuite. Numerous upgrades include Beacon Hill stone interlock and newer roof (2023), backyard deck (2024), modern appliances dishwasher (2022), washer/dryer (2022), A/C (2023), fridge (2025)hardwood 2nd floor (2022), finished basement, all new toilets (2022), curtains (2022), stylish light fixtures (2023), primary ensuite towel warmer, fresh paint, and a landscaped backyard ideal for gatherings. Walk to Starbucks, banks, Shoppers, Canadian Tire, and restaurants; top school zone: Nokiidaa PS & Richmond Green SS, with French Immersion at Sir Wilfrid Laurier PS, Bayview SS (IB), and St. Augustine Catholic High School. (id:24801)
First Class Realty Inc.
167 Jonas Millway
Whitchurch-Stouffville, Ontario
Absolutely stunning 2801 sq ft detached home with double garage in one of Stouffville's most sought-after family-friendly neighbourhoods, featuring 4 spacious bedrooms, 4 modern bathrooms, an open-concept layout with hardwood flooring, pot lights throughout, and a chef-inspired kitchen with quartz countertops, custom backsplash, and high-end stainless steel appliances. The rare no-sidewalk driveway accommodates up to 7 vehicles (5 outside, 2 in garage), while the prime location offers walking distance to Stouffville Leisure Centre, Byers Pond Park, top-rated schools, and close proximity to Walmart, grocery stores, Hwy 48, Hwy 407, Hwy 404, and all amenities. Combining modern finishes, a functional layout, and unbeatable convenience, this home is the perfect blend of luxury and comfort. Sure to impress the moment you walk in. (id:24801)
RE/MAX Community Realty Inc.
7268 9th Line
New Tecumseth, Ontario
Must-see country estate offering **5,200 sq ft of finished living space** on **10 private acres** in rural New Tecumseth. The main floor features **2 bedrooms**, including a **private in-law suite with walkout to a deck**, plus a ** office currently used as a bedroom**. Upstairs offers **4 spacious bedrooms**, with **2 en-suites** and **walk-in closets**. In total, the home boasts **7+ bedrooms and 4.5 bathrooms**.The finished basement includes a large recreation area and a **bedroom with a walk-in closet**, perfect for guests or extended family. Enjoy outdoor living with a **wraparound covered porch**, **multiple walkouts**, and a **backyard fire pit** & Tons Of Parking. Additional features:* **Heated 3-car garage** with **new upper-level loft**ideal for a studio or office* **Central heat pump & ERV system*** **E-car ready** garage* **Ample parking** for vehicles and recreational equipment .A rare opportunity to own a **luxurious, versatile home** surrounded by **natural beauty**perfect for families, multigenerational living, or those seeking a peaceful country living with modern comforts. (id:24801)
Homelife/miracle Realty Ltd
58 Carriage Shop Bend
East Gwillimbury, Ontario
Discover this stunning brand-new detached home by Aspen Ridge in the highly sought-after Queensville community. Situated on a premium 45 ft lot with a desirable walkout basement, this home offers 4 spacious bedrooms, including 2 with private ensuites and over 3300 Sqft of living space above ground, smooth ceiling through out, blending modern design with everyday functionality all under Tarion warranty. Step inside and immediately feel the openness with 9 ft ceilings and sun-filled living areas that offer more space than the floor plan suggests. Elegant hardwood flooring flows throughout the main and second floors, complemented by a cozy gas fireplace and thoughtful design details that elevate the living experience.The modern kitchen features quartz countertops, a designer backsplash, and ample space ideal for both daily living and entertaining. The primary suite impresses with two large walk-in closets and a spa-inspired ensuite with a double car garage plus a driveway that accommodates 4 vehicles, convenience is built in. Perfectly located just minutes from Hwy 404, the GO Train station, and close to schools, parks, and all amenities, this home truly has it all. (id:24801)
Hc Realty Group Inc.
21 Rhine River Street
Richmond Hill, Ontario
Beautiful Detached Home With 4 + 1 Bedrooms+1 Home Office with French door! In High demand Jefferson neighborhood! Bright And Spacious, Over 4,000 Sf Living Space (Incl Finished Basement); Energy Star Certificate.Professional landscaping both front and bak yard. Top ranking school zone*Richmond Hill High School. 10Ft On Main with Waffle ceiling, 9 Ft 2nd & Basement. Luxury Hand Scraped Hardwood Floor Thought Out, Two fireplaces , Huge Kitchen Island With German Thermador Appliances; Granite Countertop, Smart home system: Smartlock, smart thermostat, electronic toilet and smart garage door remote. Brand New water purifier and water softener, Humidifier, Brand new Pot Lights Through Out; Finished Basement ; New light features. Closed to Library, Modern community center, Banks, restaurants, super market and etc. (id:24801)
First Class Realty Inc.
20 Nanhai Avenue
Markham, Ontario
Welcome to this brand new Union Village double garage detached home in the prestigious Angus Glen Community, offering nearly $200,000 in premium builder & seller upgrades and full Tarion warranty for complete peace of mind. Designed for modern family living, this residence showcases 10 ft ceilings on the main floor and 9 ft ceilings on the second, creating a bright and airy atmosphere throughout. The home boasts two master suites with ensuite full bathrooms, raised doors and archways, wide-plank engineered hardwood flooring, upgraded porcelain tiles, frameless glass showers, smooth ceilings, and upgraded Berber carpet on the second floor. The gourmet kitchen is equipped with top-of-the-line appliances, elegant quartz countertops, and designer backsplash extended to all bathrooms, blending functionality with style. The exterior features a stone and brick façade, grand double-door entrance, interlock driveway, and a private cedar deck backing onto green space, offering both curb appeal and serene outdoor enjoyment. This north-south facing home ensures optimal natural light and comfort year-round. Located in the heart of Union Village, residents enjoy access to Angus Glen's renowned top-ranked schools, community parks, golf clubs, shopping, dining, and public transit, making this property ideal for families seeking both convenience and prestige. Combining superior craftsmanship, luxury finishes, and an unbeatable location, this Union Village home represents not only a perfect move-in ready residence, but also a rare long-term investment opportunity in one of Markham's most desirable master-planned communities. *** Backs To Elementary School To Be Built and Opened in September 2028 *** Virtual staging is for illustrative purposes only and intended as a reference! (id:24801)
RE/MAX Realtron Jim Mo Realty
20573 Yonge Street
East Gwillimbury, Ontario
Rarely Offered! Welcome Home To This Stunning Double Garage Detached House Situated On A Huge 100 x 308 lot (Approx. 0.7 Acres Of Land) In Fast Growing Holland Landing! Backing Onto Ravine/Woodland And Adjacent To Holland River, This Well Maintained House Features Four Bedroom Making It A Perfect Family Home! Functional Layout With Natural Sun Light! Newer Laminate Flooring Throughout! With Pot Lights In Living Room And Dining Room! Open Concept Kitchen With Breakfast Area Could Overlooking Backyard And Walk-Out To Oversized Deck! Family Room Has A Fireplace And Could Also Used As Another Bedroom Or An Office! Pri-Bedroom Features Walk-In Closet And A 3Pcs Ensuite! Mins To Highway 404, Go Station, Costco & Future Bradford Bypass! Must See! (id:24801)
Homelife Landmark Realty Inc.


