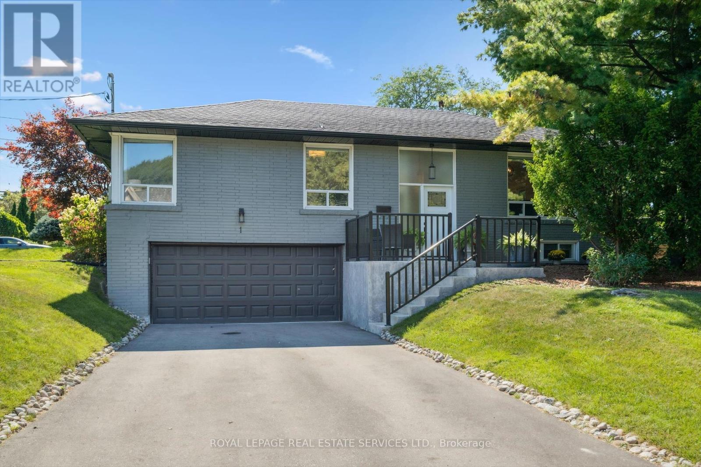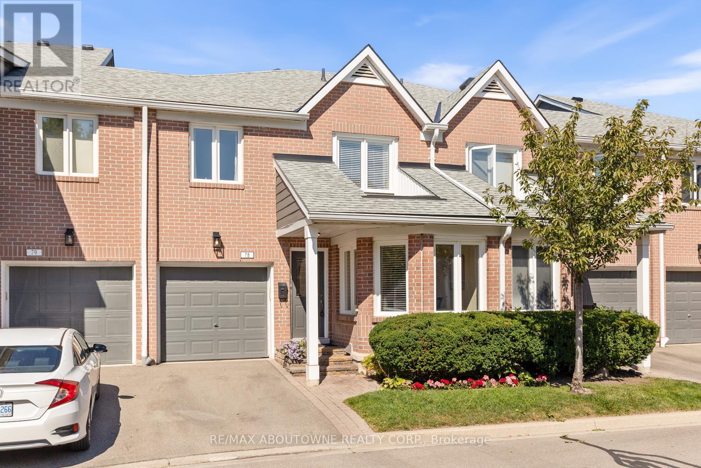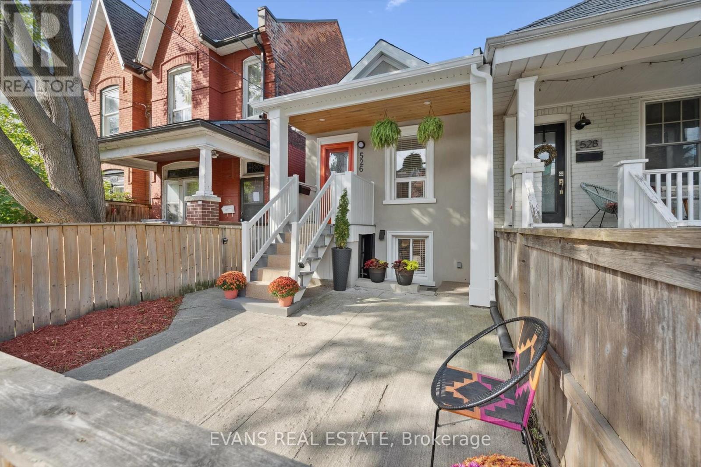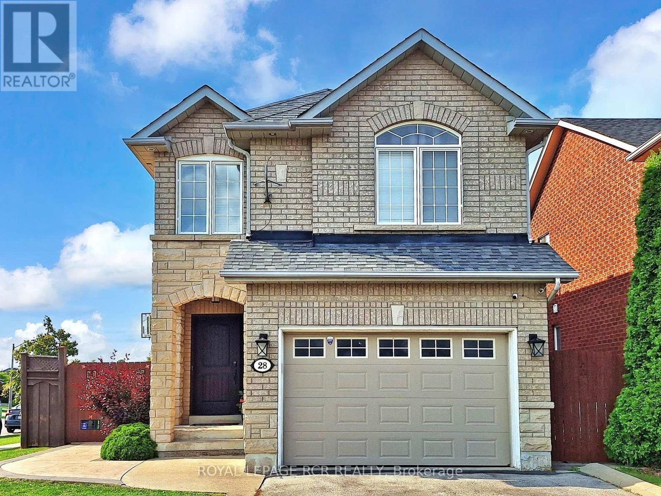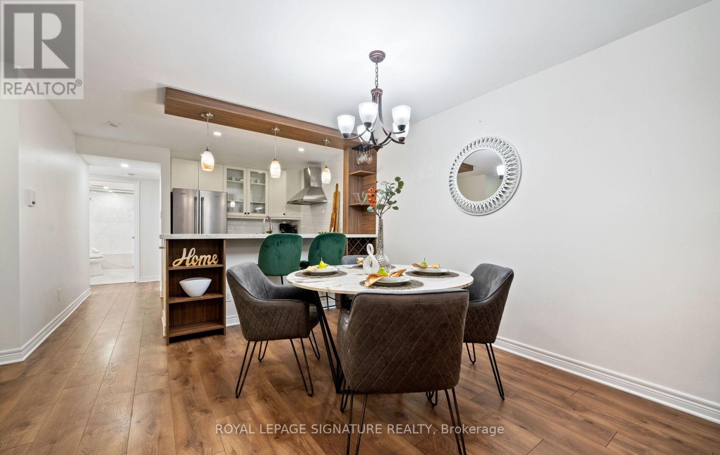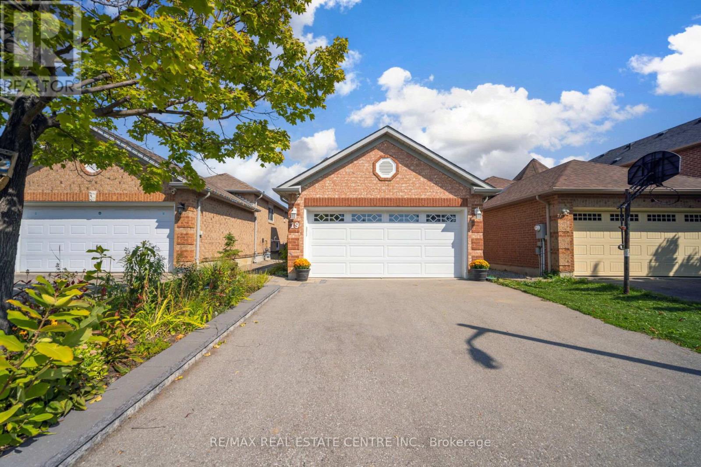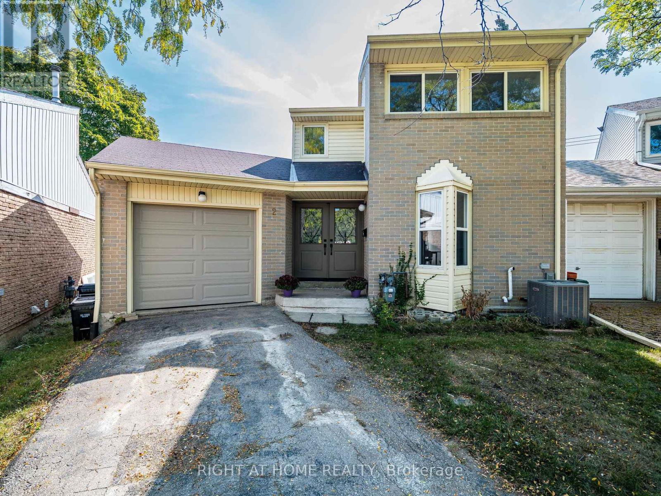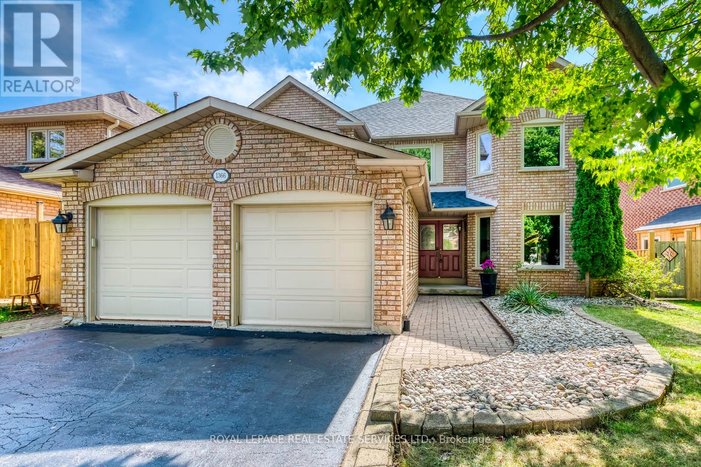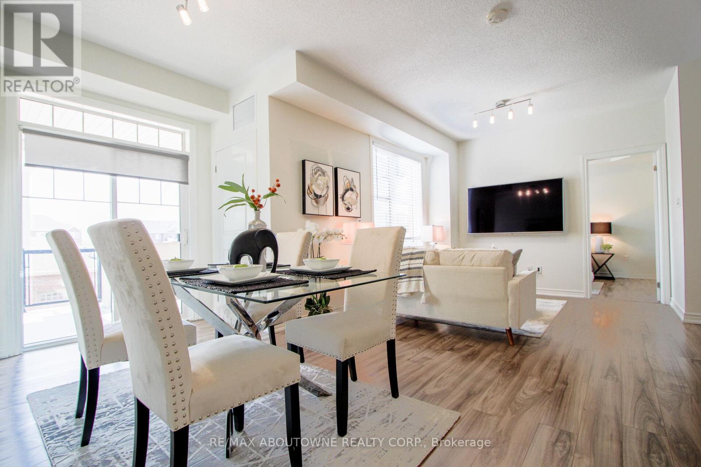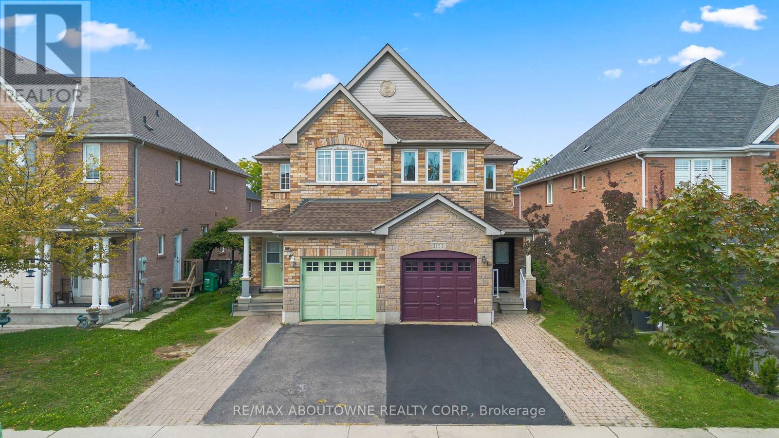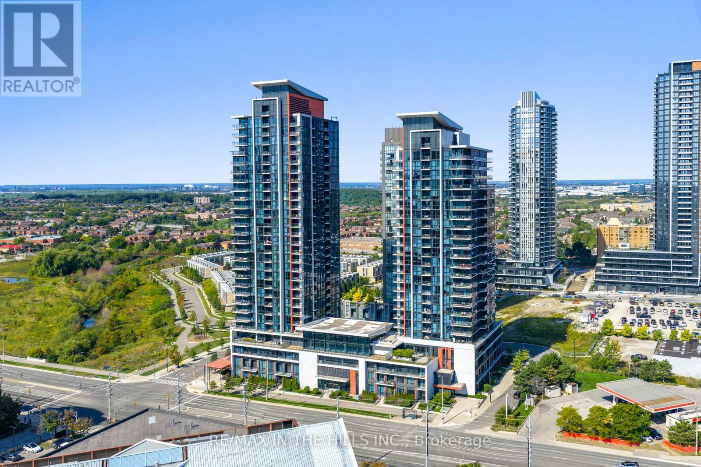1 Hillavon Drive
Toronto, Ontario
STUNNING ALL-BRICK BUNGALOW IN THE HIGHLY COVETED PRINCESS-ROSETHORN NEIGHBOURHOOD! This beautifully updated home blends timeless style with modern convenience, offering the perfect backdrop for both everyday living and entertaining. Step inside to an open and versatile layout where light hardwood and porcelain tile flooring set the stage. The spacious living room flows seamlessly into the dining area with walkout to the deck, while the dream kitchen impresses with quartz countertops, a designer backsplash, stainless steel appliances, pantry cupboard, and a central island with breakfast bar and built-in wine rack. Three generous bedrooms and a spa-inspired four-piece bathroom with double sinks complete the main level. The professionally finished basement expands your living space with hardwood flooring, family/games room, stylish four-piece bathroom, laundry facilities, and ample storage. Outdoors, the newer deck (2023) invites relaxation and gatherings, framed by mature trees and shrubs that create a private, park-like setting. Additional highlights include a welcoming front porch, inside entry from the two-car garage, custom Zebra blinds on the main level, and a carpet-free interior. Surrounded by parks, trails, and bike paths, this quiet family-friendly location also offers convenient access to public transit, major highways, and the airport. A turnkey bungalow in one of Toronto's most prestigious neighbourhoods! (id:24801)
Royal LePage Real Estate Services Ltd.
78 - 2205 South Millway
Mississauga, Ontario
Welcome home to this beautiful townhome in the prime neighbourhood of Erin Mills. Lovingly maintained by the original owner, it features 1,653 sq ft of above ground living space, 3 spacious bedrooms, 2+1 bathrooms, and additional finished living space in the basement. The custom kitchen features stainless steel appliances, granite countertops, an island and an eat in breakfast area. Smooth ceilings and gleaming hardwood floors through the main level lead to a dining area and a bright and spacious living room overlooking beautiful green space and the park with no rear neighbours. The complex has ample visitor parking, plus an outdoor swimming pool perfect for enjoying sunny days. Conveniently located to all essential amenities, major highways, the UTM campus, shopping and transit. (id:24801)
RE/MAX Aboutowne Realty Corp.
526 Quebec Avenue
Toronto, Ontario
Friends with Mortgages Say Yes to the Address! Prime Junction opportunity! This bright and move-in ready property offers two self-contained 1-bedroom units, each with its own entrance (both have front & back) outdoor space & separate laundry. The upper suite is filled with natural light thanks to skylights and pot lighting, while the lower level enjoys laminate flooring, pot lighting and easy walk-out access to outdoor space. Perfect for multi-family living, an in-law suite, a private retreat for a teenager or even co-buying with a friend at just $425K each! Both units feature their own outdoor areas, and parking is conveniently available off the laneway. Modern updates include laminate flooring and a thoughtful layout that maximizes space and functionality. Ideally located in the heart of The Junction, you're steps from shops, cafés, transit, and parks. An excellent opportunity to invest or live in one of Torontos most sought-after neighbourhoods! (id:24801)
Evans Real Estate
28 Wakely Boulevard
Caledon, Ontario
Welcome to this beautifully maintained detached home in the heart of Bolton, set on a corner lot directly across from Wakely Memorial Park. Offering over 2000 square feet of living space, this two-story residence combines comfort, convenience, and versatility for modern family living. Inside, the bright kitchen is fully equipped with a gas stove, wine fridge, generous counter space, and a central island with a breakfast area that seamlessly flows into the dinning nook, offering a view of the backyard. A separate dining room provides additional space for hosting family dinners and gatherings. The living area is designed for relaxation and entertainment, complete with a gas fireplace. Upstairs, the primary suite provides a spacious retreat featuring a walk-in closet and a luxurious 5-piece en-suite bathroom. Three additional bedrooms include two oversized rooms and a versatile space that is ideal for a home office. The fully finished basement features a complete apartment with a separate entrance, including a bedroom, kitchen, living area, laundry, and storage, perfect for extended family. Step outside to a fully fenced backyard, designed for outdoor living, featuring a pergola, gazebo, and entertainment area that makes summer gatherings effortless. This home truly has it all. (id:24801)
Royal LePage Rcr Realty
1021 - 1504 Pilgrims Way
Oakville, Ontario
You're in for a treat! Bathed in natural light, this stylishly renovated southwest-corner 3-bed, 1.5-bath Glen Abbey condo blends modern design with everyday comfort. Wide-plank laminate and marble-look tile flow into an open living/dining area with pot lights and a cozy fireplace. The kitchen shines with quartz counters, a raised breakfast bar, crisp white cabinetry, warm woodgrain built-ins, tile flooring, and premium stainless-steel appliances. The primary bedroom offers a custom walk-in closet and sleek two-piece ensuite, while the spa-inspired four-piece bath features a soaker tub and modern finishes. In-suite laundry adds convenience, and an entry pantry plus built-in coat-and-shoe closet keep life organized. Extend your living space on the private balcony with composite wood tiles and walk-in storage. Underground parking completes the package. Surrounded by scenic trails, parks, and playgrounds and within the highly ranked Abbey Park High School catchment, with Pilgrim Wood Elementary nearby this move-in-ready home offers nearly 1,100 sq. ft. of beautifully updated space. Steps to Glen Abbey Community Centre, shops, dining, and Abbey Plaza amenities, with quick four-minute access to the QEW/403. Your search stops here this Glen Abbey beauty checks all the boxes! (id:24801)
Royal LePage Signature Realty
76 Collins Crescent
Brampton, Ontario
Discover the perfect blend of modern living and natural beauty in this beautifully multi Level three bedroom Affordable Home with a cozy finished basement could be family room, home office, or guest suite Tucked away in a peaceful community In a Desirable Area. Extra Large Living Room With Cathedral Ceiling & W/O To Deck, Open Concept Formal Dining Room Over Looking The Living Room, 3 Generous Sized Bedroom, 1.5 Baths is just steps from the scenic Etobicoke Creek Trail. Open Concept Brand new white Kitchen with Quartz counters. Entrance From The Garage To The Home. Cozy Rec Room, Big Storage Area Under Stairs. Furnace, Humidifier Extra Insulation Foyer Ceramics Fridge, Stove, Washer, Dryer were updated in approx 2018.Families will love the close proximity to a highly regarded French-language school, along with an abundance of parks and green spaces just around the corner. Location is everything and this one delivers. With quick access to major highways, commuting is stress-free. You're also minutes from vibrant shopping plazas, diverse dining options, and all the essentials. (id:24801)
Homelife Superstars Real Estate Limited
19 Silkwood Crescent
Brampton, Ontario
Discover This Bright And Well-Maintained Detached Raised Bungalow In A Desirable Neighbourhood! Featuring 3 Bedrooms, The Main Floor Offers A Functional Layout With A Spacious Primary Bedroom And A Sun-Filled Kitchen With Walkout To A Fully Fenced Backyard. Enjoy The Back Deck, Wrap-Around Interlock Patio, Landscaped Flower Beds, Small Pond In The Garden, And A Custom Shed With Hydro All Completed In 2021. The Finished Lower Level Includes A Large Family Room And 2 Additional Bedrooms With Above-Grade Windows. Major Updates Are Already Done: Kitchen Counters & Backsplash, Vinyl Windows & Casing (2021), Main Floor Laminate, Upgraded Attic Insulation (2023), Front Door, Garage Door, Tankless Hot Water Heater, Furnace & AC, Roof (2017) Has A Transferable Lifetime Warranty. All Windows Are Easy Clean (Open In). Truly This House Is Move-In Ready! Conveniently Located Close To Schools, Shopping, And Transit. (id:24801)
RE/MAX Real Estate Centre Inc.
2 Giles Court
Toronto, Ontario
Welcome to 2 Giles Court, a beautifully renovated 3-bedroom, 2-bathroom link home (connected at garage) on a large pie-shaped lot in a quiet, family-friendly court. This move-in ready home has been updated throughout and features brand new appliances, a bright and functional layout, and a modern kitchen with sleek finishes. The main floor includes a versatile den that can easily serve as a home office or additional bedroom. Upstairs you will find 3 bedrooms, including a spacious Primary bedroom. Plus a 4-pc Bath, provide comfort for the whole family, while the finished basement offers extra living or recreational space. Outside, the oversized backyard is perfect for entertaining, gardening, or creating your dream outdoor retreat. 100-Amp Electrical panel upgraded 2025, Garage door installed 2025, Front double-door installed 2025. Conveniently located near schools, parks, shopping, transit, and major highways. A fantastic opportunity for first-time buyers or growing families looking for a stylish home in Toronto. (id:24801)
Right At Home Realty
1366 Fieldcrest Lane
Oakville, Ontario
Meticulously maintained executive home on a 50 x 131 lot backing onto Indian Ridge Trail, offering over 5,100 sq. ft. of living space with approx. 3,400 sq. ft. above grade plus a 1,764 sq. ft. finished basement; highlights include 4+2 bedrooms, 6 bathrooms, hardwood floors, crown moulding, wainscoting, pot lights, French doors, two fireplaces, a main floor office, and an eat-in kitchen with breakfast bar, pantry wall, built-in desk, and walk-out to a covered deck and heated pool, while upstairs features 3 full baths including a spacious primary retreat with walk-in closet and 4-pc ensuite, and the basement provides two accessory apartments with kitchens, 3-pc baths, and separate entries, all overlooking a Muskoka-like backyard oasis. Recent upgrades include roof (2020), all triple-pane windows (2023), spray-foam insulation (2024), interior freshly painted, furnace & water tank (2018), new fence (2025), basement carpet (2018/2025), and some updated pool equipment. (id:24801)
Royal LePage Real Estate Services Ltd.
206 - 2339 Sawgrass Drive
Oakville, Ontario
Sun-filled condo with oversized 214 sq.ft terrace. Spacious and bright, this open-concept 2-bedroom, 2-bath condo offers approximately 1,000 sq. ft. of stylish living plus one of the largest covered terraces (214 sq. ft.)ideal for year-round relaxing or entertaining. The modern kitchen features a breakfast bar, upgraded cabinetry, quartz countertops, and a generous pantry. Freshly painted and finished with easy-care laminate flooring.Enjoy the convenience of direct private garage access with an additional driveway parking space. The primary bedroom boasts a 4-piece ensuite and walk-in closet, while the second bedroom includes a handy Murphy bed for flexible use of space.Steps to Walmart, cafés, restaurants, Loblaws, parks, and schools, and just minutes to Highways 403/407/QEW, the GO Train, and public transit. (id:24801)
RE/MAX Aboutowne Realty Corp.
3153 Baron Drive
Mississauga, Ontario
Absolutely stunning semi-detached home in the highly sought-after Churchill Meadows community. Offering 3 spacious bedrooms, 2.5 baths, and one of the largest layouts on the street, this property is surrounded by detached homes, adding long-term value and appeal. Step inside through a custom double-door entry to a bright, welcoming hallway with garage access. The open-concept living and dining area features large windows that flood the space with natural light and wood flooring throughout the main and upper levels. The chef-inspired kitchen is equipped with stainless steel appliances, new quartz countertops, a large window over the double sink, and an inviting breakfast area with a walkout to a private deck. Perfect for morning coffee or family gatherings, the fenced yard offers a serene retreat with a sun-shelter and plenty of space to enjoy. Upstairs, the sun-filled family room provides a versatile space that can also be used as a fourth bedroom. The primary suite features double-door closets and a 4-piece ensuite, while the additional bedrooms are generously sized with ample storage. The basement offers endless potential for a recreation room, home office, or gym. Interlocking brick on the front pathway adds curb appeal. A newly installed heat pump ensures year-round comfort and energy efficiency. Conveniently located just steps to FreshCo, Tim Hortons, top schools, parks, trails, public transit, Highways 401, 407, and QEW, this home truly combines comfort, style, and convenience in one of Mississauga's most desirable neighborhoods. (id:24801)
RE/MAX Aboutowne Realty Corp.
2007 - 55 Eglinton Avenue W
Mississauga, Ontario
Situated in the heart of Mississauga's vibrant City Centre, this rarely offered immaculate 2-bedroom, 2-bathroom residence on the 20th floor offers unobstructed panoramic skyline views. Flooded with natural light through floor-to-ceiling windows, this turn-key suite showcases a seamless blend of comfort and sophistication. A thoughtfully designed layout provides both privacy and flow, with a walk-out to a private balcony where stunning vistas and complete seclusion await. The primary suite features a spa-inspired 4-piece ensuite, while the second bedroom is complemented by a full bathroom, ideal for guests or family. Residents enjoy access to world-class amenities, including a 24-hour concierge, fitness centre, indoor pool, sauna, party room, and guest suites. Perfectly situated with the future Hurontario LRT stop at your doorstep and just minutes to Square One, dining, parks, schools, and major highways this rare offering is not to be missed. (id:24801)
RE/MAX In The Hills Inc.


