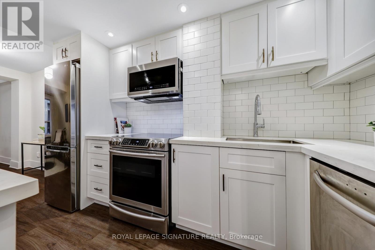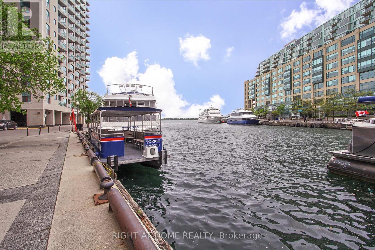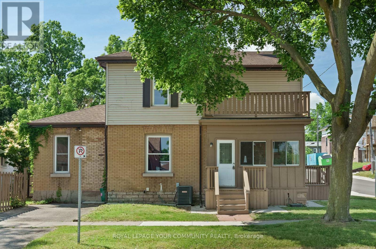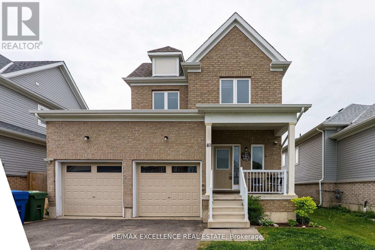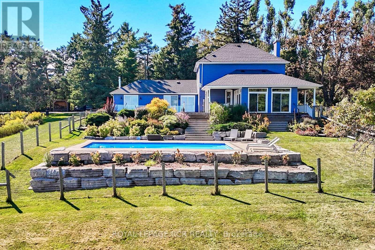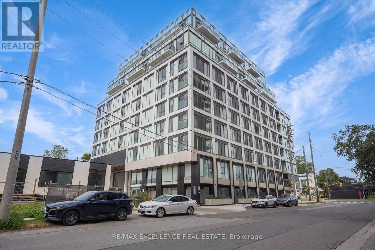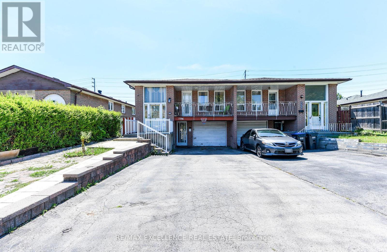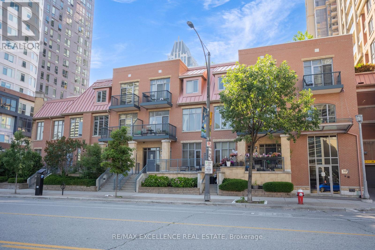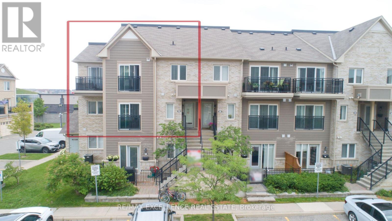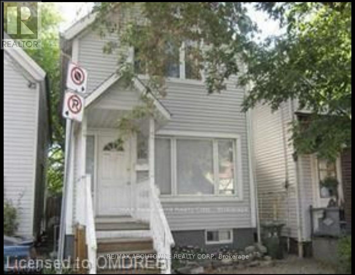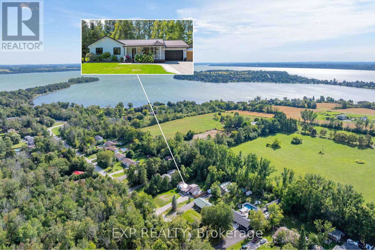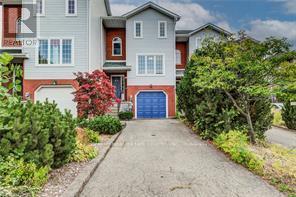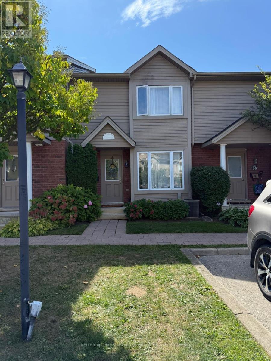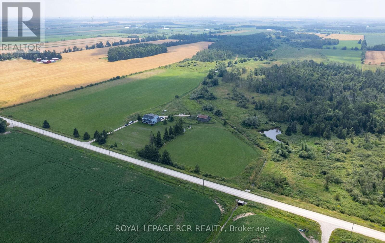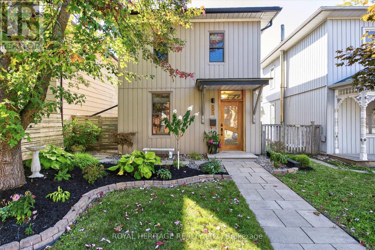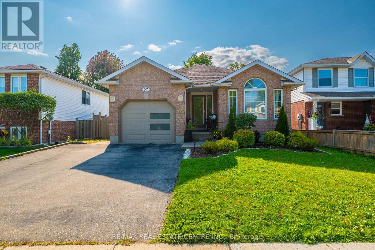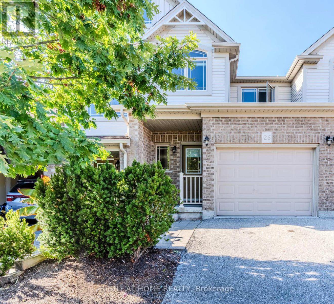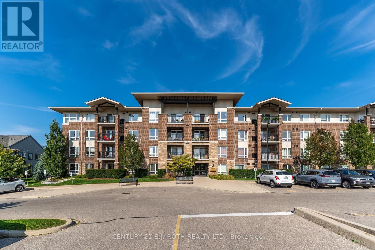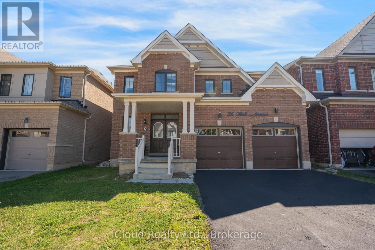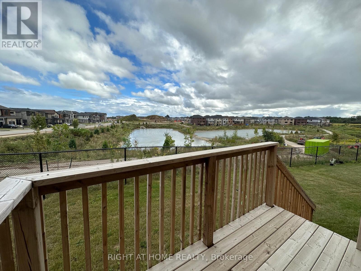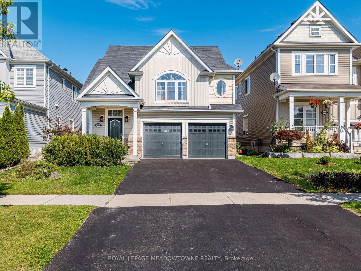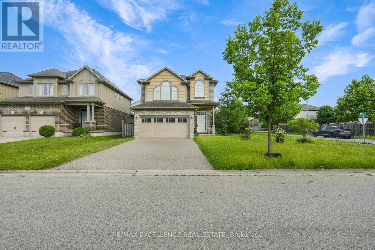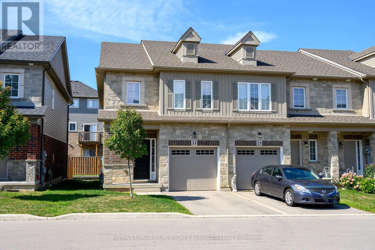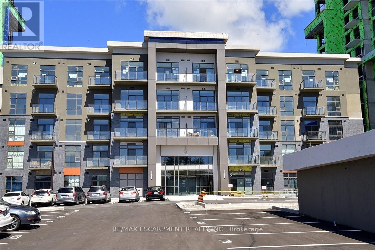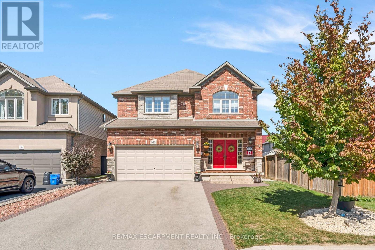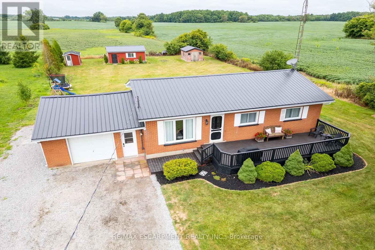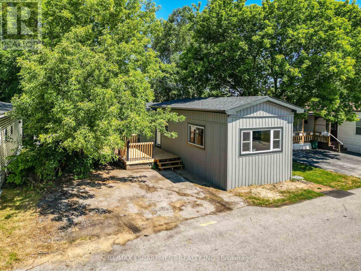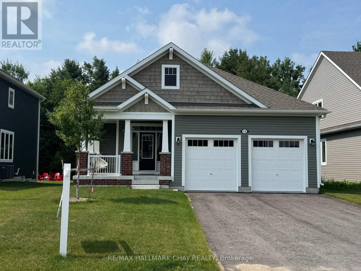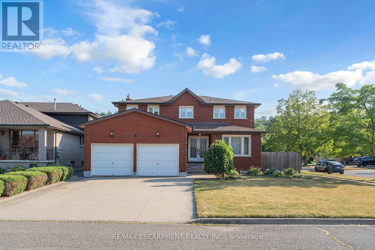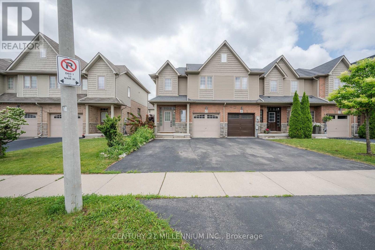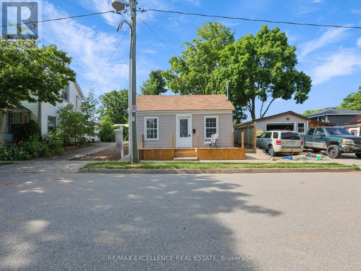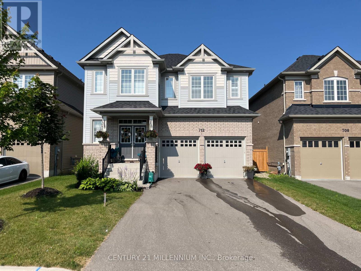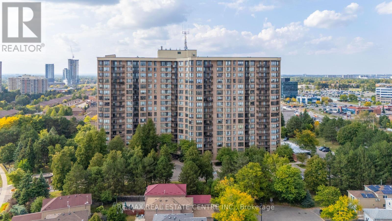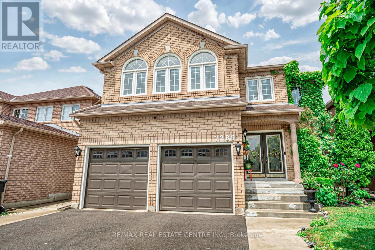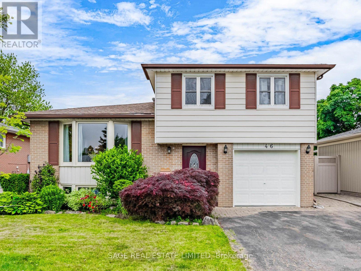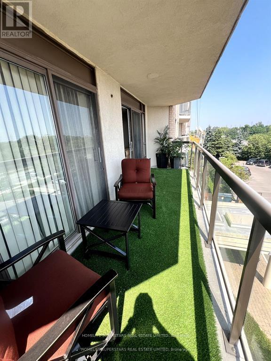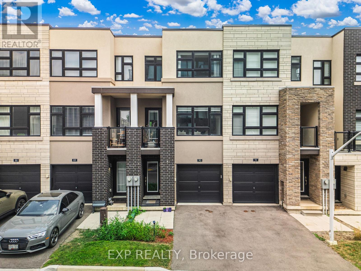310 - 88 Charles Street E
Toronto, Ontario
Welcome to your completely renovated condo steps to Bloor Street East. This condo has had a complete renovation with walls removed to make the space completely modern and contemporary. The kitchen includes pot lights, centre island and quartz countertops! The bedroom has an ensuite four piece bathroom with full size washer and dryer. Great property for first time buyers or those considering downsizing. You are steps away from two subway lines to make commuting a breeze. Entertainment, restaurants, pubs and amenities are all within walking distance to make life more convenient. Welcome home! (id:24801)
Royal LePage Signature Realty
403 - 1103 Leslie Street
Toronto, Ontario
Once you set your eyes on this kitchen renovation you will want to call this suite home. Expanded counter and cupboard space make all the difference. Display cabinets are even incorporated into the design. Full-size appliances will bring out your inner chef. The custom island provides even more storage and counter space. It is perfect for everyday dining and a cozy spot for your guests to enjoy a glass of wine while you are working your magic. This bright and spacious corner suite offers 883 SF of living space ideally designed for those looking to simplify life without compromising comfort or convenience. Two generously sized bedrooms and two full washrooms, thoughtfully located on opposite sides of the suite, provide privacy and practicality in equal measures. The primary bedroom area boasts a large walk-in closet and ensuite washroom. The open concept kitchen, living room and dining room flow seamlessly out onto your balcony. East and West views supply all day light. A wonderful place to enjoy your morning coffee or settle in for an afternoon of reading. Carrington Place is a serene retreat in the heart of the city. Well maintained grounds include a large, manicured courtyard perfect for walking or relaxing outdoors. Numerous amenities are offered in the building such as two exercise rooms, a games room, party room, ping pong table, guest suite and plenty of underground guest parking. On-site concierge daily from 4pm - 12 midnight. Ideally located just steps to TTC and the highly anticipated Eglinton LRT. Simply cross the street to access the Toronto Park and Trail System. Sunnybrook Park, Edwards Gardens and Golfing nearby. Ideal for walking, running, biking, dog walking, picnics or just enjoying nature. If shopping is your cardio, enjoy all the shops, restaurants, banks and groceries available at The Shops of Don Mills. Or pop on over to the Leaside shopping areas on Laird Dr and Bayview Ave. Don't miss the Aga Khan Museum located right in the neighbourhood. (id:24801)
Royal LePage Signature Realty
3010 - 2191 Yonge Street
Toronto, Ontario
Welcome to Quantum 2, The North Tower built by Minto and conveniently located in the Vibrant Yonge & Eglinton neighborhood. This sun filled one bedroom + Den unit offers a very functional layout and is in move in condition. Will not disappoint. Building includes 5 Star Amenities: Indoor Pool, Gym, Sauna, Media Room, Meeting Room, Outdoor Terrace With BBQ, Guest Suites, 24 Hr. Concierge, & many more. *** Kindly remember to review the interactive Virtual tour and Floor plan. *** (id:24801)
RE/MAX Condos Plus Corporation
504 - 77 Harbour Square
Toronto, Ontario
Exceptional opportunity to own a beautifully updated waterfront residence with unobstructed lake views in one of Toronto's most established and sought-after communities.This bright & cozy suite features a practical layout with Bedroom + large storage that can be used as a separate den. Natural light fills the unit. Located just steps from Toronto premier attractions including Toronto Islands, Rogers Centre, Scotiabank Arena, Ripley's Aquarium, and Union Station this building offers unmatched access to both lifestyle and convenience. Walking distance to financial district . Residents enjoy access to an impressive array of amenities: an oversized fitness centre, squash court, indoor pool, rooftop patio with BBQ, in-building restaurant, 24-hour concierge, fast elevators, visitor parking, and a complimentary shuttle service to key downtown destinations. Parking and locker are conveniently located on the same floor. Maintenance fees include heat, hydro, water and cable TV representing incredible value in a prime waterfront location. For those seeking comfort, convenience, and an unbeatable urban lifestyle, this property is not to be missed. (id:24801)
Right At Home Realty
719 - 10 Capreol Court
Toronto, Ontario
Live In The Vibrant Area @ City Place! Spacious 1 Bedroom + Den Condo W/Parking Included! This Bright Unit Features a Phenomenal Layout & Open Concept Style Of Living! Walk-Out To Balcony Off The Living Room, Separate Den Area. Amazing Facilities Including Indoor Pool, Sauna, Fitness Room, Outdoor Bbq, Billiards Lounge, Gym, 24 Hr Concierge, Visitor Parking & More. Steps To Ttc, Rogers Centre, Union Station, Financial District & Entertainment District, Supermarket, Restaurants/Bars & Waterfront. Don't miss this opportunity to live in one of Toronto's most desirable downtown communities! (id:24801)
RE/MAX Partners Realty Inc.
1005e - 78 Tecumseth Street
Toronto, Ontario
Welcome Home to the Minto King West Condos! A boutique building located in one of the most convenient neighbourhoods downtown has to offer. This 1 bed+ den open concept unit has an amazing functional layout with zero wasted space. Nothing beats having room for separate living and dining areas, a large den which is perfect for working from home, and no micro-condo size bedroom here! A full wall of floor-to-ceiling windows showcases the sunny and unobstructed south facing views of the city skyline to enjoy from any room in the house! The only view that beats the one inside is the one from the 123 sqft south facing balcony with lake views, perfect for entertaining and hosting (electric BBqs allowed on balconies). LEED certified energy efficient building offers some of the lowest condo fees and utility fees in the area! Tecumseth is a peaceful street just steps from the exciting Fashion District allowing you to enjoy the best of both worlds. Short walk to coffee shops, grocery stores, restaurants, banks, nightlife, etc. Transit Score = 95, Walk Score = 99, Bike Score = 95. Easy access to transit at your doorstep and King & Bathurst will be the future home of the Ontario subway line stop. Building amenities include: 24hr concierge, gym, party room, gas BBQs, guest suites & paid visitor parking in the building. A great opportunity for anyone who wants to be downtown and then enjoy it once they are here! 1 storage locker included. (id:24801)
Forest Hill Real Estate Inc.
10 Curlew Drive
Toronto, Ontario
*** offered for the FIRST TIME *** Brand New, Never Lived-In FREEHOLD Townhome *** over 1300 sqft of space + a walk-out basement to the underground parking space *** The perfect city energy from south and a serene comfort from the north walking into a courtyard, that feels like your backyard oasis, surrounded by everything you need. Walk to public transit, enjoy quick access to the 400-series highways, including 401, 404, and DVP and be surrounded by parks and community centres. Some of the city's finest dining, shopping, and leisure activities are within a 10-minute drive, with destinations like Shops at Don Mills, Fairview Mall, and Betty Sutherland Trail Park close by. Nestled in the highly desirable Parkwoods-Donalda neighbourhood, this home offers top-rated schools and excellent commuting options. Don't miss this rare opportunity to make this remarkable home yours! (id:24801)
Royal LePage Signature Realty
193 Drummond Street
Brantford, Ontario
Welcome to this charming detached two-story home, ideally situated on a spacious lot in a family-friendly neighborhood. The upper level features three well-sized bedrooms and two full bathrooms, offering ample space for comfort and convenience. The main floor boasts a bright and inviting layout, complete with a spacious living room, a formal dining room perfect for hosting gatherings, and a cozy sunroom that floods with natural light, making it the perfect retreat for relaxation or entertaining. The partially finished basement adds valuable living space with a warm and welcoming family room, ideal for movie nights, playtime, or a home office. Outside, the corner lot provides plenty of space for outdoor enjoyment, from gardening to recreational activities. This home is a wonderful blend of functionality and charm, perfect for creating lasting memories. (id:24801)
Royal LePage Your Community Realty
40 Todd Crescent
Southgate, Ontario
Welcome to Your Future Home! This Beautiful, 2019 Built Detached Property with a Double Car Garage Sits on a Premium Oversized Lot in a Warm and Welcoming Neighborhood. With Its All-Brick Exterior and Impressive Curb Appeal, This Home Is Designed to Impress. The Main Floor Features a Bright, Open-Concept Layout with 9-Foot Ceilings, Upgraded Porcelain Tile Flooring, and a Modern Kitchen Equipped with Stainless Steel Appliances and a High-Efficiency Range Perfect for Everyday Living and Hosting Guests. Enjoy the Expansive Backyard Ideal for Family Gatherings, Outdoor Dining, or Simply Relaxing in the Sunshine. The Home Is Loaded with Smart Upgrades Including Sleek LED Lighting, a Smart Thermostat, and a Rough-In for an Electric Vehicle Charger in the Garage. Still Under Builder Warranty for Peace of Mind, This Home Offers Comfort, Style, and Long-Term Value. Conveniently Located Near Schools, Shopping, Medical Clinics and More. This Is the One You've Been Waiting For Make It Yours Before It's Gone! (id:24801)
RE/MAX Excellence Real Estate
798377 Third Line
Mulmur, Ontario
Set on 25 picturesque acres with sweeping views of the Mulmur Hills, this beautifully maintained century farmhouse offers the perfect blend of character and modern comfort. Inside, the home features a spacious open-concept kitchen and family room, ideal for gathering and entertaining, while still showcasing the warm character of its farmhouse roots and taking in panoramic views to the east and south. Large windows invite in natural light and frame the stunning countryside backdrop throughout. Upstairs features beautiful pine floors, laundry, and generous bedrooms. Step outside to enjoy the serene landscape, lush gardens, a sparkling inground pool, and expansive grounds that provide both privacy and endless opportunities to explore with an extensive trail system. The renovated barn works as pool house and extra storage space but could also be a fantastic workshop or hang out space. Whether you're looking for a peaceful escape, a place to host family and friends, or simply a connection to nature, this property delivers it all. A rare offering, this home captures the essence of country living with the convenience of being just a short drive to nearby Creemore, Mad River Golf, and both Devil's Glen and Mansfield Ski Clubs. (id:24801)
Royal LePage Rcr Realty
702 - 1195 The Queensway Street
Toronto, Ontario
Welcome to luxurious living in this stunning corner condo unit, ideally located in the heart of The Queensway! This exquisite 3-bedroom, 2-bathroom home offers the perfect blend of modern elegance and everyday comfort. Featuring an open-concept layout, this unit is highlighted by a rare wrap-around balcony and one of the largest terraces in the building perfect for entertaining or enjoying serene spring and summer evenings. Inside, you'll find sleek stainless steel energy-efficient appliances, quartz countertops, 9' ceilings, and stylish laminate floors. Floor-to-ceiling windows flood the space with natural light, enhancing the spacious feel and contemporary design. This exceptional condo also includes 1 locker and 2 parking spots an incredible value in the city. Located just steps away from top-rated schools, shops, transit, and dining, this is urban living at its finest. Don't miss this rare opportunity to call one of The Queensways most sought-after buildings your new home! Easy Commute To Mimico Go Station, Hwy 427, QEW And Gardiner. Steps To Public Transit, Short Commute To Downtown Toronto, Nearby To Sherway Gardens. (id:24801)
RE/MAX Excellence Real Estate
7396 Sills Road
Mississauga, Ontario
Welcome to this beautiful three-bedroom semi-detached home located in the prestigious and highly sought-after neighborhood of Malton. This charming residence offers a spacious living room combined with a dining area, perfect for family gatherings and entertaining guests. The open-concept layout is enhanced by a large front window that fills the space with natural light and offers a serene view of the front yard. The kitchen is roomy and functional, complete with a breakfast area ideal for casual dining. Enjoy your mornings on the front balcony while sipping tea and watching the sunrise. The home also features a separate two-bedroom walk-in basement ideal for extended family or in-law use, offering comfort and privacy. With a total of four-car parking, there's plenty of space for everyone. Conveniently located close to all amenities including Westwood Mall, Malton GO Station, Malton Sikh Temple, major banks, highways 401, 409, and 403, as well as the airport. Don't miss this incredible opportunity! Some of the house pictures are virtually staged. (id:24801)
RE/MAX Excellence Real Estate
Gv202 - 320 City Centre Drive
Mississauga, Ontario
A rare Gem to call Home! Are you looking for a one-of-a-kind living experience that feels like a townhome but offers the convenience and amenities of condo living? Look no further! This rare corner unit in Garden Villas is a true gem, and its one of the most unique properties you'll find on the market .Bright, spotless, and absolutely stunning this beautifully maintained Garden Villa Crafted by the Daniels available for sale, this exceptional condo features rich hardwood floors and soaring 10-foot ceilings that create a grand, open feel. The living and dining area is spacious and seamlessly open-concept, perfect for entertaining or relaxing, with a walkout to a private balcony that brings in plenty of natural light. The kitchen boasts like-new appliances, and the entire unit is finished in fresh, neutral tones that suit any style. A generous den offers flexibility as a home office giving you the space you need to live and work in comfort. The primary bedroom is bright and roomy, featuring a large closet for ample storage .Enjoy the convenience of ensuite laundry and a super central location just steps to Sheridan College, Second Cup, Square One Shopping Centre, Celebration Square, the Living Arts Centre, YMCA, and the Central Library. Commuters will love the quick access to highways 403 and 407, as well as excellent public transit options. The building offers top-tier amenities including a full gym, indoor pool, stylish party room, and 24-hour security for your peace of mind. A perfect unit in a prime Mississauga location move-in ready and not to be missed! (id:24801)
RE/MAX Excellence Real Estate
86 - 60 Fairwood Circle
Brampton, Ontario
Client RemarksStunning*End Unit Stacked Townhouse,3+1 Bedroom/3Washroom Corner Unit Spacious & Lot Of Natural Lights In A Desired Neighborhood. Well Maintained Home open Concept Kitchen, Primary Bedroom With Walk in Closet, Ensuite. Walk out To Beautiful Balcony 2.43m X 1.82. Laminated Flooring, Quartz Countertop, Many Upgrades .Excellent Location,2 Min To Hwy 410 &Trinity Mall. Steps Into Bus Stop Bramalea, Fresh co, Library, Walking Distance To Public ,Elementary & High Schools, Splash-Parks (id:24801)
RE/MAX Excellence Real Estate
2574 Confederation Parkway
Mississauga, Ontario
Awesome opportunity to make your Dream Home on 50 feet X 125 feet lot . Convenient Location In Central Mississauga, Steps To Public Transportation, Hospital And Park. 140 Town Homes Being Built Across The Street. Located South Of Dundas, There Are New Proposals For Developments On The Same Street. Lot of commercial opportunity available to make work and home space together. New windows and new Laminate flooring .24 hour notice required for all appointments. (id:24801)
RE/MAX Excellence Real Estate
110 Beach Road E
Hamilton, Ontario
GREAT 2 STRY HOME FULL RENOVATIONS DONE TOP TO BOTTOM, FINSHED BASEMENT . JUST MOVE IN AND ENJOY - RELAX. FENCED YARD, REAR DECK, CLOSE TO BUSES AND CENTRE MALL. MUST SEE INSIDE. (id:24801)
RE/MAX Aboutowne Realty Corp.
14 Muskie Drive
Kawartha Lakes, Ontario
Top-Notch Living at 14 Muskie Drive! Welcome to a property that truly has it all, style, privacy, and a lifestyle that simply cannot be matched. Set on a serene half acre lot just steps from Lake Scugog, this fully renovated 3bed, 3bath home is one you must see in person to truly appreciate. Every detail has been thoughtfully updated, offering the perfect blend of modern design and relaxed country living. From the charming front porch to the open-concept kitchen with its quartz waterfall island, this home exudes quality. Over the past three years, it has been completely transformed: new windows and doors, upgraded insulation, smooth ceilings with pot lights, luxury vinyl flooring, fresh paint, and a stunning hardscaped patio. Inside and out, nothing has been overlooked. The heart of the home is designed for connection and comfort. The perfect space to host family dinners, harvest fresh veggies from the garden, or gather friends on the patio after a day on the lake. For those who dream of a slower, more intentional lifestyle, this property delivers with space for gardening, raising chickens, or simply unwinding under the stars. Best of all, public lake access is just steps away. Launch your boat, paddleboard, or kayak, or slip in for a refreshing evening swim. 14 Muskie Drive isn't just a house, it's a lifestyle upgrade. Homes like this are rare and in demand, so don't miss your chance. Book your showing today and experience everything this incredible property has to offer! (id:24801)
Exp Realty
633 Grange Crescent
Waterloo, Ontario
Discover this charming 2-storey freehold townhouse nestled in one of Waterloos most sought-after neighborhoods an ideal opportunity for first-time home buyers or savvy investors! Step inside to an inviting open-concept main floor filled with natural light, highlighted by a beautifully renovated kitchen complete with granite countertops, ample cupboard space, a stylish tile backsplash, dishwasher (2021), and brand new rangehood (2025). The spacious living area offers the perfect spot to relax or entertain. Upstairs, youll find two generously sized, carpeted bedrooms and a well-appointed 4-piece bathroom offering comfort and functionality. The lower level adds even more value, featuring a 2-piece bath, laundry area, utility room, and a storage/family room with direct access to the garage. Step outside to a fully fenced, extra-deep backyard a perfect play space for kids or room to garden and entertain. This property has been thoughtfully updated to enhance its appeal and move-in readiness. The entire home was recently painted in modern, neutral tones that create a clean and inviting atmosphere throughout. In addition, all light fixtures have been upgraded, bringing a modern touch and enhanced lighting to every room, complemented by fresh new paint throughout the house. With a single-car garage and a driveway that easily fits two additional vehicles, parking will never be an issue. This home is just moments from the Boardwalk Shopping Centre, top-rated schools, beautiful parks, and scenic trails. This move-in-ready gem is nestled in a welcoming communityreach out for more details! (id:24801)
RE/MAX Real Estate Centre Inc.
40 - 780 Fanshawe Park Road
London North, Ontario
Welcome to this beautiful 3 bedroom townhouse in the community of Stoney Creek located in North-East London. Step into comfort and convenience with this beautifully designed townhouse in one of Londons most desirable neighborhoods. Inviting Living Room filled with natural light from a large sunny window, with a view of your own private parking space. Functional Kitchen & Dining with a bright, well-equipped kitchen with abundant storage and a spacious eating area. Sliding doors lead directly to your private deck perfect for morning coffee or evening relaxation. Additional Living Space with a fully finished lower-level family room, ideal for movie nights, a home office, or a play area. Convenience at your door with a designated parking just steps away from your front entrance. Nestled in the sought-after Stoney Creek school zone, and only minutes from Masonville Mall, YMCA, grocery stores, cafes, and dining options. Enjoy easy access to Western University, University Hospital, and Downtown London with direct bus routes right outside your door. This home is ideal for professionals and families seeking comfort, space, and unbeatable access to amenities. (id:24801)
Keller Williams Referred Urban Realty
238222 4th Line Ne
Melancthon, Ontario
Don't delay in checking out this 100 acre property located north of Shelburne, close to paved road and easy access to Highway 10. Set amid a community of thriving agricultural activities, this property offers a mix of workable farmland and mixed bush. This is a good opportunity to invest in this growing community for your own farm or add it to an existing bank of land. The house has been divided into 2 separate units, each side having 3 bedrooms and 2 bathrooms and 1 fireplace. The house and buildings being sold in 'as is' condition. There are two oil furnaces and 2 oil-fueled hot water heaters, and 1 - 200 amp hydro panel. GRCA mapping attached. Please do not enter the property without a confirmed showing appointment with licensed realtor. Area farmer has been harvesting hay on a year to year basis. Property being sold under "Power of Sale". (id:24801)
Royal LePage Rcr Realty
693 Water Street
Peterborough, Ontario
The charm of another era and the modern conveniences of today, come together in this century home to create a sun filled, inviting and perfect space to relax, unwind, spend time with family or entertain. Upon entering the home, you are greeted by custom cabinetry which is featured throughout the home and provides for a cohesive experience. The separate living and dining room areas with gas fireplace lead you to the bright eat-in kitchen complete with skylight, pantry, butler's pantry, and gas stove. The heated floors of the walkthrough pantry and beautiful, modern bathroom complete the main floor. The upper level consists of a full bathroom with a skylight, three bedrooms and a solar tube providing much light to the upper hall. This beautiful home is located close to the center core and a short distance to river front walking trails. It also boasts a rear electrically equipped workshop adjacent to your 2 laneway parking spots with easy access via your private backyard, with space to do a little gardening, read a good book or host a fun gathering. This very special home is waiting for you! (id:24801)
Royal Heritage Realty Ltd.
52 Dawn Crescent
Cambridge, Ontario
Welcome to this stunning detached backsplit, ideally situated on a 45-foot lot just minutes from Highway 401. This home features a separate entrance to a fully finished basement, offering fantastic potential for extended family living or rental income. Step inside to a warm and inviting guest room on the right, highlighted by large bay windows that flood the space with natural light. The home boasts pot lights throughout, a dedicated dining area, and a beautifully upgraded kitchen complete with granite countertops and a breakfast bar. From the kitchen, walk out directly to your private backyard with a large deck perfect for summer entertaining. Upstairs, you'll find a spacious primary bedroom with its own ensuite, while the lower level offers a comfortable family/entertaining area and an additional bedroom. The separate basement suite features a modern kitchen, upgraded bathroom, and in-suite laundry all with its own private entrance. Don't miss this incredible opportunity book your private showing today! (id:24801)
RE/MAX Real Estate Centre Inc.
26 - 14 Amos Drive
Guelph, Ontario
Picture it. You step into this beautiful home that blends comfort, convenience, and lifestyle all in one. This fully finished townhouse welcomes you with a spacious eat-in kitchen where family meals, morning coffees, or casual dinners with friends feel effortless. Sliding doors lead you outside, making barbecues and socializing a natural extension of your living space. Upstairs, three large bright bedrooms create a perfect retreat for rest and relaxation, each with room to unwind and personalize. The lower level expands your possibilities, it's full of natural light and offers a flexible space that can be a cozy rec room for movie nights, a fourth bedroom with its own three-piece bath, or even a private home office. With a walk-out to the backyard and a park right behind the home, you'll always have a place to play, explore, or simply relax, it's ideal for children or furry babies. Life here is easy and truly low maintenance. Reasonable monthly fees take care of the lawns, driveway, walkway, and the front porch, giving you more time to enjoy the things that matter most. Whether it's a quiet evening at home, a stroll in the park, or a last-minute get-together, this community is designed to support your lifestyle. Located near bus routes, Guelph U, schools, and shopping, you're always connected to what you need without losing the comfort of a neighbourhood setting. This townhouse isn't just a place to live, it's a space to grow, relax and be home. (id:24801)
Right At Home Realty
403 - 67 Kingsbury Square
Guelph, Ontario
Step into cozy condo living, where tranquility meets everyday convenience in the heart of Guelph's vibrant South end. This well cared for condo offers a beautiful open concept layout, flooded with natural light. At the heart of the home is a sleek kitchen overlooking a bright living area to set the stage for both relaxation and entertaining. 2 bedrooms that provide a restful retreat, and a large 4-piece bathroom. In-unit laundry adds a layer of ease to your daily routine. Enjoy a peaceful outlook from your private balcony, providing a countryside feel to unwind. With recent updates throughout the building, including fresh paint and new carpeting (2024), peace of mind and hassle-free living are yours to enjoy. Nestled in the desirable Westminster Woods community, you'll find schools, parks, and transit just steps away. Pergola Commons is minutes from your door, offering shopping, dining, and entertainment. Under 10 minutes to the University of Guelph and Highway 401 makes commuting simple. Experience a lifestyle defined by comfort, connection, and convenience, welcome home to Kingsbury Square, where every day feels effortless. (id:24801)
Century 21 B.j. Roth Realty Ltd.
26 Mull Avenue
Haldimand, Ontario
Welcome to 26 Mull Ave, Avalon, Caledonia! This stunning 2614 sqft home sits on a 42' wide lot, offering 4 spacious bedrooms, 3 bathrooms, and 9-ft ceilings with 8-foot upgraded doors on the main level. Bright potlights throughout and elegant light fixtures add a touch of luxury. Enjoy a modern kitchen with a Quartz countertop, plus a separate spice kitchen, Pantry, featuring freshly painted interiors that feel warm and inviting. The main floor features a dedicated living room and a separate dining room perfect for family gatherings. Located just steps from a brand-new school and park, and only minutes from the Grand River, this home offers the perfect blend of comfort and convenience. Luxury meets location. Don't miss out on this beautiful opportunity! (id:24801)
Icloud Realty Ltd.
3 Bee Crescent
Brantford, Ontario
Stunning Bright 4 bedrooms, 4 bathrooms, and an upstairs extra family room/ loft detached house on a family-friendly, safe and quiet crescent. Backing on a pond and a beautiful private green Ravine!!! Highly upgraded and very spacious. All bedrooms have bathrooms! Open view back and front! Exceptional Layout with open concept, yet separate family, living and dining rooms! HWD floors on main level + 9' ceiling, Oak stairs w iron pickets. Fireplace in the Family room. Gourmet Kitchen w Huge Island+ Breakfast Bar & upgraded/ extended cabinetry & custom backsplash. High-end Exceptional SS Appliances. 2 Coat closets on main floor. All bedrooms are spacious with access to bathrooms (2 master bedrooms and two with Jack & Jill bathrooms). Massive Master Bdr + Huge His and Hers Walk-In Closets + 5 pcs En-Suite including bathtub & standing shower. Master ensuite w 2 sinks. Quartz countertops in the kitchen and master ensuite. Spacious 2nd Flr Laundry and 2 linen cabinets. Tons of storage and luxury options. 2 Car Garage w door opener & remote. Marvellous private deck overlooking the breathtaking views of the Pond & Ravine. High-end custom-made sheer blinds. Walking distance to Schools, Shopping, Trails, Transit, minutes from Costco Brantford, and within walking distance from the upcoming sporting and recreational new complex on Shellard Lane, Ez Hwy Access! Rent excludes basement. Tenant pays 70% utilities. (id:24801)
Right At Home Realty
543 Wansbrough Way
Shelburne, Ontario
This meticulously cared-for home features 3+2 bedrooms and 3 full bathrooms ideal for growing families or anyone needing extra space. Inside, you'll find freshly painted walls and brand-new carpet on the upper level, creating a bright, clean, and welcoming interior. The main floor boasts an open-concept layout with a spacious kitchen and dining area that seamlessly flows to a walkout deck perfect for everyday living or entertaining guests. Upstairs, the generous bedrooms provide comfort and privacy, while the fully finished basement adds incredible versatility with a large rec room, an additional bedrooms. Situated in a fantastic neighbourhood close to parks, schools, and shopping, this turnkey property offers the perfect blend of comfort and convenience. Don't miss your chance to make this beautiful home yours! (id:24801)
Royal LePage Meadowtowne Realty
1860 Devos Drive
London North, Ontario
This beautiful split-level home sits on a large corner lot in a desirable north London neighborhood, offering the perfect blend of convenience and tranquility. The open concept main level is perfect for entertaining, featuring welcoming neutral tones new floors, and a new stylish kitchen equipped with stainless steel appliances. The convenience of main level laundry adds to the functionality of the home. The second level boasts a spacious bonus family room complete with a cozy gas fireplace, providing a perfect gathering spot for family and friends. This home features three generously sized bedrooms, including a master suite with a large 5-piece ensuite bathroom and a walk-in closet, offering a private retreat for relaxation. The unfinished basement, with its separate side entrance, holds granny-suite potential, giving you the flexibility to customize the space according to your needs. Whether you envision a guest suite, home office, or recreation area, this basement is a blank canvas waiting for your personal touch. Step outside to the back deck, which leads to a generous and private backyard, large enough to accommodate a pool. This outdoor space is perfect for summer barbecues, gardening, or simply enjoying the fresh air in your own private oasis. Recent upgrades enhance the home's appeal, including a new kitchen, fresh paint, new flooring, upgraded iron pickets, and an upgraded staircase. This home is truly move-in ready, allowing you to settle in and start enjoying your new surroundings right away. Don't miss out on this exceptional property check out the virtual tour and experience the charm and comfort of this north London gem. Welcome home! (id:24801)
RE/MAX Excellence Real Estate
21 Garlent Avenue
Hamilton, Ontario
Welcome to this 3-bedroom, 2.5-bath end-unit townhome located in the highly desirable Tiffany Hills neighbourhood. Bathed in natural light, this home offers tasteful finishes, thoughtful design, and functional living at its best. The family room features a custom-built stone feature wall with elegant shelving and a built-in fireplace. Step into the modern kitchen, complete with sleek white cabinetry, a full pantry, contemporary backsplash, and stainless steel appliances. Just off the dining area, walk out to a fully fenced backyard with professionally finished landscaping ideal for low-maintenance living and outdoor gatherings. Upstairs, solid wood stairs lead to the second level, where you'll find three generous bedrooms. The primary suite boasts a walk-in closet and a ensuite with a large glass shower. Enjoy the convenience of second-floor laundry. The unfinished basement offers a large open space with a rough-in for an additional bathroom ready for your personal touch. This turnkey home is perfect for first-time buyers and families, just a short walk to Tiffany Hills Elementary School, neighbourhood parks, and local amenities. (id:24801)
Royal LePage Real Estate Services Ltd.
612 - 450 Dundas Street
Hamilton, Ontario
Welcome to TREND 1. Built by award winning Builder. Opportunity knocks in this 6th floor, south facing 1 bed/1 bath condo that is move in ready. The combination of exceptional upgrades and the shift in the market makes this an ideal place to enter the real estate market. Quality upgrades including: Stainless Steel appliances, Quartz countertops, Upgraded Vinyl plank flooring and In-suite Laundry. Enjoy the amazing amenities in the building including: Party Room, Fitness Room, Rooftop Patio with BBQ's, bike storage as well as a small parcel delivery service. Includes one surface parking spot and a storage locker that is conveniently located on the same floor as the condo. Great location and close to all amenities. Waterdown has many amenities to enhance your lifestyle. This is a great place to call home. (id:24801)
RE/MAX Escarpment Realty Inc.
1105 Marietta Street
Howick, Ontario
Just 3 Years Young! Stunning Bungalow with Style, Space & Serenity. This beautiful bungalow offers over 3,000 sq ft of spacious living area (3,600 sq ft per builder), blending sleek modern design with timeless charm. ** Nestled on a generous 66 x 165 ft lot and just minutes from the harbour, boat launch, and scenic trails, it's perfect for those who crave nature without sacrificing style. ** Inside, youll find 5 spacious bedrooms, 3 full bathrooms, and a beautifully finished basement with soaring ceilings and a massive rec roomi deal for movie nights, game days, or a cozy home theatre setup. ** The heart of the home is the open-concept main floor, where a showstopping kitchen with quartz countertops & stainless steel appliances flows seamlessly into the dining and living areas. Enjoy pot lights, rich hardwood floors, and a propane fireplace that adds warmth and elegance. ** Patio doors lead to a covered deck with built-in lighting perfect for summer BBQs or quiet evening unwinds. ** The main level also features a serene primary suite with a walk-in closet and tiled ensuite with stand up shower + soaker; along with two additional bedrooms, a full bath, and a convenient laundry room. ** Downstairs, discover two additional bedrooms, another full bath, and a versatile rec space ready for a gym, playroom, or hangout zone. ** Outside, the stone-and-brick exterior delivers curb appeal, enhanced by pot lights that highlight the architectural charm. A 1.5-car garage and double-wide concrete driveway provide ample parking, while the backyard is a gardeners dream complete with raised beds and fruit trees including chestnut, raspberry, strawberry, honeycrisp, and gala apples. ** Situated just 20 minutes from Listowel, this home offers space, comfort, and a lifestyle youll love. Looking for a place that truly feels like home? This one has it all. Come see it for yourselfyoull be indulged. (id:24801)
Exp Realty
60 Garinger Crescent
Hamilton, Ontario
AMAZING LOCATION IN BEAUTIFUL BINBROOK. INSIDE CRESCENT WITH SOUTHERN EXPOSURE, THIS LOCATION HAS EASY ACCESS TO THE FAIRGROUNDS AND SURROUNDING AMENDITITES LIKE SHOPPING, COFFEE AND RECREATION TOO. NOT FAR FROM CONSERVATION LANDS, GOLF COURSES, AND MORE ... ALL THAT BINBROOK HAS TO OFFER. HAMILTON IS JUST MINUTES AWAY. THIS NEARLY NEW 2 STOREY HOME IS AVAILABLE FOR THE FIRST TIME. ORIGINAL OWNER AND THE PRIDE SHOWS EVERYWHERE. METICULOUSLY CLEAN THORUGHOUT. 4 LARGE BEDROOMS, 2.5 BATHS, PARTIALLY FINISHED BASEMENT WITH TONS OF FUTURE POTENTIAL. ACCESS TO REAR DECK AND SUMMER KITCHEN WITH MULTI LEVEL DECKING TO PLANNED STONE PATIO, GARDEN AREA AND YARD. THIS HOME SHOWS VERY WELL AND THERE WILL BE NO DISAPPOINTMENTS. COME SEE IN PERSON AND FALL IN LOVE WITH THIS BINBROOK CHARMER. RSA. (id:24801)
RE/MAX Escarpment Realty Inc.
1073 Concession 6 Woodhouse Road
Norfolk, Ontario
Beautifully presented, affordable country property located 10 minutes east of Simcoes desired amenities that include Hospital, pools/parks, modern shopping centers, fast food eateries & eclectic downtown shops - in route to the popular destination towns that dot Lake Eries Golden South Coast. Includes tastefully renovated brick bungalow positioned handsomely on 0.57 acre manicured lot, naturally hidden by mature cedar hedge row, boasting 200ft x-deep lot abutting acres of lush, fertile farm fields. Recently painted 340sf street facing, tiered entertainment deck provides access to 1045sf open concept main level highlighted with bright living room - segueing to large eat-in kitchen sporting ample cabinetry, new maple butcher block countertops, brush nickel hardware, tile back-splash, appliances & patio door walk-out to impressive 3-seasons sunroom enjoys walk-out to private 240sf rear deck overlooking panoramic rural vistas. Design continues with 3 sizeable East-wing bedrooms, updated 4pc bath & roomy corridor leading to attached 375sf drywalled/painted garage boasting roll-up garage door & walk-down basement staircase. New low maintenance laminate style flooring through-out main level compliments the freshly redecorated country themed décor with distinct flair. Large unspoiled 1045sf lower level is ready for personal finish - houses laundry station & dwellings mechanicals include n/gas furnace equipped with AC-2023, n/gas water heater, 100 amp hydro service, water softener/UV water purification system & water pump/pressure tank. 3 versatile sheds (8 x 10 + 14 x12 + 16 x 24 - includes hydro, concrete floor & roll-up door) are strategically situated in the rear yard providing desired storage options. Notable extras - metal roof-2022, baseboard/trim-2022, LED pot lights, crown moulded ceilings, vinyl clad windows, all appliances, excellent drilled water well, independent septic system, oversized aggregate driveway. This Simcoe Sweetie will not Disappoint! (id:24801)
RE/MAX Escarpment Realty Inc.
4595 Abigail Lane
Lincoln, Ontario
FRESHLY RENOVATED & MOVE-IN READY ... Welcome to 4595 Abigail Lane in Beamsville, a beautifully transformed home located in the sought-after Golden Horseshoe Estates community. Every inch of this property has been thoughtfully updated in 2025, blending modern convenience with stylish finishes so you can simply move in and enjoy. Step inside to discover a fully renovated kitchen, complete with brand-new cabinetry, countertops, and appliances. The bright, spacious living room is anchored by large windows with updated glass, flooding the space with natural light. New flooring flows seamlessly throughout, creating a fresh and cohesive feel. Down the hall, youll find a renovated 4-pc bathroom with the added convenience of in-suite laundry, plus a second exterior door for easy access. The primary bedroom features a cozy corner closet, while a second bedroom provides flexibility for guests, a home office, or hobbies. Comfort is assured with a NEW furnace & AC, roof, fresh paint throughout, all-new PEX plumbing, updated siding, and modern pot lighting. The attention to detail continues outside with a NEW DECK, rails, and spindles, as well as a new entry door. This property not only delivers style and function but also an unbeatable location just minutes from the QEW, award-winning vineyards, local restaurants, parks, and shopping. Commute with ease: 10 minutes to the Grimsby GO Station, 30 minutes to Niagara Falls and the U.S. border, and only an hour to Toronto. Enjoy the sense of community and convenience with a pad fee of $716.87/month including taxes & water, making this an affordable and desirable option in the heart of Niagara. 4595 Abigail Lane is the perfect blend of modern updates, easy living, and a location that puts everything within reach. CLICK ON MULTIMEDIA for virtual tour, drone photos, floor plans & more. (id:24801)
RE/MAX Escarpment Realty Inc.
12 Dyer Crescent
Bracebridge, Ontario
Welcome to your next chapter in the heart of Muskoka! This stunning, nearly new bungalow offers over1,500 sq ft of beautifully finished living space, ideally located in the sought-after White Pines community in Bracebridge. Whether you're looking to retire in style or raise a family surrounded by natural beauty, this home delivers the perfect blend of comfort, community, and convenience. Set within the serene charm of cottage country, you're just a short drive from the Sportsplex, local schools, shopping, and dining, making day-to-day living effortless. Enjoy four-season recreation right outside your door, from snowshoeing and cross-country skiing in the winter to hiking, golfing, boating, and swimming in the warmer months. Bracebridge is alive with seasonal festivals and events, including the Fire and Ice Festival, Antique & Classic Car Show, Indigenous Powwow, Canada Day Fireworks at the Falls, Bandshell Concerts, Prism Theatre in the Park, Fall Fair, and festive celebrations at Santa's Village there's truly something for everyone. From the curb you will be introduced to the beauty of this home with the large, paved driveway and the cozy covered porch accented with decorative trim and brick skirting and the gabled rooflines with cedar style peak siding. Inside, the home is warm and inviting with a thoughtfully designed open-concept layout, featuring two bedrooms, two bathrooms, and upgraded finishes throughout. Over $50,000 in upgrades which include rich hardwood flooring, an upgraded kitchen with extended cabinetry, a cozy gas fireplace, and a finished open staircase leading to an unspoiled lower level with larger windows and is ready for your personal vision. Whether you're curling up by the fire with a good book or entertaining friends in the bright, spacious living area, this home offers the perfect place to live, love, and grow. Don't miss your chance to experience the Muskoka life style - this home is a must-see! (id:24801)
RE/MAX Hallmark Chay Realty
2 Vinehill Drive
Hamilton, Ontario
Location, Location, Location. Tucked just under the World renowned Niagara Escarpment with its easy access to the Bruce Trail, waterfalls, and nature hikes. This home awaits the next owner for this generously comfortable 2142 sq ft home. offering 4+ bedrooms, 3.5 baths, main floor family room next to beautiful Oak kitchen and dinette area. Old school charm with quiet living room and spacious Dining room too. The home has been lovingly maintained and cared for with timely updates and improvements, including a family friendly back yard with above ground pool, large multi-level decking and patios offering the perfect place to entertain and relax. Having a fully finished lower level with kitchen, bathroom and separate rooms along with a 2nd staircase to the garage. Perfect for grown children or in-law rental potential. This spacious home is a fantastic value and offers everything you are looking for in lower Stoney Creek with the escarpment as its backdrop. Surrounded by gorgeous homes many custom built with forever in mind, this location is sought after and needs to be recognized as the place to be. (id:24801)
RE/MAX Escarpment Realty Inc.
43 Bankfield Crescent
Hamilton, Ontario
Fabulous Bright & Spacious Freehold Townhouse Feel Like Semi (Corner Unit) 3 Bedroom, 4 Bath in Stoney Creek Popular Leckie Park Neighbourhood. Features Include Auto Dimming Pot-Lights Throughout (2023) A Spacious Open Concept Main Floor With 9 Foot Ceilings The Living/Eat-In Kitchen Area Has Hardwood Flooring, Fully Renovated Kitchen With Quartz Countertops (2023). Freshly Painted In Designer Neutrals (2023). Walkout to Fully Fenced Yard And Deck. Upstairs You'll Find 3 Spacious Bedrooms With Hardwood Flooring, Including A Large Primary With A Bonus Loft/Office Area. The Basement Is Partial Finished With Drywall, Lots Of Storage And Cold Cellar. Perfect For Families With Children Or Pets With Huge Park Around The Corner. Walk To Popular Schools Shops And Restaurants. New Appliances: Gas stove, Dishwasher, Fridge Exhaust Fan, Washer & Dryer (2023) (id:24801)
Century 21 Millennium Inc.
79 Sunnyhill Road
Cambridge, Ontario
Welcome to this beautifully renovated detached bungalow! This charming home has been completely updated with modern finishes and high-end style. Step inside to discover sleek, contemporary laminate flooring throughout, and an open-concept great room that offers a bright and inviting living space. The brand-new kitchen features stylish cabinetry, ample counter space, and a cozy dining area perfect for family meals or entertaining guests. The bedrooms are well-sized, providing comfortable retreats for the whole family. There's even a provision for stackable laundry on the main floor for added convenience. The basement offers a large crawl space, ideal for all your extra storage needs. Enjoy outdoor living on the newly built wooden decks at both the front and back of the home. The private, spacious backyard is perfect for children to play, host gatherings, or simply unwind in the evening. Don't miss this move-in-ready gem book your showing today! Some of the pictures are virtually staged. (id:24801)
RE/MAX Excellence Real Estate
712 Gilmour Crescent
Shelburne, Ontario
Welcome to 712 Gilmour! This show-stopper is located in the prestigious HYLAND VILLAGE subdivision in the quiet town of Shelburne. This stunning 3200 sqft home exudes luxury and sophistication, offering a perfect blend of elegance and comfort. Step through the front door to find 9 ft ceilings and hardwood flooring throughout. The fully renovated kitchen is a true chefs paradise, featuring a large quartz island, luxury appliances, integrated oven, a gas stove and a butlers pantry, completing this professionally done masterpiece. The home offers 4 large bedrooms, each designed for comfort and privacy. The primary suite is nearly 300 sqft, with two walk-in closets and a 5-piece ensuite. Two bedrooms with each their own walk-in closets share a large Jack-and-Jill bathroom. The 4th bedroom has its own private 4-piece ensuite and walk-in closet, making it ideal for guests or family members. Additional features include a second floor laundry room for convenience, and a mudroom with soaring 10 ft ceilings. The home office/den is perfect for working from home, while the full-size unfinished basement is a blank canvas awaiting your creative vision. You'll also get a fenced backyard offering peace and privacy. The 2-car garage with an unobstructed 4-car driveway, ensures parking for up to 6 cars, ideal for those winter parking bylaws. With its luxurious finishes and thoughtful layout, this home is one of a kind in one of Shelburne's most desirable communities. Snatch this show-stopper of a home. These ones come on the market once in a blue moon. (id:24801)
Century 21 Millennium Inc.
802 - 20 Cherrytree Drive
Brampton, Ontario
Welcome to Crown West, Suite #802 and experience the joys of luxurious Condo living in a very well- maintained building. This gorgeous, bright and spacious 3 bedroom + den, 2 bathroom suite, offers 1,456 sq. ft. of comfortable living space, with stunning hardwood floors throughout; beautiful sun-drenched south-facing views and two exclusive underground parking spots plus one locker.The functional layout boasts a large open living and dining area, a beautiful adjoining den flooded with natural light from the wall-to-wall windows, and a bright welcoming kitchen with tons of cabinet space. From the kitchen, a private balcony opens up to an unobstructed, breath-taking view, both day and night, of the City of Mississauga.The primary bedroom includes a walk-in closet with custom built-ins and a private 4-piece ensuite with a soaker tub and walk-in shower. A full-size laundry room and ample closet space make everyday living a breeze. All utilities + internet are included, offering stress-free budgeting! Building Amenities include: 24-hour gated security, Gym, squash & tennis courts, a party room and library, walking trails nestled on beautifully landscaped grounds as well as an outdoor pool and BBQ area to enjoy the outdoors with family and friends . This sought after location (Major Intersection Hurontario and Ray Lawson Dr.) is the epitomy of convenience with quick access to Highway 401/407, steps to Grocery stores, Banks, Parks, Schools, Fletchers Creek Trail, and central to Shoppers World shopping plaza, GO/ZOOM connections and places of worship.This move-in-ready suit is perfect for families, downsizers, or anyone seeking resort-style living with total convenience and comfort. (id:24801)
RE/MAX Real Estate Centre Inc.
7289 Terragar Boulevard
Mississauga, Ontario
Welcome to 7289 Terragar Blvd, located in the heart of Mississauga's highly desirable Lisgar community. This expansive detached residence offers over 3,200 square feet of above-grade living space, featuring 4 spacious bedrooms, 3 bathrooms, and a layout perfectly suited for modern families and multigenerational living. From the moment you enter, you're greeted by an open-concept design enhanced with refinished hardwood floors, elegant oak staircase, and natural light flooding through large updated windows. The formal living and dining areas seamlessly connect to a family-sized kitchen adorned with sleek quartz countertops, a gas stove, garburator, and ample storage. Adjacent to the kitchen, the main floor family room offers warmth and comfort with a cozy gas fireplace and walkout access to a beautifully landscaped backyard with refinished fencing and deck-ideal for summer gatherings. Upstairs, a rare second family room with cathedral ceilings and a second gas fireplace provides an inviting retreat for relaxing or entertaining. The primary suite features a walk-in closet and a luxurious five-piece ensuite with double sinks, a jacuzzi tub, and a separate shower. All bedrooms are generously sized and freshly painted (June 2025), creating a move-in ready experience. The finished basement includes 2 separate suites, each with its own kitchen, bedroom, and 3-piece bath. Previously tenanted and now converted for personal use, this lower-level space is accessible via a side entrance & staircase (builder); perfect for extended family, guests, or future rental potential. Updates, include a new furnace, air conditioner, and Rheem tankless water heater (all 2021), attic insulation, a repaved driveway (2022), concrete walkways and stairs (2022), and an upgraded 200A electrical panel w/ a 50A EV charger. The garage measures 18 x 20 feet and includes two automatic door openers. Located minutes from Hwy 401/407, schools, parks, and Lisgar GO. (id:24801)
RE/MAX Real Estate Centre Inc.
46 Watson Crescent
Brampton, Ontario
Welcome to this beautifully maintained fully detached home nestled on a quiet crescent in one of Bramptons most sought-after communities, Peel Village - known for its mature trees, excellent schools, and unbeatable convenience. With 3+1 bed, 2 bath, and a versatile multi-level layout, this home offers the space and flexibility todays families needs. Step inside to a bright and inviting living/dining area, with crown moulding and oversized windows that create an airy, open feel you will love. The kitchen leads directly to one of the home's standout features - a light soaked sunroom the perfect place to unwind, and includes a backyard walkout to an inviting stone patio for outdoor dining. Complete with a charming wood play set, garden shed and lots of room to have a family party or gathering! Upstairs there are 3 spacious bedrooms, double-hung windows for easy cleaning, and ample closet space. The mid-level offers a versatile bonus room with a 3 piece bath + backyard access (now an office space)would be ideal as a 2nd primary bedroom or family room. The finished lower levels add incredible flexibility with a large rec room and a large laundry area including room for a freezer, and access to a large crawl space for extra storage. With two separate entrances (garage and backyard), the lower level could be easily reimagined into a self-contained in-law or income suite just add a kitchen! Whether you need multi-generational living or extra income potential, this layout adapts to you. Enjoy a true community vibe in Peel Village with walkable trails, splash pads, playgrounds, and a catwalk to Peel Village Park just steps away. Close to schools (JK12, Public & Catholic), Sheridan College, grocery stores, big box shopping, and transit hubs plus quick access to HWY 410, this is a home with heart, space, and smart possibilities. Come check it out! (id:24801)
Sage Real Estate Limited
416 - 300 Ray Lawson Boulevard
Brampton, Ontario
Step into this well-maintained 2-bedroom, 2-bathroom unit featuring two walkouts to the balcony from both the primary bedroom and the family room. The primary bedroom includes a private ensuite, while the second bedroom offers a built-in closet with ample storage. This is the only unit on the floor with a separate locker on the same level, owned outright by the seller. Security cameras are installed on every floor for added peace of mind. The kitchen countertop was updated in 2024, and all major appliances are included.Situated in a quiet low-rise building on the BramptonMississauga border, this home offers quick access to Highways 407, 401, and 410. Walking distance to transit, schools, grocery stores, and major amenities, with building features like guest suites, a gym, and a party room. This unit is attractively priced. Buyer or Buyer's Realtor to conduct own measurements and/or square footage and property taxes. (id:24801)
Homelife Superstars Real Estate Limited
9 Daylight Street
Brampton, Ontario
Welcome to 9 Daylight Street, a stunning freehold townhouse nestled in the sought after Empire Lakeside community of Northwest Brampton. This bright and spacious 3 storey home features 3 bedrooms, 3 bathrooms, and offers approximately 1,110 sq. ft. of thoughtfully designed livingspace.Step into the inviting great room, complete with a walkout to a private balcony, perfect for morning coffee or evening entertaining. The modern kitchen boasts stainless steel appliances and ample cabinetry, ideal for both daily meals and hosting gatherings.Enjoy the comfort of three well proportioned bedrooms, a grand double door front entry that adds a touch of elegance, and direct garage access from inside the home for added convenience.With no condo fees, this home is perfect for families, first time buyers, or investors. Located in a family friendly neighborhood just minutes from top rated schools, parks, shopping, public transit, and Mount Pleasant GO Station, plus quick access to major highways, this is turn key living at its best in a vibrant, growing community. (id:24801)
Red House Realty
90 - 1121 Cooke Boulevard
Burlington, Ontario
Welcome to 1121 Cooke Blvd #90 a contemporary 3-storey condo townhouse offering 3 bedrooms, 4 bathrooms, and over 1,600 sq ft of well-designed living space in Burlingtons sought-after LaSalle community.The second level features an open-concept layout with a modern kitchen, quartz countertops, and a large island. Wide plank flooring, pot lights, and clean, upgraded finishes create a sleek, move-in-ready space.All bedrooms are generously sized, each with access to a full bathroom. The third level includes a versatile den or home office. The finished basement offers additional living space, ideal for a media room, workout area, or guest suite.This unit includes an attached garage, private driveway, second-floor terrace, and is just steps to the Aldershot GO Station with quick access to Hwy 403, parks, shopping, and the Burlington waterfront.A rare combination of space, location, and convenience. (id:24801)
Exp Realty
505 - 3006 William Cutmore Boulevard
Oakville, Ontario
Presenting A Brand New, Never-Lived-In Upgraded Two-Bedroom Plus Den Suite Located In The Upper Joshua Creek Of Oakville. Modern Open Concept Design Seamlessly Connects The Living, Dining, And Kitchen Areas. Den Ideal For Use As A Home Office Or Creative Space. Modern Kitchen With Brand Name Stainless-Steel Appliances, Stylish Backsplash, Quartz Countertop And Centre Island, Upgraded Cabinetry Thru Out Kitchen Area. Closet Organizers And Frameless Mirrored Sliding Closet Doors In Both Bedrooms. Ensuite Laundry. Upgraded Laminate Flooring, High Ceiling And Stunning Floor-To-Ceiling Windows. Ev Charger Outlet Is Available Next To The Parking Spot. Storage Locker Location Is Near The Parking Spot. Easy Access To Nearby Parks, Grocery Store, Nearby Plaza, Schools, Public Transit. Internet Is Included. (id:24801)
Royal LePage Realty Centre
11 Bruce Beer Drive
Brampton, Ontario
Welcome to 11 Bruce Beer Dr. A First-Time Buyers Opportunity! This semi-detached bungalow with POOL has been lovingly cared for by the same family for years, and now its ready for new beginnings. Well Maintained 3 Bedrooms & 2 Bathrooms and Recreation Room in the Basement. Conveniently located close to shopping malls, grocery stores, schools, Brampton Transit, and Hwy 410. (id:24801)
Century 21 Legacy Ltd.
1104 - 4633 Glen Erin Drive
Mississauga, Ontario
Welcome to this bright and spacious corner unit in one of Mississauga's most desirable buildings. Featuring 2 bedrooms and 2 full bathrooms, this contemporary condo offers an airy, open-concept layout filled with natural light. Floor-to-ceiling windows in the living room and kitchen showcase sweeping views, while the wraparound balcony invites you to relax and take in the stunning Toronto and Mississauga skylines. Walking distance to major grocery stores (Loblaws and Walmart), Erin Mills Town Centre, GoodLife Fitness, and local daycare, plus just a 3-minute drive to Credit Valley Hospital. Surrounded by several top-rated schools, with easy access to MiWay transit and major highways, this location is ideal for both daily convenience and stress-free commuting. Residents enjoy access to exceptional amenities, including a stylish common area, a state-of-the-art fitness centre, and a sparkling indoor pool surrounded by floor-to-ceiling windows perfect for year-round enjoyment. Sophisticated design, incredible amenities, and breathtaking vistas make 1104-4633 Glen Erin Drive a perfect place to call home. (id:24801)
Exp Realty


