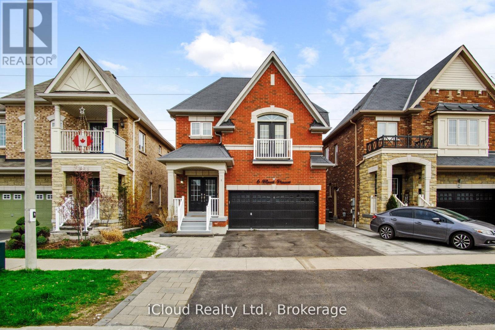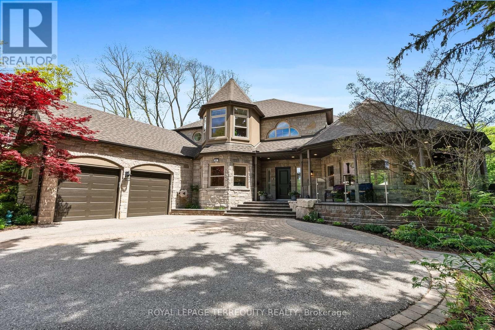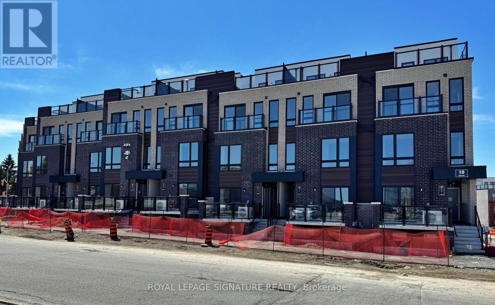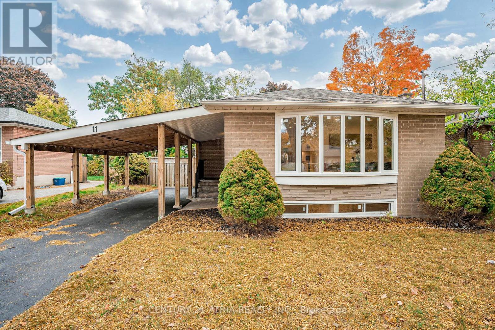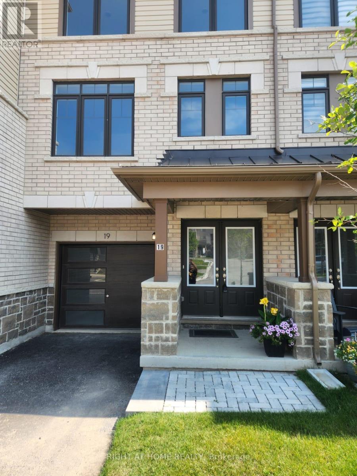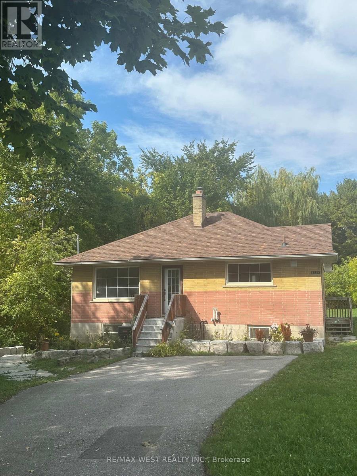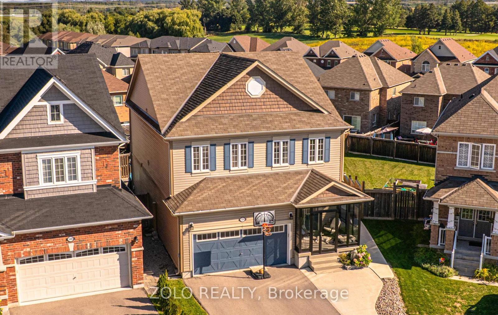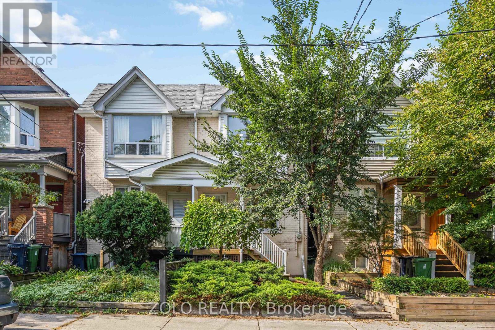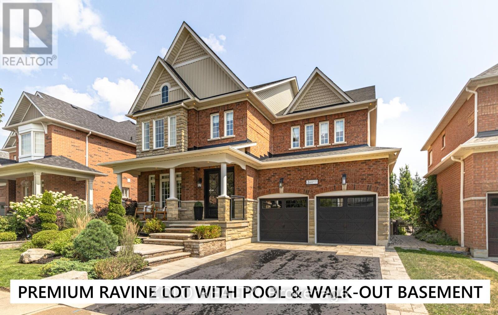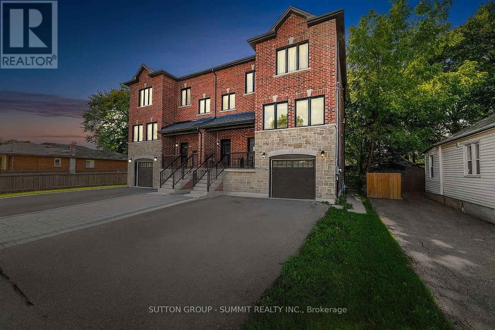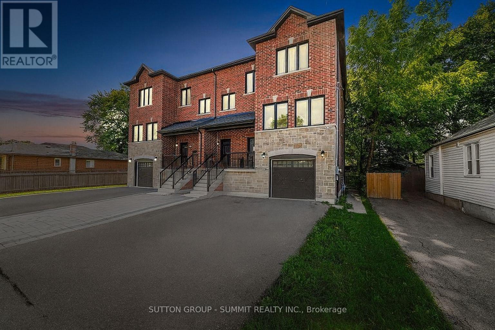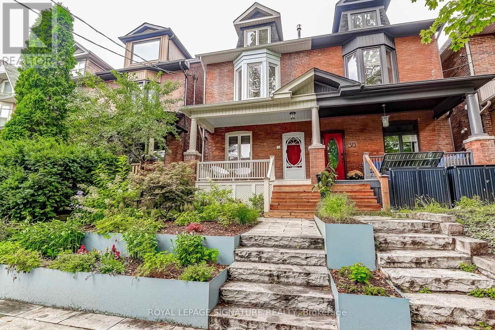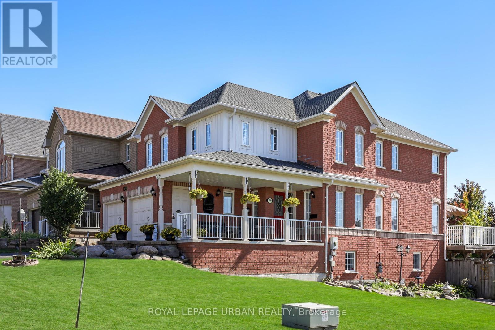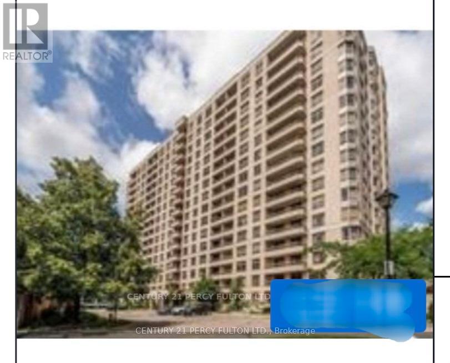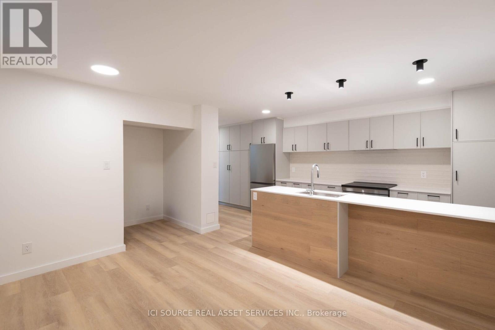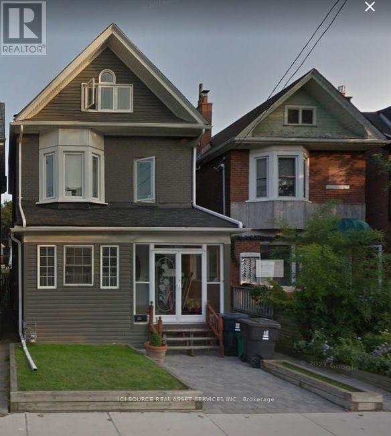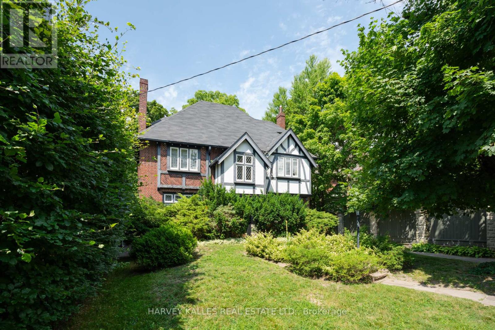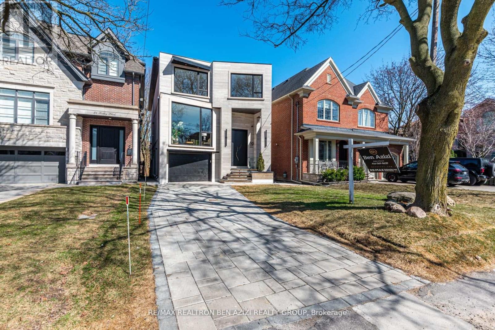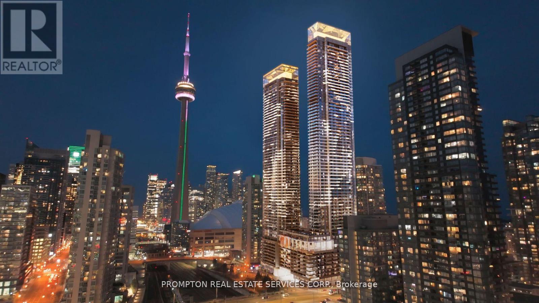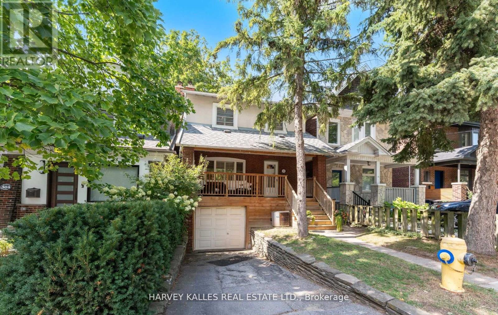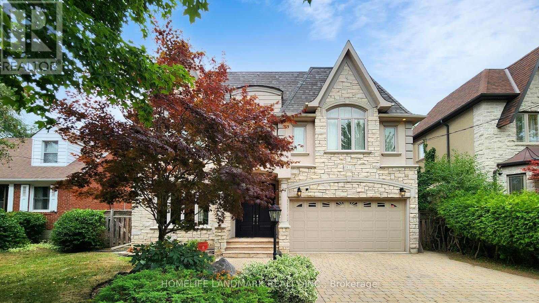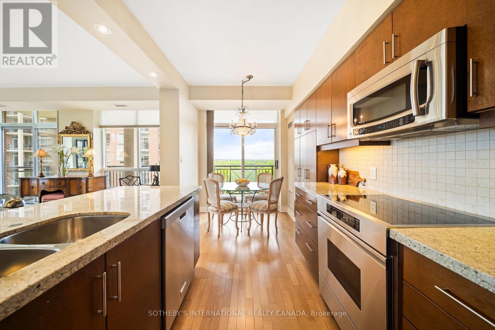6 Mount Pleasant Avenue
Whitby, Ontario
Nestled in a prime location near tranquil lakes and scenic trails, this stunning 4 bedroom detached home offers the ultimate lifestylejust steps away from outdoor adventure yet close enough to enjoy all the conveniences of city living. Close to highway 401 and Whitby Mall. Many amenities close by including transit, restaurants and groceries. Inside, every detail has been designed with modern living in mind. From sleek stainless steel appliances in the kitchen to luxurious, spa-inspired bathrooms, this home is a true retreat. Stone countertops, hardwood floor and many more features. Whether you're unwinding after a day on the trails or hosting friends, this space is sure to impress. Separate entry to the 2 bedroom basement apartment with separate laundry and kitchen offers unlimited possibilities. Close to recreational center, soccer fields Durham college and Trent university campus. Make this dream home yours today! (id:24801)
Icloud Realty Ltd.
507 Rougemount Drive
Pickering, Ontario
Nestled in the coveted South Rougemont community, this custom-built executive home is a rare blend of luxury, comfort, and thoughtful design. Behind its refined exterior lies a private entertainers paradise, professionally landscaped with multiple stone patios, a heated in-ground pool with a cascading waterfall, an outdoor fire table, and 2 gas BBQ lines for seamless outdoor dining. The massive lot spans 150 feet across the rear, maintained to perfection with a full irrigation system that keeps the grounds lush and vibrant year-round. Inside, every detail has been carefully curated with over $300,000 in recent upgrades. The show stopping dining room boasts vaulted ceilings and floor-to-ceiling glass, flooding the space with natural light and framing serene backyard views. At the heart of the home, a chefs kitchen features premium appliances, sleek cabinetry, a walk in pantry, and purposeful design for both daily living and hosting. A remote blind system adds convenience and elegance throughout, while wired security cameras provide peace of mind. The lower level offers in-law suite potential and includes a personal wellness retreat with a spa-inspired washroom and steam shower perfect for unwinding after a workout or escaping into calm. Built with intention, this home seamlessly blends modern finishes with warm, natural touches, showcasing exceptional craftsmanship at every turn. Steps to Petticoat Creek, Rouge Beach, Montessori schools, trails, and parkland, with quick access to the 401, 407, GO Station, and transit, it offers the perfect balance of privacy and connectivity. (id:24801)
Royal LePage Terrequity Realty
23 - 10 Liben Way
Toronto, Ontario
Welcome to 10 Liben Way, a brand new, never lived-in 1200 Sq Ft stacked townhome in the heart of Malvern. This bright and spacious home features 2 bedrooms, 2 bathrooms, a versatile family room, and a modern open-concept layout designed for todays lifestyle. The sleek eat-in kitchen is thoughtfully designed with contemporary cabinetry and stainless steel appliances, offering both style and function. Step outside to your private rooftop terrace, ideal for morning coffee, evening wine, or hosting summer BBQs with family and friends. Enjoy unmatched convenience with TTC just steps away and Malvern Town Centre only a 2-minute walk, offering shopping, dining, and everyday essentials. Top schools like Lester B. Pearson Collegiate Institute are just a short walk, while McLevin Woods Park provides nearby green space for recreation. In under 10 minutes, access Highway 401, Centennial College, and the University of Toronto Scarborough campus. Perfect for young professionals or small families seeking a stylish home in a vibrant community. Within walking distance to shops, restaurants, grocery stores, pharmacies, schools, and parks. Just minutes to Centennial College and U of T Scarborough. Tenants to pay all utilities and must provide proof of tenant insurance. AAA+ tenants only. Application must include photo ID, rental application, employment letter, 3 recent pay stubs, full credit report (no screenshots), and references. (id:24801)
Royal LePage Signature Realty
11 Valia Road
Toronto, Ontario
Welcome to 11 Valia Rd. FULLY Renovated from top to bottom, 3 bedroom bungalow with a full 3 bedroom walk up basement apartment (2 separate entrances to basement). Quiet and mature neighbourhood just minutes from UTSC, GO transit, and Lake Ontario with trails and parks nearby. Open concept, front bow window and many pot lights makes this property super bright. Nicely renovated throughout, new doors, new windows, new appliances, functional layout, move in ready whether you are single, a couple, a family and/or an investor looking for rental income!! (id:24801)
Century 21 Atria Realty Inc.
19 Bavin Street
Clarington, Ontario
Stunning townhouse with many upgrades available for lease! Features 3 Bedroom, 4 Washrooms, open concept with lots of natural light. Quartz countertops, laminate flooring, Gas line for bbq. Walkout balcony on 2nd floor and Juliette balcony on 3rd. Minutes from 401, Grocery, Schools, Parks and more. (id:24801)
Right At Home Realty
6398 Kingston Road
Toronto, Ontario
Wonderful opportunity to live in Highland Creek, a demand, convenient location - only minutes to 401, the Rouge Valley trails and camping grounds, our lake, UofT, shopping, eating venues including the iconic Ted's Diner from the 50s, the exceptional Italian "Fratelli Restaurant" and the Social 7 meeting place. Renovated, sun-filled 2 bedroom main floor unit - open concept kitchen with picture window, side entrance, quartz countertop and open concept ample dining area. The living room with several windows and front door entrance bring nature and sunshine into your life. Both spacious bedrooms offer double closets, windows and laminate floors. Entire unit is carpet free! The basement is rented separately. Laundry area is shared. Tenants have access to 10 feet of the backyard. Long-term tenancy is preferred. Only AAA tenants considered! Tenants are responsible for 65% of utilities and shoveling snow. The adjacent wooded area with tons of trees, bushes large pond, wildlife, and walking path is a bonus. It brings extra privacy, charm, peace, and harmony - like living in the countryside. Don't miss out call me today! (id:24801)
RE/MAX West Realty Inc.
504 Halo Street
Oshawa, Ontario
Welcome to the sought-after Winfield Farms community in North Oshawa, where this beautifully updated Iris Model by Falconcrest Homes offers nearly 3,500 sq ft of finished living space. Sitting on a premium pie-shaped lot, this home combines elegant design with family-friendly function and a true backyard oasis. A charming enclosed three-season porch leads into an oversized foyer, setting the tone for the homes grand yet welcoming feel. The main floor features updated engineered hardwood, a spacious living room with custom built-ins and a window bench, and a sun-filled family room anchored by a gas fireplace. The kitchen is designed for both everyday living and entertaining, with a large centre island, abundant cabinetry, walk-in pantry, and a separate dining area that walks out to the deck and pool. A practical main floor laundry with built-in cabinetry and garage access makes for the perfect drop zone for busy families. Upstairs, four generous bedrooms provide comfort for everyone. The primary suite feels like a retreat, complete with a private foyer, walk-in closet, 4PC ensuite, and views of the backyard. The 3 other bedrooms are quite spacious and all offer double door closets and updated laminate flooring. The finished basement extends the living space with potential for an in-law suite, offering a separate side door entrance, bedroom space, 3PC bath, and multiple recreation areas. Step outside to your private oasis, premium pie shaped lot feature an in-ground saltwater fibre glass pool surrounded by landscaping and interlocking, ideal for relaxing, entertaining, or letting kids and pets play. Custom composite deck with glass railing off the kitchen features a dining area overlooking the pool. Perfectly located close to schools, shopping, Costco, parks, transit, and the 407, this home is move-in ready with nothing left to do but enjoy. (id:24801)
Zolo Realty
24 Poucher Street
Toronto, Ontario
Ideal for partners, friends, or family buying together, for live-and-rent owners, or for investors! 24 Poucher St is a rare Legal Duplex that combines a stress-free lifestyle with practicality and value. Thoughtfully renovated in 2025 with quality finishes, it offers two self-contained 1-bedroom units with brand new kitchens, bathrooms, flooring, lighting, and in-suite laundry - fully turn-key. Located in Riverdale's beloved Pocket, a neighbourhood known for its village feel and community spirit, you'll enjoy quiet, tree-lined streets and block parties, with Phin and Withrow Park just steps away. A short stroll brings you to the Danforth with its shops, cafés, restaurants, and nightlife. Pape subway is also close by. The perfect balance of serenity, connection, and urban convenience. Relax on the new deck, retreat to the balcony, or enjoy the private backyard - outdoor spaces that make this home feel like a true escape in the city. A smart condo alternative offering privacy, flexibility, outdoor living, and laneway parking without maintenance fees! Recent Carson Dunlop Home Inspection available for peace of mind. (id:24801)
Zolo Realty
3 Covington Drive
Whitby, Ontario
Set on one of Brooklins most coveted streets, this exceptional Southampton Model Queensgate home offers over 4,000 sq. ft. of professionally designed & decorated luxury living space. Situated on a 50 ft lot backing onto greenspace, this home delivers both sophistication & serenity. The attention to detail is evident from soaring ceilings & rich hardwood flooring throughout to designer lighting & in-ceiling speakers that set the tone for effortless elegance. At the heart of the home lies the entertainers kitchen, outfitted with high-end appliances incl. a Jenn-Air fridge, wall oven, microwave, & Thermador cooktop. This culinary haven seamlessly opens to the oversized great room w/ gas fireplace, all overlooking the breathtaking ravine backdrop & walks out to custom Trex deck overlooking the Backyard Oasis. In addition to a separate Living & Dining Room, the main floor also features a home office (also ideal as a childrens playroom), a mudroom/laundry room w/access to a recently renovated garage. Upstairs, the primary suite is a true retreat, with tranquil ravine views, his-and-hers walk-in closets, & a spa-inspired 5-piece ensuite. Bedroom 2 enjoys its own 3-piece ensuite and walk-in closet, while bedrooms 3 & 4 share a spacious 4-piece Jack & Jill bath each with its own walk-in closet. The finished walk-out basement extends the homes entertainment space, a sprawling rec room w/built-in cabinetry, a wet bar & beverage fridge, plus an open games area ideal for hosting family gatherings or poolside celebrations. Step outside to your private backyard oasis, complete w/16 x 32 kidney-shaped in-ground pool, hot tub, pool cabana w/electrical, propane fire pit & extensive landscaping. All of this is within walking distance to top-rated schools & moments from downtown Brooklin, golf courses, the 407, shops, dining & more. Luxury. Privacy. Location. This is more than a home its a lifestyle. (id:24801)
Zolo Realty
Lot 6 - 291 Olive Avenue N
Oshawa, Ontario
Welcome to 293 Olive Avenue, a well-maintained legal triplex located in Oshawas high-demand Central community. This property is perfect for investors or house-hackers looking for positive cash flow and strong long-term appreciation potential. Key Features: Three Separate Units, Ideal 2-bedroom suites to attract quality tenants, Separate Entrances & Utilities, Privacy and convenience for each tenant, Updated. Interiors: Bright kitchens, modern flooring, and neutral finishes. On-site Parking, Enough for multiple vehicles. Turnkey Investment Tenanted, and one unit is vacant. Income Potential With Oshawas' rental demand at an all-time high, this property offers strong monthly rental income and room to grow. Whether you choose to live in one unit and rent the others, or rent all three for maximum return, this is a cash-flowing asset from day one Location Highlights Central Oshawa Close to downtown, shopping, restaurants, and parks Steps to transit, quick access to 401 for commuters Near Ontario Tech University, Durham College, and major employers consistent rental demand Walking distance to schools and community amenities Why Invest Here? Oshawa is one of the fastest-growing cities in Durham Region, attracting students, young professionals, and families. Properties like this are in short supply, making this an ideal opportunity to secure a high-yield multi-unit investment with potential for long-term appreciation. Perfect For: Investors seeking stable monthly cash flow, First-time buyers looking to offset mortgage costs with rental income, Extended families wanting separate spaces under one roof. (id:24801)
Sutton Group - Summit Realty Inc.
293 Olive Avenue
Oshawa, Ontario
Welcome to 293 Olive Avenue, a well-maintained legal triplex located in Oshawas high-demand Central community. This property is perfect for investors or house-hackers looking for positive cash flow and strong long-term appreciation potential.Key Features Three Separate Units 2-bedroom suites to attract quality tenants Separate Entrances & Utilities Privacy and convenience for each tenant Updated Interiors Bright kitchens, modern flooring, and neutral finishes On-site Parking Enough for multiple vehicles Turnkey Investment Tenanted, and one unit is vacant.Income Potential With Oshawas rental demand at an all-time high, this property offers strong monthly rental income and room to grow. Whether you choose to live in one unit and rent the others, or rent all three for maximum return, this is a cash-flowing asset from day one Location Highlights Central Oshawa Close to downtown, shopping, restaurants, and parks Steps to transit, quick access to 401 for commuters Near Ontario Tech University, Durham College, and major employers consistent rental demand Walking distance to schools and community amenities Why Invest Here?Oshawa is one of the fastest-growing cities in Durham Region, attracting students, young professionals, and families. Properties like this are in short supply, making this an ideal opportunity to secure a high-yield multi-unit investment with potential for long-term appreciation.Perfect For: Investors seeking stable monthly cash flow First-time buyers looking to offset mortgage costs with rental income Extended families wanting separate spaces under one roof (id:24801)
Sutton Group - Summit Realty Inc.
56 Nearco Crescent
Oshawa, Ontario
Stunning Freehold Townhome Is In A Prime Location Close To Shopping, Durham College, UOIT, Hwy 407 And Public Transit. Spacious 2 Bedroom/ 2 Bath Townhome entire property for lease. Large Main Foyer Featuring Garage Access, Furnace Room With Storage. Proceed To The Open Concept 2nd Floor And Enjoy Morning Coffee On Your Private Outdoor Balcony! The Open Concept Kitchen Is Perfect For Entertaining over looking the Combined Living And Dining Room. The Third Floor Boasts Large Principle Bedrooms, A 4 Pc Bath & Laundry Room. Plenty Of Natural Light Throughout! Move In Ready. Tenant to pay all utilities. (id:24801)
Zolo Realty
28 Garnock Avenue
Toronto, Ontario
Welcome home to the heart of Greektown at this 4 bdrm/2 bath prime Riverdale/Danforth gem, just one block south of the vibrant Danforth scene, yet a world away. Enjoy living in this well cared for home on this friendly, tree lined street while earning income from the exceptional brand new LEGAL basement apartment. Easily walk to everything: minutes to Chester station;fabulous dining, cafes and shopping; Withrow & Riverdale Parks; top rated schools. In the coveted Frankland School District, Garnock Ave is one of the best streets in one of Toronto's Best neighbourhoods. Enter this charming home to find an open concept main floor living/dining/kitchen space with great flow from the front porch overlooking gardens and out to the back entertainment deck via huge new sliding glass doors to enjoy the gas fireplace & lounging/dining/BBQ space with 2 car parking beyond, accessed via rear laneway. Gas f/p in living rm, large island, S/S appliances & lighted glass feature cabinet in the functional kitchen. New main floor laundry. Upstairs features 3 well sized bdrms + full bath or convert to bdrms/office/den as needed. Continue up to the 3rd floor primary suite retreat to get away from it all: spacious suite includes gas f/p, skylight, full ensuite bath + walkout to create your dream rooftop deck. All plumbing/electrical was updated in a back to the bricks reno & the home has been constantly well maintained. Gorgeous bonus basement apartment, completed in 2025($300K in renos) is ready to produce income or handle overflow as a nanny/in-law suite to suit your needs, showcasing heated floors, sleek modern bath/kitchen, separate laundry and a cozy,modern vibe. Unbeatable location, street, neighbourhood & a walk score of 95, transit score of 100 & bike score of 94. 28 Garnock has been cherished by one family for well over a century.Make it your own and seize the opportunity to savour all this wonderful property offers. (id:24801)
Royal LePage Signature Realty
1081 Keswick Court
Oshawa, Ontario
A must-see executive home has a stately feel as soon as you drive up to it!! Move in ready and full of charm. Mr. & Mrs. Clean live here!!! This All-Brick Multigenerational Home on a Premium Corner Lot is Move-In Ready, Packed with Possibilities & and has over 3000 square feet of living space! Above ground pool gives you a home and cottage all in one. Large Fence Gates gives access to pool and backyard. Discover this meticulously maintained, one-owner home nestled on a quiet court in a sought-after community. This property offers enhanced privacy, curb appeal, and space perfect for families who value both comfort and convenience. Many large windows give this home a burst of natural light on all levels! Boasting 5 spacious bedrooms all on the second level, this home is thoughtfully designed and cared for. A Spa like Primary Bedroom ensuite bathroom with deep soaker tub. A private nanny suite on the upper level adds even more flexibility for todays dynamic family needs. The walkout basement features a full kitchen and a 3-piece bathroom, ideal for in-laws, & guests. Enjoy parking for 6 vehicles, including an attached 2-car garage, and take advantage of being walking distance to Schools, School Bus Routes, Shopping, Recreational Centres and all essential amenities. With tasteful finishes throughout the pride of ownership evident in every corner.... this home is truly move-in ready. Drop your furniture and enjoy. Whether you're looking to upsize, accommodate extended family, or invest in a versatile property, this home offers the space, layout, and location to make all possible. Conveniently located with easy access to highway 407, Taunton Road, and 401 for effortless commuting! Come see this Beauty today! (id:24801)
Royal LePage Urban Realty
1215 - 1000 The Esplanade N
Pickering, Ontario
Premium Luxury Building W/ Gatehouse Security. Walking Distance To Pickering Town Centre Mall, Pickering GO Train Station, Grocery stores, Medical Mall, Banks, Rec Ctr, Library & City Hall. Best Location!! This Unit is Move-In Ready, has an Ensuite Laundry. Minutes to 401. Great Building Amenities: Outdoor Pool, Gym, Party Rooms, Billards & Ping Pong Tables, Sauna, BBQs, Car Wash. Best Rental in Pickering. (id:24801)
Century 21 Percy Fulton Ltd.
G - 50 Mcgee Street
Toronto, Ontario
Bright, Spacious, and Thoughtfully Designed 1 Bedroom. This brand new 1 bedroom, 1 bathroom basement suite offers tall 8.5 ceilings, an expansive open-concept living room, and cleverly integrated storage throughout. The suite features: - A modern kitchen with full-height cabinetry, matte black hardware, sleek stone counters, and a spacious island with integrated sink. -Energy-efficient stainless steel appliances and a minimalist backsplash-Hardwood floors, clean lines, and natural finishes throughout-Bright windows in every major room, drawing in daylight-Private entry, ideal for added independence and ease of access-A dedicated home desk nook and custom millwork closet-Discreet air-source heating and cooling, quietly maintaining your comfort year-round All of this is nestled in the heart of Leslieville, just steps to green parks, top restaurants, and excellent transit connections. This lower-level unit delivers exceptional livability and privacy without sacrificing light, height, or style.*For Additional Property Details Click The Brochure Icon Below* (id:24801)
Ici Source Real Asset Services Inc.
C - 1111 Gerrard Street E
Toronto, Ontario
4 Bed / 1.5 Bath / Office / Laundry / Outdoor Space / Parking Included. incl. 1 parking / Tenant pays share of utilities. Spacious 4-bedroom apartment across 3 levels in Toronto's vibrant East End. Features bright bedrooms with closets, a separate living/dining area (or 5th bedroom), large foyer perfect for an office, 1.5 baths, in-unit laundry, and private balconies. Includes front porch storage, shared backyard, and 1 laneway parking spot. Location Highlights: Steps to the 24hr streetcar, Queen East, and Danforth subway. Surrounded by local favorite's like Pinkertons, Maple Leaf Tavern, and Greenwood Park. Street parking available. *For Additional Property Details Click The Brochure Icon Below* (id:24801)
Ici Source Real Asset Services Inc.
412 Glenayr Road
Toronto, Ontario
Don't miss out on this once-in-a-lifetime chance to build your dream home on one of the most sought after streets in lower Forest Hill Village. Enjoy an expansive frontage of 53' on the most desirable part of Glenayr. You can relax in complete privacy in this lush backyard surrounded by tall trees for the ultimate tranquility. This property boasts a prime location with close proximity to the city's top private and public schools. Enjoy numerous recreational parks, walking trails & dog parks nearby. Just steps from public transit/ttc. Indulge in fine dining, access to high-end gyms & explore luxury shops at the Forest Hill Village just steps away from your front door. (id:24801)
Harvey Kalles Real Estate Ltd.
19 Ridley Boulevard
Toronto, Ontario
Exceptional 4+1 Bedroom Modern Custom-Built Home in Prestigious Cricket club neighborhood! Thoughtfully designed with luxurious features throughout, including an elevator, Control4 Smart Home system, heated foyer, basement floors, and all bathrooms. Enjoy the convenience of snow-melt systems on the driveway and front porch. Chef-inspired kitchen with top-of-the-line appliances, spacious principal rooms, and a soaring high-ceilings. Walk out basement complete with a nanny suite and sleek wet bar and gas fireplace. Step outside to a stunning multi-level deck and relax in the private hot tub perfect for entertaining year-round. A rare blend of sophistication, comfort, and smart design. Short Walk To Ttc, John Wanless P.S. The Cricket Club And Shops And Restaurants On Yonge St. (id:24801)
RE/MAX Realtron Ben Azizi Realty Group
6005 - 3 Concord City Place Way
Toronto, Ontario
Brand New Luxury 1+1 Condo at Concord Canada House Torontos Newest Landmark Beside CN Tower & Rogers CentreExperience unobstructed east-facing panoramic views of the CN Tower, Rogers Centre, and Lake Ontario from this elegant residence at Concord Canada House, the newest icon of luxury urban living in downtown Toronto.This thoughtfully designed 1+1 bedroom, 1bathroom suite offers a perfect blend of style, functionality, and comfort ideal for professionals or anyone seeking a modern downtown lifestyle.Premium features include:Sleek Miele appliancesFour-season balcony doors for year-round enjoymentExpansive floor-to-ceiling windows that fill the home with natural light and showcase breathtaking city and lake viewsResidents will enjoy access to world-class amenities, including the spectacular 82nd-floor Sky Lounge and Sky Gym, indoor swimming pool, ice-skating rink, touchless car wash, and more. (Some amenities will be available at a later date.)Situated in the heart of downtown Toronto, this prime location is just steps away from:CN Tower, Rogers Centre, and Scotiabank ArenaUnion Station and the Financial DistrictThe vibrant waterfront, top-rated restaurants, world-class shopping, and endless entertainmentMove-in ready, this stunning suite is the perfect place to experience luxury living in the heart of the city. (No parking or locker included.) (id:24801)
Prompton Real Estate Services Corp.
306 Wychwood Avenue
Toronto, Ontario
Situated in the coveted Humewood School District, this beautifully updated 3+1 bedroom, 3 bathroom detached home offers the perfect blend of character, comfort, and versatility. Set on a generous 25 x 125-foot west-facing lot, the property features a rarely available private drive with a built-in garage a true luxury in this highly desirable neighbourhood. Inside, you'll find a thoughtfully renovated kitchen and main floor bathroom, complemented by spacious, light-filled living and dining areas that are perfect for everyday living and entertaining. A welcoming front porch adds to the home's curb appeal and charm, providing a cozy spot to relax and take in the vibrant community atmosphere. The lower level is fully self-contained with its own entrance, offering excellent potential for rental income, a nanny suite, or multigenerational living. At the rear of the property, an oversized coach-style structure adds another layer of value ideal for a studio, home office, gym, or potential future garden suite. Located just steps from Artscape Wychwood Barns, St. Clair West shops and restaurants, TTC access, and several local parks, this home offers the perfect balance of urban convenience and residential tranquility. Whether you're a growing family, investor, or someone looking to settle into a dynamic, family-friendly neighbourhood, 306 Wychwood Avenue is a rare find that truly checks every box. (id:24801)
Harvey Kalles Real Estate Ltd.
122 Norton Avenue
Toronto, Ontario
*LOCATION&HOUSE&SCHOOL!!! *This Custom Residence On A Prime Lot(50*138 ft) In Highly Coveted Pocket of Willowdale East! This Stunning super bright Home Offers Approx. 5,500 Sq Ft of Elegant Living Space. 4+2 Bedrooms & 7 Washrooms, Large Open-Concept Principal Living and Dining Rooms On The Main Floor, A Beautifully Paneled Private Office With Built-Ins, A Gourmet Eat-In Kitchen & A Spacious Breakfast Area That Has A large Skylight you want sit there all day long! Bright & Large family room facing to backyard. Large Backyard with family sized deck siting area covered by grape trellis. Professional landscape with interlocks and various plants for Your Gatherings or Relaxation. The Breathtaking Master Bedroom Boasts Walk-In Closet, A Gorgeous 7 Pc Ensuite Including A Bidet and Jacuzzi Tub with Skylight above! Laundry in 2nd Floor! The original 5B was converted to 4B for better use. Each bedroom has own bathroom, 2nd level has beautiful huge Skylight! Laundry room on 2nd floor! LED Lighting Thru-Out whole house. Finished Basement Includes 2 Split Bedrooms, Two Full Bath, Large Sitting Area and a handy Kitchen with B/I cabinet Is A Great Opportunity for Generating Income! Basement has space for separate laundry and separate side entrance. 5min Walk to highly-ranked Earl Haig Secondary School! Neighbor with Mitchell Field Community Centre which has Ice rink, pool etc, walk minutes to Subway, Half hour to Downtown! Also Steps Away From Shops(Metro, Loblaws). Can't miss it!!! (id:24801)
Homelife Landmark Realty Inc.
903 - 1105 Leslie Street
Toronto, Ontario
Fall in love with this outstanding light-filled Southwest corner suite w/serene views of Sunnybrook Park. Upon entering, you notice the soaring 9 ceilings, premium laminate flooring that looks & feels like hardwood & stunning park views. The highly desirable splitlayout is open concept & provides an airy feel. The beautiful & open kitchen is rarely offered in the complex & features an eat-in island, an abundance of stylish cabinetry & breakfast area. Walkout to a private oversized 162 sq.ft. balcony providing beautiful vistas that change with the seasons. The living & dining room seamlessly flow together creating an inviting place to relax or entertain guests. The suite features 2 spacious bedrooms providing privacy from one another. The primary presents picturesque views to the west, a w/i closet & 5-pc ensuite w/soaker tub & w/i shower. The 2nd bedroom which can also be a home office includes a large closet and views to the south. The 2nd 3-pc bath has a pedestal sink & glass enclosed walk-in shower. A dedicated laundry closet provides additional room to store supplies w/stacked washer & dryer. Located in the coveted community of Carrington on the Park, this suite resides in the most sought after building in the complex, the Haven, with hotel-like amenities. The building amenities include a 24-hr concierge, party room, exercise room, guest suites, visitors parking & easy underground access to indoor pool. 2 side-by-side underground parking spaces, & locker are included. An abundance of underground visitors parking conveniently located near the entry. The condo is magnificently located across from Sunnybrook Park. Over 900 acres of wooded parks, ravines, dog parks & miles of fabulous walking trails. Enjoy the welcomed convenience the variety of boutiques, bistros & amenities just moments away along Bayview Avenue, Leaside & the Shops at Don Mills. A commuters dream with easy access to the new Eglinton LRT right at your doorstep, as well as the DVP. (id:24801)
Sotheby's International Realty Canada
308 - 477 Richmond Street W
Toronto, Ontario
Welcome to this stunning 2-bedroom, 2-bath corner unit, offering over 1,200 sq. ft. of loft-style living in a boutique residential/commercial building. Perfectly set between Queen West and the Fashion District, you'll enjoy Toronto's best dining, shopping, and entertainment right at your doorstep. Inside, soaring 11-ft ceilings and expansive windows fill the space with natural light, creating a bright, airy feel. The open-concept living and dining area is ideal for both entertaining and everyday living. The primary bedroom features a private ensuite, while the large second bedroom is perfect as a home office, guest suite, or creative studio. This boutique building blends privacy and character with unbeatable convenience. With transit, parks, and the Financial and Entertainment districts all within walking distance, this loft is downtown living at its finest. (id:24801)
Century 21 Heritage Group Ltd.


