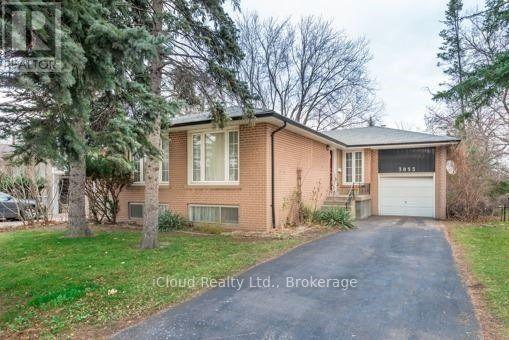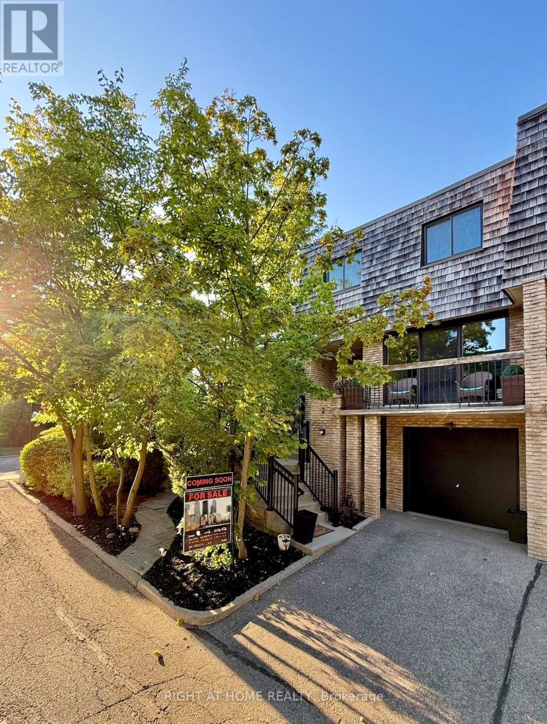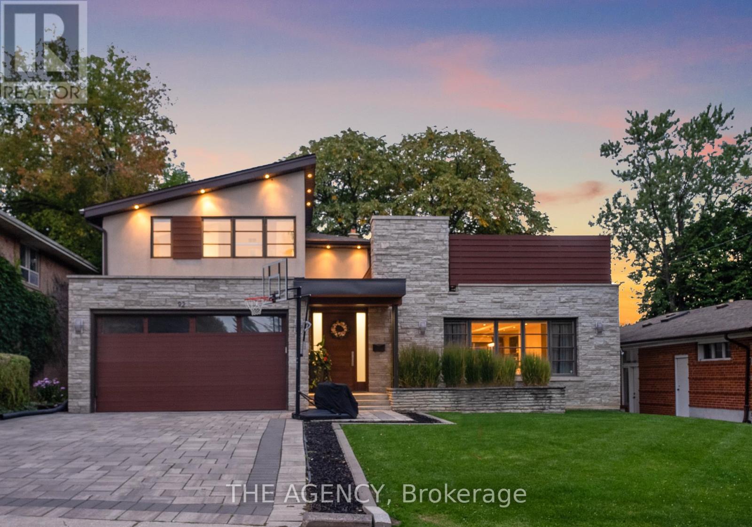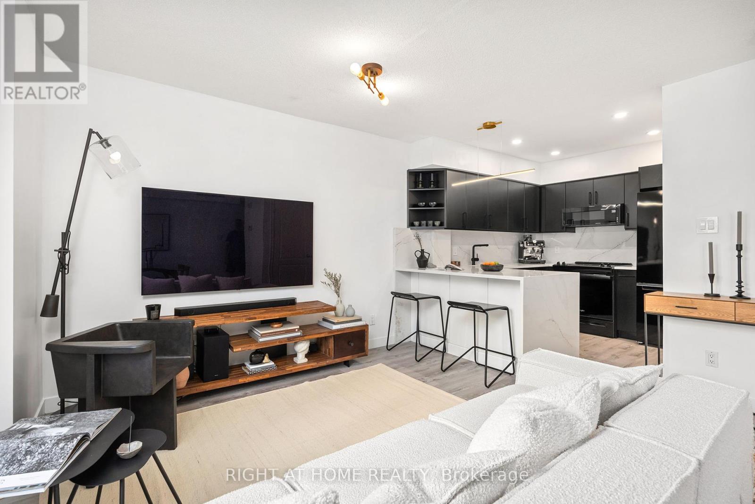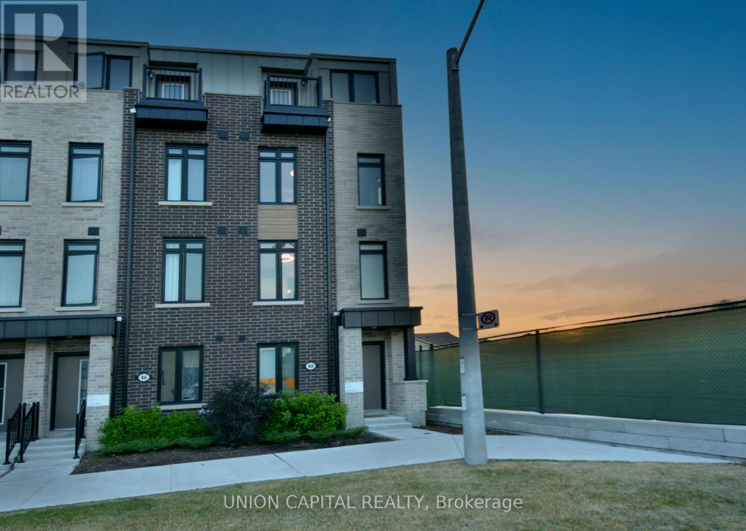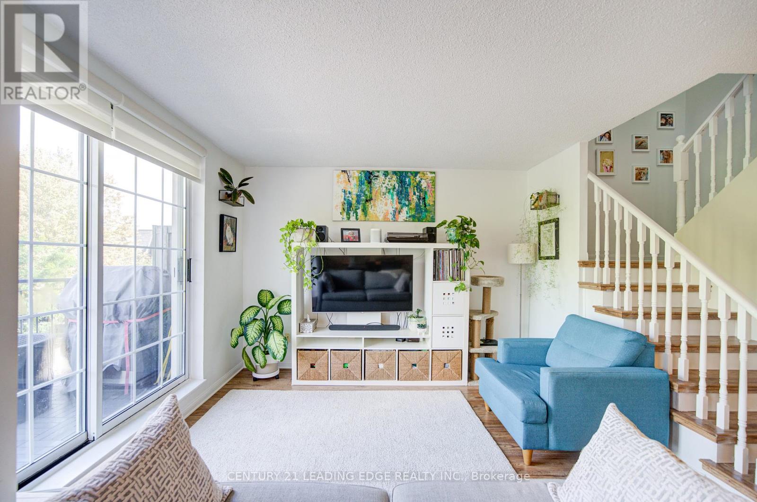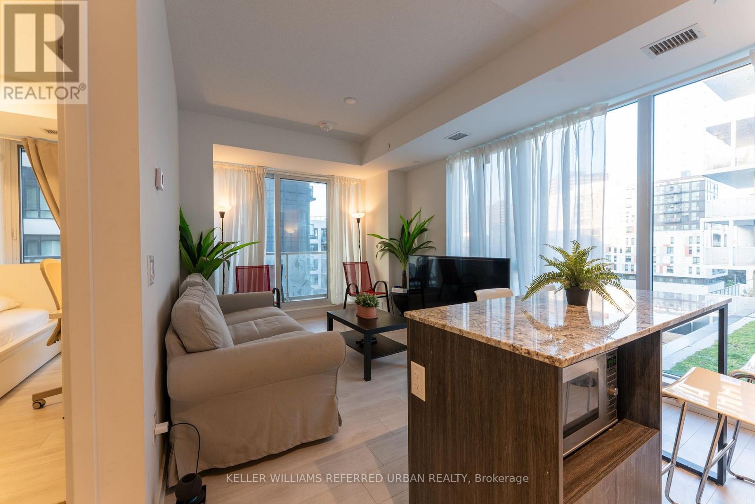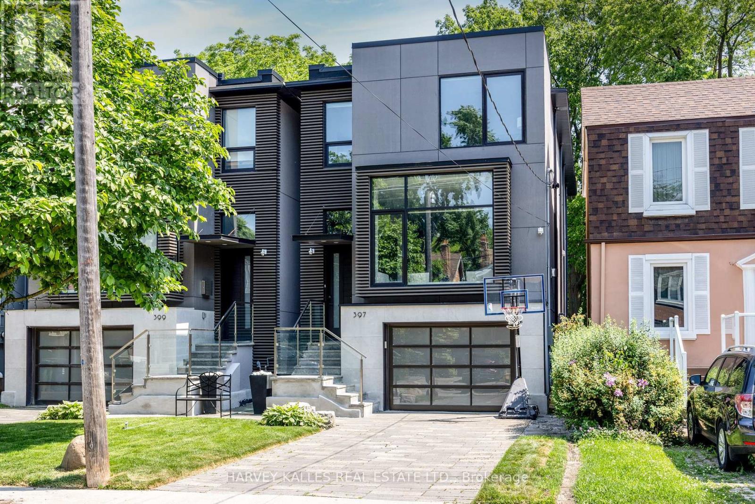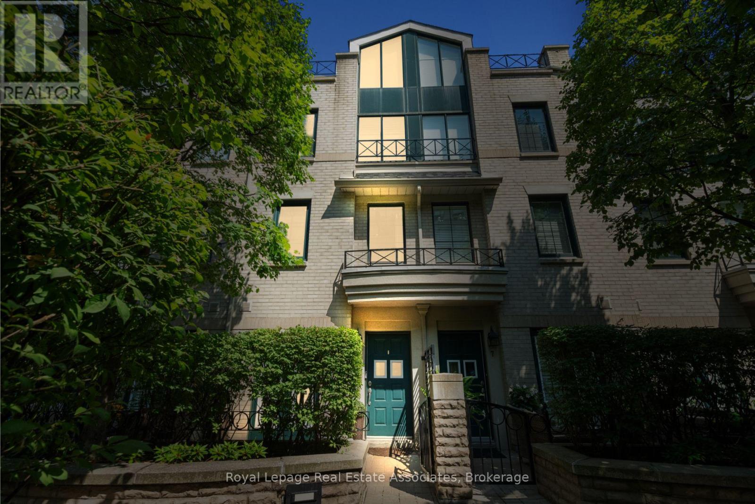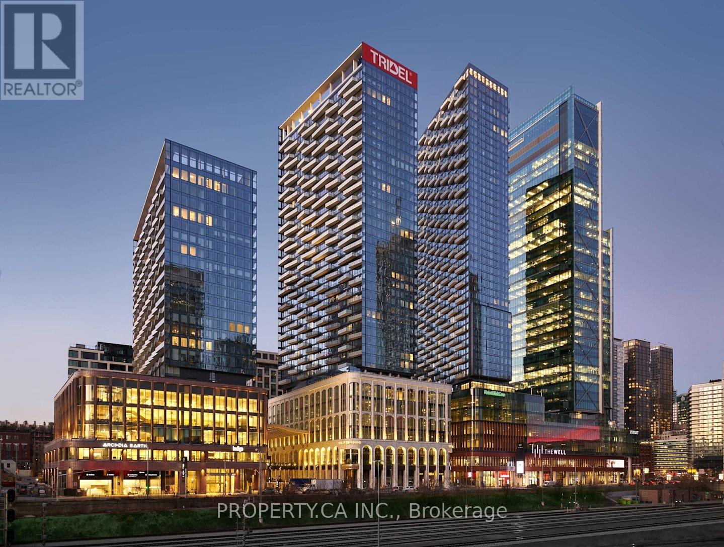3053 Bayview Avenue
Toronto, Ontario
Prime Bayview Village Location! Discover the endless possibilities at 3053 Bayview Ave, a charming 3-bedroom bungalow with a separate walk-out basement offering incredible rental or multi generational living potential. Featuring hardwood floors, a cozy family room with fireplace, and a walkout to a private interlocking patio ideal for entertaining, this home also boasts a brand-new air conditioner and furnace (2025) for worry-free comfort. Located in the coveted Earl Haig School District, you'll enjoy TTC at your doorstep, Bayview Village Shopping Centre, Hwy 401, parks, and top amenities just minutes away. With an application for severance submitted and strong future development potential on Bayview Ave, this rare property offers the perfect chance to live, invest, or redevelop while maximizing high income potential in one of Toronto's most sought-after communities. Rare Investment & Builder Opportunity Redevelop, Build New, or Create a High-Income Multiplex. (id:24801)
Icloud Realty Ltd.
13 - 2 Wooded Carse Way
Toronto, Ontario
Fully & Professionally Renovated End-Unit Townhome with In-Law Suite & One of the largest yards in the complex. 2 Wooded Carseway is a beautiful 3+1 Bed 4 bath that truly feels like a detached home but with all the convenience of being a part of a condominium. This is an excellent opportunity to own this rarely available property, tucked away on a quiet, private cul-de-sac. Surrounded by mature trees & lush landscaping, this home offers the peace of a retreat with the convenience of city living. Step inside to a thoughtfully designed & fully renovated interior which includes new flooring, staircase, appliances, & fixtures,Custom kitchen with modern finishes & premium appliances,Stylish bathrooms & powder roomall brand new with high-quality fixtures,Optional in-law suite (above grade) with private entrance, walk-out patio, separate living/dining, kitchen, bathroom & laundryideal for multi-generational living or rental income. ESA-approved copper wiring upgrade. EXTERIOR & SYSTEMS UPGRADES: New front entry door, garage door, and updated windows.Professionally landscaped yard with mature trees & shrubsperfect for outdoor entertaining.High-efficiency furnace, new central A/C, tankless water heater, & built-in central vacuum. All appliances & mechanical systems under warranty for peace of mind. LIFESTYLE & COMMUNITY:Corner lot privacy with abundant natural light. Maintenance-free livinglandscaping, snow removal, roof, windows,& exterior upkeep included.Water included ($$$ savings).Visitor parking for guests.Steps to parks, trails, the JCC, and just 6 minutes to the subway, 10 minutes to Yorkdale.This move-in ready home combines comfort, flexibility, & styleperfect for families, first-time home buyers,professionals, or retirees seeking a low-maintenance lifestyle in a tranquil yet central location.Dont miss this gem -a rare find that offers space, upgrades, & versatility in one of North Yorks most desirable communities. (id:24801)
Right At Home Realty
92 Citation Drive
Toronto, Ontario
Some homes you tour and others you feel. Bayview Village has a way of surprising people its leafy and quiet, yet minutes from everywhere you need to be. On one of its most peaceful streets sits a fully renovated 5+1 bedroom, 5-bathroom home with more than 5,000 sq. ft. of living space. Designed by one of Torontos leading architects, every detail balances style, function, and comfort.Wake up to mornings on the 300+ sq. ft. private balcony off the primary suite, where the city feels miles away. Host evenings around the dining table that flow seamlessly out to the freshly painted deck for summer nights under the trees. With multiple levels, kids and guests have room to spread out, while the finished basement adapts easily to a home theatre, gym, or playroom. Smart details matter, too: two furnaces, two AC units, and a renovation that lets you simply move in and enjoy. Outside your door, you'll find some of Toronto's top schools just minutes away, plus effortless access to highways, transit, and the best the city has to offer.This isnt just a Bayview Village address; its a lifestyle of calm, connection, and possibility. (id:24801)
The Agency
4304 - 43 Sudbury Street
Toronto, Ontario
A showcase of modern design, this fully renovated 3-bedroom, 2-bathroom townhouse has been reimagined in 2024 with an eye for detail and style. The chef-inspired kitchen features sleek quartz countertops, a continuous backsplash, and black appliances that create a striking contrast against clean lines and open space. Bathrooms have been elevated to spa quality, including a hotel-inspired main bath with black fixtures, sophisticated tilework, and a calming aesthetic. New flooring (2024) runs seamlessly throughout, enhancing the flow of natural light and emphasizing the homes contemporary palette. The private rooftop terrace offers a perfect vantage point for iconic CN Tower views. Designed for both form and function, this home balances minimalist elegance with everyday livability. Private parking completes the package, ensuring convenience without compromise. A rare opportunity to own a thoughtfully curated residence that embodies a modern design ethos. (id:24801)
Right At Home Realty
48 Case Ootes Drive
Toronto, Ontario
Welcome to Bartley Towns. This beautiful end-unit townhouse is perfectly positioned by the soon-to-be upgraded Bartley Park. This family-friendly home is bathed in natural light that accentuates its 9-foot smooth ceilings. Upon entry, a versatile den with a large window and a full ensuite washroom provides the ideal setup for a home office. The interior boasts a sleek modern kitchen with quartz countertops, extended cabinetry, and premium finishes throughout. Enjoy exceptional outdoor living with expansive southwest-facing terraces offering captivating views of the downtown skyline. A private 14-foot-tall ground-floor garage offers ample space and is perfectly suited for a car lift or to build your own storage mezzanine. Just steps from the Eglinton Crosstown LRT and a walking minutes to Eglinton Square Shopping Centre, Walmart, Costco, Movie Theatre and the coming Golden Mile Shopping District and Park. (id:24801)
Union Capital Realty
398 Bedford Park
Toronto, Ontario
Rare gem in Bedford Park that checks every box! This stunning 4+1 bedroom detached home blends timeless traditional charm with tasteful modern touches, creating the perfect balance of warmth, comfort, and sophistication. Set on a beautifully landscaped lot, the home greets you with exceptional curb appeal and continues to impress inside. A formal living room offers an elegant space for entertaining, while a warm, cozy family room provides the perfect spot for everyday relaxation. The spacious, open-concept dining area flows seamlessly, making hosting family and friends effortless. Step outside to a large deck that overlooks the expansive, green, and beautifully landscaped backyard an outdoor retreat ideal for gatherings and playtime. On the sunfilled second floor, you'll find generously sized bedrooms that serve as peaceful retreats for the entire family. The home also features a rare double garage an everyday luxury in this sought-after neighborhood. Located just steps from some of Toronto's most prestigious private schools, top-ranked public schools, and the Toronto Cricket Club, this home is perfectly positioned for families who value convenience, recreation and style. You'll also enjoy being within walking distance to Avenue Roads shops, restaurants, and transit making it easy to stay connected while still enjoying the quiet privacy of this desirable community. With its combination of modern elegance, family-friendly design, and unbeatable location, this Bedford Park gem is the ideal home for a growing family to create lasting memories. (id:24801)
Harvey Kalles Real Estate Ltd.
Th302 - 39 Shank Street
Toronto, Ontario
Dreaming of living in a Townhome in King West...you better come for a tour! This Upper unit Gem Boasts Spacious Layout. Move-in and enjoy. Renovated modern Kitchen, refinished kitchen cabinet doors & updated modern Bathrooms. Open Concept on the Main level with a breakfast bar. BBQ allowed on Terrace. Step out to your Terrace to enjoy some relaxing and outdoor dining. Crawlspace For Extra Storage. Amenities shared with 1000 King St W (gym, party room, library and Visitor Pkg. Pet Friendly. A Community Among Residents. Walking Distance To Schools Parks, Community Centres, Trinity Bellwoods, Queen/King, Ossington, Liberty Village & Waterfront. Easy access to multiple TTC routes. 1 Parking and Locker included. (id:24801)
Century 21 Leading Edge Realty Inc.
611 - 225 Sumach Street
Toronto, Ontario
Welcome to this 785 sq ft condo in Regent Park, offering 2 bedrooms and 2 full bathrooms with a functional layout. Well taken care of, owner occupied. Enjoy the convenience of the streetcar at your doorstep, walking distance to the Aquatic Centre, and close to the Don River and Dundas Square. Building amenities include party room, gym, yoga studio, rooftop terrace, games room, guest suite, visitor parking, concierge/security, and outdoor patio. Steps to FreshCo, Shoppers Drug Mart, restaurants, cafes, and more. Walking distance to Toronto Metropolitan University, University of Toronto, Eaton Centre, and Harbourfront, with streetcar, swimming pool, and floodlit park right at your doorstep. Parking is available for rent. (id:24801)
Keller Williams Referred Urban Realty
397 Soudan Avenue
Toronto, Ontario
An Awe-Inspiring Modern Architectural Masterpiece Ideally Situated in the Heart of Davisville Village, Within the Coveted Maurice Cody, Hodgson, and Northern School Districts.Built in 2016 on a Professionally Landscaped South-Facing Lot Measuring 25 by 150 Feet, This Exceptional Residence Offers Approximately 3,427 Square Feet of Thoughtfully Designed Living Space.Floor-to-Ceiling Windows Bathe the Home in Natural Light, Highlighting Finely Curated Finishes Throughout.The Gourmet Chefs Kitchen Boasts a Top-of-the-Line Thermador Appliance Package, Wide Claw-Groove Hardwood Floors, and Sleek Stainless Steel and Glass Railings That Connect All Levels withStyle.Enjoy Soaring 10-Foot Ceilings on the Main Floor and Two Luxurious Ensuite Bathrooms, Including an 8-Piece Spa-Inspired PrimaryRetreat.Step Outside to a Resort-Like Backyard Oasis Featuring a Built-In Hot Tub and Expansive Deck Perfect for Entertaining or Unwinding inStyle.Modern Living at Its Absolute Finest. (id:24801)
Harvey Kalles Real Estate Ltd.
8 - 1 Baxter Street
Toronto, Ontario
Welcome To #8 1 Baxter Street, A Rarely Offered Condo Townhome In The Gated Courtyards Of Rosedale, One Of Torontos Most Prestigious Neighbourhoods & walking distance to Yorkville's upscale shopping & fine dining. Offering Over 1,800 Sq. Ft. Of Refined Living Space, This 3+1 Bedroom, 3 Bathroom Home Welcomes You Through A Tranquil Shared Courtyard Lined With Terraces And Mature TreesA Private Oasis In The Heart Of The City. The Front Terrace, Just Off The Beautifully Appointed Kitchen, Is Perfect For Morning Coffee. Inside, The Open-Concept Main Level Features Granite Waterfall Countertops, Built-In Appliances, A Large Peninsula, And Direct Walkout To The Terrace, Seamlessly Flowing Into The Dining And Living Areas With A Juliette BalconyIdeal For Entertaining. The Second Level Hosts Two Bright Bedrooms And A 4-Piece Bath, While The Third Floor Is A True Retreat With A Primary Suite Boasting Soaring Ceilings, A Walk-In Closet, And A Spa-Like 5-Piece Ensuite With Soaker Tub, Glass Shower, And Double Vanity. Above, A Loft With Walkout To The Rooftop Terrace Provides A Perfect Home Office Space. The Lower Level Offers An Additional Bedroom, 3-Piece Bath, Laundry Closet, And Direct Garage Access. Steps To Budd Sugarman Park, Ramsden Park, Art Galleries, Top Schools, TTC, Shops, And Restaurants, This Exclusive Residence Offers A Lifestyle Of Sophistication, Privacy, And Urban Convenience You Wont Want To Miss. (id:24801)
Royal LePage Real Estate Associates
78 Dale Avenue
Toronto, Ontario
Welcome to this Grand South Rosedale detached home with nearly 4000 total sq ft - the perfect marriage of historic charm & contemporary sophistication. From the moment you arrive, the homes elegant facade & lush, manicured grounds set the tone. Step inside to be greeted by a graceful interior where soaring ceilings, architectural details, craftsmanship & character abound, from crown molding, leaded glass windows, exquisite hardware to custom millwork & coffered ceilings. The elegant principal rooms are expansive & beautifully proportioned, ideal for both grand entertaining with an open concept kitchen, family room, powder room & intimate evenings by the fire. Sunlight pours in through large windows, casting a soft glow. The primary suite features a private balcony overlooking the yard, a walk-in closet, a double closet & a beautifully renovated 5-pc ensuite bathroom + a separate whirlpool tub & a custom glass shower. Enjoy the practicality of 2 laundry areas. Additional bedrooms are generously sized, each with their own unique charm. The fully finished basement, with 2 entrances, offers even more versatile space that could be converted to an in-law or nanny suite with rare 7 ft+ ceilings, a sauna, large storage room & radiant floors in the rec room, laundry room/craft room & bathroom. Upgrades incl central AC & Heat, updated wiring, roof, a dug-out basement & thoughtful modern touches throughout. Parking is accessed via a right-of-way, secured with an automated gate. Winter is no problem with heated front steps, porch, & front pad. Step into a secluded, serene courtyard garden, professionally landscaped, offering a peaceful escape in the heart of the city with stunning perennials, alongside a tranquil water feature, deck & patio. It's low-maintenance urban living at its best. With easy access to Bloor street, the Danforth, ravine trails, the city's top schools & nearby boutiques & cafes, this home is an impeccable offering in Toronto's most iconic neighbourhood. (id:24801)
Chestnut Park Real Estate Limited
2205 - 470 Front Street W
Toronto, Ontario
This breathtaking three-bedroom residence boasts 9-foot ceilings, an expansive open-conceptlayout, and two full bathrooms, all within an exclusive boutique-style building. Prepare to becaptivated by the 1260 sq ft of luxurious living space and the huge balcony offeringunobstructed views in every direction. Enjoy an exceptional range of amenities, including arooftop pool, state-of-the-art gym, party and private dining rooms, media lounges, games room,outdoor terrace with BBQs, dog run, sun deck, and 24-hour concierge service.Located in the heart of the city, you'll have retail shops, top restaurants, bars, ShoppersDrug Mart, Indigo, and a gourmet food market just steps away. Plus, with the Rogers Centre, CNTower, public transit, Union Station, and the Entertainment & Financial Districts nearby, thisis urban living at its finest. Enjoy a 10-minute walk to the Financial District, 5 minutes tothe waterfront, and 15 minutes to Union Station. Upscale shopping and the city's trendiestdining spots are right at your doorstep. Parking is available for purchase with the unit. Don'tmiss this opportunity to call this luxurious condo your new home! Property taxes have not been assessed yet. (id:24801)
Property.ca Inc.


