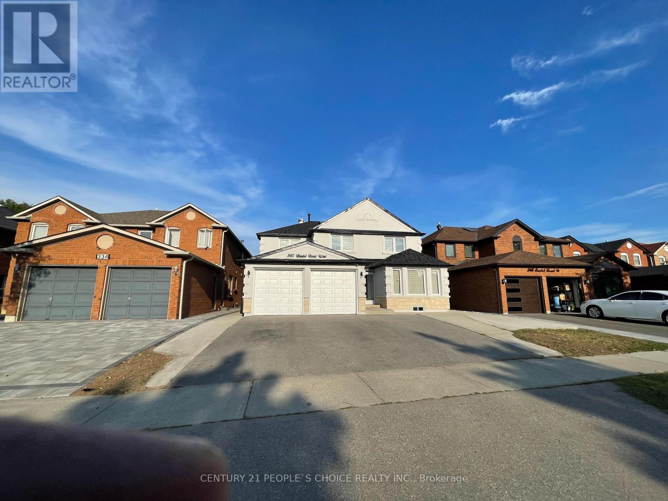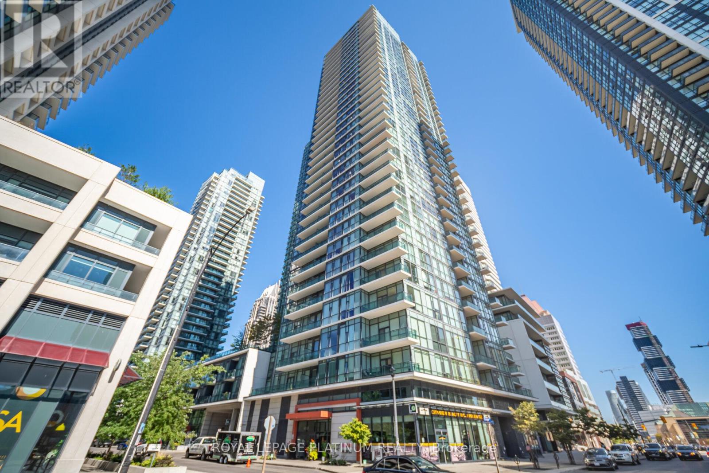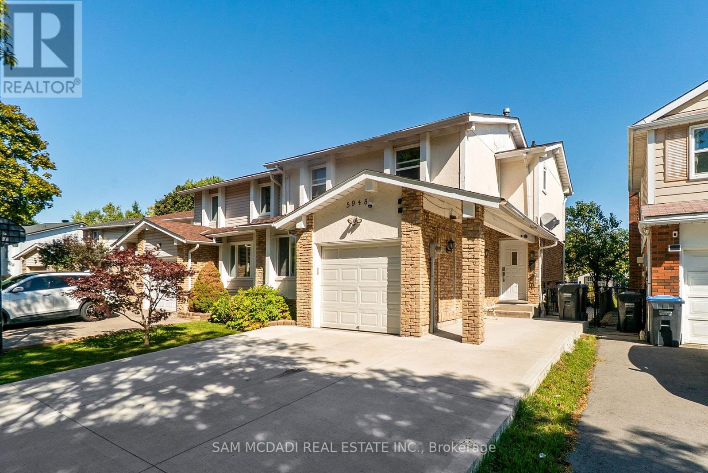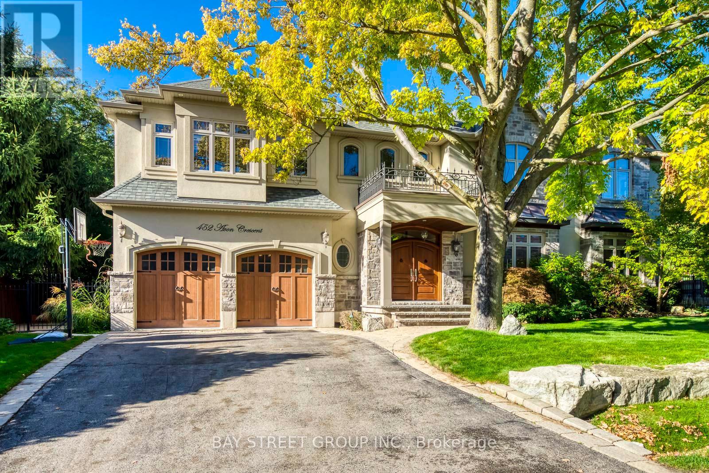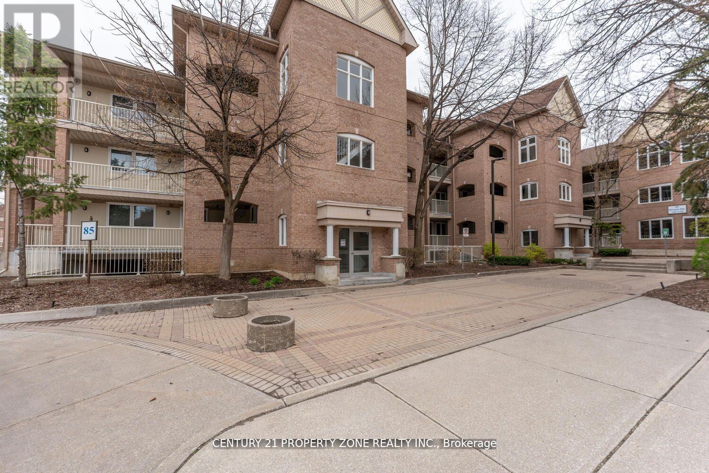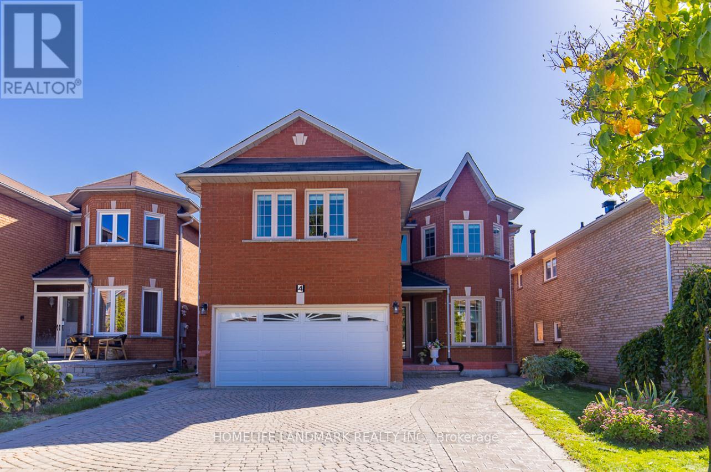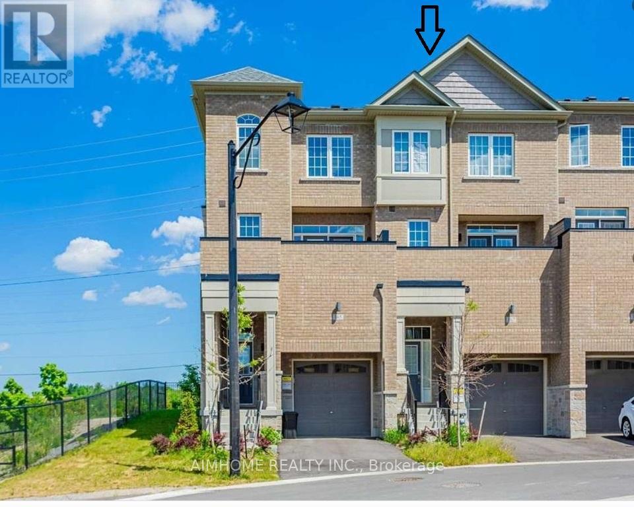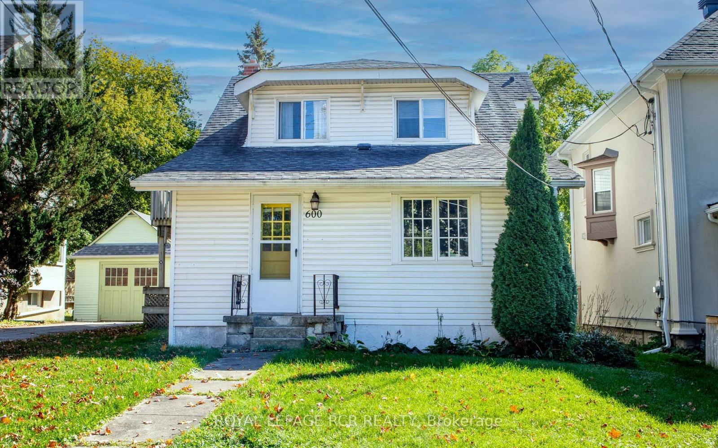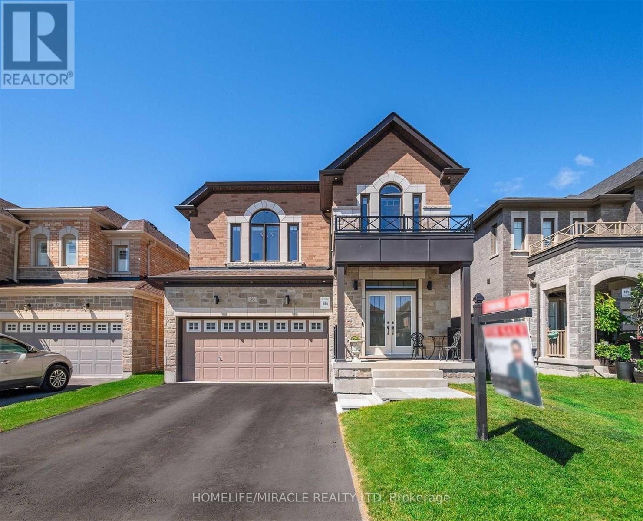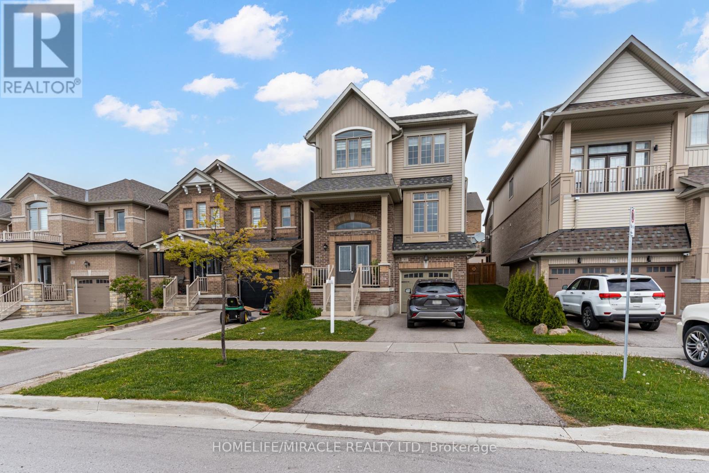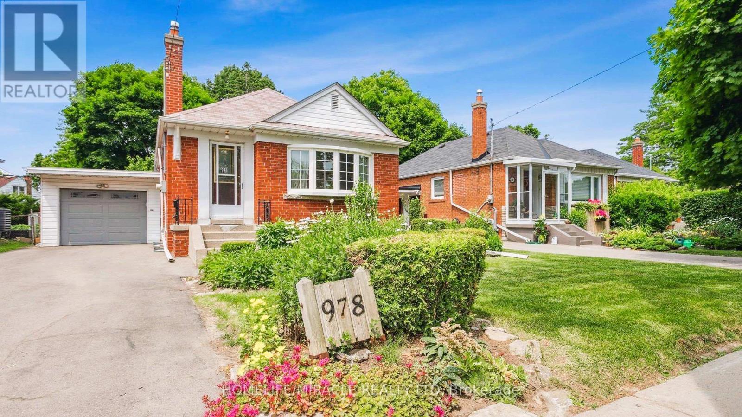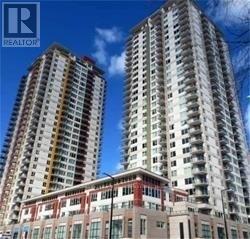Lower Level - 340 Bristol Road
Mississauga, Ontario
This 2 Furnished bedroom basement apartment is Renovated, with spot light through the basement. Professionally Painted, New Kitchen W/All New Cabinets & Quartz Counter Top, Close To Downtown Mississauga, Hwy 10, Hwy 401. 01 parking on drive way. Has own washer and dryer. Tenant pays 25% of utilities. (id:24801)
Century 21 People's Choice Realty Inc.
2406 - 4065 Brickstone Mews
Mississauga, Ontario
Absolutely Stunning Luxury Condo 2 Bedroom + Den Ideally Located In The Heart Of Mississauga's Parkside Village At Square One, Featuring Floor To Ceiling Windows, Modern Updates! Bright & Spacious Open-Concept Condo Features A Modern Living Area Offers Unobstructed Southeast Views Of Downtown Mississauga And Lake Ontario. Primary Bedroom Features A 3pc Ensuite & A Built In Closet. Great Size Bedroom 2 With Large Window, Den Offers Extra Space Which Can Be Used As An Office. Includes 1 Parking Spot, 1 locker, Ensuite Laundry. Located in a Prime Area, Steps From Square One Shopping Centre, Sheridan College, Celebration Square. Close to Public transit, the YMCA, and Central Library, Easy Access to Highways 403, 401, and QEW. Residents Enjoy Access To Top-Tier Amenities Including A 24-Hour Concierge, Indoor Pool, Gym, Party Room, Kids' Playground, Outdoor Terrace With BBQ Facilities, Theatre, And Hot Tub. Pets Are Welcome, With A Dedicated On-Site Pet Park. Perfect For Entertaining (id:24801)
Royal LePage Platinum Realty
5948 Featherhead Crescent
Mississauga, Ontario
Welcome to this beautifully maintained 4-bedroom semi-detached home, perfect for families, first-time buyers, or savvy investors! From the moment you walk in, you'll appreciate the warm, inviting atmosphere and thoughtfully designed layout. The main floor boasts a bright and spacious living area, ideal for relaxing or entertaining, a separate dining space for family meals, and a well-appointed kitchen with plenty of counter space and storage. Upstairs, you'll find four generously sized bedrooms, offering comfort and privacy for the whole family, whether you're setting up kids rooms, guest space, or a home office. The fully finished basement adds even more living space, featuring a large recreation room, perfect for movie nights, a play area, or a gym. There's also ample storage to keep things organized. Step outside to enjoy the large, fully fenced backyard! It's perfect for kids, pets, gardening, or hosting summer BBQs. The property also offers a private driveway. Located in a family-friendly neighborhood, just minutes from top-rated schools, Lake Wabukayne Park, Meadowvale Community Centre, public transit, shopping & trendy restaurants. This home checks all the boxes: space, location, and versatility. (id:24801)
Sam Mcdadi Real Estate Inc.
452 Avon Crescent
Oakville, Ontario
Welcome to this stunning custom-built residence in prestigious Morrison, offering over 5,000 sq. feet of finished living space plus an award winning rear yard oasis and heated double-car garage with pet access to a private enclosed outdoor area. Recently upgraded with fresh paint, brand-new engineered hardwood flooring on the main and second levels, a new Quartz kitchen island, and stylish modern pendants in the foyer and dining room, this home blends timeless elegance with modern convenience. A grand mahogany double door opens to a soaring two-storey foyer with polished marble floors. The formal dining room is enhanced with a tray ceiling and new pendant, while the great room showcases a dramatic two-storey coffered ceiling, gas fireplace, and abundant natural light. Adjacent to it, the spacious home office offers brightness, natural light, and tranquil views of the beautifully landscaped front yard, creating an inspiring space with direct access to the great room. The gourmet kitchen features custom cabinetry, high-end stainless steel appliances, the new Quartz island centerpiece, and a walk-in pantry. Upstairs, the master retreat includes a gas fireplace, walk-in closet, and spa-inspired ensuite with infinity soaker tub. Three additional bedrooms with walk-in closets, two more baths, and a convenient laundry room complete the upper level. The fully finished lower level is designed for entertaining, with a theatre featuring new laminate flooring, a projection screen with surround sound, an exercise room with closet which can be easily changed to a guest bedroom. A dual steam shower in lower bathroom, a wet bar with a granite countertop, and a temperature-controlled wine cellar. Step outside to your private resort-style backyard, featuring a heated salt-water pool with waterfall, cabana with bar and TV mount, built-in gas BBQ oven & fireplace, and professional landscaping. Perfect for entertaining or quiet family enjoyment, this home defines luxury living. (id:24801)
Bay Street Group Inc.
139 - 85 Bristol Road E
Mississauga, Ontario
Incredible opportunity for first-time buyers and investors! Discover this spacious 2-bedroom corner unit in a highly sought-after location just minutes from Square One. Enjoy the modern kitchen featuring stainless steel appliances and a breakfast bar. The open-concept layout includes in-suite laundry, and a sun-filled south-facing balcony overlooking beautifully landscaped grounds and a serene outdoor pool perfect for summer enjoyment. Nestled in a quiet, family-friendly complex surrounded by lush greenery, this hidden gem offers the perfect balance of comfort, convenience, and lifestyle. Don't miss out! (id:24801)
Century 21 Property Zone Realty Inc.
4 Pine Bough Manor
Richmond Hill, Ontario
Gorgeous Green Park Home In Highly Desirable Richmond Hill Location. 5 Bedrooms, 150K In Recent Renovations Top To Bottom, 4000 Square ft Of Living Space With Walk-out Basement To Backyard. Pot Lights Throughout the House. Granite Kitchen & Stainless Steele Appliances, Backsplash. Huge Deck On the Main Floor, Main Bath Marble Tile, Exotic Hardwood Floor Throughout. Custom W/O Basement In-law Apartment. New Furnace Installed Dec, 2024, Brand New Primary En-suite Washroom & Other Washrooms, Brand New Large Tile Floors. 2 Fridges, 2 Stoves, 2 Dishwashers, 2 Washers and 1 Dryer, 2 Exhaust Fans, Minutes To Richmond High School, Pivat School Holy Trinity, H.G. Bernard Public School, Close To Go Train, Highway 404, Costco, Home Depot, Walmart, Etc. (id:24801)
Homelife Landmark Realty Inc.
167 Harding Park Street
Newmarket, Ontario
Whole house for rent! Spacious 4-Bedroom Townhome! This bright townhome features one bedroom on the main floor, complete with a 3-piece bathroom and large closet, making it perfect for a home office or an additional bedroom. Ideal for families seeking private space for children or parents. The house is the second home on the street, providing open and unobstructed views to the south and north. The generous master bedroom offers a walk-in closet and a 4-piece ensuite. Enjoy a large south-facing balcony on the second floor. Conveniently located near Highway 400/404, Upper Canada Mall, GO Bus terminal, and GO Train station, as well as parks, schools, and all amenities along Yonge Street. (id:24801)
Ipro Realty Ltd.
Aimhome Realty Inc.
600 Queen Street
Newmarket, Ontario
This Inviting and Private One-Bedroom, One-Bath Upper-Level Unit Is Ideal for Students or Working Professionals Looking for a Comfortable and Convenient Place to Call Home. Located Just Minutes from Main Street, You'll Have Easy Access to a Wide Range of Dining, Shopping, and Entertainment Options. Southlake Hospital Is Nearby, Making It a Great Choice for Healthcare Workers, and the Scenic Tom Taylor Trail Is Perfect for Enjoying the Outdoors. Inside, the Unit Features a Clean, Carpet-Free Layout and a Private Entrance. Situated in a Highly Sought-After Neighbourhood, This Unit Offers the Perfect Blend of Lifestyle and Location. (id:24801)
Royal LePage Rcr Realty
50 Peacock Trail
New Tecumseth, Ontario
Welcome to 50 Peacock Trail a beautifully maintained Hibiscus Model detached home by First View Homes, sitting on a premium lot that backs onto a stunning ravine. This elegant property offers 4 bedrooms and 4 bathrooms, with high-quality flooring throughout the main level, quartz countertops with upgraded cabinetry in the kitchen, and 9 smooth ceilings on both the main and second floors. Situated in the highly desirable Treetops Community, this home is within walking distance to parks and schools, and just minutes from Highway 27, Highway 400, Walmart, retail stores, golf courses, and the Honda plant. Perfect for families seeking comfort, convenience, and natural surroundings (id:24801)
Homelife/miracle Realty Ltd
81 Willoughby Way
New Tecumseth, Ontario
Located in one of Alliston's most popular communities, this 4-bedroom, 3-bathroom home offers space, comfort, and practicality throughout. With nearly 2,300 square feet inside, there's room for the whole family to live and grow. The kitchen is both stylish and functional, featuring stainless steel appliances, a spacious eat-in area, a walk-in pantry, and even a coffee bar for your morning routine. Just off the dining area, you'll find a walkout to the deck and backyard fully fenced for privacy and ready for summer BBQs or playtime. A separate family room offers that extra space everyone needs use it to relax, set up a playroom, or create a formal dining area. Upstairs, the layout is efficient and family-friendly, with well-sized bedrooms and a thoughtful use of space. The primary bedroom includes his-and-hers closets (one of them a walk-in) and a private ensuite with a deep soaker tub and separate shower your own quiet space at the end of the day. The garage has direct access to the basement, making it easy to set up an in-law suite or future rental. You're within walking distance of the new St. Cecilia school, as well as Treetops Park with its splash pad, basketball and volleyball courts. Across the street, enjoy views of the golf course at Nottawasaga Inn, and just a short drive brings you to the highway, outlet shopping, Walmart, and major employers like Honda. Its a perfect mix of peaceful living and everyday convenience a great time to buy in a fast-growing area. (id:24801)
Homelife/miracle Realty Ltd
Bsmt-Room - 978 Pharmacy Avenue
Toronto, Ontario
Separate Entrance Basement, 1 Bedroom for rent in a 2 Bedrooms Basement apartment, 3 pc washroom and a kitchen shared with other room. Working professional and student are welcome. Short term and flexible lease available. Convenient location. TTC at door steps, Minutes going to Hwy 404/DVP, 401 and Gardiner. Huge garden with plants and fruit bearing trees. Utilities included, 1 Parking At driveway cost $60 p.m. A key deposit of $ 100 is required. Managed by Sawera Property Management. (id:24801)
Homelife/miracle Realty Ltd
1003 - 25 Town Centre Court
Toronto, Ontario
Spacious 1+1, Fabulous Facilities, Indoor Pool, Exercise Room, Next to Scarborough Centre & 401, EV parking space (id:24801)
Homelife New World Realty Inc.


