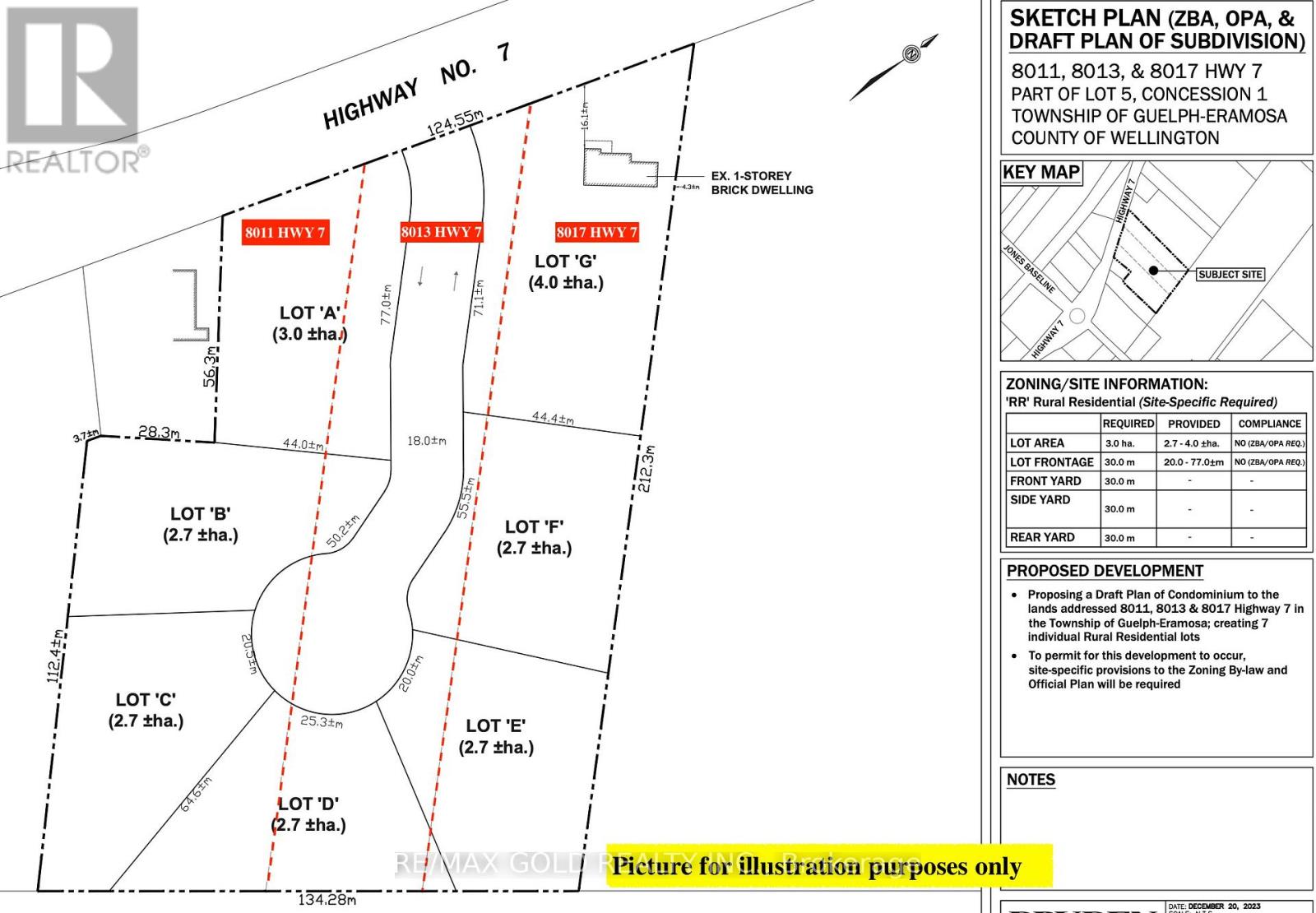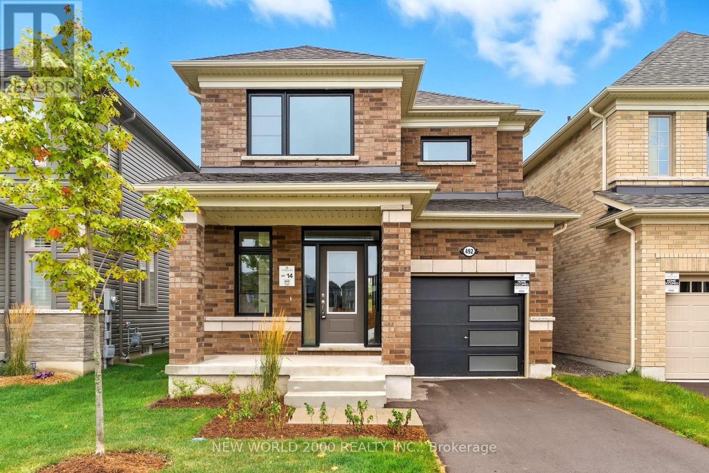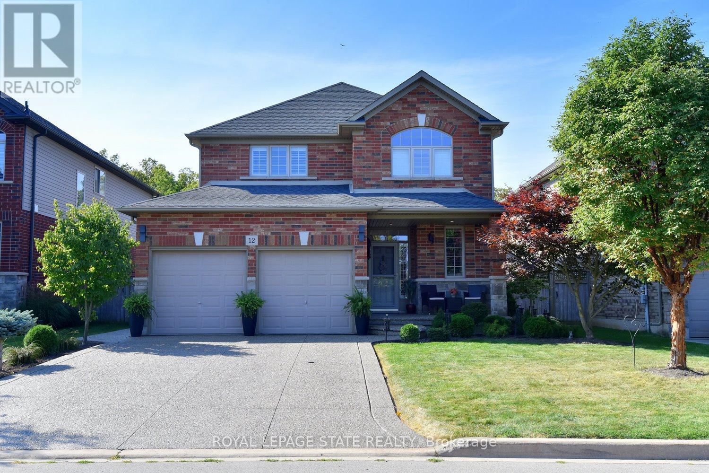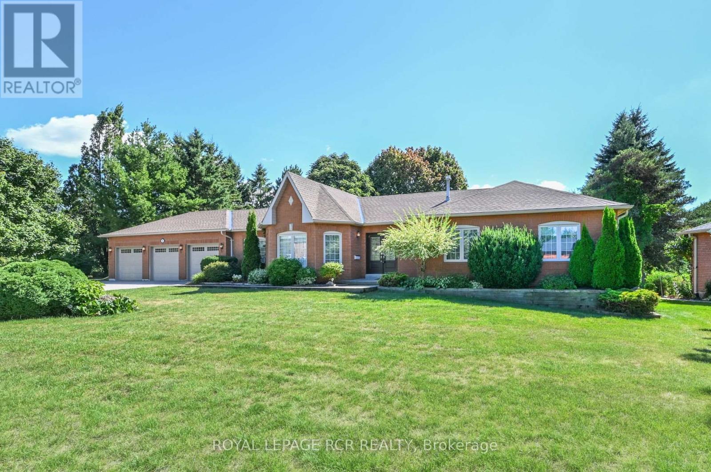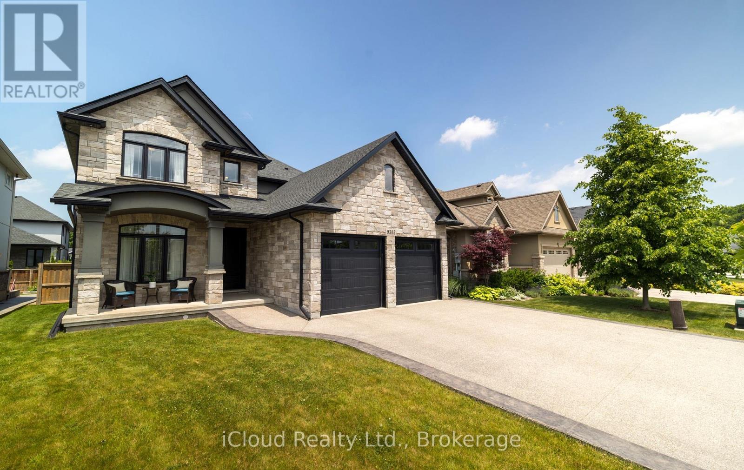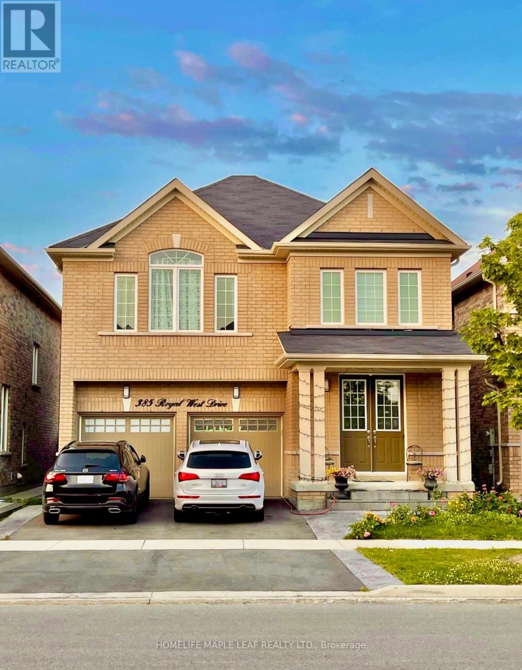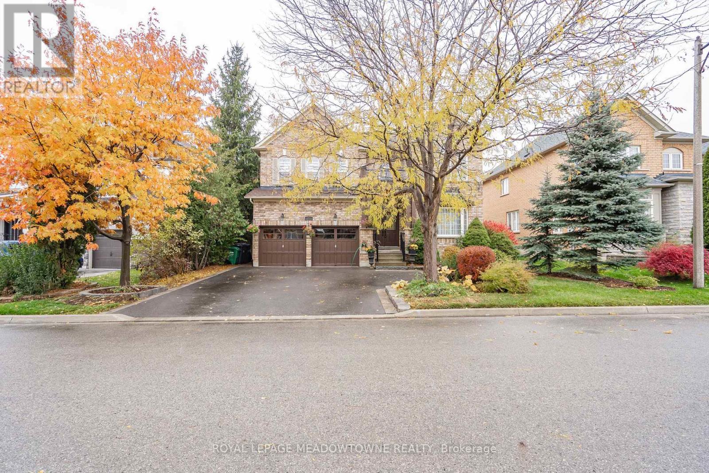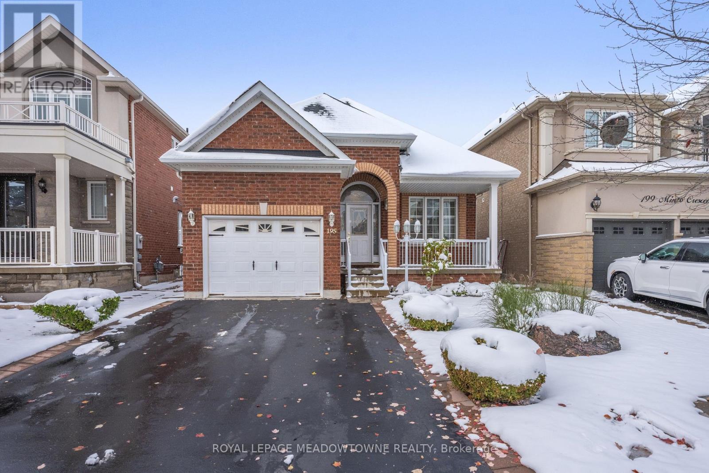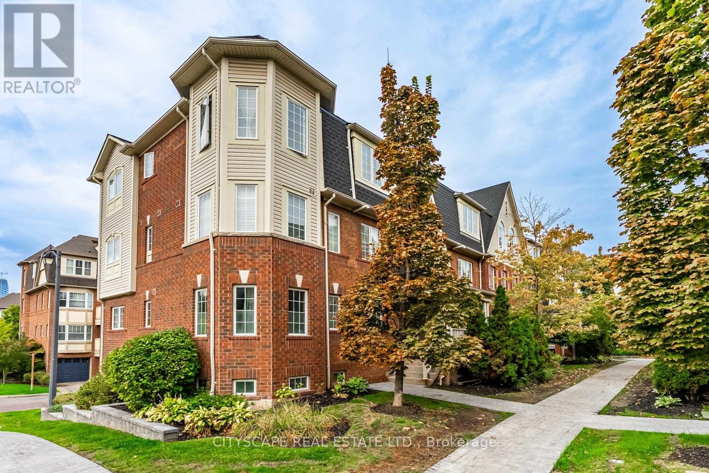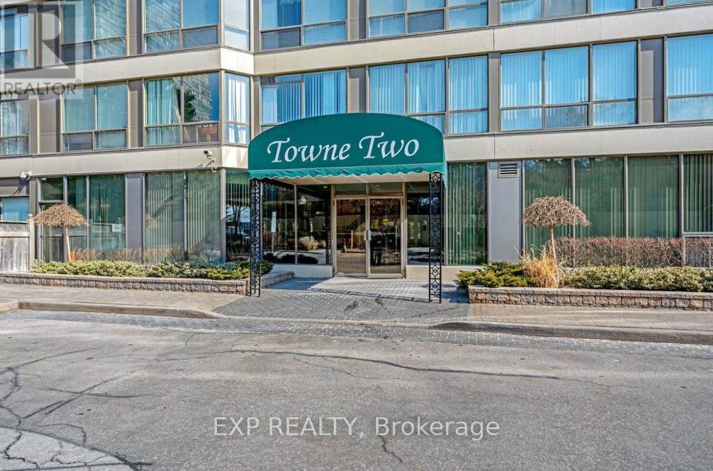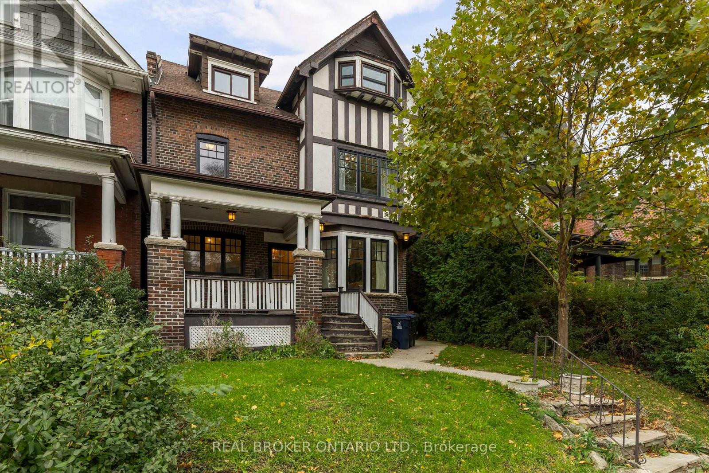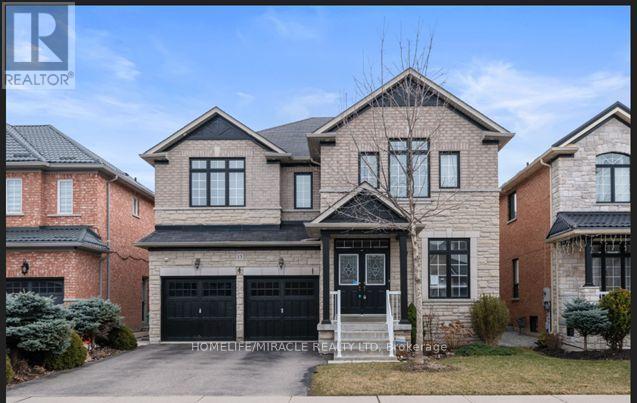8017 Highway 7 S
Guelph/eramosa, Ontario
Great Opportunity To Purchase This Completely Renovated 3 Bedroom Bungalow With Finished Basement, Situated On 2 - Acre Lot With Approx. 142.82 Feet Frontage On Highway 7, Great Location For Future Development Or To Built A Custom Home, All Brick Bungalow With Separate Dining & Living, Walk-Out To Backyard And Separate Front Entrance. Fully Finished Basement Complete With Great Room, 3Pc Bath And Laundry Room And Storage Room. Long Wide Driveway Provides Plenty Of Parking. ( All 3 lots of approx. 6 acres (8011,8013 & 8017 Hwy 7 can be bought together) (id:24801)
RE/MAX Gold Realty Inc.
492 Trevor Street
Cobourg, Ontario
Rare Opportunity! Newly built by award-winning Tribute Communities, this charming 4-bedroom detached home in the master-planned Cobourg Trails development is sure to impress. With a spacious 1712 square feet of living space, the popular Jasmine model blends comfort with the serene beauty of nature, offering a full walk-out basement on an extra deep lot backing onto protected greenspace. Inside, modern comforts meet functional living with a design that accommodates both entertaining and personal retreats. The 9ft main floor flows smoothly into a well-appointed kitchen with upgraded maple cabinets, breakfast area, and great room with gas fireplace, providing a central hub for gatherings. The main floor laundry room doubles as a mudroom with garage access. Upstairs, the primary bedroom offers a tranquil escape, while the additional bedrooms are perfect for family, guests, or a home office. Ideally situated for outdoor enthusiasts and urban dwellers alike, this home is within easy reach of top community features. Just minutes away, the Cobourg Beach promises sunny weekend breaks, while the Northumberland Mall and SmartCentres Cobourg cater to all your shopping needs. Closer to home, the New neighbourhood park/village square and the nearby Cobourg Community Centre provide spaces for gathering, recreation, and more. Embrace the lifestyle you've been dreaming of in Cobourg Trails. (id:24801)
New World 2000 Realty Inc.
12 Degrow Crescent
Hamilton, Ontario
Step into this wonderful John Bruce Robinson 2009-built Binbrook home, ideally located in a sought-after neighbourhood, just a short walk to local shops and a quick 10-15 minutes to Hamilton and Stoney Creek amenities, as well as the Linc/Red Hill Expressway and QEW, This stunning two-story home, crafted from stone, brick, and siding, is beautifully set on a premium 45' x 103' lot, with a spacious exposed aggregate double driveway, that leads to a charming front verandah. A side walkway extends to a 12' x 22' heated saltwater pool and direct access to surrounding parkland and forest with aggregate patio. Inside, the 1853 sq. ft. to meticulously designed living space includes 9-foot ceilings, crown molding, hardwood floors, upgraded tile and designer lighting. The welcoming foyer leads to the 2-car garage and flows past a custom oak staircase, a convenient 2-piece bath, and into the formal dining room. The kitchen showcases Barzotti maple cabinetry with granite countertops and breakfast bar, a stylish tile backsplash, and stainless steel appliances with a French door walkout. The adjacent great room features vaulted ceilings, two large windows flanking a natural gas fireplace, creating an inviting space to relax or entertain. Double doors open to the master suite, complete with a walk-in closet and 4-piece Jacuzzi en-suite, with separate shower. Two additional well-sized bedrooms and a 4-piece main bathroom complete the upper level. The unfinished basement is home to the laundry area and offers a rough-in for an additional bathroom and plenty of space for future customization. A rare opportunity to have a home that backs onto parkland and no neighbours facing the front! Don't miss out! RSA. (id:24801)
Royal LePage State Realty
1 Bayberry Road
Mono, Ontario
Welcome to 1 Bayberry Road in the prestigious Cardinal Wood Estates! This charming 3-bedroom, 3-bathroom bungalow, set on just under an acre, offers a fantastic opportunity to reside in one of the most sought-after neighborhoods in Dufferin County. This well-loved home features generously sized rooms, including a family room with a cozy gas fireplace. The kitchen, complete with an eat-in area, opens onto a deck overlooking a huge yard. The living and dining rooms are bathed in natural light from numerous windows. The primary bedroom boasts a 3-piece ensuite and a stunning view, while bedrooms 2 and 3 share a 4-piece bathroom. The main floor also includes a powder room and a separate laundry room with access to a spacious 3-car garage. An expansive basement awaits your creative touch. The location is unbeatable - just 1 minute to Highway 10, 3 minutes to Orangeville's restaurants and shopping, and just 5 minutes to the Hockley Valley Resort for skiing and golf. Enjoy a walk to Monora Park and its trails, or head one street over to a park with a baseball diamond, pickleball, and open spaces. This home truly has it all! Don't miss out! See "More Photos" for video tour and "Multimedia" for virtual tour including interactive walk-through! (id:24801)
Royal LePage Rcr Realty
9305 Eagle Ridge Drive
Niagara Falls, Ontario
Welcome to this executive 4-bedroom, 4-bathroom detached 2-storey home, built in 2016 and located in the prestigious Fernwood Estates subdivision in Niagara Falls. Step inside to find rich, dark hardwood flooring throughout both the main and second floors, with no broadloom anywhere in the home. Nine-foot smooth ceilings and pot lights on the main level create a bright, upscale feel, while the impressive open-to-above foyer sets the tone for the rest of the home. The gourmet kitchen is a chef's dream, featuring granite countertops, a stylish backsplash, a breakfast bar, and stainless steel appliances. Porcelain tiles highlight the foyer and spacious laundry room, which also provides a walkout to the double-car garage. Upstairs, the large primary suite offers a luxurious 5-piece ensuite bath and a walk-in closet. Three additional well-sized bedrooms share a third 4-piece bathroom. The finished lower level, accessible via a separate walk-up through the garage, offers vinyl flooring, a large recreation/family room, a potential fifth bedroom, a full 3-piece bathroom, and a cold room for extra storage. The exterior is equally impressive, featuring a stone and stucco finish, an exposed aggregate driveway with parking for four vehicles, and a covered concrete patio ideal for outdoor entertaining. Built with style and functionality in mind, this 2016 home combines elegance, comfort, and premium finishes throughout. (id:24801)
Icloud Realty Ltd.
Upper - 385 Royal West Drive
Brampton, Ontario
Bright & Spacious 4-bedroom, 3-bath Upper level available for lease. Tons of upgrades. Features a premium kitchen with large water fall quartz centre island, 9-ft ceilings on both levels, pot lights. The main floor offers hardwood floors. All second-floor bedrooms have walk-in closets. 2nd Floor Laundry. 3 Car parking available. Prime location within walking distance to schools, Walmart, Home Depot, Indian stores, Mount Pleasant GO, transit, trails & cricket grounds. Move-in ready, ideal for families seeking space, style, and convenience! (id:24801)
Homelife Maple Leaf Realty Ltd.
26 Emperor Drive
Brampton, Ontario
Experience refined living in this beautifully renovated home, redesigned from top to bottom with high-end finishes and attention to every detail. This spacious 4+2-bedroom, 5-bathroom residence features an open-concept layout, two custom-built kitchens, two separate laundry rooms, and abundant custom storage and closets throughout. The main kitchen is a true chef's delight - equipped with a professional-grade gas stove, built-in oven, and expansive counter space perfect for cooking and entertaining guests. The inviting recreation room showcases a custom entertainment wall with a fireplace, ideal for family gatherings or cozy nights in. Outside, enjoy a wide lot offering privacy and generous spacing between homes. The custom sliding gates lead to a lush backyard with mature trees, bespoke swings, and elegant patio furniture, creating your own backyard oasis for summer evenings. (id:24801)
Royal LePage Meadowtowne Realty
195 Minto Crescent
Milton, Ontario
Rare Bungalow in Sought-After Willmott Neighbourhood This charming 2-bedroom, 2-bathroom bungalow offers a rare opportunity to enjoy one-level living in the highly desired Willmott community. Ideally located steps from transit, the hospital, Milton Sports Centre, and beautiful parks, this home blends comfort, convenience, and style.A double-wide driveway and single-car garage provide ample parking. The covered front porch welcomes you into the home and sets the tone for the warmth found throughout. Inside, the formal living and dining area feature gleaming hardwood floors, California shutters, and an abundance of natural light. The spacious kitchen offers tile flooring, stainless steel appliances, a sit-up breakfast bar with pendant lighting, tile backsplash, pot lighting, and plenty of cabinetry. The kitchen overlooks the cozy family room, complete with a corner gas fireplace, hardwood flooring, and a walkout to the private backyard.Step outside to the beautifully landscaped patio and serene yard surrounded by mature gardens and enhanced with an irrigation system. The primary bedroom features a large closet, California shutters, and a 4-piece ensuite with an expansive double vanity and glass-enclosed shower. The second bedroom is generous in size with hardwood flooring and a large closet. A main 4-piece bathroom with a shower/tub combo, a convenient laundry room, and direct access to the garage complete this level.The unfinished basement offers excellent ceiling height and an open layout, providing endless opportunities to create additional living space tailored to your needs. Top of the line Lennox heat pump and furnace (id:24801)
Royal LePage Meadowtowne Realty
3 - 700 Neighbourhood Circle
Mississauga, Ontario
Must be sold! **** Open House this weekend only, Sat/Sun 2-4pm **** This is the one! 2 bed, 2 bath plus Large Den with a roof-top terrace! Rare opportunity, this is a rare unit, only few ever built like this in the entire complex! Great location! This unit is on the interior of the complex, next to a Parkette. School, Shopping Plaza and Park next door, and even larger plaza with Home Depo, Shoppers, Superstore is on the other side of the complex. Rare, stretched, oversized unit! While most top units are 1030 sq. ft, this rare and reverse layout model is approx 1200 sq ft of space, all above grade! Beautiful Kitchen with Island, Steel Appliance package, proper space for Living, Dining too. Primary Bedroom with Ensuite Bath and a Large Closet. 16 foot ceilings in the hallway, Unique and very private Den on top, with large sunny deck, gas hook up for BBQ and westerly exposure. Newer, composite decking. Comes with 2 parking spots (1 in garage and 1 in front of it). See video tour for all the details! (id:24801)
Cityscape Real Estate Ltd.
1003 - 55 Elm Drive W
Mississauga, Ontario
GREAT Location! This is an ideal unit for a professionals or small families! Amazing Views!! 24 Hour Gate House Security! HEAT, HYDRO, WATER, INCLUDED IN RENT! Bright and spacious design! Large Kitchen! Open Concept Living and Dining room! Laundry ensuite! Facilities are great! Don't miss out on this! (id:24801)
Exp Realty
23 Triller Avenue
Toronto, Ontario
*ALL INCLUSIVE* Welcome to 23 Triller Ave, a beautifully renovated family home offering space, comfort, and modern style tucked where Roncesvalles meets South Parkdale. With 5 bedrooms plus a dedicated office and 3.5 bathrooms, this home is designed for families who need both function and flexibility. Inside, you'll find bright principal rooms, a modern kitchen, refreshed bathrooms, and cohesive updates across all three levels.Everyday living feels effortless with a fully fenced backyard, two private parking spots, a Level 2 EV charger, and all-inclusive rent. The dedicated office provides an ideal work-from-home setup, while the generous bedroom sizes offer room for everyone to spread out.Located just a 5-minute walk to the waterfront and Martin Goodman Trail, this home connects you to some of Toronto's best outdoor spaces. Commuting is seamless with both King and Queen 24-hour streetcars only 2 minutes away, and quick access to the Gardiner, QEW, and airport.A move-in-ready, thoughtfully updated home in one of the city's most connected and convenient neighbourhoods. (id:24801)
Real Broker Ontario Ltd.
13 Purebrook Crescent
Brampton, Ontario
!!! AVAILBLE FOR LEASE !!! Absolute show stopper!!! Fully Upgraded Spacious 4 bedroom Detached home in this very high demand Brampton neighborhood. Legally finished 2 bedroom basement apartment with separate entrance. Listed price includes the entire home, including the basement for Lease. Landlord may consider renting the Upper home and Basement separately. Welcome to your new home! This beautifully maintained Home offers a perfect blend of modern amenities and comfortable living. Spacious living/dining area. Enjoy bright and airy living spaces, Perfect for family gatherings and entertaining. Separate dining area overlooking to backyard. Spacious bedrooms. Enjoy the four generously sized bedrooms, perfect for families or those needing extra space. Newly renovated kitchen. The heart of the home features a stunning, newly renovated kitchen with contemporary finishes, ample storage, new appliances and plenty of natural light ideal for cooking and entertaining. Main floor features a huge spacious Living room and a separate Family room. Inviting backyard. Step outside to a private backyard, perfect for summer barbecues, gardening, or simply relaxing in the fresh air. Legally finished 2 bedroom basement with a separate entrance and includes washer/dryer. Updated lighting. The main level boasts new lights and fixtures that enhance the home's ambiance and energy efficiency. Modern comforts. This well-maintained home is conveniently located near amenities, grocery stores, schools, parks and minutes from Highways, making it a great choice for families and professionals alike. Don't miss out on this fantastic opportunity! (id:24801)
Homelife/miracle Realty Ltd


