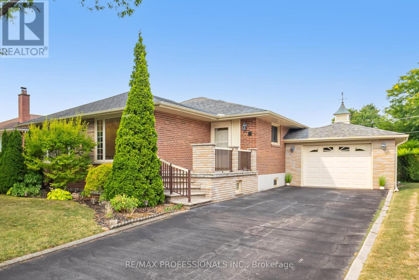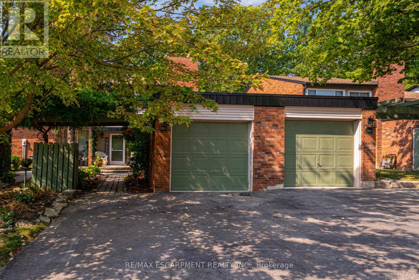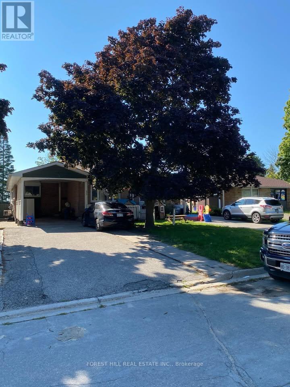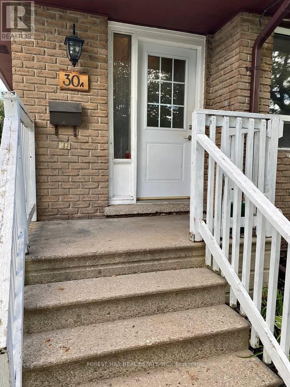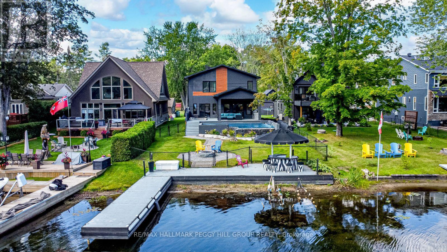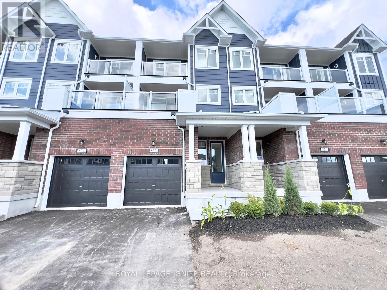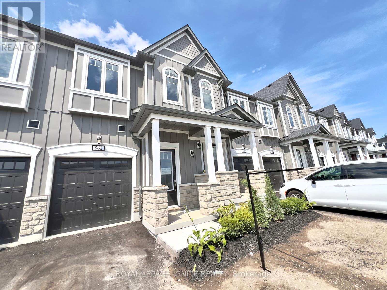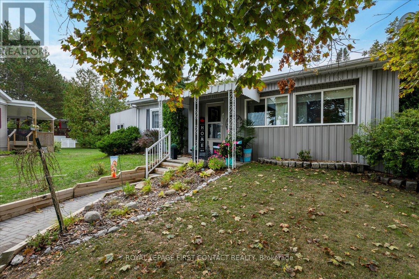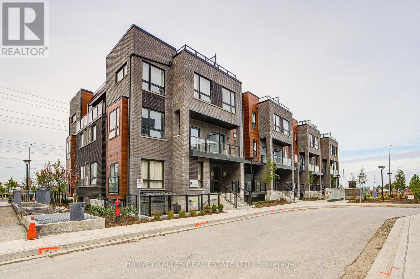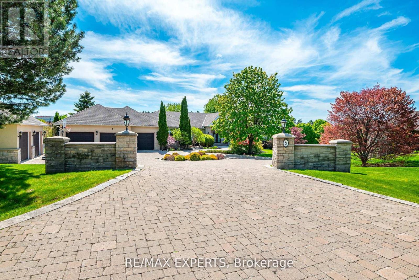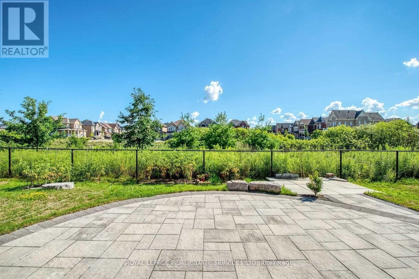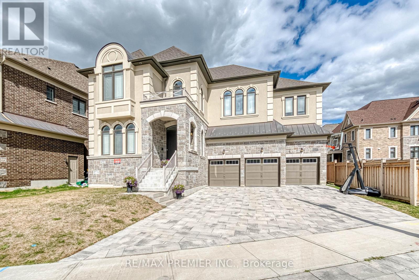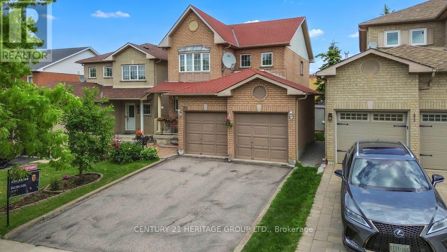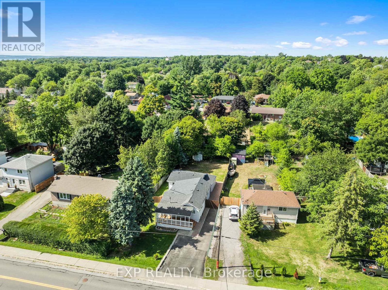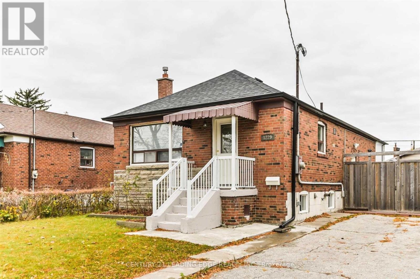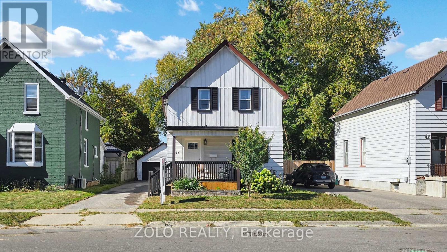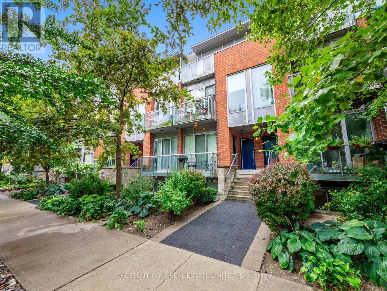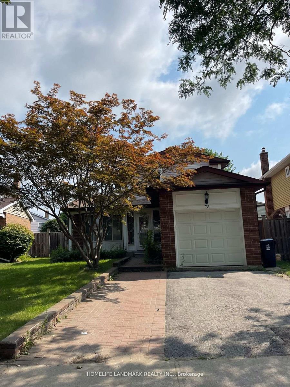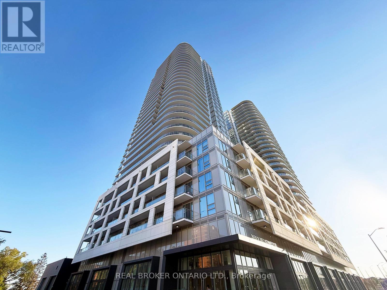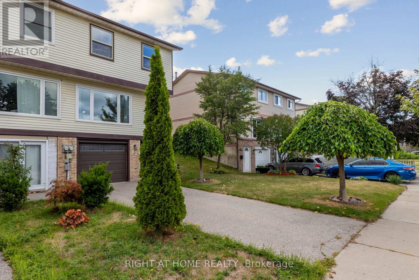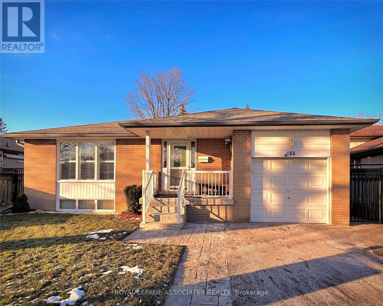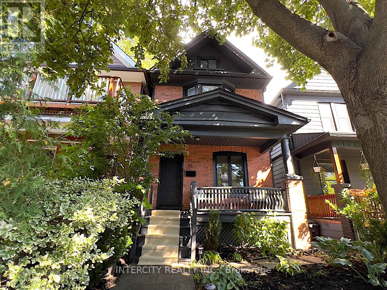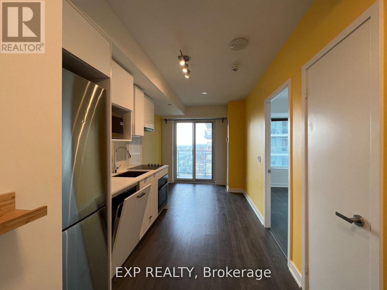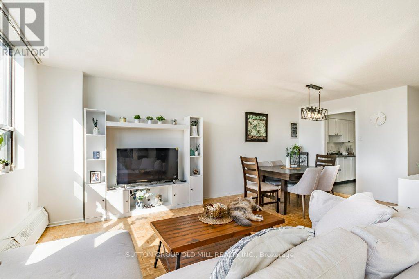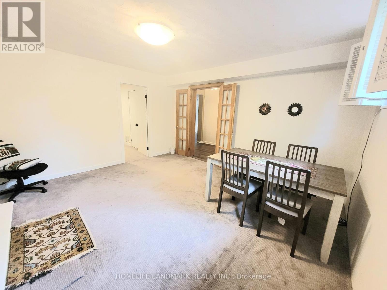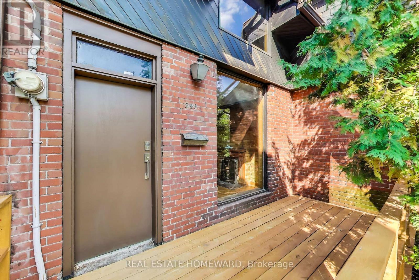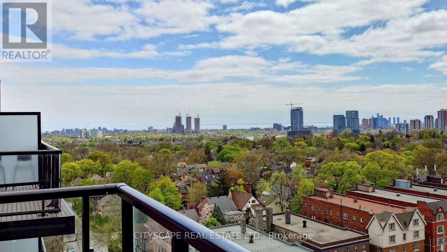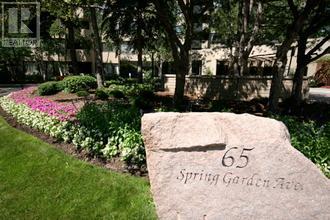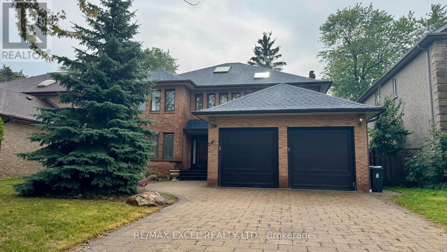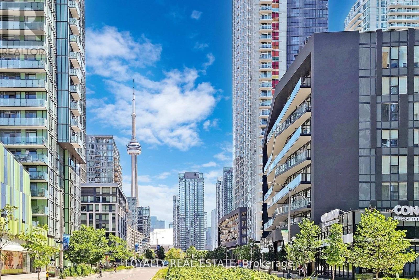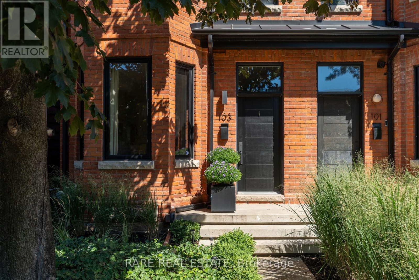903 - 4011 Brickstone Mews
Mississauga, Ontario
Live in the heart of Mississauga! This stunning condo resides in a premier luxury tower!: Featuring an open layout flooded with natural light, upgrades, premium stainless steel appliances, granite countertops, In-suite laundry Step outside to boutique shopping, gourmet restaurants, Square One Two minute walk to Square One terminal: direct express bus to Union Station (id:24801)
RE/MAX West Realty Inc.
6 Tapley Drive
Toronto, Ontario
Welcome to this charming home with beautifully landscaped front gardens, large driveway with parking for 3 and an oversized attached garage. A stone porch, set privately facing the driveway rather than the road, creates a welcoming entrance. Inside, the foyer features a mirrored closet and a half wall that doubles as a stylish decorative element.The spacious living room, with two large windows, is filled with natural light and flows seamlessly into the dining area perfect for both everyday living and entertaining. The kitchen offers a picture window above the sink, ample cabinetry and counter space, plus a separate counter area ideal for a coffee bar or prep station. All bedrooms feature windows and closets, and a 4-piece bathroom with jacuzzi tub completes the main floor. The basement offers under-stair storage, bright windows and pot lights throughout, and potential for in-law suite for extended family. Seperate side door entrance. Step outside to a large back patio overlooking a luscious lawn, framed by mature hedges and gardens, providing exceptional privacy from neighbours. Updates include; Windows in 2005, Full basement renovations in 2008 including a Napoleon gas fireplace, a 3 pc bathroom with radiant heated floor, a large cold cellar, Roof Last Inspected 2023, Critter Deterrent Installed 2018, Weeping Tile and Foundation Protection 2018, Sump pump and french drain Oct 2018, Hot Water Tank Replaced 2018 (rental) New Washer/Gas Dryer 2019, Central air conditioner 2018, HEPA system 2019, Humidifier 2021, Driveway Oct 2020 (id:24801)
RE/MAX Professionals Inc.
5 - 1560 Kerns Road
Burlington, Ontario
Welcome to your happy place! This beautifully cared-for 3-bedroom townhome (in one of Burlingtons most sought-after complexes!) backs right onto a storybook ravine and babbling creek. Step outside to your massive private deck and soak in the peaceful, forest views perfect for morning coffee or sunset cocktails.Inside, the main floor is made for entertaining! The updated kitchen sparkles with quartz countertops, sleek modern cabinetry, a GE induction stove, and a Bosch dishwasher. Whip up dinner while chatting with guests in the open-concept dining/living room, then cozy up around the gas fireplace. The family room off the kitchen is a sunlit retreat, with huge windows framing those gorgeous ravine views. Upstairs, the home has been reimagined into 2 spacious bedrooms, each with their own ensuite (but yes it can be converted back to 3 bedrooms if you prefer!). The primary suite boasts an updated ensuite, a dreamy screened balcony, and plenty of room to unwind. The second bedroom is equally spoiled with a private full bath, and luxury vinyl floors done throughout the 2nd floor (2025).The lower level is another slice of paradise a bright above-grade bedroom, a rec room with a walk-out to that jaw-dropping deck, plus laundry and storage. Bonus? You get outdoor space on EVERY level a rare treat! You'll also enjoy a double-wide driveway, private garage, and a friendly community with an outdoor pool,party room, and snow removal right to your doorstep. Love the outdoors? Kerns Park, golf, and tennis are all within walking distance. Need to commute? You're minutes from the 403, 407, and QEW. This is more than a home its a lifestyle. Dont miss your chance to make it yours! (id:24801)
RE/MAX Escarpment Realty Inc.
Upper - 56 Gentle Fox Drive
Caledon, Ontario
A rare gem in Caledon. This stunning executive home sits on a premium 50-foot wide lot, backing onto a tranquil ravine. Featuring a luxurious stone elevation and a grand double-door entry, this home is built to impress. Inside, enjoy a soaring high open to above family room, complete with a gas fireplace. The main floor boasts separate living, dining, and family room with elegant hardwood flooring throughout. The gourmet kitchen is a chefs dream equipped with a large island, granite countertops, and a professional-grade gas stove. Additional main floor highlights include a private office, an oak staircase, and pot lights throughout. Upstairs offers 4 generously sized bedrooms, including a primary retreat with a luxurious 5-piece ensuite and two walk-in his and her closets. Other three bedrooms are generously sized, each featuring its own closet. The upper level also includes two more full bathrooms in addition to the luxurious master ensuite, offering comfort and convenience for the whole family. This home is thoughtfully upgraded with stylish light fixtures, elegant crown molding, and a custom cedar deck that overlooks the serene ravine. Enjoy the added bonus of being within walking distance to parks, Etobicoke Creek, and picturesque nature trails. This is a must-see home that truly has it all ! (id:24801)
Century 21 Property Zone Realty Inc.
17 First Street
Orangeville, Ontario
Welcome to 17 First Street, a charming Queen Anne-style two-storey semi-detached century home in the heart of Orangeville. This tastefully modernized residence beautifully blends historical elegance with contemporary comforts. Step inside to discover a main floor adorned with pot lights and a bright, inviting atmosphere. The main floor and second-storey windows have been replaced but retain the original stained glass arch transoms, filling the home with natural light and showcasing its heritage. The gourmet kitchen boasts quartz countertops and stainless-steel appliances, offering modern convenience while complementing the home's classic charm. Convenience is key with a full bathroom and a laundry room located on the main floor, adding to the home's functionality. Upstairs, you'll find three generous bedrooms and an additional bathroom, providing ample space for family living. The large unfinished attic presents a fantastic opportunity to expand your living space imagine a cozy loft, home office, or studio tailored to your needs. Outdoor living is equally impressive with a large private deck in the backyard, ideal for entertaining or enjoying quiet evenings. Parking is convenient with space for two cars. The property's C5 zoning provides the flexibility to use the space for much more than just a residence, opening doors to various possibilities. Location is everything, and this home delivers. You're less than a five-minute walk to the vibrant shops and restaurants on Broadway, allowing you to fully embrace the downtown lifestyle. Don't miss this amazing opportunity to own a piece of Orangeville's history while enjoying all the modern amenities you desire. **EXTRAS** This C5-zoned property offers a range of business opportunities, with the added option to convert the attic into extra living space. Imagine the potential for your business and lifestyle here it's a canvas ready for your vision! Seller will offer financing to qualified buyers. (id:24801)
RE/MAX Real Estate Centre Inc.
35 Daphne Crescent
Barrie, Ontario
Welcome to 35 Daphne Cres! This well-maintained duplex offers excellent potential for investors or multi-generational living. The upper level features three bedrooms, a full bathroom, a spacious kitchen with dining and living areas, and a carport with parking for two vehicles. The lower level includes two bedrooms, a kitchen, living room, shared laundry facilities, and a bright walk-out basement with both back and side entrances for added convenience. Ideally located just minutes from schools, shopping, public transit, and Highway 400, this property combines functionality with accessibility a great opportunity for homeowners and investors alike. (id:24801)
Forest Hill Real Estate Inc.
30 Bernick Drive
Barrie, Ontario
This well-maintained legal duplex offers a turnkey income opportunity with two fully self-contained units, each featuring private laundry and dedicated parking. Both units are currently occupied by excellent tenants with leases secured until March 2026, providing immediate and reliable rental income. The upper level includes three spacious bedrooms, a bright kitchen with dining and living areas, private laundry, and parking for two vehicles. The lower level offers two comfortable bedrooms, a full kitchen and living room, a private side entrance, laundry facilities, and parking for two vehicles. With its legal duplex designation, quality tenants, and steady cash flow, this property provides peace of mind for investors. Whether youre looking to expand your portfolio or secure your first investment property, this duplex checks all the boxes. (id:24801)
Forest Hill Real Estate Inc.
1657 Peninsula Point Road
Severn, Ontario
STRIKING ARCHITECTURE, WATERFRONT SERENITY, & ENDLESS LUXURY - A CONTEMPORARY MUSKOKA HAVEN WITH OVER 2,800 SQ FT OF STYLE! Welcome to a waterfront retreat with 50 feet of direct shoreline on the Trent Severn Waterway, where every day feels like a Muskoka getaway. Surrounded by lush forests, lakes, hiking trails, and golf courses, this location offers year-round adventure, with the Lauderdale Point Marina and Resort just steps away for waterside dining and boating convenience. Only 15 minutes to Washago and 25 minutes to Gravenhurst, the property balances peaceful seclusion with easy access to daily essentials. Striking curb appeal is showcased by bold modern architecture with rare imported stone, while the driveway and attached double garage provide parking for 10+ vehicles and toys. The private, fully fenced backyard has been transformed into a luxury resort with a heated pool, bubbling hot tub, outdoor TV, firepit lounge, and an outdoor kitchen, all overlooking a private dock with a jet ski ramp and the charming Zebra Bar, a beloved landmark amongst the welcoming neighbours. Inside, 2,800+ sq ft of stunning living space offers open-concept flow, with a living area centred around a fireplace and a walkout to the deck, and a designer kitchen with an oversized island, professional gas stove, and custom lighting. The main level also features a versatile bedroom or office, a powder room, and a mudroom with garage entry. Upstairs, three bedrooms and a laundry room are enhanced by a flexible rec space, while the primary suite delivers a spa-like escape with panoramic lake views, a walk-in closet, and a 5-piece ensuite with a deep soaker tub and walk-in glass shower. Thoughtful upgrades, including dual 200-amp services, a Generac transfer switch, on-demand hot water, and a UV water treatment system ensure peace of mind for years to come. This is more than a #HomeToStay - its a Muskoka waterfront lifestyle of luxury, leisure, and unforgettable memories! (id:24801)
RE/MAX Hallmark Peggy Hill Group Realty
520 Hudson Crescent
Midland, Ontario
Welcome to 526 Hudson Crescent, a stunning brand-new townhome located in the heart of Bayport Village, Midland nestled in a pristine natural setting along the shores of beautiful Georgian Bay. This is a rare opportunity to live in a home as breathtaking as its surroundings. Just 90 minutes from Toronto, Bayport Village offers a once-in-a-lifetime chance to live in one of Canadas most picturesque recreational areas. This spectacular 2-story Townhouse features:3 Bedrooms & 3 Bathrooms, Gleaming hardwood floors on the main level, Upgraded kitchen with quartz countertop! Enjoy the lifestyle that comes with being just steps from the Bayport Yachting Centre, a full-service marina with slips for over 700 boats. Not a boater? Take a relaxing stroll along the boardwalk or unwind on the docks, surrounded by the serenity of the bay. Don't miss out on this incredible opportunity to live in a home that blends luxury, comfort, and nature. (id:24801)
Royal LePage Ignite Realty
522 Hudson Crescent
Midland, Ontario
Welcome to 526 Hudson Crescent, a stunning brand-new townhome located in the heart of Bayport Village, Midland nestled in a pristine natural setting along the shores of beautiful Georgian Bay. This is a rare opportunity to live in a home as breathtaking as its surroundings. Just 90 minutes from Toronto, Bayport Village offers a once-in-a-lifetime chance to live in one of Canadas most picturesque recreational areas. This spectacular 2-story Townhouse features:3 Bedrooms & 3 Bathrooms, Gleaming hardwood floors on the main level, Upgraded kitchen with quartz countertop! Enjoy the lifestyle that comes with being just steps from the Bayport Yachting Centre, a full-service marina with slips for over 700 boats. Not a boater? Take a relaxing stroll along the boardwalk or unwind on the docks, surrounded by the serenity of the bay. Don't miss out on this incredible opportunity to live in a home that blends luxury, comfort, and nature. (id:24801)
Royal LePage Ignite Realty
562 Hudson Crescent
Midland, Ontario
Welcome to 556 Hudson Crescent, a stunning brand-new townhome located in the heart of Bayport Village, Midland nestled in a pristine natural setting along the shores of beautiful Georgian Bay. This is a rare opportunity to live in a home as breathtaking as its surroundings. Just 90 minutes from Toronto, Bayport Village offers a once-in-a-lifetime chance to live in one of Canadas most picturesque recreational areas. This spectacular 2-story Townhouse features:3 Bedrooms & 3 Bathrooms, Gleaming hardwood floors on the main level, Upgraded kitchen with quartz countertop! Enjoy the lifestyle that comes with being just steps from the Bayport Yachting Centre, a full-service marina with slips for over 700 boats. Not a boater? Take a relaxing stroll along the boardwalk or unwind on the docks, surrounded by the serenity of the bay. Don't miss out on this incredible opportunity to live in a home that blends luxury, comfort, and nature. (id:24801)
Royal LePage Ignite Realty
188 Mapleton Avenue
Barrie, Ontario
Welcome to this beautifully cared-for bungalow located in Barrie's beloved Ardagh Bluff area known for its breathtaking walking trails, mature trees, and natural beauty. This charming home offers 2 spacious bedrooms on the main floor and 2 more in the fully finished lower level, making it perfect for families, downsizers, or those looking for flexible living space. The main floor bathroom has been gorgeously remodeled, featuring a sleek glass shower, a stunning soaker tub that's just calling your name after a long day and in floor heating. The kitchen is truly picture-perfect, offering just the right amount of counter space, crisp white cabinetry, and lovely views that look out over your private backyard retreat. And what a backyard it is! You'll fall in love with the new back deck (2022), complete with privacy walls and modern glass railings, plus a heated saltwater inground pool and a hot tub ideal for enjoying those hot summer days or relaxing under the stars. The beautifully maintained gardens add a touch of charm and colour, making the outdoor space feel like a true extension of the home. This property has been lovingly maintained over the years with care, pride, and attention to detail. Recent updates include a new garage door and opener (2023), new front windows and entryway (2023), and a new interlock walkway with an expanded driveway and garden bed (2022), giving the home excellent curb appeal and functionality. To top it all off, the location is unbeatable situated directly across from one of Barrie's most popular recreation centers, near an elementary school, grocery shops, library, churches, local plazas, just two minutes from Mapleview and nearly backing onto the bluffs. Whether you're looking for convenience, charm, or a little bit of both, this home truly has it all. (id:24801)
Century 21 B.j. Roth Realty Ltd.
5 Broadway Avenue
Innisfil, Ontario
Great location and close to everything. Nestled in the vibrant adult community of Sandycove Acres North conveniently located close to the community hall, swimming pool and local plaza. This clean and bright 2 bedroom, 1 bath home features a 916 sq. ft floor plan with vinyl siding exterior, covered front entrance, add-on sunroom side entrance, rear bedroom access to a multi-tiered deck and an attached storage shed. The interior is painted in a light neutral tone, crown moulding, updated maple kitchen, laminate flooring in main living areas with carpet in the bedrooms, newer windows, forced air gas furnace and central air, gas fireplace, panelled interior doors with lever hardware and an updated bathroom. Sandycove Acres is close to Lake Simcoe, Innisfil Beach Park, Alcona, Stroud, Barrie and HWY 400. There are many groups and activities to participate in along with 2 heated outdoor pools, 3 community halls, wood shop, games room, fitness center, and outdoor shuffleboard and pickle ball courts. New assumed lease fees are $777.09/mo. and $144.80 /mo. taxes. Come visit your home to stay and book your showing today. (id:24801)
Royal LePage First Contact Realty
11 - 18 Lytham Green Circle
Newmarket, Ontario
Direct from the Builder, this townhome comes with a Builder's Tarion full warranty. This is not an assignment. Welcome to smart living at Glenway Urban Towns, built by Andrin Homes. Extremely great value for a brand new, never lived in townhouse. No wasted space, High demand upper , two bedroom, Two bathroom Includes TWO parking spots (One EV) and TWO lockers. Brick modern exterior facade, tons of natural light. Modern functional kitchen with open concept living, nine foot ceiling height, large windows, quality stainless steel energy efficient appliances included as well as washer/dryer. Energy Star Central air conditioning and heating. Granite kitchen countertops. Perfectly perched between Bathurst and Yonge off David Dr. Close to all amenities & walking distance to public transit bus terminal transport & GO train, Costco, retail plazas, restaurants & entertainment. Central Newmarket by Yonge & Davis Dr, beside the Newmarket bus terminal GO bus (great accessibility to Vaughan and TTC downtown subway) & the VIVA bus stations (direct to Newmarket/access to GO trains), a short drive to Newmarket GO train, Upper Canada Mall, Southlake Regional Heath Centre, public community centres, Lake Simcoe, Golf clubs, right beside a conservation trail/park. Facing Directly Towards Private community park, dog park, dog wash station and car wash stall. visitor parking. Cottage country is almost at your doorstep, offering great recreation from sailing, swimming and boating to hiking,cross-country skiing. The condo is now registered. (id:24801)
Harvey Kalles Real Estate Ltd.
8 Alm Court
Aurora, Ontario
A Must-Have for Sports Enthusiasts - Previously Owned by Legendary Canadian Hockey Goaltender Curtis Joseph Welcome to this stunning executive bungalow nestled on nearly 2 acres in the prestigious enclave of Aurora Estates. Boasting over 5,100 sq. ft of pure luxury, this home features 10-foot ceilings, 8-foot doors, and exceptional designer finishes throughout. Step into the sunken living room with a two-sided fireplace, perfect for entertaining or relaxing in style. The grand primary suite offers a spa-like 7-piece marble ensuite and an enormous walk-in closet. The gourmet kitchen is a chef's dream, equipped with a Wolf stove, Sub-Zero refrigerator, and elegant custom cabinetry. The fully finished walk-out basement is a true entertainer's paradise, featuring a pub, wine cellar, gym, hockey training room, games room, home theatre, and direct access to a beautifully landscaped yard with pool, cabana, hot tub and multiple sitting areas with wood burning fireplaces. For the car enthusiast, there's also a newer detached 2-car garage in addition to the main 3 car garage. (id:24801)
RE/MAX Experts
54 Mcnally Way
Aurora, Ontario
***Accepting Offers Anytime*** Welcome to this meticulously clean, move-in ready 3-bedroom, 3-bathroom 1495 SQ FT townhome in one of Auroras most desirable neighbourhoods. Featuring neutral colours, a functional layout with plenty of natural light, spacious principal rooms, and a west-facing backyard with a deck perfect for relaxing or watching the sunset. The unfinished basement offers the opportunity to create the space you've always wanted, whether its a family room, office, or gym. Conveniently located within walking distance to shopping, transit, schools, childcare centres, fitness facilities, and parks, with easy access to Highway 404. Single-car garage and shingles replaced in 2021. ***no sign on property*** (id:24801)
Century 21 Heritage Group Ltd.
51 Mountfield Crescent
Vaughan, Ontario
A must-see This Beautifully Renovated and Well-maintained 4-bedroom family home on a Child-Safe Quiet crescent with no busy road exposure. Features 4 spacious bedrooms, 4 bathrooms . Bright functional layout with open Living/dining and Spacious kitchen with ample cabinetry. The south-facing backyard offers all-day natural sunlight and new interlock patio, perfect for outdoor entertaining. $$$ Ton of Upgrades : Stunning Hardwood Floors Thru-Out , Oak Spiral Staircase With Iron Pickets And Huge Skylight Above. Beautiful Custom Chef's Kitchen With Central Island, Granite Countertop And Marble Backsplash ,High-end Ss Appliances, Pot Lights ,4 Reno'd Bathrooms(Natural Stone),Two Fireplaces. Prof. Finished Basement With Sauna, Located just minutes from top-rated schools, parks, shopping, restaurants, and major highways( 407,401 and 404), this property combines suburban charm with easy access to urban amenities. Don't miss your chance to own this beautiful and lucky property in a prime location with great neighborhood. (id:24801)
Hc Realty Group Inc.
69 Card Lumber Crescent
Vaughan, Ontario
A Detached Home on A Premium Ravine Lot with Walk Out Basement Located on A Quiet Crescent in Prestigious and Friendly Neighbourhood. East Facing Large Sundeck with Stairs Leading to The Backyard Overlooks Stunning Ravine Views! Open Concept Living Room and Dining Room with Coffered Ceilings, Family Room Overlooks Ravine, Luxury Kitchen W/ Server Area & High-End Appliances. 4 Large Bedrooms With 3 Full Baths on 2nd Level. Excellent Layout. 10' Smooth Ceiling on 1st Floor & 9' on 2nd Floor. Upgraded Engineering Hardwood Floors on Main Floor, Oakwood Spiral Stairs W/ Iron Pickets, Pot Lights on Main Level. Interlocking Front WAlkway & Patio in Backyard. Long Driveway W/ No Sidewalk. Enjoy The Privacy in The Natural Beauty and Especially The Sunrise from The Large Deck. The Home Is Conviniently Located Clost to Schools, Parks, Creeks, Hwy 427, Shopping Plaza. (id:24801)
Royal LePage Real Estate Services Ltd.
101 Appleyard Avenue
Vaughan, Ontario
*** OPEN HOUSE SEPT 28TH 2PM-4PM*** Welcome to The Meritage model by Country Wide, a stunning 5-bedroom executive home in the highly sought-after Kleinburg Hills community. This residence combines timeless elegance with modern convenience, offering an expansive, thoughtfully designed layout perfect for families of all sizes. Step inside to soaring ceilings, sun-filled principal rooms, and a seamless flow between the formal dining room, living area, and the chefs kitchen, complete with premium cabinetry, granite counters, a Sub-Zero double fridge, Wolf cooktop, built-in oven and microwave, and stainless steel appliances. A main-floor office or library provides the perfect work-from-home space, while the inviting family room features large windows overlooking the backyard. Elegant staircase with wrought iron pickets. Upstairs, five spacious bedrooms each boast direct access to an ensuite or shared bath, including a luxurious primary suite with a spa-inspired 6-piece ensuite, heated flooring, and walk-in closet. The optional second-floor laundry adds convenience, while the versatile 5th bedroom is ideal for growing families. Nestled in prestigious Kleinburg, this home is minutes to boutique shops, fine dining, charming cafés, lush trails, and top-ranked schools. Quick access to Hwy 427/400 makes commuting simple, while the historic Village of Kleinburg offers a lifestyle unlike anywhere else in the GTA. (id:24801)
RE/MAX Premier Inc.
1201 - 27 Bathurst Street
Toronto, Ontario
Bright & Spacious 2 Bedroom, 2 Full Bath Suite With A Huge Balcony Overlooking Rooftop Garden & Pool. Living Room Floor To Ceiling Huge Windows, Upgraded Modern Kitchen With Built In Stainless Steel Appliances & Island. Engineered Wood Floor Throughout. Steps To The Waterfront. Surrounded By Amazing Shopping And Dining. Close To All You Need For Enjoyment & Work. Amazing Amenities Include gym, rooftop pool and garden, 24Hr Concierge. (id:24801)
Aimhome Realty Inc.
765 Dillman Avenue
Newmarket, Ontario
Stunning 4+2 Bedroom Detached House in Sought-After Stonehaven Estates-Newmarket. Total square footage is 2701 of living space, With Separate Entrance, (2) Kitchen(s), (3) Fridges and (1) Freezer. Beautiful Main Eat-In Kitchen w/Bright Layout W/O To Patio, With Stainless Steel Appliances & Gas Range * And a Cozy Family Room w/Tons of Natural Light & Gas Fireplace *Spacious Open-Concept Dining & Living Room-Perfect for Entertaining* Large Primary Bedroom w W/I Closet and 5 Pc Spa-Like Ensuite w/Glass Enclosed Shower, With a Corner Soak Tub, Gleaming Hardwood Floors Thru-out, Oak Staircase With Skylight, & Pot-Lights on Main * Separate side Entrance From Basement (Ready for Extra Income), includes Large Rec Room, Large 5th & 6TH Bedroom*& A Kitchen With A Separate Washer & Dryer And A Full Bath, Brand New Furnace, Beautiful Front and Back Garden, Interlocking Front & Side Entrance, Steps to High-Ranked School(s), Parks, Shopping, Restaurant, & all Amenities * Minutes to Hwys, GO Train, Public transit, Fairy Lake, Hospital & Shopping & More! (id:24801)
Century 21 Heritage Group Ltd.
148 Morton Avenue
Georgina, Ontario
Welcome to 148 Morton Ave! This 3-bedroom bungalow offers approximately 1,000 square feet of comfortable living space that maximizes every inch. Step onto the welcoming covered front porch before entering this well-appointed home featuring two gas fireplaces for cozy warmth, complemented by baseboard heating throughout. The heart of the home showcases an inviting eat-in kitchen complete with updated cabinetry and countertops. Seamless indoor-outdoor living is achieved through convenient walkouts leading to both a side deck and private backyard retreat. A standout feature is the attached workshop/storage area providing an additional 300+ square feet - perfect for hobbies, projects, or extra storage needs. The property sits on a generous lot with the convenience of a paved driveway. Location couldn't be better, with easy access to shopping centers, quality schools, beautiful lakefront, recreational parks, and local marinas. This home perfectly blends comfortable living with practical amenities in one of North Keswick's most desirable areas. (id:24801)
Exp Realty
Main Floor - 1229 Birchmount Road
Toronto, Ontario
Spacious 2 bedroom main floor bungalow with a private entrance. Amazing location with bus stop right by the home. Bright and open concept with a shared backyard. Two driveway parking spots included and separate laundry. Steps away from all amenities including grocery stores and shops. Tenant is responsible for 65% of all utilities. One garage spot can be used as extra storage. Tenant also has shared responsibility to shovel snow from driveway and lawn maintenance. Fantastic location and won't last long. (id:24801)
Century 21 Leading Edge Realty Inc.
71 August Avenue
Toronto, Ontario
Prime Oakridge Location! This modern, custom-built gem less than 10 years old blends elegance and contemporary design. Featuring 4 spacious bedrooms and 4 luxurious bathrooms, this home exudes sophistication at every turn. The custom kitchen is perfect for culinary enthusiasts, complemented by gleaming hardwood floors on the main and second levels. Enjoy a private backyard with a large deck, ideal for entertaining, and a dedicated prayer room for peaceful reflection. The finished basement offers versatile space, with potential for an in-law suite. Conveniently located within walking distance to schools, TTC, shopping, places of worship, Massey Creek, and Victoria Park Subway. Additional highlights include skylights, pot lights, and elegant wainscoting throughout. A perfect blend of luxury, comfort, and location truly a home to be proud of! (id:24801)
RE/MAX Ace Realty Inc.
246 Court Street
Oshawa, Ontario
Location! Location! Location! Welcome to 246 Court Street. Very lovely home with charm.Located At The Hear Of Oshawa. This beautiful 3-bedroom, 2-washroom family-oriented house is situated in a friendly neighborhood. Family room walkout to a large deck for entertaining friends and family or to soak up the sun. Close to all amenities. 4 min to Oshawa Downtown, 5 min.to Oshawa Center, 3 min to 401 & 7 min to Lakeridge Health, 7 min to Oshawa Go Station,walking distance to Cowan Park & Bus Stop... and many more points of interest. New Roof(2025), front porch (2025), all internal stairs, Hardwood (2022). Hot Water Tank Owned. (id:24801)
Zolo Realty
3 - 46 Boston Avenue
Toronto, Ontario
High ceilings, expansive windows & a modern vibe make this sunny & spacious 3 bed, 2 bath townhouse a special opportunity. Located in the award-winning Printing Factory Lofts & Towns in the heart of Leslieville, this home strikes the perfect balance between the turnkey lifestyle of condo living & the privacy of homeownership. Beautifully & thoughtfully designed to create a stylish & comfortable backdrop for everyday living, standout features include: an open-concept floor plan; a chic kitchen with stone countertops, an island with seating, stainless appliances & white cabinetry with brass handles; 2 balconies, one with a BBQ gas line; a skylight; ensuite laundry; access to fabulous Beanfield WIFI & excellent storage throughout including a primary with 2 double closets. Recent upgrades include a new a/c system, on-demand tankless hot water system, custom motorized blinds, Murphy bed with storage, new light fixtures & the HVAC system is completely owned - no rentals! Perfectly situated on quiet & leafy Boston Avenue; steps from a coveted Montessori; & around the corner from the shops & cafes that make this neighbourhood so hot! Family-friendly amenities abound including coveted Morse St. Jr. P.S. (French Immersion) & Riverdale C.I; popular daycares including Mighty Kids & BrightPath; Jimmy Simpson Rec Centre and Park; & Leslie Grove & Hideaway Parks! 1 parking spot, 1 locker, a concierge & visitor and bike parking complete this fabulous opportunity. You can have it all! (id:24801)
Chestnut Park Real Estate Limited
73 Port Royal Trail
Toronto, Ontario
Totally Renovated Home Located In Prime Milliken Neighbourhood. $$$ Spent On Reno From Top To Bottom. Pot Lights Thru-Out, Modern Kitchen W/Quartz Counter Tops. Open Concept Living Room W/O to backyard, Master Bdrm W/3Pcs Ensuite. Basement With One Bedroom And Bathroom, Build In Kitchen. Walk To Ttc & School, Restaurants, Parks And Shops!!! (id:24801)
Homelife Landmark Realty Inc.
3705 - 2031 Kennedy Road
Toronto, Ontario
Students welcome! Sun-filled, spacious 2 bedroom corner unit with wraparound balcony and unbeatable view! 2 spacious bedrooms with large closets. Bright Open-Concept Living Space. Floor To Ceiling Windows. Modern Kitchen With Integrated European Appliances. North-East Facing unobstructed Views. Management And Luxury Amenities: 24Hrs Concierge, Gym, Party Room, Guest Suites, Library, Visitor Parking & More! Highly Desirable Location At Kennedy & Hwy401. Easy Access to Highway. Steps To TTC connect To Both Don Mills And Kennedy Subway Stations, Groceries, Schools, Great Variety Of Restaurants And Shops. Can be leased partially furnished or unfurnished. 1 underground parking included. Available immediately. Students welcome, show and fall in love! (id:24801)
Real Broker Ontario Ltd.
923 Southridge Street
Oshawa, Ontario
A Semi-Detached house nestled in a quiet community in the Donevan area. Well taken cared house. Kitchen was upgraded, putting new cabinetry, backsplash tiles and quartz countertop . Also replaced the oven range hood into a new stainless, powerful exhaust. Covered with laminate flooring in living/dining and lighted by ceiling light and pot lights. House is recently painted through out. All bedrooms located in the upper floor with a common washroom finished with laminate floorings too. You will just think of moving in. Can accommodate small and big family and will surely good for first home time buyers. Convenient location as the property is also close to Courtice and you can also avail of the convenience and amenities it offers. Easy access going to highway 401 and 418 going to highway 407. You can find lots of supermarket and entertainment area. Garage converted to office/recreation which adds ample space for your other needs but you can always revert it to its old use. (id:24801)
Right At Home Realty
707 - 3311 Kingston Road
Toronto, Ontario
All utilities are INCLUDED in Maintenance. Positive cash flow is a possibility here. Fully renovated condo, updated in 2025 with new laminate floors, fresh paint, modern baseboards, granite kitchen countertops, a stylish vanity in the washroom, and upgraded lighting throughout. This bright and airy 2-bedroom unit is located on the 7th floor of a well-maintained building in the desirable Scarborough Bluffs community. Enjoy sun-soaked northeast exposure from your private balcony perfect for morning coffee or a peaceful evening unwind. The value here is unbeatable, with maintenance fees that include heat, hydro, water, and even cable TV, offering peace of mind and predictable monthly expenses. A dedicated parking spot is also included. The building is exceptionally well-kept and features resort-style amenities such as an outdoor pool, gym, sauna, and park space. Ideally located just steps from the TTC, with easy access to the GO Station, shopping, schools, and scenic walking trails leading to the Bluffs and Lake Ontario. Perfect for first-time buyers, downsizers seeking a convenient mid-level unit, or investors looking for a cash-flow-positive opportunity. With low maintenance fees and a strong reserve fund, this is a rare opportunity to own in a fantastic building with an A+ location. Furniture removed that is visible in pictures. (id:24801)
Right At Home Realty
166 Lynnbrook Drive
Toronto, Ontario
Large Spacious 3 Beds For Lease In The Most Convenient Location; 24Hrs Bus Services, 5 Mins To Scarborough Town Centre, HWY 401; Upgraded Kitchens, Bathrooms And More; Sep Laundry On Main Floor (id:24801)
Royal LePage Associates Realty
47 Brenda Crescent
Toronto, Ontario
Located in the desirable Kennedy Park community, this 4-bedroom, 4-bathroom home sits on a premium 55 lot with a double car garage. Lovingly owned and cared for by the same owners for 28 years, it has been updated over time and offers approximately 2,772 sq ft of living space including the finished basement. The main floor features an open concept floorplan with a chef's kitchen complete with solid wood cabinetry, Caesarstone countertops and a induction-ready cooktop. 2 bedrooms are located on the main floor including one with a walk-out to the backyard. Upstairs includes your primary bedroom with a 5pc ensuite with heated floors and a walk-in closet, a 2nd bedroom with its own 3pc ensuite and heated floors plus a family room/den that is currently used as a wardrobe but can easily be converted in to a bedroom. A separate side entrance leads to a finished basement with a 4pc bathroom providing excellent in-law suite potential. Surrounded by custom homes and new developments. This is a great opportunity in a growing neighborhood! Ideal location! Just a 4 min walk to the GO Stn and only minutes to Warden Stn, Parks, Shopping & So Much More! A/C (2024), Roof (2021), HWT (2018), Furnace (2020) (id:24801)
Royal LePage Connect Realty
92 Dagmar Avenue
Toronto, Ontario
This one checks every box inside & out! 92 Dagmar Ave is one of those rare homes that instantly feels like home! Nestled in the heart of Leslieville, one of Toronto's most desirable & vibrant neighbourhoods, this stunning detached 2-storey 3BR + Den & 3.5 Baths combines the warmth of tradition with the ease of modern living from the moment you arrive. Its classic brick exterior, professional low-maintenance landscaping and generous porch & deck are truly exceptional. Once inside, you'll find a thoughtful open-concept plan designed to feel both expansive yet intimate. An airy main floor boasts of 9ft high smooth ceilings, pot lights thru-out with a flow that makes living & entertaining effortless. Every finish from the cabinetry, 5"wide hardwood, and laminate floors to the soft neutral palette, evokes to an understated sophistication. Enthusiastic chefs will love how the kitchen is both stylish and functional, featuring a 8'x3' centre island for generous seating & loads of storage, gas stove, panelled appliances & double floor-to-ceiling pantries with beautiful curated open shelving. Step outside thru huge sun drenched patio doors onto a generous a full-width deck with your morning coffee enjoying the tranquility of your private backyard oasis. Make your evenings magical. Bask in the glow of the Living Room gas fireplace or warm up on cool nights by your outdoor fire pit. Relax with a soothing dip in a luxurious 7'x9' swim spa in summer or winter. Retreat upstairs to the primary bedroom, truly a sanctuary featuring a gorgeous south-facing bay window that is bathed in natural light all day. The fully finished lower level features a rec room, plus a flex-space that can be a home office or guest bedroom with double windows & 3pc bath. This amazing home offers the perfect work-life-balance: a short 10min. commute to downtown with parks, cafes, artisanal shops, city's best brunch spots, top schools like Riverdale, TTC, Walk 97 or Bike 97 Walk Score! Don't miss this One! (id:24801)
Intercity Realty Inc.
575 Port Darlington Road
Clarington, Ontario
Home is where the lake meets the sky! Welcome to Lakebreeze! GTAs largest master-planned waterfront community, Offering this Luxury Townhouse, Featuring An Expansive Master Facing The Water on the Upper floor along with W/I Closet and 5-pc Ensuite! Elevator from Ground to Rooftop Terrace! Breath taking view of water from each flr!A bedroom and a Den on the Grd Level with a full bath!Grt Room in the 2nd Flr with a Balcony! (id:24801)
Royal LePage Ignite Realty
3213 - 195 Redpath Avenue
Toronto, Ontario
Stylish 1-Bedroom in Prime Yonge & Eglinton Location! Bright and spacious with laminate flooring throughout, this well-appointed unit features a large bedroom window and a modern kitchen equipped with stainless steel appliances and quartz countertops. Enjoy unbeatable access to TTC transit, top-tier shopping, dining, groceries, schools, and more - all just steps away. Ideal for urban professionals or savvy investors seeking location and lifestyle. (id:24801)
Exp Realty
306 - 25 Sunrise Avenue
Toronto, Ontario
Incredibly Bright and Spacious 2 Bedroom in Victoria Village Spanning 970 sqft in this Functional Floor Plan Layout. Open Concept Living Dining with Walk Out to Large South Facing Balcony. Grand Primary Bedroom With Walk Through Closet to 2pc. Ensuite Washroom. Big Laundry Room That Can Be Used For Extra Space. Well Maintained Building Close to Shopping, Schools, Mall, Restaurants, Community Centre, Parks and Public Transportation, Future Eglinton LRT. Easy Access to Don Valley Parkway. Maintenance Fee Includes: Heat, Electricity, Water, Basic Cable, Internet, and Parking. Enjoy the Gym and Swimming Pool. Lots of Guest Parking. They Do Not Make Condos Like This Anymore. (id:24801)
Sutton Group Old Mill Realty Inc.
Bsmt - 30 Sumner Heights Drive
Toronto, Ontario
Furnished walkout basement in the prestigious Bayview Village community. This bright and spacious one-bedroom unit has been newly renovated with modern finishes throughout. The private walkout entrance allows for an abundance of natural sunlight, creating a warm and inviting living space. The basement is offered fully furnished and includes one parking space. Tenant to pay one-third of the utilities. Backyard is not included. Conveniently located close to transit, Bayview Village Shopping Centre, parks, and top-ranked schools. A fantastic opportunity to live in one of Torontos most desirable neighbourhoods. (id:24801)
Homelife Landmark Realty Inc.
518 - 50 O'neill Road
Toronto, Ontario
Luxurious Condo near Shops at Don Mills Discover this spacious and elegant, 1 bedroom plus den condo featuring a contemporary kitchen, ensuite laundry, and an oversized balcony with breathtaking Cn Tower views. Situated within walking distance of Toronto's thriving master planned community, this condo at Shops at Don Mills, nestled in the heart of Midtown, offers seamless access to exceptional shopping, fine dining, schools, parks, libraries, community centers, and TTC transportation. (id:24801)
Century 21 Leading Edge Realty Inc.
248 Cottingham Street
Toronto, Ontario
Don't miss this incredible opportunity to transform this spacious home into your dream residence with your own personal touch all in a highly sought-after neighbourhood! Perfectly situated on a quiet street in the prestigious Republic of Rathnelly, this 2 1/2 storey spacious family home features three sizeable bedrooms, 2+1 bathrooms, an ideal open-concept main floor, two walkouts to a private backyard, a separate basement walkout offering ensuite potential, abundant natural light on every floor, and a rooftop deck perfect for entertaining. (id:24801)
Real Estate Homeward
3 Ipswich Crescent
Toronto, Ontario
Look no further, your stunningly renovated dream home awaits. Originally a four bedroom, thishome was tastefully converted into a spacious three bedroom oasis complete with a private dressing room and ensuite, offering plenty of space for your family to grow. The versatile in-law suite includes its own kitchen, private laundry, and side entrance making it perfect for extended family, guests, or rental potential. Inside, you will find transition-free engineered hardwood floors and large, bright windows that fill the home with natural light. The open concept main floor seamlessly connects the living, dining, and kitchen areas. Step out onto the covered back deck to relax and enjoy west facing sunsets. Ideally located near excellent schools including Brian PS with French Immersion and Muirhead PS, as well as parks, Fairview Mall, and with quick access to Highway 401, the Don Valley Parkway, Don Mills Subway Station,and the future LRT expansion. Do not miss your chance to call Pleasant View home with this gorgeous move in ready property. (id:24801)
Royal LePage Signature Realty
2906 - 470 Front Street
Toronto, Ontario
Remarkable residence at the Well by Canada's premier luxury developer, Tridel. 2906 is a stylish 2 bedrooms + 2 baths corner unit with ideal split bedroom floor-plan. Beautifully appointed interiors featuring impressive 10 ft ceilings; large windows with panoramic view of Toronto skylines; 918 ft. plus large balcony; upgraded kitchen with designer appliances and 2 spa-like bathrooms. The building offers world-class hotel-inspired amenities include: rooftop pool on the 39th floor; massive rooftop Terrace with BBQ on the7th floor; state of art gym; Stylish party-rooms; business centre; EV charging stations and much more. Situated in the most desirable neighourhood, it is walking distance to Financial district; King West entertainment district; Toronto's waterfront; and short commute to UofT. ( 1 Parking Space included) Extras: At the Well, you get to experience the exception convenience of urban living with 500,000 sf. of highend retail space at the door, plus trendy restaurants and bars right down stairs. It is Luxury city living at its finest! (id:24801)
Century 21 Atria Realty Inc.
1210 - 185 Alberta Avenue
Toronto, Ontario
Live/work 1-bedroom + den, 1.5-bath west-facing penthouse, 670 sq. ft., with a 73 sq. ft. balcony. The multipurpose den, equipped with a glass door, can serve as an office or a second bedroom. The elegant open-concept kitchen, with integrated Fulgor Milano appliances, seamlessly blends with the living room. The bedroom includes a large closet with built-in organizers and is spacious enough to accommodate a drawer chest if needed.Located in a great neighbourhood with charming cafes, casual dining spots, and local shopping, including Wychwood Farmers Market, LCBO, and No Frills - all right at your doorstep. Enjoy easy access to public transit with the 512 streetcar and multiple bus routes. (id:24801)
Cityscape Real Estate Ltd.
804 - 90 Trinity Street
Toronto, Ontario
Offers anytime! Perfect first home or investment condo located at the historic intersection of Trinity Street and Eastern Avenue. Nestled in an exclusive eight-story building, this loft offers breathtaking views and access to an incredible rooftop terrace where even dogs are welcome to enjoy the sights! This suite boasts soaring 10-foot concrete ceilings and wall-to-wall windows, flooding the home with natural light. It has a true bedroom with operable windows to bring in fresh air and a huge closet. There is also an open den, perfect for a home office, while its kitchen has extended-height cabinets, a modern subway tile glass backsplash, and premium finishes. No balcony? No problem! Walk out the unit door, take eight steps to the left, up 12 stairs, and you are on the rooftop terrace. Its almost like your own outdoor space - the perfect place to BBQ, entertain friends (or one of the wonderful neighbours) or hang with your dog while working. The location is unparalleled - a short walk from Corktown, the Distillery District, West Don Lands, and Downtown East and just around the corner from the future Ontario subway stop, ensuring seamless access to the best of Toronto's culture. The unit comes with one parking space and one locker.nyn (id:24801)
Property.ca Inc.
304 - 65 Spring Garden Avenue
Toronto, Ontario
Total Package, Very Reasonable Price. 1,683 S.F., 2 Bd. Plus Den/Bd/Office, 1 Parking, 1 Locker, Balcony. All Inclusive Maintenance (Even Cable & Internet Package). Practical Lay-Out, All Your Furniture Will Fit, Eat-In Breakfast Area. 24 Hr. Concierge/Security Service. Quality Amenities Provided. Separate Laundry Room/Storage. Entertainers' Delight. Neighbourhood Walking Score is 98. For A Low Key , Quiet, Elegant Lifestyle : Suite 304, should be your Choice. (id:24801)
Royal LePage Golden Ridge Realty
281 Hollywood Avenue
Toronto, Ontario
Spectacular Neighborhood In Willowdale. Charming & Elegant 4 Bedroom & 4 Washroom Home On A 55Ft Wide Lot. Immaculate Spacious Home With Premium Finishes. Sun Drenched Skylights And Windows Throughout. Gorgeous Private Backyard Garden With Spacious Deck. Gourmet Kitchen With Gas Stove. Wonderful Location Close To Top Schools, Shops, Subway, Transit & All Conveniences. Rent also includes grass cutting service. (id:24801)
RE/MAX Excel Realty Ltd.
1803 - 70 Queens Wharf Road
Toronto, Ontario
Located in a prime downtown address, this beautifully crafted 1-bedroom unit offers the perfect mix of comfort, design, and convenience. Floor-to-ceiling windows fill the space with natural light .The open-concept layout is both functional and elegant, flowing seamlessly into a spacious private balcony ideal for enjoying your morning coffee or relaxing at sunset. The modern kitchen is a standout feature, complete with quartz countertops, integrated appliances, and custom cabinetry designed to maximize storage and style. As a resident, you'll enjoy access to an exceptional range of amenities, including 24/7 concierge service, a fully equipped gym, an indoor pool, and a peaceful rooftop garden, loaded with amazing amenities perfect for relaxing or entertaining. Located just steps from transit, highways, the waterfront, Rogers Centre, shops, parks, and everyday essentials, this unit places you at the heart of everything downtown Toronto has to offer. This isn't just a place to live its where lifestyle meets location. (id:24801)
Loyalty Real Estate
202 - 181 Sterling Road
Toronto, Ontario
Welcome to the House of Assembly at Sterling Junction! This thoughtfully designed 1-bedroom + den suite offers 601 sq ft of modern living with a bright and functional open-concept layout. The spacious bedroom includes a Juliet balcony slider and a built-in closet, while the versatile den is perfect for a home office or extra storage space. In-suite laundry adds everyday convenience. Located in a dynamic neighbourhood surrounded by culture and creativity, you're just steps from the Museum of Contemporary Art, Henderson Brewery, and an array of cafes, shops, and local hotspots. Residents will enjoy exceptional amenities, including a full-service wellness centre, yoga studio, co-working lounge, and a rooftop terrace with BBQs, dining spaces, and cozy seating areas, perfect for entertaining or relaxing. Experience the perfect blend of style, comfort, and urban convenience in one of Toronto's most exciting and fast-growing communities! *Please note amenities are not yet complete. (id:24801)
RE/MAX Plus City Team Inc.
103 Northcote Avenue
Toronto, Ontario
Step into the vibrant heart of Toronto's most coveted neighbourhood. This isn't just a house; it's a meticulously crafted urban sanctuary in the legendary Trinity Bellwoods/West Queen West area-named one of the coolest neighbourhoods in the world by Vogue.Welcome to 103 Northcote, where century-old Victorian charm meets cutting-edge 21st-century living. Every detail has been thoughtfully designed for the discerning urban buyer who demands style, comfort, and a truly move-in-ready experience.The open-concept main floor features soaring 10-foot ceilings, an electric fireplace, and seamlessly flows into a designer kitchen. Upstairs, three bedrooms, each with a private en-suite, offer the ultimate in convenience and privacy. The third floor opens to a secluded rooftop terrace, a perfect retreat to unwind or entertain. The finished basement provides a versatile space for a home office, media room, or gym.This home was renovated down to the studs in 2019 and has been impeccably maintained and upgraded since. Additional features include a brand-new hot tub, landscaped front and back yards for a private oasis, and a secure, rebuilt detached garage with ample storage rare and invaluable urban amenity.Live steps away from the artistic and culinary pulse of the city. Stroll just a few steps to Bernhardt's, Badiali's or Cote de Beouf, explore unique trendy boutiques, and discover hidden galleries and indie patisseries. Enjoy iconic spots like The Drake and Gladstone hotels, and be minutes from the best of Ossington, Dundas West, and Queen West's world-class shops and restaurants. This is more than a home; it's an opportunity to embrace the cool, creative, and dynamic lifestyle of Toronto's most iconic neighbourhood. (id:24801)
Rare Real Estate



